Photo
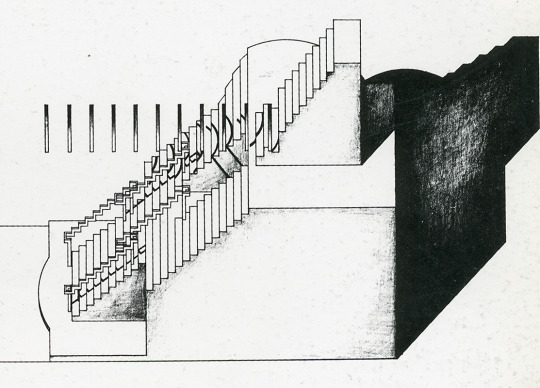
Kiko Mozuna
1979, Kagami-no-ma (Between Mirrors) (Yosue House)



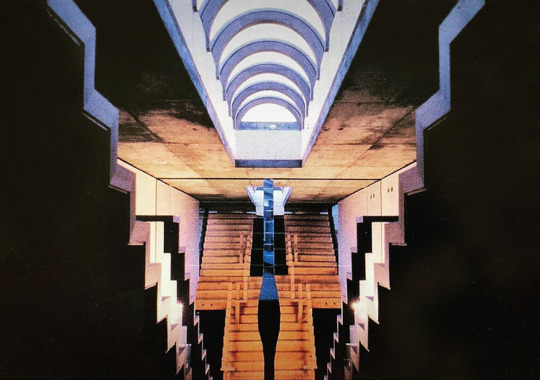


812. Kiko (Monta) Mozuna /// Kagami-no-ma (Between Mirrors) (Yosue House) /// Niiza, Saitama, Japan /// 1978-79
OfHouses guest curated by Thomas Daniell.
(Photos: © M. Fujitsuka. Source: GA Houses 14/1983 “Japan II".)
321 notes
·
View notes
Photo

Dear friends, for the next three weeks OfHouses will be guest curated by Thomas Daniell.
Thomas is Professor of Architectural Theory and Criticism at Kyoto University, Japan. He holds a B.Arch from Victoria University of Wellington, M.Eng from Kyoto University, and Ph.D from RMIT University. From 2011 until 2017, he was Head of the Department of Architecture at the University of Saint Joseph, Macau. In 2017 he was the M+/Design Trust Research Fellow, and in 2019 he was a Research Fellow at the Canadian Center for Architecture. A two-time recipient of publication grants from the Graham Foundation, his books include FOBA: Buildings (Princeton Architectural Press, 2005), After the Crash: Architecture in Post-Bubble Japan (Princeton Architectural Press, 2008), Houses and Gardens of Kyoto (Tuttle, 2010; second edition 2018), Kiyoshi Sey Takeyama + Amorphe (Equal Books, 2011), Kansai 6 (Equal Books, 2011), An Anatomy of Influence (AA Publications, 2018), and The Cosmos of Sei’ichi Shirai (The MIT Press, forthcoming).
Thomas Daniell had made a very consistent selection of houses by Toyokazu Watanabe and Monta Mozuna, for which he wrote this short introduction:
Two Kansai Eccentrics
In the early 1970s, three young Japanese architects based in Kansai (encompassing Kyoto, Osaka, and Kobe) started to produce experimental house designs in implicit and explicit dialogue with each other, and soon became known as the Three Kansai Eccentrics. One was Tadao Ando, now an international star who needs no introduction, but the other two have remained relatively obscure: Toyokazu Watanabe and Kiko (Monta) Mozuna. Though only Ando was born in Kansai (Watanabe is from Akita, and Mozuna from Hokkaido), their work shared an exuberant, aberrant quality that was welcomed in Kansai, a region known for its vulgar humor and colorful iconoclasm. Rejecting the mainstream emphasis on efficient, utilitarian mass housing, these architects produced freestanding private houses that were aggressively opposed to “easy living.” Mozuna’s most famous work is the Anti-Dwelling Box, a composition of three nested cubes that was designed, almost unbelievably, as a home for his own mother. Watanabe is best known for an extension to his own house that provided sleeping and playing spaces for his children, a forbidding double tower made of bare concrete. He called it the Gaki-no-ya, which means something like “Shed for Little Brats,” though the word gaki can also be translated as “hungry ghost,” a Buddhist term for greedy, dangerous spirits. Indeed, both Watanabe and Mozuna drew upon esoteric Buddhist motifs, mandalas, and “cosmological” principles in their buildings and writings, but the exaggerated mysticism was less than serious, or at least tempered by a surrealist sense of humor. Watanabe was obsessed with dome geometries that he related to female breasts, most infamously in his Oppai House. Mozuna liked to suggest his career was supernaturally guided, which was also his reason for having changed his name more than once. Born Kazuhiro Mozuna, at the age of 18 he was climbing Osorezan (“Fear Mountain,” an active volcano in northern Japan with a pilgrimage temple set in its caldera, considered to be a gate to the afterlife) where – as he tells it – he encountered the ghost of Marilyn Monroe. She introduced herself as MM and told Mozuna he should have the same initials, so he thereupon invented the name Monta, partly in homage to French-Italian singer Yves Montand, and partly because in Japanese it gives the impression of a cheerful, ingenuous child. As a young critic and architect, he was known as Monta Mozuna, but at the age of 35, he awoke one morning to find a white-haired male ghost standing beside his bed, who told him that the name Monta had become an emblem of bad luck inscribed on his forehead. It had to be removed. Deciding that “k” sounds were the most auspicious, Mozuna settled on Kiko for its mysterious, macho nuances (active listening, spiritual cultivation, systematic organization, testicles), but chose to render it in kanji characters so obscure that his request for an official name change was initially rejected, and required a legal appeal before it was approved. He then established an office in Tokyo as Kiko Mozuna, but for a while afterward signed his work Monta Mozuna Kiko. In 1986, he wrote his own death poem (an obscene, anacreontic haiku that was nonetheless deeply Buddhist in sensibility) and predicted that in 2029 there would be a third and final name change to Uchuan Kodaimoso Koji, a posthumous name that translates as something like “Cosmic Hermitage Megalomaniac.” A man who liked to drink too much until liver damage prevented him from drinking at all, he didn’t make it to 2029. Mozuna died in 2001, and Watanabe is now suffering from Alzheimer’s Disease, but both of them produced sons who have become architects themselves. To be continued.
(Cover: Monta Mozuna /// Mandala 1 /// 1991. Source: AA Folio XIV - Kojiki of Architecture, London: AA Publications, 1991; Monta Mozuna Archive.)
34 notes
·
View notes
Photo

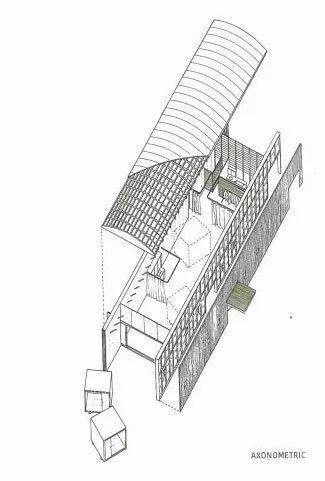
Shigeru Ban
2000, Naked House
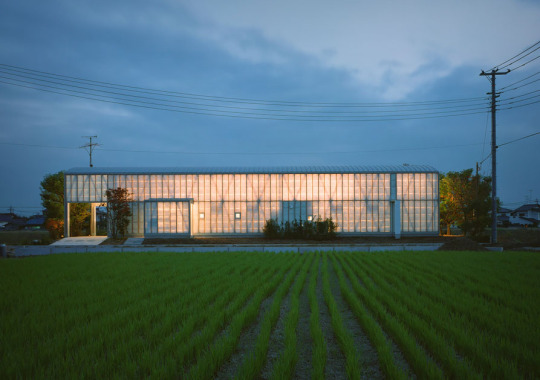
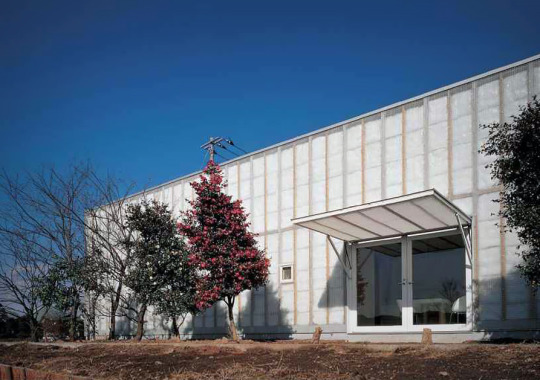

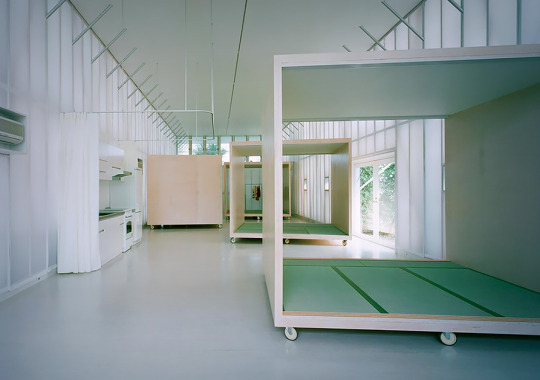



805. Shigeru Ban /// The Case Study House 10 (Naked House) /// Kawagoe, Saitama, Japan /// 1999-00
OfHouses guest curated by onSITE, part II.
(Photos: © Hiroyuki Hirai. Source: Architectural Record 04/2001; Eugenia Bell, “Shigeru Ban”, New York: Princeton Architectural Press, 2001.)
686 notes
·
View notes
Photo

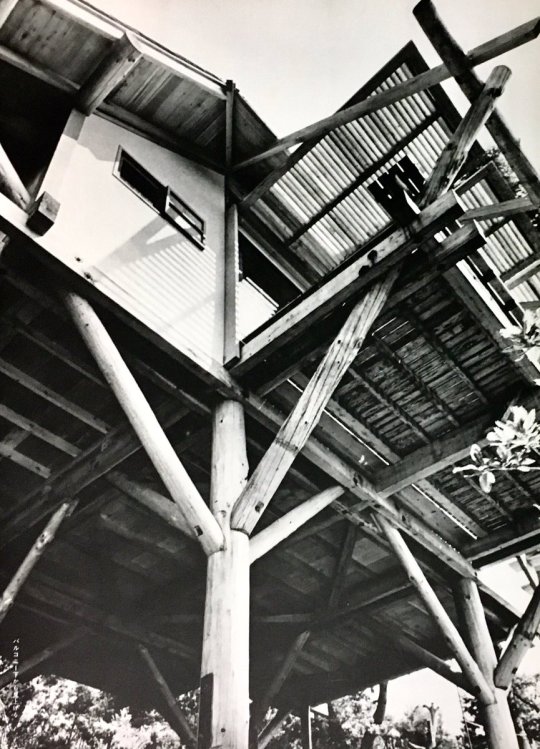
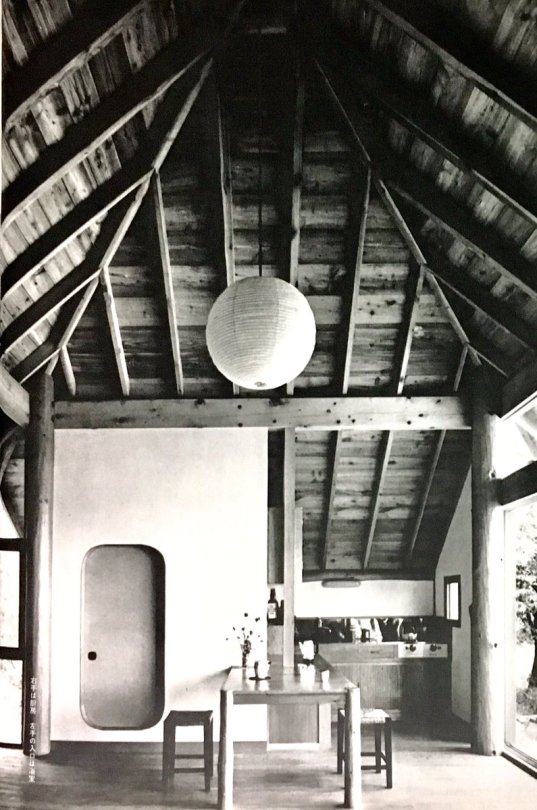

Ikuta Tsutomu
1964, Ashiro Maguro
223 notes
·
View notes
Photo




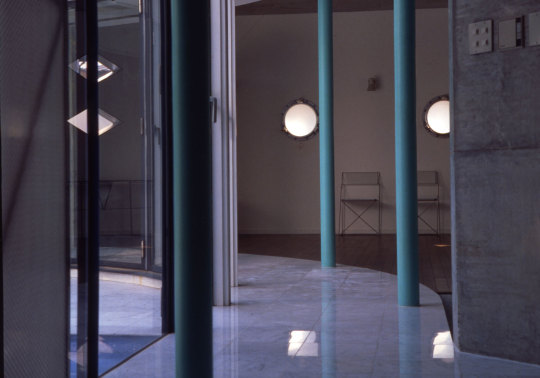

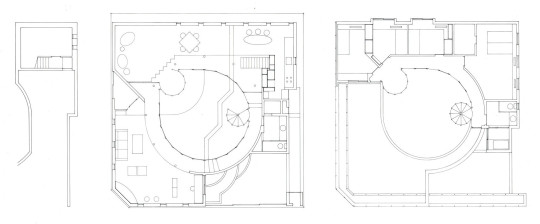

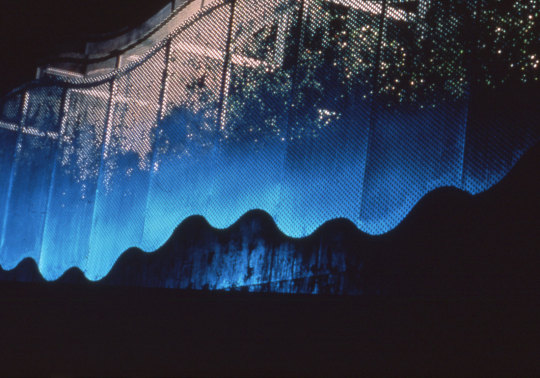
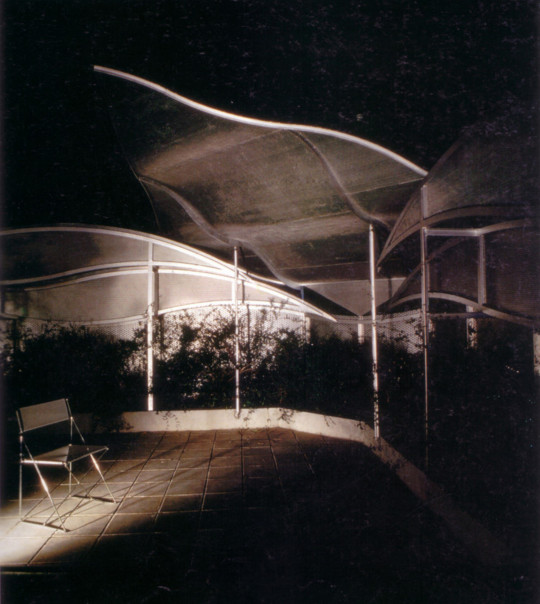
Itsuko Hasegawa
1987, House in Higashi-Tamagawa
147 notes
·
View notes
Photo



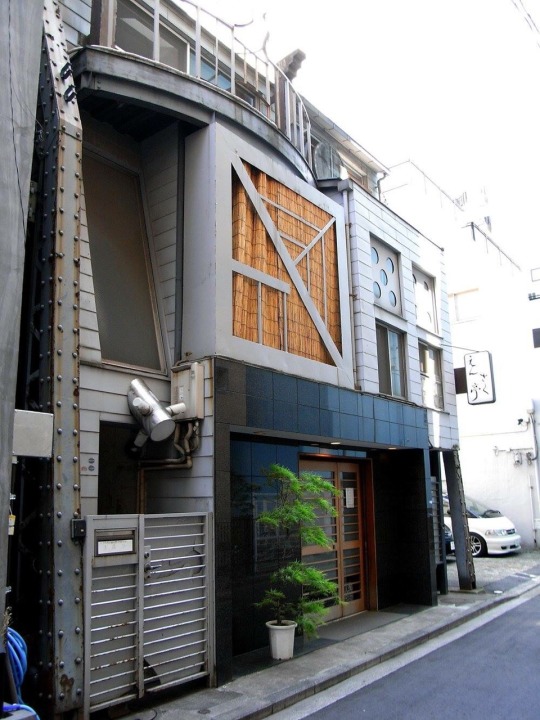
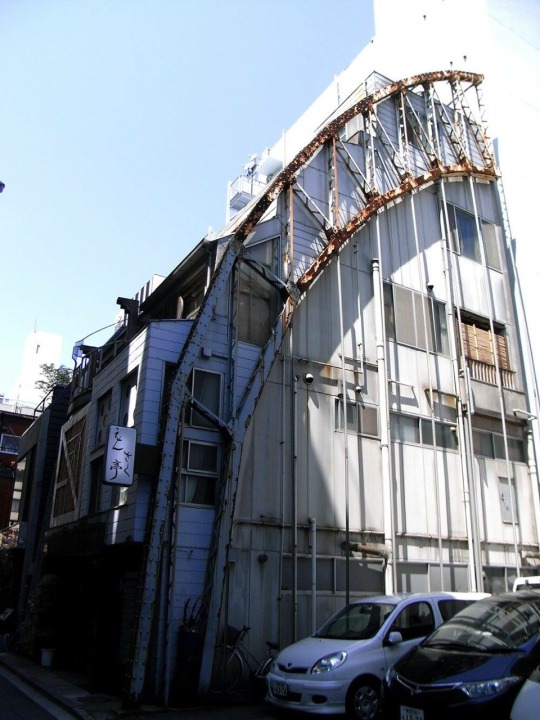



Bridge for Our Generation, Kazuhiro Ishii, Kanagawa, 1986
A building facade designed by 13 Japanese architects.
“A Bridge for Our Generation is my homage to our ideal city of today. Our generation has been playing a unique role in Japan. Each member is proud of his or her uniqueness and difference from the others. I have collected people and arranged them from top to bottom like competitors living together in one bridge, according to the Japanese alphabet. Included are Aida, Ando, Ishiyama, Ito, Takamatsu, Hasegawa, Zo, Yas (Kijima),Yoh, Rokkaku, Watanabe, and myself.”
Architects included: 六角鬼丈(Kijo Rokkaku)、木島安史(Yasufumi Kijima)、渡辺豊和(Toyokazu Watanabe)、毛綱毅曠(Kikō Mozuna)、石井和紘(Kazuhiro Ishii)、石山修武(Osamu Ishiyama)、葉祥栄(SHOEI YOH)、 伊東豊雄(Toyo Ito)、長谷川逸子(Itsuko Hasegawa)、象設計集団(Atelier Zo)、安藤忠雄(Tadao Ando)、高松伸(Shin Takamatsu)、相田武文(Takefumi Aida).
Via Xinai Liang
309 notes
·
View notes
Photo


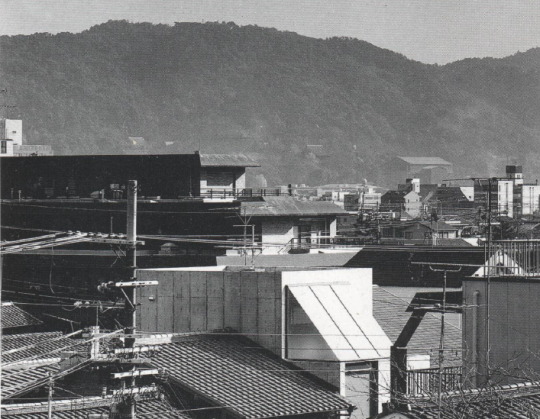



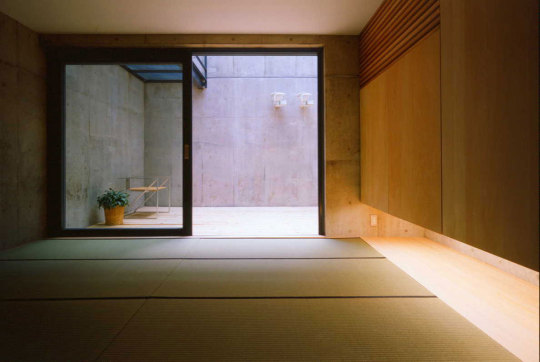

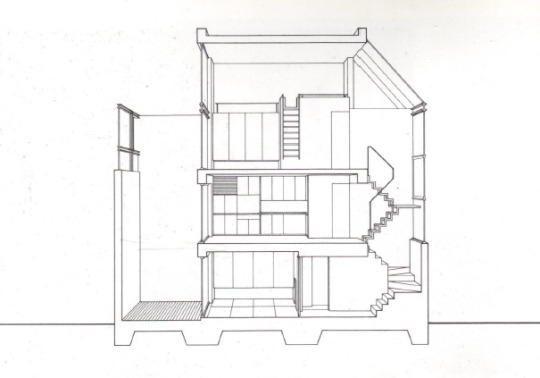

Waro Kishi
1990, House In Komigyo
698 notes
·
View notes
Text
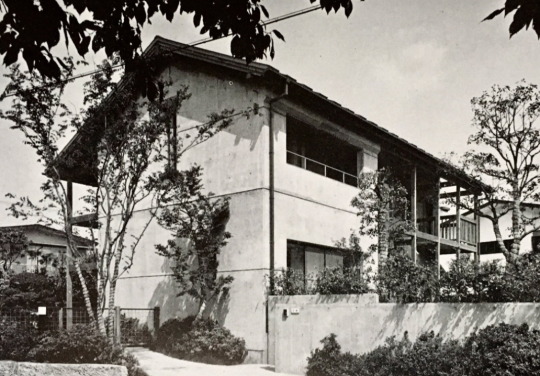
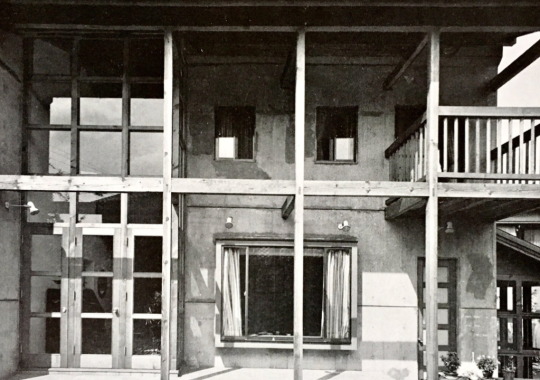
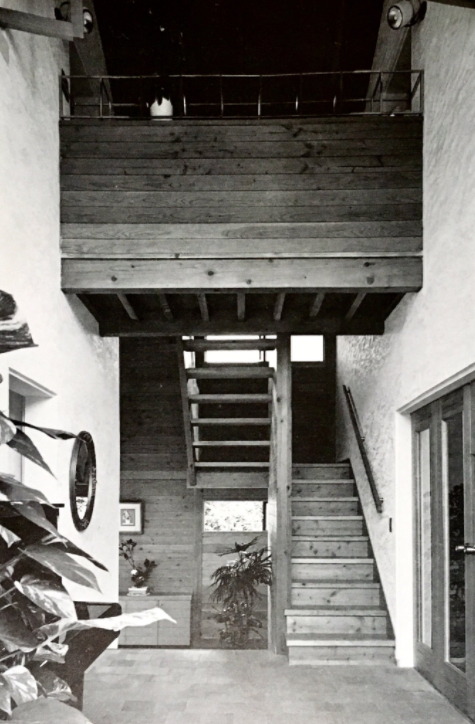
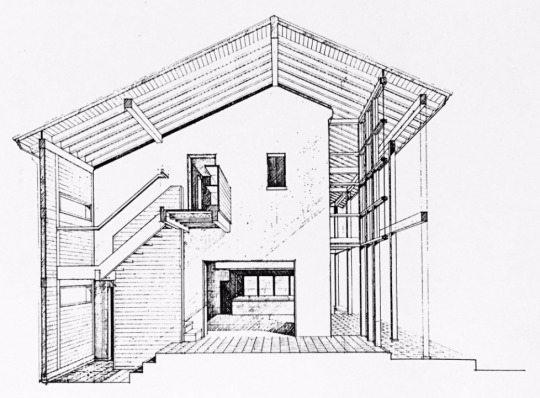
Tsutomu Abe
1976, House at T
72 notes
·
View notes
Photo

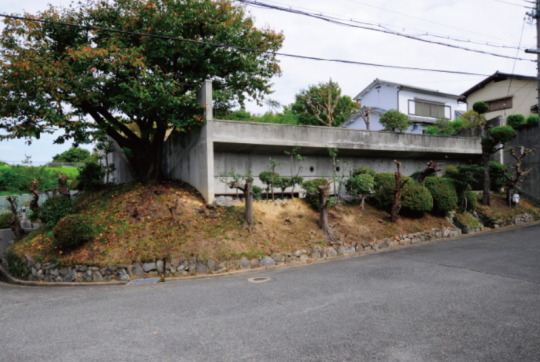


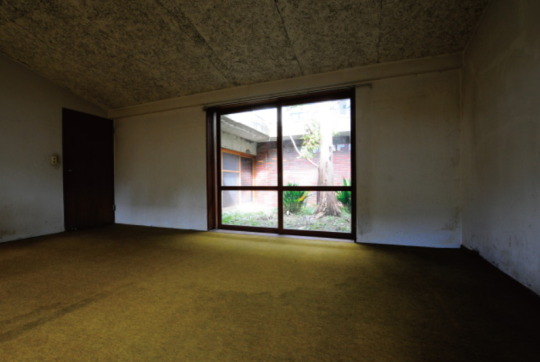

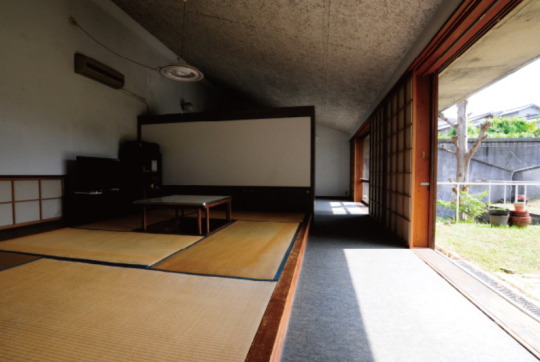



Osamu Ishii
1974, Te To Chi House
2K notes
·
View notes
Photo


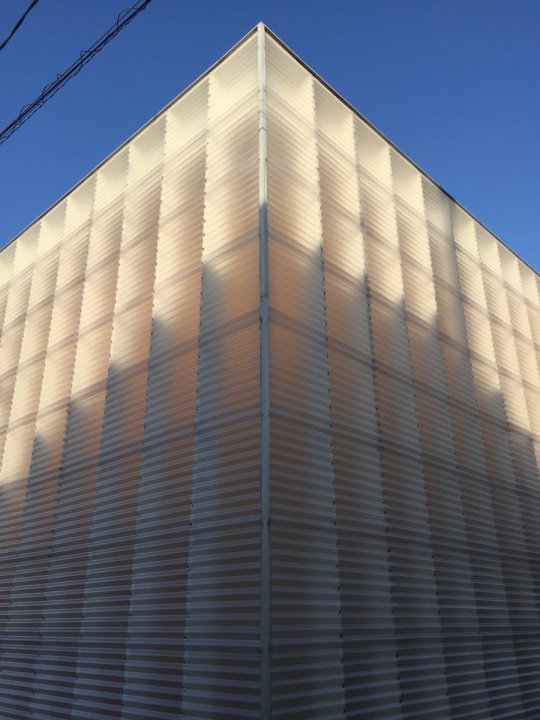
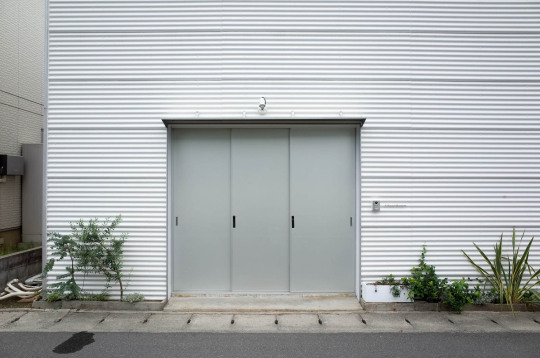
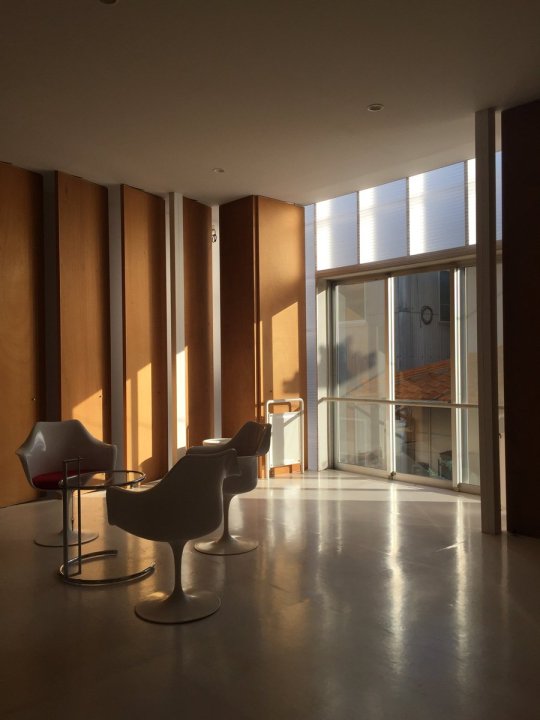
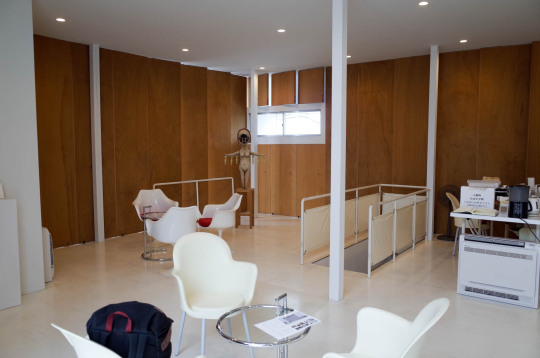
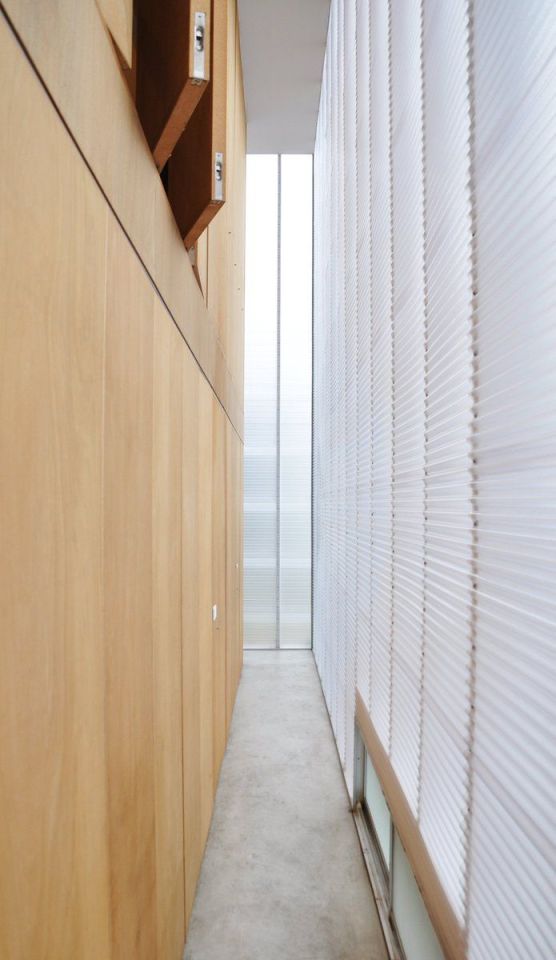

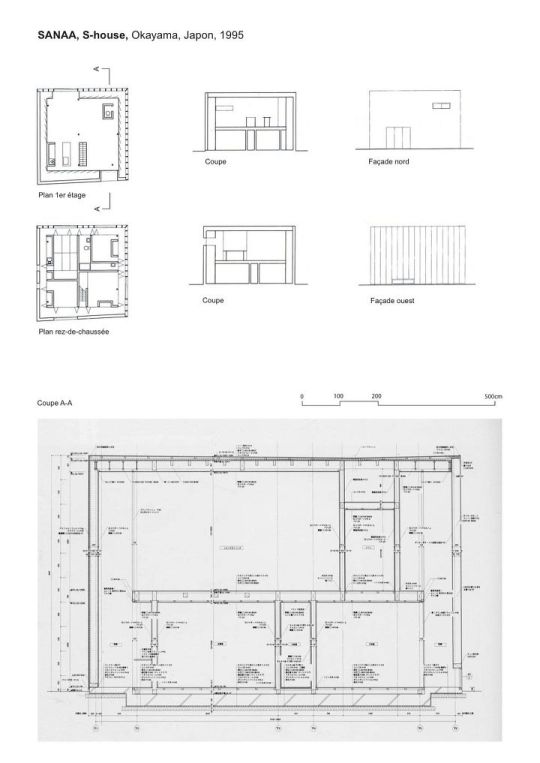
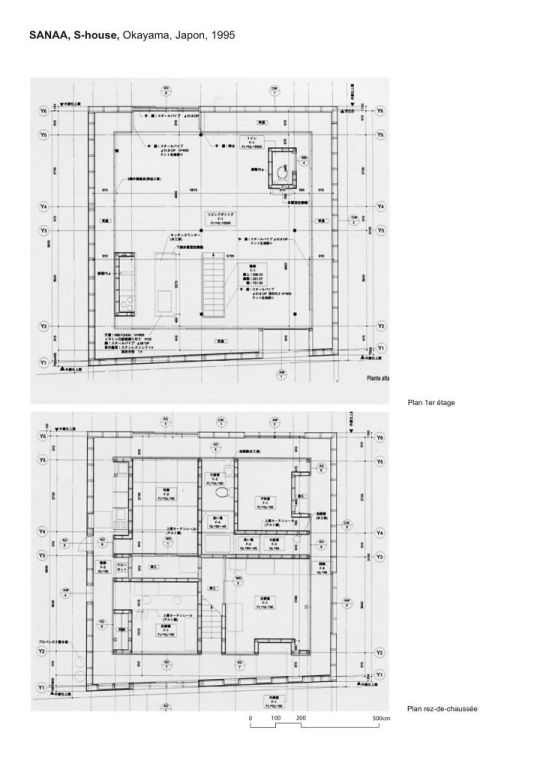
SAANA
1995, S-House
594 notes
·
View notes
Quote
real tokyo estate
https://m.realtokyoestate.co.jp/estate.php?n=8374
2 notes
·
View notes
Photo
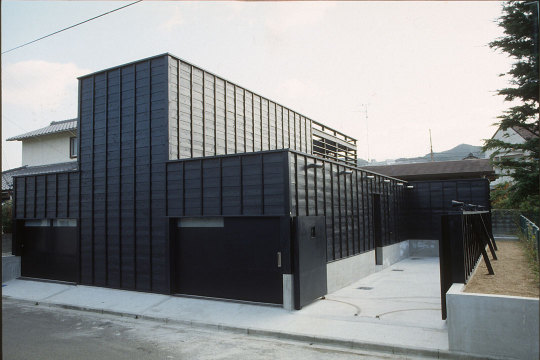

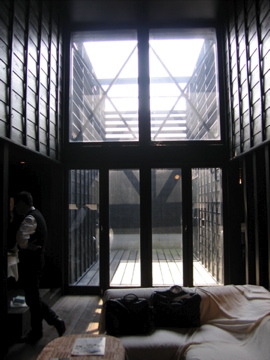

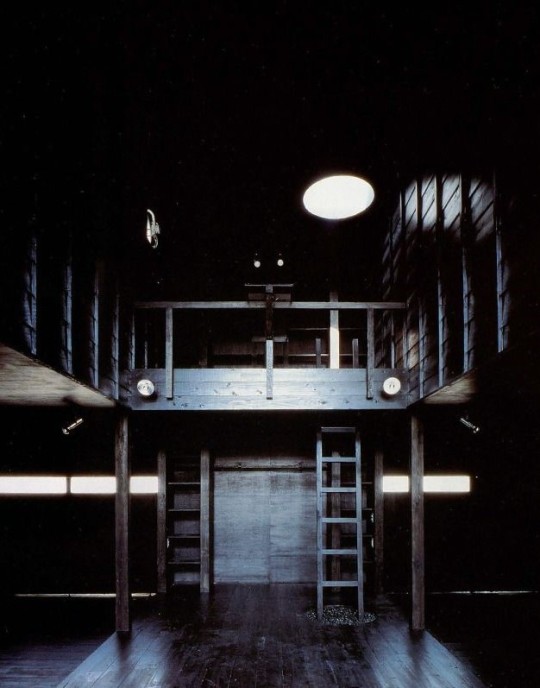



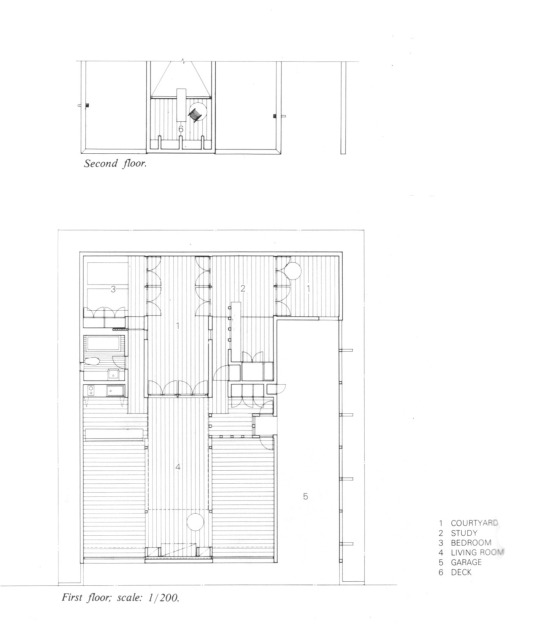

Hiroshi Nakao
1991, Dark Box and Birdcage (Weekend House)
147 notes
·
View notes
Photo
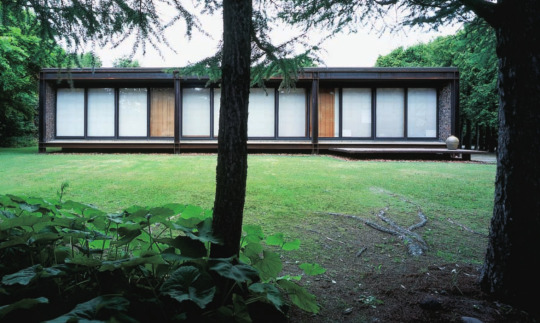

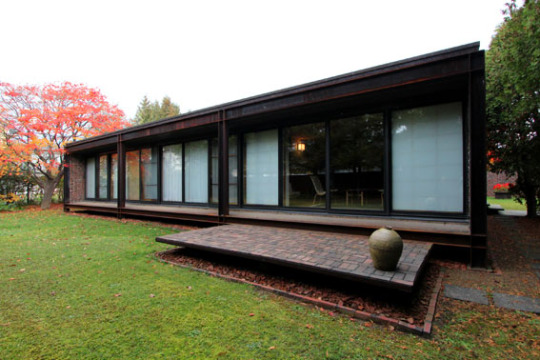
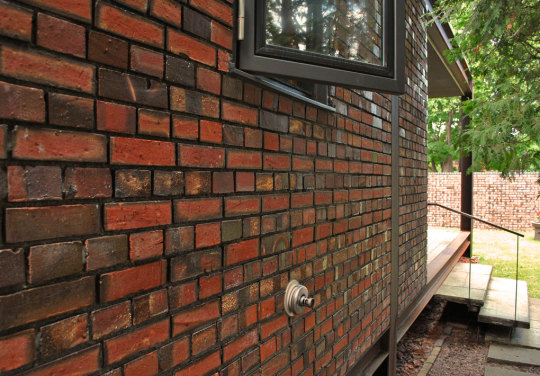
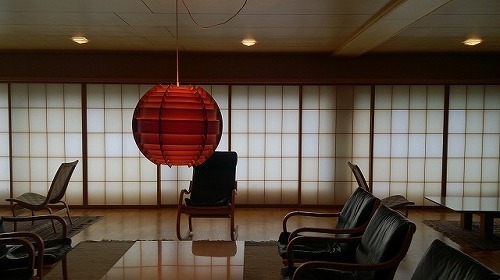



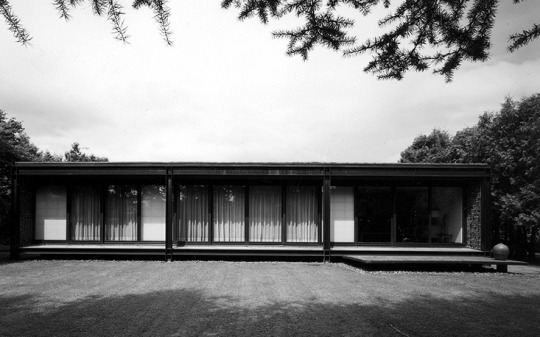
Toru Katono
1967, Katono House
246 notes
·
View notes
Photo

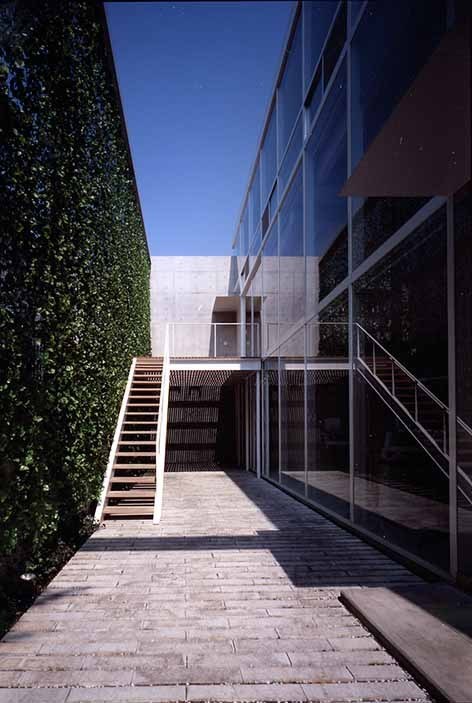
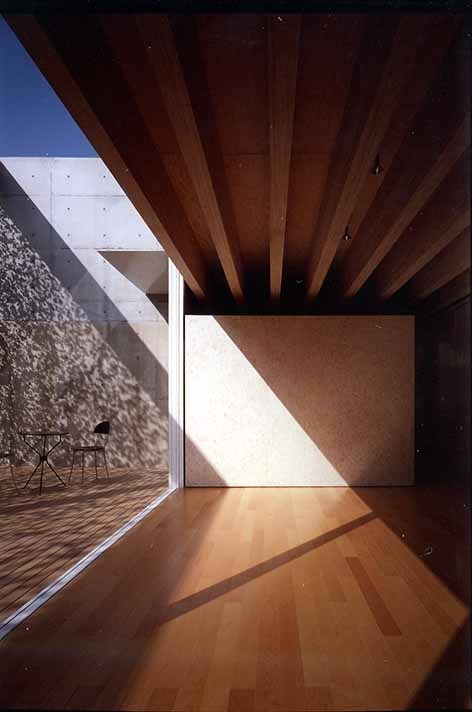
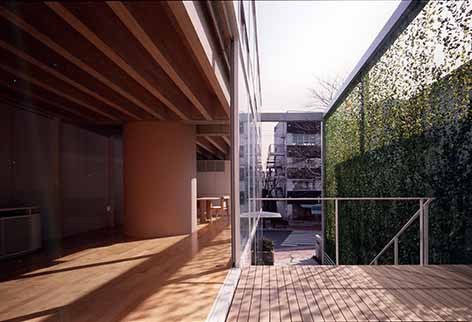
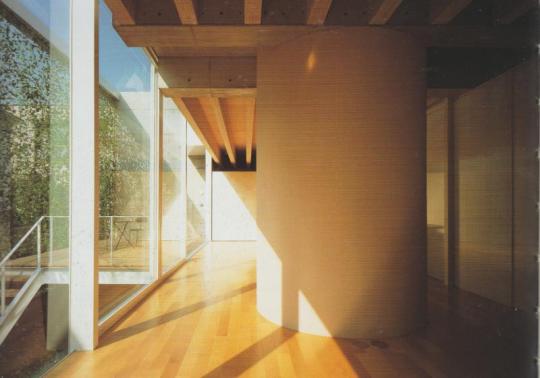
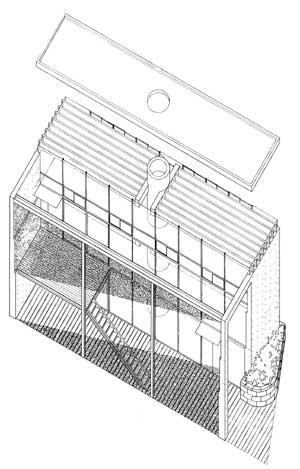
Shigeru Ban
1994, House for a Dentist
101 notes
·
View notes
Photo

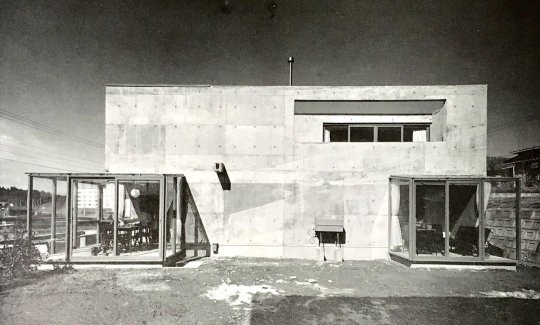
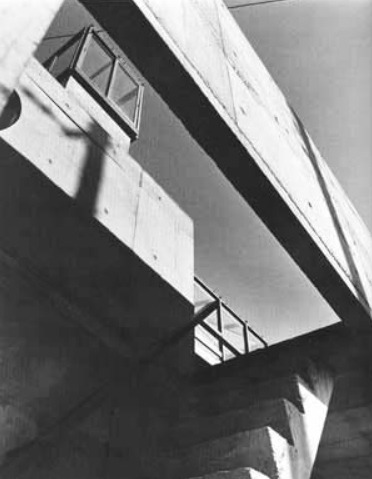

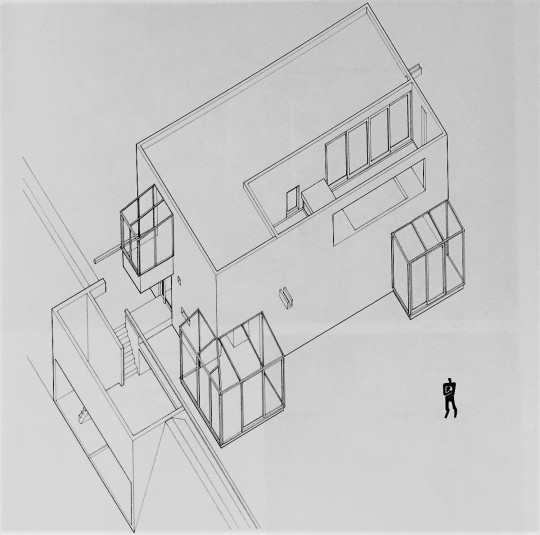
Suzuki Makoto
1966 Ishigame House / KAH
74 notes
·
View notes
Photo



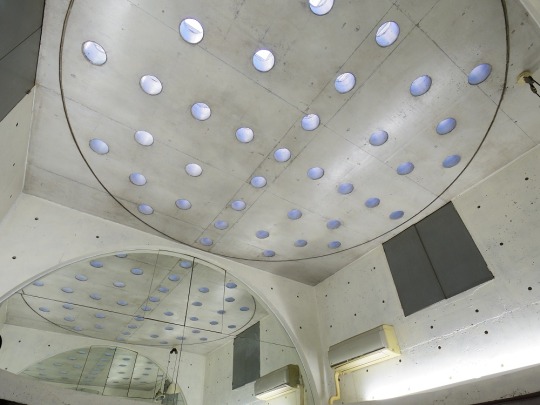
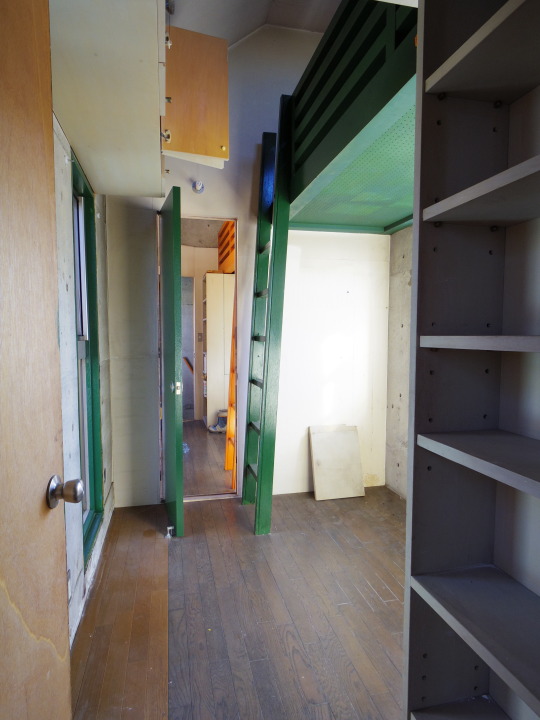
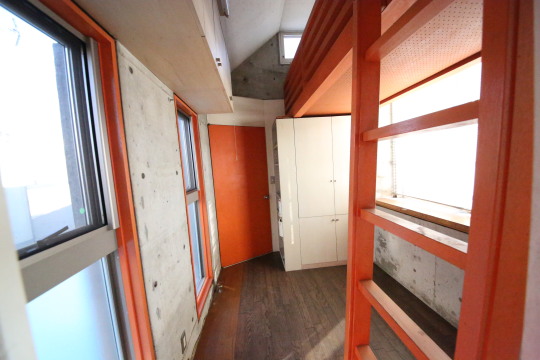
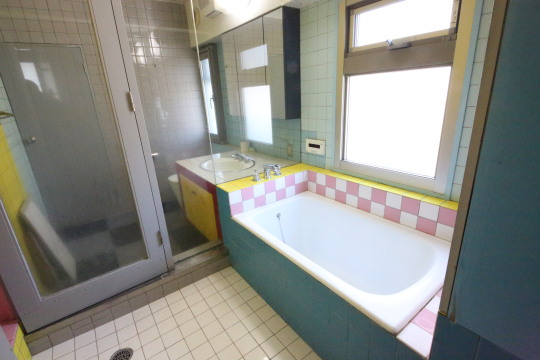



Jiro Murofushi
1984, House In Musashino
56 notes
·
View notes
Photo

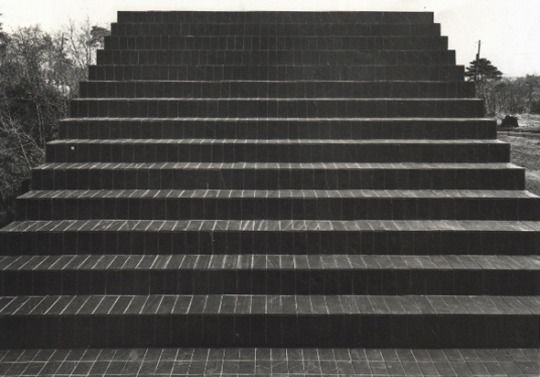


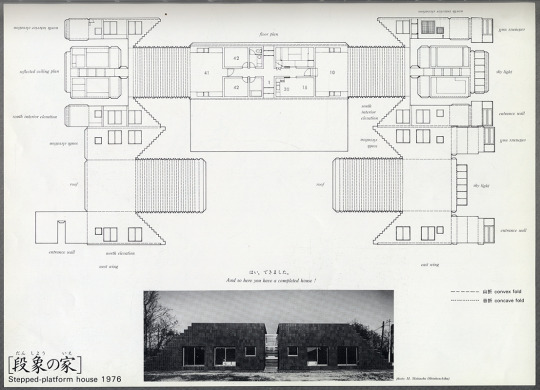
Takefumi Aida
1976, Stepped Platform House
55 notes
·
View notes