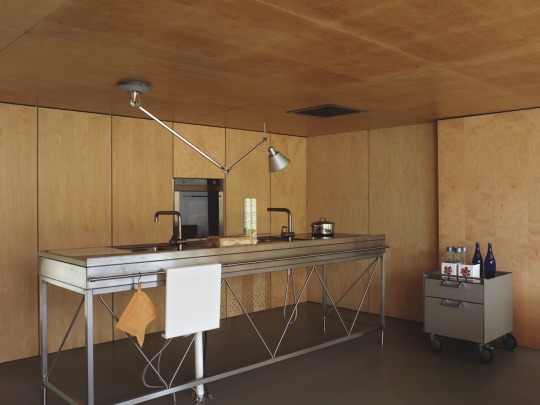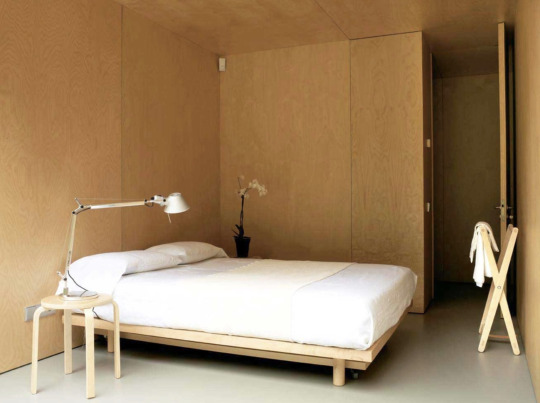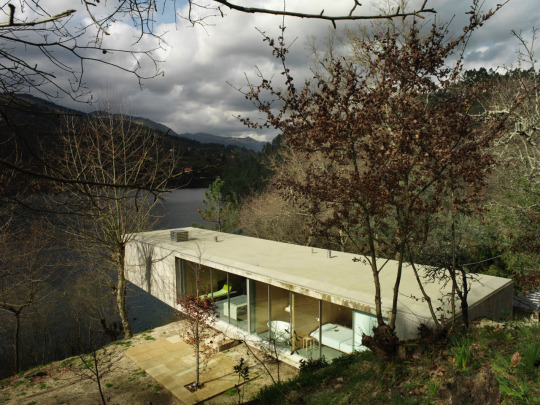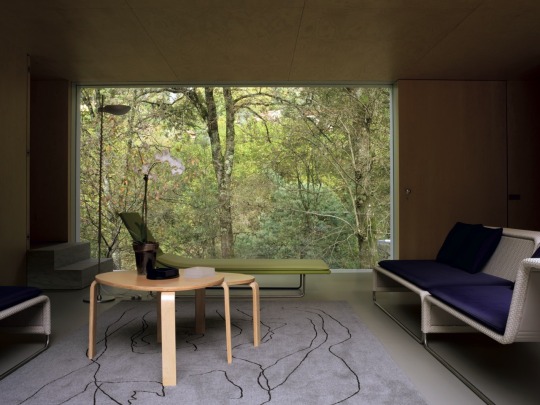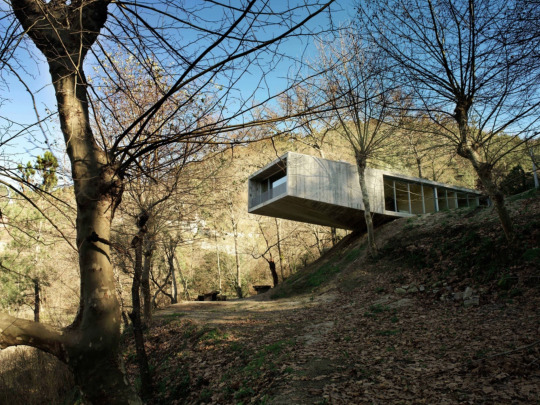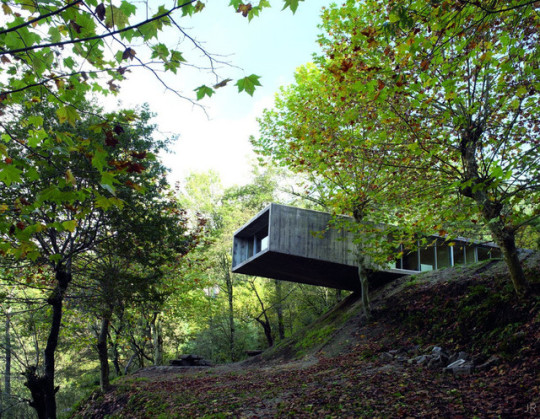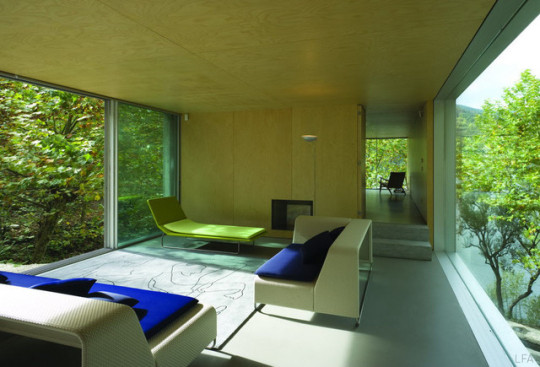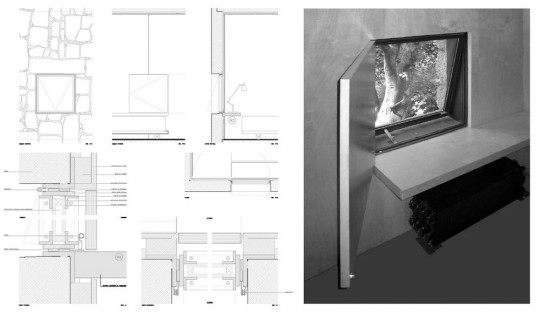#Correia Ragazzi Arquitectos
Text



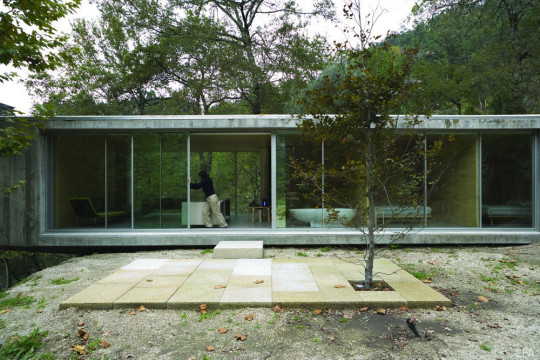
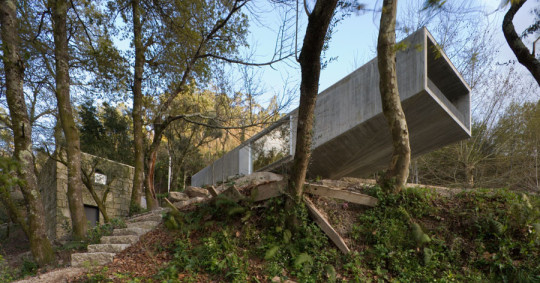
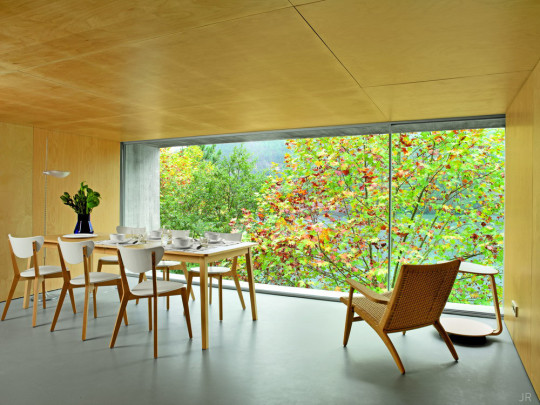

House in Gerês, Caniçada, Portugal - Correia Ragazzi Arquitectos
#Correia Ragazzi Arquitectos#architecture#design#building#modern architecture#interiors#minimal#house#concrete#house design#cool houses#retreat#trees#hillside#river#views#cantilever#concrete architecture#living room#cool architecture
236 notes
·
View notes
Photo

Rehabilitation of an apartment
Correia / Ragazzi Arquitectos
66 notes
·
View notes
Text

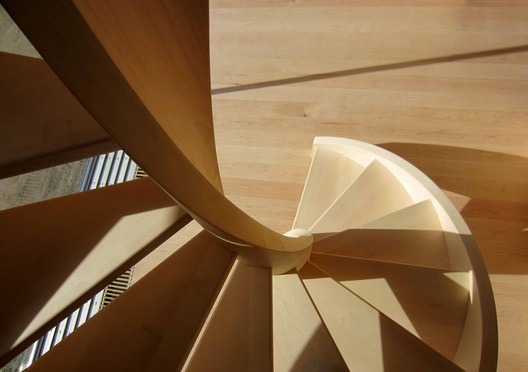
House in Guimarães by Correia/Ragazzi Arquitectos
8 notes
·
View notes
Photo

Casa Em Valadares is a minimal house located in Vila Nova de Gaia, Portugal, designed by CORREIA/RAGAZZI ARQUITECTOS. The house to be built, with four fronts, aims to establish a clear relationship of volumetric integration with the surroundings, but above all with the profile of the land and, following its slope (more accentuated than it seems) it will shape the outdoor spaces that develop different quotas and configure different usage modes.
4 notes
·
View notes
Photo
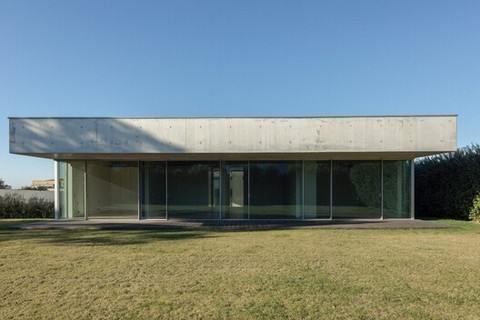
House in Valadares / Correia/Ragazzi Arquitectos Visit #DesignDaily for more #architecture and #design DesignDaily.net #architect #interiordesign #designer #home #homedecor #landscape #house #decor #building — view on Instagram https://scontent-iad3-2.cdninstagram.com/v/t51.2885-15/296246381_442627801111227_7377718833208285798_n.jpg?_nc_cat=104&ccb=1-7&_nc_sid=8ae9d6&_nc_ohc=xwBD7ktn1SgAX9IAPdk&_nc_ht=scontent-iad3-2.cdninstagram.com&edm=ANo9K5cEAAAA&oh=00_AT9qsfQSM_LnoO-2PMxPi9aHSr7u8a-oPDSLzlnxL2B8fQ&oe=62EB742B
0 notes
Text
House in Valadares / Correia/Ragazzi Arquitectos
House in Valadares / Correia/Ragazzi Arquitectos
House in Valadares / Correia/Ragazzi Arquitectos
© José Campos
+ 30
Share
Share
Facebook
Twitter
Mail
Pinterest
Whatsapp
Or
https://www.archdaily.com/985726/house-in-valadares-correia-ragazzi-arquitectos
© José Campos
Text description provided by the architects. The house intends to establish a relationship with the profile of the site and, following its slope (more accentuated than it…

View On WordPress
0 notes
Photo

House Ricardo Pinto / Correia/Ragazzi Arquitectos
#residential#architecture#facade#ceramic tiles#façade design#house design#residential architecture#portuguese architecture#renovation#porto architecture#portugal contemporary architecture#portugal#correia/ragazzi arquitectos
2 notes
·
View notes
Photo

CORREIA/RAGAZZI ARQUITECTOS builds on an old order
11 notes
·
View notes
Photo



House in Castelo Melhor / Correia/Ragazzi Arquitectos
archdaily
125 notes
·
View notes
Photo
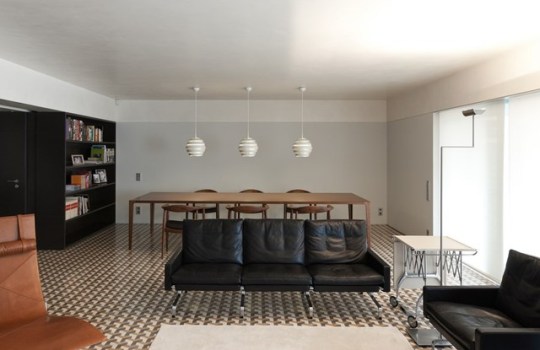
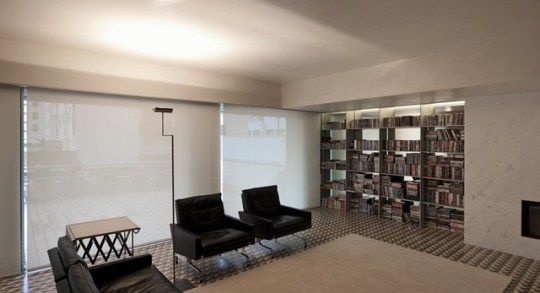


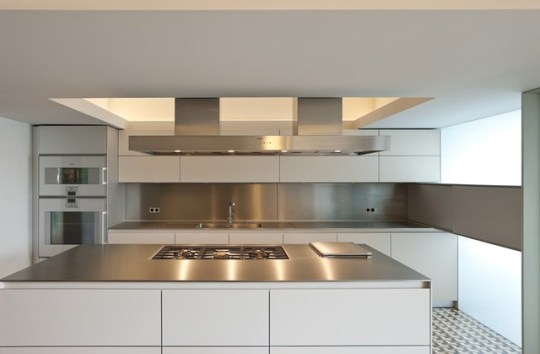
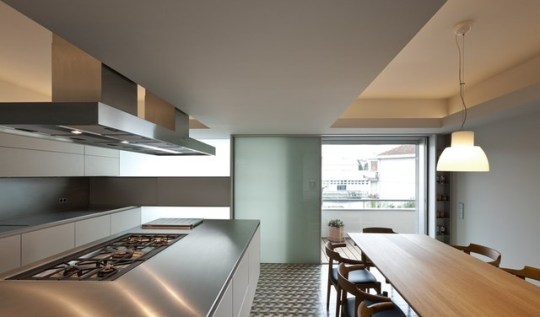

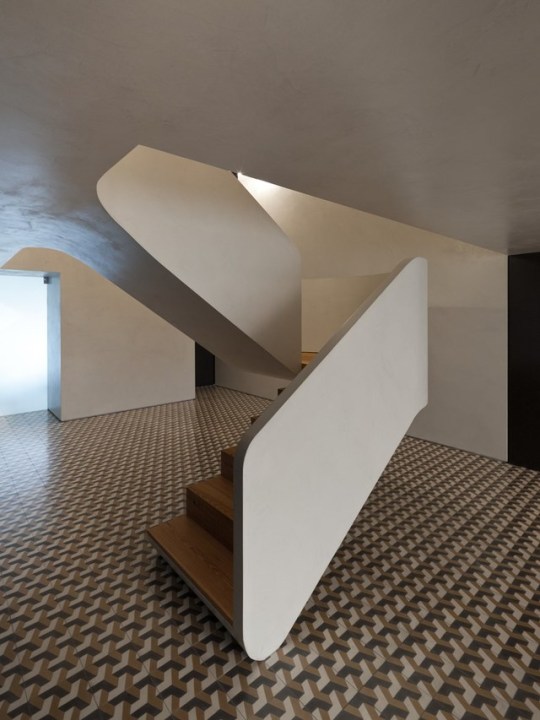


(via Rehabilitation of an apartment by Correia/Ragazzi Arquitectos - MyHouseIdea)
35 notes
·
View notes
Photo

Sotheby's
Correia/Ragazzi Arquitectos
60 notes
·
View notes
Photo

Restaurant das Lapas / Correia/Ragazzi Arquitectos [1098 x 1000]
6 notes
·
View notes
Text
House of the Nuns, Lagos Portugal
House of the Nuns Property, Portuguese Luxury Residence, Portugal Building Development Images
House of the Nuns in Lagos
27 Oct 2021
Architects: Mário Martins Atelier
Location: Lagos, the Barlavento region, Algarve, Portugal
House of the Nuns
The Casa Salicos was built from scratch on the degraded space of a vehicle workshop. A new building appears behind a really massive, powerful wall that is more than a meter thick, guarding the memories of successive occupations and that now plays the role facing onto the street.
The wall provides ancestral tranquility for the patio house, a common design in the surrounding area because of the long Moorish occupation.
In a more reserved area, there are 4 bedrooms that open onto the garden.
A central patio is a pivotal point for the entrances, a source of natural light and mainly a privileged zone for socializing outdoors.
The way that was found to show the wall’s character was through the contrasting lightness of the house, which hides and seeks shelter through the force of the wall.
Therefore, large glass walls provide a tenuous frontier between the inside of the house and the garden patio, because all of this is the house. There are four bedrooms, a large lounge and kitchen, but there are also small, discreet patios and the large garden patio arranged around the pool.
The bare concrete covers the few remaining walls to stress the sobriety of the building and articulate it with the grey finishes, as the stone of the pavements and the plaster coat of the ceilings.
The rest is urban landscape, built over years and years of history in which this intervention will just be a mere passage. If it managed to add anything positive it is because the architecture is fulfilling its role.
House of the Nuns in Lagos, Portugal – Building Information
Location: Portugal
Architecture: STUDIOARTE
Name: House of the Nuns
Date: 2018-2020
Location: Lagos, Portugal
Area: 452 sqm
Architecture: Mário Martins Atelier
Arquitect: Mário Martins
Team: André Coutinho; Mariana Franco; Rita Rocha; Sónia Fialho; José Furtado; Gonçalo Guimarães; So Yeon Lim; Thais Bressiani; Helder Lima
Engineering: Nuno Grave Engenharia
Landscape: F|C Arquitectura Paisagista
Builder: Marques Antunes Engenharia
Photography: © Fernando Guerra / FG+SG / https://ift.tt/3mirouw
House of the Nuns, Lagos Portugal images / information received 271021
Location: Lagos, Portugal, south west Europe
Portuguese Property Designs
Portuguese Home Designs
Portuguese Architecture Designs – chronological list
Portuguese Houses
Ring House, Santarém, central Portugal
Design: Vasco Cabral + Sofia Saraiva
photo : José Campos
New House in Santarém
House ED&JO, Famalicão, Ourém
Architects: NOARQ
photo : Joao Morgado – Architecture Photography
Contemporary House in Famalicão
Alvarinho Houses, Melgaço
Design: Architects: Correia/Ragazzi Arquitectos
photograph : Juan Rodriguez
New Houses in Melgaço
Portuguese Architecture
Casa Possanco, near Lisbon
Design: ARX Portugal Arquitectos
Casa Possanco
House II in Aroeira, Plot 180, Aroeira Golf, Caparica
Design: ARX Portugal Arquitectos
House II in Aroeira
Portuguese Architect Studios
Comments / photos for House of the Nuns, Lagos Portugal page welcome
Website: Algarve
The post House of the Nuns, Lagos Portugal appeared first on e-architect.
0 notes

