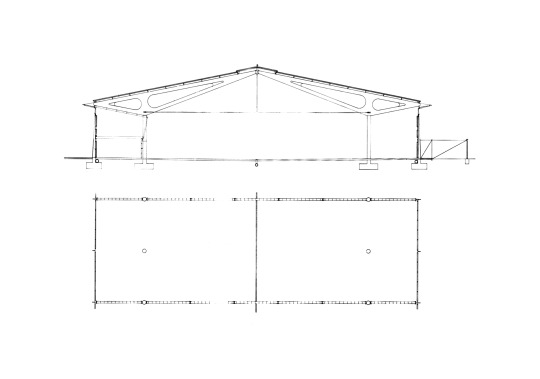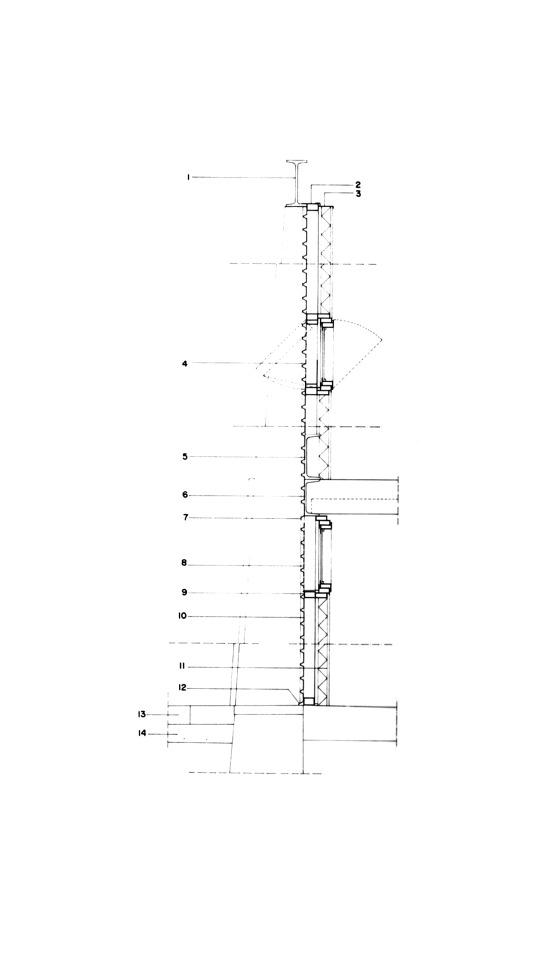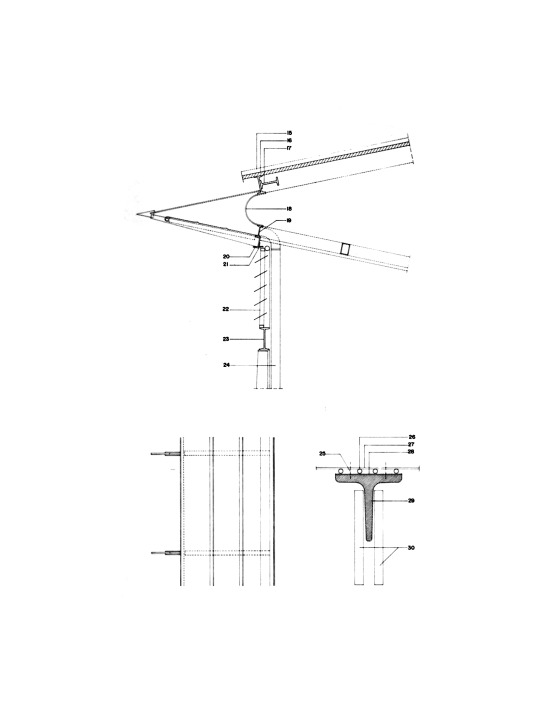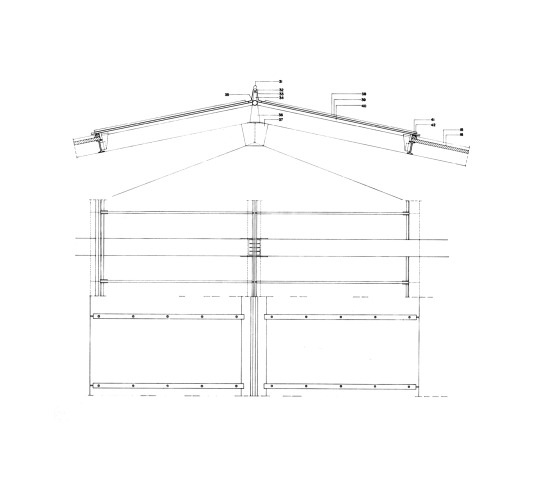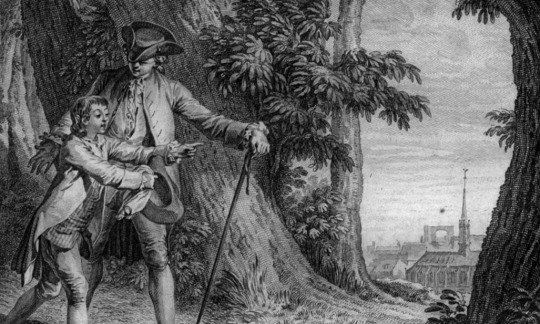#Josep Lluís Mateo
Text
#architecture#amazingarchitecture#design#interiordesign#architect#archilovers#luxury#photooftheday#travel#architecturephotography
1 note
·
View note
Photo
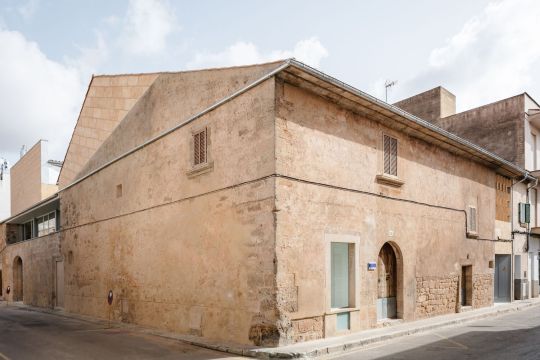
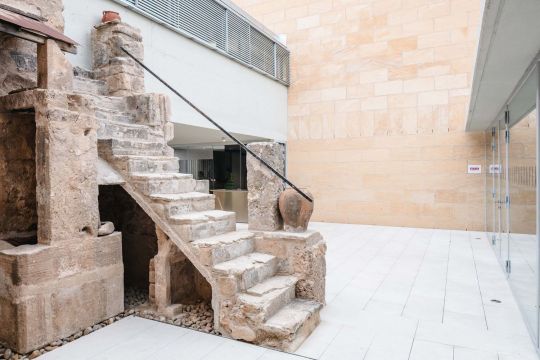
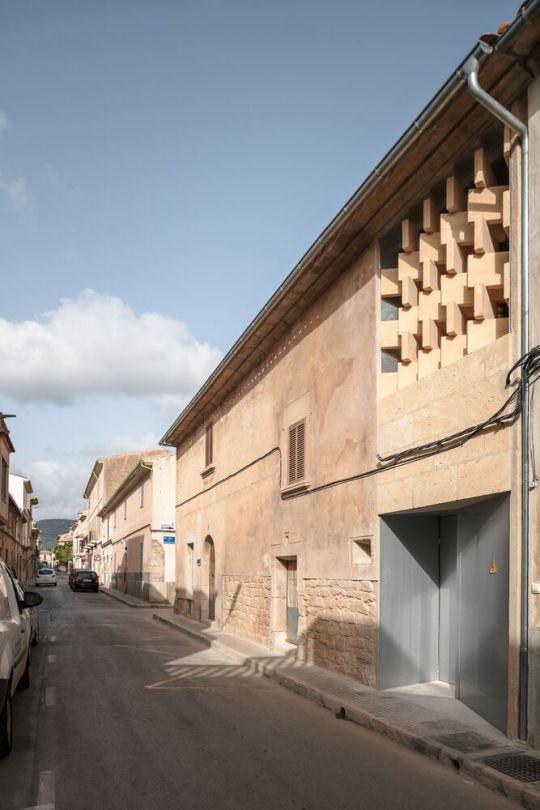
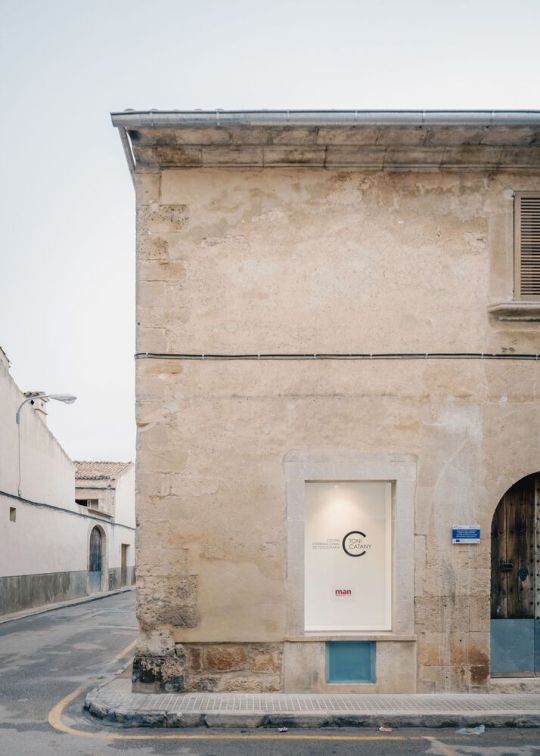
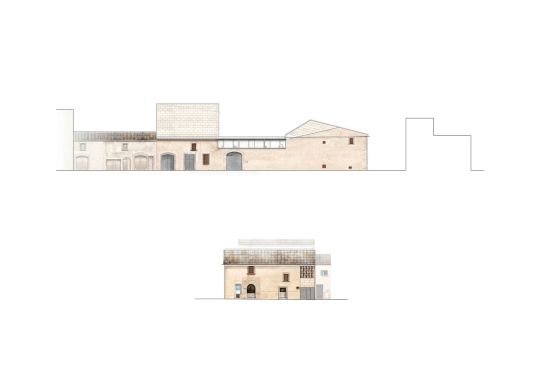
Toni Catany International Photography Center / mateoarquitectura
Curated by Agustina Coulleri
CULTURAL ARCHITECTURE, GALLERY, RESTORATION. LLUCHMAYOR, SPAIN
Architects: Mateo Arquitectura
Area : 12917 ft²
Year : 2021
Photographs : Aldo Amoretti, Gabriel Ramon
Lead Architects : Josep Lluís Mateo
0 notes
Photo

Momentum II. Self, shell, shelter
#Alejandro Carrasco Hidalgo#Ángela Molina#Antonio Giráldez López#arquitectura#Clara María Murado López#David Arredondo#Eduardo Arroyo#Eduardo Cilleruelo Terán#Idoia Otegui Vicens#Javiera Navarro#José Juan Barba#Josep Lluís Mateo#Kim Courreges#Laura Puchades#Mafalda Mendonça#Momentum Magazine#pensamiento#publicación#revista#sociedad red#Susana Rosmaninho#teoría#universidad de alcalá#Virginia de Jorge#Zakaria Boucetta
2 notes
·
View notes
Text
Foros UIC 2019
El ciclo de conferencias Foros de UIC Barcelona School of Architecture, la cita anual con la arquitectura, arranca el 11 de febrero. #Foros2019 centrará el debate en torno al concepto de identidad en el ejercicio de la arquitectura contemporánea, fuertemente marcada por las tendencias de la globalización actual.
Codirigido por los profesores de la escuela Guillem Carabí y Fredy Massad contará…
View On WordPress
#Bêka&Lemoine#Daniele Giglioli#Elisa Valero#Josep Lluís Mateo#manuel delgado#Moreau Kusunoki#uic
0 notes
Photo

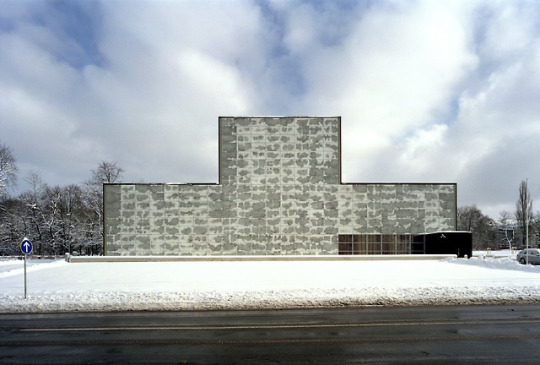
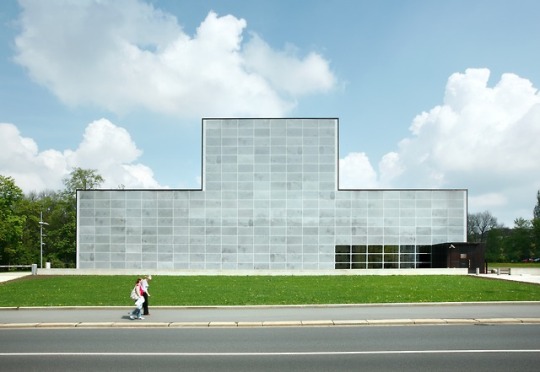
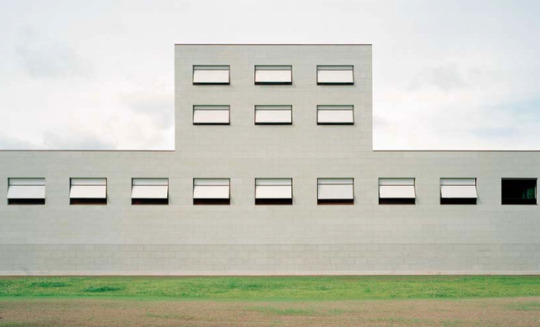
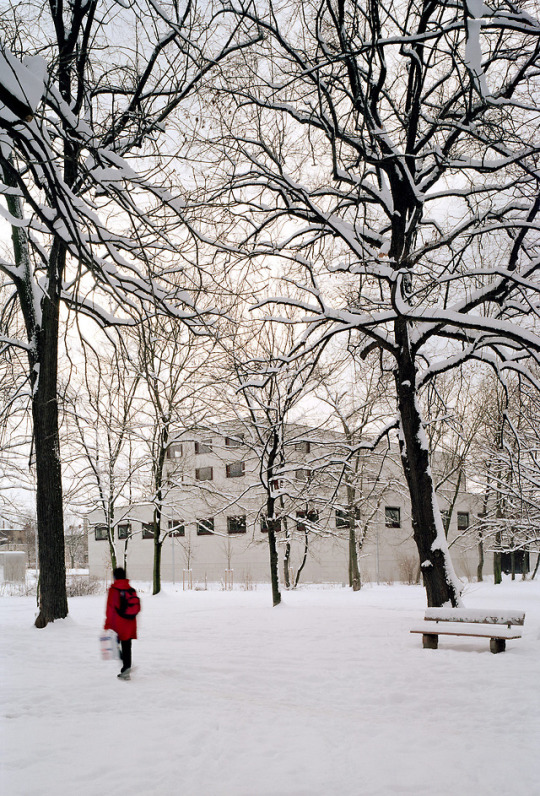
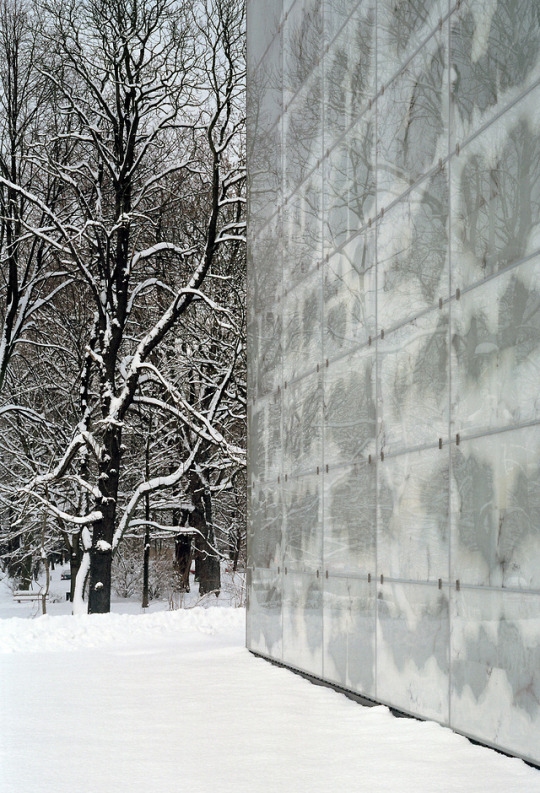
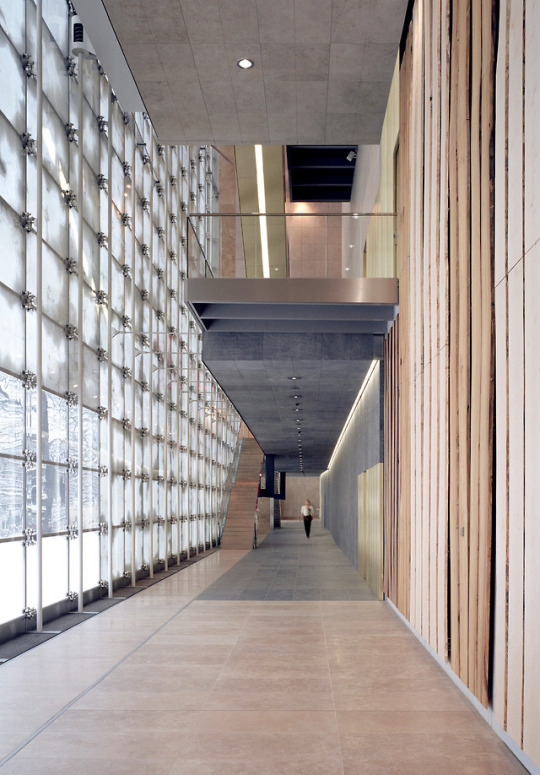
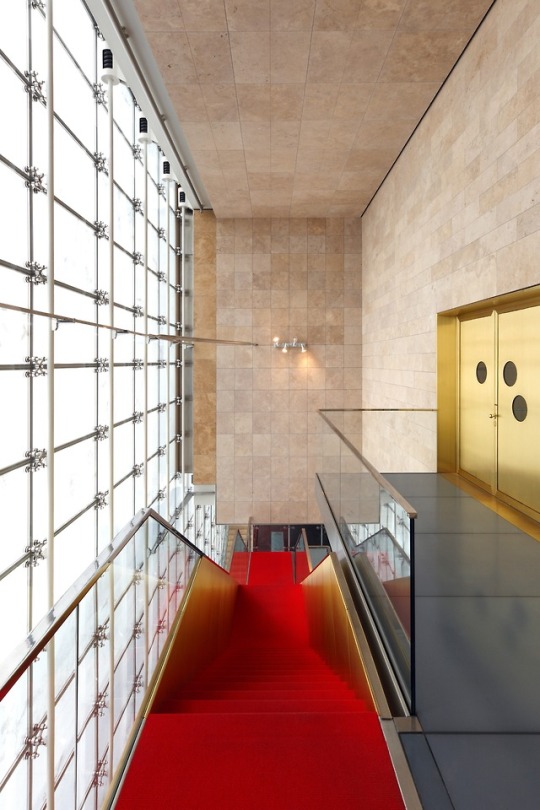

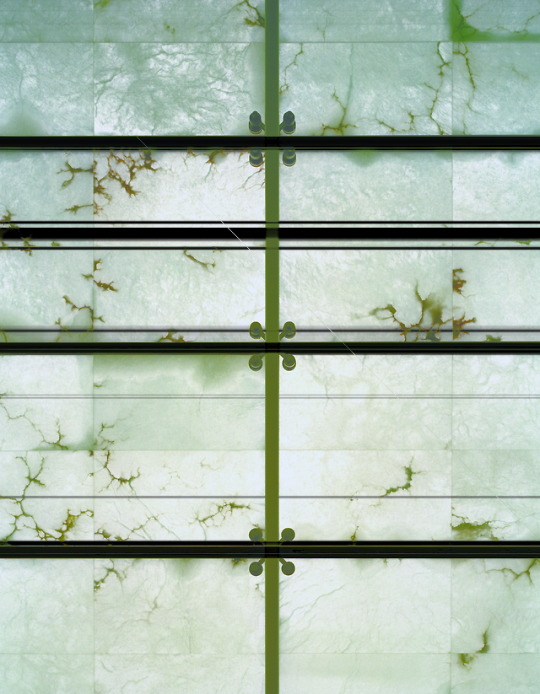
Josep Lluís Mateo - Deutsche Bundesbank, Chemnitz 2004. Via, 2, photos (C) Jan Bitter.

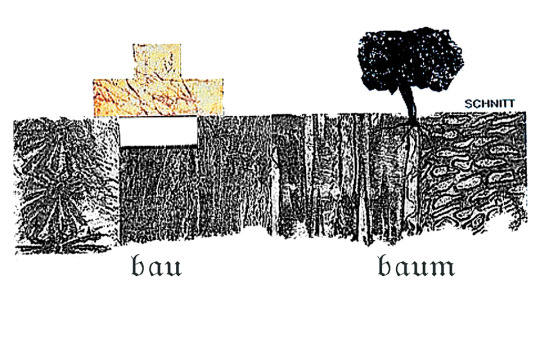

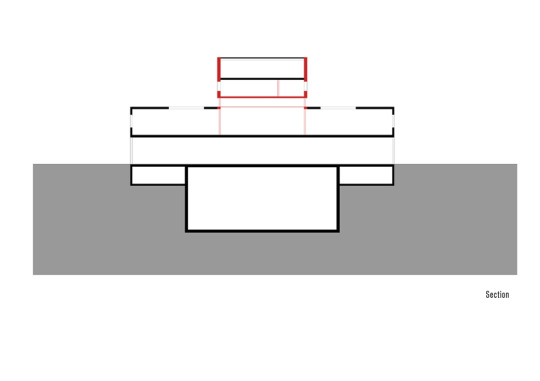
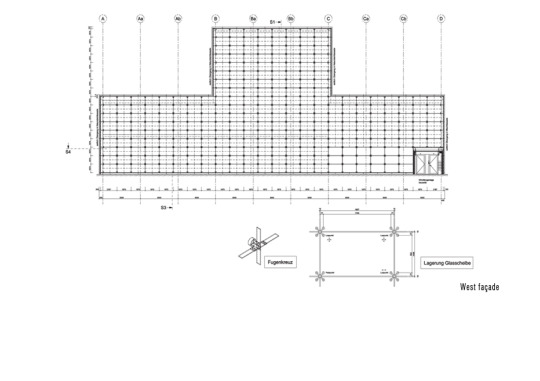
587 notes
·
View notes
Text
Empalot District Housing, Toulouse, France
Empalot District Housing, Toulouse Residential Building, CoBe French Architecture Photos
Empalot District Housing, Toulouse
21 April 2022
New housing program in the Empalot district, Toulouse
Design: CoBe Architecture et Paysage
Location: Toulouse, southern France
Photos by Cédric Colin
New Housing in Empalot District, Toulouse, France
The CoBe Architecture & Paysage agency has just delivered a housing program in the Empalot district in Toulouse, France. Discover an urban architecture with finesse.
In the south of Toulouse, in the Empalot district, 90 housing units for sale and 20 social housing units are located in two volumes, a vertical one: «the belvedere», and a horizontal one: «the prairie building», sliding against each other and showing light facades with sun protections and generous balconies.
A few metro stations from the heart of Toulouse, along the Garonne, Empalot is a district of the city being renewed, close to the city center, mainly composed of housing complexes of the 1950s, with generous public spaces. It is one of the city’s gateways.
With a plot located between the river and a football field, in a wide-open environment, the MG3 lot of Empalot district acts as a leader in the urban composition system and offers a real metropolitan dimension to the project.
With a south-facing main facade bordering a football field, it was essential to think about how to guarantee summer comfort to all apartments.
That is why a double device has been set up, combining large metal sun protections, extending 2 meters wide long balconies all along the South and West facades, and creating real outdoor rooms in addition.
Inside, the belvedere hosts large typologies of housing which all benefit from long balconies, and sun protections to the South and West. The prairie building hosts the same layout of housing on its 5 floors, all crossing or double-oriented, and always accompanied by long balconies.
Empalot District Housing, Toulouse- Building Information
Client : Bouygues Immobilier Toulouse
Design team : CoBe Architecture et Paysage (architecte mandataire), Girus GE Toulouse (BET fluides), PING (BET VRD), Bureau Veritas (Bureau de Contrôle – SPS), SCBA (Maîtrise d’œuvre d’exécution), 3J Technologies (BET structure), Pier énergie (BET thermique) Polymétrie (Métrés – CCTP), Duo Créativ (décoration, aménagement intérieur)
Program :Construction de 90 logements libres, 20 logements sociaux (Toulouse Habitat), un club house (vestiaires de football et salle commune), 2 locaux pour l’association Résilience Occitanie (association d’aide aux enfants en situation de handicap)
Mission : Maîtrise d’œuvre architecturale
Surface : 7624 m2 SDP, 5396 m2 SHAB
Completion : Mars 2022
Cost : 10,200,00€ excl. tax
Photography credits : Cédric Colin
Empalot District Housing, Toulouse images / information received 210422
Location: Toulouse, France, western Europe
New Buildings in France
French Architectural Projects
French Architecture Design – chronological list
French Architecture News
French Architect Offices – design firm listings
Toulouse Buildings
Key Toulouse building designs on e-architect:
Rapas Pedestrian Bridge
Design: Grimshaw
image courtesy of architects practice
Rapas Pedestrian Bridge
Festival Hall Pratgraussals Albi
Design: ppa●architectures + Encore Heureux
photo © Philippe Ruault
Festival Hall Pratgraussals Albi
Olympe de Gouges University Residence
Design: ppa • architectures
photograph © Philippe Ruault
Olympe de Gouges University Residence in Toulouse
Housing in the Andromède district
Design: Josep Lluís Mateo – Mateo Arquitectura
picture from architects
Toulouse Housing
Parc des Expositions – PEX
Design: OMA
image © OMA
Parc des Expositions Toulouse
French Architectural Designs
Contemporary French Architectural Designs
French Architecture Tours in Paris by e-architect
French Architecture – Selection
Zenith Saint-Etienne Building
Design: Foster + Partners
Pierre Vives Montpellier Project
Design: Zaha Hadid Architects
French Architect
French Buildings
Marseilles Buildings
Lyons Buildings
Comments / photos for the Empalot District Housing, Toulouse designed by CoBe Architecture et Paysage page welcome
The post Empalot District Housing, Toulouse, France appeared first on e-architect.
0 notes
Photo
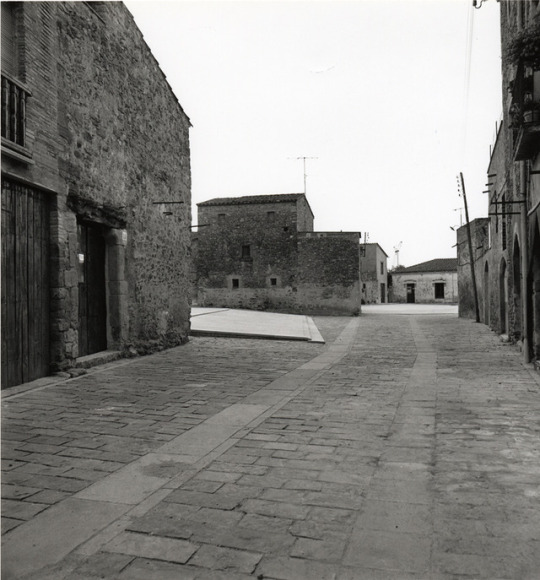
Ullastret- Urban Transformation by Mateo Arquitectura
Author: Josep Lluís Mateo – Mateo Arquitectura
Project: 1982
Construction: 1983 – 1985
Location: Town of Ullastret, Baix Empordà, Girona (Spain)
Photo credits: Ferran Freixa
69 notes
·
View notes
Text



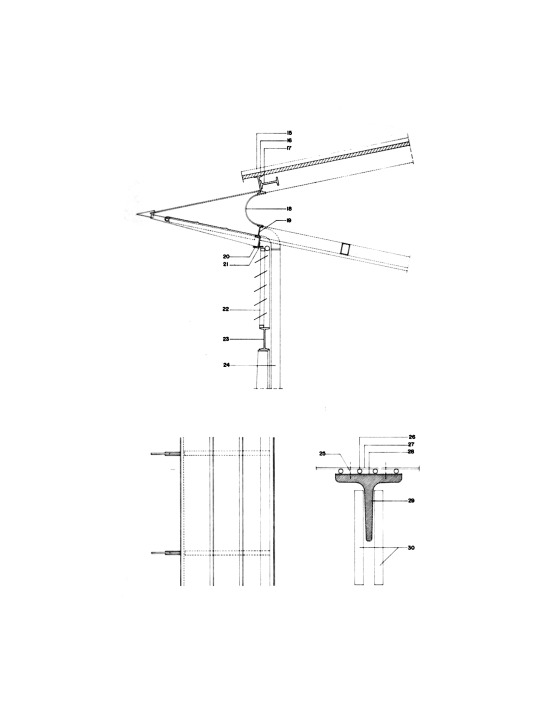
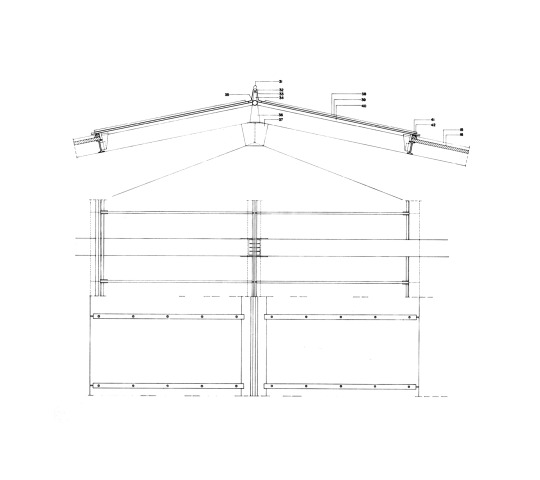
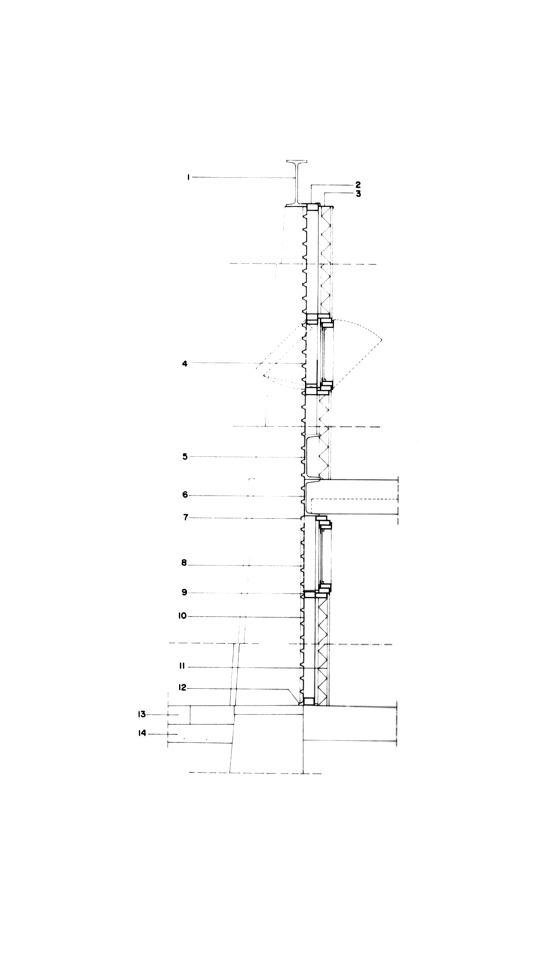
Naves Industriales, Puigcerdá (ESP), 1988–1991, Josep Lluís Mateo
Source: Atlas of Places
0 notes
Text
A Nice, les patios intérieurs de Mateo sont des microclimats
Sur le Pôle multimodal Nice-Aéroport, Josep Lluís Mateo signe l'édification de l'Îlot 3.1, un îlot mixte dans le quartier d'affaires du Grand Arénas. L'îlot 3.1 […] L'article A Nice, les patios intérieurs de Mateo sont des microclimats est apparu en premier sur Chroniques d'Architecture.
Source : http://bit.ly/2FRpYzf
0 notes
Text
Presentación del libro "Moros Vienen"
Presentación del libro “Moros Vienen”
Este viernes se presenta el libro “Moros Vienen”, Historia y Política de un Estereotipo de Josep Lluís Mateo Diste. Será en el Real Club Marítimo de Melilla a las 19:00 horas.
View On WordPress
0 notes
Photo
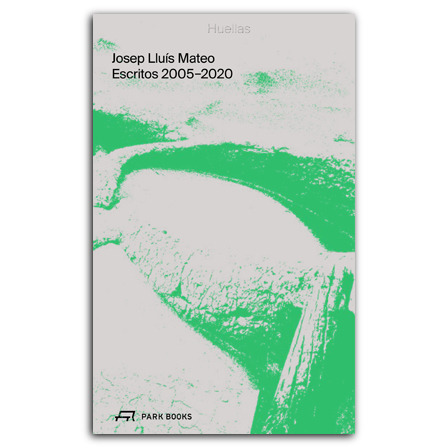
Josep Lluís Mateo. Huellas. Escritos 2005-2020
#Alejandro Carrasco Hidalgo#arquitectura catalana#arquitectura española#Eduardo Cilleruelo Terán#Jaume Prat Ortells#Josep Lluís Mateo#Juan Herreros#libro#Park books#publicación#Rafael Argullol#richard scoffier
0 notes
Text
A Bordeaux, Mateo Arquitectura érige de généreux logements
Dans le quartier bordelais des Bassins à flots, l’agence d’architecture Mateo Arquitectura (Josep Lluís Mateo) appose sa signature sur un programme de logements qui allie fonctionnalité et simplicité. Un projet où différentes textures se croisent subtilement pour former un ensemble harmonieux.
Article : http://feeds.feedblitz.com/~/460386819/0/isolationcomblesperdus
0 notes
Photo
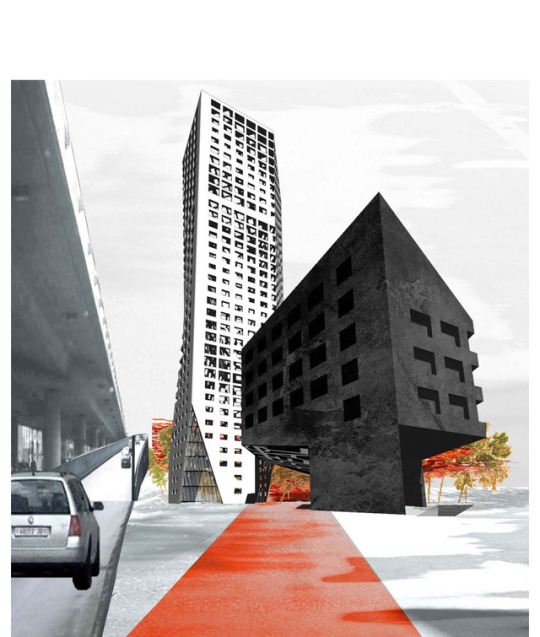
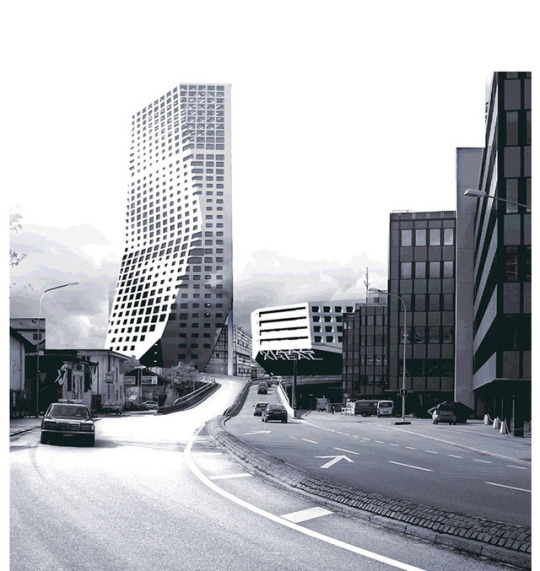
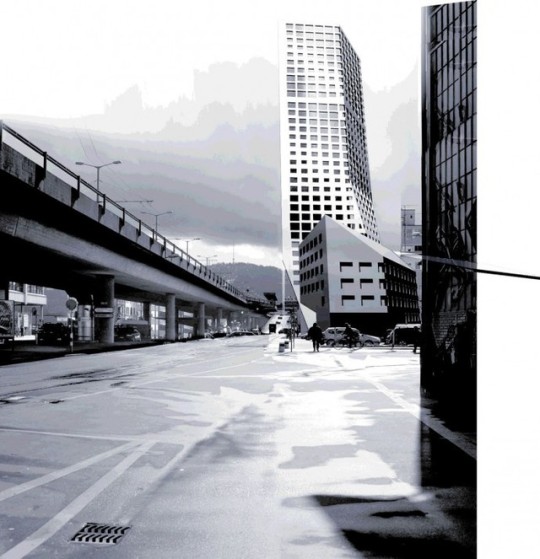
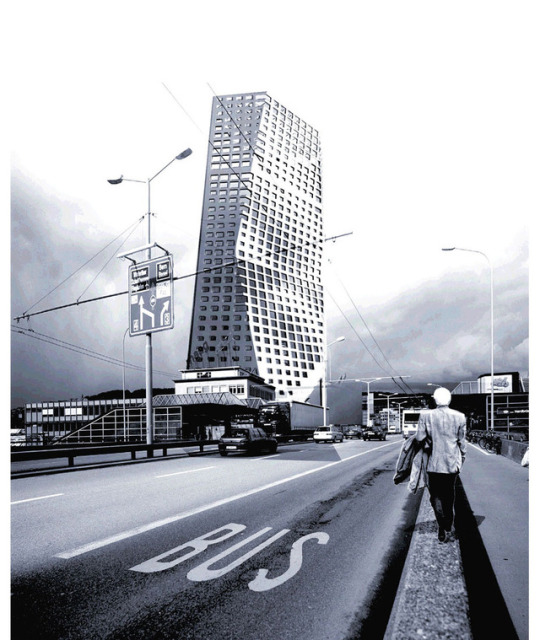

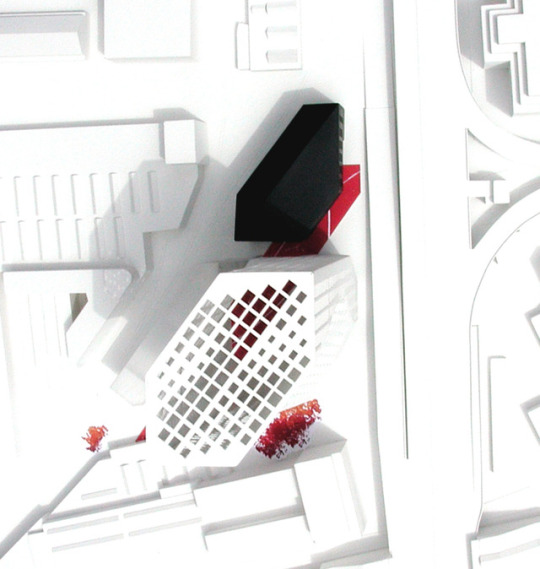
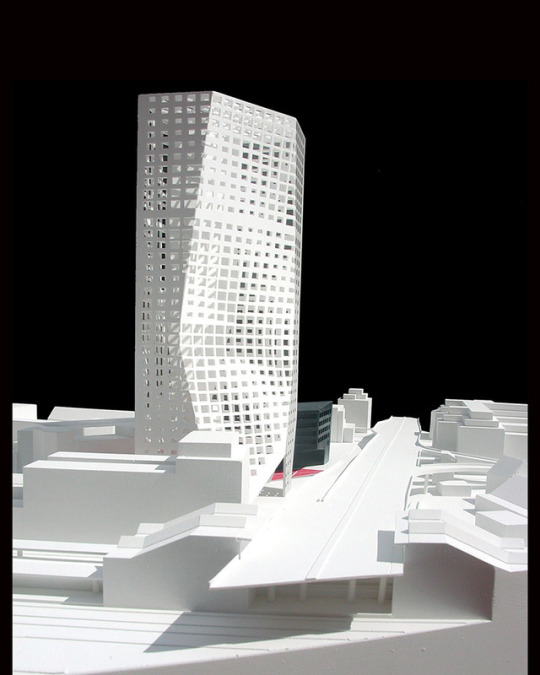
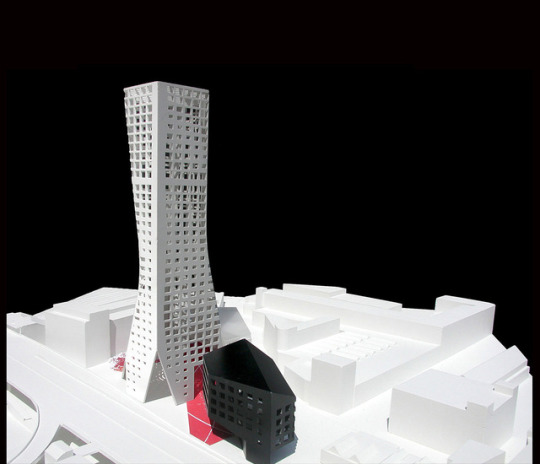
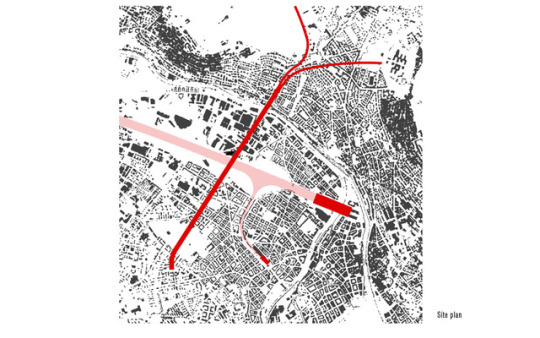
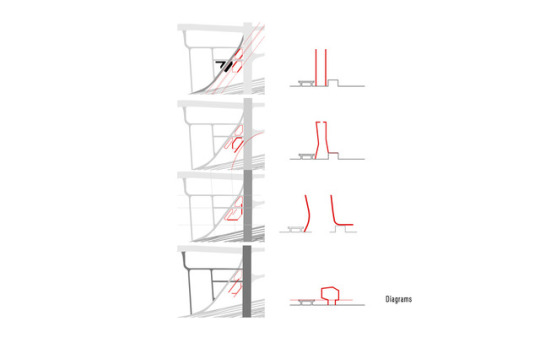
005.
Maag Areal Tower
Zürich (Suisse) ; 2004
Josep Lluís Mateo
0 notes
Text
Toni Catany International Photography Centre
Toni Catany International Photography Centre Mallorca, Llucmajor Building Design, Balearic Islands Property Photos
Toni Catany International Photography Centre Llucmajor
17 December 2021
Architect: Josep Lluís Mateo – mateoarquitectura
Location: Llucmajor, Mallorca, Balearic Islands, Spain
Photos by Aldo Amoretti unless stated otherwise
Toni Catany International Photography Centre Llucmajor Building
In the old town of Llucmajor (Mallorca), occupying part of the house where the photographer Toni Catany was born, Josep Lluís Mateo – mateoarquitectura built the International Photography Centre, based on the work and the collection of this great artist.
The place, the history, the remains, the scale, the classic typology of houses closed to the outside and open onto courtyards… all of this obviously forms the base for the project.
They are phantoms or realities that accompany us, though we have to control them.
However, we did not forget that our mission here was to build a contemporary museographic centre of reference as a suitable setting for exceptional works.
photo : Gabriel Ramon
We conserved remains, rebuilding some, we primitively restored the façades with care… But the space is new, open, flexible, large, available, with very controlled light, sometimes shadowy…
photo : Gabriel Ramon
Some singular elements appear: a staircase that takes flight, another that recreates the chromatic world of the artist in question…
vimeo
Constructing (2019-2021) Chronicle: Toni Catany Internation Photography Centre from mateoarquitectura on Vimeo.
Though the protagonist is always the space with an accompanying detail at hand that is both radical and approachable.
Epilogue
This is a building constructed during the COVID-19 pandemic, with its different moments of isolation, distance and digitality.
Though here we had to produce something that was concrete, close, manual, in a distant and sometimes desperately archaic world.
It was not easy.
Josep Lluís Mateo
vimeo
Toni Catany International Photography Centre – Guided Visit from mateoarquitectura on Vimeo.
Toni Catany International Photography Centre Llucmajor, Mallorca – Building Information
Project name: Toni Catany International Photography Centre In Llucmajor, Mallorca
1st Prize (by unanimity): National Project Competition 2018
Architecture practice: Josep Lluís Mateo – mateoarquitectura
Website: https://ift.tt/30v2kZj
Lead architect: Josep Lluís Mateo
Location (street, commune, town/city, country): Llucmajor (Mallorca)
Client: Government of the Balearic Islands (Department of Culture) and Spanish Ministry of Culture
Design date: 2018-2019
Construction date: November 2019 – September 2021
Built surface area (m2): 1,200 m2
Photographs / Website: Gabriel Ramon (https://ift.tt/3FasOhQ) / Aldo Amoretti (https://ift.tt/3F6kIqd)
Video-maker: Dan Barreri (http://danbarreri.com/)
Other participants:
Contractor: Obras y Pavimentos MAN
Technical architect: Biel Garcies
Structures: BAC Engineering Consultancy Group
Installations and sustainability: DEERNS
Bill of quantities: Arrevolt
Mateo Arquitectura / Josep Lluis Mateo
Toni Catany International Photography Centre Llucmajor, Mallorca images / information from architects Josep Lluís Mateo – mateoarquitectura
Location: Mallorca, Balearic Islands, Spain
Balearic Islands Buildings
Balearic Islands Building News – selection:
Casa Bauzà, Mallorca
Design: Miquel Àngel Lacomba
photo : Miquel Lacomba
Casa Bauzà
Siau Ibiza Hotel, Carrer de ses Oliveres, Puerto de San Miguel
Design: AIA (Activitats Instal.lacions Arquitectòniques)
photograph © Simon Garcia | arqfoto.com
Siau Ibiza Hotel, Puerto de San Miguel
Cultural Center Casal Balaguer in Palma de Mallorca
Consell Kindergarten, Mallorca
Architect: RipollTizon Estudio de arquitectura
photo : José Hevia
Consell Kindergarten
Hotel Castell dels Hams, Porto Cristo, Majorca – pool & spa
Architect: A2arquitectos
photograph : Laura Torres Roa / Antonio Benito Amengual
Balearic Islands Hotel
Bar in a Cave, Porto Cristo, Mallorca, Balearic Islands
Architect: A2arquitectos
Balearic Islands Bar
Establiments Cultural Center, Palma, Mallorca
Design: Jordi Herrero
Establiments Cultural Center
Sports Center Sa Indiotería, Palma de Mallorca
Architect: Jordi Herrero – Arquitecto
Sports Center Sa Indiotería
New Spanish Buildings
Contemporary Spanish Architecture
Spanish Architecture Designs – chronological list
Spanish Architecture – Selection
Spanish Architect Studios
Comments / photos for the Toni Catany International Photography Centre Llucmajor, Mallorca – Spanish Architecture design by Josep Lluís Mateo – mateoarquitectura page welcome
The post Toni Catany International Photography Centre appeared first on e-architect.
0 notes
