#Sanden Hodnekvam Architects
Text
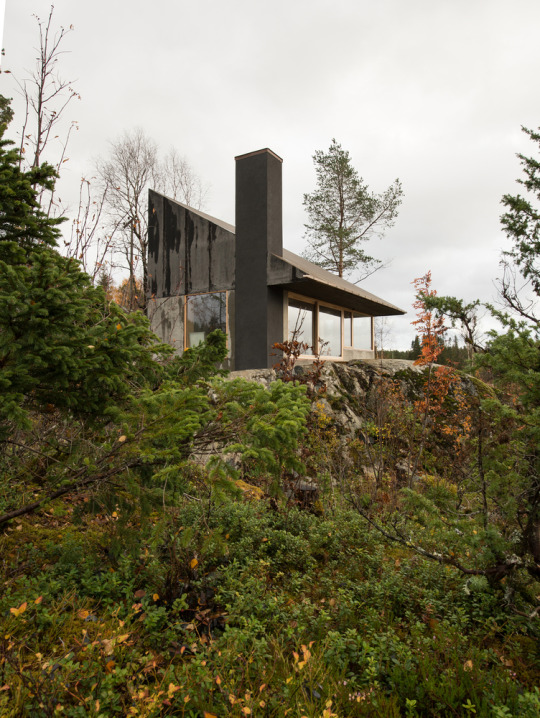

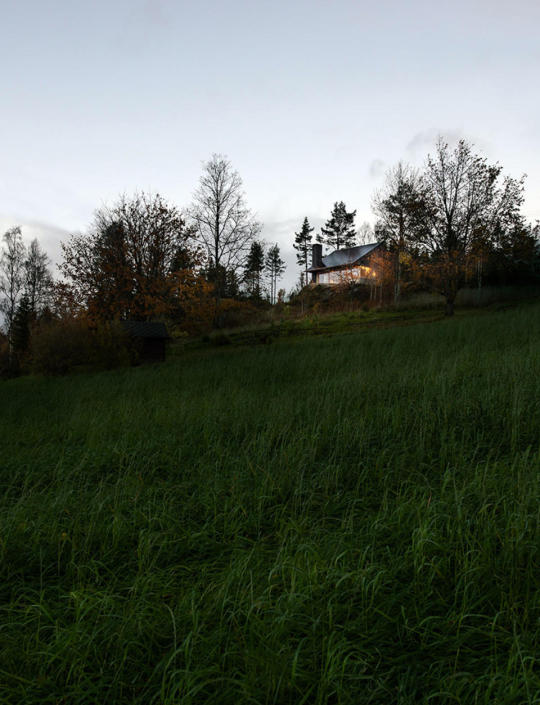
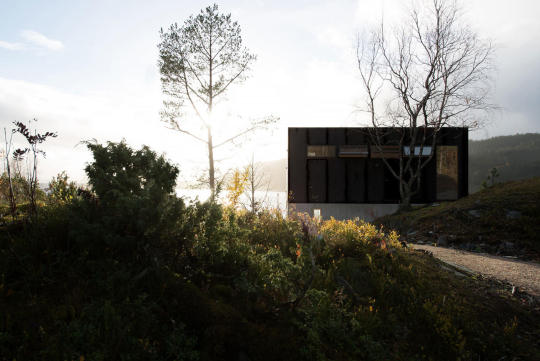

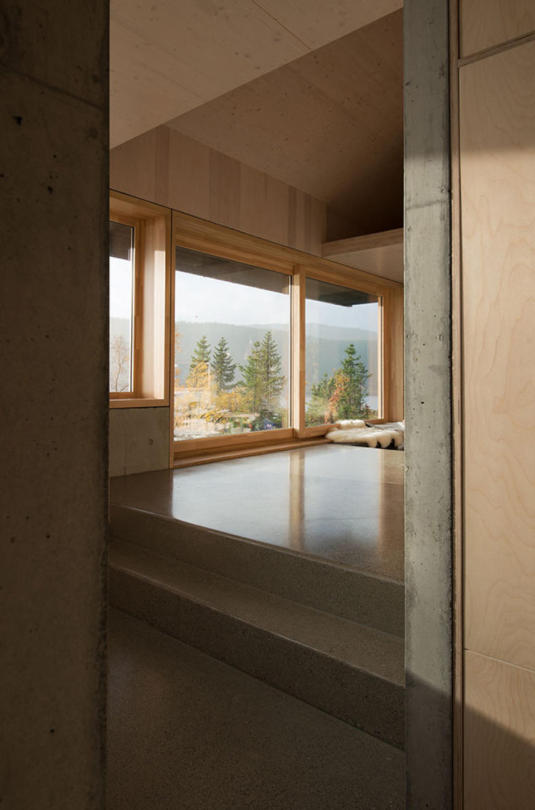
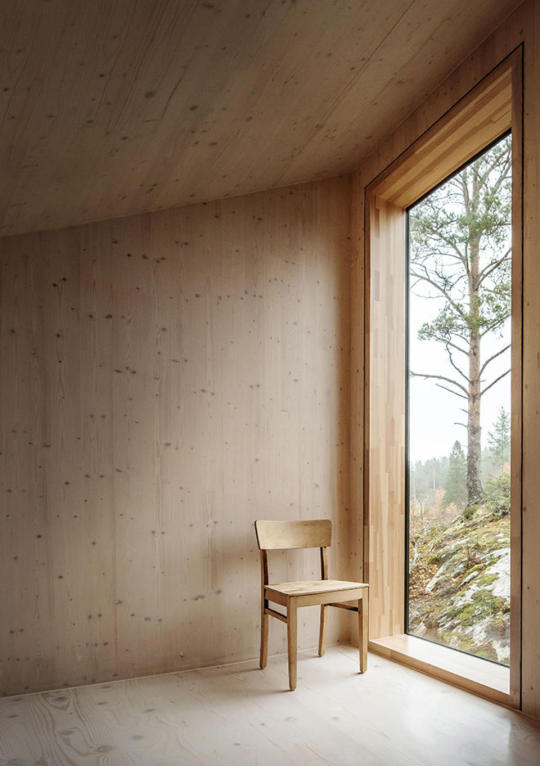
Cabin Rones, Steinkjer, Norway - Sanden Hodnekvam Architects
#Sanden Hodnekvam Architects#architecture#design#building#modern architecture#interiors#house#minimal#concrete#cabin#cabin design#retreat#tiny house#timber#pitched roof#nature#trees#norway#scandi#scandinavian#cool architecture
293 notes
·
View notes
Photo
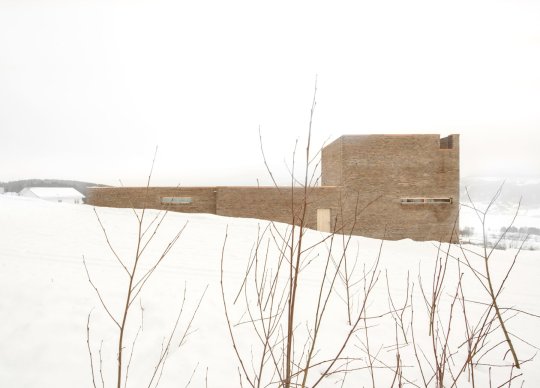
Brickhouse with Tower by Sanden+Hodnekvam Architects https://thisispaper.com/mag/brickhouse-with-tower-sanden-hodnekvam-architects
88 notes
·
View notes
Text
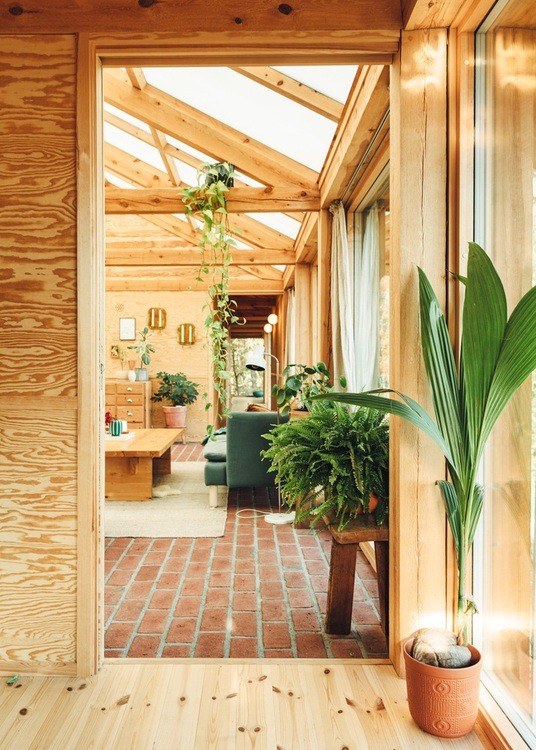
archdaily House on Pillars
https://www.archdaily.com/1007421/house-on-pillars-sanden-plus-hodnekvam-architects?kth=7,754,461&mc_cid=01d07426fb
…
http://www.andrejweingerl.com/aawk.html#tretji
architecture #interior
0 notes
Photo
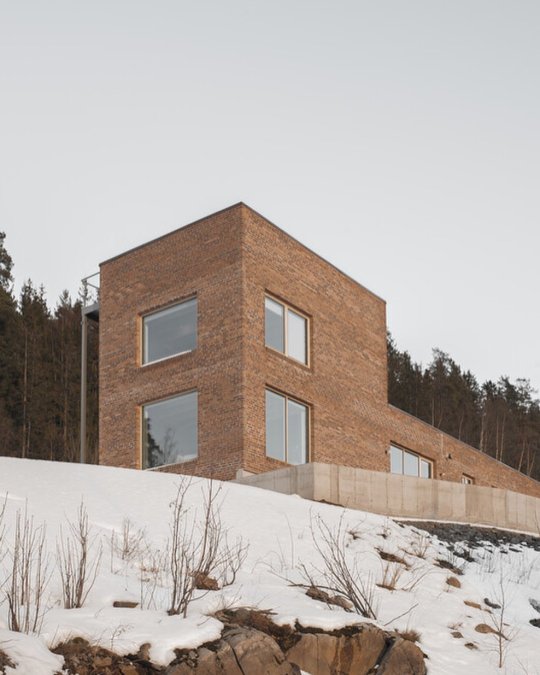
Brickhouse with Tower Location: #Norway Architect: @sanden_hodnekvam_architects Photo: Sanden+Hodnekvam Architects See my IGTV @littlprincejs for project video 📹 ⠀⠀⠀ 🖤🖤🖤🖤🖤⠀⠀⠀ 🔗 All rights and credits reserved to the respective owner(s).⠀⠀⠀ 🖤🖤🖤🖤🖤🖤🖤🖤🖤🖤⠀⠀⠀ DM for credit or removal. ✌︎(‘ω’✌︎ )⠀⠀⠀ Follow @littleprincejs 👑 ⠀⠀⠀ #jovialstudios #modernarchitecture #Instagramming #concretearchitecture #archimodel #architecture #architect #architecturestudent #architecturemodel #designer #bitcoincitadel #interiordesign #beachhouse #beautifularchitecture #modernhouse (at Norway) https://www.instagram.com/p/CiLCW5fOs6e/?igshid=NGJjMDIxMWI=
#norway#jovialstudios#modernarchitecture#instagramming#concretearchitecture#archimodel#architecture#architect#architecturestudent#architecturemodel#designer#bitcoincitadel#interiordesign#beachhouse#beautifularchitecture#modernhouse
1 note
·
View note
Photo
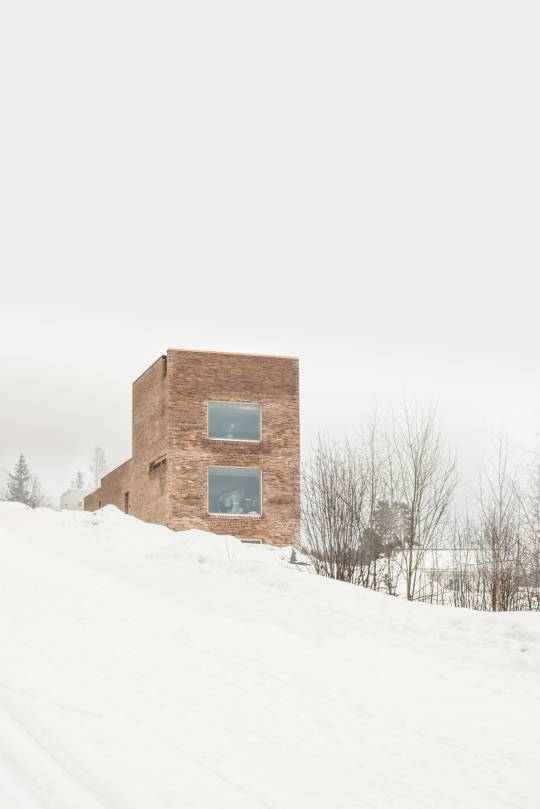
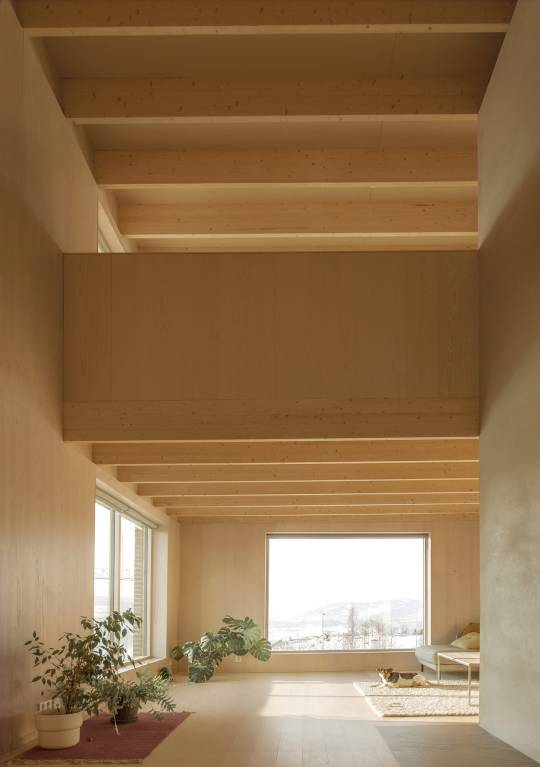
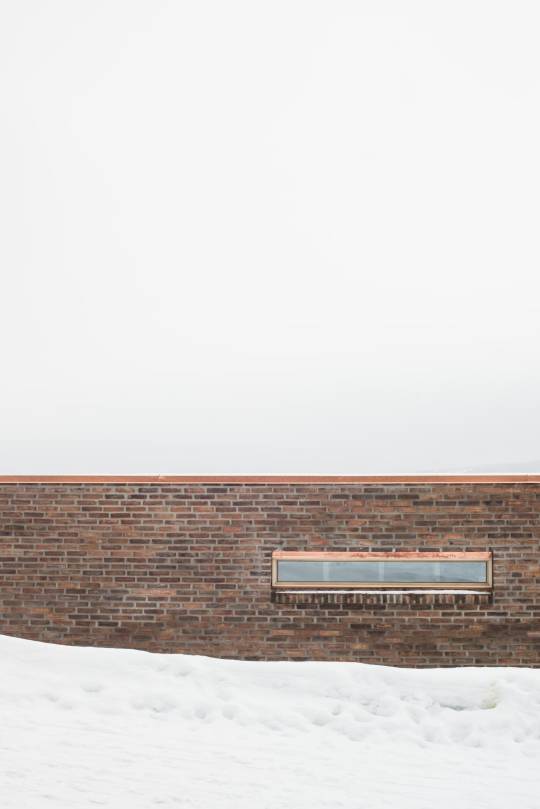
Brickhouse with tower / Sanden+Hodnekvam Architects
https://divisare.com/projects/459020-sanden-hodnekvam-architects-brickhouse-with-tower
0 notes
Text
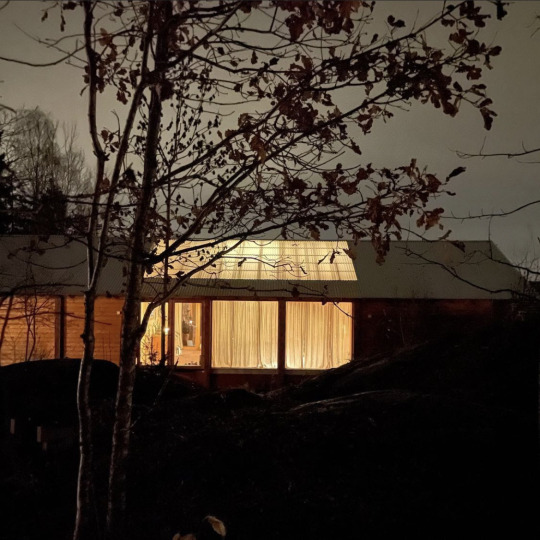
Sanden+Hodnekvam Architects long house on pillars
15 notes
·
View notes
Photo
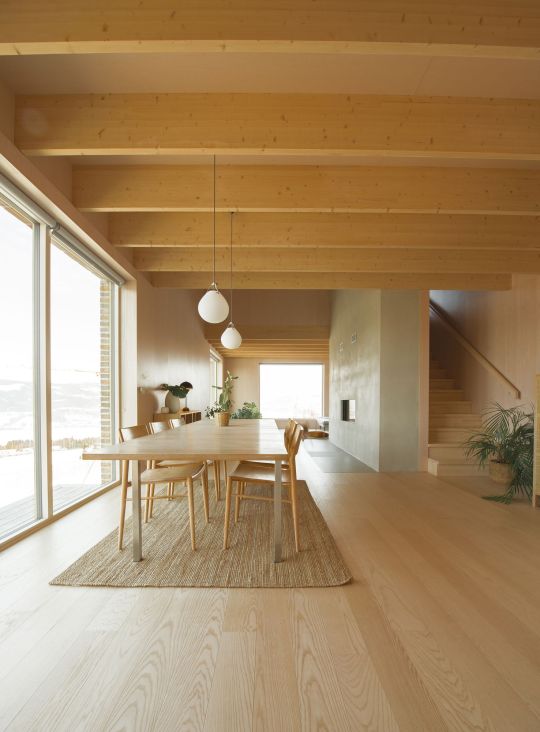
Brick House with Tower is a minimal residence located in Flugsrud, Norway, designed by Sanden+Hodnekvam Architects. Through history, the area around the lake of Mjøsa has long traditions with masonry. It has been the home of 25 brickyards and both the railway station and the church in Lillehammer are made in brick. Brick is a durable material with a weight and character providing it with a timeless quality.
74 notes
·
View notes
Photo
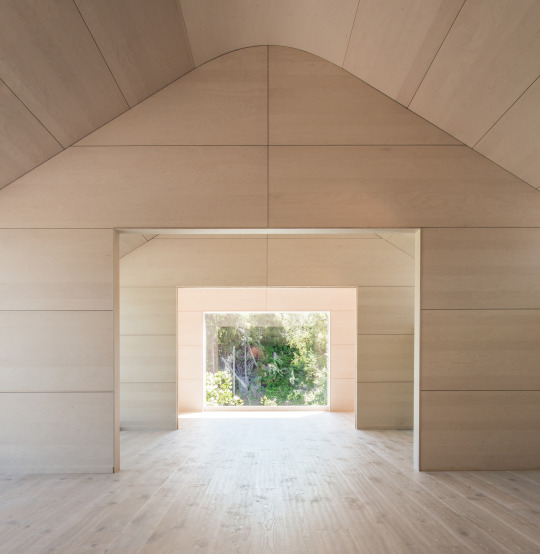
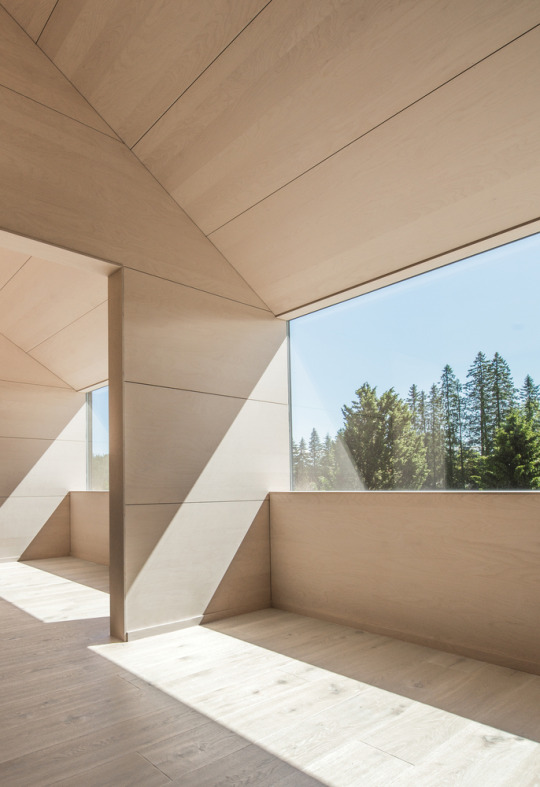
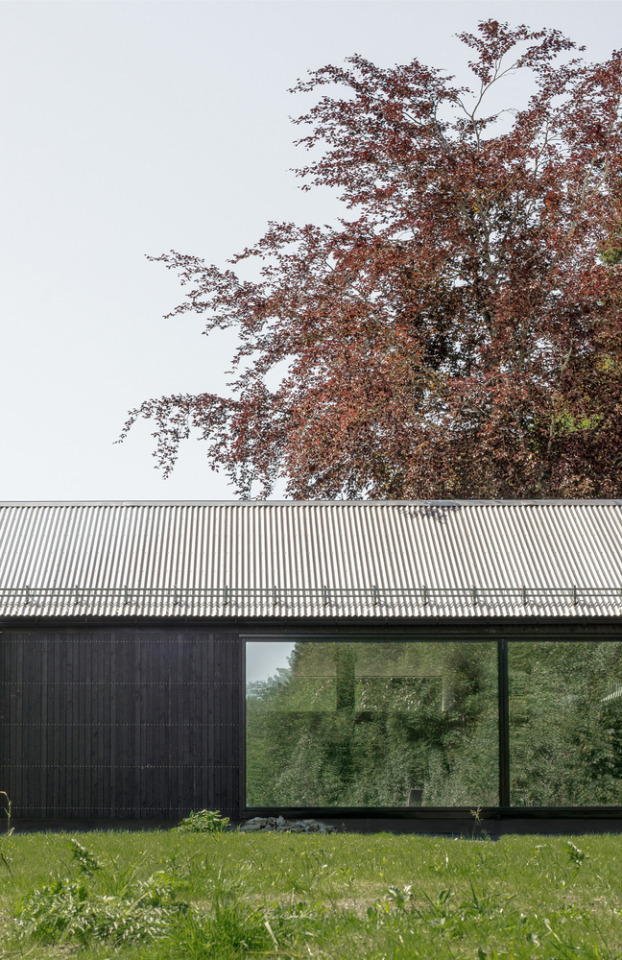
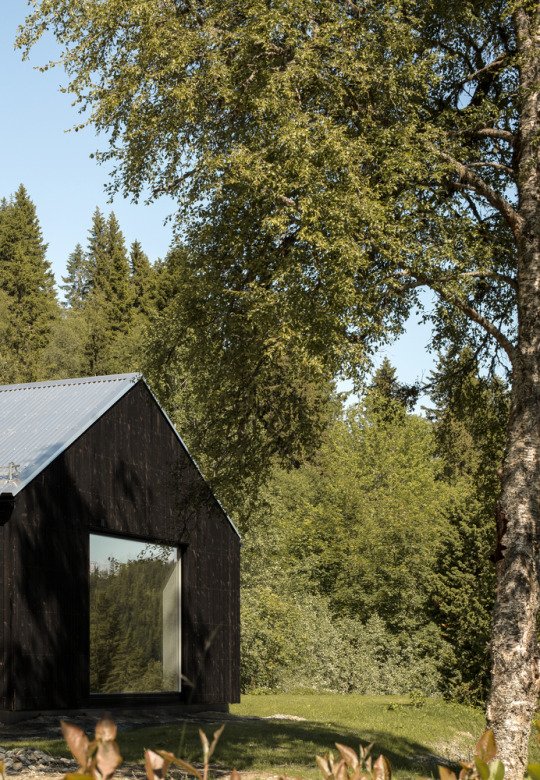
(via T House / Sanden+Hodnekvam Architects | ArchDaily)
56 notes
·
View notes
Photo
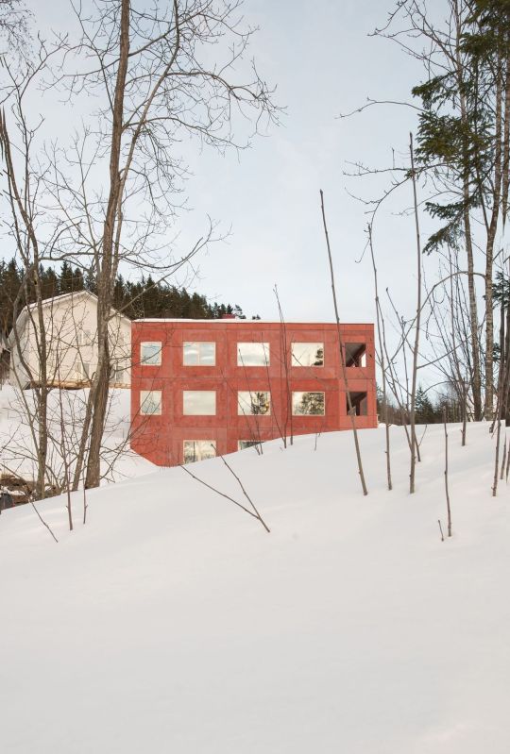
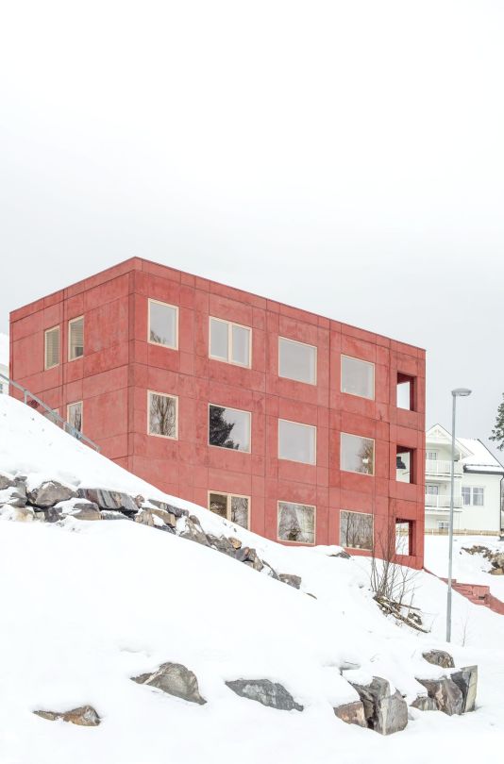
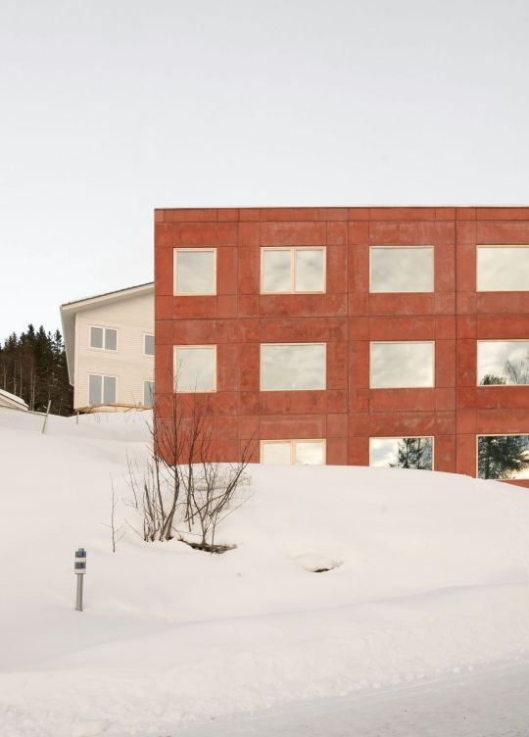
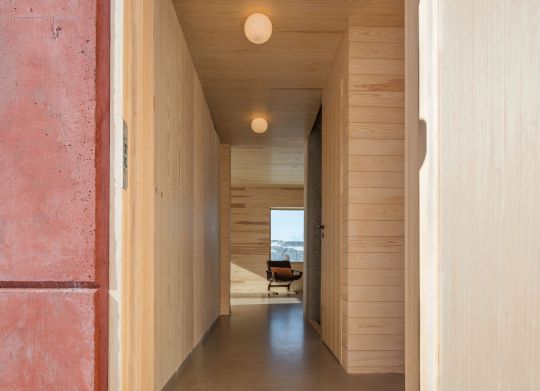
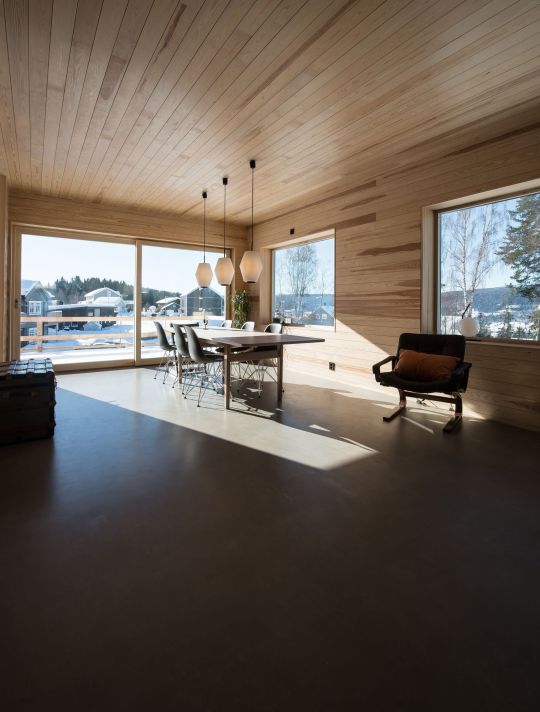
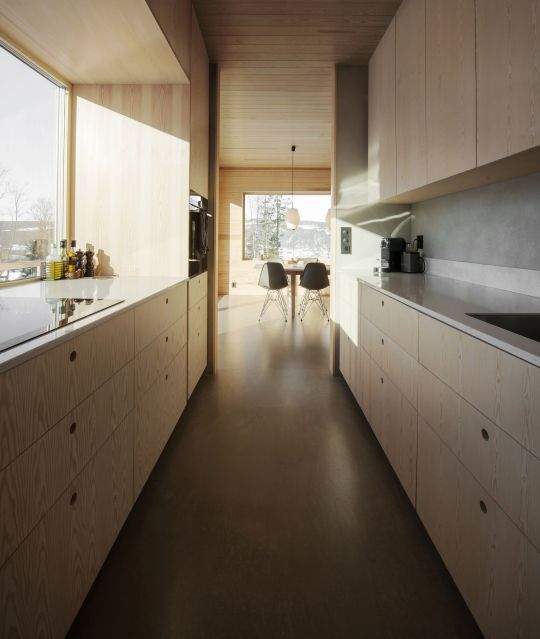
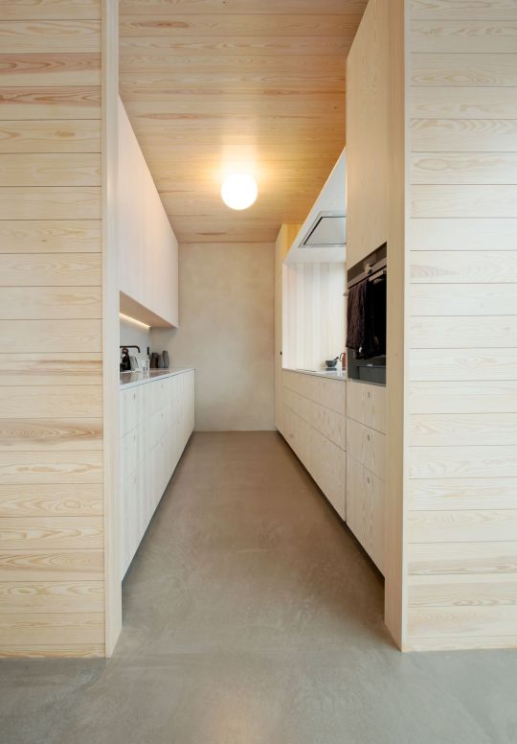
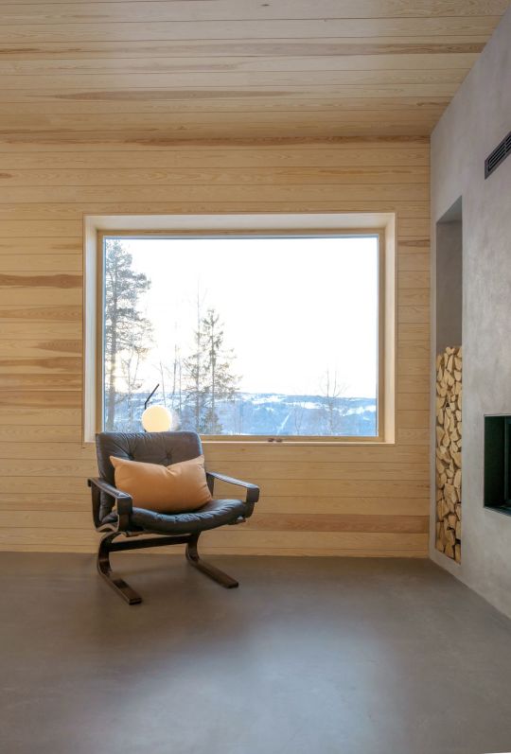
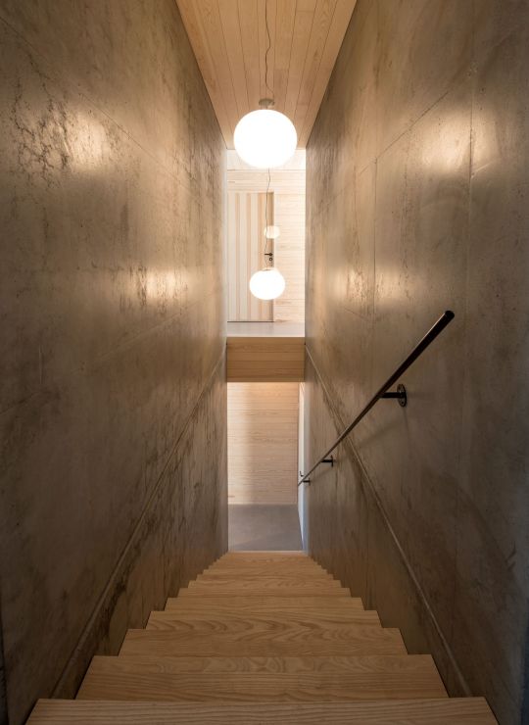
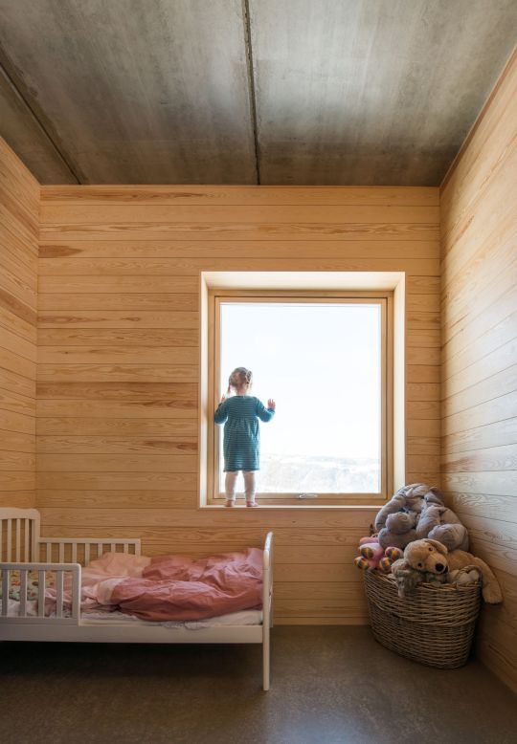
Sanden & Hodnekvam - Red house, Lillehammer 2020. Photos (C) the architects.
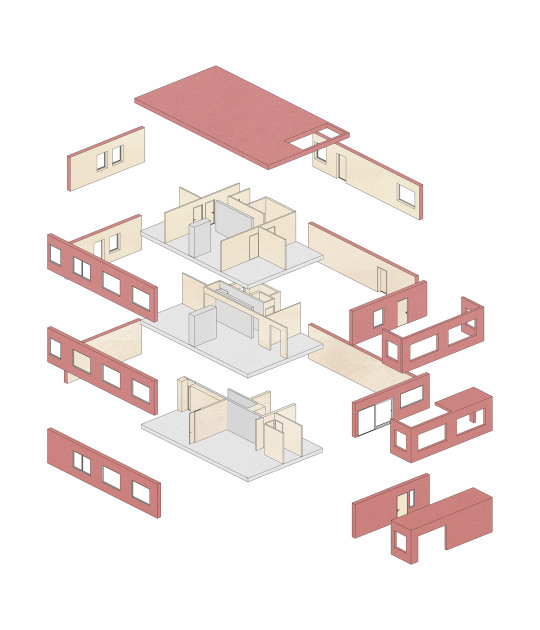
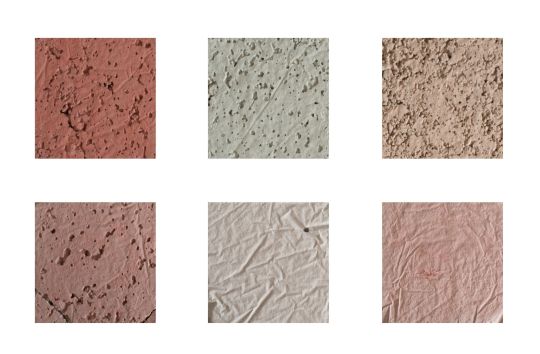
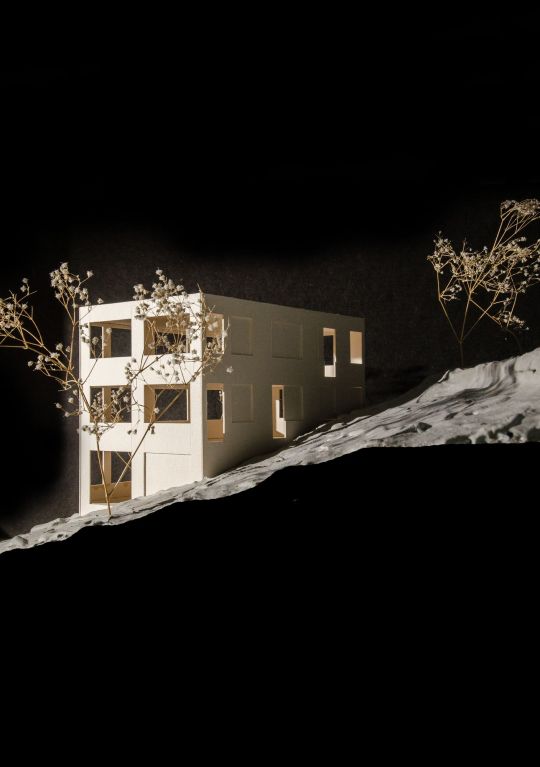
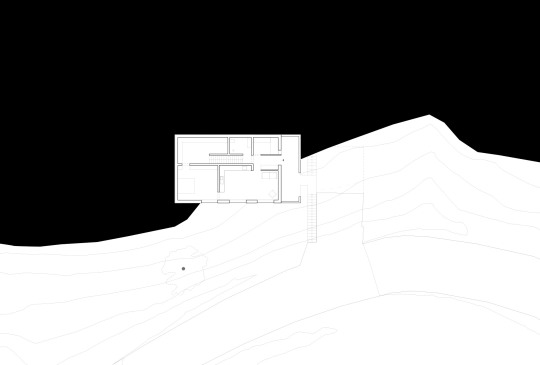
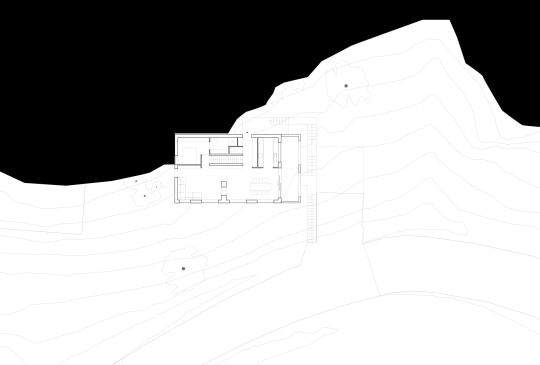
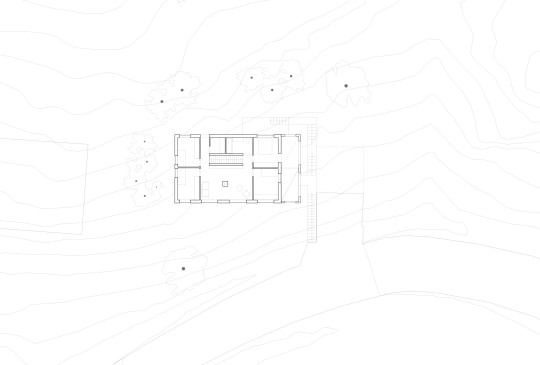
203 notes
·
View notes
Photo
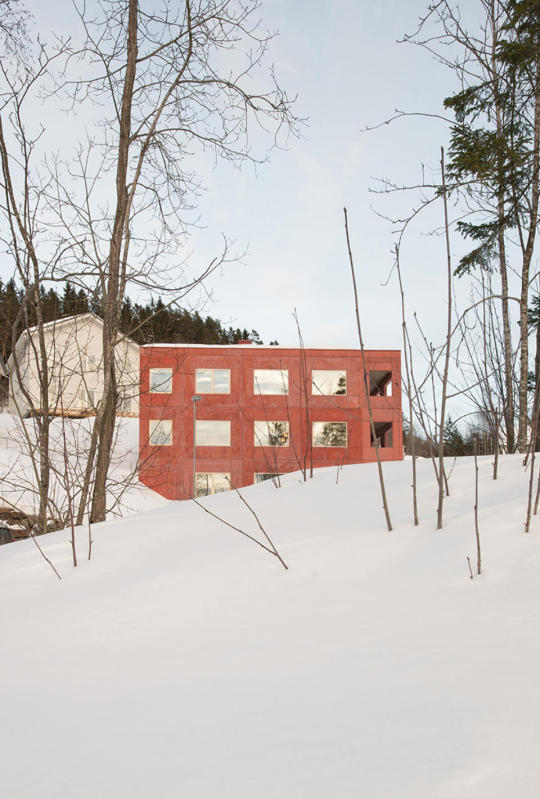
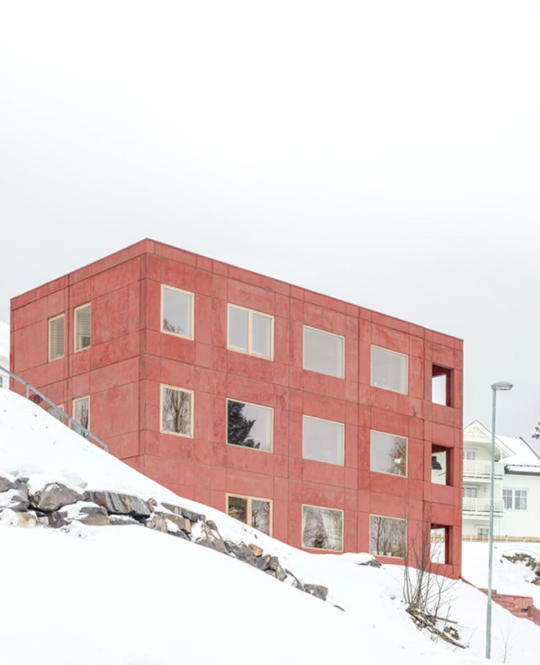
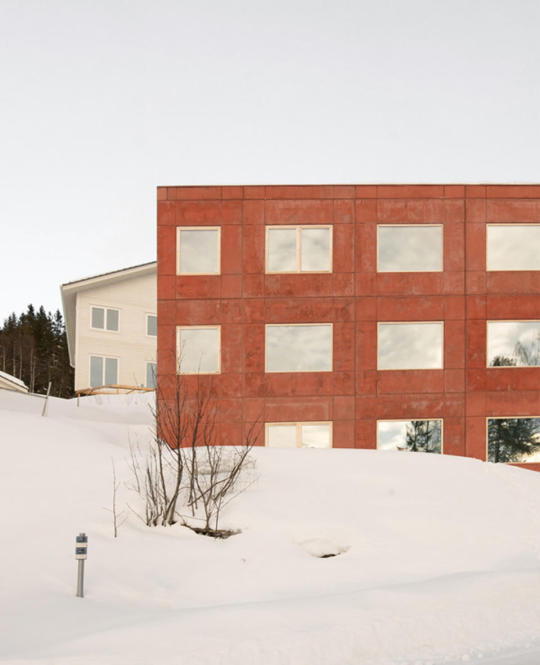
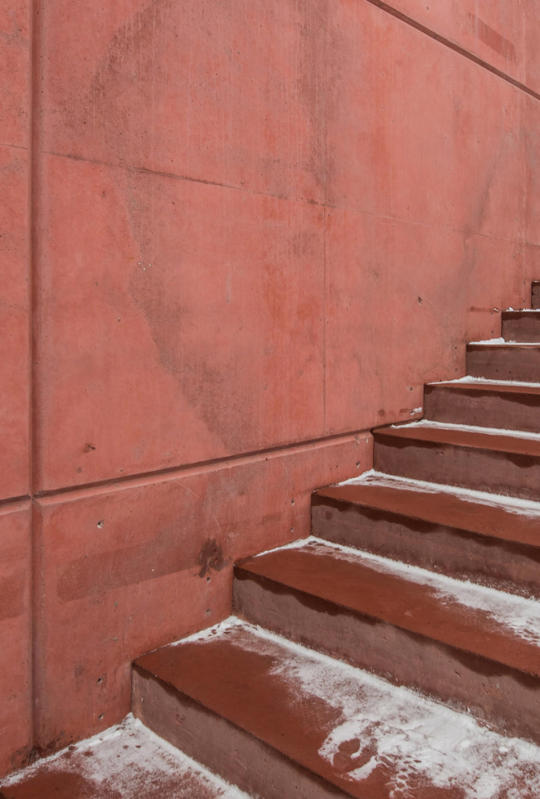
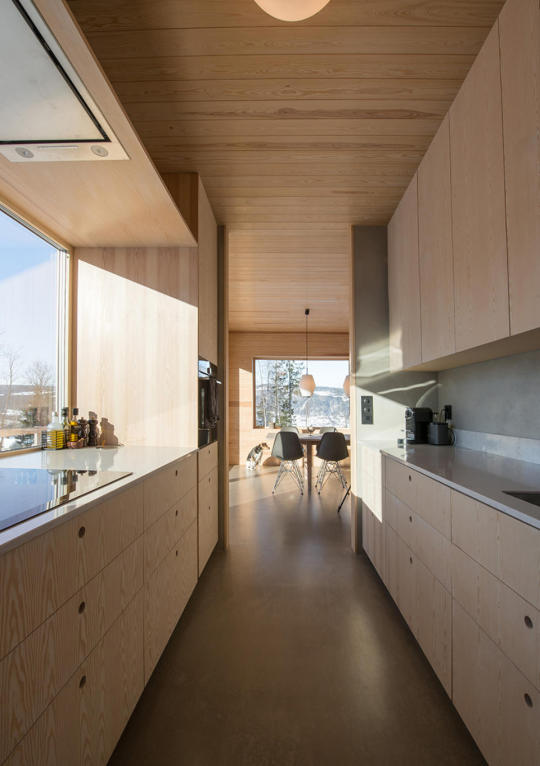
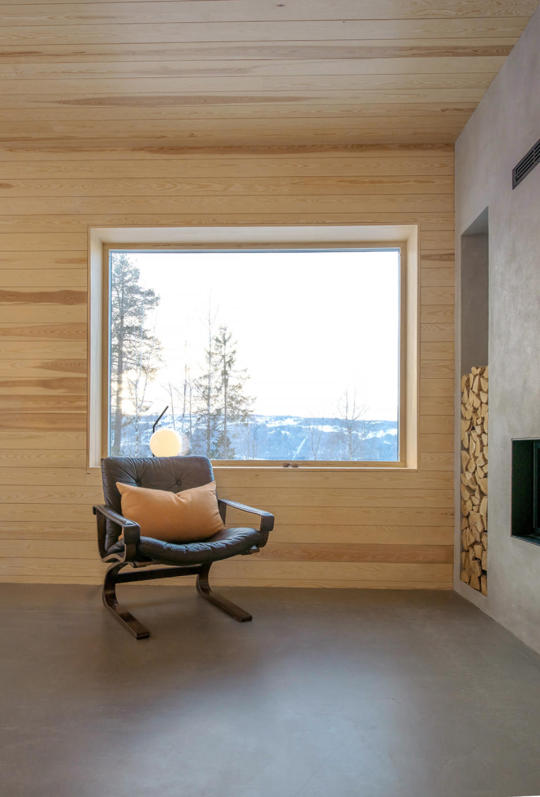
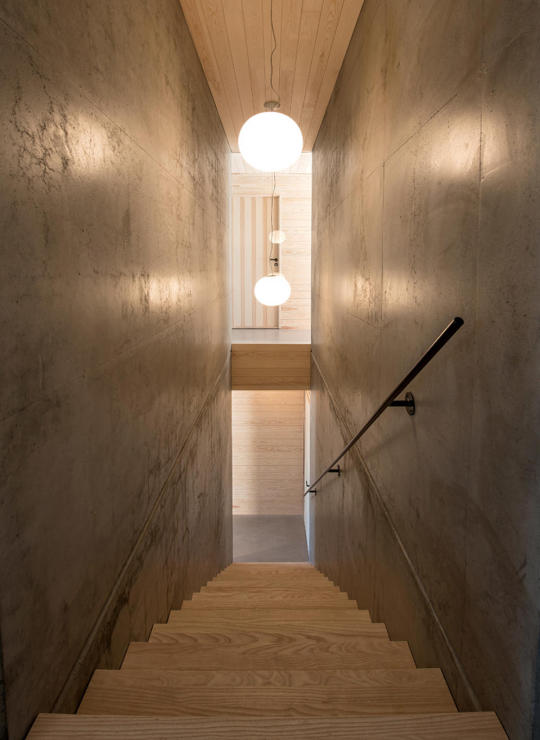
House in Red Concrete, Lillehammer, Norway - Sanden Hodnekvam Architects
https://sandenhodnekvam.no/
#Sanden Hodnekvam Architects#architecture#building#design#modern architecture#minimal#simple#cool buildings#beautiful design#boxy#windows#concrete#stairs#concrete house#kitchen#living room#scandi#norway#snow#interiors
88 notes
·
View notes
Photo
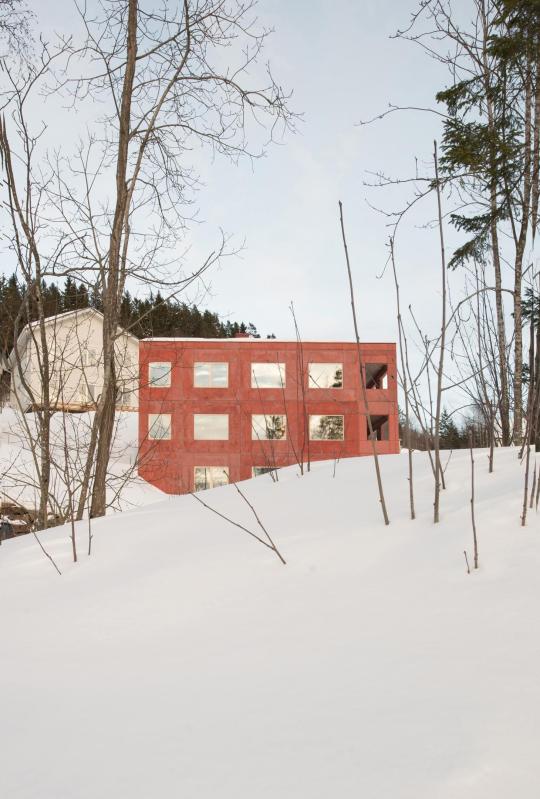
(via Architects Directory 2020: Sanden+Hodnekvam Architects, Norway)
1 note
·
View note
Photo
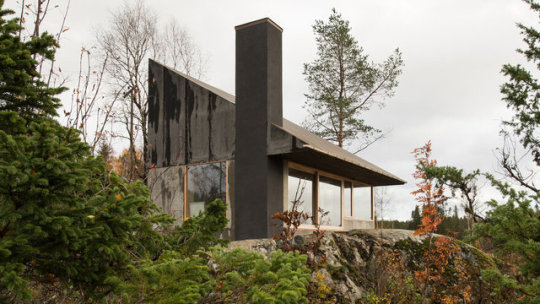
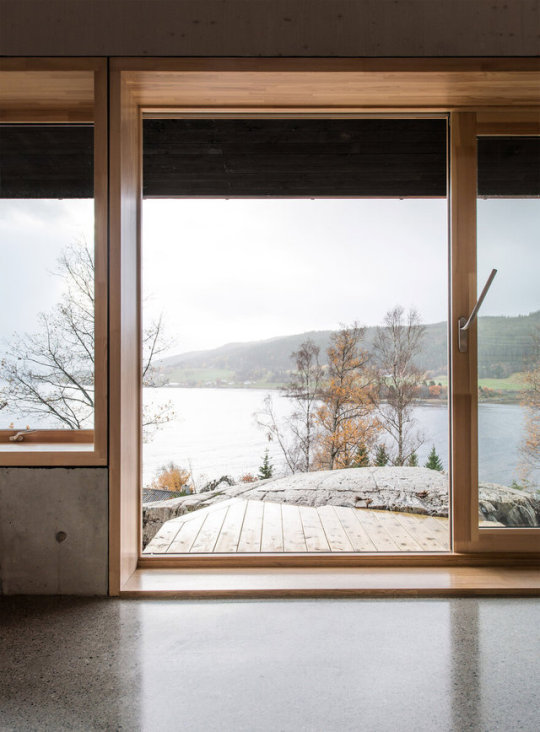
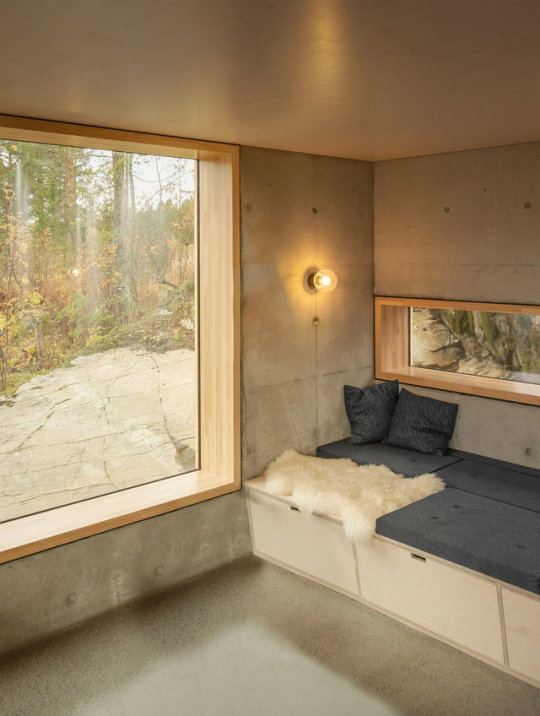
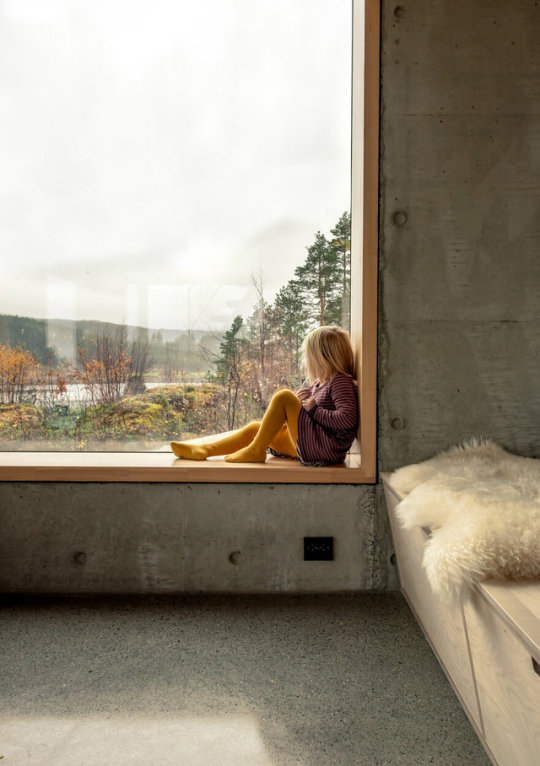
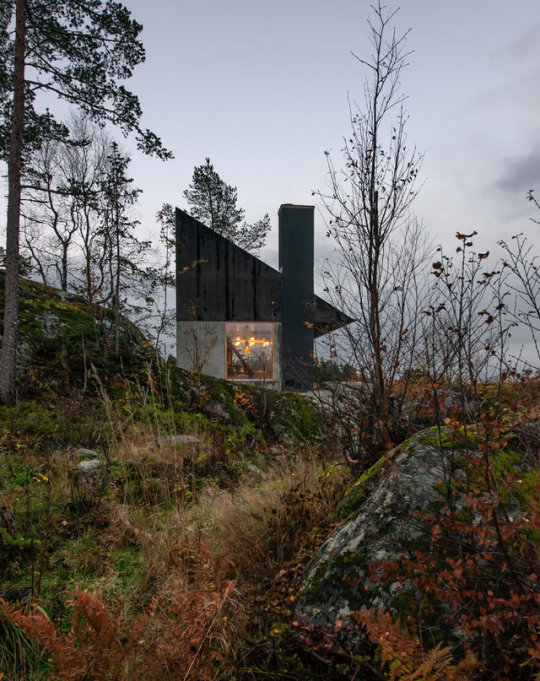
Rones Cabin with a View of the Fjord / Sanden+Hodnekvam Architects
87 notes
·
View notes
Text
New Post has been published on Inspirationist
New Post has been published on http://inspirationist.net/a-compact-footprint-cabin-that-adapts-to-its-landscape-preserving-it-and-its-vegetation/
A compact footprint cabin that adapts to its landscape preserving it and its vegetation
This small cabin by Sanden+Hodnekvam Architects is located in Rones, 150km north of Trondheim in Norway. The site is steep and rough with a view of the fjord. The cabin has a compact footprint which adapts to the landscape and preserves the site and its vegetation.
The main floor is a concrete construction with three different levels adapting to the terrain. The concrete base and the big wooden windows in the front support the second floor, a triangularly shaped volume of cross-laminated timber wrapped in black roofing felt.
The interior is characterized by the raw concrete walls, the polished concrete floor, the wooden windows and the 2nd store all made in pine.
The furnishing is made out of birch plywood. Gutter and other outdoor details are made in untreated copper and will darken with time. The cabin has a sheltering atmosphere with its protective back wall in concrete and its open glass facade facing the fjord.
Design, info and images © Sanden+Hodnekvam Architects
#architecture#birch plywood#black roofing felt#compact footprint#concrete construction#cross-laminated timber#fjord#interior design#Norway#open glass facade#pine#polished concrete floor#raw concrete walls#Rones#Sanden+Hodnekvam Architects#small cabin#triangularly shaped volume#untreated copper#wooden windows
0 notes
Photo
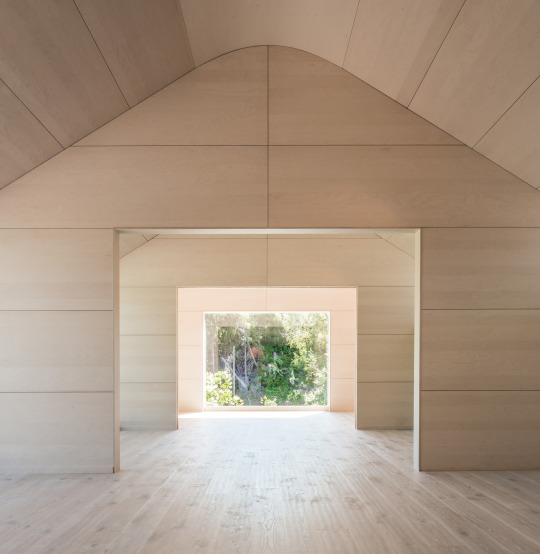
T House / Sanden + Hodnekvam Architects T House / Sanden + Hodnekvam ArchitectsПлощадка расположена на окраине Тронхейма, Норвегия. Территория состоит из небольших деревянных домов, леса и большого озера и охраняется муниципалитетом со строгими правилами. Здание представляет собой переосмы... Подробнее: https://decor.design/t-house-sanden-hodnekvam-architects/ #архитектура #дома #жилаяархитектура #нафейсбуке #тронхейм #decordesign
0 notes
Text
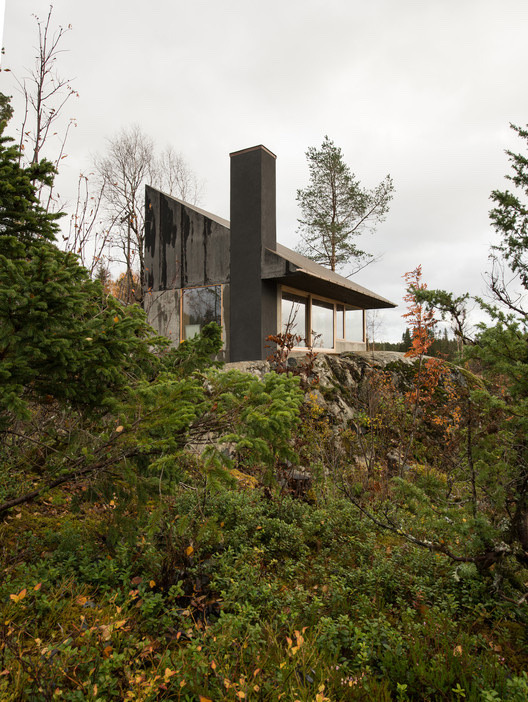
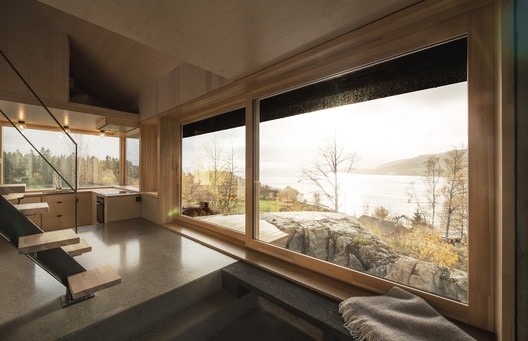
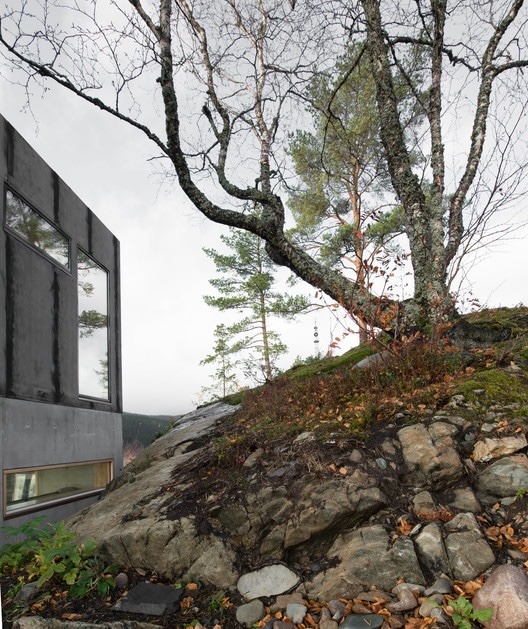
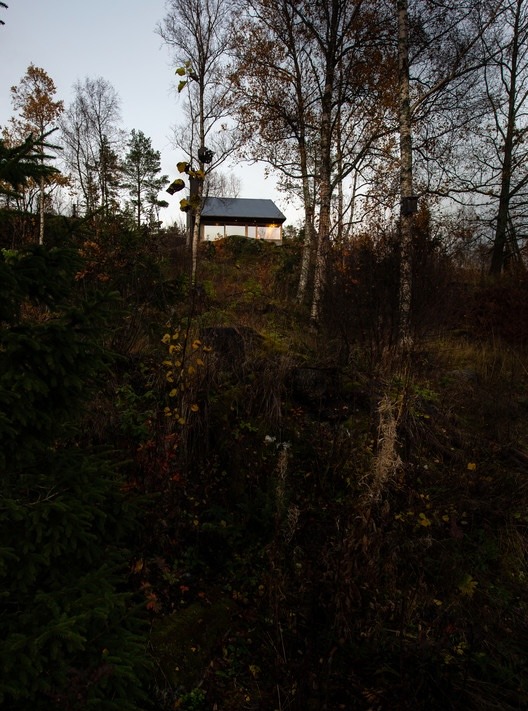
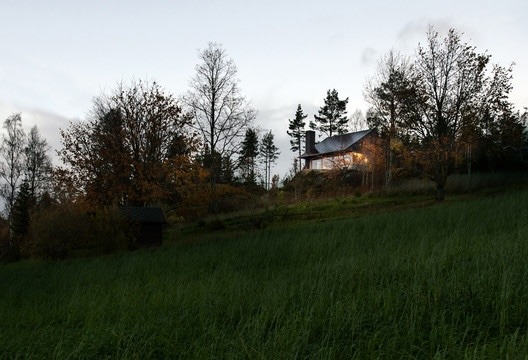
Cabin Rones / Sanden+Hodnekvam Architects
11 notes
·
View notes
Photo
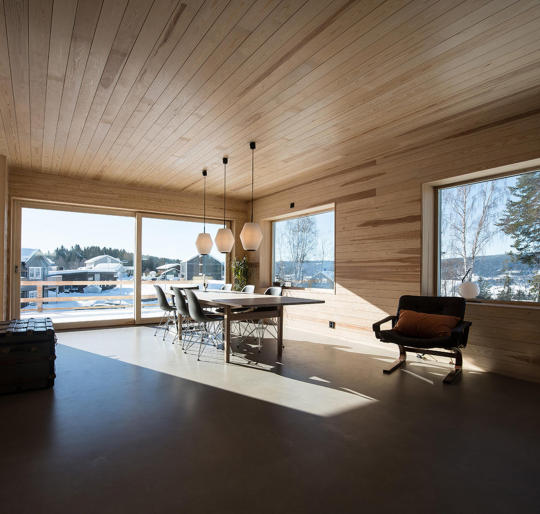
Generation House in Red Concrete is a minimalist residential building located in Lillehammer, Norway, designed by Sanden+Hodnekvam. Housing prices in Norway are high. Architects try to enable the construction of buildings in several ways. They wanted to contribute to a variety of ways of living, and housing typologies. Co-operative Housing federations, self-construction and an expanded rental market. A larger toolbox with different typologies and ways to build and live. The architects wanted to have a house under construction made for customers who initially had made the decision to build a readymade house.
12 notes
·
View notes