#Severino de Achúcarro
Photo








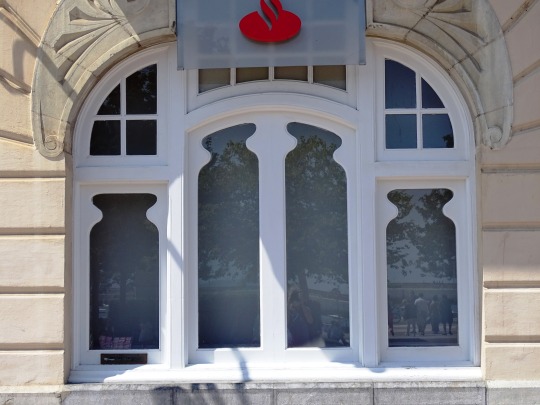

Castro Urdiales, Spain (No. 2)
Castro-Urdiales, Castro Urdiales, or simply Castro, is a coastal town and municipality located in northern Spain, in the autonomous community of Cantabria. It borders on the east and southeast with the Biscayan municipalities of Musques, Sopuerta, Trucíos and Arcentales; on the west and southwest, with the Cantabrian municipality of Liendo; and to the south, with Guriezo. The city is located 75 km from Santander (Cantabria), and 35 km from the town of Bilbao (Vizcaya).
With an area of around 96 km², it is one of the most populated coastal municipalities on the Cantabrian coast with 32,069 inhabitants (INE as of 1 January 2019); in Cantabria only Santander and Torrelavega have more population (see table).
Castro-Urdiales in turn is the capital of the municipality. It is located 19 m above sea level.
Source: Wikipedia
#Severino de Achúcarro#Edificio Salvarrey#Castro Urdiales#Cantabria#travel#Jugendstil#art nouveau#Plaza del Ayuntamiento#Northern Spain#cityscape#exterior#façade#tourist attraction#Chicago Landmark#original photography#vacation#summer 2021#old town#Southern Europe#España#detail#door#window#Spain#lantern
6 notes
·
View notes
Text
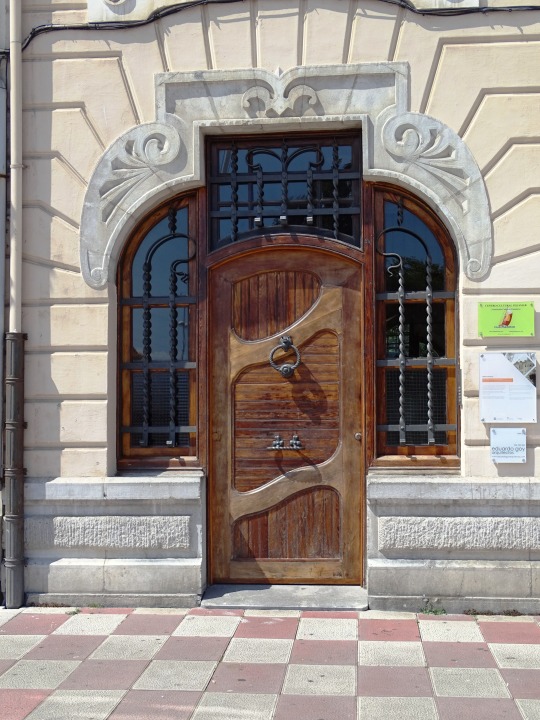

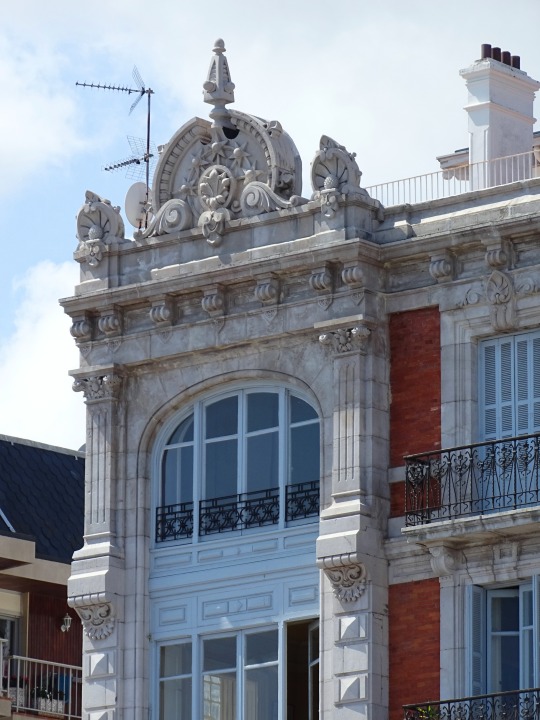
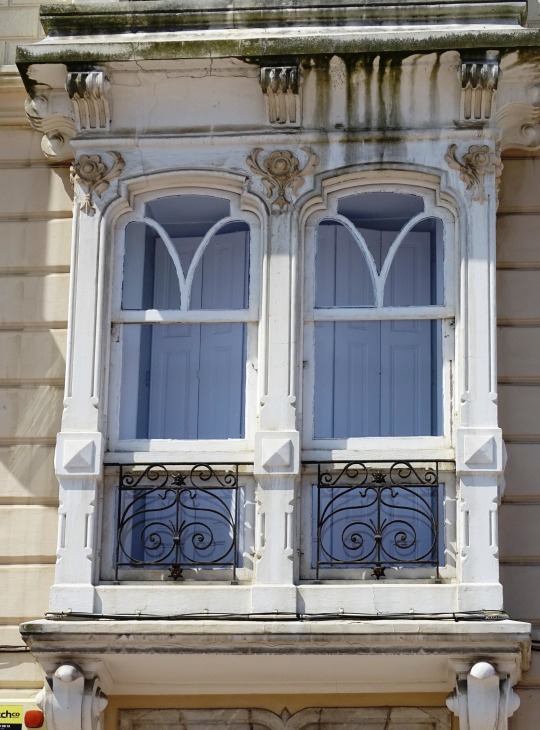

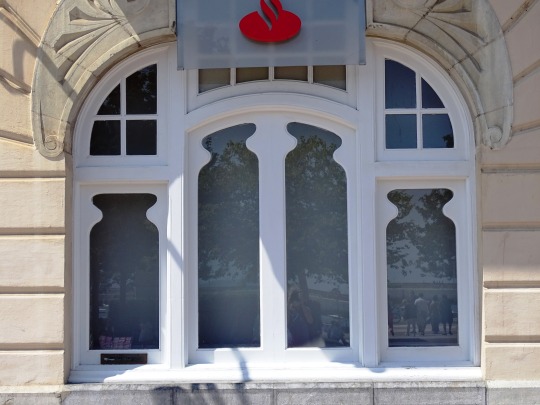
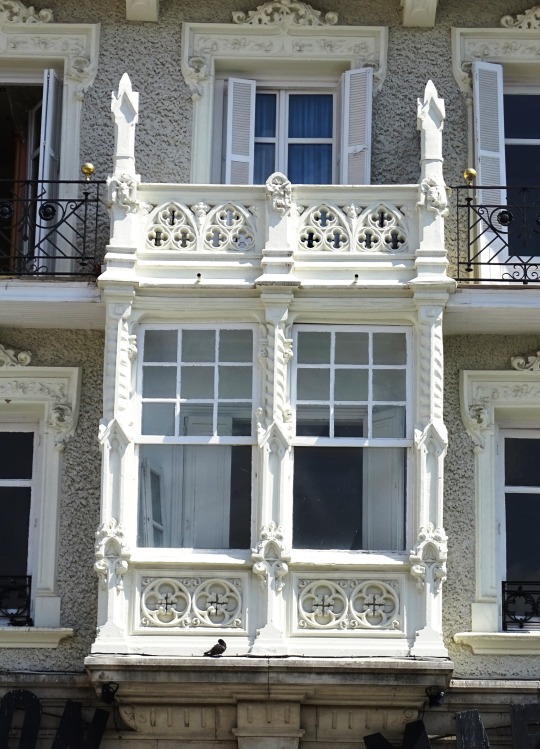
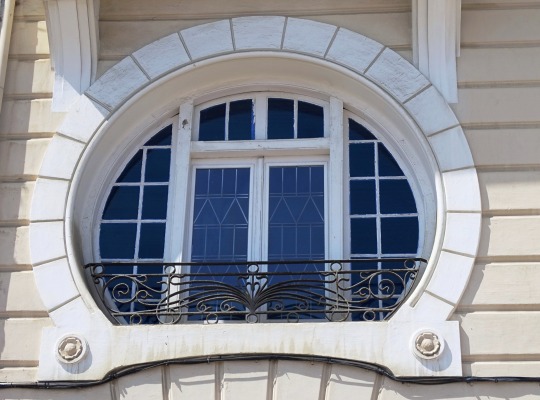
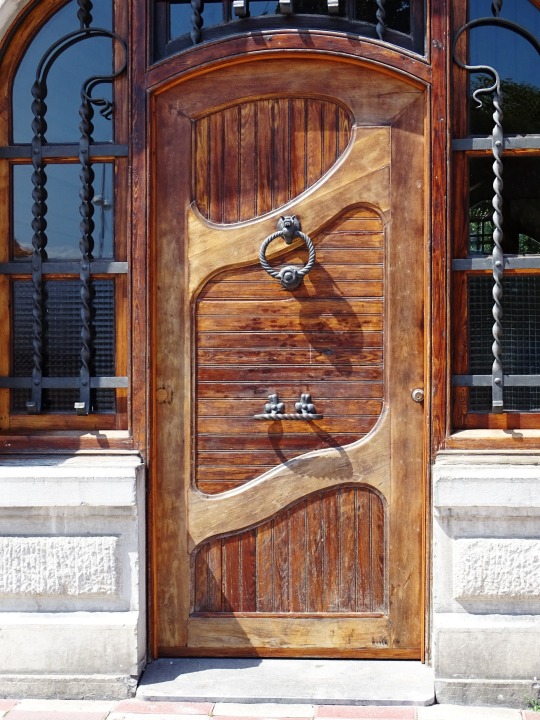
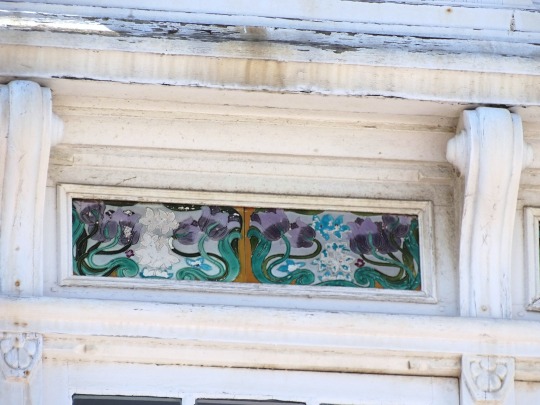
Doors, Gates and Windows (No. 20)
Castro Urdiales, E
#Castro Urdiales#Art Nouveau#Jugendstil#Casa de los Chelines by Severino Achúcarro#Edificio Salvarrey#Spain#España#Southern Europe#travel#original photography#vacation#tourist attraction#landmark#cityscape#architecture#detail#façade#door#window#summer 2021#exterior#gate#nature#balcony#Cantabria
2 notes
·
View notes
Photo
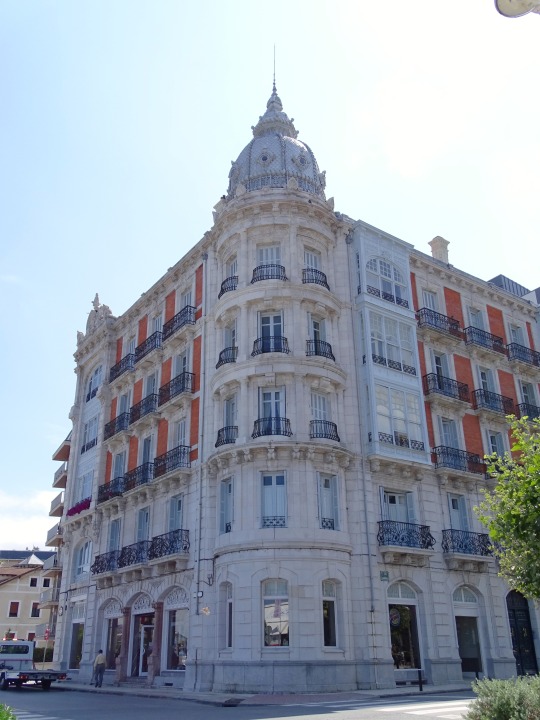









Castro Urdiales, Spain (No. 4)
House for Isidra del Cerro
This beautiful residential building with commercial basements was designed by the architect Severino de Achúcarro in 1899, who entrusted the construction management to his disciple, the Castro-born architect Leonardo Rucabado, with whom he also carried out the Casa de los Chelines.
This property clearly shows the French and modernist influences of Achúcarro. It has a façade facing three streets, a mezzanine, three floors and a mansard-roofed attic, although the façade facing the sea is particularly striking for its set of balconies and viewpoints and its stonework rotunda.
The decoration is very striking and the use of wrought iron in railings and viewpoints stands out. On the left side the wooden viewpoints stand out, and on the right the chamfer crowned by a slate dome, which is decorated with scales and portholes.
This stone corner has three openings on each floor that become balconies from the second floor. Apparently, the House for Isidra del Cerro was the first building in northern Spain in which an elevator was installed, although it was never used.
Source
Royal Building
The architect Eladio Laredo, commissioned by the industrialist Luis de Ocharan, designed this residential building between 1901 and 1903 used as a hotel. With a certain Neo-Gothic eclecticism, it consists of a ground floor and three heights.
The sober façade includes elements that evoke the coats of arms of the Catholic Monarchs and Emperor Charles. As an originality, the angle of the building is finished off with a tower with a medieval air that shelters an internal helicoidal staircase.
Source
#Casa para Isidra del Cerro by Severino de Achúcarro#coat of arms#Cantabria#Castro Urdiales#Monumento a Ataulfo Argenta#Parque de la Música#travel#Edificio Royal by Eladio Laredo#Neo-Gothic eclecticism#façade#exterior#architecture#original photography#flora#palm tree#lawn#landmark#tourist attraction#summer 2021#Northern Spain#Southern Europe#vacation#España#Spain
4 notes
·
View notes
Photo
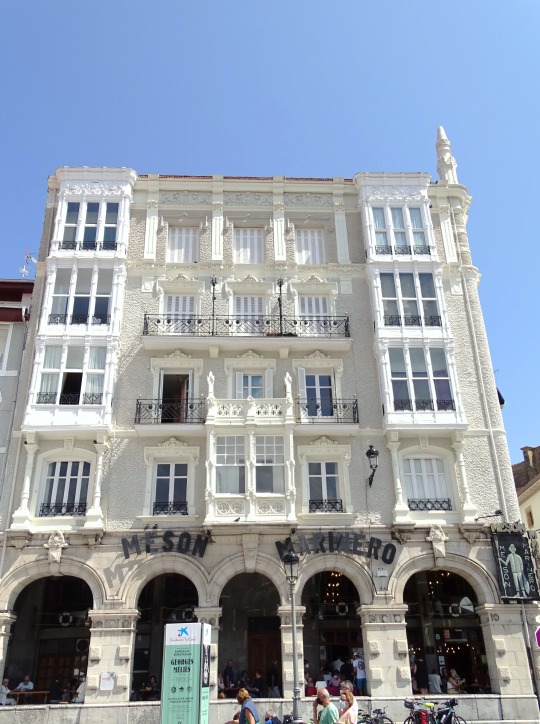

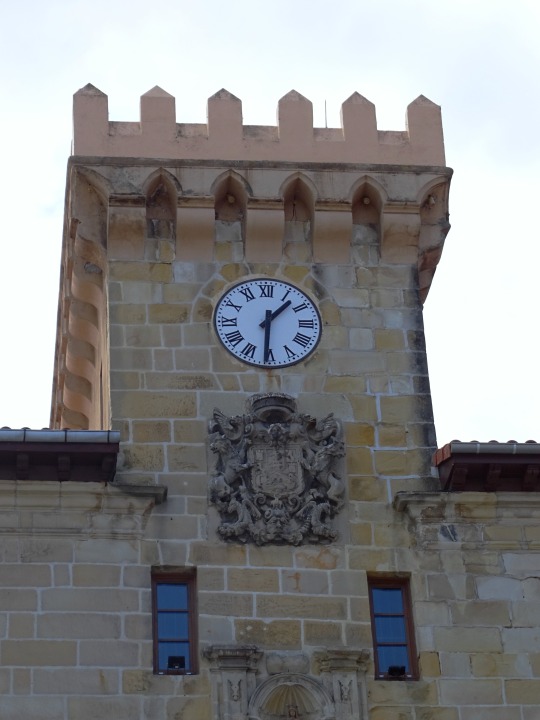
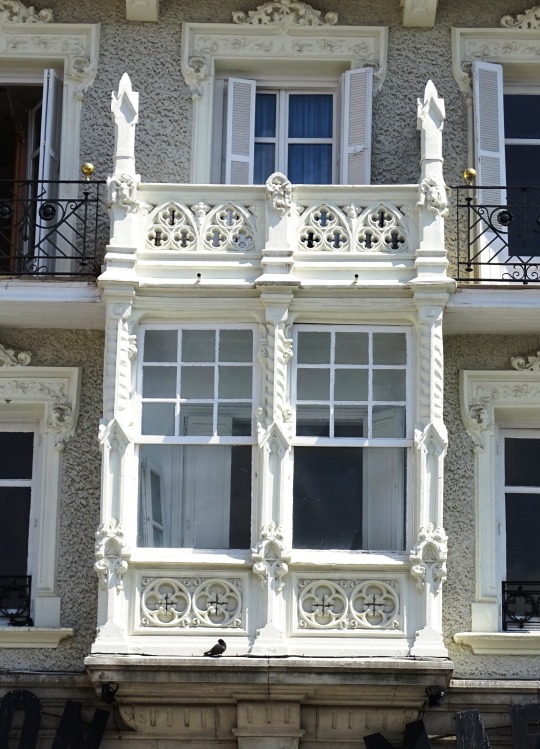
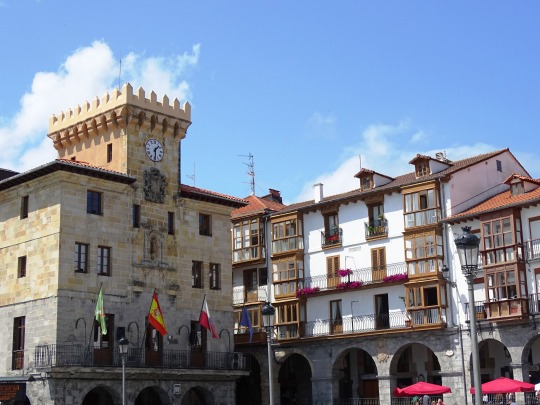
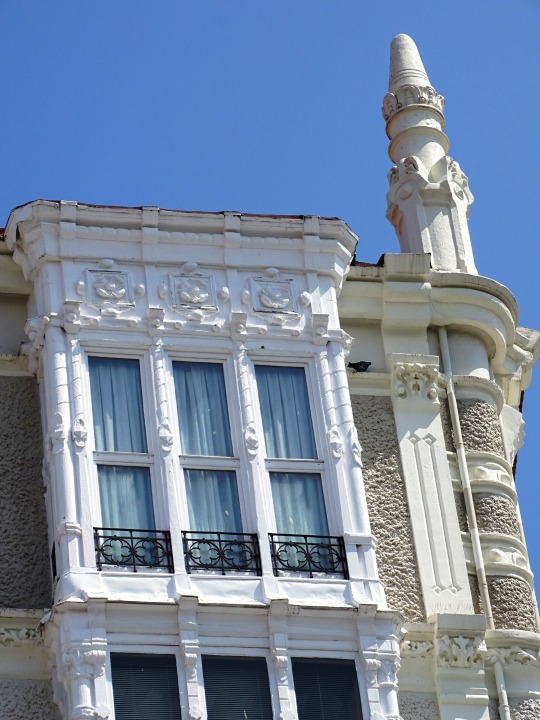
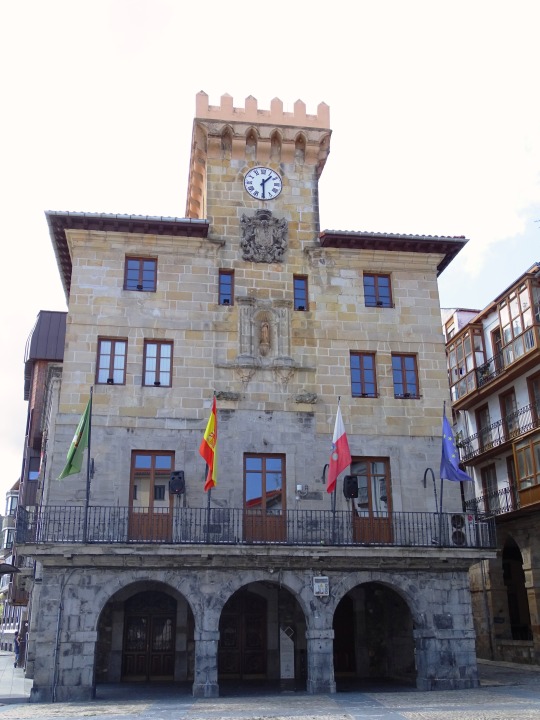
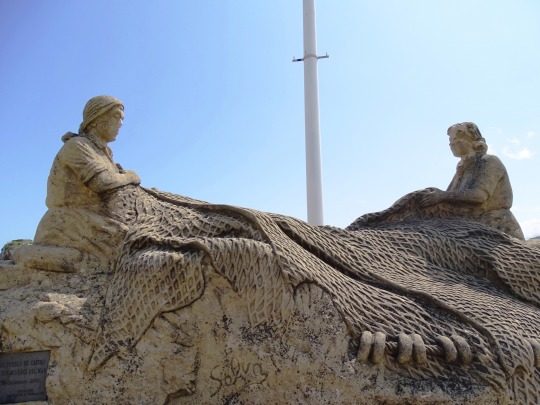


Castro Urdiales, Spain (No. 3)
The Casa de los Chelines is a residential building in the city of Castro-Urdiales, in Cantabria, (Spain). It was designed by the Basque architect Severino Achúcarro in 1902 who entrusted the direction of the works to Leonardo Rucabado, a castreño architect who at that time was beginning his professional career.
The building has an irregular quadrilateral floor plan to adapt to the plot on which it was built in front of the town hall of the Cantabrian population. The building has a central courtyard and has a ground floor and mezzanine, intended for commercial grounds, and four floors of housing.
The ground floor and the mezzanine are built in ashlar stone and on the main façade of the building they form a porch consisting of 5 arches, of which the three central ones are semicircular arches and the two ends are carpanels.
The main façade of the four upper floors, with a zip line finish, has a symmetrical layout although the first floor is different from the three upper floors. Thus, the first floor has a central viewpoint with decorative motifs of Gothic tradition with 2 windows on each side of which the ends have columns attached to the façade. Above the central viewpoint, on the upper floor, the balustrade has ogival motifs and pinnacles. On the three upper floors, the viewpoints are arranged at the ends with 3 intermediate openings with grilles imitating the Gothic decoration of openwork.
In the southeast corner of the roof of the building, a pinnacle protrudes.Protection[edit]The building is declared an Asset of Cultural Interest with the category of Monument, by resolution of October 16, 1991.
Source: Wikipedia
#Casa de los Chelines by Severino Achúcarro#Puebla Vieja#town hall#travel#Plaza del Ayuntamiento#Neo-Gothic#sculpture#public art#vacation#Spain#El Pueblo de Castro a sus Mujeres del Mar by Salvador G. Ceballos#España#clock#old town#tourist attraction#landmark#Cantabria#architecture#façade#cityscape#Northern Spain#Southern Europe#summer 2021#Castro Urdiales
2 notes
·
View notes
Photo





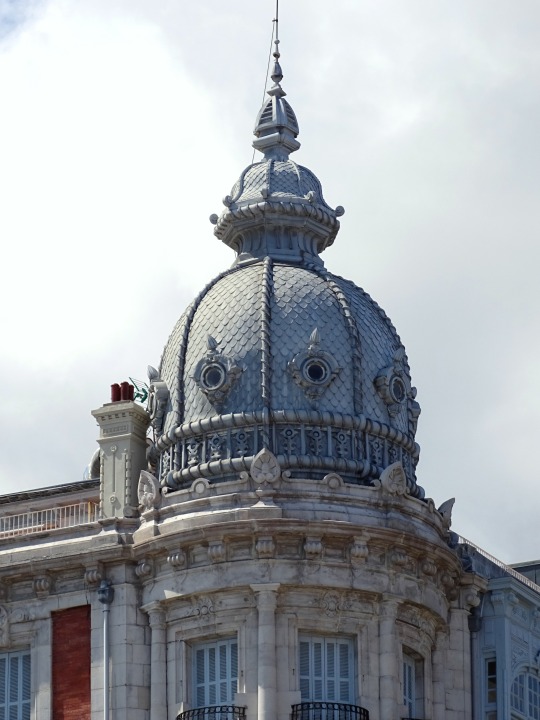

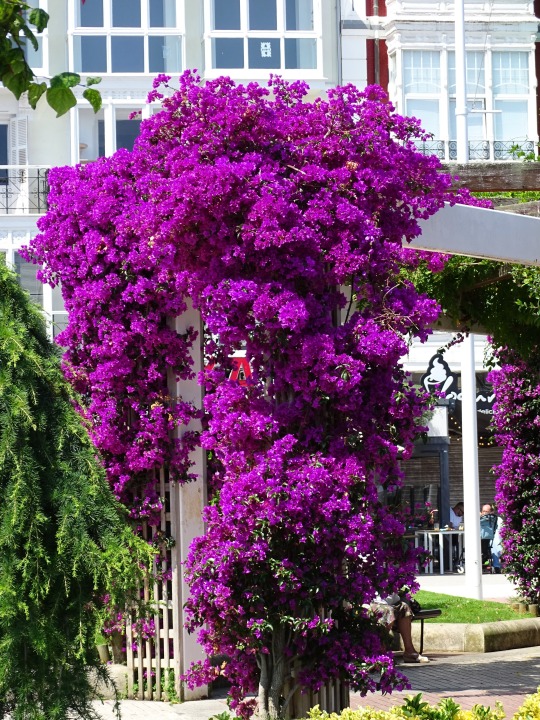


Castro Urdiales, Spain (No. 1)
Severino de Achúcarro y Mocoroa (Bilbao, 1841 - Paris, 1910) was a Spanish architect representative of his time, dominated by eclecticism, with an evolution towards modernism, and especially, art nouveau.
He studied at the School of Architecture in Madrid, graduating in 1866, later expanding his training in Angoulême and Paris. Throughout his life he was closely related to the Gallic country, where he also came to design some buildings.
He was a capital figure of nineteenth-century Basque architecture, because in his youth he triumphed in several competitions and received commissions from the Bilbao City Council.
He designed and intervened in many buildings of the Villa del Nervión such as the headquarters of the Society El Sitio in Bidebarrieta Street (current Municipal Library of Bidebarrieta), the reform of the façade of the Cathedral of Santiago, the Hotel Términus, the Santander Train Station -old station of La Concordia- (1898), the building of the Bank of Bilbao (of the Plaza de San Nicolás, 4) with Eugéne Lavalle and Enrique de Epalza (1898), numerous tenement houses such as Sota in Alameda Mazarredo, or Casa Isidra del Cerro (1899) and Los Chelines (1902) in Castro Urdiales, among others. In addition, in 1876 he elaborated, together with Pablo de Alzola and Ernesto Hoffmeyer, the Plan de Ensanche de Bilbao.
His is also the casino of Bermeo (Vizcaya) of 1894.
He died in Paris, on one of his countless trips to France, in 1910.
Source: WIkipedia
#Casa para Isidra del Cerro by Severino de Achúcarro#Amestoy Park#Spain#Edificio Salvarrey#art nouveau#architecture#cityscape#travel#Jugendstil#façade#flora#nature#flower#tourist attraction#landmark#Cantabria#Castro Urdiales#Severino de Achúcarro y Mocoroa#Northern Spain#vacation#summer 2021#Southern Europe#original photography#España
4 notes
·
View notes
Photo


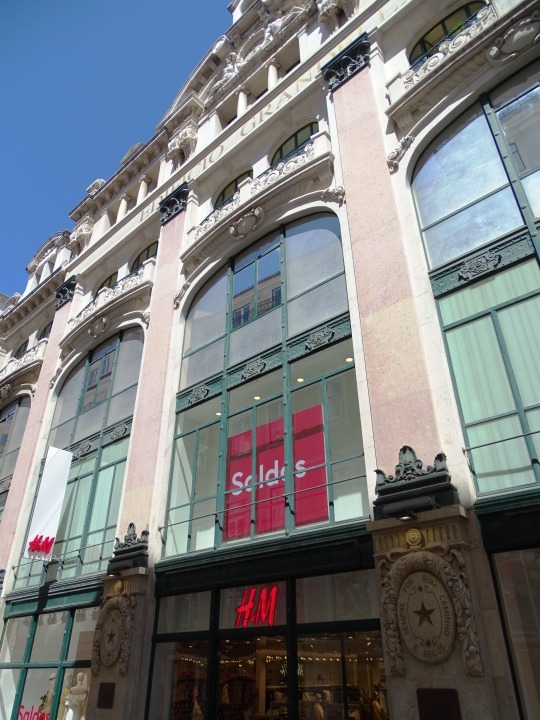
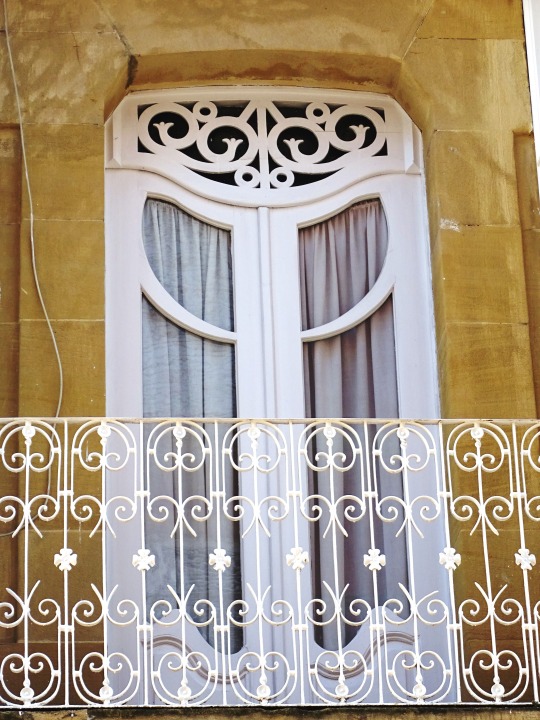
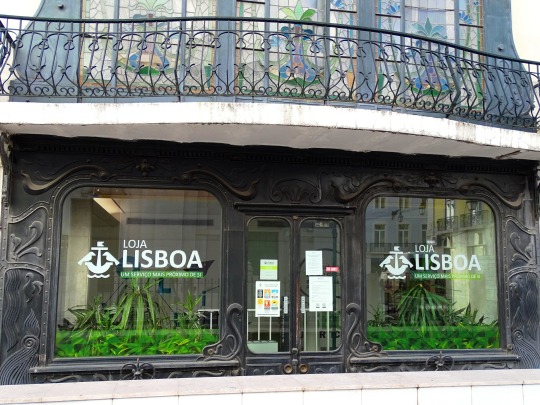
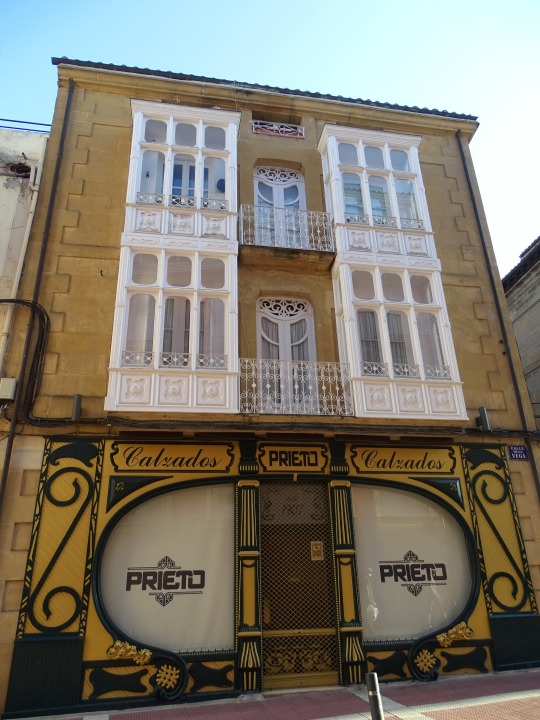
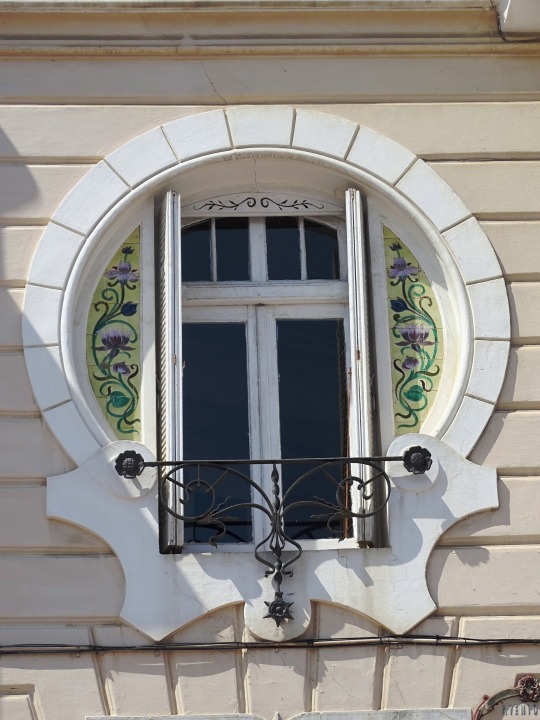
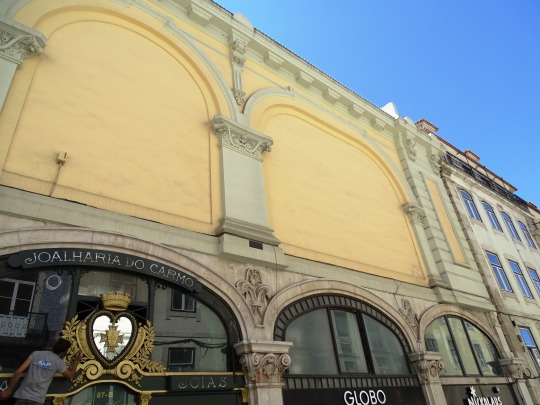

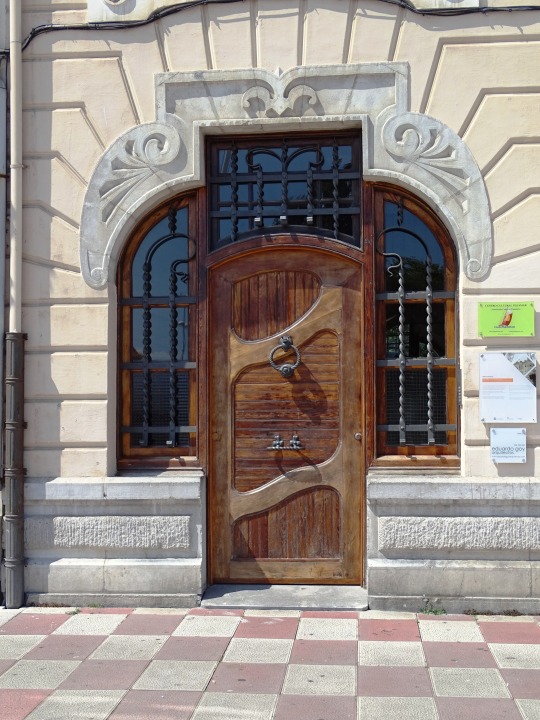
World Art Nouveau Day
World Art Nouveau Day (WAND) is an event dedicated to Art Nouveau that is celebrated annually on 10 June. The first World Art Nouveau Day in 2013 was organized by The Museum of Applied Arts (Budapest) (IMM) in cooperation with Szecessziós Magazin (a Hungarian Magazine about Art Nouveau). The selected date – 10 June – is the anniversary of the death of two famous architects of the movement, Antoni Gaudí and Ödön Lechner. Activities like those organised on World Art Nouveau Day aim to create more awareness of Art Nouveau heritage among the public.
The two biggest organisations in Europe coordinating the World Art Nouveau Day activities are the Art Nouveau European Route in Barcelona, and the Réseau Art Nouveau Network (RANN) in Brussels. In 2019 the event was supported by European Heritage Alliance.
Each edition is dedicated to a special topic:
2018: My Favourite Art Nouveau Architect
2019: Staircases
2020: Stained-glass
2021: Animals
2022: Typography
2023: Materials
Source
World Art Nouveau Day is observed on June 10 of every year. The Art Noveau patterns and movements spread outs in different forms in the staircase to fulfill the requirements of users, owners, and housekeepers. World Art Nouveau Day is dedicated to those majestic, imposing, discreet, narrow, and essential Art Nouveau’s.
History of World Art Nouveau Day
In 2013, 10th June was selected as World Art Nouveau Day to mark the death of Antoni Gaudi and Ödön Lechner, the two charismatic architects from two different corners of Europe. Since 2013, every 10th June has been observed as the Art Nouveau Day.
How to observe World Art Nouveau Day
The best way to observe the day is by participating in the events that are organized on that day. The events will be organized by Reseau Art Nouveau Network in Brussels and the Art Nouveau European Route in Barcelona.
Source
#Edificio Salvarrey by Severino Achúcarro#Castro Urdiales#España#Lisbon#Edifício dos Antigos Armazéns Grandela by Georges Demaye#Lisboa#Portugal#Southern Europe#Calle de la Vega 4#Haro#Joalharia Ferreira Marques#Rua de São Julião 12#Joalharia do Carmo#architecture#cityscape#façade#Jugendstil#Art Nouveau#original photography#tourist attraction#landmark#summer 2021#WAND#World Art Nouveau Day#WorldArtNouveauDay#exterior#Spain
1 note
·
View note