#The RaeRae Project
Text
Info about me and my WIPS art and projects as a as a disabled and queer/trans native of color writer artist and creator
Native intro for social media.
Hello.
My Indigenous Pasifika preferred name is No’eau Aitonui Hoata/Heiani Mareva Hoata
If you are Indigenous or Indigenous Pasifika please refer to me by that name
My Vietnamese Kinh name is Ngoc Hien/Xuan Dinh Nguyen
If you are a non native person of color please refer to me by that name
My English/French name is Christian/Jeanne Nguyen
If you are a non native white person you can only refer to me by this name.
Im a Southeast Asian Vietnamese or Kinh Indigenous, European French, East Asian Chinese Hoa, & Polynesian Tahitian Indigenous Pasifika. 🇫🇷🇻🇳🇨🇳 🇵🇫 I’m an Asian Native Pasifika. 🐚 🌺 🏝️ 🪝 🌋
I’m a disabled native of color. I’m autistic, neurodivergent, chronically ill spoonie disabled, & mentally ill disabled. ♿️
Im a disabled gamer/streamer. My Playstation tag is warpdriveplanet39. My Xbox tag is Mudaship39. Twitch is mudaship39. I play and stream PS3, PS4, & PS5 games. I play and stream Xbox 360, Xbox One games. I plan to play Xbox Series X games in the future. 🎮
I’m a QTIPOC or queer and trans Indigenous person of color. Nonbinary bigender or genderfluid pansexual or omnisexual. Polyam or polyamorous. Maohi/raerae in the middle indigenous third gender. Any and all pronouns. Including neopronouns and indigenous third gender pronons. He/him. She/her. They/them. Xer/xers. Native third gender neutral oña. 🏳️⚧️🏳️🌈⚧
Im a writer, creator, & artist. Im an author, comic book writer, screenwriter, spoken word poet, & songwriter.
I’m a Indigenous language keeper, culture keeper, & storykeeper.
I write about racial, sex, cultural identity, sexual orientation, & gender identity in music and poetry.
I write about Black, poc, Indigenous, disabled, and or lgbt characters in disabled, bipoc, and qtipoc futurism.
Im the writer and creator of the precontact and post land back Bipoc and qtipoc futurism project. It’s a hybrid science fiction cyberpunk and magical high fantasy comic books and graphic novels series Chronicles of War.
Basic info is the pinned post of my tumblr. More information is on a google doc on my google drive.
Im the performing artist spoken word poet of the spoken word poetry book Heart of Fire Dragon, Soul of Flame Pheonix, & Sea Fairy Ocean Blood that is about being a disabled native, an Asian Native, a displaced disconnected diaspora, & QTIPOC.
The cut and censored version of it is linked in the pinned tweet on my twitter mudaship39. Uncut and uncensored version is on a google doc on my google drive.
If anyone wants to pay me for the poetry book and or the futurism project as a disabled writer, artist, and creator. Be sure to dm or pm me. There is a specific way to do so as a disabled writer artist and creator.
Be sure to check out my carrd in my bio. It has info on how to contact me for my projects. Info on how to pay me for my art. Info on my other social media accounts if mutuals want to follow me on other social media.
Do you want to read a spoken word poetry anthology book I wrote as an Asian native Pasifika artist who’s a songwriter and spoken word poet? Its called Heart of Fire Dragon Soul of Flame Phoenix and Sea Fairy Ocean Blood. It’s about being a disabled native (autistic, neurodivergent, chronically ill, & mentally ill disabled), a displaced disconnected state side diaspora, being an Asian Native (as a Vietnamese Kinh, French, Chinese Hoa, & Polynesian Tahitian Indigenous Pasifika person of color), & about being a QTIPOC (queer and trans third gender Indigenous person of color). I have been working on it for a long time as a storykeeper, language keeper, and culture keeper. It includes a personal foreword and personal afterword to Indigenous people specifically Polynesian, Micronesian, and Melanesian audiences. The cut and censored version of it is linked in my pinned tweet of my Twitter mudaship39 if you are interested in reading something like this. The uncut and uncensored version of it is on a google doc on my google drive. Need email for google doc invite link. Let me know which version you prefer to read if you're interested in reading something like this. Be sure to like and reblog my pinned post to boost my art to other native of color mutuals.
For the cut and censored version. Go to the pinned tweet. Like and retweet the pined tweet. This is to boost info about my wips art and project to your native of color followers. The cut and censored spoken word poetry book is linked in my pinned post thread. Like retweet and quote any line of the cut and censored version of the spoken word poetry book. Quote tweet it with your thoughts. Use any Indigenous and poc hashtags if you know any. This is so it gets out to others in the poc community and Indigenous community especially those indigenous to turtle island or Indigenous to Pasifika Oceania or Moana. It’s also so I can find poc or Indigenous producers and publishers to actually make it into a spoken word poetry book. For the uncut and uncensored version post comments into the google doc itself and leave a review at the end. Let me know if you know anyone else interested in reading something like this. Let me know if know any poc and Indigenous artists especially indigenous to turtle island or Indigenous to Pasifika Oceania or Moana who are willing to draw art for this poetry book.
Im also a writer and creator who writes bipoc, disabled, and qtipoc futurism. I write magical high fantasy and science fiction books, comics, and graphic novels. My bipoc, disabled, and qtipoc futurism project called Chronicles of War. It is a cyberpunk science fiction and magical high fantasy hybrid comic book or graphic novel series. It is precontact and post land back. That is about several disabled, bipoc (or Black Indigenous and or person of color) characters, and qtipoc (or queer and trans indigenous people of color) main characters. One is a Asian pasifika/Afro latine native demigod metahuman and alien hybrid superhuman superhero in a cyberpunk world in the near and far future. The other is an Afro Asian native coded magical human with fae elvish, hobgoblin goblinoid, & giant kin ancestry who’s a spellcaster, swordfighter, and gunslinger adventurer in a magical high fantasy world. Both of them are qtipoc disabled and bipoc. There are other bipoc and qtipoc main characters in other worlds pre contact and post land back. Such as a Sami Indigenous and European Scandinavian coded third gender god/goddess Jotunn Loki. Such as a third gender Afro Indigenous Chickasaw Native Freedman were lion and were leopard hybrid character and her friend a Afro Latine South American Native were jaguar and were cheetah werecat hybrid character. Both of them living in a town of Afro Indigenous Freedman and hybrid humanoid communities. Such as a Central and South American summoners of kaiju or titans based on Nahuatl Quechua and Maya Indigenous mythology. Such as a female Asian and Asian Native half human half firebird and lighting bird monk fighter. Such as a Indigenous Pasifika sea pirate. It has Black, Native, poc, queer, trans, & disabled representation. It has Indigenous and indigenous pasifika representation too actually. If that’s something you are into. Need email for google doc invite link also if you are also into this.
If you want to look up excerpt blog posts of my poetry book or futurism project. Be sure to search my blog with my tags of native, indigenous, trans, disabled, and or queer: artist, writer, representation, character, and or creator. Be sure to like and reblog to boost my art wips and projects to native of color, disabled, & or lgbt mutuals.
If anyone wants to pay me for the poetry book and or the futurism project as a disabled writer artist and creator. Be sure to dm or pm me. There is a specific way to do so as a disabled writer artist and creator.
Cover art of the Spoken Word Poetry Book: Heart of Fire Dragon Soul of Flame Phoenix and Sea Fairy Ocean Blood:
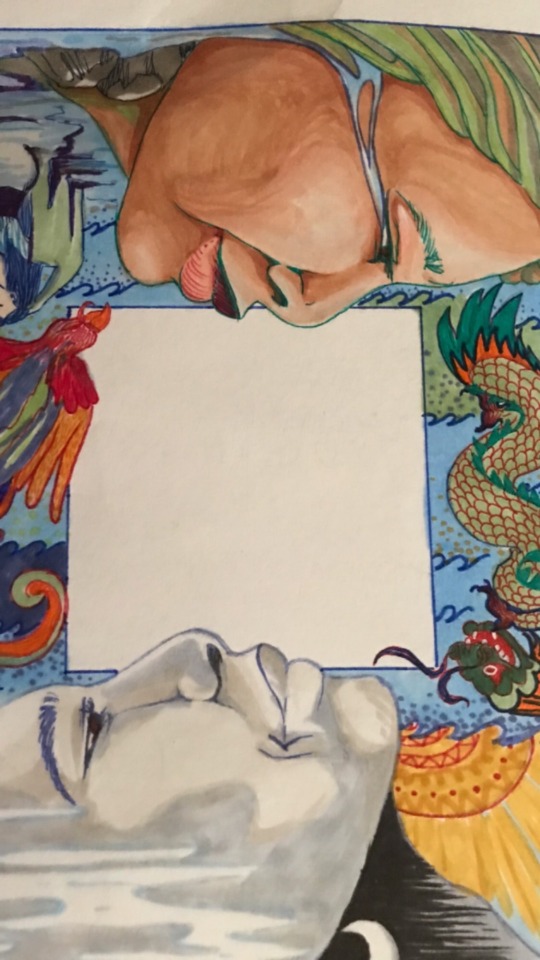
Upcoming project once i find cast crew and a studio and network to green light it: Modern take movie about Medusa and her blind lesbian love interest. With more diverse characters since modern take with disabled, queer trans, and bipoc representation like my other wips and projects.
Polynesian Micronesian and Melanesian sports anime or cartoon. Each season being about different Pasifika sport. Volleyball football ruby rowing or canoeing sailing. Each season with different main characters. Characters from past seasons returning in cameos. Gay volleyball with a vahine femme main character about a pasifika girl in varsity hs volleyball. Hawaiian or Tahitian and her partner is Tongan or Samoan.
Wishlist: I play old current and next gen console games PlayStation 3 4 and 5 games and Xbox 360 and Xbox one games
Games I am playing currently is in my Xbox and PlayStation account. Games I want to play but am waiting for as a disabled gamer is on my wishlist on both accounts
I use an old laptop for my writing gaming streaming and art
Still trying to get a gaming computer and an Xbox series x for other current and next gen games
As well as a windows 11 laptop and a Samsung or iPad tablet for writing art and creating art and projects
Also a microphone camera and headset for steaming gaming and podcasting
#indigenous#indigenous artist#indigenous writer#indigenous art#indigenous creator#indigenous rep#indigenous character#native artist#native art#native writer#native rep#native character#native tag#native creator#queer creator#queer artist#queer representation#queer writer#queer character#disabled creator#disabled representation#disabled writer#disabled character#disabled art#disabled artist#disabled gamer#trans gamer
7 notes
·
View notes
Text
Minific for @antivanonmytongue, who has been suffering many hurricane woes.
Title: Silver Tongue
Ship: Mars/Jadeite
Warning: Mild swearing
A/N: Vaguely SilMil-era
The village smelled of rot and death, but it was not the smell that repulsed her. It was the dark aura that hung over the place, curdling the air. Over the backs of her hands and her cheeks and the space by her throat where her robes tugged loose, she could feel it sliding across her skin like clammy fingers. Mars suppressed the urge to let the fire within her flare up, just to burn away all that touched her. They were skittish about foreign kinds of magic on this planet, though, particularly of the kind that burned.
The infestation of corrupted monsters on Earth’s surface was neither a war nor an epidemic yet, but pockets of them seemed to spring up without warning. This planet felt so big, for being so small. People were so spread out across the countryside, not crowded together like in the floating cities of Venus, or the small but richly populated moons of Jupiter. On her own home planet, vast desert rolled out around her city like an endless sea, but what cities there were put any on Earth to shame, having spent centuries growing around the few readily available water sources. Villages like this were vulnerable here, so far from the capital city, where the royal palace resided. Those who were not injured or killed by the beasts would see their crops fail once the corruption spread to the soil. And those who had the power to purify it were in short supply.
No entourage followed the princess of the red planet as she stepped over muddy wagon tracks. The demons that had ravaged this place posed little threat to her, and it would be faster for her to make the magical jump into the remote village on her own, unencumbered by less powerful assistants. And anyway, it was a perfect opportunity to bow out of what was meant to be a diplomatic mission. Mars was not particularly fond of those at the best of times, but on Earth they inevitably meant running into – oh dear.
She heard him before she saw him, of course. He was all mouth, that one. Silver tongue promising everything and nothing to every noble and visiting dignitary within earshot. It was a wonder he was not there now, charming the Martian diplomats who liked to speak in circles. She could feel the patina glossing his every word. Once, he tried to speak to her the same way. Mars resisted the urge to light his hair aflame, and opted instead to walk away without the satisfaction of her response.
She followed his voice to the shrine of Serenity. In a village such as this, it was the largest and sturdiest building they had, and it was where they had hidden while the monsters raided. This would be a good place to begin the purification process, she thought, where the corruption would be less potent to begin with. Even as she drew closer, she could feel some of the taint in the air lifting. A mere visage of Queen Serenity had power enough to do that.
Even if she had not met him before, he would stand out from the humble peasants crowded inside. Hair like spun gold and a face that looked like it had been carved by a Venusian artisan, complete with that damned ever-present smirk. His uniform was less pristine than usual, collar askew and the sleeves rolled up, but its authority remained unmistakable. Such as it was, compared to hers.
He had not noticed her yet, and were it not for the many people that crowded between them, she would have interrupted with something snide. Instead she clenched her jaw as she picked her way toward him, steeling herself for what would certainly be the least pleasant part of this mission.
That was when she noticed how different his voice sounded now from when she heard it in the halls of the royal palace. Where was that veneer that she had heard when he had courted the wealthy and powerful on his prince’s behalf? It had softened to something else in the face of an elderly woman in priestess robes who clutched at his hand. He was reassuring her, offering a promise that sounded more sincere than any she had heard him utter in Prince Endymion’s court. He offered more respect to this humble country priestess than to the would-be kings and handsy duchesses who drank in his flattery.
That was when he noticed her. For a moment, he seemed not to know what to do, blue eyes blinking in honest surprise. Then his posture straightened, his smirk returning. He was caught without his mask on, and now it returned as though it had never been gone. “Your highness. Come to take me up on that offer of a dance? I admit it has been some months, but...”
He was all mouth. But she knew his secret now, and Mars could not find it in her to reward him with her annoyance. Instead she allowed the barest hint of a smile to pull at her lips. “A dance? Here?” She cast a glance around the little shrine, scantly ornamented and filled with farmers and their families milling about. “I can think of worse places.”
She glanced his way only once as she turned away. Just to see the confusion on his face.
33 notes
·
View notes
Text
For @antivanonmytongue for the continued cheering up of the emo
Title: Bar None
Author: Ruffles/Satine86
Warning: Swearing, booze, obnoxious J (the usual)
A/N: Taking place in that new weird Instagram Verse. More bro-sy than I intended, but still with that Rei/Jadeite goodness! ;)
The club boasted a…. well, Jared wasn’t really sure what it boasted. The design was all over the place; low-backed, modern looking couches and chaises lined the back wall, to the left was what appeared to be a well-stocked bar, complete with strobing, multicolored lights. On the right were tall, wire tables and leather cushioned chairs for those who wished to perch while they drank. The middle was a sunken dance floor, a crush of people writhing together while music pumped through the speakers.
Jared thought it was a ridiculous place to try and introduce your friends to your lady’s friends, but he wasn’t about to tell Nathan that. Though, he supposed this way they could all drink and any awkward lulls in the conversation would be down to a minimum. Especially since Zane was unable to grace them with his presence -- crafty bastard obviously planned it that way.
It barely took Jared anytime to spot Kent at a tall table near the bar, looking nervous and slightly out of place in his pressed charcoal grey suit and overly-starched dress shirt. He hadn’t even undone his tie, for fuck’s sake.
“You look like a fucking narc, man,” Jared said once he was close enough to be heard.
Kent frowned, looked down at his suit. “I came from work.”
“And I didn’t?” Jared gestured toward his dress pants and blue button-up, sleeves rolled to his elbows. The suit jacket was in his car, along with his tie. He’d shucked those the second he’d left the building. “You need to learn to loosen up.”
A pause, while ocean blue eyes surveyed the crowd. “Seen Mina yet?” Jared asked in a sing-song voice.
“I’m… what?” Kent sputtered, nearly dribbling his martini down his chin. “I’m not seeing Mina. We’re not… we haven’t.”
“Relax, stud.” Jared patted his shoulder. “I meant have you seen her, with your eyes, this evening?” He made a few elebrate hand gestures to go along with his words. Kent did not seem amused.
“No, I haven’t. Nathan isn’t even here yet.”
Jared nodded, flagged down a waitress and ordered a scotch. “Zane isn’t coming.”
“That twerp. Did he even give you a reason?”
“Some bullshit story about a work thing that sounded incredibly made up.” The waitress reappeared with Jared’s drink, which he took with a grateful smile before downing half of it. Next to him, Kent was watching the crowd, finally spotting Nathan as he made his way toward them.
He slid up to their table, a shiteating grin on his face. “Hello boys--”
“Zane isn’t coming,” Jared said by way of greeting.
“He isn’t coming?” Nathan frowned thoughtfully, absorbing the news. “That fucking shitstain!” He continued to mutter obscenities under his breath until Kent managed to get his attention, asking after Marnie and her friends.
“Oh, right! They should be here in a little bit. Someone was running late.” He started scanning the crowd despite his words, eyes lighting up almost immediately. Jared followed Nathan’s gaze and found Marnie plowing her way through the crush of people, clad in forest green. Just behind her was Mina, glittering like gold in a sequined cocktail dress.
Jared’s gaze darted toward Kent, noted how his eyes seemed to bug-out slightly at the sight of Mina. They all said their hellos; Jared hadn’t spent much time with either woman, but he supposed that was kind of the point of the night.
He watched closely as Mina grinned up at Kent, her head tilted in such a way to reveal the extremely obvious hickey on her neck. Jared nearly choked on his drink, caught Nathan’s gaze across the table. Nathan looked as stunned as Jared felt.
“W-where are the others?” Kent asked. Even in the darkness of the club, Jared was certain he could see a blush starting to creep up Kent’s cheeks. The night was gonna be worth it just for that.
“Parking the car,” Mina said, her attention solely on Kent. There was an awkward pause until Marnie spoke.
“We should order their drinks, Amy and Rei have both had long weeks. We’ll be back shortly!” She linked arms with Mina, gave Nathan a wide smile, and then headed to the bar.
“So,” Nathan drawled, flinging an arm around Kent’s shoulders. “Been out with Mina recently?”
“That’s hardly any of your business.”
“At least I have the decency to leave bite marks where the public can’t see,” Nathan said.
“Okay, I don’t want to be a part of this conversation.” Jared nodded cheerfully, turning away from his friends and fully intending to get a refill at the bar. That’s when he spotted a strangely familiar face.
She was dressed in a simple black sheath dress with a pair of red heels. She looked far more at ease than she had the other day when she’d descended upon Kennison’s office like an avenging Fury.
Against his better judgement, Jared sidled up to her at the end of the bar.
“Hello there, Shakespeare. Didn’t think I’d get to see you again so soon.” He rested his elbow against the bartop, tilted his head at her.
Her eyes widened as realization dawned on her. “What are you doing here?”
“Just enjoying a night out with friends. And you?” Jared smiled pleasantly at her.
She looked him up and down, eyes just as sharp as they were the other day, her mouth set in a thin line. “None of your business,” she finally replied.
Jared laughed. “And here I thought it was a come-on when you called me ‘mealy-mouthed’ the other day. I’m so sorry for misreading the situation.”
“You’re teasing me.” Her frown was even deeper now, eyes narrowed threateningly. Damn if she wasn’t pretty though.
“Sorry, it seemed a shame to let the moment slip by. Miss….?”
Whatever her reply was going to be -- probably another inventive threat of bodily harm -- it was lost over a shout from behind them. “Rei! There you are!” Marnie was hustling toward them, Mina and another dark haired woman in tow.
Jared stared for a moment, felt his eyes nearly pop out of his head the way Kent’s had earlier when he saw Mina. She was part of their group. She was Rei Hino, which made the other dark haired woman Amy.
“Sorry, I was held up by him.” She made a vague gesture in Jared’s direction, and Marnie met his gaze.
“You know Jared?” she asked, nose wrinkling in confusion.
“Jared?”
Marnie nodded slowly. “Nathan and Kent’s friend. Jared Auckland.”
Rei turned to face Jared fully, eyebrows arching toward her hairline, “You’re that Jared?”
“I am. Fancy that.” Jared leaned forward a bit, cradled his chin in his hand and grinned at her. “Looks like we’ll be seeing a lot more of each other, Shakespeare. Also the offer still stands, if you ever need someone to practice on.”
“Ugh.” She whirled around, flagged down a bartender. “A shot of tequila!”
“I’ve already driven you to drink? I must be losing my charm.” he asked, both of them now completely ignoring the other women standing there.
“I doubt you ever had any.” The bartender sat down the shot in front of Rei, and she smiled her thanks before knocking it back a slight tilt of her head. Jared couldn’t keep from noticing the elegant curve of her neck, the creaminess of her skin. Really he knew he should stop goading her… it was just so fun when she was worked up.
“I like you, Shakespeare.”
“The feeling, I assure, is not mutual.” She slammed down the shot glass, daintily wiped the corner of her mouth with her thumb, and whirled around to look directly at Mina. “I feel like dancing. Do you?”
“Um… I guess?”
“Good.” Rei grabbed her hand and started dragging her toward the dance floor, leaving Jared and her bemused friends in the proverbial dust.
“Do I even want to know?” Marnie asked, crossing her arms.
“I’m sure she’ll fill you in.” Jared smiled, though his gaze remained on the dance floor, on a head of raven hair. “Eventually.”
#rei x jadeite#senshi x shitennou#the RaeRae project#fangirl's fanfic#HI RAERAE I LOVE YOU#the instagram AU#sm fanfic
30 notes
·
View notes
Text
For RaeRae
This is for @antivanonmytongue as the start of a cheer-up-emo project, as it were.
Title: Bourbon
Author: Thalia
Rating: PG/PG13
'Ship: R/J for RaeRae!
Notes: This is dedicated to our RaeRae because we love her and she is going through hell. Stay strong, lovey! There may or may not be a homage to living in a bar...
As for the fic itself, it does not belong to any ficverse I have. Also, there is a town called Brave, Pennsylvania. However, there is probably not a bar called Hope's Landing in said town. I don't know, have never been there XD!
Thanks much to @antivanruffles for the help with plotting and stuff!!
*-*
It's a slow Sunday on a windy autumn day at Hope's Landing, and so when she walks into the place, looking a bit lost and forlorn underneath the bravado of a stubborn chin and a cherry-red designer trench coat and perfectly applied makeup, she stands out like a flame in the darkness. A dive bar in the tiny town of Brave, Pennsylvania, is definitely not the natural milieu for a young woman such as her, and Jesse Wilson pauses in between polishing a stack of rocks glasses and stares, just for a minute.
She walks in slowly, taking in the scratched and faded green baize of the pool tables in the back, the jukebox in the corner, the dark wood of the bar scarred and grooved from countless glasses rolling towards countless hands. Hair the glossy black of fresh ink spills down her back straight as rain. Manicured red nails clutch a buttery oversized leather handbag with a white-knuckled grip. The black stiletto heels she wears click on the worn floorboards, the sound over-loud in the bar's quiet. She selects a stool at the very far end of the bar and perches on it, and Jesse makes his way over with a faintly curious smile.
“What can I get for you?”
At a closer distance, her eyes are fabulous, a dark blue-violet like a twilight sky. “Maker's Mark, neat.”
He asks for ID, and she pulls out a New York license. The address is uptown Manhattan. “Raeanne Haley. Nice to meet you. My name is Jesse Wilson.”
Her hand is small and delicate and warm, almost swallowed by his, but she nods in thanks when he places the drink in front of her.
“You're far from home.”
“It's about a three hour drive,” she replies, and there's a veiled hint of escape written all over her features. Jesse, to whom Hope's Landing has been home for almost as long as he can remember, is good at getting a read on people, but Raeanne Haley is a very complex book open only a crack and written in very small letters that can't be deciphered at a glance. He's patient, though, and leaves her to her bourbon and thoughts.
The door to the bar opens to reveal a familiar diminutive figure. Earl Flynn is spry for his eighty-plus years, and moves to the bar only after he makes the rounds with all the regulars. He'd once upon a time fought alongside Jesse's grandfather in World War II, part of the same squadron, and he still wears his tags even now, over an ancient Steelers shirt. He accepts a beer from Jesse with a gracious smile and sidles over to the mysterious Raeanne Haley.
“What's a nice girl like you doing at a dump like this, then?” The question would have been rude on a lot of levels coming from anyone else than Earl, but the girl Raeanne does not seem offended, and returns his smile with a tentative one of her own.
“Resting, for the moment.”
“Well, this place on a Sunday surely is restful,” Earl tells her, even as he lifts his beer in a toast. “Now, it's almost too quiet. Not like a Friday or Saturday night, though. But our Jesse can deal with the riff-raff, so don't you worry.”
Raeanne nods and slowly sips her whiskey, and Earl keeps up a steady stream of conversation about the football game playing on the television screen, the prospect of taking his grandkids trick-or-treating on Halloween, coming up later that month, and how long the fine weather would last before it would take a turn for the worse.
“... And we should have some music in here, shouldn't we?” Earl stands and makes his way to the jukebox. “None of these crotchety fellas know how to entertain a lady. Not used to having one hereabouts.” With a wink which must have been rakish once upon a time and still full of charm, he grins at Raeanne, then feeds coins into the machine. Even as low guitar notes come on, Earl calls out for Jesse quite a bit louder than the music.
“Jesse, why don't you have a dance floor in here? Maybe we can get some more customers that way. Especially pretty ladies like her. What do you think?”
The song that Earl selected is 'Lady in Red' by Chris DeBurgh, and the old man couldn't have been more obvious if he tried. Jesse glances at Raeanne Haley in her red trench coat, and smiles wryly. “I don't think that pretty ladies like places such as these, for the most part.”
“Well, you could always change her mind. Come on, come on,” Earl is not to be deterred once he is dedicated to a set path, and apparently his mind is made up. “There's nobody here to bother you. Walter and Frank and Barry don't need anything, and neither do I. You should dance with the girl.”
Jesse glances at Raeanne, who has set down her half-finished whiskey, and even as she stands, he comes out from behind the bar. “He's harmless,” he finds himself telling her, even as she lays her hand in his, impulsiveness warring with what seems to be innate aloofness on her beautiful face. “You don’t have to. But I hope you don't mind.”
She doesn’t seem to, and when he puts his other hand on her waist and pulls her in just a little bit closer, the top of her head reaches his lips. He only has to bend his head a little bit to whisper so that no one else can hear them.
“What brings you here to Brave, Pennsylvania?”
“Oh, just… stopping for a bit,” she answers softly. Her lips curve up in a tremulous smile as those amethyst eyes meet his blue ones. “I’m on an impromptu road trip. My best friend from college lives out in LA. I could just fly, of course, but I hate both LaGuardia and JFK, and… this way I can take my time.” Maybe the whiskey has relaxed her a little, or maybe it was Earl’s somewhat one-sided conversation. “I paid a cabbie a good amount of cash to just drive… drive until I told him to stop. And here I am.”
“You told him to stop here?” Earl, the sly bastard, has another slow song playing even as the first one draws to a close. But Raeanne doesn’t seem to mind, or notice. She’s soft in his arms and smells faintly like expensive perfume.
“I liked the name. Hope’s Landing.” She ducks her head and her hair brushes his jaw. “That sounds silly, doesn’t it?”
“This was my grandfather’s bar, back in the day,” Jesse tells her to the background music of Elvis crooning ‘Love Me Tender’. “Hope was his mother’s name. He named it after her because she was not really a showy type of woman. Homey, I guess. Sort of like he wanted this place to be.” Jesse smiles wryly as their eyes meet. “This is definitely not a showy type of bar, I’ll say that much. Nothing like New York City.”
“New York is overrated,” Raeanne huffs out a breath. “I’m escaping, if we’re being completely honest. Mina’s okay with putting me up indefinitely in LA; I’ll probably have my stuff shipped there soon. I just needed a change.”
Jesse wonders for a second if Mina in LA is Mina Averill, the rising supermodel and actress, then dismisses the notion as preposterous. “Well, you are well and truly not in New York City any more, Dorothy,” he says gently. “I’m not quite sure what the exact population of this town is, but I’m also quite sure that the population of Manhattan itself is greater.”
“Yeah, and when everyone you know is either a lawyer or a politician or a Wall Street exec or some horrible combination of the three…” Raeanne wrinkles her nose, then shakes her head as Elvis finishes and Sinatra takes his place. “I usually stick to wine. I’m not this chatty as a rule.”
“Maybe you just needed to talk,” Jesse says, and then pulls back enough to look her in the eye. “But if you don’t want to drink on an empty stomach, I could probably make you a sandwich or something.”
“Yes, you go do that, Jesse,” Earl chimes in, as though sensing that the dancing has come to a close, and winks again at Raeanne. “Our Jesse is a good boy. His grandfather and I were friends since we were young. Charlie might have passed five years ago, God rest his soul, but he made sure that our Jesse was raised right.”
Jesse leaves the old man to extol his virtues and takes the stairs in the back of the bar up to the apartment on the second floor. Hope’s Landing doesn’t boast a kitchen or serve food beyond beer nuts and pretzels, but he lives right above it, and while turkey and swiss on rye is probably not typical fare for one such as Raeanne Haley, he returns with the sandwich shortly.
“Thank you.” She accepts it, seeming to know that it’s the exception rather than the rule, and gives him a real smile before tucking in. She’s dainty in that ladylike way while eating, but doesn’t seem to care about crumbs or the fact that she’s only got beverage napkins to wipe her mouth and hands.
The night draws on; more regulars mosey on in, including a pair of ancient, tattooed bikers who offer to teach Raeanne how to play pool. She declines, graciously, but seems to have relaxed as the time draws on. In any case, she watches the game with interest, and when the shorter, skinnier biker wins, claps politely amidst the raucous cheers of the rest of them. She’s still there, unaccountably, her whiskey long-gone and her plate empty, when the clock strikes midnight and the lights come on.
“We close early on Sundays,” Jesse tells her as he finishes cashing out. Under the bright lights, she’s even lovelier, with pale skin and flawless cheekbones. She pays for her drink with a black American Express and signs the slip with flowing, finishing-school script. He doesn’t charge her for the sandwich, but even after the last stragglers make their way towards the door, she remains seated, and he cocks his head to the side. “Do you… do you have a place to stay for the night?”
She shrugs, pulls out a cell phone. “I could Uber it to the closest hotel, I guess. I’m sorry. I was having fun.”
And all of the sudden he feels like he’s on the precipice of something-- something a lot bigger and more important than small talk with a pretty stranger on a random Sunday night. He swallows the surge of nerves and clears his throat. “Well, and please don’t take this in a creepy way, but… you could crash here if you want. I live upstairs. There’s a spare room.”
She stares at him for a moment without speaking, so he hurries on. “You don’t have to, of course. I’m not sure if Uber is available out here, to be honest with you. But if you’d like, I could probably also give you a ride somewhere if you have a place in mind.”
And then she smiles. “You sure I could just crash upstairs? You barely know me.”
“Yeah, and you barely know me. But… yeah, I’m sure. I don’t mind. I just have one question.”
“Mm-hmm?”
“Do you like cats?”
*~*
Jesse’s apartment is accessible through the back of the bar, up a flight of stairs, and it is a tidy, open-plan space with two bedrooms, one of which seems to be used as an office with a futon. A small-ish tabby cat darts out from under the coffee table and heads straight for Raeanne’s legs, winding circles around her ankles and staring up with wide, green-and-gold eyes.
“That’s Jim Beam, or JB for short,” Jesse tells Raeanne with a chuckle even as she stoops down to pet the cat. “He’s usually not this friendly. I found him a few months ago as a kitten, hiding out the rain under an empty Jim Beam carton out by the dumpster, hence his name.” Jim Beam apparently finds Raeanne to his liking, because in very short order, he is butting his head against her hand and purring. Raeanne takes a seat on the sofa and the cat hops into her lap, curling up in a ball and blinking slowly in an attitude of contentment, and Jesse grins at her. “He likes you. Anyway, do you need anything? Water? A tour? A t-shirt to sleep in? All of the above?”
She finds herself agreeing to ‘all of the above’, and smiles to herself when she sees the bread bag on the kitchen counter, left untied from when he’d made her that sandwich. Jesse pulls out the futon in the office, but insists that she takes his room instead, fetching fresh sheets and pillows out of a small linen closet and a plain white t-shirt out of the dresser drawer. Jim Beam follows Raeanne into every room, then hops onto the easy chair in Jesse’s bedroom, curling his tail around his feet.
“Shower’s through that door down the hall. And you can probably kick that cat out of that chair to put your stuff,” Jesse says as he efficiently changes the bed-linens. Raeanne exchanges a glance with Jim Beam, and sets her handbag on the bureau instead. She walks up to Jesse just as he finishes straightening up the sheets.
“You don’t have to do any of this for me, you know.”
“Yeah, I know,” he says with a smile. “But, I also know not to subject a lady to a futon.”
That’s not at all what she’s referring to and she’s sure he knows it, but something in his dark blue gaze causes her to acquiesce. She stands on tiptoe, and the jaw that comes in contact with her lips is warm and scratchy with stubble.
“Well, thanks. And good night.”
He lays his hand on her shoulder for a moment, nods, and quietly walks out. Raeanne quickly gets ready for bed and curls up underneath the blankets. The sheets smell like him-- plain soap and detergent, no overpriced cologne, and the pillows are soft. This was not quite what she’d planned when she left New York, but… a smile crosses her face and she stares up at the ceiling and says nothing.
Halfway through the night, Raeanne wakes up briefly to Jim Beam hopping on the bed and curling up on the pillow next to hers. She sleepily runs her fingers over the cat’s soft fur, and lets the purring lull her back to the best sleep she’s had in months.
*~*
Raeanne wakes the next morning to the smells of coffee and bacon and the sound of Ruby Tuesday by the Rolling Stones playing faintly on the radio. Jim Beam meows at her from by the bedroom door, and she follows the cat to the kitchen, padding in barefooted and still wearing the borrowed t-shirt. Jesse’s back is turned towards her as he flips a piece of bacon in the skillet, but he turns with a smile before she even says a word.
“How do you take your coffee?”
“Black,” she replies, and at his gesture, helps herself. Within a few moments, they’re seated across from each other at the cheap dinette set and eating scrambled eggs and bacon as though it were the most natural thing in the world. Jim Beam cannily positions himself at the optimal spot to beg from both of them, and Raeanne is sure that between herself and Jesse, the cat gets away with a good two slices of bacon. Raeanne eats her fill and watches Jesse from underneath her lashes. His hair shines golden in the sunlight streaming through the kitchen window, and when he smiles, he has a single dimple in his left cheek. She, on the other hand, looks vastly different wearing no makeup and his t-shirt than her norm, and yet, he doesn’t seem to notice.
“Want me to do the dishes?” She gathers her plate and mug and walks over towards the kitchen sink. Certainly it is not a task that she has ever needed to tackle. But even-- or perhaps especially-- a Manhattan socialite knows that something cannot come from nothing.
Jesse says nothing, but before she can reach for the sponge, gently takes both of her hands in his, and pulls her away. His fingers are callused and rough against her manicured ones, and he doesn’t let her go even when they’re a few feet away from the sink. She finds herself staring up at him in wonder and a little bit of consternation.
“Why are you being so nice to me?”
The smile warms his whole face, including his ocean blue eyes. “Because you need it.”
Raeanne’s next breath hitches in her throat, and she stares down at her bare feet for a moment because the kindness radiating from his whole being is warm and almost unbearable, like being a shade too close to a hearth fire. Her toenails match her fingernails exactly, and she takes a deep breath before glancing up again. “Why do you say that?”
“I just know.” A wry, slightly cheeky smile crosses his face. It’s not stubbly like last night, but he still smells like plain soap and detergent with a hint of coffee thrown in now. “You don’t owe me anything, Raeanne.”
Her name sounds smooth and low on his tongue, and when she frowns at what he says, he chuckles. “Well. I wouldn’t say no to another dance. But don’t tell Earl, or he’ll never let me hear the end of it.”
“I won’t,” she answers, and even as Queen’s ‘Someone To Love’ starts playing on the radio, she lets him draw her close. Without her heels, he sort of dwarfs her, and in this tiny, sun-lit kitchen, it’s even closer and more intimate than last night downstairs at the bar. But Raeanne lets her eyes fall closed as they sway infinitesimally to the rhythm, and her face fits perfectly into the crook of his neck. Underneath her lips, his pulse isn’t completely steady, and that gives her courage.
“Jesse?” Her voice is muffled against soft cotton and warm skin. “How long can I stay?”
The hand at her waist pulls her just a little closer, and his breath stirs tendrils of her hair. “How long do you want to stay?”
She draws back just enough to look up into his face, and lets herself wonder, only for a moment, why it seems so familiar-- why everything from the moment she’d stepped out of the cab until now seems like destiny knocking. But she still manages a quip. “Until Big Bill and Marty teach me how to shoot pool, maybe.”
“Mmm, and are you a quick study?”
She’s close enough to all but count individual eyelashes, close enough to taste that he drinks his coffee black, just like her, but leans in even closer. Suddenly, she knows that she’s not going to LA after all, though Mina would probably squeal over it later, much later, on the phone once she got through the army of assistants and minions. Raeanne smiles, and answers his question just before she lets her lips brush his as though coming home at last.
“Yeah.”
16 notes
·
View notes
Text
RaeRae House
Project name: RaeRae House. By Bennetts Associates Architects.
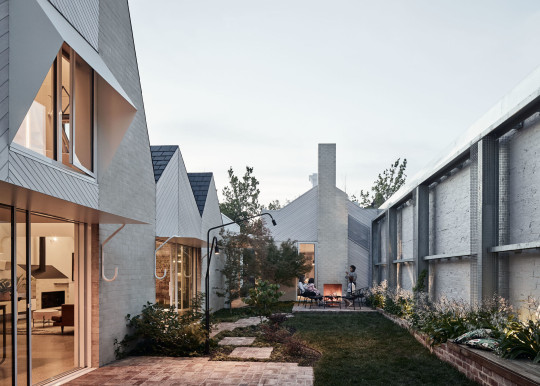
https://projects2.designdaily.net/wp-content/uploads/2021/01/191228-RaeRae-1758.1580299885.7255.jpg
source https://www.designdaily.net/architecture-projects2/2021/01/20/raerae-house/1113
0 notes
Text
Presenting The Design Files + Laminex Design Awards 2020 Residential Architecture Finalists!
Presenting The Design Files + Laminex Design Awards 2020 Residential Architecture Finalists!
TDF Design Awards
Lucy Feagins
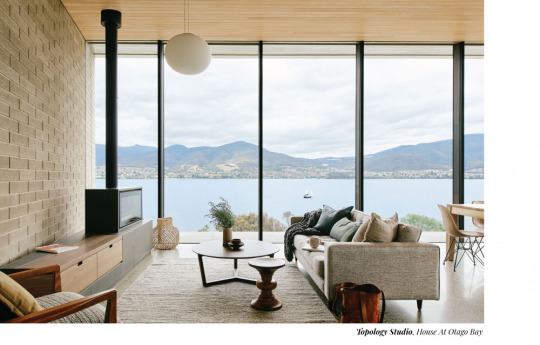
House At Otago Bay by Topology Studio. Photo – Paul Hermes.
Topology Studio, House At Otago Bay
Located on a lazy bend of the Derwent River in Hobart, this house by Topology Studio accentuates the drama of living on the water’s edge. Connections with the landscape oscillate between enclosure and embrace. A courtyard, colonnade, ledges and terraces soften the distinction between house and landscape with a series of steps and paths.

Left: Bismarck House by Andrew Burges Architects. Photo – Caitlin Mills for The Design Files. Right: Beaumaris House by Clare Cousins. Photo – Sharyn Cairns.
Andrew Burges Architects, Bismarck House
The Bismarck House is the younger sibling of a pair of semi-detached dwellings in Bondi developed by the partners of Robert Plumb Build – Bill Clifton and Will Dangar – and designed by Andrew Burges Architects. The project responds to the house next door, and orchestrates the potential for social engagement between the more public areas of the house and the laneway running the northern boundary.
Revisit our feature on this project here.
Clare Cousins Architects, Beaumaris House
Sited on a corner block, Beaumaris House by Clare Cousins Architects asserts itself with a confident yet sensitive response to a somewhat atypical suburban condition. While monolithic in nature, the house subtly reveals itself as a sensitive suburban intervention, giving vegetated life back to the streetscape, and a considered familial sanctuary to those within.

Left: Davison Street by Archier & HIP V. HYPE. Photo – Tess Kelly. Right: Glassbook House by Sibling Architecture. Photo – Kat Lu.
Archier & HIP V. HYPE, Davison Street
Three built-professional couples came together to develop three sustainable townhouses designed by Archier with an 8+ star NatHERS rating. This project is the first to be created under the ‘Collaborative Development’ blueprint by HIP V. HYPE – a model that allows collaborators to join forces to create quality, more sustainable and financially accessible townhouse-style homes in urban locations.
Revisit our feature on this project here.
Sibling Architecture, Glassbook House
This two-storey addition to a Federation-style house in Temple, NSW by Sibling Architecture explores the home as a sanctuary that revolves around the owner’s extensive collection of books. Social spaces are choreographed around the double-height bookshelf, which sits at the centre of the house and stretches to the ceiling, cutting across the three split levels of the home. Daylight filters through the southern glass brick facade deep into the interior.
Revisit our feature on this project here.

Left: Quandong Cottage by Zana Wright. Photo – Caitlin Mills for The Design Files. Right: Tjuringa by Jesse Bennett Studio. Photo – Kristoffer Paulsen.
Zana Wright, Quandong Cottage
The design of this small off-the-grid dwelling comprises separate sleeping and living pavilions, with all other functions located outdoors on the undercover deck. The project by Zana Wright is nestled into a hill in the rural Byron Bay hinterland with a north aspect overlooking a billabong and lush native bush.
Revisit our feature on this project here.
Jesse Bennett Studio, Tjuringa
An adaptable new family home in Toowoomba by Jesse Bennett Studio conjuring the essence and character of a previous existing 1960s house on site. Taking inspiration from a traditional Aboriginal Tjurunga artefact, sweeping shapes and rounded edges were adopted early in the design development phase, becoming a suitable design motif for many elements throughout the building.

CLT House by FMD Architects. Photo – Dianna Snape.
FMD Architects, CLT House
An existing home is reconfigured and extended by FMD Architects via an upper floor addition, featuring cross laminated timber (CLT) throughout. The rhythmic quality of the sawtooth roof to the new bridge structure is both lyrical and rational. The pitched roofs to the north integrate an extensive solar array with high level windows at its peak to capture the changing light throughout the day.
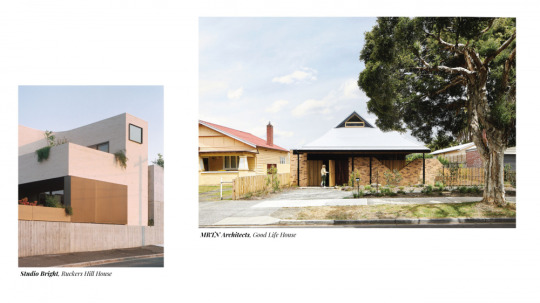
Left: Ruckers Hill House by Studio Bright. Photo – Rory Gardiner. Right: The Good Life House by MRTN Architects. Photo – Photo – Dave Kulesza.
Studio Bright, Ruckers Hill House
A prominent, corner-sited Edwardian in Northcote has been restored and enlarged by Studio Bright, with new living spaces in a separate rear-garden pavilion. The completed house is the perfect blend of playful and practical, with versatile interior spaces, and a greater connection to the garden.
Revisit our feature on this project here.
MRTN Architects, Good Life House
Recognising the number of nearby overscaled developments not in keeping with the dominant character and scale of the street, the clients of this Fairfield project engaged MRTN Architects to design a new home more suitable to its context. By cleverly concealing a second storey, and adopting a sympathetic materials palette, this home perfectly nestles into its suburban streetscape, while internally adopting the feel of a rambling farmhouse.
Revisit our feature on this project here.
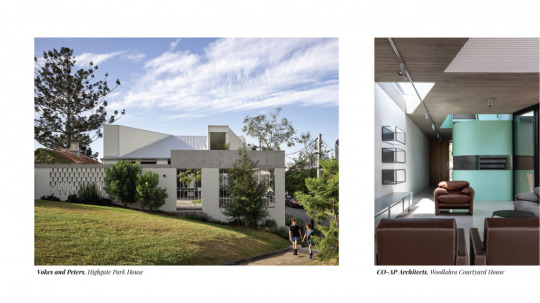
Left: Highgate Park House by Vokes & Peters. Photo – Christopher Frederick Jones. Right: Woollahra House by CO-AP Architects. Photo – Ross Honeysett.
Vokes and Peters, Highgate Park House
An extended original cottage in Brisbane designed to manage privacy, while engaging with its adjacent hilltop park. A thick brick ‘garden wall’ surrounds the perimeter of the property and its courtyard garden, while the house is planned around two principal circulation corridors: one open to the street, and another more private route servicing the bedrooms. Architecture by Vokes and Peters, with interior design by Georgia Cannon and landscape architecture by Dan Young Landscape Architect.
CO-AP Architects, Woollahra Courtyard House
A new four-bedroom home designed for an empty nester couple and three generations of extended family visitors. Located on the site of a former 1970s single-storey courtyard house, the new house by CO-AP Architects takes cues from its predecessor to feature its own central courtyard. The project also facilitates disability access, and responds to its current neighbouring context of two-storey dwellings.
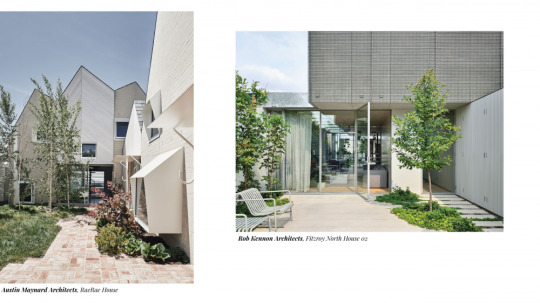
Left: RaeRae House by Austin Maynard Architects. Photo – Peter Bennetts. Right: Fitzroy North House 02 by Rob Kennon Architects. Photo – Derek Swalwell
Austin Maynard Architects, RaeRae House
This new five-bedroom family home by Austin Maynard Architects incorporates the front of two pre-existing terrace homes in Fitzroy North. A glazed, setback entry unites the two structures and forms the gateway to the new build with an innovative mountain-like roof. While unconventional in appearance, this is a highly functional and practical house, with exciting moments of discovery throughout.
Revisit our feature on this project here.
Rob Kennon Architects, Fitzroy North House 02
This Fitzroy North project by Rob Kennon Architects challenges the traditional rhythm of a house with a backyard. The home instead consists of two buildings – one a contemporary interpretation of a workers’ cottage, followed by the main two-storey house – with a main central garden in between them, then a second garden at the very back. By rethinking a typical terrace house, this project creates a freedom and openness not often experienced on tight inner-city blocks.
Revisit our feature on this project here.

Left: Park Road House by Lineburg Wang. Photo – Christopher Frederick Jones. Right: Balmain Rock by Benn & Penna. Photo – Tom Ferguson.
Lineburg Wang, Park Road House
An existing two-storey Queenslander is reconfigured to establish a greater aspect to its generous site. Early testing by Lineburg Wang found the removal, instead of addition, of rooms would best satisfy the client desire for enhanced indoor-outdoor living. The regulatory pool fence – typically an obstruction between house and pool that seeks to be hidden – was embraced and celebrated as a full-height metal screen enveloping the north and eastern elevations.
Benn + Penna Architecture, Balmain Rock
An extension and restoration project of an 1870s sandstone cottage in Balmain East. Benn + Penna conceived the new extension as an augmented duplicate of the existing cottage, featuring cement akin in weight and texture to sandstone. The complete home is a cohesive, protected space with interiors that feel as though carved from the one rock.
Revisit our feature on this project here.
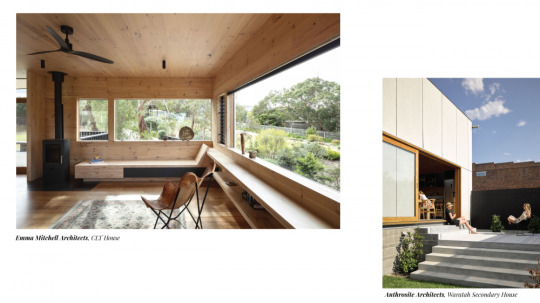
Left: CLT House by Emma Mitchell Architects. Right: Waratah Secondary House by Anthrosite Architects. Photo – Christopher Frederick Jones.
Emma Mitchell Architects, CLT House
This Emma Mitchell Architects project in Anglesea explores the possibilities of cross laminated timber (CLT) construction, engaging with site specificity, environmental considerations, structural solutions and cost efficiency. An L-shaped plan provides ground level wheelchair access, garden connection, solar gain and wind-protected outdoor spaces.
Anthrosite Architects, Waratah Secondary House
A secondary, 60 square metre dwelling designed by Anthrosite Architects, located on a dual frontage site. Habitable rooms are elevated 1.2 metres above ground level to suit the requirements of a flood prone site. The use of standard blockwork, structural insulated panels, prefinished fibre cement panels. and modular components made this a time-efficient, low-maintenance build taking just three months.
The Design Files + Laminex Design Awards 2020 Residential Architecture award is presented by Brickworks.
Brickworks Building Products is one of Australia’s largest building products companies, with a stable of brands dedicated to manufacturing high-quality products for Australia and the world for over 100 years.
0 notes
Text
WEEK 2 : TASK 2
RaeRae - The Zig Zag House
Designed by Austin Maynard Architects
The Zig Zag house is located in Fitzroy North, Australia, Designed by Austin Maynard Architects. It is a family home with five bedrooms, which incorporates the existing neighbouring properties. This property is inspired by logic and rationality, although its beautiful and “fanciful design. The roof is a huge feature of the house. Architects designed the roof low where sunlight can get through to the garden and high where surrounding buildings already have built high blocking sunlight.
Rae Rae challenges that functionality and rational houses don’t have to be boring or unoriginal. He does this by creating a rational house filled with “secrets and discovery,” purely for the owners' individual experience.
Hidden experiences such as;
- Hidden pantry
- Food prep area
- Slide away splashback
- Hidden pinboards
- Cubby holes
- Hideouts
- Toy storage
- Charging zones
Sustainability
Rae Rae had sustainability at high priority when designing. The house is placed on the southern boundary to ensure full advantage is taken of the Northern aspect. All living areas are placed on the northern side of the home while storage spaces are located on the southern side. Common things such as double glazed windows, fixed external awnings and solar panels have been installed to take advantage of maximum solar gain.
A water tank has been buried in the garden, storing roof water which is then used to flush the toilet and water the gardens.
The materials used to build Rae Rae are long-lasting and Durable. Where possible, the materials have been natural and sorced locally. In particular, the slate roofing is all-natural. Cut straight from the earth and used for the house. It has a large life span and can be unpinned and repeatedly reused.
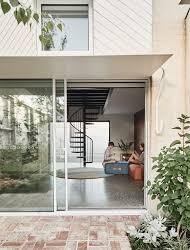
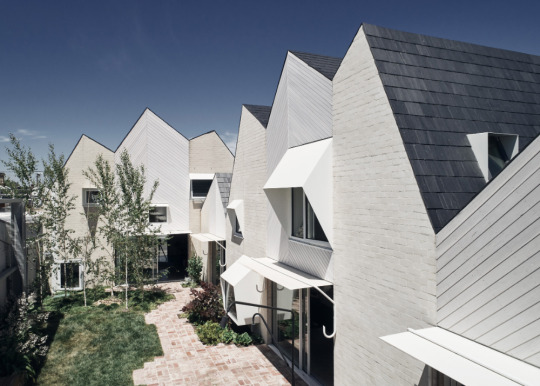

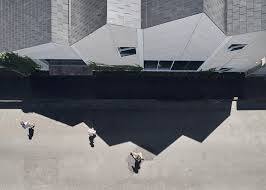
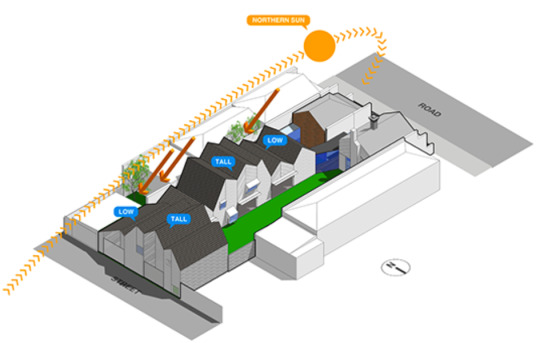
References:
“The 'ZigZag' House.” Architecture & Design, 4 Mar. 2020, www.architectureanddesign.com.au/projects/houses/raerae-zigzag-house.
0 notes
Text
Get To Know Me
Tagged by @meliss-cake and @moonfox22, two wonderful people!
Rules: Answer these 92 statements and tag 20 people however many people you want
THE LAST:
1. Drink: dark cherry soda
2. Phone call: National Sports...I left my iPod there xD
3. Text message: My man
4. Song you listened to: Castle On The Hill - Ed Sheeren
5. Time you cried: When I watched Moana a couple nights ago
HAVE YOU:
6. Dated someone twice: Yes
7. Kissed someone and regretted it: Yes
8. Been cheated on: Yes
9. Lost someone special: Yes
10. Been depressed: Yes 11. Gotten drunk and thrown up: God yes
LIST 3 FAVORITE COLORS:
12-14: Emerald green, red, blue
IN THE LAST YEAR HAVE YOU:
15. Made new friends: Many amazing Tumblr friends
16. Fallen out of love: Nope
17. Laughed until you cried: Yes
18. Found out someone was talking about you: Haven’t found out but that doesn’t mean they’re not doing it. I’m amazing, what’s not to talk about?
19. Met someone who changed you: Yup
20. Found out who your friends are: N-...no?
21. Kissed someone on your Facebook list: Yeah, my man xD
GENERAL:
22. How many of your Facebook friends do you know in real life: All of them
23. Do you have any pets: A kitty named Captain Pancake
24. Do you want to change your name: Yes I’d like to have Rae on all my ID so I can stop saying “but I go by Rae”
25. What did you do for your last Birthday: Went out for dinner then had ice cream cake at home
26. What time did you wake up: Around 7ish
27. What were you doing at midnight last night: Pretending I know how to sleep
28. Name something you can’t wait for: Super Secret Project™
29. When was the last time you saw your mom: I just got home from her house so about 20 minutes ago
30. What is one thing you wish you could change in your life: I would make more money but work the same hours haha
31. What are you listening right now: My air conditioner?
32. Have you ever talked to a person named Tom: My father’s name is Tom xD
33. Something that is getting on your nerves: At the moment, nothing
34. Most visited Website: Tumblr, Gmail, AO3
LOST QUESTIONS. I JUST PUT IN RANDOM INFO ABOUT ME
35. Mole/s: Nope
36. Mark/s: Random scars, stretch marks, freckles, and a very tiny beauty mark above and to the side of my top lip
37. Childhood dream: To be a famous singer
38. Haircolor: Brunette
39. Long or short hair: Long for the first time in a few years
40. Do you have a crush on someone: Is is still a crush when we’ve been together four and a half years?
41. What do you like about yourself: how much I can write <-- same
42. Piercings: Just my ears
43. Bloodtype: I have no idea
44. Nickname: RaeRae, Lady Mae, Wifu, Queen of Smut
45. Relationship status: Together XD
46. Zodiac: Sagittarius
47. Pronouns: She/Her
48. Favorite TV Show: Friends forever
49. Tattoos: One on my hip and one on my ribs
50. Right or left hand: Right
51. Surgery: Technically. I had a spit gland removed. And I think having your wisdom teeth removed also counts as surgery.
52. Hair dyed in different color: I have had my hair every color except blue and green. Someday.
53. Sport: I don’t sports.
55. Vacation: For just pennies a day you can send a Rae on vacation
56. Pair of trainers: I have, like, four different pairs
MORE GENERAL:
57. Eating: Nothing atm
58. Drinking: Nothing atm
59. I’m about to: Continue working on three WIPs
61. Waiting for: Uh...a reasonable excuse for bedtime?
62. Want: To hug all of my tumblr friends
63. Get married: Honey he’s got to take the ring off of her finger before he’s gonna be allowed to put one on mine
64. Career: Inventory Counter. Five year plan, we should own a bread route for Dempsters and then we’ll be business owners :)
WHICH IS BETTER (are we talking s/o preferences? I’m going with that)
65. Hugs or kisses: Hugs
66. Lips or eyes: Eyes
67. Shorter or taller: Taller
68. Older or younger: Doesn’t matter
70. Nice arms or nice stomach: Doesn’t have to have either but I am a sucker for nice arms
71. Sensitive or loud: Loud! Let’s laugh about things!
72. Hook up or relationship: Relationship
73. Troublemaker or hesitant: A smart mix of both
HAVE YOU EVER:
74. Kissed a Stranger: Yup
75. Drank hard liquor: Yes 76. Lost glasses/contact lenses: Frequently
77. Turned someone down: Yes
78. Sex on the first date: *sigh* yes
79. Broken someone’s heart: Yes
80. Had your heart broken: Definitely
81. Been arrested: Nope
82. Cried when someone died: Yes
83. Fallen for a friend: Yes
DO YOU BELIEVE IN:
84. Yourself: I believe I...exist?
85. Miracles: Not as much anymore
86. Love at first sight: No, you need to get to know someone first
87. Santa Claus: No :( widh I still believed in the bid red guy
88. Kiss on the first date: Yeah sure why not
OTHER:
90. Current best friend name: I am sadly not really close to anyone irl anymore
91. Eye color: Green
92. Favorite movie: Can’t pick a favorite
I’m not tagging 20 but I’ll tag a few: @gyukashito, @syndellwins, @kunoichi-ume, @kokoro4kakashi, @thetoxicstrawberry, @6miray6, @purple-possibilities, @kakashi-bby, @hiraeth-wings and anyone else who wants to?
8 notes
·
View notes
Text
Austin Maynard Architects adds plant-filled conservatory in centre of Newry house
https://static.dezeen.com/uploads/2020/04/newry-house-austin-maynard-architects_dezeen_2364_sq-852x852.jpg
Austin Maynard Architects has transformed the quality of light inside a narrow Melbourne house, by creating a greenhouse-like space at its centre.
The Melbourne-based studio made only small changes to two-storey house Newry, but has made it feel much more spacious and bright.
No rooms were moved around, instead new openings were made to allow natural light to penetrate as much of the building as possible.
The most obvious new opening is a glass roof above the dining area, at the centre of the floor plan. It makes the space below feel like a conservatory, an effect amplified by the addition of an indoor planting bed.
Austin Maynard Architects had considered adding a simple skylight, but realised they could be more ambitious. By getting rid of a “leaky roof deck”, enough space was made for four glazed roof panels.
Sliding awnings provide shade here when required.
“The fundamental concern with most terrace houses is a lack of natural light,” explained the studio, which is led by architects Andrew Maynard and Mark Austin.
“This problem is generally resolved with some form of lightwell, open to the sky with some kind of garden greenery at the base,” said the team.
“At Newry there is no lightwell, no ‘box’; the garden greenery is inside, integrated within the space, exposed and easily accessed beneath a glass roof that allows for an abundance of natural light.”
Another opening was required to make this space possible – removing a wall that previously separated the dining space from the living room and kitchen. This gives a more open-plan layout to the ground floor.
The old staircase was also replaced with a more lightweight structure, made from perforated metal. Not only does this allow more light through, it also creates a little bit of extra floor space on the upper level.
Room at the front and rear of the house were largely left intact. The location of the bathroom, behind the kitchen, wasn’t considered ideal, but it wasn’t in bad condition. So it was felt that the living space was the priority.
The clients also invested in a Tesla battery, to make sure they are both efficient and sustainable when it comes to energy use.
“The clients were aware of their limitations and were prepared to pick their battles,” said Austin Maynard Architects.
“Instead of spending their tight budget thinly across the entire site, and compromising everywhere, they chose to completely subvert one area, the main living space, and do it very well.”
Blackbutt timber joinery creates a cohesive aesthetic through the new living space, while flashes of bold colour help to add character.
A bench seat with bright green upholstery matches the colour of carpet and the balustrade on the first floor, while the hallway carpet is the same vibrant shade of burgundy as the hallway carpet.
“These were largely thanks to the client’s great taste,” added the architects.
Austin Maynard Architect has previously renovated several Melbourne properties, including the home and studio of founder Andrew Maynard. Other projects include King Bill and RaeRae House.
Photography is by Tess Kelly.
Project credits:
Architect: Austin Maynard Architects
Project team: Andrew Maynard, Mark Austin, Ray Dinh
Builder: Moon Building Group
Engineer: OPS
Building surveyor: Code Compliance
Energy consultant: Efficient Energy Choices
Land surveyor: Dickson Hearne
The post Austin Maynard Architects adds plant-filled conservatory in centre of Newry house appeared first on Dezeen.
Source link
from http://www.houseoffashion.co.za/austin-maynard-architects-adds-plant-filled-conservatory-in-centre-of-newry-house/
0 notes
Text
Info about me and my WIPS art and projects as a as a disabled and queer/trans native of color writer artist and creator
Native intro for social media.
Hello.
My Indigenous Pasifika preferred name is No’eau Aitonui Hoata/Heiani Mareva Hoata
If you are Indigenous or Indigenous Pasifika please refer to me by that name
My Vietnamese Kinh name is Ngoc Hien/Xuan Dinh Nguyen
If you are a non native person of color please refer to me by that name
My English/French name is Christian/Jeanne Nguyen
If you are a non native white person you can only refer to me by this name.
Im a Southeast Asian Vietnamese or Kinh Indigenous, European French, East Asian Chinese Hoa, & Polynesian Tahitian Indigenous Pasifika. I’m an Asian Native Pasifika.
I’m a disabled native of color. I’m autistic, neurodivergent, chronically ill spoonie disabled, & mentally ill disabled.
Im a disabled gamer/streamer. My Playstation tag is warpdriveplanet39. My Xbox tag is Mudaship39. Twitch is mudaship39. I play and stream PS3, PS4, & PS5 games. I play and stream Xbox 360, Xbox One games. I plan to play Xbox Series X games in the future.
I’m a QTIPOC or queer and trans Indigenous person of color. Nonbinary bigender or genderfluid pansexual or omnisexual. Polyam or polyamorous. Maohi/raerae in the middle indigenous third gender. Any and all pronouns. Including neopronouns and indigenous third gender pronons. He/him. She/her. They/them. Xer/xers. Native third gender neutral oña.
Im a writer, creator, & artist. Im an author, comic book writer, screenwriter, spoken word poet, & songwriter.
I’m a Indigenous language keeper, culture keeper, & storykeeper.
I write about racial, sex, cultural identity, sexual orientation, & gender identity in music and poetry.
I write about Black, poc, Indigenous, disabled, and or lgbt characters in disabled, bipoc, and qtipoc futurism.
Im the writer and creator of the precontact and post land back Bipoc and qtipoc futurism project. It’s a hybrid science fiction cyberpunk and magical high fantasy comic books and graphic novels series Chronicles of War.
Basic info is the pinned post of my tumblr. More information is on a google doc on my google drive.
Im the performing artist spoken word poet of the spoken word poetry book Heart of Fire Dragon, Soul of Flame Pheonix, & Sea Fairy Ocean Blood that is about being a disabled native, an Asian Native, a displaced disconnected diaspora, & QTIPOC.
The cut and censored version of it is linked in the pinned tweet on my twitter mudaship39. Uncut and uncensored version is on a google doc on my google drive.
If anyone wants to pay me for the poetry book and or the futurism project as a disabled writer, artist, and creator. Be sure to dm or pm me. There is a specific way to do so as a disabled writer artist and creator.
Be sure to check out my carrd in my bio. It has info on how to contact me for my projects. Info on how to pay me for my art. Info on my other social media accounts if mutuals want to follow me on other social media.
Do you want to read a spoken word poetry anthology book I wrote as an Asian native Pasifika artist who’s a songwriter and spoken word poet? Its called Heart of Fire Dragon Soul of Flame Phoenix and Sea Fairy Ocean Blood. It’s about being a disabled native (autistic, neurodivergent, chronically ill, & mentally ill disabled), a displaced disconnected state side diaspora, being an Asian Native (as a Vietnamese Kinh, French, Chinese Hoa, & Polynesian Tahitian Indigenous Pasifika person of color), & about being a QTIPOC (queer and trans third gender Indigenous person of color). I have been working on it for a long time as a storykeeper, language keeper, and culture keeper. It includes a personal foreword and personal afterword to Indigenous people specifically Polynesian, Micronesian, and Melanesian audiences. The cut and censored version of it is linked in my pinned tweet of my Twitter mudaship39 if you are interested in reading something like this. The uncut and uncensored version of it is on a google doc on my google drive. Need email for google doc invite link. Let me know which version you prefer to read if you're interested in reading something like this. Be sure to like and reblog my pinned post to boost my art to other native of color mutuals.
For the cut and censored version. Go to the pinned tweet. Like and retweet the pined tweet. This is so it gets out to your followers. Use any Indigenous and poc hashtags if you know any. This is so it gets out to others in the poc community and Indigenous community especially those indigenous to turtle island or Indigenous to Pasifika Oceania or Moana. Its also so I can find poc or Indigenous producers and publishers to actually make it into a spoken word poetry book. For the uncut and uncensored version post comments into the google doc itself and leave a review at the end. Let me know if you know anyone else interested in reading something like this. Let me know if know any poc and Indigenous artists especially indigenous to turtle island or Indigenous to Pasifika Oceania or Moana who are willing to draw art for this poetry book.
Im also a writer and creator who writes bipoc, disabled, and qtipoc futurism. I write magical high fantasy and science fiction books, comics, and graphic novels. My bipoc, disabled, and qtipoc futurism project called Chronicles of War. It is a cyberpunk science fiction and magical high fantasy hybrid comic book or graphic novel series. It is precontact and post land back. That is about several disabled, bipoc (or Black Indigenous and or person of color) characters, and qtipoc (or queer and trans indigenous people of color) main characters. One is a Asian pasifika/Afro latine native demigod metahuman and alien hybrid superhuman superhero in a cyberpunk world in the near and far future. The other is an Afro Asian native coded magical human with fae elvish, hobgoblin goblinoid, & giant kin ancestry who’s a spellcaster, swordfighter, and gunslinger adventurer in a magical high fantasy world. Both of them are qtipoc disabled and bipoc. There are other bipoc and qtipoc main characters in other worlds pre contact and post land back. Such as a Sami Indigenous and European Scandinavian coded third gender god/goddess Jotunn Loki. Such as a third gender Afro Indigenous Chickasaw Native Freedman were lion and were leopard hybrid character and her friend a Afro Latine South American Native were jaguar and were cheetah werecat hybrid character. Both of them living in a town of Afro Indigenous Freedman and hybrid humanoid communities. Such as a Central and South American summoners of kaiju or titans based on Nahuatl Quechua and Maya Indigenous mythology. Such as a female Asian and Asian Native half human half firebird and lighting bird monk fighter. Such as a Indigenous Pasifika sea pirate. It has Black, Native, poc, queer, trans, & disabled representation. It has Indigenous and indigenous pasifika representation too actually. If that’s something you are into. Need email for google doc invite link also if you are also into this.
If anyone wants to pay me for the poetry book and or the futurism project as a disabled writer artist and creator. Be sure to dm or pm me. There is a specific way to do so as a disabled writer artist and creator.
Cover art of the Spoken Word Poetry Book: Heart of Fire Dragon Soul of Flame Phoenix and Sea Fairy Ocean Blood:
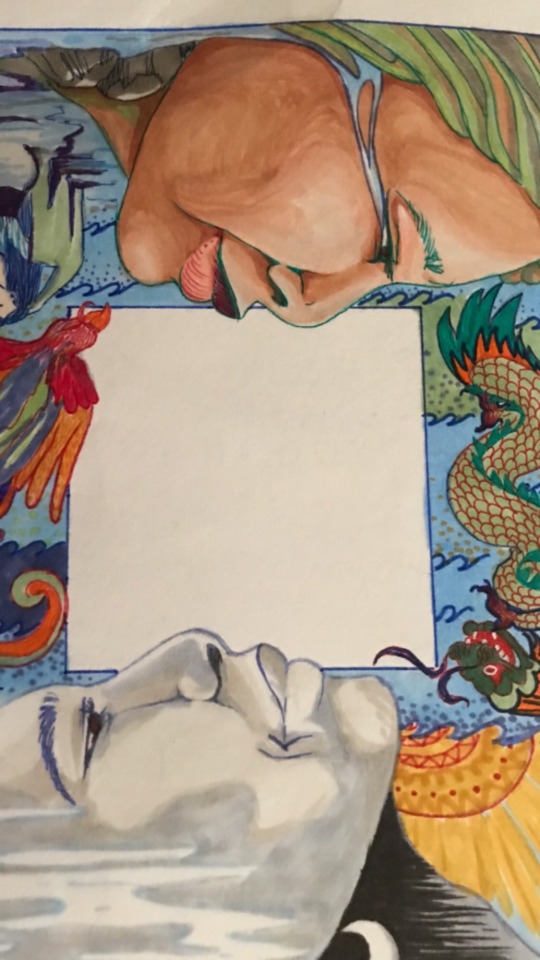
Upcoming project once i find cast crew and a studio and network to green light it: Modern take movie about Medusa and her blind lesbian love interest. With more diverse characters since modern take with disabled, queer trans, and bipoc representation like my other wips and projects.
Polynesian Micronesian and Melanesian sports anime or cartoon. Each season being about different Pasifika sport. Volleyball football ruby rowing or canoeing sailing. Each season with different main characters. Characters from past seasons returning in cameos. Gay volleyball with a vahine femme main character about a pasifika girl in varsity hs volleyball. Hawaiian or Tahitian and her partner is Tongan or Samoan.
#native writer#native artist#indigenous artist#indigenous writer#native art#indigenous art#indigenous representation#native representation#poets of color#indigenous poetry#slam poetry#spoken word#spoken word poetry#queer creator#queer writers#queer representation#writer of color#trans writers#trans creator#native comics#indigenous#indigenous creator#trans representation#trans writer#disabled artist#disabled writer#disabled art#indigenous rep#indigenous character#queer character
48 notes
·
View notes
Text
New Post has been published on Inspirationist
New Post has been published on http://inspirationist.net/despite-its-impressive-appearance-raerae-house-is-responsive-contextual-and-strategic/
Despite its impressive appearance, RaeRae House is responsive, contextual and strategic
RaeRae is a new five-bedroom family home which incorporates the front of two pre-exisiting terrace homes. A glazed entry, set back between the heritage buildings, unites the two and forms the gateway to the new build, surprising in light and scale. The entry leads from front garden to reveal more greenery, through to a lounge, kitchen and dining room. Above the kitchen is the parent’s bedroom, with walk in robe and ensuite. Beyond the dining room and concealed laundry room, is the two-storey kids-zone, with three bedrooms and a bathroom accessed via a spiral staircase. Below is a rumpus room, a study and a multifunctional utility/garage space. The front room of one the existing terrace houses is now a self-contained guest suite, including seperate entrance via the original front door. The other terrace is now a home-office and, located behind the other front door, a garden shed which leads directly through to the central garden.
The owners of RaeRae were preparing to renovate and extend their tired single-fronted terrace in North Fitzroy, Melbourne, when the house next door came up for sale. The two terraces are each sited on long blocks with dual frontage potential, a street at the front and an unusually wide lane at the rear. The newly purchased home showed signs of a previous life but was dilapidated and unliveable. Walls were covered in George Michael and Pat Cash posters and floorboards squatters had pulled up and burnt in the fireplace. Structurally unsound, this home needed to be demolished, however a heritage overlay dictated that the street frontages of both homes must remain. Austin Maynard Architects were asked to combine the neighbouring properties to create a family home and garden for a family of five.
Whilst first appearances may suggest otherwise, logic, reason and rationality are the cornerstones behind the design of RaeRae. Initially it looks to be a fanciful design, an architectural mountain range, but at its core the house is responsive and strategic. The roof form is contextual, every rise and fall is tuned to minimise overshadowing and visual bulk, only truly apparent if it were studied from above. The roof is low against abutting gardens to avoid overshadowing, and high where the neighbours have built against the boundary. In creating height in all the areas, both internally and externally, the mountain profile emerged.
The same rational principle applies to the exterior materiality. The considerable weight of brickwork always meets the ground, and is never elevated. Wherever there is an opening, there is timber above, resulting in minimal structural steel, significantly reducing cost while also adding pattern and beauty. It is a strategic way of thinking about structure which ensure budgets are met, yet also leads to a diverse aesthetic. The form is the result of rational design. It’s not decorative. The timber and brick create an aesthetic that is not just fanciful but based on solid pragmatics. Similarly the window locations, externally randomly placed, yet internally undertake specific spatial functions.
The wide laneway at the rear of the block has an emergent aesthetic, lots of garages, but also extensions, subdivisions and newer builds that have capitalised on the dual frontage aspect. Rather than defend from the street, the design opens to this public space. With no heritage constraints to this frontage, the aim was to engage with the street and the neighbours, with direct access, large openings and windows. With the potential change in future transport needs, the garage at RaeRae is a multifunctional space, well designed and fully insulated to allow for future use as a bedroom or Airbnb studio.
Though not the tallest building on the block, AMA recognised that the roof form would be clearly visible within the neighbourhood. Rather than adding more clumsily erected metal roofing the natural beauty of slate was chosen. Over time the slate will age and lichen will establish, creating a beautiful canvas beyond its utilitarian function.
Austin Maynard Architects work is eclectic not merely due to the abundance of ideas they explore, but more importantly because the team engage with clients to find out what they really like. The master bedroom at RaeRae is an example of this. Instead of the usual request for a parental retreat, a quiet place far away from active family areas, the owners asked for the main bedroom to be at the very centre of the house. Here, located directly above the kitchen, the parents have the opportunity to directly engage with the activity below, or close the large sliding doors to create a private space.
The children also have their own versatile areas. The rumpus room opens out to the garden and also to the street, future-proofed to become self-contained with its own direct street access. Behind is a dedicated craft/study area, designed to allow for both maximum creative mess and quiet secluded revision. A spiral staircase leads up to a bathroom and three bedrooms, with a bright colour carpet chosen by each child. The perforated steel landing connects the bedrooms and bridges a double height void. The three bedrooms feature full height sliding panels, which allow the siblings the option of being private, or to open up and converse with one another across the hallway – both between the bedrooms and from up and downstairs.
The house is deliberately nuanced in this way. Every part of the house can be a secluded space, closed off with hidden sliding doors, or opened up to be free flowing. The occupants can be engaged and connected or alone and private. They have both/and, not either/or.
Often highly functional and rational homes are banal, but RaeRae house is Austin Maynard Architects’ attempt at challenging this; to create a rational house filled with secrets and discovery, not for outward show, but for the occupants individual experience and evolving needs. Unconventional but thoroughly logical is the location of the shed and bin storage. Directly behind the old front door, it allows for a wheelbarrow of dirt or firewood to be transported to the garden without going through the house.
In the kitchen there’s a hidden pantry, appliance storage shelves and food preparation area. Slide away the glass splash back to expose the cooking secrets behind. The kitchen bench hovers above the floor, allowing for an abundance of natural light, with cables and wires hidden within tubular ends. The rumpus and craft rooms hide a multitude of secrets – pin-boards, blackboards, sliding doors, recharging zones, cubby holes and toy storage. A ladder in the study leads to extra storage space or a place to hide. Outside, the passive solar awnings that shade the windows are as honest as they are delightfully functional, perfect to hang baskets or lights.
RaeRae was specifically built along the southern boundary to take full advantage of the northern aspect. Living spaces face the sunny northern garden, while storage and services are to the south. Reorienting the home along the southern boundary maximises passive solar gain and ensures a sunny garden with minimal shadow, ideal for Melbourne’s climate. Sustainability is always at the very core of each project. All new work aims to maximise available daylight and optimise passive solar gain in winter, while ensuring that summer sun does not hit the glass. All windows are double-glazed with fixed external awnings to provide shade. With active management of shade and passive ventilation, demands on mechanical heating and cooling are drastically reduced. A large water tank has been buried within the garden. All roof water is captured and reused to flush toilets and water the garden. Where possible Austin Maynard Architects have sourced local trades, materials and fittings. The home is designed to be durable and long lasting. High quality and highly sustainable materials are used throughout. Beyond its obvious aesthetic qualities, slate roofing offers a highly robust surface with a lengthy life span and no maintenance. Most importantly slate is a natural material, simply cut out of the earth and installed, it doesn’t go through a resource and carbon hungry manufacturing process, it’s not full of chemicals and it can be un-nailed and re-used in another life.
Design and info © Austin Maynard Architects
Images © Peter Bennetts
#architectural mountain range#architecture#Austin Maynard Architects#australia#brick#double height void#double-glazed windows#five-bedroom family home#glazed entry#highly sustainable materials#interior design#locally sourced#melbourne#North Fitzroy#passive solar awnings#passive ventilation#Peter Bennetts#RaeRae House#rumpus room#slate#sliding doors#sliding panels#spiral staircase#timber
0 notes
Text
Announcing Our 2020 The Design Files + Laminex Design Awards FINALISTS!
Announcing Our 2020 The Design Files + Laminex Design Awards FINALISTS!
TDF Design Awards
by Lucy Feagins, Editor
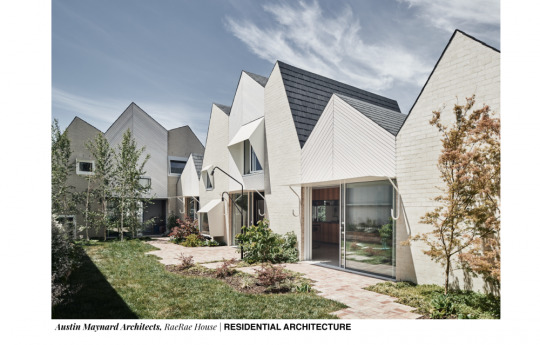
RaeRae House by Maynard Architects. Photo – Peter Bennetts

Quandong Cottage by Zana Wright. Photo – Caitlin Mills. Highgate Park House by Vokes and Peters. Photo by Christopher Frederick Jones
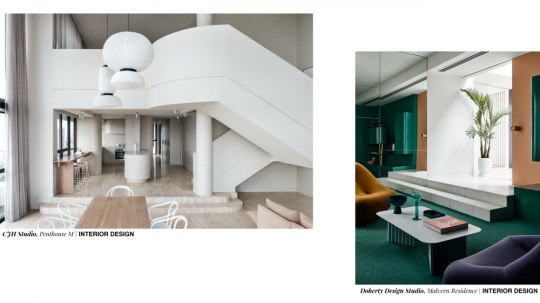
CJH Studio by Penthouse M. Photo – Cathy Schusler. Malvern Residence by Doherty Design Studio. Photo – Derek Swalwell.

Whynot Street Carport and Pool by Kieron Gait Architects. Photo – Cristopher Frederick Jones. Garden House Garden by Ben Scott Garden Design. Photo – Derek Swalwell.

HARU Light by Skeehan Studio. Photo – Rachel Byron. Ceto Collection by Ross Gardam. Photo – Haydn Cattach.

Chromatic Fantastic Cabinets, Danielle Brustman. Photo – Jonathan Griggs. L’Art de vivre Lounge Chair by Fomu. Photo – Sean Fennessy. Styling – Jess Lillico
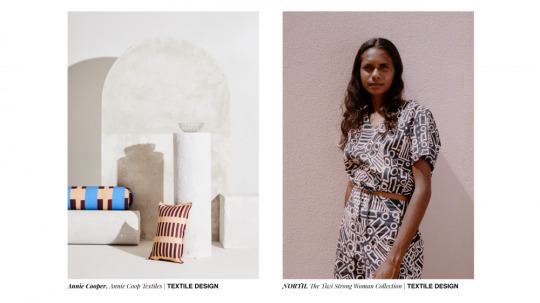
Annie Coop Textiles by Annie Coop. Photo – Lillie Thompson. The Tiwi Strong Women’s Collection by North. Photo – Hilary Faye.
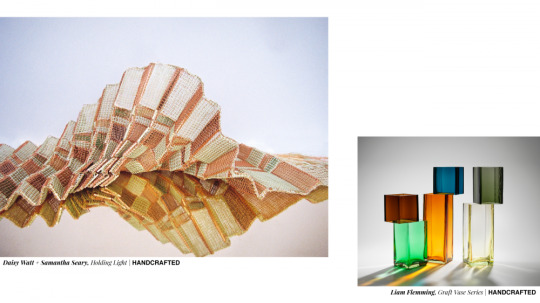
Holding Light by Daisy Watt and Samantha Seary. Photo – Daisy Watt. Graft Vase Series by Liam Flemming. Photo – Grant Hancock.
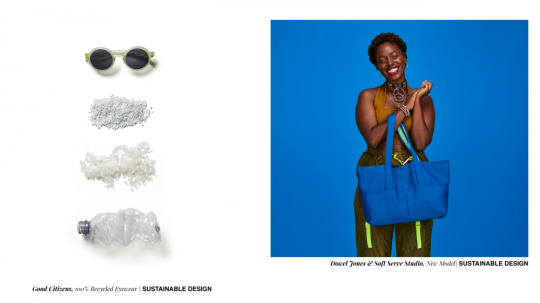
100% Recycled Eyewear by Good Citizens. Photo – Dan Hilburn. New Model by Dowel Jones and Soft Serve Studio. Photo – Cricket Studio.
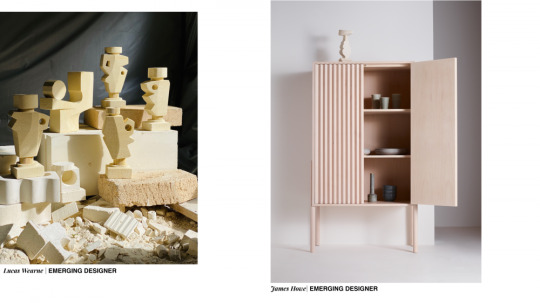
Studio Collection by Lucas Wearne. Photo – Lucas Wearne. J5 Cabinet by James Howe. Photo – Peter Ryle.

Gulnura Table by Foolscap Studio + Foolscap Studio. Photo – Tatjana Plitt. In Absence by Edition Office + Yhonnie Scarce. Photo – Ben Hoskings.
Drum roll please…. in partnership with Laminex, today we share the finalists in the 2020 The Design Files + Laminex Design Awards!
From incredible Australian homes in the Residential Architecture category; to thoughtful, detailed craftsmanship in the Handcrafted category; to innovative and inspiring ideas in the Sustainable Design or Initiative category, the thing I love most about our Awards program is the broad range of projects it encompasses – big and small! It really presents such a thorough and varied snapshot of the design landscape in this country, and if this Awards program is anything to go by, there’s so much to celebrate.
We have 119 finalists (!) across 10 categories – Residential Architecture (supported by Brickworks), Interior Design (supported by DeLonghi), Landscape Design, Lighting Design, Furniture Design (supported by Jardan), Textile Design, Handcrafted, Sustainable Design or Initiative (supported by Country Road), Collaboration and Emerging Designer (supported by Phoenix Tapware).
The shortlisting process this year was not for the fainthearted! Over countless emails, Zoom calls and a couple of socially distanced meetings, we worked alongside our 25 judges to refine each shortlist. Honestly – it wasn’t easy, the calibre was so high across the board, and we’re so grateful for every single entry. THANK YOU to everyone who entered, and of course, to our expert judges for lending their time and wisdom to the process.
While each shortlisted project is listed below, the photographs here represent only a small sample of the lineup! You can see more about each finalist right now on our Awards website. We’ll be taking a closer look at all these projects over the coming months, as we get closer to our Awards Ceremony in November. (Fingers crossed on that!).
RESIDENTIAL ARCHITECTURE
This category seeks to award one standout Australian residential architecture project. Ground-up builds, renovations and additions are all eligible within this category.
Judges: John Wardle (John Wardle Architects), Rachel Nolan (Kennedy Nolan) and Karen Alcock (MAA Architects)
The Residential Architecture award is supported by Brickworks.
Austin Maynard – RaeRae House
Benn & Penna Architecture – Balmain Rock
Vokes & Peters – Highgate Park House
Topology Studio – House at Otago Bay
Anthrosite Architects – Waratah Secondary House
Clare Cousins Architects – Beaumaris House
Zana Wright – Quandong Cottage
Archier & HIP V HYPE – Davison Street
Emma Mitchell Architects – CLT House
MRTN Architects – Good Life House
Andrew Burges Architects – Bismarck House
Sibling Architecture – Glassbook House
Lineburg Wang – Park Road House
Ron Kennon Architects – Fitzroy North House 02
CO-AP Architects – Woollahra Courtyard House
Jesse Bennett Studio – Tjuringa
FMD Architects – CLT House
Studio Bright – Ruckers Hill House
INTERIOR DESIGN
This category seeks to award one distinctive Australian residential interior design Project created by an individual or studio.
Judges: Miriam Fanning (Mim Design), Chelsea Hing (Chelsea Hing) and Juliette Arent (Arent & Pyke)
The Interior Design award is supported by De Longhi.
Flack Studio – Potts Point Residence
Flack Studio – Middle Park Residence
Fowler & Ward – Bourke Street Apartment
Studio CD – Art House
Workroom – Toorak Residence
Edwina Glenn – Brass House
Robson Rak Architecture & Interiors – Spanish Queen House
Studio Gorman – The Quarterdeck
YSG Studio – Budge Over Dover
Studio Moore – Ross Farm – Barn
Studio Moore – Ross Farm – Dairy
Hearth Studio – Slow Beam
CJH Studio – Penthouse M
Doherty Design Studio – Malvern Residence Two
LANDSCAPE DESIGN
This category seeks to award one standout Australian Landscape Design project. Residential, public and community gardens completed within the last three years are all eligible within this category.
Judges: Paul Bangay (Paul Bangay Garden Design), William Dangar (Dangar Barin Smith) and Georgina Reid (The Planthunter)
Acre – Dune House
Kate Seddon Landscape Design – Tarrawarra Estate Pathway
Kate Seddon Landscape Design – The Composed Garden
Kathleen Murphy Landscape Design – Native Retreat Studio Garden
Ian Barker Gardens – Deepdene
Tristan Peirce Landscape Architecture – Cottesloe 01
Rolling Stone Landscapes – Amongst The Trees
Keiron Gait Architects + Dan Young Landscape Architect –Whynot Street Carport and Pool
Eckersley Garden Architecture – Yarra River Cascading Garden
Garden Life – Palm Beach Garden
Ben Scott – Garden House Garden
LIGHTING DESIGN
This category seeks to award one distinctive Australian lighting design project. Individual products or product ranges developed within Australia, bespoke designs, one-off lighting projects and installations are all eligible in this category.
Judges: Volker Haug (Volker Haug Studio) and Kate Stokes (Coco Flip)
Skeehan Studio – Haru
Dale Hardiman & Stephen Royce – Open Garden
Liam Fleming & Dean Toepfer – Solute
Ross Gardam – Ceto
Koskela – Ngalya/Together
Studio Henry Wilson – Pillar
Copper Design – Flask Lighting System
Takeawei – Lighthouse Lamp
Alex Earl – Olid Ring Pendant
Pop & Scott –Cosmos Collection
TEXTILE DESIGN
This category seeks to award one distinctive Australian textile design project. One-off textile designs, textile collections and textile-based fashion or homewares products will be considered in this category.
Judges: Cassie Byrnes (Variety Hour) and Luciana Wallis (Warwick Fabrics).
Kip & Co with Bábbarra Women’s Centre – Kip & Co x Bábbarra
Annie Cooper – Annie Coop Textiles
Baina – Collection .01
Ellen McKenna – From Art To Fashion
Gemma Threadgate – Sleep
Magpie Goose – Magpie Goose
North Home – The Tiwi Strong Women’s Collection
Gorman & Mangkaja Arts Resource Agency – Mangkaja x Gorman
Pampa – To-yik-ca
CASTLE – Little Garden Bedlinen
FURNITURE DESIGN
This category seeks to award one distinctive Australian furniture design project. Individual products and/or product ranges developed within Australia, bespoke pieces, fixed and freestanding furniture designs are all eligible in this category.
Judges: Nick Garnham (Jardan) and Khai Liew (Khai Liew Design).
The Furniture Design award is supported by Jardan.
Adam Goodrum & Arthur Seigneur – Exquisite Corpse Credenza
Danielle Brustman – Chromatic Fantastic Cabinet
Manapan x Foolscap Studio – Gulnura Table
AKWT – Itto Table
Cenzo – Loop Chair
Ferguson George – Flyde Lounge Chair
Fomu – L’Art de Vivre Lounge Chair
Foolscap Studio – Soufflé Lounge
Hugh McCarthy & Foolscap Studio – JX8 Dining Table
James Howe – J7 Day Bed
Manuel Canestrini & Colin Whitehead – Symbiont Coffee Table
Oku Space – Breezeway Cabinet
Studio Thomas Lentini – Central Park Road Table
Biasol Studio – Comoda Sofa
HANDCRAFTED
This category seeks to award one outstanding Australian handcrafted project, completed by either an individual, group or organisation. A single handcrafted functional, decorative or wearable item, or a handcrafted product range are all eligible in this category.
Judges: Amanda Dziedzic (Amanda Dziedzic Glass), Elisa Carmichael, Bruce Rowe (Bruce Rowe Studio)
Tjunkaya Tapaya of Tjanpi Desert Weavers – Tjanpi Teapot
James Lemon – Pest Chairs
Szilvassy – Aether
Daisy Watt and Samantha Seary – Holding Light
Georgina Proud – Glass Houses
Cut Throat Knives – Imprint
Kirsten Perry – The Lost Homes of Soft Boiled Beings
Liam Fleming – Graft Vase Series
Nicolette Johnson – Assemblage
Siân Boucherd – Oyster Shell
Tantri Mustika – Lithify
SUSTAINABLE DESIGN or INITIATIVE
This category seeks to award one outstanding Australian sustainably designed product, concept, idea or initiative, developed by either an individual, group or organisation. This includes functional products, furniture and lighting, as well as concepts, ideas and community initiatives with positive environmental outcomes.
Judges: Karina Seljak (Seljak Brand) and Jeremy McLeod (Breathe Architecture)
The Sustainable Design or Initiative award is supported by Country Road.
Adam Cornish Design & Junglefy – Junglefy Breathing Wall
Dale Hardiman & Stephen Royce – Open Garden
Dowel Jones & Soft Serve Studio – New Model
Five Mile Radius – Waste Terrazzo
Good Citizens – 100% Recycled Eyewear
Commune & Co – Cirque du Soil
Koala Eco – Eco-Friendly Cleaning Products
Returnr – Deposit-return system + products
Seed & Sprout – Raise The Bar
Melbourne Food Hub – Grow/Source/Eat
Sussex Taps – Circa
Waverly Woolen Mills – 100% Natural Fibre
EMERGING DESIGNER
This category seeks to award one designer, architect, independent creative or studio, working in any creative discipline, who has launched their own professional practice within the last three years.
Judges: Sophie Gannon (Sophie Gannon Gallery) and Simone LeAmon (Hugh Williamson Curator of Contemporary Design and Architecture, NGV).
The Emerging Designer award is supported by Phoenix Tapware.
Pierce Widera – Architects and Interior Designers
Brahman Perera – Interior Designer
Cassie Hansen – Ceramicist
CJH Studio – Interior Architects and Product Designers
James Howe – Furniture Designer
Fowler and Ward – Architects
Neighbourhood Studio – Sculptor
Kennon – Architects and Interior Designers
COLLABORATION
This category seeks to award one collaborative design project, where two or more separate creative practitioners, businesses or entities have come together to create one collaborative product, product range, installation, built structure or other creative project.
Judges: Amanda Henderson (Gloss Creative), Jeremy Wortsman (The Jacky Winter Group) and Megan Morton.
Nudie Jeans x Waverley Mills – Recycled Blanket
Arthur Seigneur & Adam Goodrum – Exquisite Corpse
Centre for Appropriate Technology, Elliat Rich & Outside Assembly -Wren Furniture Suite for ApMurra Furniture
Edition Office & Daniel Boyd – For Our Country
Edition Office & Yhonnie Scarce – In Absence
Manapan Furniture x Foolscap Studio – Gulnura Furniture Suite
Nicholas Johnston & Kristian Klein – Krof Cutlery
Obus & Olana Janfa – Olana x Obus
Pan After & Alice Oehr – Paper Pattern Collection
The Big Group & Koichi Takada Architects – Landmark by Lexus
Phew!
Winners will be announced in an awards ceremony at Deakin Edge, Federation Square in Melbourne on Thursday, November 5th, 2020.
You can explore photographs of all the shortlisted projects over on the TDF Awards website. Stay tuned for in-depth coverage of each category shortlist over the coming weeks – starting with a closer look at the Residential Architecture finalists next Monday!
0 notes
Text
When Two Homes Become One
When Two Homes Become One
Architecture
by Amelia Barnes
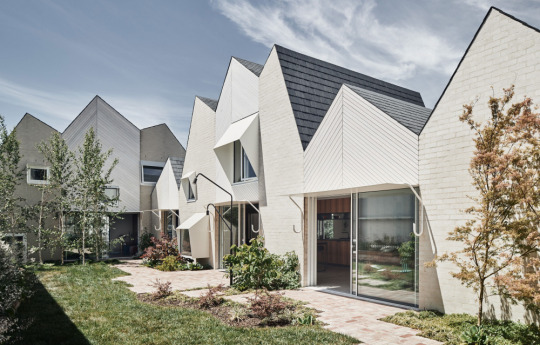
The unique roofline of RaeRae by Austin Maynard Architects. Photo – Peter Bennetts.
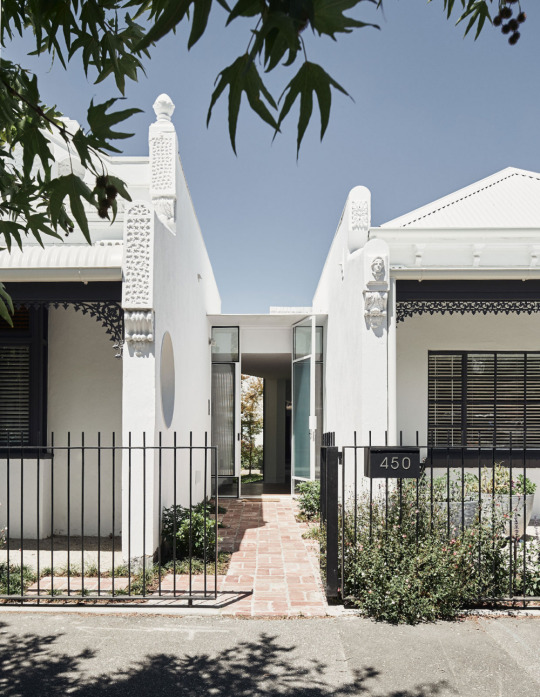
This projects saw two single-fronted Victorian terraces become one. Photo – Peter Bennetts.
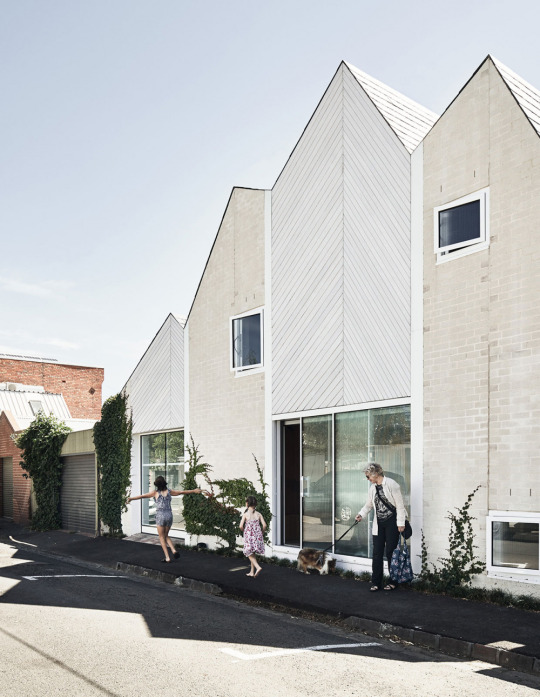
The extension activates the laneway behind the house. Photo – Peter Bennetts.

The L-shaped extension wraps around a central garden. Photo – Peter Bennetts.
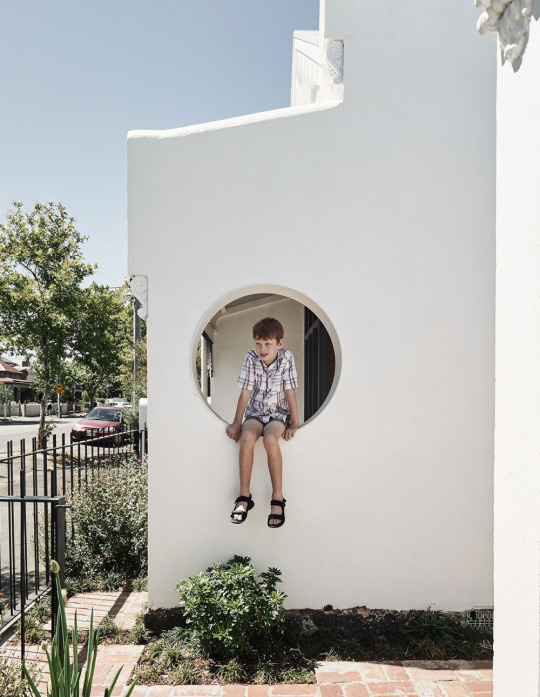
A family with three children live in this North Fitzroy home. Photo – Peter Bennetts.
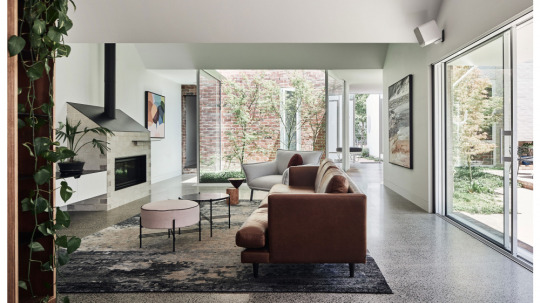
The living portion of the new extension. Photo – Peter Bennetts.

The house has both an indoor and outdoor fireplace. Photo – Peter Bennetts.
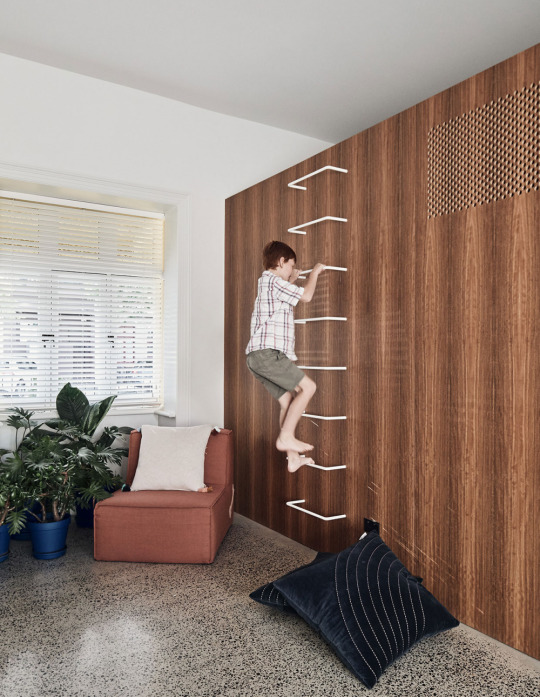
There’s always plenty of playful elements in an Austin Maynard project! Photo – Peter Bennetts.

Clean, contemporary living room interiors. Photo – Stephanie Rooney.
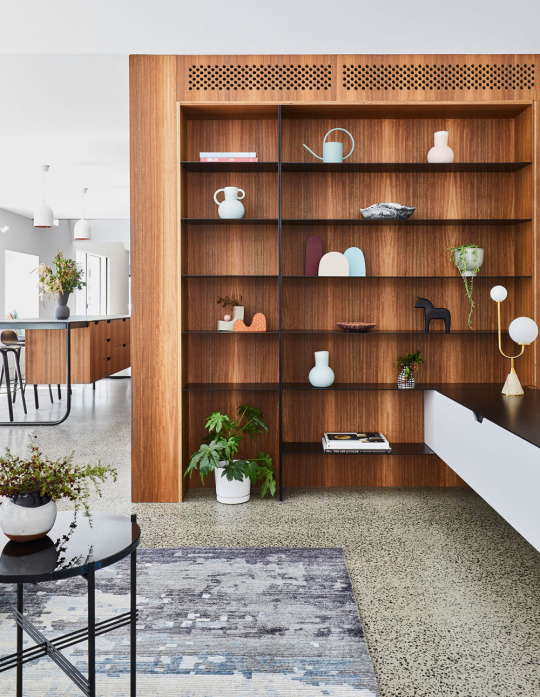
A wonderful display shelf subtly divides the living domain. Photo – Stephanie Rooney.
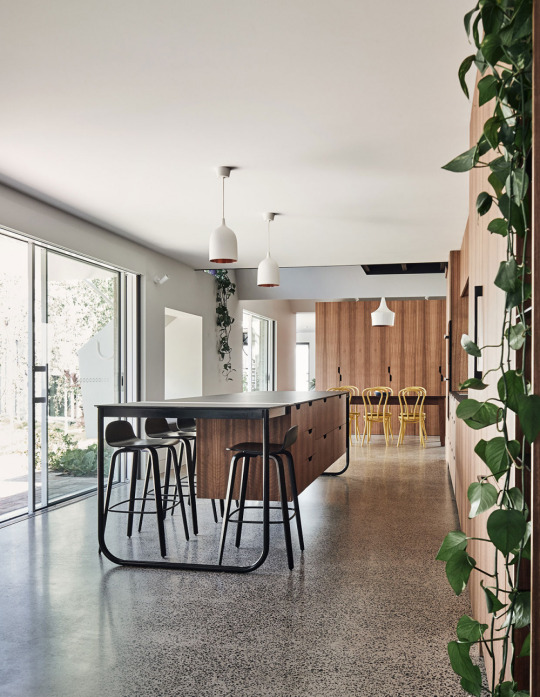
The kitchen bench hovers above the floor with cables and wires hidden underneath. Photo – Peter Bennetts.

The kitchen contains a hidden pantry, appliance storage shelves and food preparation area. Photo – Peter Bennetts.
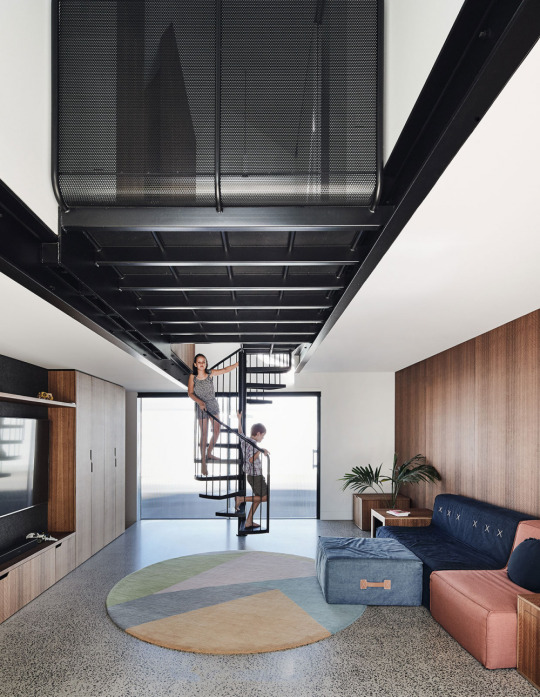
The two-storey kids-zone has three bedrooms, a rumpus room, and bathroom accessed via a spiral staircase. Photo – Peter Bennetts.
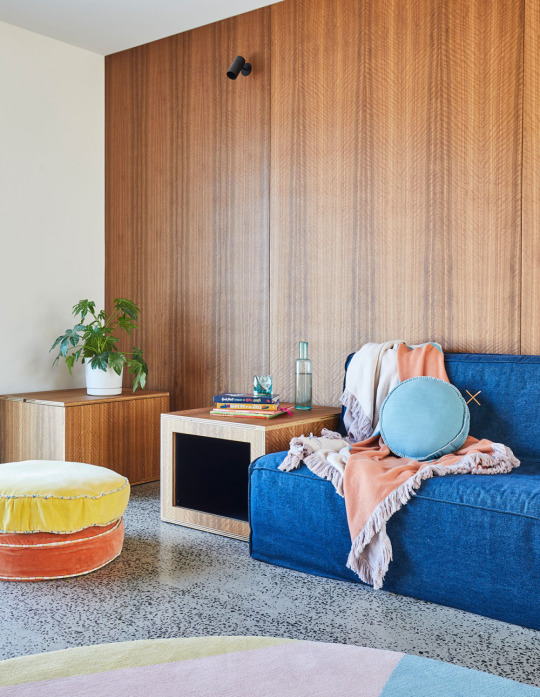
The colour-filled rumpus. Photo – Stephanie Rooney.

The rumpus and craft rooms hide a multitude of secrets: pin-boards, blackboards, sliding doors, recharging zones, cubby holes and toy storage. Photo – Stephanie Rooney.
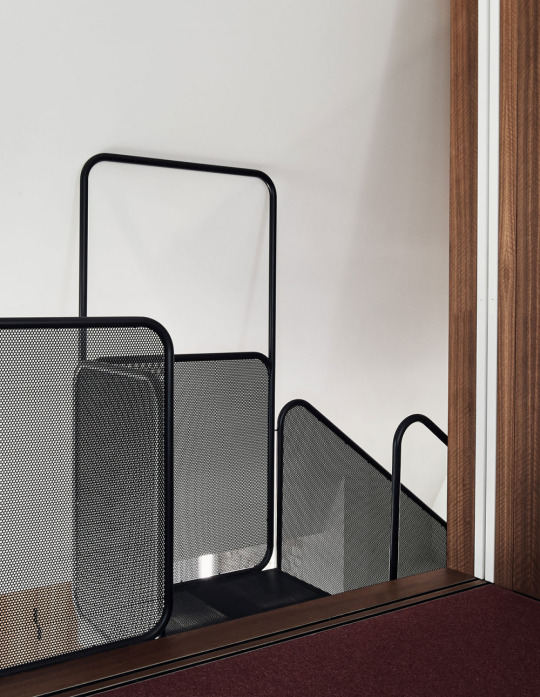
The perforated steel landing connects the bedrooms and bridges a double height void. Photo – Stephanie Rooney.
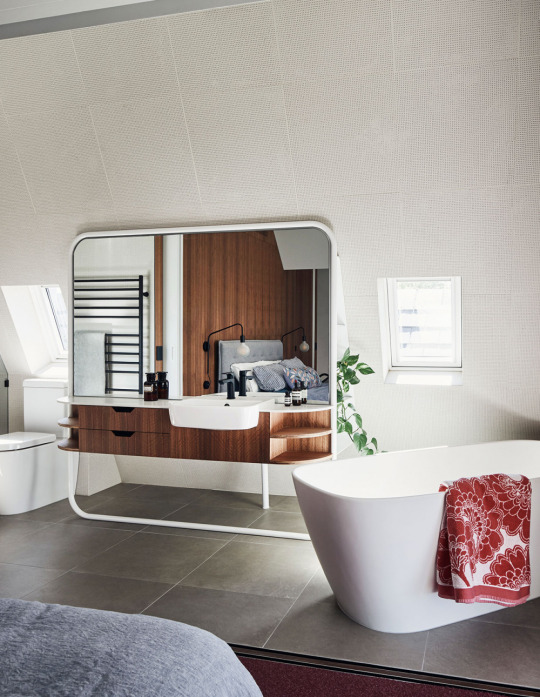
A beautifully appointed bathroom. Photo – Peter Bennetts.
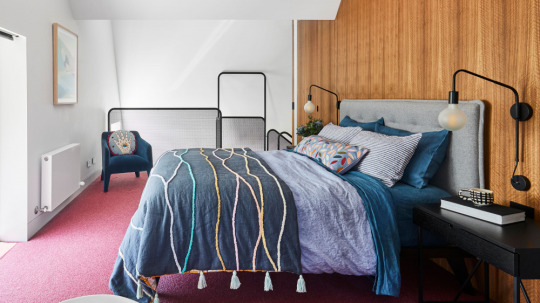
The bright coloured carpet in the bedrooms was chosen by each child! Photo – Stephanie Rooney.
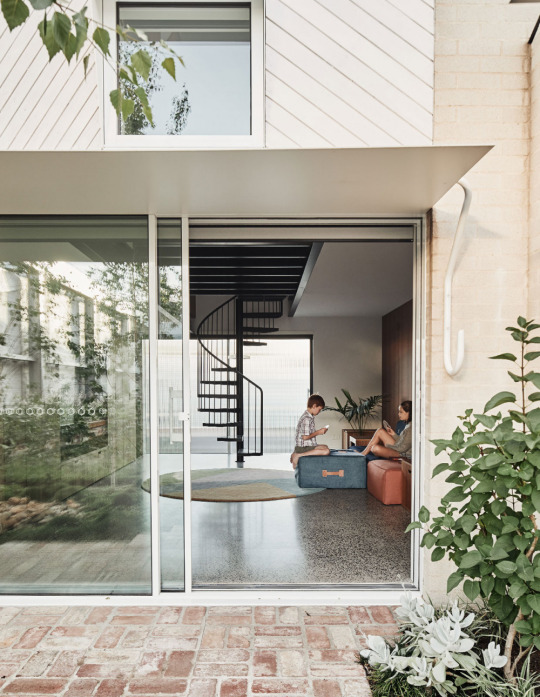
The rumpus room opens out to the garden and is future-proofed to become self-contained with its own direct street access Photo – Peter Bennetts.

The sunny garden gets minimal shadow, ideal for Melbourne’s climate. Photo – Peter Bennetts.
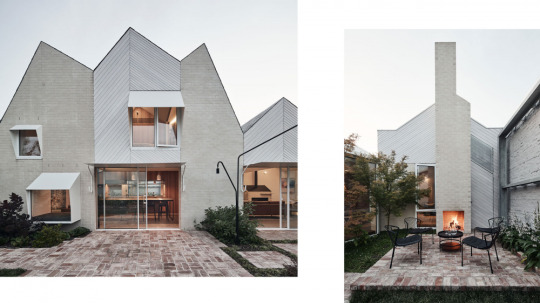
The outdoor entertaining area. Photo – Peter Bennetts.
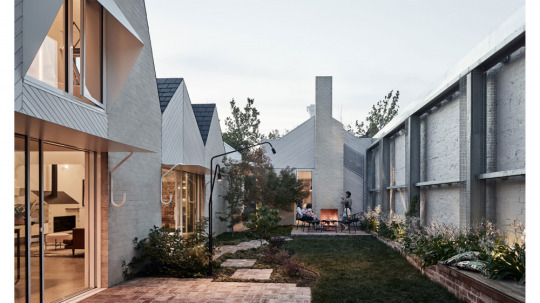
RaeRae house is Austin Maynard Architects’ attempt at creating a rational house filled with secrets and discovery. Photo – Peter Bennetts.
Highly functional and rational homes run the risk of looking a little banal, but not when Austin Maynard Architects are involved. In their ‘RaeRae House’, the practice set out to challenge this perception, creating a practical home that remains full of creative flourishes, and unexpected details.
The clients initially planned to renovate and extend their single-fronted Fitzroy North terrace, but when the house next door came up for sale, they decided to purchase it and combine the two. This second house was incredibly rundown and needed demolishing, but because of a heritage overlay, the street frontage was retained.
Austin Maynard Architects created a glazed walkway between the heritage buildings, to unite the two houses and serve as the front door. Rather than simply extending both buildings backwards in a linear form, the addition was devised along the southern boundary with separate zones for living, parents, and the three children. ‘Living spaces face the sunny northern garden, while storage and services are to the south. Reorienting the home along the southern boundary maximises passive solar gain and ensures a sunny garden with minimal shadow, ideal for Melbourne’s climate,’ says Austin Maynard Architects director, Andrew Maynard.
The most distinct element of this project is the new zig zag roof that rises at seemingly random intervals. This roof form is in fact highly contextual, with every rise and fall carefully considered to minimise overshadowing and visual bulk. This roofline is most visible from the rear laneway, where the house deliberately engages with the street via direct access, large openings and windows.
The roofline and varied facades give the impression of this project being many individual buildings, but it’s actually the one cohesive space. Both the existing terrace houses have been transformed, with one now a self-contained guest suite with a separate entrance, and the other a home office and garden shed.
While this house initially appears almost whimsical with its mountain-scape profile, director of Austin Maynard Architects, Mark Austin, explains that ‘logic, reason and rationality’ are the cornerstones of its design. He says, ‘Initially it looks to be a fanciful design – an architectural mountain range – but at its core the house is responsive and strategic.’
0 notes