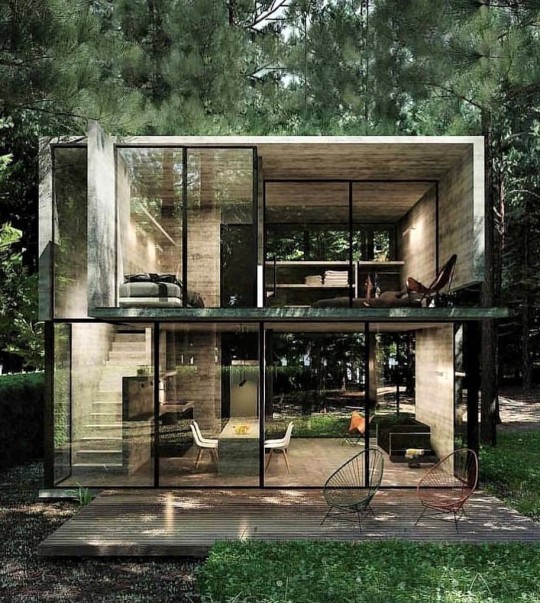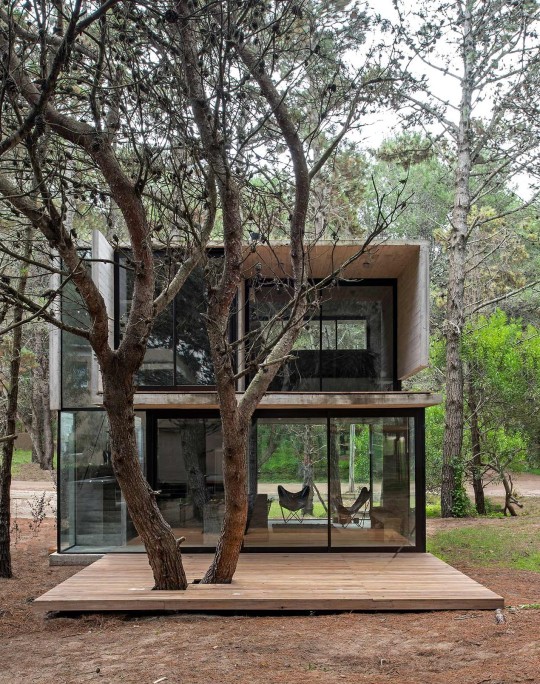#luciano kruk
Text

Luciano Kruk
Casa Golf, Argentina, 2015
#luciano kruk#casa golf#argentine architecture#architecture#minimalism#minimal home#residential architects epsom
76 notes
·
View notes
Photo

Golf House (2015) in La Costa Partido, Argentina, by Luciano Kruk Arquitectos
#2010s#house#villa#concrete#brutalism#brutalist#architecture#argentina#architektur#luciano kruk arquitectos
524 notes
·
View notes
Text
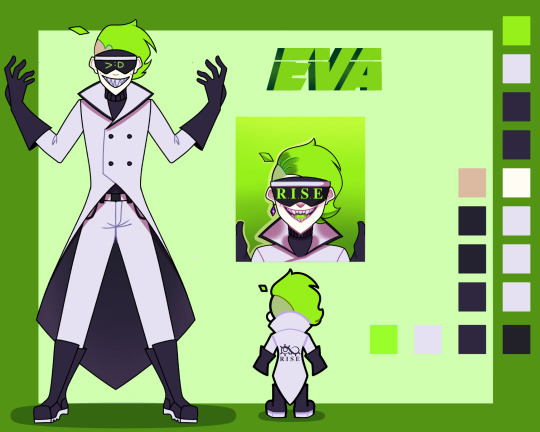



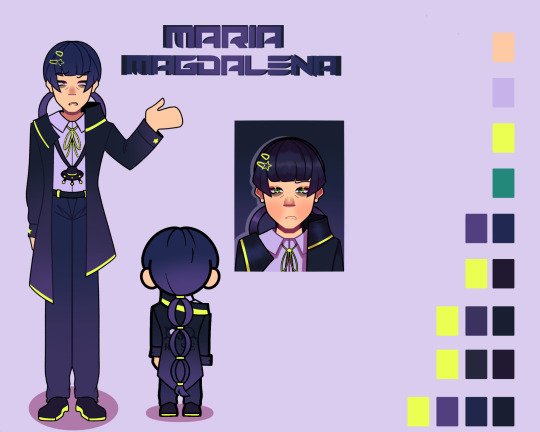
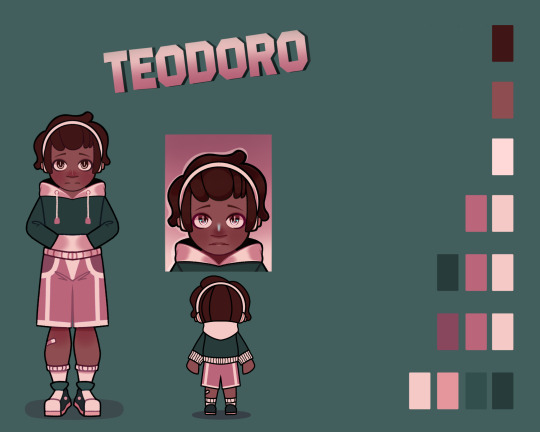
Reff sheets for art figjtyhygtt

#lux's art#María Magdalena (Oc)#Teodoro (Oc)#Abel (Oc)#Cain (Oc)#Art fight#Reference sheet#Oc art#Oc artist#Original character#Original art#Eva Bautista (Oc)#Luciano (Lucifer) Kruk (Oc)
21 notes
·
View notes
Photo

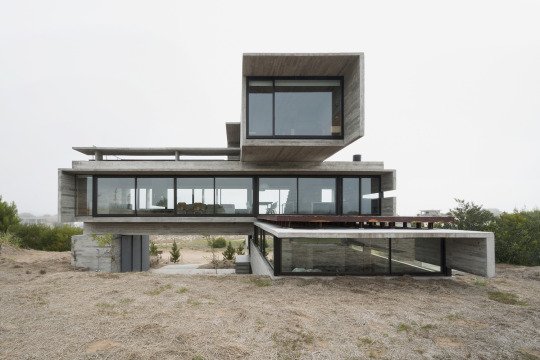
Golf House / Luciano Kruk Arquitectos
La Costa Partido, Argentina
21 notes
·
View notes
Text
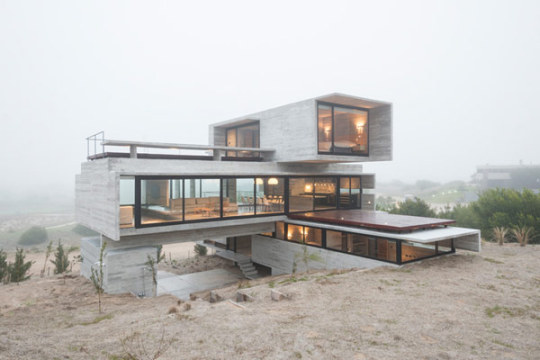
3 notes
·
View notes
Photo

House in the Countryside
Luciano Kruk Arquitectos
87 notes
·
View notes
Photo

concrete kitchen with raw and tactile surface - via www.dezeen.com.
3 notes
·
View notes
Photo

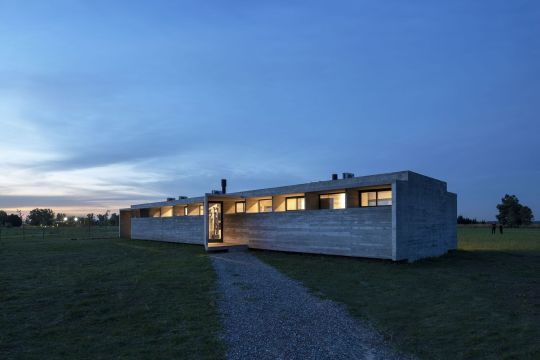

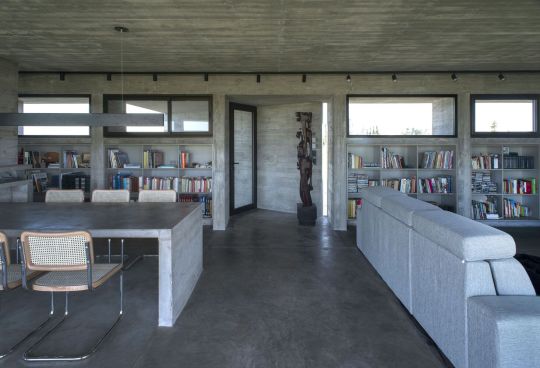
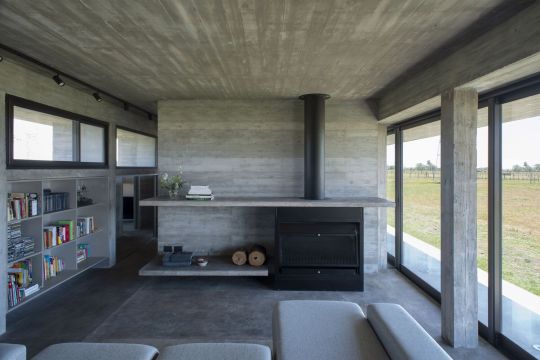
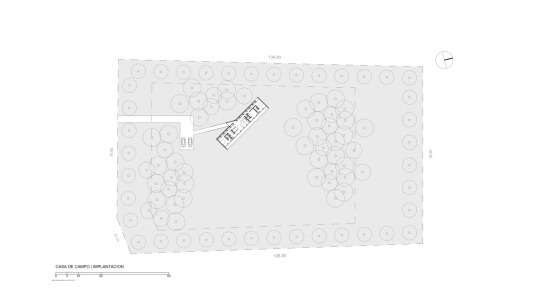
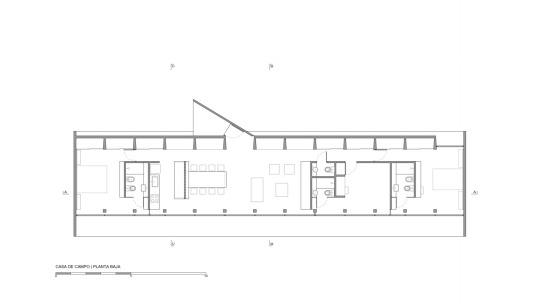
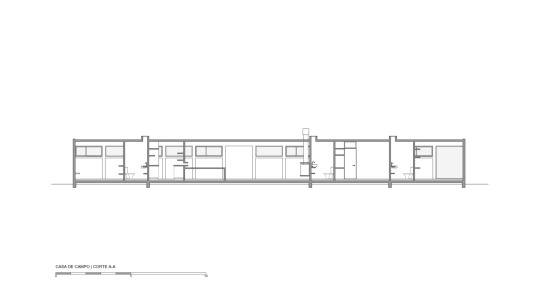
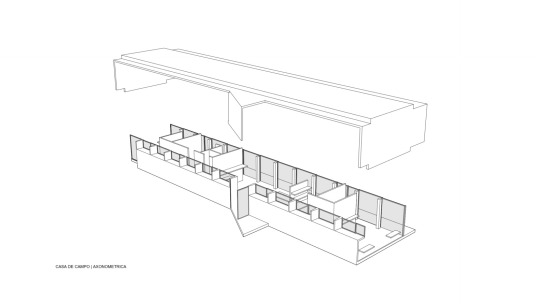
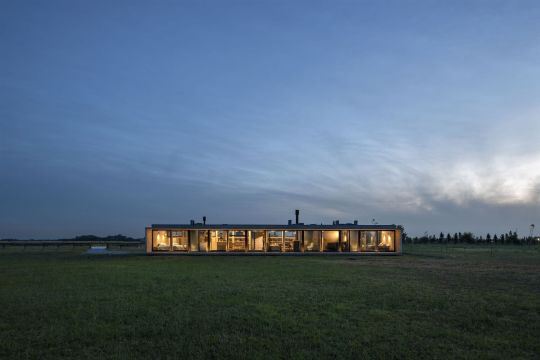
House in the Countryside / Luciano Kruk Arquitectos
Arch Daily
2 notes
·
View notes
Text
Concrete Modern Mach House in Argentina

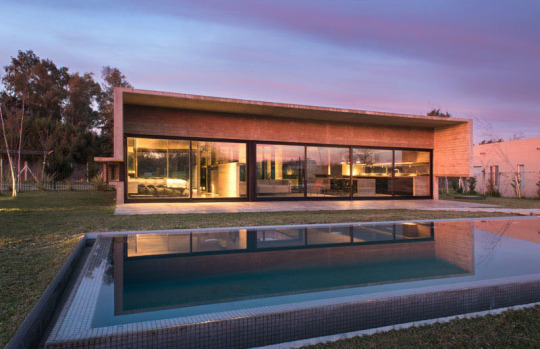
This modern concrete house in Maschwitz, a town in northern Buenos Aires, Argentina is designed by Architect Luciano Kru. It architecture made use of straight sleek lines to compose the structure of the house. This simplicity is also adapted in the home’s interior.
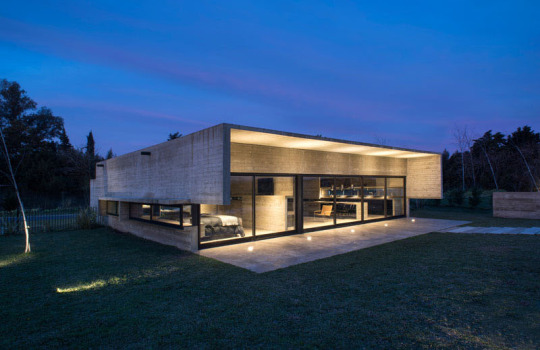
The owner of the house was inspired by his father’s house which was also designed by Architect Kru. It was an exposed concrete summer house. Hence, the owner wanted his house to use the same materials and have the same aesthetic as his father’s home.
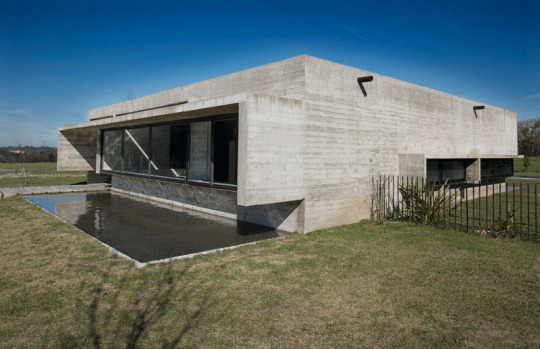
At the front, one can see a reflecting pool and windows that look out onto the street. There are also concrete pavers that lead the way to the front door. It is used to create a bridge over the water feature. Read Also: Tones Harmonize Apartment in Taiwan Mixes Contrast With Style

It is not only the exterior that used exposed concrete but also the in the interior. Board formed exposed concrete was left raw inside the house like in the living room. The polished concrete floor that has also been used throughout the interior is a good contrast with the rough wall finish. Large sliding glass walls open up the interior spaces of the home to the backyard.

Located beside the living room is the kitchen area. Since concrete is the main material that is used in the home, the same material is utilized to create the concrete countertops. The kitchen also features a large island with open shelving. Black cabinetry and dining chairs compliments with the black window frames of the house.
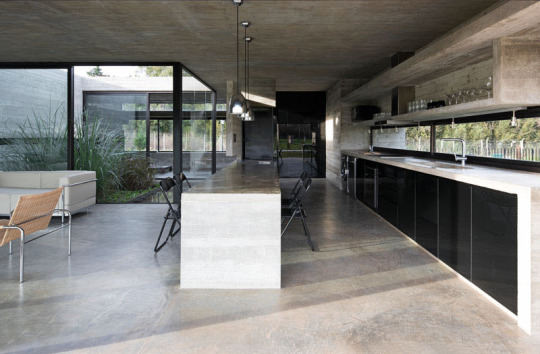
The patterns of the wooden boards are seen here which is left in the concrete from the building process. Also seen here is the view of the inner patio and the dining area.

Another view of the kitchen area with open shelves and tall glass windows. Isn’t it nice to have a good view of the outdoor space while preparing meals and eating dinner?
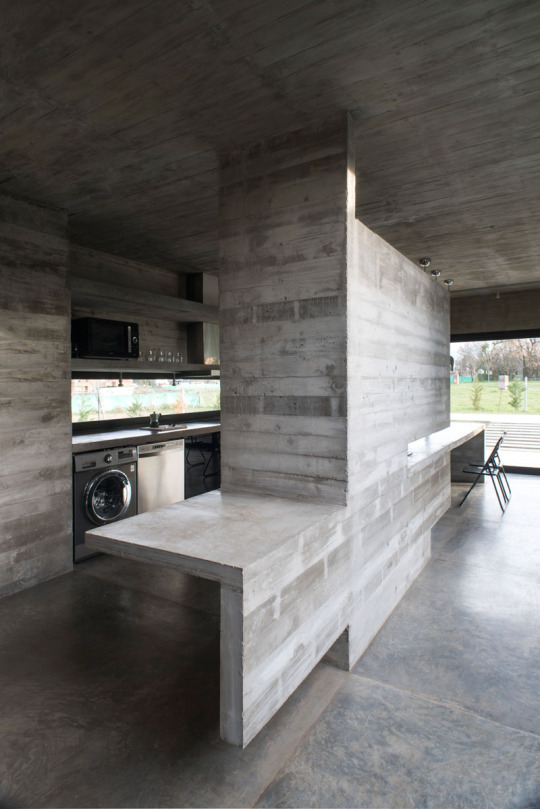
This appears to be part of the kitchen area which also contains the laundry area. Notice that the concrete dining table extends to another countertop which could be used for doing the laundry.
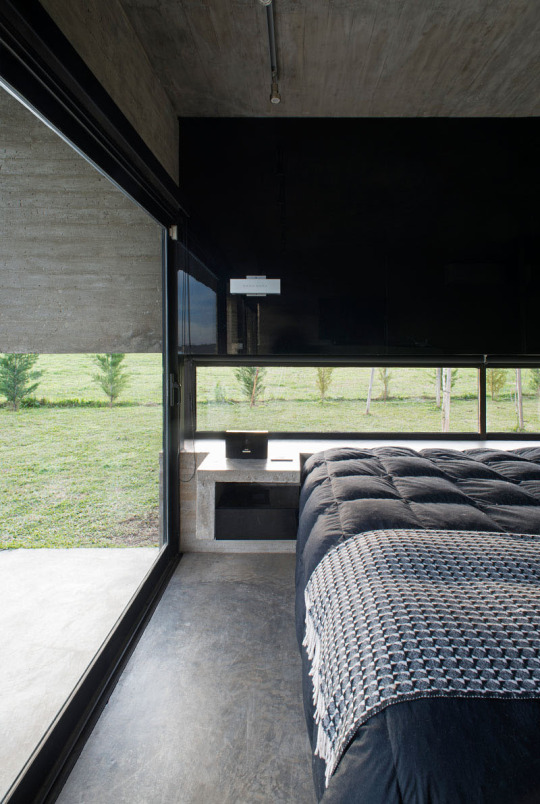
Seen here is the bedroom with plenty of natural light from the large sliding glass doors. The door also opens up to the backyard. Aside from that, light also comes from the window that sits at the head of the bed. The pattern of the duvet set looks really nice here which gives the bedroom an artistic appeal.
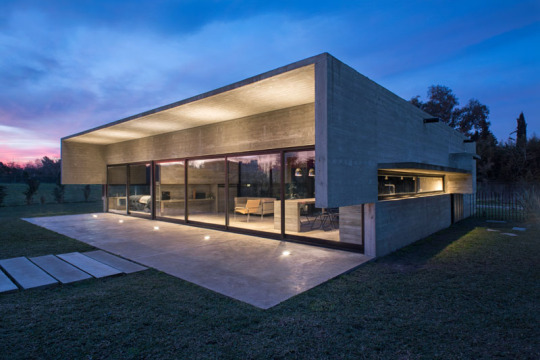
This is the rear part of the home wherein the roof line extends out over a patio which provides some sun protection. There is also a path that leads up to the swimming pool. During the night, the lighting shows off the design of the home and highlights the overhang.
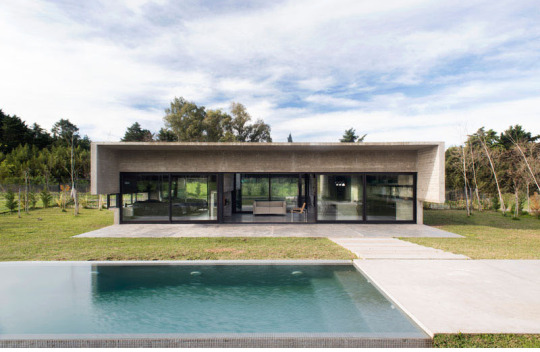
This is the pool area during the day. It still looks inviting despite the lack of lighting. The green flooring tiles compliments with the green ground covering the lawn.

Seen here is the water feature of the house as well as the concrete path that goes over it making it appear like a bridge.
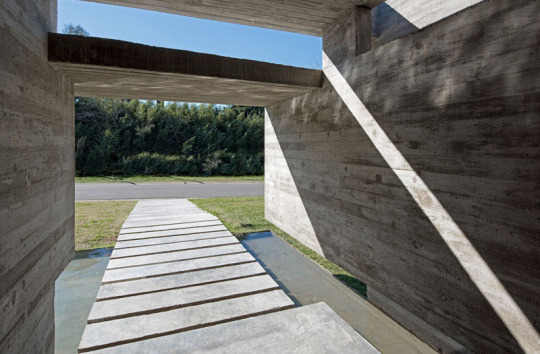
A closer look at the water feature concrete path from inside the house.
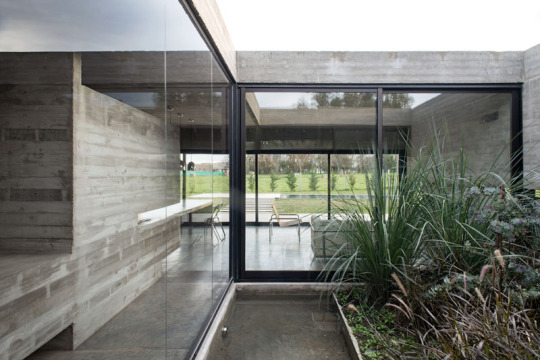
Meanwhile, there is an inner patio with plants located behind the living room. Another smaller water feature is also found inside the home. What can you say about the Mach House from Luciano Kruk? For sure, this house changed the way you look at concrete homes. If you think that concrete houses are boring, you will realize that it is not that bad at all. In fact, it can look beautiful and unique when the design is done well- just like what you can see in the images above. The choice of furniture, color scheme and lighting has a huge impact to the appeal of the house. Of course, the plants in the outdoor space matters too! Would you consider using concrete finish for your home? Are you brave enough to pull off this look?
Read the full article
1 note
·
View note
Photo
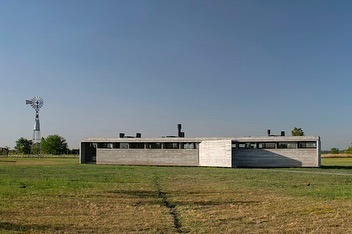
House in the Countryside 🖤 🖤 🖤 Location: #Argentina Architect: @lucianokruk.arquitectos Photo: Luciano Kruk Arquitectos Follow @littleprincejs ⠀⠀⠀ ⠀⠀⠀ 🖤🖤🖤🖤🖤⠀⠀⠀ 🔗 All rights and credits reserved to the respective owner(s).⠀⠀⠀ 🖤🖤🖤🖤🖤🖤🖤🖤🖤🖤⠀⠀⠀ DM for credit or removal. ✌︎(‘ω’✌︎ )⠀⠀⠀ Turn on the post notification #littleprincejs⠀⠀⠀ Share this project with someone who needs to see it 🏆 #jovialstudios #modernarchitecture #nftarchitecture #concretearchitecture #nftarchitect #architecture #architect #architecturestudent #architecturemodel #designer #nftart #interiordesign #concretehouse #beautifularchitecture #modern (at Argentina) https://www.instagram.com/p/CpqqZpWuBOC/?igshid=NGJjMDIxMWI=
#argentina#littleprincejs#jovialstudios#modernarchitecture#nftarchitecture#concretearchitecture#nftarchitect#architecture#architect#architecturestudent#architecturemodel#designer#nftart#interiordesign#concretehouse#beautifularchitecture#modern
1 note
·
View note
Photo

COUNTRYSIDE HOUSE / LUCIANO KRUK
https://divisare.com/projects/463303-luciano-kruk-daniela-mac-adden-countryside-house
0 notes
Text


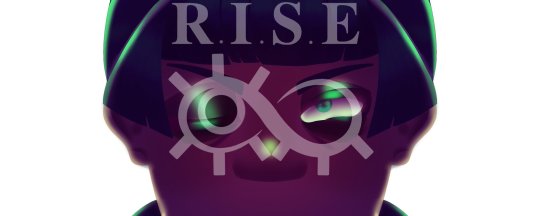
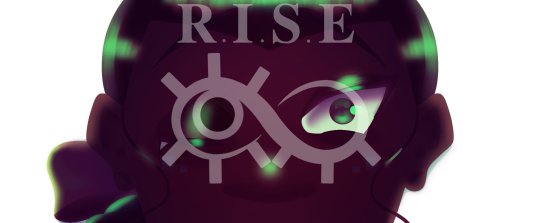
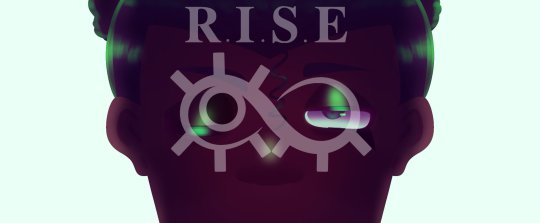
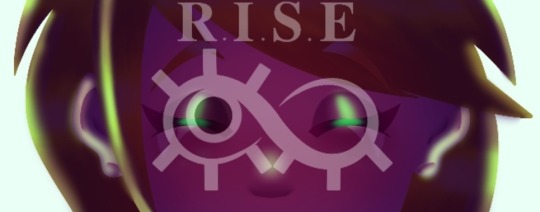
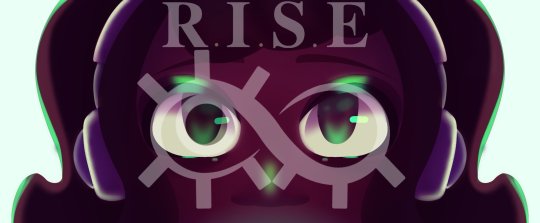
R. I. S. E
R.emanent I.nvestigation S.ecurement (And) E.xperimentation
In 2000, a small group of scientist joined efforts to create R. I. S. E, a once upon a time independent company whose sole purpose was to find the answer to human inmortality.
For years they've studied and researched, growing their team and delving deeper into the depths of the human body and mind, to answer the question that so many had asked since the dawn of the day.
And they might have finally found it.
But at what, or rather, whose cost?

This took longer to post than it took to make BUT ANYWAYS THEM MURDEROUS BASTARDS and Teo
Expect spam of them cuz I have MANY things plans :)
#lux's art#Oc art#original art#original character#Oc#Ocs#Artist on Tumblr#María Magdalena (Oc)#Abel (Oc)#Cain (Oc)#Mary (Oc)#Teodoro (Oc)#Eva Bautista (Oc)#Luciano (Lucifer) Kruk (Oc)
27 notes
·
View notes
Photo
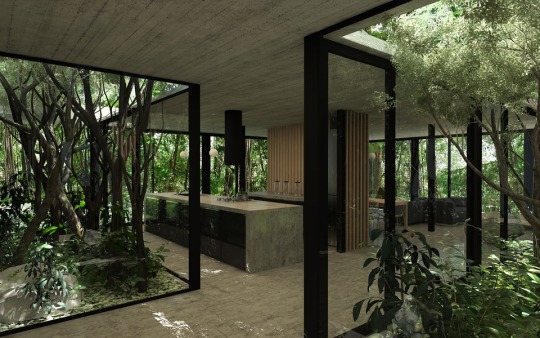
Gres House by Luciano Kruk via homeli
613 notes
·
View notes
Photo
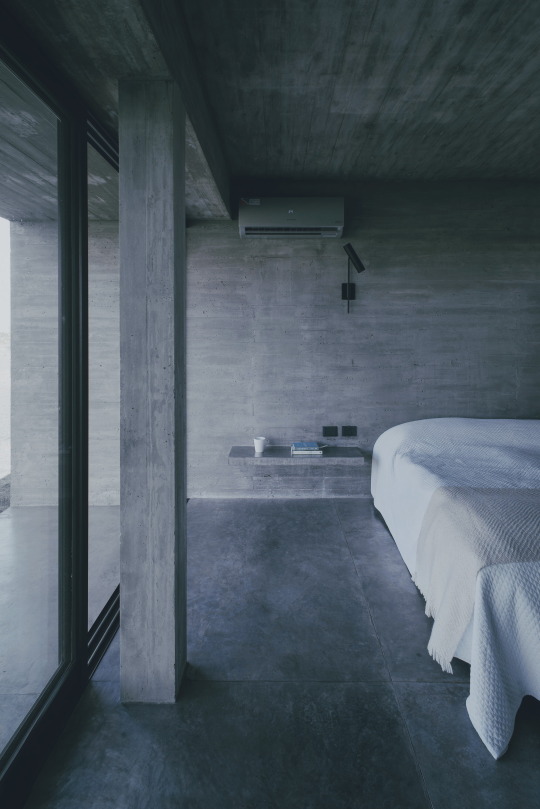
House in the Countryside
Luciano Kruk Arquitectos
67 notes
·
View notes
