#vancouver real estate investment
Text

John Pinton - Vancouver Real Estate Investment
"John Pinton Real Estate Ventures" specializes in navigating Vancouver's dynamic real estate market, offering tailored investment solutions. With a keen eye for lucrative opportunities, we guide clients through strategic property acquisitions, ensuring optimal returns on their investments. Our expertise, coupled with a deep understanding of Vancouver's real estate landscape, empowers investors to make informed decisions and capitalize on the city's thriving property market.
#vancouver real estate investment#how to sell my house fast in vancouver#best neighborhoods for young families in vancouver#what to consider when buying a condo in vancouver#vancouver real estate agent#realtor vancouver#buy house vancouver#sell house vancouver#vancouver homes for sale
1 note
·
View note
Text
Executives at big real estate companies profiting off and even driving up high real estate prices across Canada are listed as donors to the federal Conservative Party, Elections Canada records show.
Conservative leader Pierre Poilievre has been railing against high real estate prices and presenting himself as the solution to Canada’s housing affordability crisis, yet Poilievre’s party also appears to have received financial support from top executives at some of Canada’s biggest real estate investment trusts.
Housing experts and advocacy groups have blamed real estate investment trusts, or REITs, for the financialization of housing and skyrocketing rents across Canada. Property wealth is a massive source of inequality in BC and across the country.
The name of Richard Abboud, the CEO of an REIT called Forum Asset Management is listed as donating $7,875 to the federal Conservative party since 2017, according to Elections Canada records.
A Forum Asset Management property was recently criticized for a Vancouver viral video that showed a housing unit in a former single room occupancy hotel in the Downtown Eastside – that historically housed people at around shelter rates – was now a “micro suite” available for $2,000 a month. [...]
Continue Reading.
Note from the poster @el-shab-hussein: and how is this not considered lobbying? Because they're not elected? Because it's not the legislative branch of government? The law is a joke.
Tagging: @politicsofcanada, @vague-humanoid
85 notes
·
View notes
Text
108 Mifflin St in Sims 4 - A Long Post With Lots of Pictures
As you may or may not know, the Sims 4 base game is now free (as of October 18, 2022)! Which means now is the perfect time to share my Sims 4 builds of Storybrooke locations, namely: 108 Mifflin Street.
Regina Mills’ iconic mansion, 108 Mifflin St, Storybrooke, ME, USA is based off of the John H. McDonald House in New Westminster, British Columbia, Canada. Because of this, there’s an actual building to use for reference. And, through six seasons of a tv show, there are a lot of shots of the mansion itself, inside and outside. But there’s one big catch: the ~magic~ of tv editing and film sets. Because of film sets built separate to real-life filming locations, it’s difficult to tell what was filmed in the McDonald House itself and what was filmed in a set that can ignore house-plan logic.
So this post is basically a collection of my research notes on the McDonald House, shots of the mansion from the show, and a lot of guesswork. Massive kudos to @henryhas2moms for providing episodes with good tracking and establishing shots of the mansion’s interior. Also kudos to @red-musings, who posted the real estate video of the McDonald House that was critical in figuring out basic layouts. Shoutout to my best friend, who went through the real estate video frame-by-frame with me and helped with the layouts, even though he has never seen and has no investment in OUAT. Final shoutout to the OUAT wiki (where most of the OUAT screenshots come from), which has a lot of stills from the show organized under the mansion gallery for easy viewing and labeled with the episode so I could look up motion shots. [Edit: Turns out there’s a section under Trivia in the Wiki called “Set Notes”. I only found this after publishing the build.]
Disclaimer: I am not an architect! The floor plans in this post are not to scale or at all measured beyond having somewhat straight lines. Also, if anyone has any shots/info from the show that contradicts or clarifies any of the following information, please do share!
The rest is under the cut:
-The House-
The McDonald House is a Colonial-Revival house built in 1936. It used to be a historic building with public tours (I believe it is now privately owned). It’s coordinates are searchable on Google Earth, so a very rough guess on the basic dimensions can be measured.
Main house rectangle: 18m x 13.5m
Dining/utility room offset: 3.5m x 11m
Garage rectangle: 10m x 8.5m
These are not accurate, as Google Earth is not a great tool for it. However, it’s enough to start on, and I believe I ended up adding just a tile or two in Sims to comfortably fit rooms in. Sims tiles are generally considered 3ft x 3ft (roughly a meter square). Also Sims can’t build half-tile-width walls, so I had to round on 0.5m lengths.
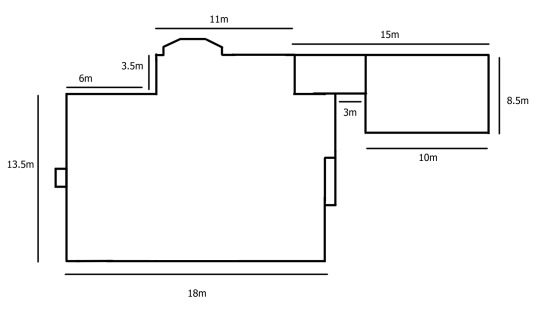
[image id: a simple black and white drawing, not to scale, of the proposed foot print of the house and garage with measurements labeled /id]
The McDonald House was built by Frederick Townley and Robert Matheson, who did a number of architectural projects in Vancouver. One was the “model electric house” built in 1922, which was to showcase to prospective buyers how a house could be built decked out for electricity. Inferring from this, the McDonald House was probably built with electricity wired in from the start. Two chimneys on either side of the house connected to fireplaces on potentially all stories of the house. The real estate video shows radiators for heating, which means probably a boiler somewhere in the basement. These radiators, or at least the plumbing/location of them, are likely original to the 1936 house. They are most visible on the second floor (US) under the bedroom windows, although there are radiators set into the walls on the ground floor. There are just a couple ventilation grills throughout the house, most likely original, and simply used for air movement.
Regina Mills’s mansion is theoretically also a Colonial-Revival house, although located in Maine, USA. Fanon usually places it on the Atlantic coastline, usually in relation to Bangor, ME or Portland, ME. Additionally, Storybrooke was created in 1983, and then “frozen in time”, so a lot of the aesthetics and technology, including that of the mansion, should be consistent with the early 1980s US culture.
New Westminster, where the McDonald House is, is just about on the coastline. It’s in Vancouver, next to the Straight of Georgia, which dumps into the Pacific Ocean next door. New Westminster is further north in latitude than Maine. (For people smarter in local climate/latitude/geography versus architecture, this information might be useful.)
Air conditioning. Air conditioning is fairly common in the US, although not everywhere. It’s usually not found in older houses or in higher latitudes. Since the McDonald House is in Vancouver, Canada, and built in 1936, there most likely isn’t central air. It’s a similar situation with Regina’s mansion. “Created” in 1983 in Maine? It’s very possible not to have air conditioning. Additionally, the house is boiler-heated through radiators, and there’s no evidence of vents for central air. There is a very 2000s/2010s control panel next to the kitchen entry door, either a thermostat or security alarm system. If it is a thermostat, it is possible to wire it to control the boiler and radiators, so it does not necessarily mean other central heat/air is present. But final verdict: no air conditioning in the house. Not central air, anyway. (And there’s no evidence of window AC units.) Fanfic likes Regina to have air conditioning, though, so take all the creative liberty you want.

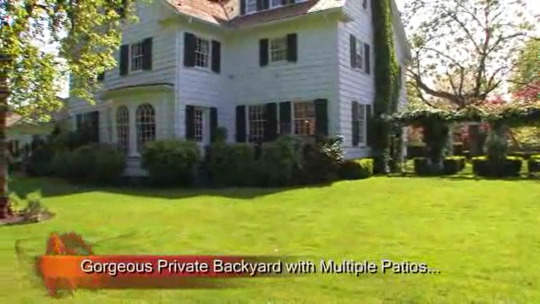
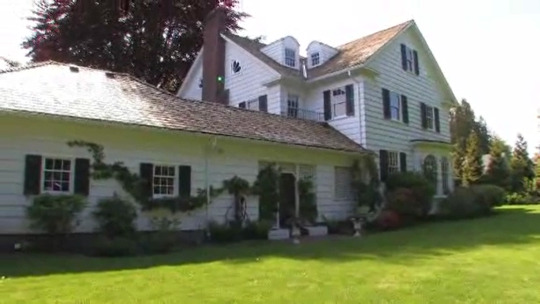

[image ids: four still images from the real estate video, showing the four sides of the McDonald House, and garage, from the outside /id]
-Ground Floor-
The ground floor (first floor for US people) is the most documented part of both the mansion and the McDonald House. Most of the show, when it’s in the mansion, is in one or more of the ground floor rooms. The only other room so well documented in the show is Henry’s room. The real estate video of the McDonald House also extensively covers the ground floor, with some nice panning shots to help establish where things are located in relation to each other. There are only a few unknowns: five doors and the location of the stairs to the basement.
-Ground Floor Plan-
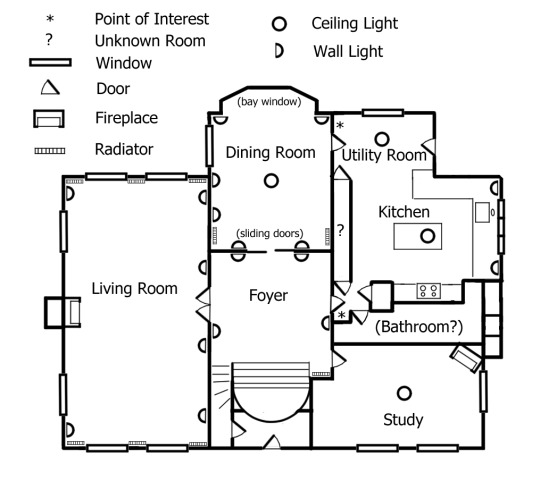
[image id: a simple black and white drawing, not to scale, of the proposed ground floor’s floor plan /id]
From the show and the real estate video, the following rooms are confirmed on the ground floor:
Entry
Foyer
Living Room
Dining Room
Utility Room
Kitchen
Study
Staircase Upstairs
The following can be inferred, although are not directly seen:
Closet(s)
Pantry
Bathroom
Basement Staircase
-Entry and Foyer-
The entry is lower than the rest of the ground floor, and there are four steps from the entry into the main foyer. Upon entering the front door, directly to the left, there appears to be a door tucked away. Presumably, this is a closet for coats and such. The staircase to the upstairs level starts on that left side of the entry and circles up and above the front door.
Directly across from the front door are two sliding doors leading into the formal dining room. To the left of the front door are double doors into the living room (or drawing room, if we want to be 1936 about it). To the right of the front door, immediately around the corner, is the door to the study. Further along the right wall, closer to the dining room, is the door to the kitchen.
There is a radiator inset into the wall next to the study door.
-Living Room-
The living room takes up the entire left side of the ground floor. There is a fireplace set in the center of the left wall and windows on three of four walls. There is a grand piano in the real estate video, which appears to be the same piano in the show. There are radiators inset into the front and back walls.
In the show, there is typically a horse painting above the fireplace. The curtains, walls, and furniture. The furniture is that kind of delicate, fancy-looking style that always looks so uncomfortable to sit in. An internet search suggests it might be a mix of Victorian, Traditional, and French Styles. The Comfultimate Sofa--and similar chair and two-seater--in the Sims base game works well to fit the style.
-Dining Room-
The dining room takes up the center back of the ground floor. The doors from the foyer to the dining room are sliding doors, the kind where two pane doors pull away from each other on straight rails and tuck inside the walls. Most of the back wall of the dining room is taken up with a bay window. There are two radiators inset into the walls, one on each side of the sliding doors.
In the show, the dining room has dark wood furniture, white panel walls, and green patterned curtains over the windows. There is a chandelier hanging over the dining table.
A door at the back right leads into the utility room.
-Study-
The entry to the study is the first door on the right, coming in from the entry way. Most of the back wall of the study is bookshelves. The three windows are covered with dark red patterned curtains. The walls are a dark, paneled wood. The study has one angled wall where the fireplace sits.
S01E01 has two couches facing each other--that white, Victorian/Traditional/French Style. For my Sims build, I also put in a desk with a desktop computer. Fanon usually gives Regina’s home office (the study) a desk and computer so she can work from home when she likes.
-Kitchen-
The kitchen itself has a lot of screen-time in the tv show. The entry into the kitchen is the second door to the right in the foyer. There is a small congested area that leads into three other doors before going into the kitchen proper.
The stove at the back wall is gas-powered. There is a metal fixture above the stove--most likely an arm that swings out to hold a pot above the stove for gentler heating up. There is no visible refrigerator, but it is most likely the largest two cabinet doors on the left panel of cabinets. The right wall of kitchen has three windows and a sink. The countertop runs along the left and back walls in an L-shape. In the center of the kitchen is a half-table-half-island (possibly marble-topped?). A microwave is tucked under it, and there is a chandelier above it.
There is a congestion of four doors at the entry to the kitchen. One door is to get into the foyer. One door is at the end of the kitchen cabinets. More on that below. One is in the wall where the stove tucks into. I suspect this is a closet or pantry. The last door goes into a room with tile and dark wallpaper, and is perhaps a bathroom or access to the basement stairs.
The kitchen cabinets on the back wall are a bit of a mystery. There is a door at either end, evidencing that either there are some closets or pantry behind the cabinets, or access to the basement stairs.
There is possibly a laundry chute in the kitchen entry, with the congestion of four doors. The possible chute can be seen S01E21, behind Emma as she follows Regina into the kitchen.

[image id: still from the tv show, S01E21, looking out from the kitchen toward a set of two doors. One door is closed, and one door is open showing, perhaps, bathroom tile /id]
-Utility Room-
I’m calling it a utility room, but it’s more like a mudroom/breakfast nook. A place to eat meals without having to go to the formal dining room. I don’t recall any part of the show using this room, except for Regina carrying food/drinks from the kitchen, though this room, into the formal dining room.
There is another chandelier in this room, above the small dining table. A door on the right side leads out into the covered walkway to the garage. A door on the left side leads into the formal dining room.
There is a little cabinet next to the dining room door. The location (near the kitchen and back door) and size suggest it might be a home phone cupboard.

[image id: still from the real estate video, showing the utility room where a small cupboard door is inset into the left wall /id]
-Right-Side Chimney-
The chimney on the right side of the house has a window through it on the ground floor (and second floor (US)).
-Second Floor (US) / First Floor (UK)-
The second floor (US) is not well-documented in the show, and only partially shown in the real estate video. Most shots of the second floor (US) in the real estate video are stills that slowly zoom in or out. Not particularly useful. However, window positions help place some rooms and provide some good guesses on what the second floor (US) layout is.
-Second Floor (US) First Floor (UK) Plan-
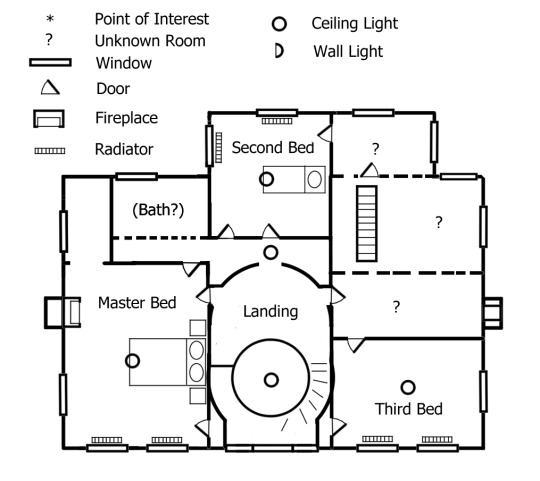
[image id: a simple black and white drawing, not to scale, of the proposed second floor’s floor plan /id]
From the show and real estate video, the following rooms are confirmed on the second floor (US):
Master Bedroom
Master Walk-In Closet(?)
Second Bedroom
Third Bedroom
Staircase Downstairs
The following can be inferred, although not directly seen:
Closet(s)
Bathroom(s)
Attic Staircase
-Regina’s Room (Master Bedroom)-
Regina’s room is not shown often in the show. S01E07 has some night-time shots. There’s one decent tracking shot in S01E21. Based on season one alone, Regina’s bedroom is the master bedroom in the McDonald House.
The master bedroom has four doors. The door on the lower right is most likely to a small closet. The door (possibly a doorway) in the upper left looks like it goes into a walk-in closet with a tall wall mirror. The other door on that back wall goes into a hallway, and most likely toward a bathroom shared with the second bedroom. The last door goes into the main staircase landing.
From what little of the bedroom is seen, the decoration is muted and and bland and continues with the beige-and-white theme of the ground floor, and, honestly, I took a lot of license with my Sims build. Basically I just threw more black and grey in there, as a nod to the Mayoral Office’s decoration style.

[image id: still from the tv show, S01E07, showing Graham standing in front of Regina’s bedroom fireplace /id]
-Henry’s Room (Second Bedroom)-
Henry’s room is a bit of a mess (both literally and figuratively). I suspect, in season one, Henry’s room was filmed in the McDonald House. And then in season two, they switched to film in a set made off-site.
In most of season one, shots of Henry’s main door looks out over the central staircase, where the windows, chandler, and banister can frequently be seen in the background. However, by season two, this view is replaced with a hallway wall.
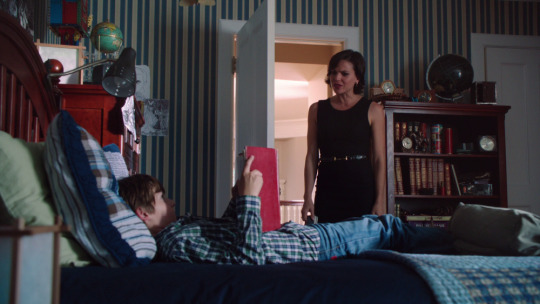
[image id: still from the tv show, S01E04, looking out of Henry’s room toward the central staircase banister /id]

[image id: still from the tv show, S02E012, looking out of Henry’s room toward a hallway wall /id]
The second door in Henry’s room does go into a hallway, which is at least consistent with the McDonald House. The hallway most likely leads toward a bathroom shared with the master bedroom.

[image id: still from the tv show, S02E18, looking out of Henry’s second door toward a wall /id]
The third door in Henry’s room, beside his bed and the window, most likely leads into a closet.
With the layout of Henry’s room, the number of windows, and the view over the staircase banister in season one, this puts the room in the same location as the second bedroom, at the back of the house. However, sometimes it feels like the show would like the viewer to believe that Henry’s room is actually where the third bedroom is, at the front of the house. The shots of him climbing a sheet rope are from the front-rightmost window, out the third bedroom.
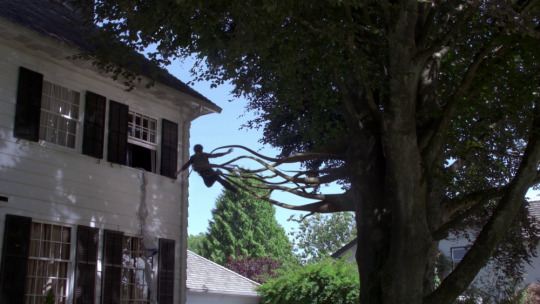
[image id: still from the tv show, S02E02, showing a large maple(?) tree with magically dexterous branches grabbing Henry from an upstairs window /id]
Personally, as a new-mother, I think Regina would have put Henry in the bedroom closest to her own, which would be the second bedroom, consistent to season one’s filming location. The better to hear Henry if something goes wrong in the middle of the night.
[Edit: The “Set Notes” in the Wiki confirms my theory on the independent set: “While Henry's bedroom is part of the John H. McDonald House, some scenes in his room are shot on a television set at The Bridge Studios in Burnaby, where Once Upon a Time was filmed.”]
Besides the layout, Henry’s room is liberally decorated with pictures, posters, toys, and all manner of bric-a-brac.
[Edit: The “Set Notes” in the Wiki lists many of Henry’s bedroom decorations, including fairy tale prints, 1980s toys, and a clock collection.]
In my Sims build, I ignored the most-likely-shared-bathroom situation and gave both Henry and Regina en suites.
-Third Bedroom-
The third bedroom is at the front right of the house. There is only one known door (the entrance), although a second door can be inferred. This second door is most likely at the front left of the bedroom, and leads to a closet that mirrors the master bedroom’s front right closet. There may be a third door, on the back wall on the right. This hypothetical third door could potentially lead to an en suite bathroom.
-Unknown Areas-
The second floor (US) has a lot of unknown areas. The only certainty is that they are not, in modern times, outfitted to be bedrooms. Somewhere in this unknown area are the stairs to the attic.
-Guest Bedroom(s)-
The McDonald house only has three known bedrooms. However, there are fanfic that includes a number of guest bedrooms for the mansion. Typically, one guest bedroom for Emma/Robin/Roland (depending on the fic/pairing), and a second one for Zelena in the fics where she lives with Regina for a while. Every once in a while there will be fics that have an alluded-to third or forth guest bedrooms. Sometimes these fanon guest bedrooms come with en-suite bathrooms, and sometimes not.
The McDonald House’s third bedroom is certainly at least one guest bedroom. There is also a large unknown gap in the house taking up most of the right of the second floor (US). Part of it could be converted into another guest bedroom.
-Right-Side Chimney-
The chimney on the right side of the house has a window through it on the second floor (US) (and ground floor).
-Attic-
The attic, as far as I know, is never shown or referenced to in the show. However, the McDonald House does have an attic, and there is exactly one panning shot of it in the real estate video.
-Attic Floor Plan-
The attic floor plan is largely unknown. With only one panning shot, it is difficult to fabricate the rest of the attic, much less place it accurately in the floor plan.
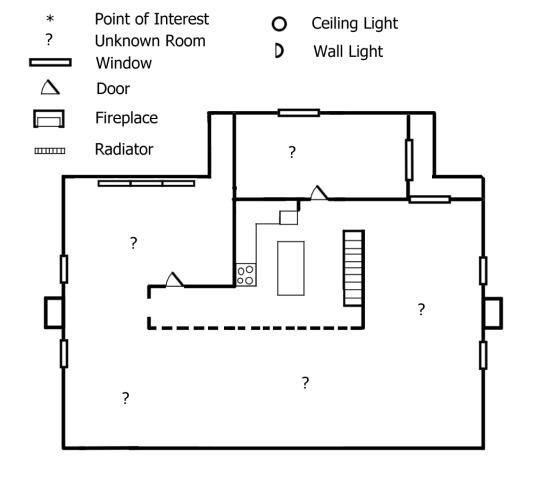
[image id: a simple black and white drawing, not to scale, of the proposed attic floor plan /id]
From the real estate video, the following rooms are known to exist (or directly seen):
Kitchenette
Hobby Room
Staircase downstairs
The only clue for the attic’s layout is the window seen in the real estate video’s attic panning shot. This window appears to be the center back window, and so I used it to place the attic stairs, kitchenette, and walls.
For my Sims build, I added a bedroom, a bathroom, a storage room, and a living room to the attic.
-Basement-
The basement, similar to the attic, is not shown or referenced to in the show, that I know of. The McDonald House does have a basement, and there are a handful of shots of it in the real estate video. However, there are a lot of unknowns, still, and the floor plan is just as much of a mystery as the attic.
-Basement Floor Plan-
The basement floor plan is largely an unknown. Only two rooms are shown in the real estate video, and there’s not much to go on. I can’t figure out how the two rooms are related to each other, and how the staircase relates to the ground floor, although I’m fairly confident on the location of the theater room. The basement does have windows, as seen in the real estate video. The y can be seen in the outside shots of the house, as well: regular dips in the ground underneath the upper story windows.

[image id: a simple black and white drawing, not to scale, of the proposed basement floor plan /id]
From the real estate video, the following rooms are known to exist (or directly seen):
Media Room (Home Theater)
Games Room (Pool Table Room)
Study Room
-Theater Room-
The theater room has a fireplace and window locations that are consistent with the left side of the house, essentially underneath the living room. From outside shots of the house, basement windows are seen in line with most of the ground floor windows. This is the only part of the basement I am confident on.
The theater room has an open door that looks out into what is possibly the pool table room. However, the orientation-relationship between the pool room and the theater room are unknown.
-Pool Table Room-
The pool table room is where the basement stairs let out into. There is one known door next to the stairs, an open doorway at the back, a possible set of sliding (or folding?) doors on the left, and another possible doorway at the front (behind the camera in the real estate video).
The doorway at the back of the pool room shows a room with a sink, possibly a bathroom, and the possible beginnings of a hallway running to the right.
As the theater room appears to be connected to the pool table room, it is either connected though the possible sliding (or folding?) doors or the possible doorway at the front of the pool room. Or through another door not shown in the real estate video.
-Unknown Areas-
Most of the basement is unknown, but some areas can be guessed at. There is probably a boiler room to power the radiators. (Boilers can also power the hot water taps, so there may or may not be a discreet water heater.)
If there is a laundry chute in the kitchen, the exit of it (if it was a straight chute) is marked as a point of interest in the floor plan above. With the laundry chute would be a laundry room. I think this could wither be under the kitchen or under the study (close enough for the laundry chute to drop into, either in a straight line or with a slight curve). Although the outlet of the laundry chute does not necessarily need to be in the laundry room.
The real estate video makes mention of a “Study Room”, which may or may not be the “second study” found in the Unknown section near the bottom of this post.
There is most likely a bathroom, as a sink is partially shown in the panning shot of the pool table room.
For my Sims build, I did not give Regina a home theater. Personal preference. And with Henry as a child, and seeing the pristine state of the main living room, it seems logical that the basement main room might be a second living room, one more comfortable and open for Henry to dominate with toys and play. It’s common fanon that Henry plays video games, and so having a tv with a console would be necessary for that. The upstairs living room does not appear to have a television.
Sims 4 does not have a pool table, so a pool room was impossible to replicate. (Although there is the Hot Shot Foosball Table in the Get Together pack.) Instead, I turned it into a workout room and fudged the location based on where I put the stairway.
The rest of the basement I also fudged. The Sims 4 Laundry Day pack includes laundry room equipment, so I gave Regina a laundry room. In the laundry room is a boiler made various pipe-like items from a few separate packs (and debug items). There’s another bathroom in the basement as well.
It’s popular fanon that Regina has cider distilling equipment in the basement, so I essentially put another kitchen down there with as much alcohol-making-looking stuff as I could find. The Eco Lifestyle pack has a Afizzionissimi Fizzing Station. This machine can be used to craft the fizzy juices from the Eco Lifestyle pack. My build does not include this machine, but feel free to substitute my nonfunctional “alcoholic cider distilling” setup to an actually-functional “fizzy juice maker”.
I also put in another study, based on the study from S03E18 (see the Unknown section near the bottom). In this study, there is a secret door to room that extends under the garage. Fanfiction sometimes includes a room in Regina’s house where she stores magic items--separate from her cemetery vault. In my build, this room includes items from the Realm of Magic, Vampires, and Werewolves packs to make a sort of home-vault for Regina. (if you want to get nsfw with the build, I suggest splitting this home-vault room in half to add in a “dungeon” 😉 )
-Garage-
The McDonald House has a semi-connected garage. Since the house was built in 1938, it was possibly a carriage house before being converted into a garage.
-Garage Floor Plan-
Through the real estate video and Google Earth, the exterior of the garage is pretty simple to establish. It’s a three-door garage, with two windows on the back, and a door on the side that leads to the house’s side door. There are possibly other windows on the sides, but it’s difficult to tell from Google Earth.

[image id: a simple black and white drawing, not to scale, of the proposed garage floor plan /id]
Sims 4 sort of has garage doors, although they are decoration items. Due to their size, I could only fit two in comfortably. Sims 4 does have cars. They’re in the debug items, and are purely decoration. In the base game, there is a car that looks enough like Regina’s Mercedes to pass muster. The Get Together pack includes the only yellow car close enough to Emma’s Beetle. The Discover University pack includes bicycles, so one of those is included for Henry in the garage as well.

[image id: screenshot of the Sims 4 game, showing two of the debug cars, one black two-door and one yellow four-door /id]
-Outside-
The real estate video shows a little bit of the outside of the McDonald House. Google Earth also gives a little bit of detail on the yard status, mostly that a lot of trees exist.
The following are features found in the yard:
Hedgerows with Gate
Pergola
Outside Seating Area
Maple(?) Tree
Doghouse
-Hedgerows-
There are hedgerows along the street border of the front yard that possibly extend to border the yard as a whole. Parallel rows lead from a wrought iron gate to the front door. There is a gap in the hedgerows to allow for the driveway.
In my Sims build, I only built the hedgerows leading up to the front door. This is to keep the lot size small enough it can be placed in more locations. Since the hedges used to make the hedge rows are in the base game, it is a simple matter to keep on with the hedgerows if you desire and make a whole border of it.
-Pergola-
At the left side of the house, just about centered with the chimney, there is a pergola that separates the front and back yards. The pergola is covered in climbing plants and flowers. There are some hedgerows around it as well.
I did not include a pergola in my Sims build. This is to keep the lot size small. However, the Florinda Pergola in the base game can be added if the lot size is big enough.
-Outdoor Seating-
The real estate video shows an outdoor seating area, presumably at the very back of the back yard and facing the dining room’s bay windows. This is not included in my Sims build, for those same lot size reasons.
-Doghouse-
A doghouse is visible in one of the real estate video’s panning shots of the backyard. It’s located behind the garage. This is also not included in my Sims build, because in canon Regina does not have a dog.
-Maple(?) Tree-
The maple(?) tree is in the front yard, on the right corner of the house. I’m calling it a maple(?) tree in this post. I do not think it is a maple tree. From what I can make out of the leaves, it’s not maple. But I’m going to keep calling it the maple(?) tree until I figure out what it actually is. Hopefully, it’s a tree that can grow nicely in both Vancouver, Canada and Maine, USA. Anyway, in my Sims build I use a maple tree from the Cats & Dogs pack for it.
(There’s also a younger tree in the middle of the backyard in the real estate video. I am not going to try and identify this tree, and, in fact, I’m going to say it’s The Apple Tree (see below).)
-Apple Tree-
Now, fanon sometimes disagrees where Regina’s apple tree should be: at Town Hall/mayor office, or in the mansion’s backyard. The Chainsaw Scene(TM) in S01E02 takes place outside the mayoral office. In S01E21, Regina looks out a window at her mayoral office at her apple tree. I, personally, Do Not Like This. The mayoral office is Regina’s public face, and her apple tree is very personal. I’d much sooner believe that Regina would have put her apple tree in her own backyard, sheltered and private and protected. So my Sims build has her apple tree in her backyard, where it belongs.
-Gardens-
According to the real estate video, the McDonald House has well-maintained back gardens. Fanon also likes to give Regina a meticulously-cared-for garden. The McDonald House is also partially covered in climbing plants, especially along the back of the garage and up the left chimney. I did not include too extensive of gardens in my Sims build, so I could keep the lot size smaller.
-Unknowns-
Here lies the unknowns, the confusing parts. These are shots and stills from the tv show that are supposed to be of the mansion, but I’ve no idea where they are in the house. Most likely, they are sets, and because of human error or to make camera work easier, they don’t quite fit with the McDonald House floor plan.
-Unknown Hallway (and Room)-
The unknown hallway shows up in S03E18. It is in a z-shape, if a “z” was composed of right angles. There are doors lining it, and one leads to a room where Cora’s ghost hangs out. The room has a window and another door, however the door looks very CGI, so I question it’s supposed existence.
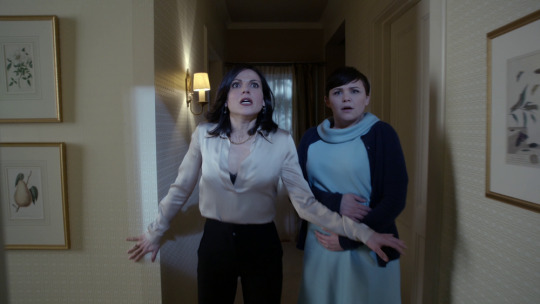
[image id: still from the tv show, S03E18, of a z-shaped hallway lined with doors and light fixtures /id]

[image id: still from the tv show, S03E18, of a room drenched in special effects. Ghost Cora is moving away from the window toward the open door /id]
I have two theories for this hallway and the room:
This was purely a set piece created for the episode. Although all that work for one episode appearance seems a bit much work.
This hallway is somewhere in the attic or the second floor (US). The room’s window suggests it might be the three-pane attic window at the back-left of the attic. But then that doesn’t explain the window in the hallway, which doesn’t match the other attic windows.
-Second Study-
There is a second study. It it styled similar to Regina’s study on the ground floor (as seen in S01E01), and the layout is similar, but there is a second door that leads to a hallway. The wood paneling and bookcases are slightly different between the two studies, and the tile on the fireplaces is different. This second study is heavily featured in S03E18, and makes at least one more appearance in S04E07.
Additionally, the couches in this second study are leather. While the couches in the ground floor study are Victorian/Traditional/French Style.
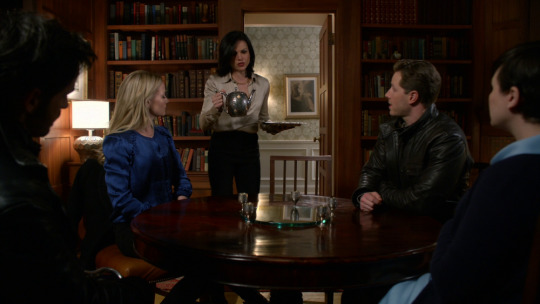
[image id: still from the tv show, S03E18, of a room that looks similar to Regina’s study, but the layout is different. The second door to the room is in the center of the wall and looks out into a hallway. /id]
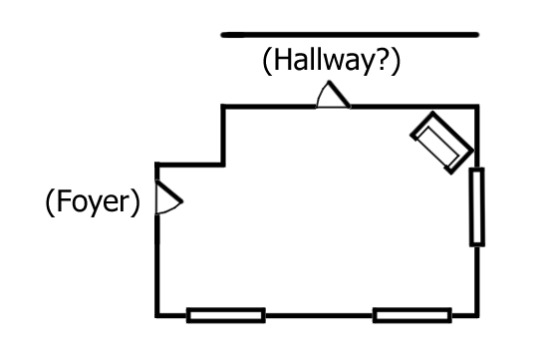
[image id: a simple black and white drawing, not to scale, of the second study’s proposed floor plan /id]
I have two theories for this second study:
They stopped filming Regina’s study scenes at the McDonald House, and instead built a set for it. But they got the layout and decorating details wrong.
This is, indeed, a second study in the house. My best guess is it’s on the second floor (US), or perhaps the basement. If it is in the basement, it may be located under the ground floor study.
-Spare Bedroom-
The spare bedroom shows up in S02E14 and again in S02E17. In Episode 17, it is in the flashback where Regina wakes up in Storybrooke for the first time, and so is presented as Regina’s room. However, the layout and design are inconsistent with both Regina’s bedroom from season one and the three known bedrooms in the McDonald House.

[image id: still from the tv show, S03E14, of a bedroom, structurally dissimilar to other rooms in the McDonald House /id]
I mostly think this bedroom is a set built for season two, or some odd secondary filming location. It just doesn’t look like it belongs anywhere in the McDonald House. Look at those doors. No where in the McDonald House are there doors like that. (I have also seen that framed shell art in at least three other locations in the house.)
[Edit: The “Set Notes” in the Wiki confirms my theory on the independent set: “Regina's bedroom in "Manhattan" was a television set built in a studio.“]
-Decorations-
Decorations! This section is based mostly on the tv show, fanon, and fanfiction, with just a spice of flavoring from the real estate video.
Horses. The Sims 4 does not include a lot of options for horse decor. Our resident horse girl is a bit bereft of equine decorations. The three I found were:
“Would You Believe” Stallion (base game)
Battling Chess Knight Figurine (High School Years Pack)
Zaky the Concrete Donkey (City Living Pack)
Mirrors. In the show, Regina’s mansion does have a lot of mirrors, usually hanging on the walls. The base game of Sims 4 doesn’t have a lot of mirror options, but with moveobjects, decorating with them can get a little more creative. With all the expansion packs/kits/etc, there a healthy handful of mirrors to choose from. (There’s an aptly named Mirror, Mirror in the Get Together pack that is Sublime.) In my fanon, I think Regina would have at least one mirror in every room (this is partially supported by the show, which does have a lot of mirrors). During the first curse, she couldn’t use them as she could in the Enchanted Forest, but it would probably still bring a sense of security. I imagine she had mirrors in every room of her castle and then some, as a sort of magic security system. The sentiment would carry over to her Storybrooke mansion. [Edit: The “Set Notes” in the Wiki has a list of mirror locations in the mansion.]
Paintings. In the show, there are a lot of, what I would call, showroom paintings in the mansion. If there’s a stretch of wall, there’s most likely a painting or other framed art on it. Nothing that really speaks to me about any sort of personality. Except the horse painting(s) above the living room fireplace (there are two different ones that I noticed, see S03E18 and S06E01). For the Sims build, I focused on the calmer, monochrome paintings. There are actually some Sims paintings that look real close to the show’s hanging artwork, even in the base game. The expansion packs bring more options, but there is just enough in the base game to get by if you don’t mind repetition. (Honestly, the show repeats paintings a lot. I assume they had a stack of them, and they reused the same paintings for one-off sets.) [Edit: The “Set Notes” in the Wiki has a list of many of the paintings and wall art that appear throughout the mansion.]
Flower vases. Just like the paintings, if there is an empty surface in the tv show, there is a vase of flowers on it. Or an urn, sometimes. Maybe a tea set or drink platter (what do you call those plates with a decanter of alcohol and a couple of glasses?). Every once in a while a candlestick or candelabra, depending on the mood lighting. For the Sims, the base game has a decent selection of flowers, but as always, the expansion packs bring more options. Also the only non-holiday table candlestick to date, Smoreworthy Candles, is in the Get Together Expansion. There are a set of standalone candles in the base game, though.
Radiators. The Sims 4 only has one style of radiator, Modern Iron Radiator from the Vampires pack. In my build, I used this for the visible radiators. In the debug items, there is a section of decorated wall that can be shrunken and looks a little like the in-the-walls radiators, but the color doesn’t match my wallpaper, so I didn’t end up using it.
(Star Wars. The Sims 4 has an entire Star Wars pack. There are not an insignificant number of fanfictions where Henry and Regina are Star Wars fans. Because of this, there’s a smattering of Star Wars decorations, mostly in Henry’s room.)
As a final note, some show episodes use background decorations to emphasize a plot point or theme. For example, in S01E21 (An Apple Red as Blood), baskets of apples and round, red decorations are frequently placed in the background. See the image below:
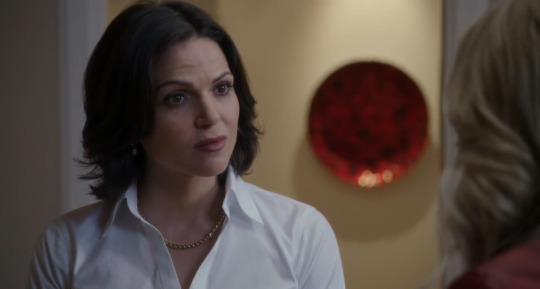
[image id: still from the tv show, S01E21, showing a large, red, circular decoration hanging on the wall in the background, behind Regina /id]
Whatever that large red thing is (a decorative plate?), I’d make a guess that it’s never seen again in the show. Either way, my Sims build has a bowl of apples (Fine Bowl of Fruit, found in the base game) everywhere I can reasonably put one, as well as any other apple-themed items I could find (there are a handful between all the expansion packs).
-Lighting-
The McDonald House has a fair number of wall lights and ceiling lights pre-installed. Most of the ceiling lights are hanging lights, typically chandeliers. The wall fixtures typically look like “electricity, but make it look like candles/oil lamps”. The Long John Buttercups Wall Sconce (base game) and Dollop O' Light (base game) are just about perfect for the wall fixtures.
-Wallpaper-
Most of the wallpaper in the show is either plain with no pattern, usually in a color similar to beige, or, what I will call, Fancy Pattern. (See the wallpaper in the spare bedroom in the Unknown section for an example of Fancy Pattern.) For the plain walls I used Fair & Square (from the base game). Most of these walls were the ground floor and attic walls. For the Fancy Pattern, typically seen on the second floor (US), I used mostly Eldan Secrets, but Modern Brocade, Grand Damask Paper, Petite Fleur Brocade, and Floral Fancy all work just as well. All of these are from the base game.
Henry’s wallpaper is closest to Striped Splendor (base game).
On the ground floor, the dining room and study have wood panelings. For the dining room I used Pleasing Profiles (base game) and for the study, Neoclassic Wall Paneling (Vampires Pack). The basement study is also wood panel, a dark wood variant of Dashing Deco (base game).
[Edit: The “Set Notes” in the Wiki lists a handful of the wallpapers in the mansion.]
-Flooring-
Most of the mansion is hardwood floor, with some carpeted areas. There’s also a smattering of rugs and runners. Most of the hardwood I used Basketball Flooring, from City Living. Most of the second floor (US), including Henry’s room, should also be hardwood, but I carpeted the bedrooms because I prefer that. The base game doesn’t have a lot of rug and runner options, but you can get by with repetition and resizing. The expansion packs bring more options to help diversify the decorations.
-Furniture-
As previously discussed in the living room section, most of the furniture in the show is a mix of Victorian, Traditional, and French Styles. I tried to keep this style to the rooms of the house where guests might frequent: ground floor living room, study, formal dining room, and guest bedroom. The rest of the house, like the basement, attic, Regina’s bedroom, and Henry’s room, I styled more comfortably. The basement is downright cozy, in my opinion. Henry’s room is very similar to the set in the show--the Sims has a selection of furniture that looks nicely similar to his.
-Appliances-
The appliances I used in the Sims build is a mix of 1980s, 2010s, and, if I could get away with it, original-1936. The stove in the ground floor kitchen is the Throwback Stove, from the Parenthood pack. The Freezer Burn-B-Gone Fridge (Cool Kitchen pack) fits neatly in the kitchen’s cabinet wall. The distillery in the basement gets the Food Forge Iron Stove from the Cottage Living pack.
In the Sims 4, microwaves must be placed on a counter. I could not figure out a way to tuck it under the kitchen island, so my build has no kitchen microwave.
-Final Notes-
As a final note, I did use the moveobjects function a lot. I also resized a fair few decorations. Because of this, there’s a few pathing troubles (how the Sims characters walk in the house), although nothing that prevents access anywhere. There are also some deliberate decorations placed to deter using certain objects. The refrigerator in the attic is inside a cabinet that prevents Sims from using it, so Sims don’t wander up two flights just to make breakfast. The wall of cabinets in the ground floor kitchen has some apples hidden inside them, so Sims don’t try to use the cabinets as cooking surfaces. There are a couple more hidden tricks to get the build to behave. I recommend playing the build with all the walls up--it’ll look the best.
Turn on moveobjects if you want to successfully redecorate the place.
-The End-
My Sims 4 build of Regina’s mansion can be located in the Sims 4 Gallery! There are two versions available, one build with ONLY base game items (so everyone can enjoy a furnished house) and one build with items from all the expansion packs (to get the most accurate decorations possible). You can find both by searching for “108 Mifflin St” in the Gallery. Minimum lot size: 40x30 (although I recommend putting the house on a larger lot and crafting a better backyard! get that pergola in there!). Sims Gallery Tags: #OUAT #OnceUponATime #ReginaMills #HenryMills #108MifflinStreet #Storybrooke

[img id: screenshot of the Sims 4 Gallery, showing two lots, named “108 Mifflin St (AllPks)” and “108 Mifflin St (BaseGame)” respectively /id]
8 notes
·
View notes
Text
youtube
Business Name:
Jubilee Properties, LLC
Street Address:
2811 Alderwood Avenue
City:
Bellingham
State:
Washington (WA)
Zip Code:
98225
Country:
United States
Business Phone:
(206) 981-5717
Website:
https://www.jubileepropertiesnw.com/sell-my-house-fast-in-vancouver-wa/
Facebook:
https://www.facebook.com/jubileepropertiesLLC
Twitter:
https://twitter.com/JubileePropert
LinkedIn:
https://www.linkedin.com/company/jubilee-properties-llc-nw/about/
Instagram:
https://www.instagram.com/jubileeproperties/
Pinterest:
https://www.pinterest.com/JubileePropertiesLLC/
YouTube:
https://www.youtube.com/channel/UCpDTGWUaoxzWC_L2Q3I1_eQ
Tumblr:
https://jubileepropertiesllc.tumblr.com
Business Description:
We Buy Houses Vancouver Fast For Cash at Jubillee Properties NW. We are your best choice if you are searching "Sell My House Fast". As Cash Home Buyers we can close at a speed to suit you. We don't just help you Sell Your House Fast we pride ourselves on our high levels of customer service and experience too.
Google My Business CID URL:
https://www.google.com/maps?cid=1923770157713283641
Business Hours:
Sunday 24 hours
Monday 24 hours
Tuesday 24 hours
Wednesday 24 hours
Thursday 24 hours
Friday 24 hours
Saturday 24 hours
Services:
Real Estate Solutions
Keywords:
Jubilee Properties, LLC, We buy houses Vancouver, Sell my house fast Vancouver, We buy houses Vancouver, wa, Sell my house fast Vancouver, wa, We buy houses Vancouver, Sell my house fast WA, Cash home buyers Near Me, Cash home buyers Vancouver, Avoid Foreclosure Washington, Cash home buyers Washington State, Avoid Foreclosure, Sell your home in under 7 days, cash home buyers washington, Highest Cash Price Offers for your Home
Location:
Service Areas:
2 notes
·
View notes
Text
youtube
Business Name:
Jubilee Properties, LLC
Street Address:
2811 Alderwood Avenue
City:
Bellingham
State:
Washington (WA)
Zip Code:
98225
Country:
United States
Business Phone:
206-981-5717
Website:
https://www.jubileepropertiesnw.com/sell-my-house-fast-in-vancouver-wa/
Facebook:
https://www.facebook.com/jubileepropertiesLLC
Twitter:
https://twitter.com/JubileePropert
LinkedIn:
https://www.linkedin.com/company/jubilee-properties-llc-nw/about/
Instagram:
https://www.instagram.com/jubileeproperties/
Pinterest:
https://www.pinterest.com/JubileePropertiesLLC/
YouTube:
https://www.youtube.com/channel/UCpDTGWUaoxzWC_L2Q3I1_eQ
Tumblr:
https://jubileepropertiesllc.tumblr.com
Business Description:
We Buy Houses Vancouver Fast For Cash at Jubillee Properties NW. We are your best choice if you are searching "Sell My House Fast". As Cash Home Buyers we can close at a speed to suit you. We don't just help you Sell Your House Fast we pride ourselves on our high levels of customer service and experience too.
Google My Business CID URL:
https://www.google.com/maps?cid=1923770157713283641
Business Hours:
Sunday 24 hours
Monday 24 hours
Tuesday 24 hours
Wednesday 24 hours
Thursday 24 hours
Friday 24 hours
Saturday 24 hours
Services:
Real Estate Solutions
Keywords:
We buy houses Vancouver, Sell my house fast Vancouver, We buy houses Vancouver, wa, Sell my house fast Vancouver, wa, We buy houses Vancouver, Sell my house fast WA, Cash home buyers Near Me, Cash home buyers Vancouver, Avoid Foreclosure Washington
Location:
Service Areas:
2 notes
·
View notes
Text
Private Lenders Vancouver: Uncover Tailored Financing Solutions
In Vancouver's thriving real estate scene, traditional lending institutions may not always meet every borrower's needs. Private lenders step in to fill this gap, offering adaptable financing options tailored to individual circumstances. Let's delve into the distinct benefits of turning to private mortgage lenders Vancouver.
Adaptable Approval Standards
Private lenders Vancouver often boast more flexible approval standards than banks and credit unions. In Vancouver's dynamic real estate environment, timing is critical. Private lenders recognize this urgency and typically offer swifter approval processes compared to traditional lenders. Borrowers can often secure approval for a private mortgage within days, enabling them to proceed with their property purchase promptly.

private Lenders Vancouver
Private lenders Vancouver customize their loan offerings to suit borrowers' specific requirements. Whether it's a short-term bridge loan, a construction loan, or financing for a unique property, private lenders craft bespoke packages that align with borrowers' objectives. This flexibility ensures borrowers have access to funds precisely when needed.
For homeowners seeking to tap into their property's equity, private lenders provide viable options. Whether it's for home improvements, debt consolidation, or investment ventures, private mortgage lenders extend loans based on existing property equity. This empowers homeowners to leverage their property's value to realize financial objectives.
Unlike fixed-rate conventional mortgages, private mortgage lenders Vancouver may offer negotiable terms and conditions. Borrowers have the opportunity to discuss and adjust terms directly with the lender, enabling greater flexibility and personalization. This approach ensures borrowers find a loan that suits their financial circumstances and long-term plans.
Private mortgage lending presents investment avenues for individuals seeking portfolio diversification. The private mortgage lenders in Vancouver serve a vital role by providing adaptable financing solutions in a dynamic real estate market. With their flexible approval standards, expedited processes, tailored financing options, and access to equity, private lenders empower borrowers to realize homeownership and financial aspirations confidently. Whether seeking alternative financing or investment opportunities, private lending in Vancouver offers numerous advantages for all parties involved.
0 notes
Text
The Allure of Townhouses: Why They’re a Popular Choice in Vancouver’s Real Estate Market
In the bustling cityscape of Vancouver, finding the perfect home can be both exhilarating and challenging. There are various housing options available; the demand for townhouses is utmost. These are the sought-after choice for most homebuyers. From their unique blend of convenience and space to their attractive locations, townhouses offer a lifestyle that resonates with Vancouverites. Let us explore the popularity factors of townhouses in Vancouver’s real estate market!
Urban Living with a Touch of Tranquility:
Vancouver is known for its vibrant urban atmosphere, but sometimes a quiet retreat is just what the heart desires. Townhouses strike a harmonious balance between city life and tranquility. Located in well-planned communities- townhouses often offer a respite from the hustle and bustle of the city while maintaining easy access to amenities, transportation, and entertainment options.
Space Without Sacrifice:
One of the standout features of townhouses is their spaciousness. While condominiums can sometimes feel limited in terms of living space, townhouses offer room to spread out, providing ample space for families, couples, and individuals alike. Well-planned designs guarantee that every last bit of room is improved, establishing an environment that feels like a home.
Community Connection:
Vancouver’s townhouse developments often foster a sense of community that can be harder to find in other housing types. Gated communities, shared amenities like gyms and pools, and common green spaces encourage interactions among neighbors, making it easier to build meaningful relationships and connections. This social aspect is attractive for families and individuals looking to establish roots in a supportive environment.
Proximity to Urban Amenities:
While townhouses offer a sense of serenity, they are far from remote. Many townhouse developments provide residents with easy access to urban amenities. Whether it’s trendy restaurants, shopping districts, cultural venues, or recreational facilities, townhouse dwellers can enjoy the best of both worlds, like urban excitement and suburban comfort.
Customization and Personalization:
Unlike apartments or condos, townhouses often come with personalization. Homeowners can customize their space, from interior design choices to landscaping their private outdoor areas. This sense of ownership and the ability to make the space uniquely your own adds to the appeal of townhouse living.
Other Services: Commercial Property Inspection Vancouver, Vancouver House Inspection
Investment Potential:
Vancouver’s real estate market has a track record of strong performance, making property ownership a solid investment opportunity. Townhouses and their desirability and relatively lower price points than single-family homes can offer a viable entry point into real estate investment.
Low Maintenance Lifestyle:
Townhouse living often comes with reduced maintenance responsibilities compared to single-family homes. While you still have your space, you typically share some maintenance tasks, such as exterior upkeep and landscaping. It permits you to enjoy living in a beautiful townhouse without the burden of maintenance work.
Conclusion:
The allure of townhouses in Vancouver’s real estate market is a fusion of convenience, space, community, and investment potential. These homes provide the perfect canvas for homeowners to create a lifestyle that reflects their aspirations and values. If you want to buy one, do not forget that the Vancouver townhouse inspection is vital before closing the deal.
Consider our professional townhouse inspection service in Vancouver to get an in-depth look at the property’s condition, equipping you with the knowledge needed to make an informed decision.
Contact the Arch Home Inspections expert team to learn more about our Vancouver Townhouse Inspection and packages!
0 notes
Link
🏡 Discover the Latest New Westminster House Stats! 📊 Stay Informed: Real-time Market Updates 💼 Perfect for Investors, Buyers, and Locals 🔍 Analyze Trends, Prices, and Inventory 💡 Be Ahead of the Curve in Real Estate 🌆 Uncover Opportunities and Make...
0 notes
Text
Exploring Vancouver BC Real Estate: Your Guide to Buying and Selling Property

When it comes to navigating the dynamic world of Vancouver BC real estate, having the right guidance is essential. We offer expertise and support every step of the way, whether you're buying, selling, or investing in property. From stunning waterfront homes to vibrant urban condos, Vancouver BC offers diverse real estate options to suit every lifestyle and budget. With its breathtaking natural beauty, thriving economy, and multicultural atmosphere, Vancouver BC is a highly desirable location for homebuyers and investors. Our team at Ulistproperties is dedicated to helping you find the perfect property or achieve the best possible results for your sale. Whether you're a first-time buyer, seasoned investor, or looking to upgrade to your dream home, we're here to make your real estate journey a smooth and successful one. Contact us today to explore the exciting opportunities in Vancouver BC real estate and turn your property goals into reality.
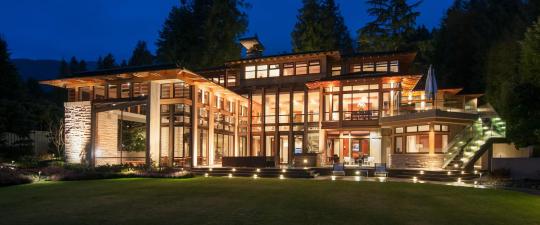
0 notes
Text
Boost Your Home's Market Appeal: Siding Influences Resale Value
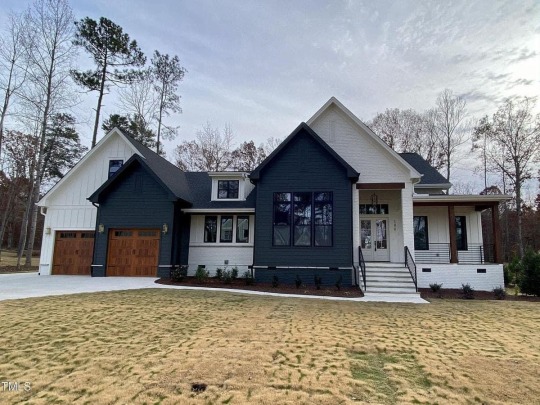
Boost Your Home's Market Appeal: Siding Influences Resale Value
When contemplating home improvements to enhance your property's value, the significance of siding cannot be overstated. A well-chosen siding does more than protect your home from the elements; it plays a pivotal role in its aesthetic appeal and can be a deciding factor for potential buyers. In this comprehensive analysis, we'll delve into how siding influences your home's resale value and provide you with actionable insights to capitalize on this often-overlooked aspect of home improvement.
First Impressions: Siding and Curb Appeal
It's no secret that first impressions matter in real estate. An attractive exterior can make or break a sale, and here's where siding comes into the limelight. According to a Remodeling magazine, high-quality siding can significantly improve your home's curb appeal, subsequently raising its market value. Potential buyers are often drawn to homes that require minimal exterior maintenance, making durable siding options like fiber cement or vinyl a wise investment.
The Role of Materials and Maintenance
- Fiber Cement Siding: Known for its durability, fiber cement siding can mimic the look of wood, stucco, or masonry. This low-maintenance material can greatly enhance the appearance and longevity of your home.
- Vinyl Siding: As a cost-effective option, vinyl siding offers a wide range of colors and styles, is easy to clean, and resists fading. Its appeal lies in its low maintenance requirements and longevity.
- Cedar and Wood Siding: For a classic look, wood siding provides timeless beauty. However, it requires more maintenance and can be susceptible to weather damage over time.
Energy Efficiency: Siding and Cost Savings
Today's homebuyers are increasingly eco-conscious, and energy efficiency is at the forefront of their minds. ENERGY STAR rated siding materials not only provide better insulation but also translate into cost savings on utility bills, a selling point that can elevate your home above others on the market. By opting for insulated siding, you are not only contributing to a greener planet but also presenting a compelling feature to energy-savvy buyers.
Longevity and Warranty: A Commitment to Quality
High-quality siding isn't just about aesthetics; it's also about longevity. Manufacturers like James Hardie offer long-term warranties for their siding products, signaling to buyers that their investment is protected. As a James Hardie ELITE Preferred Contractor, Elite Home Exteriors NW installs these top-tier products with a commitment to quality that is reflected in every home they service.
Maximizing Resale Value with the Right Siding
The benefits of new siding are manifold; not only does it rejuvenate the look of your home, but it also offers tangible returns. In fact, the Cost vs. Value Report indicates that certain siding upgrades can recoup a significant portion of their initial investment upon resale. The key lies in choosing a siding that complements your home's architectural style while offering the best in durability and energy efficiency.
Insider Tips for Siding Selection
- Consider the climate in your region and select a siding material that can withstand local weather conditions.
- Choose a color and style that align with current market trends and enhance your home's architectural features.
- Invest in a professional installation by certified contractors like Elite Home Exteriors NW to ensure the job is done right.
In conclusion, when it comes to increasing your home's resale value, the impact of new siding is undeniable. With the right product and expert installation, your home can stand out in the competitive real estate market. Whether you're in Portland, Oregon, or Vancouver, Washington, siding replacement or installation services from Elite Home Exteriors NW can be the upgrade that turns your property into a highly sought-after commodity.
Read the full article
0 notes
Text
Boost Your Home's Market Appeal: Siding Influences Resale Value
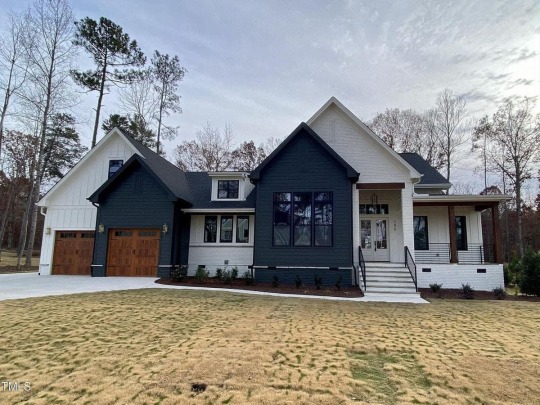
Boost Your Home's Market Appeal: Siding Influences Resale Value
When contemplating home improvements to enhance your property's value, the significance of siding cannot be overstated. A well-chosen siding does more than protect your home from the elements; it plays a pivotal role in its aesthetic appeal and can be a deciding factor for potential buyers. In this comprehensive analysis, we'll delve into how siding influences your home's resale value and provide you with actionable insights to capitalize on this often-overlooked aspect of home improvement.
First Impressions: Siding and Curb Appeal
It's no secret that first impressions matter in real estate. An attractive exterior can make or break a sale, and here's where siding comes into the limelight. According to a Remodeling magazine, high-quality siding can significantly improve your home's curb appeal, subsequently raising its market value. Potential buyers are often drawn to homes that require minimal exterior maintenance, making durable siding options like fiber cement or vinyl a wise investment.
The Role of Materials and Maintenance
- Fiber Cement Siding: Known for its durability, fiber cement siding can mimic the look of wood, stucco, or masonry. This low-maintenance material can greatly enhance the appearance and longevity of your home.
- Vinyl Siding: As a cost-effective option, vinyl siding offers a wide range of colors and styles, is easy to clean, and resists fading. Its appeal lies in its low maintenance requirements and longevity.
- Cedar and Wood Siding: For a classic look, wood siding provides timeless beauty. However, it requires more maintenance and can be susceptible to weather damage over time.
Energy Efficiency: Siding and Cost Savings
Today's homebuyers are increasingly eco-conscious, and energy efficiency is at the forefront of their minds. ENERGY STAR rated siding materials not only provide better insulation but also translate into cost savings on utility bills, a selling point that can elevate your home above others on the market. By opting for insulated siding, you are not only contributing to a greener planet but also presenting a compelling feature to energy-savvy buyers.
Longevity and Warranty: A Commitment to Quality
High-quality siding isn't just about aesthetics; it's also about longevity. Manufacturers like James Hardie offer long-term warranties for their siding products, signaling to buyers that their investment is protected. As a James Hardie ELITE Preferred Contractor, Elite Home Exteriors NW installs these top-tier products with a commitment to quality that is reflected in every home they service.
Maximizing Resale Value with the Right Siding
The benefits of new siding are manifold; not only does it rejuvenate the look of your home, but it also offers tangible returns. In fact, the Cost vs. Value Report indicates that certain siding upgrades can recoup a significant portion of their initial investment upon resale. The key lies in choosing a siding that complements your home's architectural style while offering the best in durability and energy efficiency.
Insider Tips for Siding Selection
- Consider the climate in your region and select a siding material that can withstand local weather conditions.
- Choose a color and style that align with current market trends and enhance your home's architectural features.
- Invest in a professional installation by certified contractors like Elite Home Exteriors NW to ensure the job is done right.
In conclusion, when it comes to increasing your home's resale value, the impact of new siding is undeniable. With the right product and expert installation, your home can stand out in the competitive real estate market. Whether you're in Portland, Oregon, or Vancouver, Washington, siding replacement or installation services from Elite Home Exteriors NW can be the upgrade that turns your property into a highly sought-after commodity.
Read the full article
0 notes
Text
Boost Your Home's Market Appeal: Siding Influences Resale Value
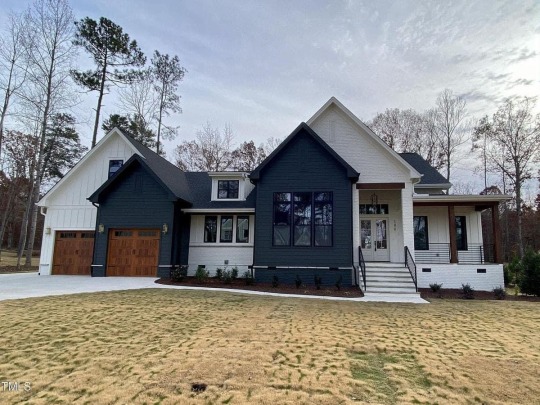
Boost Your Home's Market Appeal: Siding Influences Resale Value
When contemplating home improvements to enhance your property's value, the significance of siding cannot be overstated. A well-chosen siding does more than protect your home from the elements; it plays a pivotal role in its aesthetic appeal and can be a deciding factor for potential buyers. In this comprehensive analysis, we'll delve into how siding influences your home's resale value and provide you with actionable insights to capitalize on this often-overlooked aspect of home improvement.
First Impressions: Siding and Curb Appeal
It's no secret that first impressions matter in real estate. An attractive exterior can make or break a sale, and here's where siding comes into the limelight. According to a Remodeling magazine, high-quality siding can significantly improve your home's curb appeal, subsequently raising its market value. Potential buyers are often drawn to homes that require minimal exterior maintenance, making durable siding options like fiber cement or vinyl a wise investment.
The Role of Materials and Maintenance
- Fiber Cement Siding: Known for its durability, fiber cement siding can mimic the look of wood, stucco, or masonry. This low-maintenance material can greatly enhance the appearance and longevity of your home.
- Vinyl Siding: As a cost-effective option, vinyl siding offers a wide range of colors and styles, is easy to clean, and resists fading. Its appeal lies in its low maintenance requirements and longevity.
- Cedar and Wood Siding: For a classic look, wood siding provides timeless beauty. However, it requires more maintenance and can be susceptible to weather damage over time.
Energy Efficiency: Siding and Cost Savings
Today's homebuyers are increasingly eco-conscious, and energy efficiency is at the forefront of their minds. ENERGY STAR rated siding materials not only provide better insulation but also translate into cost savings on utility bills, a selling point that can elevate your home above others on the market. By opting for insulated siding, you are not only contributing to a greener planet but also presenting a compelling feature to energy-savvy buyers.
Longevity and Warranty: A Commitment to Quality
High-quality siding isn't just about aesthetics; it's also about longevity. Manufacturers like James Hardie offer long-term warranties for their siding products, signaling to buyers that their investment is protected. As a James Hardie ELITE Preferred Contractor, Elite Home Exteriors NW installs these top-tier products with a commitment to quality that is reflected in every home they service.
Maximizing Resale Value with the Right Siding
The benefits of new siding are manifold; not only does it rejuvenate the look of your home, but it also offers tangible returns. In fact, the Cost vs. Value Report indicates that certain siding upgrades can recoup a significant portion of their initial investment upon resale. The key lies in choosing a siding that complements your home's architectural style while offering the best in durability and energy efficiency.
Insider Tips for Siding Selection
- Consider the climate in your region and select a siding material that can withstand local weather conditions.
- Choose a color and style that align with current market trends and enhance your home's architectural features.
- Invest in a professional installation by certified contractors like Elite Home Exteriors NW to ensure the job is done right.
In conclusion, when it comes to increasing your home's resale value, the impact of new siding is undeniable. With the right product and expert installation, your home can stand out in the competitive real estate market. Whether you're in Portland, Oregon, or Vancouver, Washington, siding replacement or installation services from Elite Home Exteriors NW can be the upgrade that turns your property into a highly sought-after commodity.
Read the full article
0 notes
Text
Boost Your Home's Market Appeal: Siding Influences Resale Value
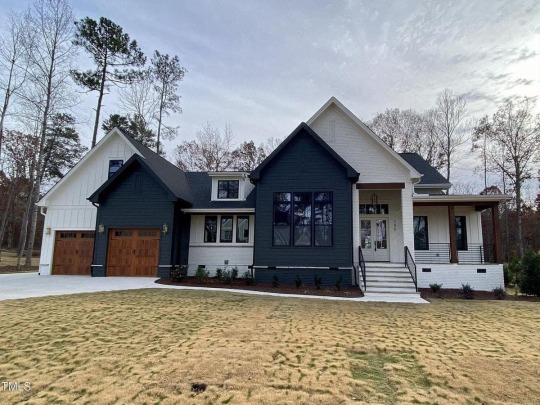
Boost Your Home's Market Appeal: Siding Influences Resale Value
When contemplating home improvements to enhance your property's value, the significance of siding cannot be overstated. A well-chosen siding does more than protect your home from the elements; it plays a pivotal role in its aesthetic appeal and can be a deciding factor for potential buyers. In this comprehensive analysis, we'll delve into how siding influences your home's resale value and provide you with actionable insights to capitalize on this often-overlooked aspect of home improvement.
First Impressions: Siding and Curb Appeal
It's no secret that first impressions matter in real estate. An attractive exterior can make or break a sale, and here's where siding comes into the limelight. According to a Remodeling magazine, high-quality siding can significantly improve your home's curb appeal, subsequently raising its market value. Potential buyers are often drawn to homes that require minimal exterior maintenance, making durable siding options like fiber cement or vinyl a wise investment.
The Role of Materials and Maintenance
- Fiber Cement Siding: Known for its durability, fiber cement siding can mimic the look of wood, stucco, or masonry. This low-maintenance material can greatly enhance the appearance and longevity of your home.
- Vinyl Siding: As a cost-effective option, vinyl siding offers a wide range of colors and styles, is easy to clean, and resists fading. Its appeal lies in its low maintenance requirements and longevity.
- Cedar and Wood Siding: For a classic look, wood siding provides timeless beauty. However, it requires more maintenance and can be susceptible to weather damage over time.
Energy Efficiency: Siding and Cost Savings
Today's homebuyers are increasingly eco-conscious, and energy efficiency is at the forefront of their minds. ENERGY STAR rated siding materials not only provide better insulation but also translate into cost savings on utility bills, a selling point that can elevate your home above others on the market. By opting for insulated siding, you are not only contributing to a greener planet but also presenting a compelling feature to energy-savvy buyers.
Longevity and Warranty: A Commitment to Quality
High-quality siding isn't just about aesthetics; it's also about longevity. Manufacturers like James Hardie offer long-term warranties for their siding products, signaling to buyers that their investment is protected. As a James Hardie ELITE Preferred Contractor, Elite Home Exteriors NW installs these top-tier products with a commitment to quality that is reflected in every home they service.
Maximizing Resale Value with the Right Siding
The benefits of new siding are manifold; not only does it rejuvenate the look of your home, but it also offers tangible returns. In fact, the Cost vs. Value Report indicates that certain siding upgrades can recoup a significant portion of their initial investment upon resale. The key lies in choosing a siding that complements your home's architectural style while offering the best in durability and energy efficiency.
Insider Tips for Siding Selection
- Consider the climate in your region and select a siding material that can withstand local weather conditions.
- Choose a color and style that align with current market trends and enhance your home's architectural features.
- Invest in a professional installation by certified contractors like Elite Home Exteriors NW to ensure the job is done right.
In conclusion, when it comes to increasing your home's resale value, the impact of new siding is undeniable. With the right product and expert installation, your home can stand out in the competitive real estate market. Whether you're in Portland, Oregon, or Vancouver, Washington, siding replacement or installation services from Elite Home Exteriors NW can be the upgrade that turns your property into a highly sought-after commodity.
Read the full article
0 notes
Text

🌟 Why You Need a Financial Advisor in Beautiful British Columbia! 🌟
🏞️ Living in BC is a dream come true with its stunning landscapes and vibrant communities. But whether you're enjoying the bustling city life of Vancouver or the serene beauty of the Okanagan, having a solid financial plan is crucial to truly make the most of it! Here’s why:
💼 Expert Guidance: Navigating the complex world of investments, savings, and retirement can be overwhelming. A financial advisor provides expert advice tailored to your unique goals and lifestyle.
🏡 Home: Planning to buy a house in BC's competitive real estate market? A financial advisor helps you prepare and make informed decisions.
📈 Investment Opportunities: From tech startups in Vancouver to wineries in the Okanagan, BC offers diverse investment opportunities. A financial advisor helps you identify and seize these opportunities.
👨👩👧👦 Family Future: Whether it’s saving for your children's education or ensuring a comfortable retirement, a financial advisor helps you secure your family’s future.
💰 Debt Management: Struggling with debt? A financial advisor can create a personalized strategy to help you manage and reduce it.
🌿 Peace of Mind: With a financial advisor, you gain peace of mind knowing your finances are in expert hands, allowing you to focus on what truly matters in your life.
🌟 Achieve Your Dreams: Whether it's starting your own business, traveling the world, or simply enjoying a worry-free retirement, a financial advisor helps turn your dreams into reality.
🔒 Financial Security: Protecting your assets and planning for the unexpected is essential. A financial advisor ensures you and your loved ones are secure no matter what life throws your way.
Ready to take control of your financial future in BC? Contact Brace Financial Services today! 📞✨
#bracefinancialservices#finance#financialadvisor#financialfreedom#financial services#financialwellness#surrey#canada#financialplanning#life insurance#FinancialFreedom#VancouverFinance#InvestmentPlanning#Canada#BritishColumbia#FamilyFinance#SecureFuture#FinancialGoals#BC#Surrey#FinancialAdvisor#RetirementPlanning#CanadianFinance
1 note
·
View note
Text
Buying or Selling a Home With Polybutylene?
The Inside Pipeline: Real Talk About Polybutylene in Real Estate
So, you've read our feature on the ins-and-outs of buying or selling homes with Polybutylene. You're now armed with knowledge, but let's add another layer of expertise to your toolkit. Here at Urban Piping, the leader in Poly B™ replacements, we're not just about fixing pipes; we're also about laying down the groundwork for informed decisions— especially when it's related to your biggest investment, your home.
Confronted with Poly B plumbing? Hold the panic button. It’s crucial to understand that though Poly B pipes have a bit of a reputation, there's a silver lining. How, you ask? Let’s funnel down to the nitty-gritty.
Dealing with a property that has Poly B pipes doesn't necessarily mean it's a no-go. Remember, knowledge is power—particularly when leveraged correctly. Urban Piping brings decades of experience and a stellar reputation with an A+ rating from the Better Business Bureau, making us the go-to experts in navigating the complex waters of Polybutylene.
Now, savvy buyers and sellers are aware that while Poly B may affect property values, it also presents opportunities for negotiation. Our licensed plumbers have seen it all from Calgary to Vancouver. Consider this: a Poly B property could be your chance to make a sterling investment at a price that reflects the cost of a future pipe replacement. Knowledge of Poly B could become your bargaining chip. Pawn that chip wisely.
When considering a property with Poly B plumbing, think long-term. Urban Piping's complete home re-piping service ensures that your investment stands solid for decades to come. And here's the clencher: investing in Poly B replacement isn't just correcting a plumbing issue; it's upgrading your waterways to a newfound standard of safety and reliability. That’s right, turn the tide in your favor!
We've handled countless Poly B Piping Case Studies, providing insight into our proven track record. Let those success stories flow your way. And if finances are clogging up your decision-making, let's clear the way: financing your poly b pipe replacement starts at just $150/mo. A smooth transition is just part of our flow here at Urban Piping.
Convinced about rolling with those Poly B punches? We're on standby to help you navigate these sometimes murky real estate waters. Remember, Urban Piping is just a click away to ensuring your peace of mind, and a secured asset value of your property. Let's chat pipes, plans, and peace of mind – professional, punctual, and, always, with a clever turn of the wrench.
When it's about the pipes that run your home, seek the expertise from those who know them best. Reach out to us at Urban Piping - it’s the smart move!
1 note
·
View note
Text
Exploring The Charm And Convenience Of Condos For Sale In Downtown Vancouver
In the heart of the Pacific Northwest lies a city that effortlessly blends natural beauty with urban sophistication. Vancouver, British Columbia, renowned for its stunning scenery and vibrant culture, stands as a beacon of modern living. Among its many neighborhoods, Downtown Vancouver emerges as a dynamic epicenter, where the pulse of city life beats strongest. Within this bustling locale, the allure of condominium living beckons, offering a lifestyle of unparalleled convenience and luxury.
Downtown Vancouver's skyline is adorned with sleek towers that house some of the most coveted condos in the region. These architectural marvels stand as symbols of contemporary living, boasting panoramic views of the city, mountains, and ocean. For those seeking a blend of elegance and functionality, condos for sale in Downtown Vancouver present an irresistible proposition.
One of the most enticing aspects of Downtown condo living is the unparalleled access to amenities and attractions. From world-class dining establishments to boutique shops and cultural venues, everything is within reach. Residents can indulge in gourmet cuisine, explore art galleries, or unwind in lush urban parks—all just steps from their doorstep.
Moreover, Downtown Vancouver serves as a hub for business and commerce, making it an ideal locale for professionals and entrepreneurs. With major corporate offices, financial institutions, and tech companies in close proximity, residents enjoy a seamless integration of work and leisure.
Beyond the bustling streets, Downtown Vancouver offers a plethora of recreational opportunities. Nature enthusiasts can embark on scenic walks along the waterfront or venture into nearby Stanley Park, a sprawling oasis in the heart of the city. Meanwhile, sports aficionados can catch a game at Rogers Arena or BC Place Stadium, where the city's beloved teams compete on the global stage.
When it comes to real estate investment, sss represent a sound financial choice. The city's robust economy, coupled with steady population growth and limited land availability, ensures enduring demand for urban housing. Whether purchasing as a primary residence, investment property, or pied-à-terre, buyers can expect strong appreciation potential in this coveted market.
In addition to financial benefits, condo living in Downtown Vancouver offers a lifestyle characterized by convenience and ease. Maintenance-free living allows residents to focus on what truly matters, whether it's pursuing their passions, spending time with loved ones, or exploring the vibrant city around them.
As the sun sets over the shimmering skyline, the allure of Downtown Vancouver's condos only grows stronger. Whether seeking a vibrant urban lifestyle, a savvy investment opportunity, or simply a place to call home, these residences offer a gateway to the best that the city has to offer.
In conclusion, condos for sale in Downtown Vancouver represent more than just a place to live—they embody a lifestyle defined by sophistication, convenience, and endless possibilities. Embrace the urban allure and discover the unparalleled charm of Downtown condo living.
0 notes