#contemporary architecture
Text
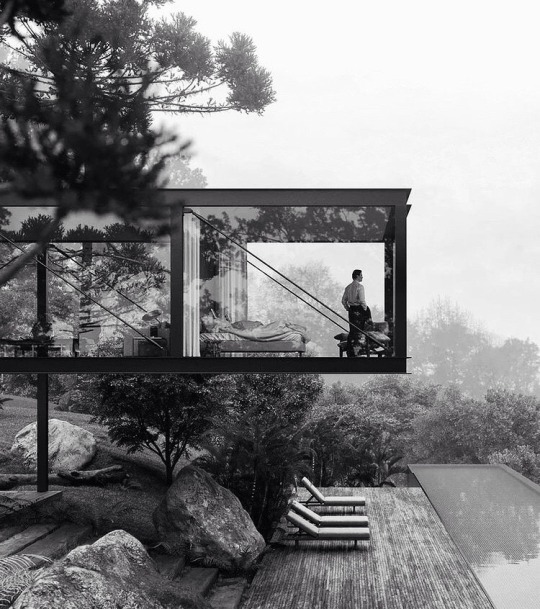
741 notes
·
View notes
Text
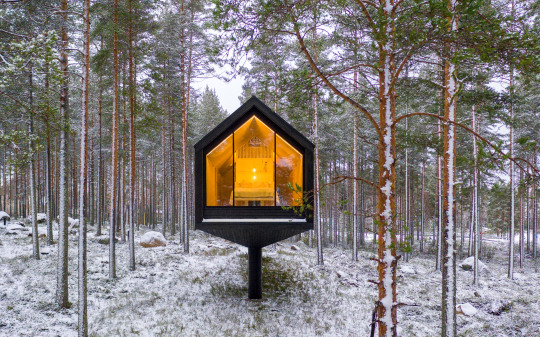
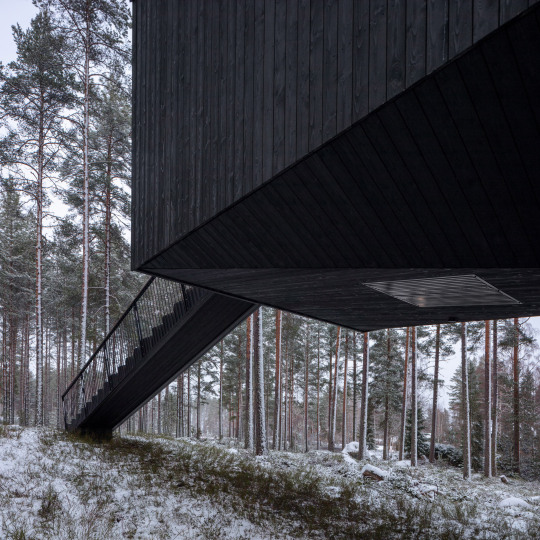

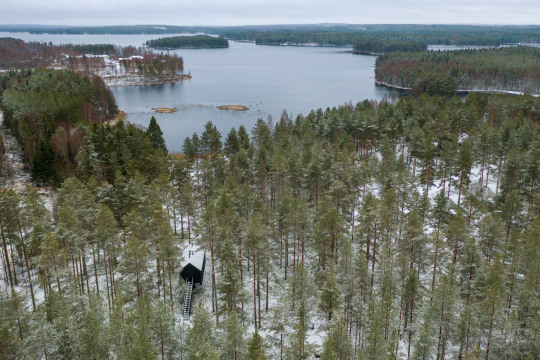
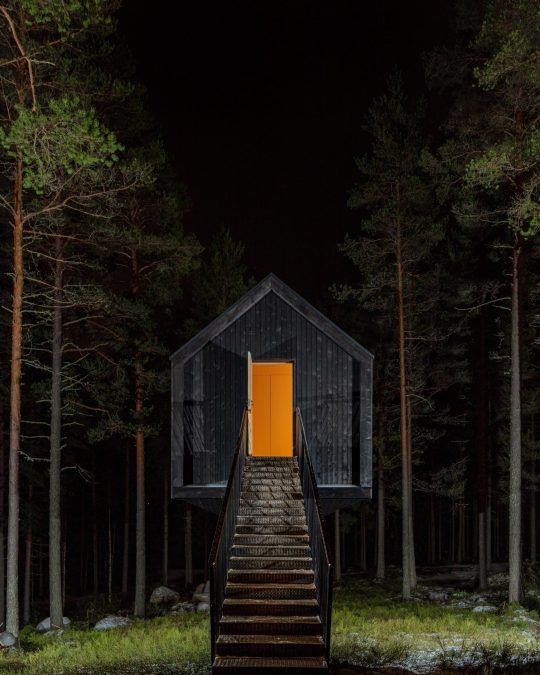
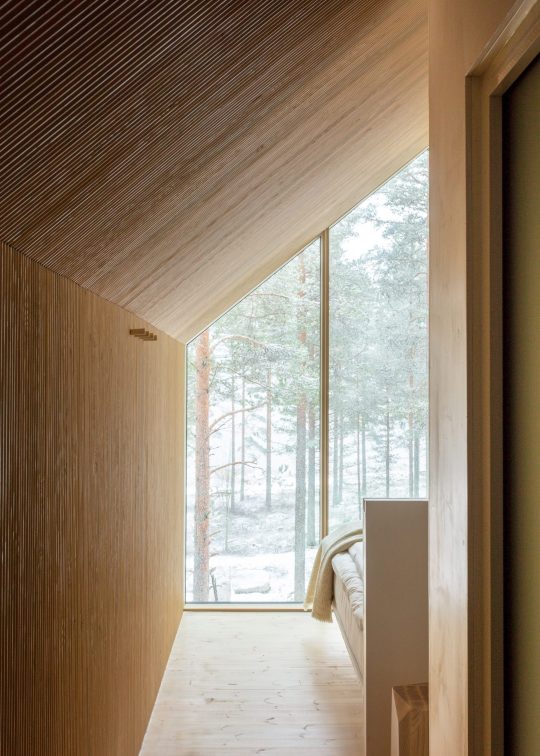
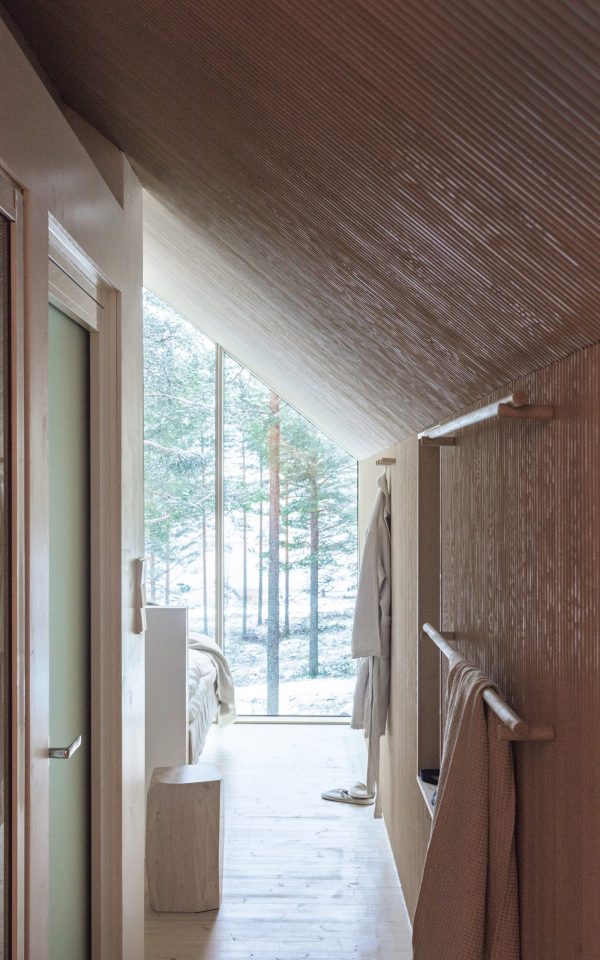
Niliaitta, Salamajärvi National Park, Finland - Studio Puisto
#Studio Puisto#architecture#design#building#modern architecture#interiors#minimal#contemporary architecture#tiny home#tiny house#retreat#cabin#holiday home#forest#wood architecture#timber#trees#national park#finland#light and dark
567 notes
·
View notes
Text

Antony Gibbon
Tendril Gallery
#antony gibbon#antony gibbon designs#architecture#organic architecture#biophilia#biophilicdesign#organic design#3d render#contemporary architecture#architectural design#design
366 notes
·
View notes
Text
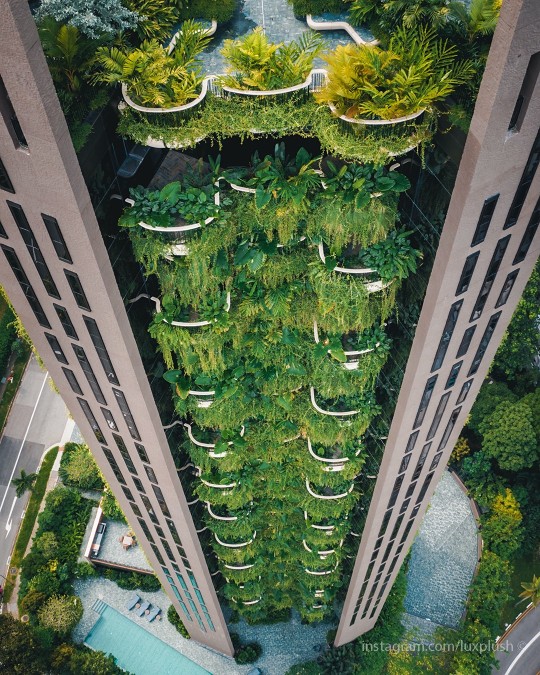

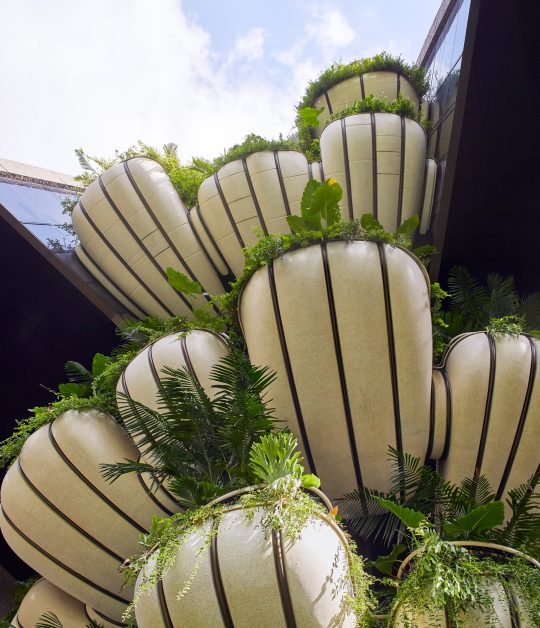
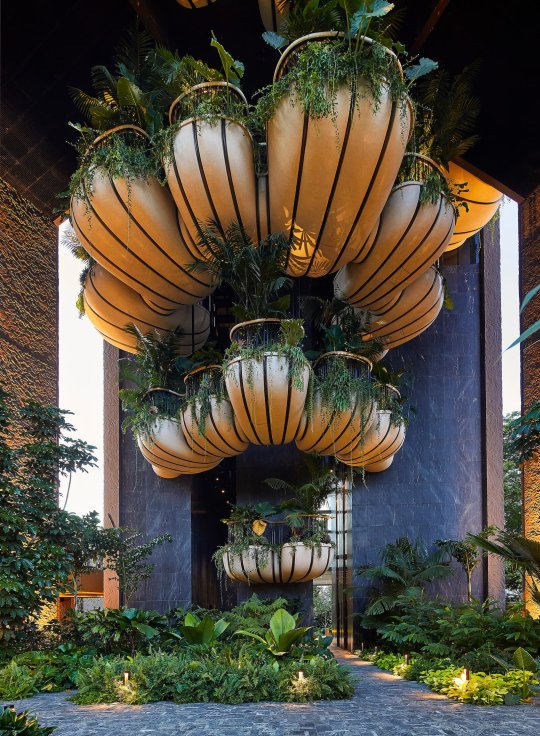
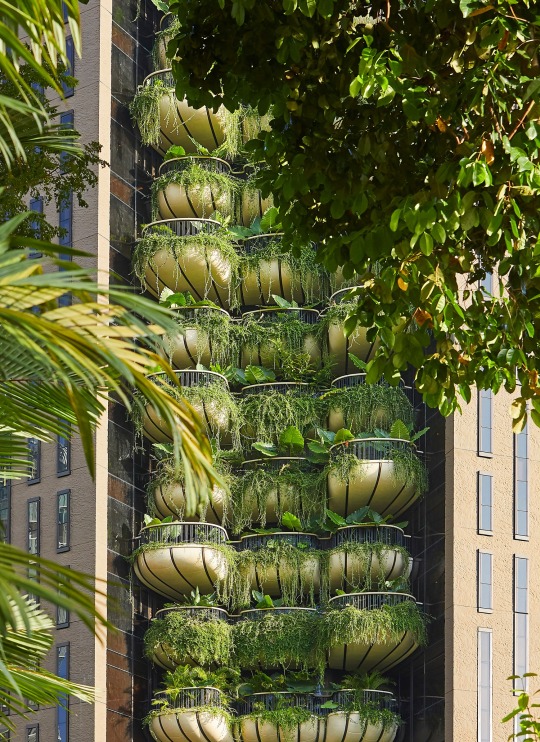

A little solarpunk inspiration for your afternoon, p'raps? And, yes, it's real. This is not AI.
EDEN tower in Singapore (streetview)
#solarpunk#modern architecture#contemporary architecture#plants everywhere#i really like this#can we get affordable places like this in my country?#please?
704 notes
·
View notes
Text
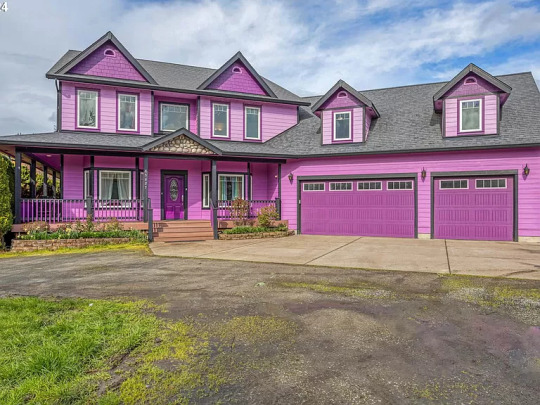
You KNOW there's no HOA here, so be free, purple lovers. All I can say is wow. 2004 contemporary home built in Eugene, Oregon has 4bds, 4ba, asking $1.85M. I know house prices are out of control, right now, but I swear this house looks no more than $765K, tops.

In this aerial view, it shows the house painted white on top, so which is it? Love the purple barn.
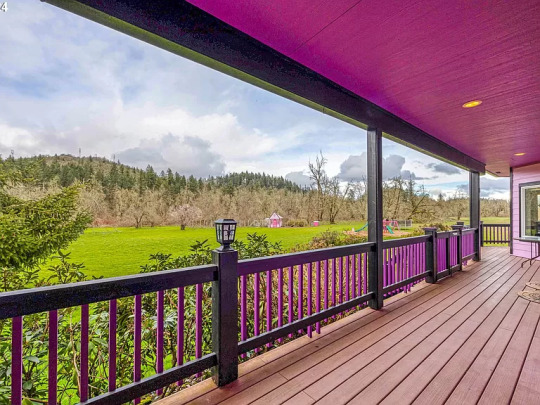
The large front porch. Purple doesn't go well w/some colors. I don't care for it w/black, too much, but I really don't like it with this brown floor.

The front room has the typical oak stairs with balcony. Is that a built-in cabinet in that weird little niche?
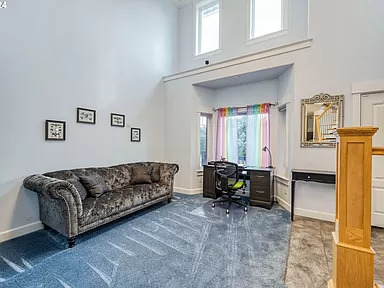
Not much of a grand living room for $1.85M. Oh, look, there's a shelf above the bump-out- you can put shit up there.

Very awkward layout. Interesting place for a fire extinguisher and bathroom, but it looks like someone is sleeping here.

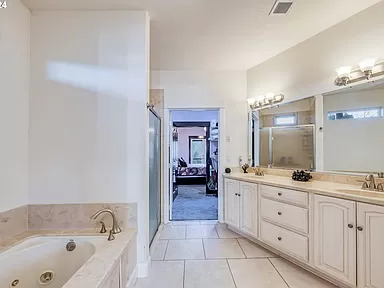
This bath goes straight thru to the primary bedroom, so there's a share situation.

But, first there's a relatively small walk-in closet.
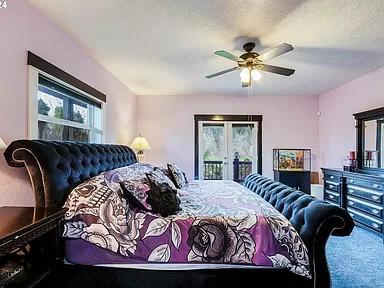
The primary bedroom has double doors that open to the front porch.
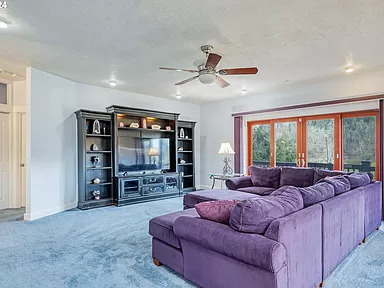

Open concept family room/kitchen. There's a wall of windows that open to a deck.

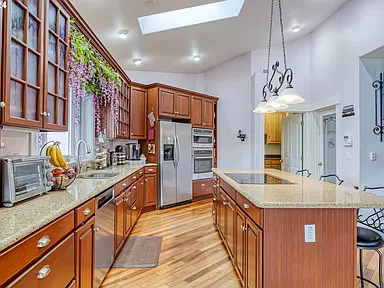
The kitchen's not bad. I wonder if the wisteria over the sink conveys.

Off the kitchen is a laundry room/pantry.
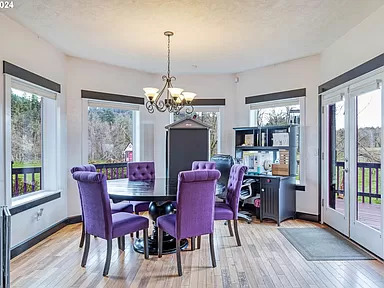
This area would serve as the dining room, since there's no other formal space for it, and you can see it opens to the deck.
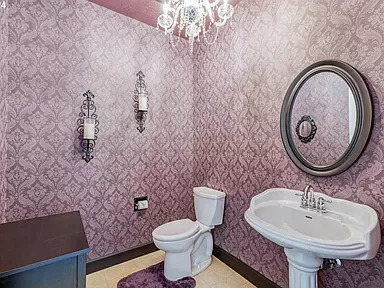
There's a guest powder room. I like the sink.

Pretty big secondary bedroom. Looks like there's trap door access to the attic, in the ceiling.

This would be bath #2, with fish decals everywhere for an oceanic theme.

This bedroom is larger and has 2 mirrored closets.
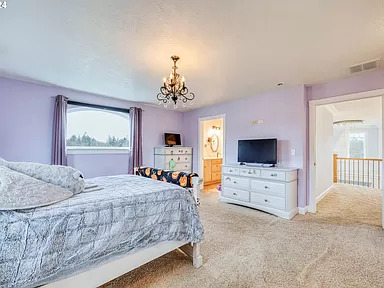
This room is open to the mezzanine. It looks like it has a door and it does have an en-suite.

Quite a large en-suite.

And, finally, bd. #4.
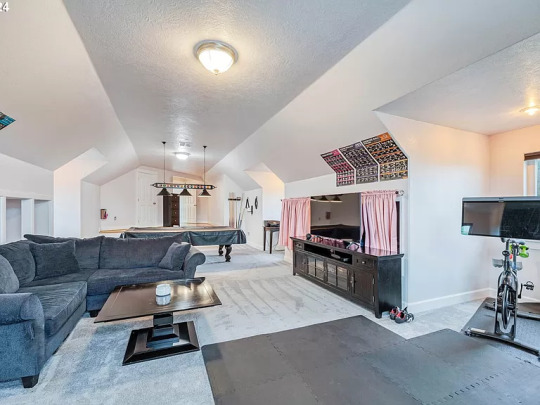
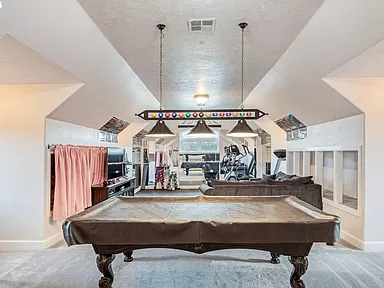
There's a large family room space up in here. Look at the cubbies along the wall. You could probably sit in there, too.

The porch and wrap-around deck on the back of the house.

That's the Willamette River going by.

This is cute. Looks like a chicken coop. I hate when they put the dog house so far away, though.

There are 12.27 acres of land, so the description is calling it an estate. (The Poiple Manor House.)
https://www.zillow.com/homedetails/85627-Dilley-Ln-Eugene-OR-97405/48457156_zpid/?
182 notes
·
View notes
Text
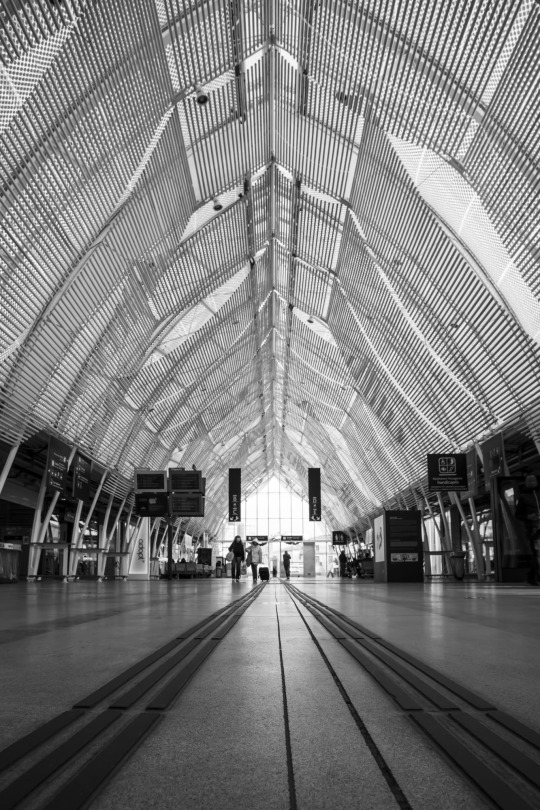
Montpellier Saint-Roch station by sir20
#original photographers#photographers on tumblr#photography#architecture#black and white photography#sir20#architecture photography#contemporary#contemporary architecture#urban landscape#urban#urban photography#fine art photography#original photography#photographie#fotografía#artists on tumblr#fotografia#fotografie#montpellier#occitanie#france#europe#black and white#bnw#b&w#creators on tumblr#noir et blanc#bianco e nero#blanco y negro
196 notes
·
View notes
Text
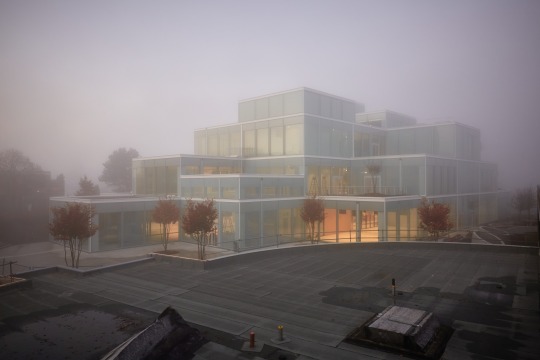
Learning Center (2018-22) in St. Gallen, Switzerland, by Sou Fujimoto Architects with Burckhardt + Partner
202 notes
·
View notes
Text
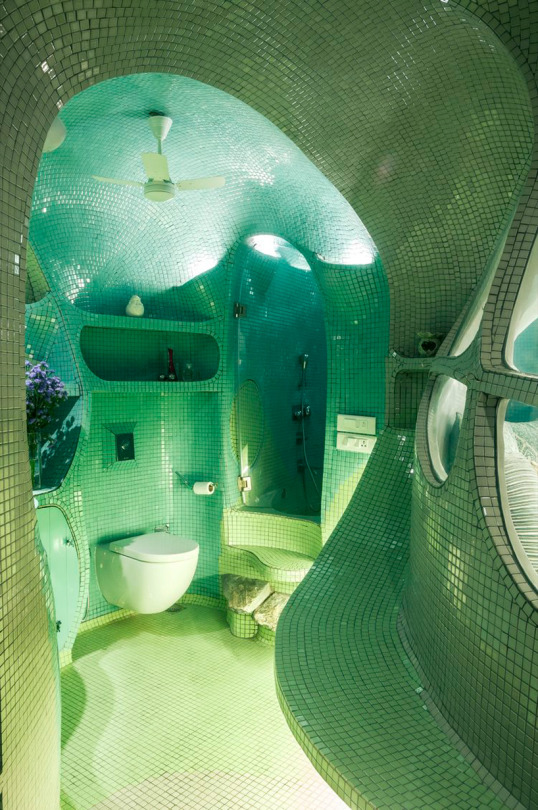
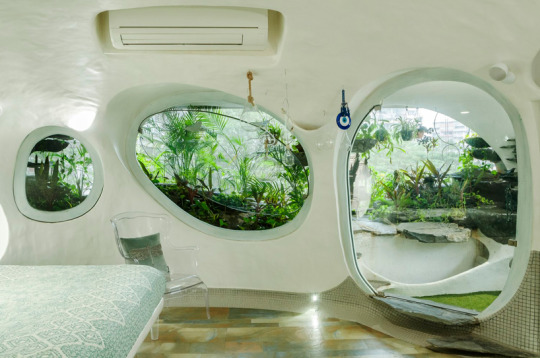
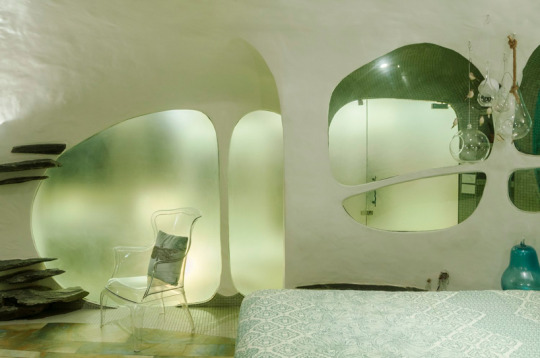
'The Garden Room' residence, 2019, The White Room studio, Mumbai (India)
#the garden room#the white room#2019#contemporary architecture#green architecture#y2k architecture#y2k design#y2k interior#mumbai#india#artisy2k1
4K notes
·
View notes
Text

Surrounded by beautiful flowers.
#purple#purple flowers#architecture#backyard#beautiful pools#poolside#swimming pool#pool#chaise lounge#contemporary architecture#contemporary house#contemporary homes#march#spring#toya's tales#style#toyastales#toyas tales#home decor#interior design#flowers#floral#flora
144 notes
·
View notes
Text
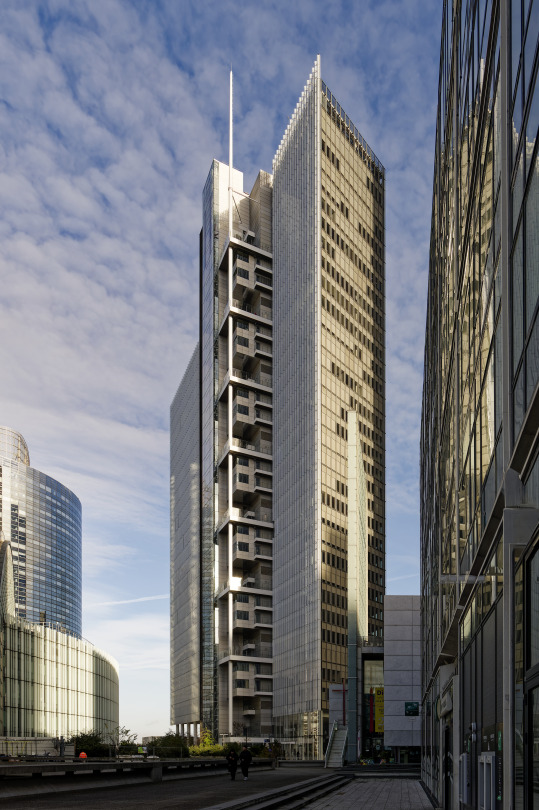
#photography#photographers on tumblr#street photography#street#nikon#paris#nikon photography#clouds#parisian#contemporary architecture#architecture#city#modern architecture#cityscapes#buildings#skyscraper#la defense#city scape#cityscape#cityphotography#urban#streets#town#vertical#vertigo#perspective
65 notes
·
View notes
Text
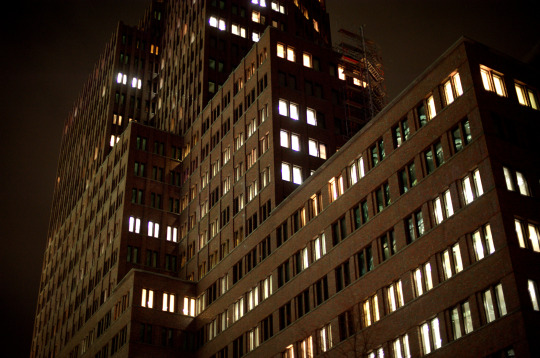
11.2018 Berlin
77 notes
·
View notes
Text
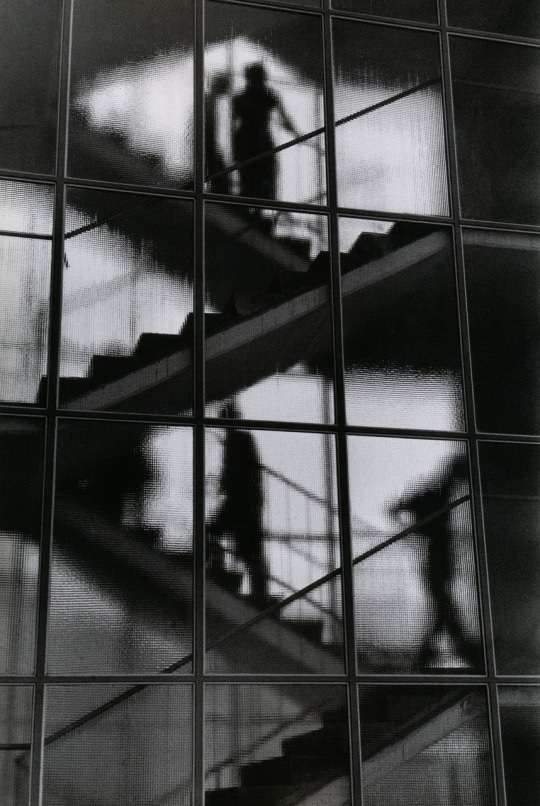
59 notes
·
View notes
Text


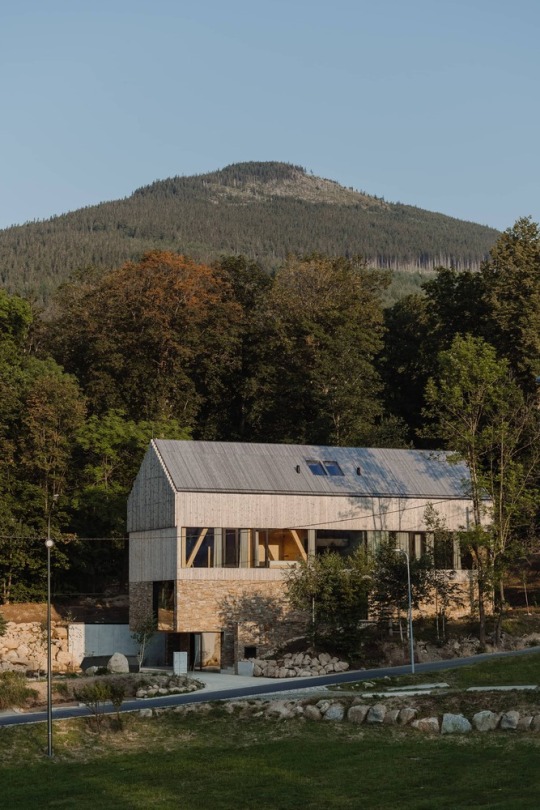
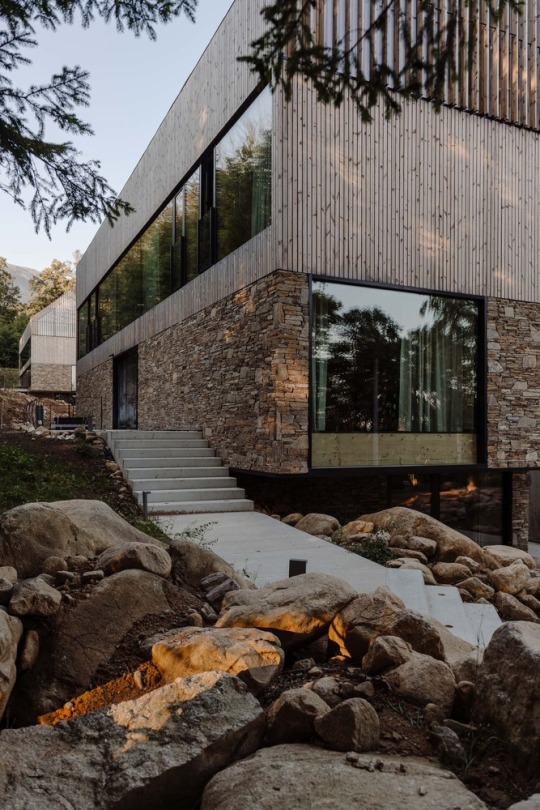



Wolf Clearing Apartments, Karpacz, Poland - Studio de.materia
#Studio de.materia#architecture#design#building#modern architecture#interiors#minimal#concrete#contemporary architecture#apartment buildings#apartment interior design#stone#timber#pitched roof#beautiful design#poland#landscape#living room#cool design#glass
460 notes
·
View notes
Text
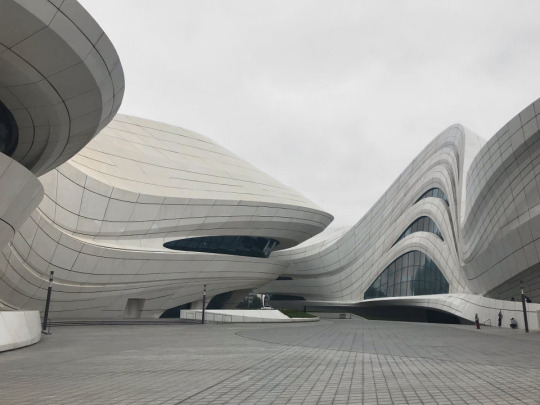
Zaha Hadid Architects
Changsha Meixihu International Culture and Art Centre, China, 2019
Image: Source
#zaha hadid#zaha hadid architects#architecture#parametric architecture#design#architectural design#parametric design#contemporary architecture#postmodern architecture#dezeen#archdaily#architizer
443 notes
·
View notes
Text
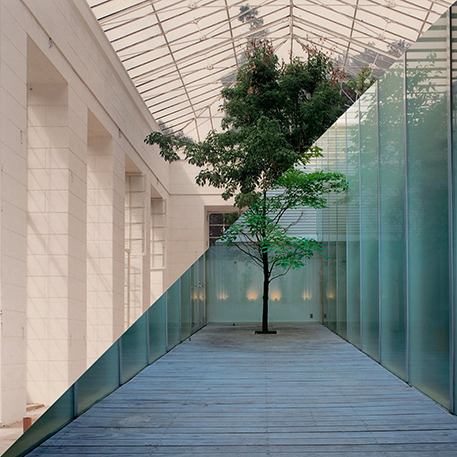
Luigi Ghirri, Caserta, 1987
VS
SANAA, M House Tokyo, Japan, 1997
#luigi ghirri#caserta#photography#photo#japan#tokyo#house#home#three#architecture#modern architecture#patio#sanaa#Kazuyo Sejima#Ryue Nishizawa#contemporary architecture#collage
65 notes
·
View notes
Text
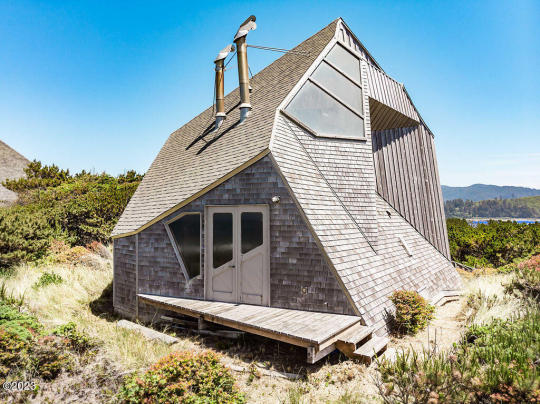
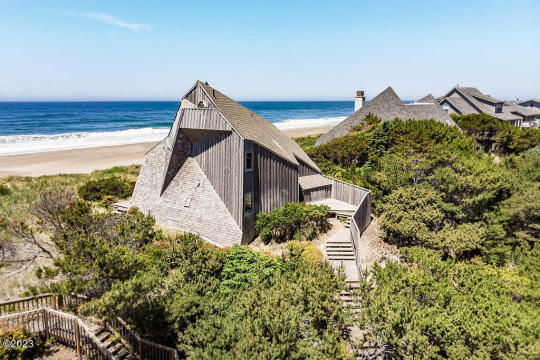
Have you ever seen such a geometric marvel of a house? Built in 1970 on the coast of Gleneden Beach, Oregon, "The Hippie House," as it's known, has 2bd 2ba and is listed for $799K.

Look at how cute the little entrance area is.
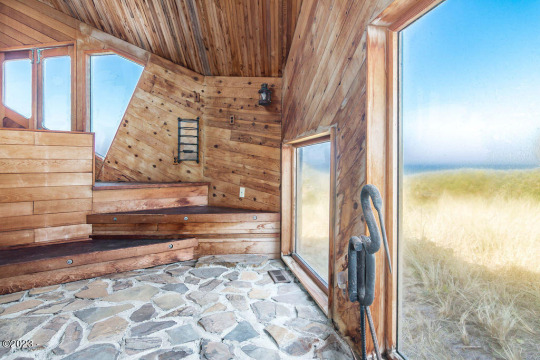

This home is just as geometric inside as it is outside. It has beautiful wood and stone floors. Look at how well-used the rusty fireplace is. You can tell that the home is enjoyed.

The stovepipe looks like a tree.
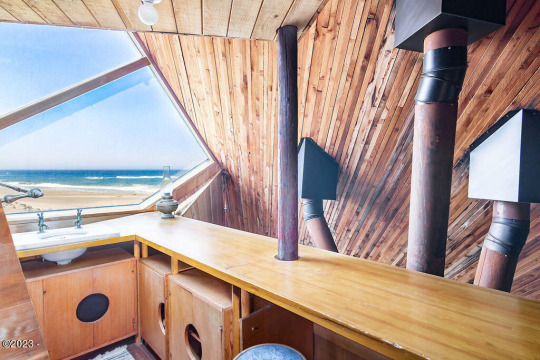
So fascinated by the pipes.
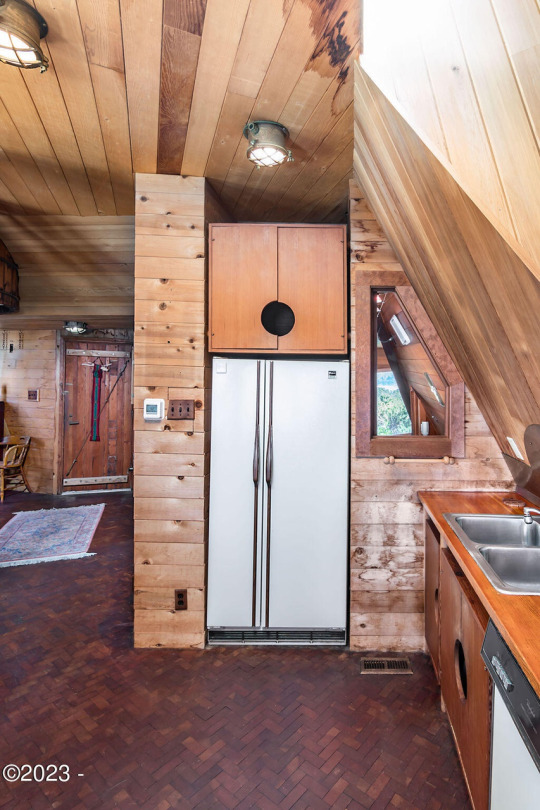
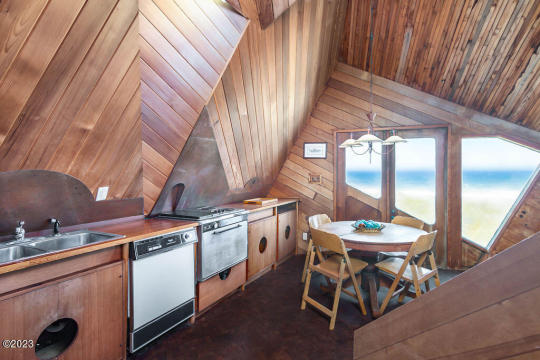
Isn't the kitchen unique? Look at the round openings in the cabinetry. In the photo above, there appears to be water damage on the wood from the ceiling on down.

Here's a lovely music/family room. The lights look like turtles.

Check out this deep tin tub and the beautiful stained glass window.

Hmmm, there's some water damage by the window on the right and it's right next to an electrical outlet.

I'm assuming that this is one of the bedrooms. That ladder must go to a loft above.

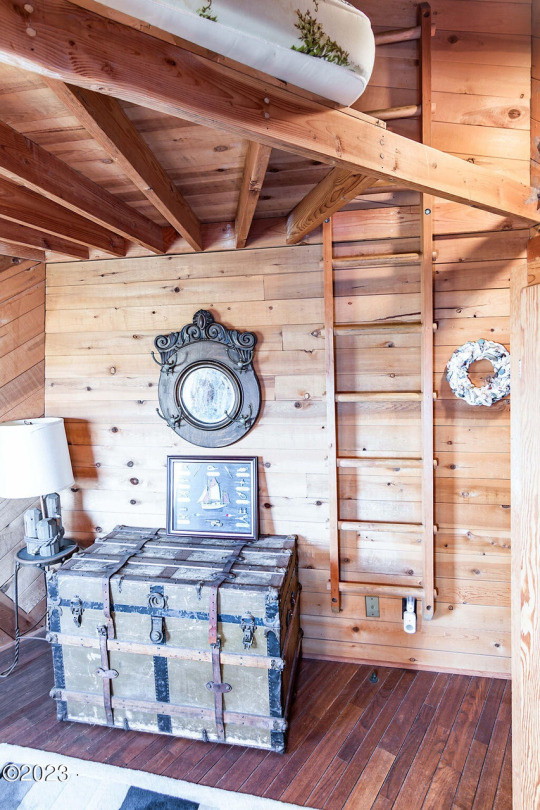
This bedroom also has a ladder and it looks like the beds are located up in the lofts of both rooms.
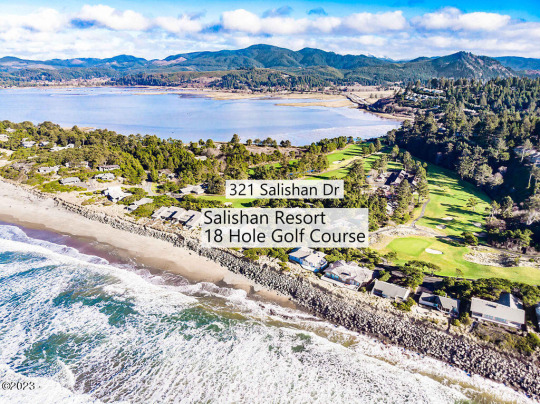
The home is between 2 rivers and a lagoon. There's also a golf course and the house sits on .43 acre of land.
278 notes
·
View notes