#domus artificis
Text

1995, Oleg Supereco, Combattimento tra l'Arcangelo Michele e Lucifero
#Oleg Supereco#Pugna inter Archangelum Michahelem et Luciferum#Combattimento tra l'Arcangelo Michele e Lucifero#saec. XX#1995#pictura#Collectio privata#domus artificis#Moscuae#Archangelus Michael#Lucifer#G5II72U
8 notes
·
View notes
Text
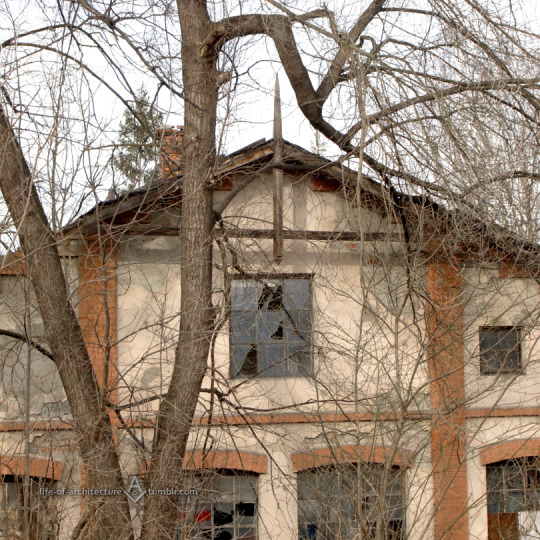

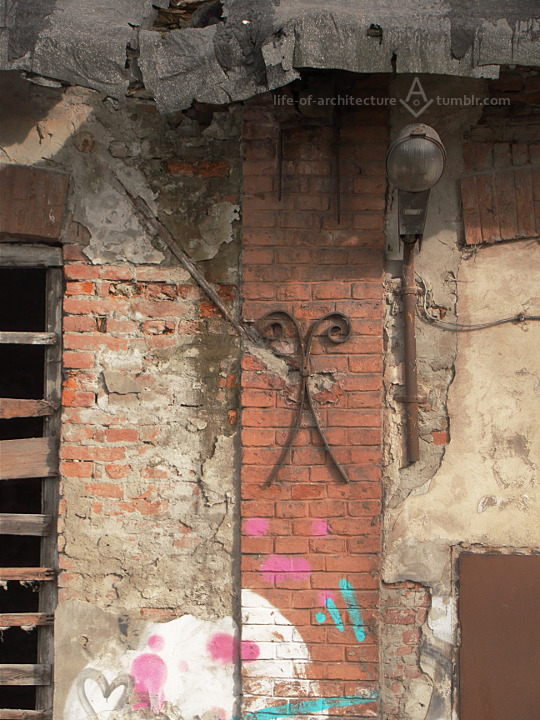
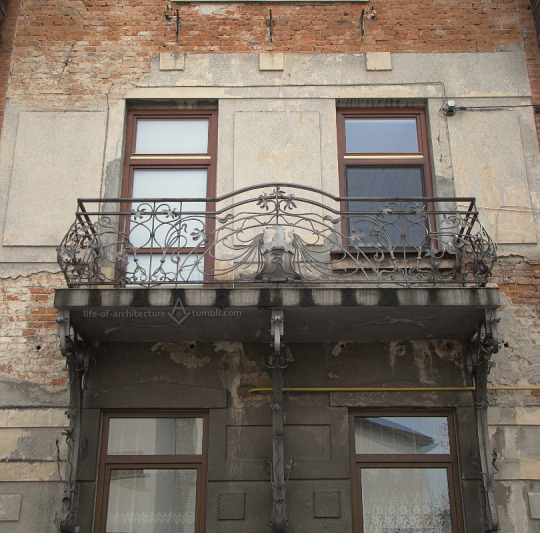

Nowy Sącz
ul. Fabryczna
foto z 16 lutego 2020
Na trzech pierwszych zdjęciach południowy szczyt, resztki dachu i ankier na ścianie hali fabrycznej z 1906 r. Należała do Józefa Rossmanitha, który otworzył tu swoje przedsiębiorstwo najpierw pod nazwą Odlewarni Żelaza, Stali i Metalów, a rozszerzywszy działalność, z czasem przemianował na Fabrykę Maszyn, Wyrobów i Konstrukcyi Żelaznych. Maszyny fabryczne napędzał nurt Młynówki, nieistniejącego dziś sztucznego strumienia zasilanego wodą pobliskiej rzeki Kamienicy. Koło wodne fabryki miało moc 42 koni mechanicznych.
Na dwóch ostatnich zdjęciach frontowa elewacja stojącego obok fabryki domu Rossmanithów z lat 1912-1914 r. projektu Zenona Adama Remiego, z kutą balustradą balkonową, prezentującą możliwości firmy.
Małżeństwo Rossmanithów. Urodzony w czeskiej Opawie, w spolonizowanej rodzinie niemieckiej, Józef poślubił Etelkę Adelajdę von Bartfai z węgierskiej rodziny Grünwaldów, z Bardejowa. Stąd w domu z kutym balkonem mówiono wtedy głównie po węgiersku.

Załoga fabryki w drugiej dekadzie XX w. Pośrodku widoczna prawdopodobnie Maria Maak, główna księgowa, a po śmierci Józefa Rossmanitha w 1914 r. kierowniczka firmy. W latach świetności, w fabryce pracowało 60 robotników. W 1920 r. zastrajkowali, czym wywalczyli sobie ośmiogodzinny dzień pracy.

Ogłoszenia reklamowe firmy z 1906…

…i 1912 r.

><><><><><><><><><><><><><><><
Nowy Sącz, Poland
Fabryczna Street
taken on 16 February 2020
First three photos show the southern facade, remains of the roof and an anchor plate on the wall of a factory hall built in 1906 r. It was a property of Józef Rossmanith who started his business here first as Iron, Steel and Metals Foundry and after diversifying the production renamed it Factory of Machines, Iron Products and Constructions. The factory equipment was powered by a waterwheel generating 42 hp thanks to nonexistent today Młynówka, an artificial stream supplied by the nearby Kamienica river.
Two latter photos show the front facade of the nearby Rossmaniths house from 1912-1914, designed by Zenon Adam Remi. The wrought iron balcony used to present the factory's abilities.
[the married Rossmanith couple]
Józef, born in Opava in a family of polonised Germans, married Etelka Adelajda von Bartfai née Grünwald, a Hungarian from Bardejov. Hence the default language of their household behind the iron balcony was Hungarian.
[the factory crew in 1910s]
In the center is most likely Maria Maak, the main accountant and after Józef Rossmanith's death in 1914 also the main manager. In the prime years up to 60 people used to work there. In 1920 they went on a strike that ended succesfully with an agreement for the 8h workday.
[the Rossmanith factory's ads from 1906]
[and 1912]
#historical facts#factories#industrial architecture#labour history#vintage ads#photographers on tumblr#original photography#Central Europe#Eastern Europe#Poland#Polska#Nowy Sącz#Nowy Sacz#balconies#wrought iron#eagles in art#retro#local history#family business#early capitalism
10 notes
·
View notes
Text
Domus policarbonato
O Domus Policarbonato da empresa Mundial Lev é uma solução de alta qualidade e durabilidade para projetos de cobertura e iluminação natural em ambientes diversos. Com sua estrutura resistente e transparente, oferece uma excelente entrada de luz natural, reduzindo a necessidade de iluminação artificial e proporcionando economia de energia.
Venha cotar o domus policarbonato!
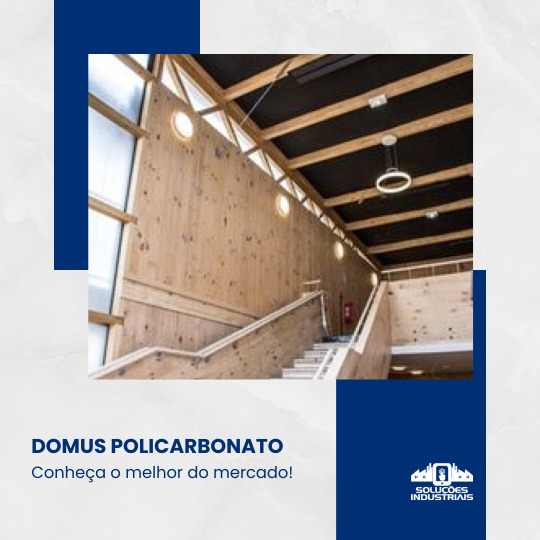
0 notes
Link
#aletasdeventilação#aletasempolicarbonato#aletaspvc#fabricantevenezianaindustrial#fechamentolateral#fiberglassvenezianaindustrial#galpãocomlanternim#grupomb#janelasindustriaislanternim#janelasparagalpãoindustrial#lanternimgalpão#lanternimpreço#pvcvenezianaindustrial#tagparausaraletaempvc#venezianaempvc#venezianafixaventilação#VenezianaIndustriais#venezianaindustrialaço#VenezianaIndustrialSolution#venezianaindustrialtipocomovent#venezianaindustrialtipocomovente#venezianaparagalpão#venezianaparagalpãoindustrial#ventilaçãoeclaridade#Ventilaçãoeiluminaçãonatural
0 notes
Text
Did you know that Domus Aurea had more than 300 rooms? It is estimated that the Domus Aurea occupied approximately 50 hectares between the Palatine and Esquiline hills, with a total area equivalent to 25 times that of the Colosseum. It also owned vineyards, corn fields and forests. Apparently the villa was used exclusively for parties and none of its 300 rooms were used as bedrooms. However, the strangest part is that no kitchen or bathroom was found in the entire complex.
Why visit the Domus Aurea?
The construction of the Domus Aurea, also known as the Golden House, was considered the most extravagant work in Roman history.
Its enormous golden dome, thanks to which it got its name, was one of the many peculiar elements of its decoration. This building had ceilings with semi-precious stones, decorations made of ivory, precious mosaics, swimming pools, fountains and even an artificial lake. Most of the walls were covered in frescoes and the rooms were finished in white marble with shapes that played with the light. The Domus Aurea also had pools and fountains that echoed through the hallways.
instagram
0 notes
Text
Domotics: Revolutionizing Homes with Smart Living
Introduction
In this day of exponential technological advancement, the concept of a "smart home" was once considered futuristic, but it has already become an indispensable aspect of modern living. At the forefront of this transition is dogmatism, or the integration of technology with home automation. Domotics, derived from the Latin word "domus" meaning home, is reshaping the way we interact with our living spaces. Let's delve into the myriad facets of Domotics and explore how it is revolutionizing homes around the world.
The Rise of Domotics
Defining Domotics
The term "Domotics" describes the blending of different technologies to improve and automate home operations. Controlling the lights, appliances, security systems, heating, ventilation, and air conditioning (HVAC), among other things, falls under this category. Creating an environment that is sensitive and intelligent that can change to accommodate its occupants' wants and preferences is the main objective.
Seamless Connectivity
One of the hallmarks of Domotics is the seamless connectivity it provides. With sensors and connectivity features, smart devices create a network that allows for centralized control. Through smartphones and other smart devices, consumers may monitor and manage their living spaces remotely thanks to this connectivity that transcends the boundaries of the home.
Domotics in Action
Intelligent Lighting Systems
Domotics has revolutionized lighting by introducing intelligent systems that go beyond mere on-off switches. Users of smart lighting can alter the hue, brightness, and atmosphere of their fixtures. Motion sensors can automatically adjust lighting levels based on occupancy, contributing to energy efficiency.
Climate Control and Energy Efficiency
HVAC systems become smarter with Domotics. Smart thermostats optimize energy use, adjust to daily schedules, and learn user preferences. This leads to a more sustainable lifestyle and lower energy costs in addition to improving comfort.
Automated Security
Domotics plays a pivotal role in home security. Integrated surveillance cameras, motion detectors, and smart locks offer enhanced protection. Users can receive real-time alerts and monitor their homes remotely, fostering a sense of security and peace of mind.
Entertainment and Home Theater
With Domotics, the entertainment experience reaches new heights. Automated home theaters, sound systems, and smart TVs can be seamlessly integrated. Users can control audio-visual components with a touch or voice command, creating an immersive entertainment environment.
Smart Appliances
From refrigerators to washing machines, domestic appliances are becoming smarter. Domotics enables users to remotely monitor and control these devices, receive maintenance alerts, and even automate routine tasks. This level of automation simplifies daily chores and enhances overall convenience.
The Impact on Daily Living
Convenience Redefined
Domotics excels in redefining convenience. The ability to control and monitor various aspects of the home from a single interface simplifies daily tasks. Whether adjusting the thermostat, setting up automated routines, or receiving package delivery notifications, the convenience offered by Domotics is unparalleled.
Personalization and Adaptability
An integral aspect of Domotics is its ability to adapt to the unique preferences of users. Smart homes learn from patterns of behavior, adjusting settings automatically to create a personalized and comfortable living environment. This adaptability enhances the quality of life for inhabitants.
Accessibility for All
Domotics strives to make homes more accessible. Smart home features can be tailored to accommodate individuals with disabilities, offering voice-activated controls, automated lighting, and other technologies that enhance accessibility and independence.
Domotics and Future Trends
Integration of Artificial Intelligence (AI)
The future of Domotics lies in the integration of artificial intelligence. AI algorithms will further enhance the ability of smart homes to learn, predict, and adapt to user preferences. This evolution will result in more intuitive and proactive automation.
Sustainable Living
Domotics contributes significantly to sustainable living. By optimizing energy usage, promoting efficient resource utilization, and reducing waste, smart homes aligned with Domotics principles play a crucial role in building a more sustainable future.
Domotics Around the World
Adoption in Urban Centers
Urban centers worldwide are witnessing a surge in the adoption of Domotics. The convenience, security, and energy efficiency offered by smart homes resonate particularly well with the fast-paced urban lifestyle.
Cultural Integration
Domotics is not only a technological evolution but also a cultural one. In various parts of the world, smart homes are being seamlessly integrated into traditional architectural and cultural contexts, proving that technology can enhance lifestyles without compromising heritage.
Domotics Challenges and Solutions
Privacy and Security Concerns
The interconnected nature of smart homes raises concerns about privacy and security. Domotics companies are responding by implementing robust encryption, secure authentication processes, and regular software updates to safeguard user data.
Standardization Efforts
The diversity of smart home devices can sometimes lead to compatibility issues. Industry efforts to establish standards for interoperability are underway, ensuring that devices from different manufacturers can work seamlessly together.
Conclusion
As Domotics continues to shape the way we live, its future holds promise for even greater integration, personalization, and sustainability. Not merely a technology revolution, but also a change in how we perceive and interact with our living spaces is what smart homes have brought about.
Designing intelligent, responsive, and visually beautiful homes that are also tailored to each occupant's specific needs is feasible with the aid of Domotics. As we embrace the era of smart living, Domotics stands as a testament to the limitless possibilities that technology can unfold within the walls of our homes.
0 notes
Text
24 marca 2023

◢ #unknownews ◣
Nastał kolejny piątek, więc czas na przegląd internetu :)
Rzuć okiem na szkolenie z AI dla programistów, które realizuję wraz z Adamem Gospodarczykiem.
1) ChatGPT może namieszać w 19% miejsc pracy w USA?
https://www.pcmag.com/news/openai-chatgpt-could-disrupt-19-of-us-jobs-is-yours-on-the-list
INFO: Badacze starali się oszacować, jaki procent zawodów może być dotknięty (w negatywny sposób) przez wpływ sztucznej inteligencji. Nie wygląda to dobrze, ale są to tylko szacunki. Nie podano metodologii badań. Co ciekawe, na liście najbardziej zagrożonych zawodów mamy cały przekrój specjalistów, a nie tylko najprostsze stanowiska
2) Historia Visual Basica i jego wpływ na obecny świat programowania
https://retool.com/visual-basic/
INFO: Visual Basic był rewolucyjnym rozwiązaniem, które zdominowało rynek programistyczny. Co się stało, że spadł on z podium? Jaki wpływ na świat programistyczny miał ten język i jaki nadal ma? Ciekawy artykuł przeplatany krótkimi, historycznymi filmami. Niezły powiew nostalgii.
3) Czy AI zastąpi frontendowców? - dość długie przemyślenia
https://www.joshwcomeau.com/blog/the-end-of-frontend-development/
INFO: GPT-3 świetnie radził sobie z generowaniem kodu frontendowego. Jego następcą (GPT-4) robi to rewelacyjnie. Czy frontendowcy są pierwszą grupą programistów narażoną na zastąpienie przez sztuczną inteligencję? Autor twierdzi, że to mało prawdopodobne i ma na poparcie tej tezy pewne argumenty.
4) Microsoft Loop - nadchodzi mocny konkurent dla Notion
https://loop.microsoft.com/learn
INFO: Microsoft stworzył narzędzie łudząco podobne w wyglądzie i działaniu do Notion, ale mocno wspierane sztuczną inteligencją. Rozwiązanie aktualnie jest darmowe, ale twórcy planują wprowadzenie opłat - kiedy i jakich, tego nie podano.
5) Stanford Alpaca namiesza w świecie AI?
https://newatlas.com/technology/stanford-alpaca-cheap-gpt/
INFO: Badacze z uniwersytetu Stanford stworzyli model AI podobny w swoim działaniu i skuteczności do ChatGPT. To, co jest w tej historii zaskakujące, to fakt, że da się go wytrenować w domu w kilka godzin na jednym mocnym GPU, a już wytrenowany model może działać nawet z użyciem zwykłego CPU. Istnieją nawet udane próby odpalenia modelu na Raspberry Pi. Alpaca jest w pełni otwartoźródłowa. Ten projekt otwiera drogę do stworzenia kolejnych niezwykle skutecznych modeli generatywnych i może w pewien sposób zagrozić monopolowi OpenAI.
6) Podmorski światłowód vs samolot z dyskami twardymi - co transportuje dane szybciej?
https://informatykzakladowy.pl/co-jest-szybsze-podmorski-kabel-telekomunikacyjny-czy-an-124-ruslan-wypelniony-dyskami-twardymi/
INFO: Pytanie zawarte w tytule może wydawać się absurdalne, ale odpowiedź wcale nie jest taka oczywista i brzmi 'to zależy'. Ciekawe rozważania autora na temat alternatywnych metod przesyłu danych. Wrzucam jako ciekawostkę, bo ta wiedza raczej nie ma praktycznego zastosowania ;)
7) Routing i Firewalle w godzinę - skondensowany kurs dla amdinów i devopsów [autopromocja]
https://firewalle.mikr.us/
INFO: Dowiedz się, jak działa sieć w Linuksie, jak pakiety docierają do docelowych komputerów, czym jest ARP, routing i jak poprawnie ustawić firewall (iptables, nftables, shorewall i UFW).
8) GitHub wprowadził automatyczne wykrywanie 'wyciekniętych sekretów'
https://github.blog/2023-02-28-secret-scanning-alerts-are-now-available-and-free-for-all-public-repositories/
INFO: Programiści niekiedy wrzucają do repozytorium swoje klucze dostępowe do API, loginy, hasła itp. GitHub postanowił pomóc w rozwiązaniu tego problemu, automatycznie wykrywając takie wpadki (w publicznych repozytoriach) i informując o tym ich właścicieli.
9) Czas spowolnić rozwój AI?
https://www.vox.com/the-highlight/23621198/artificial-intelligence-chatgpt-openai-existential-risk-china-ai-safety-technology
INFO: Sztuczna inteligencja rozwija się z zawrotną prędkością. Tylko, czy to aby na pewno dobra wiadomość? Dłuższe przemyślenia na temat tego, co aktualnie dzieje się w świecie AI i jakie niesie to zagrożenia.
10) Jak przetwarzać ogromne, wielogigabajtowe pliki JSON?
https://thenybble.de/posts/json-analysis/
INFO: Problem z tak ogromnymi plikami polega na tym, że najczęściej nie mieszczą się w RAM-ie, a ich zawartość, aby miała sens, nie może niekiedy być przetwarzana malutkimi porcjami. Jak temu zaradzić? Odpowiedź znajdziesz w artykule.
11) MySQL dla Developerów - darmowy wideo kurs
https://planetscale.com/courses/mysql-for-developers/introduction/course-introduction
INFO: Dość rozbudowany kurs wprowadzający programistów w świat MySQL. Od konstrukcji tabel, przez tworzenie indeksów po budowę zapytań. Kurs jest darmowy, ale przeważnie po oglądnięciu 3-4 dowolnych lekcji wyskakuje popup z prośbą o założenie konta w serwisie. Musisz to zrobić, aby zobaczyć cały kurs. To nic nie kosztuje
12) Atakowanie nagłówków HTTP 'hop-by-hop'
https://nathandavison.com/blog/abusing-http-hop-by-hop-request-headers
INFO: Jeśli Twoja aplikacja webowa ukryta jest za warstwą serwerów pośredniczących, to część nagłówków HTTP do niej dociera, a część interpretowana jest przez wspomniane serwery proxujące. Odpowiednio wykorzystując ten mechanizm, można spróbować trochę namieszać w atakowanej aplikacji.
13) Kolekcja list 'awesome' dla hackerów, pentesterów i ludzi z security
https://github.com/Hack-with-Github/Awesome-Hacking
INFO: Czym są listy 'awesome' z GitHuba, to chyba nikomu nie muszę tłumaczyć. Jest ich jednak naprawdę WIELE. Ktoś skomponował składającą się z dziesiątek elementów 'listę list'. Regularnie śledzę nowinki z list 'awesome', ale przyznam, że wielu z nich nigdy nie widziałem.
14) aCropalypse - czyli bug w Pixelowym narzędziu do screenshotów
https://www.engadget.com/google-pixel-vulnerability-allows-bad-actors-to-undo-markup-screenshot-edits-and-redactions-195322267.html
INFO: Podatnośc w Google Pixel (a konkretnie w appce do screenshotów) umożliwiała "cofnięcie" zmian naniesionych na screenach. Co za tym idzie, jeżeli robiąc screena, zamazaliśmy przy pomocy tego narzędzia jakieś dane poufne (np. numer karty kredytowej), możliwe jest wycofanie tej zmiany i powrotu do oryginału zdjęcia.
15) Kolekcja materiałów do egzaminu Azure AZ-900 (Microsoft Azure Fundamentals)
https://github.com/Ditectrev/Microsoft-Azure-AZ-900-Microsoft-Azure-Fundamentals-Exam-Questions-Answers
INFO: Nawet jeśli nie planujesz zrobić certyfikacji z tematyki Azure, to i tak warto zapoznać się z tymi materiałami. Mogą przydać się nie tylko do rozbudowania własnej wiedzy, ale także do lepszego przygotowania się np. do rozmów o pracę, gdzie znajomość Azure jest jednym z wymagań.
16) Porównanie inteligencji GPT-4 vs GPT-3 na przykładzie gry w Wordle
https://twitter.com/biz84/status/1637793452879405064
INFO: Który model AI lepiej zrozumie zasady wspomnianej gry i sprawniej znajdzie rozwiązanie? Ciekawe porównanie, które pozwala zobaczyć na własne oczy różnicę w poziomie rozumienia, jaką wprowadza GPT-4.
17) Skład książki w CSS - z podziałem na strony. Jak to zrobić?
https://iangmcdowell.com/blog/posts/laying-out-a-book-with-css/
INFO: Ciekawy przykład wykorzystania HTML-a i CSS-a do selfpublishingu. Może nie jest to optymalne rozwiązanie, ale działa i można się z niego nauczyć trochę CSS ;)
18) Czarny rynek 'gwiazdek' na GitHubie
https://dagster.io/blog/fake-stars
INFO: Najprostszym wskaźnikiem popularności projektu OpenSource jest liczba gwiazdek na GitHubie. W obecnych czasach jednak kupno takich odznaczeń nie jest żadnym problemem. Jak częsty jest to proceder i jak można go wykryć?
19) Podręcznik do CSS Grid od FreeCodeCamp
https://www.freecodecamp.org/news/complete-guide-to-css-grid/
INFO: Jedno z najbardziej 'kompletnych' wprowadzeń do technologii grid, jakie widziałem. Artykuł jest skrajnie długi, ale nie musisz czytać go od deski do deski, a możesz po prostu uzupełnić brakującą wiedzę.
20) Jak lepiej poprowadzić swój rozwój zawodowy - porady z punktu widzenia 36-latka po latach pracy
https://scribe.rip/swlh/career-cheat-codes-i-know-at-36-that-i-wish-i-knew-at-26-b0e385fa9988
INFO: Może się wydawać, że 36 lat to nie jest wiek, w którym można dawać już życiowe rady. Jest to jednak wystarczający wiek na popełnienie szeregu pomyłek w swojej wieloletniej karierze zawodowej. Autor dzieli się swoimi przemyśleniami i radami, które sam chciałby dostać 10 lat temu.
21) Analiza polityk prywatności znanych serwisów + rozszerzenie do przeglądarki
https://tosdr.org
INFO: Nikt z nas nie ma czasu na czytanie kilkudziesięciu stron polityki prywatności, więc ktoś zrobił to za nas. Serwis ten już wrzucałem do zestawienia kilka lat temu, ale od pewnego czasu dostępne jest także rozszerzenie do przeglądarek, które usprawnia korzystanie z niego. Gdy wejdziesz na stronę, której regulamin został już przez kogoś przeanalizowany, jednym kliknięciem będziesz w stanie zapoznać się z 'niewygodnymi zapisami w regulaminie'.
22) Pięć nietypowych zastosowań dla systemu GPS
https://bigthink.com/hard-science/gps
INFO: To, że system GPS pomoże nam zorientować się w swojej pozycji na mapie, to dość oczywiste. Istnieją jednak inne, mniej oczywiste i mniej standardowe zastosowania tego systemu, wykorzystywane np. przez badaczy.
23) Własna instancja Mastodona dla nietechnicznych lub zaczynających przygodę z Fediverse
https://blog.tomaszdunia.pl/wlasna-instancja-mastodona/
INFO: Popularność sieci społecznościowej Mastodon stale rośnie, a kolejni ludzie uciekają z tonącego Twittera właśnie do zdecentralizowanego Fediverse’u. W tym wpisie o tym, jak stworzyć swoją własną instancję (serwer) Mastodona w najprostszy i przy tym możliwie najtańszy sposób.
24) Privacy Badger - rozszerzenie blokujące trackery
https://privacybadger.org
INFO: Nie jest to typowy adblock (bo nie blokuje reklam), a rozszerzenie wykrywające elementy strony mogące zagrażać Twojej prywatności i wycina je. Co ciekawe, rozszerzenie uczy się i stara wywnioskować, które elementy zaciągane z zewnętrznych stron mogą posłużyć śledzeniu użytkownika.
25) GitHub Copilot X - nadchodzi nowa wersja asystenta dla programistów
https://github.blog/2023-03-22-github-copilot-x-the-ai-powered-developer-experience/
INFO: Czym wersja "X" różni się od obecnie stosowanej przez miliony developerów? Wprowadza ona między innymi funkcję chata znaną z ChatGPT, a pod spodem używa GPT-4 zamiast dawnego Codexa. Umożliwia to zaznaczenie fragmentu kodu i 'dyskusję' z AI na jego temat oraz opisywanie modyfikacji, jakie chcemy nanieść.
26) Zasoby do nauki promp engineeringu (AI)
https://www.reddit.com/r/StableDiffusion/comments/xcrm4d/useful_prompt_engineering_tools_and_resources/
INFO: Jak tworzyć optymalne zapytania do ChatGPT, Dall-e, Stable Diffusion i innych popularnych ostatnio rozwiązań opartych na sztucznej inteligencji? Kolekcja materiałów zgromadzona we wpisie na Reddicie.
27) Klauzule JOIN w MySQL - wyjaśnienie na przykładach
https://devszczepaniak.pl/klauzule-join-sql/
INFO: Zrozumienie różnic między typami JOIN-ów w MySQL nie zawsze jest łatwe. Artykuł pokazuje na konkretnych przykładach, jak takie zapytania mogą działać i kiedy mogą nam się przydać.
== LINKI TYLKO DLA PATRONÓW ==
28) Olbrzymia lista zasobów do nauki języków programowania, ui/ux designu, data science, algorytmiki czy gita.
https://uw7.org/un_7be5b3a153d92
INFO: Kolekcja zawiera spis materiałów do nauki podzielonych na 9 głównych kategorii. Materiały zebrane są praktycznie z całej sieci, więc trudno wskazać jedno źródło tej wiedzy.
29) Kolekcja narzędzi i materiałów na temat AI w branży cybersecurity
https://uw7.org/un_8b6ad1f7dd637
INFO: Pentesting, OSINT, generowanie fałszywych wideo, obrazów i dźwięków i wiele innych.
0 notes
Text
"Embarrassed by the legacy of Nero’s lavish palace, the emperor Trajan converted sections of the house into an artificial, costcutting substructure for the public baths inaugurated in AD 106"
rediscovering the Domus Aurea in the Renaissance -- rediscovering the historical centre of Rome in 1977
cancellation of Nero and reuse as bath -- reuse of ruins as places for culture
cancellation of Nicolini and renaming of Estate Romana to Romarama
0 notes
Text
Domus aureus rome

#DOMUS AUREUS ROME FREE#
The Golden House itself is a wonder in terms of architectural elegance and was filled with prized paintings and sculptures, many of which were collected or confiscated by the emperor in various provinces of the Roman empire. There he could stroll and feast with guests whilst enjoying beautiful works of art.
#DOMUS AUREUS ROME FREE#
The huge complex of the Domus Aurea was designed for the emperor’s enjoyment in his free time. The pavilions on the Oppian Hill alone consisted of 200 rooms, many of them rediscovered by archaeologists, and which you will explore on our visit to Rome's most exclusive site. In the main courtyard of the Domus stood a colossal statue, representing Nero as the Sun God. The buildings were surrounded by cultivated land, vineyards, pastures and forests filled with all manner of domestic and wild animals. Much more than a house (domus in Latin), it was a city within a city that unfolded around a vast artificial lake, the Stagnus Neronis (where the Colosseum would later be built). Nero's main residence was on the Palatine, and from there an incredible number of buildings branched off which are still connected today via giant underground arcades (such as Nero’s Cryptoporticus, still accessible today and part of his Domus Transitoria on the Palatine Hill, which was destroyed by fire in 64 AD). The Domus Aurea was an enormous complex of buildings, courtyards and gardens that extended from the Palatine Hill to the Esquiline Hill in Rome, covering the whole of the Oppian Hill - that’s an area of over 90 hectares! The Fascinating History of Nero's Golden House We only offer this tour of Nero’s Golden House on Friday, Saturday and Sunday. We offer two special experiences on this tour: an incredible exploration of the colossal spaces of Emperor Nero’s villa, the famous Domus Aurea (Golden House), recently reopened to the public in a remarkable state of conservation, that gives you the chance to relive the splendour of the palace's rooms, gardens and incredible porticos. Your tour begins immediately after a brief introduction to the site's historical context provided by our archaeologist. Don your hard hat and you are ready to start your journey! Tour Description Discover Ancient Rome's Best Kept Secret

1 note
·
View note
Text
Handy Nutrition Advice For A Healthier Body
Good nutrition can mean different things for different people of different ages and healthiness. It is important to choose a nutrition guide that best suits your individual situation. Below are some tips about nutrition and advice that should be carefully considered by individuals with unique health situations. This is so that they can prevent consuming something that is not safe for their particular health situation.
Eat at least five servings of fruits and vegetables a day to help with your weight loss. Fruits and vegetables are full of good-for-you nutrients, fiber, and vitamins. They will keep your appetite in check. These healthy foods are also low in calories which will help keep your daily calorie count low.
Don't rely so much on artificial sweeteners to satiate your sweet tooth. Also try to cut back on actual sugar, honey, corn syrup and molasses. Try to opt for naturally sweet foods like fruits such as strawberries, cherries, peaches, etc. A fruit salad or trifle is also a great dessert that is very sweet.
If you're looking to improve your nutritive intake, but aren't yet ready to make huge changes, start with small ones. For example, if you like white bread, it's completely painless to switch to one of the "soft wheat" breads currently available. Some brands are as white as their low-fiber white-bread cousins, yet they provide much more fiber per slice.
Remember that vitamins are nothing more then supplements. You want to make sure you are eating healthy throughout the day rather than just taking vitamins all day. You should only take one dose of multivitamins in a given day. The rest of your nutrients should come from the food you eat throughout the day.
Eating the right diet that supports exercise levels and gives the body the required materials to rebuild itself, is a key component to physical fitness. Having the right amount of protein will allow for muscle growth. Providing enough carbohydrates will give the body fuel for the day. The right diet makes a big difference.
Olive oil can add to your beauty routine and help you fight dry skin. Olive oil is very effective in not only gently moisturizing your skin, but also sealing in that moisture. It also stops aging. All you have to do is lightly apply the olive oil to your skin twice daily.
A great nutrition tip if you're pregnant is to consume a little bit of fluoride. Fluoride is very important because it will help your baby's teeth develop. Their teeth tends to develop early on, in the first trimester. Another way to consume fluoride is by eating kale.
catering dietetyczny do domu warszawa want to have an iron-rich diet when pregnant. Pregnant women need 27mg of iron every day. Developing babies require iron so they can develop properly.
It is important to get enough iron in your diet, because it is used for oxygen transport throughout the body. If you do not get enough, you will suffer from anemia. Good sources of iron include meat, particularly organ meats like liver, dark leafy vegetables such as spinach, and molasses.
You need to eat regularly and eat a substantial amount of calories at each meal or snack, in order to keep your blood sugar and your insulin levels balanced. Not eating enough can cause these levels to crash, lowering your energy levels and your metabolism. This will actually cause you to gain weight even though you aren't eating very much.
If you are searching for a vitamin that helps to reduce depression and sadness, look no further than vitamin B-12. This vitamin is a great addition to your morning arsenal, as it will help to put you in a good mood so that you will have the motivation to exercise and eat well all day.
If you have a craving for a salty or sugary snack, try eating unsalted nuts. Almonds, peanuts, and walnuts are low in calories and high in protein and vitamins. People who eat nuts are less likely to have heart disease and are more likely to live longer. They are also relatively inexpensive.
The above tips are a reminder for individuals to consider their own particular health condition and needs before adhering to any generalized nutrition advice. These common sense considerations will help individuals to choose a nutrition plan that is best suited to their health needs. With the wide variety of nutrition advice available today, these considerations will help individuals best maintain their own health through nutrition.
1 note
·
View note
Text
How Were Power and Status Expressed in Ancient Cultures?
It’s fairly clear to most that one of the best indicators of someone’s wealth, status and therefore, their power is their home and any other property they might own, such as real estate, ornaments, vehicles etc. Typically, the less money a person has, the less they own and the less influence they have on people, world issues and more. This is true for the world we live in today, but surprising to some, it was also true for some ancient cultures. In this essay, I’m going to explain how one of the most telling ways the Greeks and Romans expressed their social status was with buildings, statues and other structures.
A good example to start with would be the Roman emperor, or princep, Nero, who started his rule over Rome in 54 AD, supposedly at the tender age of sixteen. He was the fifth emperor of Rome, the last of Rome’s first dynasty, the Julio-Claudians. All of Rome’s princeps benefitted from the city’s huge wealth, culturally and economically. According to Joanna Paul, the author of Rome, a world in one city, all of them lived in private houses or palaces on Palatine Hill, a location that was exclusive to Rome’s most elite residents.
Nero was known for his debauchery and extravagance, so it was no surprise to the Roman public when he decided that Palatine Hill was not a good enough place for him to live. After the Great Fire of Rome in 64 AD, he ordered the Domus Aurea (in English, Golden House) to be constructed. The Golden House was even bigger and more lavish than any of Nero’s predecessors’ palaces. It was surrounded by extensive parkland, an artificial lake and a statue of the prodigal princep himself. Greek statues were highly valued in the Roman world, and so several are said to have been dotted around the Golden House (most which would have been stolen from Delphi) as well as many grand works of art.
The décor inside Nero’s palace was a significant marker of his enormous power and wealth, although the building didn’t always give off the impression that he had hoped for. “The heavy use of precious materials always carried with it the possibility that Nero’s luxurious tastes could be condemned as vulgar…but…by advertising his fascination with Greek culture…perhaps he intended to show his visitors that he was possessed of a more intellectual, refined set of cultural reference points” – Joanne Paul, Rome, a world in one city, 2020.
After Nero’s death in 68 AD, his successor, Vespasian ordered the restructuring of the Golden House into something that wasn’t just an expression of status, but something that could both benefit the elite and be enjoyed by the public too - the Flavian Amphitheatre, officially known as the Colosseum. This was a monumental location where Rome’s inhabitants could watch the infamous gladiator games. Just like the venue in which they took place, these games represented something important to the Romans: their dignity, courage and military prowess.
In Athens the people’s ways of showing their status and power were a little different, although this still involved structures and places, such as the Athenian Acropolis and the agora, which were very important to the Athenians. While the Acropolis was used primarily for special occasions, such as religious celebrations, the agora was used more as a space for socializing and politics.
Even though the agora was open to the public, only Athenian citizens were allowed to walk around there freely and doing so was a favoured way in which Athenians expressed and exercised their citizenship. Men born in Athens and over the age of eighteen were the most highly regarded citizens and were the only ones able to practice law and government, such as voting, and trade within the agora. However, they were also the only ones who were obligated to join the military and pay taxes.
In addition to this, many of them had to deal with administrative matters, as every year five-hundred men were selected to be archons (councillors). The council would meet at a place called the Old Bouleuterion, later moving to the New Bouleuterion, every day except public holidays. Nearby was the Royal Stoa, a special seat saved for the King Archon, who had authority over religious matters. In front of this seat was an oath stone, where all the magistrates took their oath to the office each year. Each of these structures represented specific things and were only to be used by certain people, and so watching who exercised use of them would have been an easy way to tell a man’s status.
Women and children born in Athens were of course considered citizens as well, but those who stayed at home, away from the public eye, had the best reputation. If you were a woman walking around the agora, most people would likely assume you were a slave or a prostitute. In order of status, in Athens there were elite citizens, citizens, metics (noncitizens who had the same freedom as citizens, but not all the same rights) and slaves.
Going by this information, we can see that the agora was a good place to judge people’s status and therefore, their power. Another good indication of this in Athens was how big someone’s house was, just like in the modern world; The larger someone’s wealth, the larger their house. Now that I’ve given a few examples, it’s easy to see how significant of a role buildings and structures played when expressing one’s wealth and power in Rome and Athens, as well as how similar these two ancient cultures in particular were to modern culture.
Although these days there are sometimes slightly different requirements for being an elite individual, the ways these people convey their status has hardly changed. The land, home and possessions one owns seems to be a major indicator of one’s identity. It always has been and judging by society’s current standards, probably always will be, especially when we consider how difficult and rare it is for someone who is lower class to ‘make it’ and climb up the social ladder.
0 notes
Link
Anja, the protagonist of Oval, which is a science fiction novel written by Elvia Wilk and recently published in Italy by Zona 42, lives on The Berg.
In the fiction of the book, The Berg is an artificial mountain built on what is left of Tempelhof airport. The Berg is an eco-friendly, zero-emission community run by the multinational corporation that controls the city and lives of the protagonists. The Berg is a rotting nightmare of inefficiency, malfunction and disruption. The Berg is a carbon neutral dystopia, overshadowed by the Green New Deal. It is ecology without any criticism of the production system – basically, it is gardening. Or rather, its urban equivalent.
Even in the world created by Wilk – which is our world, just a few minutes in advance – the ecological transition, or rather, the collection of practical recipes that should help us overcome the climate crisis we are experiencing, is irreparably compromised and lessened in the context of capitalist realism. What is presented to us as a solution in the renderings, statistical projections, and politicians’ speeches, turns out to be only one of the many dystopian futures among which we can choose. This should not surprise us. We live in such a problematic reality that dystopia is what best defines the mood of the visions of the future produced by our culture: whether it be cyberpunk, steampunk, or climate science fiction, our ability to imagine what awaits us is dominated by gloomy visions imbued with pessimism.
Solarpunk is an exception to this rule.
Pretty cool to see solarpunk written about in Domus Magazine. The Magazine for Architecture professionals, Design and Art Lovers
Wilk wrote the “Is Ornamenting Solar Panels a Crime?” piece for e-flux previously on the blog here.
LARB review of Oval here
112 notes
·
View notes
Photo










Calpe, Spain (No. 3)
‘LOS BAÑOS DE LA REINA’ (THE QUEEN BATHS) HISTORY
Legend has it that the name of this place comes from a Moorish Queen who used these pools as her private bathing place. In this way, and thanks to the underground galleries that led to the palace, the queen could enjoy bathing in the sea through these tunnels in a secret and private way.
Today we know that despite the romanticism of the legend, this is not true. This site
archaeological site located next to the salt flats of Calpe, it is made up of the remains of a Roman palace and other elements, such as these artificial pools that have made it so famous.
The Palace consisted of a corridor, patio and eight rooms, so it was not a simple villa or circular domus. His profusion in marbles and mosaics reveal that he belonged to a family with a high purchasing power. Building dating from the end of the second century or the beginning of the third century and abandoned at the beginning of the fifth century.
Among other elements, near the coast there are artificial pools dug into the rock for fish farming and subsequent salting of fish, some hot springs, a waterwheel and four cisterns. In this place an entire industry was established where we now know that a sauce called garum was made, among other products, reserved for the most exquisite palates and with greater purchasing power.
If you are a history lover and want to delve into the origins of this place, you can find more information here.
Source
#Baños de la Reina#Calpe#Queen's Baths#Roman fish farm#Calp#Spain#Mediterranean Sea#seascape#cityscape#Roman history#Spanish history#original photography#summer 2021#Valencian Community#Alicante#Marina Alta#boast#beach#architecture#tourist attraction#landmark#España#Southern Europe#southern Spain#rock formation#Iberia#travel#vacation
3 notes
·
View notes
Text
DOMUS AUGUSTI
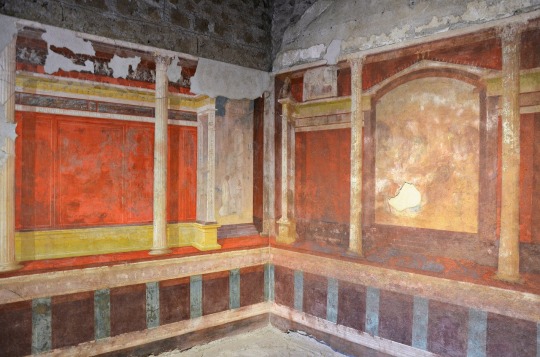
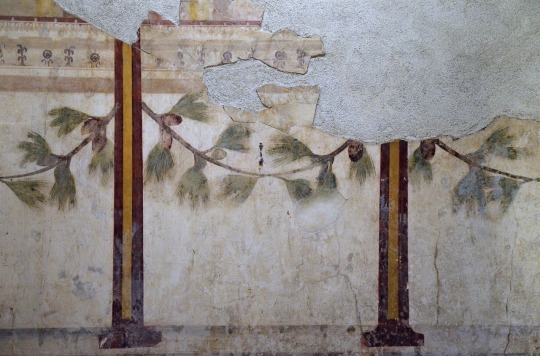





Suetonius mentions the house of Augustus on the Palatine Hill several times. He underscores the size of the first emperor’s house:
He lived . . . on the Palatine, but in the no less modest dwelling of Hortensius, which was remarkable neither for size nor elegance [ … sed nihilo minus aedibus modicis Hortensianis, et neque laxitate neque cultu conspicuis], having but short colonnades with columns of Alban stone and rooms without any marble decorations or handsome pavements. For more than forty years too he used the same bedroom in winter and summer . . .
He draws attention to an architectural anomaly and a distinctive feature of the house:
He reared the temple of Apollo in that part of his house on the Palatine for which the soothsayers declared that the god had shown his desire by striking it with lightning. He joined to it colonnades with Latin and Greek libraries, and when he was getting to be an old man he often held meetings of the senate there as well.
If ever he planned to do anything in private or without interruption, he had a retired place at the top of the house, which he called "Syracuse" and "technyphion."
In compliance with traditional religion, Octavian erected a temple on the spot where lightning struck his property in 36 BC. To compensate him for his pious act and loss of real estate, the senate awarded him the public lands surrounding the temple. The temple flanked by libraries and colonnades enclosed a precinct is a precursor of the imperial Forum Augustus built decades later. The upper chamber, the so-called studiolo, survives; its mural and ceiling decoration clearly reflect the emperor’s taste.
For Suetonius, the house is an outward sign of the emperor’s political self-fashioning . Its modest size and the inconvenient temple attest to Augustus’ calculated observance of traditional standards of decorum and his public image of selfless service to the republic.
The mural decoration of the house is for the most part painted in a modified version of the Second Style of Pompeii. Compared to the contemporary frescos of Boscoreale or Oplontis, the architectural illusionism of the Palatine residence is less crowded with incident. The fictive columns, pilasters, capitals, and entablatures are gracefully attenuated and more generously spaced. The architecture often frames spaces devoid of imagery. Large expanses of the fictive wall treatments consist of minimally articulated expanses of opaque color. There are fewer vistas into implied spaces.
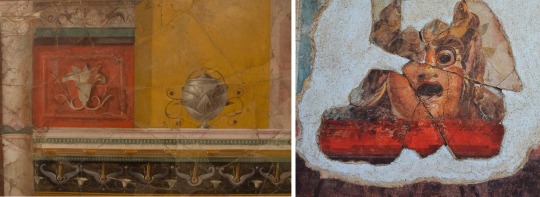
The quality of the illusionistic imagery more than compensates for the reduction of quantity. The precision and clarity of trompe l’œil details are astonishing, creating highly convincing illusions of three dimensionality. The exercises in perspectival rendering are much more rigorous and systematic than the more casual “fishbone” approach used in Campania. The confident execution of technically demanding passages, like the representation of lustre on metal surfaces in the unreflective medium of fresco attest to the skill of the artists.
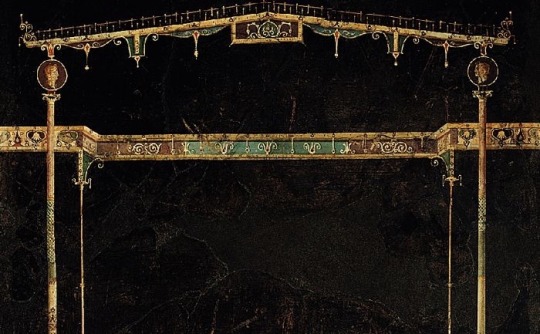
above: Triclinium Fresco from the Villa of Agrippa Postumus at Boscotrecase, c. 20 BC, New York, Metropolitan Museum of Art.
The less-is-more aesthetic of the Domus Augusti fresco style surely reflects the understated personal taste of the patron. The decoration of the ceiling in the most private part of the house, the studiolo, is the clearest expression of that taste. The light and airy vinescrolls, elongated ornamental objects and high artificiality of the fresco and stucco ceiling decoration clearly strongly resembles the emergent Third Style. Exemplified by the fresco decoration of the Villa of Augustus’s righthand man Agrippa at Boscotrecase, the fictive architecture of the Third Style has been shorn of its illusionistic setting, transformed from a supporting to a framing structure, and its constituent members deployed in defiantly illogical, ungrounded configurations that violate the basic principles of classical architecture.

above: Studiolo ceiling decoration and Lower cubiculum fictive vault coffering, c. 20 BC, Rome, Domus Augusti.
Although less severely minimalistic, the studiolo ceiling breaks with tradition as cleanly as the Boscotrecase paintings. In the other, more public, parts of the house, however, the familar, veristic Second Style, is more or less maintained (the fictive vault coffering of the Lower Cubiculum could plausibly be described as First Style). Augustus was the master of having it both ways and the Domus Augusti mural cycle could be interpreted as another example of the de iure preservation and de facto disregard of tradition.
226 notes
·
View notes
Text
MCMANSION ORCUS: Best of roman villas extravaganza
Sure, the romans were quite extra and loved their luxurious villas. But how much extra could they actually be? And do those villas qualify as McMansion? These are the questions that keep me up all night and to which I shall try to answer. Let's analyze some exemplars:
1. TIBERIUS VILLA IN SPERLONGA
You all have heard of kitchen islands, but now let's check out Tiberius dinner room island:

Literally an island. An artificial island entirely placed in a natural cave by the sea, perfect for your summer dinners with friends. Complete with tacky enormous statues of polyphemus and ulysses. Sometimes rocks fall from the ceiling.
2. NERO'S DOMUS AUREA
You're dining when suddenly everything starts spinning. Round and round and round...and yet....You only drank 1 glass of wine, so how is it possible?? Well, you may be inside Nero's revolving dining room (coenatio rotunda).
Here a modern reconstruction:

3. HADRIAN'S VILLA IN TIVOLI
This one is so clearly a McMansion, i can't even... Let's start by saying that this is a theme park, and the theme is the Roman Empire. You wanted to live in disneyland when you were a child? That's what emperor Hadrian wanted too. In his villa you have reproductions of all the most iconic places of the Empire.

You could walk through miniature Agora of Athens (pecile) and swim in miniature river Nile (canopus), and, if you were brave enough, you could even venture into miniature inferi, a wooded area representing the underworld. Hadrian was well aware that every good theme park needs its haunted mansion.
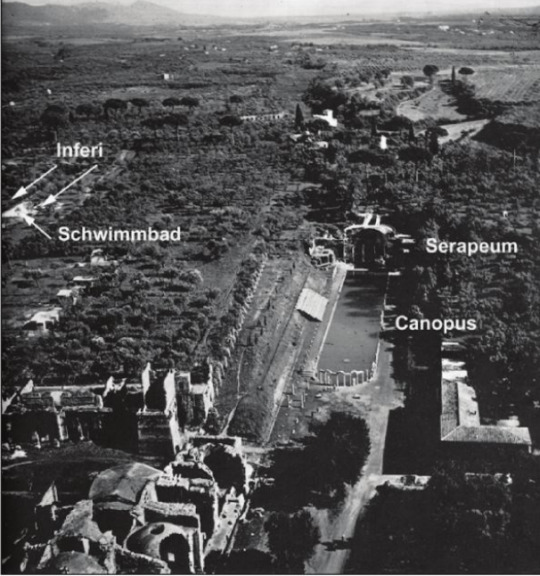
In conclusion:
Not all Mcmansions are ancient roman Villas, but if your Villa is Roman and has been constructed between 27 BC and 476 ad there is a strong chance that it is indeed a McMansion.
#tagamemnon#ancient rome#Tiberius#nero#why am i thinking of roman mcmansions while i should be studying for my commercial law exam
14 notes
·
View notes
Text
Courtyard :An Architectural Element of Design
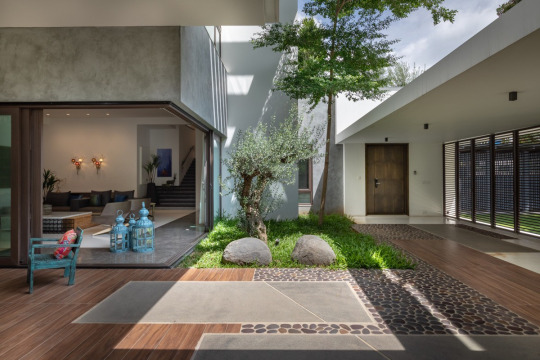
The central courtyard is often referred to as an atrium and is a unique feature that can give your home an abundance of natural light. A central courtyard in your home can provide peaceful privacy for the family, away from the hustle and bustle of everyday life. It is also a perfect way to make the most of the beautiful Indian climate! Courtyards add warmth and a point of difference to a client’s home. Designing courtyards is in line with philosophy of providing a solid connectivity with nature while responding to client needs and their vision of beautiful, livable spaces. Courtyards can be the heart of a building where natural light and warmth permeate throughout the space.
Central courtyards are not only aesthetically beautiful but offer many benefits to the home such as better ventilation. The open space allows for air movement within the home and natural breezes can be substituted for expensive air conditioning in the warm Indian summers.The security of a central courtyard is also an added bonus as clients can open all of the windows and doors during the day and night without worrying about intruders.

Whilst central courtyards are not new to the building industry, they are a classic feature being the Traditional homes from across the globe have used designs with interior courtyards for thousands of years, but have fallen out of favour in recent generations. From the earliest example of a courtyard house in 6000BCE, to the ancient Roman Domus, to the Chinese Siheyuan and the Sahn of the typical middle eastern home, the courtyard house has a long history that crosses regional boundaries and spans many climactic zones. Recent research has focused in on the many benefits of these traditional designs; these homes not only have sustainability advantages, like passive cooling, but also create major benefits for their inhabitants health and social life. Can we capitalize on these traditional models by incorporating courtyards into our modern architecture?
In warmer climates, courtyard homes are particularly sustainable, allowing for greater ventilation in the home and cooler spaces of outdoor refuge than the neighbouring streets.

“Courtyards work with any style of home, from modern to classical, but the designs are particularly popular in warmer climates, where courtyards induce airflow. When designed properly, one end of the courtyard can be 15 degrees cooler than the other end because of cross-ventilation.”
Courtyards might not just make our lives greener- they may also make them happier. In multi-family housing, a courtyard can be a “central component to promote social and cultural health and happiness of residents.” In a research, one notices data both qualitative and quantitative data on courtyard garden house designs, and concluded that it is the combination of “a sense of privacy with a feeling of community” that is the reason for the social success of these spaces.
But How can we adapt traditional courtyard spaces into our contemporary design work? In what ways can we utilize the inherit powers of the courtyard to improve our housing designs? because Courtyards are an Architectural Design Element.When I teach my students of Interior Design I ask them to plan a residential space as per the bio-climatic requirements of Nature so as to increase the well-being of the family residing in that house .
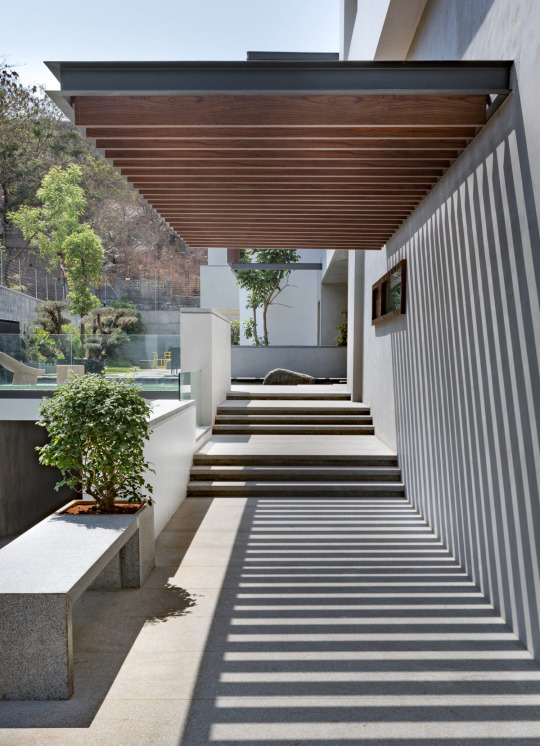
Architecturally, courtyards add a design element that creates connectivity between interior and exterior space. The open air oasis, a rarity in dense cities, provides a multi-functional extension of living space ideal for entertaining, gardening, yoga and star gazing, right in the middle of a restless city. Unlike a yard, courtyards carved out in the center of a building provides a private tranquil space for homeowners, or buffered space for apartment dwellers in courtyard apartments.
Connecting with Nature
Living in a hyperconnected environment has been scientifically proven to induce stress, feelings of loneliness and people yearn to have more connectivity to the world we live in. Natural environments and having access to outdoor space can have a positive impact on physical and mental health and the benefits of connecting with nature can improve well being.We have to be in contact with our natural surroundings to acquire an intimate knowledge about them and in order to protect them. We will need a paradigm shift so that a building becomes a member of the landscape, collecting solar energy from the sun for its electrical needs while sequestering carbon and producing oxygen, harvesting rainwater for potable uses and maintaining an edible forest, and supplying waste water to on-site wetlands. Our bid for courtyards is a small step forward toward our vision of this harmonious future, which looks to a city teeming with life, not the sterile projection of Wall-E and other climate disaster movies.

Every house can benefit from blending with nature, and in the current urban environment, there’s no better way to achieve this than with internal gardens for modern Indian homes. Besides adding a stunning feature to the interiors of the house, an interior courtyard garden provides a relaxing retreat where one can refresh one’s energy amid the soothing greenery. In modern Indian homes, it’s easy to incorporate an internal garden seamlessly with the help of glass walls, sliding doors and retractable ceilings.
For houses, if one wants specific designs such as interior courtyard designs — Kerala style, with a traditional courtyard around which all the rooms of the house wrap, it’s essential to incorporate it into the model at the time of planning the house. Of course, it’s possible to install simple indoor gardens even in small apartments.
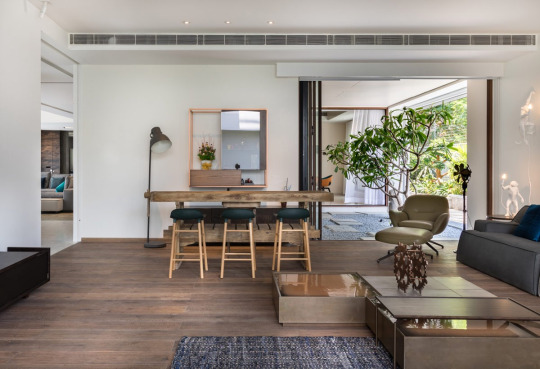
The most straightforward idea for an indoor garden design in India is to have a low-maintenance rock garden with hardy plants that don’t require much care. All you need is a small area, either off the living area or a bedroom, where rocks and plants can be artistically arranged to create a lovely green patch. Ideally, glass windows or a sliding door should allow you to view the garden from within the room to bring in the freshness of the garden into the home’s interiors.
Another idea is to have a Japanese indoor garden design with pebbles, a bamboo plant and a small fountain that not only don’t require much space but also are cost effective and easy to maintain. A Japanese garden is minimalist in nature, making it the perfect internal garden for a modern home.
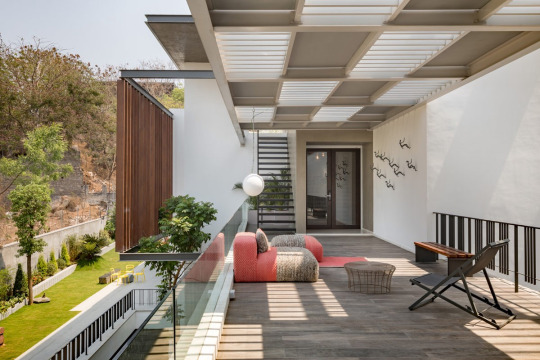
Green walls or vertical gardens are a new trend in Indian homes as they only require a bit of wall space to bring greenery into any room. These gardens are also relatively maintenance-free if they come with automated-watering systems.
While many old bungalows in India have a traditional courtyard in the centre, often with a water feature or a tree, modern apartments have an insufficient area within to incorporate a large courtyard. A smart solution is to create small interior courtyard designs, with artificial grass, potted plants and even a customised water feature in a corner. Adding artwork and sculptures on the wall as well as seating can convert the area into a cosy space where your family will love to relax in the evenings or early mornings.

The design can be implemented even in a balcony or terrace adjoining the living room by u When thinking of internal gardens for modern Indian homes, one of the most common designs that come to mind is the traditional central courtyard, like the ones seen in old houses in Kerala. While it might seem like the design won’t suit a modern style home, one can adapt it by using the square or rectangular well in the centre with a glass roof overhead to protect it against the natural elements. In a modern house, using French doors or picture windows that frame the views of the courtyard from within the home can make it appear that the greenery is an extension of the room, adding a calming touch to the ambience.
One can carry through certain traditional elements in the interior courtyard garden by planting a large tree or installing a pond with floating flowers in the centre of the courtyard. Some pieces of traditional furniture such as a simple wooden swing can look just as good even in a modern house. To keep the area maintenance-free paving blocks of concrete or spread along the walls to add to the greenery.
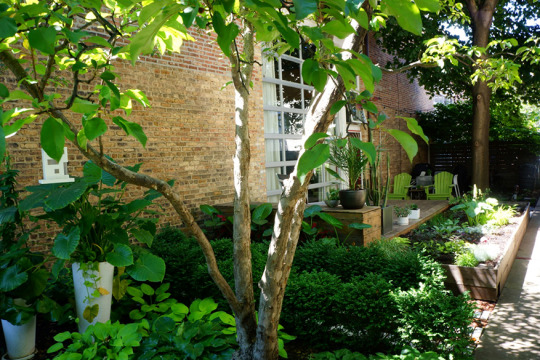
Using sliding glass doors to separate the areas without blocking the views of the garden.
For homeowners who value sustainability when building a home, one of the best ideas is to retain the existing trees on the plot of land and design the house around it. Imagine having a tall tree with its branches running through several rooms in the house! You can extend the idea by enclosing the tree within glass walls to create an internal garden with pebbles and potted plants. This type of interior courtyard garden design not only adds a unique feature to the house but also allows nature to thrive amid the construction as the glass doesn’t block the sunlight, thereby allowing the tree to grow well.

Since space is limited in most modern Indian homes, it’s an excellent idea to identify dead spaces that can be converted into a lovely internal garden. Usually, the entrance corridor or the stairwell are common areas where space gets wasted. By designing the area to incorporate an interior courtyard garden one can enjoy the benefit of having a splash of green inside the home.
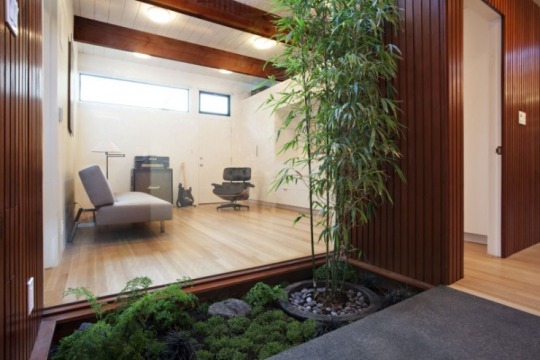
It doesn’t take much to build an internal garden under the atrium at the entrance or beneath the staircase. All you need is a few planters, pebble borders and niches or shelves on which more potted plants can be placed. Of course, you can take it a step further by creating layers such as a water feature with floating lotuses or koi fish and covering it with glass tiles to make a stunning entrance for the home.
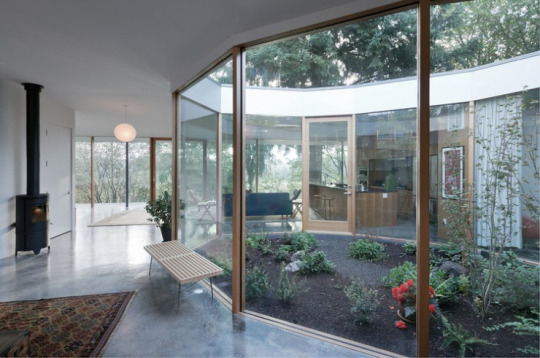
While it isn’t impossible to create internal gardens for modern Indian homes, it’s essential to design the space so that you get the most out of it. It’s advisable to consult a landscape architect or professional who has the knowledge and experience to suggest the best elements that can be a part of the interior garden in your home.
Advantages of a Courtyard

Architecturally, courtyards make perfect sense. They give the residents of a home a private outdoor space, which is secure and usable throughout the day. With its natural ventilation, a courtyard helps the house stay appropriately warm or cool without the need for heaters and air conditioners.
In a warm climate, a courtyard can bring down the house’s temperature, saving on energy bills. Several courtyards also include natural cooling elements as a part of their design like a fountain, a basin, an artificial waterfall, thick external walls and double-glazed windows.

Interior courtyards are very much in vogue today for the above reasons. They provide an aesthetic means of spending time with nature in the midst of a busy schedule. And the best part is that courtyards work with any style of home — modern or traditional.
So from growing an indoor garden to creating a serene corner in a crash and burn busy lifestyle, interior courtyards can do so much to enrich your life. Here are some more advantages you can enjoy…
For overall mental and physical health, human beings need to see the night sky every so often. In a densely designed city, it’s truly a luxury to steal a quiet moment of private reflection in your own courtyard. There are many benefits of a courtyard that go beyond aesthetics. Some of the benefits include:
Light

An interior courtyard centrally sits under the open sky, flooding the space around it with daylight. Every room that opens into the courtyard gets its dose of sunlight during the day, helping you with energy savings.
The benefits of being exposed to this optimum quantity of sunlight are well known, and even during a daily workday, you’ll benefit by simply having your morning tea in a natural refreshing environment. For courtyards that are located in the front or back of the house, the adjacent room can be the kitchen or living room, which is most often used during the day.
Centrally located courtyards in urban setups may be surrounded by high walls restricting the entry of light. In such cases, you can use exterior reflectors on your windows and doors.
Ventilation

For centuries, interior courtyards have been created to aid the purpose of natural ventilation. Ventilation itself serves many purposes. It provides fresh air, improves oxygen supply and dilutes odours. When creating a courtyard, keep room for cross ventilation, which offers the maximum cooling effect.
Courtyard ventilation also has passive cooling effects during the night, which brings the overall temperature of the place down. In addition to this, a courtyard filled with plants and a garden area helps keep the house cool even in scorching and arid climates.
Separate Spaces
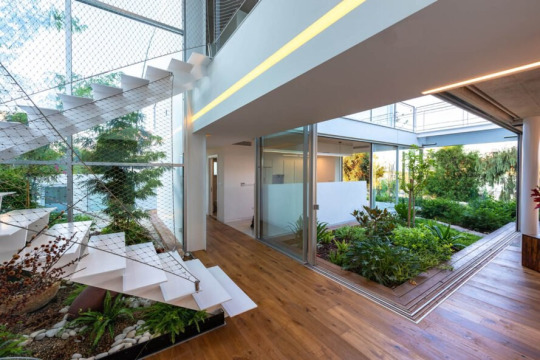
A courtyard acts as a space separator within the home. A courtyard between the living room and bedrooms, can work to increase the privacy between these areas, not letting casual visitors walk in unwittingly. It provides a break in the décor too, with each section gaining a new personality that goes only with the central flow.
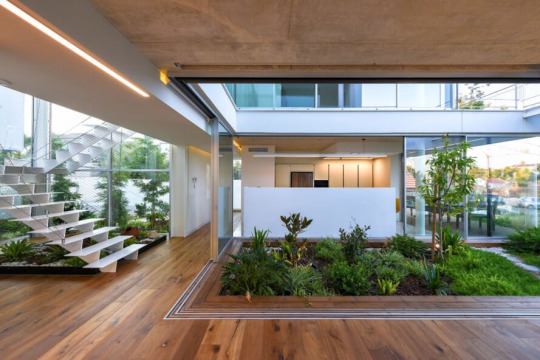
A courtyard between the kitchen and living room is a perfect place for entertaining guests as well as unwinding after the day’s work.

Connects Spaces
A courtyard can also be a connector of spaces within the home, providing accessibility to different parts with ease. If you have a courtyard in the front or at the back of your house, it not only acts as an entrance or exit point, but can connect to more than one room depending on your courtyard architecture.
A centrally located courtyard, on the other hand, can provide access to multiple rooms in the house, making movement easier.
Privacy + Security: Instead of hauling in the grill every night, a courtyard allows you to truly go wild with your ultimate vision for a secret garden and teak Adirondack chairs or fully decked out outdoor kitchen. Likewise, plants and edible gardens will be out of reach from hungry critters or neighbors tempted to snack on your tomatoes.
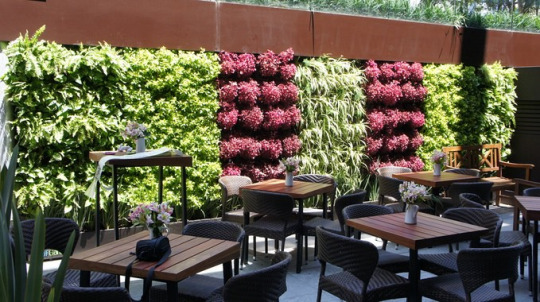

Therapeutic Properties: As a society we suffer from nature deficit disorder. Studies have shown that spending mindful time outdoors can reduce stress levels and strengthen your immune system. Putting down the electronics and spending intentional time in the privacy of a courtyard and allowing yourself to get lost in your surroundings can help you reach a greater sense of calm.
Possibilities: Unlike a yard, open to lookie-loo neighbors, an enclosed courtyard becomes another room in your house offering a private respite space. Being open to the sky, there are no height limits, and it can be layered with trellises, plant life, hanging cocoon chairs, party lights, or whatever you please. Or, you can go big and create your own outdoor spa!
Recreation: Letting kids or pets play outdoors is a little less intimidating and can provide a greater sense of security with a courtyard. They get fresh air and you get piece of mind. Likewise, adults wanting to unwind in a private setting without missing out on a lovely summer night can get ahold of both! Depending on lot size, it’s entirely possible to install a pétanque court. How glorious would it be to spend warm summer evenings with friends, and playing a spirited game of pétanque more like playing with marbles in India ?
Courtyard Kitchen Extension

In India , we relish the short window of warm temperatures, and when the sun is shining you probably don’t want to be trapped inside, busy with meal preparation. Extending the kitchen to the outdoors can provide a fresh perspective that can boost culinary imagination and create a nature-inspired gathering space for family and guests.
There are a variety of outdoor cooking options to consider when you’re planning an outdoor kitchen design. Whether you’re an aspiring master chef or a true grill master, installing a grill, smoker, and wood burning oven trifecta can navigate your gastronomy quest throughout the year.
Landscaping
Imagine being able to walk out your back door and wander into a green cloaked paradise teaming with birds and butterflies. With little effort or expense, it’s possible to create a lush landscape reminiscent of local garden nurseries. A mix of edible, native and perennial plants can bring interest and layers of visually stunning plant life to your doorstep. Native plants are usually low-maintenance and drought tolerant and tend to attract beneficial insects, such as pollinators, and colorful butterflies. Depending on the health of the soil and sun orientation, edible plants can be planted directly into the ground and provide a healthy dose of vegetables throughout the summer. Having fresh herbs and summer vegetables available just a garden shear snip away can be so rewarding! If the soil situation is suboptimal, using a variety of containers, planter boxes or raised beds are great options and have the added benefit of being mobile so they can be placed along the sun’s path. A more extravagant landscape plan would include shrubs, trees and an irrigation system to lessen the amount of labour and time spent with maintenance. Although, there are times when I find solace in the simple task of watering plants. With a courtyard, you have the option to enjoy the refreshing joy of being amidst greenery without having to look for it in far flung jungle reserves and nature resorts. Simply head to your courtyard to rejuvenate your eyes with the sight of green — it’s beneficial for health.
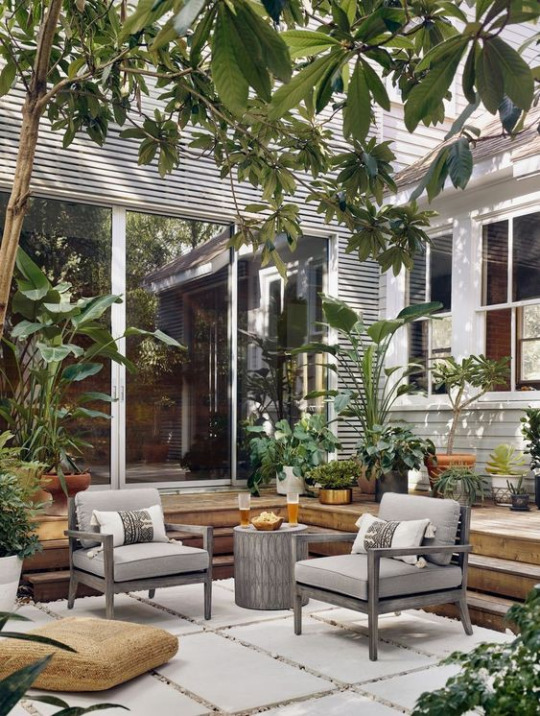
The great part of having a courtyard is that you can enjoy what different seasons bring in. From blossoming flowers under the summer sun to the hundred hues of green during the rains, to the select blossoms of winter, you can enjoy it all without stepping out from your home.
Designing and Building a Courtyard
When thinking about utilizing a courtyard in your design you should take the following into consideration: budget, convenience and placement of a grill, shelter (is an overhang possible to protect and shade windows and doors?), rainwater collection and drainage, irrigation, hardscape, landscape, built-ins, running utility lines, and lighting hook ups.
In all a Courtyard is an exceptional microclimate Controller and can be a great Stress Reliever for the families .
#courtyard#interiordesign#dezyneecolecollege#education#students#therapeutic#residential#areas#connects spaces#important#space
3 notes
·
View notes