#francis strauven
Photo
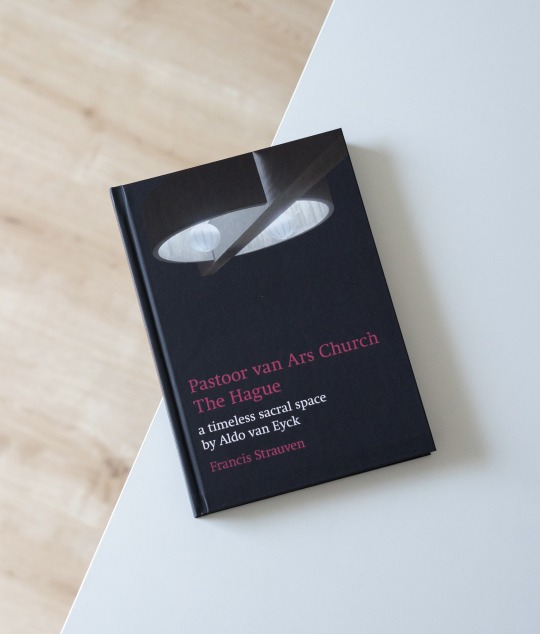

As Aldo van Eyck’s biographer Francis Strauven probably is the most competent exegete of the architect’s oeuvre. In his most recent book “Pastoor van Ars Church The Hague – A Timeless Sacral Space by Aldo van Eyck”, recently published by Verlag der Buchhandlung Walther und Franz König, Strauven focuses on the Pastoor van Arskerk in Den Haag, one of only two religious buildings Van Eyck realized during his career: But while the Maranathakerk (1986-92) is rarely ever mentioned, the Pastoor van Arskerk in Den Haag has already, and justly, been recognized as an ingenious piece of church architecture by an architect unaffiliated with any religion. This circumstance, as Strauven explains in his meticulous workup of the church’s history, initially represented quite a hurdle as only Catholic architects were permitted to build Catholic churches, a problem the parish and Van Eyck bypassed by involving the (Catholic) architect as well as a liturgical advisor.
The church was projected for a rather small plot in a development area but Van Eyck nevertheless sought to accommodate the wishes and aspirations of the parish as effectively as possible: in line with the ideas of the New Theology he harked back to early Christian building and along a basilican scheme devised an outwardly closed building lit by light domes. Its backbone is a via sacra that although seeming straightforward is polyvalent and offers a range of perspectives on different liturgical elements of the church. At the same time the character of the church is decisively determined by Van Eyck’s philosophy of the „twin phenomenon“ represented by the high vertical transept and the low horizontal nave that the architect connects through the stepped linking of their portal pillars.
As these brief examples demonstrate Strauven really dissects the building’s architecture as well as its genesis. Through extensive archival research he showcases the gradual development of the building and ties it to Van Eyck’s design philosophy as well as his rich intellectual framework. A wonderful, complex little book that showcases how modern architecture can be made talk!
#aldo van eyck#architecture#netherlands#religious architecture#church#architecture book#book#monograph
27 notes
·
View notes
Photo

Apartement Aldo Van Eyck
Source : Dessin personelle d’après - STRAUVEN, Francis, Aldo van Eyck: the shape of relativity, Architectura & Natura, Amsterdam, 1998 ,ISBN : 9789071570612.
0 notes
Link
Review 'Aldo van Eyck – Shaping the New Reality From the In-between to the Aesthetics of Number' By Francis Strauven
#aldo van eyck#in-between#francis strauven#built#architecture#polarity#opposites#dielectic#space#classic#modern#archaic#klee#brancusi#arp#rhizome#polycentric reality#playground#design#amsterdam#nagele#noah's ark#piet blom#le corbusier#van eyck#team 10#pulkit mogha
0 notes
Text
La oreja de Aldo van Eyck | Luis Gil + Cristina Nieto
Me gustaría a través de estas líneas encontrarme con un tema demasiado evidente, aquel que tiene que ver con el sentido del oído (y la escucha) frente al de la vista (y la mirada). La obviedad de este acercamiento, nada científico por otra parte y que espero sepáis perdonar, sólo puedo afrontarla teniendo presente las palabras del maestro Cornelius van Eesteren al decirnos que
“los principios elementales deben ser constantemente redescubiertos”.
[...]
Luis Gil Pita-Cristina Nieto
Guimarães, 2002
#aldo van eyck#constant anton nieuwenhuys#cornelius van eesteren#cristina nieto peñamaría#francis strauven#ignacio ramonet#javier tomeo#luis gil pita#manuel delgado#mª ángeles durán#pensamiento#pierre bordieu#reflexión
1 note
·
View note
Photo

one of the best books
by one of the most erudite teachers
i ever had
on designs by one of the best architects
whose architecture
i ever visited
32 notes
·
View notes
Text
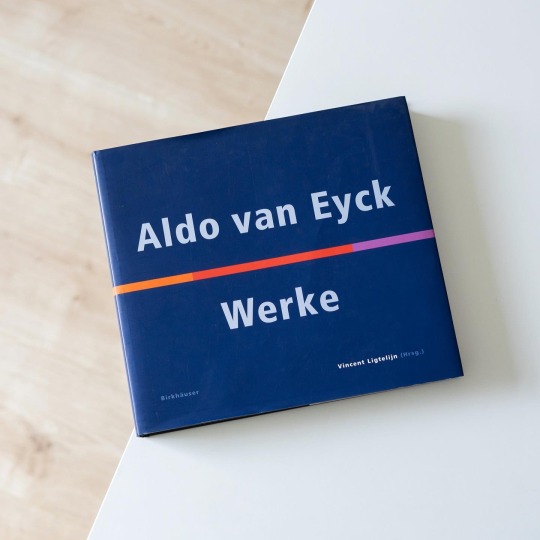
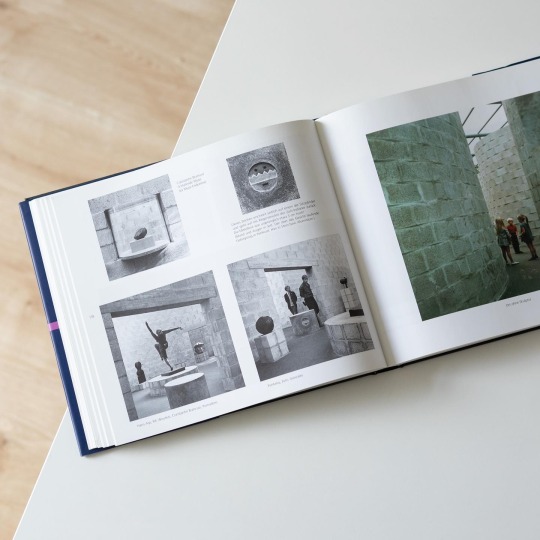
At the 1997 documenta X Dutch architect Aldo van Eyck was accorded the honor of displaying his work in the apsis of the Kassel Fridericianum, a late acknowledgment of his practical and theoretical contribution to postwar architecture in the Netherlands and well beyond. In 1999, the year of the architect’s death, Vincent Ligtelijn edited and published the final Van Eyck monograph with Birkhäuser, a project they had been working on for several years. The result is a very personal work catalogue that resembles Van Eyck‘s documenta exhibition and offers a complete overview of the architect‘s lifework in which projects alternate with theoretical excursions. After a number of introductory and appreciating texts by, among others, Peter Smithson and Herman Hertzberger, the volume chronologically spreads out the architect’s built and unbuilt projects, including several of Hannie van Eyck’s: starting with the Loeffler tower room conversion in Zurich famous and lesser-known projects just as well as exhibition and playground designs are comprehensively presented in texts, photos, drawings and plans. Interspersed are theoretical deliberations by Van Eyck that relate to given project and provide additional insights into his approach to architecture.
Together with Francis Strauven’s massive biography the present catalogue still is the most relevant publication on Aldo van Eyck and the backbone of any critical evaluation of his oeuvre.
#aldo van eyck#architecture#netherlands#structuralism#architecture book#book#monograph#birkhauser#vintage book
11 notes
·
View notes
Photo
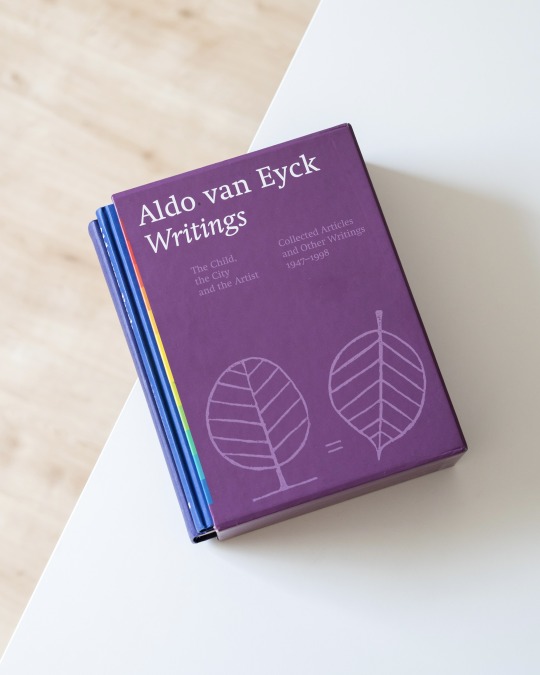
As one of the most eloquent architectural theorists and critics of the latter half of the 20th century Aldo van Eyck extensively reflected the architecture of his time, the changing currents it was subject to and not least his own work and his very own ideas of a human-centered architecture. The theoretical underpinnings of Van Eyck’s architecture as well as the impact he had beyond his relatively few buildings can be best understood through the present double volume: „Aldo van Eyck: Writings“, edited by Vincent Ligtelijn and Francis Strauven and published by SUN in 2008, collects Van Eyck’s complete writings and for the first time made available his early but unpublished testament „The Child, The City and The Artist“. Written in 1961/62 it is a comprehensive summary of Van Eyck’s thoughts on architecture and urbanism and integrates ideas and texts developed in the „Forum“ magazine.
The second and significantly thicker volume then contains a wealth of writings that range from those presented at the CIAM 6 meeting in 1947 to his late reflections on the modern movement and architecture. From these writings, which the editors organized along thematic chapters instead of chronologically, emerges a complex cosmos that originated in Van Eyck’s student days and first professional steps in Zurich: here he met Carola Giedion-Welcker who introduced him to avant-garde art and its goal to rediscover the essential, also with regards to humankind. This realization later also led to his involvement with the CobrA artists who in turn directed his attention towards archaic cultures. Through his lifelong studies of these cultures Van Eyck came to realize that their capacities didn’t differ from those in e.g. the contemporary western world and there are more commonalities than most believed. In line with the latter insights Aldo van Eyck criticized the postwar urban planning and the monotony it caused: for him ancient cultures taught the necessity of a human scale and a sense of belonging that resulted in what he named „architecture as built homecoming“.
These brief highlights should convey the ongoing relevance of Van Eyck’s thoughts and the importance of the present volumes.
#aldo van eyck#architectural theory#architecture#netherlands#structuralism#architecture book#dutch architecture#book
26 notes
·
View notes
Photo
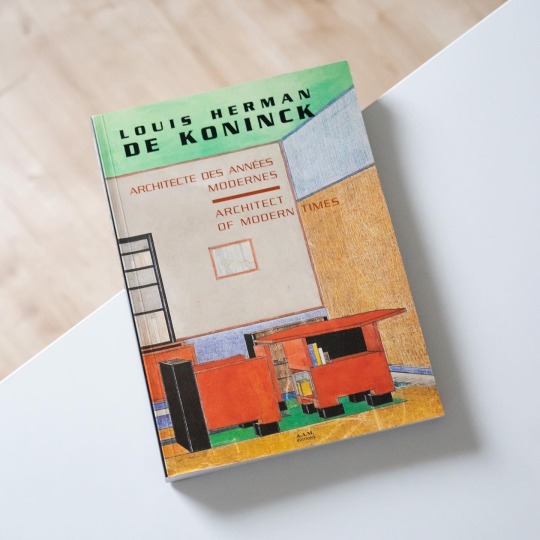
Within the heroic period of modernist architecture Belgian architect Louis Herman de Koninck (1896-1984) stands out as a restless researcher of modern building principles at the service of improving the standards of living. A former student of Victor Horta, De Koninck also was an important link between art nouveau and functionalist architecture since he realized his first projects at the intersection of these decisive stylistic periods: in 1919, just months after the end of WWI, De Koninck got involved with the reconstruction of the devastated parts of Belgium and infused his inventive reconstructions with the spirit of the art nouveau. But only some five years later the latter had vanished from his vocabulary and the unadorned surfaces of functionalism took over; with his own house in Uccle De Koninck set an exclamation mark both in formal purity and modern building principles: experimental in nature due to the highly industrialized components and materials used it was a solid box that over time proved to be the architect’s regular testing ground for new materials, fixtures and furniture he either wanted to apply in future projects or had designed himself.
A key publication that provides an in-depth overview of the architect’s work and life is „Louis Herman de Koninck - Architect of Modern Times“, published in 1998 by Archives d’Architecture Moderne Bruxelles, an institution De Koninck shaped as well. The book contains a number of essays by e.g. Francis Strauven, Marc Dubois, Jean-Louis Cohen and Arthur Rüegg that address a wide array of topics ranging from De Koninck’s position within European avant-garde architecture to his furniture and stained glass designs. From these a very differentiated portrait of the architect emerges that not only shows him as a principled modernist architect but also a creator of total works of art for which he designed everything down to color schemes and abstract artworks. Each essay is extensively illustrated with photos, plans and drawings, offering profound insights also into the the architect’s design process. A wonderful book and a big recommendation!
#louis herman de koninck#belgian architecture#architecture book#monograph#art history#modernism#architecture#belgium
36 notes
·
View notes
Photo

A while ago I posted Francis Strauven’s very comprehensive and incredibly detailed monograph on Aldo van Eyck, a brick of a book that maybe not everyone wants to wrestle through. A briefer but still profound account of Van Eyck’s work, life and theory provides Robert McCarter’s „Aldo van Eyck“, published in 2015 by Yale University Press and less than half the size of Strauven’s study. McCarter for the title of each chapter uses quotes from Van Eyck’s theoretical deliberations that point to the chapters’ contents, namely the juxtaposition of key buildings with their histories and Van Eyck’s theories. Each chapter is profusely illustrated with plans, photographs and drawings related to both the building and theoretical underpinnings. The author thereby not only underscores the inseparability of theory and practice in Van Eyck’s work but also helps readers understand how they relate in each building presented. Through the manifold and considerably larger illustrations than those in Strauven’s book the author also brings to the fore the stunning architectural qualities of Van Eyck’s architecture, qualities that are exceptional even without the theoretical superstructure.
Robert McCarter’s monograph likely is the very best publication to become familiar with Aldo van Eyck’s unique contribution to postwar architecture and theory. Highly recommended!
#aldo van eyck#architecture#netherlands#structuralist architecture#dutch architecture#structuralism#yale university press#book#architecture book
42 notes
·
View notes
Photo

Undoubtedly Renaat Braem (1910-2001) had a major impact on the architectural developments in 20th century Belgium, both through his buildings and his vocal character: a convinced socialist Braem addressed the shortcomings in improving the living and housing conditions of the masses that he in his own quarter plannings and housing schemes sought to overcome. With the utopian (and somewhat authoritarian) idea of forming free citizens in these quarters in mind Braem was both praised and condemned as show e.g. his Kiel housing development (1949-58) in Antwerp or the fiercely criticized Heisel model quarter (1955-82) in Brussels. Notwithstanding this ambivalent reception Renaat Braem counts among Belgium’s most significant and most discussed architects whose rich and diverse oeuvre represents a unique contribution to 20th century architecture. In 2010 his hometown Antwerp dedicated a grand retrospective, a route and the present catalogue in two volumes to Braem’s legacy: comprising some 800 pages it provides a critical but balanced evaluation of his personality and architectural achievements. Starting out with Francis Strauven’s excellent biographical sketch the first volume sheds light on Braem’s inventiveness that integrated constructivist CIAM ideals, biomorphism and such diverse paragons as Gropius, Gaudí and Berlage into a unique architectural language. Through the meticulous and very comprehensive work catalogue spanning the latter part of the first volume and the entire second volume it is easy to follow his development and the incredible creativity he possessed. The latter he expressed in thousands of colorful and literally breathtaking drawings and sketches with which every project is supplemented. Especially in his later years Braem’s architecture also on a formal level took on a liberated and uniquely imaginative character that still is astounding.
The two-volume set „Renaat Braem 1910-2001“ (Dutch only) is an overabundant and simply beautiful source to an inimitable voice of 20th century architecture that simultaneously offers critical analyses and architectural eye candy.
39 notes
·
View notes
Photo
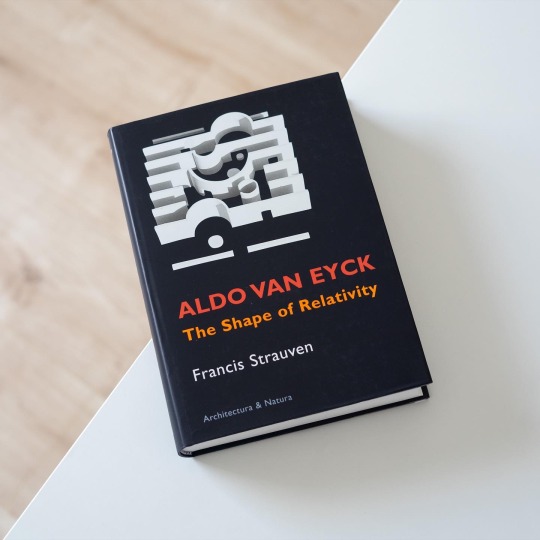
A key publication on Aldo van Eyck without doubt is Francis Strauven's monograph "Aldo van Eyck - The Shape of Relativity", published by Architectura & Natura in 1998 (the original Dutch edition was already published in 1994). In close cooperation with Van Eyck Strauven sleuths the origins and influences of the architect's design and philosophical principles and combines them with his built and unbuilt works, his writings and personal network. The result is a behemoth of a book comprising 680 pages and predominantly focusing on Van Eyck's childhood, education and work until 1963. Strauven justifies this seemingly narrow focus with the importance of these formative years that his fundamental conceptions took shape in these years and very much culminated in his Orphanage completed in 1960. Up to this point Van Eyck had received a very international and broad education through his childhood in England, the intellectually stimulating household he came from and his architecture studies at ETH Zurich. Through the acquaintance with Carola Giedion-Welcker, Siegfried Giedion’s wife, he was also introduced to the world of contemporary art that would become a decisive influence on his world view and which ultimately led to his core conviction of relativity being the basis of 20th century culture. Francis Strauven undoubtedly is an admirer and eloquent exegete of Aldo van Eyck and his partisanship certainly also shows in the book. But through the closeness to the architect he also was able to profoundly examine and explain the work, life and intellectual cosmos of one of the 20th century's most important but somewhat underrated architects. I have read the book several times but always discover new aspects and strands of thought to reflect on, a quality only few books possess and which makes this volume a true must-read!
36 notes
·
View notes
Photo

Even to those who aren't interested in architecture at all the Dutch architect Piet Blom (1934-99) might unconsciously be known through his iconic Kubuswoningen in Rotterdam and Helmond. Blom was a student of Aldo van Eyck at Academie van Bouwkunst in Amsterdam until 1959 and closely involved with the Structuralist movement in the Netherlands, a movement that propagated geometrical forms, structures composed of small units and hence a human scale in architecture. Especially the latter always was a guiding principle for Blom who coined the phrase "architecture is about more than creating a place to live, it's about cohabitation". The present monograph, edited by Jaap Hengeveld and Francis Strauven and published by Hengeveld Producties in 2008, provides a thorough overview of the architect's work comprising more than 30 buildings and projects, most of them characterized by a strong sense for community. What's remarkable about Blom's architecture is its playfulness, its creation of unusual spatial structures and views, perfectly embodied by the previously mentioned Cubuswoningen. This liveliness also comes to life in the book which adds drawings and personal statements to each project and thus allows for profound insights into the formation of each project. Unfortunately it still is the sole comprehensive monograph on Piet Blom and pretty costly second hand these days…
#piet blom#monograph#structuralism#architecture#netherlands#dutch architecture#architecture book#book
29 notes
·
View notes
Photo
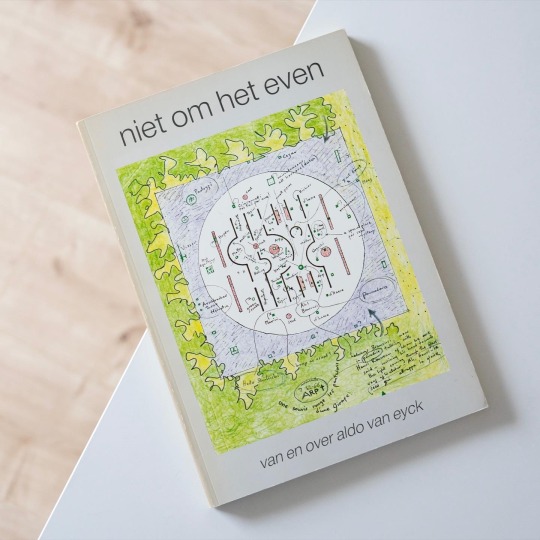
Among the many smart architects of the 20th century Aldo Van Eyck frequently strikes me as one of the most intellectually versatile. Raised in a stimulating household (his father was a journalist/poet/critic/philosopher) he developed a curious mind interested in literature, politics, art and, of course, architecture. When in 1982 he was awarded with the Maaskant Prize Francis Strauven compiled an interesting „Festschrift“ that very much mirrors Van Eyck’s mindset: „Niet om het even, wel evenwaardig - Van en over Aldo van Eyck“ is a collection of interviews conducted by Francis Strauven with a wide array of people from the worlds of art and architecture, e.g. Joop van Stigt, Herman Hertzberger, Piet Blom, Carel Visser or Constant and Corneille. All report on their personal relationships with Aldo Van Eyck, what they treasure about him and what connects these individuals with the architect. Interspersed are Van Eyck’s key projects (both built and unbuilt) as well as statements and articles penned by the architect himself about others and his own work. „Niet om het even, wel evenwaardig“ is a real treasure trove and further contextualizes the work and personality of Aldo van Eyck, especially in relation to art and artists, that again demonstrates his open but strident nature. A really insightful read.
#aldo van eyck#festschrift#art history#architecture book#dutch architecture#architecture#netherlands#book
30 notes
·
View notes
Photo
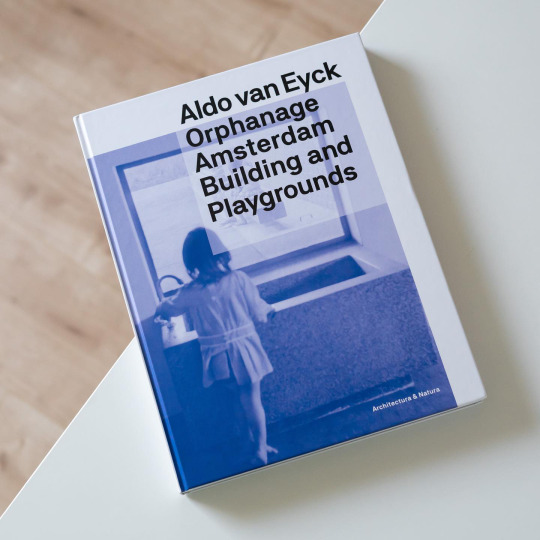
Aldo van Eyck’s Municipal Orphanage in Amsterdam surely is an early high point in his oeuvre. Conceived by a decided humanist it is to the tiniest detail tailored to the requirements of its original users, namely children, teenagers and their guardians. But despite its significance it twice faced demolition and recently has once again changed hands. It is now home to the real estate developer BPD who sensibly restored and adjusted the building to their requirements, something Aldo van Eyck probably wouldn’t have like since he already opposed earlier adjustments. Also recently a new edition of the 2018 original „Aldo van Eyck Orphanage Amsterdam - Building and Playgrounds“, edited by Christoph Grafe, was published by Architecture & Natura, an entire volume dedicated to the legendary building and partly also to van Eyck’s many playgrounds. The book shouldn’t be read as a definitive monograph about the Orphanage but rather as a contemporary look at a legendary building. Departing from van Eyck’s presentation of the building at CIAM 1959 Christoph Grafe’s introductory essay explains it as a complex amalgam of the architect’s influences and allusions and his rebellious spirit written into it, an interesting text that once again brings to the fore why discussing Aldo van Eyck is so rewarding. That there’s also a playfulness and a deep respect for the children present in the building comes to light when reading Jaime Alavarez Santana’s essay about van Eyck’s playgrounds and studying the many drawings and photos following it: the architect created secluded yet open spaces for the children to play that maintain a connection to the surroundings of the building. This child-orientedness also shows in the architect’s particular color schemes that Suzanne Fischer elucidates and which connect the different spaces of the building. But although the different essays are very informative the plan and photographic material included is the most eloquent component of the monograph: numerous details are reproduced, many photos show the building in use by the children and sections juxtaposed with post-renovation photos allow for deep insights into the spatial quality of the Orphanage.
Although the book doesn’t provide too many insights into the Orphanage’s history (which has been told in detail by e.g. Francis Strauven) it is nonetheless a worthy and visually rich addition to van Eyck literature that undoubtedly sparks a desire to further explore the history of it and its creator.
#aldo van eyck#structuralism#structuralist#architecture#netherlands#architecture book#art history#dutch architecture#book
30 notes
·
View notes
Photo

“The architecture of Juliaan Lampens moves past conventional living towards the utopian avant-garde vision of living without barriers” are Angelique Campens very fitting introductory words to the present monograph that has been with me since its release and which I still frequently consult and browse. Juliaan Lampens (1926-2019) indeed was one of the most radical architects in Belgium, honest in his treatment of materials and decided in realizing radical spatial programs. Interestingly he didn’t start out the radical that he would become but was initiated to modernism through the 1958 Expo in Brussels. As Francis Strauven explains in his essay about the postwar architectural climate in Belgium the Expo not only brought about a change in many an architects’ oeuvre but also paved the way for a more outspoken and more generally accepted modern architecture in Belgium. And inspired by the opposing poles Le Corbusier and Mies van der Rohe Lampens quickly realized an architecture that combines the spatiality of the latter with the former’s sculptural idiom. As a result of the juxtaposition of numerous vintage and contemporary photographs and selected plans and drawings one can really immerse oneself in Lampens’ extraordinary architecture and understand what his work was all about: freedom, proportion and the integrated landscape. Consequently Lampens’ work never gets old but instead proves to be a continuous source of inspiration and reflection about how to live.
#juliaan lampens#monograph#architecture#belgium#belgian architecture#architecture book#book#art history#brutalism
51 notes
·
View notes
Photo
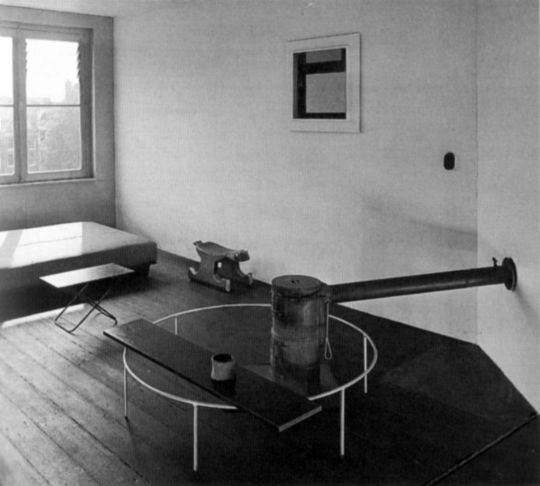
Apartement Aldo Van Eyck
Bague en acier autour du feu, pour l’appartement des architectes, 1948. Le poêle est ici un “mobilier” qui organise l’espace.
Source: - STRAUVEN, Francis, Aldo van Eyck: the shape of relativity, Architectura & Natura, Amsterdam, 1998 ,ISBN : 9789071570612.
0 notes