#max van huut
Text
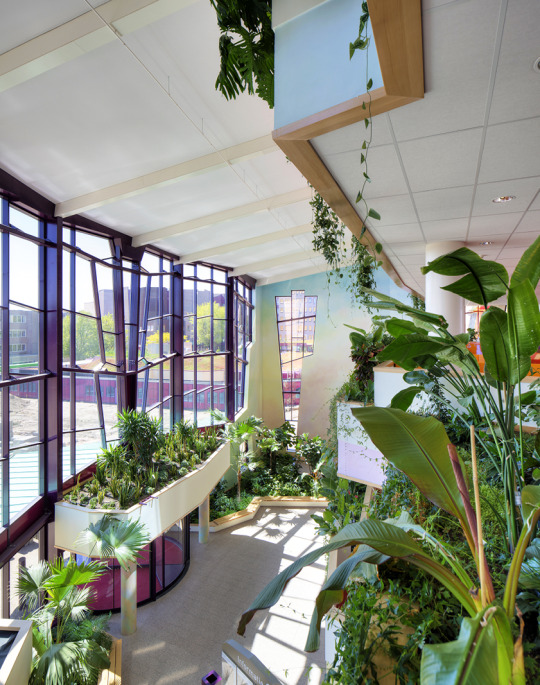
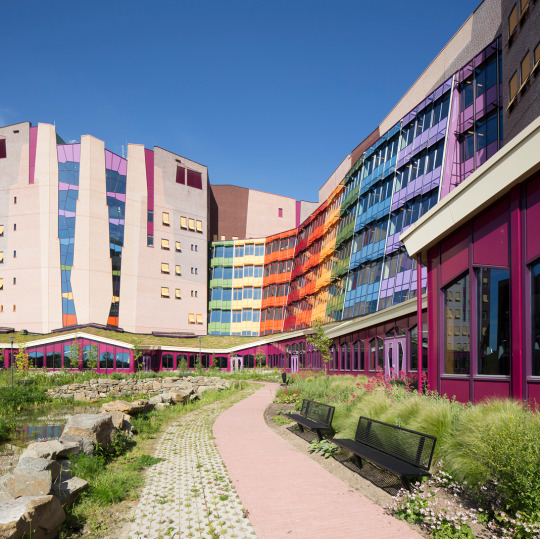
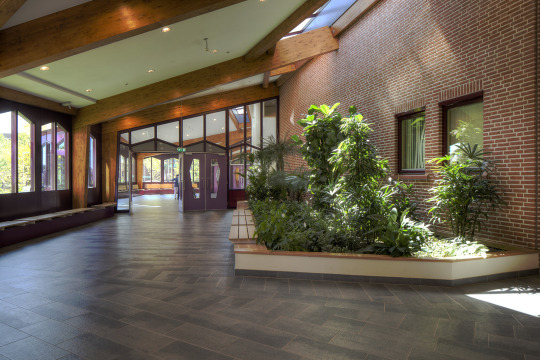
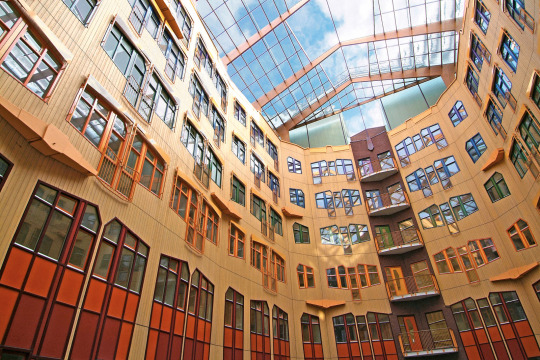
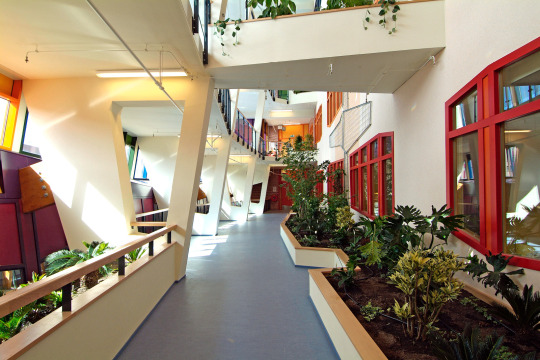
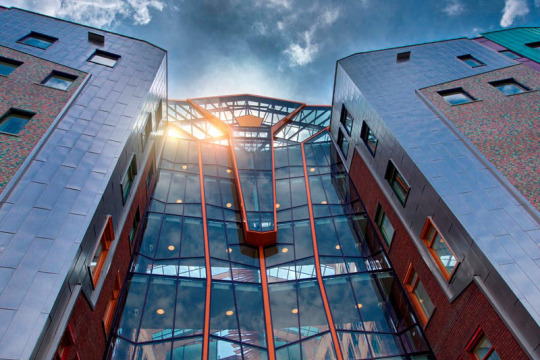
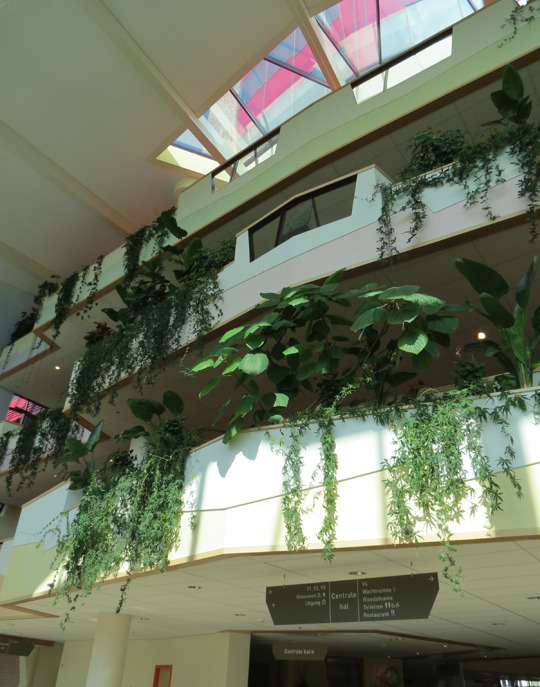
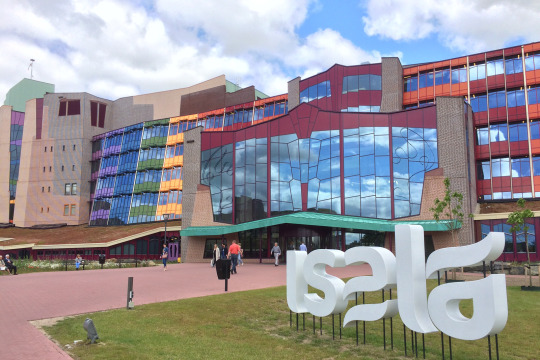
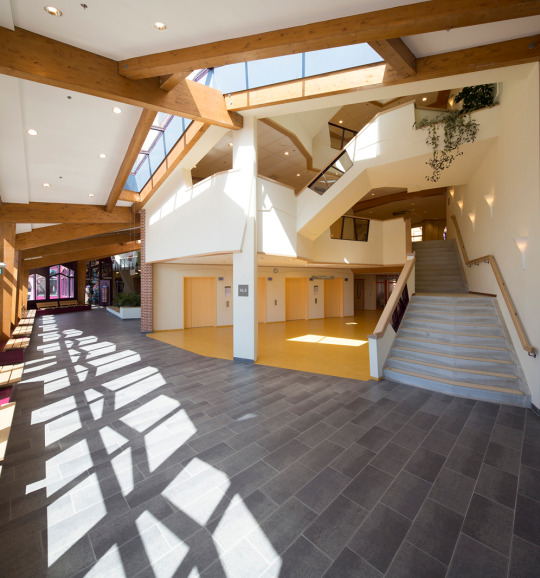
Isala Hospital in Zwolle, the Netherlands. Designed by Max van Huut (Alberts & Van Huut) in Anthroposophical style. 2013. Above images taken from the architect's website. Extra:
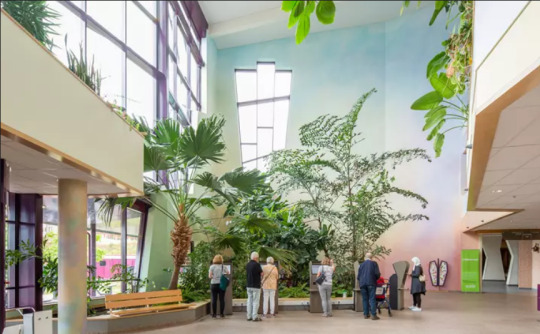



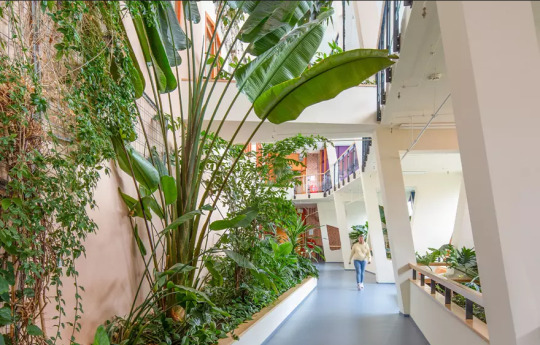


#my post#architecture#alberts & van huut#zwolle#isala#architectuur#organic architecture#Anthroposophical#jaren 80#dutch 80s#green design#interior landscape#max van huut
241 notes
·
View notes
Text
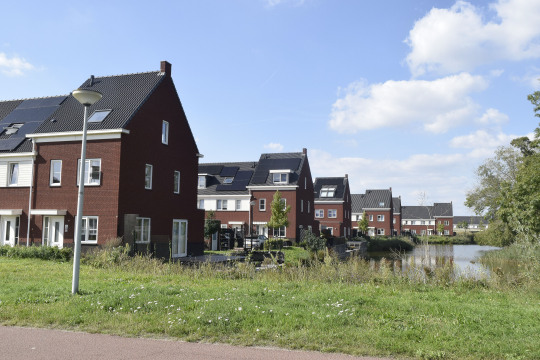
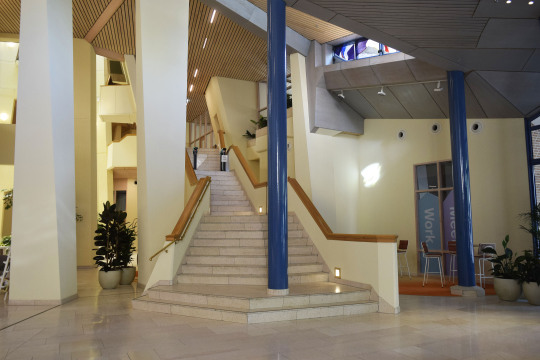


vlnr: nieuwbouw Switi langs Gooiseweg; entreehal 'zandkasteel', van origine hfd kantoor NMB (nu ING), ontworpen door Max van Huut, doet nu dienst als appartementengebouw met horeca, onderwijs en kunst; viaduct Gooiseweg; zicht op Hogevecht - H-buurt.
0 notes
Photo

Museum voor Figuratieve Kunst (1990-96) in Eelde, the Netherlands, by Ton Alberts & Max van Huut
407 notes
·
View notes
Photo

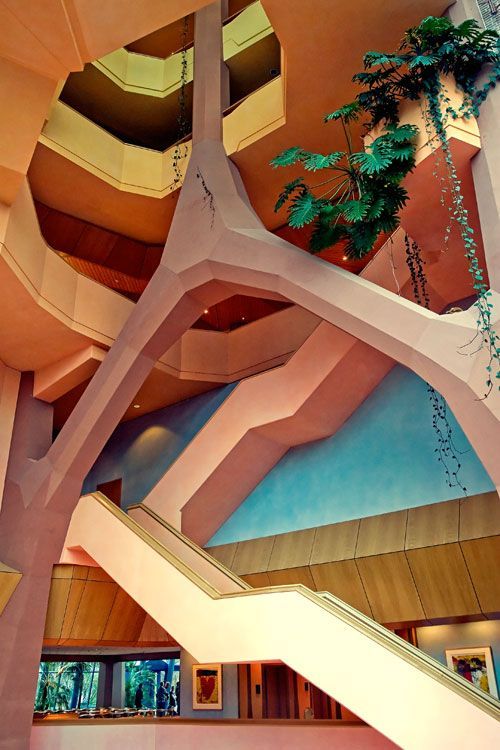
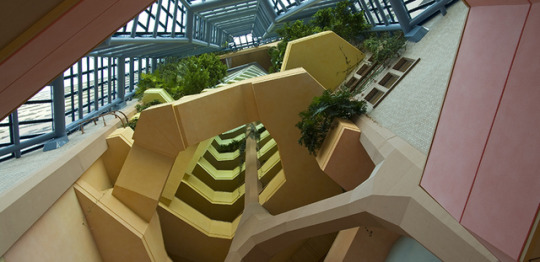
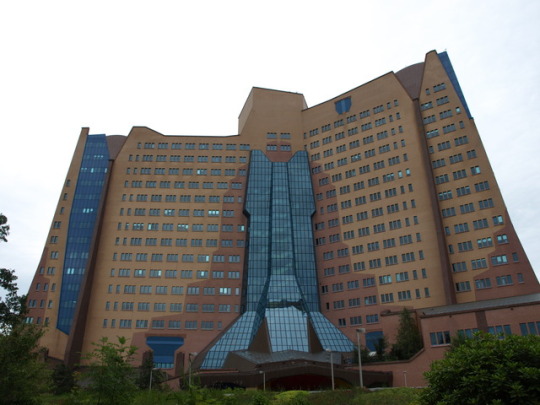
NAM (Gasunie) building, Groningen, Netherlands
architects: Ton Albers, Max van Huut
16 notes
·
View notes
Photo

Ton Alberts & Max van Huut’s House De Waal, Utrecht, Netherlands, 1978-80 (via het nieuwe instituut)
315 notes
·
View notes
Text
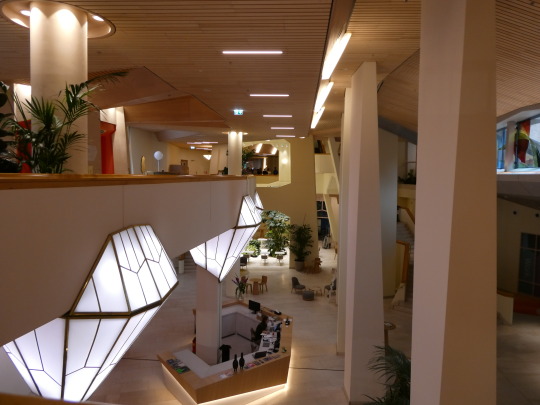
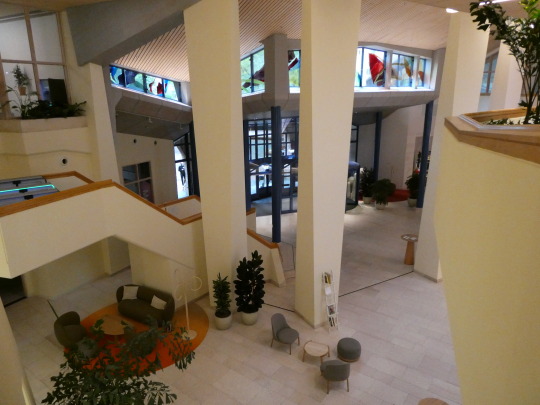
'Het Zandkasteel' by Alberts en Van Huut, after thoroughly renovating it for housing and other functions. Luckily, original architect Max van Huut was involved in the process.
Above: the main entrance and lobby. Didn't get to see the International School part (they chopped the building in two parts).
Meandering through the complex, the inner street on the 2nd level connects the ten towers.
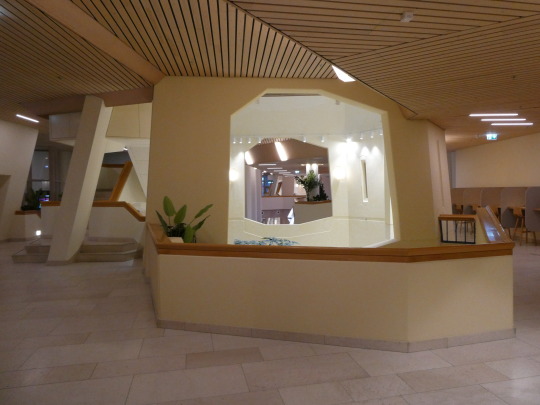

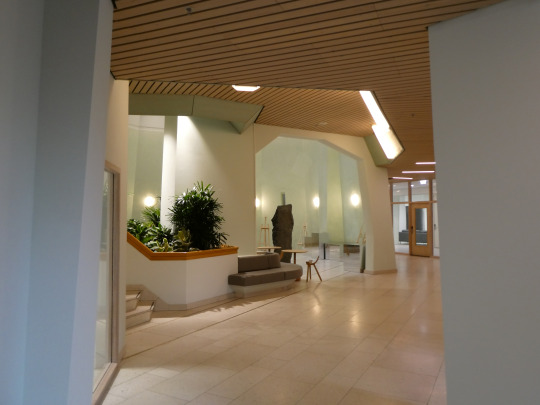
Arriving at each of those towers, you are greeted by natural light, sitting elements, art and plants.

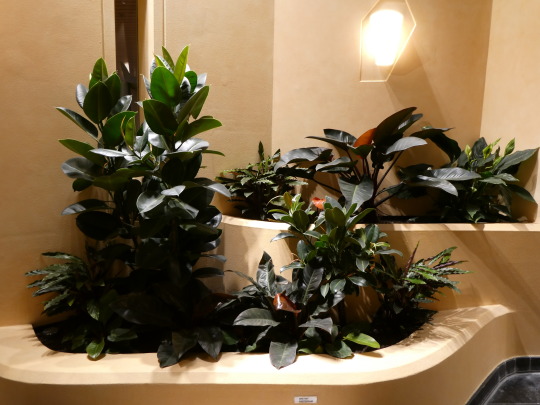
Looking up and down the towers:
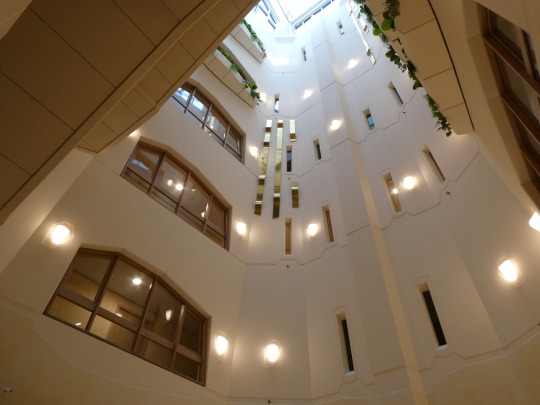
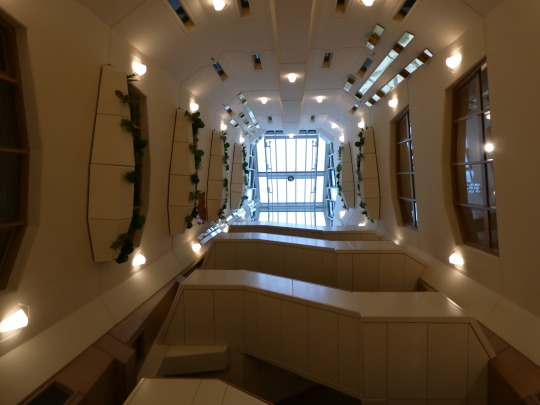
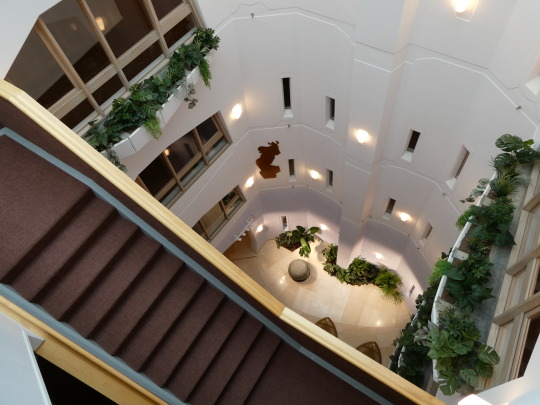
Like I explained in my previous scan posts, it's built in 1987 in Antroposophical style so 'organic design' is a key element in Het Zandkasteel. You also see that in the details, like mushroom-shaped lamps and no parallel lines:

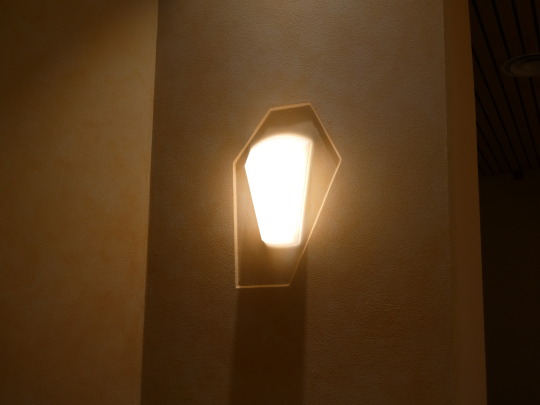
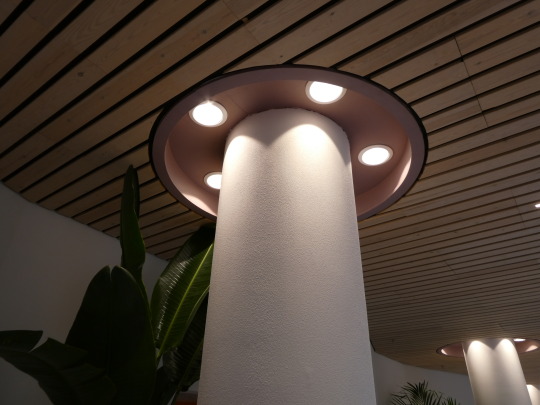
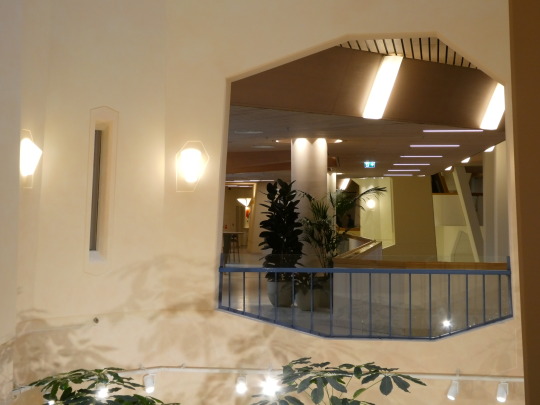

The coloring of the elevator portals, to know at which tower you have to be, is still there along with the crazy ceiling detail
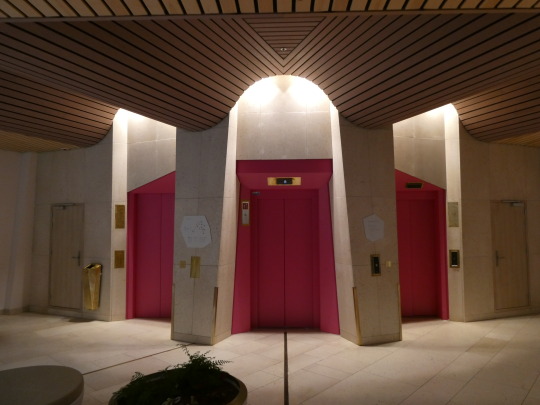
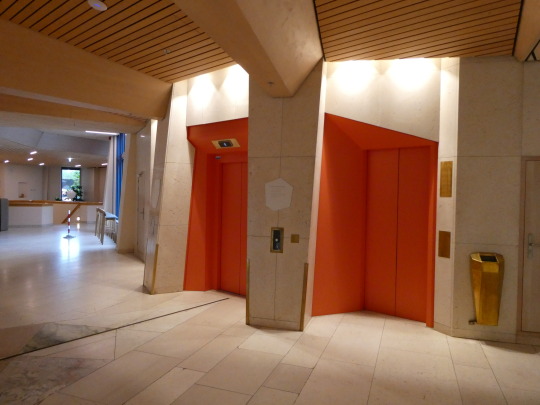
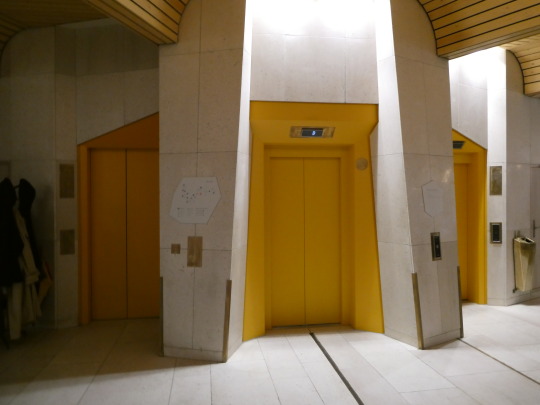
The (former) boardroom with original wood interior:
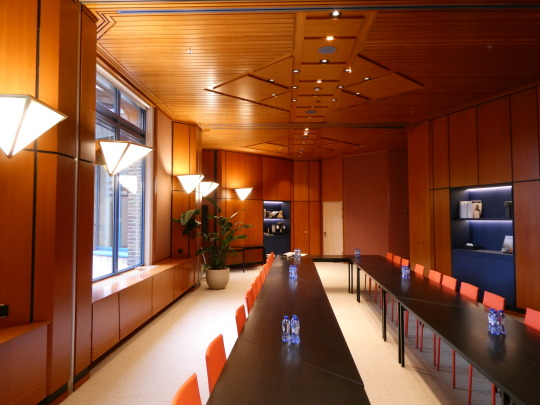

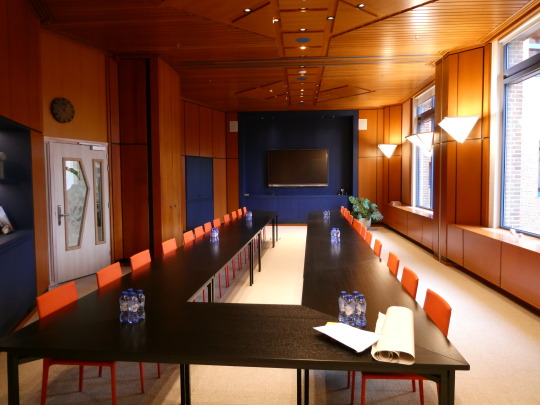
The film room (that will be a cinema) with original wood interior:


Some views from the inner street, looking down to some of the plazas:
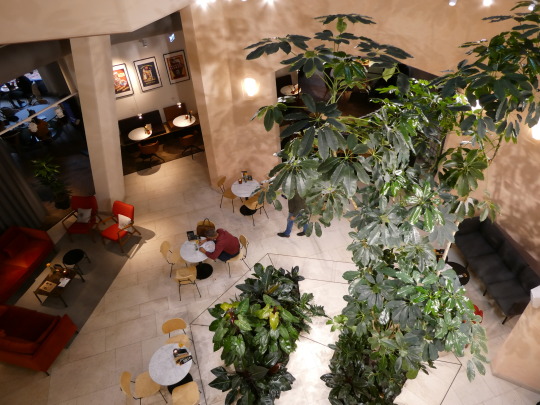
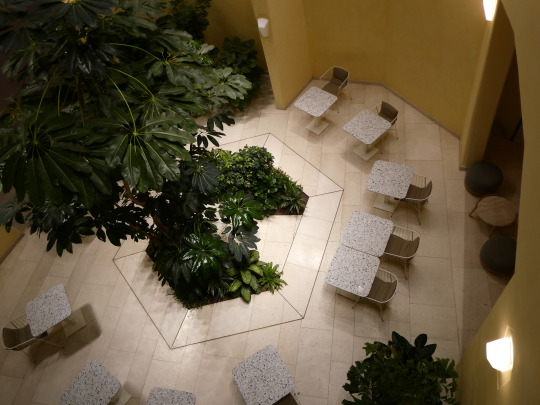
There are three gardens ON the parking garages underneath. This is the public one:
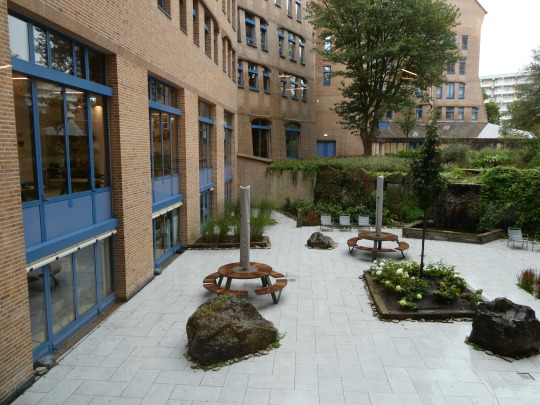

That's right, big trees on top of parking garages in 1987. Some last portrait pictures:

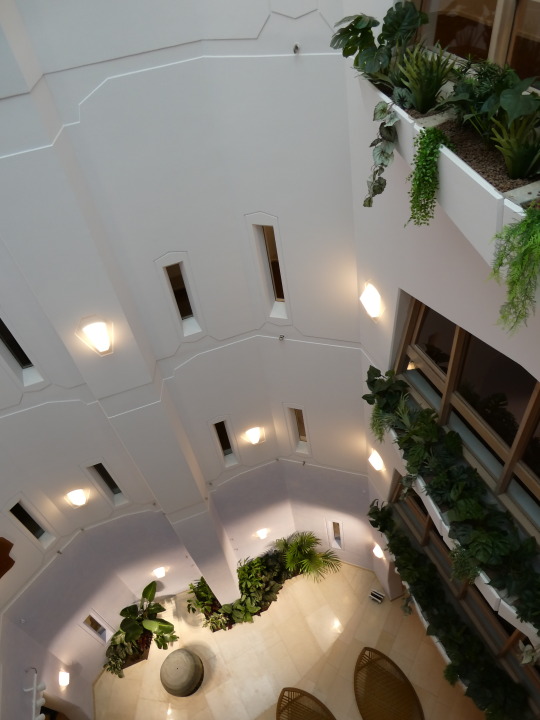
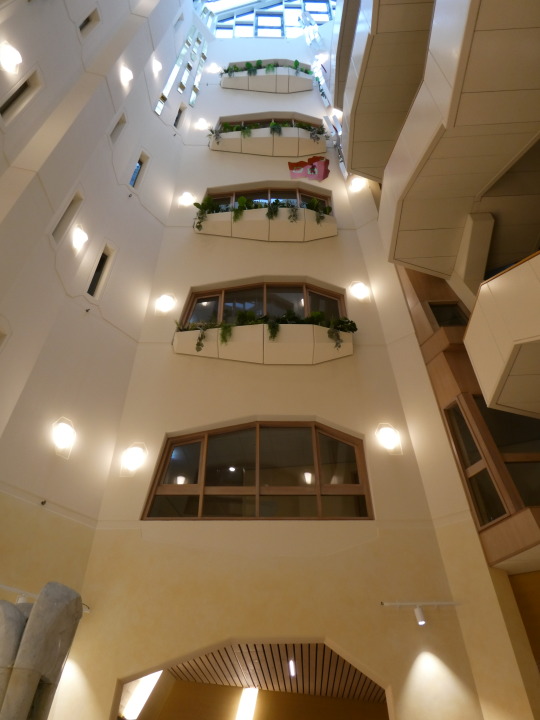
Myphoto ©obsessedbyneon
#myphoto#het zandkasteel#bijlmer#anthroposophical#architecture#max van huut#alberts en van huut#alberts & van huut#architectuur#1980s#interior#organic design#organic architecture#aesthetic#interior landscape#interior green#plants#eighties#amsterdam
171 notes
·
View notes
Text

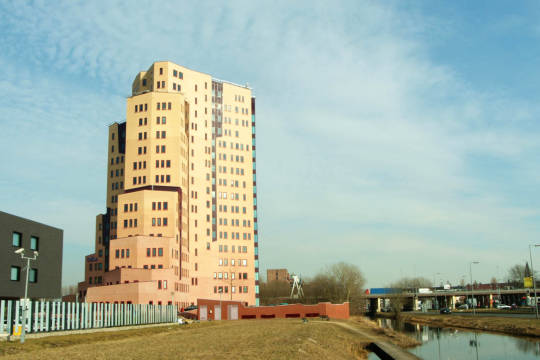
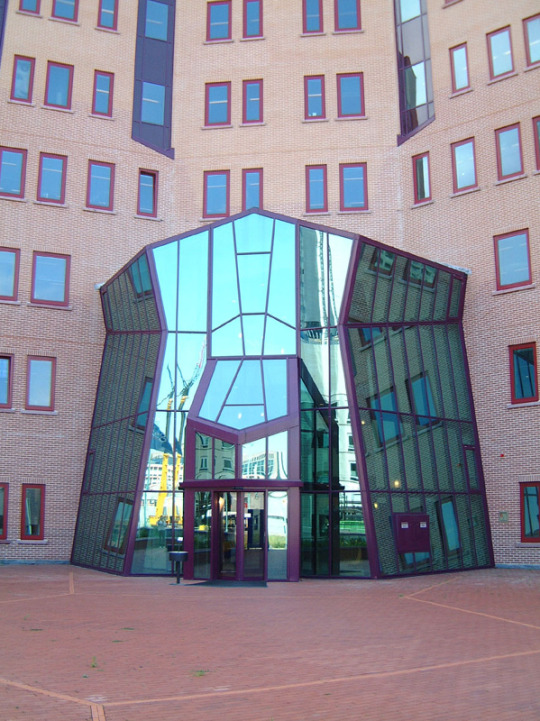
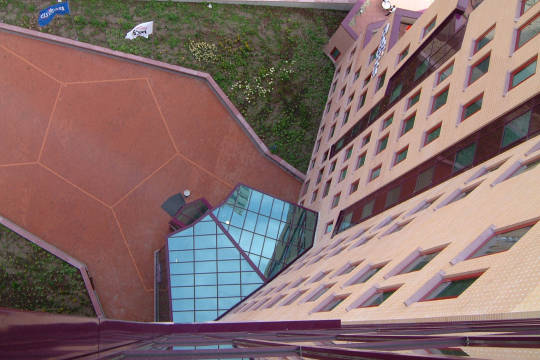

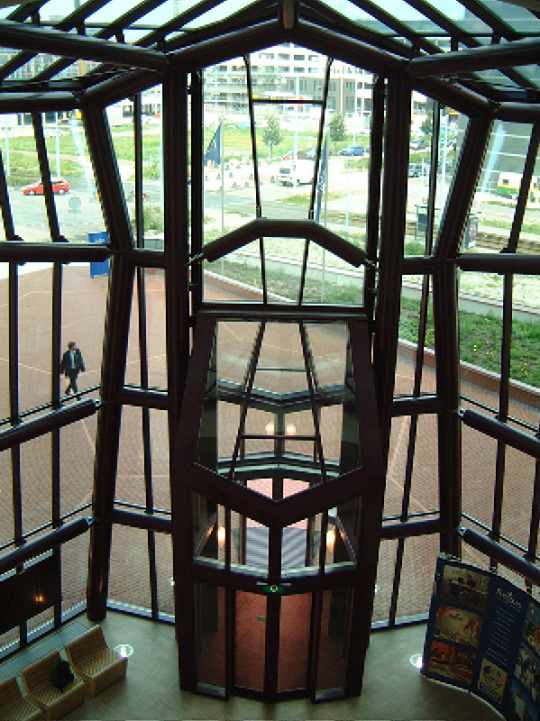

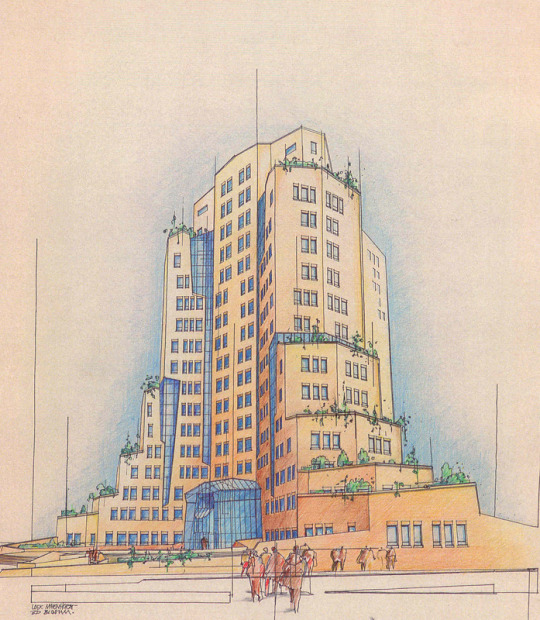
Teleport Tower in Sloterdijk, Amsterdam. Designed in anthrosophical style by Alberts & van Huut. The design is based on three directions: station Sloterdijk, Schiphol Airport and Amsterdam inner city. Images taken from the architect's website.
#my post#sloterdijk#alberts & van huut#Teleport Tower#anthrosophical#architecture#architectuur#dutch design#jaren 80#hoogbouw#erfgoed#ton alberts#max van huut
115 notes
·
View notes
Text
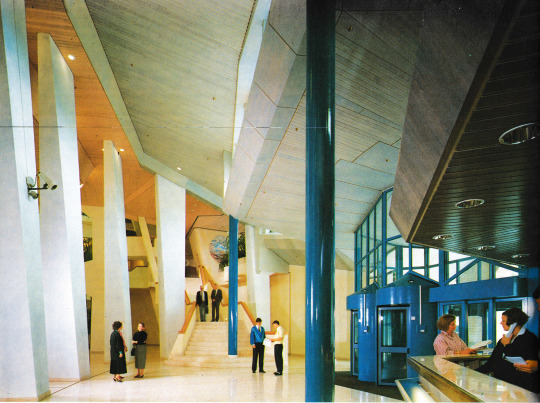
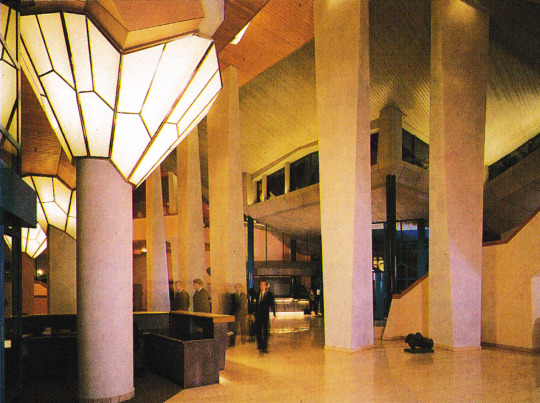
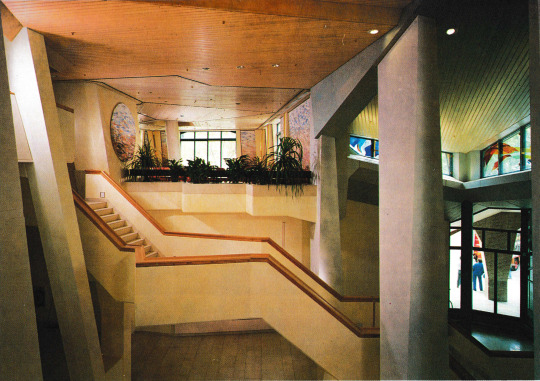
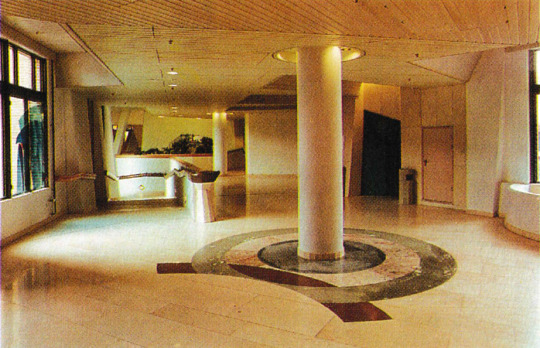
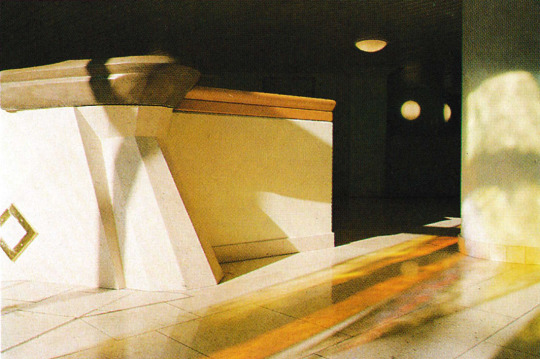

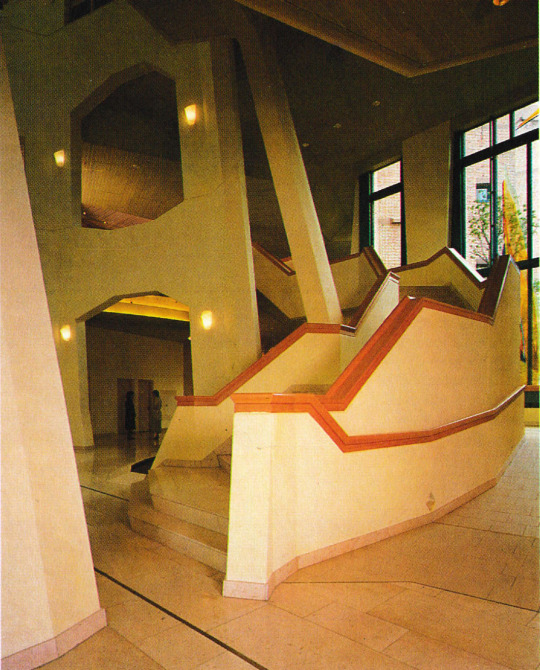
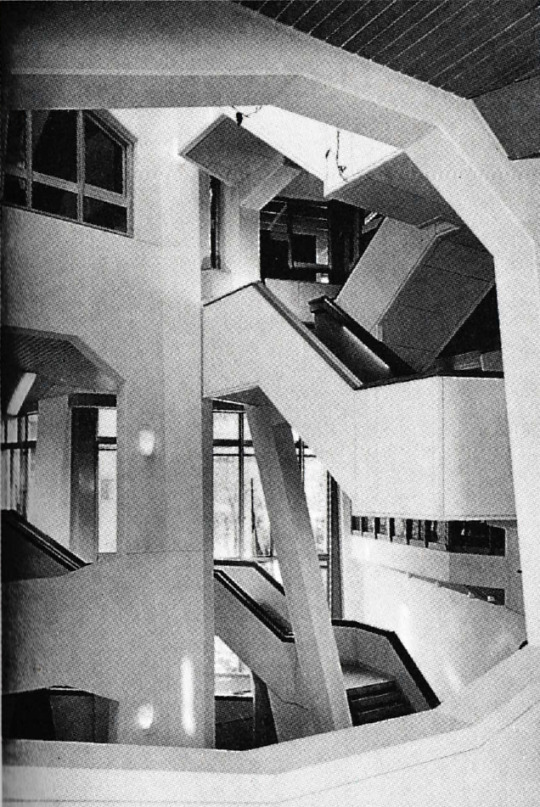
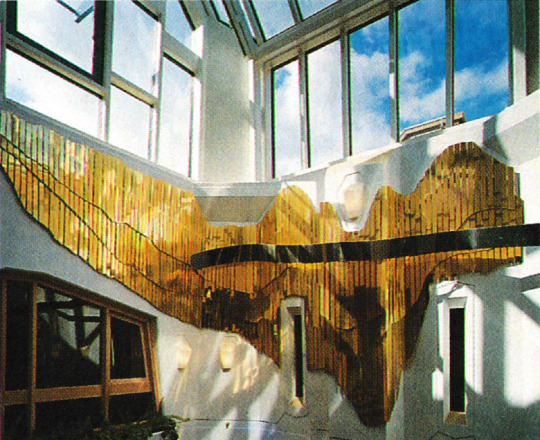
Het Zandkasteel ('The Sandcastle'), designed by Alberts & van Huut, built in 1987. Location: Amsterdam Zuidoost (Bijlmer). Above: main entrance, lobby, stairwells and inner street.
Scanned from 'Architectuur in Nederland 1987 - 1988'.
Plan drawings.

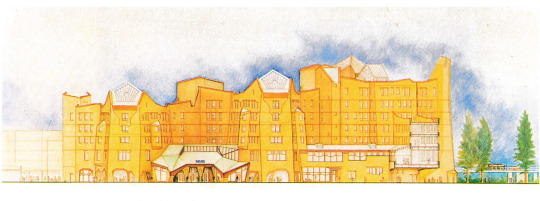

The exterior.



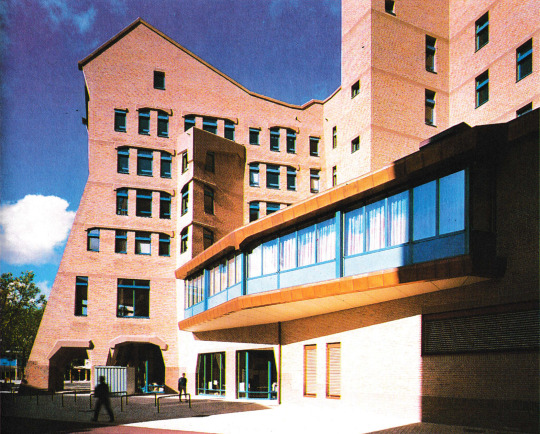

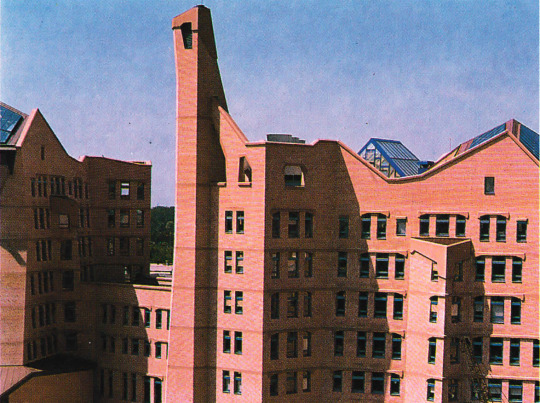
#scan#het zandkasteel#alberts & van huut#erfgoed#ton alberts#max van huut#anthroposophical#architecture#architectuur#amsterdam#bijlmer#zuidoost#monument#1980s#eighties
133 notes
·
View notes
Text
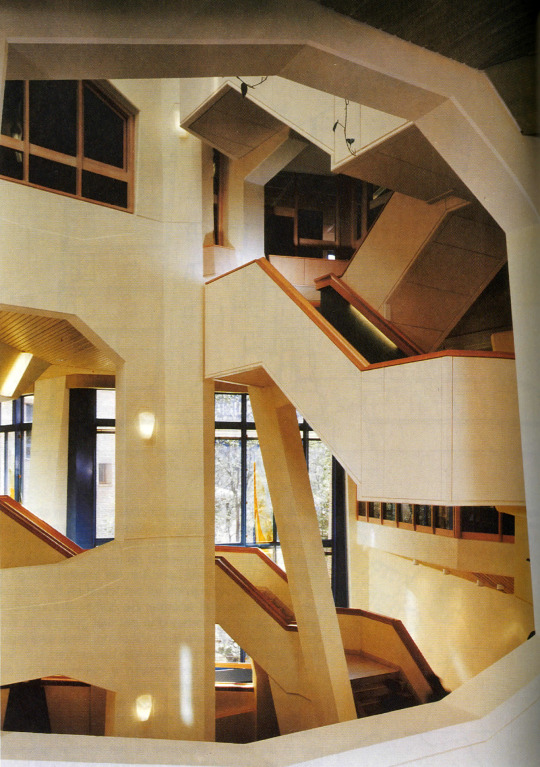
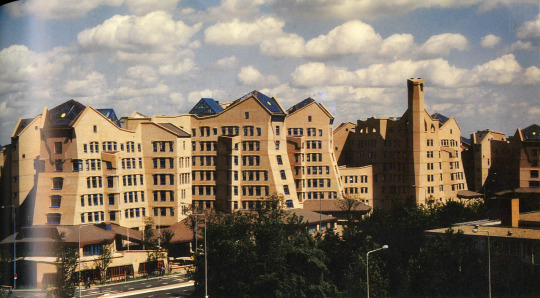
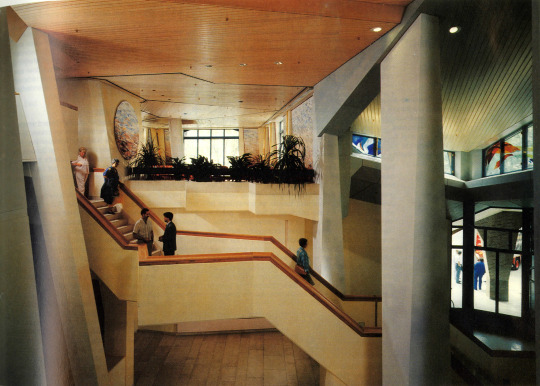
Here it is - my personal favorite.
Het Zandkasteel ('The Sandcastle') is a former bank headquarters in Amsterdam Bijlmer. It was designed in the late 1970s by Alberts & van Huut, who won the design competition after Herman Hertzberger (AHH) and Hans van Beek (PRO) came 2nd and 3rd.
Built in 1987 in the then-rare anthroposophical style, this office building was considered a succesful synthesis between organic design, utilitarian functionality and rational construction. The ten towers are connected by an elevated 'flowing' inner street on the second level. Each tower floor has working units of 80m2 with a capacity of 50 workers. Natural light could shine through big windows in the roofs.


At the time, the building was the third most expensive bank building. It's organic design ment no straight angles, natural materials and lots of integral green in the facades, floors and rooftops were all in cohesion. Rainwater could flow from the roof through the railings to the plants at the inner street.

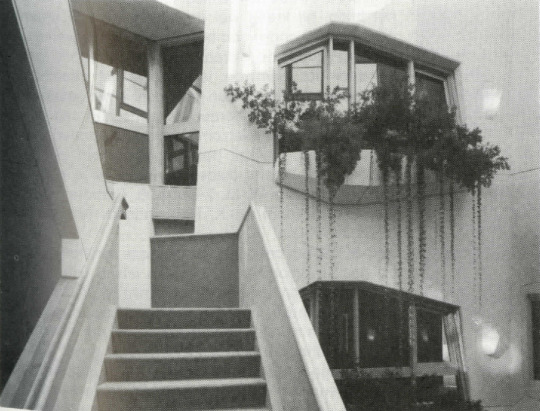
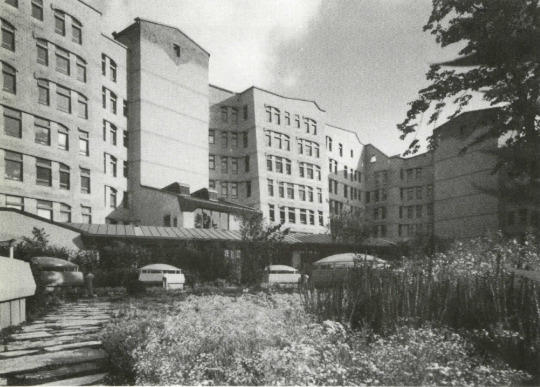
The inner street was ment to flow like a river. Visitors and users could find their way by following the mushroom lights and different coloring of the elevator doors. The wood panelling was made by Theo Crosby.
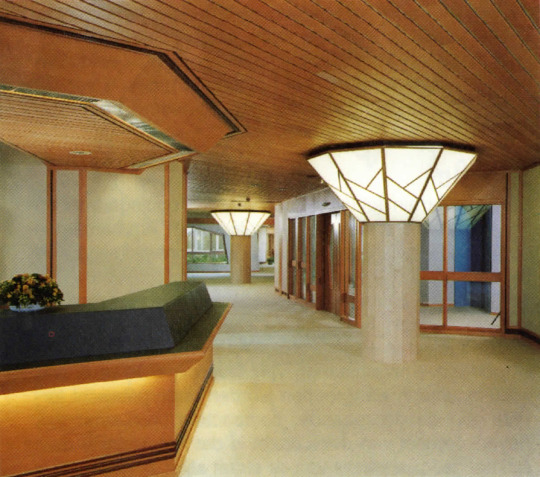
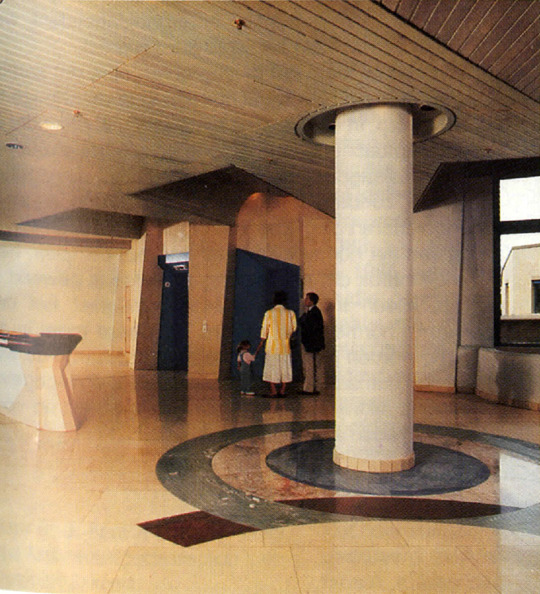

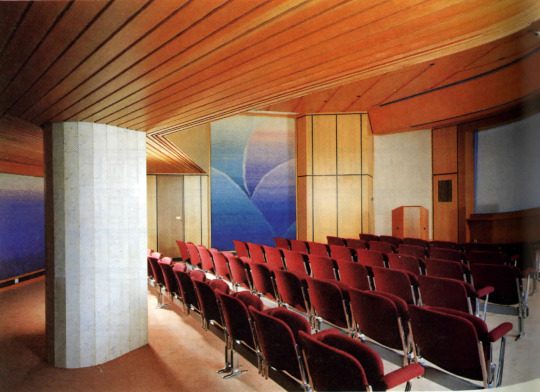
This building was part of the development of the center of Bijlmer. It was built in cohesion with the shopping center and social housing adjecent to it. These building were designed by Atelier PRO and Broek & Bakema.
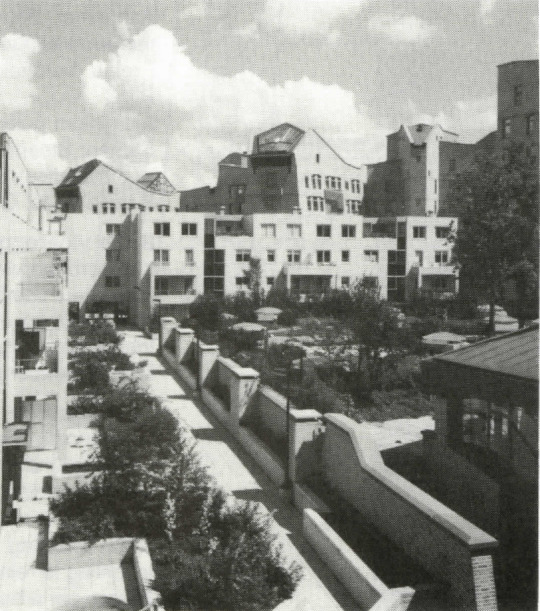
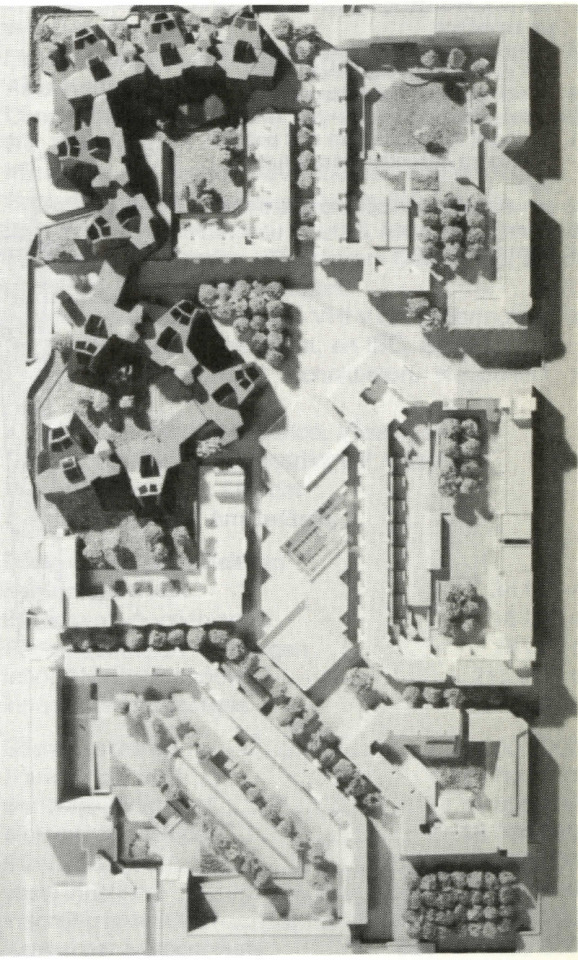
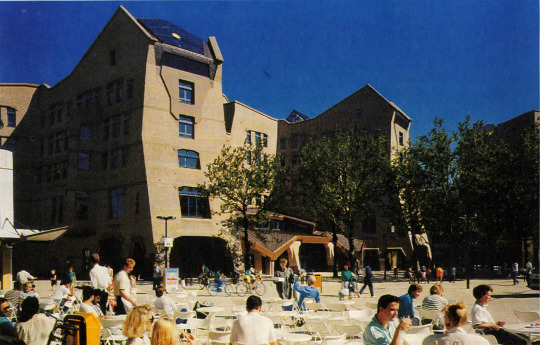
My heart almost stopped when ING announced they were leaving Het Zandkasteel. Then-mayor Eberhard van der Laan proposed to demolish the building. Its seems typical that older generations are so dismissive of any building build after 1970. Luckily, the developers that took over the project were of the Good Kind and they involved original architect Max van Huut to refurbish it into housing and a school. Thanks to my work, I was able to witness this renovation and see the end-result up close.
Scanned from AB - Architectuur en Bouwen, 1987.
#scan#het zandkasteel#Bijlmer#Amsterdam#alberts & van huut#Ton Alberts#Max van Huut#anthroposophical#architecture#architectuur#jaren 80#dutch 80s#1980s
69 notes
·
View notes
Text

Office complex 'De Bovenlanden' is the (former) KPMG headquarters in Amstelveen, the Netherlands, 1988-1991. Designed in anthroposophical style by Ton Alberts and Max van Huut (Alberts & van Huut).
It was an example of 'organic architecture' by the architect duo.
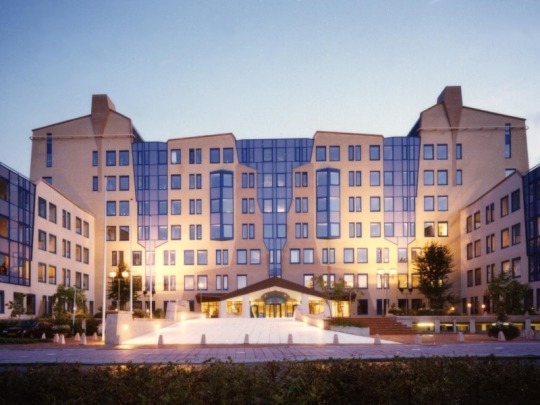
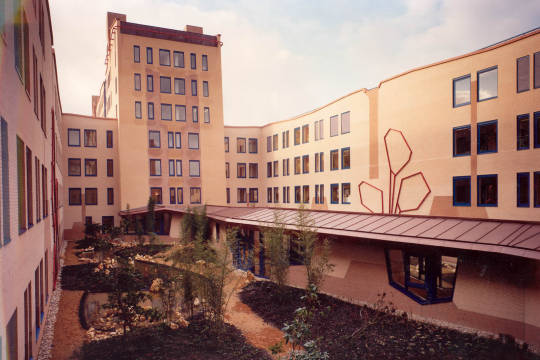

In the Netherlands, we aren't very careful with our architectural heritage. The building has recently been transformed into a faceless, Ibiza-like apartment block:




Housing prices start at 1.5 million euro. If I was the developer or architect I would be ashamed and never sleep again.
#scan#KPMG#The Mayor#Amstelveen#alberts & van huut#architecture#architectuur#dutch design#the netherlands#1980s#eighties#dutch 80s#jaren 80#max van huut#ton alberts
40 notes
·
View notes
Text
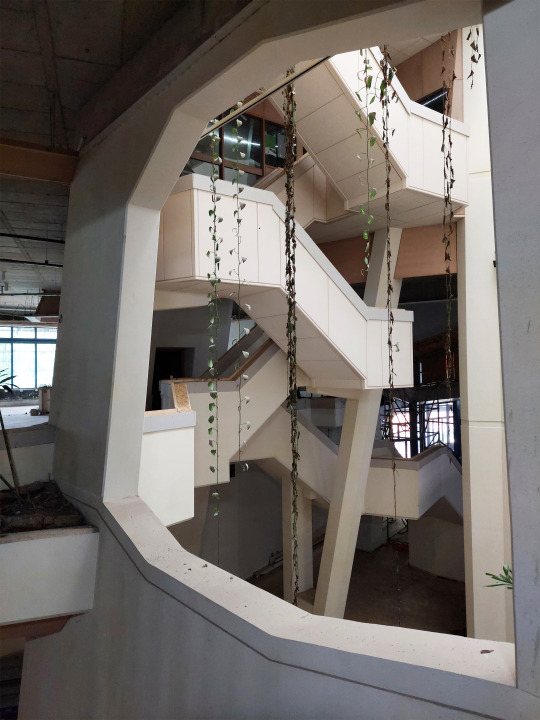


The transformation of 'Het Zandkasteel' in process (2020). Max van Huut (as seen in these photos) informed about the changing of function from offices to housing and a school (and amenities). He was happy to work on the project again cause he felt huge responsibility for it.
You might recognize some scanned photos...
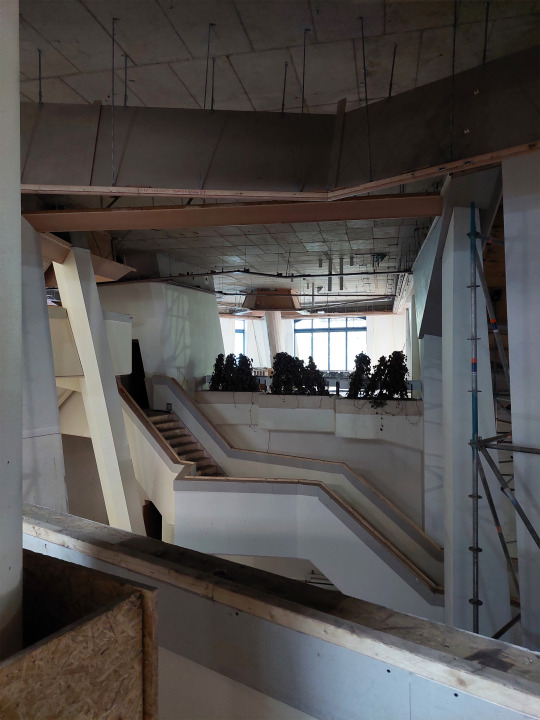




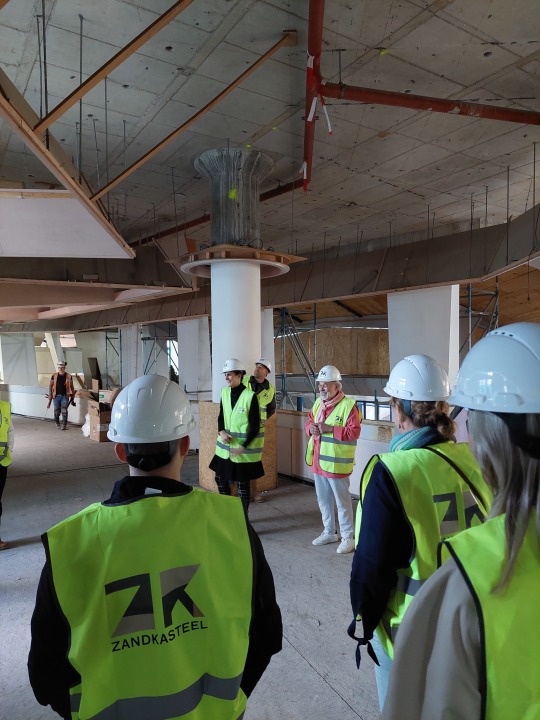
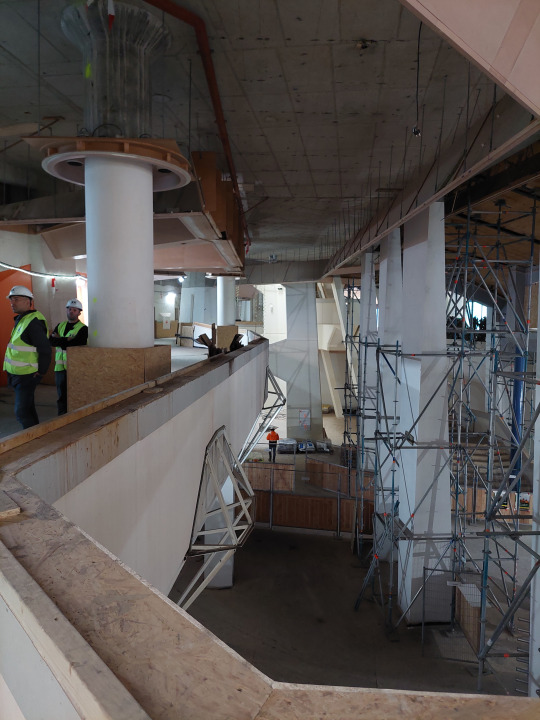

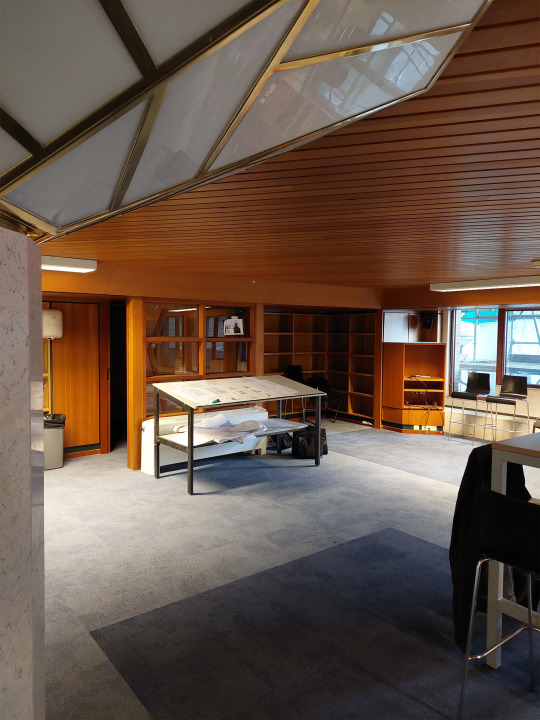
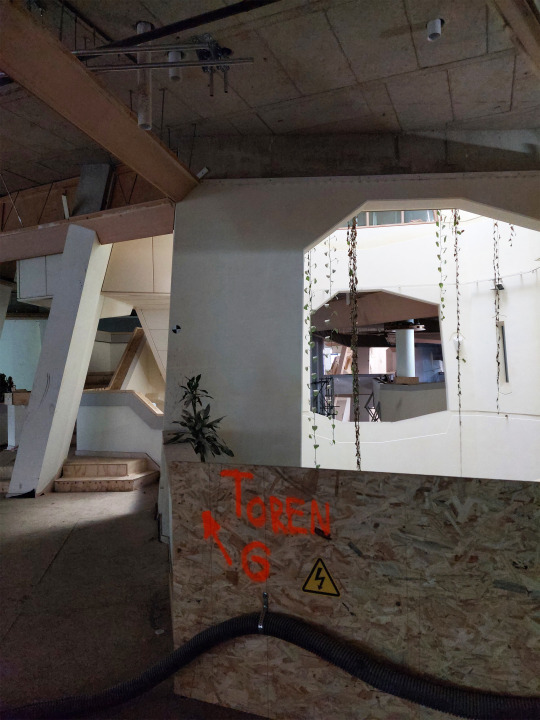
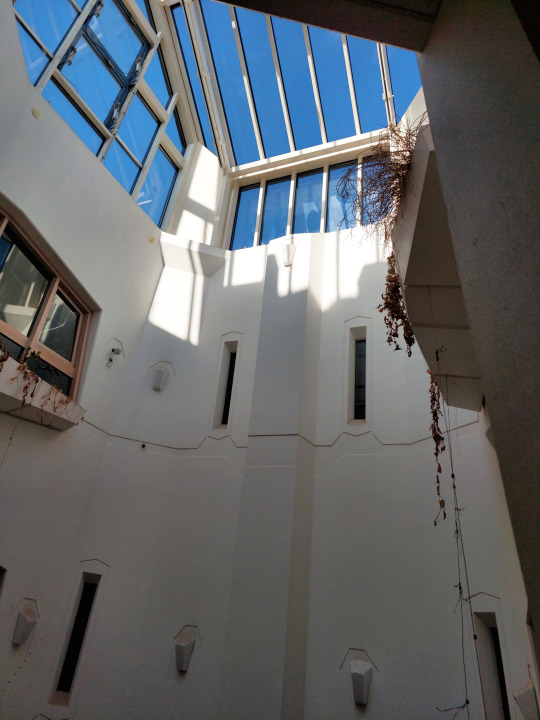

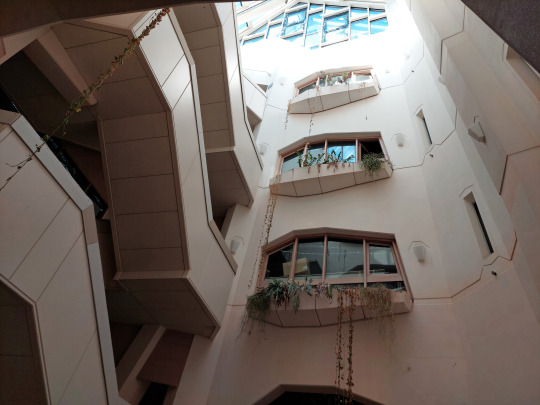

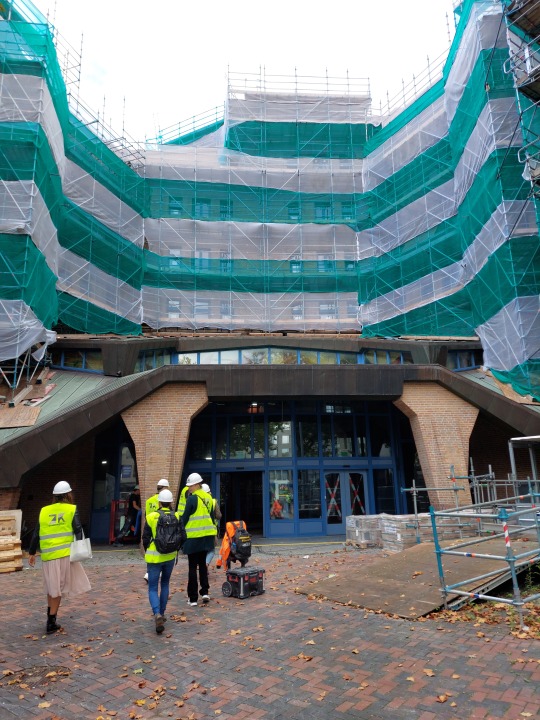
Myphoto
#myphoto#het zandkasteel#bijlmer#amsterdam#max van huut#alberts & van huut#transformation#development#architectuur#erfgoed
25 notes
·
View notes
Text
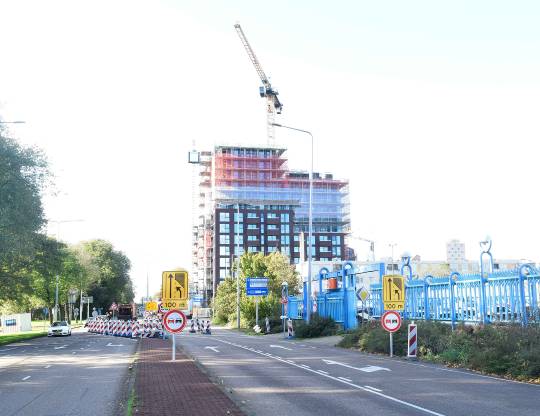


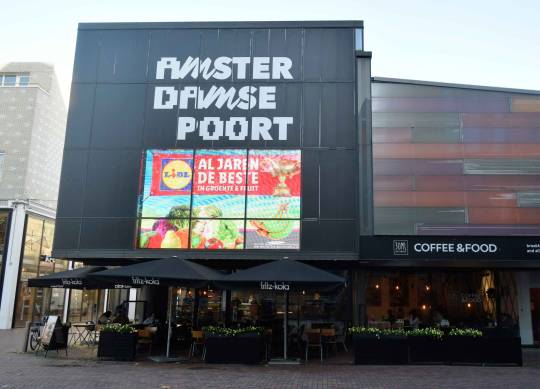
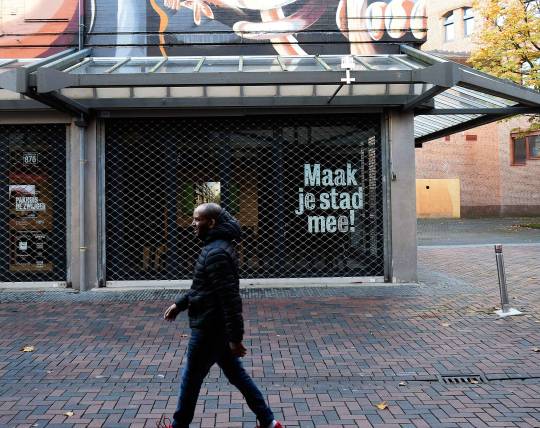
De Amsterdamse Poort, hoofdwinkelcentrum van de Bijlmer cq Amsterdam Zuidoost gaat voor de derde keer in transitie. Dat begon een paar jaar geleden, toen vele winkeliers vertrokken. Alle winkels krijgen een nieuw, luxe aandoend front. En op de woningen boven de winkels en kantoren verrijzen nieuwe appartementen. Er komt ook een forse woontoren bij. Het Zandkasteel, ooit het hoofdkantoor van de NMB/ING en het architectuur wonder van Max Huut, wordt verbouwd tot luxe appartementen plus kantoren. De Poort hoopt z'n centen te verdienen aan de bewoners van de 35.000 nieuwbouw woningen, die rond en op de Poort, gerealiseerd zullen worden en dat deels al zijn. De Poort hoopt ook een nationale beroemdheid te worden. En de eerste steen werd daarvoor 4-5 jaren terug gelegd, toen de ING naast de Poort opnieuw een hoofdkantoor bouwde: een glazen kantoorcomplex in het groen, inclusief een restaurant met terras aan de Bijlmerdreef.
0 notes
Photo



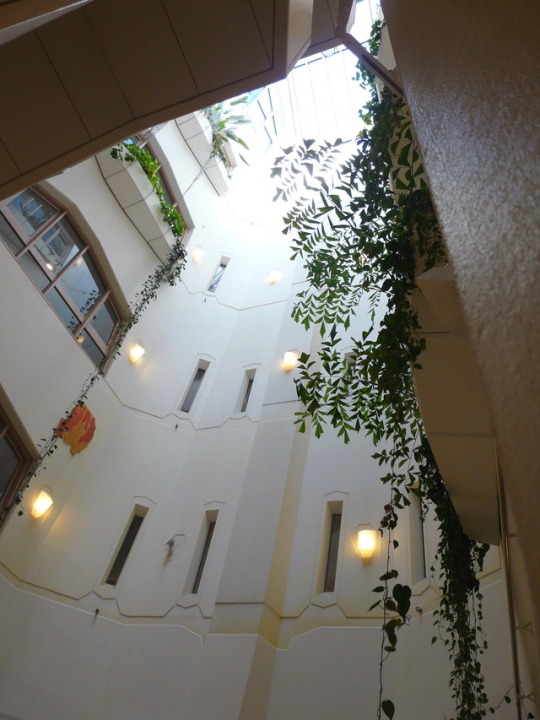

‘Het Zandkasteel’, Former ING Bank office, Amsterdamse Poort, Amsterdam, Netherlands. Architects: Ton Albers, Max van Huut
4 notes
·
View notes