#structural engineering
Text
The (N+1) Little Pigs
Where N is a comically large number.
From: Fairy Tales To Tell Other People's Children To Get Out Of Being Asked to Babysit In the Future: An Anthology
Once Upon A Time, there were (N+1) little pigs, who lived in a house with their mother. One day, their mother kicked them out to seek their fortunes in the world, because they were unemployed losers who turned their rooms into pigsties.
The First Little Pig saw a farmer selling bales of straw. "Aha!" he thought, "That looks like the perfect material to build a house for the minimum amount of effort!" He told his brothers this. They all looked at him like he was an idiot.
"A straw house is easy to build, but it's also easy to tear down!" said the Third Little Pig. "What if a wolf comes?" He started to show his brother studies about the maximum wind loads of straw houses, but the First Little Pig wasn't listening.
"Wolves are a hoax," said the First Little Pig. He bought the straw anyway, and built a rather ramshackle house.
The Second Little Pig laughed at the first little pig's foolishness, but when he saw a woodcutter selling sticks, he thought: "I want a big house, but I don't want to waste too much time building it. These will be perfect."
The Third Little Pig saw a bricklayer selling bricks, and thought: "These will make the strongest house possible. I'd like to see a wolf break into this!"
Soon, the Big Bad Wolf came along. He saw the houses the pigs had built, and he came up with a plan. He knocked on the door of the First Little Pig's straw house.
"Good Morning," he said to the First Little Pig. "Do you have a moment to talk about our Lord and Savior -"
"Go away, I'm playing Minecraft!" shouted the First Little Pig, and slammed the door in the Big Bad Wolf's face. So the Big Bad Wolf thought of a better plan.
"Hi, I'm installing Rooftop Solar, do you have a moment to talk about -"
"Go away."
So the Big Bad Wolf thought of a better plan.
"We've been trying to reach you concerning your car's extended warranty -"
"Die in a fire, Big Bad Bitch."
So the Big Bad Wolf thought of a better plan. He knocked on the door one more time.
"Little Pig, Little Pig, let me come in!"
"Not by the hair of my chinny chin chin!"
The Big Bad Wolf peered in the window, and decided the hair on the pig's chinny chin chin wasn't much of a threat. It was kind of unimpressive actually. A neckbeard, even.
"Then I'll huff, and I'll puff, and I'll blow your house in!"
Then the Big Bad Wolf huffed, and puffed, and blew the straw house to pieces, and that was the end of the First Little Pig.
He moved on to the Second Little Pig's house, and repeated the process, only without the several ineffective scams. He went straight to the threats and demands, which is an admirable quality in a villain.
"Little Pig, Little Pig, let me come in!"
"Not by the hair of my chinny chin chin!"
"Then I'll huff, and I'll puff, and I'll blow your house in!"
Then the Big Bad Wolf huffed, and puffed, and blew the stick house to splinters, and that was the end of the Second Little Pig.
The Third Little Pig watched his brothers' demise from his brick house, and made a smug FaceBook post about inferior construction methods. When he heard a knock on his door, he said without even waiting for the wolf to speak: "Not by the hair of my chinny chin chin!"
"Uhh, this is your neighbor Bob. I just wanted to check in and see if you're okay, I saw on NextDoor there were two houses blown in by a wolf, and my neighbor Dale said both the victims were pigs, so it seems like there's a pattern."
"Oh. Sorry," said the pig. "Don't worry about me, I've got the strongest house in the whole town!" and he patted the brick walls.
Bob the Neighbor left, and the Big Bad Wolf came along.
"Not by the hair of my chinny chin chin!"
"Aww, come on, man, you didn't even give me a chance to knock!"
"This story's getting too long."
"Fair. Ahem… I'll huff, and I'll puff, and I'll blow your house in!"
The Third Little Pig waited smugly in his armchair, waiting for the wolf to tire himself out. But what he didn't realize was that his attic windows had blown in. The Third Little Pig had built his house with a gable style roof for aesthetic reasons, and he had neglected to install hurricane ties as required by building codes in many areas prone to high wind disasters. With wind blowing inside the attic and over the roof, it acted just like a wing! The whole roof lifted off the house and blew away, and without the structural support, even the sturdy brick walls collapsed, crushing the Third Little Pig armchair and all.
The Fourth Little Pig built his house out of stone, with structurally adequate roof design. The wolf huffed and puffed with all his might, but the house just wouldn't budge!
So the Big Bad Wolf waited for the Fourth Little Pig to leave the house. After a few days, this little piggy went to market, when this little piggy should have stayed home. But this little piggy had to buy roast beef, because this little piggy had none. This little piggy saw a familiar shape in the parking lot, and cried WEEE WEEE WEEE WEEE, half of the way home. Not all the way home, because he only got halfway there before the Big Bad Wolf caught him and ate him.
The Fifth Little Pig purchased a 7500 sq ft McMansion in a gated community. But the house soon began to fall apart due to its subpar construction, and the Little Pig lost all his money in the subprime mortage crisis. The bank foreclosed on him, and threw him out in the streets, where the Big Bad Wolf had an easy meal.
The Sixth Little Pig built a sturdy wooden house: not a flimsy stick one, but solid timber framing. The wolf huffed and he puffed, but he could not blow the house in. Instead, he poured gasoline all over the exterior walls of the house and lit a match. The house caught fire, and turned the Sixth Little Pig into fried bacon.
The Seventh Little Pig built another stone house, and a very nice one it was. In fact, it was a castle. But he'd built it on a swamp, so his castle sank into the swamp. So he built another castle. That one sank into the swamp. So he built a third one. That one burned down, fell over, then sank into the swamp, but the fourth one stayed up! And that's what the Seventh Little Pig's son inherited: the strongest castle in all of Pigland. However, when Wolfram the Conqueror invaded in 1066 AD, the Seventh Little Pig's castle proved incapable of withstanding the ferocious assault of the Warwolf Trebuchet. The Seventh Little Pig tried to surrender before the monstrous siege engine was even completed, but the Big Bad Wolf just laughed, and said there was no way he was going to all that effort to build such a large trebuchet and not use it. Soon the castle lay in ruins, and the Noble House of the Seventh Little Pig was broken.
The Eighth Little Pig built his house out of reinforced concrete. "I'd like to see you huff and puff this house down!" he boasted. "And I've got enough supplies in here to last for two years!"
But the Big Bad Wolf knew a guy who knew a guy who knew a guy, and the guy who a guy who knew a guy who knew a guy knew a guy who knew was an armadillo who worked in the demolitions industry. The armadillo set up several very large explosive charges all around the fourth pig's house.
"Little Pig, Little Pig, let me come in!" said the Big Bad Wolf.
"Not by the hair of my chinny chin chin!"
The armadillo laughed, and said: "Then Fire In the Hole! I'll blow your house in!"
With an almighty BANG! that stone house went away,
And what happened to the pig isn't pleasant to say.
The locals claim porkchops and cutlets rained down
On Roofs, streets and sidewalks for three blocks around
And windows were broken all over the town.
A-hem! Enough rhyming, back to the story.
The Ninth Little Pig didn't build a house at all. He just wasn't into it, man. Building houses meant being part of the system! He crashed on other people's couches and smoked weed all day. One day there was a knock at the door.
"Hey, man! Wanna buy some weed?" asked the Big Bad Wolf, who was wearing a clever disguise: he had a baseball cap, sunglasses, and a t-shirt that said "420." The Ninth Little Pig stared at him through bloodshot eyes. He scratched the hairs on his chinny chin chin. "Sure, man. Totally radical." He let the wolf in. The wolf was planning to eat him, but the smell of weed was so overpowering that he immediately became high, and they talked about metaphysical philosophy for three hours. Sadly for the Ninth Little Pig, after that the wolf got the munchies and ate him. Due to the sheer quantity of The Devil's Lettuce the pig had partaken in, the Big Bad Wolf was tripping balls for several weeks.
The Tenth Little Pig decided to move to a faraway land where there were no wolves and build his house there. On his journey he came to a bridge, where a troll was waitin for passerby.
"Ha ha!" said the troll. "You must pay the troll toll! I will eat you, delicious pig!"
"Wait!" cried the Tenth Little Pig. "My big brother is coming, and he has a house made of sticks! Wouldn't you rather eat him instead?"
"What." Said the Troll, and there was a long, awkward silence. "That doesn't make any sense."
"I think this is the wrong fairy tale," said the pig.
"I agree," said the troll, and ate him, so the Big Bad Wolf lost this round.
Later, the Big Bad Wolf came to a train track, where he saw a speeding trolley heading towards a switch. On the track ahead were five little pigs tied to the train tracks, on the other track was a single little pig. By pulling a lever, the wolf could make the trolley switch to the other track, saving the five little pigs but dooming the single pig. The Big Bad Wolf didn't pull the lever and allowed the five little pigs to be run over, because he was a Big Bad Wolf and killing more pigs was a desirable result for him. The Mad Philosophy Professor who had tied the pigs to the tracks and sabotaged the trolley's brakes lost his funding due to the lack of conclusive results, which just goes to show the importance of sound experiment design.
The Seventeenth Little Pig holed up in his house and refused to leave. The wolf waited and waited, but as he was waiting, he saw a little girl in a red hood wandering through the woods with a picnic basket. The Big Bad Wolf decided to try to eat her instead, but that is a story for another time. The Seventeenth Little Pig seemed safe, but little did he know that a deadly swine flu pandemic was spreading throughout the community.
The Eighteenth Little Pig built a very grand and sturdy house of brick and stone, but it had large windows that were easy to break into. One night, a pack of four Big Bad Wolves broke into his house. "What the Devil?" cried the Eighteenth Little Pig as he grabbed his powdered wig and Kentucky Rifle. He huffed, and he puffed, and he blew a golfball sized hole through the first wolf, shooting him dead on the spot. He drew his pistol on the second wolf, but it missed him entirely because it was smoothbore and nailed the neighbor's dog. He had to resort to the cannon at the top of the stairs loaded with grapeshot. The grapeshot shredded two wolves in the blast, and the sound and extra shrapnel set off car alarms. The Eighteenth Little Pig fixed bayonets and charged the last terrified wolf, who bled out waiting for the police to arrive because triangular bayonet wounds are impossible to stitch up. "Ah," said the Eighteenth Little Pig, "Just as the Founding Sounder intended."
The Nineteenth Little Pig went to college to become a Marine Biologist. This had many benefits, including living on a research vessel far away from any Big Bad Wolves. Sharks, on the other hand, were a different matter.
The Twentieth Little Pig didn't build a house: he hid in a cave, where he survived on a diet of 10,000 spiders per day and never left. He survived the Big Bad Wolf, but he is an outlier and should not have been counted.
The End
#shitpost#overly elaborate shitpost#the three little pigs#parody#memes#monty python and the holy grail#trebuchets#structural engineering#nursery rhymes#mixed metaphors#the three billy goats gruff#trolley problem memes#there are many benefits to being a marine biologist#explosions#musket for home defense copypasta#Spiders Georg#I wrote this fever dream of a post on very little sleep
55 notes
·
View notes
Text

Opening day ceremony of the Golden Gate Bridge - May 1937.
#california#san francisco#golden gate bridge#the 30s#1930s#industrial design#bridge design#civil engeneering#structural engineering#structural design#bridges#1937#deco#art deco#landmarks
39 notes
·
View notes
Photo

Different Michell structures. The darker the structure, the more economically efficient, A strain tensor method for three-dimensional Michell structures (Benjamin Jacot, Caitlin T. Mueller)
80 notes
·
View notes
Text
Imagine a construction project being built on a foundation of guesswork and assumptions. Shudder, right? In the realm of construction, precision and meticulous planning are paramount, and that's where the bedrock of accurate data comes in – the topographic survey.
A topographic survey serves as the bedrock, providing essential data that guides architects, engineers, and construction professionals throughout the project lifecycle.
What is a Topographic Survey?
Think of a topographic survey as a detailed three-dimensional portrait of a land parcel. It meticulously measures and maps the existing features, both natural and man-made, along with the terrain's elevation changes. This includes:
2 notes
·
View notes
Video
youtube
Top 10 Construction Projects Completing in 2024
2 notes
·
View notes
Photo

As India’s most significant structural engineer Mahendra Raj (1924-2022) has collaborated with almost all of his country’s important architects as well as those who came from outside: Le Corbusier & Pierre Jeannerret, Louis Kahn, Achyut Kanvinde, Charles Correa and Balkrishna Doshi are just the most famous names from Raj’s list of collaborators. But it was more than just structural engineering that he provided since he also played a vital role in shaping the architectural identity of a nation searching for its own, postcolonial voice. With „The Structure: Works of Mahendra Raj“, edited by Vandini Mehta, Rohit Raj Mehndiratta & Ariel Huber and published in 2016 by Park Books for the first time a larger audience is provided with a comprehensive overview of Raj’s outstanding career. Over more than 60 years of engineering practice he worked on some 250 projects, a more than sufficient basis for a lengthy monograph. Of these 250 projects the editors chose 28 to illustrate and highlight the structural achievements of the engineer: supplemented with extensive archival material, i.e. drawings and photographs, as well as contemporary photographs one receives a good impression of the innovative and highly creative capabilities of Mahendra Raj. Irrespective of whether it’s India’s first high-rise, sports stadiums or temporary exhibition pavilions, Raj approached each project with a fresh mindset and an intuitive radicalism that made possible unprecedented formal solutions. That these forms didn’t come about single-handedly but in close collaboration with architects is one of the aspects addressed by the manifold essays included in the book. This aspect is further elaborated in a dialogue between Raj and Balkrishna Doshi, two masters of Indian architecture and long-term collaborators. What’s particularly valuable about the monograph is a comprehensive work catalogue in the back of the book that instigates further research into the work of this fascinating artist/engineer.
In view of the few English-language books on protagonists of Indian modern architecture „The Structure“ is an incredibly valuable, eye-opening read that provides a fascinating panorama of Indian architecture of the last 60 years. Highly recommended!
36 notes
·
View notes
Text
Concrete Repair and Structural Strengthening: Ensuring the Longevity of Infrastructure
Introduction
Concrete, with its durability and versatility, has long been a preferred material for construction. However, over time, concrete structures can deteriorate due to various factors such as environmental exposure, loading conditions, and construction defects. Concrete repair and structural strengthening techniques play a vital role in extending the lifespan of infrastructure, enhancing…
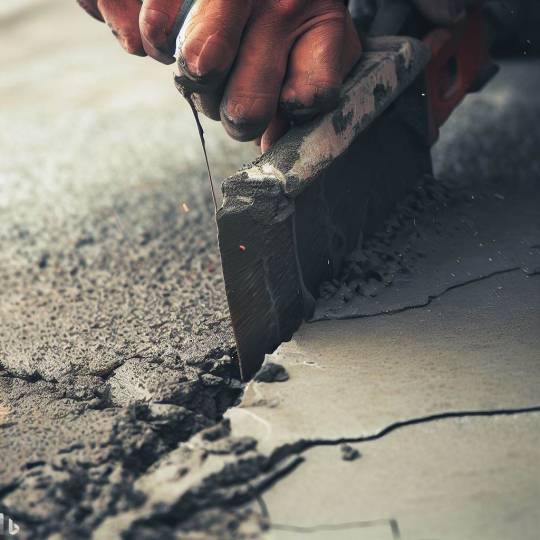
View On WordPress
#concrete repair#concrete repair and structural strenghthening#structural engineering#structural strengthening
3 notes
·
View notes
Photo
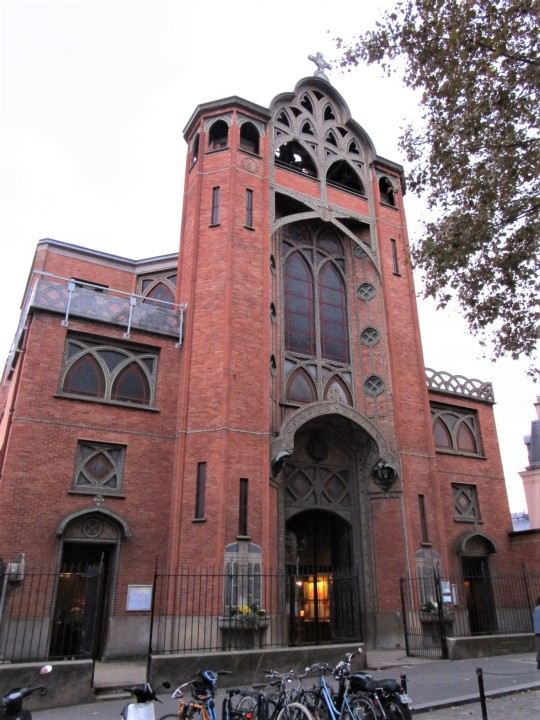
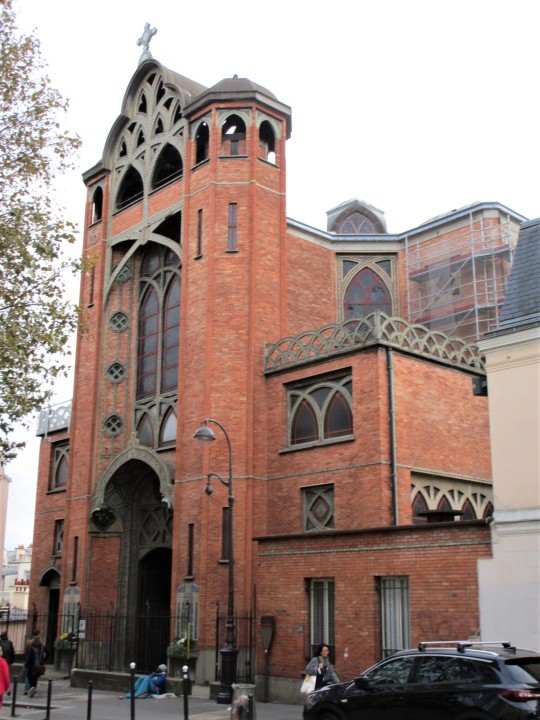
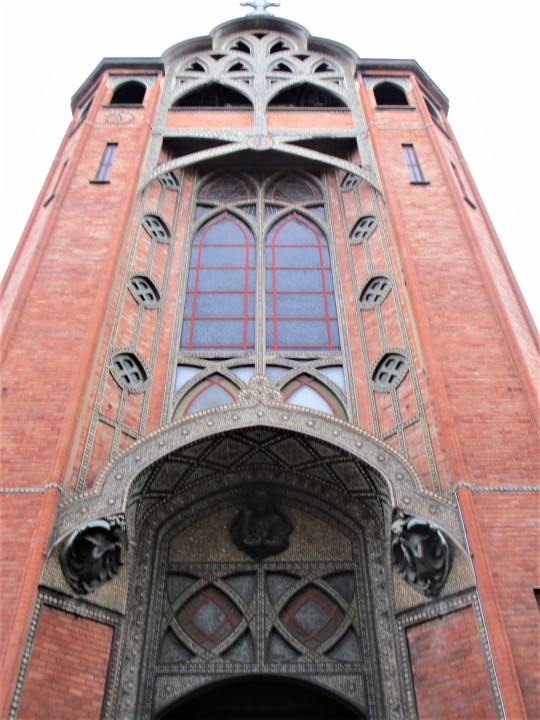
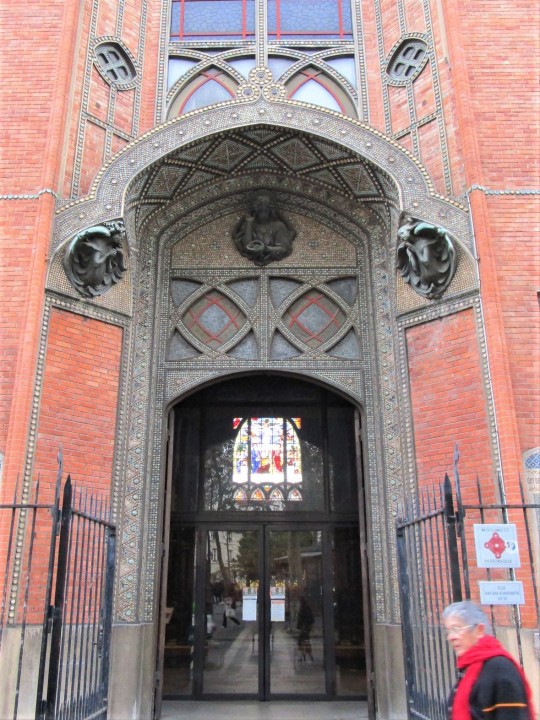
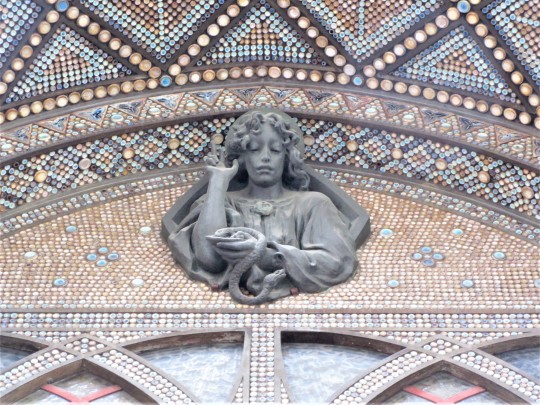
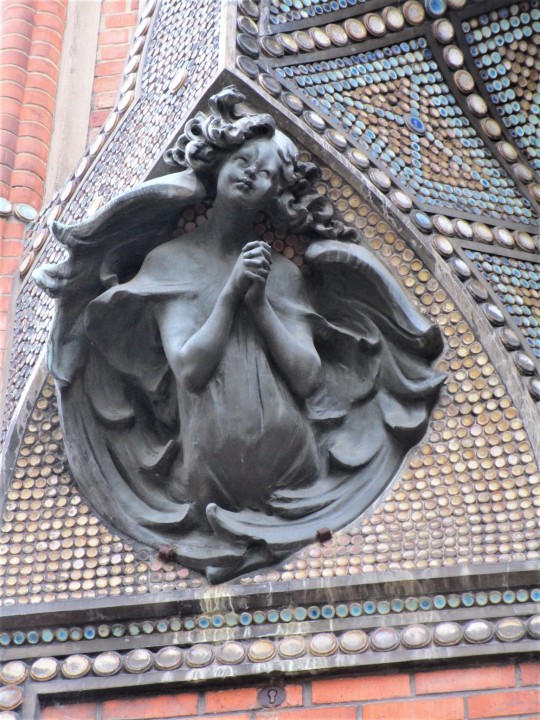

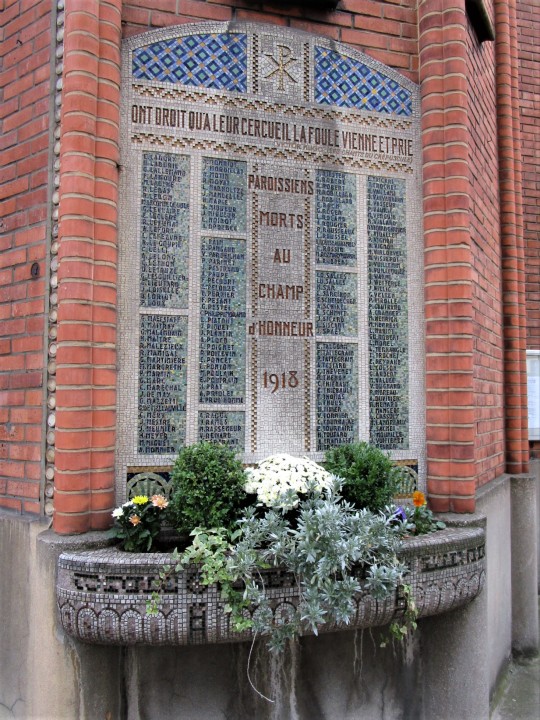
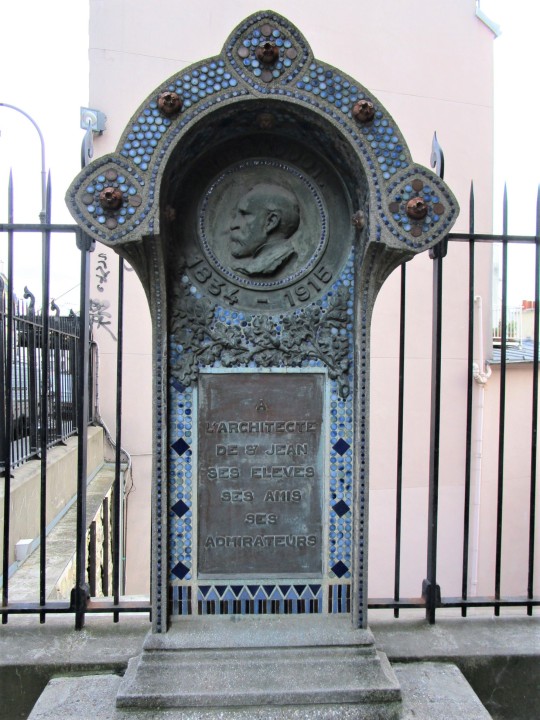
Saint-Jean de Montmartre is an Art Nouveau church at the foot of the Montmartre hill in Paris. It was designed by architect Anatole de Baudot and was between 1894 and 1904. It was the first religious building to be constructed with reinforced concrete using a system developed by the engineer Paul Cottancin. The strength of the thin walls allowed for a tall nave with a ribbed vault, but without the massive pillars and buttresses used in Gothic churches. The concrete walls are faced with red brick and decorated with ceramic tile and sculptured angels.
Because the construction technique was ahead of its time, many people, including other engineers and architects, believed the building would collapse. Construction was halted by a lawsuit filed in 1898 due to " non-conformity of town planning." Then an order was issued to demolish the building. The architect and the priest who commissioned the building fought the order. Many tests were conducted to ensure its structural integrity. Four years later, in 1902, the skeptics were finally reassured. The demolition order was lifted, and construction resumed.
In front of the church there is a memorial to the architect erected by his students, friends, and admirers.
Photos by Charles Reeza
#Art Nouveau architecture#turn of the 20th century#Belle Epoque#France#revolutionary construction techniques#structural engineering
29 notes
·
View notes
Photo

Exterior in Austin
An illustration of a two-story, beige stone exterior home design with a tile roof.
#texas hill country contemporary#floor plans#house plans#structural engineering#sustainable design#green architecture#site planning
2 notes
·
View notes
Text
If you're looking for a reliable and efficient way to obtain DOB and DOT permits in NYC, look no further than our expediting services. We understand the intricacies of the approval process and can help you navigate it with ease.
#structural engineering design services#architecture building design#architectural design firm#architectural design#architects and building designer#best structural design engineering firm in nyc#building surveying services#building design#architects and building designer in nyc#construction project management services in new york city#construction project management services nyc#structural engineering new york city#building structural engineering services#structural engineer new york city#Dob And Dot Expediting Services NYC#structural engineering#architectural design firm in nyc#Dot Expediting Services In NYC
2 notes
·
View notes
Photo

© Paolo Dala
Illustration by Paolo Dala (2016)
Just Draw
EVERYBODY CAN LEARN TO DRAW,
And anyone who can draw can always improve. The world we live in is a highly visual one, and we are increasingly communicating through pictures. But in contrast to those instantaneous visual blasts, the process of drawing encourages us to take time to really look at another person, objects and our surroundings. The response we create with marks on tactile surface demonstrates the effort to see and understand those things better.
Many of us fall out of drawing at a young age, some of us keep drawing sporadically and a few of us make it a part of our day-to-day routine. Although most children enjoy drawing and painting, as we grow up we often become self-conscious about it and frustrated when our pictures don’t come out as we intended. Although some people have natural aptitude for drawing, the ability to draw isn’t a talent you were born with; it’s a skill like learning to play an instrument, or another language, that requires patience and practice.
Whatever your level of experience, the only way to get better at drawing is to draw more...
Jake Spicer
How to Draw. Sketch and Draw Anything, Anywhere
#Illustration#Still Life#Moleskine#Planner#Structural Engineering#Marikina City#Philippines#Jake Spicer#How to Draw. Sketch and Draw Anything Anywhere
4 notes
·
View notes
Text
2021 Sea level rise projections by the Intergovernmental Panel on Climate Change for Coastal Design
Introduction
The Intergovernmental Panel on Climate Change (IPCC) delayed its normal six-year publication cycle of climate assessments after its Fifth Assessment Report (AR5) was published in 2013 [1] because there was an explosion of research on climate change that needed to be evaluated. IPCC’s full Sixth Assessment Report (AR6) will be published in 2022. However, in August 2021, IPCC published the portion of AR6 [2] that deals with the physical basis for climate change including sea level rise. IPCC [2] was supported by updated projections of the contributions of Antarctica [3] and Greenland (The Ice Sheet Mass Balance Inter-Exercise 2020) to sea level rise. IPCC [2] has been per reviewed extensively with the first draft receiving comments from 750 reviewers and the second draft from 1279 peer reviewers [4]. IPCC [1] used temperatures that were projected for 2100 based on Representative Concentration Pathways (RCPs) that describe different climate-scenario futures. Scenario labelling is based on possible radiative forcing values by 2100. For example, RCP1.9 and RCP8.5 are scenarios with radiative forcing values in 2100 of 1.9 and 8.5 watts/m2 respectively. Shared Socio-economic Pathways (SSPs) are the climate-scenario futures used in IPCC (2021a), but except for some minor differences relating to climate, SSPs are the same as RCPs. They were the same for sea level rise projections. Table 1 shows IPCC [2] projections to 2100 relative to sea level in 1995-2014. Projections are mean rises with parenthetical numbers representing standard deviations from the means (Table 1).
Read More about this article: https://irispublishers.com/ctcse/fulltext/2021-sea-level-rise-projections-by-the-intergovernmental-panel-on-climate-change-for-coastal-design.ID.000680.php
Read More about Iris Publishers Google scholar Articles: https://scholar.google.com/citations?view_op=view_citation&hl=en&user=LoZ6uCQAAAAJ&cstart=20&pagesize=80&citation_for_view=LoZ6uCQAAAAJ:NJ774b8OgUMC
3 notes
·
View notes
Text
History of Reinforced Concrete and Structural Design
History of Reinforced Concrete and Structural Design
The average person thinks that concrete has been in common use for many centuries, but such is not the case. Although the Romans made cement – called Pozzolana – before Christ by mixing slaked lime with a volcanic ash from Mount Vesuvius and used it to make concrete for building, the art was lost during the Dark Ages 5th century -15th century A.D. and was not revived until eighteenth and…
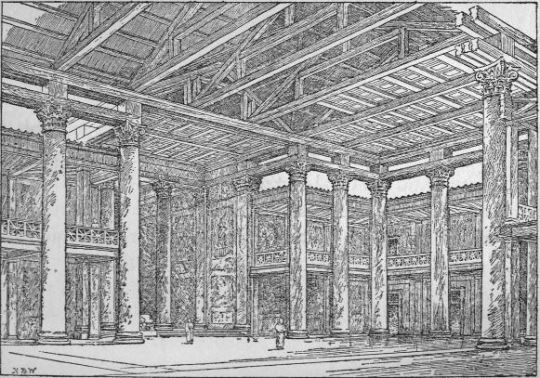
View On WordPress
#Ernest L. Ransome#Great Pyramid of Giza#Joseph Monier#Professor Hardy Cross#Reinforced Concrete#Structural Analysis#Structural engineering#Vitruvius
3 notes
·
View notes
Photo
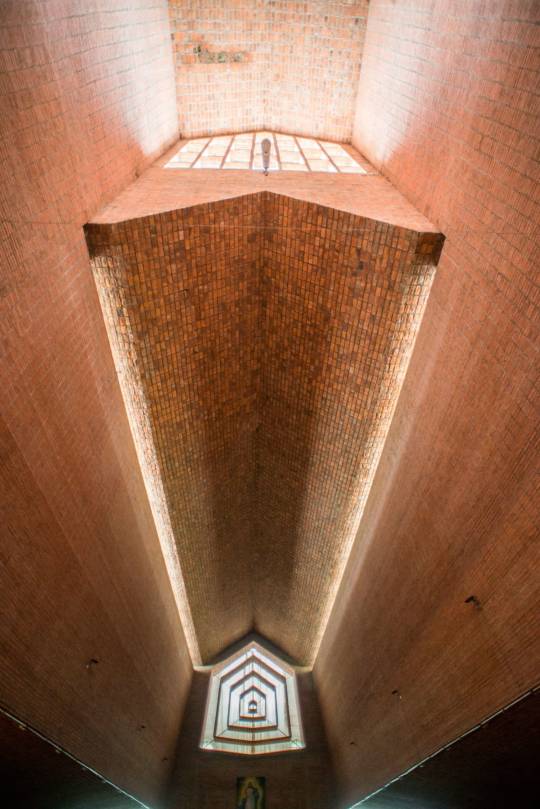


Iglesia de San Pedro, Durazno, Uruguay
Designed by Eladio Dieste, 1971
Photographed by Lauro Rocha
#architecture#church#church architecture#Eladio Dieste#Dieste#Uruguay#engineering#structural engineering#Lauro Rocha#architectural photography
116 notes
·
View notes
Text
Spread footing, also known as spread foundation, is a type of shallow foundation employed in construction to evenly distribute a structure's load over a broader area of the underlying soil. It aims to prevent excessive settlement and ensure the stability of the structure.
Types of Spread Foundation
1. Isolated Spread Footing
Isolated spread footing is the most basic type and is widely utilized in construction projects. It supports a single column, distributing the load directly beneath it. Ideal for structures with regularly spaced columns.
2 notes
·
View notes
Link
Job prospects/opportunity of construction engineers:
Multi-story buildings are being constructed to solve the housing problem of the growing population. The backbone construction engineer is the architect behind the construction of new roads, airports, bridges, tunnels, water supply and drainage systems, dams, harbors, railways, ferries, power supply. It is the job of the construction engineers to design and build the structure of the road and bridge and to maintain the quality of the work.
What is taught:
Architecture is a broad subject. However, if there is interest and hard work, it is easy to do well in this regard. The main subjects taught here are estimating, drawing, design etc.
Head of Construction / Civil Engineering The four branches-
1. Structural Engineering
2. Transportation Engineering
3. Geotechnical Engineering
4. Environmental Engineering.
Apart from this, Water Resource can also be called a branch of civil engineering.
types of construction engineering jobs:
Construction engineers have to work in both office and field level. Contractors and consulting engineers have to work in different places at the same time. They also have to deal with crises such as disaster mitigation and management. Construction engineers design multi-storey car parking systems or homes in such a way as to ensure that the building structure is designed for adequate bearing. They are constantly inventing new construction materials and techniques.
Field of work: where do construction engineers work,
After completing construction engineering, he has the opportunity to build a career as a project engineer in road and highway, water development board, LGED, railway, real estate corporation, municipality, housing and public works ministry, mobile phone company tower construction engineer and own construction business. In addition, they have the opportunity to work in various construction companies outside the country.
Related Articles:
history of construction / engineering profession
construction engineering works, history of construction engineering profession and different types of construction works.
Different Types of Buildings Structures | List the types of building
#head of construction engineering the four branches#structural engineering#transportation engineering#geotechnical engineering#environmental engineerion#Job prospects/opportunity of construction engineers
3 notes
·
View notes