Photo
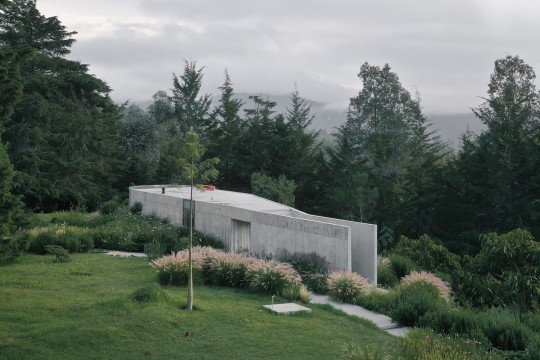

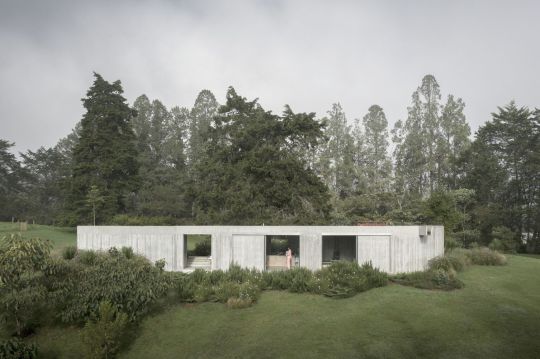
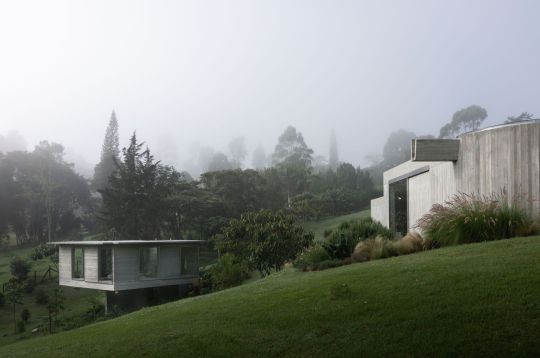
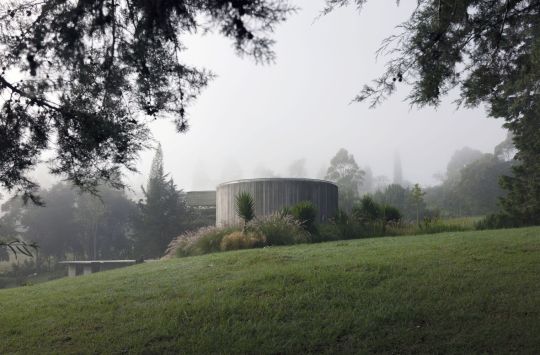
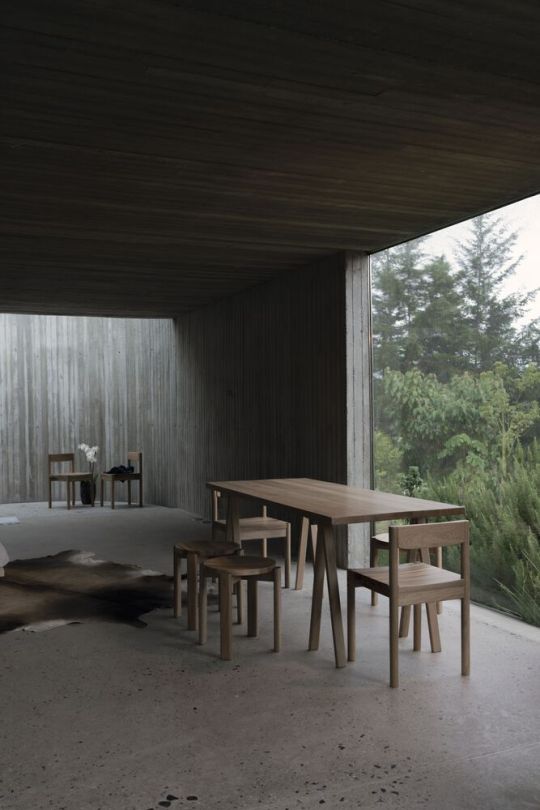
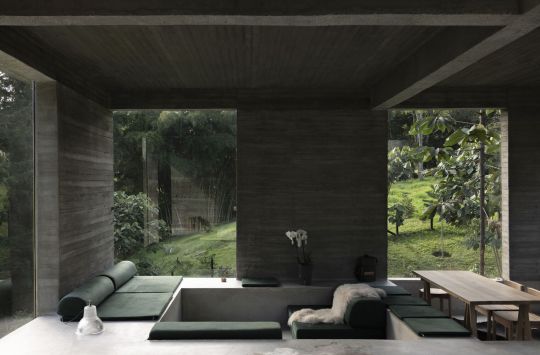
Ballen House, Retiro, Colombia - LCLA Office
https://www.luiscallejas.com/
470 notes
·
View notes
Photo

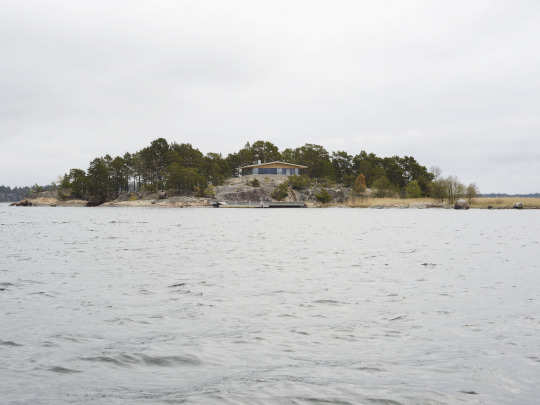
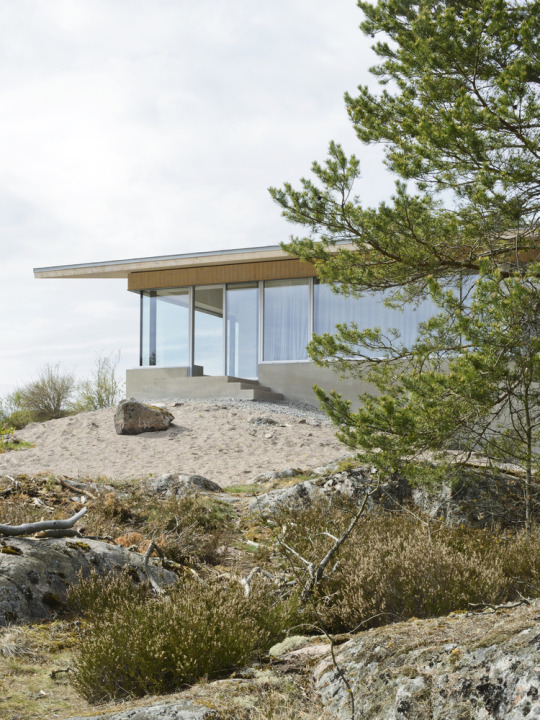
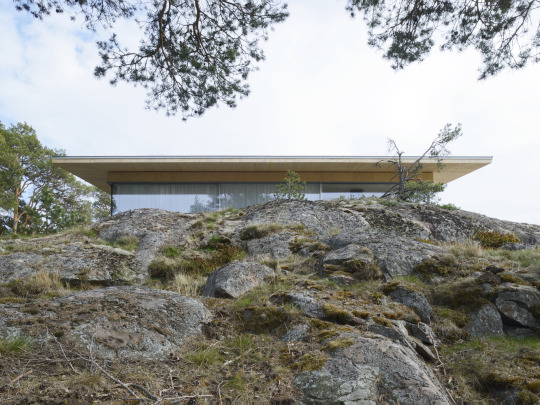
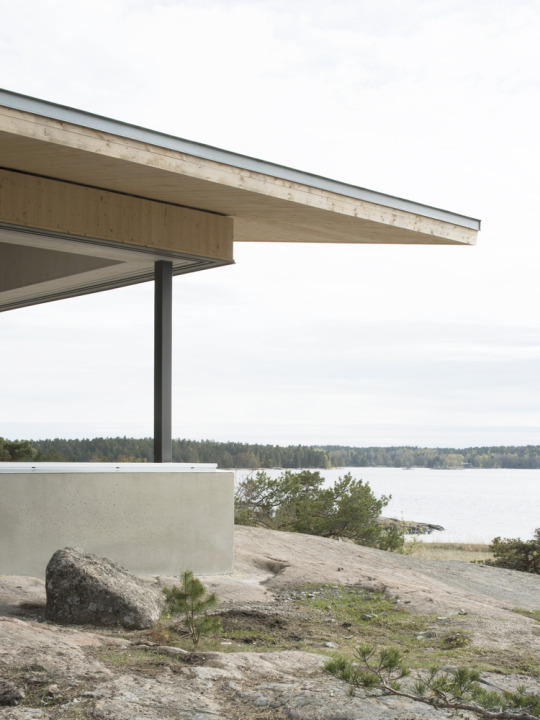

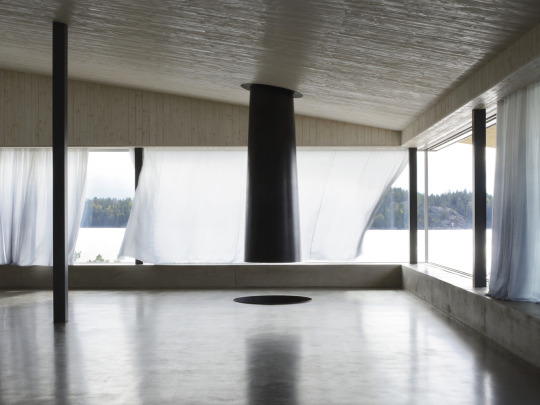
Lilla Rågholmen House, Stockholm - Arrhov Frick
http://www.arrhovfrick.se/
456 notes
·
View notes
Photo
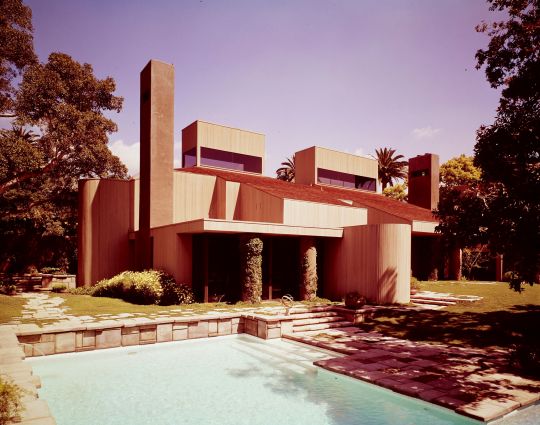
Eli Broad House (1971) in Los Angeles, CA, USA, by Paul Thoryk. Photo by Julius Shulman.
346 notes
·
View notes
Photo

Ahmanson Bank (1972) in Los Angeles, CA, USA, by Frank Homolka & Associates. Photo by Julius Shulman.
156 notes
·
View notes
Photo

House (1964-65) built for himself in Berlin, Germany, by Hans Bandel
451 notes
·
View notes
Photo

Burgess House (1950) in Palm Springs, CA, USA, by Albert Frey. Photo by Julius Shulman.
1K notes
·
View notes
Photo

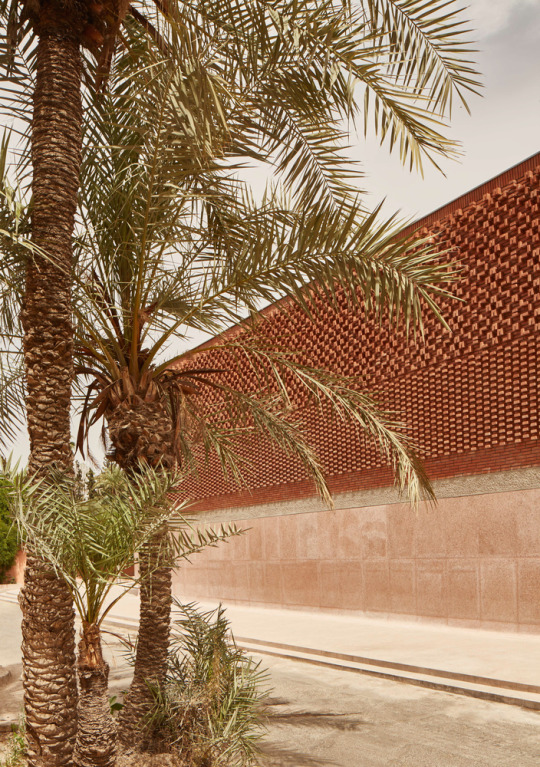
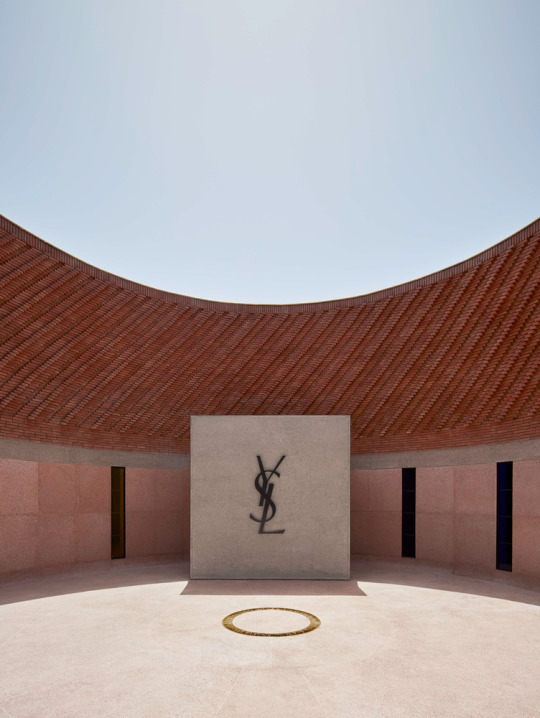
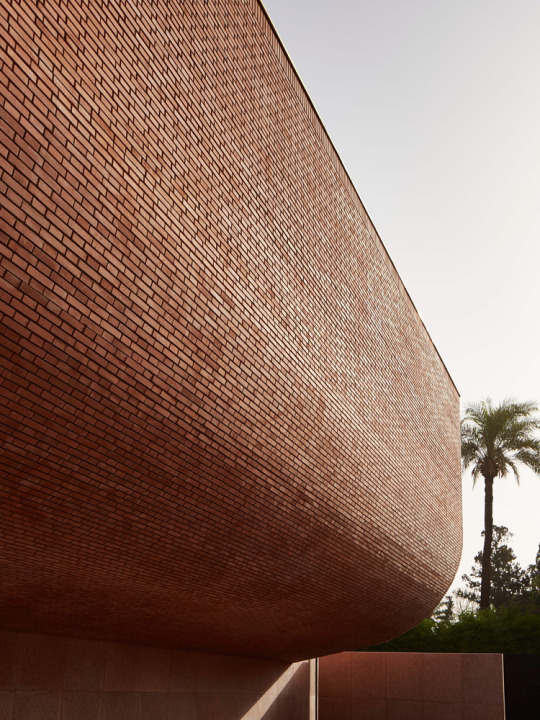
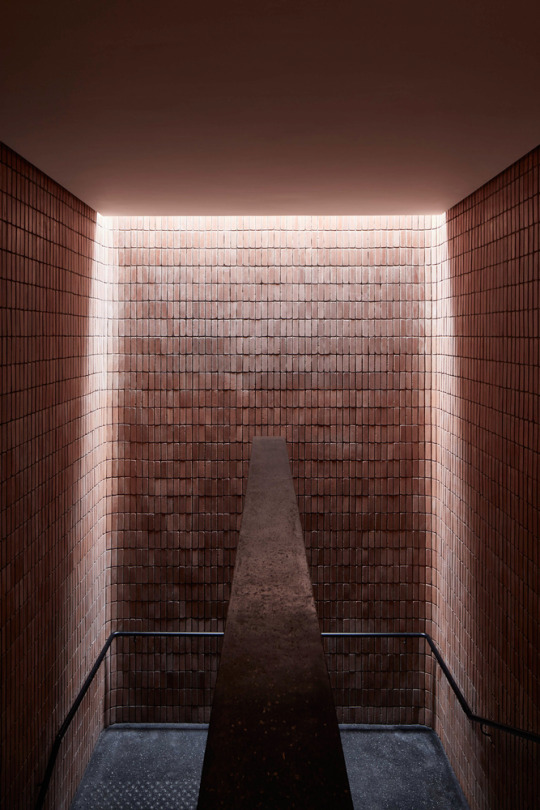
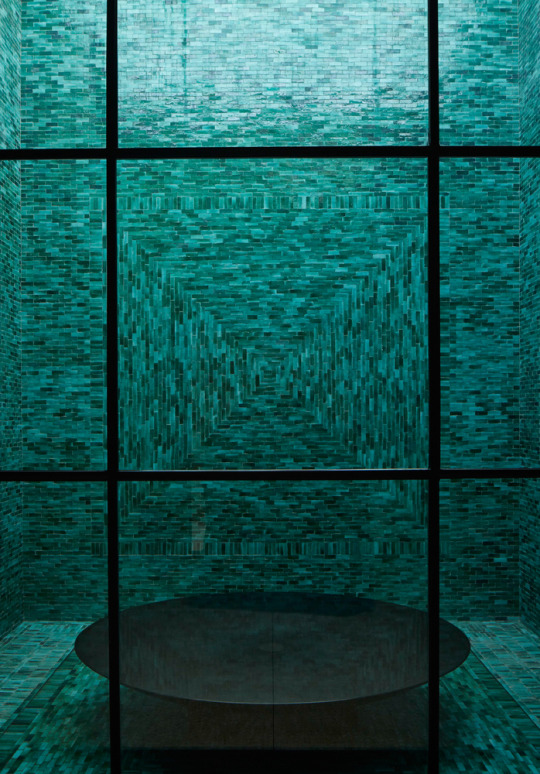

Musée Yves Saint Laurent Museum, Marrakech - Studio KO
https://www.studioko.fr/
63 notes
·
View notes
Photo

Kaufmann House (1946-47) in Palm Springs, CA, USA, by Richard Neutra. Photo by Julius Shulman.
488 notes
·
View notes
Photo
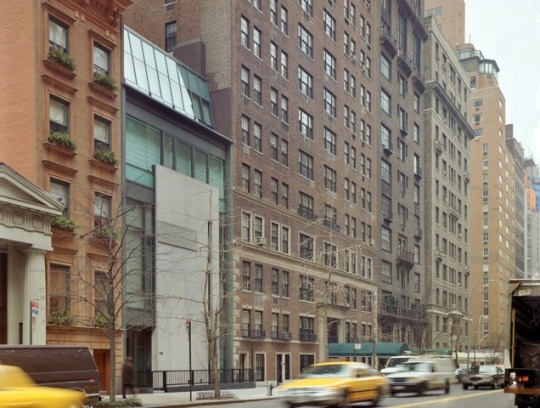
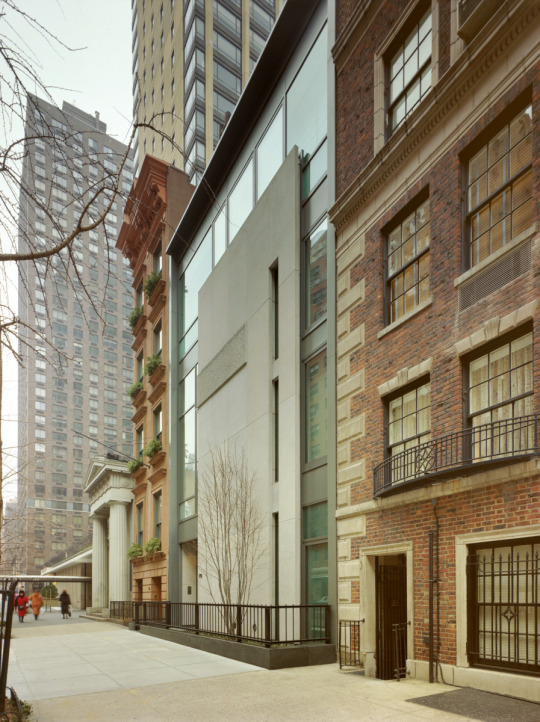
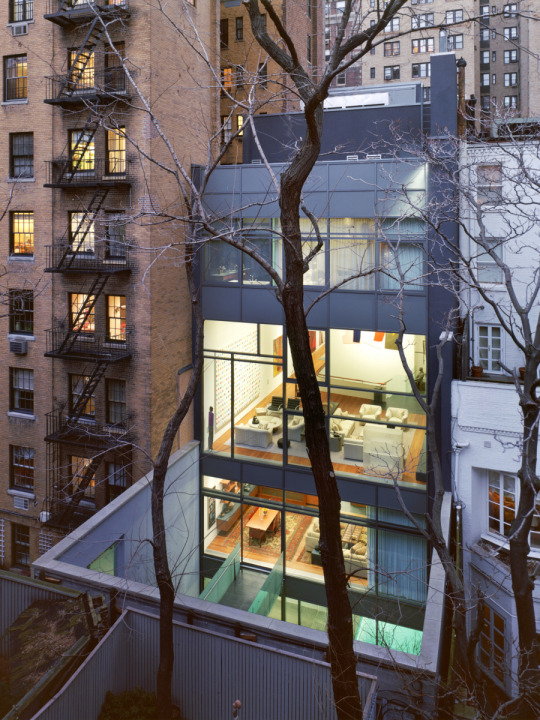
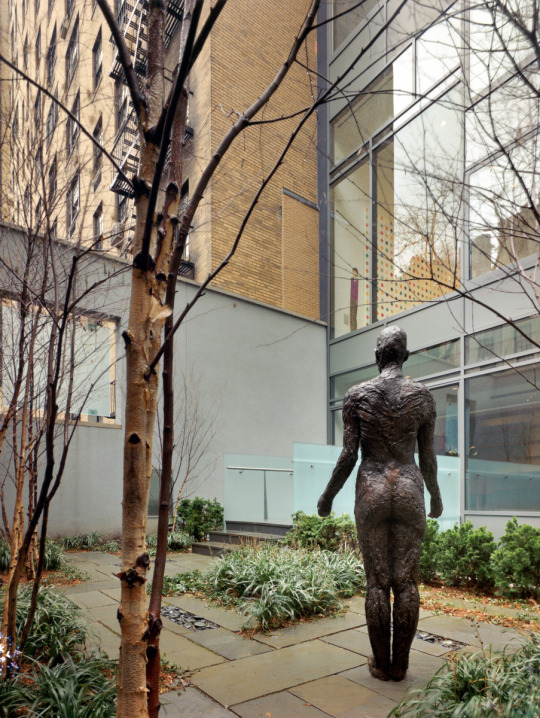


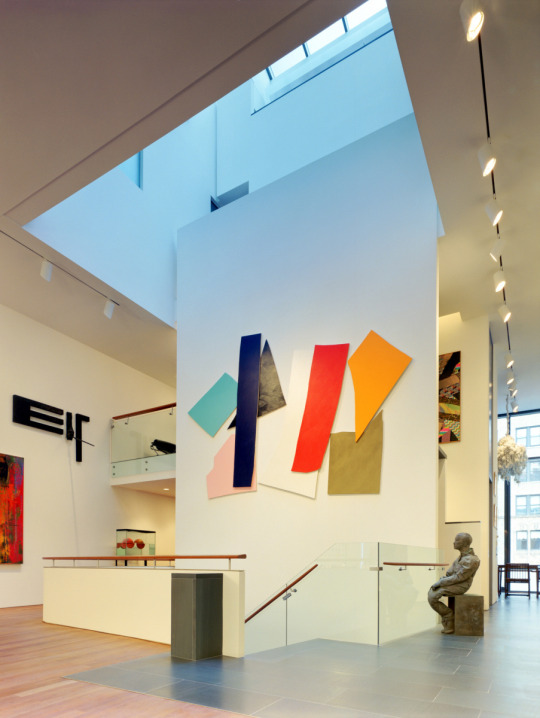
Townhouse, New York City - Tod Williams Billie Tsien
http://twbta.com/
131 notes
·
View notes
Text
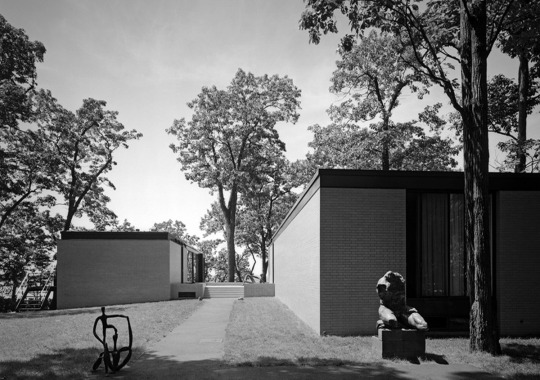

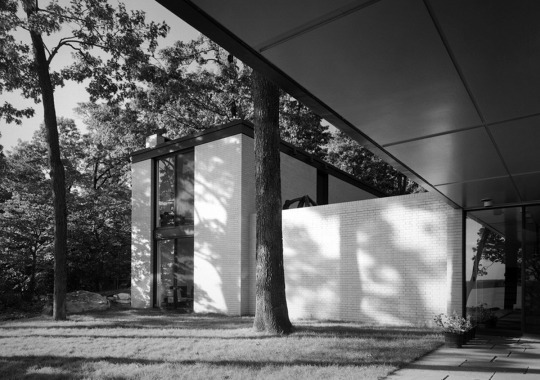
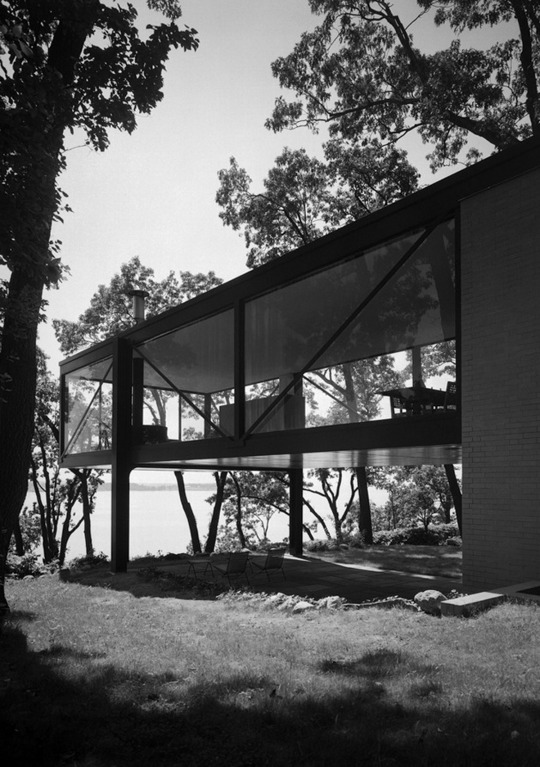

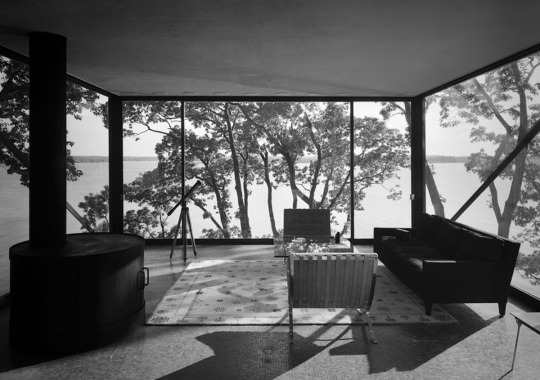
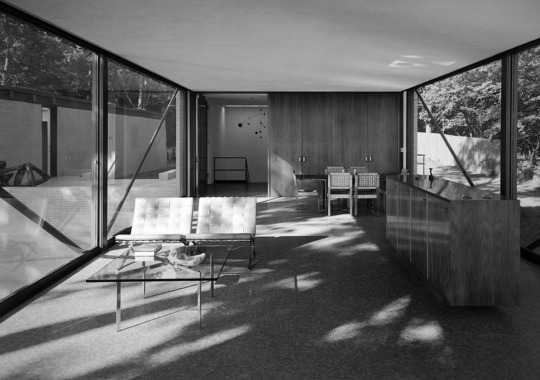

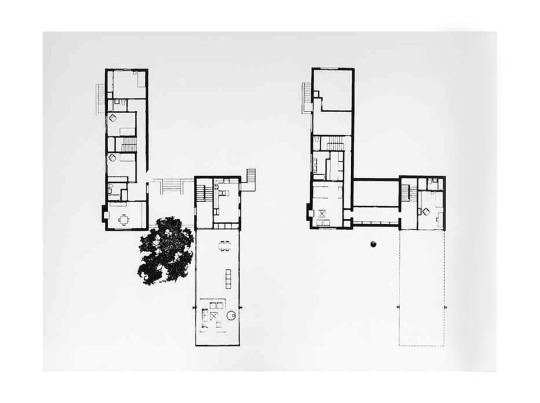

Leonhardt House | Philip Johnson
Lloyd‘s Neck, Long Island, NY State | United States | 1956
A magical setting and a sublime architectural response makes Leonhardt House one of the most photogenic of Johnson‘s mid-century residences. The Leonhardt family secured a hillside site within a woodland clearing at Lloyd‘s Neck, on the northern shore of Long Island overlooking Long Island Sound. Johnson capitalized on the topography to create an elevated belvedere pushing out from the main body of the house towards the sound, while ‚floating‘ among the trees to either side. Approached from the rear, the house initially gives little away. It comprises two steel-framed pavilions, with walls of brick and glass, placed parallel but staggered so that one is grounded further back on the site and the other trusts forward; a terrace between them doubles as an entry court. The more enclosed, recessive pavilion holds the family bedrooms, arranged over two storeys, and a low-level link to the other pavilion. This begins with kitchen and service spaces landward, and then opens up in dramatic fashion to the elevated living and dining area with glass walls on three sides framing the views. The two pavilions - one open and the other more enclosed - can be compared to the pairing of the Glass House at Johnson‘s own New Canaan Estate in Connecticut (1949).
Images: © hicarquitectura. All rights reserved.
Words: © thegreatdaydreamer
#architecture#modern architecture#long island#midcenturyhome#midcenturymodernhome#stilt house#modern home#luxury houses#luxuryhomes#house design#interior#interior design#black and white#philip johnson#leonhardt house#beautiful views#lake view#glass#lifestyle
8 notes
·
View notes
Text
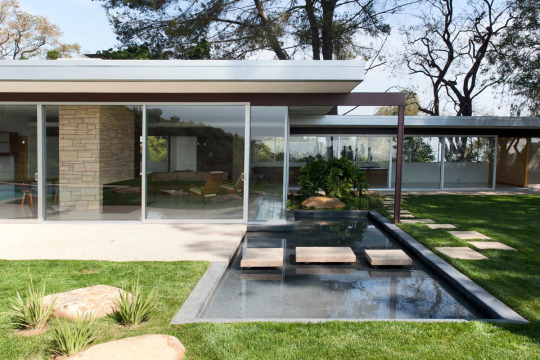


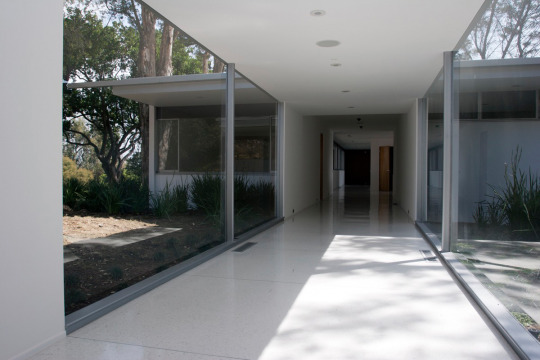
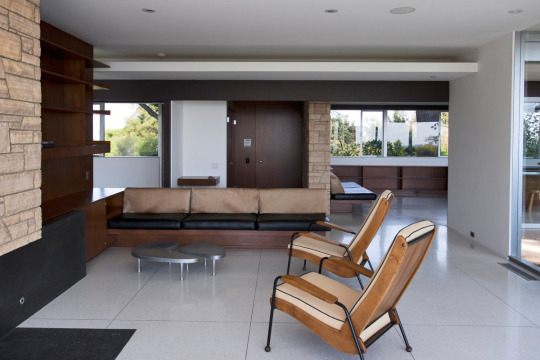
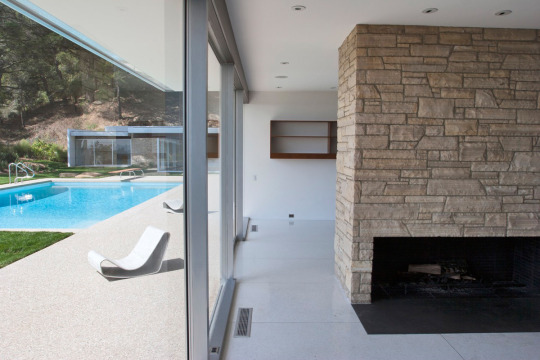

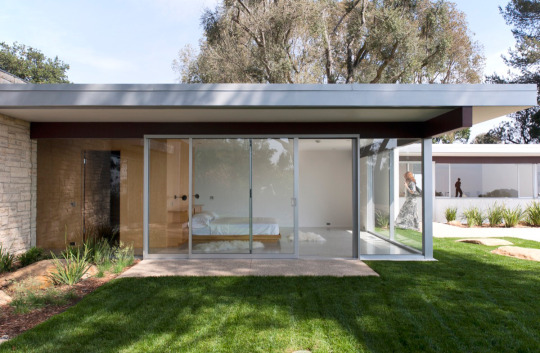
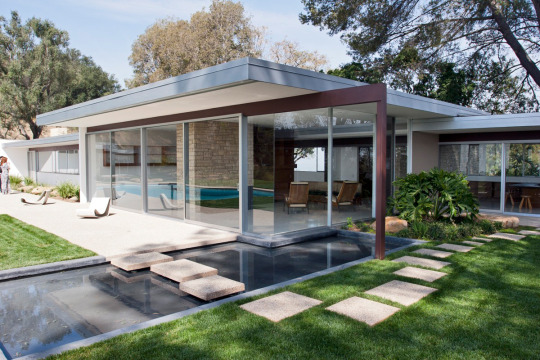
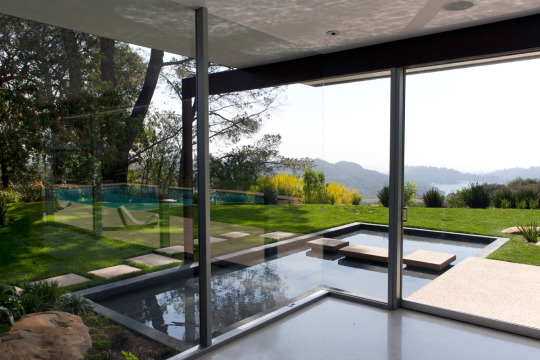
Singleton Residence | Richard Neutra
Bel Air, Los Angeles, CA | United States | 1959
The Fifties and early Sixties formed a period of great creativity and productivity for Richard Neutra. The majority of his residential commissions of this time were in California, whose temperate climate allowed him to perfect buildings that were closely connected to the landscape. Neutra tailored each house to his clients’ needs, aiming to create homes that were not only ergonomic, practical and engaging but could also improve well-being and make a better way of living. The Singleton House in Bel Air sits on an enticing site by Mulholland Drive. From this elevated positions, the views are extraordinary - taking in the city in one direction but also offering an open vista towards the San Gabriel Mountains. The home was commissioned by engineer-turned-industrialist and rancher Henry Singleton and his family; later, they also commissioned a house by Wallace Neff. Neutra’s single-level house capitalizes on the views - particulary, those of the mountains. The processional approach was engaging in itself, with a long series of steps leading up to the front entrance sitting under a pergola. Water pools around the main living spaces add another dimension - especially when the sliding glass walls retract and reflect the sky. Later, the house was renovated and updated by the late Vidal Sassoon and his wife Ronnie.
Images: © Studio Tim Campbell. All rights reserved.
Words: © thegreatdaydreamer
#architecture#modern architecture#singleton residence#bungalow#pavilion#house design#design#interior design#lifestyle#midcenturyhome#midcenturymodernhome#los angeles#urban architecture#swimming pool#garden#bel air#richard neutra#luxury houses#luxuryhomes
56 notes
·
View notes
Photo

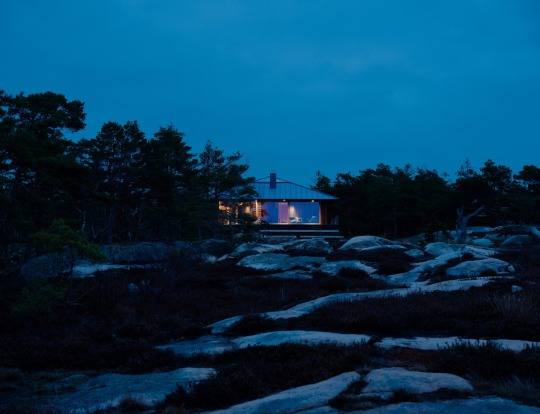
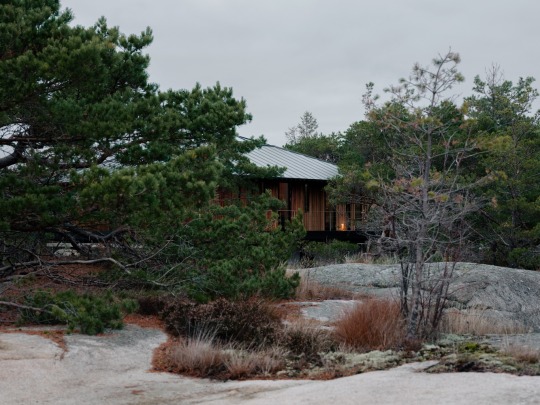
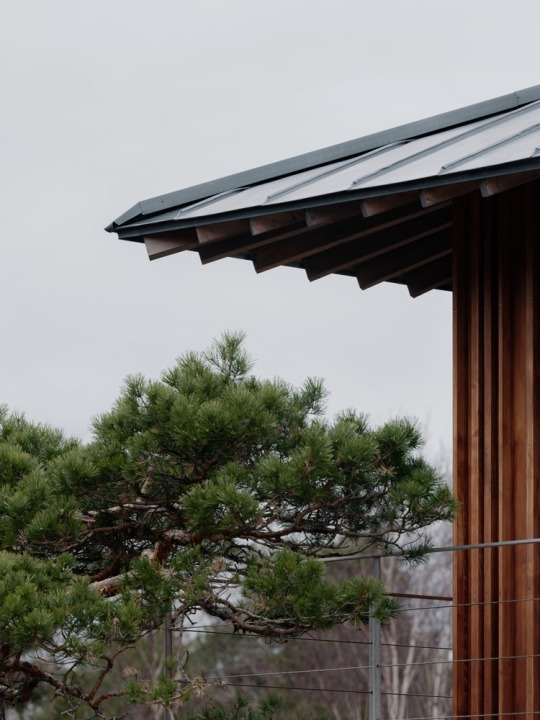

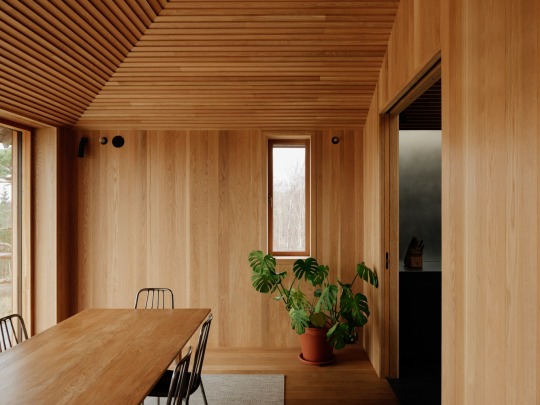
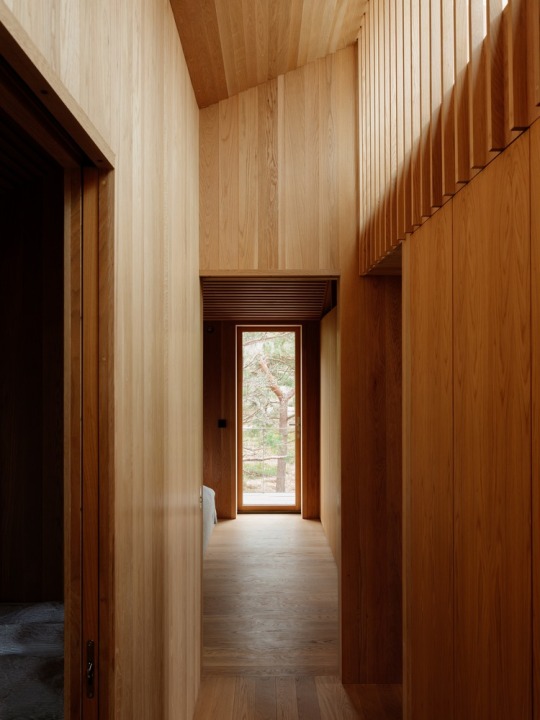
Weekend House in Fredrikstad, Norway - Line Solgaard
https://www.linesolgaard.com/
408 notes
·
View notes
Photo
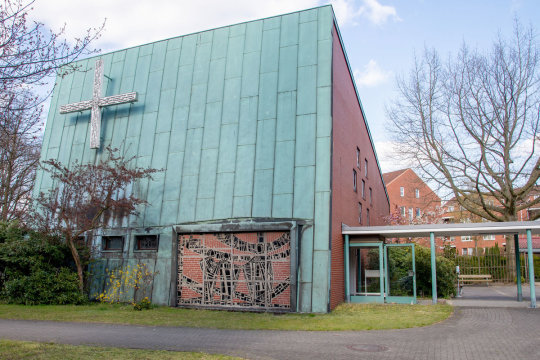
Emmauskirche (1963) in Hamburg, Germany, by Gerhard & Dieter Langmaack
82 notes
·
View notes
Text



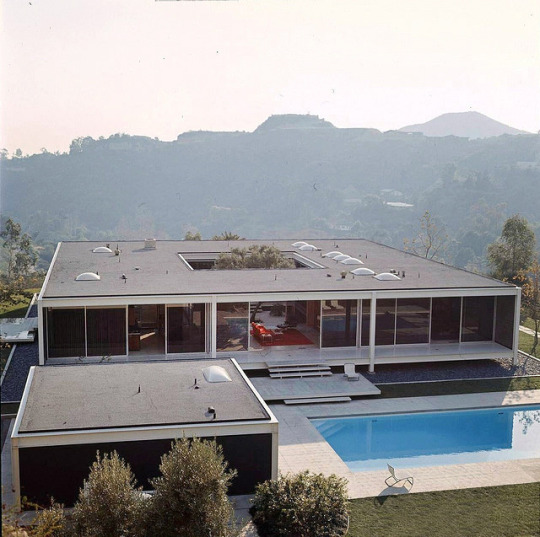
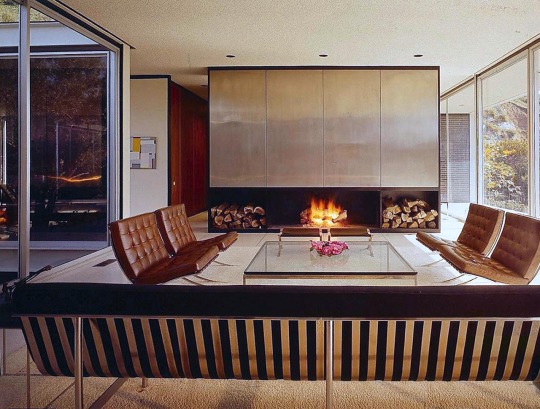
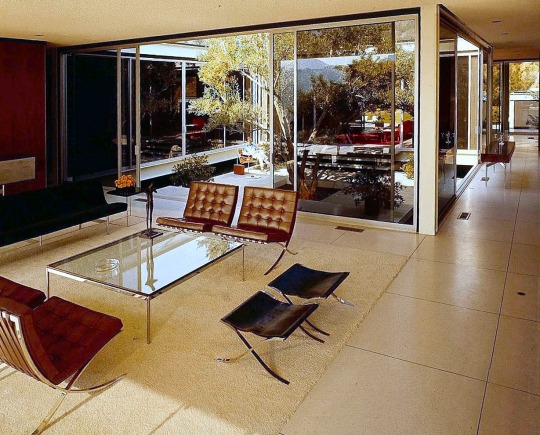


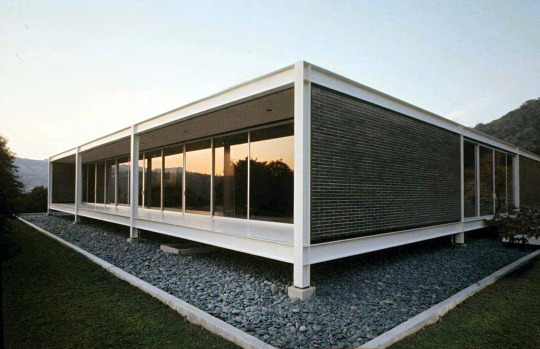
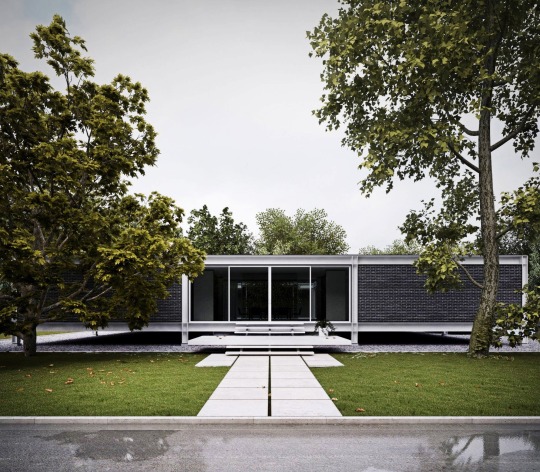
Rosen House | Craig Ellwood
West Los Angeles, CA | United States | 1963
The Rosen House of 1963, designed in conjunction with Jerrold Lomax, is among the most clearly Miesian of Craig Ellwood’s houses. The white steel frame and curtain walls loaded with glass, along with the way that the dwelling hovers a few feet above the ground, all recall the Farnsworth House in particular (see earlier post). Yet Ellwood, as alway, brings fresh ideas to this suburban pavilion. From the street, the pavilion is semi-enclosed by grey-brick infill that shields much of the facade, apart from the neat, central entrance. Stepping inside, the house unfolds and becomes semi-transparent. Its fulcrum is a central courtyard, flanked by glass, with a towering tree at the very centre; here, literally, nature is placed at the heart of the home. Living spaces and bedrooms radiate around this court and connect to the gardens via sheets of floor-to-ceiling glass. A series of service cores, encased in timber and mostly top-lit by skylights, hold the bathrooms and other services. A swimming pool to one side is partially sheltered by the square body of the house itself and a micro-pavilion holding the garage and plant room. The greenery around the residence has grown over the years, reinforcing the idea of a pavilion among the trees dispite the suburban context.
Images: © LIFE Magazine
Words: © thegreatdaydreamer
#architecture#modern architecture#midcenturyhome#midcenturymodernhome#luxury houses#luxuryhomes#swimming pool#bungalow#craig ellwood#west los angeles#california#lifestyle#house design#interior#interior design#urban architecture#urban nature#pavilion
16 notes
·
View notes
Text
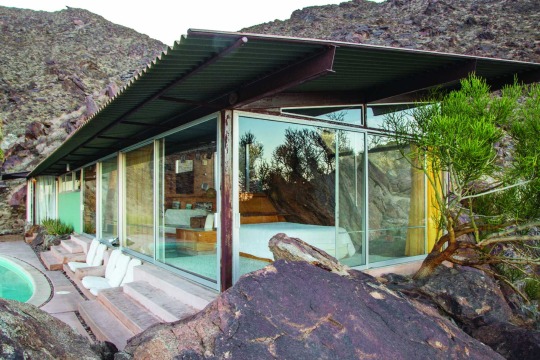
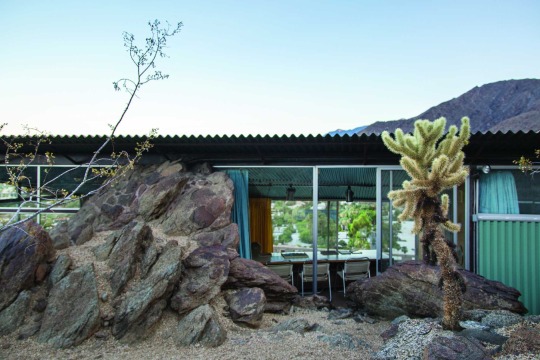


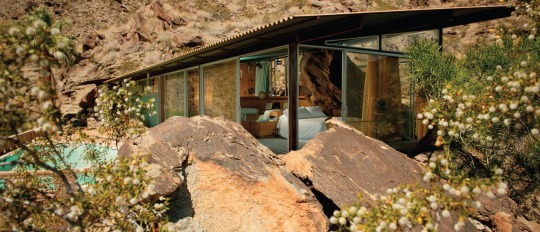
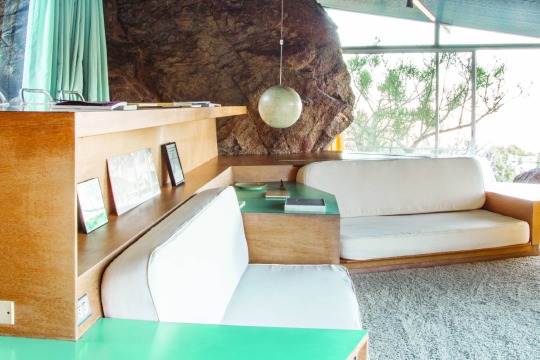
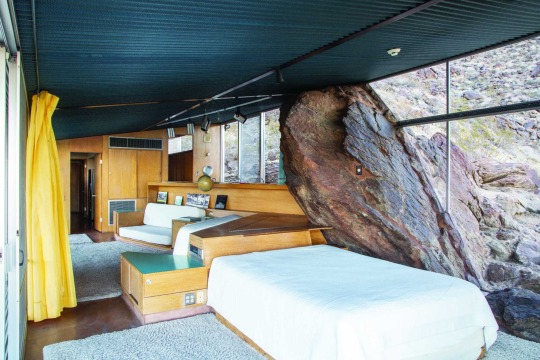

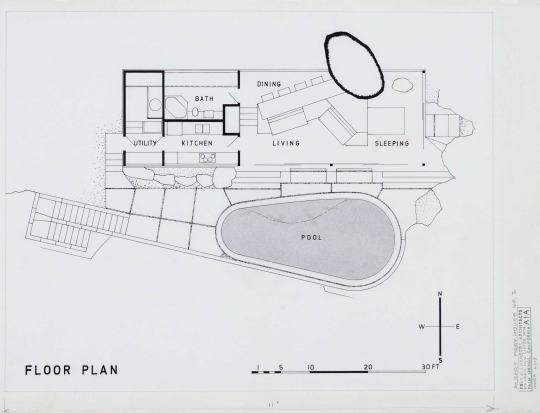
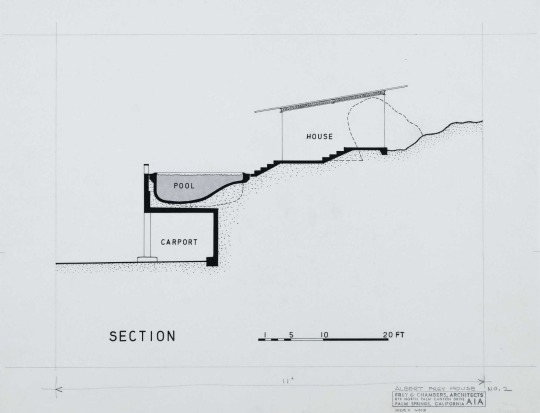
Frey Residence II | Albert Frey
Palm Springs, CA | United States | 1963
Albert Frey’s own homes offered opportunies for experimentation. He built his first in 1940 on an open 0.8- hectare (2-acre) site on the valley floor at Paseo El Mirador. Originally little more than a sculpted cabin clad in aluminium, Frey later added a swimming pool and then remodelled extensively in 1953, adding a secondary circular bedroom pod. When he sold up in the early Sixties, the new owner demolished Frey House I. Frey, meanwhile, travelled upwards. He picked a hillside site 67 metres (220 ft) above Palm Springs, on the slopes of Tahquitz Canyon. From here, the city occupies the valley floor, with banks of glass framing the vista from within the house. The design process began with a careful study of the terrain and the sun’s movement, and an appreciation of this dramatic view. Again, the scale of the single-storey house is modest. A ribbed-metal roof shelters the glass-walled belvedere where the rock pushes through into the interior, forming a dramatic ‚bookend‘ or backstop to Frey’s dining table. This sits in a fluid, multifunctional living space with the bedroom to one side; service spaces and a galley kitchen are tucked away to the rear. An elliptical pool, also enjoying the open views, is the one luxury.
Images: © Bethany Nauert
Words: © thegreatdaydreamer
#architecture#modern architecture#palm springs#desert#modern home#midcenturyhome#midcenturymodernhome#albert frey#interior#interior design#decor#house design#design#luxuryhomes#swimmin pool
3 notes
·
View notes
Text
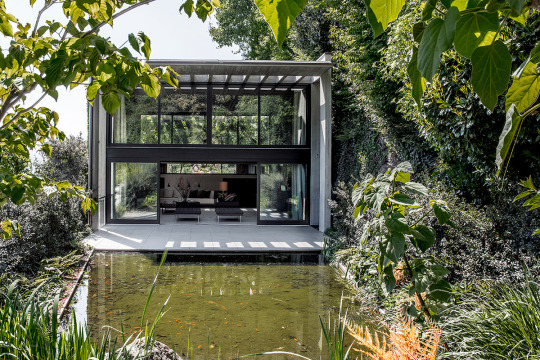

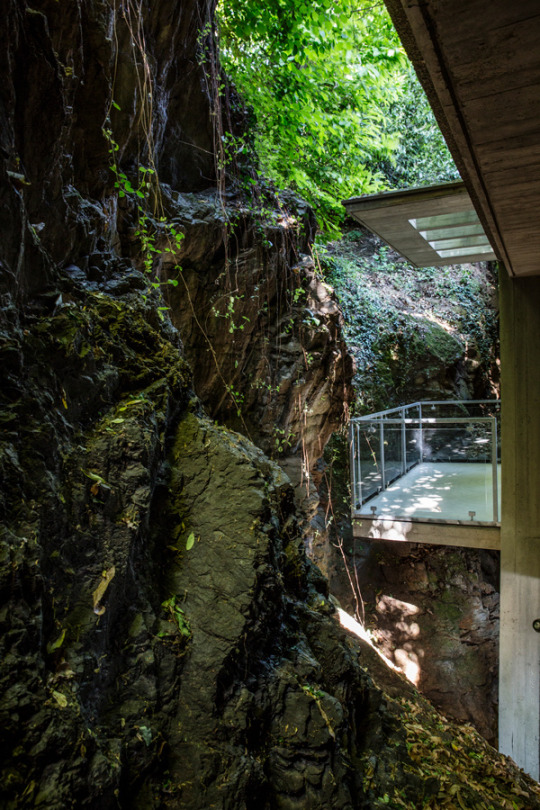
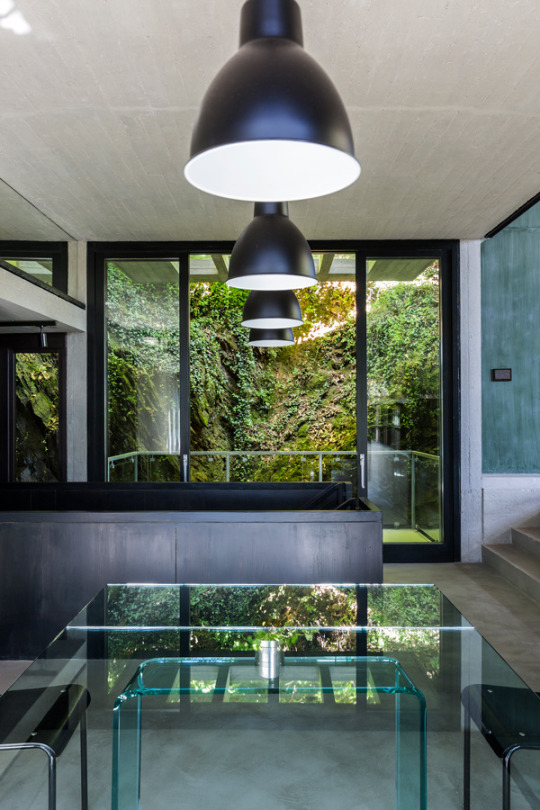
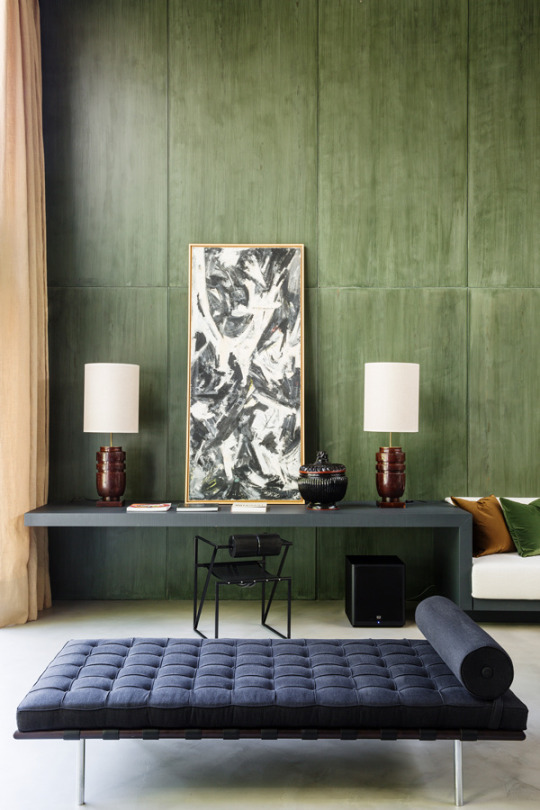
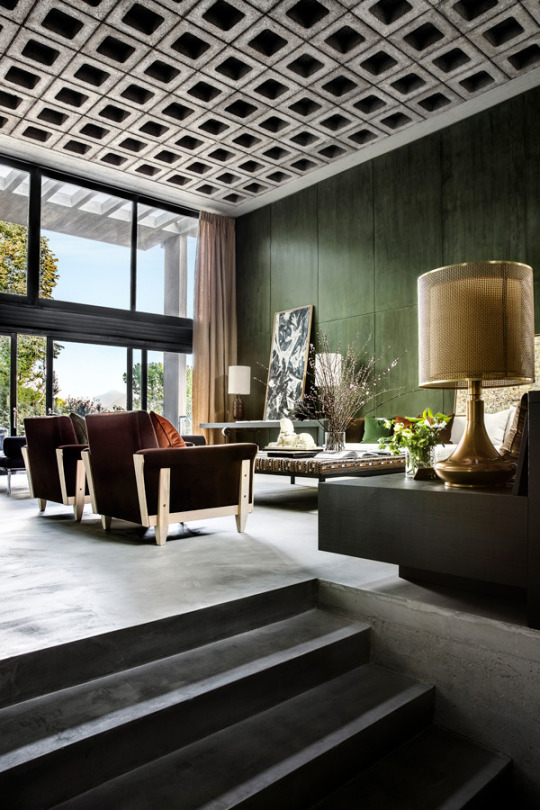
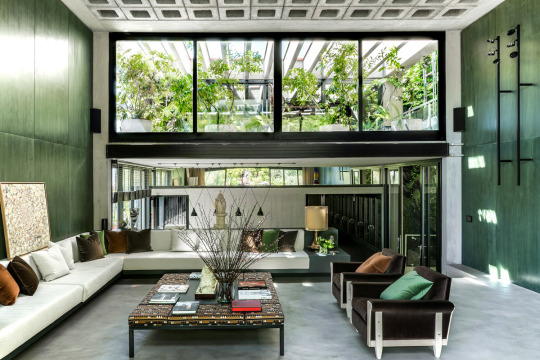
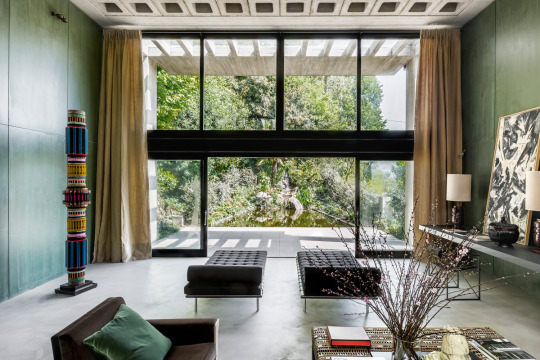
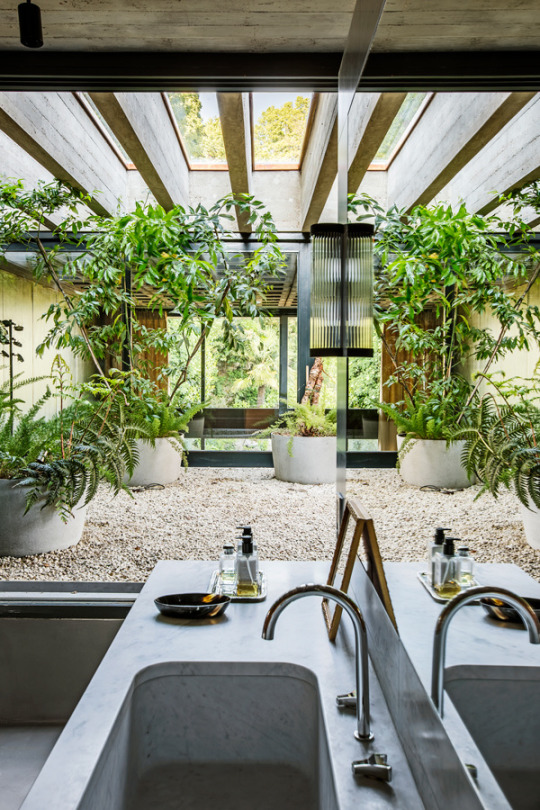

Villa Roccia | Mario Campi
Muzzano, Ticino | Switzerland | 1970
The Villa Roccia, or the Rock House, is aptly named. The residence sits among rugged surroundings near Lugano, close to the Swiss-Italian border where the mountains meet the lakes. Here, the house of concrete and glass jostles with the rock face alongside while - at the same time - the surrounding trees and greenery seek to soften both the building and the bluntness of the mountainside. The house was designed by local architect Mario Campi, who established his practice in Lugano and Zurich in 1962; later on, he became dean of architecture at the Federal Institute of Technology (ETH) in Zurich. Villa Roccia was commissioned by the novelist and painter Felice Filippini and his partner, the pianist Dafne Salati. Arranged over three principal levels, with significant internal shifts in volume and height, the original dwelling featured a double-height studio for Filippini arranged over its upper storeys and overlooked by an integrated roof terrace that formed a recessed courtyard garden. The design also explored contrasts between the mass of the building`s concrete frame and elements of transparency. The house has been restored and extended by Milan-based practice, Droulers Architecture.
Images: © FEIN. All rights reserved.
Words: © thegreatdaydreamer
#architecture#modern architecture#midcenturyhome#midcenturymodernhome#switzerland#lugano#muzzano#villa roccia#mario campi#villa#interior#interior design#luxury houses#luxury home#urban architecture#garden#greenery#concrete#mountainside
15 notes
·
View notes
Photo
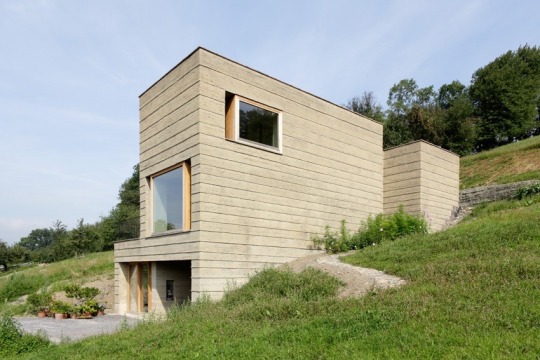
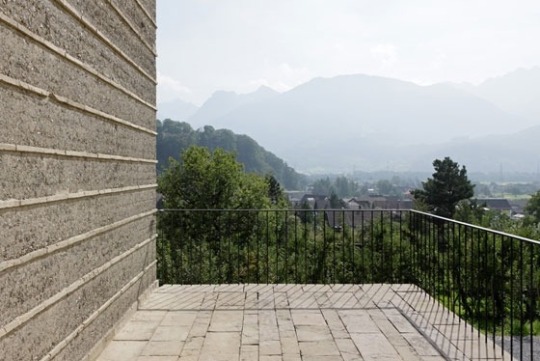
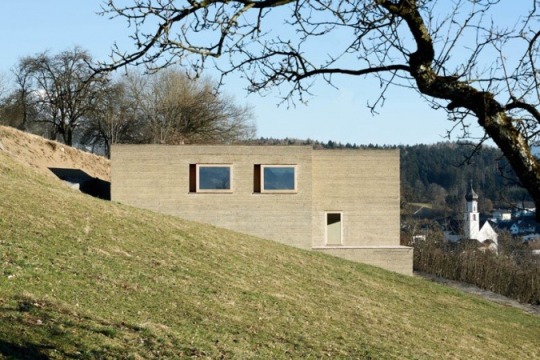
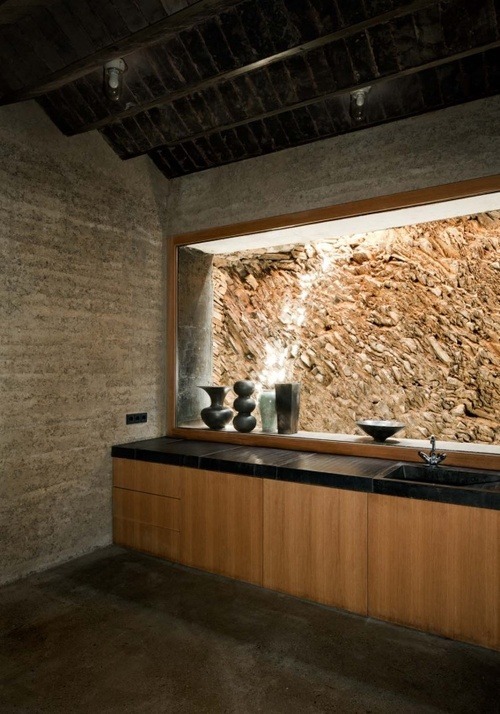
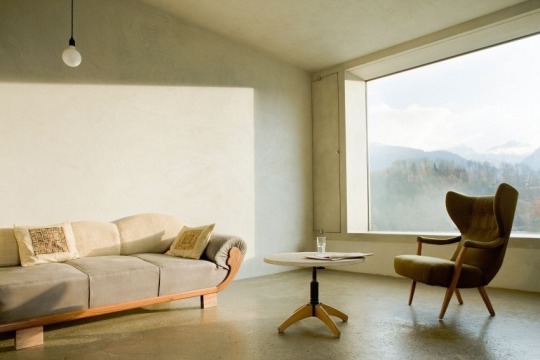


Rammed Earth House, Schlins, Switzerland - Roger Boltshauser
https://boltshauser.info/
138 notes
·
View notes