#christianeum
Photo
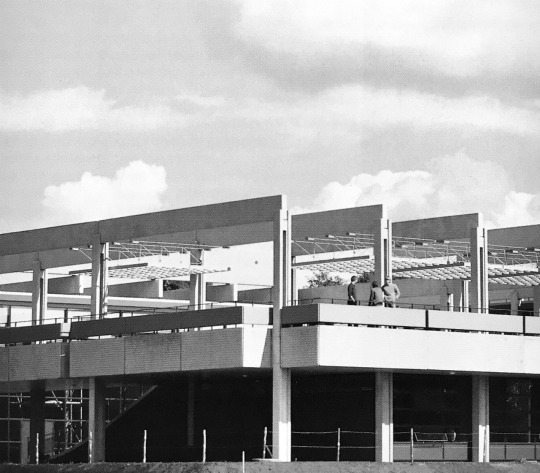
Alma Mater.
#Christianeum#Arne Jacobsen#Otto Weitling#Hamburg#HH#Architecture#Modernism#Brutalism#German Postwar Architecture#German Postwar Modernism
0 notes
Text

Secondary School “Gymnasium Christianeum” (1966-71) in Hamburg, Germany, by Arne Jacobsen & Otto Weitling
#1960s#school#concrete#architecture#germany#nachkriegsmoderne#nachkriegsarchitektur#architektur#hamburg#arne jacobsen#otto weitling
165 notes
·
View notes
Text
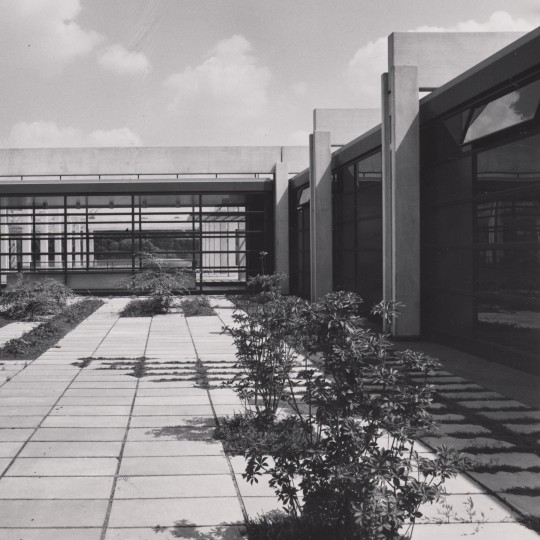
Gymnasium Christianeum
by Arne Jacobsen & Otto Weitling
germanpostwarmodern
0 notes
Text
0 notes
Photo
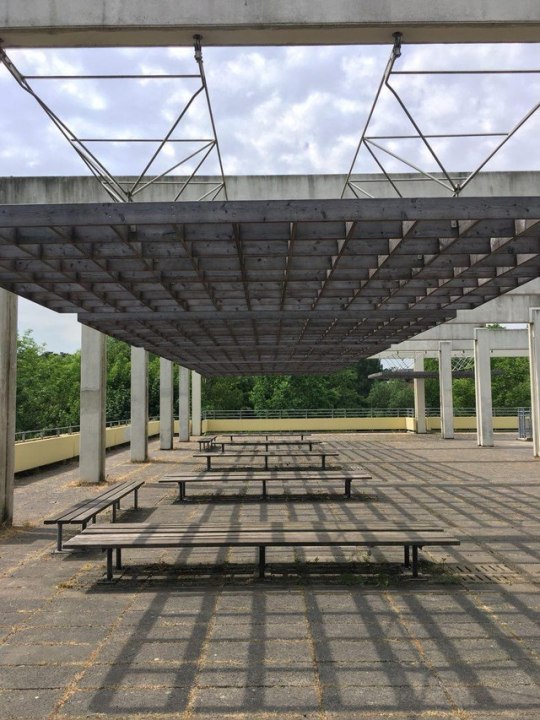


Mit seinem beobachtenden Blick, mechanisch verzerrten Sounds und einer klaren Bildkomposition würde „Digging Disturbances“ ein Gebäude zeichnen, das abseits von Geometrie und Logik immer wieder verwirrt, verstört und Rätsel aufgibt. Leider können wir euch nur Bildeindrücke des 1971 erbauten Gebäudes zeigen. #nachkriegsmoderne #sosbrutalism #sosbrutalism #brutalismus #sharingheritage #architektur #architecture #arnejacobsen #christianeum #hamburg #filmeausbeton (hier: Gymnasium Christianeum)
#arnejacobsen#nachkriegsmoderne#sosbrutalism#brutalismus#christianeum#filmeausbeton#architecture#sharingheritage#hamburg#architektur
0 notes
Photo

Schmuckprogramm. Codex Altonensis
bei: bibliotheca.gym
[...]
Verso dann die ganze Pracht in Lapislazuli und Gold: ein Rechteck aus sechs mal fünf Buchstaben Italienisch in Gold, gefüllt mit Fleuronné in Mennigerot und unterlegt mit nach über 600 Jahren noch leuchtendem Ultramarin: LALTA /COMED/YADEL/SOMMO/POETA/DANTE. Die hohe Komödie des höchsten Dichtes Dante. Über dem Rechteck drei Medaillons, mit etwas Abstand nach unten symmetrisch sieben weitere gleich große Tondi, alle mit Brustbildern weiblicher Figuren, jede von ihnen mit einem Buch in der Hand, eine hält sogar drei. Zwischen den Medaillons turnen menschliche Figuren und Fabelwesen herum, zum Teil halb Mensch halb Tier. [...] (weiterlesen)
0 notes
Photo
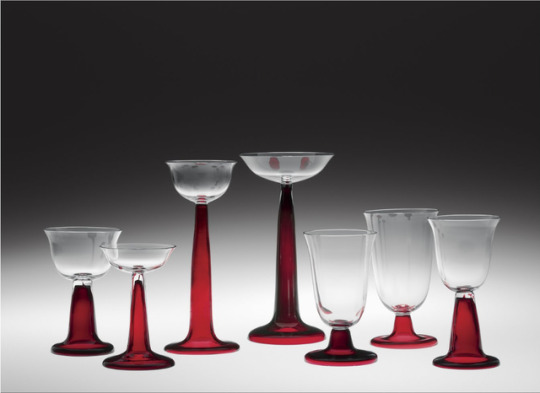
Peter Behrens (Apr 14, 1868 – Feb 27, 1940) was a German architect and designer. He was important for the modernist movement, and several of the movement’s leading names in earlier stages of their careers.
var quads_screen_width = document.body.clientWidth; if ( quads_screen_width >= 1140 ) { /* desktop monitors */ document.write('<ins class="adsbygoogle" style="display:inline-block;width:300px;height:250px;" data-ad-client="pub-9117077712236756" data-ad-slot="1897774225" >'); (adsbygoogle = window.adsbygoogle || []).push({}); }if ( quads_screen_width >= 1024 && quads_screen_width < 1140 ) { /* tablet landscape */ document.write('<ins class="adsbygoogle" style="display:inline-block;width:300px;height:250px;" data-ad-client="pub-9117077712236756" data-ad-slot="1897774225" >'); (adsbygoogle = window.adsbygoogle || []).push({}); }if ( quads_screen_width >= 768 && quads_screen_width < 1024 ) { /* tablet portrait */ document.write('<ins class="adsbygoogle" style="display:inline-block;width:300px;height:250px;" data-ad-client="pub-9117077712236756" data-ad-slot="1897774225" >'); (adsbygoogle = window.adsbygoogle || []).push({}); }if ( quads_screen_width < 768 ) { /* phone */ document.write('<ins class="adsbygoogle" style="display:inline-block;width:300px;height:250px;" data-ad-client="pub-9117077712236756" data-ad-slot="1897774225" >'); (adsbygoogle = window.adsbygoogle || []).push({}); }
Behrens attended the Christianeum Hamburg from September 1877 until Easter 1882. He studied painting in his native Hamburg, as well as in Düsseldorf and Karlsruhe, from 1886 to 1889. In 1890, he married Lilly Kramer and moved to Munich. At first, he worked as a painter, illustrator and book-binder in a sort of artisanal way. He frequented the bohemian circles and was interested in subjects related to the reform of life-styles. In 1899 Behrens accepted the invitation of the Grand-duke Ernst-Ludwig of Hesse to be the second member of his recently inaugurated Darmstadt Artists’ Colony, where Behrens built his own house and fully conceived everything inside the house (furniture, towels, paintings, pottery, etc.) The building of this house is considered to be the turning point in his life, when he left the artistic circles of Munich and moved away from the Jugendstil towards a sober and austere style of design.
He was one of the leaders of architectural reform at the turn of the century and was a major designer of factories and office buildings in brick, steel and glass. In 1903, Behrens was named director of the Kunstgewerbeschule in Düsseldorf, where he implemented successful reforms. In 1907, Behrens and ten other people (Hermann Muthesius, Theodor Fischer, Josef Hoffmann, Joseph Maria Olbrich, Bruno Paul, Richard Riemerschmid, Fritz Schumacher, among others), plus twelve companies, gathered to create the German Werkbund. As an organization, it was clearly indebted to the principles and priorities of the Arts and Crafts movement, but with a decidedly modern twist. Members of the Werkbund were focused on improving the overall level of taste in Germany by improving the design of everyday objects and products. This very practical aspect made it an extremely influential organization among industrialists, public policy experts, designers, investors, critics and academics. Behrens’ work for AEG was the first large-scale demonstration of the viability and vitality of the Werkbund’s initiatives and objectives.
In 1907, AEG (Allgemeine Elektrizitäts-Gesellschaft) retained Behrens as artistic consultant. He designed the entire corporate identity (logotype, product design, publicity, etc.) and for that he is considered the first industrial designer in history. Peter Behrens was never an employee for AEG, but worked in the capacity of artistic consultant. In 1910, Behrens designed the AEG Turbine Factory. From 1907 to 1912, he had students and assistants, and among them were Ludwig Mies van der Rohe, Le Corbusier, Adolf Meyer, Jean Kramer and Walter Gropius (later to become the first director of the Bauhaus). From 1920 and 1924, he was responsible for the design and construction of the Technical Administration Building (Technische Verwaltungsgebäude) of Hoechst AG in Höchst. In 1922, he accepted an invitation to teach at the Academy of Fine Arts Vienna. Peter Behrens remained head of the Department of Architecture at the Prussian Academy of Arts in Berlin. In 1926, Behrens was commissioned by the Englishman Wenman Joseph Bassett-Lowke to design him a family home in Northampton, UK. The house, named ‘New Ways’ is often regarded as the first modernist house in Britain.
In 1928 Behrens won an international competition for the construction of the New Synagogue, Žilina. The building survives as a cultural centre.
In 1936 Behrens was called from Vienna to conduct a Master class in architecture, in succession to Hans Poelzig, at the Prussian Academy of Arts (now the Akademie der Künste) in Berlin, reportedly with the specific approval of Hitler. Behrens became associated with Hitler’s urbanistic dreams for Berlin with the commission for the new headquarters of the AEG on Albert Speer’s famous planned north-south axis. Speer reported that his selection of Behrens for this commission was rejected by the powerful Alfred Rosenberg, but that his decision was supported by Hitler who admired Behrens’s Saint Petersburg Embassy. Behrens and the academy helped his cause by reporting to the Ministry that Behrens had joined the then illegal Nazi party in Austria on May Day of 1934. The vast AEG building with its marshalled fenestrations and detailing, like the project of which it was a part, was not built. Behrens died in Hotel Bristol in Berlin on 27 February 1940, while seeking refuge there from the cold of his country estate.
Peter Behrens was originally published on HiSoUR Art Collection
0 notes
Photo

Panik vor dem Scrimmage von Team Germany vs. Team Germany: Ich wurde kurzfristig fürs Line-up verpflichtet 🙀 All zu schlecht habe ich mich allerdings nicht geschlagen: Stets die richtige Anzahl Skater und Panties auf dem Track 💪 #teamgermany #rollerderby #rollerderbydeutschland #rollerderbyworldcup #lineupmanager #bestesorgateamwogibt #harborgirls #vagineregime (hier: Gymnasium Christianeum)
#rollerderbyworldcup#bestesorgateamwogibt#rollerderby#rollerderbydeutschland#vagineregime#lineupmanager#harborgirls#teamgermany
0 notes
Photo

Christianeum school, Hamburg, Germany Architect: Arne Jacobsen
6 notes
·
View notes
Photo
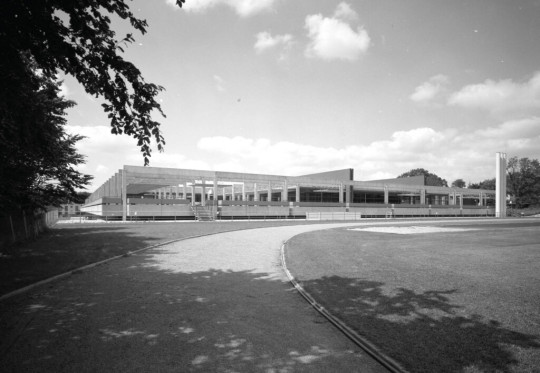
Secondary School “Gymnasium Christianeum” (1966-71) in Hamburg, Germany, by Arne Jacobsen & Otto Weitling
#1960s#school#concrete#brutalism#brutalist#architecture#germany#nachkriegsmoderne#nachkriegsarchitektur#architektur#hamburg#arne jacobsen#otto weitling
96 notes
·
View notes
Photo

As both gifted architect and designer Arne Jacobsen (1902-1971) basically turned each of his buildings into a total work of art: architecture, furniture, fittings and textiles were neatly geared to each other and largely contributed to the unique allurement of his architecture. Several of these total work of art, or Gesamtkunstwerke, seven in total, were realized in postwar German between 1957 and 1976 and tell as much about the appreciation Jacobsen received in Germany as they tell about Germany’s wish for a reconnection with international architectural developments. Over several years Jan Dimog and Hendrik Bohle have meticulously researched and documented all of these seven buildings and complexes, beginning with Jacobsen’s atrium houses at Interbau 1957 and ending with the Forum in Castrop-Rauxel, posthumously completed by Otto Weitling and Hans Dissing. In between lie the singular structures Town Hall Mainz, the Christianeum secondary school in Hamburg, the fragile Glass Foyer at Hannover’s Herrenhäuser Gardens, the breathtaking Fehmarn vacation complex and the HEW Headquarters at Hamburg’s City-Nord. Each construction, as the authors and the extensive photographic and plan material document, is a highly detailed entity of incredible attention to detail, a Gesamtkunstwerk indeed, that deserves admiration and protection. „Gesamtkunstwerke - Architektur von Arne Jacobsen und Otto Weitling in Deutschland”, published recently by Arnoldsche Art Publishers, for the first time provides an all-encompassing perspective on these late works by Arne Jacobsen and his long-term partner Otto Weitling who is also very present in the book and provides additional insights into the work of Jacobsen and himself. A highly recommended, diverting read that gives well-deserved attention to a fascinating body of work by one of the 20th century’s most significant architect!
#arne jacobsen#otto weitling#nachkriegsmoderne#nachkriegsarchitektur#architecture book#monograph#art history#book#scandinavian modern
26 notes
·
View notes
Photo

Unsere Filme werden nächsten Mittwoch in der Schaltzentrale gezeigt. Eintritt ist frei!
#hamburg#brutalism#sosbrutalism#sosbrutalismus#brutalismus#filme#eventsinhamburg#kurzfilme#sharingheritage#city hof#city nord#christianeum#affenfelsen#lenzsiedlung#postpyramide
0 notes
Photo
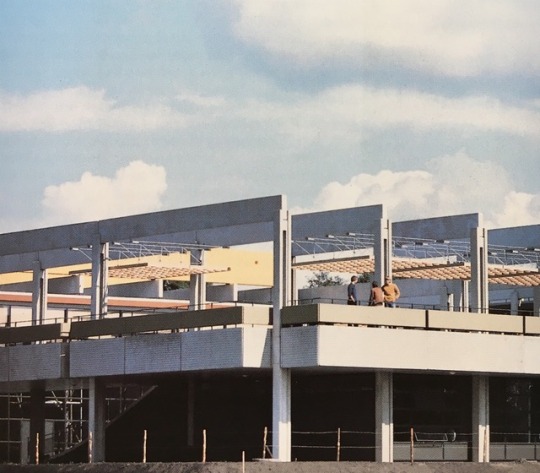
Secondary School “Gymnasium Christianeum” (1966-71) in Hamburg, Germany, by Arne Jacobsen & Otto Weitling
#1960s#school#concrete#brutalism#brutalist#architecture#germany#nachkriegsmoderne#nachkriegsarchitektur#architektur#hamburg#arne jacobsen#otto weitling
93 notes
·
View notes
Photo
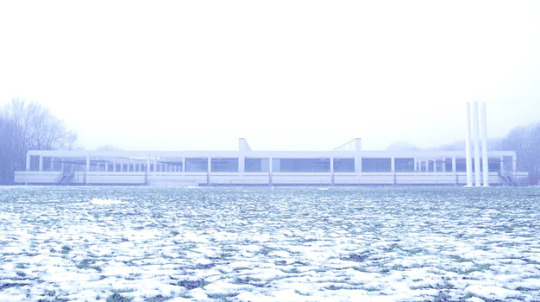
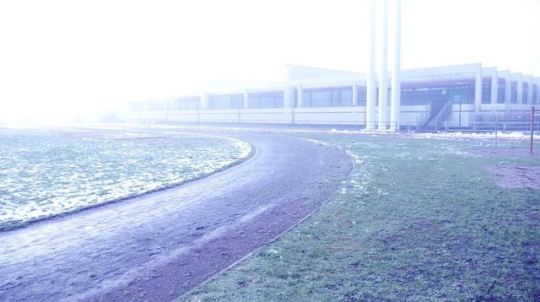
Diese Woche widmen wir uns dem humanistischen Gymnasium Christeaneum in Hamburg-Altona, einer Designikone von Arme Jacobsen. Den dazu gehörigen Kurzfilm „Digging Disturbances“ können wir euch leider aus rechtlichen Gründen noch nicht zeigen. #sosbrutalism #sosbrutalismus #brutalism #brutalismus #beton #concrete #schule #school #sharingheritage #hamburg #filmeausbeton (hier: Gymnasium Christianeum)
#school#brutalismus#beton#concrete#sosbrutalism#brutalism#sosbrutalismus#sharingheritage#hamburg#filmeausbeton#schule
0 notes
Photo
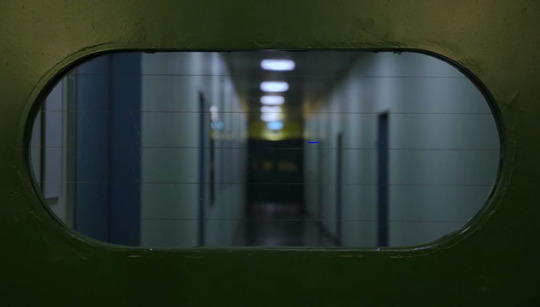


“Almost every time I make a building, some people will condemn it straight to hell.” - Arne Jacobsen. Der letzte Satz des Kurzfilms “Digging Disturbance” bleibt offen im Raum stehen. Stellt Euch vor: Zuvor wärt Ihr, als Zuschauende, in die Atmosphäre und Formensprache Jacobsens Bildungsarchitektur entführt worden - und auf einer ästhetischen Spurenlese Fragen rund um die sich verändernden Nutzungs- und Rezeptionsstrukturen von Nachkriegsarchitektur begegnet. Welchen Einfluss hat Architektur und im besonderen Fall nachkriegsmoderne Architektur auf die Nutzer*innen dieser Gebäude? Und was passiert wenn wir Architektur hinterfragen? #sosbrutalism #sosbrutalismus #sharingheritage #architektur #architecture #nachkriegsmoderne #schule #school #arnejacobsen #hamburg #filmeausbeton (hier: Christianeum Hamburg)
#school#nachkriegsmoderne#arnejacobsen#schule#hamburg#architecture#sosbrutalism#filmeausbeton#architektur#sharingheritage#sosbrutalismus
0 notes