#dutch colonial homes
Text


Thanks to tafkarfanfic for sending the listing for the 1789 Jonathan Brooks House, a Dutch Colonial home in Medford, Massachusetts. It's on the National Register of Historic Places, and has 5bds, 1.5ba, & 6 fireplaces. Price cut $25K to $1.1M. I'm always suspicious when there's a price cut, but when I saw what they did to the inside, I understood why it's not selling.
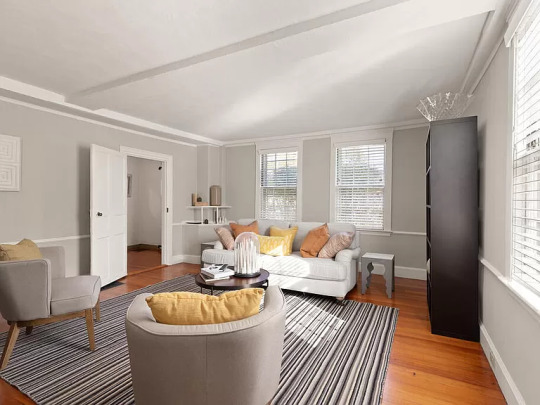
Who is advising homeowners to modernize their beautiful historic homes, like this? That confounded gray and white. I think I'm in a modern apt. living room, here.

They left the fancy carved fireplace, but painted it white to minimize the pretty colonial details that don't fit in with the sleek contemporary look.
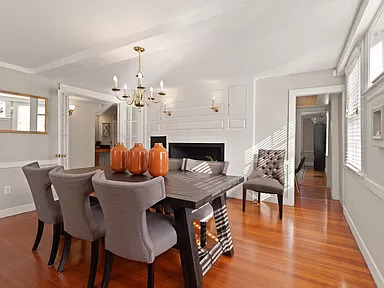
The dining room has a true, colonial fireplace wall.
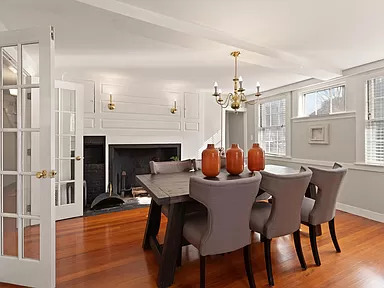
I can't see the original cupboards b/c they've either been modernized to black or obscured. Notice that any beams in the ceilings were painted white, or removed.
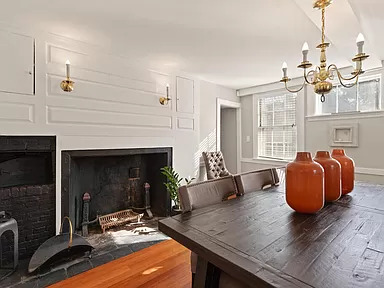
Wait, I see a brick wall that's been painted black. I would go to the Home Depot and get gallons of Zip Strip and strip the hell out of these fireplaces.

If you're a purist, it's best that you just forget the kitchen and move on. It's a beautiful kitchen, but for new builds or more modern homes.

This home was built in the 1700s. There HAS to have been a cooking fireplace in here that they removed. I thought that they protected these historic homes from things like this.

Nice flagstone sun porch. (Did you know that the colonists were very into skylights?)

This is the half bath, which is nice to have, but 1 full bath for 5 bedrooms to share in a house that's $1.1M just won't cut it.
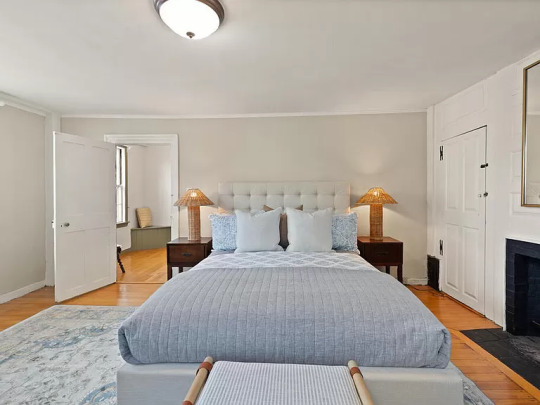
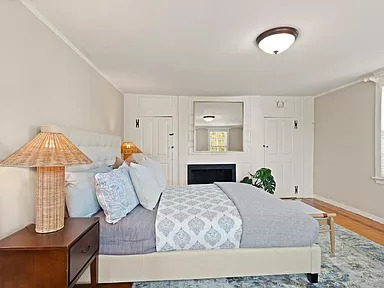
Something's off about the fireplace wall in the primary bedroom. The mirror is centered, but the fireplace isn't. I think that they should've left it plain b/c of the doors and cupboards.

This is odd. They must've built the narrow cabinet in the back so that they could have a place to put things, but then they awkwardly placed pedestal sinks in front of it.
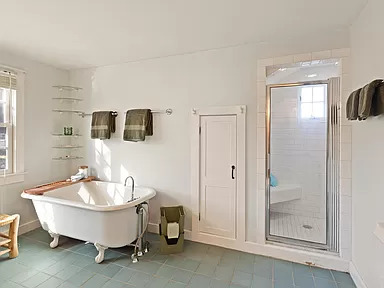
Mini claw-foot tub and a modern built-in shower. That little closet must be an original feature.
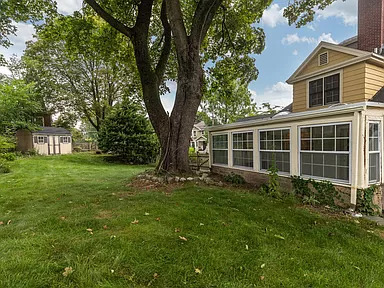
There's a nice back yard with a shed.

And, the house itself is built on a fork in the road.
66 notes
·
View notes
Text
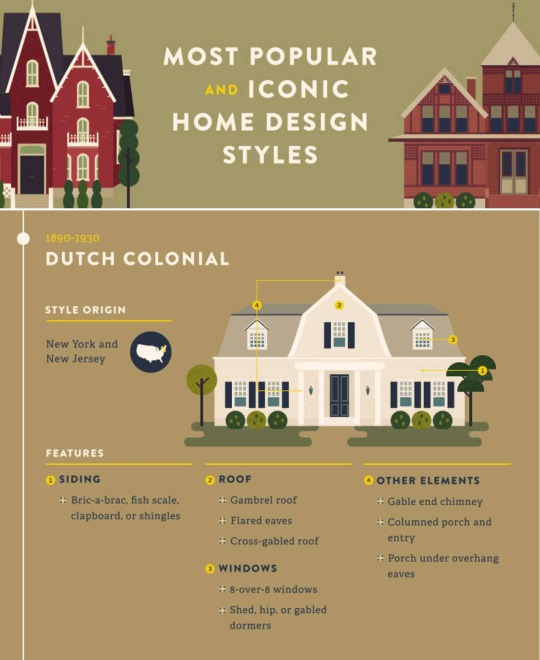
Most Popular And Iconic Home Design Styles - Dutch Colonial (1890-1930)
---
Source: PartSelect
6 notes
·
View notes
Text

37 notes
·
View notes
Photo
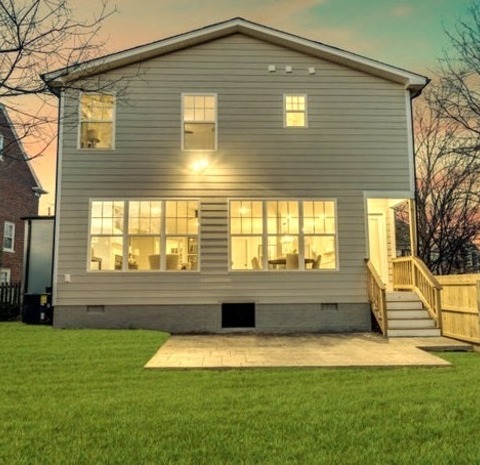
Siding in Richmond
Image of a medium-sized, elegant gray, three-story home's exterior, with shingle and clapboard siding and a gray roof.
0 notes
Photo

Exterior - Stucco
Inspiration for a large timeless gray two-story stucco exterior home remodel with a gambrel roof
0 notes
Photo

Brick Detroit
Example of a huge classic beige two-story brick house exterior design with a hip roof and a shingle roof
0 notes
Photo

Open - Family Room
Family room - mid-sized traditional open concept medium tone wood floor and brown floor family room idea with gray walls, a standard fireplace and a wood fireplace surround
1 note
·
View note
Photo

Traditional Exterior
A large, two-story, classic beige brick home with a hip roof and shingles as an example of an exterior design
#front porch#timber beams#detroit custom homes#arched domer#english country#plymouth custom homes#dutch colonial style
0 notes
Photo

Home Bar Living Room in Baltimore
Mid-sized elegant open concept medium tone wood floor, brown floor and coffered ceiling living room photo with a bar, gray walls, no fireplace and a tv stand
0 notes
Photo

Traditional Exterior in Milwaukee
#Example of a mid-sized classic yellow two-story vinyl exterior home design curb appeal#bay windows#vinyl#white columns#porch#dutch colonial style#siding
0 notes
Photo
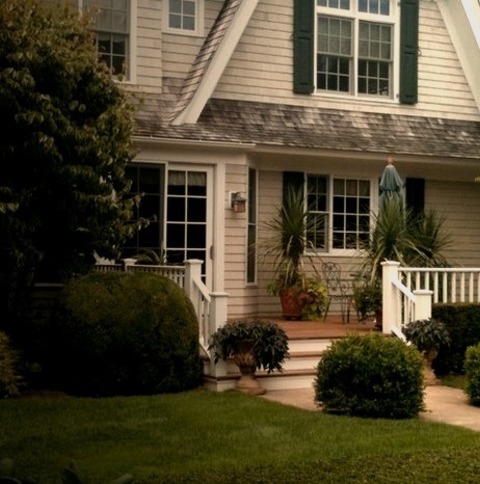
Wood Exterior
#Ideas for a massive#classic#two-story#wood exterior home remodel hamptons style#timeless design#landscape lighting#neutralcolors#dutch colonial style
0 notes
Text


Cute remodeled 1899 Dutch Colonial in Enumclaw, Washington, has a bonus rental, too. It has 5bd 3.5ba and is listed for $625K.


I didn't expect this lovely entrance hall.
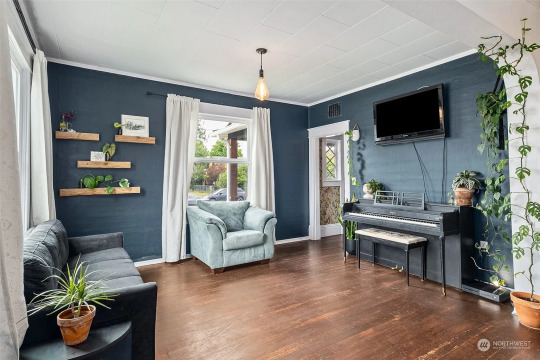
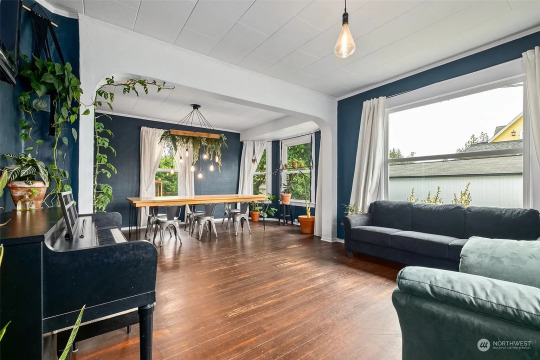
As you can see, they went w/the modern gray color scheme. I like the way they used plants, though.


The dining room is adorable with its built-in cabinet and DIY lighting.



Nice big kitchen. I like the plant cabinet- I wonder if that conveys. I would put a light backsplash up, though. Looks like the glass cabinet doors are etched, but you can't really see it against the dark background.

Very nice laundry area in the back mud room. I wonder if the lockers will convey.

In the upstairs hallway there's an alcove that fits a desk - very charming.
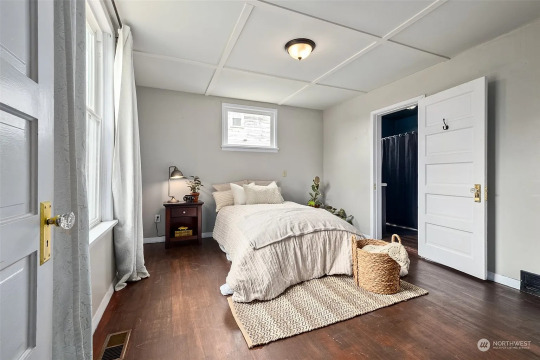
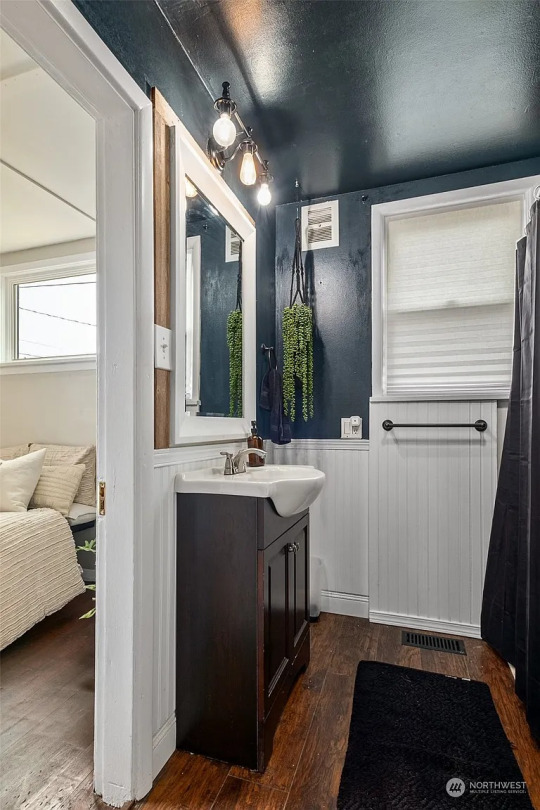
The main bedroom has a small en-suite bath. I would like to strip those doors b/c they're original with the glass doorknobs.
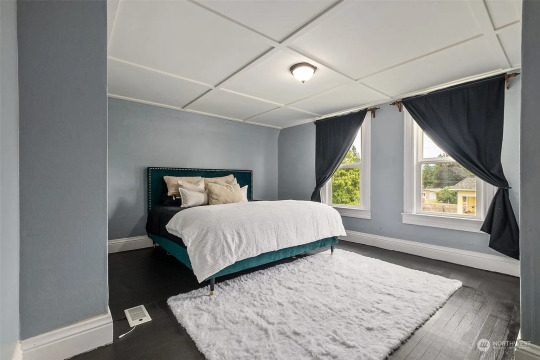
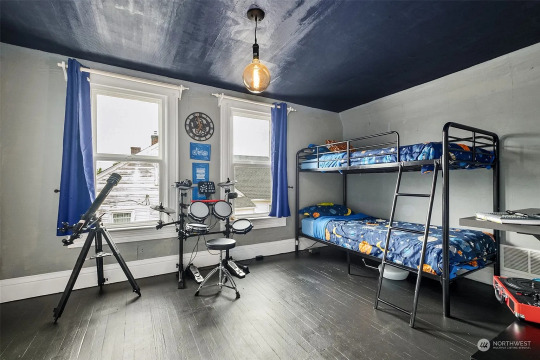
Both secondary bedrooms are spacious, but there's too much gray in here. Nothing that some paint wouldn't fix, though.

Here's the guest powder room, screaming for some pretty wallpaper.
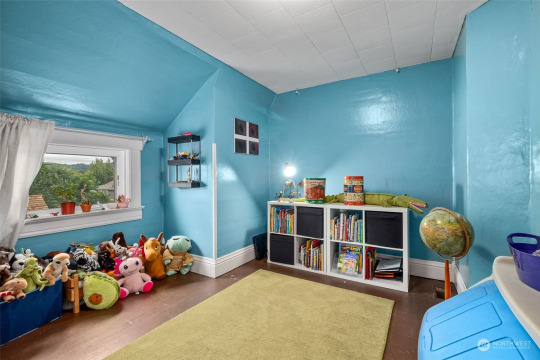
Yay, a blue room. This is currently a playroom, but it's actually a bedroom.
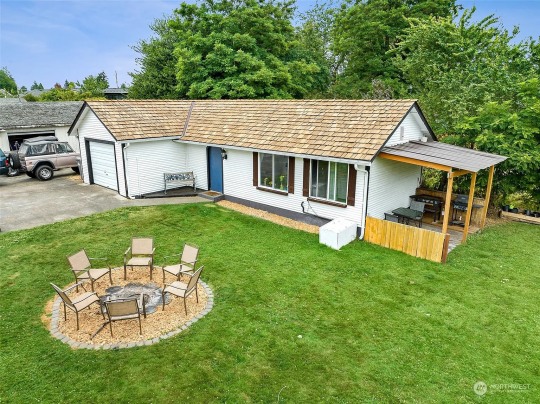
The rental unit/guest house is attached to the garage.


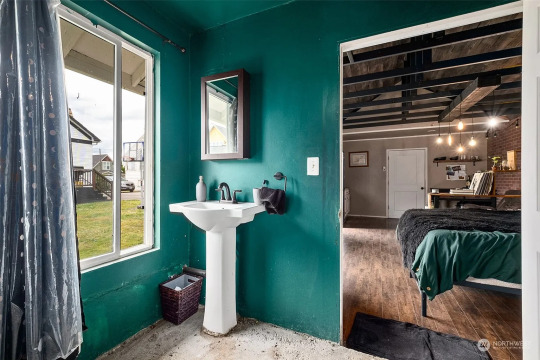
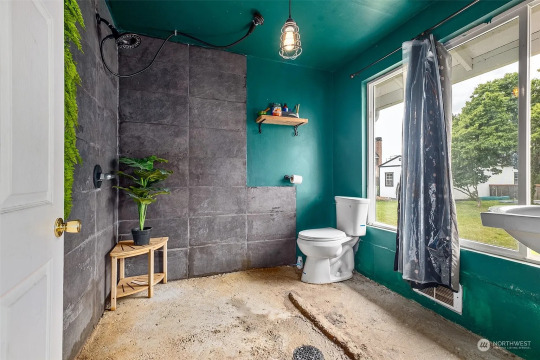
It's like a studio apt. I don't know what that is on the bathroom floor, though, is it sand? Rough cement? The bathroom is just one big shower, apparently, and that's a shower curtain on the window.

The yard is big and has a full patio, fire pit, and above ground pool.

Nice neighborhood has a beautiful mountain view.
81 notes
·
View notes
Photo

Traditional Family Room in Richmond
#Mid-sized elegant open concept medium tone wood floor and brown floor family room photo with gray walls#a standard fireplace and a wood fireplace surround renovation#led flush-mount ceiling lights#historic charm#craftsman style trim#dutch colonial style#open floor plan#historic home
0 notes
Text
I really love old southern homes and cape cods
#considering I want to live in the south soon I’ll probably get a southern styled home but they’re both great#Dutch colonials are great too#like the amityville horror house
0 notes
Text
The charming house of your dreams awaits.

This gorgeous Dutch Colonial home is a six bedroom, three and a half bath home located in the desirable and sought after community of Berkley. With four bedrooms and two full baths on the second floor, this house has room for everyone! The first floor features a large foyer entry, big living room, large dining room and family room area with gas fireplace. There is also a separate library/den/office area, that is completely adaptable to your family’s needs. The basement level includes a large finished entertainment area with recreation room, two bedrooms and a full bath with tub. Exterior features include a huge deck perfect for entertaining guests and a stockade fence with playground swing set. Private backyard makes for seamless entertaining and secured play area for the kids. Other great features include all newer stainless steel appliances including washer & dryer, CAC, and a transferable solar system! Located close to everything including public transportation. This house has been loved by the current owners who hope to pass it on to a great family. Schedule your tour today!
0 notes
Text
Spectacular Fashionable Colonial Style House Design Ideas
The use of a rainfall shower for the enclosure and the shade chandelier on high of the bath surround are elegant touches that still keep the room spacious by utilizing ceiling area. The strong white Venetian blinds adorn the numerous white windows of the master suite. The wall mirror situated above the head of the queen sized mattress additional adds visual spaciousness to the world. Queen Anne architecture is most typical in properties, however can additionally be seen in colleges, churches, and workplace buildings. Cape Cod properties are constructed of native wooden and stone to resist the north-eastern weather. This exterior weathering offers an iconic weathered-blue colour to these homes.
The widespread spaces—living room, kitchen, dining room, and family room—are traditionally positioned on the primary floor, with bedrooms on the second and third flooring. Traditionally constructed with an emphasis on symmetry, these homes are often one room deep and three rooms extensive, although their rectangular form makes it easy to add onto, either on the edges or back. Another feature you will see in plenty of colonial properties is a big central hearth, or two fireplaces on both facet of the home . While there are a quantity of defining traits of Colonial structure, there are some regional nuances; a results of the settlers in the area and the obtainable materials on the time.
Cape Cod properties are much like the British or American Colonial houses, although they originated further north in Cape Cod, Massachusetts. These are sometimes seen because the classic American family home because the style’s revival within the twentieth Century. House styles have evolved for centuries to accommodate changes in style, life-style, and setting. Exploring the house styles that create American neighborhoods allows you to envision your dream home and know precisely what you’re on the lookout for before you’re ready to purchase. These basements are sometimes used as a recreation area given the spacious layout that differs from the more compartmentalized primary flooring.
This added house may find yourself in having the ability to mix extra recreation, entertainment and presumably bedrooms and baths into the floor plan. The Tudor home style was delivered to the united states by European-trained architects in the late 1800s, and gained recognition in the Twenties. Late Medieval and early Renaissance architectural elements impressed the Tudor style’s stone masonry, timber framing, steep gable roofs, and classic leaded windows.
These early 20th-century Garrison Colonial Revivals were earnest and conscientious adaptations of unique garrison homes. Historic garrison homes were rare, a proven fact that was emphasised in a journal feature in 1913. One 17th-century model was described as “portraying a sort of architecture not discovered anywhere else.” That was soon to vary. © Copyright by designer/architect Drawings and photographs might differ barely. Even although they have tall columns alongside the entrance, they nonetheless feature big verandas. Some have balconies that wrap across the prime story, and all have big windows protruding from the roof.
If you're keen on components of this style you'll benefit from the inspiration on my Pinterest boards. I would love to pay attention to from you if you have used any of those adorning elements in your latest initiatives or have plans to. Image – Fanimation.comSo if you want to recreate British Colonial Style in its entirety you actually need all of the parts in my list.
Few unique saltboxes survive, and plenty of are museums, like this house in East Hampton, New York. The earliest settler homes went up rapidly, using probably the most ample materials around—wood—to protect in opposition to the cruel climate. Log cabins were widespread within the center Atlantic colonies, like this Appalachian house.
colonial style windows
The centralized place of the entrance door signifies that it opens up right in front of the staircase space. Grand entryways are a major design factor that is frequent throughout most Colonial homes. GORGEOUS… virtually hate to paint unless it’s wanted or you’re uninterested in it.
Later Dutch-style buildings became identified for his or her elaborately formed gables, dormers, and parapets. The simple, rectangular homes well-liked in 20th-century suburbs originated in Colonial New England. You'll see this style the most in New York, New Jersey, and Pennsylvania, since that's where the majority settled.
#colonial style windows#french colonial#georgian colonial#dutch colonial#colonial style house features#colonial architectural details#colonial home landscaping
1 note
·
View note