#historic home remodels
Text


Thanks to tafkarfanfic for sending the listing for the 1789 Jonathan Brooks House, a Dutch Colonial home in Medford, Massachusetts. It's on the National Register of Historic Places, and has 5bds, 1.5ba, & 6 fireplaces. Price cut $25K to $1.1M. I'm always suspicious when there's a price cut, but when I saw what they did to the inside, I understood why it's not selling.
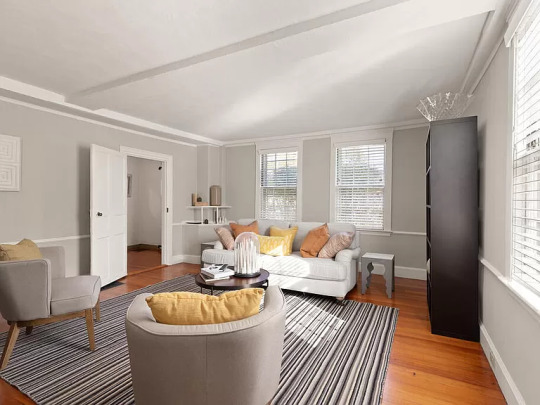
Who is advising homeowners to modernize their beautiful historic homes, like this? That confounded gray and white. I think I'm in a modern apt. living room, here.

They left the fancy carved fireplace, but painted it white to minimize the pretty colonial details that don't fit in with the sleek contemporary look.
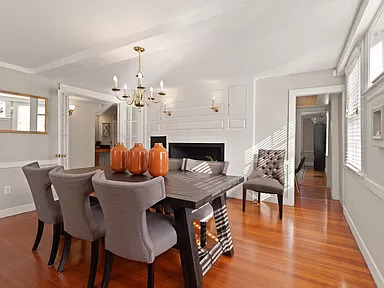
The dining room has a true, colonial fireplace wall.
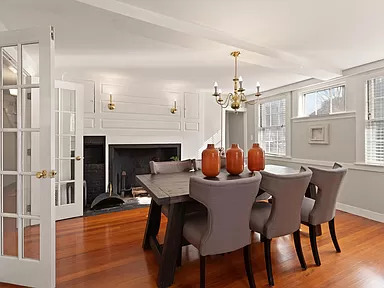
I can't see the original cupboards b/c they've either been modernized to black or obscured. Notice that any beams in the ceilings were painted white, or removed.
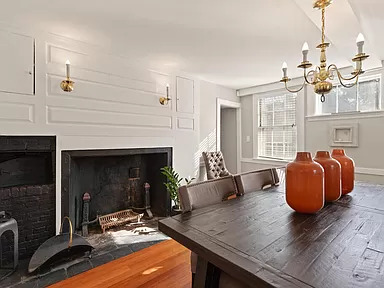
Wait, I see a brick wall that's been painted black. I would go to the Home Depot and get gallons of Zip Strip and strip the hell out of these fireplaces.

If you're a purist, it's best that you just forget the kitchen and move on. It's a beautiful kitchen, but for new builds or more modern homes.

This home was built in the 1700s. There HAS to have been a cooking fireplace in here that they removed. I thought that they protected these historic homes from things like this.

Nice flagstone sun porch. (Did you know that the colonists were very into skylights?)

This is the half bath, which is nice to have, but 1 full bath for 5 bedrooms to share in a house that's $1.1M just won't cut it.
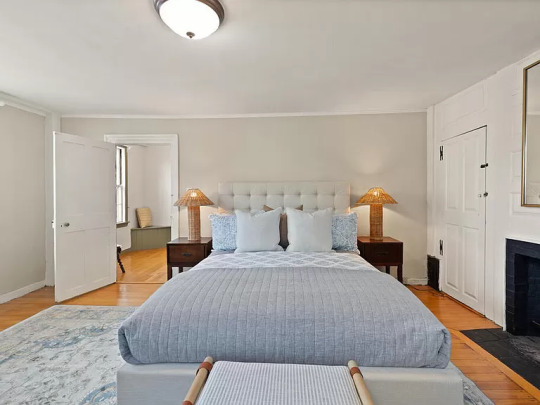
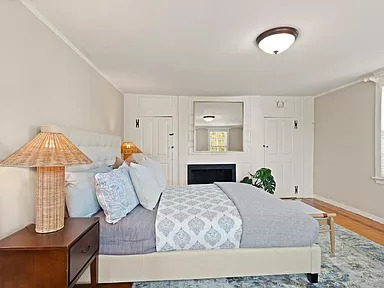
Something's off about the fireplace wall in the primary bedroom. The mirror is centered, but the fireplace isn't. I think that they should've left it plain b/c of the doors and cupboards.

This is odd. They must've built the narrow cabinet in the back so that they could have a place to put things, but then they awkwardly placed pedestal sinks in front of it.
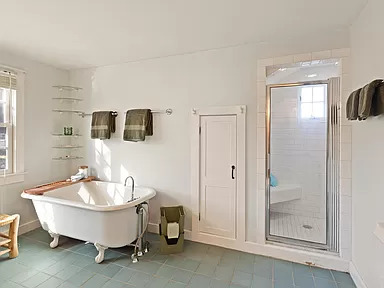
Mini claw-foot tub and a modern built-in shower. That little closet must be an original feature.
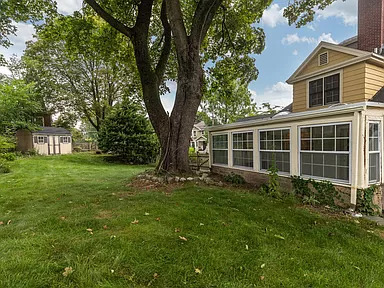
There's a nice back yard with a shed.

And, the house itself is built on a fork in the road.
66 notes
·
View notes
Text
I'm begging home renovators. If you're in a position where you have to remove outdoor steps anyway - why not just update them with a ramp?
Disabled people. Young children. The elderly. Those are a few good examples of why you should choose to update with a ramp. Not to mention it's easier to move stuff in & out.
& as someone who used to volunteer with the historical society & help renovate/repair old homes & buildings. You can update with ramps that fit the aesthetic/time period of the property.
If you're doing a new build. Please consider ramps inside instead of stairs too. For the same reasons!
Plus, they're super cool looking!
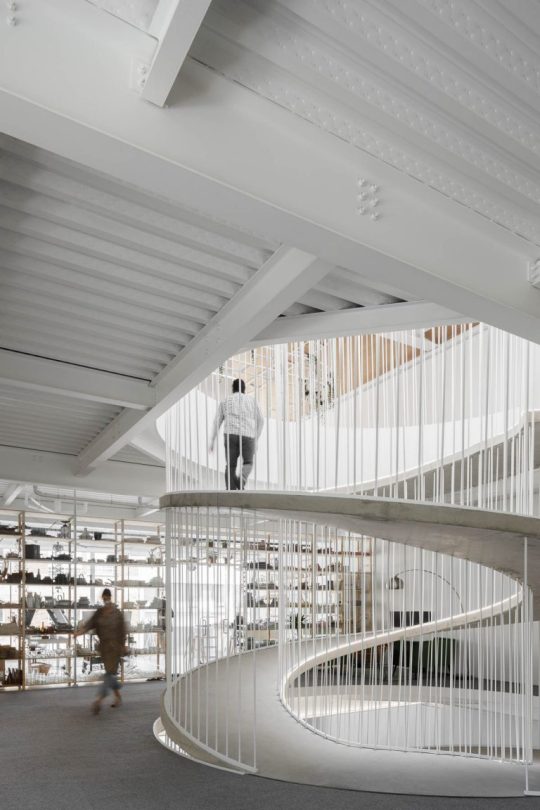
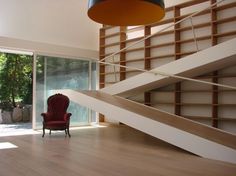

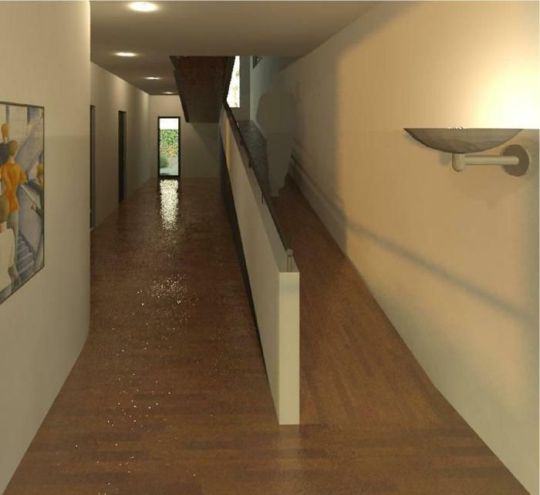
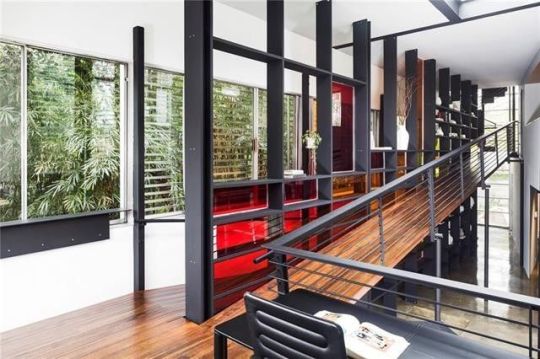
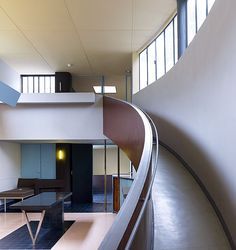
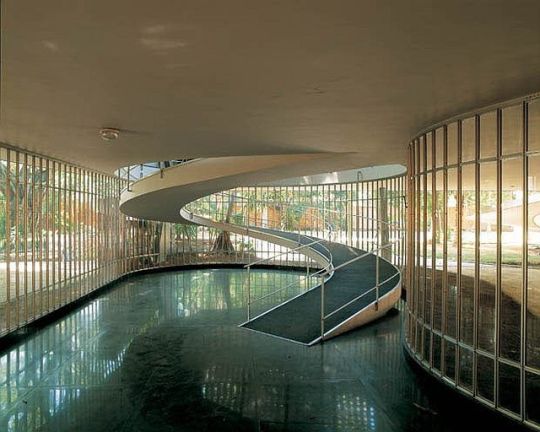
#Ramps not stairs!#disabled#injured#children#elderly#work smarter not harder#house#home#historical#architecture#histblr#antique#vintage#classical#aesthetic#remodel#renovate#redecorate#redecorating#style#building#hgtv
29 notes
·
View notes
Photo
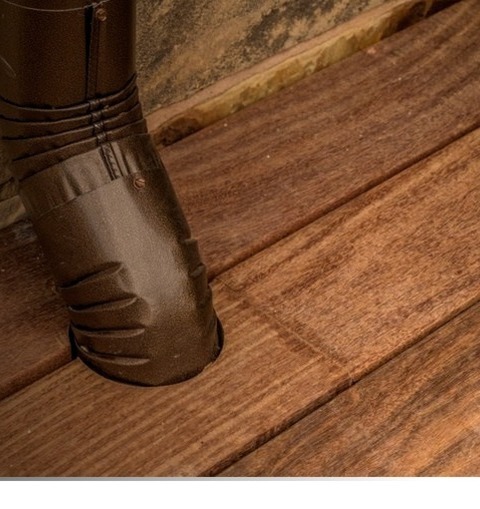
Craftsman Deck
Ideas for a medium-sized, open-air Craftsman backyard deck renovation
2 notes
·
View notes
Photo
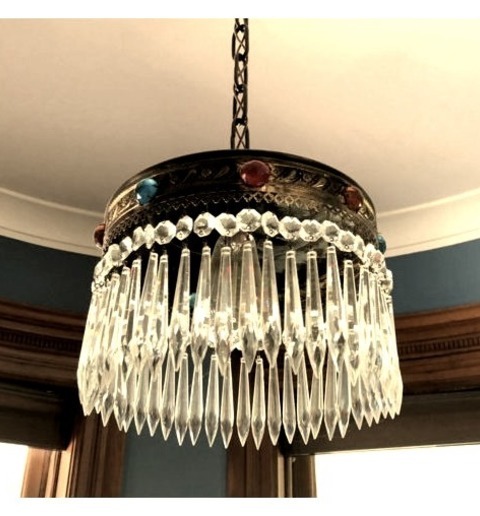
Expansive in St Louis
#Inspiration for a huge victorian light wood floor and brown floor sunroom remodel with a standard ceiling historic preservation#mahogany wood#lighting fixture#sun room#queen anne home#cupolas & roof turrets#curved walls
2 notes
·
View notes
Text
What To Consider Before Restoring a Historic Home
Re-establishing a historic house is quite difficult. Besides the fact that exceptional consideration should be taken while managing old designs and building materials, however old houses are loaded with surprises and expenses can add up rapidly. However, homes that are this old are frequently considered as "historic" property, so you can't simply bounce into the remodeling project. As a matter of fact, there are a couple of things that you want to be aware prior to proceeding with it. Let’s go over the most important things to consider if you’re planning on renovating a historic home.
Current Condition of Home
Historic homes can have unseen issues that advanced homes are less inclined to have, in particular issues with:
· The establishment
· Structural issues
· Plumbing and electrical frameworks
· Water harm
· The presence of harmful materials like asbestos
The Area Rule
While you're having a historic home redesigned, one thing that you ought to realize prior to proceeding with it is the area rule. As per this standard, you're not permitted to add area to a historic home as this would fundamentally modify the house's historic worth.
Research Your Home’s History
On the off chance that you don't have data about your home's set of experiences, work with your vender for hires to figure out your home's style. An accomplished worker for hire will know what to search for and might have the option to assist with distinguishing the period when your home was constructed.
The National Register of Historic Places
It would be ideal for you to initially check assuming the house is recorded in the National Register of Historic Spots. Like that, you can check if the U.S. Government maintains that the house should stay as historically exact as could really be expected, which thusly figures out which kinds of redesigns you can do and which ones are lawfully restricted by the government.
Maintenance Requirements for Exteriors
As you attempt to redesign your home's outside, make certain to ponder its upkeep necessities later on. Thusly, you can pick materials that not just suit your home while remaining historically exact, yet additionally ones that can endure the components.
Costs
At last, you ought to likewise realize that a historic home remodeling can cost you a huge sum to pull off. This is on the grounds that as you approach re-establishing the house, odds are you'll find another issue that will hinder you and cost more to re-establish. By expecting such issues, you can enough set up your funds without compromising or deferring the venture.
2 notes
·
View notes
Text
Homeowner’s Guide- Remodelling a Historic House
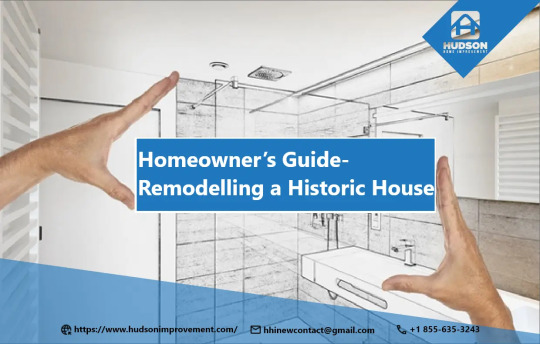
Are you looking For Remodelling a Historic House? Hudson Home Improvements offers exceptional historic home remodelling services that give your home a new look while maintaining its originality and charm & also tells about Selecting the best Historic Home Renovation Contractors. To know more about our services, contact us today.
#Historic Commission#historic home remodelling#historic home renovation contractors#historic house renovation#Historic Preservation Commission#home remodeling services#Home Renovation Jersey City Company#Homeowner’s guide- Remodelling a historic house#home renovation contractors#remodeling your old historic home#Remodelling a historic house#renovation contractors#Selecting historic home renovation contractors
0 notes
Photo
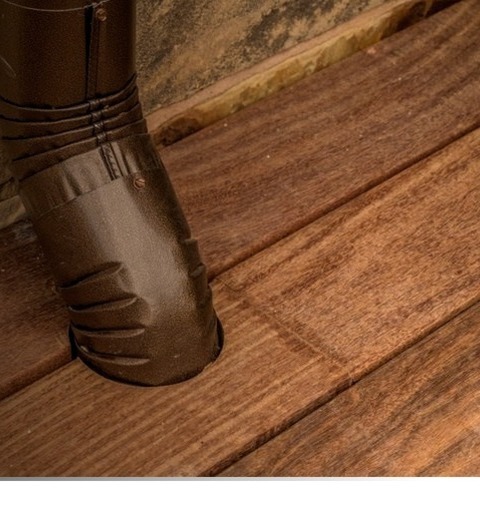
Craftsman Deck
Ideas for a medium-sized, open-air Craftsman backyard deck renovation
0 notes
Photo
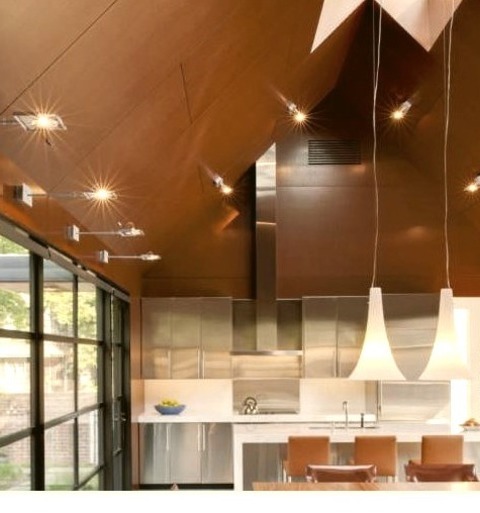
Modern Dining Room
Great room idea with large modern ceramic tile, a gray floor, and white walls without a fireplace
#home remodeling contractor#dining room#bathroom remodeling contractor#historic renovation#great room#kitchen remodeling contractor
0 notes
Text
Dining in San Diego
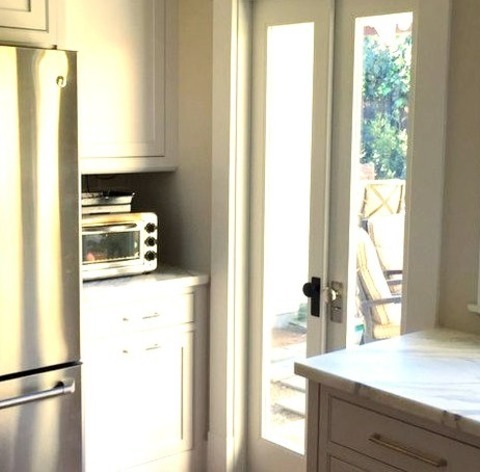
A small craftsman u-shaped light wood floor eat-in kitchen remodel with a farmhouse sink, shaker cabinets, white cabinets, marble countertops, beige backsplash, subway tile backsplash, stainless steel appliances, and a peninsula as inspiration
0 notes
Photo
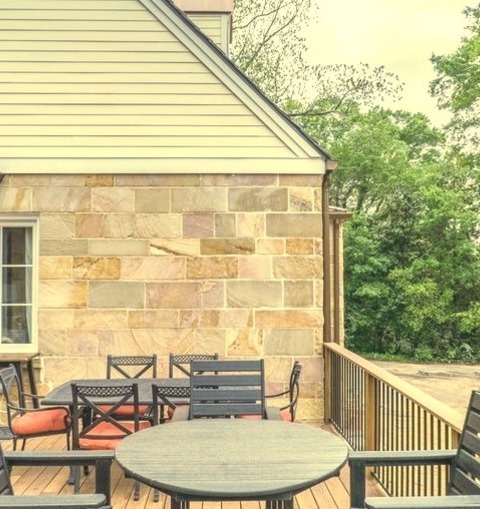
Deck Uncovered in Atlanta
Deck - mid-sized craftsman backyard deck idea with no cover
0 notes
Text
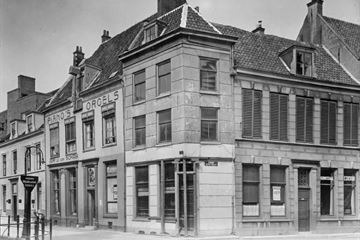
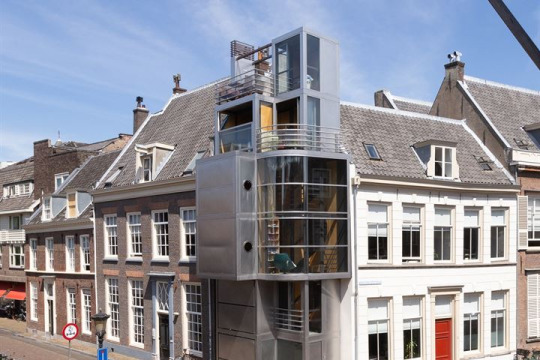
Yikes! Look at the new design of this home in the Netherlands. It's been on the market for 3mos., so I wonder why no one bought it, yet. Listed as a condo, the 3bd, 7 floor home, remodeled between 2001-2010, is listed for €980K - $1.070M. Let's look around inside.
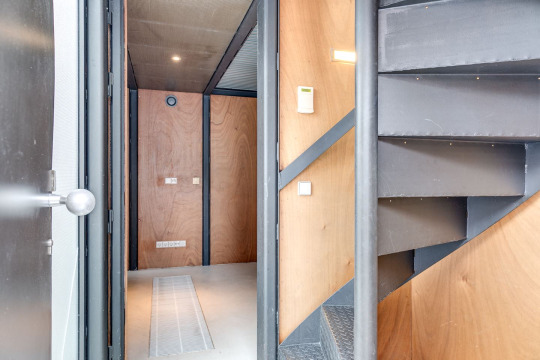
There seems to be a foyer ahead, leading to the ground floor, and immediately to the right, stairs to the upper levels.
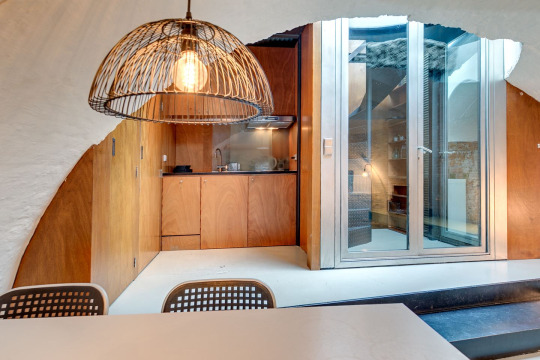
This is great for entertaining right on the first level- there's a kitchenette and table in the living room. It's convenient b/c the kitchen is on the top level.
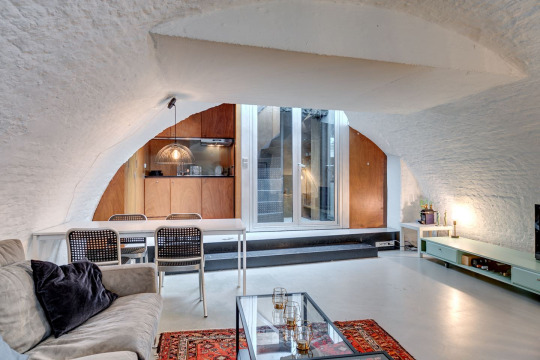
Here we can see the entrance foyer from the sunken living room.
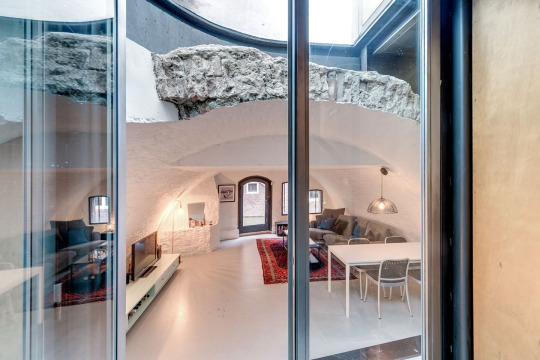
This is unusual- it looks like remnants of the old building were worked into the new design.
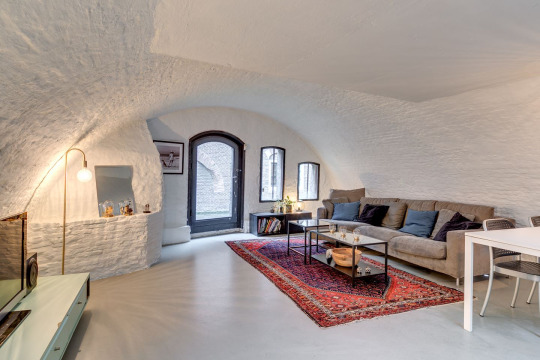
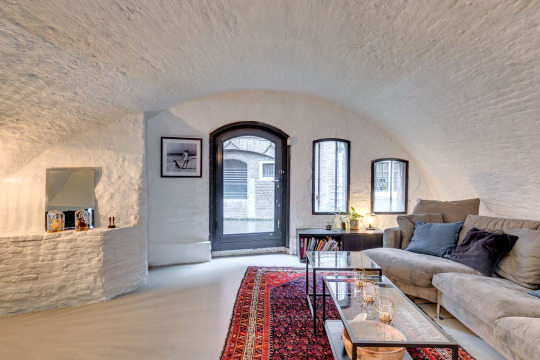
Original walls were painted white, but it still retains a cave-like appearance.
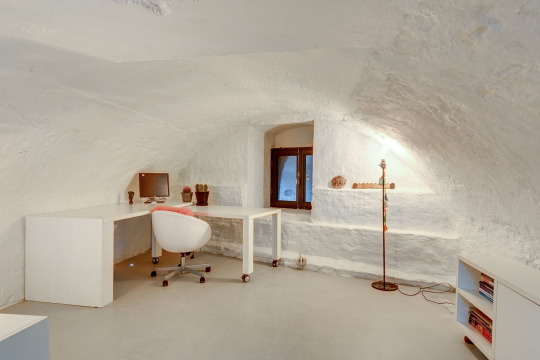
A home office. I'm impressed that it still has the original architectural features.
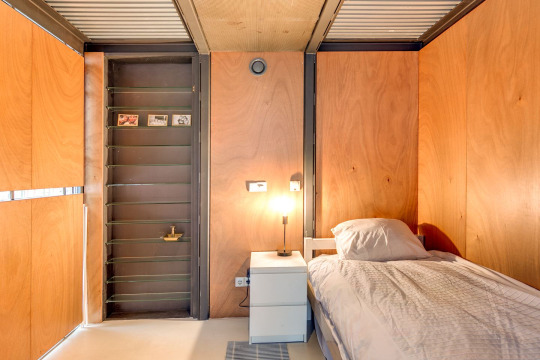
Small bedroom with wood paneling and built-in shelving.
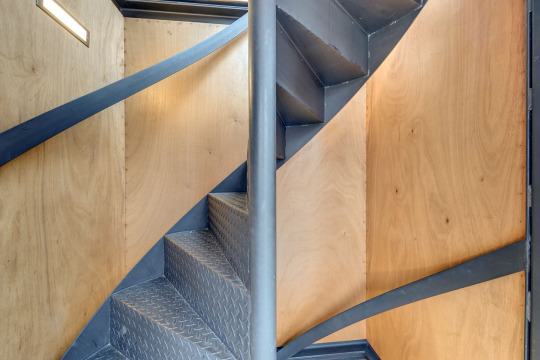
The spiral stairs are a bit small.
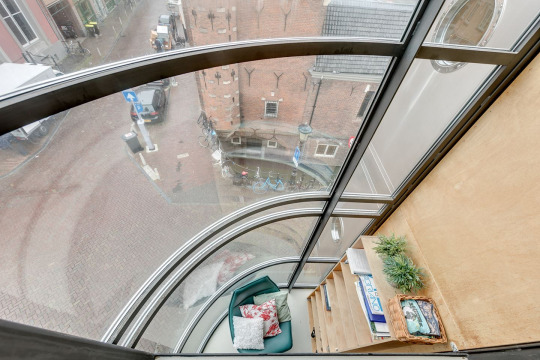
View of the street.
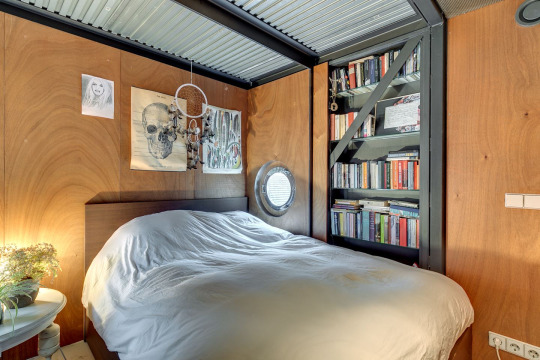
Larger bedroom with shelving and a porthole window.
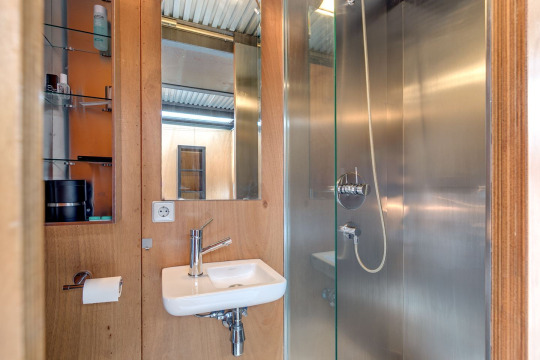
They've done a small sink and stainless steel shower in this bath.
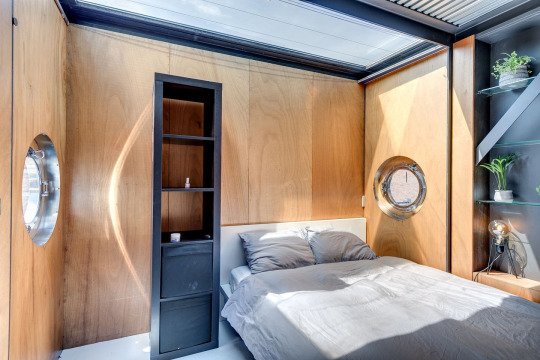
This bedroom has a skylight over the bed.
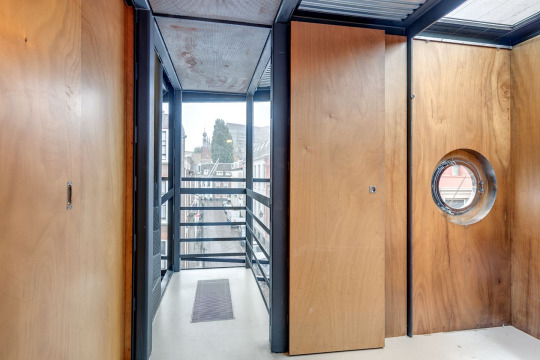
Nice enclosed terrace.
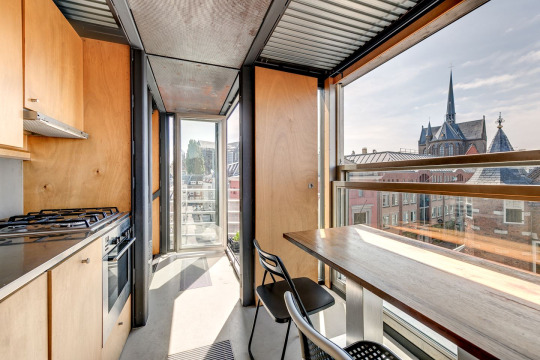
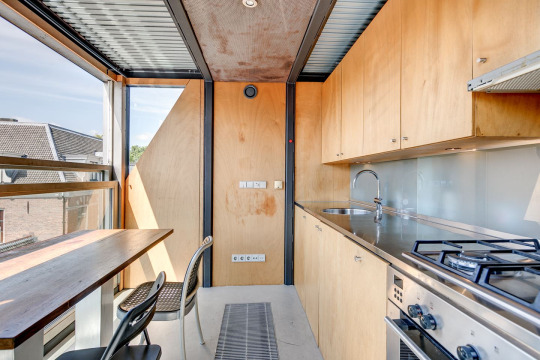
Very compact kitchen, but it's got a table that can fit 4. Wish there was a small elevator or dumbwaiter for bringing groceries all the way up here.
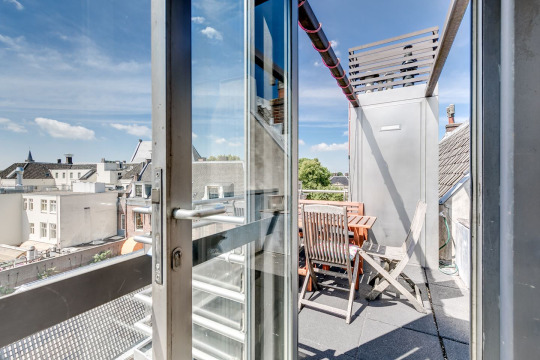
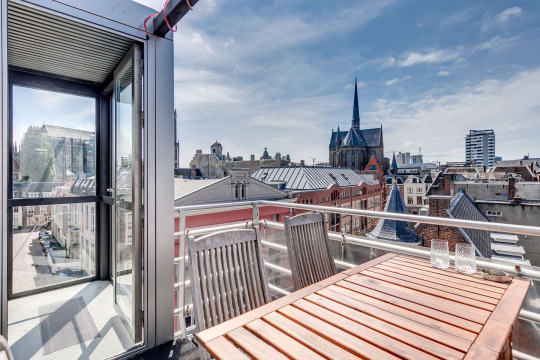
Plus there's a roof-top deck with a table and chairs.
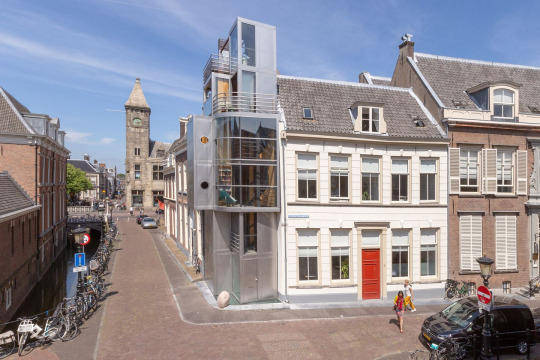
The layout is narrow with 1 or 2 rooms on each of the 7 levels.
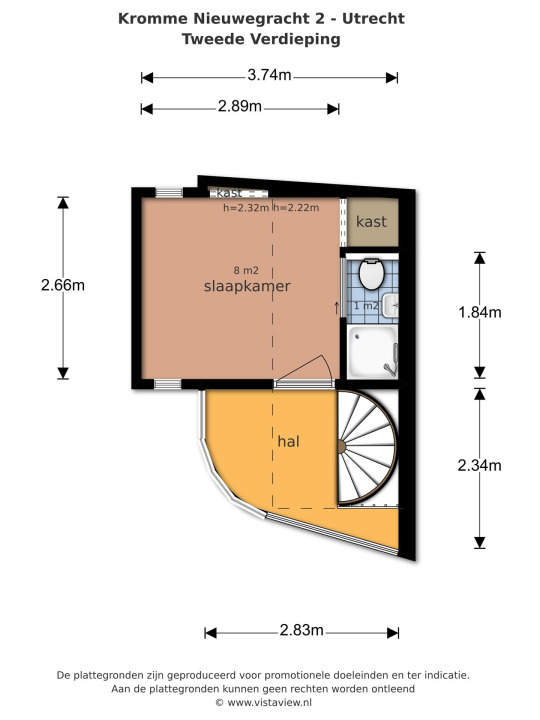
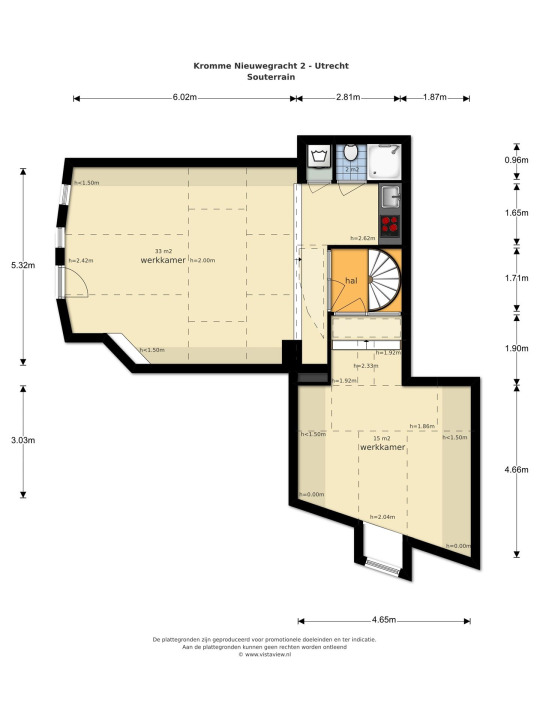
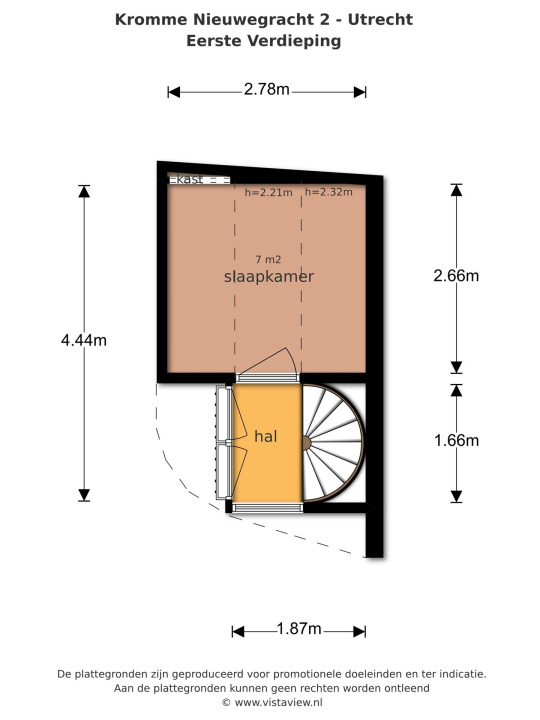
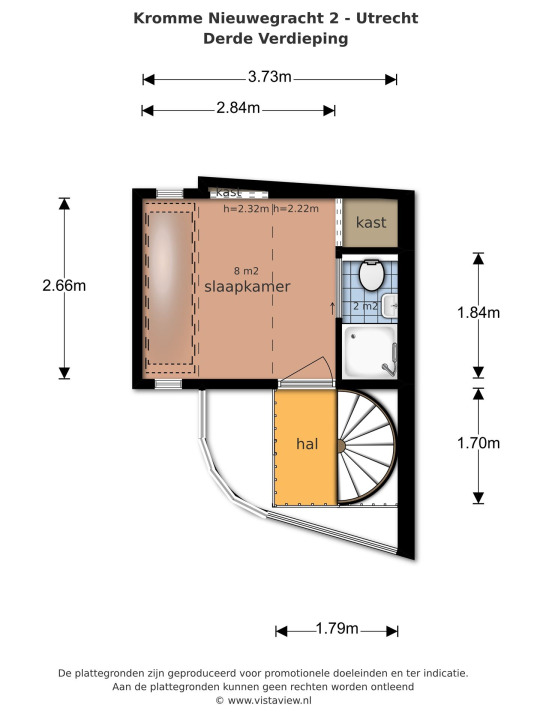
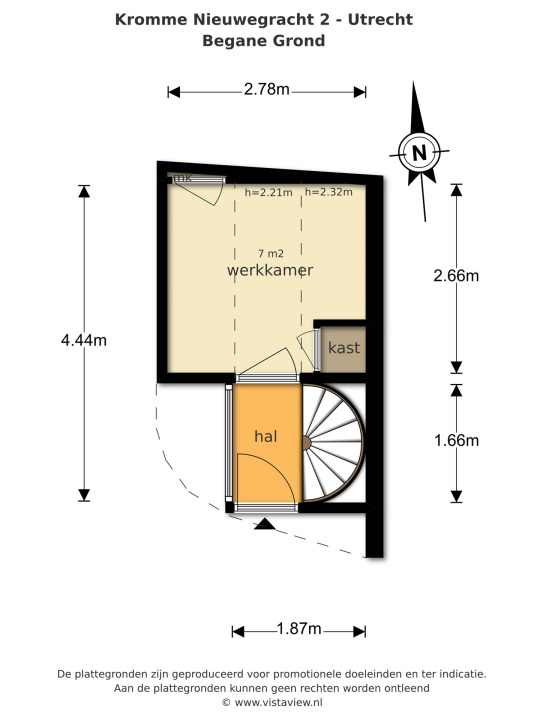
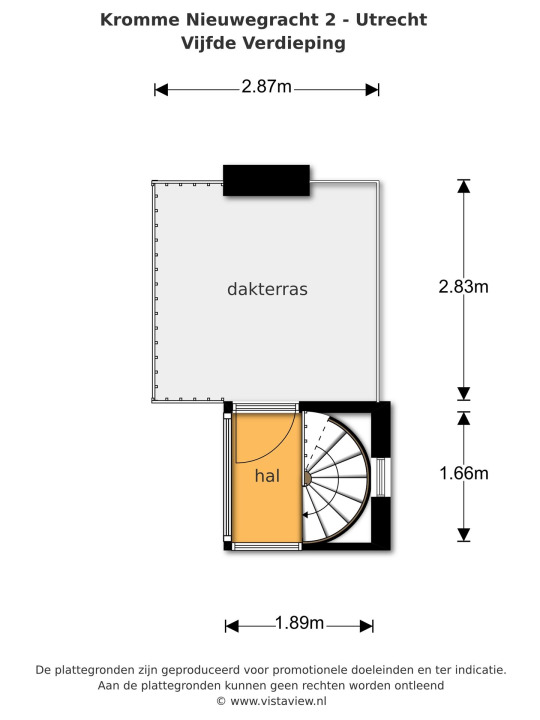
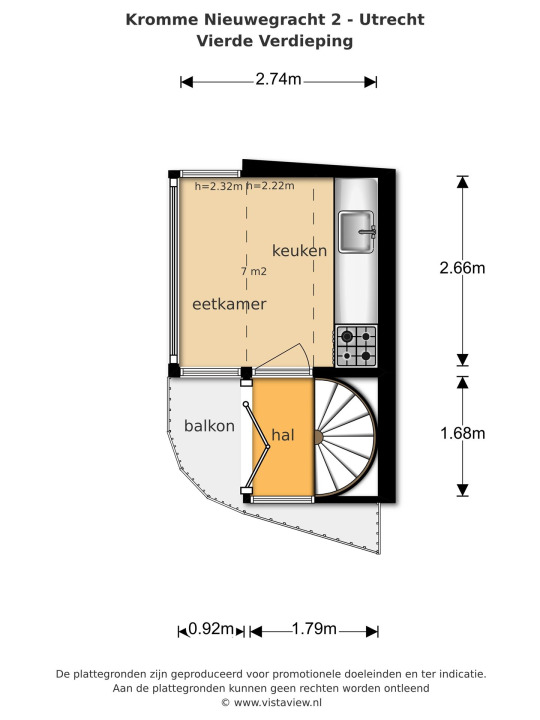
I'm going to guess it's a hard sell b/c the rooms are so small, there are so many stairs, and the kitchen is tiny and all the way on the top floor.
#condo the netherlands#remodeled historic home#unusual homes#unique homes#houses#house tours#home tour
113 notes
·
View notes
Photo
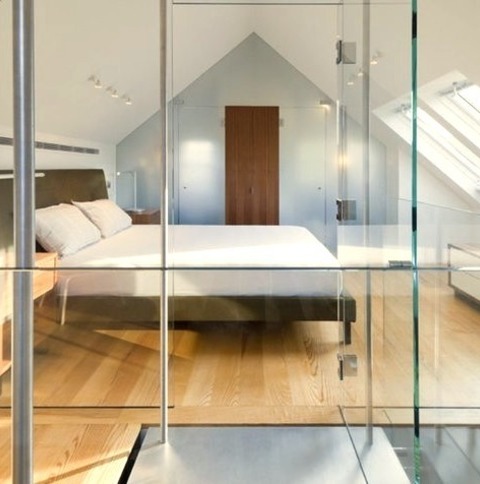
Loft-Style Bedroom
Example of a mid-sized minimalist loft-style light wood floor and beige floor bedroom design with white walls and no fireplace
#light wood flooring#bathroom remodeling contractor#home renovation contractor#home builders#brown upholstered headboard#historic renovation#home remodeling contractor
0 notes
Photo

Traditional Powder Room - Bathroom
An illustration of a traditional powder room design with a brown floor and dark wood cabinets, as well as multicolored walls and a vessel sink.
#powder room#leaded glass window#wall sconces#historical home remodel#striped wallpaper#wall mounted faucet
0 notes
Photo
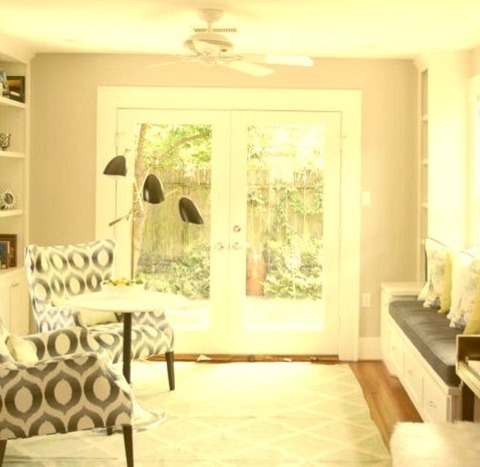
Family Room Open Houston
A small eclectic open-concept family room design with a music area, gray walls, no fireplace, and no television is an example.
0 notes
Photo

Enclosed - Family Room
Idea for a family room with a medium-sized eclectic design, an enclosed floor, beige walls, and a media wall.
0 notes
Photo

Seattle Patio Natural Stone Pavers
Inspiration for a mid-sized timeless backyard stone patio remodel
0 notes