#house plan
Text
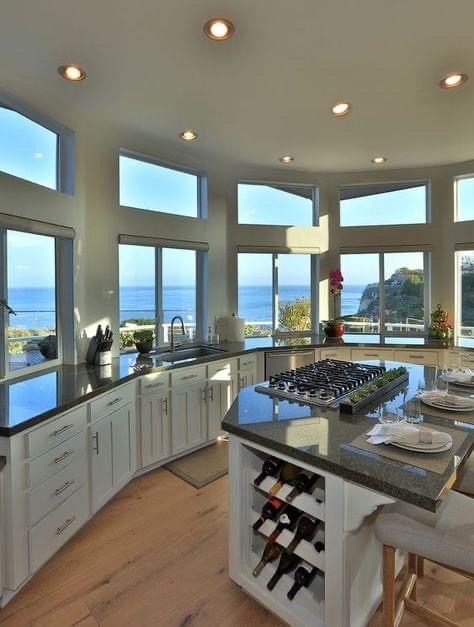
73 notes
·
View notes
Photo
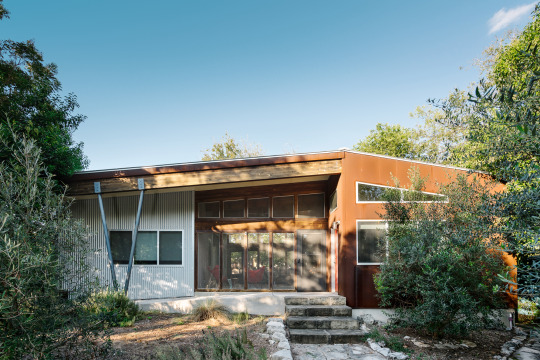
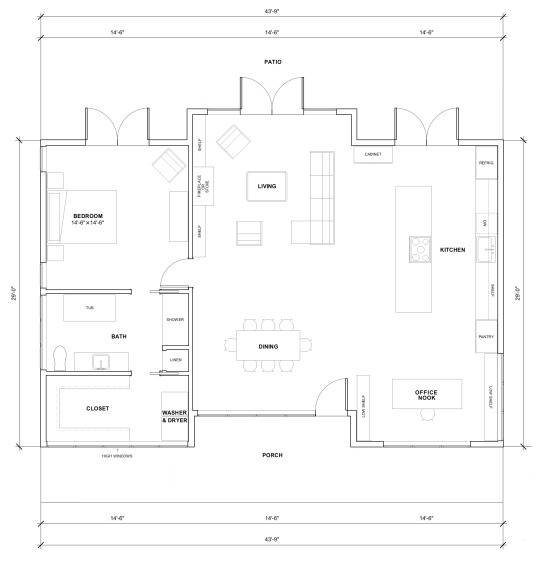
If you’ve followed my posts at all, you’ll probably know that I am always on the lookout for small house plans for myself. I don’t want a tiny house where you bump into everything and feel the walls closing in, but I don’t have a need for many rooms and prefer an open plan. And I need space for all the animals and plants. Recently I came across a company based here in Austin, TX that builds modular homes, Ma Modular. They have a plan they call Dogtrot (original here) that I fell in love with. I love the clean lines of modern houses, and this one is just the right size. It has high ceilings and good proportions, but I myself would enclose the dogtrot feature in order to have a spacious living/dining/kitchen with room for a little office nook. Especially since I’m in Texas. I wouldn’t use the dogtrot pretty much ever. I don’t even care for screened-in porches. And the idea of having it separating bedroom and bathroom from living space is unpleasant. Unfortunately, the company doesn’t allow for modifications, but this is what I would do with it if I could. Approx. 1260sf
51 notes
·
View notes
Text
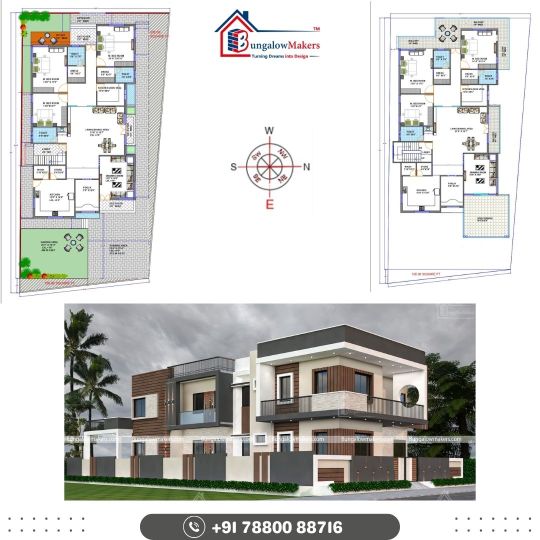
Floor Plan Design
Bungalow Makers is the top floor plan design company in Indore offering services all over India. We offer Floor plans for houses, apartments, offices, vintage, bungalows, or any other commercial places. Our Floor Design plan services are affordable in cost.
Other Complete House Plan Services We Offer:
Interior Designs
Interior and Exterior Elevation Designs
2D and 3D Elevation Designs
Site Visits
Complete Structural Drawings
#Best architect agency in India#House design Package#Residential Apartment Designs#Best House Designers#Best Online Architect Services#architects & interior designers in India#Bungalow Makers#Ultra Modern House Design#Floor Plan design#Interior Design Company#architectural and interior Design#architecture engineer#duplex house plans#30x50 house plans#3d elevation design#house 3d elevation#Traditional House Design#House Plan#House Design Plans#home interior design#house plan design#duplex house design#house elevation design#house plans#1200 sq ft house plans#home interior designs#kitchen interior designs#bedroom interior designs#Kerala House Designs#elevation design
3 notes
·
View notes
Text
Foyer in Miami
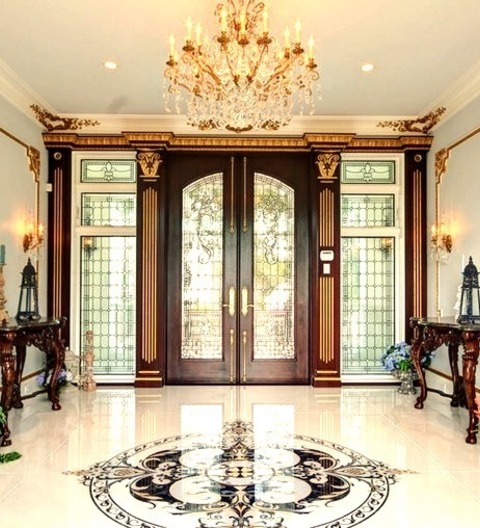
Inspiration for a huge coastal marble floor entryway remodel with blue walls and a dark wood front door
2 notes
·
View notes
Photo
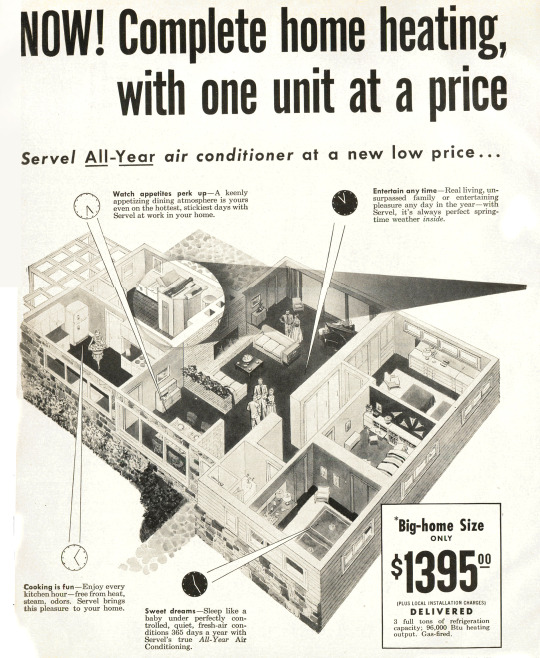
It really blows when you don’t have air conditioning.
American Home April 1953
#vintage ad#native american#advertising#advertisment#air conditioning#vintage illustration#Illustration#house plan#1950s#1950s ad#1950's#1950's ad#1953#funny#humor#humour
7 notes
·
View notes
Text

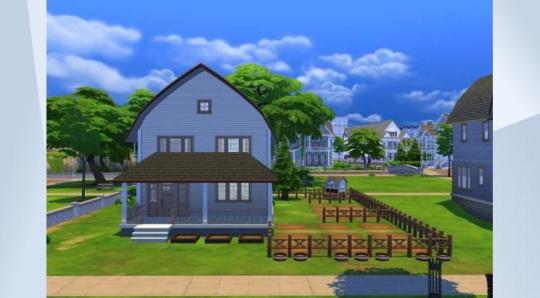
Decades Challenge Family Farm
Historically accurate sims 4 family farmhouse build.
Dated 1907 From the Lumberman's Houseplan by Radford Company
No CC version [HERE]
For full CC build search Decades Family Farm
User ID: atlsio
CC used: Cozy Crafter
#sims 4 builds#decades farm#sims 4 decades#sims 4 vintage#sims 4 1907#House plan#Sims gallery#Sims cc#farm house
2 notes
·
View notes
Text
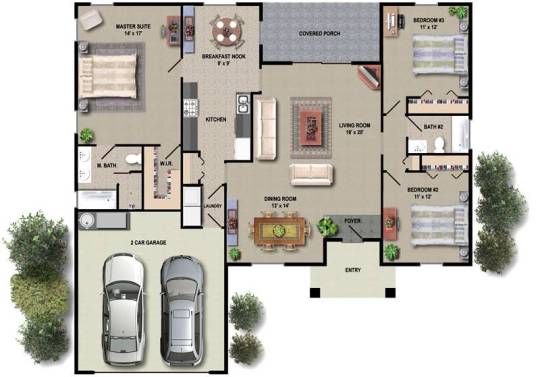
House Floor Plan Ideas
Floor plans are usually drawn to scale and will signalize room sizes, room types, and wall lengths. A floor plan is a type of drawing that displays your layout of a home from above. Floor plans typically explain the location of walls, doors windows and stairs, etc. To find more floor plans visit here.
18 notes
·
View notes
Text
book notes: How Buildings Learn
by Stewart Brand
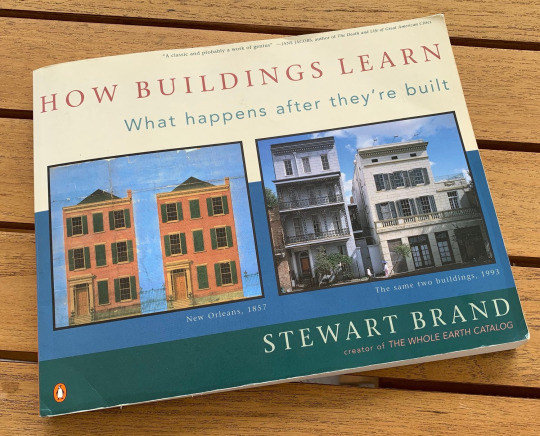
This book was recommended in Serious Strawbale and the concept was very intriguing to me, so I finally requested it via interlibrary loan. And now I am here to save you the trouble!
How Buildings Learn is mainly an investigation of commercial and institutional buildings & how architects fail to deliver on buildings that work for their inhabitants*. There's very little on residential structures in here and I can probably summarize most of it for you right now:
Don't follow trends because they go out of date.
Make the services of your building (wiring, HVAC, etc.) as accessible as possible.
If you do not plan a space for "low road" space storage and services, one will be planned for you. Attics, basements, sheds, garages...something is going to be taken over so plan for it.
Flat roofs suck.
When designing a house, contemplate various scenarios and how the building would work in those scenarios. (Two people living alone: What if there were children? What if your parents moved in? What if you started working from home? What if you took up woodworking? etc)
Go Read Chris Alexander's A Pattern Language (which comes up at least once a chapter, Mr. Brand is in love with this book)
*On the subject of architects, if you're curious, his claim is basically that fragmentation of the building industry such that most of the important elements of a building's interior/services/engineering are handled by outside parties gives the architect only one realm to win awards and be recognized: doing things that look cool in magazines. This is, obviously, mainly a critique of commercial/institutional architects.
2 notes
·
View notes
Photo
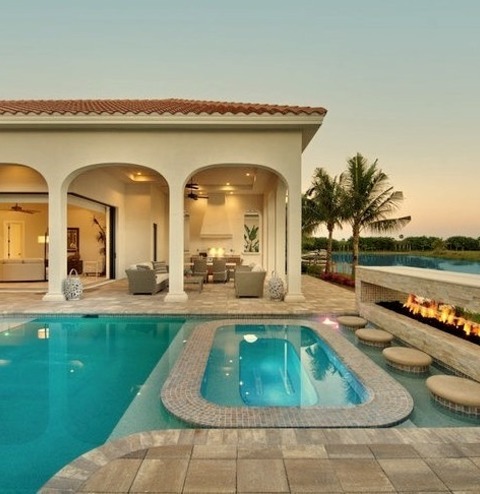
Outdoor Kitchen - Mediterranean Patio
#An illustration of a sizable Tuscan backyard concrete paver patio kitchen with an addition to the roof outdoor kitchen#house plan#home office#blue print#home design#outdoor living
1 note
·
View note
Text
Custom House Blueprints & Floor Plans
Get the most out of your future living space with house blueprints and plans. You don't have to wait for the right house to open up on the market, you can build your dream home today!
The Benefits Of Building Homes With Customized Floor & House Plans
Have you ever imagined what your dream home would look like? When you work with designers to make your home plans you can make your dream a reality. There are many aspects of your house that you will have an influence on making decisions.
Decide The Size Of Your Rooms
If you are having trouble finding a house that has the rooms in the sizes that you want, just make a house plan. You can decide how big or small the rooms in your house will be.
If you need a lot of space to cook, make your kitchen bigger. Do you want a luxury bathroom experience with a large bathtub? Make your bathroom the size that you want. Work with your home designers to make your space truly yours.
Take Your Style To The Next Level
It can be difficult to change already established home plans into the style that you want. You are working with someone else's design. If you work with a design team on your house plan then you can choose the style of your home from the beginning.
Make A House Plan That Matches Your Lifestyle
Do you have a hobby or activity that you like to do at home? Do you like to have people over for parties or get-togethers? Create a space for that when you make your house design. You can get personal with what to do with your own home.
Create A Place For Your Stuff
Another aspect that you control when making a floor plan is where to adjust the space for storage. Are you a minimalist that only needs a closet? Or do you need to plan for a large garage full of items? You can use the space how you want to make sure you get what you are looking for. The trick to starting your home plans is to find the best people to help you out.
How To Find The Right Designer On Your Home Building Journey
Making houses and to customize plans is not as easy as one may think. It takes years of experience to be an expert in creating architectural designs and plans. There are a few things to look for in finding a company to design home floor plans.
It's All About Experience
You are going to want to find featured designers that have a track record. This means years of developing plans for homeowners and helping in the construction of those plans.
Working Together In Making Dreams Come True
Your floor plan will be made real by the people who make the plans and the building crew that will collaborate with them. You have to find a team that works well with your builders. Only together can they plan and build your desired home to become yours.
The Experts At High Desert Design
Gary Cannon has more than a decade of experience in building. In 2002, he earned a Bachelor's Degree in Construction Management from Southern University. Since then, he and his team have been working on the design side of the industry.
Gary and his team have the ability to combine their knowledge of building and artistic skills to create livable, buildable homes and plans.
Contact High Desert Design To Help Plan Your Next Home
If you are in need of a custom home plan in Utah, contact High Desert Design today to get started!
At High Desert Design our artistic abilities, along with knowledge of construction and attention to detail, make us the design team of choice for making custom house blueprints.
3 notes
·
View notes
Photo
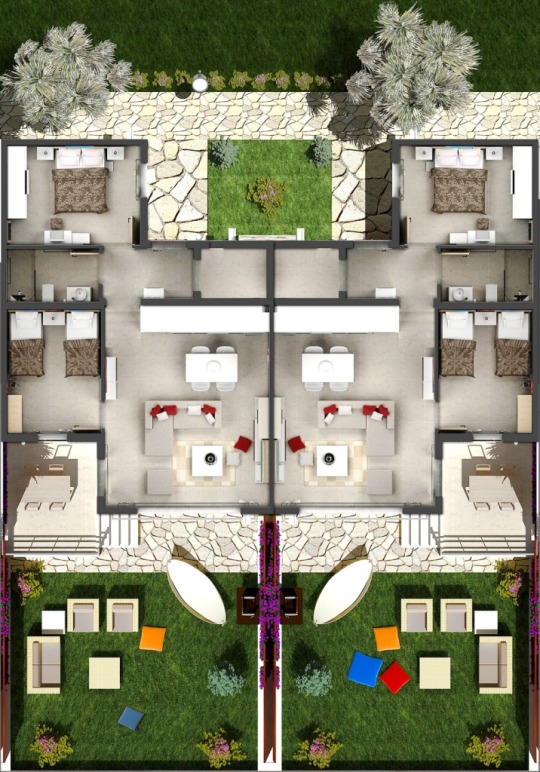
(via https://live.staticflickr.com/2663/3973705521_17fc8bfa16_b.jpg)
https://www.flickr.com/photos/43112174@N05/3973705521/
1 note
·
View note
Text
HI LIKE
#architect#architectdesign#architecture#autocad#house plan design#house plants#civil engineer#house plan#civil engineering#landscape architect
1 note
·
View note
Photo
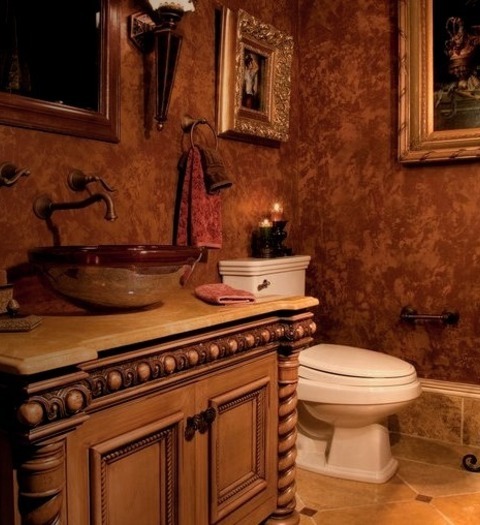
Bathroom Master Bath in Miami
Large Mediterranean master bathroom with beige tile, stone tile, travertine flooring, recessed-panel cabinets, medium tone wood cabinets, granite countertops, a two-piece toilet, and colorful walls.
0 notes
Text
Mediterranean Patio - Patio
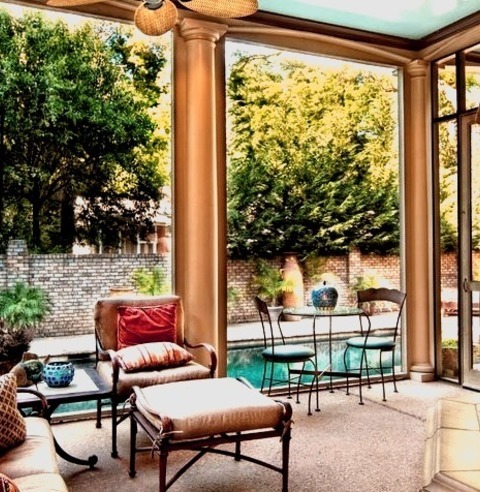
Patio design for a medium-sized Mediterranean courtyard with a fire pit and an added roof.
0 notes
Photo
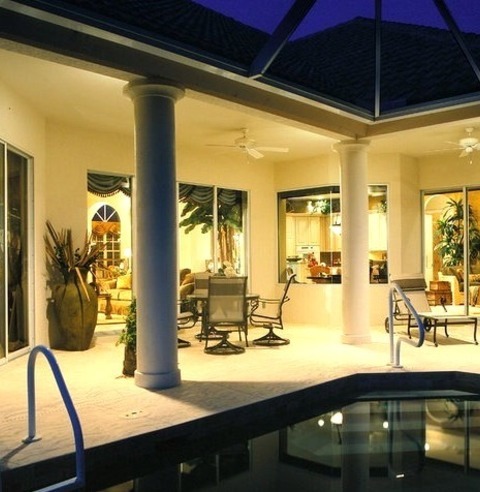
Mediterranean Pool Miami
Large stamped concrete and custom-shaped lap pool fountain in a Tuscan backyard image
0 notes