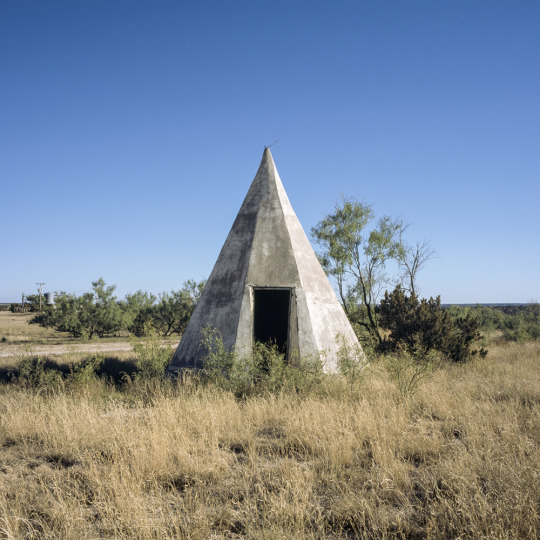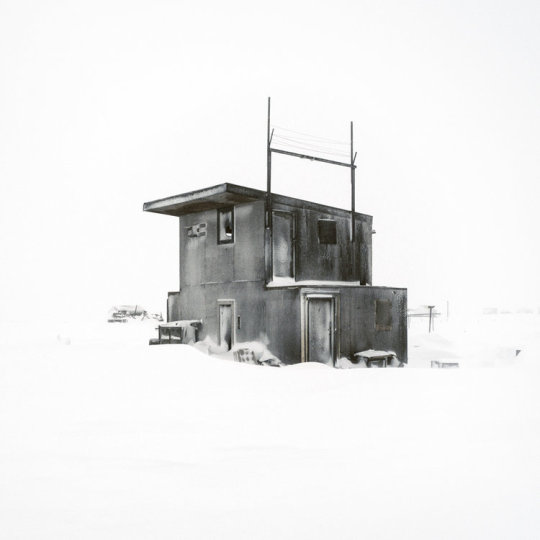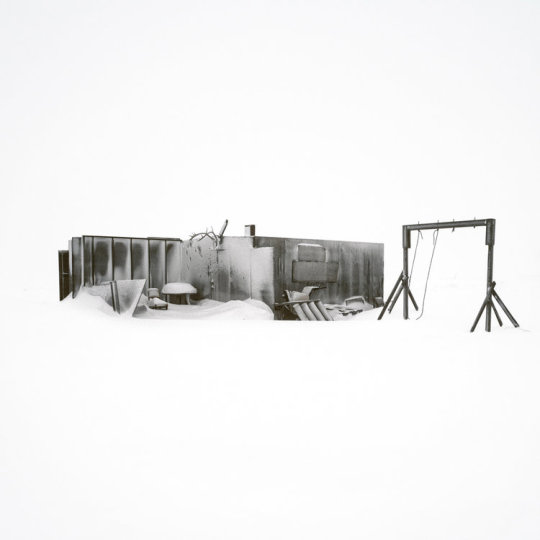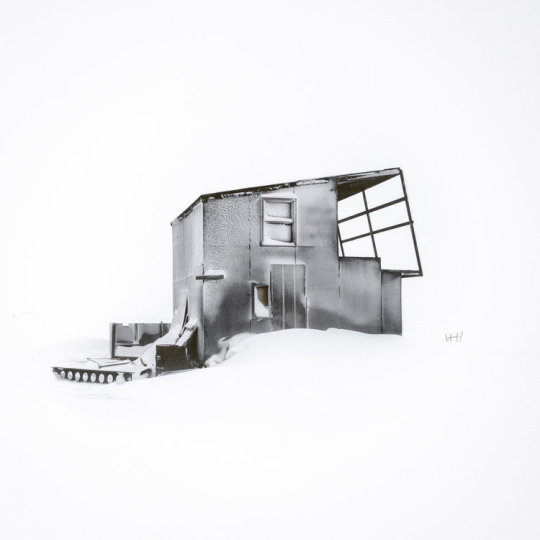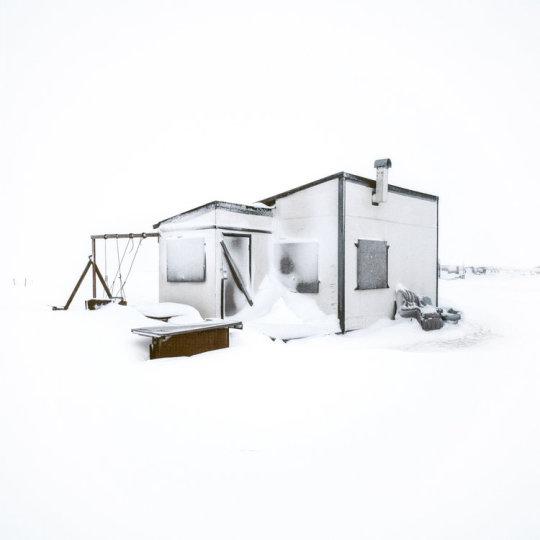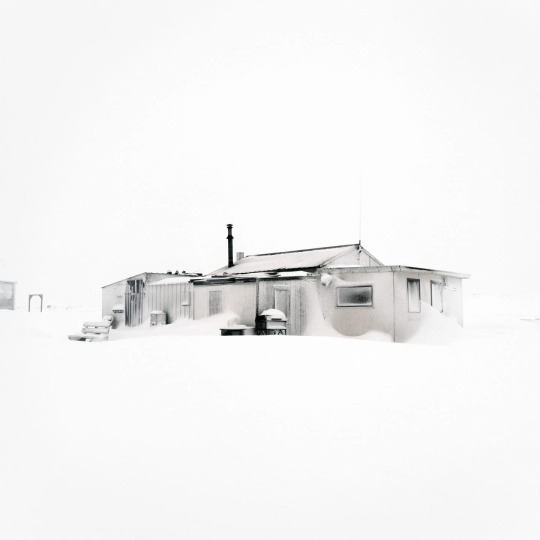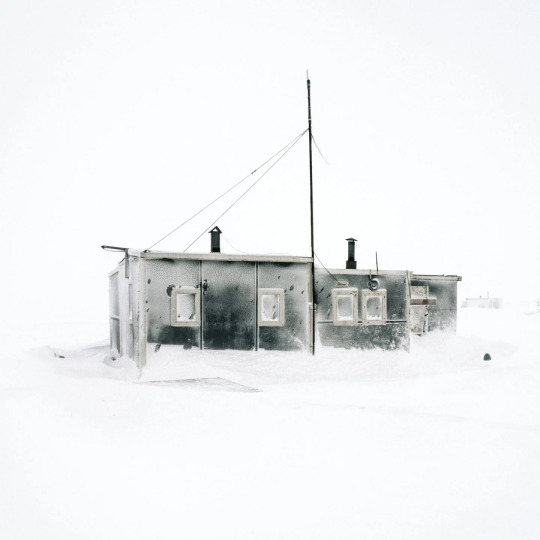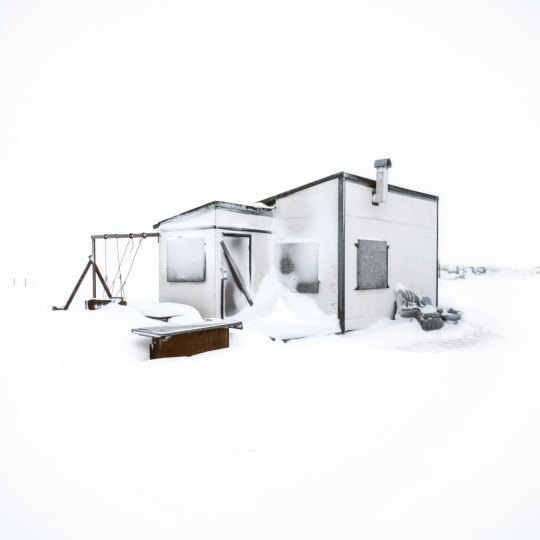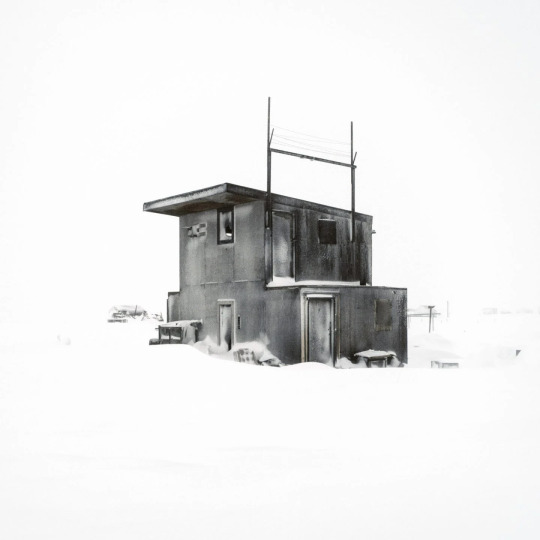#magda biernat
Text
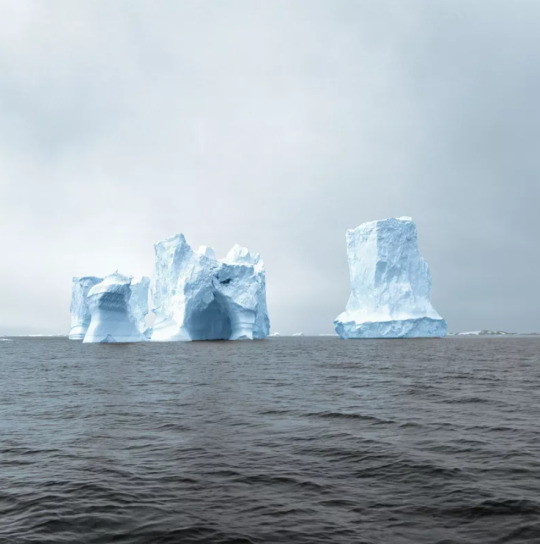
MAGDA BIERNAT, Adrift #5, 2013
#arte#arte contemporanea#contemporary#contemporary art#art#digital media#photography#mine.cd#magda biernat#sea#biernat
37 notes
·
View notes
Text


Magda Biernat's photos of Bolivian chullpas
29 notes
·
View notes
Photo
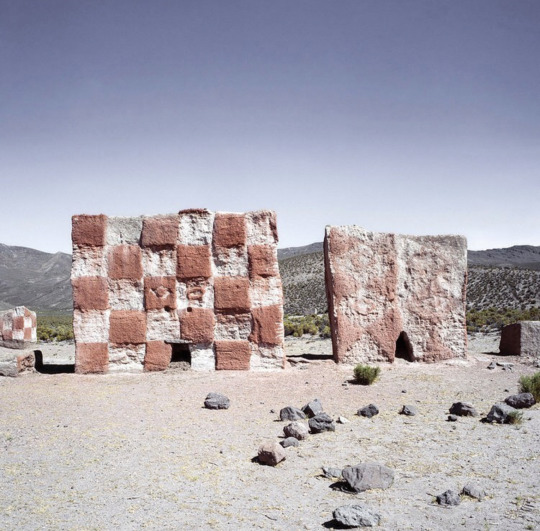
Chullpas (Aymara) Peru/Bolivia. Photo by Magda Biernat
39 notes
·
View notes
Photo


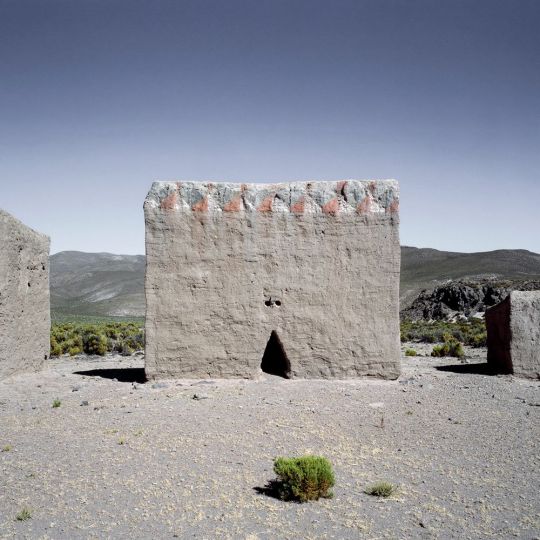
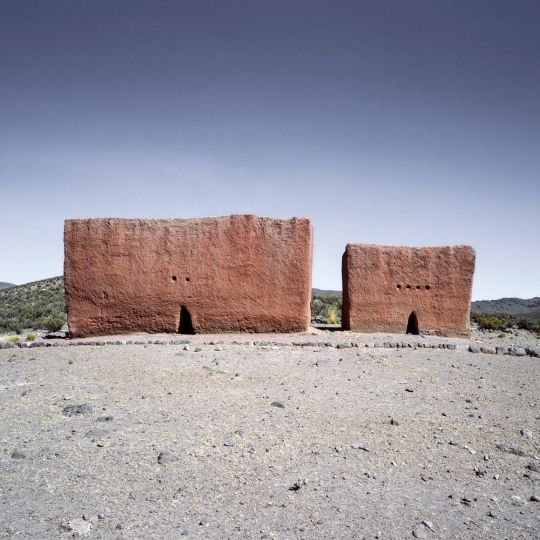
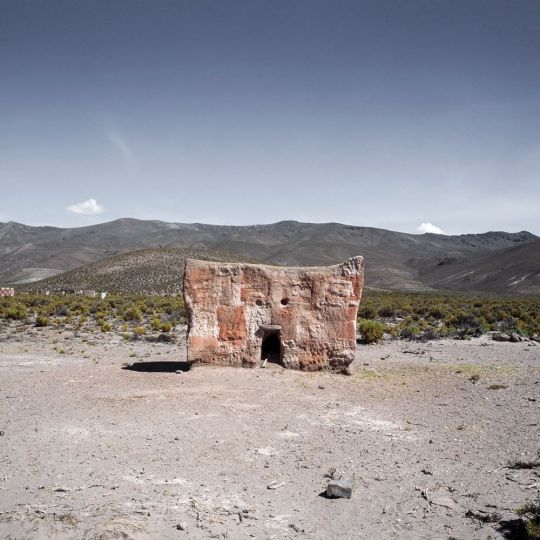


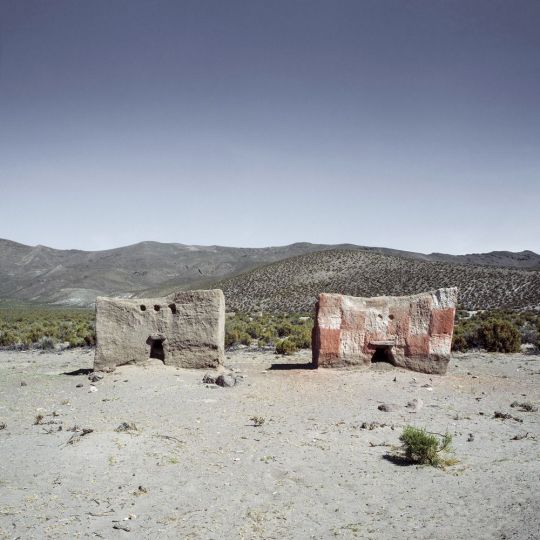
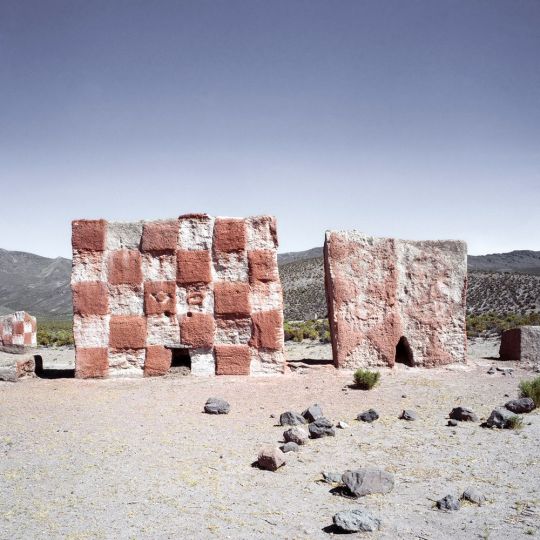
‘Towards the Reborn Sun’ by Magda Biernat,
They are found across the Altiplano in Peru and Bolivia. They can be cylindrical or rectangular, low or tall, and made of stone or adobe. The tallest are about 40 feet high. All of the chullpas have small openings facing east, towards the rising sun. Corpses in each tomb were typically placed in a fetal position along with some of their belongings, including clothing and jewelery.
The towers allegedly began to be built around 1000 AD and their use continued during Inca occupation in the 1400s.
Many of the tombs have been destroyed by grave robbers, while others were left unfinished. The construction of the chulpas varied with ethnic group: in general, those of the north Altiplano are circular and constructed with stone, while those of the south are rectangular and constructed with adobe. Some are unadorned, while others have intricate carvings.
The decorated ones often carry geometrical patterns and colors similar to the ones found in Andean textile design.
©Magda Biernat
#art#design#architecture#tomb#magda biernat#photography#peru#bolivia#culture#inca#history#style#altiplano#chulpas#patterns#archeology
170 notes
·
View notes
Photo
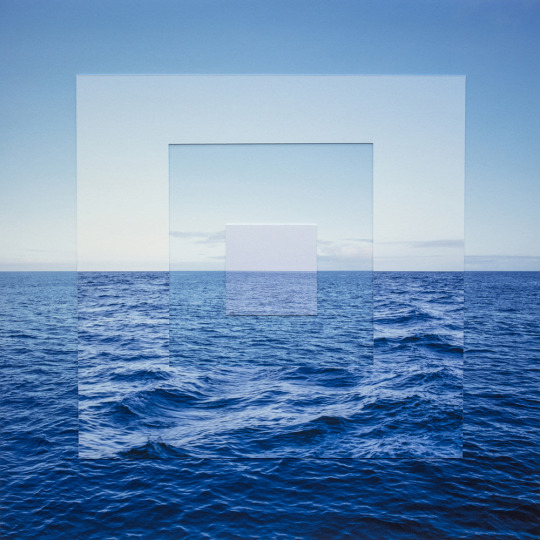
Magda Biernat, Fathom Line #1, 2017
14 notes
·
View notes
Photo
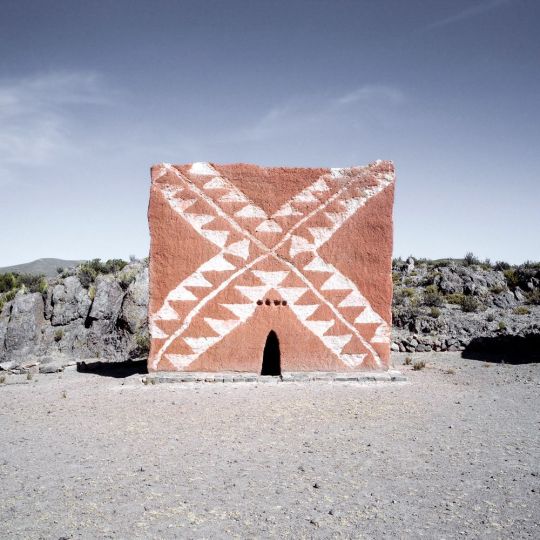
https://www.thisispaper.com/mag/towards-the-reborn-sun-magda-biernat
37 notes
·
View notes
Photo

Adrift by Magda Biernat https://thisispaper.com/mag/adrift-magda-biernat
24 notes
·
View notes
Text
Capitol Hill Fusion House, Seattle
Capitol Hill Fusion House, Seattle Home, North American Property, Interior Architecture Images
Capitol Hill Fusion House in Seattle
Apr 22, 2021
Capitol Hill Fusion House
Design: CTA Design Builders
Location: Seattle, Washington, USA
The long-time owners of this humble turn-of-the-century logger’s home were ready for some major work to be done. They wanted the house to match their upbeat lifestyle and transform it into a bright, contemporary entertaining space – Capitol Hill Fusion.
The other order was to come up-to-speed with energy codes and to reinforce its structure so that this centenarian will keep functioning for the next 100 years.
The new design brings in an abundance of natural light, a mix of modern and classic materials, and a touch of steel for a clean, contemporary feel. We carefully assessed the original historic features that gave the house its charm, and determined which of these could be retained, while updating others with a fresh twist.
We installed wide folding doors at the front and rear of the house that opens up their new deck to their double depth backyard and their front porch to their enclosed garden. The historic covered porch has been reimagined with glass canopies at the front and rear to allow for indoor-outdoor entertaining in any weather.
A two-story rear addition allowed for a new master suite with walk-in closet and deck off the master bedroom, along with a guest room and den in the existing upper floor. Care was taken to preserve the historic elements of the interior: baseboard and trim were given generous widths to match the existing style, the original fir floors were refinished upstairs and down, but their patina remains to express where old walls used to stand!
The original staircase and newel post remain as we found them to highlight the true textural history of the home. Historic elements were contrasted with new to create a wonderful contemporary space with a sincere acknowledgement of its unique past.
Capitol Hill Fusion House in Seattle, Washington State – Building Information
Architects: CTA Design Builders
Builder: CTA Design Builders
Area: 2200sf
Photographer: Michael Cole
Capitol Hill Fusion House, Seattle images / information received 220421
Location: Seattle, Washington, USA
Seattle Architecture
New Washington Architecture
Seattle Architecture News
New Seattle Houses
photo : Benjamin Benschneider
West Mercer Residence, Mercer Island
Design: Sundberg Kennedy Ly-Au Young Architects (SKL Architects)
photograph : Tim Bies
Mercer Island Residence
Built for a busy family, this residence nestles into its hillside location along the shores of Lake Washington.
COR Cellars Winery Complex in Washington
Design: goCstudio Architects
photo : Kevin Scott Photography
COR Cellars Winery Complex in Lyle
400 Fairview Building, Seattle
Design: SkB Architects with Kendall/Heaton Associates
photo : Magda Biernat
400 Fairview Building in Seattle
Washington Fruit and Produce Co. Headquarters in Yakima
Design: Graham Baba Architects
photograph : Kevin Scott
Washington Fruit and Produce Co. Headquarters Building
Charles Smith Wines Jet City, 1136 S Albro Pl, Seattle, WA
Design: Olson Kundig, Architects
photo : Kevin Scott and Nic Lehoux
Charles Smith Wines Jet City Seattle Building
Website : Seattle, Washington
American Architecture
American Architects
American Architecture Designs
American Buildings
Comments / photos for the Capitol Hill Fusion House, Seattle page welcome
Website: Seattle
The post Capitol Hill Fusion House, Seattle appeared first on e-architect.
1 note
·
View note
Photo


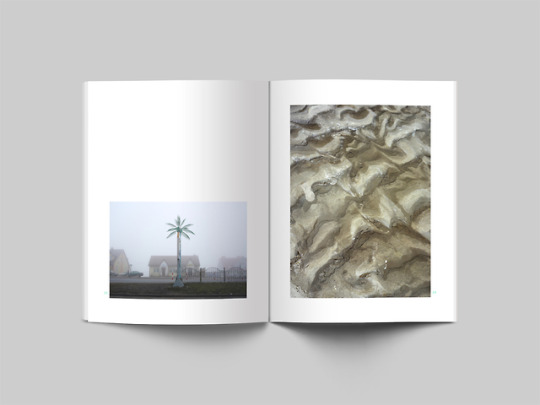
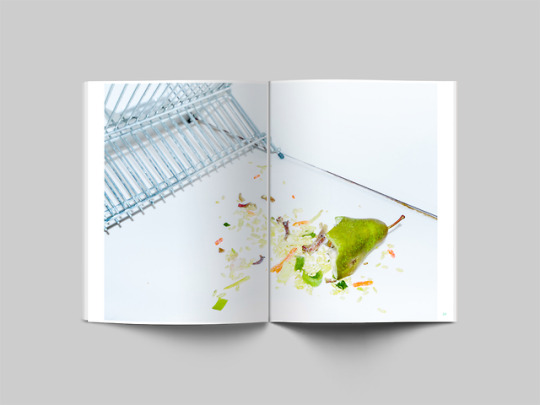
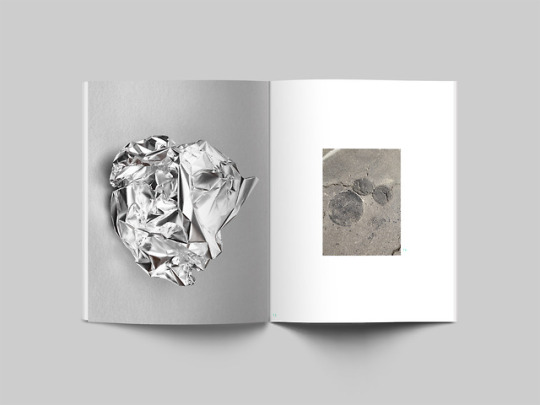


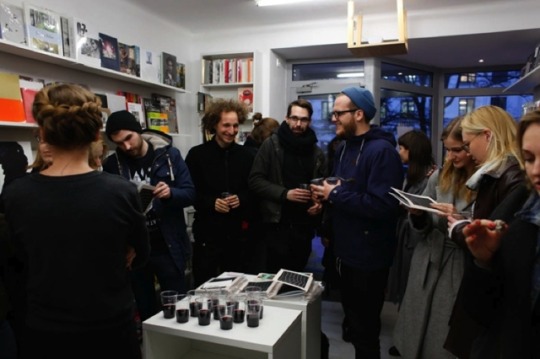
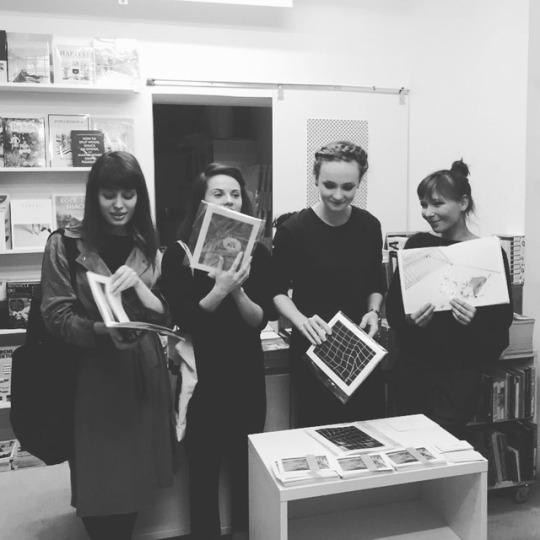
FFP ZINE #1 - DISTORTION
Edited by Grażyna Siedlecka & Monika Proniewska & Paulina Oknińska
Design by Hekla Studio
DISTORTION has been chosen as one of the 10 top photobooks of 2016 in Poland by Culture.pl (https://culture.pl/pl/artykul/rok-2016-najlepsze-ksiazki-fotograficzne).
Featured artists: Kamil I, Piotr Bekas, Filip Berendt, Magda Biernat, Jan Brykczyński, Grzegorz Czaplicki, Alicja Dobrucka, Anna Kieblesz, Kasia Klimpel, Wawrzyniec Kolbusz, Paulina Korobkiewicz, Gabriel Orłowski, Jerzy Piątek, Natalia Podgórska, Monika Proniewska, Ernest Protasiewicz, Ernest Wińczyk, Martyna Wyrzykowska, Karolina Zajączkowska / DWA ZETA
Printed in limited edition of 100; 48 pages, soft cover; April 2016. Launch in Super Salon bookshop, Warsaw - 31.03.2016
Read more:
https://freshfrompoland.com/zine
https://culture.pl/en/work/fresh-from-poland-zine-1-distortion
#distortion#zine#ffp#fresh from poland#grazyna siedlecka#monika proniewska#paulina okninska#publications#hekla studio#print#photobook#poland#polish photobook#kamil 1#filip berendt#magda biernat#jan brykczynski#grzegorz czaplicki#alicja dobrucka#anna kieblesz#kasia klimpel#wawrzyniec kolbusz#paulina korobkiewicz#gabriel orłowski#jerzy piatek#natalia podgorska#ernest protasiewicz#ernest winczyk#martyna wyrzykowska#karolina zajackzowska
0 notes
Photo
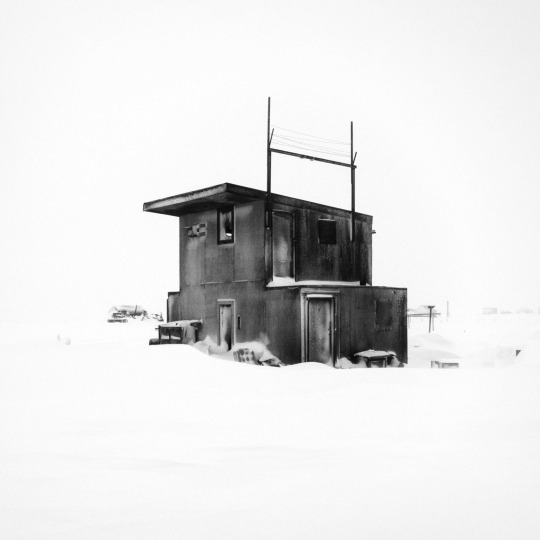
https://www.ignant.com/2021/02/02/from-antarctica-to-alaska-adrift-is-magda-biernats-photographic-investigation-into-climate-change/
0 notes
Text
ArchDaily - Design Professionals at SOM Offer Advice to 2020 Graduating Class

© Magda Biernat
For students graduating this year with the global economy on pause, “commencement” might feel more like entering limbo. But while today’s crisis is unique, it’s not the first recession within memory. Many architects and designers at SOM have faced periods of uncertainty and often learned valuable lessons along the way. In turn, the team decided to share their stories.
Read more »
from ArchDaily https://www.archdaily.com/940670/design-professionals-at-som-offer-advice-to-2020-graduating-class
Originally published on ARCHDAILY
RSS Feed: https://www.archdaily.com/
#ArchDaily#architect#architecture#architects#architectural#design#designer#designers#building#buildin
0 notes
Photo

Towards the Reborn Sun by Magda Biernat https://thisispaper.com/mag/towards-the-reborn-sun-magda-biernat
24 notes
·
View notes


