#ruggero layouts
Text
Independent Project 38
In the process of typography for book production, as I layout the entire publication, I have gradually become involved in and experienced the whole process of misuse of labelling.
I think I wanted to show my role as a participant and an observer, and I wanted to present this process of change from my own perspective.
I received a lot of inspiration by observing both projects: 'Mass Makeup: Freckles'-The Rodina and 'Resisting The 'Patient' body' -Sarah and Ruggero Pini.
'Mass Makeup: Freckles'-The Rodina :
I think the authors used a way of making the audience interactive by showing the different aesthetics of different regions through the final result of the face stickers.
This interactive process the audience themselves will feel the change between individuality and subservience.
Moreover, this work is from the author's own point of view and uses her own elements in the design, which I found helpful because I also wanted to produce an output that would allow the audience to experience the process from their own point of view.
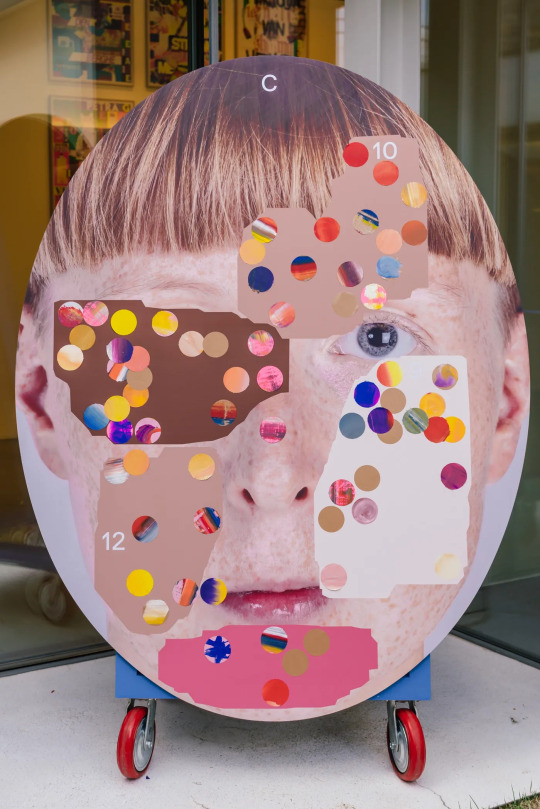

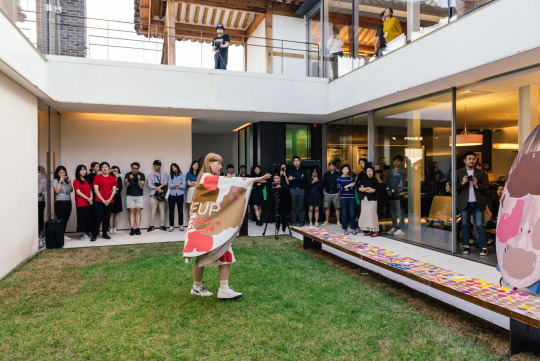
'Resisting The 'Patient' body' -Sarah and Ruggero Pini




This project also inspired me. The designer is a person who suffers from a disease, and she is documenting her healing process through video, thus triggering an understanding of the phenomenology of the body.
One of the clips I remember very clearly. The author has to undergo a treatment of blood exchange, after which the original body will be changed, for example, changing the blood type and becoming a new person. The author uses a clip of herself dancing in the ocean as an allusion to her rebirth.
So I think I was inspired by this performative allusion of the author.
I wanted to document the process through video. To give the viewer a first-hand perspective of the formation of character barriers and to reflect on them.
So I wanted to present it in a performance art way, which suddenly reminded me of an art installation at a tartan exhibition I had viewed earlier. This process of stacking not only involves the audience, but behind the scenes it also alludes to the gradual change of class with the stacking of stripes.
This flooded me with ideas: if I stacked the elements with 16 personalities, could I form a flexible web of keywords (whether positive or negative). But it's the final product of the mix of these 16 personality elements that will represent the complexity and flexibility of real people.

0 notes
Text
ruggero pasquarelli + matteo balsano


please give the credits to me
#ruggero pasquarelli#soy luna#matteo balsano#matteo header#ruggero icon#pack soy luna#ruggero layouts#ruggero y matteo#twitter packs
12 notes
·
View notes
Photo








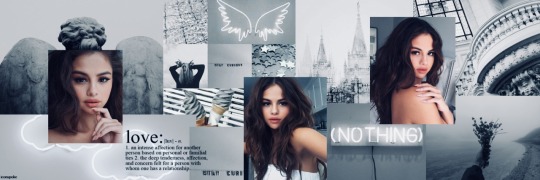

RUGGERO & SELENA
Tweet to @gomezwithbtr
Like & reblog if you use/save
Credits to the headers
Thanks ♡
#selena gomez icons#selena gomez twitter pack#header selena gomez#ruggero pasquarelli icons#ruggero pasquarelli twitter packs#ruggero pasquarelli headers#selena gomez twitter layouts#ruggero pasquarelli layouts#selena gomez layouts
36 notes
·
View notes
Photo

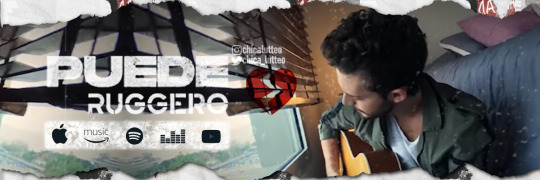






Headers for Twitter ~ #PUEDE 💔 RUGGERO (videoclip)
They can be matched with “Icon Pack 3”
Se pueden usar con los icons en el “Icon Pack 3”
Link ➡ ICON PACK 3
SIZE | TAMAÑO: 1500x500px (jpg)
⚠ Like / repost if you save
⚠ DON’T STEAL or claim as your work
⚠ CREDIT & TAG ME if you use
(Twitter: chica_lutteo | IG: chicalutteo)
🎥 PUEDE (Videoclip Oficial) ➡ WATCH
Edited with GIMP 2.10
#ruggero pasquarelli#ruggeropasquarelli#ruggero pasquarelli edit#ruggero#puede#twitter layouts#sony music argentina#my edits#gimpart#gimp#digital art
8 notes
·
View notes
Text
FELICES 21 AMOR, TE AMO♡





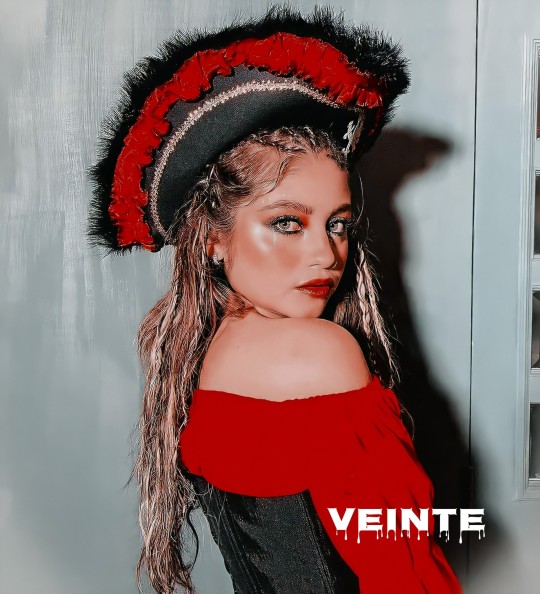
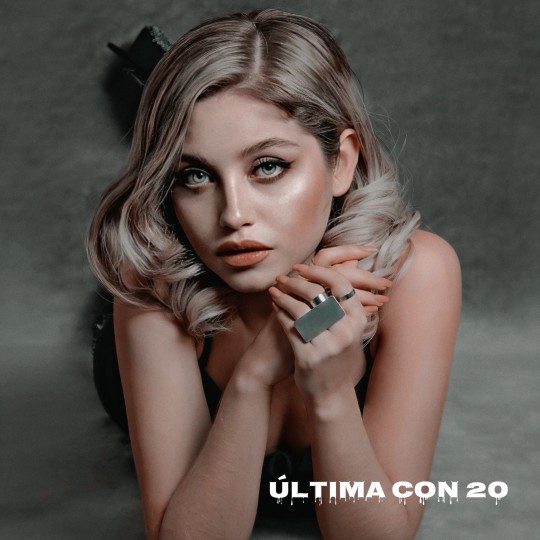
#karol sevilla#vsco soft edits#mexico#soy luna#one direction#harry styles#fine line#harry styles layout#harry wallpaper#artists on tumblr#harry styles headers#prince harry#louis tomlinson#solo harry#ruggero pasquarelli#ruggarol#disney
4 notes
·
View notes
Photo




╰ ᶥ ♡ ◦ ● ◜ PEDIDO ◞ ● ◦ ♡ ᶥ╭
RUGGERO PASQUARELLI
♡ please, like or reblog if you save!
♡ @80sbbygirl dame crédito automáticamente.
#ruggero pasquarelli#layout#layouts#headers#icons soy luna#soy Luna#matteo balsano#probablemente#Ruggero#ruggarol#revivalscaro
8 notes
·
View notes
Photo








Ruggero layout :)
TW; @pasameunmate
#ruggero pasquarelli#layout#ruggero pasquarelli layout#ruggero pasquarelli icon#edit#soy luna icons#soy luna layout#ruggero
21 notes
·
View notes
Photo

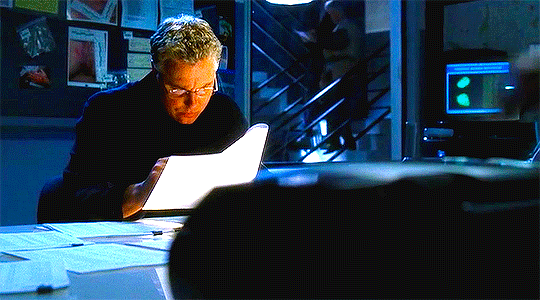

⮡ stewing over hank’s interest in sara, grissom processes evidence in the layout room, listening, tellingly, to pagliacci, a nineteenth-century italian opera by ruggero leoncavallo, which tells the story of a theater troupe manager who becomes increasingly jealous regarding his young wife, an actress in his company, whom he has lost to the embraces of another man. to what degree grissom is conscious of how much he identifies with the title character, we cannot know. in any case, sara soon appears and shuts the music off, both literally and symbolically putting an end to grissom’s self-pitying and jealous behavior (at least for the time being).
#csi#csi cbs#csiedit#gsr#gil grissom#sara sidle#sara x grissom#otp: gsr#william petersen#jorja fox#**#my gifs#my graveyard gifs#03x01#my meta#meta: csi#meta: gsr#csiverse
76 notes
·
View notes
Photo






please like if you save/use - me gusta si usas o guardas
(c) on twitter hespurelight
#soy luna#soy luna2#luna icons#soy luna icons#soy luna headers#ambar icons#matteo icons#lutteo icons#lutteo headers#lumon icons#lumon headers#karol sevilla icons#karol sevilla layouts#ruggero pasquarelli layouts#ruggero icons
3 notes
·
View notes
Text
MODULAR FURNITURE SYSTEM WAS DESIGNED TO PROVIDE PRIVACY AND ORGANIZATION FOR CO-LIVING SPACES!
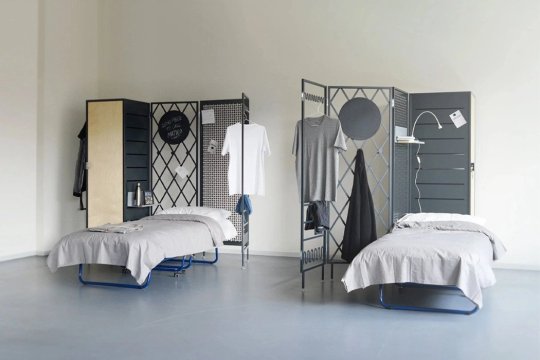
Humans are creatures of habit, so that they say. We every have our very own unique approaches of locating consolation and peace of mind. More regularly than now no longer, that feel of consolation is exhibiting most glaringly in the areas in which we live. We understand our houses higher than all of us else due to the fact we layout them ourselves and virtually understand what we like. Each people feels the want to layout and arrange our areas. And thinking about our variations in modular furniture system alternatives and modes of corporation. We've that during not unusualplace. Building a family room divider that lends itself to that not unusualplace want. Designers Giulia Pesce and Ruggero Batista creating Patchwork.
Patchwork is Giulia and Ruggero’s proposing innovative layout answer for depersonalized domestic areas along with reception facilities for unhoused individuals. Their domestic corporation undertaking gives a extensive variety of capability with reference to privacy, area demarcation, personalisation, and corporation of private belongings. In collaboration with layout company Hans Thyge & Co. Giulia and Ruggero’s Patchwork is supposed to be using in cohabitation areas like hostels, college dormitories, or reception facilities for unhoused populations. Ikea, Ashley, Steelcase and Herman miller are few of the best furniture brands in the world. They make the most creative designs for homes, and offices.
Read the full article
0 notes
Text
Melania Caruso Flagship Store, Palermo
Melania Caruso Store Palermo, Sicily Shop, Retail Building Refurbishment, Interior Architecture Photos
Melania Caruso Flagship Store in Palermo
19 Aug 2020
Melania Caruso Flagship Store, Palermo
Design: Pucciocollodoro Architetti
Location: Via Rosolino Pilo, 18/D – 90100 Palermo, Sicily, Italy
Minimal-Pop interior design in Sicily
“MINIMAL-POP” is the term with which the designers at PuccioCollodoro Architetti define their latest project. The term “risked” by the young architects, Gianluca Puccio and Andrea Collodoro, is the perfect summary of what they define as “a balanced mix of geometric precision and elegant explosion of colour”.
“Melania Caruso Flagship Store” is the clothes shop featured in this “new” interpretation, situated inside a 70s building, in what is gradually becoming the new shopping street in Palermo’s historic city centre.
It is a store in which the placement of the environments, the lighting, the display system and the finishing are all designed to enhance the space and the products, emphasized by a maniacal attention to alignments. The areas have an interpretation which is typically feminine, without indulging in excesses.
The apparent simplicity of the design choices is the result of a laborious and accurate study of every single detail, which has allowed the designers to streamline and smoothen the furnishing elements, to obtain an essential design with a firm character.
The materials were chosen on the basis of a moodboard with “minimal” lines which would contrast with the “pop” finishing: white marble, resin and powder-pink fabric, golden metal and natural parquet.
The dominant element in the design composition is the vertical connection system conceived as a “pink monochrome volume” which is implanted between the two levels, enclosing inside it the stairs and the reception desk. A simple yet effective concept.
Display systems with smooth lines and golden finishing have been conceived and designed, which recall the coating of the fitting room archways and some of the lighting fixtures.
Therefore, the design wants to bring out the essence of the brand; a typically feminine brand, which has found a new way of communicating elegance and originality in its core business, of a “minimalpop” character.
Melania Caruso Store Palermo – Building Information
Location – Via Rosolino Pilo, 18/D – 90100 Palermo
Year – 2020
Project – Commercial
Measurements – 210 mq
Entreprise – IMI Impianti srl
Provisions :
– Lighting – Coco Lumo
– Plants – Federico Lo Verso Vivaio
– Metallic Structures – Manno
Budget – 60.000 €
Melania Caruso Palermo Clothes Shop
Request of the Customer – Commercial Space
Type of space in which the project is included “Melania Caruso Flagship Store” is a clothes shop situation inside a 70s building, in the historical city centre in Palermo. Via Rosolino Pilo, where the store is situated, although only a secondary road compared to via Ruggero Settimo, has been affected by a continuous evolution which has resulted in the opening of many commercial activities, making it the new shopping street at the heart of the Sicilian city.
Type of atmosphere requested
The simple and essential lines combined to a firm use of colour determine the “minimal-pop” character of the project, marked by a balanced mix of geometric austerity and elegant explosion of colour.
The layout of the setting, the lighting, display system and fittings, were all designed to highlight the spaces and the products, emphasized by the scrupulous attention to alignments. Since its inception, the idea hasbeen to develop a space whose interpretation would be purely feminine, without overdoing it. The apparent simplicity of design choices is the product of a laborious and accurate study of every single detail, which has allowed the streamlining and the smoothing of furnishings, in order to obtain a design which is essential but firm in character.
Choice of materials
The client’s request was to create a store mainly for female customers, with a contemporary and appealing
look, keeping a simple and elegant character at the same time. Therefore, a moodboard with “minimal”
lines which would contrast with the “pop” finishing was studied: white marble, resin and powder-pink
fabric, golden metal and natural parquet.
The main access is located by the large shop window on the ground floor; from here, access is gained to an
area dedicated to the sale of accessories, characterized by a flooring with marble effect and a wall with
display features in golden metal with smooth shapes which recall the design of the entire display system,
situated on the next floor. The stark contrast between the pink resin used for the floor and the stairs stands
out, and painting of the same tone for the walls and the ceiling; the counter desk was created instead using
varnished wooden strips and tops in satin glass.
On the upper floor, the “pink volume” is set and contrasted by the flooring in natural parquet which unfolds
along the whole space, characterized by light walls; the entrance to the fitting rooms, made in curved metal,
contrast and recall all the elements of the display system, enriched by a golden finishing. The element that
stands out on the upper floor is the added counter area, positioned on the back, where the counter desk
covered in fabric recalls the shape of the one on the lower floor, in front of a storage cabinet covered in
velvet.
The project
The building is on two floors, therefore the vertical connection system becomes the heart of the project. A
“pink monochrome volume” is implanted between the two levels enclosing inside it the stairs and the
reception desk. A simple yet effective concept.
The entrance area is in itself the image which encompasses the entirety of the concept where the white
volume of the entrance elegantly contrasts with the “pink monochrome volume”.
The upper floor is accessible via the stairs, where the surface is entirely dedicated to clothing and shoes
display, with fitting room areas, offices and storage rooms. The “pink volume” is present close to the upper
floor landing, contrasting with the flooring in parquet. In the background, in front of the great windowed
surfaces, a display system with metal elements and golden finishing has been placed. The area has a
longitudinal development, and is characterized by another counter desk which represents the “head” element
of the entire space.
Difficulties and solutions
The main difficulty was to summarize the inputs and the design choices in a single image which would have
character and would be immediately recognizable. We wanted the brand to be perceived from the shop
window, and for this reason we changed our first designs many times, making them lighter until we found
the final image.
A few technical difficulties were encountered as well, such as the reduced height of the space on the upper
floor, which has limited our design choices like the lighting system, solved by the choice of lighting fixtures
positioned primarily on the walls.
Four keywords which identify the project:
– Minimal
– Pop
– Refined
– Welcoming
Picture – Puccio Collodoro Architetti
Melania Caruso Flagship Store, Palermo, Sicily images / information received 180820 from the PuccioCollodoro Architetti studio
Location: Via Rosolino Pilo, 18/D – 90100 Palermo, Sicily, Italy
Sicilian Architecture
Key New Sicilian Buildings
Sicilian Architecture Designs – chronological list
Sicily Architecture Walking Tours by e-architect
Another Palermo architectural design by PuccioCollodoro Architetti studio on e-architect:
Palermo Seaview Apartments, Via Francesco Crispi
image courtesy of architects
Seaview Apartments in Palermo
Contemporary Sicilian Architectural Selection
The lost column, Penisola della Maddalena, Syracuse
Design: Atelier qbe3
image courtesy of architects
The lost column, Penisola della Maddalena, Siracusa
New Banca di Credito Cooperativo Auditorium, San Cataldo, Sicily, Italy
Design: FABBRICANOV
image from architects
New Auditorium in San Cataldo
Ri.MED Biomedical Center, near Palermo
image : HOK
Ri.MED Biomedical Center Sicily
The new Colombarium of Campofranco, Province of Caltanissetta, central Sicily
image : OFL Architecture
Colombarium of Campofranco
Palermo Architecture : key buildings
Palermo Photos : general photos around the city
Sicilian Architecture
Italian Architecture
Italian Architecture
Contemporary Naples Buildings
New Italian Houses
Italian Architecture Studios
Buildings / photos for the Melania Caruso Flagship Store, Palermo, Sicily page welcome
Website: Palermo
The post Melania Caruso Flagship Store, Palermo appeared first on e-architect.
0 notes
Note
podrías hacerme un layout de martina y ruggero pasquarelli?
quieres un pack de martina y ruggero separados con headers randoms? o martina con headers de ruggero?
0 notes
Photo




{ Twitter Pack } 2 Icons + 1 Header
Ruggero Pasquarelli ~ Sleek Elegance Edition
Twitter Layout
❤Like if used ~ Dale Me Gusta si lo usas ❤
Fotos Cc: ruggeropasquarelli
Header template by Canva.com
#ruggero pasquarelli#ruggeropasquarelli#ruggero pasquarelli edit#ruggeropasquarelli edit#twitter layouts#my edits#canva#canvalove
14 notes
·
View notes
Note
Hola me podrías hacer Layouts de Ruggero? Please 🙏🏻
Hola! Disculpa la tardanza.
Aquí está tu pedido:
↓ ↓ ↓ ↓ ↓
Click here
1 note
·
View note
Text
MODULAR FURNITURE SYSTEM WAS DESIGNED TO PROVIDE PRIVACY AND ORGANIZATION FOR CO-LIVING SPACES!

Humans are creatures of habit, so that they say. We every have our very own unique approaches of locating consolation and peace of mind. More regularly than now no longer, that feel of consolation is exhibiting most glaringly in the areas in which we live. We understand our houses higher than all of us else due to the fact we layout them ourselves and virtually understand what we like. Each people feels the want to layout and arrange our areas. And thinking about our variations in modular furniture system alternatives and modes of corporation. We've that during not unusualplace. Building a family room divider that lends itself to that not unusualplace want. Designers Giulia Pesce and Ruggero Batista creating Patchwork.
Patchwork is Giulia and Ruggero’s proposing innovative layout answer for depersonalized domestic areas along with reception facilities for unhoused individuals. Their domestic corporation undertaking gives a extensive variety of capability with reference to privacy, area demarcation, personalisation, and corporation of private belongings. In collaboration with layout company Hans Thyge & Co. Giulia and Ruggero’s Patchwork is supposed to be using in cohabitation areas like hostels, college dormitories, or reception facilities for unhoused populations. Ikea, Ashley, Steelcase and Herman miller are few of the best furniture brands in the world. They make the most creative designs for homes, and offices.
Read the full article
0 notes