Photo

A floor plan for families who like to gather in the living room! When you come home from the front door, the washroom and toilet is close to make for the hygienic people out there as I think it's convenient if you can do it before cleansing yourself before settling down in the living room. The pantry is also close to the entry for easy unloading from the supermarket and as always cooking and laundry area are organized in one place so you can do all the housework without moving too much. The living dining kitchen has an open floor plan where the deck are connected for easy flow and spacious look. While working on the kitchen, it would be easy for the parent to watch over your children! #openfloorplan #architectureplan #architecturalplans #floorplans #architecturedose #interior #designstudy #design8 #reka #brunei #asiaarchitecture #asianarchitecture #illustrarch #archfly_ft #contemporary #architect #architecturevisualization #3dfloorplan #archdigest #archdaily #dezeen https://www.instagram.com/p/CSgvQJjlw5K/?utm_medium=tumblr
#openfloorplan#architectureplan#architecturalplans#floorplans#architecturedose#interior#designstudy#design8#reka#brunei#asiaarchitecture#asianarchitecture#illustrarch#archfly_ft#contemporary#architect#architecturevisualization#3dfloorplan#archdigest#archdaily#dezeen
0 notes
Photo
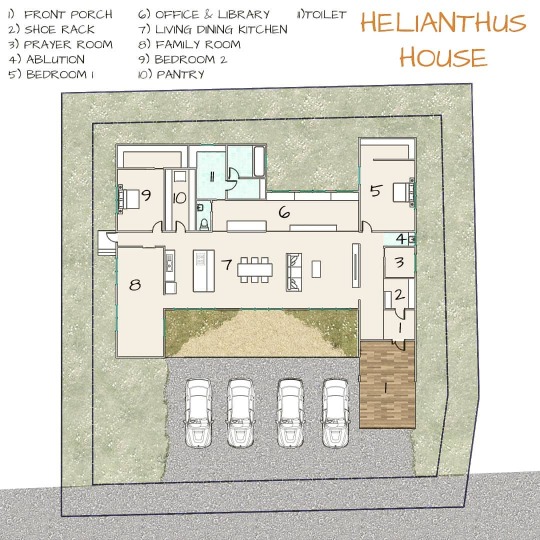
Another take on plan that's wheel-chair friendly! With functional and connection to the outdoor space The master bedroom is easily accessible from the entrance and designed with easy to use toilets, washbasins and bathrooms, With access to the toilet through the office and library space without going through the LDK. The two bedrooms are kept apart to keep a sense of privacy and although only a single toilet is designed here to reduce water consumption, most of the Walk In Closet can be designed to fit in a toilet. A family room is also designed next to the kitchen for any private activity. A prayer room with an open ablution is also close by the main entrance for guests. The Living, Dining and Kitchen are designed with and open concept and lots of light and ventilation in mind. It's wide and joined with the office and library over looking the LDK to give a big sense of space. #conceptdesign #architecture #schematicdesign #floorplans #rumahmodern #spaceinteriors #inspirasirumah #openconcepthousedesign #home #houseplan #plan #architecturalplan #archdaily #homelovers #arch #interiors #building #youngarchitect #housearchitecture #architectdesign #architecturalvisualization #architectureportfolio #archihunter https://www.instagram.com/p/CNnpOjTlpW2/?igshid=15f7b07e0qv2k
#conceptdesign#architecture#schematicdesign#floorplans#rumahmodern#spaceinteriors#inspirasirumah#openconcepthousedesign#home#houseplan#plan#architecturalplan#archdaily#homelovers#arch#interiors#building#youngarchitect#housearchitecture#architectdesign#architecturalvisualization#architectureportfolio#archihunter
0 notes
Photo
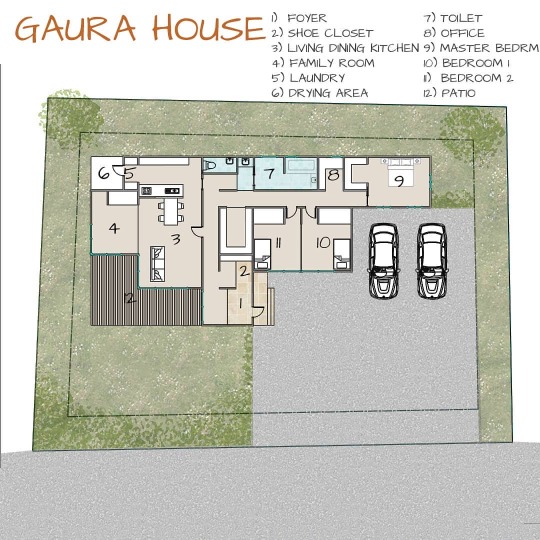
A house with a smooth sideways circulation. As always, The kitchen and laundry are designed next to each other so there's a smooth transition for housework while keeping it organized. You can start cooking while waiting for the wash to finish. The house is designed to enter from the south west side if you have a view there so the living dining and kitchen is designed there in that direction for the beautiful scenery. Like before the private room is segregated to create a deep and private atmosphere and on the east side for the morning sun. #conceptdesign #architecture #arch_cad #arch_sketch #schematicdesign #dailydrawing #floorplan #rumahmodern #spaceinteriors #inspirasirumah #openconcepthousedesign #casa #openkitchen #arsitek #tropicalarchitecture #house #gardenhouse #architecturalplans #houseplan #plan #interior https://www.instagram.com/p/CNjvXurlx81/?igshid=1wrojauwlk8kp
#conceptdesign#architecture#arch_cad#arch_sketch#schematicdesign#dailydrawing#floorplan#rumahmodern#spaceinteriors#inspirasirumah#openconcepthousedesign#casa#openkitchen#arsitek#tropicalarchitecture#house#gardenhouse#architecturalplans#houseplan#plan#interior
0 notes
Photo
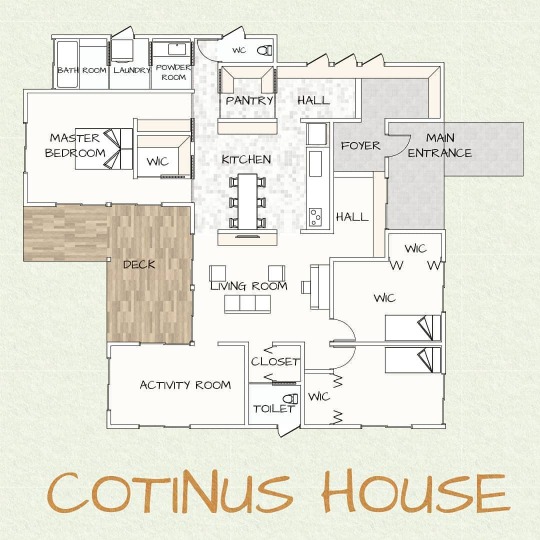
Cotinus House is designed with a location where you can feel nature in mind and spending time appreciating nature in a spacious space making the most of the large land. Looking at the plan, you can see nature wherever you are including the master bedroom, living room and the bath. A house where you can truly appreciate nature away from the busy lifestyle of the concrete jungle. From the entrance, you can go straight to the master bedroom through the hall. The dining and kitchen is designed to appreciate privacy. I've included a large deck as always to provide soft light to the living room and reduce glare and heat gain as well ! ~Designing in the absence of limitiations #floorplans #arsitek #naturearchitecture #tropicaldesign #residentialarchitecture #architecture #archdaily #malaysiaarchitecture # senibina #asiaarchitecture #contemporary #rumahidaman #renovation #interior #rumahidaman #archdaily #arsitek #usm #arkitek #arkitekmalaysia #archifield https://www.instagram.com/p/CFLuoZaFf9K/?igshid=1098rzffrrszf
#floorplans#arsitek#naturearchitecture#tropicaldesign#residentialarchitecture#architecture#archdaily#malaysiaarchitecture#asiaarchitecture#contemporary#rumahidaman#renovation#interior#usm#arkitek#arkitekmalaysia#archifield
0 notes
Photo
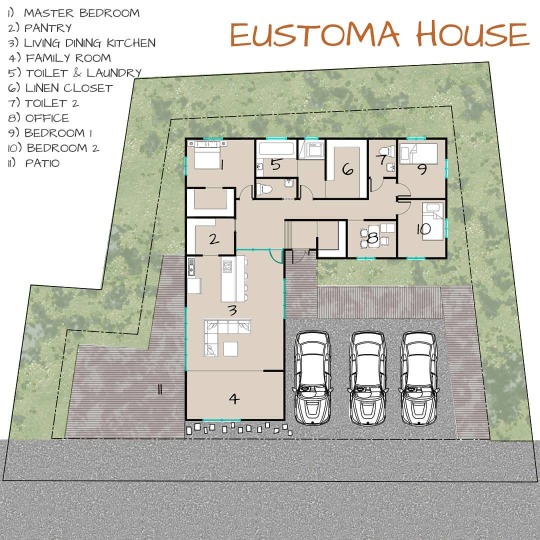
Eustoma houe is designed with a family of four in mind. I would like to create clear boundary between the private and public area. The public area features an open plan, a kitchen together with dining or it can be used as a breakfast bar. The living room is also in the public area with a family room or a formal room next to it. The space can be partitioned off when the family room isnt in used to reduce air conditioning use. The bathroom and utility space such as laundry and linen closet is also merged into one. Every room is lit in varying ways and allows the occupants to have control of the sunlight and adjusting the mood of the tones of the room. By carefully picking the furniture and color selection of the interior, I do hope even by seperating the public and private area there's still a sense of connection by framing the views across the rooms and creating an architectural dialogue between the occupants. #architecture #floorplans #facade #design #detail #drawings #instaarch #architecturelover #landscape #archviz #nft #interiordesign #thebestnewarchitects #residential #brunei #contemporary #sketch #senibina #malaysiaarchitecture #modern #homedesign https://www.instagram.com/p/CNXbUBgFiFB/?igshid=1cq6avxwnyh93
#architecture#floorplans#facade#design#detail#drawings#instaarch#architecturelover#landscape#archviz#nft#interiordesign#thebestnewarchitects#residential#brunei#contemporary#sketch#senibina#malaysiaarchitecture#modern#homedesign
0 notes
Photo
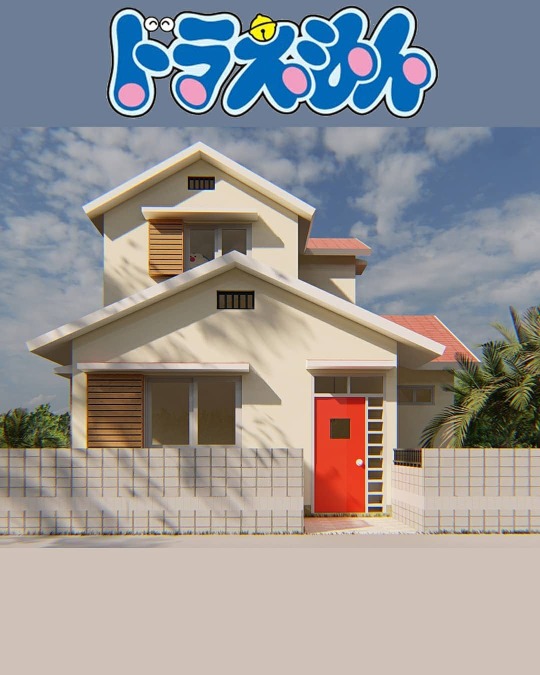
Quick lumion render of Nobita's house based on the movie. #doraemon #lumion #sketchup #architecturevisualization #arkitekmalaysia #vernacular #animehouse #housedesign #floorplans ##japanesehouse #manga #blender #brunei #cardiff #3dsketch #3dvisualization #3drendering https://www.instagram.com/p/CM6a6GKFCvn/?igshid=1ngeprdxhen1b
#doraemon#lumion#sketchup#architecturevisualization#arkitekmalaysia#vernacular#animehouse#housedesign#floorplans#japanesehouse#manga#blender#brunei#cardiff#3dsketch#3dvisualization#3drendering
0 notes
Text
Terrace house
Today i sketched out a floor plan with terrace in mind.
With the toilet by the entrance, I emphasized on the new normal (2021) where cleanliness is number one! Making it important for occupants or guests to freshen up or get into the clean habit naturally.
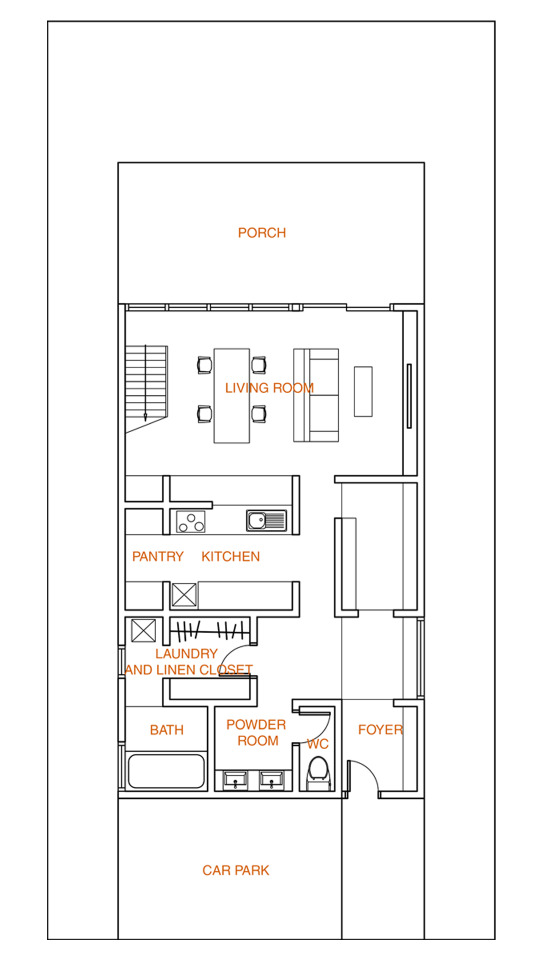
After passing through the entrance hall and shoe closet we have an open kitchen and a pantry,
We have the living dining and kitchen room together with all three views being able to enjoy the greenery of the backyard. I’ve also designed so fridge is hidden with the kitchen cabinet. Hoping to get a seamless feel. I’ve never done it before but have you cooked while looking out on the greenery before? Next we’ll go up on the first floor!
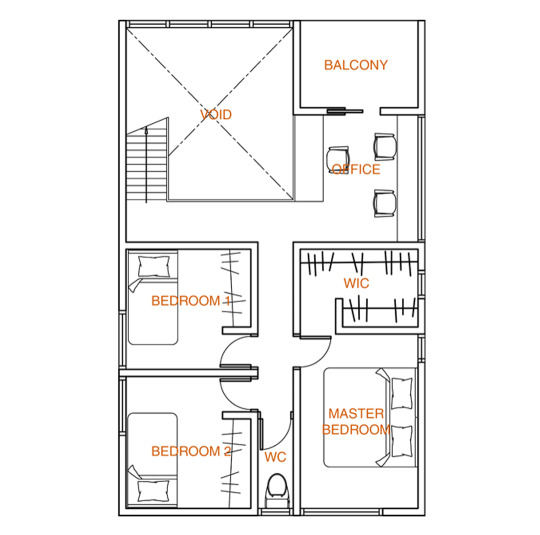
Here we have the first floor where you can access from the living-dining room below. Seeing this plan after finishing it does gives the impression of a cramp house but at least you wont have any problem with storage if you have lots of clothes! I’ve also incorporated an office space with a view of the double void ceiling and the balcony where you can view the backyard too!
Architects note: I’ve started this tumblr to post improve my floor plan design and if you have any plans that you like feel free to message me!
#open floor plans#interior design#architecture#floorplans#residential#houseplan#architect#house#home#archviz#terrace#contemporary#art
1 note
·
View note