#MexicanArchitecture
Photo
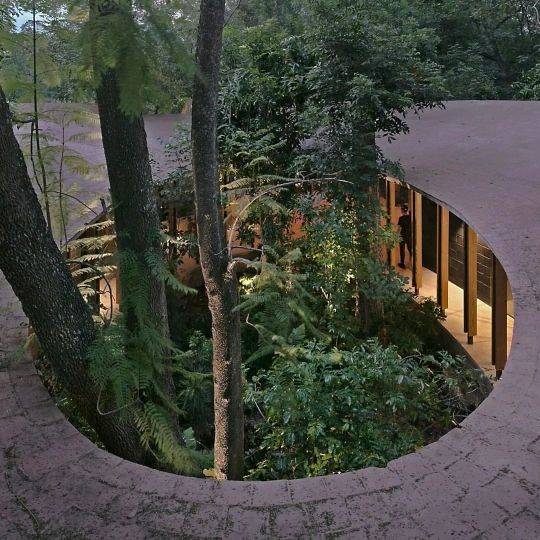
Casa Amacueca - COA arquitectura - Jalisco, Mexico - 2014 Architects: @coaarquitectura Photography: @onnisluque_fotografia | Francisco Gutiérrez Peregrina Text description via @archdaily “A family weekend house, which will eventually become a place of retreat, located inside a garden of walnuts and coffee plantations where more than being able to look at the landscape, is immersed in it. A single floor with the social area linked to the main room and two separate bedrooms form the house program. On the other hand will be important the openings to the orchard. It is decided to live around a central courtyard and the spaces of the house arise concentric to it. The elliptical form with setbacks and extensions allow to configure the rooms. For the exterior walls, local stone is used to harmonize with the preexisting canvases, for the interior we use black block to divide interior spaces and confine the patio. . . . . @designstudio_mag #designstudiomag #CasaAmacueca #COAarquitectura #Jalisco #Mexico #MexicanArchitecture #MexicanHouses #wfh #cabin #retreat #summerhouse #woodcabin #weekendhouse #dreamhouse #casadesueños #architecture #architectureinspiration #architect #architektur #arquitectura #建筑 #建築 #建築家 #건축물 #architecturephotography #architecturedesign #architecturegram #architecturedaily #architecturedetail #architectureproject (presso Mexico, Pampanga) https://www.instagram.com/p/CjFVM0mNW-R/?igshid=NGJjMDIxMWI=
#designstudiomag#casaamacueca#coaarquitectura#jalisco#mexico#mexicanarchitecture#mexicanhouses#wfh#cabin#retreat#summerhouse#woodcabin#weekendhouse#dreamhouse#casadesueños#architecture#architectureinspiration#architect#architektur#arquitectura#建筑#建築#建築家#건축물#architecturephotography#architecturedesign#architecturegram#architecturedaily#architecturedetail#architectureproject
7 notes
·
View notes
Text
Mar Adentro. Contemporary luxurious hotel in Mexico by Miguel Angel Aragones

Indulge in the elegance of Mar Adentro, a stunning creation by renowned architect Miguel Angel Aragones. Lose yourself in the tranquil surroundings and experience the true essence of luxury.
0 notes
Photo
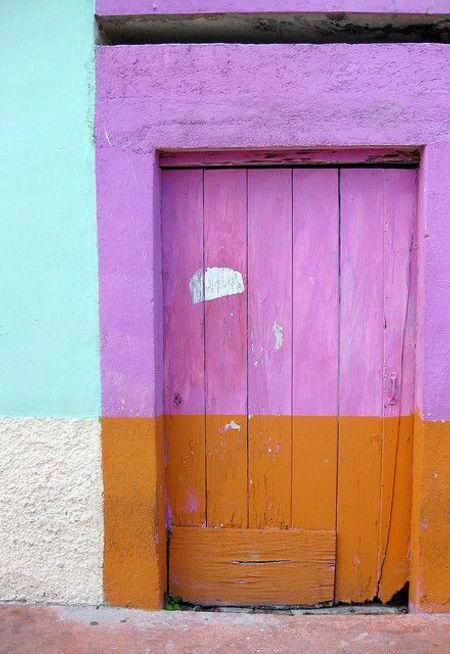
Doors of Mexico
Open the doors to a vibrant world of Mexican charm and color. Discover the enchanting Doors of Mexico and get ready to be inspired on your next adventure.
0 notes
Text
Casa Xixim by Specht Harpman Architect, Tulum, Mexico - casalibrary
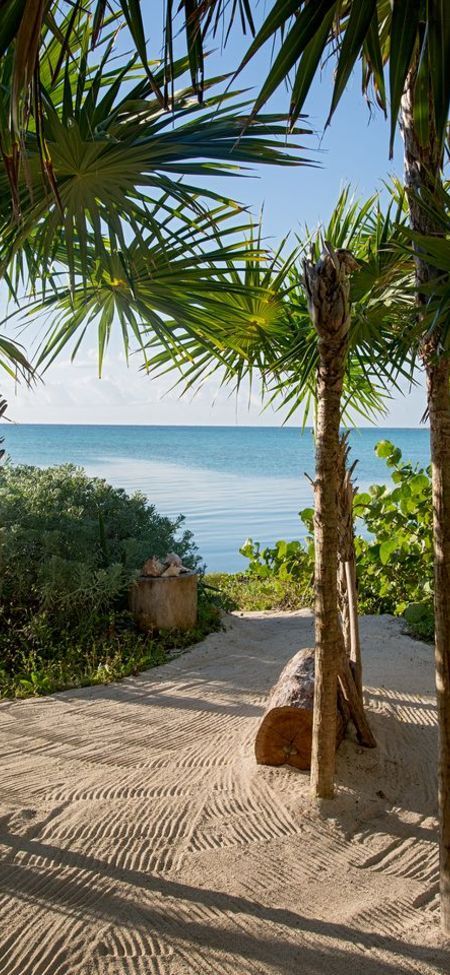
Discover the stunning Casa Xixim by Specht Harpman Architect in Tulum, Mexico - a true architectural masterpiece.
0 notes
Text
Doors of Mexico
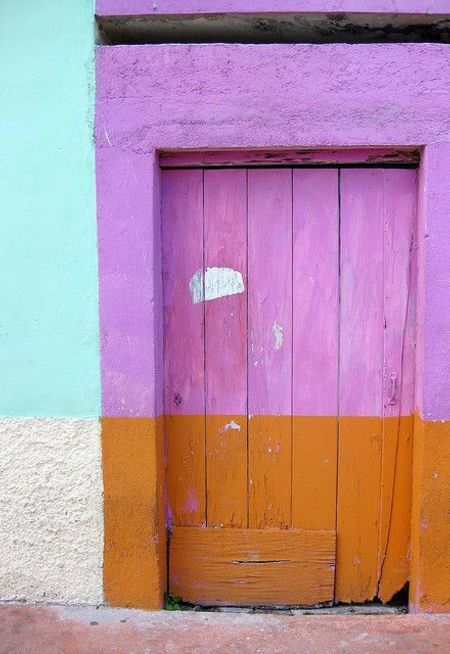
Unlock the secrets behind Mexico's most alluring doors. Whether it's the intricate designs, vibrant hues, or charming rustic details, each door holds a story waiting to be discovered. Join us on a journey through the Doors of Mexico.
0 notes
Text
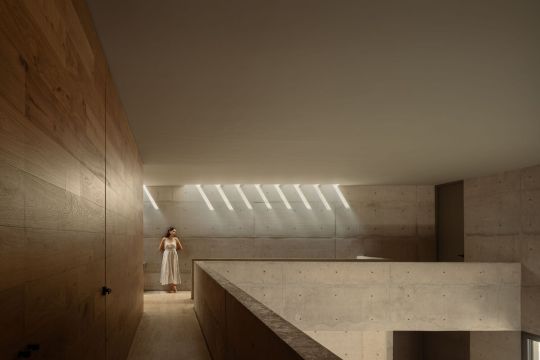
Architect: Jorge Garibay Arquitectos
Project: Gomez House
Source: https://www.archdaily.com/1009796/gomez-house-jorge-garibay-arquitectos
Go follow me for more daily architecture inspirations >
https://www.instagram.com/architectureinspiration77/
#jorgegaribayarquitectos#architectureinspiration77#architecture#interior#minimalistic#minimalism#house#mexicanarchitecture#@arjorgegaribay
1 note
·
View note
Text
Comparto el artículo “El efecto isla de calor: un desafió para las ciudades”, publicado en La Lupa el domingo 29 de octubre , 2023.
https://lalupa.mx/2023/10/29/el-efecto-isla-de-calor-un-desafio-para-las-ciudades-rodrigo-pantoja/
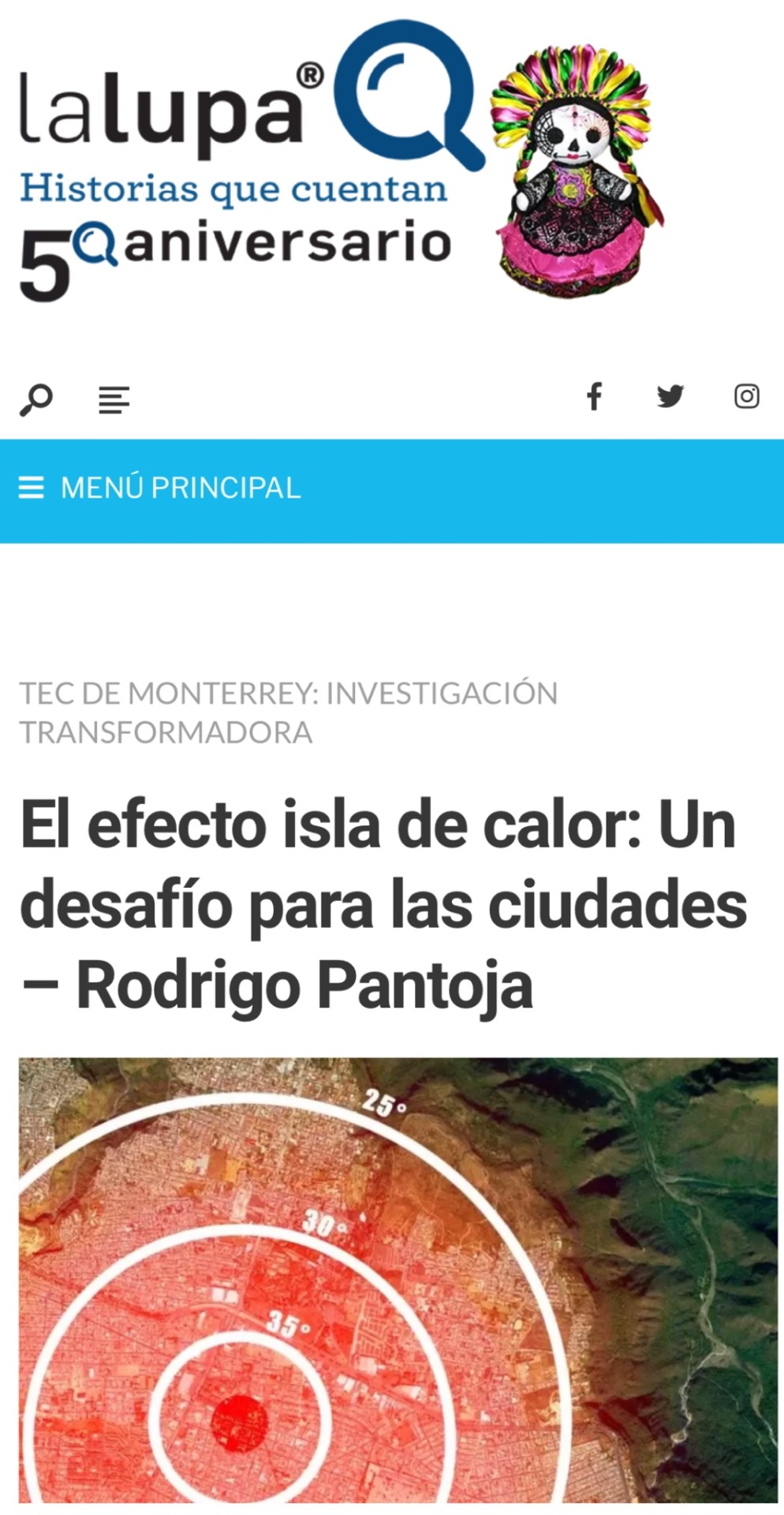
#architecture#arquitectura#mexico#mexicanarchitecture#climate change#urban heat island#isla de calor
0 notes
Photo

Four Seasons Mexico City - The central hallway
Step into a world of confident allure at Four Seasons Mexico City. The central hallway beckons with its exquisite design and unrivaled ambiance.
0 notes
Photo
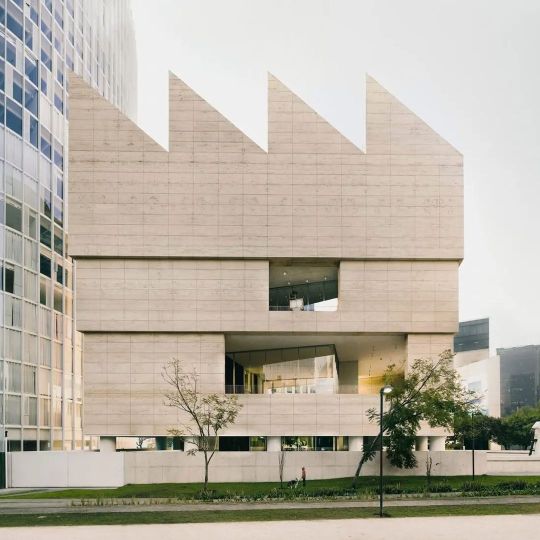
Museo Jumex - Designed by @david.chipperfield @dca.london for @museojumex Photography by Simon Menges . “Heading the triangular park, the building can be described as a freestanding pavilion that corresponds to the eclectic nature of the neighbouring buildings, which include the Museo Soumaya and the underground Teatro Cervantes. The mass of the building responds to the non-orthogonal plan of the site, which it exploits to provide the maximum possible footprint while delivering the programme within the constraints of local planning requirements. The format of the floor plates and the position of the building cores provide large individual rooms that can be easily subdivided into two or more separate spaces. A distinctive saw-tooth roof creates a rhythmic geometry that defines the third-floor gallery. Consisting of a steel structure with west-facing roof lights and a horizontal diffuser layer, the roof distributes light evenly to illuminate the artworks and provide ambient light for the space. The light can be adjusted to meet specific curatorial requirements. The entire buildings rests on fourteen columns and sits on a raised plinth, allowing the ground floor to merge with the public plaza. This concept of maximising publicly accessible space continues from the plaza into the loggia on the first floor of the building. The plinth, the columns, the ground and first floor cores and the soffits throughout are of exposed white concrete, while the façades, the roof and the floors from the plinth upwards are made of locally sourced travertine from Xalapa, Veracruz. All windows are full height with stainless steel frames. The continuity of the travertine coating lends the building a solid character reminiscent of indigenous sculptural traditions.” . ⭕ What do you think about this design? 🔻Tag your Architect Friends! . ❌Turn ON Post Notifications to see new Contents.❗ _ _ _ _ _ _ _ _ _ _ _ . . . #MuseoJumex #DavidChipperfield #MexicoCity #Mexico #MexicanArchitecture #ArquitecturaMexicana #Museum #ArtMuseum #Gallery #archdl #architecture #architectureinspiration #architect #architektur #arquitectura #建筑 #建築 #建築家 #건축물 #architecturephotography #architecturedesign (at Mexico City, Mexico) https://www.instagram.com/p/Co5eOPsM9MA/?igshid=NGJjMDIxMWI=
#museojumex#davidchipperfield#mexicocity#mexico#mexicanarchitecture#arquitecturamexicana#museum#artmuseum#gallery#archdl#architecture#architectureinspiration#architect#architektur#arquitectura#建筑#建築#建築家#건축물#architecturephotography#architecturedesign
0 notes
Photo

Having a US Passport is such a privilege. Most ppl don't even realize how fortunate we are. But I'm taking full advantage for as long as I can. ✈️ #MexicoCity #PalacioDeBellasArtes #MexicanArchitecture #Mexico #TravelWithBriCole (at Palacio de Bellas Artes) https://www.instagram.com/p/CoYT9rOgeqx/?igshid=NGJjMDIxMWI=
0 notes
Photo
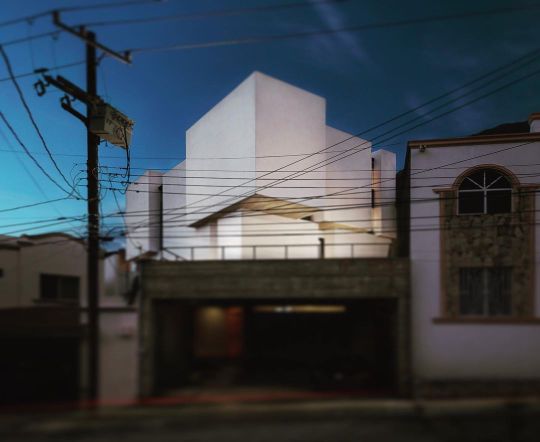
Cloud House by Arquidromo #arquidromo #cloudhouse #modernarchitecture #mexicanarchitecture #monterrey #modernliving #danielabarocio (at Copenhagen) https://www.instagram.com/p/Ci96Cf1M_Sm/?igshid=NGJjMDIxMWI=
0 notes
Photo
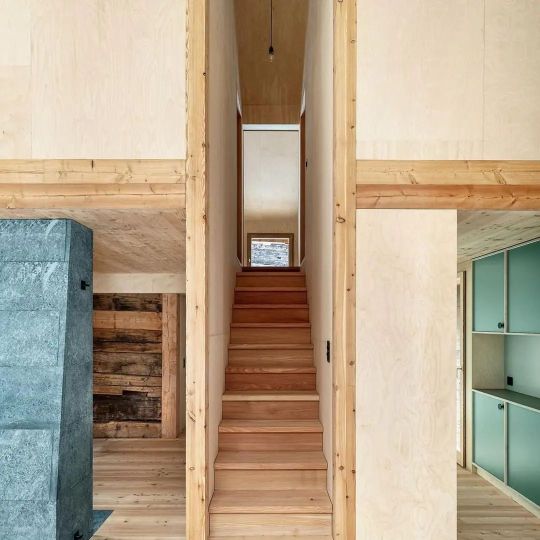
Barn transformation by Roman Hutter @romanhutterarchitektur . “Gluringen is a modestly sized Obergommer village in a typical regional location on the lowest section of a wide scree cone. The loose construction is striking. The residential buildings loosely distributed over the area are only condensed into a few closed groups of buildings by the significantly larger number of barns, gaden and warehouses.” —————— Location: Gluringen, Switzerland - Year: 2020 - Photography is by Markus Käch . @designstudio_mag #designstudiomag #architecture #mexicanarchitecture #arquitecturamx #arquitectura #maciasperedo #architectureschool #architecturephotography #arquitetura #arquitetura #architectural #archdaily #architecturelovers #architecturedesign #architecturestudent #architecture #archilovers #escueladearquitectura #arquitecturamexicana #arquitecturamexico #sustainablearchitecture #architecturalphotography #architecturestudent #architecturephotography (presso Switzerland, Swiss) https://www.instagram.com/p/ChtktcutSH2/?igshid=NGJjMDIxMWI=
#designstudiomag#architecture#mexicanarchitecture#arquitecturamx#arquitectura#maciasperedo#architectureschool#architecturephotography#arquitetura#architectural#archdaily#architecturelovers#architecturedesign#architecturestudent#archilovers#escueladearquitectura#arquitecturamexicana#arquitecturamexico#sustainablearchitecture#architecturalphotography
4 notes
·
View notes
Photo

Via @dwellmagazine Casa Mague in Mexico Photos by @brendaislas Interior Design by @paolacueli . . . . . . . . #moderndesign #modernarchitecture #interiordesign #interiorarchitecture #mexico #mexicandesign #mexicanarchitecture #malinalco #landscapedesign #landscapearchitecture #modernpool #pooldesign #indooroutdoorliving #cozyhome #poolhouse #interiordecorating #roominspiration #minimalistinterior #minimalisthome #modernfurniture #architecture #architecturephotography #architectureinspiration (en Mexico) https://www.instagram.com/p/Cgf-Osls8Gx/?igshid=NGJjMDIxMWI=
#moderndesign#modernarchitecture#interiordesign#interiorarchitecture#mexico#mexicandesign#mexicanarchitecture#malinalco#landscapedesign#landscapearchitecture#modernpool#pooldesign#indooroutdoorliving#cozyhome#poolhouse#interiordecorating#roominspiration#minimalistinterior#minimalisthome#modernfurniture#architecture#architecturephotography#architectureinspiration
1 note
·
View note
Photo
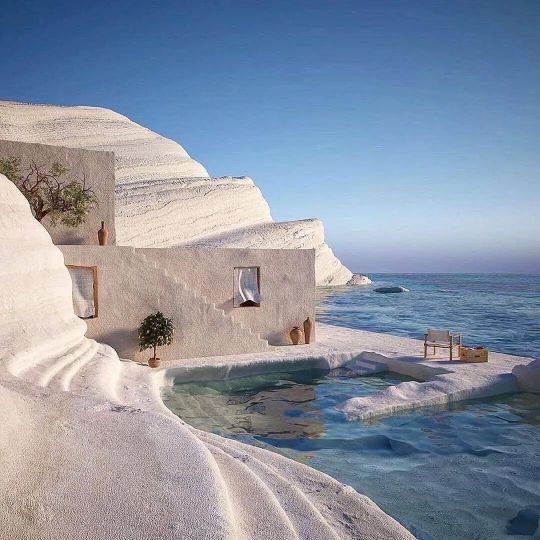
The details are not the details, they make the design. By @charlottetaylr creamatelier #Repost @calmdecoration #tadaoando #wabisabi #japanesestyle #japanesearchitecture #concrete #brutalist #minimalism #marrakech #mexicandesign #mexicana #mexicanarchitecture #oaxaca #cabanamagazine #apartamento #apartamentomagazine #artbasel #nomad #designmiami #pace #met #moma #designcollective #womenindesign #archdigest #worldofinteriors https://www.instagram.com/p/CfvaRV3DFZs/?igshid=NGJjMDIxMWI=
#repost#tadaoando#wabisabi#japanesestyle#japanesearchitecture#concrete#brutalist#minimalism#marrakech#mexicandesign#mexicana#mexicanarchitecture#oaxaca#cabanamagazine#apartamento#apartamentomagazine#artbasel#nomad#designmiami#pace#met#moma#designcollective#womenindesign#archdigest#worldofinteriors
1 note
·
View note
Photo

El Palacio de los Deportes Juan Escutia es una arena de la Ciudad de México. Como recinto de eventos aloja conciertos, ferias comerciales y exposiciones, incluso se celebraron corridas de toros en los años de 1976 y 1987, entre otros. Construido para los Juegos Olímpicos de 1968 por los arquitectos Félix Candela, Antonio Peyri y Enrique Castañeda Tamborell, forma parte de la Ciudad Deportiva Magdalena Mixiuhca. Tiene una capacidad actual de 17 800 asientos para eventos deportivos, y es operado por Grupo CIE. Está situado en la avenida Río Churubusco, en la Ciudad Deportiva Magdalena Mixiuhca. . . #palaciodelosdeportes #mexico🇲🇽 #arquitectura #architecture #architecturephotography #explore #urban #captura #urbanlandscapes #urbanarquitecture #mexicanarchitecture #landmark #landscape #landrover #capture #landscapephotography #mexicanpostcards #mexicanphotographer (at Ciudad Deportiva Magdalena Mixhuca) https://www.instagram.com/p/CeOQ20LuiZP/?igshid=NGJjMDIxMWI=
#palaciodelosdeportes#mexico🇲🇽#arquitectura#architecture#architecturephotography#explore#urban#captura#urbanlandscapes#urbanarquitecture#mexicanarchitecture#landmark#landscape#landrover#capture#landscapephotography#mexicanpostcards#mexicanphotographer
1 note
·
View note
Text
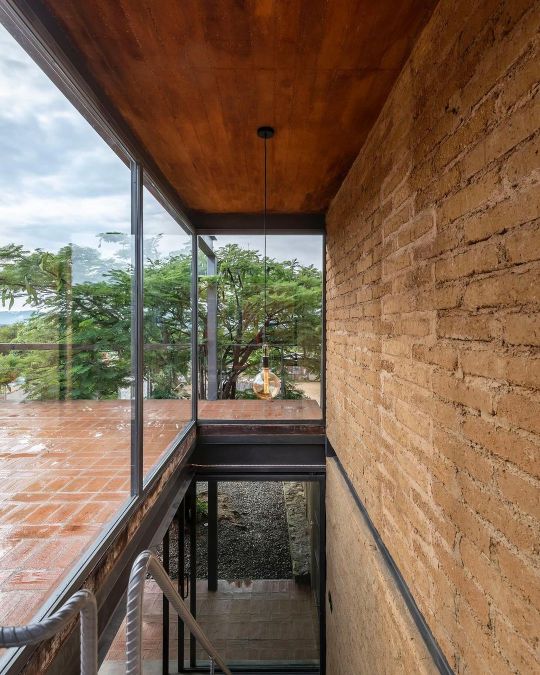
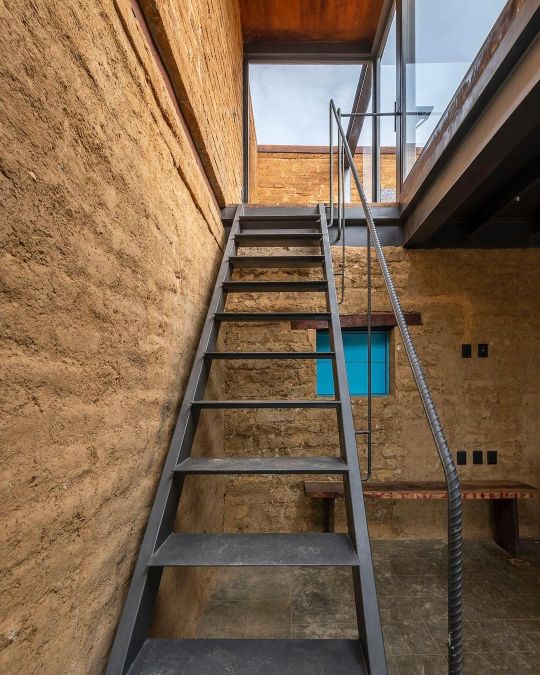
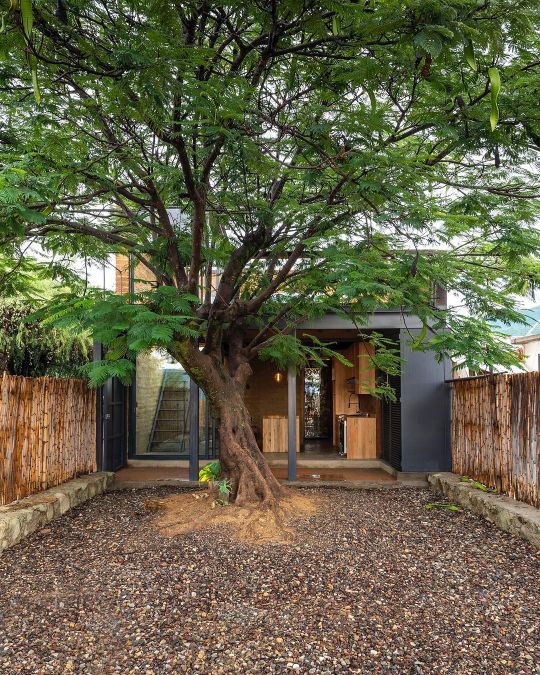
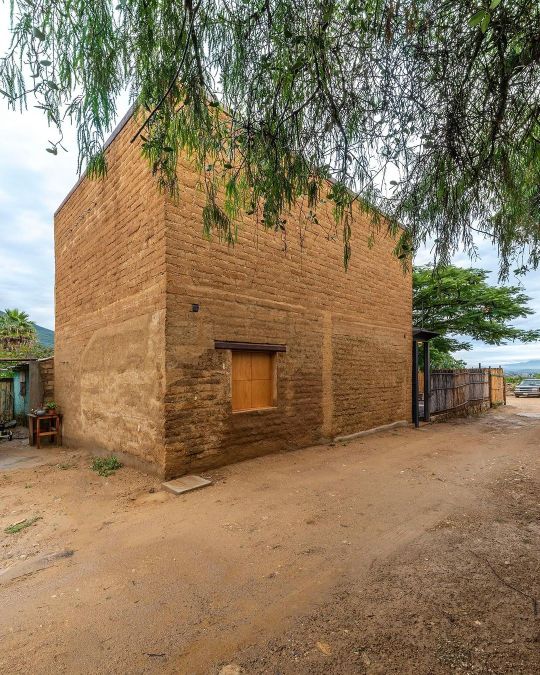
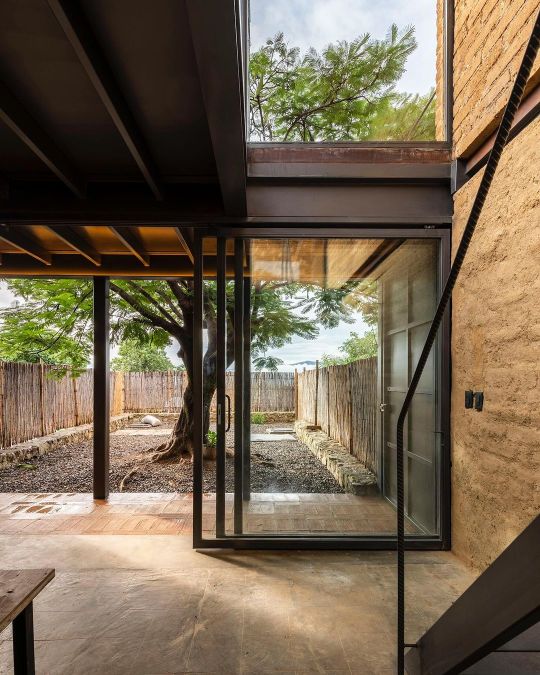
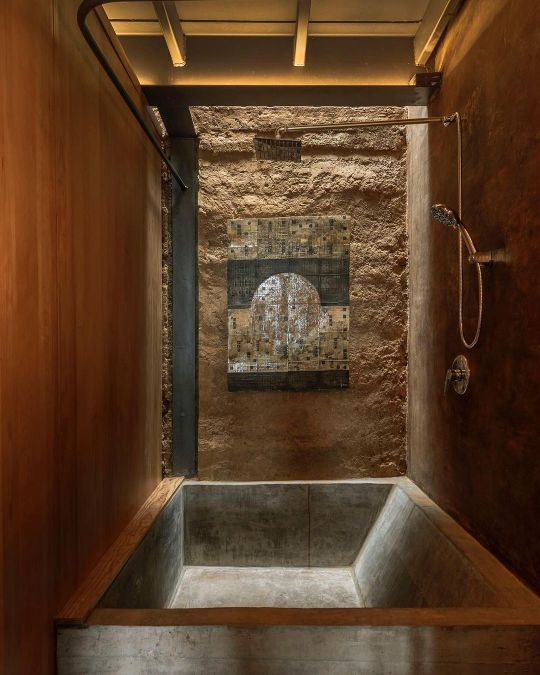
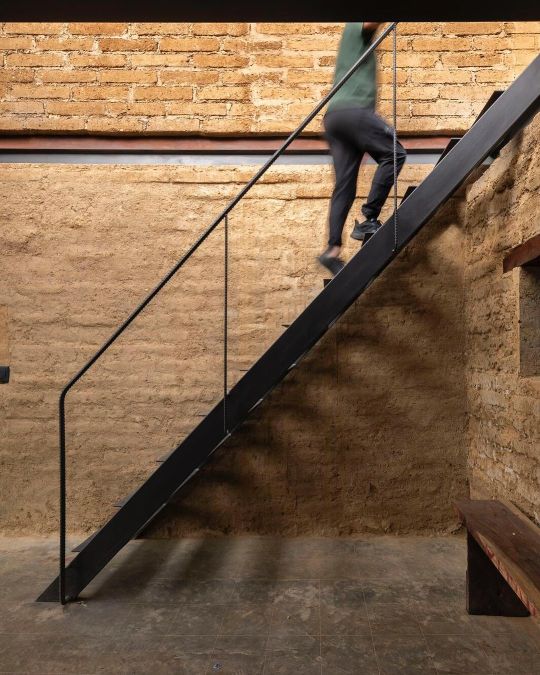
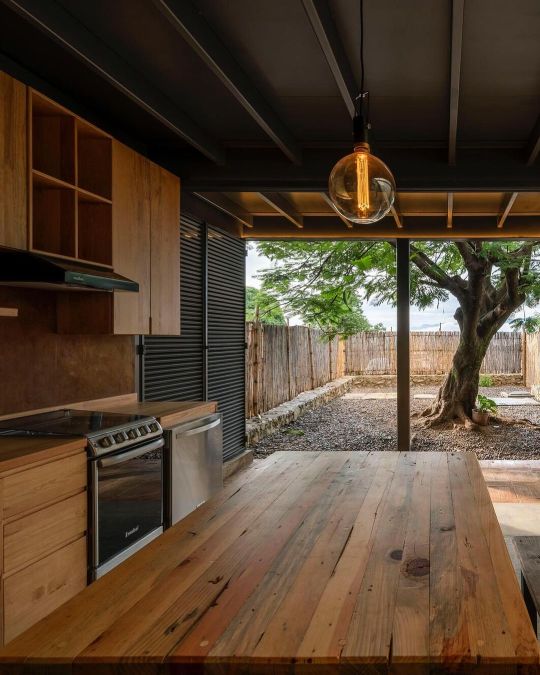
Este proyecto es un taller, una casa, un lugar de encuentro, un refugio y el hogar de un árbol de Flamboyán. ¿Cuál es tu parte favorita?
“Amy, entre muchas otras cosas, es artista plástica al igual que su madre Ivonne, adquiri�� una pequeña casa (media casa para ser más precisos) en la zona norte de la Ciudad de Oaxaca, la cual tenía varias décadas de construcción y tenía diversos problemas estructurales. El pedido fue preservar ciertos muros de adobe preexistentes e intervenir a través de una estructura para crear espacios de ocio, un taller de cerámica y un dormitorio.
A través de una estructura liviana de acero logramos reforzar la construcción y ampliar los espacios, mientras que a través de ventanas corredizas perdemos la relación interior-exterior del proyecto. El árbol Flamboyán es siempre el protagonista, todas las visuales se centran en su contemplación.
Acero, adobe, madera de pino y ladrillo rojo son los materiales que elegimos para la casa, son conocidos por los trabajadores locales y accesibles al presupuesto asignado para el proyecto. Estos materiales también generan espacios cálidos y con cierta monocromía amplían visualmente el interior.” de los arquitectos.
Casa Taller Plúmula de Espacio 18 Arquitectura @espacio18, ubicada en #Oaxaca, #México y fotografiada por Camila Cossio @_camilacossio.
#mexicanarchitecture #americanarchitecture #architecturedetails #architecturelovers #architecturedesign #steel #pinewood #brick #tropicalarchitecture #architects_need
0 notes