#casas modulares mexico
Text
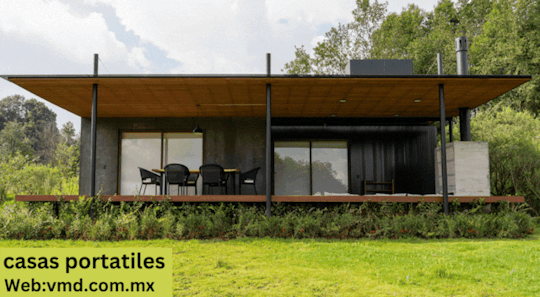
casas portatiles
vmd.com.mx
#prefab homes mexico#premade house mexico#modular homes mexico#portable houses mexico#casas prefabricadas#casas modulares#casas portatiles#casas portatiles mexico#casas modulares mexico
0 notes
Photo
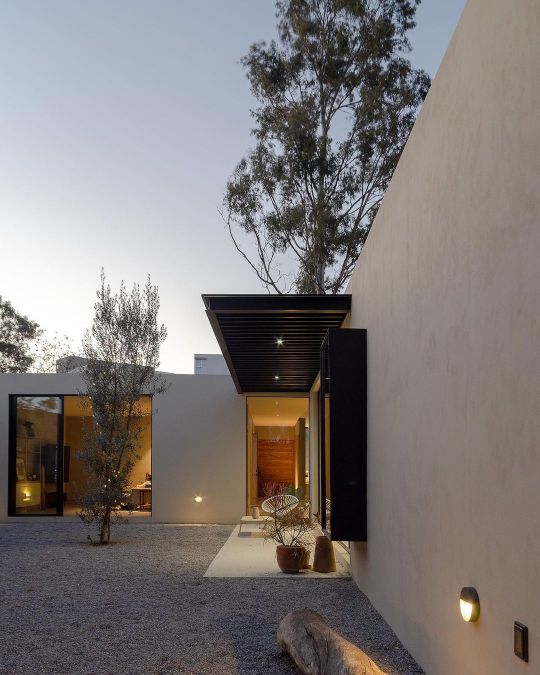
TOME house in #Puebla, Mexico by MXTAD @mxtad. Read more: Link in bio! Photography: Amy Bello @amybello.fotografia. MXTAD: TOME house does not respond to the archetype of common housing. Its irregular shaped terrain, spatial program and distribution combine to create a unique project, far from the common requirements, a design made by designers, for designers. The design seeks to generate an experience of absolute and continuous contact with the outside when inside the house, while maintaining total facade privacy. Its simple, sober and modular volumes intersect with green patios which provide every space with natural light, ventilation and unique perspectives… 🔗 https://amazingarchitecture.com/houses/tome-house-in-puebla-mexico-by-mxtad #casa #mexico #архитектура www.amazingarchitecture.com ✔ A collection of the best contemporary architecture to inspire you. #design #architecture #amazingarchitecture #architect #arquitectura #luxury #realestate #life #cute #architettura #interiordesign #photooftheday #love #travel #construction #furniture #instagood #fashion #beautiful #archilovers #home #house #amazing #picoftheday #architecturephotography #معماری (at Puebla, México) https://www.instagram.com/p/CqcH52us2Jb/?igshid=NGJjMDIxMWI=
#puebla#casa#mexico#архитектура#design#architecture#amazingarchitecture#architect#arquitectura#luxury#realestate#life#cute#architettura#interiordesign#photooftheday#love#travel#construction#furniture#instagood#fashion#beautiful#archilovers#home#house#amazing#picoftheday#architecturephotography#معماری
90 notes
·
View notes
Text
Heading to New Mexico? Rent the Vintage-Furnished Ranch of a Beloved LA Fashion Designer - Sight Unseen
Heading to New Mexico? Rent the Vintage-Furnished Ranch of a Beloved LA Fashion Designer - Sight Unseen
New Mexico is again becoming a haven for creatives, including LA fashion designer Raquel Allegra, who bought a home in Taos that she rents on Airbnb.
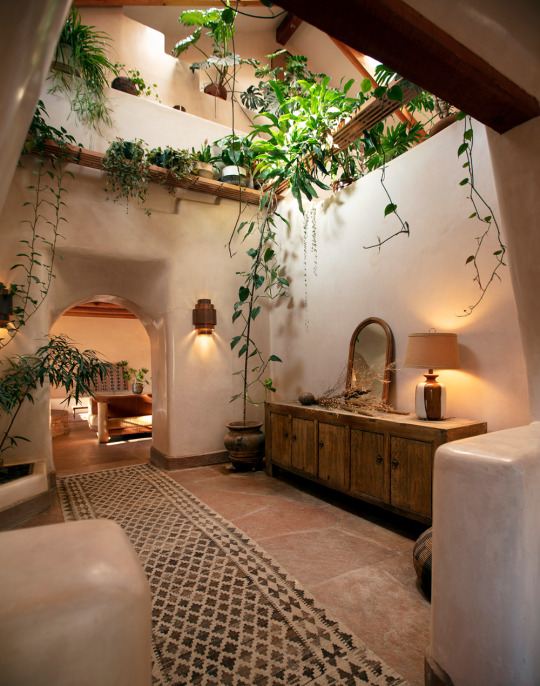
KHUÔN studio shields an inner oasis with 'armoured' façade in ho chi minh city
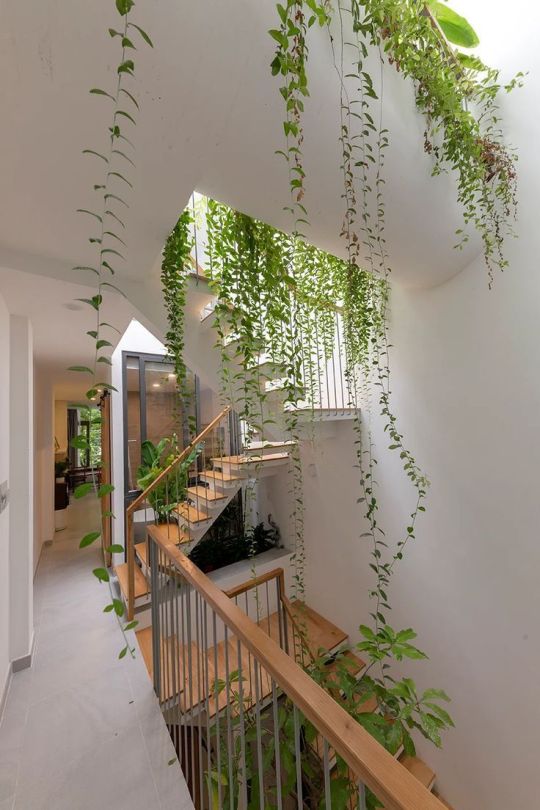
Living Room Design | Florida Homes
Here is a list of Florida living room ideas that include paint colors, accents, flooring, furniture, lighting fixtures, and home decor.
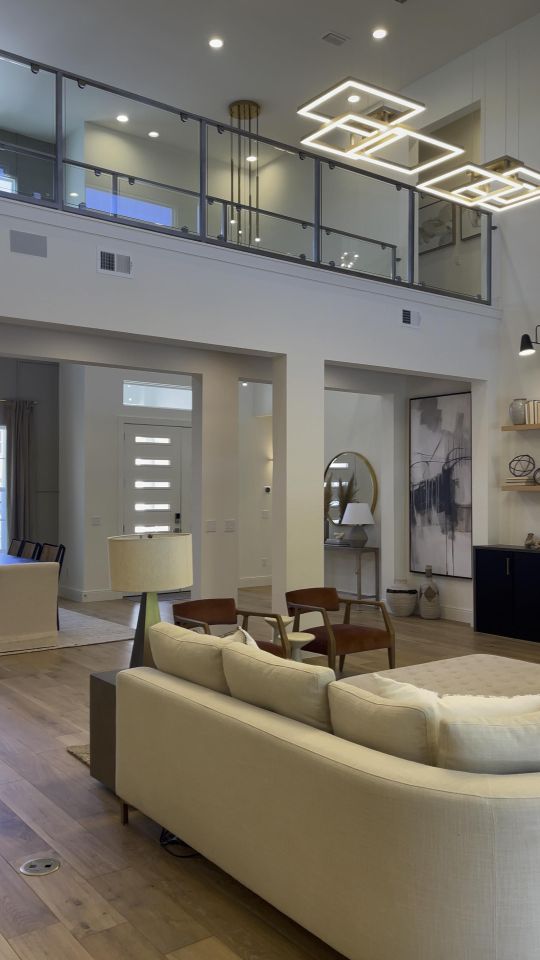
Prefab homes: what to know about prefabricated modular homes
The latest prefabricated and kit homes have emerged as eco-friendly, architecturally designed living spaces. Here’s to the new home delivery...
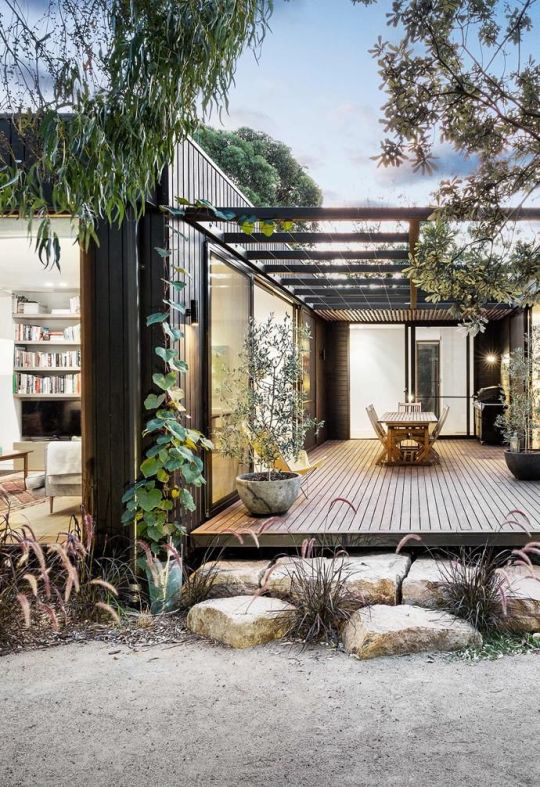
13 Paint Colors For Your White Brick House
All about the white brick on our house, maintenance, and the best paint colors for white painted brick houses that have us drooling!
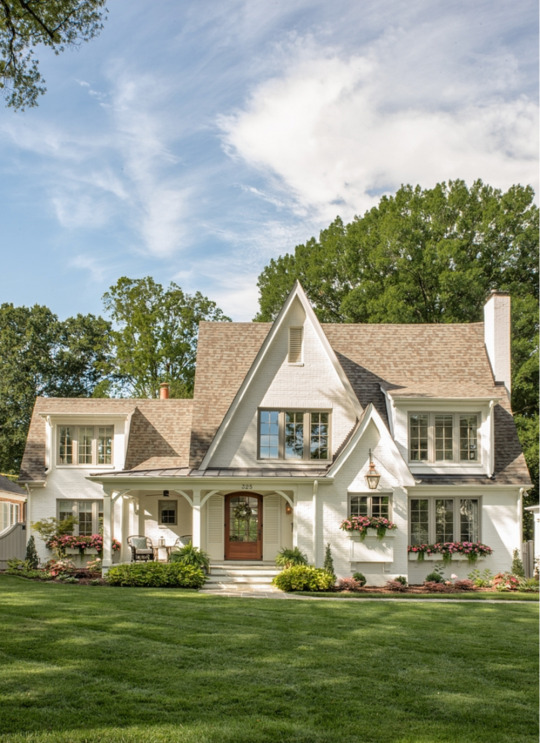
Stay | Casa Cook - Pampa Journal
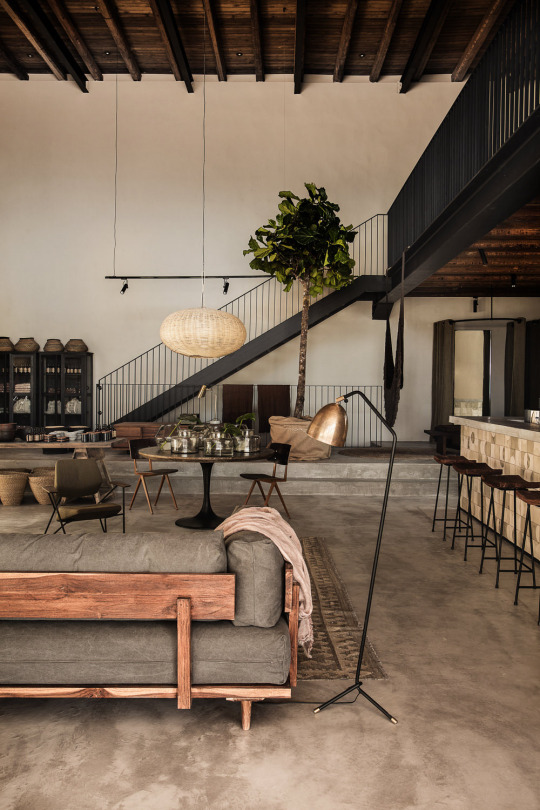
Inside the Light-Filled Los Feliz Home of Two Art-World Wonders
Between the collection of gallery owner Nino Mier and his wife and Barbara Gladstone Gallery partner Caroline Luce, there are over 300 works of art
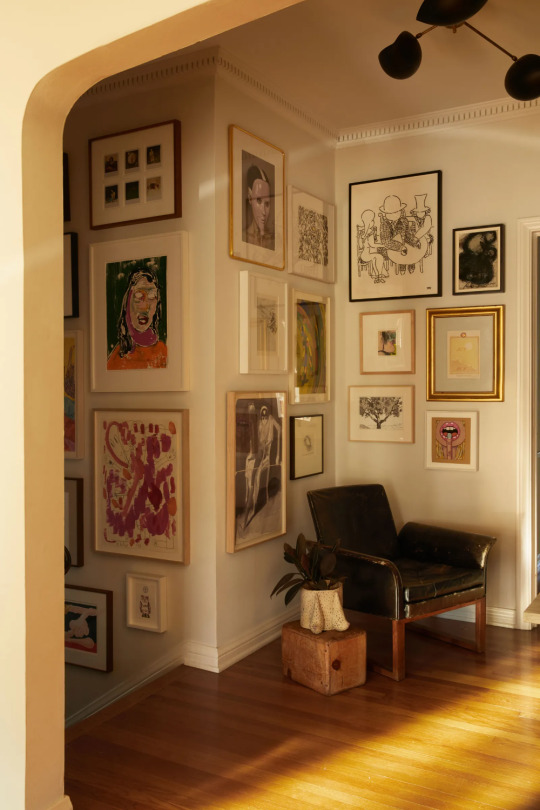
Bu Bodrum Mutfağı Görüntü ve İşlev Konusunda Tam Notu Hakkediyor! | Ev Gezmesi
Şimdi sizi beyaz ve gold yansımaların kucaklaştığı bir mutfağa götürüyoruz. Bodrum'daki mutfağımız evini yeni yeni düzmeye çalışan ev sahibimize ait. Yakın zamanda evlenen ev sahibimiz, yeni evinin her detayıyla bizzat ilgilenmiş. Sıra mutfağına geldiğindeyse bu alana biraz daha torpil yapmış. Sıfırdan yaptırılan mutfakta ilk etapta ferahlık önemsenmiş. Tabi kullanım kolaylığı da yabana atılmamış! Beyaz shaker kapakların kullanıldığı mutfakta ahşap mutfak tezgahı tercih edilmiş. Samimi bir atmosfer sağlayan bu görüntü gold renkli kulplarla hareket kazanmış. Mutfakta sıcak ambiyansı korumak isteyen ev sahibimiz, ankastrelerinde retro tasarımları tercih etmiş. Alan için seçilen her aksesuarı da özenle seçen ev sahibimiz, tavanda eskitme glop avizeye yer vermiş. Diğer aksesuarlarda da country ruhu yansıtan parçalardan yana seçimler yapmış. Mutfağın bir başka köşesinde yer alan kahve bölümüyle birlikte alanda hiçbir eksik kalmamış. Fotoğrafları arasında gezinirken keyif alacağınız mutfağımıza geçmeden önce şuraya bir not bırakalım: Takip etmek isteyenler için ev sahibimizin Instagram adresi: @_birceyizmeselesi Buyurun konuk olalım.

This Instagram Page Collects Incredible Examples Of Modern Design, And Here Are 50 Of The Very Best Ones
Your home is your castle. But your castle doesn’t have to have chilly corridors, flickering torches, crumbling walls, and chain-clanking ghosts. It can be comfortable and cozy. It can look great and inviting. It can look, well, like a home.

Before-After-Design-Makeovers
What defines your interior style? Is it your love of antiques or your hate for clutter? Your desire for entertainment or your preference for all things bohemian? Truth is, no matter the answer, you will find something you like on the Instagram account Before & After Design.
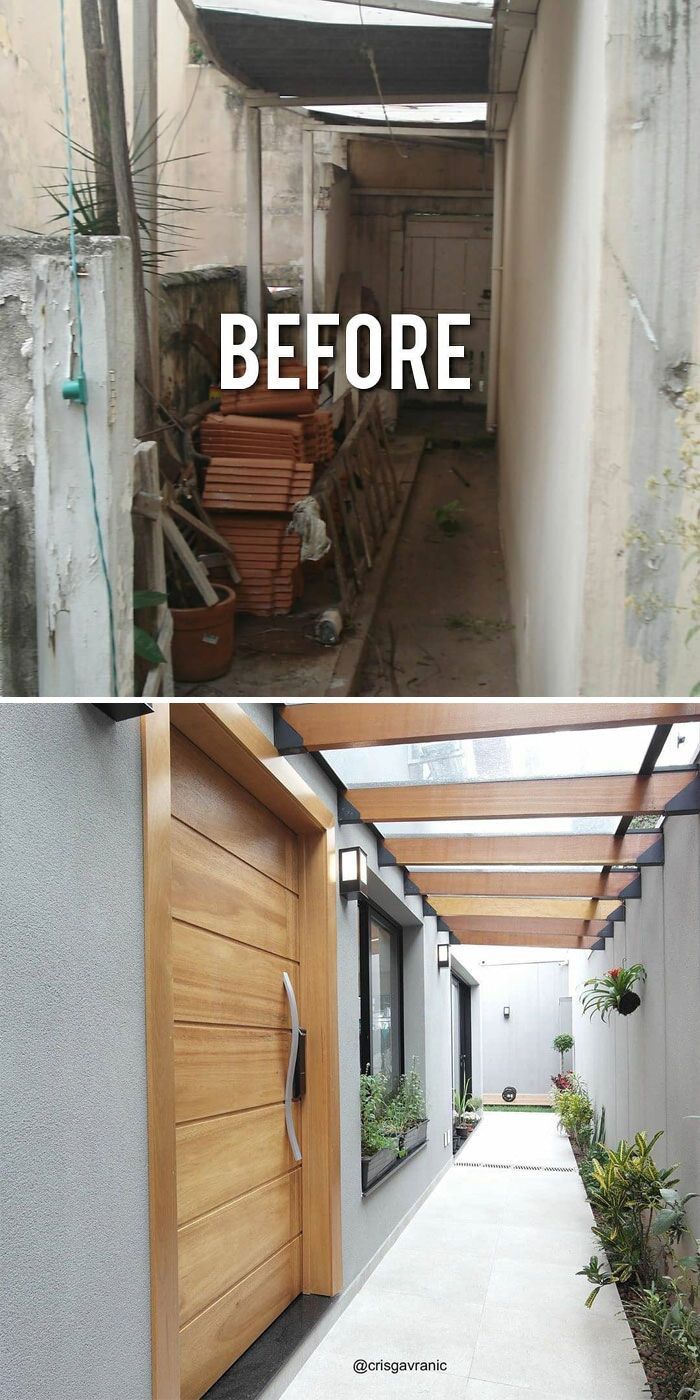
obata noblin office envisions its cascade house to overlook the forested san juan islands
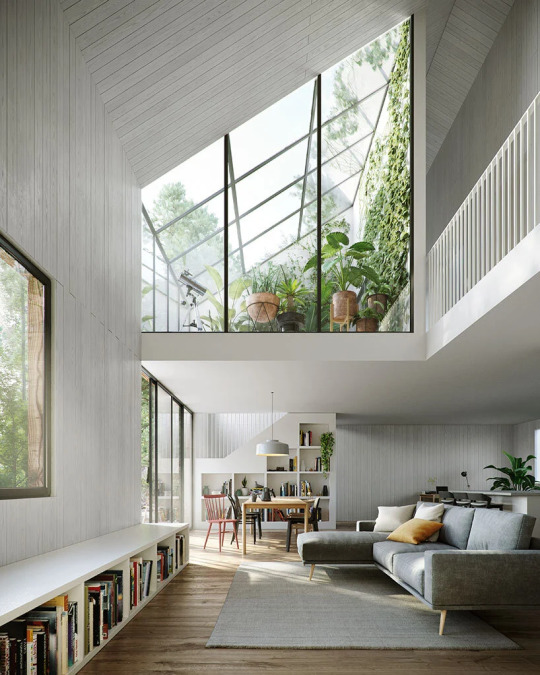
Gallery of Tacuri House / Gabriel Rivera Arquitectos - 9
Image 9 of 58 from gallery of Tacuri House / Gabriel Rivera Arquitectos. Photograph by BICUBIK
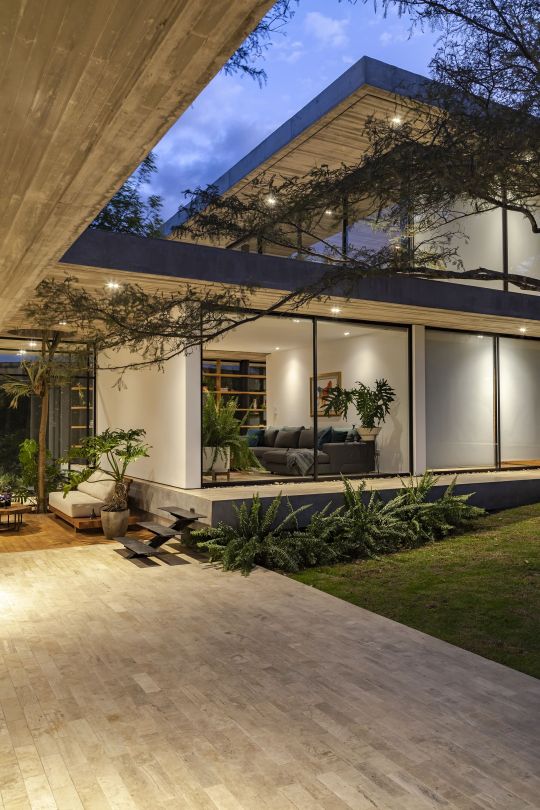
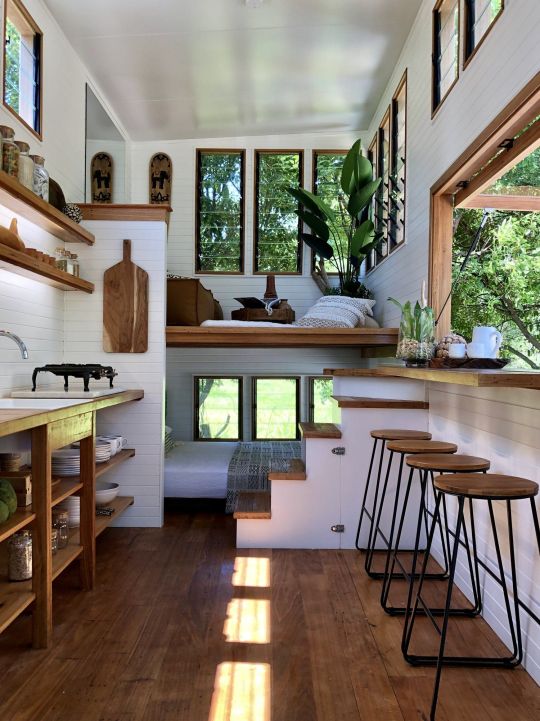
04.22.21 Interiorsby Monica Khemsurov If the headline of this story seems to assume that you might, in fact, be heading to New Mexico soon, it’s entirely intentional: More than a century after Georgia O’Keeffe took her first trip to her eventual home of Santa Fe — to be followed by the likes of Agnes Martin, Bruce Nauman, and Larry Bell — the state is again becoming a haven for a new wave of creatives. During the pandemic, we saw friends decamping to everywhere from Montana to Maine in search of lower rent and more access to nature, but many were bound for Santa Fe and Taos, which had been attracting increasing numbers of artists and designers even before COVID hit. Today we’re featuring one of them — the Los Angeles fashion designer Raquel Allegra, who went to New Mexico a year and a half ago in search of real estate for a healing commune she was planning with a group of friends, but ended up buying her own sprawling 8,000 square-foot vacation home in Taos, where her neighbors include Petecia Le Fawnhawk and Mark Maggiori. Allegra didn’t intend to end up with such a big house. In her home base of Topanga Canyon in LA, she lives in a relatively modest 700 square-foot cabin. But the first time she toured the Taos property, she had a powerful visceral response in which she felt the house calling her to transform it into something new, and she felt compelled to oblige. In the 7 months it took to renovate, she realized she could rent the house out on Airbnb during the times she wasn’t there, which would help her break even on costs. She also saved by filling up its cavernous 24 rooms (!) with furniture she treasure-hunted on the Nextdoor app back in Santa Monica and Malibu, where the wealthy often get rid of pieces for next to nothing. In that sense, her approach to the project wasn’t unlike her approach to her eponymous clothing label, which she started in 2002 first by deconstructing and tie-dyeing vintage t-shirts and then by upcycling disused tees from LA county jails. The home’s cozy interiors also echo what her line has since become, a full collection of sustainable womenswear that’s laid-back, gauzy, and mostly neutral-toned, with bright pops of color. Allegra calls the house a “retreat,” and credits its 5 acres of lush desert-valley landscapes with helping her — like so many artists before her — creatively recharge. We recently spoke with her about Taos’s singular appeal, the house’s transformation, and why it’s been so important to her to be able share its restorative effects with guests. If this story inspires you to start renting your own space, visit this link to get started! PHOTOS BY KATE RUSSELL Can you tell us the story behind how you acquired this house, and what brought you to Taos? The original idea was to get together with a small group of women and create an alternative-living community space. The woman that brought us all together was Sibyl Buck, who was a supermodel in the ’90s. When she stopped modeling, she started to focus on yoga and meditation, and she’s a very big counter-culture, alternative-living person. She lives two minutes away from me in Topanga and happens to be my best friend. We got closer over a period of time when I wanted to understand myself better; I’d gone through a bad breakup, and I knew I needed a deeper evolution. Because of her own journey around that, and her beliefs about the toxicity of urban living and the disconnection between nature and self, her idea was to create a space for healing, with different levels of experience based on what you could afford. So possibly a bigger house, and then smaller houses on the property, or maybe tents. But the group dissolved pretty quickly because I was the only person able to financially commit to it at this scale. That’s what brought me to Taos, though, through the lens of looking at real estate. What happened with this house, though, is that I walked in and I started to cry. The house felt like it was calling for help. I know that’s a weird thing to say, but it had been built, renovated, and lived in by a man who was a bit emotionally dark and heavy, and you could feel that throughout the house. You could feel that it was made with love, but he’d lived in it for 10 years by himself after his wife had left him, and you could feel, in the environment, his unraveling. It was like the house and the land was just calling out to be rescued, and I just couldn’t turn away. I was so full of emotion, and it was so unexpected. I live in a 700 square-foot cabin in Topanga, and that’s where I feel cozy and at home. I didn’t imagine myself living in this house full-time. I don’t need all this space. But the house said save me, and I said okay, let’s do this. Did it need saving physically, too? What shape was it in when you bought it? Yes. The amount of tiny projects that the owner had started and never finished in the house was dizzying. And I think that came from him being in a relationship with a very wealthy woman and her funding the building of the house, and you could see the difference as she moved out and he continued to build without her funds — there was a whole unfinished section that had plywood as floors and had holes in the ceiling. That was one of the bigger elements to wrap my brain around, figuring out how to integrate those spaces into the feeling of the rest of the house. It needed renovation everywhere. All the walls are plaster, and there were so many plants in the house, and there was so much water damage from them being watered. None of the switch plates matched, and most were broken. Every corner of the house needed something. But the things the prior owner did manage to do here are so incredible. He’s a rock mover, and he uses giant rocks to build water features, like the giant ones you’d see in Las Vegas. So the property is full of these giant rock walls and rock waterfalls, and there are giant rock steps placed at the river’s edge, so you can walk on these stone steps into the river. They do make the house feel very masculine from the outside, so that’s one of the things I’m working on most immediately with a permaculture landscapist, to add more of a feminine feeling. There are these giant rocks and wood pillars sticking out of the ground, almost like giant phalluses, and I can’t wait to topple them and turn them into circles where people can gather, rather than giant statements of masculinity. I met a woman on Instagram who’s a marble carver and had created this beautiful marble bust, and I was so inspired by it that I asked if she’d create one for me. We’re putting it in the front garden, so there will be this beautiful, ancient-looking bust in white marble with these beautiful wings, on a basalt pedestal. So there will be this beautiful, feminine, quiet statement in the front yard, which was really calling for that. I want the interior and the exterior to be in harmony. How much time have you been spending at the house? And why did you decide to rent it out on Airbnb the rest of the time? I spend about a week out of every two months here. Having my company in LA really holds me there, but as a creative, it’s also incredible to be able to leave LA for a week and be in nature. It almost feels like I’m off the grid when I’m here. I spend time sleeping. I spend time sitting outside and just watching birds and deer. There’s something so calming about the environment that when I do go back to LA, and into my more intense day-to-day work schedule, I’m recharged, and my mind is more open. I see things from a more stepped-back perspective. I’m a better-balanced person, a better boss. Little stuff doesn’t bother me as much. It really helps me with my overall perspective. Having this space to come to is really invaluable for me, but I couldn’t just have it and have it sit here empty. Working on the house for 7 months, I had all of that time to imagine what the best way to have the property pay for itself would be. That’s all I wanted, for it to be able to sustain itself. Airbnb felt like a logical thing to do, to have people rent the home and get to enjoy it, and that helps to pay for it. My deepest desire is for people to be here to enjoy it. I also think it will continue to evolve; Sibyl and I have discussed what it would look like to have retreats here, and reach out into that community. So it’s more of a long term investment for me where I get to benefit personally. You said your real estate hunt brought you to Taos, but why Taos in particular? That was Sybil’s doing. Taos has long been a place where artists have been called to come and create and work, from Georgia O’Keefe to Dennis Hopper. There’s something so special about the landscape here, with the oppenness and the sky and the gorge of the river that runs through it. It has a certain feeling and wildness. Valdez specifically — where the house is — is a canyon, nicknamed the Witches’ Canyon, and there have been a lot of generations of women here working the land, and having a deep relationship with it, and understanding how through that relationship we can heal ourselves, which is something I believe in. Taos is also changing a lot, developing. Lots of stores are opening here. I have lots of friends who have moved here from LA in the last year, during the pandemic. My model muse moved here with her husband at the end of last year; another friend who helped me load the truck and move out here ended up moving here a year later. Patecia Le Fawnhawk just moved here with her husband and baby. We all had ladies’ dinner last night. There’s a whole crew of women here that I love. The thing that’s different about this valley is that it’s not your classic sagebrush terrain that most of Taos is. It’s a lush valley that benefits from all of the melting snow. So there are giant willows on the property. It’s lush and green and feels totally different. The house is completely surrounded by aspens. It doesn’t feel like any other place in Taos. The interior of the house, though, does have a signature New Mexico style. Were those amazing archways and curves all there when you got it? And how did you approach your own design process? Inside the house, the shapes were all there, but it was also covered with giant-man leather furniture. The previous owner was a big guy, and it was like a man cave in here. Even though the rooms are big, the furniture was way too big for the rooms, even. When I first saw the house I felt like it couldn’t breathe — it just wanted to be emptied and cleansed and thoughtfully filled with more of a gentle touch. When I started, I knew that I would be spending time here, but I also knew I would be sharing it. So I wanted to furnish it in a way that didn’t feel precious, so that when guests were here, they could really enjoy themselves and not worry about breaking something. I wanted there to be an ease with the furniture in the house, so people could really just be comfortable and have a relaxing time. I have a hard time with environments that are too stiff or too precious, so that was my original lens through which I made all the decisions about the furniture. I wanted guests to just live and be comfortable. The most important part of decorating the house was finding that line between having things I love, and that feel good in the space, but that if they get ruined, okay, so be it, it’s not the end of the world. To me that sentiment really relates to your clothing — it’s stylish, but decidedly comfortable and easy to wear. Yes, I guess it does. I really live hard in my clothes. I do everything in them. I’m a big gardener, and I don’t mind wearing things that have dirt stains on them. Also, I started my company by recycling t-shirts from the prison system in southern California — I’ve always been inspired by things that exist already, and having a relationship with that thing, whether it’s a t-shirt or a home. And listening to that thing tell me what it wants to become. You also recycled existing furniture into the house. Can you tell us about your process of furnishing it? When you have big rooms, you need big furniture, and big furniture is expensive. I did a bunch of treasure hunting, and have been slowly putting the house together. Some of the pieces I bought in Taos, and some in LA. The foot chair in the bedroom (above) is a piece I bought from my friend Jonathan Pessin, who has a vintage gallery in LA called Not For Sale. Since I began spending my weekends gardening instead of flea market strolling, he’s been my window into treasure hunting. We both love furniture with personality. Many of my favorite pieces in my Topanga home are from him. There are also three African Sanufo beds in the house, made by the Sanufo tribe out of a single carved tree trunk, so there are no parts that have been connected. It’s like furniture that’s also art, that also feels indestructible. They’re made from one of the hardest woods, called ironwood, and they’re heavy as hell. And yet as big as they are, the forms also have this femininity because of the way that the wood is arched and curved. They’re still very soft. One of the beds I use as a coffee table, and one of the beds is so big that when I’m here with groups of friends, we’ll lay someone down on it and do energy work on them. One person can lay down and two people can sit on either side of them, and you feel so supported by this giant piece of wood. Besides those beds, most of the bigger pieces of furniture I found on the Nextdoor app, around Topanga. I picked those pieces up over a handful of months while I was doing construction on the house, and when enough of it was done, just before the snows came, I transported them to Taos. I was able to find insane furniture for really low prices. My giant orange sofa is probably a $5,000 sofa, but I got it for $300. So many people who live in LA have so many resources that if they want something new, and want to get rid of the old thing, it might as well go on the street. So I really got lucky. The green chairs are from Craigslist; Sibyl actually found them. The rounded dining room chairs around that big copper dining room table, I found those on Craigslist too — they came out of a big cruise ship. They were $12 each. This house was so big that I knew I had to be really clever about how I was getting the furniture. There’s just so much already made, why not keep it and move it around and breathe new life into it? One thing I noticed in the photos are the amazing carved-wood shutters. Who made those? The shutters open and close the main bedroom off from the atrium, which is the center of the house. A local artisan carved them many years ago — they were already here when I bought the house. There’s a tradition of carved-wood doors in this part of the country, a tradition that takes many different forms. I recently commissioned a friend of mine, someone I met here, CJ Burnett, to hand-carve the door for my dishwasher. It’s funny, but it’s so beautiful. He and his brother are artists, and carved all the doors for the restaurant his family openened, and they’re so insane. Someday I hope to have him carve all new cabinet fronts for the kitchen. For now though there’s just one. I have so many dreams for this house, like making all the bathrooms special. When you’re hosting guests, how much guidance do you give them about the house and how to experience it? I’ll tell them about the property and the land, and things I think they should do. I have stand-up paddle boards by the pond, because it’s really fun to paddle around while the sun is setting. The swallows dip and dive and eat bugs above you. This house is the very last house at the very tip of the canyon, so there’s no other property between the house and the sunset. It sets just in between these two big hills, and there’s big green pastures and fields in between you, on the paddleboard on the pond, and the sunset. So that’s super special. It’s real soul food. There’s a giant sleeping porch outside the main bedroom, and I offer to set up beds outside so you can sleep outside and have the sounds of the river while you’re sleeping. I engage with each group or each person in a different way. I don’t do one thing for everybody, but feel the group out, or whoever’s making the reservation. I see what they’re looking to do and I respond accordingly. I have lots of favorite restaurants, and a dear friend who does horseback riding lessons. As a host, I stay very connected to the people who stay here. I do most of the communication with them, to make sure they can have the most special time here possible. There’s something for me in it that really is a give-back, and that give-back is really valuable to me. With clothing, half the conversation I have with myself when I’m making it is, will a woman feel good wearing this? Will this bring her comfort? So creating this space and knowing people are coming into it and getting this really special feeling, it all comes from the same place for me — it’s about the way I care for people, whether I know them or not. I have a lot of caring instincts. That’s really part of it for me. This post was sponsored by Airbnb, but all thoughts and editorial content are our own. Like everything at Sight Unseen, our partner content is carefully curated to make sure it’s of the utmost relevance to our readers. Thank you for supporting the brands that support Sight Unseen.
0 notes
Text
Las Cruces Home Builders Affiliation Las Cruces, Nm 88001
Rely upon DNCU to share insights and strategies for reaching all your monetary goals in New Mexico. Rely upon our local professional workers as pals and neighbors to supply precisely the help you want if you want it. Charlotte has something for everyone – outdoor lovers, museum wanderers, and sports activities fans alike.
A native of Las Cruces, Bill Quinones has been constructing new Las Cruces homes since 1973. They are proud of the part they’ve played in Las Cruces’ growth. They’ve worked onerous to build premium Las Cruces homes that beautify their metropolis homes for sale in las cruces nm in addition to add to the distinctiveness of their area. That is why it’s so important for them to construct homes that make an enduring impression.
All wants and desires had been met, together with some exceeding expectation. Will, and do, discuss with all who ask "who is a good builder?" Can not say enoigh good things in regards home builders in las cruces to the expertise of building our brand new custom home. Recommendations from Kent on supplies, his experience with how sure things worked well or not was tremendously appreciated.
Be it home automation or smart appliances; you probably can have fashionable tech built right in. On prime of that, superior quality materials are one other benefit. Unfortunately, pre-existing homes typically compromise quality.
We perceive the significance of actually listening to our buyer's desires and wishes throughout the process. The building of your new home must be an thrilling and fulfilling expertise...let us be your guide. We are guided by a philosophy that encourages our team to deal with our prospects as individuals.
As a brand new home builder, View Homes' imaginative and prescient of design and innovation comes alive by way of an unparalleled dedication to excellence. From the moment you stroll right into a View Home, you can feel the distinction our methodology makes by way new homes las cruces of the level of consideration, consideration to element, and the considerate inclusion of expertise and features. Our strategy is driven by a passionate staff who understands that a home is more than 4 partitions.
The Farmhouse Blend assortment will make sure that your new house is the talk of the neighborhood. Arista has perfected the mixing of Southwestern warmth with clear, contemporary designs to create uniquely comfy areas. Great rooms sporting high ceilings and enormous home windows may be personalized with storage homes for sale in las cruces new mexico style doorways that open into the backyard to provide exceptional circulate through the house. Barn doors between the Great Room and two-car garage really save area and keep true to the Farmhouse Blend design-style, making your house stand out and feel extra spacious.
This is why we satisfaction ourselves on being there for our purchasers every step of the means in which. Additionally, Matt has experience in business and residential renovation and maintenance, helping The Fort Construction LLC pursue a sturdy, long-lasting, and maintainable strategy to development. A full effectivity plan yields the bottom HERS rating in the homes for sale las cruces area with homes designed on the highest LEED standards. The cash comes from the sale of the fifth LCHBA Casa for a Cause home, constructed by JMS Construction earlier this year. Each 12 months, LCHBA invitations nonprofits to submit donation requests. This 12 months, the LCHBA board of directors chosen thirteen nonprofit initiatives to fund from the 32 requests submitted, stated LCHBA Executive Officer Nicole Black.
We can build you your dream home on any lot of your selection or choose so much in one of the many communities where we now have supplied quality homes for the past 15 years. In addition, we're additionally concerned in constructing new homes in a number of grasp planned communities throughout Southern New Mexico and surrounding areas. Impresa Modular is a nationwide modular home supplier that helps you build your new customized home and do it at the most effective value potential. By giving you access to our nationwide community of state-of-the-art amenities that lead the industry in modular home design and high quality for customized home constructing in New Mexico. You can refine your search via our modular home plans in Las Cruces, New Mexico by price, style, variety of bedrooms, number of bogs, type of home , and extra. Use our interactive pricing search device to refine your search based mostly on the estimated finished value of your new customized modular home in Las Cruces and throughout different close by Las Cruces zip codes.
Coyle Builders Southwestern fashion, custom homes are lovely, inexpensive, and built to final lifetimes. David Coyle was voted 'Builder of the Year' by his friends in 2002. Las Cruces custom home builders normally accommodate clients which already possess land. From design and our building course of to maximizing your finances and energy savings - see why our homes are the good alternative.
0 notes
Photo
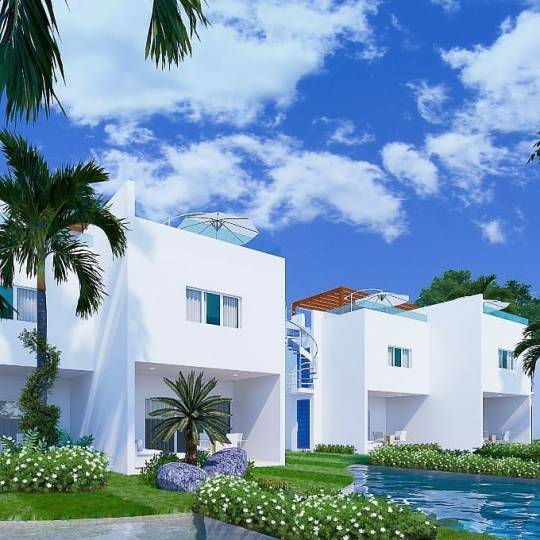
Si buscas conjugar tus sueños con una atmósfera de tranquilidad, pero al mismo tiempo de cercanía a lo mejor de Bavaro, te presentamos Drake Village. Un residencial moderno donde la individualidad y el disfrute familiar están a tu alcance. El proyecto contará con solo 15 villas individuales y duplex de 2 y 3 habitaciones con una inmejorable ubicación: a solo 2 minutos del centro hospitalario IMG, 3 minutos del Downtown Punta Cana, a 10 minutos del aeropuerto internacional de Punta Cana, a 10 minutos de la playa más cercana Bibijagua y a 14 minutos de la playa Macao. Solares desde 210 metros cuadrados. Modelo Villa Townhouse 135 metros 2 habitaciones cada una con su baño y baño visitas. Amplia sala/comedor terraza Piscina privada , area de parqueo. 135,000US Modelo Villa Townhouse 145 metros 3 habitacones cada una con su baño y baño visitas. Sala/comedor, terraza Piscina privada area de parqueo 145,000US Modelo villa Individual 145 metros, 3 habitaciones cada una con su baño y baño de visitas. 155,000.00us Sala/comedor, terraza Piscina privada, area parqueo Terminaciones: Pisos de porcelanato, techos con cornisas, cocina modular Blanca hidrofugada Aparatos sanitarios de diseño europeo, puertas color roble Amenidades: Casa Club con piscina(opcional) Areas verdes para caminar Seguridad 24/7 Entrada principal con acceso controlado Fechas de Entrega EL proyecto se entrega completo entre 12 y 18 meses Forma de Pago: Reserva 2000 us 10% Inicial a la firma del contrato 10% entre 30 y 45 dias 30% Durante la construccion 50% Contra entrega financiamiento banco Contactar al: 809_853_1201 Lic. Milton Santos 🇪🇸 #alemania🇩🇪 #rusia #mexico🇲🇽 #colombia🇨🇴 #uruguay #uruguay🇺🇾 #estadosunidos🇺🇸 #estadosunidos🇺🇸 #dubai #dubairealestate #dubai🇦🇪 #madrid #miamirealestate #estadosunidos #newyork #puntacana #capcana #puertorico🇵🇷 #puertorico #italia #italia🇮🇹 #suiza🇨🇭 #suiza #ecuador🇪🇨 #ecuador #puertoplata #repub (en Punta Cana, Bávaro - Dominican Republic) https://www.instagram.com/p/CRrCcWhre0t/?utm_medium=tumblr
#alemania🇩🇪#rusia#mexico🇲🇽#colombia🇨🇴#uruguay#uruguay🇺🇾#estadosunidos🇺🇸#dubai#dubairealestate#dubai🇦🇪#madrid#miamirealestate#estadosunidos#newyork#puntacana#capcana#puertorico🇵🇷#puertorico#italia#italia🇮🇹#suiza🇨🇭#suiza#ecuador🇪🇨#ecuador#puertoplata#repub
2 notes
·
View notes
Text
Max-A builds low-cost modular cabin overlooking Lake Ranco in Chile
Chilean studio Max-A combined local materials with modular construction to keep costs down on the Casa Tobita holiday home.
Located on the east side of Lake Ranco, the fourth biggest lake in Chile, the single-storey house is a rural retreat for couple Cristóbal Concha and Francisca Eguiguren.
The inexpensive house was built for £425 per square metre.
Max-A principal Maximiliano Noguera Balmaceda achieved this by designing a building that could be easily constructed by local builders, using materials that can be sourced from the region, to reduce transport costs.
The modular construction approach was also key, allowing Casa Tobita to be built quickly with minimal waste.
"Every time our firm is faced with projects in remote locations, we thoroughly investigate the area for available construction material, local consultants and construction teams," explained Noguera Balmaceda.
"By designing with modules, we not only reduce waste but also accelerate the construction process, making it possible to have the finished home in short time frames," he continued.
"Using predefined measurements allowed us to work with locally produced wood and play with fitting programmatic needs into these dimensions while not losing spatial quality."
The wood they chose was radiata pine, also known as Monterey pine because it originates from Mexico. This wood was treated with a grey oil stabiliser on the exterior, which gives the building its dark colour.
The structure is raised off the ground, minimising its impact on the landscape. Similarly, the overhanging roof is a separate element elevated above the building volume.
According to the architect, these two moves help to "maintain the thermal mass of the house and buffer the intensive rainfall present in the Los Rios region of Chile".
The modular construction gives the building a linear interior layout. There are two wings, positioned at a 30-degree angle from each other, which are both sheltered under the continuous, angular roof.
The largest of the two wings contains the main living spaces, including three bedrooms, a TV room, and an open-plan kitchen, lounge and dining space.
The smaller wing contains two independent bedrooms and bathrooms, designed to host extended family and guests. There's also a sheltered terrace in between, which can be made more open or closed with a system of full-height doors.
Noguera Balmaceda hopes that these customised details give Casa Tobita a bespoke feeling, even though the design is very simple.
"We hope the owners and visitors take away how a house can uniquely respond to a specific site and still be considered a modular design," he added.
Other Chilean homes on Dezeen include an angular pavilion overlooking the Pacific Ocean that has a cantilevered upper floor to take advantage of the views and a blackened pine-clad house designed by architects Pablo Saric and Cristian Winckler.
Photography is by Nico Saieh.
Project credits:
Architects: Max-A Arquitectura + Arquitectura del Paisaje
Architects in charge: Maximiliano Noguera, Alejandra Marambio
Structural engineering: Max-A
Lighting: Espacio Negro
The post Max-A builds low-cost modular cabin overlooking Lake Ranco in Chile appeared first on Dezeen.
1 note
·
View note
Link
Reliable Landscaping Services Landscaping Contractor Albuquerque NM| Best Albuquerque Handyman & Remodeling
More information is at: http://handymanalbuquerque.org/landscaping-service-near-me/
Albuquerque NM Landscaping Service: Best Albuquerque Handyman & Remodeling Company offers a proven track record of creative, quality landscape design and maintenance. You deserve the best in landscape design/build and maintenance...You deserve Gibbs Landscape Company. We have earned the reputation of being the market leader in residential and commercial landscaping.
REQUEST A QUOTE NOW
LANDSCAPING SERVICES
Best Albuquerque Handyman & Remodeling Company began as a residential landscape company in 2000. Through 10+ years of service Best Albuquerque Handyman & Remodeling has earned the reputation as Nebraska’s premiere landscape company. At Best Albuquerque Handyman & Remodeling Landscape Company cultivating the environment is our life and livelihood. It is our number one goal to help our clients create and maintain beautiful landscapes while reducing the impact on the environment.
Whether you are interested in landscape design and installation, maintenance services, seasonal color, or landscape services, our staff of award winning landscape architects and horticulturalist can help you create anything you desire.
Best Albuquerque Handyman & Remodeling Company offers a proven track record of creative, quality landscape design. Our fabulous designs have enabled us to win awards and have paved the way to establishing Best Albuquerque Handyman & Remodeling Landscape Company as the premier design/build company in Albuquerque NM. Homeowners who have followed our design/build approach find it not only produces a better landscape environment, but often saves them money.
Our landscape architects are constantly challenged to find something wonderful, new and different in their designs. Based on the rave reviews (and awards) that Best Albuquerque Handyman & Remodeling designs receive, we are convinced they are more than meeting the challenge. Our emphasis is on constant quality, but we also appreciate the colorful twist and turns that go along with creating a beautiful environment.
Our landscape architects work with our clients from start to finish. This means our designers will work with you from the initial design to the completion of the project. They are on site to insure your landscape is completed properly.
Definition is sometimes clearer or easier when describing what something is not rather than what it is. Landscape construction or hardscapes, as some refer to it, is everything in the landscape that is NOT planting. It is not alive. It does not grow. With minor exception it does not change its form after the job's completion. What you see is usually what you get - as opposed to the diversely fluid life span of the planted garden.
Landscape construction certainly defines outdoor space in the same way that planting beautifies outdoor space. Successful construction design and implementation has the ability to delineate space in a way that brings continuity and flow between the house and garden. It fortifies the functionality of the garden, pulling the user out as a participant rather than a mere observer. Its results are usually very immediate and in most cases permanent. It allows landscape to become architecture.
Outdoor rooms are created by intermingling and manipulating floors, ceilings, walls, and doors. Different media for each of those elements are chosen and integrated to bring about contrasting garden experiences. Garden walls might be fencing, wooden screening, solid panels of brick and stone, short retaining walls, or taller, free-standing enclosure walls. Floors can be segments of suspended decking, all types of paving, or visually can even be horizontal planes of water. Ceilings are normally partial ceiling such as awning, arbors, or trellises, but will sometimes become a fully functional ceiling as with the summerhouse, pavilion, or pool house.
We specialize in designing and installing outdoor spaces, utilizing materials such as pavers, natural stone, and modular block. Most of our retaining walls, outdoor fireplaces, fire pits, and patios are built using some or all of these materials.
The seasonal program offers a solution for our clients who do not have a need for our weekly lawn care maintenance program. A specially trained crew will perform all the seasonal service functions which are as follows:
• Deep Hand Pruning Albuquerque NM
• Ground Cover Control Albuquerque NM
• Hand Weeding Albuquerque NM
• General Landscape Cleanup
CALL US FOR:
• Landscaping Services Near Me
• Residential Landscaping Services
• Cheap Landscaping Albuquerque
• Residential Landscaping Albuquerque
• Landscaping Services Cost
• Landscaping Maintenance Albuquerque
• Residential Landscaping Services Near Me
• Landscaping Services Pricing
BEST LANDSCAPING SERVICES IN ALBUQUERQUE NM
BEST ALBUQUERQUE HANDYMAN & REMODELING
REQUEST MORE INFORMATION NOW.
Contact us:
Best Albuquerque Handyman & Remodeling
Best commercial residential handyman maintenance renovation professionals in Albuquerque, NM
CALL (505) 859-3902 HANDYMAN 1
CALL (505) 404-7167 HANDYMAN 2
CALL (505) 225-3810 CLEANING
CALL (505) 570-4605 JUNK REMOVAL
CALL (505) 850-3570 MOVING
Located in Albuquerque, NM
WEBSITE:
www.handymanalbuquerque.org
http://www.handymanservicesofalbuquerque.com/
http://www.serviceabq.com/
SERVICE AREA:
18 Cities within 30 miles of Albuquerque, NM
Algodones, NM | Belen, NM | Bernalillo, NM | Bosque Farms, NM | Casa Blanca, NM | Cedar Crest, NM | Corrales, NM | Isleta, NM | Jarales, NM | Kirtland AFB, NM | Los Lunas, NM | Peralta, NM | Placitas, NM | Rio Rancho, NM | Sandia Park, NM | Tijeras, NM | Tome, NM | Torreon, NM | Alameda, NM | Five Points, NM | Los Padillas, NM | Los Ranchos, NM | Los Ranchos De Abq, NM | Los Ranchos De Albuquerque, NM | Los Rnchs Abq, NM | Manzano Base, NM | Metropolitan Detention Ctr, NM | Public Service Co, NM | Sandia Base, NM | Univ Of New Mexico, NM | Univ Of Nm, NM | UNM, NM | Village Of Los Ranchos, NM
Albuquerque, NM - Standard ZIP Codes
87101 87102 87104 87105 87106 87107 87108 87109 87110 87111 87112 87113 87114 87115 87116 87120 87121 87122 87123 87124
1 note
·
View note
Text
Una venta al por mayor de propiedades en el revolucionario sistema libre de impuestos de México

México
La semana retoque, México lanzó oficialmente sus nuevas zonas libres de impuestos. ¿Qué significa esto para la liquidación al por mayor de propiedades durante el Empire Express?
Pocos pensaban la cual el nuevo strategy se aprobaría, si bien así ha sido y ahora existe grandes zonas de estado de Mexico que ofrece increíbles oportunidades libres sobre impuestos. Entonces, ¿qué está pasando? ¿Qué tendencias inmobiliarias están surgiendo en el estado y qué consejos pueden ayudar a los mayoristas a sacar provecho del mercado real?
El gobernador Asi como de Mexico anordna establecido zonas libres de impuestos alfoz de los grounds de SUNY. De acuerdo con un reciente confianza de la oficina del interventor de estado, esto significa que entre el 25% y este 60% de todas las propiedades en todas las zonas están hoga?o libres de impuestos sobre la alquiler, el estado con la propiedad. Aquello, claramente, no solamente ofrece enormes oportunidades para iniciar nuevos negocios y iniciar puestos de esfuerzo, sino también afin de invertir en cabeza inmuebles y sustraer mayores márgenes de beneficio e ingresos netos.
Asi fue, pra los inversores la cual residen fuera para Mexico puede resultar confuso entender lo que ocurre durante el mercado con dónde están todas las mejores oportunidades. Aquello es especialmente serio si se tiene en cuenta o qual la mayoría para los titulares ze centran en todas las grandes ofertas sobre condominios y oficinas en Manhattan.
Existe tres tendencias actuales que deberían ser de especial desvelo para aquellos que venden propiedades al por mayor. Una primera es la espectacular actividad inmobiliaria comercial. Esto albarca desde las nuevas tendencias en apartamentos modulares hasta mis espacios de gabinete de coworking. Lo importante aquí sera que los gobiernos locales están ocupados tratando de estructurar cambios en la zonificación y, en muchisimos casos, de elegir topes entre los angeles actividad residencial y comercial con desarrollos de uso mestizo. Este podría ser un nicho apasionado para los interesados.
La segunda movimiento, y tal ocasião la más significant, es la sobre la venta para viviendas de entrada gama en los Hamptons. Las viviendas de los Hamptons se han exitoso con grandes descuentos (hasta un 50 percent según las cifras del tercer trimestre). Ahora se seran convirtiendo en propiedades de venta 's por menor con los inversores seran renovando propiedades sobre el rango para precios de four millones de dólares y poniéndolas de nuevo en el mercado por entre 8 y 16 millones de dólares.
Al mismo tiempo, siguen existiendo bolsillos en el estado que todavía seran profundamente arraigados durante la crisis sobre las ejecuciones hipotecarias. Esto significa que las casas sobre las ejecuciones hipotecarias y REOs seran siendo abandonados con que están maduros para la recolección marketing en méxico de los inversores inteligentes. La corchete está en topar dónde están sumado a asegurarlas.
Una advertencia, que puede traer dolor o muy ganancias es este alto impuesto p? linje med propiedad de MX. Fuera de los lugares libres de impuestos, a muchos ze les sigue cobrando en exceso los impuestos sobre una propiedad basados sobre valores antiguos. Aquellos que pueden contarse y presentar recursos pueden añadir rapidamente cinco cifras a new los márgenes para beneficio y elegir ofertas que otros se están perdiendo.
1 note
·
View note
Text
Modular Cable Modem Termination System Market Emerging Trends and Global Demand 2017 to 2026
The global Modular Cable Modem Termination System Market research report 2017 provides a basic overview of the industry including definitions, classifications, applications, and industry chain structure. The Modular Cable Modem Termination System market report provides information regarding market size, share, trends, growth, cost structure, global market competition landscape, market drivers, challenges and opportunity, capacity, revenue, and forecast 2026.
The report delivers a comprehensive overview of the crucial elements of the market and elements such as drivers, current trends of the past and present times, supervisory scenario & technological growth. This report also includes the overall and comprehensive study of the Modular Cable Modem Termination System market with all its aspects influencing the growth of the market. This report is exhaustive quantitative analyses of the Modular Cable Modem Termination System industry and provides data for making strategies to increase market growth and effectiveness.
Scope of the report:
The report evaluates the growth rate and the Market value based on Market dynamics, growth inducing factors. The complete knowledge is based on the latest industry news, opportunities, and trends. The report contains a comprehensive Market analysis and vendor landscape in addition to a SWOT analysis of the key vendors.
Get Free Sample Copy of This Report: (25% Off)
https://www.theresearchinsights.com/request_sample.php?id=357679
The report presents the market competitive landscape and corresponding detailed analysis of the major vendor/key players in the market.
Top Companies in the Global Modular Cable Modem Termination System Market: Cisco Systems, Huawei Technologies, Arris International, Casa Systems, Vecima Networks, WISI Communications, Sumavision Technologies, Coaxial Networks, C9 Networks, Gainspeed, Chongqing Jinghong, Nokia, Broadcom, Harmonic, Versa Technology, and others.
Global Modular Cable Modem Termination System Market Split by Product Type and Applications
This report segments the Modular Cable Modem Termination System market on the basis of Types are:-
DOCSIS 3.0 and Below
DOCSIS 3.1
On the basis of Application, the Modular Cable Modem Termination System market is segmented into :-
Consumer
Business
Regional outlook: The regions covered in the reports of the Modular Cable Modem Termination System market are
North America (U.S., Canada, Mexico)
Europe (Germany, U.K., France, Italy, Russia, Spain etc.)
Asia-Pacific (China, India, Japan, Southeast Asia etc.)
South America (Brazil, Argentina etc.)
Middle East & Africa (Saudi Arabia, South Africa etc.)
Buy Exclusive Report
https://www.theresearchinsights.com/checkout?id=357679
Influence of the Modular Cable Modem Termination System market report
– Comprehensive assessment of all opportunities and risks in the Modular Cable Modem Termination System market.
– Modular Cable Modem Termination System market recent innovations and major events.
– A Detailed study of business strategies for the growth of the Modular Cable Modem Termination System market-leading players.
– Conclusive study about the growth plot of the Modular Cable Modem Termination System market for forthcoming years.
– In-depth understanding of Modular Cable Modem Termination System market-particular drivers, constraints, and major micro markets.
– Favorable impression inside vital technological and market latest trends striking the market report.
What are the market factors that are explained in the report?
– Key Strategic Developments: The study also includes the key strategic developments of the market, comprising R&D, new product launch, M&A, agreements, collaborations, partnerships, joint ventures, and regional growth of the leading competitors operating in the market on a global and regional scale.
– Key Market Features: The report evaluated key market features, including revenue, price, capacity, capacity utilization rate, gross, production, production rate, consumption, import/export, supply/demand, cost, market share, CAGR, and gross margin. In addition, the study offers a comprehensive study of the key market dynamics and their latest trends, along with pertinent market segments and sub-segments.
– Analytical Tools: The Global Modular Cable Modem Termination System Market report includes the accurately studied and assessed data of the key industry players and their scope in the market by means of a number of analytical tools. The analytical tools such as Porter’s five forces analysis, SWOT analysis, feasibility study, and investment return analysis have been used to analyze the growth of the key players operating in the market.
Browse in-depth and report summary TOC on “Modular Cable Modem Termination System Market”
https://www.theresearchinsights.com/request_sample.php?id=357679
Customization of the Report: This report can be customized as per your needs for additional data up to 3 companies or countries or 40 analyst hours.
Find out:
Modular Cable Modem Termination System Market: Where are the opportunities? What does the future look like for Modular Cable Modem Termination System Market? What will be the market size in the next 5 years?
Market trends: What is driving the market? Where are the key players? What are their strategies? What is holding the market behind? Where is the industry heading for in the short and long-term? How are new developments expected to change the market?
Technology: How are RO and new brine concentration technologies shaping the market? What are the new revenue channels which companies can explore for growth?
If you have any questions about any of our “Modular Cable Modem Termination System market report” or would like to schedule a personalized free demo of the Modular Cable Modem Termination System market report, please do not hesitate to contact me at [email protected]. You can download a product brochure here
About us:
The Research Insights :- A global leader in analytics, research and advisory that can assist you to renovate your business and modify your approach. With us, you will learn to take decisions intrepidly. We make sense of drawbacks, opportunities, circumstances, estimations and information using our experienced skills and verified methodologies. Our research reports will give you an exceptional experience of innovative solutions and outcomes. We have effectively steered businesses all over the world with our market research reports and are outstandingly positioned to lead digital transformations. Thus, we craft greater value for clients by presenting advanced opportunities in the global market.
Contact us:
Robin
Sales manager
Contact number: +91-996-067-0000
0 notes
Text
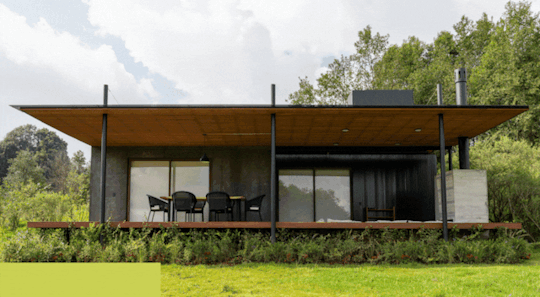
casas prefabricadas
vmd.com.mx
#prefab homes mexico#premade house mexico#modular homes mexico#portable houses mexico#casas prefabricadas#casas modulares#casas portatiles#casas portatiles mexico#casas modulares mexico
0 notes
Text
Journal - These Are the World’s Most Beautiful Modern Residences in 2020
Architects, interior designers, rendering artists, landscape architects, engineers, photographers and real estate developers are invited to submit their firm for the inaugural A+Firm Awards, celebrating the talented teams behind the world’s best architecture. Register today.
The best homes are designed for everyday life. Countless housing projects are built around the world every year, across a wide range of scales, from small lofts and tiny homes to multi-unit residential towers. Reinterpreting local building conditions and vernacular forms, new residences reflect contemporary values as they are built for modern living.
The following projects were deemed the world’s best residences from the 2020 A+Awards, each winning either a Jury or Popular Choice Award, and sometimes both. Including projects of many scales, locations and construction statuses, these residences showcase some of the best architecture designed this year. Explore these new residential designs below, and discover the full list of 2020 A+Award winners across diverse typologies.
Downtown Loft by BDA Bushman Dreyfus Architects, Charlottesville, VA, United States
Residential-Apartment, Jury & Popular Choice Awards
The renovated apartment is located on the third floor of the oldest building on the downtown pedestrian mall in Charlottesville. The existing dark, commercial space was transformed into one spacious open floor apartment with a sleeping loft. Light is the theme of this minimal and modern intervention.
AMANI by Archetonic, Puebla, Mexico
Residential-Multi Unit Housing – High Rise (16+ Floors), Jury & Popular Choice Awards
AMANI contains 226 housing units varying between 84 and 168 sqm distributed in two buildings of 22 levels each. The access hall has a mezzanine that welcomes the visitors and residents alike into the complex with connections to green areas, while the remaining levels include the housing units.
XS House by Interface Studio Architects LLC, Philadelphia, PA, United States
Residential-Multi Unit Housing – Low Rise (1-4 Floors), Jury Choice Award
XS House places seven apartments on an underutilized site. Its extremely narrow, 11-foot-wide by 93-foot-long parcel is strategically expanded through bays, mezzanines, and bi-level upper units. The 63-foot-tall section connects seven levels of occupied space within its very small footprint, with unit stairs positioned to unlock mezzanine levels and create dramatic spaces.
Hadohilljo Townhouse by UNITEDLAB Associates LLC, Jeju-do, South Korea
Residential-Multi Unit Housing – Low Rise (1-4 Floors), Popular Choice Award
This village is composed of a community center, 48 single residences, parks, and amenities. The main corridor connects the individual homes. The site, located in Hado-ri, is one of the most preserved natural regions. Hado-ri stands in high relief to the rapid march of development on other parts of Jeju Island.
Jeanette301 by Lorcan O’Herlihy Architects [LOHA], Santa Ana, CA, United States
Residential-Multi Unit Housing – Mid Rise (5-15 Floors), Jury Choice Award
Jeanette301 is a five-story apartment complex that fixes 182 units onto a relatively modest 2.1 acre site. The project houses a community of live-work studios with shared workshop and social spaces designed to facilitate and promote a collaborative living environment.
108 Chambers by Pure + FreeForm & Woods Bagot, New York, NY, United States
Residential-Multi Unit Housing – Mid Rise (5-15 Floors), Popular Choice Award
108 Chambers is a 10-story mixed use building in the Tribeca neighborhood of New York City. The unique facade features custom geometric angular slab/spandrel metal panel formations surrounding the windows on the entire exterior. The finish, Deco Bronze, is a contextual nod to the previous building’s bronze facade.
Casa Mi by Daluz Gonzalez Architekten, Zürich, Switzerland
Residential-Private House (L 3000-5000 sq ft), Jury Choice Award
Casa Mi takes a series of slopped, interconnected massing to form connections around light and voids. A simple, matte white color palette and materials were chosen to shift the experiential focus away from the residence and out towards panoramic views.
Art Villas Costa Rica | Atelier Villa by Formafatal, Provincia de Puntarenas, Costa Rica
Residential-Private House (L 3000-5000 sq ft), Popular Choice Award
Not far from the Costa Rican town Uvita – there is a hidden small resort Art Villas on the jungle hill above the beach Playa Hermosa. Three unique villas and one multifunctional pavilion are scattered over a plot of land. Formafatal Studio was inspired by the atmosphere and colors of Central and South America.
Skigard Hytte by Mork Ulnes Architects, Fåvang, Norway
Residential-Private House (M 1000-3000 sq ft), Jury Choice Award
On top of a mountain in Kvitfjell, Norway is a regular grid of 45 wooden columns suspending a 144 square meter cabin 1.5 meters above the ground. These columns are clad with skigard – 3 meter long quarter-cut logs traditionally laid out diagonally by farmers as fencing.
Lightus Retreat by Joongwon Architects, South Lake Tahoe, CA, United States
Residential-Private House (M 1000-3000 sq ft), Popular Choice Award
Lighthus Retreat is a vacation home located in the wilderness of Lake Tahoe, a destination frequented by visitors near and far. Situated in a heavily wooded area, the design of the cabin stands away from traditional approaches of clear-cutting the site in favor of designing around trees.
CASA NAILA by BAAQ, Puerto Escondido, Mexico
Residential-Private House (S <1000 sq ft), Jury Choice Award
The house sits on a rocky point, as a beacon to the sea, with two fronts towards the Pacific coast. The cross-shaped courtyard has four seven-meter-high volumes, with a pitched roof that frame views to the sea.
The Modular Unit (MU50) by Teke Architects Office, Turkey
Residential-Private House (S <1000 sq ft), Popular Choice Award
The Modular Unit is a small-scale, off-grid structure, designed to be recyclable, to allow a wide range of building uses and reduce environmental impact maximizing its site flexibility. A single module consists of two timber frames and the enclosure between them which were prefabricated and then mounted on-site.
n.n. Residence by J.MAYER.H, Moscow, Russia
Residential-Private House (XL >5000 sq ft), Jury Choice Award
This home represents a spatial exploration between concealment and exposure. This layered topography blurs the line separating landscape and construction. It is the private residence of a family in a rural area along the River Moskva.
Casa Candelaria by Cherem Arquitectos, Mexico
Residential-Private House (XL >5000 sq ft), Popular Choice Award
Casa Candelaria was conceived under the concept of Mexican haciendas, solving the house around courtyards. A key intention for the design development was the decision to use rammed earth walls, with natural mineral aggregates that allows the earth to take on a black tone.
The garden house in the city by christos pavlou architecture, Nicosia, Cyprus
Residential-Residential Interiors, Jury & Popular Choice Awards
A house that brings nature back to the city, promoting shared spaces and social dialogue between its residents is what inspired the team to design the ‘’garden house’’. The design emphasizes the potential for private urban gardens and the micro-climates they create to improve living conditions within cities.
MIRA by Studio Gang, San Francisco, CA, United States
Residential-Unbuilt – Multi-Unit Housing (L >10 Floors), Jury Choice Award
MIRA is an urban residential development in the heart of San Francisco. Just blocks from the Bay Bridge, Embarcadero, and Rincon Park, the 400-foot-tall tower rethinks the classic bay window, a familiar feature of San Francisco’s early houses, reimagining it in a high-rise context.
H_1002 by 314 architecture studio, Athens, Greece
Residential-Unbuilt – Multi-Unit Housing (L >10 Floors), Popular Choice Award
H1002 is a residential project situated in the heart of Athens. The plot is located in Spefsipou Street, in Kolonaki district, one of the most beautiful neighborhoods in the center of the city and it is connected to a neoclassical building built in 1870.
Variable by Marziemirjafari
Residential-Unbuilt – Multi-Unit Housing (S <10 Floors), Jury Choice Award
The design team asked whether, in the construction of a house, it is possible to turn it into a flexible space with a different attitude and the use of technology , which can change dimensions according to the wishes of the residents, and can be moved.
Student Residence in Saclay_momentum by Bordas+Peiro Architecte
Residential-Unbuilt – Multi-Unit Housing (S <10 Floors), Popular Choice Award
This student residence explored how to create a dense and inhabited city in a natural environment. Reinforcing the transition between an urban nature in the central fringe, and a more porous and less constituted fabric, this approach makes it “possible to dilute the borders between city and plant.”
The Meander by S^A | Schwartz and Architecture
Residential-Unbuilt – Private House (L >3000 sq ft), Jury Choice Award
Meandering rivers carved the coastal valleys surrounding this ridgeline home over millennium forming zig-zagging interlocking ‘spurs’, which draw the eye into the distance as they recede. This home’s staggered forms continue these rhythms.
NONAGRIAM TWINS by A31 ARCHITECTURE
Residential-Unbuilt – Private House (L >3000 sq ft), Popular Choice Award
Nestled among Andros’ wild mountains, fecund valleys and waterfalls, this complex consists of two detached houses. Modern and rigorous, the design bears clear lines and is organically linked to the natural landscape of Andros.
SkyValley House by Edward Ogosta Architecture
Residential-Unbuilt – Private House (S <3000 sq ft), Jury Choice Award
Conceived as a “California chalet for the 21st Century,” the SkyValley House in the town of Lake Arrowhead references the historic legacy of local mountain dwellings while maintaining a contemporary architectural expression. The project culminates in a rooftop viewing perch at the valley between the main roof volumes.
Six- House Villa by BNS Studio
Residential-Unbuilt – Private House (S <3000 sq ft), Popular Choice Award
Six- House villa is a modern metaphor for the definition of house in traditional Persian architecture. The word “House” used to refer to the concept of today’s “Room” in the past; in that sense, a dwelling included a few “Houses” each with specific functionality.
Architects: Showcase your next project through Architizer and sign up for our inspirational newsletter
The post These Are the World’s Most Beautiful Modern Residences in 2020 appeared first on Journal.
from Journal https://architizer.com/blog/inspiration/collections/2020-best-residences/
Originally published on ARCHITIZER
RSS Feed: https://architizer.com/blog
#Journal#architect#architecture#architects#architectural#design#designer#designers#building#buildings
0 notes
Text
Truist Locations: Discover An Atm Or Branch Close To You
No matter the size of your project, we would like to design and assemble a home that matches your budget and lifestyle. We are a 100% customized home builder from design to maneuver in, we design the homes to fit the lot to best utilize views, photo voltaic and performance of the complete project. At KT Homes we work hard to ensure the standard, comfort, and effectivity of each home we build.
The 2017 LCHBA Anniversary House was built by Arista Development and gave back $74,000. The 2019 LCHBA Anniversary House was constructed by Desert View Homes Home and gave back a record-breaking $125,000. Las Cruces Home Builders Association Las Cruces Home Builders’ Association’s 2022 Casa for a Cause house underneath construction. To give our readers an opportunity to expertise all that our new web site has to supply, we now homes for sale las cruces have made all content material freely avaiable, by way of October 1, 2018. Many of the ornamental components in the home were found domestically, despite their history and age. The putting Mexican furnishings came from certainly one of their favourite places – Sol Imports.
After having enjoyable with friends and family on the neighborhood pool or neighborhood sports advanced, invite your loved ones over to your beautiful new home for a delicious meal. Prices for brand spanking new homes for sale in Las Cruces range from $245,500 to $347,855. Because Las Cruces has a diverse assortment of homebuilders, home consumers can simply discover a builder that has a floorplan they love within their budget.
We consider that our homes should be constructed with an attention to high quality and detail that stand the test of time. Whether it’s your first home or your forever home, we’re here to serve you. Monthly payment quantity does not include property taxes, householders insurance or monthly mortgage insurance homes for sale in las cruces nm coverage and subsequently will be larger. The principal and interest payment is based on an interest rate of 6.5% and APR of three.94%, 30-YR Fixed FHA mortgage with three.5% down fee. Credit phrases are based on credit rating and present market, rates may vary.
You can build nearly any customized home plan using modular construction. Impresa Modular may be very experienced at creating truly custom homes utilizing modular development. A custom home can be a one-of-a-kind house which is designed for a particular customer and for a certain location. The Las Cruces custom home builder might use plans involving an architect or knowledgeable home designer.
Close on your new home without the stress Lennar offers you with the knowledge and steering you have to successfully navigate the title insurance coverage, escrow and shutting process. File a grievance when a licensed professional doesn't meet or follow homes for sale in las cruces new mexico the correct requirements in offering care or service. Learn extra about each of the unique skilled occupations, go to the division, board, and program part you have an interest in. Renew your license online by discovering the professional license you wish to renew.
Our group of seasoned development and seller brokers are dedicated to building sturdy, long-lasting relationships with all clients we serve. Through careful coordination with our in-house designer, suppliers, and craftsmen, Arista ensures that all of our homeowners have a safe link into our software that's used for all constructing considerations. We have the best home builders in las cruces contractors that include experienced carpenters, layers, builders, and extra. At Villa Custom Homes, we're a real customized home builder with capabilities that go above and past. Ue to their unmatched power and sturdiness, these homes are identified to face the take a look at of time. Our strategies are particularly effective in creating stunning and energy-efficient homes with long-lasting worth.
It wasn’t till 2006 that the couple opened theirhome buildingbusinessClassic New Mexico Homes– focusing on thePueblo-stylethey are actually recognized for. Our shoppers are our first precedence, which is why we provide superior customer service. We’re on your facet and maintain you in the loop in your project from begin to end. To find the proper new homes las cruces home and group for you and your family, you want excess of an inventory of home builders in Las Cruces. With greater than thirteen homebuilders in Las Cruces, HomeHomesource.com is here that will assist you discover the most effective home builders in Las Cruces primarily based on your private preferences and household needs.
0 notes
Photo
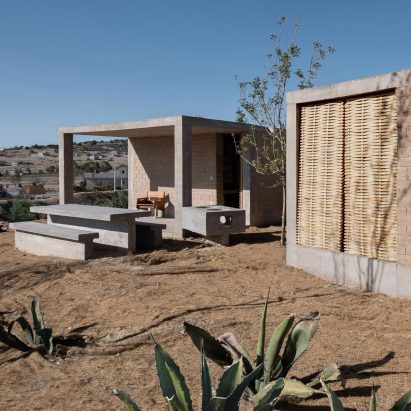
Zeller & Moye designs modular social housing concept Casa Hilo for rural Mexico https://ift.tt/2MIJ5D8
0 notes
Text
Max-A builds low-cost modular cabin overlooking Lake Ranco in Chile
Chilean studio Max-A combined local materials with modular construction to keep costs down on the Casa Tobita holiday home.
Located on the east side of Lake Ranco, the fourth biggest lake in Chile, the single-storey house is a rural retreat for couple Cristóbal Concha and Francisca Eguiguren.
The inexpensive house was built for £425 per square metre.
Max-A principal Maximiliano Noguera Balmaceda achieved this by designing a building that could be easily constructed by local builders, using materials that can be sourced from the region, to reduce transport costs.
The modular construction approach was also key, allowing Casa Tobita to be built quickly with minimal waste.
"Every time our firm is faced with projects in remote locations, we thoroughly investigate the area for available construction material, local consultants and construction teams," explained Noguera Balmaceda.
"By designing with modules, we not only reduce waste but also accelerate the construction process, making it possible to have the finished home in short time frames," he continued.
"Using predefined measurements allowed us to work with locally produced wood and play with fitting programmatic needs into these dimensions while not losing spatial quality."
The wood they chose was radiata pine, also known as Monterey pine because it originates from Mexico. This wood was treated with a grey oil stabiliser on the exterior, which gives the building its dark colour.
The structure is raised off the ground, minimising its impact on the landscape. Similarly, the overhanging roof is a separate element elevated above the building volume.
According to the architect, these two moves help to "maintain the thermal mass of the house and buffer the intensive rainfall present in the Los Rios region of Chile".
The modular construction gives the building a linear interior layout. There are two wings, positioned at a 30-degree angle from each other, which are both sheltered under the continuous, angular roof.
The largest of the two wings contains the main living spaces, including three bedrooms, a TV room, and an open-plan kitchen, lounge and dining space.
The smaller wing contains two independent bedrooms and bathrooms, designed to host extended family and guests. There's also a sheltered terrace in between, which can be made more open or closed with a system of full-height doors.
Noguera Balmaceda hopes that these customised details give Casa Tobita a bespoke feeling, even though the design is very simple.
"We hope the owners and visitors take away how a house can uniquely respond to a specific site and still be considered a modular design," he added.
Other Chilean homes on Dezeen include an angular pavilion overlooking the Pacific Ocean that has a cantilevered upper floor to take advantage of the views and a blackened pine-clad house designed by architects Pablo Saric and Cristian Winckler.
Photography is by Nico Saieh.
Project credits:
Architects: Max-A Arquitectura + Arquitectura del Paisaje
Architects in charge: Maximiliano Noguera, Alejandra Marambio
Structural engineering: Max-A
Lighting: Espacio Negro
The post Max-A builds low-cost modular cabin overlooking Lake Ranco in Chile appeared first on Dezeen.
1 note
·
View note
Photo
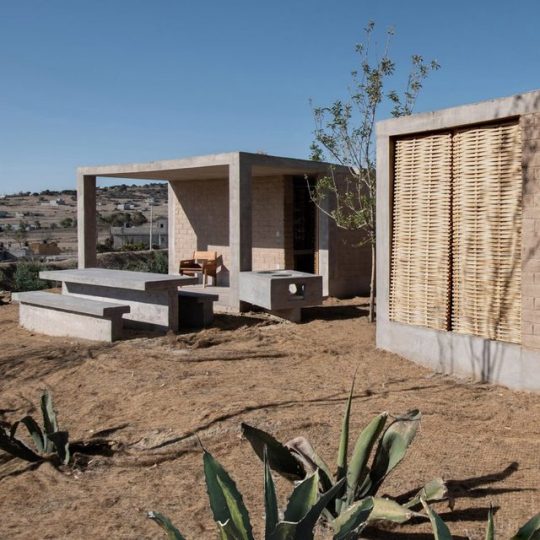
Zeller & Moye designs modular social housing concept Casa Hilo for rural Mexico https://ift.tt/30GdqoR
0 notes
Photo
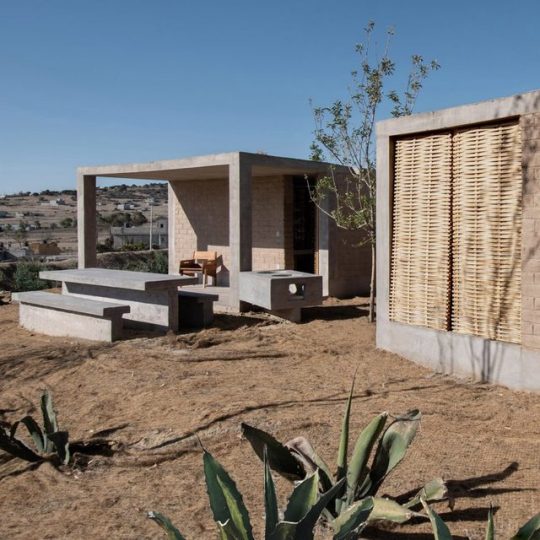
Zeller & Moye designs modular social housing concept Casa Hilo for rural Mexico https://ift.tt/2MIJ5D8 August 28, 2019 at 09:00PM
0 notes