#cubo design architect
Photo
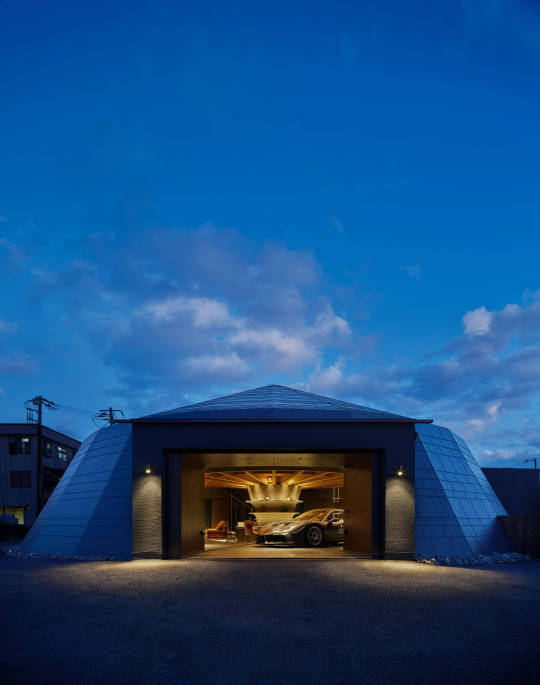
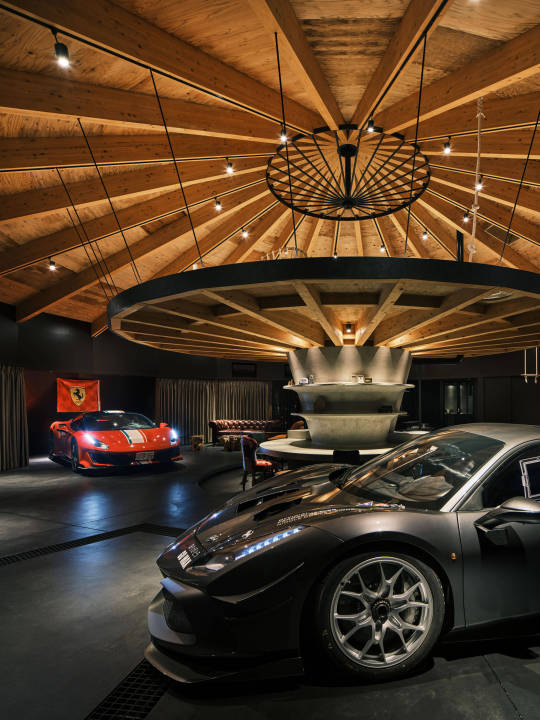

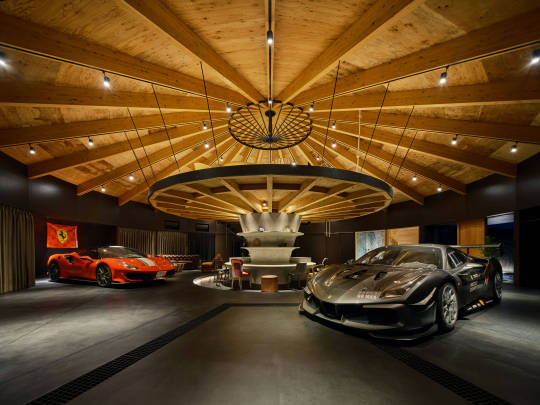
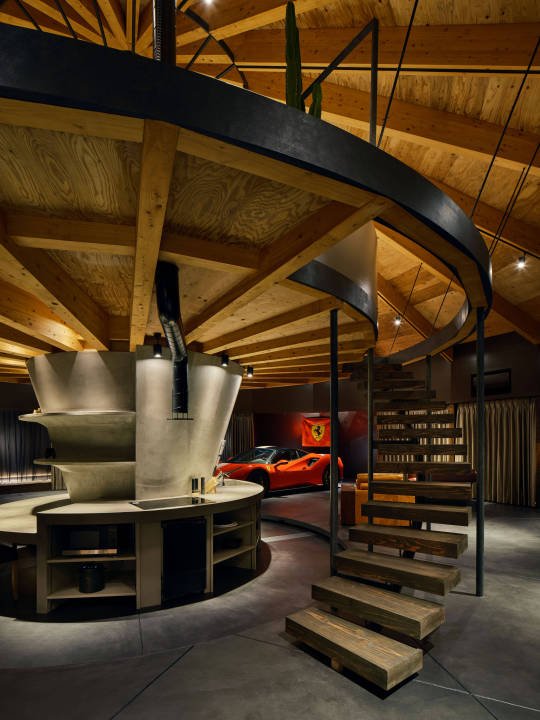


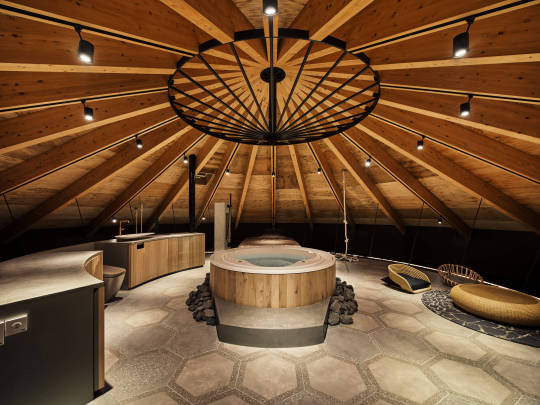
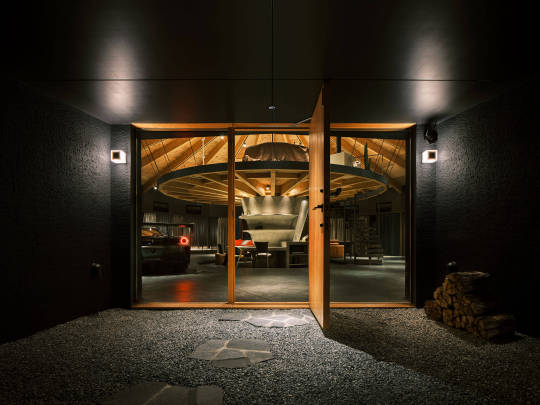

The Circus, Chiba, Japan,
Cubo Design Architect,
Photo: ©Koji Fujii / TOREAL
#art#design#architecture#interiors#circus#tent#japan#garage#chiba#cubo design architect#luxuryhouse#luxuryhome#luxurypad#ultimatepad#luxurylifestyle#cars#ferrari
193 notes
·
View notes
Text
Kolaborasi Brilian ! Arsitek dan 7 Artisan Terkenal Ciptakan Rumah Mewah yang Memukau
Berita Arsitektur Jepang – “Kami percaya bahwa rumah-rumah yang berakar pada pemahaman tentang konteks budaya Jepang dan rasa hormat terhadap keterampilan dan inovasi nenek moyang kita, yang tetap dapat diteruskan kepada generasi masa depan, adalah jenis rumah yang seharusnya kita bangun di Jepang saat ini,” kata Hiroshi Saruta, arsitek utama dari Cubo Design Architect.
spoon-tamago.com
Simak…
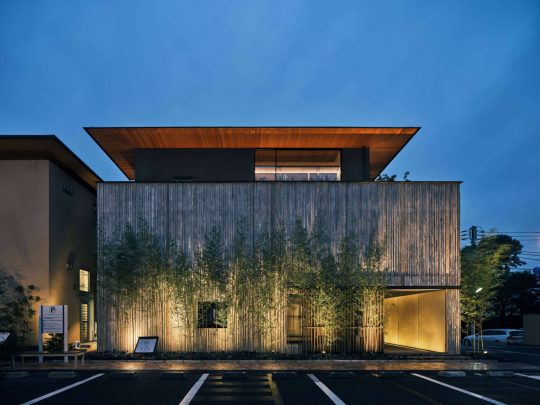
View On WordPress
0 notes
Photo
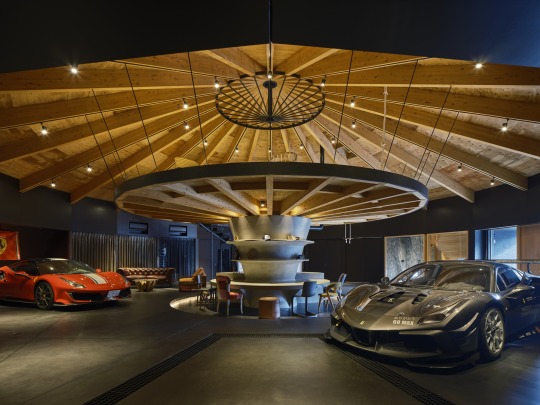
CUBO Design Architect designed Circus House in Chiba, Japan -- via ArchDaily
0 notes
Photo
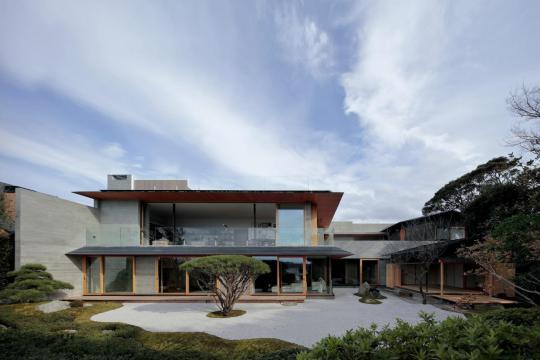
T3 by Hitoshi Saruta of CUBO Design Architect
5 notes
·
View notes
Photo

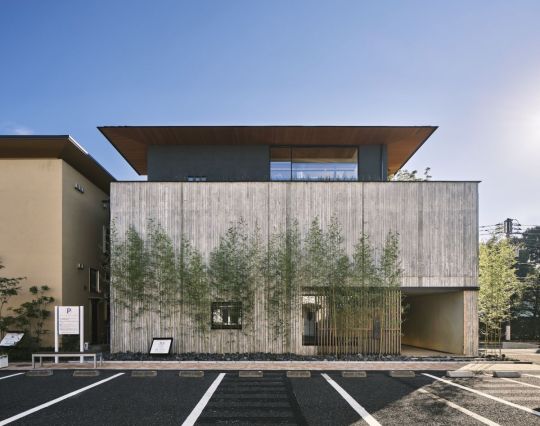
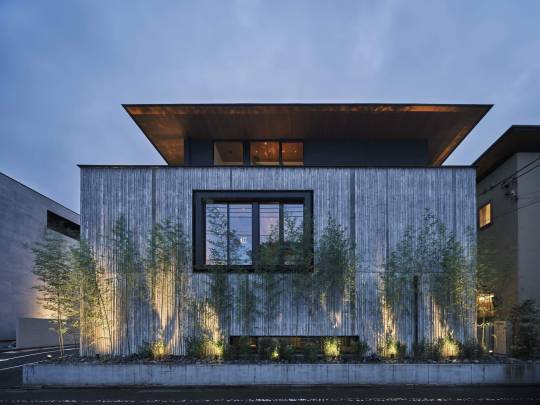

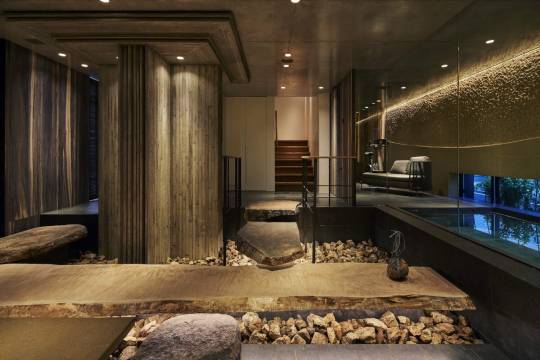
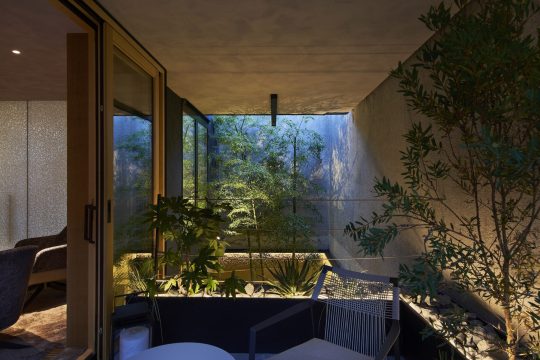
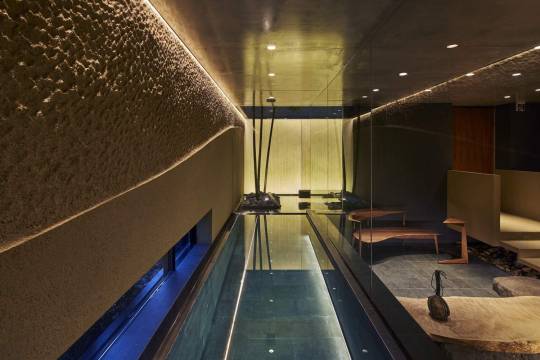
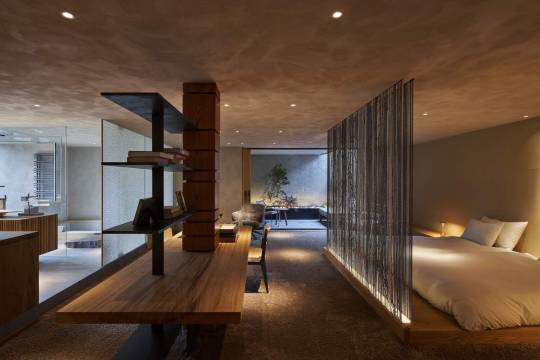

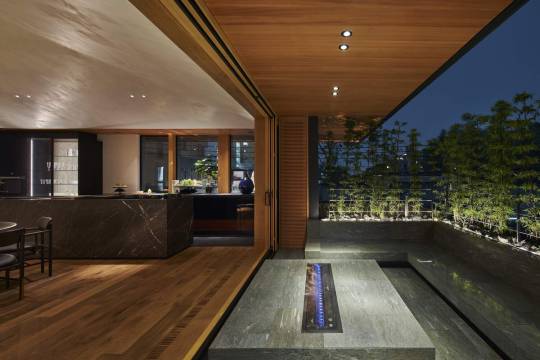
C4L House, Tokyo, Japan,
CUBO Design Architect
#art#design#architecture#interiors#japan#tokyo#residential#house#luxuryhouses#luxuryhomes#C4L#cubodesign#luxurylifestyle#pad#luxurypad
155 notes
·
View notes
Text
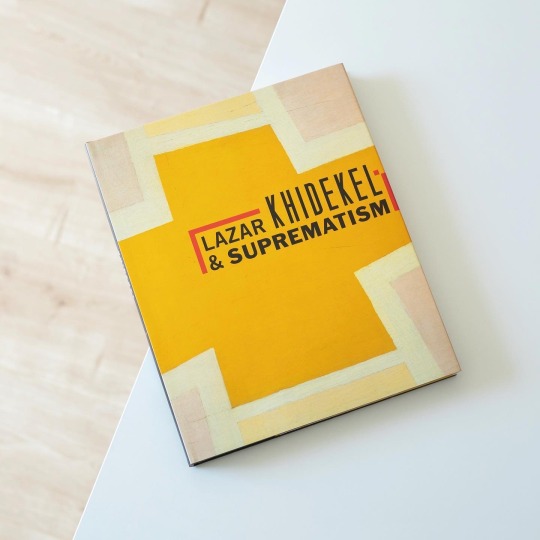
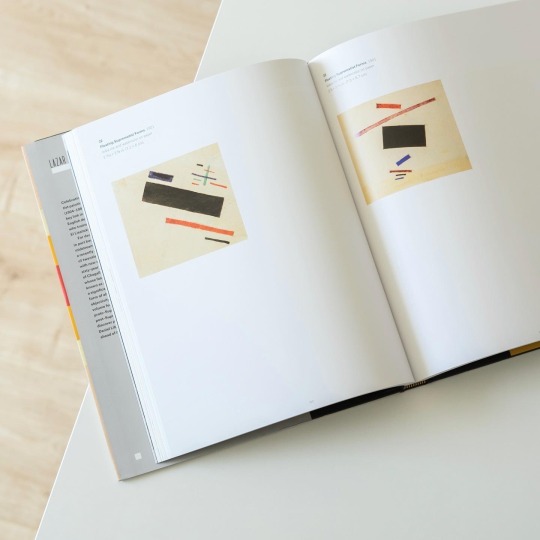
When Lazar Khidekel (1904-86) first met his mentor Kazimir Malevich he was a 15 year old student at the Vitebsk art school where Malevich had recently taken a teaching position. Khidekel soon became something like the master’s right hand and in 1920 also became an important member of the Malevich’s UNOVIS group as well as the successor of El Lissitzky as person in charge of the school’s architecture department. In 1923 he followed Malevich to the GINKhUK in Leningrad and in parallel studied architecture at the local Civil Engineering Institute. Khidekel wholeheartedly embraced Suprematism and translated its principles to buildings that could really be built: in 1926 Khidekel designed a Workers’ Club and 1927, while still a student, realized a Sports Club that saw him fuse the spatial ideas of Suprematism with pragmatic concerns for materials and construction methods. Unfortunately his Suprematist experiments were cut short by the rise of Stalin and his strict doctrines which forced Khidekel to resort to Classicism.
The eventful story of the architect’s life is laid out in "Lazar Khidekel and Suprematism", edited by Regina Khidekel and published by Prestel in 2014, the first ever comprehensive publication on Khidekel. The book contains a wealth of drawings that illustrate Khidekel’s transition from early Cubo-Futurism to pure Suprematism and to his Suprematist architectural projects and later works. These are supplemented with a number of essays that e.g. explore Khidekel’s work within the UNOVIS group, the cosmic dimension of Suprematist architecture and his architectural works from the 1920s and 1930s. Through the juxtaposition of insightful texts and the larger number of illustrations one gains a deeper understanding of Suprematist architecture, the towering example of Kazimir Malevich and Russian Avant-garde in general. Highly recommended!
47 notes
·
View notes
Photo

C4L by CUBO design architect
8 notes
·
View notes
Text
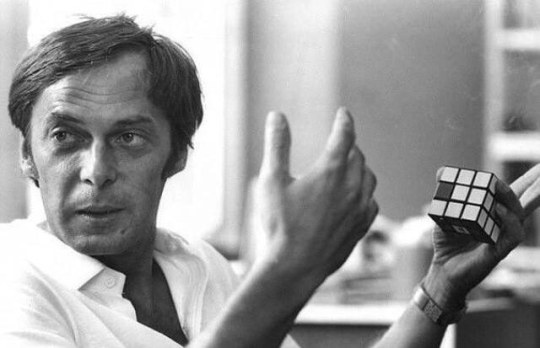
Ernő Rubik (Budapest, 13 July 1944) is a Hungarian designer and architect at the Moholy-Nagy Művészeti Egyetem University of Art and Design in Budapest.
He owes his fame to the invention of the homonymous cube and other logic and strategy games.
📸Erno Rubić, 1981
Ernő Rubik (Budapest, 13 luglio 1944) è un designer e architetto ungherese all'istituto universitario d'arte e design Moholy-Nagy Művészeti Egyetem di Budapest.
Deve la sua notorietà all'invenzione dell'omonimo cubo e di altri giochi di logica e strategia.
📸Erno Rubić, 1981
3 notes
·
View notes
Photo
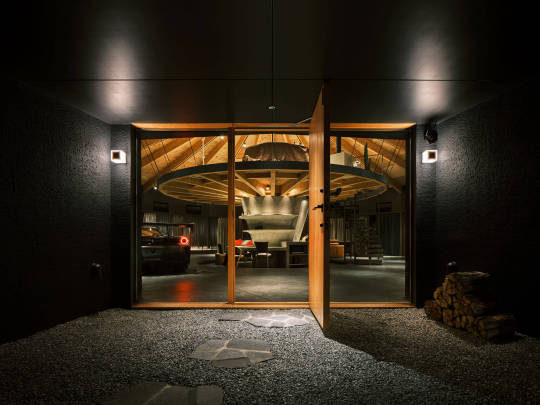
The Circus, Chiba, Japan,
Cubo Design Architect,
Photo: ©Koji Fujii / TOREAL
#art#design#Architecture#circus#garage#chiba#japan#cubo design#doorway#doors#entrance door#entryway#EntranceDoor#doorsdesign#doorsoftheworld#millwork
4 notes
·
View notes
Photo
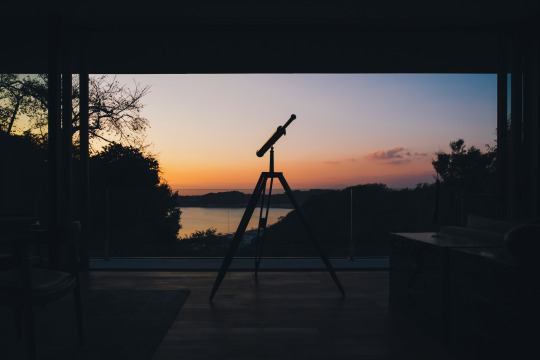
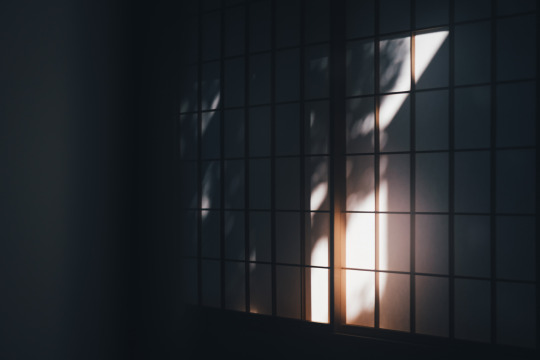


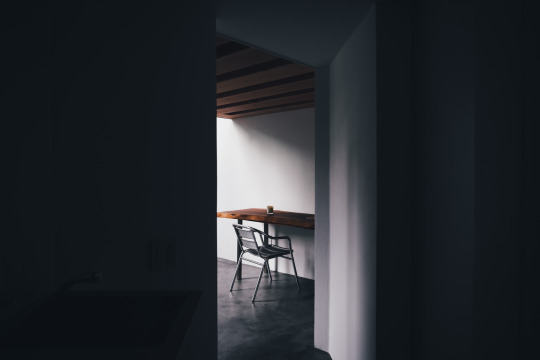
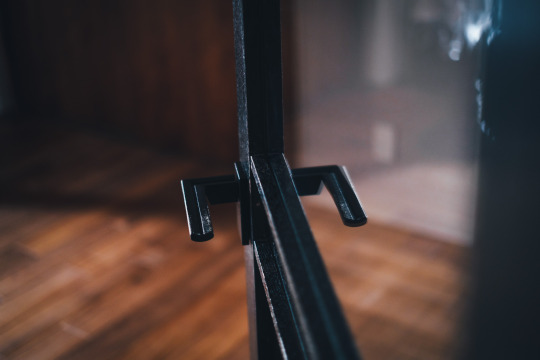
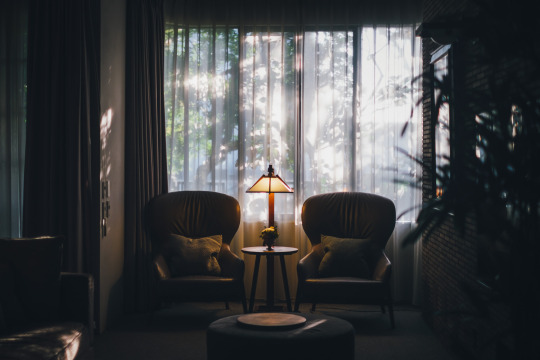



Hitoshi Saruta Architect (2021)
CUBO design architect
971 notes
·
View notes
Photo
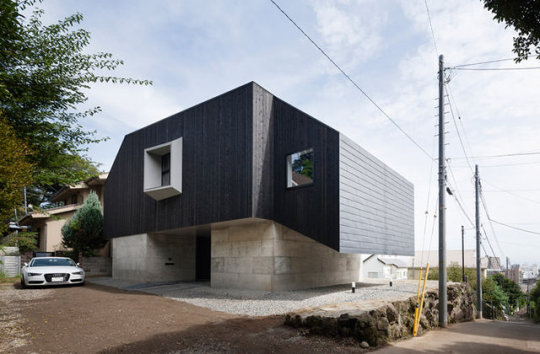
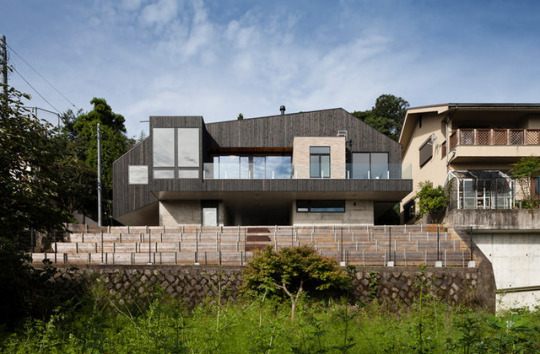
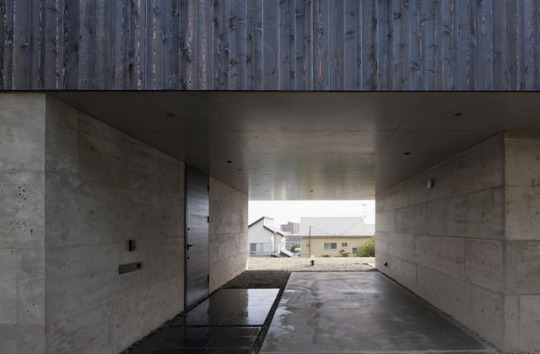


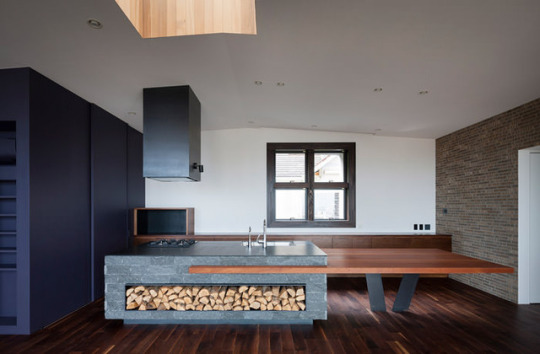
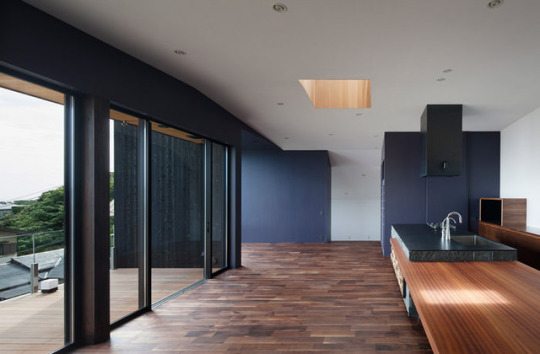
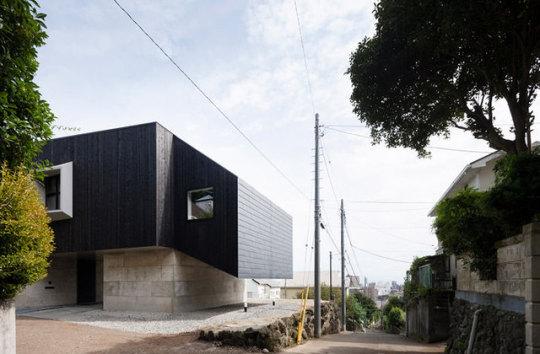
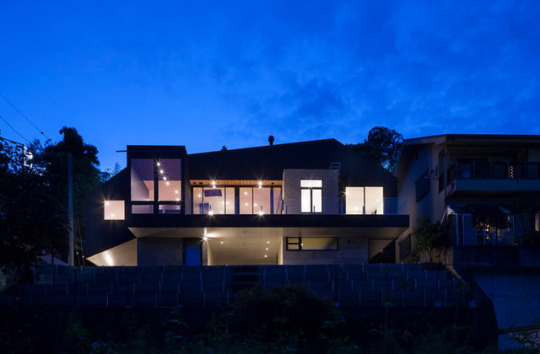
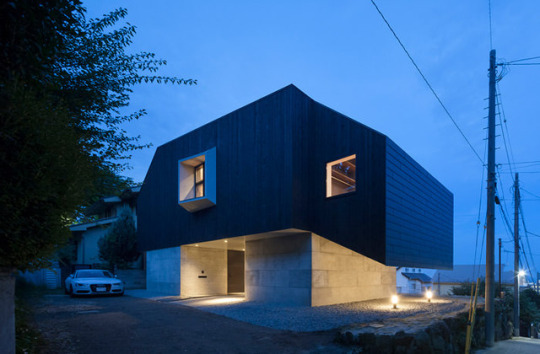
Hafye / CUBO Design Architect
269 notes
·
View notes
Photo

The T3 house located in Japan by CUBO design architect. via architecture
57 notes
·
View notes
Photo

CUBO design architect designed T3 House in Kamakura, Japan -- via ArchDaily
0 notes
Photo

The T3 house located in Japan by CUBO design architect. via /r/architecture https://ift.tt/37jGg4u
2 notes
·
View notes
Text
New Post has been published on Inspirationist
New Post has been published on http://inspirationist.net/a-comfortable-window-onto-natures-ever-changing-scenery/
A comfortable window onto nature’s ever-changing scenery
Located in a terraced residential district in Japan, the lot for this project was half flat and half sloping. Nearby is Odawara Castle, built in the 15th century. The property looks down on the neighborhood that grew up around the castle, and beyond that Sagami Bay and Enoshima island in the distance. The client, who was born and raised in Odawara, wanted a relaxing home where he and his family could look out on this familiar yet constantly changing landscape.
CUBO design architect envisioned a mid-air space with all the core elements for daily living lifted up onto the second story, and thought about how to bring the scenery of Odawara into every room. The entryway, guest room, and music room had to be located on the ground floor, so they proposed raising everything else up above them.
The three ground-floor elements are located inside two boxy feet that support the second floor. The feet are connected by a single large slab that runs down to the road, and on top of this sits the light wood-framed structure containing the remaining rooms. The children’s bedroom is located in a section of the structure that angles down diagonally due to the slope of the road; directly below is the approach used by students who take piano lessons with the client. Outside, part of the sloped area was terraced using sheet piles so the family can grow a vegetable garden.
Passing through the dim entryway and up the stairs, one emerges into a space filled with light from large windows that overlook a sweeping view of Odawara. The gently linked rooms are divided into zones by differing floor elevations and ceiling heights, but one can enjoy the views and natural light from each space.
Lifted into the air by its strong, boxy feet, this home provides a comfortable window onto nature’s ever-changing scenery.
Design and info © CUBO design architect
Images © Hiroshi Ueda
#architecture#CUBO design architect#Hiroshi Ueda#interior design#japan#light#mid-air space#Odawara#wood-framed structure
0 notes
Photo

猿田仁視/CUBO Design Architectによる三鷹のアトリエ兼住宅「cocoon」(japan-architects)
0 notes