#farmhousedesign
Text
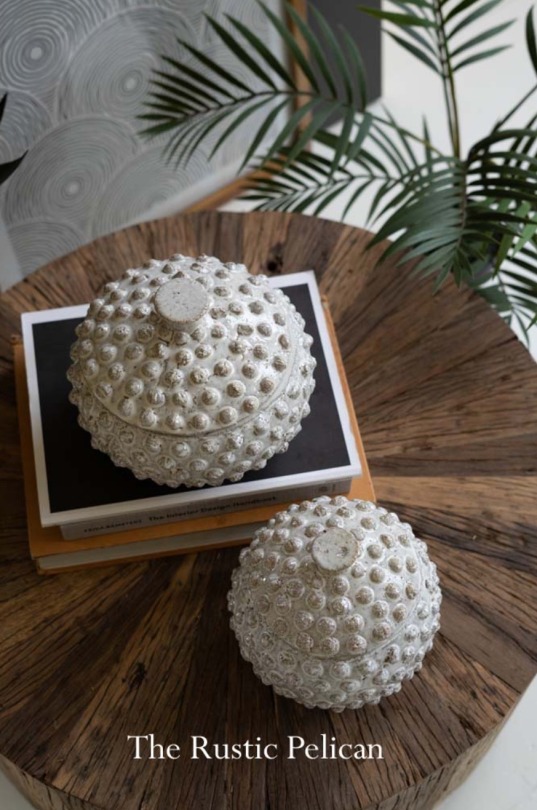
SALE! Modern Farmhouse Home Decor
#HomeDecor#HomeDesign#farmhouse#modernfarmhouse#rustic#bohemian#www.therusticpelican.com#coastal#beachdecor#interior design#hobnail#modern#contemporary#tabledecor#hospitalitydesign#commercialLighting#commercialdesign#hoteldesign#hotels#decor#design#vintage#modern vintage#farmhousedecor#farmhousedesign#hobnailvase#hobnailnowls#table decoration#TheRusticPelican.com#interiordesign
2 notes
·
View notes
Photo

A beautiful space created by @laurenchristinehenno ❤️. A Moroccan inspired entry with an exotic tropical feel. Love the Mother of pearl Inlay chest & pendant lights 🫶🏼 . . . #colonialarchitecture #modernmoroccan #instagramhomes #beautifulhomes #santabarbara #architecture #design #moroccandecor #villadesign #modernfarmhouse #tropicaldecor #vacationhome #decorpasadena #farmhousedesign #antiquehome #colonialdesign #decorpasadena #interiordesign #dowrychest #californiahomes https://www.instagram.com/p/CqMYWj2JICf/?igshid=NGJjMDIxMWI=
#colonialarchitecture#modernmoroccan#instagramhomes#beautifulhomes#santabarbara#architecture#design#moroccandecor#villadesign#modernfarmhouse#tropicaldecor#vacationhome#decorpasadena#farmhousedesign#antiquehome#colonialdesign#interiordesign#dowrychest#californiahomes
9 notes
·
View notes
Text
Antique Carved Furniture: Vintage Elegance for Your Home
Visit Our Online Store At Chairish Mogul Interior
Discover the perfect blend of timeless allure and rustic coziness with Mogul Interiors’ carefully curated collection of antique rustic carved furniture. These meticulously handcrafted pieces not only impart an air of sophistication to your living space but also recount the enduring tale of artisanal mastery that has persevered through the ages.…
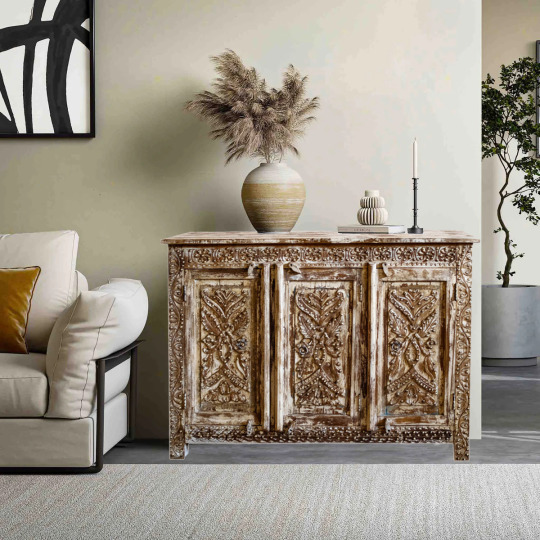
View On WordPress
#antiquearmoire#antiquesideboard#barndoorgate#customdoor#farmhousedesign#indian furniture#indiandoor#interiordesigner#rusticdoor#rusticreclaimedwoods
0 notes
Text
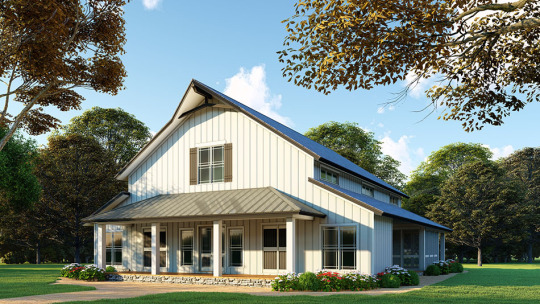
House Plan 1014 Barnwood Manor, Farmhouse House Plan | Stunning House Plans by Nelson Design Group
SMN 1014 Barnwood Manor, Farmhouse House Plan has everything you need!
✅ wet bar ✅ covered porches ✅ 3 beds ✅ 2 full baths and 2 half baths ✅ 1.5 stories and more!
➡️Make this floor plan your dream home here: https://www.nelsondesigngroup.com/content/house-plan-1014-barnwood-manor?livingspacemin&livingspacemax&widthmax&depthmax&bedroomid&bathid&garageid&storyid&fbclid=IwAR0jw779sQHAJw4yGhK3aLX8-xChWtQQ9j0ZC6_3N-DPrMJ5o4MJbaVKMGo
Need a house plan? ➡️Visit: https://www.nelsondesigngroup.com/
#houseplans#homeplans#housedesign#floorplan#architecturaldesign#homedesign#archilovers#houseplan#architecture#floorplanner#farmhouse#farmhousestyle#farmhousedesign#farmhousechristmas#barndo#barndominiums#BarndominiumLife#BarndominiumLiving#barndominiumfloorplans#barndominiumhome#barndominium#barnhomes#nelsondesigngroup#floorplans#customhouseplans#farmhousehouseplans#luxuryhouseplan
1 note
·
View note
Text

🏡 Discover the timeless charm of a Farm House designed by Design Hub Architects! 🌾
Looking for the Best Architect in Chandigarh and Mohali to create your dream Farm House? Look no further! Our expert team offers top-notch services in Architectural Design, Interior Design, and Construction. 🏗️✨
Let's turn your vision into reality. Contact us today at +91-9988645564 and let the journey to your dream Farm House begin! 📞🌟
#designhubarchitects#farmhousedesign#chandigarharchitect#mohaliarchitect#villasdesign#architecturaldesign#bestarchitects#architect#architects#engineer#architecturedesign#architecture#interiordesigner#builder#designer#officedesign#contractor#building#homedesign#interiordesign#architecturedaily#furnituredesign#renovation#exteriordesign#construction#kitchendesign#interiors#design
0 notes
Photo
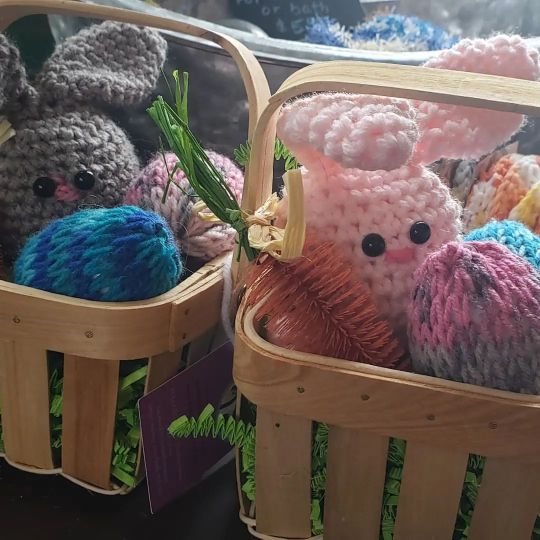
🐇🥕🥕🐇🥕🥕🥕🐇🥕🥕🥕🐇🥕🥕🥕🐇 Soooooo many asked for Bunny Baskets ...if you didn't get yours yet there are 5 available at AlleyCrafts I love these little baskets...each contain a bunny, two eggs and a bristle carrot. acrylic, polyfil, safety eyes choke hazard 2023 is the Year of the Rabbit Pattern by @kathyskozies 🐇🥕🥕🐇🥕🥕🐇🥕🥕🐇🥕🥕🐇🥕🥕🐇 #badkittyknits #rusticdecor #rusticfarmhouse #tieredtraystyling #tieredtraysandholidays #tieredtraydecor #tieredtray #bunnies #bunnylove #springdecor #bunnylovers #farmhousestyle #farmhousehomedecor #farmhousechic #farmhousedesign #holidaydecor #bohodecor #bohovibes #boho #bohobunny #easterdecor #bunnylove #bohostyle #springiscoming #springtime #springcollection #bunnydecor #bunnyrabbit #eastereggs #eastereggers (at AlleyCrafts) https://www.instagram.com/p/Cp7uX0Lup-E/?igshid=NGJjMDIxMWI=
#badkittyknits#rusticdecor#rusticfarmhouse#tieredtraystyling#tieredtraysandholidays#tieredtraydecor#tieredtray#bunnies#bunnylove#springdecor#bunnylovers#farmhousestyle#farmhousehomedecor#farmhousechic#farmhousedesign#holidaydecor#bohodecor#bohovibes#boho#bohobunny#easterdecor#bohostyle#springiscoming#springtime#springcollection#bunnydecor#bunnyrabbit#eastereggs#eastereggers
1 note
·
View note
Photo
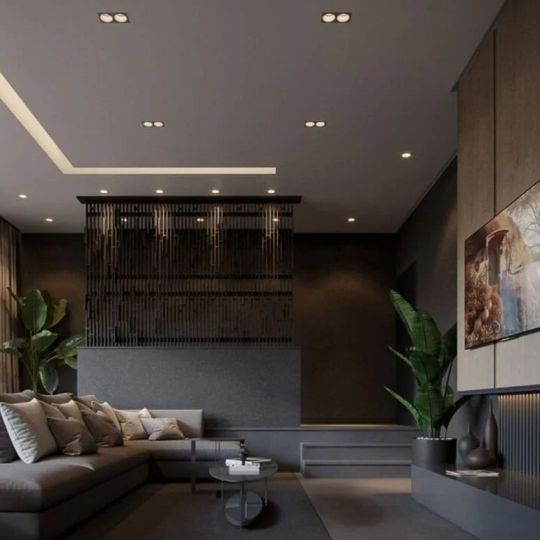
Hey there, how do you feel about this dark themed living room space? Whilst you're here, we'd love your opinion on our site so drop your view in the opinion down below 👇 - - - #farmhouse #modernfarmhouse #farmhome #farmhousedesign #farmhousestyle #farmhousedecor #farmhousekitchen #farmhouseinspired #farmhousebathroom #farmhouselivingroom #house #housedesign #housedecor #homedecore #interiordesign #farmhouseliving #farmhouseplans #farmhousechristmas #farmhouselove #farmhousehappy #farmhouselife #farmhouselife #ideal_desiign #whitehouse https://www.instagram.com/p/ClgqmP4j2Ha/?igshid=NGJjMDIxMWI=
#farmhouse#modernfarmhouse#farmhome#farmhousedesign#farmhousestyle#farmhousedecor#farmhousekitchen#farmhouseinspired#farmhousebathroom#farmhouselivingroom#house#housedesign#housedecor#homedecore#interiordesign#farmhouseliving#farmhouseplans#farmhousechristmas#farmhouselove#farmhousehappy#farmhouselife#ideal_desiign#whitehouse
0 notes
Text
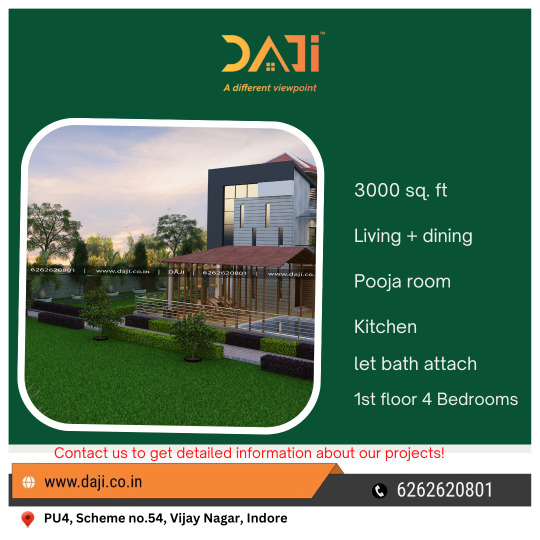
#farmhouse#farmhousestyle#farmhousedecor#farmhousechic#farmhousekitchen#farmhousetable#farmhousechristmas#farmhouseliving#farmhousehappy#farmhouselove#farmhousefresh#farmhousesign#farmhousedecorating#farmhousefall#farmhousedesign#farmhousestyling#farmhousefridays#farmhousesigns#farmhousegoals#farmhouselembang#farmhousecharm#farmhousesink#farmhouseinspo#farmhousediningroom#farmhouseinspired#farmhouses#farmhouseale#farmhousehome#farmhouseglam#farmhousesinfall
0 notes
Photo
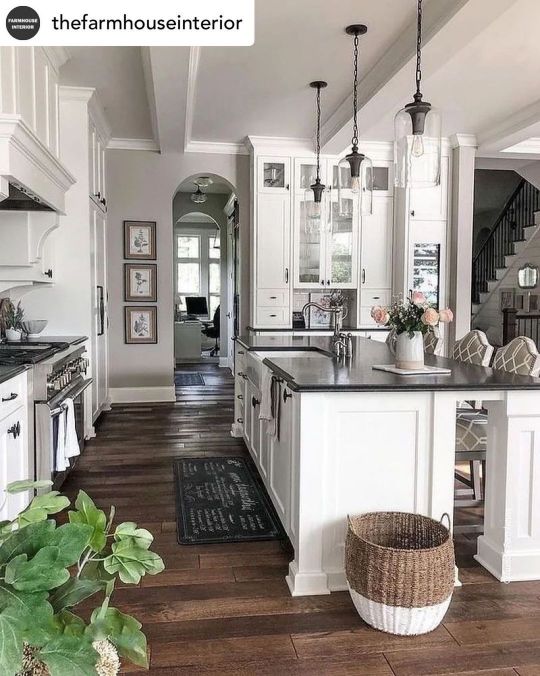
Reposted• @thefarmhouseinterior What are the two things in this kitchen you love the most?🥰⠀ 📷 credit: @tuxedofarmhouse⠀ #farmhouse #modernfarmhouse #farmhome #farmhousedesign #farmhousestyle #farmhousedecor #farmhousekitchen #farmhouseinspired #farmhousebathroom #farmhouselivingroom #house #housedesign #housedecor #homedecore #interiordesign #farmhouseliving #farmhouseplans #farmhousechristmas #farmhouselove #farmhousehappy #farmhouselife #farmhouselife #ideal_desiign #whitehouse https://www.instagram.com/p/Ck0BoRuPQqL/?igshid=NGJjMDIxMWI=
#farmhouse#modernfarmhouse#farmhome#farmhousedesign#farmhousestyle#farmhousedecor#farmhousekitchen#farmhouseinspired#farmhousebathroom#farmhouselivingroom#house#housedesign#housedecor#homedecore#interiordesign#farmhouseliving#farmhouseplans#farmhousechristmas#farmhouselove#farmhousehappy#farmhouselife#ideal_desiign#whitehouse
0 notes
Video
youtube
Large Beige Turkish Rug, Wool - Woven From 70's
0 notes
Photo

Pressed flower artwork 8x10 matted ORIGINAL one of a kind made with real dried flowers. Botanical art. Wild flower art. Fern artwork. (33) #homeandgarden #frenchfarmhouse #fixerupper #weepingwillowhome #laundryroom #bhgstyle #cljsquade #countrylivingmag #farmhousedesign #modernfarmhouse #myhousebeautiful #njblogger #omegacabinetry #cottagestyle #smmakelifebeautiful #frenchcountry #countryhomemagazine #farmhousestyle #mudroomdesign #kitchenshelves #christmashome #christmasstyling #dailydecordose #neutraldecor #walltowallstyle #farmhousemudroom #homedesign #handmade #homesweethome #art https://etsy.me/3wr8g1W https://www.instagram.com/p/ChqAU8HPfDo/?igshid=NGJjMDIxMWI=
#homeandgarden#frenchfarmhouse#fixerupper#weepingwillowhome#laundryroom#bhgstyle#cljsquade#countrylivingmag#farmhousedesign#modernfarmhouse#myhousebeautiful#njblogger#omegacabinetry#cottagestyle#smmakelifebeautiful#frenchcountry#countryhomemagazine#farmhousestyle#mudroomdesign#kitchenshelves#christmashome#christmasstyling#dailydecordose#neutraldecor#walltowallstyle#farmhousemudroom#homedesign#handmade#homesweethome#art
0 notes
Text

SALE! Modern Rustic Home Decor
#mirrors#HomeDesign#HomeDecor#HomeGoods#farmhouse#modernfarmhouse#bohemian#rustic#www.therusticpelican.com#coastal#interior design#lighting#beachdecor#WallDecor#WallMirror#LargeMirror#RusticHomeDecor#modernrustic#farmhousedecor#farmhousedesign#farmhousechic#rusticchic#hospitality#hoteldesign#commercialdesign#contemporary#contemporarydesign#contemporarydecor#design#decor
10 notes
·
View notes
Photo

A fresh tropical setting with a dramatic canopy bed ! Love the layout and globally inspired design on this villa by @baptistebohu ❤️ . Fantastique !!! . . . #colonialarchitecture #elledecorindia #instagramhomes #beautifulhomes #antiquedoors #architecture #design #indiandesign #villadesign #canopybed #tropicaldecor #vacationhome #travelindia #consciousliving #tropicaldecor #farmhousedesign #antiquehome #colonialdesign #decorpasadena https://www.instagram.com/p/Cjl6TSfJVSO/?igshid=NGJjMDIxMWI=
#colonialarchitecture#elledecorindia#instagramhomes#beautifulhomes#antiquedoors#architecture#design#indiandesign#villadesign#canopybed#tropicaldecor#vacationhome#travelindia#consciousliving#farmhousedesign#antiquehome#colonialdesign#decorpasadena
3 notes
·
View notes
Text
A Story of A Traditional Farmhouse which lets the Nature In
Traditional Farmhouse style is a great example when it comes to house designs. A farmhouse-style home is one that is typically built on a big plot of land and features vast open living spaces, front porches, exposed wood, and a focus on functionality above all else.
However, you might be shocked to hear that the origins of farmhouse design can be traced back to the simple country homes built in the 1700s and 1800s. Before that, there were no building codes, and those that did exist were mostly designed to remedy bad construction in big cities. As a result, there were no fixed criteria for building or defining the appearance of early farmhouses, which were often single-story, rectangular structures composed of local materials such as wood, stone, and mud bricks, depending on the locality.
Farmhouses in the native place have grown increasingly popular in India. Due to the current situation, owning farmland is eventually advantageous because you may utilize your farmhouse as an escape from the city’s masses. Anyone can easily socially distance themselves. The farm home shows a connection to nature and a sense of belonging towards nature.
One of the examples of farmhouses in native is Santosh’s far from city home, which shows how nature can interact with architecture to achieve a traditional style farmhouse. Traditional Kerala houses are built with materials that are readily available in the area. The entrance gate leads to the parking driveway, which separates the landscape and features a modern interpretation of classic traditional Kerala-style architecture.
The client desired a little farmhouse to utilize as a getaway in Bangalore. The client requested that Vastu be prioritized without sacrificing the design. With Brahmasthan, a unique element of ancient architecture based on Vastu Shastra, the Vastu grid was followed. Because it is the house’s core, holiest, and most powerful zone, it was kept free of all activities. The house is built to allow for optimal interaction between the outside and the inside. Rather than the house, most of the site is dedicated to landscaping.
Landscape aids in making better use of the property and increasing its value. To provide a great area to eat and entertain outside, a gorgeous patio was installed on the east side away from the street. Because the landscape was planned before the house was built, there is a clear distinction between the circulation path and the landscape. The environment was created with evening walks in mind. The client desired to get away from the hustle and bustle of city life and unwind in nature.
This residence was designed to combine the tranquillity of the location with the client’s desire for basic, low-maintenance home, & the space is well managed. We didn’t want to obscure the view of the surroundings, but we also needed to provide the residents some privacy.
North elevation[/caption]
The entryway serves as a screening area for people entering the house, offering privacy to the main area. The use of a feature wall might be intriguing. The attractiveness of the entrance can be enhanced by adding artwork, sculpture, or gardening.
Slits in the wall can shift the entire atmosphere of the entrance. We can also notice a play of light as soon as someone walks in. Because of the slots in the partition wall, the foyer is separated from the living space yet still connected to it.
The living room’s lofty ceilings add volume to the space. Natural light from the east portico can be used to illuminate the open living room. In terms of design, lighting is quite important. From energy conservation to interacting with nature, there’s something for everyone. The living room’s high-raised walls provide the impression that the entire house is open. The Brahmasthan is in front of the staircase, which is kept empty as it is the holiest place.
Indoor gardens, large or tiny, can increase the value of the property. This gives the place a more dynamic feel. Plants are also thought to bring positive energy and wealth into the home. The Puja room is adjacent to the living room and features magnificent components such as a water body that surrounds the enclosed room with long windows.
The U shape gives the staircase a contemporary appearance. Because of the staircase, the living room appears to be larger. A large window will allow more light into the living room.
There is an open kitchen with a dining area. The windows near the kitchen and dining area optimize natural light while creating a warm and inviting atmosphere. The concept of having an open kitchen with a dining table has exploded in popularity in recent years. This provides for the most efficient use of floor space while also adding volume to the area for both functions.
The first-floor family area has a double-height for the living area below. The two heights help to make the space appear larger and more spacious. The extended windows in the family room and living room will let in a lot of natural light. Monochromatic colors give the living room a more beautiful feel.
While there are many advantages to having a sunroom, we don’t need one if the living room is created with high ceilings. The big windows will allow lots of natural light to flood the room, flooding it with sunlight and fresh air.
Having a farmhouse in beautiful nature is like having access to an instant vacation all the time. Simply retreat into the greenery whenever you need a break, and you will feel rejuvenated. A vacation for you and your family is at your disposal. Once you are free from work, you have ample amounts of free time to spend with your loved ones amongst nature. Being on farmland automatically strikes a healthy balance between your family and work life.
#farmhousedesign#architecture#residential architects#architectsinbangalore#housedesign#home#architects near me#villadesign
0 notes
Text

House Plan 5436 Mountain Overlook, Farmhouse Plan | Stunning House Plans by Nelson Design Group
MEN 5436 Mountain Overlook, Farm House is the Barndominium Lake Home of your Dreams!! This two-level gem features nearly 3,000 sq. ft. of living space, a bonus room, extra storage, and an optional lower floor! This stunning home is sure to be an oasis on the lake or mountains. ⛰️🛶
➡️MEN 5436: https://www.nelsondesigngroup.com/content/house-plan-5436-mountain-overlook?fbclid=IwAR36d6szD5KP8cGrEIQFTnmDWRKBjz9virEWqSV48QXfYPCfqj3sfr05OX4#gallery-2
3 beds🛏️ 3 full baths & 2 half baths 🛀🏻 3 bay garage🚗
Need a house plan? ➡️Visit: https://www.nelsondesigngroup.com/
#houseplans#homeplans#housedesign#floorplan#architecturaldesign#homedesign#archilovers#houseplan#architecture#floorplanner#floorplans#customhouseplans#farmhousehouseplan#luxuryhouseplan#farmhouse#farmhouselove#farmhousestyle#farmhousedesign#farmhousechristmas#farmhousekitchen#farmhouseforsale#barndominium#barndominiums#barndominiumlife#barndominiumgoals#barndominiumhomes#BarndominiumLiving#barndominiumliving#barndominiumfloorplans#floorplanning
1 note
·
View note
Photo
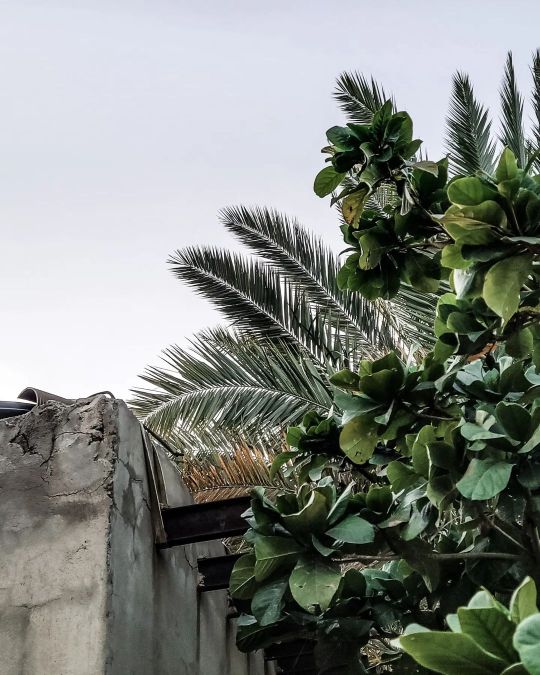
#park #farm #farmlife #farmhouse #farming #farmhousedesign #farms #farfromhome #farmingphotos #farminglife #farmhouseliving #farmhouselove #farmerlife #gardens #garden #tree #tress #2dheem #مزرعه #مزرعة #شجر #شجرة (at رجال ألمع) https://www.instagram.com/p/CdnZkIRNOsS/?igshid=NGJjMDIxMWI=
#park#farm#farmlife#farmhouse#farming#farmhousedesign#farms#farfromhome#farmingphotos#farminglife#farmhouseliving#farmhouselove#farmerlife#gardens#garden#tree#tress#2dheem#مزرعه#مزرعة#شجر#شجرة
0 notes