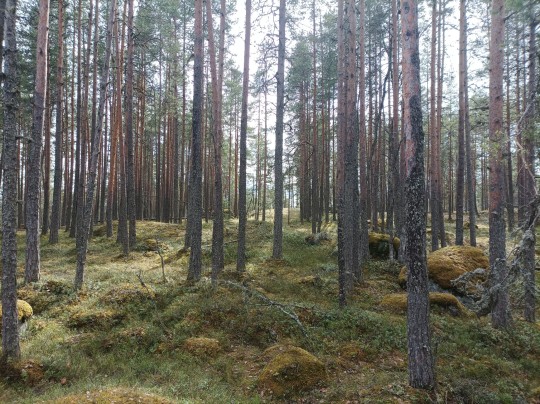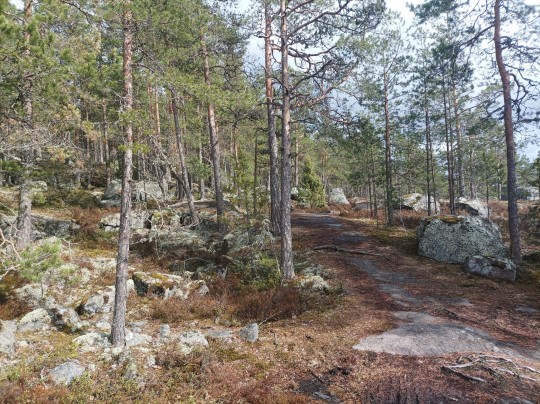#muuratsalo
Photo
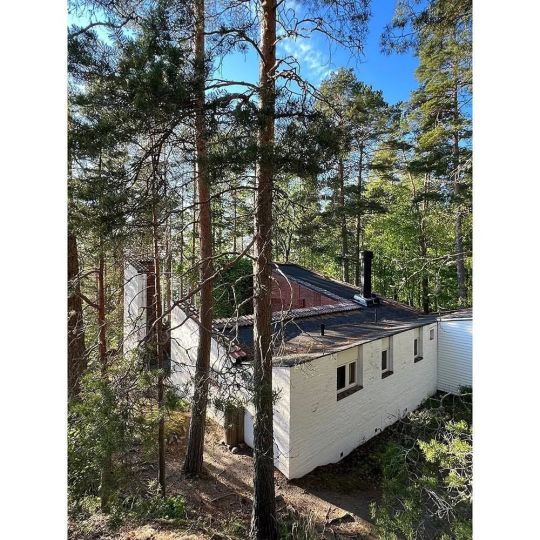
#Repost @pierluigiserraino Even the sauna (pics 2 and 3) has a complex geometry. Any moment was the wrong moment to leave this magical place. Part 4 of 4. #architecture #architecturephotography #architecturelovers #archilovers #architectureporn #design #mod #modernism #mcm #pierluigiserraino #instagood #instapic #instadaily #instadesign #picoftheday #landmark #beauty #muuratsalo #jyväskylä #finland #bestoftheday #art #artwork #ig_watchers #instamood #ig_daily #alvaraalto #elissaaalto https://www.instagram.com/p/CfyyqEZDLje/?igshid=NGJjMDIxMWI=
#repost#architecture#architecturephotography#architecturelovers#archilovers#architectureporn#design#mod#modernism#mcm#pierluigiserraino#instagood#instapic#instadaily#instadesign#picoftheday#landmark#beauty#muuratsalo#jyväskylä#finland#bestoftheday#art#artwork#ig_watchers#instamood#ig_daily#alvaraalto#elissaaalto
1 note
·
View note
Text

Muuratsalo Experimental House
Alvar Aalto
Jyväskylä, Finland, 1953
14 notes
·
View notes
Photo

ALVAR AALTO
MUURATSALO EXPERIMENTAL HOUSE, 1953
Muuratsalo, Finland
Image © Nico Saieh
#alvar aalto#architecture#design#architect#nature#concept#designer#art#landscape#structure#house#residential#experimental house#finland#scandinavian#forest#material#space#architectural space#juliaknz#archdaily#dezeen#divisare
86 notes
·
View notes
Text
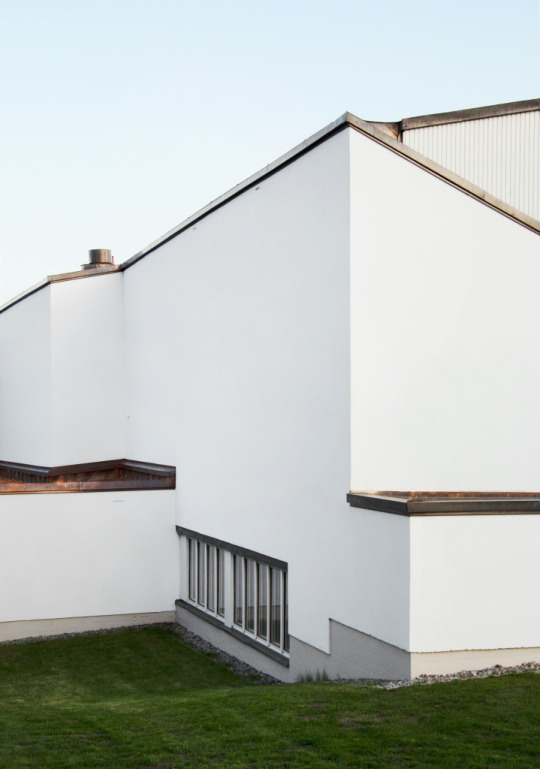
THE BIG PICTURE
There's a small display of photographs by Janne Tuunanen called Alvar Aalto's Jyväskylä at the Finnish Embassy in New York. They are studies of the master architect's works in Helsinki, highlighting details that might not be apparent in canonical drawings and pictures of them.
The prints, about 24"x24", are perfectly composed, with rich tones and textures, that look great hanging on the reception hall and lobby. While each view zeros in on smaller parts of the buildings, it holds clear space around it. Even the shots of Alto's signature complexly rounded and folded facades have a pleasing simplicity and stillness.
I am starved to see more Aalto -- whose work I know mainly through books. But these photographs, in isolating and enlarging small elements (a street lamp, a turning brick parapet, an attic window, a wooden screen), diminish the charisma of the buildings. A building is an immense physical thing that heaves and breathes; it has its own life.
There's only one photograph here that gets at this, a simple shot of an outbuilding at the Muuratsalo Experimental House, taken from a distance, through a copse of firs. One sees its low white walls, steep tiled roof, chimney, four windows, and small yellow door beyond. The little structure looks as if it sprung up from the damp forest bed. Who lives here, and what goes on inside? There's mystery in this photograph that transcends the supreme formal beauty in all the others.
Photograph © Janne Tuunanen
13 notes
·
View notes
Text

An extraordinary space. Muuratsalo Experimental House, Jyväskylä, Finland, 1952-54. Alvar and Elissa Aalto, architects.
Via: @pierluigiserraino
1 note
·
View note
Video
youtube
Retkellä osa 1: Lullinvuoren luola, Muuratsalo - Taskuamatsooni
0 notes
Text
Alvar Aalto era un pícaro y un ser pragmático.
Comencemos la entrada sin más preámbulos y abordemos con detalle ambos aspectos.
En Muuratsalo, claro.
En una entrada anterior habíamos visto que las islas Finlandesas son pintiparadas para el noble arte de evadirse del mundo y ensimismarse en los más arcanos pensamientos de uno mismo. Tanto que en ocasiones hay que diseñar un barco para llegar a estos refugios de solaz y meditación.
lago de acceso © luz10.com
Pongámonos en situación: la añorada Aino Marsio, esa bestia de la arquitectura y el diseño sin la que Alvar Aalto no habría llegado jamás a ser Alvar Aalto falleció en 1949.
Entre 1950 y 1952 se construyó el Ayuntamiento de Saynatsalo y, como diría mi abuela, se conoce que el arquitecto debía mirar con ojitos al otro lado del lago; a la incomunicada y desierta isla de Muuratsalo.
arándanos © luz10.com
Aalto compró un trocito de esa isla -algo más de 53.000 metros cuadrados de bosque salvaje- y en 1952 creó un microcosmos paradisiaco al cual llegaba a bordo de su barquichuela y donde disponía de una sauna de humo, una vivienda experimental y cientos de miles de arándanos que picotear.
También disponía de una agradable ausencia de seres humanos, un lago y traviesas y carnales ideas que desarrollar con su esposa, Elissa.
Pero no sean ustedes más papistas que el Papa ni más pícaros que el Lazarillo: debemos empezar por la sauna de humo, que fue la última pieza que se construyó allá por 1954.
sauna de verdad © luz10.com
Verán, en Finlandia la sauna es religión y las hay de tres tipos: las modernas eléctricas, las de leña y las de humo.
En las dos primeras hay una estufa que calienta unas piedras. Unas se enchufan y otras se alimentan con trozos de madera y están dotadas de una chimenea para evitar ese desagradable efecto secundario de respirar monóxido de carbono: la muerte.
fuego, camina conmigo © luz10.com
Pues bien, las saunas de humo son las más arcaicas y están consideradas entre los más puristas como las únicas auténticas saunas finlandesas. El proceso para calentarlas es largo, tedioso, sucio y complicado. En ellas hay leña, pero no hay chimenea así que uno las enciende, deja que arda la leña y el humo negro lo envuelve todo. Las piedras se calientan y cuando está todo a punto se abre la puerta, se deja salir el humo, se limpia un poco el hollín y se disfruta del espectáculo de los calores y los vapores. El bueno de Timo Kaukonen, cuatro veces campeón del mundo de sauna -mejor no pregunten-, se lo explica mejor que yo, pero en finlandés, en este espectacular cortometraje.
negro-humo © luz10.com
La sauna de Muuratsalo es de humo. Está construida de manera vernacular, elevada sobre unas rocas elegidas por Aalto de la cercana orilla y con grandes troncos de madera que habían caído en las cercanías ensamblados con mimo y maestría, en disposición de abanico, eso sí. A buen seguro que el maestro y su señora correteaban joviales y ligeros de ropa por el bosque, se ahumaban en la sauna para luego bañar sus desnudeces en las cristalinas aguas del lago, y finalmente volver a su experimental casa de verano. Yo en su lugar, desde luego, lo habría hecho sin dudarlo un instante.
blanco y puro © luz10.com
Como les decía, la finca en la que se encuentra ese experimento habitacional es lo suficientemente extensa como para aislarse de los escasos retazos de humanidad que existen en la isla.
blanco invisible en invierno © luz10.com
Una vez ahumados y bañados en el lago, los Aalto a buen seguro que seguirían por la margen del lago hasta llegar a la imponente arista que marca la llegada a la vivienda. Seguramente Alvar esbozaría una sonrisa de medio lado, inspiraría satisfecho y subirían hasta el patio de acceso donde una frondosa aristolochia les recibirá.
componga con la naturaleza © luz10.com
En este patio se condensa tanta Arquitectura que marea. La experiencia de recrear el paseo Aaltiano y llegar al que probablemente sea su proyecto más íntimo es casi tan inexplicable como lo que le pasó a Stendhal al visitar Florencia. Tras una altísima y monumental pared blanca se accede a un patio de ladrillo donde la escala, de repente y sin previo aviso, se torna humana.
alzado de patio © luz10.com
alzado de patio © luz10.com
alzado de patio © luz10.com
alzado de patio © luz10.com
Y qué ladrillo, señora. En este patio Aalto experimentó soluciones y aparejos. Comprobó los efectos de la salvaje intemperie del lago Päijänne en los materiales que emplearía en sus obras. Le hizo una ofrenda al fuego y una vía de escape a los amantes de Elissa (que no lo digo yo, que lo decía él).
no intente hacer esto en su casa © luz10.com
En la vivienda hay más experimentación: el pabellón para invitados, de madera, se eleva sin cimientos; en el cobertizo se prueba una estructura de columnas libres en las que éstas se sitúan en el punto más ventajoso del terreno. Estaba prevista la implementación de una calefacción solar que finalmente no se llevó a cabo… La vivienda era una enorme laboratorio constructivo aderezado con un uso lúdico por parte del arquitecto y su señora.
apoyo simple © luz10.com
Porque en la obra de Aalto, como en Finlandia, todo puede ser una cosa y su contrario.
Un laboratorio puede ser una vivienda de relax. Una escala monumental puede convertirse en doméstica. Un exterior blanco que destaca en verano se vuelve invisible en invierno. El lago que separa la casa de la humanidad fue lo que permitió llevar los materiales de construcción en invierno cuando estaba helado. Las cubiertas parecen tradicionales de teja pero son de tela asfáltica… Y así todo el rato.
La trampa © luz10.com
Por supuesto el interior está a la altura.
La vivienda principal se arma en torno a un cuadrado de 14 metros de lado que se divide en una retícula de 9 cuadrados ocupando 5 de ellos la vivienda en una disposición de L en la que un lado es ocupado por las habitaciones y otro por el espacio vividero.
salón con vistas © luz10.com
Este espacio presenta un interesante juego de escalas. La cubierta inclinada permite la ubicación de un pequeño altillo colgado de las vigas mediante una estructura de madera pensado como espacio para pintar.
altillo suspendido © luz10.com
El resto de la pieza es diáfano y en él se articulan espacios de estancia, de trabajo y el comedor; siendo una deliciosa propuesta espacial y una buena muestra de optimización del espacio.
Por que en la casa se experimenta, si, pero todo es austero. No hay lujos ni grandilocuencias. Hay una mano maestra que diseña un espacio acogedor y funcional.
componiendo un mueble © luz10.com
Las habitaciones son apenas celdas para dormir, salvo la principal que posee algo más de espacio y una ventana puerta que da al patio y que el propio Alvar Aalto dijo diseñar para que los amantes de Elissa pudieran huir con facilidad.
retiro espiritual © luz10.com
Lo dicho, un pícaro y un pragmático.
·············
Llevo meses sin actualizar el blog. Tengo un déficit de tiempo salvaje y no creo que vaya a cambiar en los próximos 18 o 35 años… escribiré cuando buenamente pueda.
·············
Últimamente, aún sin escribir, no tengo muy claro si este blog es de fotografía, de arquitectura, de nada de eso o de todo un poco. Debido a la falta de continuidad supongo que pocos lo leerán ya. Supongo que también me estoy haciendo viejo y por eso tengo estos dimes y diretes particulares.
·············
Volviendo a Aalto. Les comenté en una antigua entrada de la Mairea los curiosos y picantes juegos que, contaban las malas lenguas, se traían el señor Aalto y los Gullichsen. ¿Quien sabe? a lo mejor la ventana de Muuratsalo si era realmente para que escapasen los amantes de Elissa…
·············
Poco menos de 1300 palabras sesudamente pensadas y sopesadas para dar alguna pincelada sobre esta obra aaltiana. Tengan en cuenta el ciclópeo esfuerzo que supone y compartan la entrada con sus personas de confianza.
·············
Texto, fotografías y vivencias, como siempre, de su fiel y seguro servidor ©pedro iván ramos martín. Pueden usarlas, pero citen su procedencia.
·············
bonus track:
Experimentos en Muuratsalo Alvar Aalto era un pícaro y un ser pragmático. Comencemos la entrada sin más preámbulos y abordemos con detalle ambos aspectos.
1 note
·
View note
Text
Re-Weaving an Indian textile from Artek
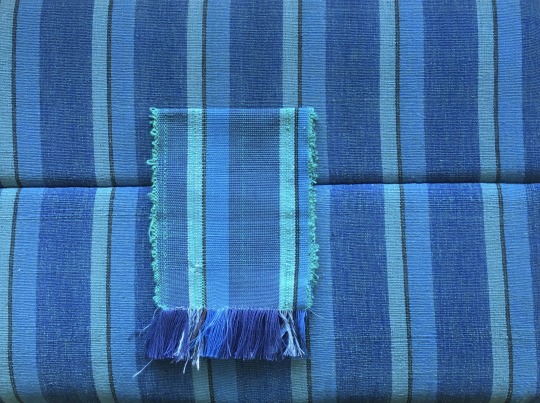
The idea of re-weaving a fabric from the collection of the Alvar Aalto Foundation first hit me when I was visiting the Foundation’s furniture collection in 2020. I had been working, at that point, closely with the Foundation for a while, and also researching Artek and Aalto textiles for a long time, but somehow I had not arrived earlier to the conclusion that I could marry my theoretical insight to my developing weaving practice.
With my delight, the idea was well received by the Foundation, whose curators asked me to inspect a cushion coming from the Experimental House in Muuratsalo [Jyväskylä, Finland], that Alvar and Elissa Aalto had designed and built between 1952-54 as their summer residency, and as a project to develop an intimate architecture research centre on the shores of lake Päjiänne.
The cushion belonged to a rattan chaise-longue in two parts – seat and ottoman – designed by Alvar’s first wife and Artek founder Aino Aalto. The element I had to work on consisted in the padding for the ottoman part. It was threadbare on one side in the middle section and, as the house is open for visitors in the summer, curators wished to attempt substituting it with a reproduction.

The textile turned out to be an Indian plain-weave cotton fabric, belonging to the selection that Artek marketed between the 1960s-70s. Designer Sinikka Killinen had been traveling to the weaving mill in India – Commonwealth Trust Ltd. [Calicut, Kerala] – and had designed some textiles for Artek on location. This was possibly inspired by a 1965 display at Artek of textiles by Sheila Hicks, that she had created while working for Commonwealth Trust. Artek marketed both Killinen’s designs, as well as the producer’s own catalogue fabrics, to which the one I was dealing with belonged. Exhibitions of these textiles had been taking place at Artek in 1970 and 1976, the latter involving performative weaving by invited Indian weavers in the Artek shop, for the visitors to witness.
I started approaching the textile in what would be a discovering process for me, because it was the first time I embarked on such a project. I started by counting the thread density in the warp, which was 24 per millimetre, and sitting with a pantone catalogue, trying to match each coloured thread to the corresponding shade. I did so using the small bits of torn yarn sticking out in the threadbare section, in order to not have the colours distorted by the interaction with the weft, which was a bright emerald green. The weft was composed of a repeating pattern of four stripes of different width: three shades of blue and black.
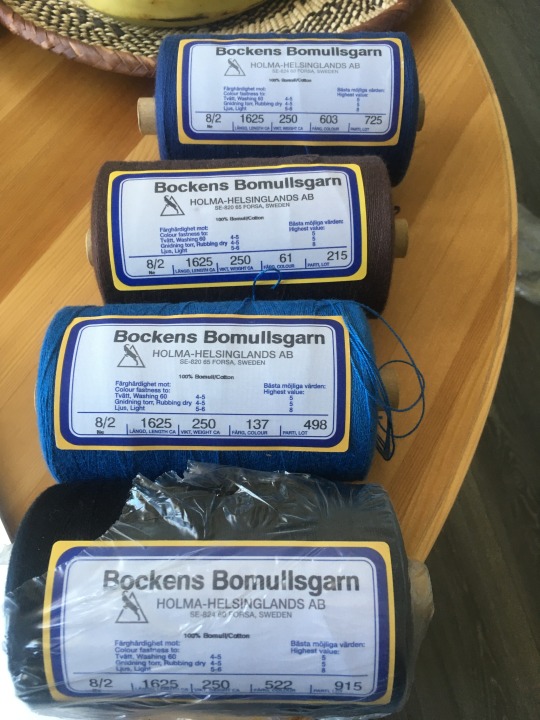
I tried then to retrieve similar yarns, both by visiting yarn shops and checking leftover yarns on sale in different contexts, and by referring to the catalogue of yarns available in Finland. I managed, in the end, to match almost all the colours quite closely by recurring to Bockens Bomullsgarn yarn: Ne 8/2, Tex 74x2 for the warp [colours 603, 137, 522] and Ne 16/2, Tex 36x2 for the weft [colour 3060].
There was only one colour I could not match: the lighter shade of blue. After some research and pondering I found some crochet cotton yarn from Esito [Ne 8/4, Tex 74x4, colour: 9051] which was way bigger than the size I needed, but that I could try to divide in smaller sections: extracting the four individual yarns twisted into the bigger size. This was a solution whose implications I did not entirely grasp: the fact that it would be extremely time consuming, and that the yarn would have been very fragile and difficult to work with.
However, the end result was the one I had hoped: the final yarn had the right size and colour! In order to obtain it, I twice divided the original yarn by rolling the yarns, as I was splitting them, on a cardboard cylinder. After I obtained the right size, I had to spin it again in order to attempt making it a bit more resistant, which I did by using a spindle – as I don’t have a wheel. After this process, which required some trial-and-error, I had to steam the small resulting yarn balls, to lock the yarn in its twist and avoid the warp yarns knotting themselves with each other as soon as they were left with no tension during the dressing of the loom.
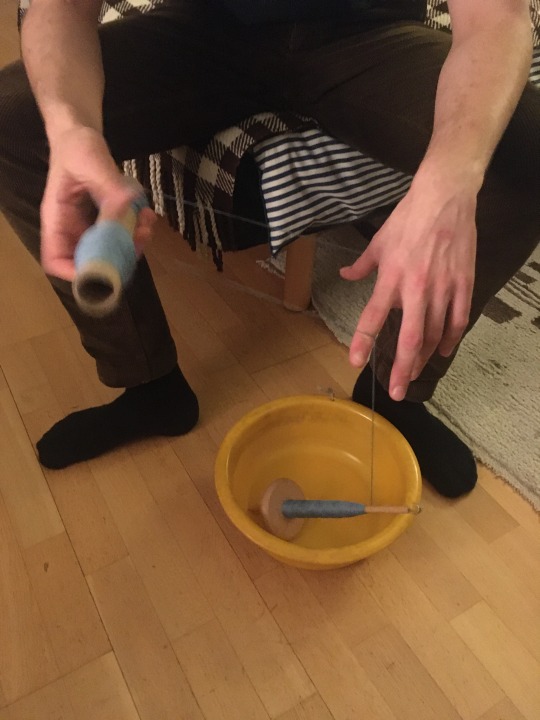
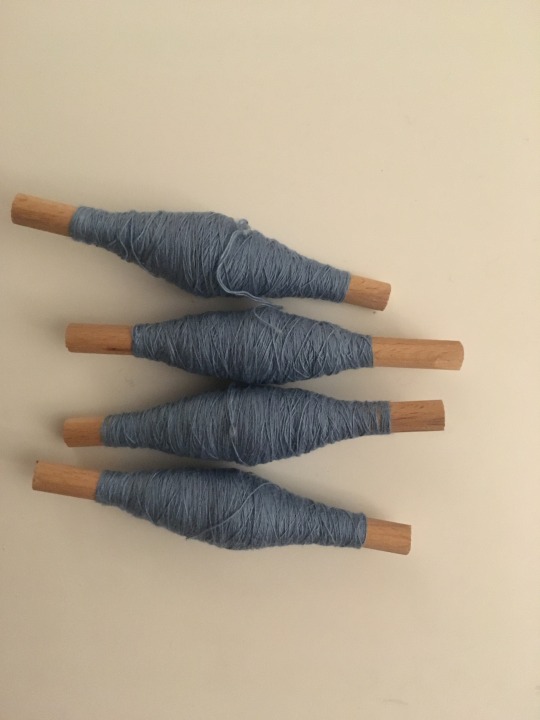
Finally, I was ready to wind the warp! I first tried to create a smaller sample, to test my own process with reproducing the fabric, and to gain feedback from the Aalto Foundation before engaging with the bigger-size weaving. Results for the sample were satisfying – except for the light-blue yarn, that made it clear it needed to be dealt with very carefully – and the sample come out resembling quite closely the original.

I then started approaching the full-size reproduction, and wound a tree-meter long warp, for a final product that had to be two meters long and about seventy centimetres wide. I wound the warp in two sections, and then started dressing the loom. Once the warp was ready, I got going with weaving! The weft consisted of two threads of green yarn at once. Throughout the process I had to be careful to keep the warp quite humid, to try to minimize snaps in the light-blue yarns, which ended up happening anyhow several times, though probably not as much as I feared.
The warp was also so dense that it did not open very easily, as the small loom I was using could not provide a strong enough pull. I had, thus, to help the opening with my fingers, pretty much throughout the process, which made it quite slow, but also ended up making me interact very closely with the textile, and allowed me to control the fragile warp constantly.


Eventually, the weaving process proceeded rather smoothly, and I decided to deal with the broken light-blue threads by embroidering them into the fabric afterwards, as they were not so many, and the yarn was too problematic to add additional threads in correspondence to the broken ones during the weaving process. This ended up working quite well, with the final result managing to look like a finite fabric. Of course the ends of the broken and added threads still stuck out on one side of the fabric, but this did not matter, because It was going to be used as upholstery anyway.
I was quite satisfied with the final result, which looked quite well, and had managed to reproduce the pattern of the original quite closely. The colour, in the end, ended up being slightly different that the original, more so compared to the sample I had woven. This was unexpected, but I came to the conclusion that perhaps the very dense warp had packed the weft very tightly in, and thus the green note was less evident. This had perhaps happened slightly less in the sample, which consisted of a narrower warp. At the same time, the original had been used on the outside – as the chaise longue was often placed in the patio of the Experimental House – for perhaps six decades, and had received a great amount of sunlight, that had undoubtedly made the colours fade partly away.

In the end, the result was very appreciated by the Foundation’s curators, and with my delight the textile has been used for its intended purpose, and now sits in Alvar and Elissa Aalto’s intimate architectural masterpiece in Muuratsalo. For me, this was a very interesting process into understanding more deeply textile making, and reflecting on the presence of Indian textiles within Artek and Aalto interiors.
The slightly uneven quality of the original, as well as its fascinating alternation of nuances, was undoubtedly what made this fabric so interesting to the designers and architects who chose it. Aalto and Artek spaces have always been characterized by functionality in its elements, a very sensitive attention to materiality and surface rendition, and a wide representation of multicultural references embedded in a pondered selection of high-quality design products.
This fabric represented all this. Dealing with the very high density of the warp was a very direct experience of the great resistance that the finite product had, which made it perfect as an upholstery textile. Spinning and steaming the yarn also turned out to be a way to approach the slightly imperfect, lively quality that the original yarn had, and that emphasized the materiality of the textile surface. The Indian provenance of the textile, finally, was an input into researching more its history, and diving into the presence of these fabrics within Artek, connecting them to my earlier research and reflections on the recontextualization of non-western textiles within European interior design and Modernism.
[My thanks to the curators of the Alvar Aalto Foundation for making this project possible, and to Aoi Yoshizawa and Rosa Tolnov-Clausen for the feedback and support throughout this process]

5 notes
·
View notes
Photo

Muuratsalo Experimental House by Alvar Aalto, 1952-54, Jyväskylä, Finland. Via @maridapr on Twitter, more c/o brickarchitecture.com.
5 notes
·
View notes
Photo
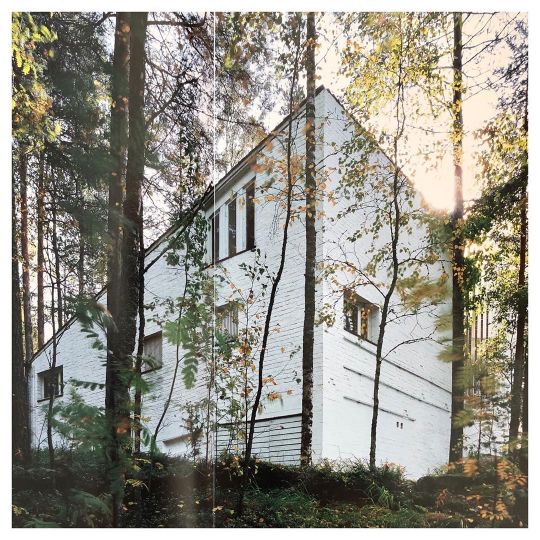
Aalto Summer House, Muuratsalo, Finland; Alvar Aalto, 1952 - 1953, Photograph - Yutaka Saito . Book reference: Aalto, 10 Selected Houses, Beauty in Everyday Life - Yutaka Saito; Publisher Toto, Tokyo, 2008 . #architecture #alvaraalto #aalto #totobooks #beautyineverydaylife #catalogue #visualreference #observations_and_reflections https://www.instagram.com/p/CGZFQ0iMEme/?igshid=hjcjq9sjb0vp
#architecture#alvaraalto#aalto#totobooks#beautyineverydaylife#catalogue#visualreference#observations_and_reflections
12 notes
·
View notes
Photo
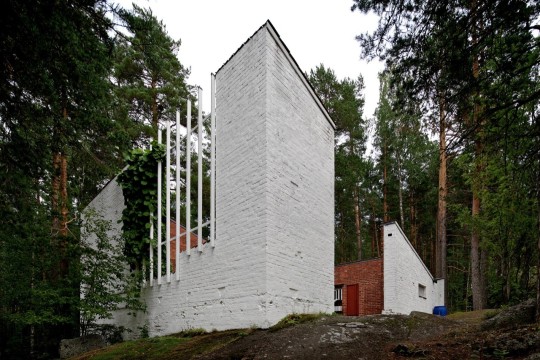
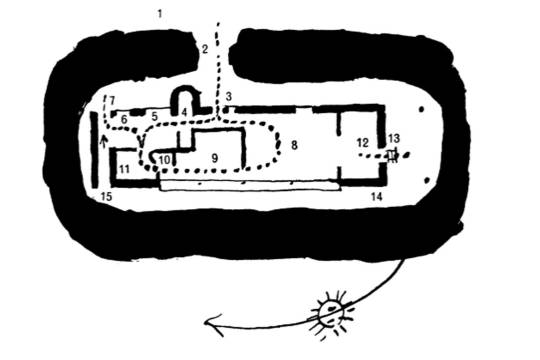
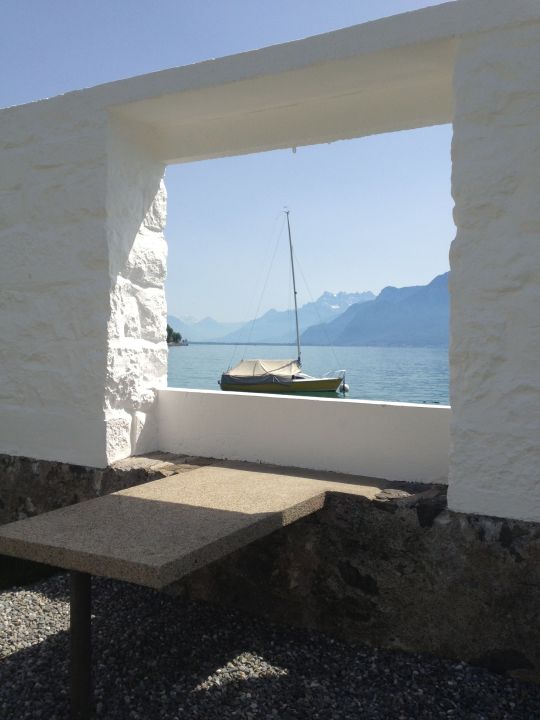
Muuratsalo Experimental House / Alvar Aalto
Maison du Lac / Le Corbusier
4 notes
·
View notes
Photo
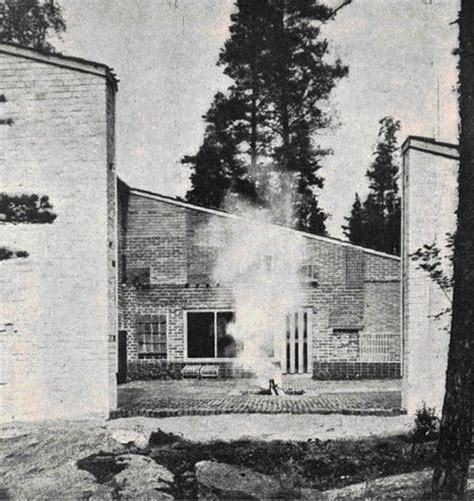
muuratsalo experimental house_1953_alvar aalto
28 notes
·
View notes
Photo

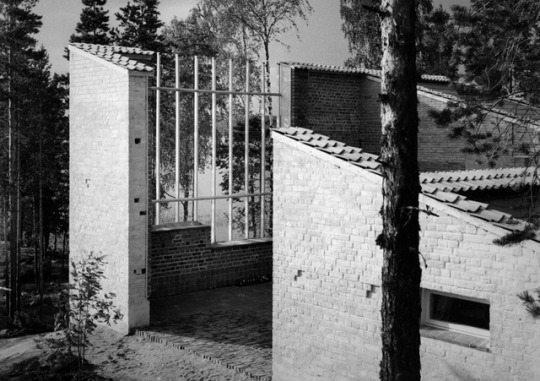

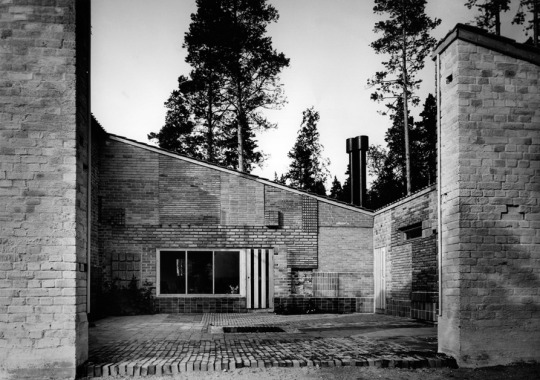
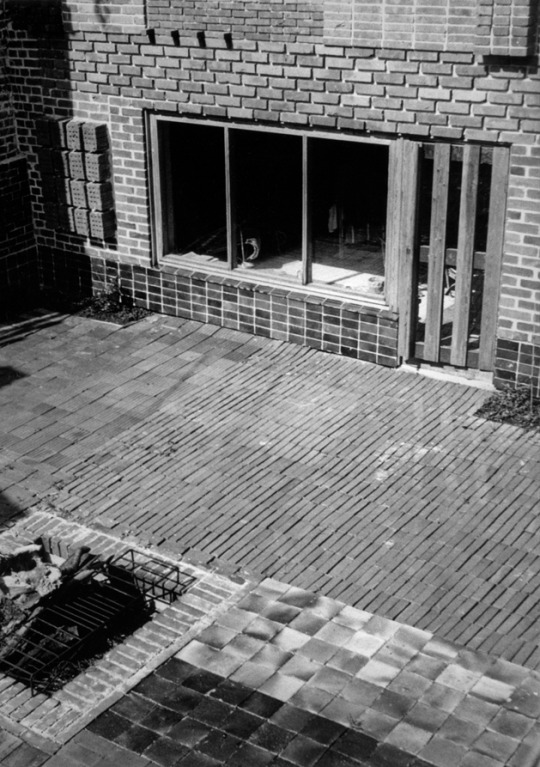
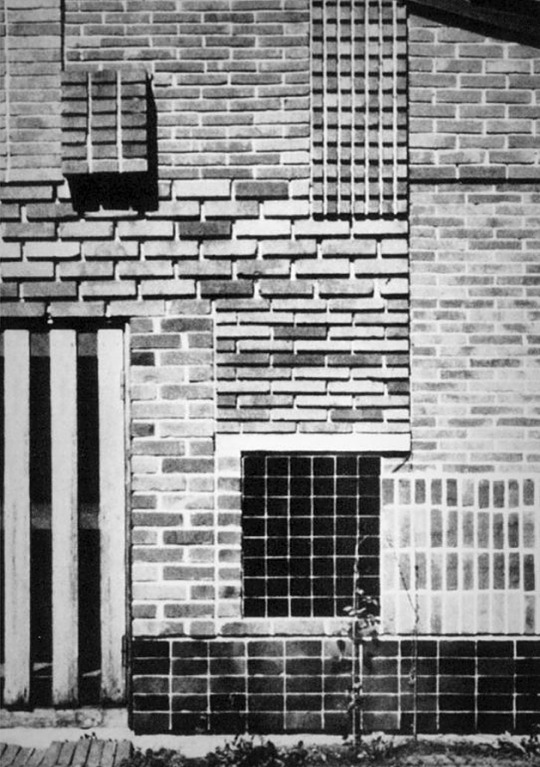
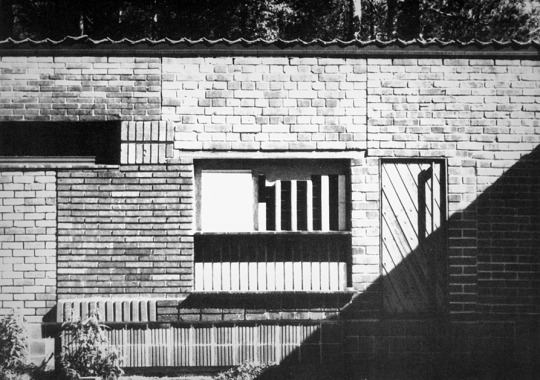

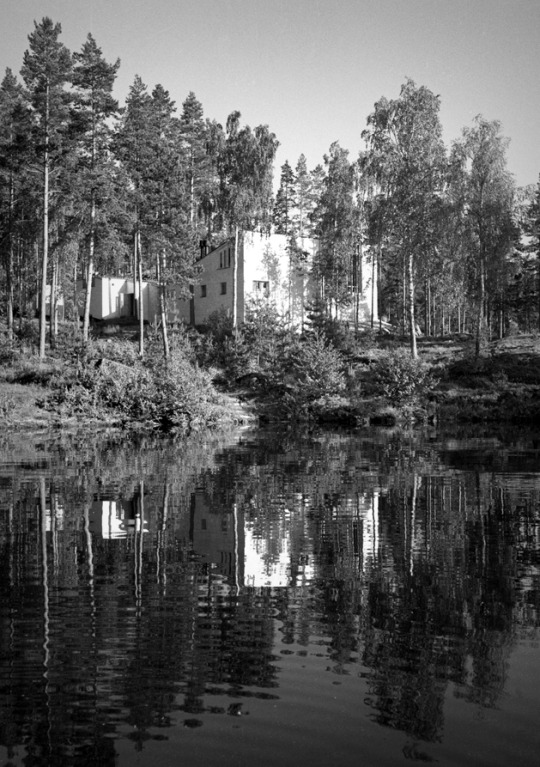

642. Alvar Aalto /// Experimental House /// Muuratsalo, Finland /// 1952-54
OfHouses guest curated by Point Supreme.
(Photos: © Eino Mökinen, Jari Jetsonen. Source: Alvar Aalto Museum; Jari & Sirkkaliisa Jetsonen, ‘Finnish Summer Houses’, New York: Princeton Architectural Press, 2008.)
#point supreme#alvar aalto#Finland#50s#OfHouses#oldforgottenhouses#www.ofhouses.com#the collection of houses
390 notes
·
View notes
Photo

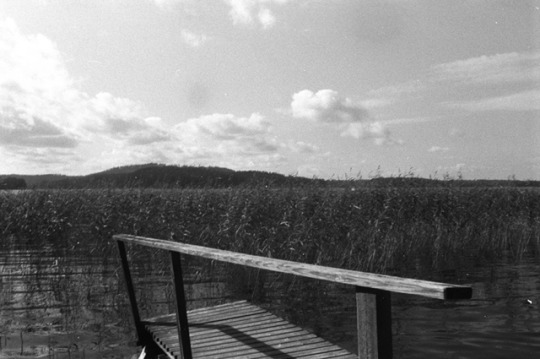

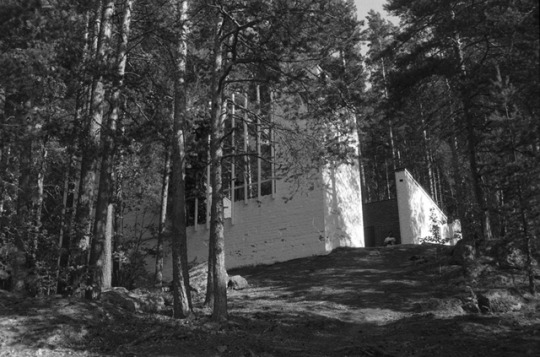


Alvar, sa maison, ses expérimentations • Muuratsalo, Finland, 09/2014 • Nikon F601, Ilford 400
0 notes



