#openfloorplans
Text
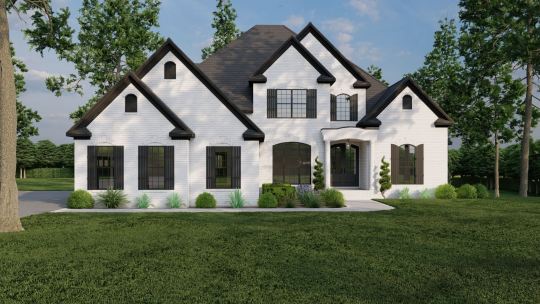
Traditional House Plan : House Plan 5371 Westinview Place | Nelson Design Group
MEN 5371 Westinview Place is one of our favorite Traditional House Plans!
This floor plan has plenty of space to entertain and host guests. We love the open floor plan, the covered deck, the stunning dining room, and more! 😍
Visit our website to learn more and purchase this house plan!
🏠MEN 5371 Westinview Place, Traditional House Plan: https://www.nelsondesigngroup.com/content/House-Plan-5371-Westinview-Place-Traditional-House-Plan?fbclid=IwAR1tALq498g4cFXRmtDXC6uhOFsZrHByT7K3KZ4VyfcGqka1ui1sTdOUwlI
🏠➡️ visit: https://www.nelsondesigngroup.com/
Make this your own. Welcome Home.
#houseplans#floorplan#openfloorplan#openfloorplans#luxuryhome#luxury#luxurylife#luxuryhomes#luxurydesign#LuxuryLiving#luxuryrealestate#traditionalhome#traditionalhomes#traditionalhomemagazine#traditionalhomedesign#traditionalhouse#traditionalhouses#traditionalfloorplan#homeplans#housedesign#archilovers#architecturaldesign
1 note
·
View note
Audio
Open floor plans are getting popular these days due to their impeccable benefits. With the natural lights, those extra space, aesthetics, and lively appeal, you’ll get everything you need to have an ideal home.
0 notes
Photo
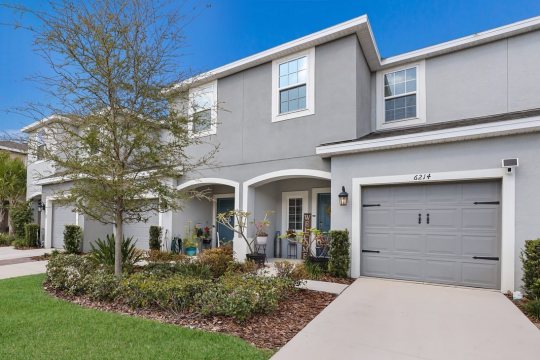
Check out our 🔥 New Listing 🔥 The one you’ve been waiting for is here! Built in 2020, this townhome is better than new construction. Space for everyone with 3 bedrooms, 2.5 baths and an attached 1 car garage. Open floor plan downstairs with the kitchen, dinette area and living room. Enjoy the view out 3 panel sliding glass door and step out onto the Added Covered , Screened and Private Lanai. This particular home features a nice size backyard space from the home to the privacy fence, not all the townhomes have this additional space. Back inside, you will notice there is tile throughout the downstairs, beautiful espresso cabinets, stainless steel appliances, quartz countertops, glass tile backsplash, a large island with room for 3 bar stools and a walk in pantry with custom wood shelving. There is great under the stair storage and also a 1/2 bath. At the top of the steps is your washer and dryer closet with custom wood shelving as well. The master bedroom has an ensuite bathroom with dual sinks and a large walk in shower with tiled walls, also a fantastic walk in closet. Down the hallway is the 2nd bathroom with a tub/shower combo and tiled walls. Both bedroom 2 and 3 are upstairs also and one is currently being used as an office . Each bedroom and bedroom and also the living room have ceiling fans. This home is built to current hurricane standards and comes with shutters. There is NO CDD in this community and a LOW HOA that takes care of the yard maintenance and gives you access to the community pool with loungers, umbrellas and a corn hole area. FANTASTIC location near I75, The Skyway Bridge for an easy commute St. Pete or Tampa and also easy to head down to Bradenton and Sarasota. Just one exit away from the Ellenton Outlets. Offered at $339,900 ☎️ Wendy Lynn 941-421-7375 #openfloorplan #townhouse #lanai #communitypool #palmetto #stpete #realestate #realtor #realestateagent #bradenton #tampa #maintenancefree #maintenancefreeliving #newconstruction #buytoday #putaringonit #srq #marrythepropertyanddatetherate #sarasota #parrish #homeforsale #floridaliving #makeamove (at Palmetto, Florida) https://www.instagram.com/p/CpgmI7UrPUP/?igshid=NGJjMDIxMWI=
#openfloorplan#townhouse#lanai#communitypool#palmetto#stpete#realestate#realtor#realestateagent#bradenton#tampa#maintenancefree#maintenancefreeliving#newconstruction#buytoday#putaringonit#srq#marrythepropertyanddatetherate#sarasota#parrish#homeforsale#floridaliving#makeamove
4 notes
·
View notes
Photo
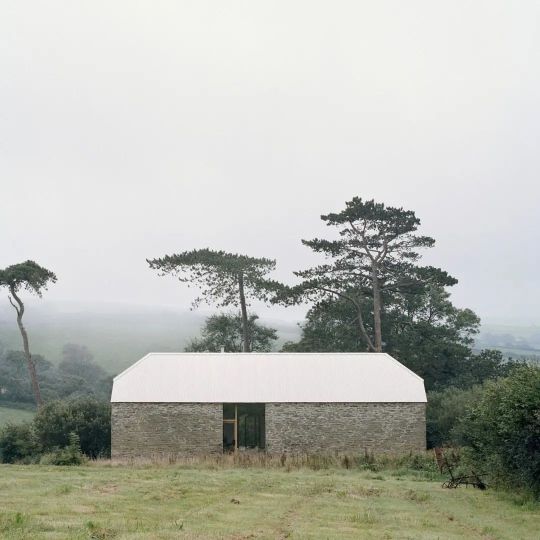
To most people, this dilapidated barn looked like a useless ruin in the Devonshire countryside. Besides the missing roof, crumbling stone walls, and ivy creeping up haphazardly, the structure also had no road access, and you had to walk across two fields to see it. Luckily, architects Tom Powell and Sam Nelson (@snelsontypestudio) of @type_architects saw something special, even from a distance. “It was just so well built and beautifully made,” says Powell. “It didn’t really feel like a typical agricultural building.” “It was pretty clear from the outset that working with that character and preserving as much of this historic building as possible would be the main focus of the design,” adds Nelson. The owners are an older couple who just needed living space for themselves and the occasional guest, which gave the architects freedom to design a minimal home that takes advantage of the 1810 structure’s best qualities. The couple also requested that attention be given to the recovery of the 25 acres that surround the home, depleted by farming practices over the years. Taken as a whole, the project has helped to revitalize the landscape while carefully positioning the barn between the past and future. "The same shell that’s always been there is now restored," says Powell. "It could be further adapted, or taken back to its original form." Head to the link in our bio to see just how far the home has come. – Photos by @arorygardiner Story by @melissadalton_pdx Concrete Floors by @exeterfloorrestoration @designstudio_mag #designstudiomag #modernarchitecture #interiordesign #interiorarchitecture #restoration #renovation #rusticarchitecture #rusticrenovation #rusticmodernism #adaptivereuse #modernkitchen #pivotdoor #modernstylebarn #barnrenovation #barnrestoration #devonshire #englisharchitecture #openfloorplan #kitchendesign#cozyhome #minimalistinterior #minimalistarchitecture #interiordecor #interiordecorating #homedecor #architectureinspiration #architecturephotography https://www.instagram.com/p/ChZKBjENaSO/?igshid=NGJjMDIxMWI=
#designstudiomag#modernarchitecture#interiordesign#interiorarchitecture#restoration#renovation#rusticarchitecture#rusticrenovation#rusticmodernism#adaptivereuse#modernkitchen#pivotdoor#modernstylebarn#barnrenovation#barnrestoration#devonshire#englisharchitecture#openfloorplan#kitchendesign#cozyhome#minimalistinterior#minimalistarchitecture#interiordecor#interiordecorating#homedecor#architectureinspiration#architecturephotography
6 notes
·
View notes
Text
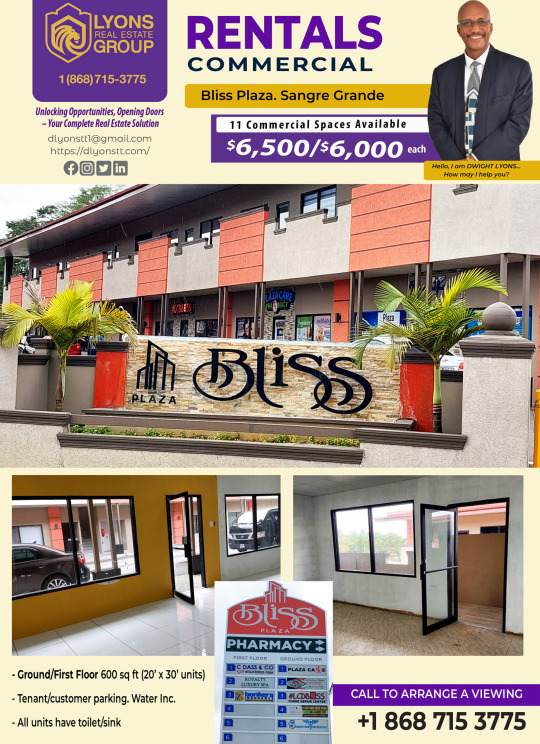
#commercial#BlissPlaza#negotiable#water#utilities#security#alarm#parking#airconditioning#DwightLyons#call#WhatsApp#SangreGrande#MainRoad#groundfloor#firstfloor#business#office#restaurant#foodcourt#cubicles#openfloorplan#design#layout#toilet#sink#food#patio#opendeck#dining
0 notes
Text
youtube
Ask about our NO security deposit option for qualified applicants! Experience the charm in this beautiful 4-bed, 3-full bath single-story home. This great home offers an open plan with the kitchen and dining room overlooking the living area. The spacious family room and kitchen are perfect for any family! Split bedrooms with the primary suite on the opposite side of the home and has a large bath that offers a separate tub, walk-in shower, and double vanity. Freshly painted throughout, laminate floors, and ceramic tile in wet areas.
The nice-sized backyard will be perfect the family gatherings. Located in the desirable Dallas neighborhood near White Rock Lake, this home offers easy access to parks, shopping, dining, and major highways. Don't miss the opportunity to make this charming property your home! With its open floor plan, spacious living area, and modern amenities, this home is perfect for families and those who love to entertain.
Step inside and discover a first full bath and a cozy bedroom, ideal for guests or a home office. The open-concept design seamlessly connects the living area, breakfast nook, and dining space, creating a perfect space for gatherings and quality time. The kitchen is a chef's dream with ample counter space and high-end appliances. Step outside and find a backyard oasis, perfect for relaxation and outdoor activities.
#silvertreemanagement#dallasrealestateagent#HomeTour#RealEstate#SpaciousHome#OpenFloorPlan#ModernAmenities#dallasrealtor#rental#rentalproperty#propertymanagement#rentalpropertytips#realestate#realestateagent#realestateinvesting#realestatetips#realestateinvestor#realestatelife#realestateinvestment#Youtube
0 notes
Text

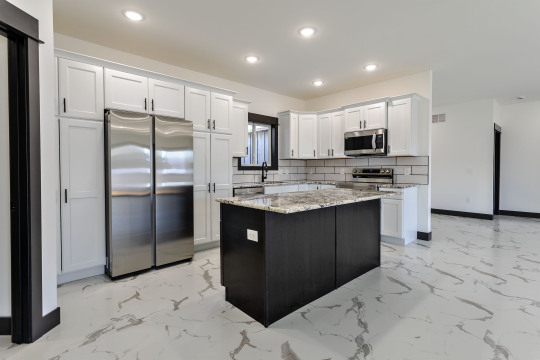

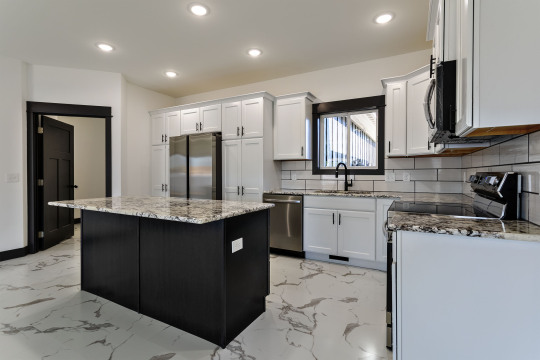
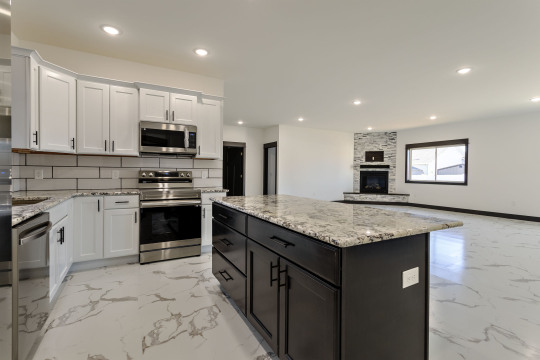
😍 Gleaming stainless appliances, granite countertops, tile backsplash, LVT flooring AND an open concept? We could definitely tap into our inner chef & whip up some tasty treats to host get-togethers in this gorgeous space!
Don't miss this BRAND NEW home at 513 Layton Way in Gillette, WY 👉 https://shorturl.at/qGH13
Call Meg Bear at Team Properties Group for your showing 📲307.622.2806
#newconstruction#newconstructionhome#brandnew#forsale#homesforsale#wyoming#wyomingrealestate#gillettewy#gilletterealestate#mainlevelliving#onelevelhome#openconcept#openfloorplan#kitchen#teamproperties#tpg#tonyastahl#summerrobertson#megbear#homebuyers#homebuying#firsttimehomebuyers#homesellers#homeselling#sellingyourhome#realestate#realestatemarket#housingmarket#realtor#granite
0 notes
Text
Bedroom Loft-Style
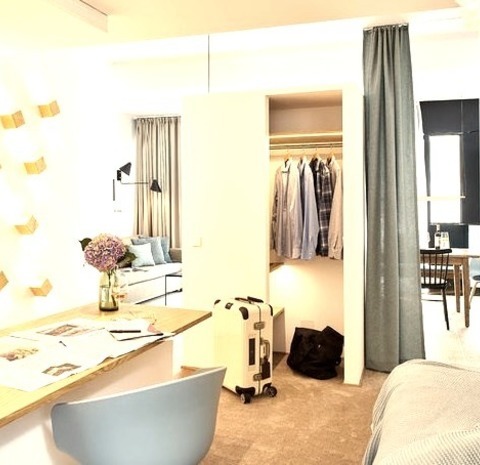
Bedroom with white walls, a large trendy loft-style medium-tone wood floor, and a beige floor.
1 note
·
View note
Photo
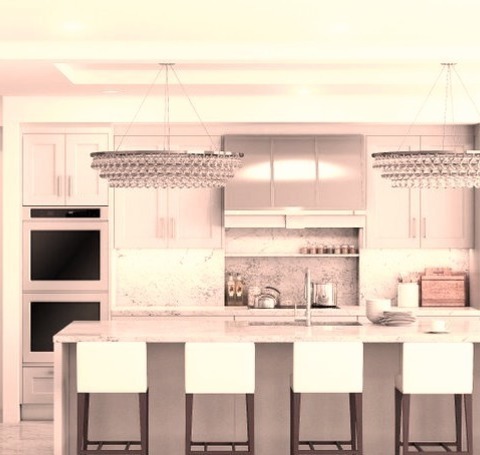
Miami Great Room Kitchen
Inspiration for a large modern single-wall marble floor open concept kitchen remodel with an undermount sink, raised-panel cabinets, gray cabinets, marble countertops, multicolored backsplash, stone slab backsplash, stainless steel appliances and an island
0 notes
Photo
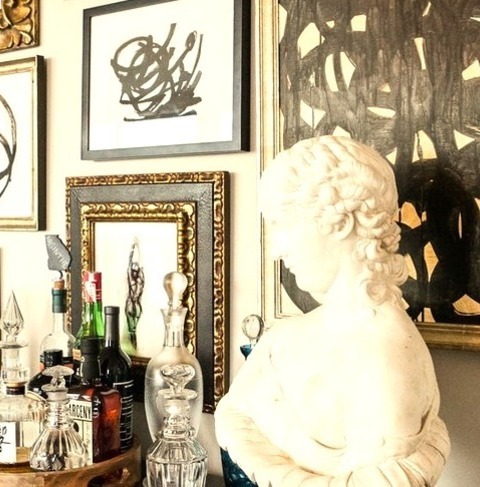
Home Bar Single Wall Atlanta
Mid-sized transitional single-wall wet bar photo with no sink, flat-panel cabinets, black cabinets and solid surface countertops
0 notes
Text

House Plan 1051 Longview Drive, Contemporary Modern House Plan
Make this Modern Floor Plan yours today! SMN 1051 Longview Drive is sure to be a show stopper with its angular roofline, open floor plan, large windows, stunning contrast, and more! 🖤🌲
🏠➡️This House Plan is perfect for you! Learn more here: https://www.nelsondesigngroup.com/content/House-Plan-1051-Longview-Drive-Contemporary-Modern-House-Plan?fbclid=IwAR1kmrP-HR8svySW904m76xs93wv2Vq4aVJMPrCjQd1tqwvId5-wvQXWAFc
🏠➡️ visit: https://www.nelsondesigngroup.com/
#contemporary#contemporarymodernart#contemporarymodernism#contemporarymodernhome#midcenturymodernhome#midcenturymodernhomes#midcenturymodernhomedesign#floorplan#floorplans#floorplanner#floorplanning#floorplandesign#floorplansofinstagram#modern#modernhome#openfloorplan#openfloorplans#arkansashomes#largewindows#contrast#darkhomes#darkhomedecor#darkhomestyle#houseplans
0 notes
Text

https://www.daji.co.in/
#3Dhouse#modernarchitecture#homedesign#housedesign#architecturaldesign#visualization#interiordesign#designinspiration#minimalistdesign#contemporarydesign#visualart#lifestyle#homeinteriors#architecturelovers#dreamhome#spaciousdesign#luxuryhomes#designsolutions#openfloorplan#visualdesign#aesthetics#lightandbright#elegantdesign#sophisticatedstyle#modernhomes#designerhomes#homegoals#beautifulhomes#functionalhome#innovativedesign
0 notes
Photo
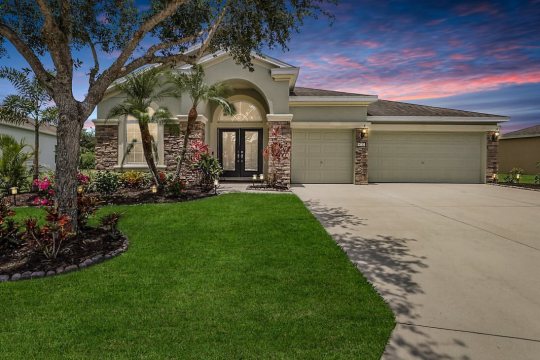
💥⭐️⭐️COMING SOON⭐️⭐️💥 PARRISH FL - LOCATED IN HARRISON RANCH BUILT IN 2011 - 4 Bedrooms, Den/Office, 3 Baths, 3 Car Garage, Open Floor Plan, Incredible Preserve/Pond View and a NEW Solar Heated Pool added in 2021! Keep your 👀 🍌 because this beauty is hitting the market FRIDAY! ☎️Wendy Lynn @ 941-421-7375 to set up your private showing‼️ Harrison Ranch has tons of amenities for the whole family! The 6,500+sqft Clubhouse is beautiful with a kitchen for events and parties. On site activities director to coordinate fun events for all ages, a Heated Olympic size swimming pool and spa, playground, dog park, soccer fields, tennis courts, pickleball and basketball courts and over 5+ miles of walking trails. #parrish #parrishfl #harrisonranch #lifestyle #poolhome #openfloorplan #ranchhome #florida #floridahome #realestate #realtor #househunters #mdla #srq #ellenton #lakewoodranch #lwr #sarasota #flhomes #moveinready #wendylynngroup #fineproperties #realtorsofinstagram #newlisting #comingsoon (at Parrish, Florida) https://www.instagram.com/p/Chsa0DTPDi1/?igshid=NGJjMDIxMWI=
#parrish#parrishfl#harrisonranch#lifestyle#poolhome#openfloorplan#ranchhome#florida#floridahome#realestate#realtor#househunters#mdla#srq#ellenton#lakewoodranch#lwr#sarasota#flhomes#moveinready#wendylynngroup#fineproperties#realtorsofinstagram#newlisting#comingsoon
3 notes
·
View notes
Text
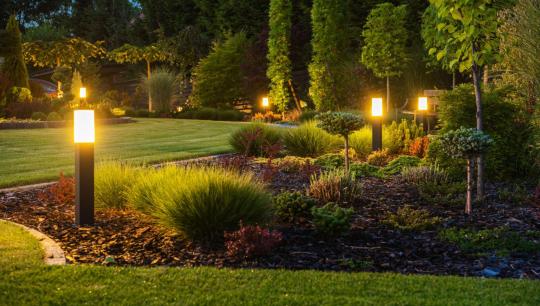
Light up your open floor plan like a pro! Discover the latest lighting coordination trends and techniques for 2023 with ACI. Whether you're renovating or building from scratch, our guide has everything you need to create a bright and welcoming space that's both functional and stylish.
0 notes
Photo
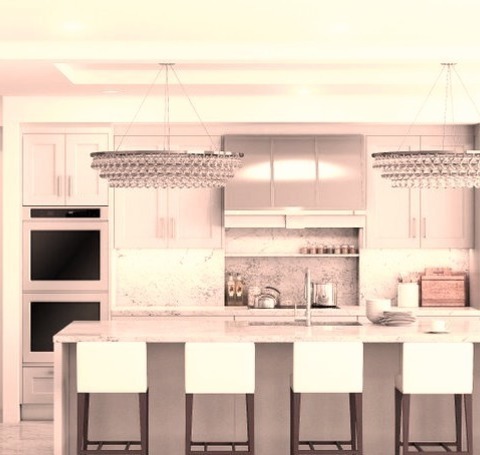
Kitchen - Great Room
Inspiration for a large modern single-wall marble floor open concept kitchen remodel with an undermount sink, raised-panel cabinets, gray cabinets, marble countertops, multicolored backsplash, stone slab backsplash, stainless steel appliances and an island
0 notes
Photo
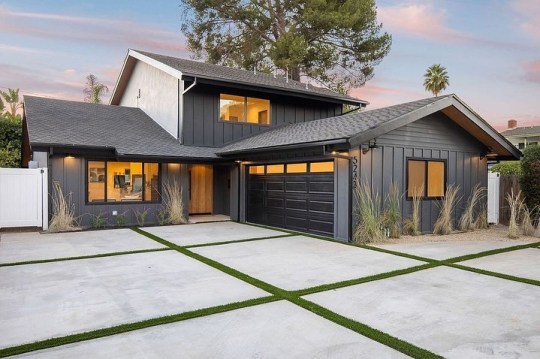
Escrow! ✅ 8 days on the market Multiple offers over asking . 5243 Fulton Ave l Sherman Oaks 4 Bed l 3.5 Bath l 2,638 Sqft l 5,516 Lot Offered at $1,699,000 . @george_ouzounian @therealginamichelle . Builder: @designyourhomela . . . #shermanoaks #shermanoaksrealestate #shermanoaksca #lahome #openfloorplan #losangeleshome #larealestate #modernfarmhouse #inescrow (at Sherman Oaks) https://www.instagram.com/p/CpCF6rRueW1/?igshid=NGJjMDIxMWI=
#shermanoaks#shermanoaksrealestate#shermanoaksca#lahome#openfloorplan#losangeleshome#larealestate#modernfarmhouse#inescrow
0 notes