#tudor style house
Text
Red dark oak cottage in a dark oak forest.
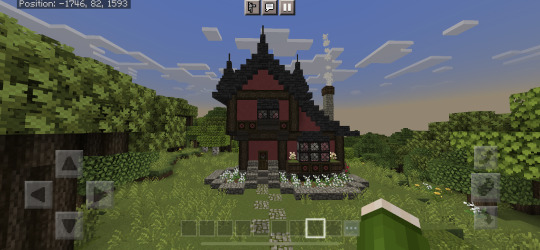

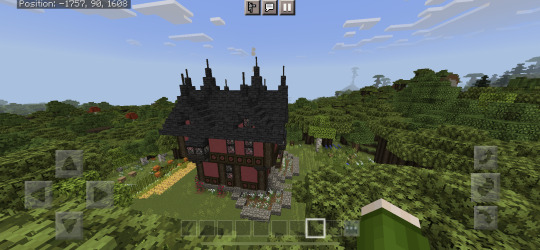
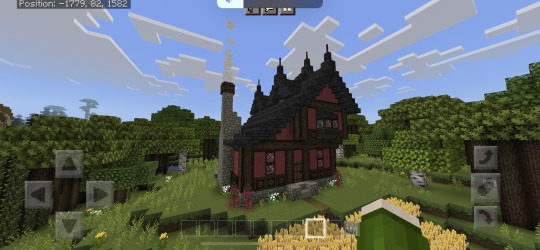

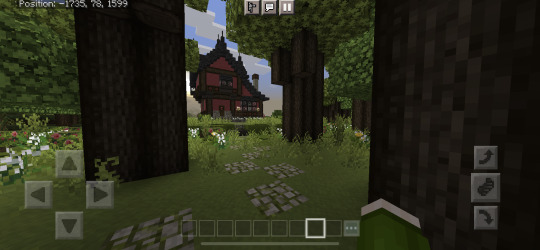
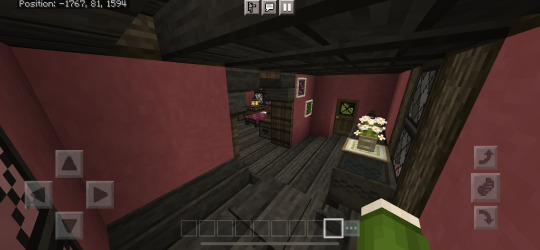
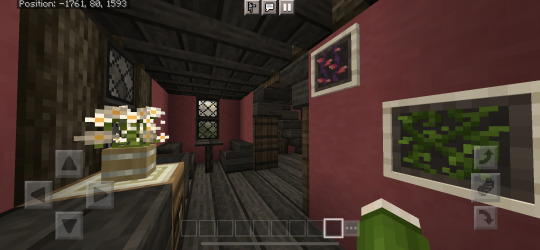
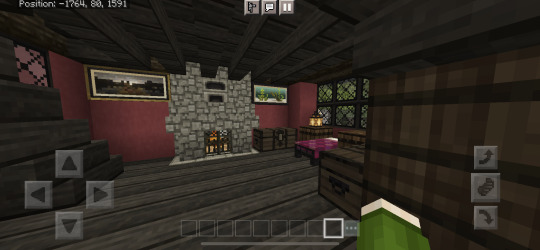
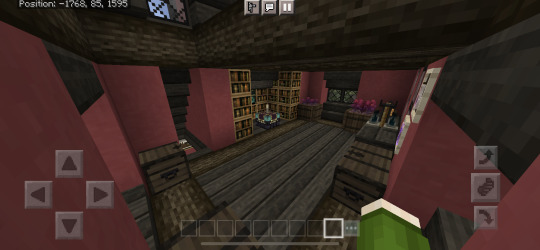
#minecraft#minecraft house#cottage aesthetic#cottagecore#cottage vibes#cottagestyle#minecraft bedrock#tudor style home#tudor style house#mizunos 16 craft
9 notes
·
View notes
Text
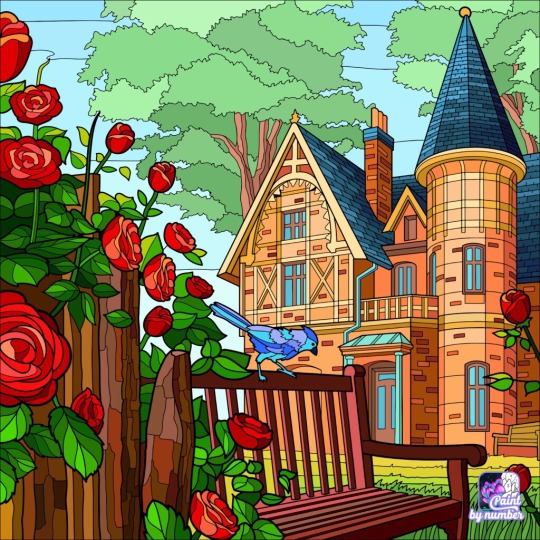
🌥🏠🌹🐦
#Day#House#Home#Victorian Style House#Tudor Style House#Roses#Plants#Bird#Art#App#Adult Colouring Book#Adult Coloring Book#Paint By Number#My Post#My Upload
5 notes
·
View notes
Photo
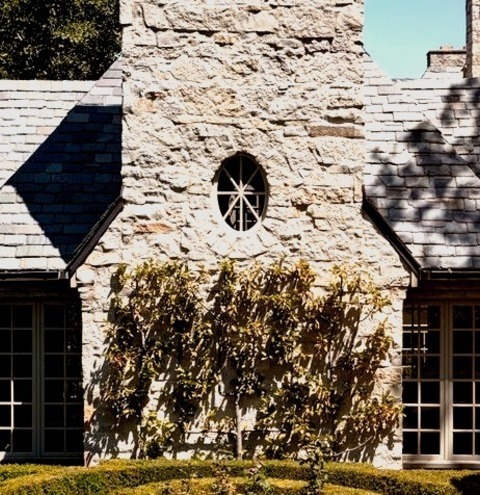
Traditional Exterior in Chicago
Large, conventional, two-story stone gable roof design in beige
#stone roof#tudor style house#stone tile shingles#brick paver driveway#exterior#cottage style home#traditional home landscaping
0 notes
Photo

Roof Extensions in Houston
Huge elegant backyard stone patio kitchen photo with a roof extension
0 notes
Photo

Traditional Exterior St Louis
Inspiration for a mid-sized, shingle-roofed, timeless red, two-story brick exterior home remodel.
0 notes
Photo

Traditional Exterior
Large elegant white two-story vinyl exterior home photo with a shingle roof
0 notes
Photo
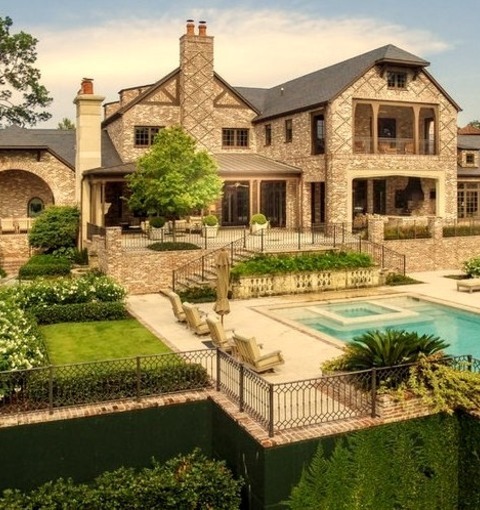
Houston Exterior Brick
An enormous traditional red two-story brick house design example with a clipped gable roof
#roman arched covered patio#multi level decks#tudor style house#diagonal brick patterning#clipped gable roof#unique pool bath
0 notes
Text

This 1994 Tudor style mansion in Woodside, California is crazy. It has 6bds, 9ba, and is listed for $14.995M.
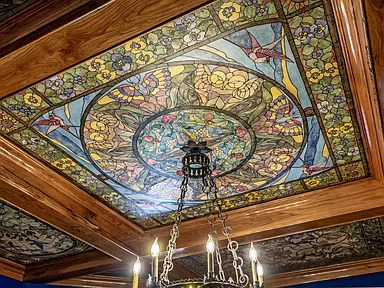
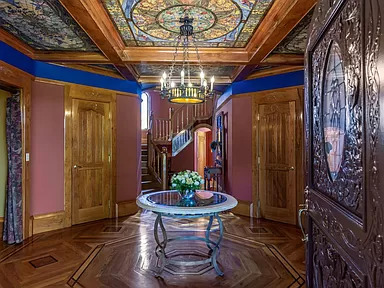
The ornate door opens to a center room with a stained glass ceiling mural and doors that must be closets. Ahead is the main staircase. The floor is nice, not diggin' the dull color scheme, though.
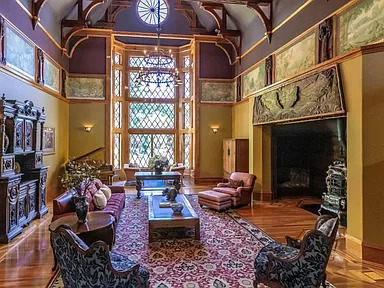
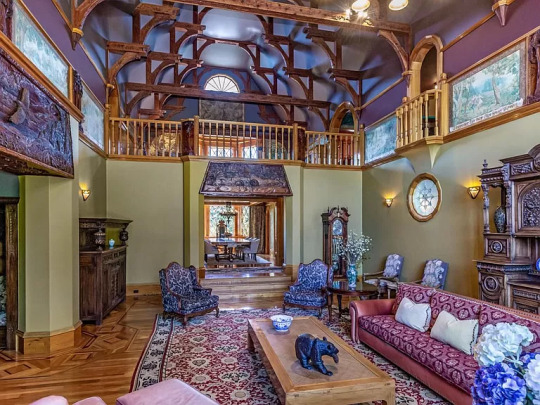
The great room has a balcony, mezzanine, and a high ceiling with fancy millwork beams.

This home has a lot of wood, but I just don't like it. I don't know, it looks like a mash-up.
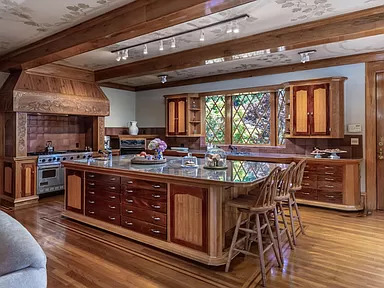
The kitchen's nice, but I don't care for the two-tone cabinets. Looks like there's an open concept family room here, too.
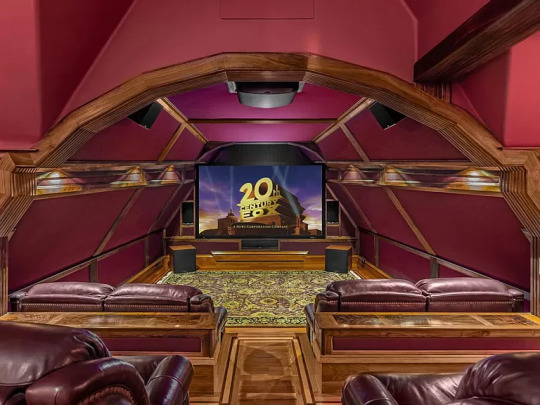
The home theater.

They have a full size bar for entertaining.
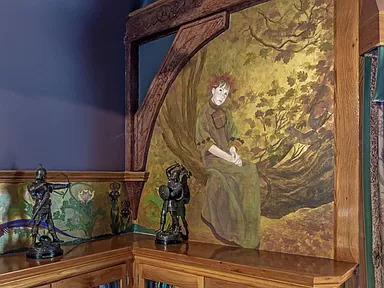
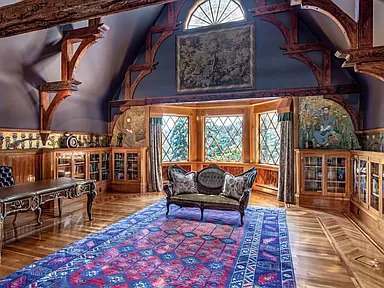
This must be the library.
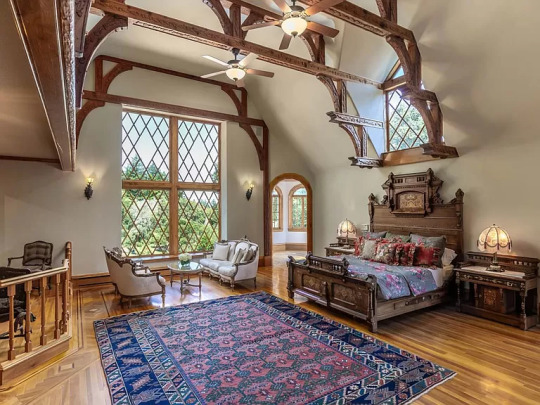
The primary bedroom is huge. There's even a sitting area separated by a railing, in addition to a sitting area in front of the window. Looks like there's a loft, too.
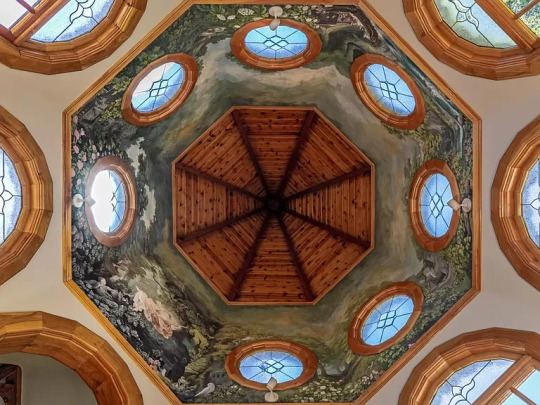

This bath includes a turret-style bath room w/shower.
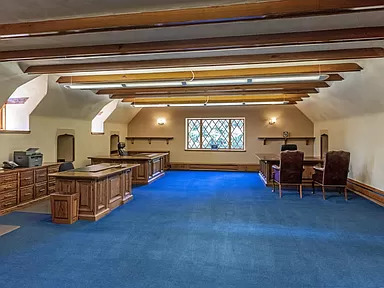
This looks like a dedicated office space for a business.
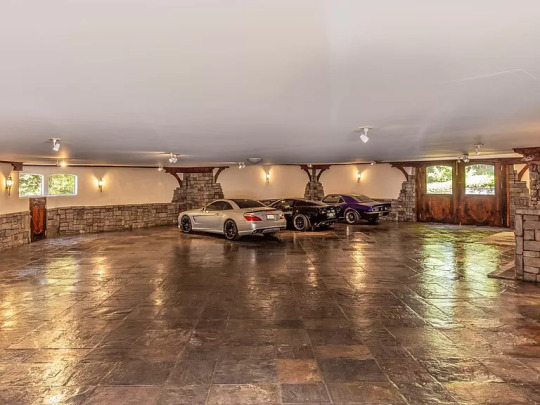
The garage is ridiculous. Someone has to clean and polish this floor.
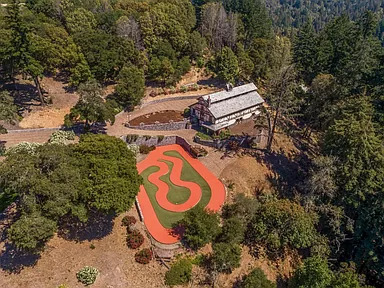
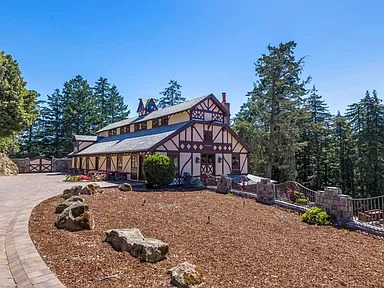
This is the Tudor style horse barn.
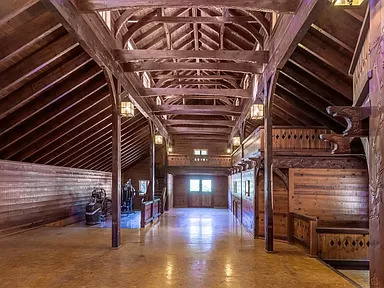
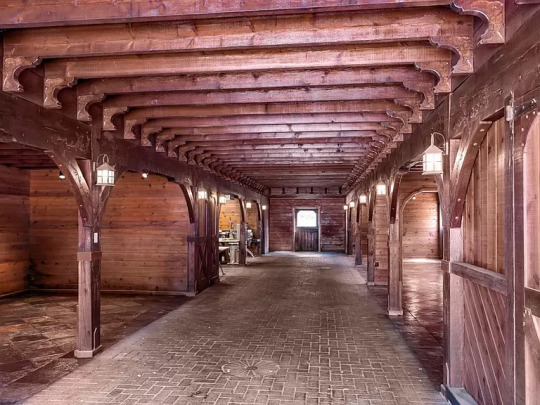
The stables are so clean.
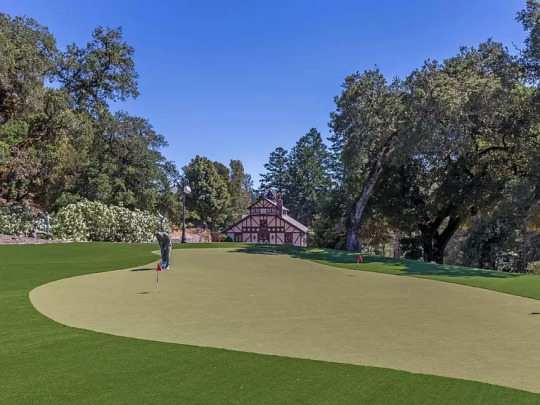
There's a putting green, too.
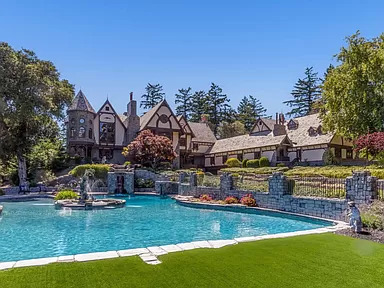
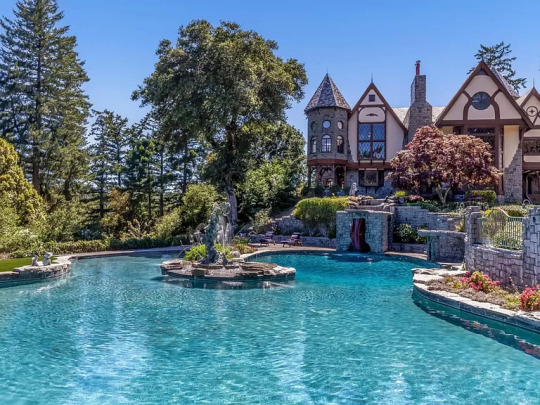
There's supposed to be a pool with a cabana and dressing room, but this looks more like a water feature.

The lot is 17.79 acres.
94 notes
·
View notes
Text
I'm gonna make this fireplace a Jew shrine when I move in and I'm so excited to cover it in judica
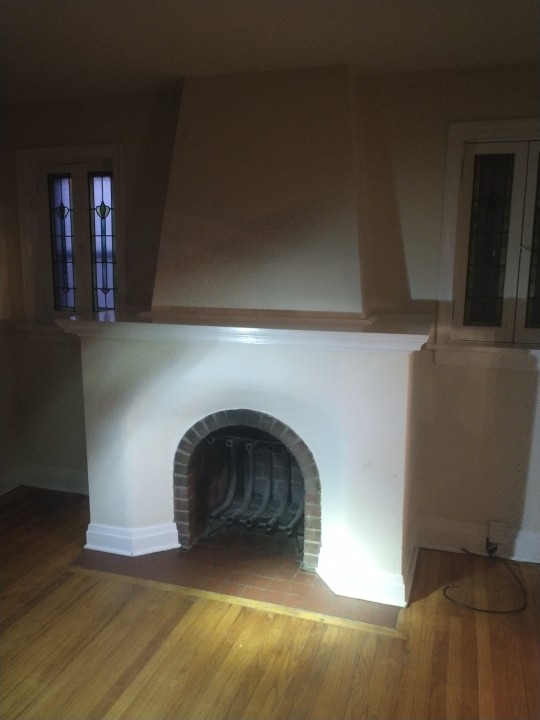
#no idea what style this is but the house is a 1929 brick tudor#theres a giant pomegranate i got in zfat that is going on the mantle dead center#jumblr#house stuff
21 notes
·
View notes
Text
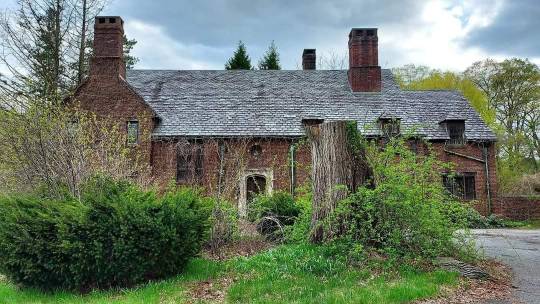

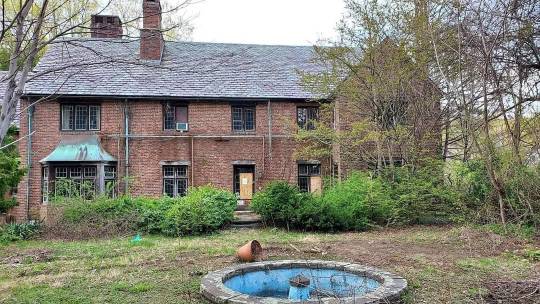
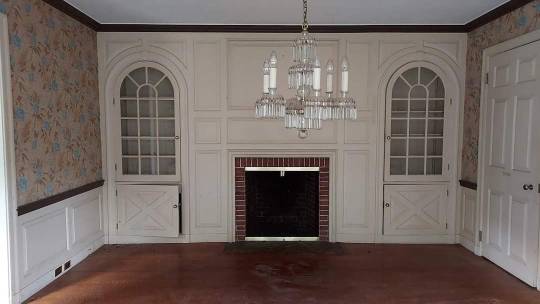
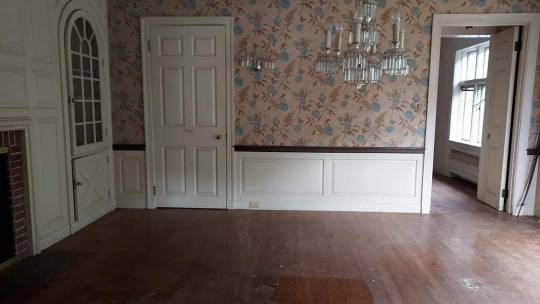

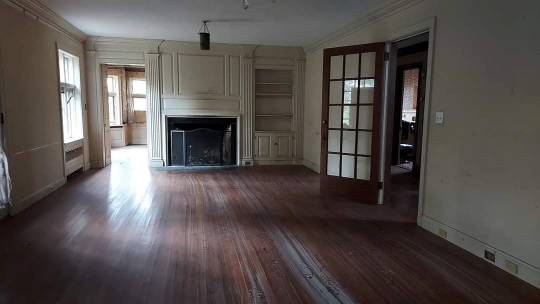

Brattleboro, VT c.1934
#old house#abandoned homes#architecture#tudor style#american gothic#rural landscape#rural america#rural gothic#empty spaces#fireplace#chandelier#dark rooms
128 notes
·
View notes
Text

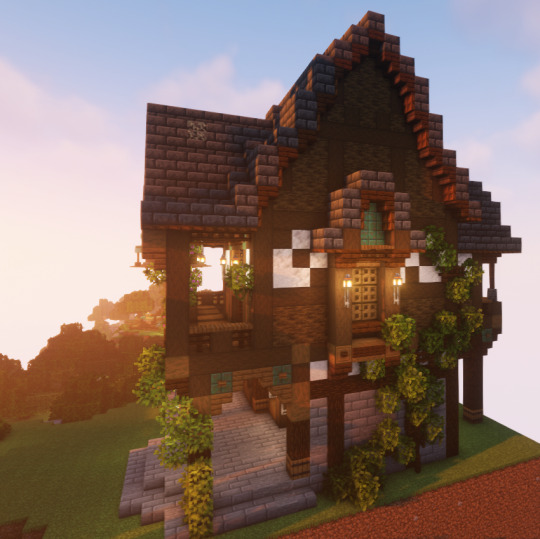
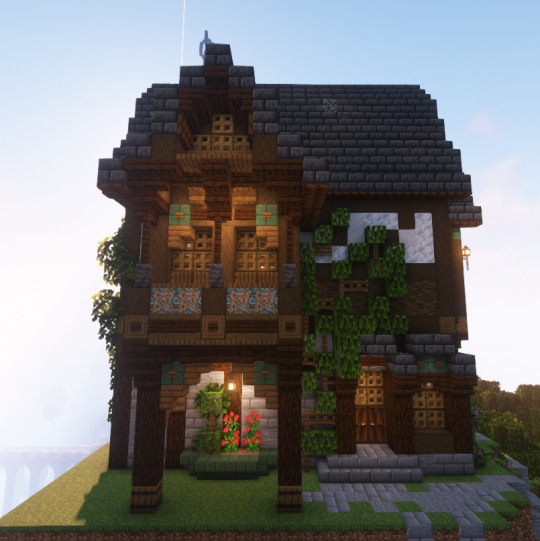
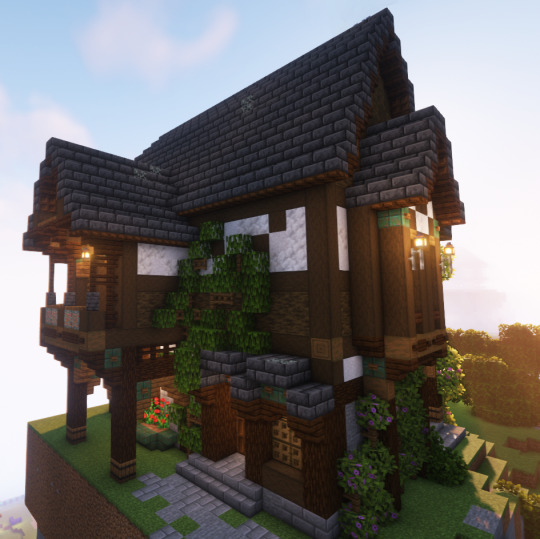


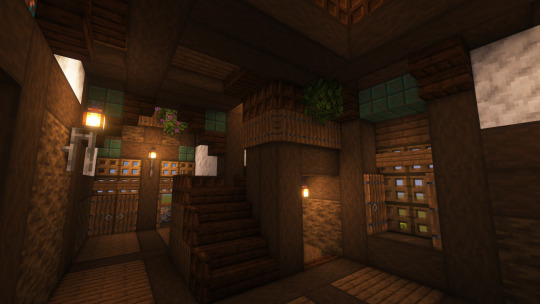
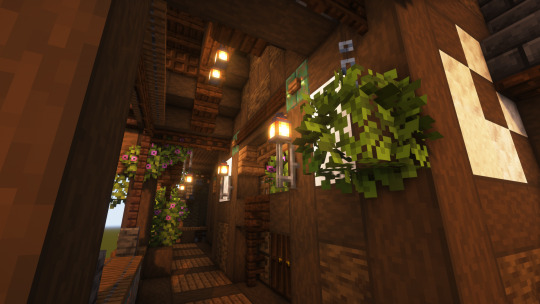
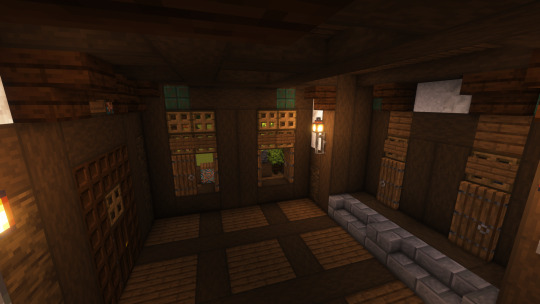
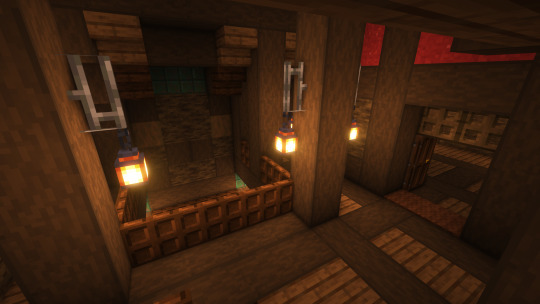
New build I'm working on on the ReloadedSMP: a Tudor-ish house for a fantasy village! No landscaping yet (test world) and the interior isn't decorated, but I think I'm happy with it. Will likely be making several other houses, lol.
#kiellessa#minecraft#minecraft tudor house#minecraft ideas#minecraft builds#reloadedsmp#tudor house#medieval minecraft#medieval minecraft build#minecraft house ideas#minecraft tudor#original builds#minecraft smp#fantasy houses minecraft#tudor style#tudor#medieval#minecraft starter base#minecraft town homes#minecraft house#reloaded smp#mineblr
169 notes
·
View notes
Text
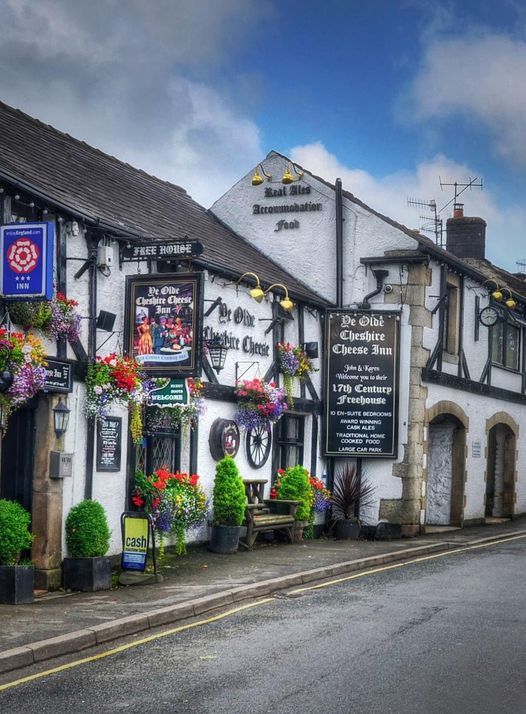
Ye Olde Cheshire Cheese has been serving travellers for 400 years
#Castleton#Derbyshire#England#Tudor style#Free House#half timbered#Ye Olde Cheshire Cheese Inn#hospitality#UK
99 notes
·
View notes
Text

51 notes
·
View notes
Text
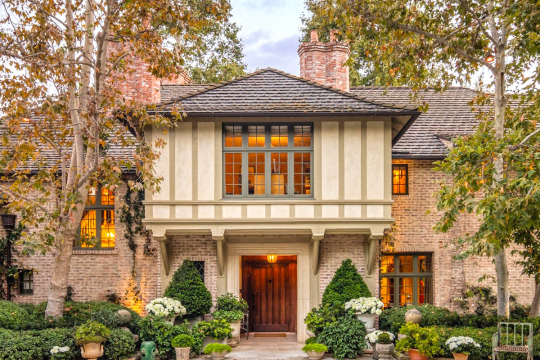
#English style#tudor style#luxury property#luxury homes#multimillion dollar listing#house#dream house
58 notes
·
View notes
Text
Inside Michelham Priory House 😄
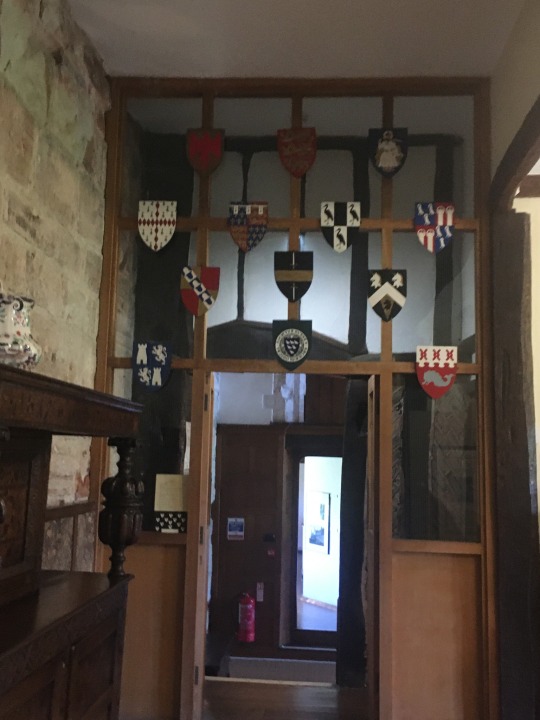
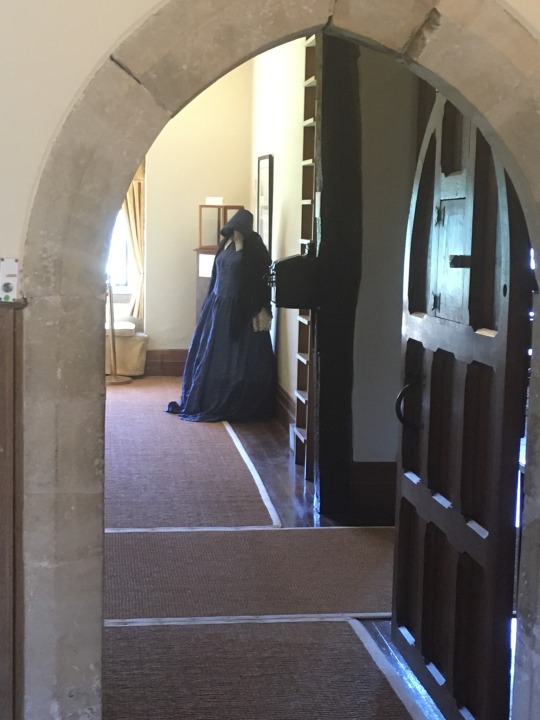
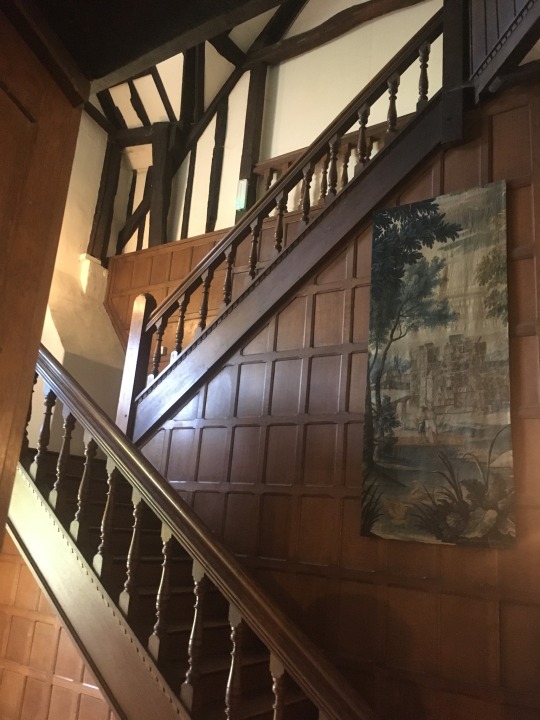

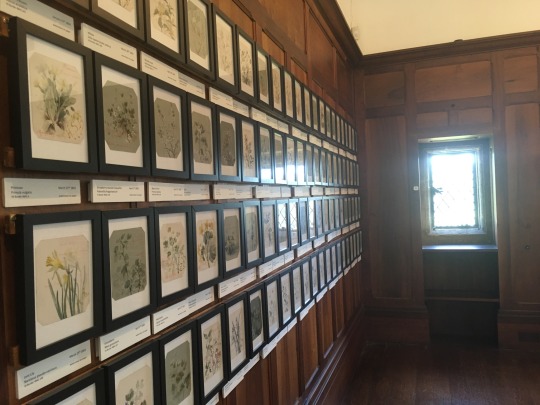

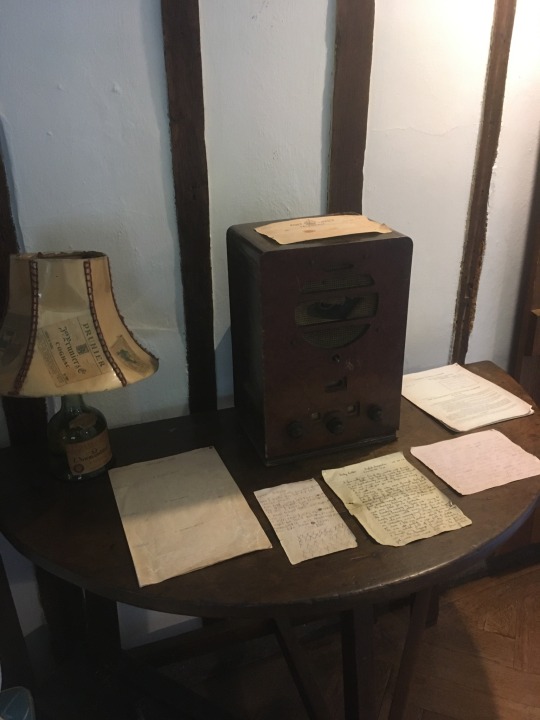
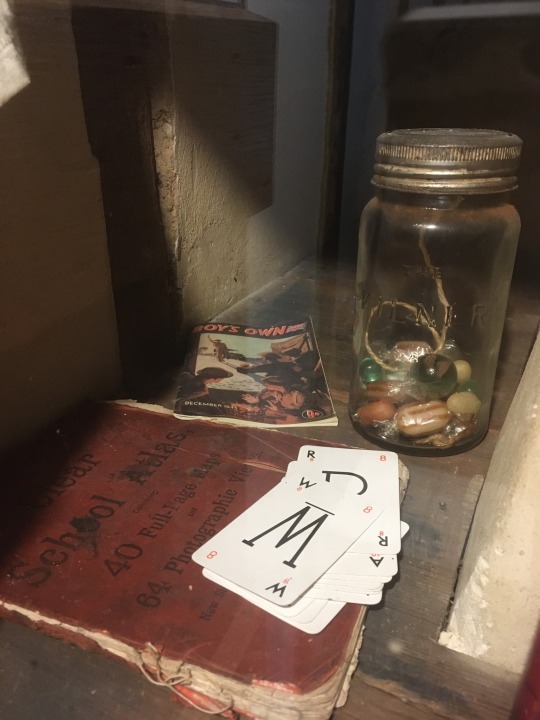


#house and garden#medieval period#tudor period#cottagecore#cottagehome#cottage house#old house victorian#1900s aesthetic#1900s style#photography
27 notes
·
View notes
Text
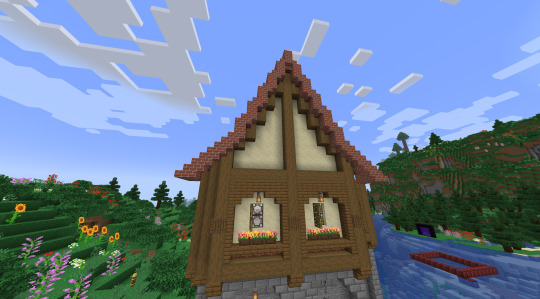

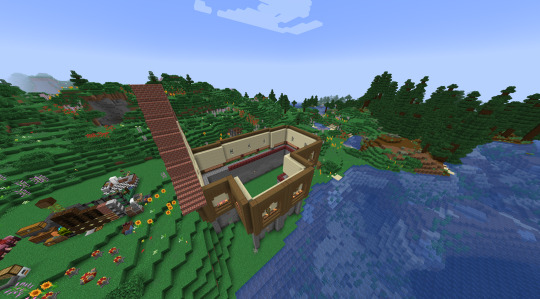

how we feeling about this roof shape??? This is such a weird shaped build and I hate roofs.
#minecraft#mineblr#my builds#inspired by a swordself_mc post on pinterest tho#sorta kinda anyway in that its a tudor ish style lol#but jic#I have no idea how I'm gonna detail that second half but thats not my focus rn#just getting the shape in place#not even set on the brick its just what I had a lot of lol#I might do oxidized copper instead I think that'll fit real nice color wise#if anyone stopped by stream yesterday I hated the house I had been building so I tore it down lol#bonus shots of the weird shape lol
2 notes
·
View notes