#utilitarianarchitecture
Photo

#utilitarianarchitecture sentimentalism in #BRUTgroup photo by unknown author #isc20c https://www.instagram.com/p/Cnni_SZIwPw/?igshid=NGJjMDIxMWI=
6K notes
·
View notes
Text
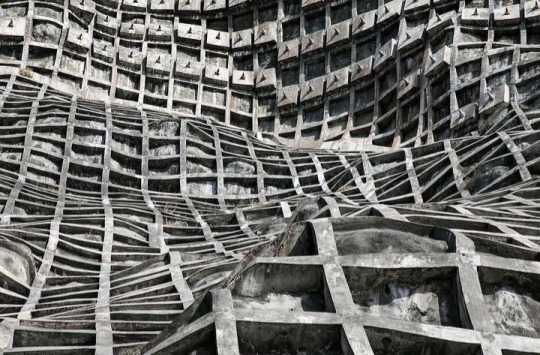
Aogashima Island, Japan
1K notes
·
View notes
Text
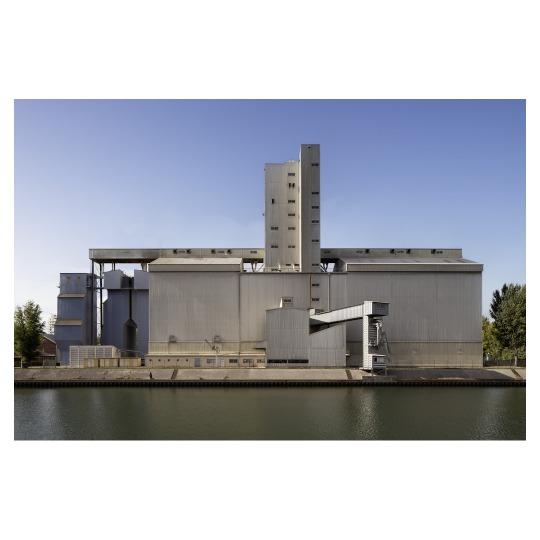
SILOS.
#architecture#architecturephotography#photographers on tumblr#silos#utilitarianarchitecture#industrial architecture#newtopography
157 notes
·
View notes
Photo

Hotel Panorama, by Zdeněk Řihák, Štrbské Pleso, Slovakia, 1967. #socmod photo by @and.pudlo #brutgroup #socheritage #socialistmodernism #utilitarianarchitecture https://www.instagram.com/p/CmIRhOVIAbG/?igshid=NGJjMDIxMWI=
502 notes
·
View notes
Text

Albert Kahn, Ford Factory in Dearborn, Michigan.
Photo made by Isa or Walter Gropius
Via: Pinterest
#albert kahn#ford#henri ford#utilitarianarchitecture#architecture#modernist architecture#factory#gropius#bauhaus#modernism#functionalism
183 notes
·
View notes
Text
In defense of Brutalism: An appeal for 21st century revival
Coming into prominence during the reconstruction period following the Second World War, the architecture movement widely known as Brutalism was born out of a need for affordable and functional construction in Europe. Rebuilding efforts in Europe were influenced by socialism and embraced the ideals of utilitarianism, austerity, and low cost. Brutalism, not only holding to those ideals, also stems from the already existing Modern architecture movement, where functionalism is favored to form, and minimalism is preferred to heavily ornamental designs. It remained a popular architectural style in the mid-20th century, lasting until the late 1970s.
Recognizable by – and quite literally defined by – the raw materials and structural elements of construction, the term “Brutalism” is derived from the French phrase “béton brut,” meaning “raw concrete,” a nod to the exaggerated and exposed concrete which is signature to all Brutalist buildings. The phrase was made popular by Brutalist pioneer, architect Le Corbusier. By highlighting the building material’s structural elements as integral parts of the design, Brutalist architects created visually harsh edifices that render power. Beyond that, other characteristics of the movement are strong cubic form, deep set windows, top-heavy designs, and the monochromatic tones. Using cast concrete lends itself to geometric, repetitive designs, creating a rational, robust style. It was not the explicit intent of Brutalist architects to create foreboding structures, but the powerful and weighty buildings that emerged from these principles of design cannot be viewed passively by a visitor. Because of this, Brutalism often evokes visceral reactions of either admiration or frustration.
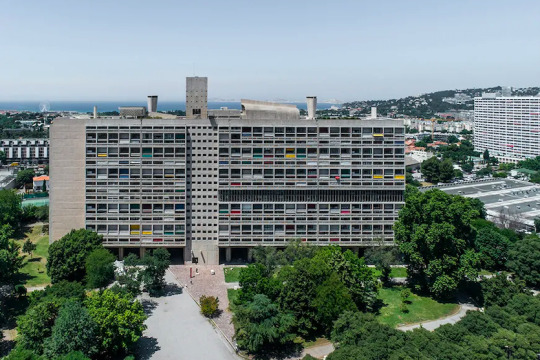


Unité d'habitation, Marsielle, France
Designed by Le Corbusier
Beyond the physical elements of Brutalist architecture, there are the social and political philosophies behind it. Though this architectural movement was not backed by a specific school of artists or thought, Brutalism was used by architects to create a social narrative and conversation about habitation ethics. There was “a growing desire amongst architects, urban designers and planners to restore human scale in cities and honesty of materials in the construction of buildings; in other words, they wished to combine social and architectural considerations”, prioritizing ethic over aesthetic.
1950s American architecture had become dominated by homogenous sleek and non-decorative buildings, an aesthetic referred to as the "International Style". Originally revered as the look of modernity, International Style buildings were alienating, boring, and unappealing. They became symbolic of corporate culture conformity and did not relate to each other or the space around them in a way that created desirable, socially integrated spaces. The pursuit of a solution to this “human and architectural crisis” that emerged allowed the space for Brutalism to thrive in the U.S.
Architects and thinkers like American Paul Rudolph saw Brutalism as a way to positively impact people’s lives and outlook. The 1960s gave rise to a more humanist-centered architectural approach, pivoting from the monotonous, unexpressive International Style in favor of irregular, monumental, and futuristic silhouettes offered by Brutalism. At the same time, the progressive leadership of President John F. Kennedy and the Great Society agenda developed under Lyndon B. Johnson left the ideal opening for Brutalism to take hold. A period of growth for the U.S. coincided with the rise of Brutalism and “at a moment when the United States was enjoying great prosperity and political influence, Brutalism’s large-scale monumentality answered the desires of political authorities to give architectural expression to their Great Society ambitions." Brutalist style precisely captured the dignity, stability, economic confidence, and desire for a strong public sector that the United States was striving for. It also embodied a rebellion against the cookie-cutter, commercial homogeny of the suburbs and disdain for bureaucratic faultiness.
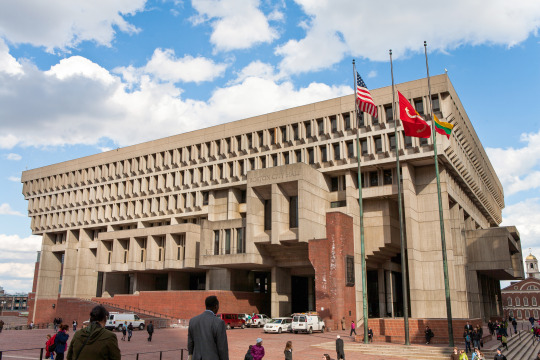
Boston City Hall, Boston, MA
Designed by Micheal McKinnell and Gerhard Kallmann

Washington D.C. Metro
Designed by Harry Weese
Peaking in the United States in the 1960s and 1970s, Brutalist architecture began to fall out of favor, eventually becoming what is arguably one of the most contested modern architecture movements across the globe, specifically in the U.S. As recent as 2020 under the Trump Administration, an executive order was passed prohibiting further construction of Federal buildings in anything but “beautiful” classic architecture. The order explicitly called out the Brutalist style as one of bad taste, saying that "since the mid-20th century, Modernist mandarins controlling government architecture have been forcing ugly designs upon us." The order goes on to say that “new Federal building designs should, like America’s beloved landmark buildings, uplift and beautify public spaces, inspire the human spirit, ennoble the United States, command respect from the general public, and, as appropriate, respect the architectural heritage of a region." The commentary in former President Trump’s executive order evokes another reason for the Brutalist downfall – the association with communist Russia, as the Brutalist style was used in ultimately failed Soviet public housing and that of other communist countries following WWII.
The style was also the choice of private developers hoping to use unique Brutalist housing to replace neglected urban neighborhoods in cities like Boston and Washington D.C. to entice wealthier, white residents to remain in the city instead of moving to the suburbs, the migration referred to as “white flight” in the 1960s. But the resulting "urban renewal" efforts in American cities proved just as unsatisfactory as those in Soviet Russia, if not downright malicious. By clearing out urban "slums" and tearing down the existing housing, urban planners displaced communities and culture, only to replace them with experimental Brutalist housing complexes they had no intention of maintaining.

Stevenson Commons in the Bronx, New York, NY
Brutalism in United States cities was the epitome of architecture and urban planning centered on aesthetics without the ethics – the opposite of Brutalism’s original aims. It inevitably led to devastating effects on communities and a nearly universal sentiment that Brutalism had failed to appeal and meet the needs of people. By totally neglecting and skewing the original intentions of the design, "social, political, and economic elites used Brutalism to write power and privilege onto urban landscapes in an effort to redraw the boundaries of American democracy” to favor themselves and further disrupt marginalized populations.
There is poignant irony in this being the way Brutalism was implemented in the U.S., given that the intention of the style was to symbolize optimism, equity, and aspiration, not paranoia and exploitation. Possibly because of Brutalism’s decentralized ideology, over time “its function as a means for the demonstration of hierarchies of power changing. Once conceived of as a language of form designed to articulate ideas and practices of equality and inclusion, it was increasingly reinterpreted as a way of inscribing elite power and privilege into urban space." This shift was exceptionally significant and highlighted in the United States.
Situations like this playing out in U.S. cities were used as neoliberal arguments against public housing. "Step outside in the worst estates and you're confronted by concrete slabs dropped from on high, brutal high-rise towers and dark alleyways that are a gift to criminals and drug dealers." This solidified the public’s connotation of Brutalism as a symbol of urban decay, and overreaching public sector, and totalitarianism.
The Brutalist experiment also proved to be a fundamental failure in branding. Despite efforts to rebrand with phrasing such as “heroic”, to strike a less intimidating tone, Brutalism has remained the dominant idiom, often misconstrued as a reference to the severe look and impact of the buildings and not the French origins of the word. It was very easy to blame the before mentioned issues on a structure and style that had “bad” connotations, which had effectively gone out of style, rather than admit the failure of urban planning.
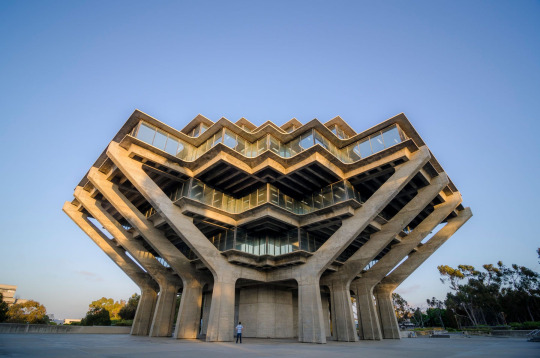
Geisel Library (University of California, San Diego), San Diego, CA
Designed by William Pereira
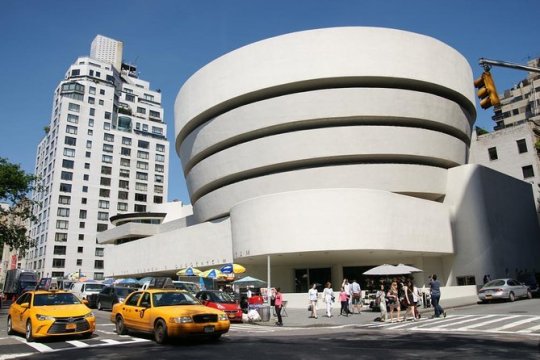

Solomon R. Guggenheim Museum, New York, NY
Designed by Frank Lloyd Wright
If the founding principles and purposes of Brutalism are adhered to, the architectural style presents a great deal of potential to serve as a vehicle for community building and affordable, equitable housing in urban regions. The failings of Brutalism are superimposed on the style, results of racist and careless planning combined with meager upkeep. The structures and designs themselves are not to blame for the crime and substandard conditions that plagued them. More accurately the management of the buildings and deliberate neglect of them lead the Brutalism’s shortcomings and the demolition of many Brutalist buildings from this period.
Successful implementation of the intended Brutalist ideals in future housing projects, as well as the protection of current buildings will undoubtedly prove to be beneficial moving forward. First, concrete remains a valuable material for construction. Shape and form that are not possible with traditional wood or steel framing is possible, allowing architects to act as artists, pushing the boundaries of what buildings are expected to look like. Though cement – the primary ingredient in concrete – creates carbon dioxide in production, concrete can reduce the energy needed for heating and cooling by retaining heat in the winter and keeping cool in the summer. Cast concrete remains versatile and affordable, and the previous mistakes of Brutalism can be more effectively mitigated, so that construction can be efficient but still produce refreshing, creative, and community-centered structures.
Second, as we move into a new political and social era, the Brutalist architecture of a historic period where the public sphere was prioritized could have legitimate appeal. Through its ethics and aesthetics, Brutalism reflects a time a great hope and represents honesty, idealism, and hubris. The buildings have "visual sensibility combined with a desire for good social planning and an honest expression of materiality, construction and refined detailing. [They are] ‘uncompromising, pioneering, forward-looking and expressed modernity.'"
Lastly, there are examples of current Brutalist buildings that have been hailed as beloved structures by the public, and effectively revived via creative methodology and upkeep. For example, the Hirshhorn Museum shows how the use of color and light displays on the typically bleak, monochromatic walls of a Brutalist building can draw attention and eventually affection from visitors.

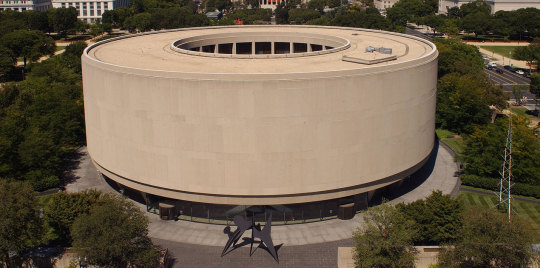
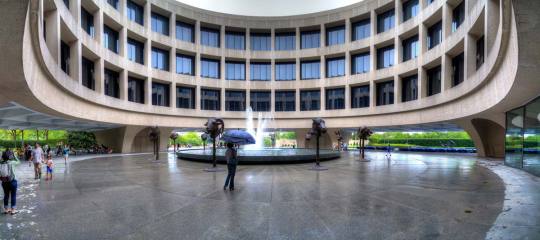
Hirshhorn Museum and Sculpture Garden, Washington, D.C.
Designed by Gordon Bunshaft
Our culture today is perhaps more hyper-consumerist, convenience-driven, and commercialized than it was in the 1960s and 1970s when Brutalism made its claim in the American urban landscape. I believe that now, more than ever, the intentional, stimulating, and unique design of Brutalist architecture is needed to re-humanize structures and community spaces. Returning to the origins of the Brutalist counterculture, the holistic construction method and visual features can draw residents in, provide perspective, inspiration, and a sense of camaraderie could prove a solution to modern urban planning challenges.
And though visually Brutalist buildings do not evoke the same immediate associations with “democratic ideals” as Greco-Roman styles, the grandiosity, audaciousness, and sublime greatness of Brutalism ultimately demonstrates the same heroic narrative of a strong democratic nation. When evaluated through the lens of ethics, correctly executed Brutalist architecture is forward looking to modernity where urban landscapes are not built homogeneously and lazily, but with intention and relatability. As an editorial writer for the Washington Post puts it, "while glass buildings seem transient, Brutalist buildings seem to know they will outlast us. To stand in front of one is to be humbled, to be confronted by a chunk of eternity. That can be comforting — or disconcerting; I choose to view it as a comfort." Using the pragmatic construction and preservation of Brutalist architecture, I believe it is both possible and necessary to create utilitarian housing and urban structures that can withstand the test of time in both ethics and aesthetic — it might just take a little reframing.
Read more:
#brutalism#modern architecture#concrete#le corbusier#brutalist#housing#utilitarianarchitecture#hirshhorn#washington dc#politics#20th century#democracy#city planning#urban architecture
12 notes
·
View notes
Photo

Posted @withrepost • @utilitarianarchitecture Water Tower, Near Moncontour in Brittany. #utilitarianarchitecture photo by Lauren Marsolier. Via #brutgroup https://www.instagram.com/p/Cl_GDoKoJJl/?igshid=NGJjMDIxMWI=
3 notes
·
View notes
Photo

Shadows, utilitarian, blue. - - - - - - - - - #portland #portlandarchitecture #pdx #portlandoregon #oregon #shadows #shadowwork #utilitarianarchitecture #utilitarian #blue #bluetones #blueskies #sharp #sharpedges #february #2023 #nikon #nikonphotography #nikond3400 #dslr #focus #takeabreath #takeawalk #takeahike #concrete #concretedesign #portlandphotographer #portlandphotography #outandabout #lookup (at Mt. Hood Brewing Co. Tilikum Station) https://www.instagram.com/p/CokxOE7vsev/?igshid=NGJjMDIxMWI=
#portland#portlandarchitecture#pdx#portlandoregon#oregon#shadows#shadowwork#utilitarianarchitecture#utilitarian#blue#bluetones#blueskies#sharp#sharpedges#february#2023#nikon#nikonphotography#nikond3400#dslr#focus#takeabreath#takeawalk#takeahike#concrete#concretedesign#portlandphotographer#portlandphotography#outandabout#lookup
0 notes
Photo

Photography by @dystopiness — — — #brutgroup #brut #concrete #beton #betonbrut #brutalism #brutalismus #architecturephotography #österreich #industrialphotography #brutopolis #utilitarianarchitecture #cyberpunk #futuristicart #cyberpunkaesthetic #dystopianfuture #darkfuture #dystopia #dystopian #cyberpunkcity #enter_imagination #brutalism #brutalist #brutalistarchitecture #brutalist_architecture #brutal_architecture — view on Instagram https://ift.tt/1nmVyf4
40 notes
·
View notes
Photo
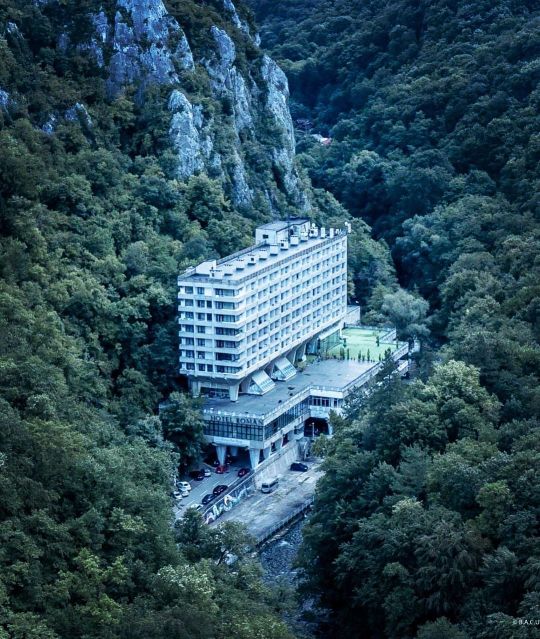
#Repost @utilitarianarchitecture ・・・ Dear friends , We are happy to announce that “Socialist Modernism in Romania and the Republic of Moldova”, the first photo album/digital guide in the 2nd release of @_BA_CU ‘s planned series, is available in 800 copies. Those who are interested in #SocialistModernism are able to order the book on 👉🏻 @fdestribute @fudeshopamazon 👈🏻distributor page, (Link in our profile👆🏻) ; link: https://www.amazon.de/dp/6069490975/ref=olp_aod_redir_impl1?_encoding=UTF8&aod= by selecting the Photo album from among the books listed. (Shipping worldwide with DHL) #SocialistModernism #_BA_CU The photo album includes landmarks of socialist modernist architecture in Romania and the Republic of Moldova – from 1955 to 1989/91. B.A.C.U. Association introduces and explains socialist modernist tendencies, it presents – in color photographs – a functional image of the buildings and their often original elements that synthesize local culture and traditions, while bringing us up to date with their current state of conservation. Print run 800 Pages 194+1 Spread/ Romania and the Republic of Moldova – SOC MOD Map Romanian, English Size 26×28.5 cm Weight 1.25 kg Designed and published by @_BA_CU Association The books pics don't count. 1st pic: Hotel Roman, Baile Herculane, România. Built 1974-76. Architect A. Muresan. 2. Hotel Cosmos, 2 Constantin Negruzzi Bd., Chisinau, Republic of Moldova, built in 1983, Architects: B. Banykin, I. Kolbayeva 3. Mihai Flamaropol Skating Rink (Patinoarul Mihai Flamaropol), Bucharest, Romania, opened in 1952 and rebuilt in 1974. 4. “Yu. A. Gagarin” Youth Center, Chisinau, Moldova. built in 1972. MoldGiproGrajdanSelStroi 5. "Mercur" Commercial complex, 1, Detunata, Gheorgheni, Cluj-Napoca, Romania, built in 60s 6. Romanita - Collective Housing Tower for small family units, Chisinau, Moldova, built between 1978-86, Architect Oleg Vronsky 7. Public utilities building for telephone and postal services, Cluj-Napoca, Romania, built between 1966-69, Architect Vasile Mitrea (c) BACU https://www.instagram.com/p/CfLRdzpqsXm/?igshid=NGJjMDIxMWI=
0 notes
Photo
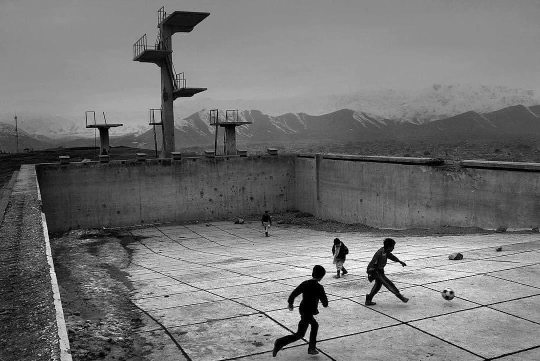
Diving platform on Graveyard Hill in Kabul from TV-Hill, Afghanistan #socmod photo by David Guttenfelder #utilitarianarchitecture #socialistmodernism https://www.instagram.com/p/CbcaF6JMd7k/?utm_medium=tumblr
17 notes
·
View notes
Photo

@icomosisc20c The picture shows Troll A under final completion before tow-out to the North Sea. #BRUTgroup photo submitted by Anonymous via #utilitarianarchitecture https://www.instagram.com/p/CHidBdMF9Go/?igshid=NGJjMDIxMWI=
434 notes
·
View notes
Text

Control Tower, Hamburg
(C) David Foster Nass
238 notes
·
View notes
Text

SHED.
#agritecture#architecurephotography#architecture#utilitarianarchitecture#photographers on tumblr#newtopography
49 notes
·
View notes
Text

Multi-dwelling buildings on Kiseleff Boulevard
Bucharest, Romania
Built in 1956-1959.
Architects: T. Niga, L. Garcia, I. Serban
© B.A.C.U / Photo by Dumitru RUSU
.
.
An extremely interesting ensemble for the innovative constructive methods, the group of buildings is generously set back from the street front, surrounded by gardens and unusually decorated for that late Stalinist period. The buildings were designed to accommodate diplomats and state officials, having a much higher standard than the usual range. In the 1956-59 stage, it comprised three 3-storey slab-shaped buildings and a club (today in private property). Arranged in a free line, generously distanced, the buildings are still lining the Kiseleff boulevard, discreetly hidden by vegetation. They have completely glazed entrances marked by staircases allowing easy access to the two apartments on each floor, where the descendants of socialist public servants go on with their modest lives.
source and location: http://romd.socialistmodernism.com/index.php/2018/11/01/unitati-cu-mai-multe-locuinte/?fbclid=IwAR3Q9CtZqU9g_qS6JnA8W_cSawWJcdrLpzPvZNnDi1DkYP71OJQuVPYhOkc
61 notes
·
View notes
Text
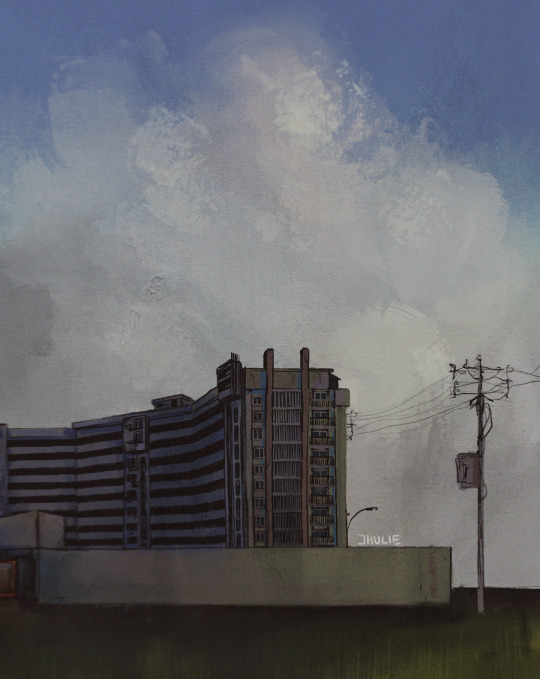

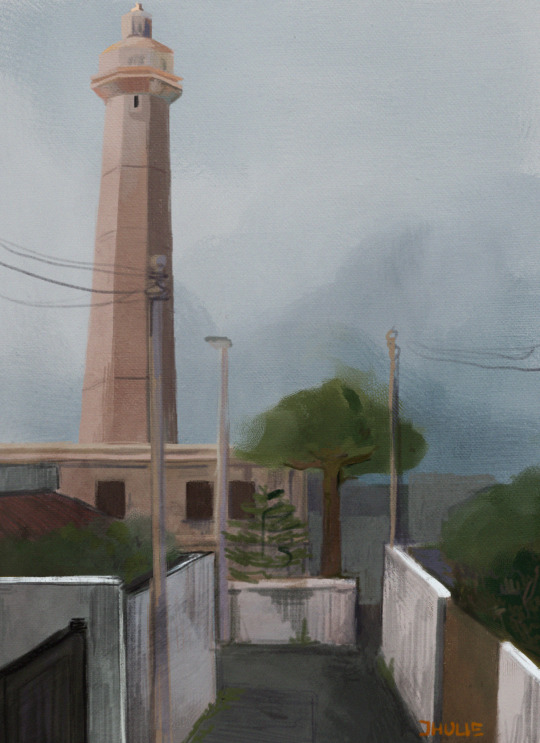
some landscapes
#landscape#painting#digital painting#digital art#lighthouse#seaside#utilitarianarchitecture#landscape painting#cityscape
68 notes
·
View notes