#british library trustees
Text
I Am Given a Castle: The Memoirs of Michael Saunders Watson :: Michael Watson Saunders

View On WordPress
#978-1-8991-6388-5#autobiographies#books by michael watson saunders#british castles#british heritage#british library trustees#diaries#first edition books#health service mandarins#historic buildings management#historic houses association#journals#leicestershire castles#memoirs#party heritage group#public accounts committee#public administration#rockingham#royal botanic gardens#royal naval history#royal navy officers#tam dalyell
0 notes
Text
The Problem in British Libraries, Archives, and Museums
Submitted in partial fulfillment of the requirements of the MSc I’m apparently doing in the Sociology of the Lockwood & Co. Universe
As the Problem made itself known, there was most likely a period when many cultural heritage institutions in the UK closed, whether temporarily or permanently, due to hauntings. Not everything old is a Source, but the nature of collecting items of historical significance and sometimes unclear provenance means that the possibility of a repository owning at least one Source is higher than it would be for, say, the average household. In a similar vein, not every work of art is a Source, but there are likely those with which an artist, owner, or muse had a strong connection and to which a spirit became tied.
Probably the most well-known piece of legislation regarding the collections in the British Museum is the British Museum Act 1963. It’s well-known because it sets out the Museum’s famously and contentiously strict rules about deaccessioning (that is, removing items from a museum’s collection altogether, whether to sell, destroy, or repatriate them). The policy is usually boiled down to the fact that the Museum can’t easily get rid of stuff it owns, no matter how dodgily it came to own said stuff. The text of the 2018 “British Museum policy: De-accession of objects from the collection” states that
“Under the [British Museum] Act [1963], Trustees do not have the power to sell, exchange, give away or otherwise dispose of any object vested in them and comprised in the Collection unless -
(a) the object is a duplicate of another object held in the Collection, or
(b) in the opinion of the Trustees the object is unfit to be retained in the Collection and can be disposed of without detriment to the interests of the public or scholars;
(c) it has become useless for the purposes of the Museum by reason of damage, physical deterioration, or infestation by destructive organisms.”
To my mind, subsections (b) and (c) above suggest that the deaccessioning policy in the L&Co universe would be more lax than in the real world. “Unfit to be retained in the Collection” is fairly ambiguous and could certainly describe a Source; and “destructive organisms” would definitely include Visitors. (I’m so glad I looked up this text because I love the application of that phrase to ghosts, and I also know that in that universe there would be arguments about whether or not it really applied.) So it’s possible that, given the ability to transport objects safely, the British Museum may have been more open to repatriating items than they currently are. From events in The Empty Grave I think it’s reasonable to infer that the Problem is limited to Great Britain*, so returning objects to their home countries might have the effect of neutralizing them as Sources.
Of course, there are objects and artworks that museums would be loath to lose. Those could be kept on display in enclosures made of silver, iron, and silver-glass. Extra security might be warranted, though, to prevent Sources from being stolen and/or Visitors from being released. Silver-glass might also affect how colors look; museums and galleries could circumvent this distortion by posting true-color reproductions alongside informational texts.
While the average public library probably wouldn’t experience much trouble with their collections--their materials belong to the institution, not to an individual, and that the items circulate would keep any one person from becoming too attached to them--special libraries, rare book collections, and archives potentially would. Here, however, some special collections have an advantage. Beginning in the Middle Ages, when books were more time-consuming and expensive to produce, some institutions, particularly cathedral libraries, kept their collections secure by chaining books to shelves or tables. If the chains were made of iron, as I think it’s safe to assume they are, these libraries, still in existence in places like Wells Cathedral, would have a built-in defense against Visitors.
And some buildings themselves would guard against hauntings: for example, the Herbarium at Kew Gardens is in a building with iron features, including a spiral staircase and columns.
Whereas works of art known to be Sources could still be viewed safely using established precautions, archival materials suspected of harboring Visitors present additional difficulties. Archival materials tend to be documents with inherent significance and significance within the context of the rest of the collection; removing a piece of the collection is not ideal. Add to that the fact that researchers handle documents individually, and that the information that they’re looking for is not always contained in the text of the documents but in the material itself and therefore that transcriptions or other reproductions do not always meet the researcher’s needs. With all this in mind it’s clear that destroying documentary Sources is not the best option. That said, I’m not sure what the best option would be. Run outside in the sunshine, unfold whatever document so all of the writing is visible, and stick it in a silver-glass float-style frame? It’d keep the interns busy, at least.
As most LAMs tend to be open during the day, when supernatural activity wanes, materials could be handled and viewed relatively safely. But additional measures could allow them to carry out their missions all the more efficiently.
Thanks for coming to my TEDTalk.
*
Future topics for consideration: comparative safety of different forms of transport, both domestically and internationally; the global impact of the UK’s stagnation and decline; the fact that Doc Martens totally makes ectoplasm-resistant boots.
*
*if it somehow included all of the British Isles: lol imagine the Derry girls as agents
18 notes
·
View notes
Text
So on Friday I went to this fascinating lecture which puts the "THANK YOU FOR MY PORNOGRAPHY" scene in a historical context which I think makes it more interesting.
Dr Wickstead is a senior lecturer in Museum and Gallery Studies at Kingston University, an archaeologist and forensic scientist. You can see her research listed here.
If you're interested in the history of prohibited publications as material culture, I suggest you download the preprint of her article on which the lecture was based, which you can at the bottom of the university page. I think a lot of it would be interesting to fan writers, illustrators, and binders as a history to compare and contrast with the history of fanfiction, and especially zines. An important contrast being that although the Soho Typescripts were handmade, they were also very much a commercial and profitable illegal business.
Some points that intrigued me:
the parts about the history of Soho bookshops, their physical division of space into front and back rooms, and how you could only buy illegal books if you were a certain kind of customer who had built a relationship of trust with the bookseller. (The article adds more information: women, for example, were not allowed in the shops at all. The footnotes refer to a Monty Python sketch satirising the negotiation process).
the deep, and repeatedly prosecuted, involvement of the police
the tagging system,
the notable rarity of depictions of male homosexuality in any of the surviving material despite there being a well-established tag for it (this might be explained by the previous point, especially as there was apparently no objection to depictions of minor girls)
the lending system
the story about a small number of Soho Typescripts being smuggled into the collection of the British Library, possibly without the knowledge of the trustees, and a much larger collection ending up at the Kinsey Institute in Indiana (where the article hopes it might be studied).
Dr. Wickstead brought some examples - now rare and valuable, and protected by plastic sleeves - with her, and handed them round. One of them had a cover design which made it look like a palimpsest, with a drawing printed partly over a perpendicular text. There's more in the article about the production process, but they were typed, mimeographed, stapled, and bound with a strip of cloth along the spine and greyish-brown paper covers with or without stencilled designs. They were about A5 size, and very flexible in the hand.
Anyway: the point of Aziraphale supposedly running a bookshop in Soho is that he does collect and, to some extent, deal in, various sorts of forbidden publications. And Gabe clearly knows this and is attempting, cluelessly, to cooperate with the cover. Even if he is deeply, deeply confused about what any of it means.
The talk was organised by the Museum of Sex Objects, which exhibits at the Horse Hospital until 29th September 2022.
38 notes
·
View notes
Text
Court Circular | 15th March 2023
Buckingham Palace
His Excellency Mr Aly Diallo was received in audience by The King today and presented the Letters of Recall of his predecessor and his own Letters of Credence as Ambassador from the Republic of Guinea to the Court of St James’s. Ms Marie Savane was also received by His Majesty.
His Excellency Mr El Hadji Alhousseini Traore was received in audience by The King and presented the Letters of Recall of his predecessor and his own Letters of Credence as Ambassador from the Republic of Mali to the Court of St James’s.
Sir Philip Barton (Permanent Under-Secretary of State for Foreign, Commonwealth and Development Affairs) was present.
His Majesty this afternoon visited members of the United Kingdom’s Sudanese community at Abrar House, 45 Crawford Place, London W1, and was received by His Majesty’s Lord-Lieutenant of Greater London (Sir Kenneth Olisa).
Later Dr Richard Montgomery was received in audience by The King upon his appointment as British High Commissioner to the Federal Republic of Nigeria.
The Rt Hon Rishi Sunak MP (Prime Minister and First Lord of the Treasury) subsequently had an audience of His Majesty.
The Queen Consort, Honorary Member, the Jockey Club, today attended the Cheltenham Festival at Cheltenham Racecourse and was received by His Majesty’s Lord-Lieutenant of Gloucestershire (Mr Edward Gillespie).
Kensington Palace
The Princess of Wales, Joint Patron, the Royal Foundation of The Prince and Princess of Wales, this morning held an Early Years Meeting at Windsor Castle.
St James’s Palace
The Duke of Edinburgh, Patron, The Duke of Edinburgh’s Award, this morning visited Portland College, Nottingham Road, Mansfield, and was received by His Majesty’s Lord-Lieutenant of Nottinghamshire (Sir John Peace).
St James’s Palace
The Princess Royal, Colonel-in-Chief, Intelligence Corps, this morning visited Government Communications Headquarters, Cheltenham, Gloucestershire.
Her Royal Highness this afternoon opened Dransfield Properties Limited’s Number 1 King Street Five Valleys Medical Centre, NHS Facilities and Library Services, King Street, Stroud, and was received by Mr Roger Deeks (Vice Lord-Lieutenant of Gloucestershire).
The Princess Royal, accompanied by Vice Admiral Sir Tim Laurence, this evening attended the Gloucestershire and District Agricultural Valuers Association’s Centenary Dinner at the Royal Agricultural University, Tetbury Road, Cirencester, and was received by Mrs Jane Jenner-Fust (Deputy Lieutenant of Gloucestershire).
Kensington Palace
The Duke of Gloucester, Vice President, Lepra, this morning received Mrs Suzanne McCarthy (Chairman of Trustees) and Mr James Innes (Chief Executive).
St James’s Palace
The Duke of Kent, Grand Master, United Grand Lodge of England, this afternoon attended a Rulers’ Luncheon at Freemasons’ Hall, 60 Great Queen Street, London WC2.
#court circular#princess anne#princess royal#king charles iii#queen camilla#catherine princess of wales#prince edward duke of edinburgh#prince richard duke of gloucester#prince edward duke of kent#british royal family
6 notes
·
View notes
Photo
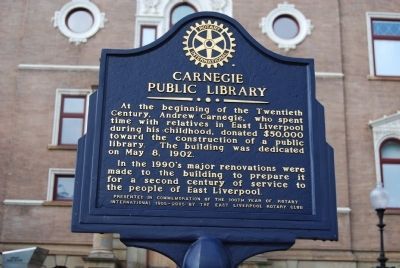

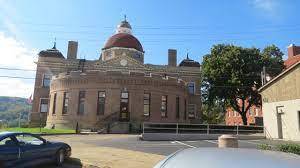
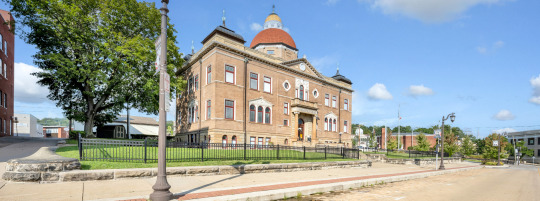
East Liverpool Carnegie Public Library
219 E. 4th St.
East Liverpool, OH
The Carnegie Public Library in East Liverpool, Ohio is a public library located at 219 East Fourth Street. The construction of the library, which opened in 1902, was funded by industrialist and philanthropist Andrew Carnegie, whose uncle lived in East Liverpool, and who spent a large part of his childhood in East Liverpool. Along with the Steubenville, Ohio, library, it was the first library in Ohio funded by Carnegie. In 1899 T.Y. Travis and M.E. Miskall contacted Andrew Carnegie asking him for a donation of a library for East Liverpool. Carnegie pledged $50,000 for the building of the library on the stipulation that the city would provide land and $3,000 a year for maintenance. In August 1899 the Bradshaw Farm property was purchased by a group of citizens of East Liverpool and held in trust until the city could purchase it. Construction of the library began in 1900. It was built with Roman mottled buff-brown brick trimmed with white tile. The lobby is of ceramic mosaic, the wainscoting of Italian marble and the solid brass hardware. Charles Henry Owsley, a British architect who had immigrated to Youngstown, Ohio, designed the building.
As the library neared completion donations of good, worthwhile books were requested. The first librarian hired to run the library was Gertrude A. Baker of Mt. Vernon, Ohio. On May 8, 1902, the library was dedicated and officially opened to the public. At this time the 2,505 volumes from the other city library were transferred to the Carnegie Library. A year after the opening, the librarian reported that there were 5,992 volumes and 2,081 members. In the first year, according to the librarian, the library was so popular with patrons that it loaned more books each month than were actually in the library. In 1907 the local historical society established a museum in the West Room of the second floor and then later expanded to include pottery displays in the East Room displaying works from over 50 local potteries. The museum and pottery displays remained in the library until the Museum of Ceramics was opened in the 1970s. The upper East Room of the library was used by the Red Cross for project work such as rolling bandages during World War I. Until 1931, the library experienced financial difficulties. In that year, however, the library became eligible for county funds. Since then the library has operated through state and county funds.
The library possessed 25,000 volumes by 1940, but none were catalogued. The library took part in the Ohio Victory Book Campaign during World War II. The goal of the campaign was to provide good reading material to the servicemen. In six weeks more than 3,000 books were collected. In 1946 a summer reading program for children was initiated. Kenneth Emerick was hired in 1950 to perform the cataloguing duties when the library holdings had reached 36,000 volumes. He worked until 1955 when the work was taken over by Beatrice Davidson. In 1956 the library received a donation of 250 microfilms of the local newspaper dating back to 1885. The library collection was increasing at a rate of approximately 4,000 volumes per year. By the mid-1960s there were 75,000 volumes, all catalogued. A number of renovation projects took place during the 1950s and early 1960s. Over 12 years the cost was approximately $75,000. As part of the renovations, the custodian's home was removed and replaced by a Trustee Meeting Room (the Board Room), and a historical display area. A stack room was created in an excavated portion of the basement. New shelving was installed for the growing collection and furniture for the reading room was purchased. A new circulation desk and circulation system were also installed. In 1961 the rear entrance was remodeled. The administrative offices were moved to the basement replacing the area previously occupied by the historical displays. A teen area was created on the main floor where the offices had been.
By 1975, the library held 120,000 volumes. It was listed the National Register of Historic Places on March 11, 1980. The library also underwent renovations in the 1990s. In order to comply with the Americans with Disabilities Act an elevator and handicap accessibility were installed. Shelving was replaced and the nonfiction and Reference collections were moved to vacant rooms on the second floor. All the furniture from the renovations of the 1950s was replaced. Oak tables were refinished and new lighting was installed throughout the library. Additionally, a new circulation desk and computerized circulation and catalogue system were installed. Approximately $1,300,000 were spent over a three-year span for renovations.
0 notes
Text
Mixta affectus english translation

The answer to this question is in the negative and this notwithstanding the fact that two editions of Geoffrey have appeared as recently as 1929. However, this is not the place to discuss Geoffrey’s popularity as a historian, but rather to ask whether most of the manuscripts of the Historia have been examined, their family groups established and the results made available to scholars. Alfred of Beverley ( ca 1150), who “inaugurated the custom of inserting Geoffrey’s narrative in serious prose chronicles,” 2 seems to have felt the importance of this work when he remarked that “anyone not acquainted with the History of the Kings of Britain puts himself down as uncultivated ( notam rusticitatis incurrebat).” 3 The opinion of Geoffrey’s contemporaries bears this out. 1 Extensive borrowings from the Historia by chroniclers in prose and verse, and the numerous versions in Welsh as well as other languages only served to enhance a reputation that was growing apace. The existence of nearly two hundred Latin manuscripts of the Historia Regum Britanniae of Geoffrey of Monmouth is in itself eloquent testimony to its author’s popularity. As for the rest, Habent sua fata libelli. 136-264) differ so sharply that each must be presented separately, the text of C is given first (pp. For the portion of the text where C and DEH (pp. An effort has been made to facilitate the reader’s labor for the difficulty which must inevitably remain his indulgence is asked. 136), will show the difficulties of composition inherent in setting up parallel texts of sharply varying length, each with its own testimonia and critical apparatus. A glance at the printed page (beginning with p. Van Courtlandt Elliott, for their valuable editorial advice and most generous assistance in seeing this volume through the press. Lastly, I take the opportunity of expressing my gratitude to the Mediaeval Academy of America for encouraging my studies and to its able officer, Dr. To dedicate the present volume to these two scholars is a privilege. Their friendship and encouragement have meant more to me than I can say. Lowe of the Institute for Advanced Study and Corpus Christi College, Oxford, and to my lateĬolleague at Hunter College, Professor Ernst Riess. But above all I am deeply indebted to Professor E. Nor can I omit to express my gratitude to Dr. Parry of the University of Illinois for their many helpful suggestions. Loomis of Columbia University and to Professor John J. My thanks are also due to Professor Roger S. Bell, former keeper of manuscripts in the British Museum, who at all times was ready with his advice and assistance. It is also a pleasure and a duty to acknowledge the help received from the librarians of Trinity College, Dublin, and Cardiff Public Library and especially from Sir H. The relatively rapid progress made in the accomplishment of the task was due in large measure to the congenial and scholarly atmosphere at the Institute. J., made the final preparation of this volume possible. The gracious leaves received from the Trustees of Hunter College, New York, and the kind invitation and subvention from the Institute for Advanced Study of Princeton, N. It was thanks to the generous grants (and publication subvention) from the John Simon Guggenheim Foundation and the American Council of Learned Societies that it was possible to visit the various libraries of Europe and collect the material necessary for the project. It represents the first fruits of an investigation undertaken many years ago and is preliminary to a critical edition of the Historia, based on all manuscripts known to scholars, the larger portion of which (135 in actual numbers) has already been collated.Ī task of this scope could not have been undertaken without outside assistance. The present edition which offers the first critical text of a Variant Version of the Historia, based on manuscripts that hitherto passed under the name of Geoffrey, is only another step in this advance. Two years later, in 1929, two editions of Geoffrey appeared, 2 which constitute a real advance over the older, uncritical editions. Critical work on the manuscripts is still in its infancy, and in these circumstances speculation as to the original form of the Historia and any revision which it may have undergone can only be tentative.

1 note
·
View note
Text
RIBA Awards 2022 News
RIBA Awards 2018, Winning Buildings, Shortlist, UK Architecture, Links, Projects, Architects
RIBA Awards 2022
Royal Institute of British Architects: Prize Winners News – Architectural Information
27 Nov 2020
RIBA Awards in 2022
RIBA confirms 2021 and 2022 UK Awards programme plans
Friday 27th of November 2020 – The RIBA has today announced that the next call for UK awards entries will be next year – for the 2022 RIBA Awards.
The 2021 RIBA UK Awards (including Regional, National and the RIBA Stirling Prize) will be selected from the shortlist for the 2020 RIBA Regional, RIAS, and RSAW Awards.
The RIBA will continue to build on its rigorous eligibility and judging criteria, and, from the 2022 RIBA Awards, will require all project entries to have been in use for one year. This change will enable judges to assess projects with even more detail on their performance, more extensive client feedback, and a better understanding of how the project functions within its civic, communal and environmental context. It will also add greater focus to the sustainability criteria – further aligning them with the standards set out in the RIBA 2030 Climate Challenge.
RIBA President Alan Jones said:
“I am pleased that the 2021 RIBA UK Awards will focus on judging and celebrating the exceptional projects that we were unable to visit this year. Not only is this the fairest outcome – reached after detailed consultation with entrants and jurors – but it provides an unexpected opportunity for us to bring forward plans to significantly refresh our judging criteria – with projects having to be in use for one year. The RIBA and our members are committed to the best, sustainable design that will serve generations to come, and I am pleased that from 2022 we will be able to further demonstrate this through our awards programme.”
Previously on e-architect:
May 2018
RIBA Awards in 2018
RIBA National Awards Winners in 2018
RIBA South East Awards Winners 2018
photo © Quintin Lake
RIBA East Awards Winners 2018
photo © Nick Kane
RIBA Yorkshire Awards Winners in 2018
photo © Phil Grayston
RIBA North East Awards Winners 2018
RIBA West Midlands Awards Winners 2018
RIBA International Award in 2018
RIBA Awards for International Excellence 2018
RIBA National Awards Shortlists in 2018
Arranged by region, alphabetical:
RIBA East Awards Shortlist 2018
RIBA London Awards Shortlist 2018
RIBA North East Awards Shortlist 2018
RIBA North West Awards Shortlist 2018
RIBA South Awards Shortlist 2018
RIBA South East Awards Shortlist 2018
RIBA West Midlands Awards Shortlist 2018
RIBA Yorkshire Awards Shortlist in 2018
23 + 22 Jun 2017
RIBA Awards in 2017
RIBA National Awards Winners in 2017
49 projects across the UK have been announced as winners in the 2017 National Awards for architecture, which distinguishes the UK’s most outstanding buildings and offers insight into construction, design, and investment trends in the country.
A shortlist for the prestigious Stirling Prize will be selected from this list.
Arranged by region:
RIBA East Awards Winners in 2017
• Carrowbreck Meadow by Hamson Barron Smith – Norwich, Norfolk, England – Housing development – private
photo © Jefferson Smith
• The Enterprise Centre, University of East Anglia by Architype – Norwich, Norfolk, England – University
photo © Nick Caville
• Peacock House by BHSF Architekten with Studio-P Aldeburgh, Suffolk, England – Individual house
photo © Benedikt Redmann
• St Albans Abbey by Richard Griffiths Architects – St Albans, Hertfordshire, England – Place of worship
photo © Richard Griffiths
• Vajrasana Buddhist Retreat Centre by Walters & Cohen Architects Walsham le Willows, Suffolk, England – Place of worship
photo © Dennis Gilbert – VIEW
Vajrasana Buddhist Retreat Centre Building in Suffolk
• The Welding Institute Eric Parry Architects Great Abington, Cambridge, England Research institution
photo © Dirk Lindner
The Welding Institute Building
• Leicester Cathedral’s Richard III Project ‘With Dignity and Honour’ by van Heyningen and Haward Architects – Leicester, England – Place of worship
photo © Carlo Draisci
RIBA London Awards Winners in 2017
• The Laboratory, Dulwich College by Grimshaw – Dulwich, south London, England School – independent/public
• No 49 by 31/44 Architects – Hither Green, southeast London, England – Individual House
• The Loom by Duggan Morris Architects – Whitechapel, east London, England – Workspace/office
• 8 Finsbury Circus by WilkinsonEyre – City of London – Workspace/office
image courtesy of architects
8 Finsbury Circus
• 40 Chancery by Lane Bennetts Associates – Holborn, central London, England – Mixed use building – Workspace/office and retail
photo ® Hufton+Crow
Saatchi & Saatchi Chancery Lane HQ
• King’s College School by Allies and Morrison – Wimbledon, southwest London, England – School – independent/public
• New Scotland Yard by Allford Hall Monaghan Morris – Embankment, central London, England – Workspace/office
picture from London Metropolitan Police Service
New Scotland Yard by Allford Hall Monaghan Morris
• Paradise Gardens by Lifschutz Davidson Sandilands – Hammersmith, west London, England – Housing development – private
• Photography Studio for Juergen Teller by 6a architects – Ladbroke Grove, west London, England – Mixed use building – workspace and residential
photo © Johan Dehlin
Photography Studio for Juergen Teller wins a RIBA Award 2017
• Silchester by Haworth Tompkins – Notting Hill, west London, England – Housing development – social
• Barretts Grove by Amin Taha + Groupwork – Stoke Newington, north London, England – Housing development – private
photo © Timothy Soar
Barretts Grove wins a RIBA Award in 2017
• Dujardin Mews by Karakusevic Carson Architects with Maccreanor Lavington – Ponders End, north London, England -Housing development – social
• Tate Modern’s Blavatnik Building by Herzog & de Meuron – Bankside, central London, England – Museum
Switch House, Tate Modern © Iwan Baan
Tate Modern Blavatnik Building by Herzog & de Meuron
• The British Museum World Conservation and Exhibitions Centre by Rogers Stirk Harbour + Partners – Bloomsbury, central London, England – Museum
image © the Trustees of the British Museum
British Museum World Conservation and Exhibitions Centre / British Museum World Conservation and Exhibitions Centre
• Walmer Yard – P Salter and Associates with Mole Architects + John Comparelli Architects – Holland Park, west London, England – Housing development – private
RIBA North East Awards Winners in 2017
• Live Works by Flanagan Lawrence with Tench Maddison Ash Architects – Newcastle Upon Tyne, England Theatre
Live Works Newcastle Building
• Shawm House by MawsonKerr Architects – West Woodburn, Northumberland, England – Individual house
• The Word by FaulknerBrowns Architects – South Shields, South Tyneside, England – Library and cultural venue
RIBA North West Awards Winners in 2017
• Chetham’s School of Music – Stoller Hall by stephenson STUDIO – Manchester, England School – independent/public
photograph © Daniel Hopkinson
Chetham’s School of Music Building
• Finlays Warehouse by Stephenson Studio – Northern Quarter, Manchester, England Housing development – private
• Liverpool Philharmonic by Caruso St John Architects – Liverpool, England – Theatre
• Maggie’s at the Robert Parfett Building by Foster + Partners – Christie Hospital, south Manchester, England – Healthcare
photograph © Nigel Young / Foster + Partners
Maggie’s at the Robert Parfett Building
RIBA Northern Ireland Awards Winners in 2017
• Fallahogey Studio by McGarry-Moon Architects Ltd – Kilrea, Northern Ireland – Workspace/office
photo : Adam Currie
RIBA South Awards Winners in 2017
• Bedales School of Art and Design Building by Feilden Clegg Bradley Studios – Petersfield, Hampshire, England School – independent/public
photograph © Hufton+Crow
• The Berrow Foundation Building and New Garden Building, Lincoln College by Stanton Williams University of Oxford – Oxford, England – University
photograph © Nick Hufton
• Magdalen College Library by Wright & Wright Architects – University of Oxford, Oxford, England – University
photograph © Dennis Gilbert
• Warwick Hall Community Centre by Acanthus Clews Architects – Burford, Oxfordshire, England – Community space
photograph © Andy Marshall
RIBA South East Awards Winners in 2017
• Caring Wood by Macdonald Wright Architects Rural Office for Architecture – near Maidstone, Kent, England – Individual house
• Command of the Oceans by Baynes and Mitchell Architects – Chatham Historic Dockyard, Kent, England – Museum
photo : Hélène Binet
Command of the Oceans in Chatham
• Hastings Pier by dRMM Architects – Hastings, East Sussex, England – Leisure
photo : Alex de Rijke
Hastings Pier Building
• British Airways i360 by Marks Barfield Architects – Brighton & Hove, England – Leisure
British Airways i360 Drone image : Visual Air
British Airways i360 Building
• South Street by Sandy Rendel Architects Ltd. – Lewes, East Sussex, England – Individual house
RIBA South West Awards Winners in 2017
• Dyson Campus Expansion by WilkinsonEyre – Malmesbury, Wiltshire, England – Workspace/office
• New Music Facilities for Wells Cathedral School by Eric Parry Architects – Wells, Somerset, England School – independent/public
image : Smoothie
New Music Facilities for Wells Cathedral School
• Wolfson Tree Management Centre by Invisible Studio – Westonbirt Arboretum, Gloucestershire, England – Leisure
RIBA North Awards Winners in 2017
• Remembrance Centre, National Memorial Arboretum by Glenn Howells Architects – Lichfield, Staffordshire – Memorial
• Blackburn Meadows Biomass by BDP – Sheffield, South Yorkshire, England – Energy infrastructure
• Derwenthorpe Phase One by Studio Partington – York, north Yorkshire, England – Housing development – private
• Victoria Gate Arcades by ACME – Leeds city centre, England – Retail
RIAS Awards Winners in 2017
• City of Glasgow College by Reiach and Hall Architects and Michael Laird Architects – Cathedral Street, Glasgow, Scotland – Further education college
City of Glasgow College Building
• Newhouse of Auchengee by Ann Nisbet Studio – Meikle Auchengree, North Ayrshire, Scotland – Individual house
• Rockvilla by Hoskins Architects – Speirs Wharf, Glasgow, Scotland – Workspace/office
RIBA president Jane Duncan said,
“The lack of high-quality new housing is a huge issue in the UK so I am particularly pleased to see great examples of well-designed, sustainable new homes amongst our award winners,” she added.
“We all deserve a well-designed, affordable home, wherever we live in the country. I encourage other local authorities, developers and clients to look at these projects as exemplars.”
She praised the inclusion of a number of high-quality schools – including The Laboratory at Dulwich College and new music facilities at Wells Cathedral School – but said it was disappointing to see no new state school buildings included in this year’s awards.
“Well-designed schools support improved student achievement, and staff and student wellbeing and should be part of educational aspirations for all our schools, not just those in the fee-paying sector,” she said.
——————————————————————————–
8 Apr 2017
RIBA Awards Shortlists 2017
RIBA Awards Shortlists in 2017
The winners will be announced at an Awards event at Ascot Racecourse on Thursday 25 May.
RIBA London Awards 2017
RIBA West Midlands Awards 2017
RIBA South East Awards 2017
RIBA South Awards 2017
RIBA South West Awards 2017
RSAW Welsh Architecture Awards 2017
RIBA East Awards 2017
RIAS Awards 2017 Shortlist
RIBA Northern Ireland Awards 2017
——————————————————————————–
14 Jul 2016
RIBA Stirling Prize 2016 Shortlist
23 Jun 2016
RIBA Awards 2016 Winners
RIBA National Award Winners 2016
The UK’s best new buildings
RIBA Awards 2016
The Royal Institute of British Architects (RIBA) has today, Thursday 23 June, announced the winners of the 2016 RIBA National Awards, the most rigorous and prestigious awards for new buildings in the UK.
RIBA National Award-winning buildings set the standard for good architecture. The shortlist for the coveted RIBA Stirling Prize for the UK’s best building of the year will be drawn from the 46 award-winning buildings announced today.
image : Timothy Soar
RIBA Awards Past Winners
RIBA Awards 2013 – Winning Buildings + Architects
RIBA Awards 2013
photograph © Studio cento29
Britain’s 50 best new buildings – 2012 RIBA Award winners
RIBA Awards 2012
photograph © Hufton+Crow
Location: UK
Winners Archive
RIBA Awards 2011
photograph © Tim Soar
Stirling Prize
RIBA Special Awards Shortlist – Client of the Year award + Stephen Lawrence Prize
RIBA International Awards : Winners
photo : Patrick Bingham-Hall
RIBA Special Awards
RIBA Royal Gold Medal
RIBA Awards Scotland
Architecture
Previous Winners 2005 – 2010
RIBA Awards 2010
RIBA Awards 2009
RIBA Award 2009 Scotland – Scottish winners
RIBA Awards 2008 – winners online
RIBA Awards Scotland 2008
RIBA Awards 2007
RIBA Awards 2006
RIBA Awards 2005
RIBA Awards – Past Overall National Winners
RIBA Award 1992 : Sackler Gallery
RIBA Award 1991 : Broadgate Centre
RIBA Award 1990 : Queen’s Inclosure Primary School, Hampshire
RIBA Award 1989 : Nelson Mandela School, Birmingham
RIBA Award 1988 : St Oswald’s Hospice, Newcastle
RIAS Award for Architecture – Best Building in Scotland
Comments / photos for the RIBA Awards 2022 – UK Architecture Prize page welcome
The post RIBA Awards 2022 News appeared first on e-architect.
4 notes
·
View notes
Text
Early Black Graduates of Oberlin College
The Oberlin Collegiate Institute (later Oberlin College) was founded on groundbreaking values in 1833 when it became the first coeducational institution in the United States. Two years later in 1835, Oberlin cemented its progressive standards when the board of trustees adopted a policy allowing all students to receive an education “irrespective of color.”
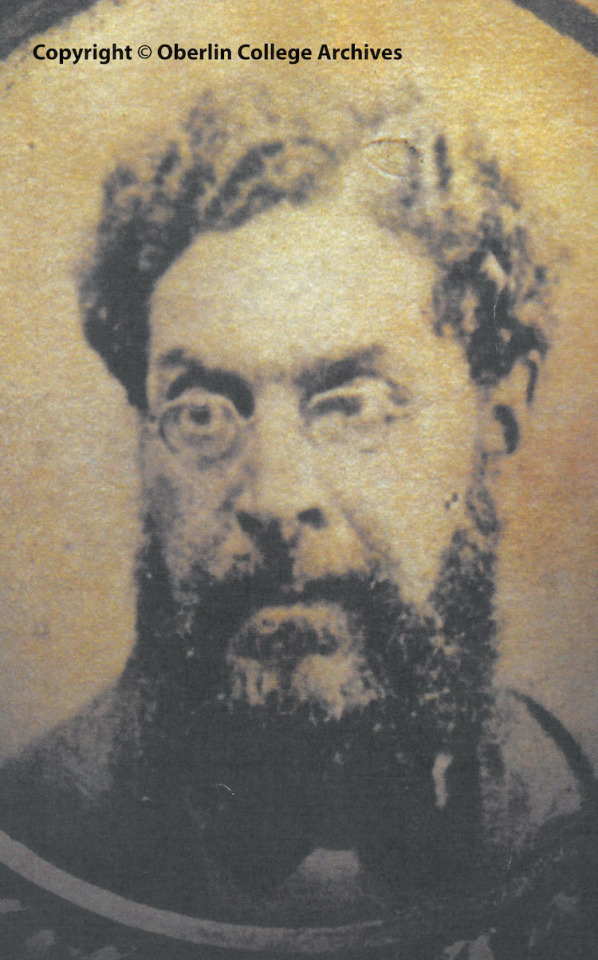
George Boyer Vashon (1824-78,), born in Carlisle, PA, was Oberlin College’s first black graduate, receiving the A.B. degree in 1844. After finishing his studies, he returned to Pennsylvania to practice law, but was not allowed to be admitted to the bar because of his skin color. Vashon was admitted to the New York state bar in 1848, becoming New York’s first black lawyer. Vashon also had a notable career in education. He was a language teacher in Haiti, president of Avery College in Pittsburgh, PA, Howard University’s first black professor, and professor of mathematics and ancient and modern languages at Alcorn University.

Mary Jane Patterson (1840-94), was born in Raleigh, NC and later moved to Oberlin, OH with her family. She then attended Oberlin College and became the first black woman to ever receive an A.B. degree in 1862. After leaving Oberlin, Patterson dedicated her life to education. She was the assistant to fellow Oberlin graduate Fanny Jackson Coppin at Philadelphia’s Institute for Colored Youth (now the Cheyney University of Pennsylvania), and then taught at Washington D.C.’s Preparatory High School for Colored Youth (now Dunbar High School). She served as the school’s first black principal, and under her leadership the high school gained enrollment and added a teacher training program. Patterson continued to teach at the high school until her death. She also was very active in other organizations for people of color in D.C., including assisting the elderly, rescue work, and teaching organizations.
Three Trailblazing Oberlin Women
The Oberlin College Class of 1884 produced many talented and remarkable graduates. Included in this class are three black women: Mary Church Terrell, Anna Julia Cooper, and Ida Gibbs Hunt, who made their mark on the world in education, women’s rights, and became lifelong colleagues and friends.

Mary Eliza Church Terrell (1863-1954) was born in Memphis, TN and later moved to Oberlin, OH with her family, where she attended high school and then Oberlin College. After her education at Oberlin, she taught at Wilberforce University, and then studied in Europe for two years, becoming fluent in Italian, French, and German. When Terrell returned to the United States, she shifted her focus from her career in education to social activism. She became the first president of the National Association of Colored Women, fought for black women’s suffrage when the National American Women Suffrage Association was more focused on white women, and stood on picket lines to fight for the integration of businesses and schools. The Oberlin College main library is now named for Terrell, and her illustrious career and achievements can be studied at our digital exhibit.

Ida Alexander Gibbs Hunt (1862-1957) was born in Victoria, British Columbia, and later moved to Oberlin, OH. Hunt began her career after college as a teacher, but had to leave her position after her marriage in 1920, as married women were not seen as appropriate teachers for young people. She shifted her focus to worldwide peace issues and racial and gender equality. Hunt assisted W.E.B. DuBois organize Pan-African Congresses, and served as the primary French translator of the 1919 Paris Pan-African Congress, and co-chaired the 1923 London Pan-African Congress. She also organized the first black chapter of the Young Women’s Christian Association (YWCA) and served on the board of the Phyllis Wheatley YWCA.
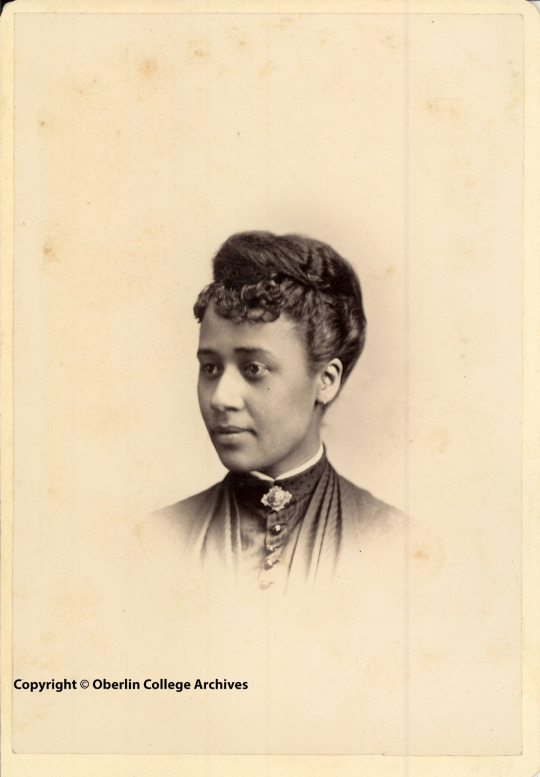
Anna Julia Haywood Cooper (1858-1964) was born into slavery in Raleigh, NC. After completing her studies at Oberlin, Cooper moved to Washington, D.C. and taught Latin at the M Street High School. She left her position there due to her belief that black students should be able to have a classical education, instead of only being offered trade schooling, but later returned. Cooper was a speaker at the World’s Congress of Representative Women in 1893, and spoke at the first Pan-African Congress in 1900. She received a Ph.D. from the Sorbonne in 1924 (at the age of 65), which made her only the fourth black woman to hold a doctorate at that time. Cooper then became president of Frelinghuysen University, a school founded in D.C. to provide black students older than public school age access to schooling.
These are just brief glimpses into the fascinating lives of these Oberlin College alums. For further information on each of them, you can search the African American Registry, or contact us for holdings in the Oberlin College Archives.
#Oberlin College#Oberlin#Oberlin College Archives#oberlin college libraries#black history#juneteenth#OCLCelebratesJuneteenth#OCJuneteenth
12 notes
·
View notes
Text
Bibliography
Primary Sources
Diary of Lucile Duplessis 7-9 July 1788. Found within Lejeune, P. On Diary. Honolulu: University of Hawaii Press, 2009.
Camille to Jean Benoît Nicolas Desmoulins, 24 December 1790. Found within Violet Methley, Camille Desmoulins; A Biography. London: Martin Secker, 1914.
Lucile Desmoulins to Louis-Marie Stanislas Freron, December 1793, found within Claretie, J. Camille Desmoulins and His Wife: Passages from the History of Dantonists Founded Upon New and Hithero Unpublished Documents. London: Smith, Elder and Company, 1876.
Memoirs of the Sansons edited by Henri Sanson: Late Executioner of the Court of Justice of Paris, 1688-1847, Robarts – University of Toronto, ark:/13960/t5r789j67.
Post 1: Lucile Desmoulins’ ‘Little Red Book’, 1771-1794, National Library of France, ark: / 12148 / bpt6k74578p.
Copyright: Florence Rochefort , " Lucile DESMOULINS, Journal 1788-1793 ", Clio. History, women and societies [Online], 4 | 1996, Online since 01 January 2005, connection on 28 September 2020. URL: http://journals.openedition.org/clio/452
Post 2: Rousseau, Jean-Jacques. Emile, or On Education. Geneva: unknown original publisher, 1762.
Post 3: Pierre-Gabriel Berthault and Jean-Louis Prieur, Motion made at the Royal Palace by Camille Desmoulins: July 12 1789, etching completed 1802.
Copyright: [Recueil. Collection Michel Hennin. Estampes relatives à l'Histoire de France. Tome 118, Pièces 10278-10385, période : 1789]. Identifier (FrPBN)41089369.
Post 4: National Library of France, Ego stultus propter Christum, 1790.
Copyright: Source gallica.bnf.fr / Bibliothèque nationale de France.
Post 5: Bibliotheque nationale de France, Les arcades du Café de Foy, 1790.
Copyright: Source gallica.bnf.fr / Bibliothèque nationale de France.
Post 6: National Library of France, Horrible attacks by Francois Comis in Paris on August 10, 1792, 1792.
Copyright: Source gallica.bnf.fr / Bibliothèque nationale de France.
Post 7: Camille Desmoulins, Le Vieux Cordelier, December 30, 1973.
Copyright: Source gallica.bnf.fr / Bibliothèque nationale de France.
Post 8: Camille Desmoulins to Lucile Desmoulins, March 1794, Papers of Camille Desmoulins, The British Museum 1948, 0214.377.
Copyright: The Trustees of the British Museum
Post 9: Jacques-Louis David, Portrait de Camille Desmoulins en famille, 1792.
Copyright: Photo RMN-Grand Palais
Secondary Sources
Abray, J. “Feminism in the French Revolution.” The American Historical Review, vol. 80, no. 1 (1975): 43-62.
Claretie, J. Camille Desmoulins and His Wife: Passages from the History of Dantonists Founded Upon New and Hithero Unpublished Documents. London: Smith, Elder and Company, 1876.
Darrow, M.H. “French Noblewomen and the New Domesticity, 1750-1850.” Feminist Studies, vol. 5, no. 1 (1979): 41-65.
Gliozzo, C.A. “The Philosophes and Religion: Intellectual Origins of the Dechristianization Movement in the French Revolution.” Church History, vol. 40, no. 3 (1971): 273-283.
Haine, S.W. The Word of the Paris Café: Sociability Among the French Working Class, 1789-1914. Baltimore: John Hopkins University Press, 1998.
Hammersley, R. “Camille Desmoulins’s Le Vieux Cordelier: a link between English and French republicanism.” History of European Ideas, vol. 27, no. 2 (2001): 115-132.
Kerber, L. “The Republican Mother: Women and the Enlightenment – An American Perspective.” American Quarterly, vol. 28, no. 2 (1976): 187-205.
Lefebvre, G. The French Revolution. London: Routledge, 1930.
Lejeune, P. On Diary. Honolulu: University of Hawaii Press, 2009.
Lusebrink, H-J and Reichardt, R. The Bastille: A History of a Symbol of Despotism and Freedom. Durham: Duke University Press, 1997.
McPhee, P. The French Revolution 1789-1799. New York: Oxford University Press, 2002.
Methley, V. Camille Desmoulins; A Biography. London: Martin Secker, 1914.
Scurr, R. Fatal Purity: Robespierre and the French Revolution. New York: Random House, 2012.
Sewell, W.H. “Historical events as transformations of structure: Inventing revolution at the Bastille.” Theory and Society, vol. 25, no. 6 (1996): 841-881.
4 notes
·
View notes
Text
Thank you😊❤️❤️❤️❤️
ROYAL diary 4-10th November

4th November:

– The Earl of Wessex, Chairman of the Board of Trustees for The Duke of Edinburgh’s International Award Foundation, will hold a Charter for Business Dinner at St James’s Palace.
5th November:

– The Prince of Wales will visit Ross-on-Wye and officially launch the Gilpin 2020 Festival, to celebrate the town’s role as the birthplace of British tourism. Prince Charles will also visit ETL Systems Ltd, Hereford.

– The Countess of Wessex will attend the ICAN Forum, Oslo, Norway.

– The Earl of Wessex, Patron of the Northern Ballet, will attend the Opening Night “Mixed Performance” at Linbury Theatre, Royal Opera House, London.
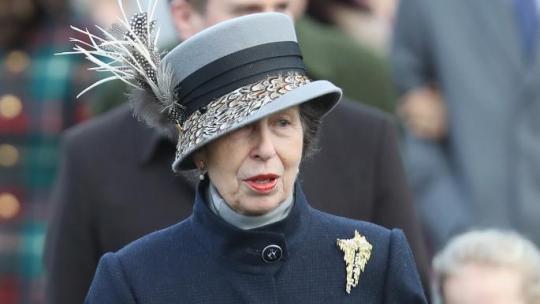
– The Princess Royal will open new Gloverall plc offices in London, as President of the UK Fashion and Textile Association. She will also – as President of the Carers Trust – attend a dinner at the Ritz, London.
6th November:

– The Queen will visit the Royal British Legion Industries Centenary village, Aylesford, Kent and the Royal British Legion Industries Extra Care facility.
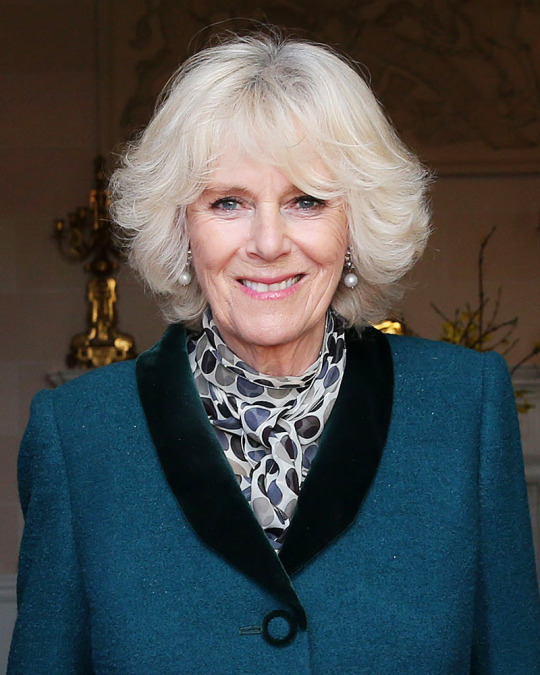
– The Duchess of Cornwall, Vice-Patron of the London Library, will attend a gala dinner to mark the 200th anniversary of the birth of Prince Albert, London.

– The Earl of Wessex will visit Surrey Hills Enterprises and Market Place, Bramley, Surrey; the Silent Pool Artisan Hub, and Albury Organic Vineyard, Guildford; and Albury Saxon Church.
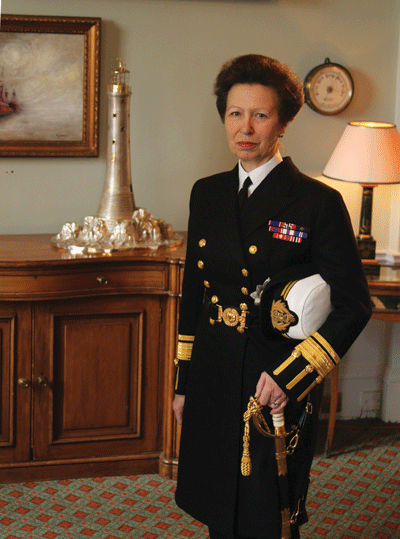
– The Princess Royal, Master, the Corporation of Trinity House, will present the Merchant Navy Medal for Meritorious Service at Trinity House, London; attend The Royal Warrant Holders Association Banquet, Grosvenor House Hotel, London; attend a reception at The House of Lords, as patron of the Wooden Spoon Society.
7th November:
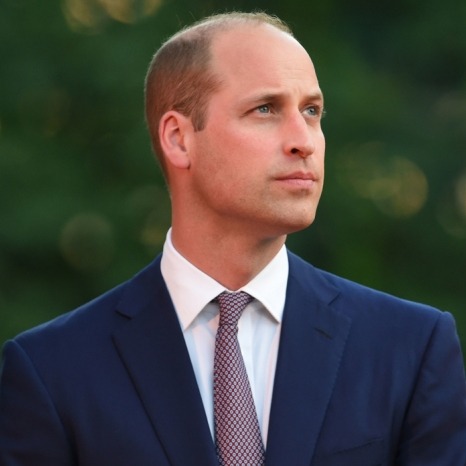
– The Duke of Cambridge will attend the launch of the National Emergency Trust, at Smithfields. Prince William will also be at the London Air Ambulance gala, to celebrate 30 years in operation; he is the anniversary campaign’s patron.

– The Earl of Wessex will visit the University of Salford; attend the Chetham’s 50th Anniversary Gala Dinner at The Stoller Hall, as patron of Chetham’s School of Music; and visit The Hamlet, Hope School and College, Wigan for his work with the DofE Award.

– The Countess of Wessex will attend The Heropreneurs Awards, Plaisterers’ Hall, London.
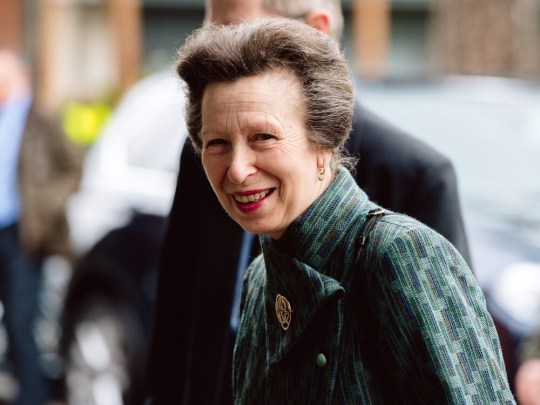
– As Master of the Corporation of Trinity House, Anne will attend a Civic Luncheon at Trinity House, London. The Princess Royal, a Royal Fellow of The Royal Academy of Engineering, will attend a New Fellows’ dinner at Drapers’ Hall, London.
8th November:

– The Duke of Sussex will attend a Terrence Higgins Trust event at the Twickenham Stoop with former Wales rugby captain Gareth Thomas. He will also meet the Kings Cross Steelers, a gay-inclusive rugby team.

– The Princess Royal as Patron, will visit YSS Limited at Hereford Football Ground, Hereford, and visit TouchBase Wales in Caerphilly, as patron of Sense – The National Deafblind and Rubella Association.
9th November:
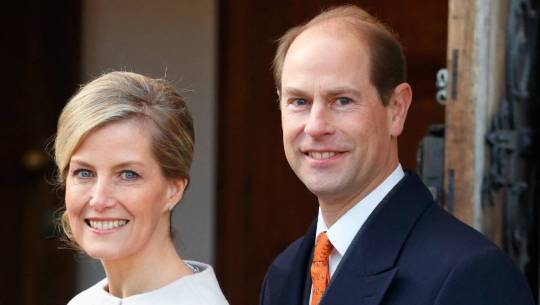
– The Earl and the Countess of Wessex will attend The Royal British Legion Festival of Remembrance at the Royal Albert Hall. The Duke and Duchess of Gloucester will join them. We can expect most members of the Royal Family to be there, but these are the only ones confirmed currently.
10th November:


– The Royal Family will attend the Remembrance Sunday wreath laying at the Cenotaph, Whitehall.
56 notes
·
View notes
Photo


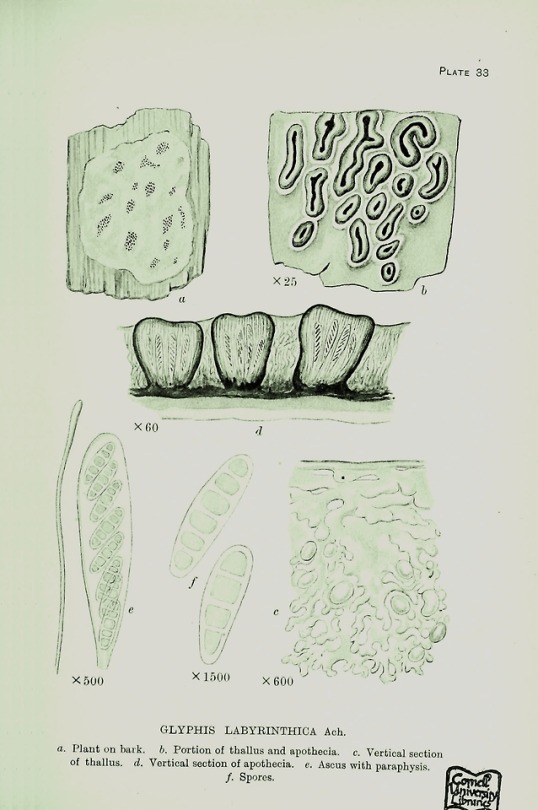
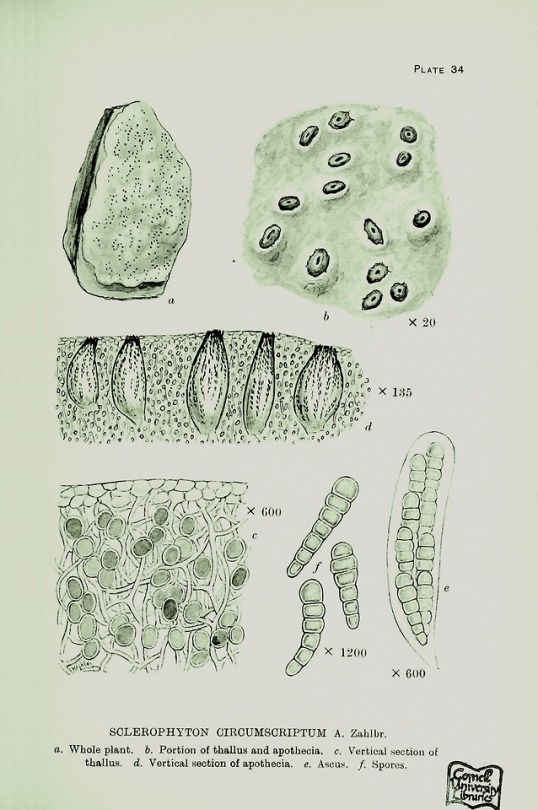




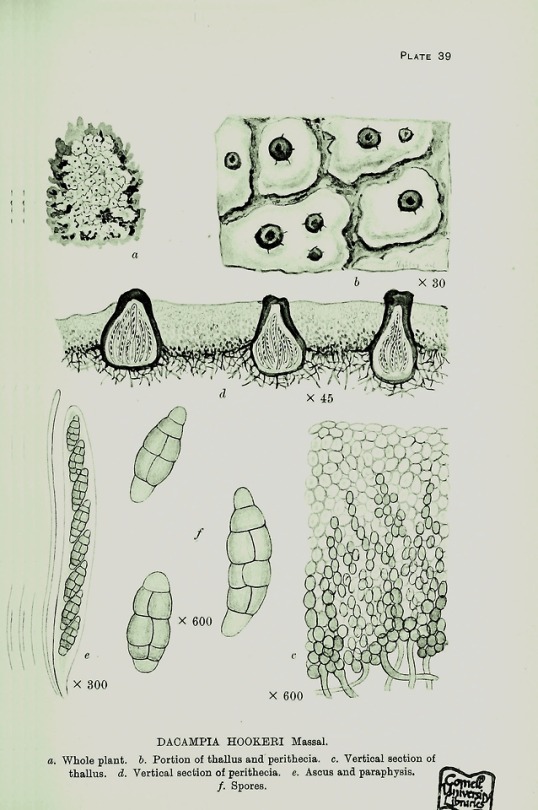
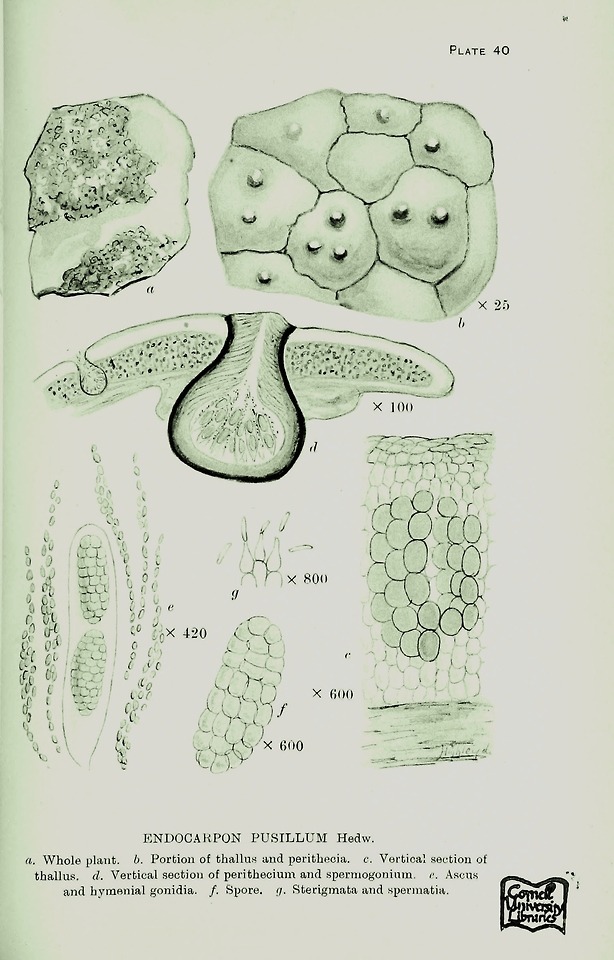
A monograph of lichens found in Britain; being a descriptive catalogue of the species in the herbarium of the British Museum.
By British Museum (Natural History). Department of Botany.
Crombie, James Morrison, 1833-1906 ;Smith, Annie Lorrain, 1854-1937
Publication info London,Printed by Order of the Trustees,1894-1911.
Contributor:Cornell University Library
BIODIV LIBRARY
#scientific illustration#lichens#lichenology#herbarium#great britain#botany#natural history#illustrations
106 notes
·
View notes
Text

North Court
40 Westhampton Way
Built, 1911
Architect, Ralph Adams Cram
VDHR 127-0364-0003

December 2019
The dorm with the mysterious “Rat Hole”
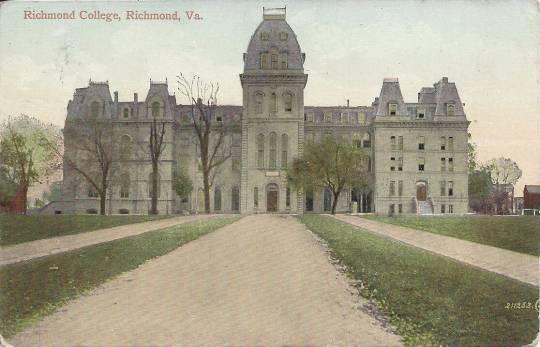
(Rocket Werks RVA Postcards) — Richmond College, original campus
The University of Richmond’s roots extend back to the mid-nineteenth century and the establishment of Richmond College, an all-male institution. During the early twentieth century, as Richmond College expanded and prepared to relocate to a new campus, college officials began considering the creation of a women’s college. The new campus was located in suburban Richmond and its name, Westhampton, was derived from a nearby real estate development.

(Rarely Seen Richmond) — Westhampton College
In 1914, the women’s college took the same name. Richmond College and Westhampton College combined to become the University of Richmond in 1920. Originally, Westhampton College was housed entirely in the building now known as North Court. The building included dormitory, classroom, administrative, and dining facilities.

December 2019
Higher education opportunities for women at the University of Richmond extend back to the late nineteenth century. Almost immediately after being appointed Richmond College president in 1895, Frederic W. Boatwright advocated expanding the school to include women students. He had witnessed the level of inequality between men’s and women’s higher education in his time as a professor at the Woman’s College, a junior college in Richmond, and publicly supported quality education for women throughout his career. Boatwright allowed non-matriculating female students to attend classes at Richmond College during the late 1890s and urged the Board of Trustees to allow women to pursue degrees. The Board of Trustees hesitated, as many people found higher education for women to be controversial.
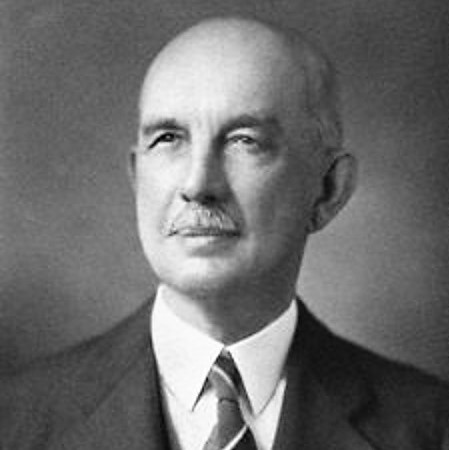
(Boatwright Genealogy) — Frederic W. Boatwright
Boatwright, however, was not alone in his opinion of the value of women’s education. In 1903, the Baptist General Association of Virginia adopted a resolution instructing the newly created Baptist Education Commission to begin planning for the establishment of a women’s college. In 1904, the Education Commission conducted a campaign for $250,000 which the Commission would use to establish a college for women and give financial relief to existing Baptist schools. Many schools put in offers, including Rawlings Institute in Charlottesville and Bristol’s campus of Southwest Virginia Institute, but Richmond College’s proposal was the one selected by the Education Commission in 1906.
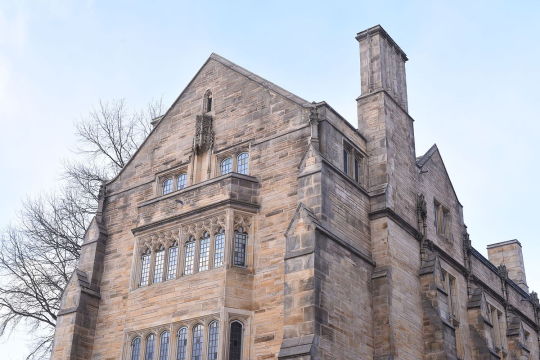
(Brewminate) — Gothic revival at Yale University
With the addition of a women’s college, Boatwright saw an opportunity both to expand women’s education and to enhance Richmond College. During planning for the new campus at Westhampton, Boatwright traveled through the Midwest looking for a model college that educated both men and women. In the process, he was exposed to the Gothic Revival architectural style, which would later be adopted for the Westhampton campus.
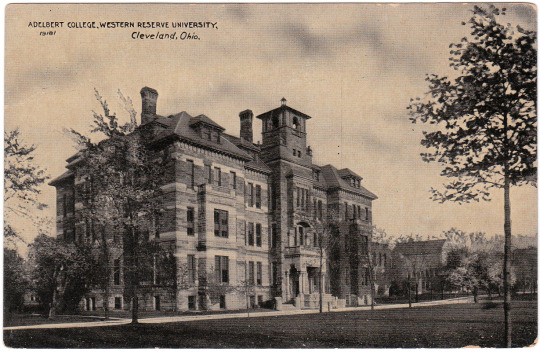
(Wikimedia Commons) — Adelbert College, Western Reserve University, Cleveland, Ohio — postcard, 1918
Gothic Revival style (also referred to as Collegiate Gothic) had its roots in British schools such as Oxford and Cambridge. Of the many colleges Boatwright visited, he favored the suburban campus of Western Reserve University, now Case Western University, in Cleveland, Ohio. He found that the women’s and men’s colleges shared several buildings, such as the library, auditorium, and science laboratories, but each also retained its own buildings and identity as a separate college. In addition to the coeducational campus organization, Boatwright may have been attracted to the Gothic style architecture of the women’s college, which was housed in a large, multi-purpose Gothic building.
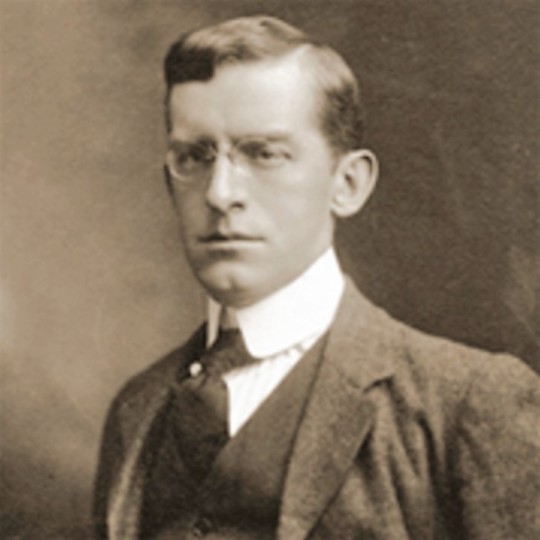
(Traditional Building) — Ralph Adams Cram
Boatwright and the Board of Trustees enlisted prominent architect Ralph Adams Cram of the Boston and New York-based firm Cram, Goodhue, and Ferguson to design the Westhampton campus. After his conversion to Anglo-Catholicism in 1887, Cram asserted that the Gothic style, and its inherent moral truths, had been lost and needed restoring. The Collegiate Gothic style allowed him to correlate the architecture and values of the medieval past to the campus architecture of the twentieth century. Using the Gothic style in his campus designs also allowed Cram to create a unified aesthetic for a collection of buildings that differed in use.
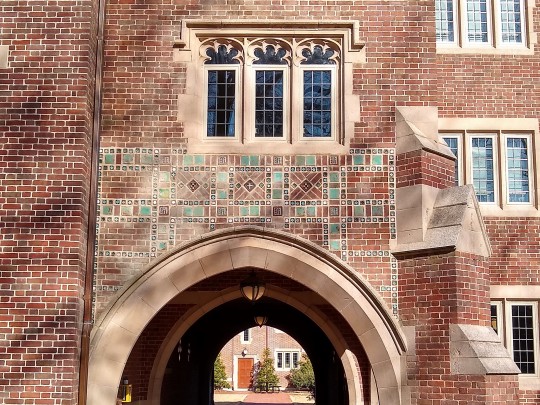
December 2019
Groundbreaking for the women’s college and Richmond College began in July 1911, and construction of the main building was completed in the summer of 1913. The two schools were separated by Westhampton Lake, which continues to be a prominent landscape feature. The name Westhampton College officially was adopted on March 8, 1914. North Court was constructed in accordance with the architect’s specifications, which included handmade dark red brick with blue, gold, and black tile inlays and the finest quality marble and slate. Substantially constructed with a framework of steel set in concrete, the building boasted floors built of reinforced concrete.
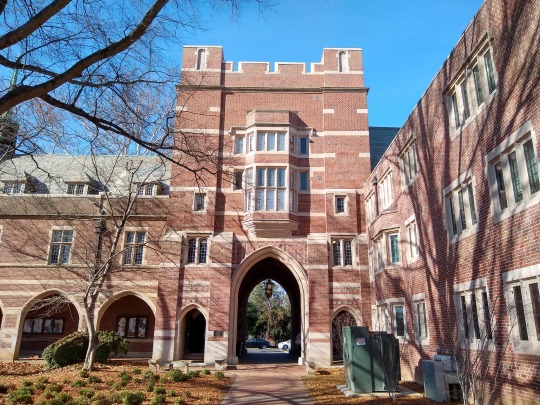
December 2019 — Clinton Webb Arts Tower
The Tower stood as the dividing line between the residential and academic wings. In the residential wing, the "Blue Room" corridor was the location of reception rooms, rooms for college organizations, and the offices of the Dean of Westhampton College. The dormitory section included the structure around the court, which was turfed with sod removed from the campus. The dining hall and kitchen were in the wing across from the arch. The dining room was English style with vaulted ceilings of dark wood. The balcony which overlooked the dining room was used as a passage for the kitchen workers, who were housed upstairs in what later became known as the "Rat Hole." The third floors were left unfinished.
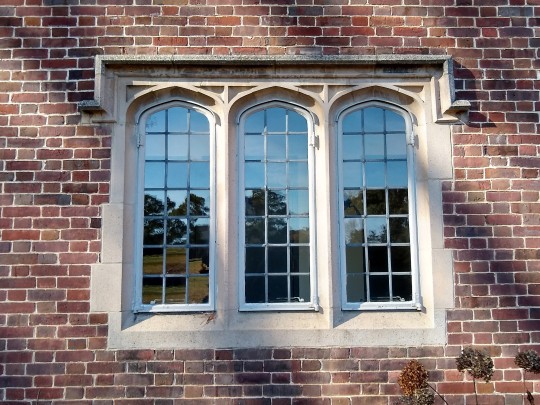
December 2019
Although the intent for a complete campus was demonstrated in Cram’s plans, the building campaign was plagued by lack of funds and resulted in a scaled-down 1914 plan with many buildings reduced in size or eliminated completely. Cram’s seven original buildings at the Westhampton campus nevertheless came to define Collegiate Gothic as a style for the campus architecture as a whole. North Court, completed in the summer of 1913, was the closest approximation of Cram’s monastic cloister ideal. The wings of the building formed a partially enclosed cloister around an English courtyard.
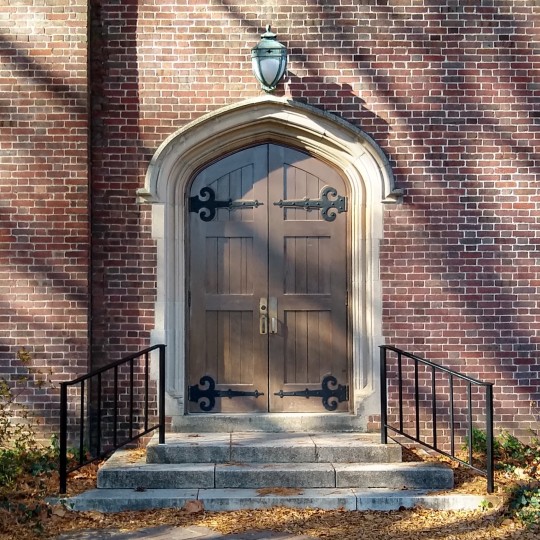
December 2019
On opening in the fall of 1914, Westhampton College enrolled 82 women: 38 residential and 44 commuting. The building was designed to accommodate 135 students, meaning that enough residential space was available in the college for a number of faculty members to live there as well. The presence of faculty members living in the dormitory helped establish the friendly relationship between students and faculty, an important part of life at Westhampton College. The women’s student body increased steadily, however, and more space soon was needed. The third floor of the building was finished as dormitory rooms, and dormer windows were added.
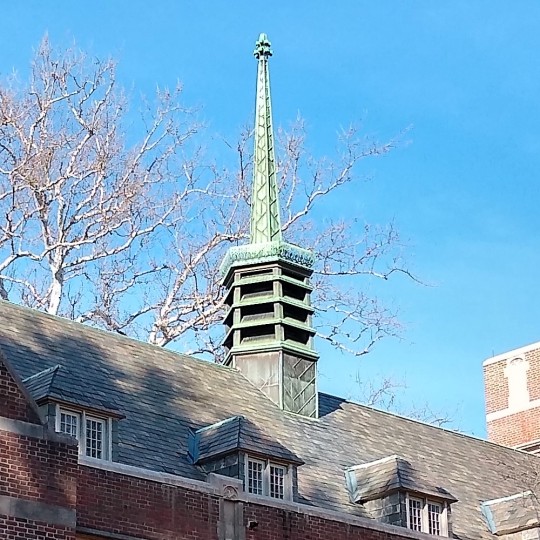
December 2019
Women’s sports arrived in 1916 at Westhampton College under the supervision of Dean Mary L. Keller and Fanny G. Crenshaw. Initially, the Tower in North Court was used by students for indoor exercises, although some students claimed they got all the exercise they needed by racing to catch the "old black bus," a cart drawn by two mules that transported Westhampton College students to the Number 9 streetcar that brought students downtown. No gym was planned for the women. Keller and Crenshaw, after surveying likely spots, decided that the top Tower room would do for calisthenics. When that proved less than satisfactory, the following year they used the barn below the power house.

(The Shockoe Examiner) — General Hospital #2, circa 1918
The United States entered World War I in 1917. The following June, the federal government leased the entire Westhampton campus for use as an evacuation hospital for 13 months. Wounded soldiers who had been transported from France by ship to the naval facility at Norfolk were then sent by train to Richmond. North Court was designated General Hospital #2. Cots lined every room and hallway. Other rooms were used as diet kitchens, store rooms and offices. The parlors and reading rooms were turned into wards. The chapel and old Latin classroom became operating rooms. The dining room and kitchen retained their purposes.
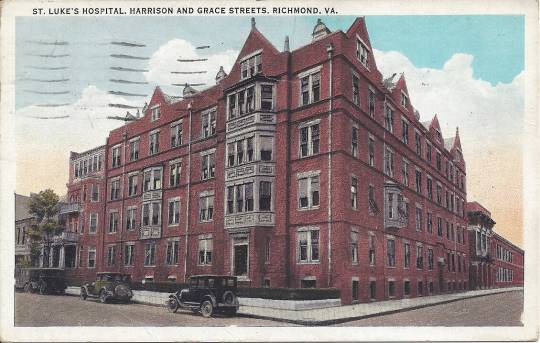
(Rocket Werks RVA Postcards) — St. Luke’s Hospital
Meanwhile, during the 1918-1919 academic year, Westhampton College’s operations returned to Richmond College’s old campus within the City of Richmond. Students were housed in rented quarters in St. Luke’s Hospital at Harrison and Grace Streets and in residences on Franklin Street and Monumental Avenue. Their classes were held at the campus on Broad and Lombardy streets. Richmond College and Westhampton College returned to the Westhampton campus for the opening of the academic year in the fall of 1919.
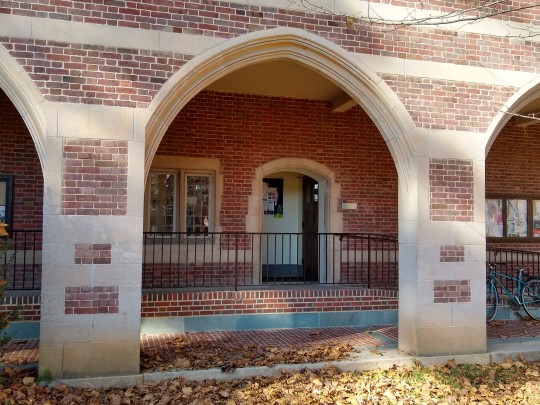
December 2019
In 1920, after an amendment to the charter, the name "University of Richmond" was extended to cover Westhampton College, Richmond College, and the affiliated T.C. Williams School of Law.
The men’s and women’s colleges were not fully integrated, however, for a number of years. For example, the library in Ryland Hall on the men’s campus could be used by first and second year Westhampton College students, but only at certain hours. Thus, a reading room was established in North Court.

December 2019
At first, the reading room was located in the office of the Dean’s secretary, but by the second year, more space was needed, and it was moved to the third floor of the Tower. Elizabeth Gaines, a 1919 graduate of Westhampton College, was appointed the reading room’s first librarian. Along with academics, Westhampton College students maintained academic, social, and service organizations separately from those at Richmond College.
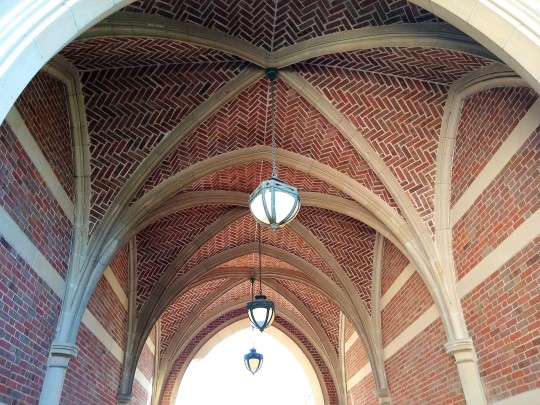
December 2019
During the 1930s with the onset of the Great Depression, the student enrollment dropped at Westhampton College. High prices caused students to transition to enrolling as day students. Lowered residential enrollment meant less money for the school to accommodate its students. Funds for student programs and publications also became scarce. The University of Richmond was, however, able to proceed with several construction projects for which funds already were in place, including a third science laboratory building and a gymnasium. Enrollment at Westhampton and Richmond Colleges began to rebound by the late 1930s.
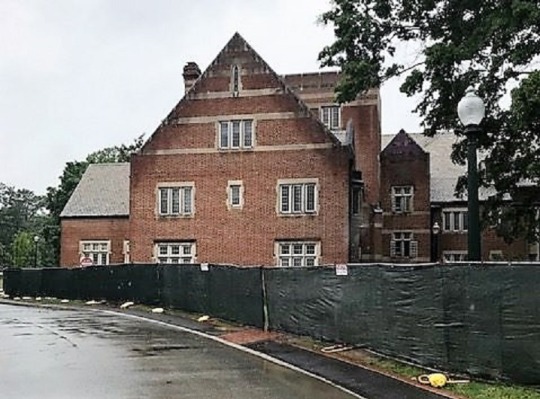
(T. K. Davis Construction) — South Court under renovation, 2018
Improved economic circumstances meant enrollment at Westhampton College almost doubled during the war years, and plans for construction of a new women’s dormitory were announced in December 1944. Located south of the original Westhampton College building, this new facility was named South Court upon its completion in 1948.
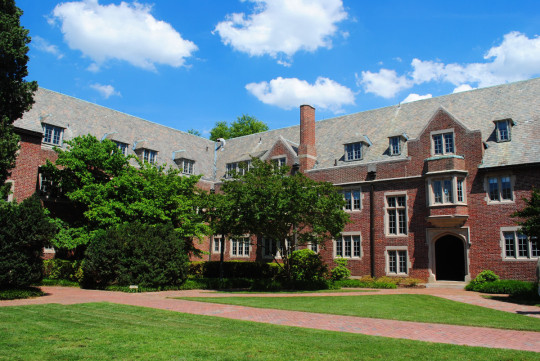
(VDHR) — 2012 historic registry nomination photo
At that time, the original building assumed its present name, North Court. North Court continued to house many of Westhampton College’s functions, including dormitories, classrooms, offices, a dining hall, and a refectory. Academics at Westhampton College subsequently evolved in keeping with rapidly changing educational trends in the nation at large.

(University of Richmond Magazine) — North Court dining hall, circa 1961
Use of spaces within North Court changed with the times as well. The women’s dining hall remained in use until the early 1980s, when a new central dining hall was constructed that brought together male and female students together for all their daily meals. The former dining hall in North Court continues to be used for special gatherings. Meanwhile, the space that had been the women’s chapel when the building was completed in 1914, and then served as a refectory starting in 1919, was converted into a recital hall, a use that continues today. (VDHR)
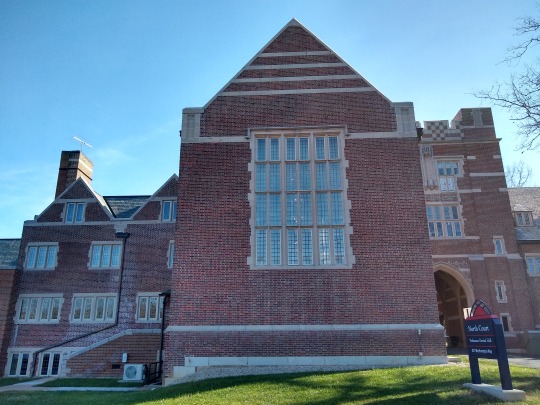
December 2019
A handsome building on a campus filled with them, and a worthy addition to the Richmond historic registry.
On a somewhat related note, Selden Richardson of The Shockoe Examiner wrote a fascinating piece on Dr. Wilmer Amos Hadley in 2017, a surgeon and anesthesiologist at General Hospital #2. It covers one of Richmond’s more sordid tales, the murderous Dr. Hadley’s drowning of his wife Sue, and subsequent trip to the electric chair. Morbid, sad, and well worth reading.
(North Court is part of the Atlas RVA! Project)
1 note
·
View note
Photo

Pirate François L'Olonnais, 1678- Jean-David Nau, better known as François l'Olonnais, was a French Pirate active in the Caribbean during the 1660s
Seven hundred pirates enlisted with l'Olonnais when he mounted his expedition, to the Central American mainland. In 1667, after pillaging Puerto Cavallo on the coast of Honduras, l'Olonnais was ambushed by a large force of Spanish soldiers while en route to San Pedro. Only narrowly escaping with his life, l'Olonnais captured two Spaniards. Exquemelin wrote:
"He drew his cutlass, and with it cut open the breast of one of those poor Spanish, and pulling out his heart with his sacrilegious hands, began to bite and gnaw it with his teeth, like a ravenous wolf, saying to the rest: I will serve you all alike, if you show me not another way".
Horrified, the surviving Spaniard showed l'Olonnais a clear route to San Pedro. L'Olonnais and the few men still surviving were repelled, and retreated back to their ship. They ran aground on a shoal, in the modern-day province of Panama. Unable to dislodge their craft, they headed inland to find food. They were captured by the indigenous Kuna tribe, which killed l'Olonnais. Exquemelin wrote that the natives:
"...tore him in pieces alive, throwing his body limb by limb into the fire and his ashes into the air; to the intent no trace nor memory might remain of such an infamous, inhuman creature".
At some point before his death he sailed briefly to Jamaica to sell off a prize ship. It was purchased in 1668 by Roc Brasiliano, who sailed with Jelles de Lecat against the Spanish alongside famous Pirate Henry Morgan.
PHOTO: Half-length directed to right but looking at the viewer, long hair, moustache and goatee, holding a sword, an attack of a coastal town in the background; illustration to page 47 of Alexandre Exquemelin's "De Americaensche © The Trustees of the British Museum- Red stamp on verso: '9 JY 60', indicating 1860 acquisition by the British Library. Transferred to the department from the British Library in 1889.
#l'olonnais#pirate#pirates#henry morgan#spanish#spanaird#jenan-david nau#panama#indigenous#kuna tribe#1660's#1600's
11 notes
·
View notes
Photo
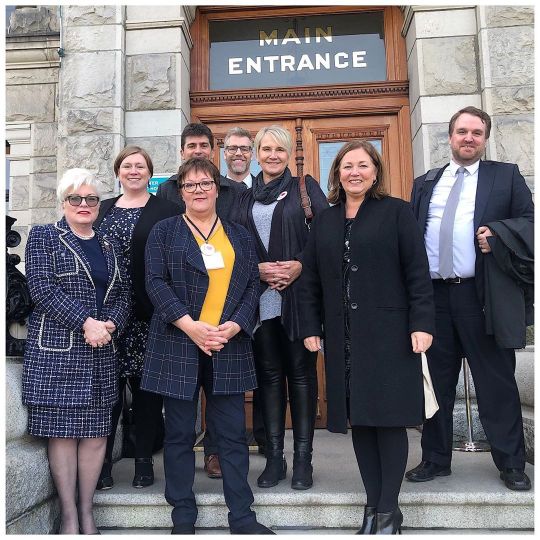
Our Vancouver Island Regional Library Executive travelled to the Legislative Building on Monday to discuss a proposal for the the Province to become a Capital Partner in facilitating growth with all of our branches throughout the Province. Thanks to Education Minister Rob Fleming and our incredible trustees who joined us for the presentation! #librariesmatter (at Legislative Assembly of British Columbia) https://www.instagram.com/p/B4AxFTWlK5n/?igshid=14kj2dgg0tl4y
1 note
·
View note
Text
Wolves and indigenous people on Vancouver Island

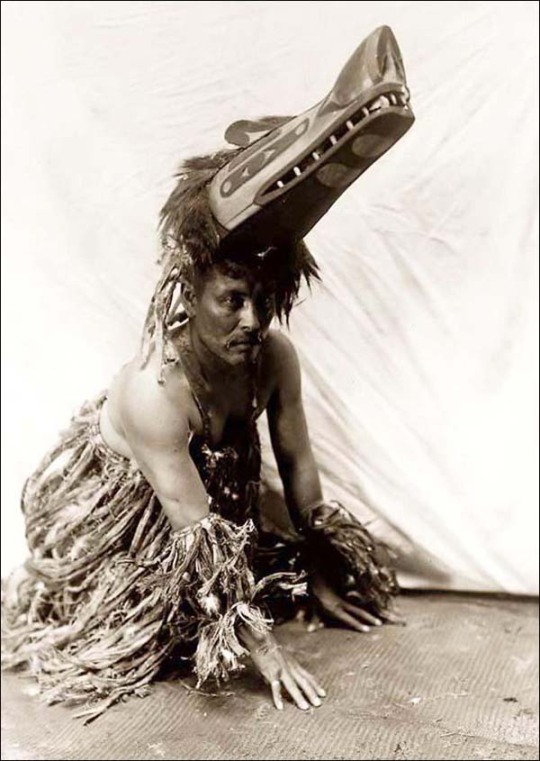
Tlo’kwa’na or Tlukwana is the local indigenous name for the “Wolf Dance” or “Wolf Ritual,” a major traditional mid-winter ceremony of the Nuu-chah-nulth people (formerly known as Nootka) of Vancouver Island. While mid-winter was a time of intense ritual for many Northwest Coast tribes, the wolf-centric theme of the Nuu-chah-nulth is also hinted at in the culturally and linguistically related Makah people of of the Olympic Peninsula. The ceremony involves heroism, coming-of-age themes, and the honor of wolves.
“He did not know whether he was alive, because it sounded so loud when it spoke. It started playing with him, circling about him, doing all kinds of things, fooling with him.” This is how the Nuu-chah-nulth tale of the Origin of the Wolf Ritual began, with the touchsstone of the meeting of the world: the natural touched by the supernatural, the hero engaging the spirit world. (...) The Wolf Ritual, or Tlukwana, with its associated regalia of masks, dances, costumes, and musical instruments, was a major feature of the Nuu-chah-nulth Winter Ceremonies. In common with other Northwest Coast Native nations, the lives of the Nuu-chah-nulth people were controlled by the seasons, and following a summer and autumn of gathering and preserving the abundant coastal food resources, the settled sacred time of winter began. It was in the winter that Nuu-chah-nulth ceremonial life proceeded. - Arnold Kruger
The mask pictured in the first image above is an 18th Century Nuu-chah-nulth creation used by initiates in the Wolf Ritual. The mask is made of western red-cedar, mica, elk skin, nettle, and dentalium shells. It was stolen by The Trustees of the British Museum. The second photograph was taken by E.S. Curtis in 1916, and demonstrates a dancer’s use of a similar mask frontlet.
An excerpt from the British Museum:
The Klukwana, Shamans' or Wolf Dance was the central winter ceremonial of the Nuu-Chah-Nulth. It was a ritual for high-ranking male initiates, and consisted of the performed possession of young men by the wolf spirit, their reclamation by relatives, and afterwards, their ritual purification. During their capture, the novice might be shown the place of origin of the lineage and given details of a family privilege, such as a dance. He might be given a new name or title. The ceremonial was therefore an occasion for passing on inherited privileges. The initiates did not wear masks, but other participants may have worn forehead frontlets of this type.This mask frontlet was made of red cedar. It has mica eyes, and an elk-skin strap with nettle fiber ties. The teeth are made of dentalium shells, which were used as currency and widely traded, south to California and into the interior.Sarah Guy, a Nuu-Chah-Nulth elder, recorded the words of a wolf song in the twentieth century: "The wolves are howling, let this be a pleasant day;" the howling being a good omen for the ceremony.
Here’s a view of Nuu-chah-nulth traditional lands; you can see how the Makah of the Olympic Peninsula are closely related (map by Nikater):

The fertile rainforest ecology and rainy marine climate of the northwestern tip of the Olympic Peninsula is very similar to the extremely rainy setting of the western coast of Vancouver Island. Both regions (the far northwestern tip of Olympic Peninsula, and western Vancouver Island) are significantly wetter and more rugged than the rest of western Washington and the periphery of the Salish Sea (including Vancouver, Seattle, Victoria, and Olympia). This similar landscape meant that the Makah of Washington’s Olympic Peninsula have more in common culturally with the Nuu-chah-nulth of rugged Vancouver Island than the more-famous Coast Salish tribes of the Salish Sea.
-
Wolves are important in Nuu-chah-nulth culture. Wolves were exterminated on Vancouver Island in the 20th Century during a period of intense timber harvest. However, wolves have successfully repopulated the island since the mid-1970′s.
The wolves that inhabit Vancouver Island and coastal British Columbia are remarkably unique and comprise a genetically distinct ecotype - sometimes recognized as a subspecies - of gray wolf known colloquially as “coastal wolves” or “sea wolf.” These wolves prowl beaches, tidal pools, and rivers hunting salmon, shellfish, and other seafood. They are smaller than other gray wolf subspecies, with coarse fur.

These are sea wolves from the coast of mainland British Columbia, from a great series on the animal by photographer Ian McAllister.
Here is a screenshot of monitoring footage; these are sea wolves in Vancouver Island’s rainforest near a beach in Pacific Rim National Park (via Parks Canada):

-
At a university library, I got to read some hard-to-find text about Vancouver Island indigenous traditions from a series of ethnographic reports collectively described as “the Sapir-Thomas Nootka texts” and recently published as The Whaling Indians. West Coast Legends and Stories. These reports were made in the first decade-and-a-half of the 1900′s and examine indigenous peoples of British Columbia and the US state of Washington.
Three separate localized versions of the Wolf Ritual are described, firsthand, in these Sapir-Thomas Nootka texts. You can read about the ritual in these portions of the series:
Part 9: Legendary Hunters
Part 12: The Origin of the Wolf Ritual
The Canadian Museum of History’s description of the Wolf Ritual text: This last segment of the Sapir-Thomas Nootka texts includes three first-hand accounts of the Tlo:kwa:na, or Wolf Ritual, principal ceremonial of the Nuu-chah-nulth First Nations of the West Coast of Vancouver Island. The ritual, which takes several days to enact, is described in detail, from the howling of the “Wolves” in human form, to the abduction of children to their forest lair and the return of these initiates to perform newly learned dances. Also included are Sapir’s field record of a Tlo:kwa:na of 1910; his correspondence with his chief interpreters Alex Thomas and Frank Williams; and autobiographical stories by Alex Thomas.
29 notes
·
View notes
Text
Behind the scenes
The BM is a huge labyrinth, there are lots of stairs all around, doors which are not available for the mass, rooms for elite and many other secret spaces about which an ordinary visitor cannot even think.
In the first part of the day, we have covered the topic of collection management. While discussing the standards of storage I could not forget the memorial house-museum of Aybek. The BM has perfect conditions for storing their enormous collections, and they still try to find ways to update the rooms.
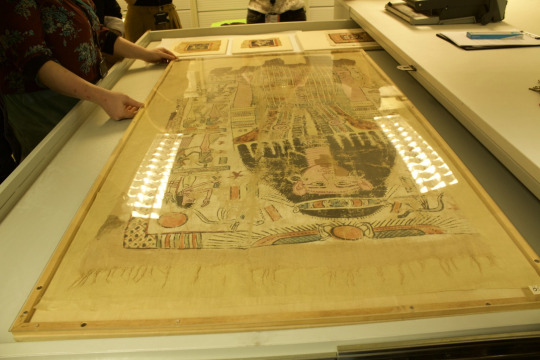
I was lucky enough to visit the actual storage of Egypt and Sudan. Every material has its own way of preservation. For example, some of the papyruses are stored vertically, some of them horizontally, but all between two glasses molded from pests. At the moment, the museum has a huge work of standardizing the coding of all the exhibits (since the system is different at different departments, and it is different at different periods of time). Same is happening in Uzbekistan right now, all the museums are struggling with transferring all the data to the electronic system.
I was very surprised to see that some of the items like jewelry have the number right on the surface, which looks unesthetic. In the room of pottery, I was about to puke because of a very specific smell. When I asked about it, the collection manager said that before it was a room for mummies and the smell of dead bodies is still here.
I just cannot imagine how passionate a person should be about the work he or she does in order to work in the basement with a lack of air surrounded by old or dead objects.
The second part of the day was even more impressive. We had a lecture about the libraries and archives, which were followed by the tour to these places. The library of the BM is scattered around the museum and is divided into different sections. We were taken to the archeology and anthropology department where we saw the books which are invaluable, some of them are even older than my great grandparents. Afterward, we were given a task to find a book related to our home country...I could not find anything. I was very sad and confused, I could not understand the reason: is our history poor or we just do not present the books to other countries or nobody is interested in Central Asia. After walking between aisles for half an hour I finally decided to talk to the senior librarian -Antony Loveland (cool surname). He explained to me that most of the exhibits and books the BM has are from the countries which were their colonies before. And he kind of reminded me about the Russian Empire.
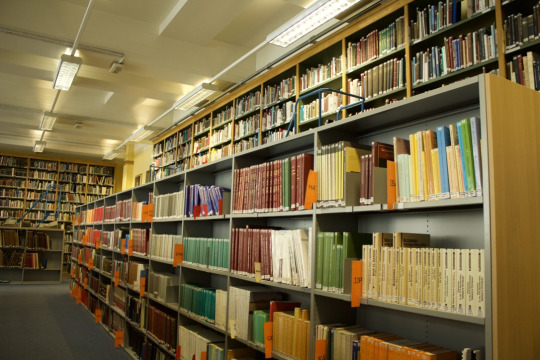
I was also surprised that the BM does not have its own publishing, and most of the books are published in Thames and Hudson. At some point in history, the BM closed its publishing, but most of the people working there right now think that it was a mistake. The board of trustees is seriously thinking to have it in the future plans, we will see how it will work.
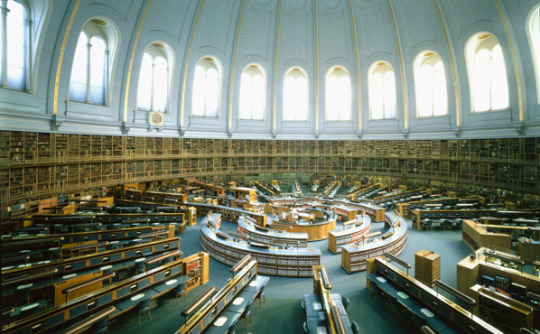
What do you think about when you hear the word archives? I think about some dusty basement with piles of paper all around. But it turned to be that the BM archives are located in the former public British library which looks freaking amazing. The library was established in 1753, and it looks exactly the same today. There are many archive documents stuffed on the shelves such as property plans, political documents, and even the books of the library visitors. It was terrific to see the registration of such people like Karl Marx and Oscar Wilde.
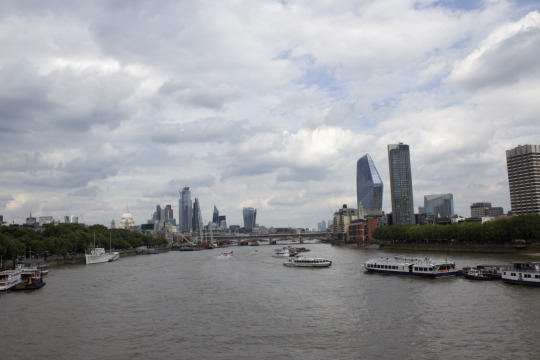
The end of the day was full of adventure with my new friends. We went to the London Eye, saw homeless musicians, used London underground, and ate Indian food.
I am grateful...
#Alsuinwonderland#ITP2019#secretrooms#collectionmanagement#libraries#archives#britishmuseum#newlondoner#modernbabylon
1 note
·
View note