#jan de vylder
Text
Sick (rather than smart)
Sick Architecture Talks
e-flux Architecture
May 6, 2022, 2pm
CIVA
Rue de l’Ermitage 55 Kluisstraat
1050 Brussels
Belgium
Add to Calendar
www.e-flux.com
Sick Architecture Talks is a conference program accompanying the opening of Sick Architecture, an exhibition curated by Beatriz Colomina, Silvia Franceschini, and Nikolaus Hirsch at CIVA. Moderated by e-flux Architecture Deputy Editor Nick Axel, Sick Architecture Talks will feature presentations by more than 20 architects, artists, writers, and scientists.
Architecture and sickness are tightly intertwined. Architectural discourse always weaves itself through theories of body and brain, constructing the architect as a kind of doctor and the client as patient. Architecture has been portrayed as both a form of prevention and cure for thousands of years. Health is supposed to be the main goal of the architect, as Vitruvius already insisted in the first century BC. Yet architecture is also often the cause of illness, from toxic building materials to sick building syndrome. Architecture itself has become sick.
Every age has its signature afflictions, and each affliction has its architecture. The age of bacterial diseases, particularly tuberculosis, gave birth to modern architecture in the early decades of the 20th century, to white buildings detached from the “humid ground where disease breeds,” as Le Corbusier put it. In the postwar years, attention shifted to psychological problems. The architect was often seen as a kind of shrink; the house not just a medical device for the prevention of disease, but for providing psychological comfort, or as Richard Neutra put it, “nervous health.” The 21st century is the age of neurological disorders, with depression, ADHD, borderline personality disorders, burnout syndrome, allergies, and “environmental hypersensitivity” defining the contemporary experience of architecture and the built environment.
Meanwhile, pandemics have returned. COVID-19 is completely reshaping architecture and urbanism. The virus has exposed the structural inequities of race, class, and gender, provoking a call for social transformation and perhaps an architectural revolution. The exhibition, together with the online publication series Sick Architecture, offers a wider historical and conceptual frame for such conversations.
Sick Architecture talks
May 6, 2–8pm CEST
2pm CEST, Introduction
Nikolaus Hirsch
Beatriz Colomina
2:20pm CEST, Borders panel
Simon De Nys and Johan Lagae, “Cordon Sanitaire”
Guillermo S. Arsuaga, “Ellis Island: Architecture at the service of biopower”
Jeremy Lee Wolin, “Exclusion by Design: the Angel Island Immigration Station”
Maxwell Smith-Holmes, “Toxic Workplaces, Contaminated Homes, and Irradiated Landscapes”
3:20pm CEST, Contagion panel
Angela Brown, “Immunocompromised Architecture: Henry Klumb and the Puerto Rican Home”
Dante Furioso, “Sanitary Imperialism”
Andrea Bagnato, “Terra Infecta”
An Tairan, “Touching, Disease, and the Sacred Artifact”
4:10pm CEST, Coping panel
Iason Stathatos, “Hunger Architecture”
Caroline Voet, “Nearness in a House for (Im)mobile Guests”
Victoria Bergbauer, “Prosthetic Village”
51N4E, “Tous Ensemble”
5:05pm CEST, Break
5:35pm CEST, Keynote
Mark Wigley, “Chronic Whiteness”
5:55pm CEST, Toxicity panel
Clemens Finkelstein, “sick world building syndrome”
Victoria Bugge Øye, “Coop Himmelblau and the Making of Environmental Health”
Kara Plaxa, “An Epidemic of Toxic Masculinity”
Holly Bushman, “Regel-ated Bodies”
6:50pm CEST, Psychiatry panel
Marie de Testa, “Hysteria as Scenography”
Alexandra Sastrawati, “Depressed Worlds”
Giuseppina Scavuzzo, “Franco Basaglia and the Destruction of the Mental Hospital”
architecten jan de vylder inge vinck and Gideon Boie, “The Caritas Psychiatry”
7:50pm CEST, Keynote
Emily Apter, “Covid-Denialism”
1 note
·
View note
Photo
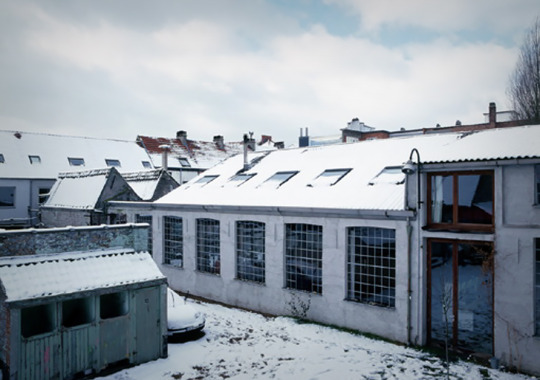



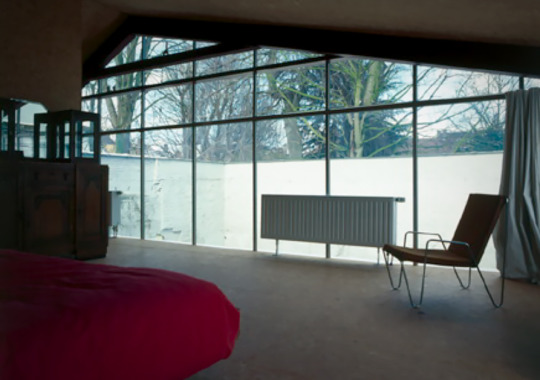
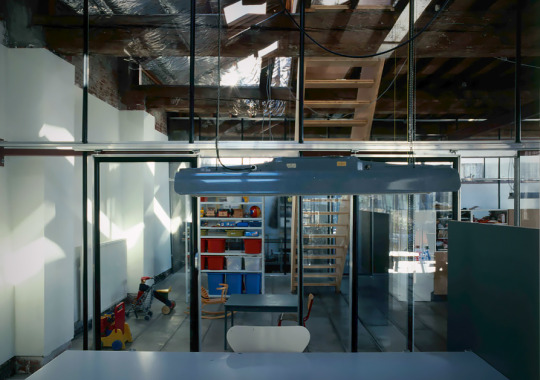

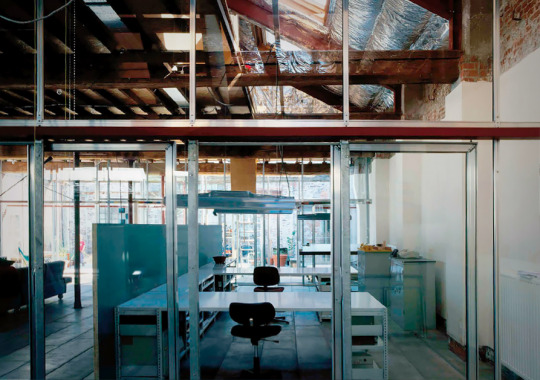
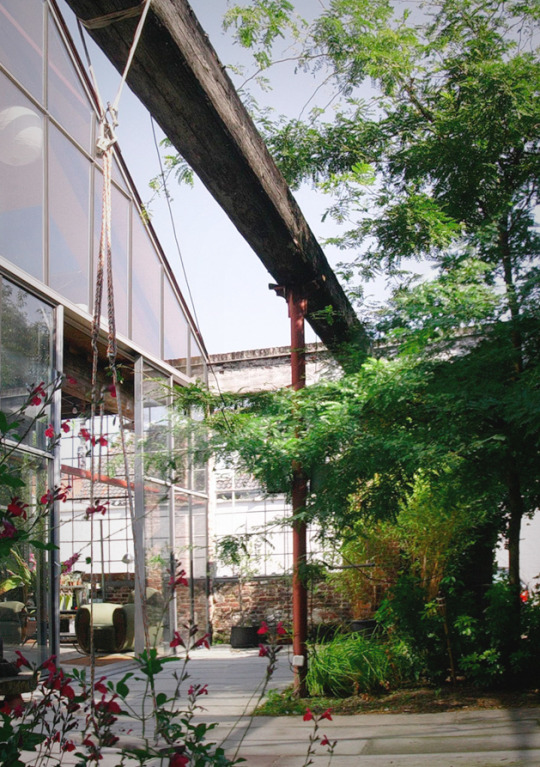
932. Jan De Vylder & Trice Hofkens /// DVH /// Ghent, Belgium /// 1999-00
OfHouses presents Houses of the 90′s, part III: SuperBelgian.
(Photo: © Jan Kempenaers. Source: architectendvvt.com; caruso.arch.ethz.ch.)
#HousesOfThe90s#SuperBelgian#Jan De Vylder#Trice Hofkens#belgium#90s#OfHouses#oldforgottenhouses#www.ofhouses.com#thecollectionofhouses
258 notes
·
View notes
Photo
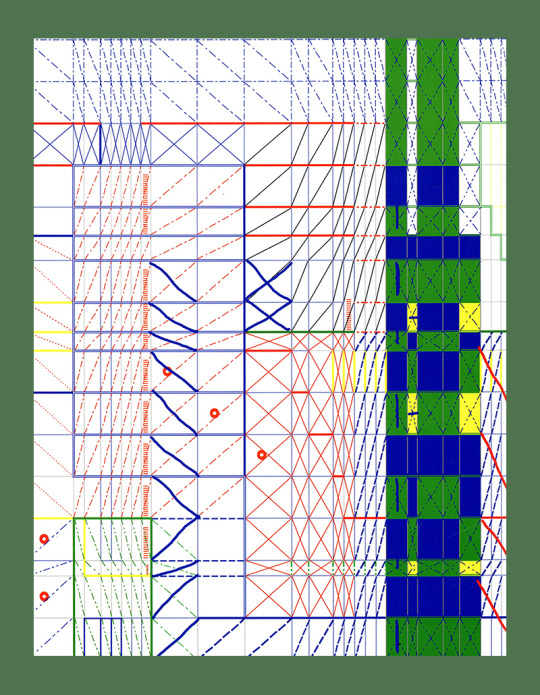
jan de vylder, inge vinck - verveling / verveeling / vervelling (gallery magazine n°1)
36 notes
·
View notes
Photo

Twiggy commercial building, Ghent, Belgium [De Vylder Vinck Taillieu, 2012]. Filip Dujardin
43 notes
·
View notes
Photo

Renovation single family house in Shaerbeek, Belgium. 2019
Architecten Jan de Vylder Inge Vinck
23 notes
·
View notes
Photo
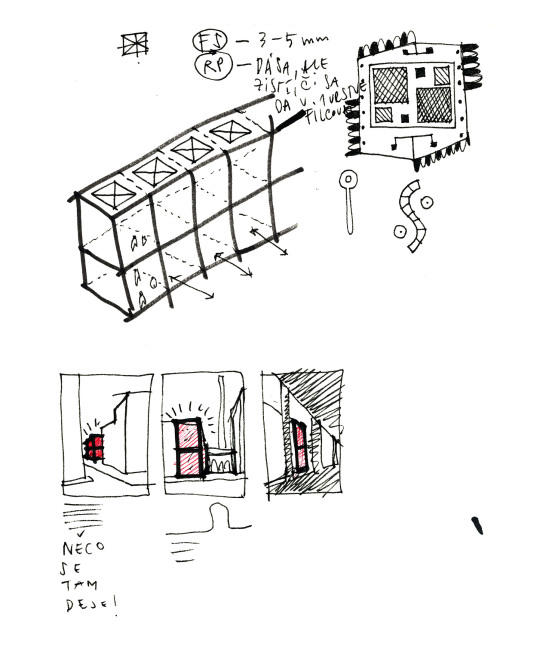
Bolo nám cťou zdielať krásne 44.—77. miesto s Jan De Vylder. :) Som veľmi zvedavý na prvú päťku a teším sa na výstavu!
1 note
·
View note
Photo
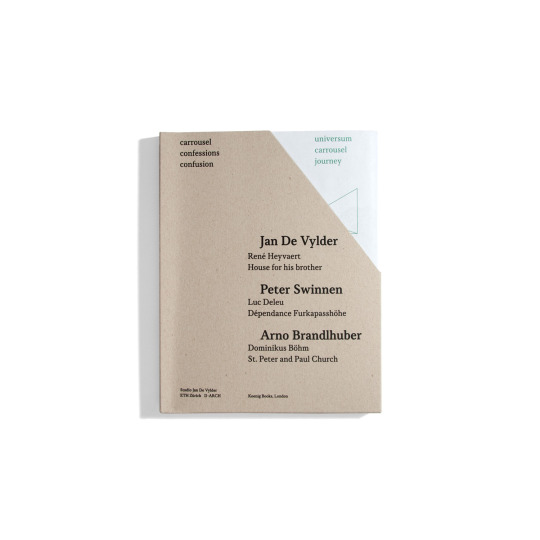
#on white#books#book covers#Carrousel Confessions Confusion#Jan De Vylder#Peter Swinnen#Arno Brandlhuber#Studio Jan De Vylder#ETH Zürich#Walther König#Architecture#London#.uk#2019
0 notes
Photo
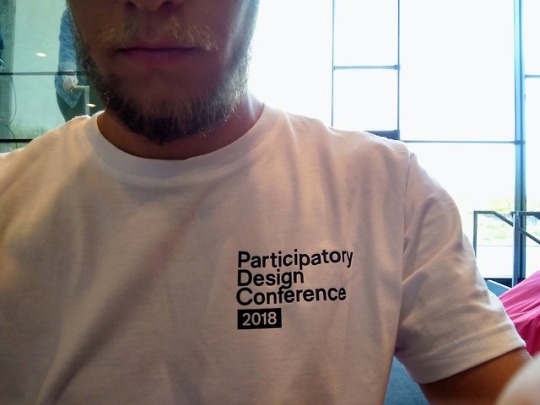
Today on the Participatory Design Conference, organised by Hasselt university.
My role here is to help out on the organisation, but it’s interesting to reflect on the releation with my research. The relevance of earth construction for social sustainability has been a topic that I reflected on before. Earth as a material often triggers differerent ways of participatory design. A close back and forth relation between architect, client, constructor, engineer is necessary when experimental design questions emerge.
Also the ‘hands-on’ aspect of the material enables several people to build together, therefor becoming participatory building. When having people with the appropriate role and knowledge participating in this construction new designs might emerge on site. Such a close relationship between designing and building leads to innovative and specifically adapted solutions that could only emerge through this method. See for example the way that Jan De Vylder works.
3 notes
·
View notes
Text
PHI Contemporary International Architecture Competition
2021 PHI Contemporary | International Architecture Competition, Montreal Architectural Design Contest News
PHI Contemporary International Architecture Competition 2021
23 Nov 2021
Location: Montreal, QC, Canada
PHI announces 11 architectural firms to proceed to Stage 1 of the PHI Contemporary International Architecture Competition
PHI Contemporary International Architecture Competition News
PHI, a multi-faceted cultural organization based in Montreal, Canada, is pleased to announce the selection of Architectural firms to compete in Stage 1 of the PHI Contemporary International Architecture Competition for a new cultural institution located in Old Montreal.
Due to the overall level of design excellence, critical capacity and creative potential exhibited by the candidates, the Jury unanimously decided to select 11 candidates, hailing from 8 countries to proceed, instead of 10 candidates as initially planned. The call for candidature, which closed on October 14th, 2021, elicited 65 entries (from 14 countries) of an extremely high calibre.
The list of competitors is as follows:
• Adjaye Associates (USA)
• architecten jan de vylder inge vinck (Belgium)
• BRUTHER (France)
• Carmody Groarke (England)
• Dorte Mandrup (Denmark)
• in situ atelier d’architecture (Canada)
• Kuehn Malvezzi + Pelletier de Fontenay (Germany + Canada)
• Lina Ghotmeh — Architecture (France)
• OFFICE Kersten Geers David Van Severen (Belgium)
• Smiljan Radić (Chile)
• SO – IL (USA)
PHI is very grateful for the interest shown in the project, and the thoughtful entries of all participants. PHI is also tremendously pleased with the Jury’s selection of architectural firms, as a portrait of the diverse means of approaching the project and of PHI’s ethos, ambitions and priorities as an institution.
For more information, please visit the website at contemporary.phi.ca.
PHI
Founded and directed by Phoebe Greenberg and based in Montreal, Canada, PHI is a multidisciplinary organization positioned at the intersection of art, film, music, design, and technology. Offering a panoramic perspective of radical ideas focused on collective experience, social impact, and audience interactivity, PHI is committed to future generations of art consumption.
PHI consists of the PHI Centre, PHI Studio, artist-in-residence programs, and PHI Foundation for Contemporary Art. Through eclectic programming and a strong emphasis on content creation, PHI fosters unexpected encounters between artists and audiences.
Design contest announcement in Sep 2021 on e-architect:
PHI Contemporary International Architecture Competition
French text:
PHI
PHI annonce les 11 firmes d’architectes qui passeront à l’étape 1 du concours international d’architecture PHI Contemporain
PHI, un pôle artistique aux multiples facettes basé à Montréal, au Canada, est heureux d’annoncer la sélection des cabinets d’architectes qui participeront à la première étape du concours international d’architecture PHI Contemporain pour une nouvelle institution culturelle située dans le Vieux-Montréal.
En raison du niveau général d’excellence du design, de la capacité critique et du potentiel créatif des candidats présentés, le jury a décidé à l’unanimité de sélectionner 11 candidats originaires de 8 pays, au lieu des 10 candidats initialement prévus. L’appel à candidatures, qui s’est clôturé le 14 octobre 2021, a suscité 65 candidatures (provenant de 14 pays) d’un niveau extrêmement élevé.
Voici la liste des concurrents:
• Adjaye Associates (États-Unis)
• architecten jan de vylder inge vinck (Belgique)
• BRUTHER (France)
• Carmody Groarke (Angleterre)
• Dorte Mandrup (Danemark)
• in situ atelier d’architecture (Canada)
• Kuehn Malvezzi + Pelletier de Fontenay (Allemagne + Canada)
• Lina Ghotmeh — Architecture (France)
• OFFICE Kersten Geers David Van Severen (Belgique)
• Smiljan Radić (Chili)
• SO – IL (États-Unis)
PHI est très reconnaissant de l’intérêt manifesté par le projet et des candidatures pertinentes soumises par tous les participants. PHI est également ravi de la sélection des firmes d’architectes par le jury, qui reflète les diverses manières d’aborder le projet ainsi que l’éthique, les ambitions et les priorités de PHI en tant qu’institution.
Pour de plus amples renseignements, veuillez consulter notre site web à l’adresse suivante: contemporain.phi.ca.
PHI
Fondé et dirigé par Phoebe Greenberg à Montréal, PHI est un pôle artistique multidisciplinaire situé au croisement de l’art, du film, de la musique, du design et de la technologie. Tourné vers l’art et les publics de demain, l’organisme couvre le spectre des idées radicales en misant sur l’expérience collective, la responsabilité sociale et la participation de l’auditoire.
PHI englobe le Centre PHI, le Studio PHI, des programmes d’artistes en résidence et la Fondation PHI pour l’art contemporain. Grâce à une programmation éclectique et une prédilection pour la création de contenus, PHI favorise les rencontres imprévues entre artistes et publics.
PHI Contemporary International Architecture Competition 2021 images / information received 231121
Location: Centre PHI, 315 Saint-Paul Street West, Montréal, Québec, H2Y 2M3, Canada
Montreal Architecture
Québec Architecture Designs – architectural selection below:
Montreal Architecture Designs – chronological list
Montreal Architecture Walking Tours
Montreal Architecture News
Montreal Houses
Castor Des Érables Development, Rosemont–La Petite-Patrie, Montréal, QC
Architects: Parkhouse
photographer : Parkhouse/Bardagi
The Castor Des Érables Development in Montréal
Charlebois Lake House, Ste-Marguerite-du-Lac-Masson, north of Montreal, Québec
Architects: Paul Bernier Architecte
photographer : James Brittain
House in Ste-Marguerite-du-Lac-Masson
Canadian Architecture
Canadian Architects
Comments / photos for the PHI Contemporary International Architecture Competition 2021 page welcome
The post PHI Contemporary International Architecture Competition appeared first on e-architect.
0 notes
Video
youtube
What is history for… Jan de Vylder? - CCA (Canadian Center for Architecture)
Jan de Vylder present the sources of architectural references for the Ghent-based architecten de vylder vinck taillieu, which he cofounded with Inge Vinck and Jo Taillieu, and reflects on the role of history in their practice.
#architecten de Vylder Vinck Taillieu#dvvt#what is history for#CCA#lecture#video#architectural references#reference#observationsandreflections#observations&reflections
1 note
·
View note
Link
0 notes
Photo

Excel Drawings
1 note
·
View note
Photo
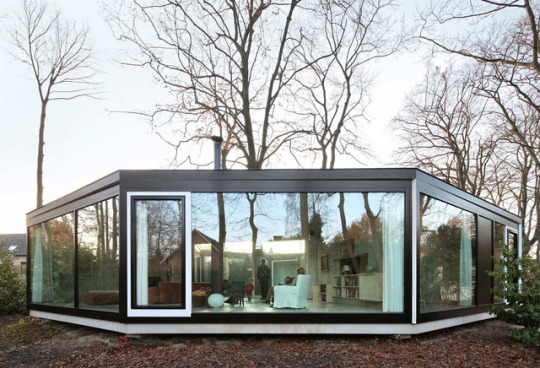
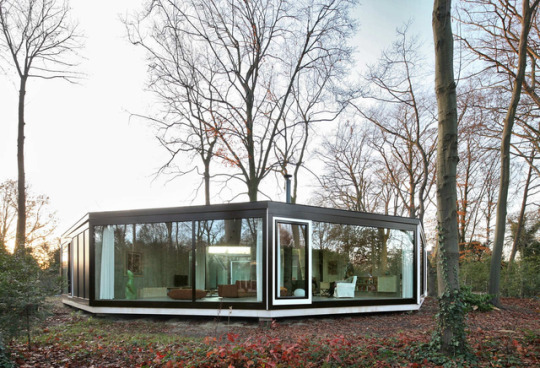
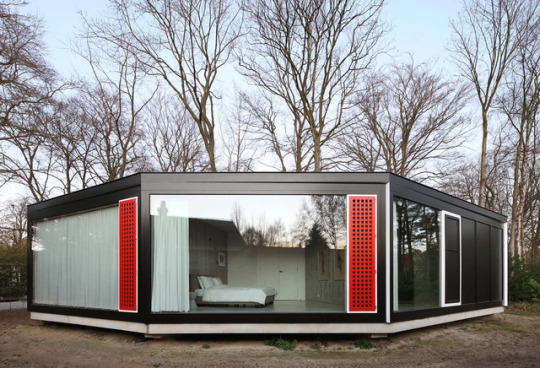
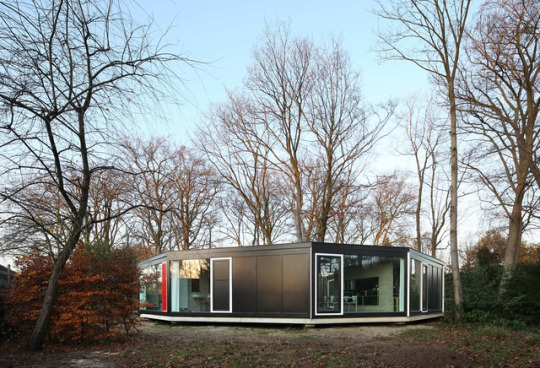


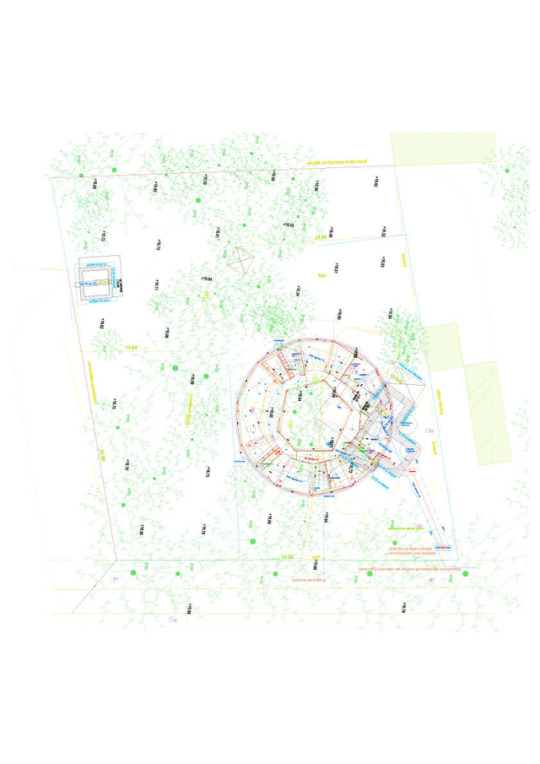
Casa BM, Gante, Bélgica [Jan de Vylder, Inge Vinck, Jo Taillieu, en colaboración con Joris Van Huychem, 2011]. Fotos: Filip Dujardin
#jan de vylder#inge vinck#jo taillieu#joris van huychem#filip dujardin#arch tekton#bélgica#2010s#casa bm#madera#árboles#photography#paisaje#casas#gante
66 notes
·
View notes
Photo
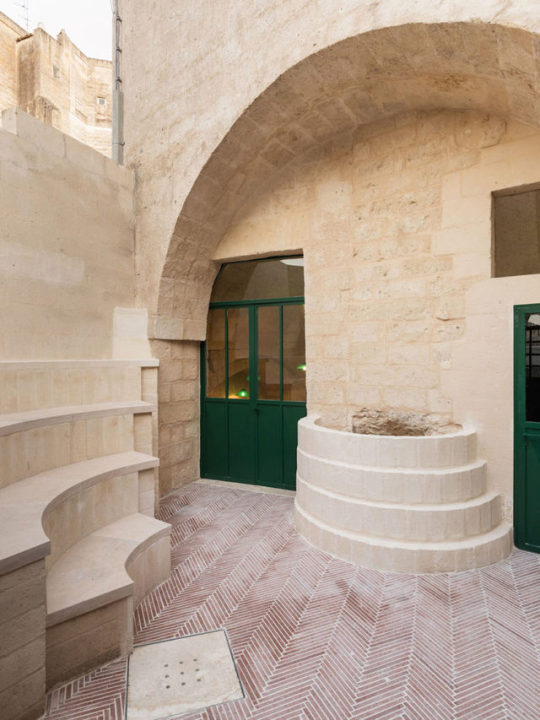
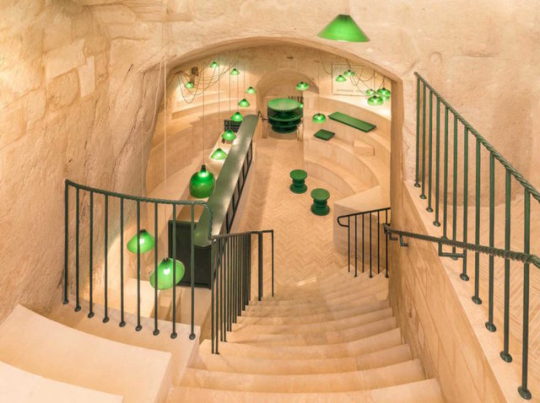
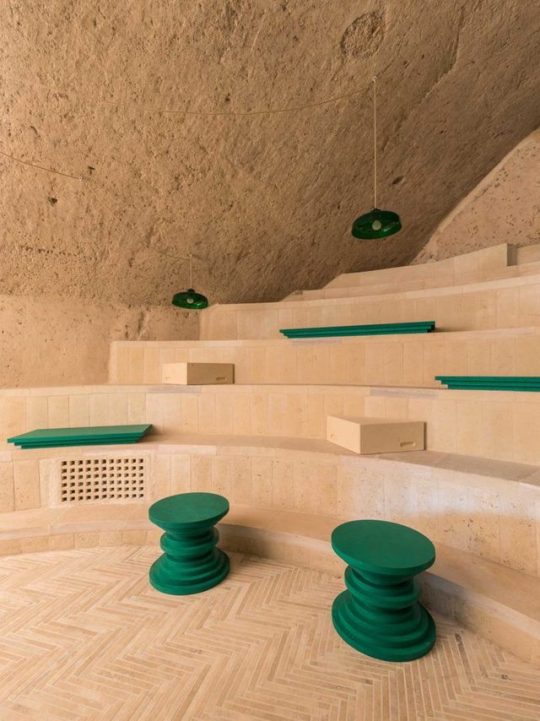
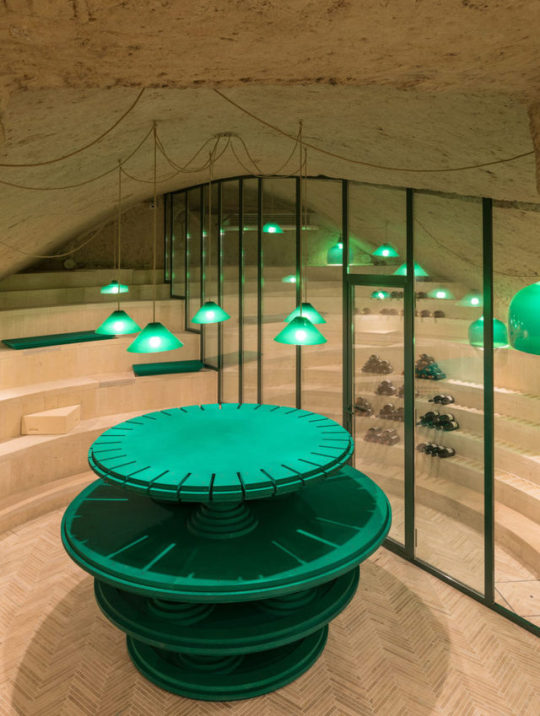
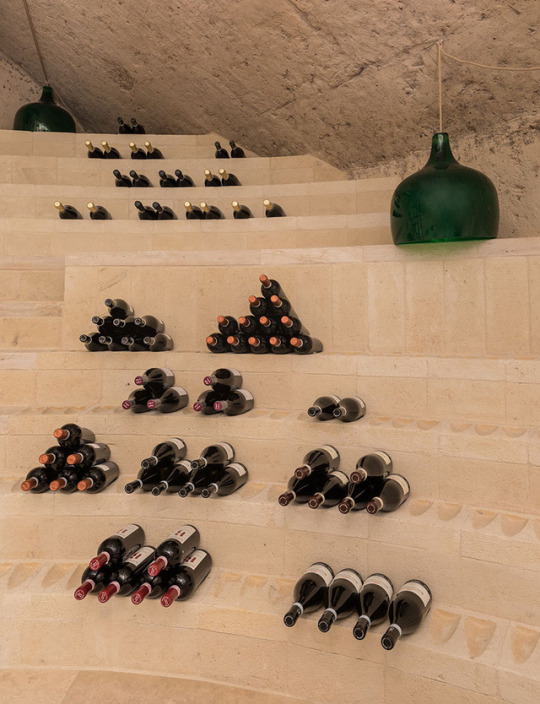
Dai tosi by Jan De Vylder Architects
14 notes
·
View notes
Text
Jan De Vylder: That It Does Not Look Good Makes That It Looks Good
Jan De Vylder: That It Does Not Look Good Makes That It Looks Good
0 notes