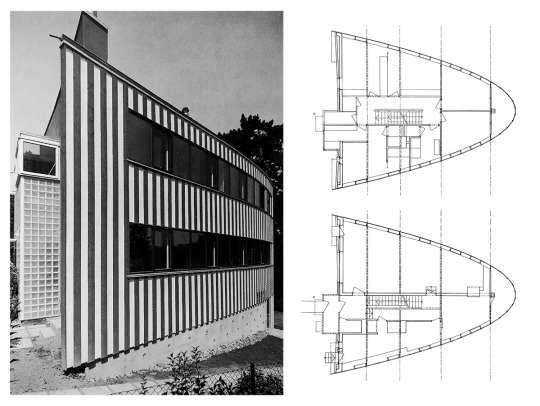#krischanitz
Photo
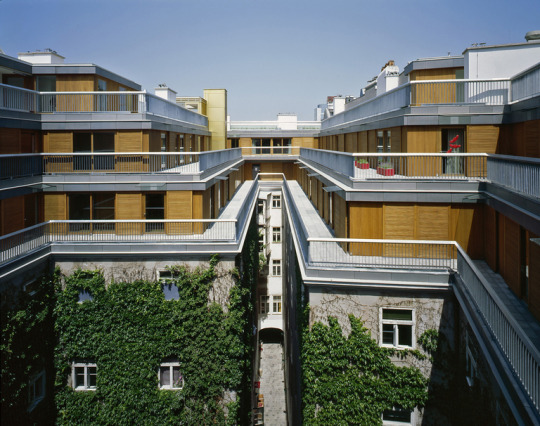
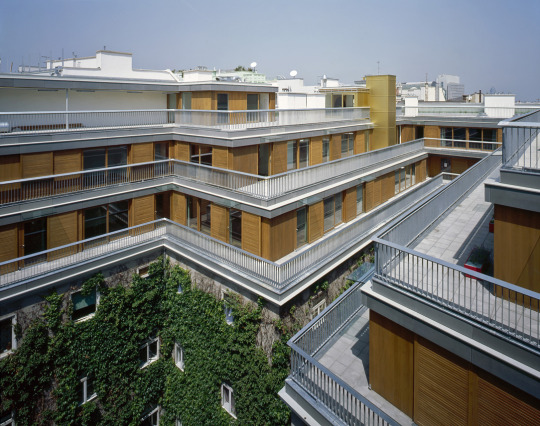
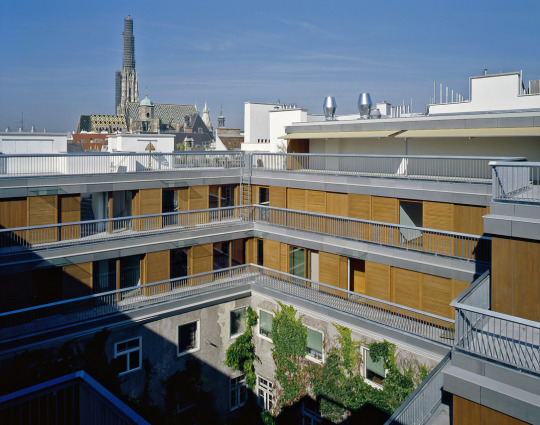
ADOLF KRISCHANITZ
BUDDHISTISCHES WOHNHEIM MANDALAHOF, 2008
Vienna, Austria
Images © Pez Hejduk
#krischanitz#architecture#urban#vertical density#density#design#designer#vienna#austrian#austrian houses#building#housing#inner city#archdaily#materail#courtyard#dezeen#divisare#juliaknz#timber#material#construction#photograph#form#space
103 notes
·
View notes
Video
vimeo
Mercedes Moncler - Art of Imagination from Thibaut Grevet on Vimeo.
Directed by Thibaut Grevet @thibautgrevet
DoP Matias Boucard @boucardmatias
Agency Antoni @antoniberlin
Executive Creative Director Guen Aydemir
Executive Creative Director Lucas Schneider
Creative Director Tim Grötzinger @thenametimisnotvalid
Art Director Elias Knorr
Head of Creative Production Aras Sehatkar @a___r__a_s
Creative Producer Carolin Buss & Moritz Sülz
Senior Account Manager Sophia Uhlich & Mirjam Louisa El Mostaqui
Production company Anorak Film @anorak_film
Executive producerCatherine Baikousis @katziberlin
Producer Björn Krüger-Levy @bjorn_levy
Production Coordinator & Post Supervisor Elias Mittelstaedt @el_.as
Production Assistant Safien van Westing @safien_vw
Production Designer Pirra Lorenzo
Art Director Thorsten Aurich Aue
Choreographer Kianí Del Valle
Stylist Panos Yiapanis
Stylist Troup Ricarda Venjacob
Make-up The Baligan's
Casting Kharmel Cochrane Casting
Lead edit Martin Malnoe @martinmalnoe
Edit short formats Marcelino Simon & Daniel Kundrat
Post-production bEpic @bepic.studio
VFX Supervisor Bastian Konradt
Producer Moritz Bunk
VFX Artists Mikey Smith, Zdravko Stoitchkov, Felix Hoehne, Lara Christin Schmitter, Florian Friedmann, Benjamin Sugar, Tobias Teupel, Mario Borgmeier, Milan Braune, Tony Dorfmeister, HongRu Chen, Chris Weingart, Paula Blesa, Dario Spinelli, Martin Krischanitz & Tino Waschke
Color Grading Electric Theatre Collective @etc.colour
Colorist Jason Wallis
0 notes
Photo
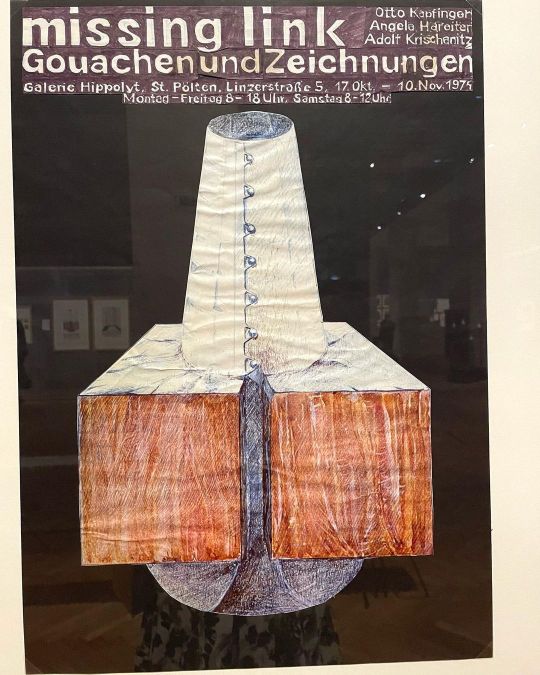
MAK MISSING LINK Strategien einer Architekt*innengruppe aus Wien (1970–1980) #missinglink ERÖFFNUNG: #opening Dienstag, 10. Mai 2022 | 19 Uhr ZUR AUSSTELLUNG Lilli Hollein, @lillihollein Generaldirektorin, MAK #sebastianhackenschmidt Sebastian Hackenschmidt, Kustode MAK-Sammlung Möbel und Holzarbeiten In Anwesenheit von #angelahareiter Angela Hareiter, Otto Kapfinger #ottokapfinger und #adolfkrischanitz Adolf Krischanitz. Eintritt frei ab 18 Uhr AUSSTELLUNG: 11. Mai – 2. Oktober 2022 Stubenring 5, 1010 Wien https://www.mak.at/ (hier: MAK - Museum of Applied Arts) https://www.instagram.com/p/CdXv80Tsnc5/?igshid=NGJjMDIxMWI=
1 note
·
View note
Photo

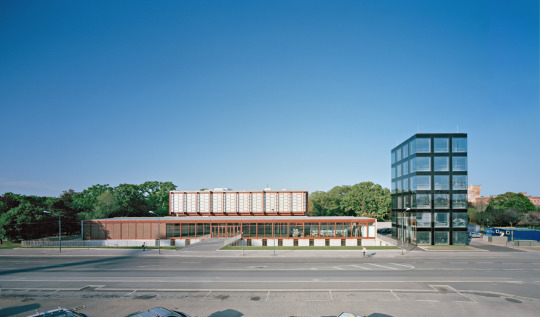





20th Century Museum, Vienna - Adolf Krischanitz
https://krischanitz.at/
#Adolf Krischanitz#architecture#building#design#modern architecture#modern#architecture blog#minimal#minimalist#cool architecture#cool design#metal#colourful#steel#light#lightweight#architonic#transparent#glass#steel buildings#atrium#musuem#modernist#20th century#cultural#culture#exhibition#vienna#austria#austrian design
51 notes
·
View notes
Photo


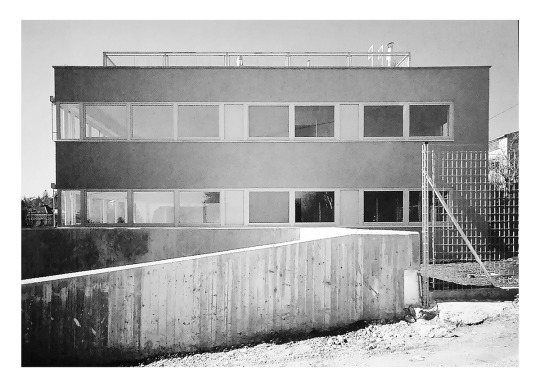
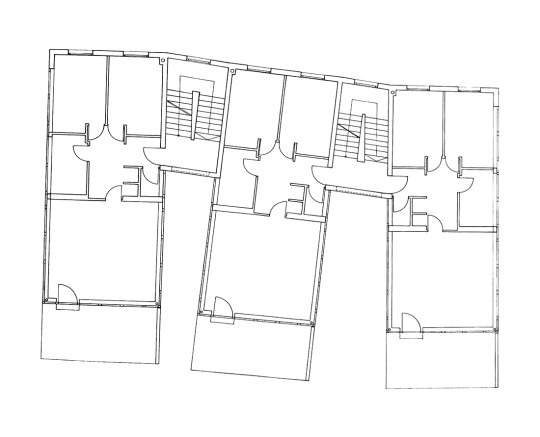
Housing group at Engilgasse
Vienna - Ottakring, Austria; 1992-95
Adolf Krischanitz, Susanne Ostertag as architects; Oskar Putz (colour concept)
see map | more information
via "Adolf Krischanitz Architect Buildings and Projects 1986-1998"; Birkhäuser (1998)
#architecture#arquitectura#architektur#architettura#adolf krischanitz#susanne ostertag#oskar putz#housing group#apartment building#apartment#wien#vienna#ottakring#austria#austrian architecture
128 notes
·
View notes
Photo
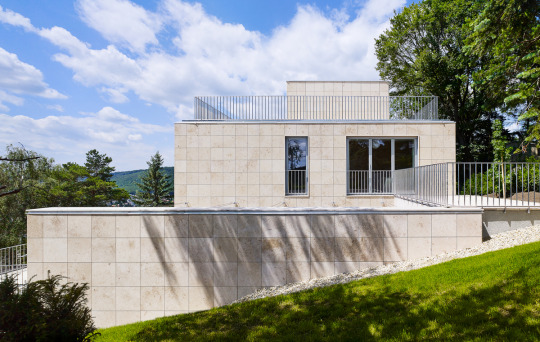

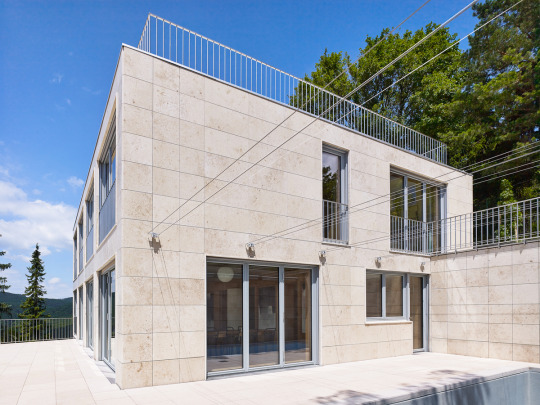




Adolf Krischanitz - House S, Vienna 2017. Photos (C) Lukas Roth.
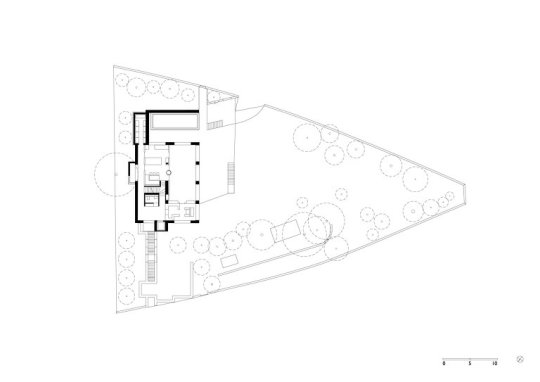

200 notes
·
View notes
Text
Adolf Krischanitz – Atelierhaus K.
1998, Steinaweg (AT)
via #1, #2
Photos: © Lukas Roth

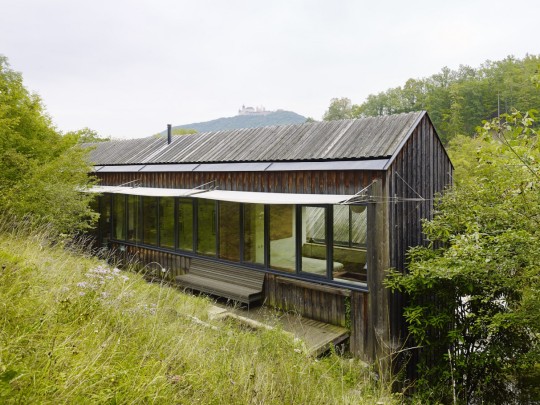



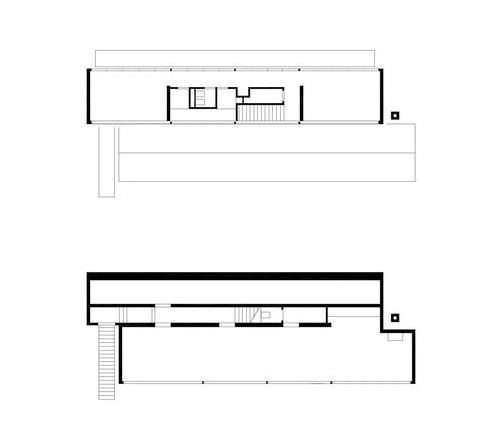

114 notes
·
View notes
Photo
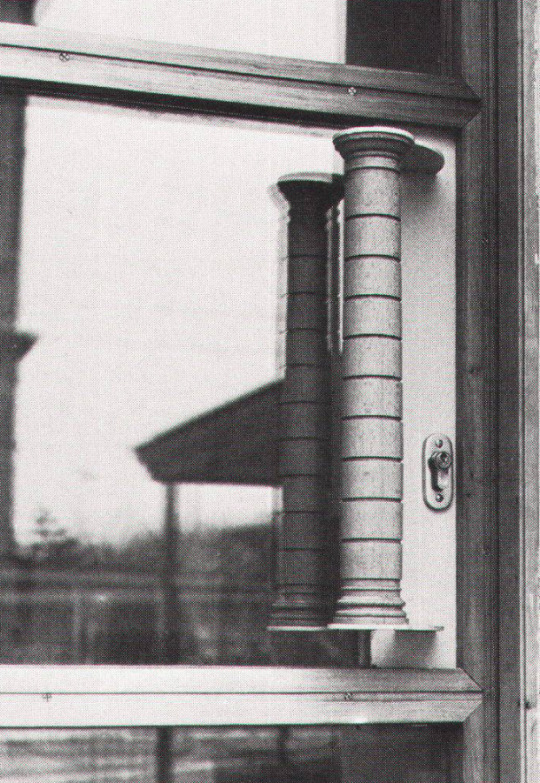
1982 Reisebüro Kuoni / Krischanitz + Kapfinger
FURNITURE COLUMNS
5 notes
·
View notes
Photo
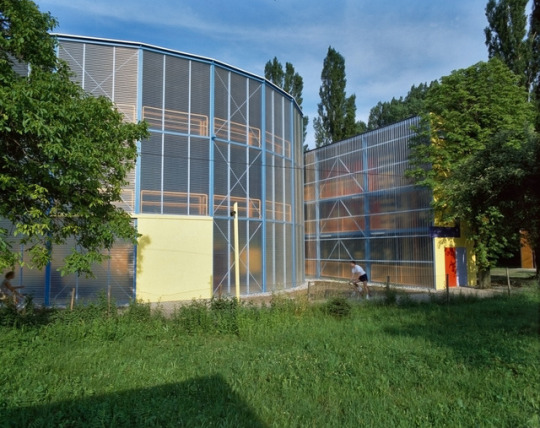
Traisenpavillon (1987-88) in St. Pölten, Austria, by Adolf Krischanitz. Photo by Margherita Spiluttini.
#1980s#architecture#pavilion#temporary architecture#austria#architektur#adolf krischanitz#margherita spiluttini
62 notes
·
View notes
Photo

HErzog De meuron
47°25'28.5"N 7°30'27.2"E
Location:
Laufen
,
Switzerland
Type:
Industry
,
Warehouse
Client: Ricola, Laufen, Switzerland
Structural Engineering: R. Schmidlin, Laufen, Switzerland
Electrical Planning: Elektro Burger, Basel, Switzerland
Metal engineering: A. Schmidlin, Zwingen, Switzerland
Timber construction: G. Kämpf AG, Rupperswil, Switzerland
Building Area: 2,900 m² / 3,1215 ft²
Photography: Pierre de Meuron - Ruth Himmelsbach - Margherita Krischanitz - Thomas Ruff - Margherita Spiluttini
https://www.atlasofplaces.com/architecture/ricola-storage-building/
1 note
·
View note
Photo
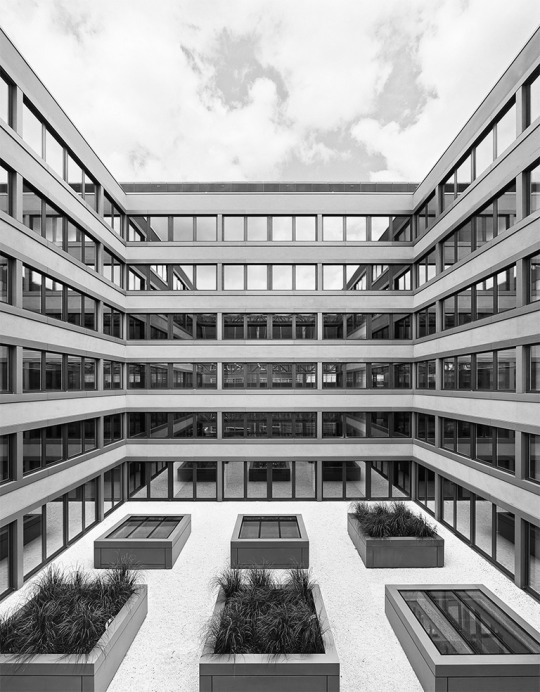
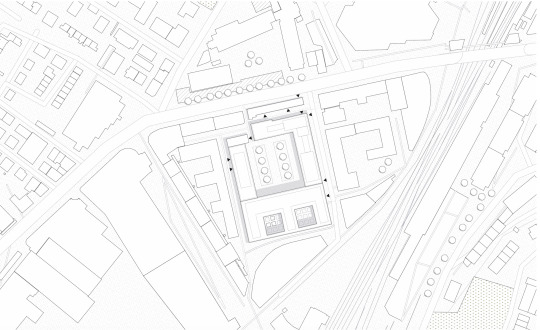
SUPERBLOCK - Sulzerareal, Winterthur, CH
Bild 1: https://krischanitz.at//index.php?inc=project&id=2835
Bild 2: Lageplan - Zeichnung
‘Der 'Superblock' setzt einen städtebaulichen Massstab und damit seine stadträumliche Gliederung fort, deren Ursprung in der gefundenen Form des Industrieareals Sulzer liegt. Das Projekt ist aus bestehenden und neuen Gebäudeteilen und Freiräumen zusammengesetzt. Als zentrales Element bildet der neu geschaffene, öffentlich zugängliche Innenhof (60 x 60 m) den programmatischen Schwerpunkt des Superblocks, wobei er im Norden, Osten und Westen von länglichen sechsgeschossigen Baukörpern umringt wird. Während in den drei Gebäuden der Stadtverwaltung Büros und die dazugehörige Infrastruktur untergebracht sind, befindet sich im westlichen Gebäudeteil in den oberen Geschossen ein differenziertes Angebot an Wohnungen. Das zukünftige Gebäude der AXA Winterthur füllt das ehemalige Volumen der Produktionshalle 11 und schließt direkt an die bestehende Südfassade an.’ - Architekt Krischanitz
3 notes
·
View notes
Photo
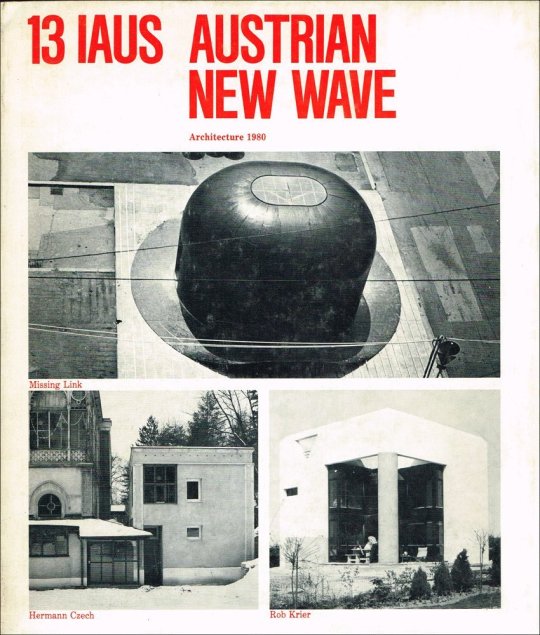
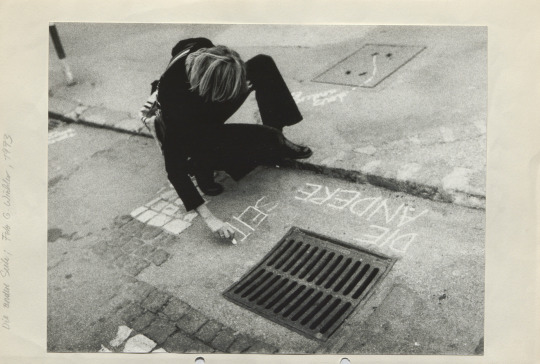
‘A NEW WAVE OF AUSTRIAN ARCHITECTURE’
HG. KENNETH FRAMPTON
- Missing Link @ MAK
#missing link#austrian architecture#mak#hermann czech#rob krier#austrian new wave#Adolf Krischanitz#Otto Kapfinger#Angela Hareiter#vienna#exhibition#architecture
27 notes
·
View notes
Photo
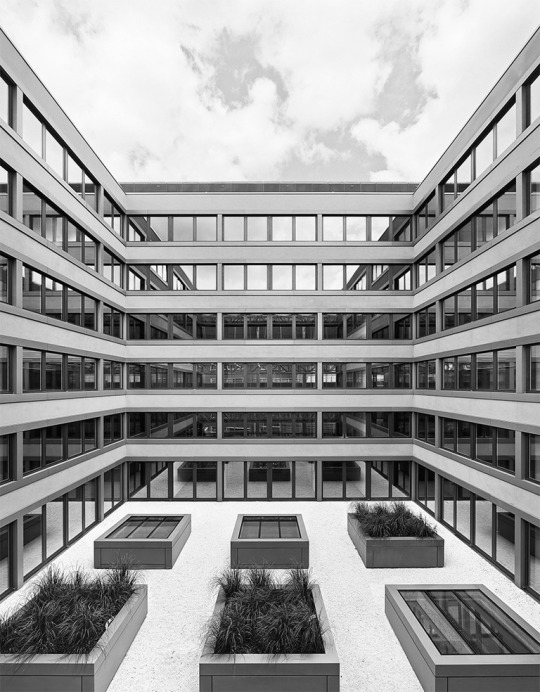
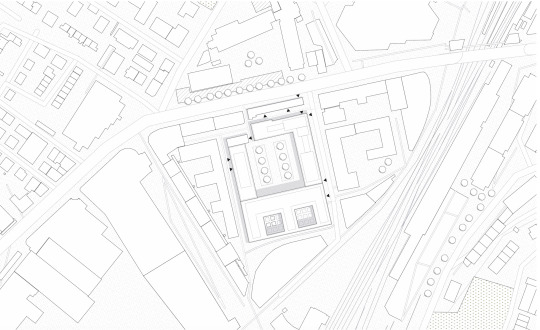
SUPERBLOCK - Sulzerareal, Winterthur, CH
Bild 1: https://krischanitz.at//index.php?inc=project&id=2835
Bild 2: Lageplan - Zeichnung
‘Der ‘Superblock’ setzt einen städtebaulichen Massstab und damit seine stadträumliche Gliederung fort, deren Ursprung in der gefundenen Form des Industrieareals Sulzer liegt. Das Projekt ist aus bestehenden und neuen Gebäudeteilen und Freiräumen zusammengesetzt. Als zentrales Element bildet der neu geschaffene, öffentlich zugängliche Innenhof (60 x 60 m) den programmatischen Schwerpunkt des Superblocks, wobei er im Norden, Osten und Westen von länglichen sechsgeschossigen Baukörpern umringt wird. Während in den drei Gebäuden der Stadtverwaltung Büros und die dazugehörige Infrastruktur untergebracht sind, befindet sich im westlichen Gebäudeteil in den oberen Geschossen ein differenziertes Angebot an Wohnungen. Das zukünftige Gebäude der AXA Winterthur füllt das ehemalige Volumen der Produktionshalle 11 und schließt direkt an die bestehende Südfassade an.’ - Architekt Krischanitz
1 note
·
View note
Text
Hermann Czech

He is author of numerous critical and theorethical publications, has done research and edited reprints and/or translations concerning Otto Wagner, Adolf Loos, Josef Frank and Christpher Alexander. In his theory (’architecture is background’) the notions of conversation and mannerism play a significant role.
His work is noted for a strong emphasis on context, a sophisticated and often ironic use of architectural elements, and an interest in rules and underlying order rather than sculptural form.
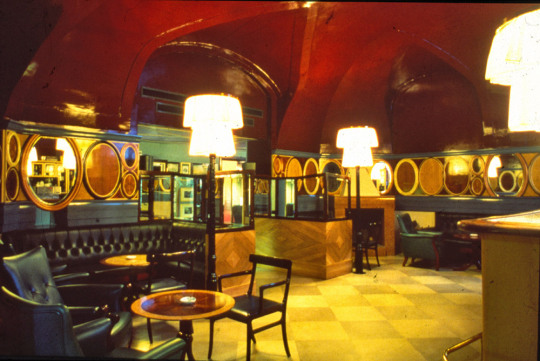
Restaurant and bar in Palais Schwarzenberg in Vienna. Very similar to renovation of Stadt Casino Basel by HdM.
In the 1960s and 1970s Hermann Czech played a decisive role in fostering appreciation of Vienna’s classic works of modern architecture: at the time, Otto Wagner, Adolf Loos and Josef Frank had been forgotten, and some of their buildings were endangered. Czech’s in-depth studies of their work and writings led him to articulate a precise yet ambivalent modern stance, and through it he too became a classic Viennese architect. Irony, an important feature of that stance, reaches its culmination in his design of the restaurant and bar in Palais Schwarzenberg. The building itself – which had already undergone several adaptations, including smaller interventions in the nineteenth and twentieth centuries – served as point of departure for the design. Czech’s close attention to the work sequences of a restaurant and cocktail bar are evident at second glance.
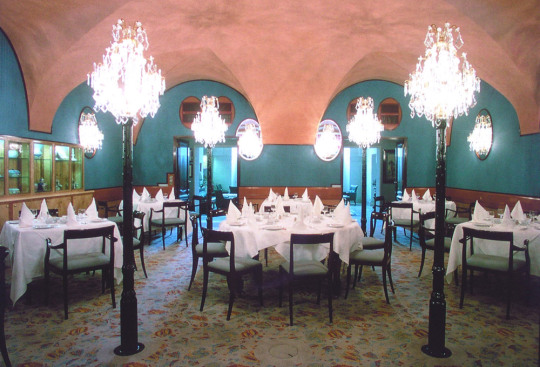
Restaurant and bar in Palais Schwarzenberg in Vienna
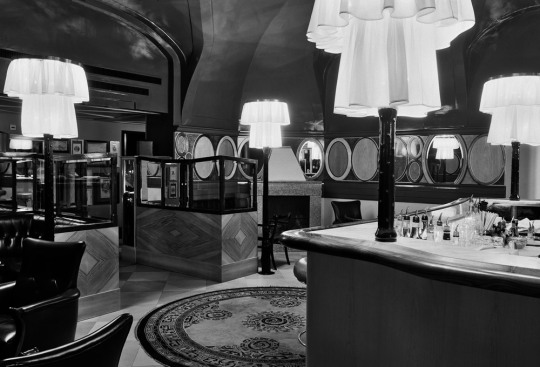
Czech’s lighting concept is also borne of his earlier work. His tongue-in-cheek reinterpretation of a crystal chandelier is the direct response to a design problem: how to position the light at the appropriate low height without causing a disturbing glare.
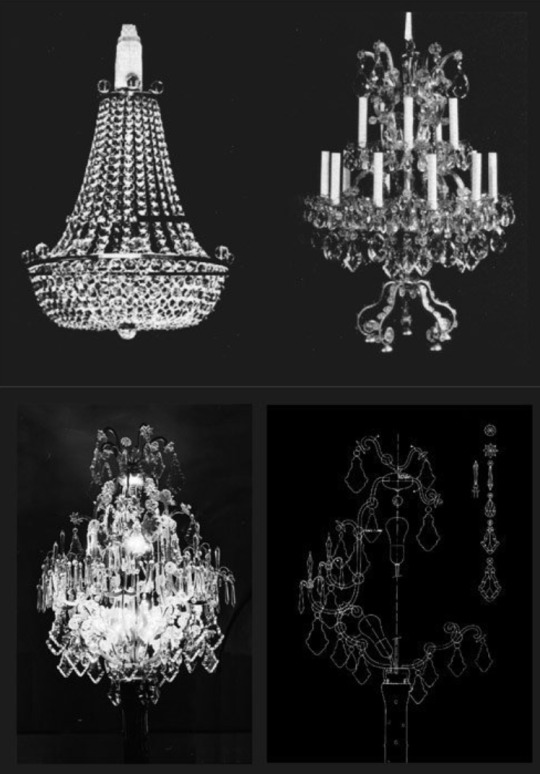
oben: Klassizistischer und barocker Kristallluster unten: Kristalleuchte im Palais Schwarzenberg mit Montageplan

Thonet-Style, 1994, Hermann Czech
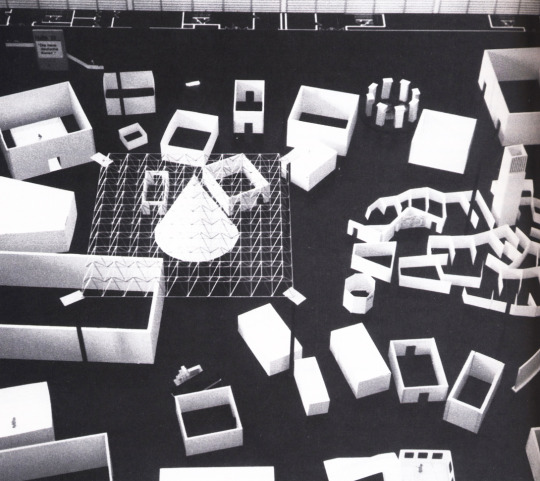
"Von hier aus" at Messe Düsseldorf 1983-1984. Maquette of the display
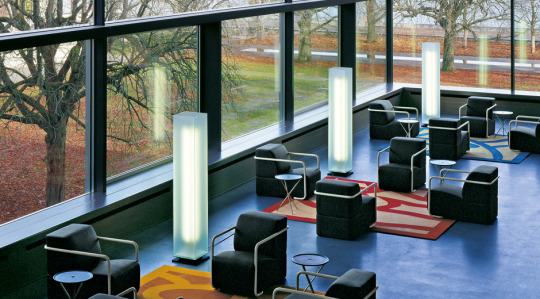
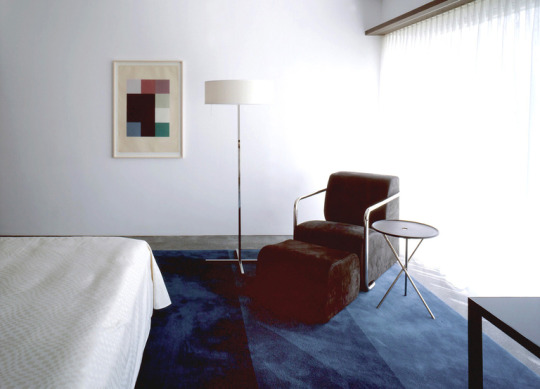
Swiss re Centre, Zürich. Adolf Krischanitz’s AK 04
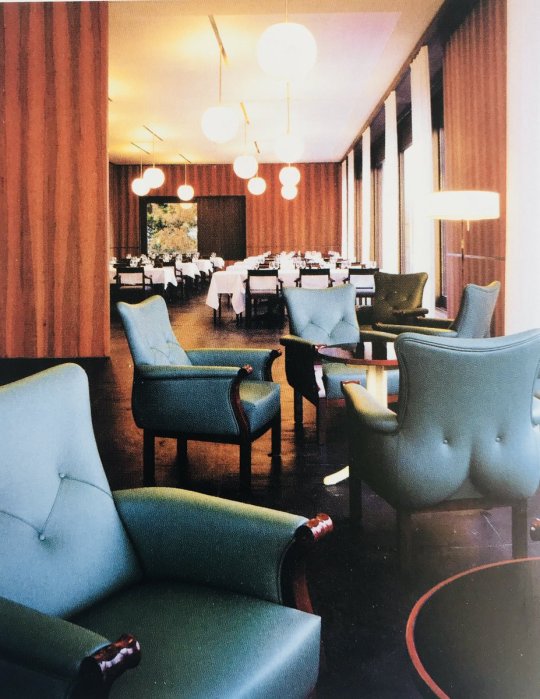
In the restaurant area, the armchairs by Hermann Czech, which were specially manufactured by Wittmann
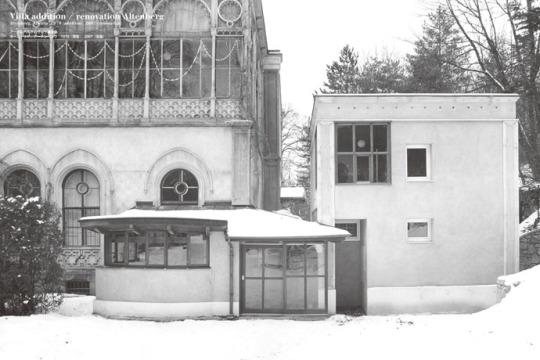
renovation Altenberg, Hermann Czech 2007
3 notes
·
View notes
Photo
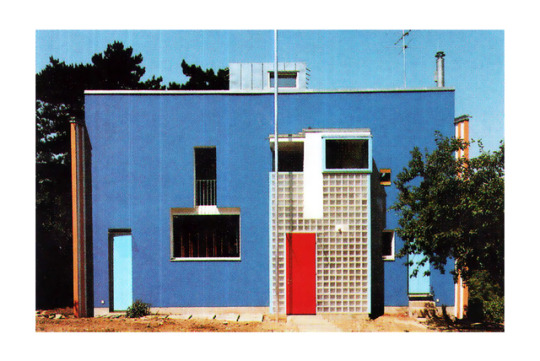
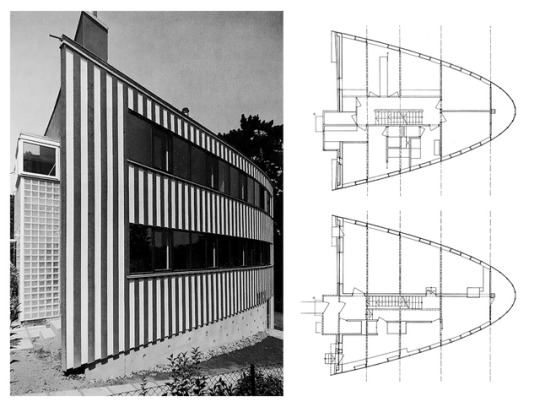
House dr. Weber
Pötzleinsdorf - Vienna, Austria; 1988-90
Adolf Krischanitz, Jürg Meister as architects; Oskar Putz (colour concept)
see map | more information | more pictures
via "Adolf Krischanitz Architect Buildings and Projects 1986-1998"; Birkhäuser (1998) / "Werk, Bauen + Wohnen" 77 (1990)
#architecture#arquitectura#architektur#architettura#adolf krischanitz#jurg meister#jürg meister#oskar putz#house#haus#wohnhaus#casa#potzleinsdorf#pötzleinsdorf#vienna#austria#austrian architecture
96 notes
·
View notes



