#prairie style homes
Text

This home is very different. It was built in 1917, which would make it part of the prairie style architectural movement. Located in Lakeview, Oregon it has 5bds, 3ba, $450K.
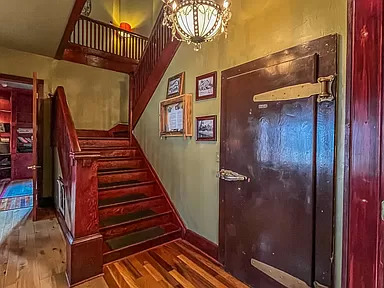
This door is so unusual, isn't it? It looks like it was a walk-in freezer door. There's a stepdown to the hallway past the first stair.
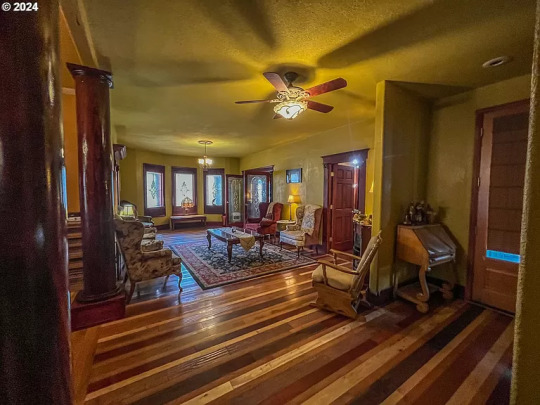
Very large living room has 2 large columns.
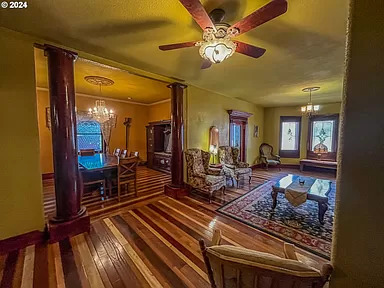
They are on either side of the opening to the dining room.


There's an interesting office/library with built-in shelving, a corner woodburning stove and window seats.

Large bath on the main floor has a shower.

Enter the kitchen from the front of the house and through the hall.
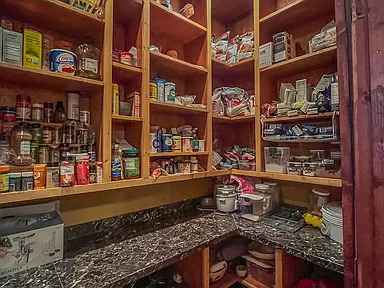
Cute little pantry.

The kitchen is quite large and has an arch, plus an arched opening in a half wall.

On the other side of the arches is a family room.
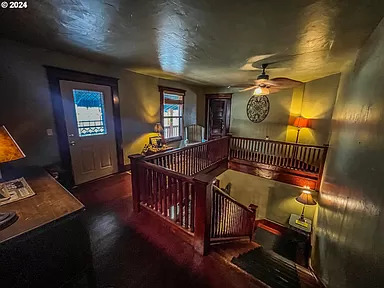
At the top of the stairs is a nice mezzanine with a door to the upper porch.
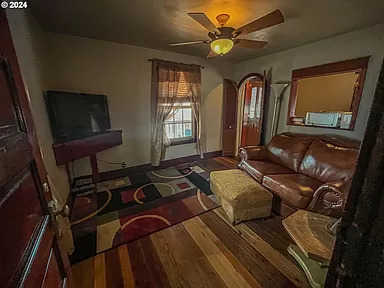
There's a cozy TV room up here.

And, a pretty large kitchenette.
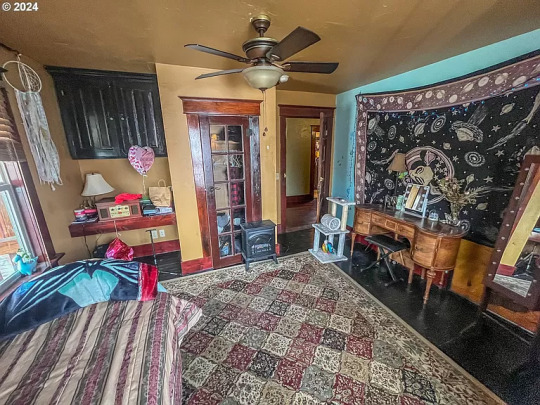
This room is larger, but the rooms are kind of skewed looking.
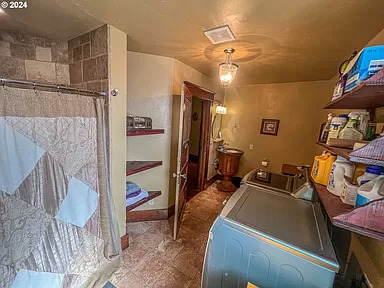
The laundry room doubles as a bath.

This one is a child's room. The bedrooms need some serious brightening.


This has to be the primary bedroom.
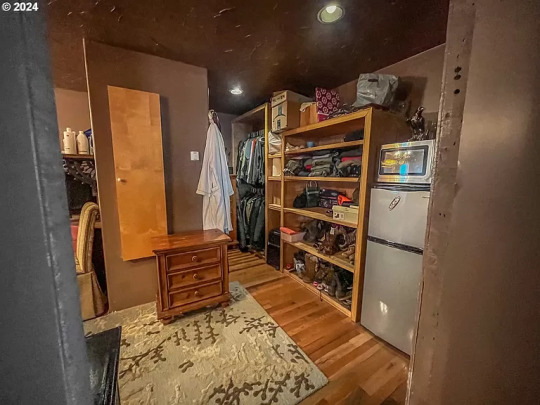
The walk-in closet has a fridge and microwave.

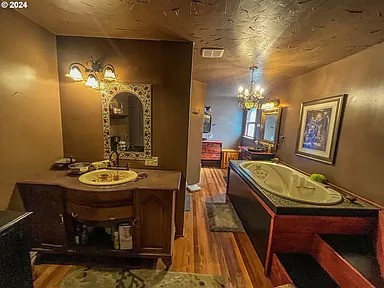
And, it shares space with a bath.
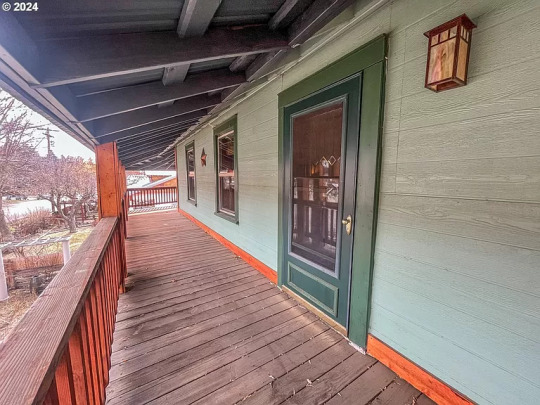
The large up & down wrap-around porches are lovely.
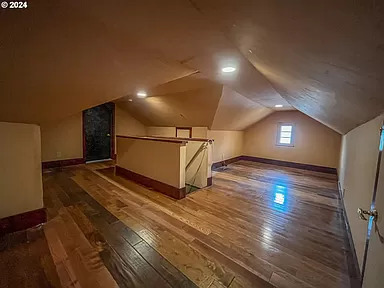
A very big finished attic has potential.
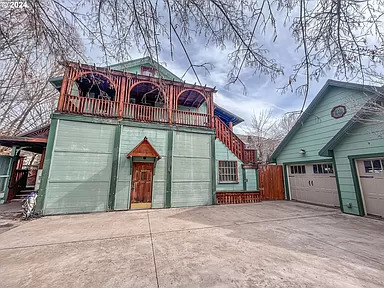
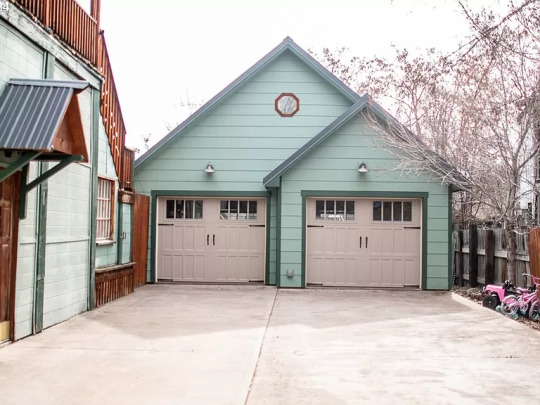
A nice 2 car garage with new doors and cement driveway.
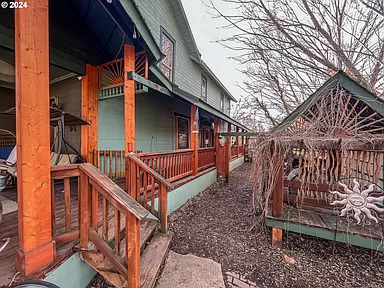
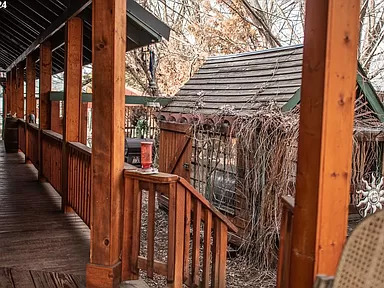
I tell what this small building is in the yard.

And, this is a very unusual shed.

The entrance to the property looks like you're entering a street. This unique property is on a .42 acre lot.
https://www.zillow.com/homedetails/246-S-E-St-Lakeview-OR-97630/343689129_zpid/?
111 notes
·
View notes
Text
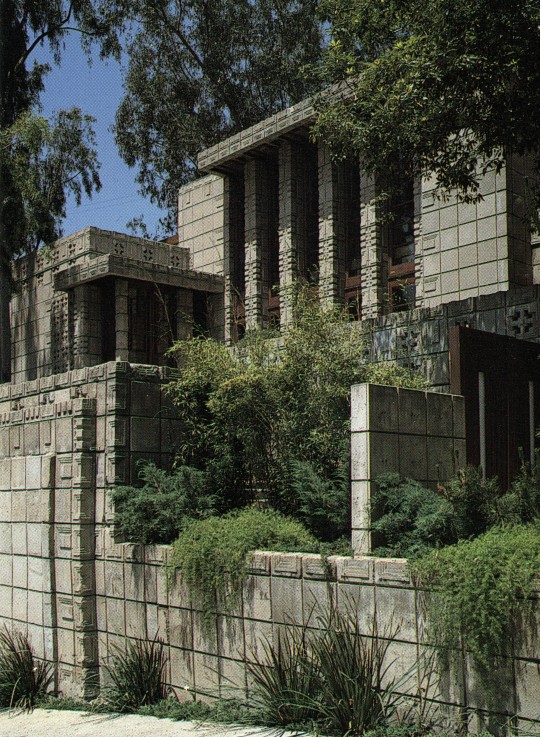
The Storer House by Frank Lloyd Wright. Designed as an organic extension of its rugged environment, Wright's Storer house - second of the textile-block houses - rises on a series of terraces set into a Hollywood hillside, its cement blocks mixed with decomposed granite from the site itself.
The Los Angeles House: Decoration and Design in America's 20th-Century City, 1995
#vintage#vintage interior#1990s#90s#interior design#home decor#garden#landscape#Storer house#Hollywood Hills#Frank Lloyd Wright#colonnade#textile block#Los Angeles#California#prairie#style#home#architecture
2K notes
·
View notes
Photo

Lap - Contemporary Pool
Example of a large trendy backyard stamped concrete and rectangular lap pool fountain design
0 notes
Text
Dining – Craftsman Kitchen

A sizable arts and crafts l-shaped light wood floor eat-in kitchen with an island, stainless steel appliances, granite countertops, recessed-panel cabinets, dark wood cabinets, beige backsplash, and beige ceramic backsplash is shown in the photo.
0 notes
Photo
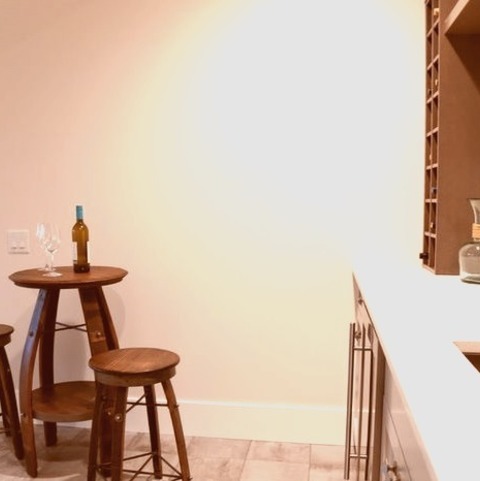
Vancouver Contemporary Home Bar
Inspiration for a large contemporary single-wall ceramic tile wet bar remodel with an undermount sink, recessed-panel cabinets, beige cabinets, solid surface countertops, white backsplash and glass tile backsplash
0 notes
Photo

Enclosed Dining Room Detroit
Example of a mid-sized eclectic medium tone wood floor and beige floor enclosed dining room design with white walls, a two-sided fireplace and a stacked stone fireplace
#custom-made#prairie style#dining room#built in dining room cabinets ideas#custom home#custom cabinetry
0 notes
Photo

Detroit Eclectic Kitchen
An undermount sink, flat-panel cabinets, medium tone wood cabinets, granite countertops, a multicolored backsplash, a ceramic backsplash, stainless steel appliances, an island, and green countertops are some of the features of this small eclectic l-shaped kitchen pantry design.
0 notes
Text
Contemporary Exterior

a sizable modern white two-story home exterior shot with shingles on the roof.
0 notes
Photo

Enclosed - Family Room
Inspiration for a large contemporary enclosed carpeted and beige floor family room remodel with white walls, a ribbon fireplace, a metal fireplace and a wall-mounted tv
#contemporary home#metal windows#modern prairie style#tilt turn windows#prairie style#modern open floor plan#wall of windows
0 notes
Text
Contemporary Exterior

a sizable modern white two-story home exterior shot with shingles on the roof.
0 notes
Text
Freestanding in Detroit

Photo of a study room with a mid-sized minimalist freestanding desk, a brown floor, and green walls.
0 notes
Text
Contemporary Exterior

a sizable modern white two-story home exterior shot with shingles on the roof.
0 notes
Text

This contemporary Prairie-style house on a river bluff was originally designed as a second home for a professional couple. It's now a full-time residence.
The Not So Big House - A Blueprint for the Way We Really Live, 1998
#vintage#vintage interior#1990s#90s#interior design#home decor#deck#screened porch#wood siding#transom window#custom#Prairie#modern#style#home#architecture
744 notes
·
View notes
Text
Contemporary Family Room - Home Bar
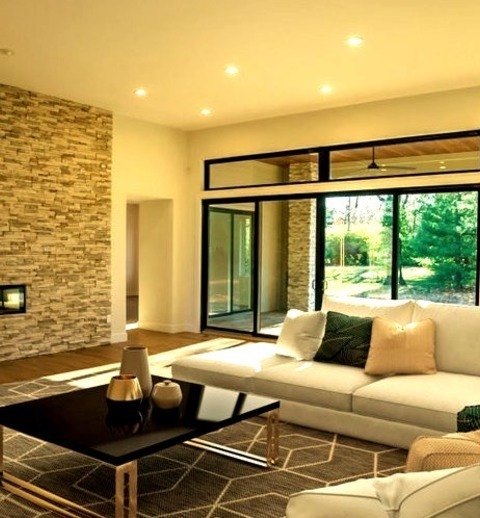
Inspiration for the renovation of a sizable contemporary open concept family room with a bar, white walls, a ribbon fireplace, and a stacked stone fireplace.
0 notes
Text
Contemporary Exterior

a sizable modern white two-story home exterior shot with shingles on the roof.
0 notes
Photo

Exterior - Siding
Idea for the outside of a large, modern, two-story mixed-siding home with a hip roof and a metal roof
0 notes