#contemporary home
Text
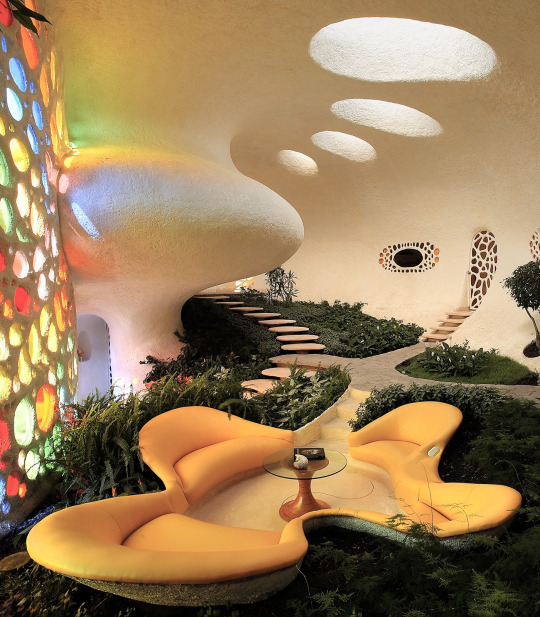
Javier Senosiain
Nautilus House, México, 2007
#javier senosiain#bio architecture#architecture#organic architecture#organic design#biomorphism#biophilic design#interior#interior design#home design#contemporary home#mexican architecture
2K notes
·
View notes
Text
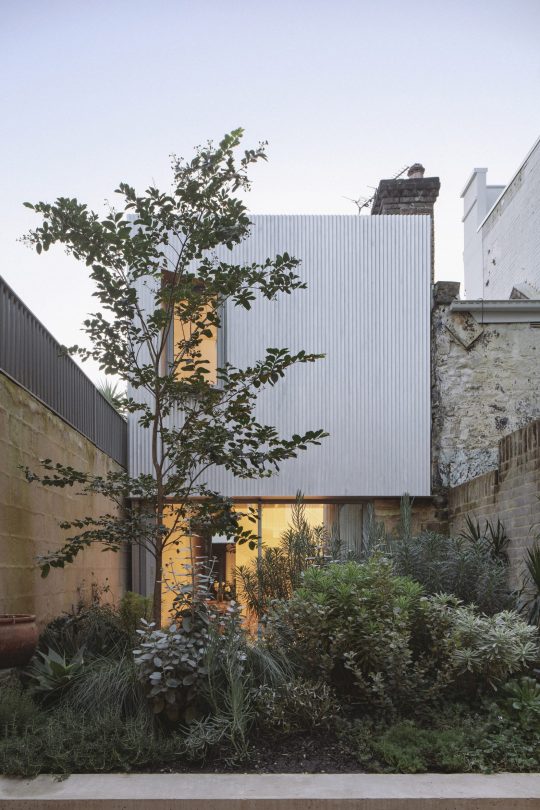

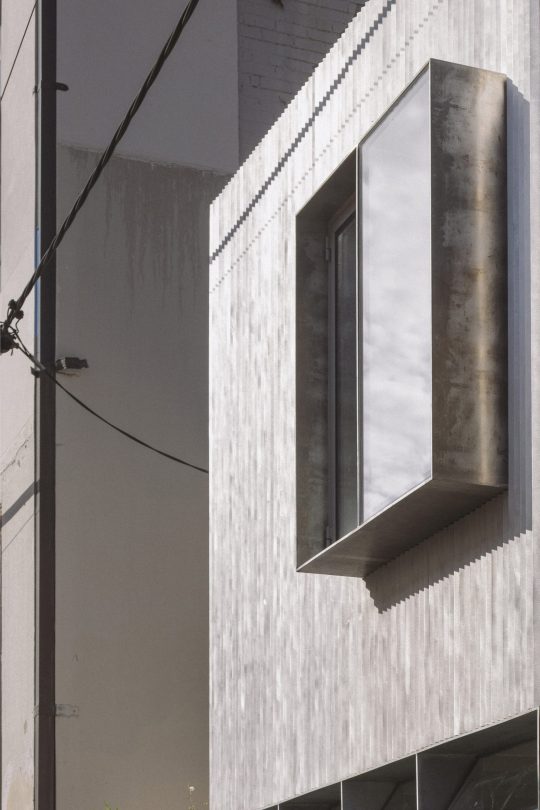
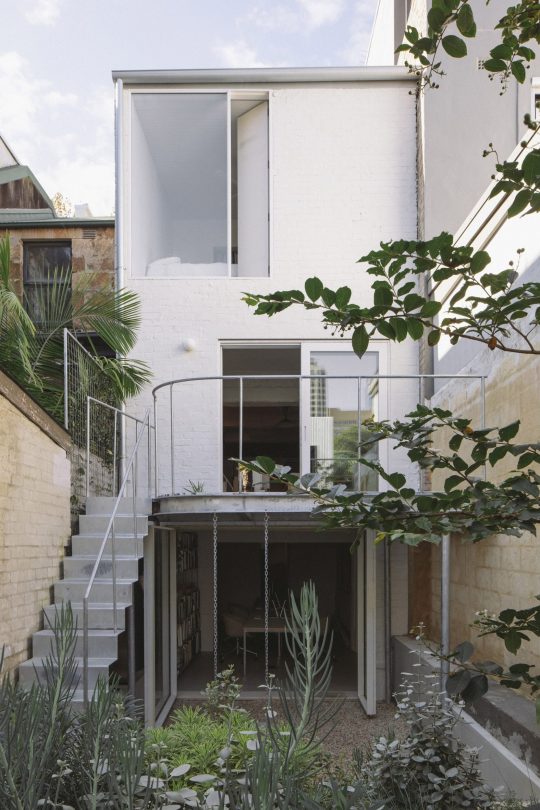
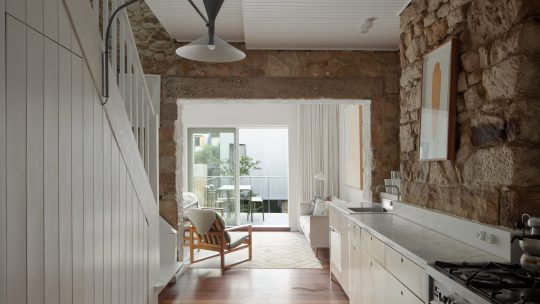


Steel House Stone House, Sydney - Retallack Thompson
#Retallack Thompson#architecture#design#building#modern architecture#interiors#minimal#house#house design#contemporary home#beautiful home#interior design#courtyard#metal cladding#townhouse#cool architecture#plants#kitchen#sydney#australian architecture
161 notes
·
View notes
Text
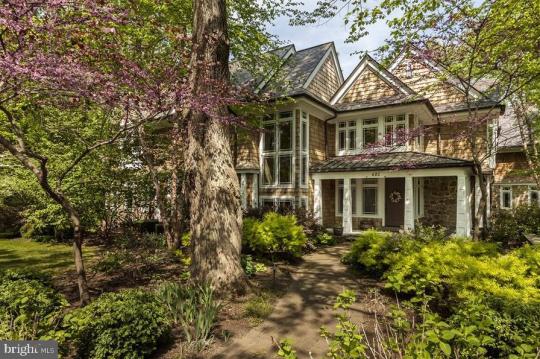
Here's a one-of-a-kind 2004 custom home in Haddonfield, New Jersey. From the exterior you really can't tell how special it is inside. 5bds, 7ba, $3.5M.
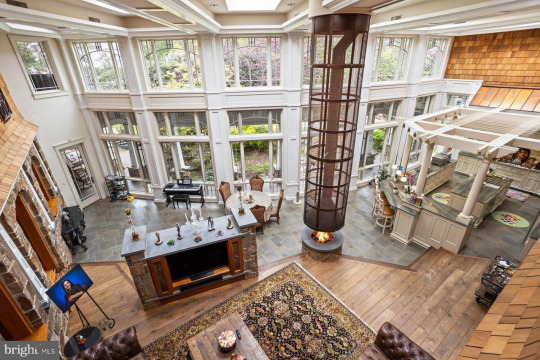
It's an open floor plan and this is the great room/main living space. Check out the fireplace - it has a cage around the chimney, and that structure on the right is the kitchen. Isn't this unusual? It combines traditional with contemporary, modern farmhouse, traditional, and rustic.
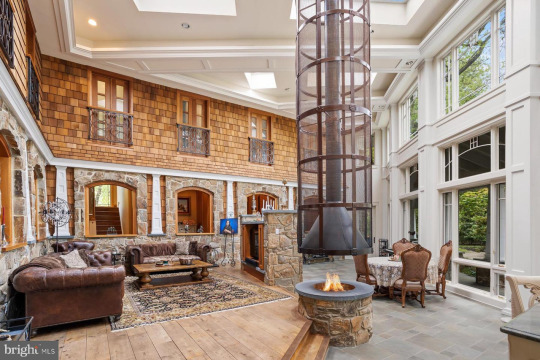
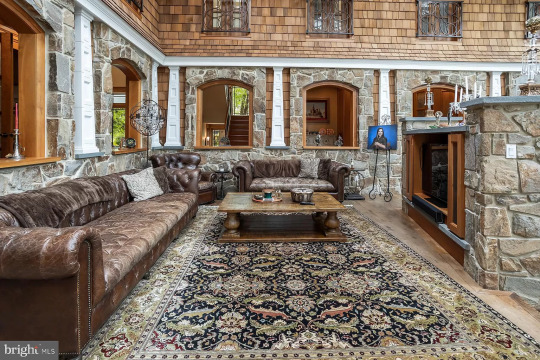
I think that the idea was to bring the outdoors in. The room looks like an outdoor patio surrounded by a stone and shingled house. The living room area is a typical rustic space, but is in a corner a few steps above the great room.
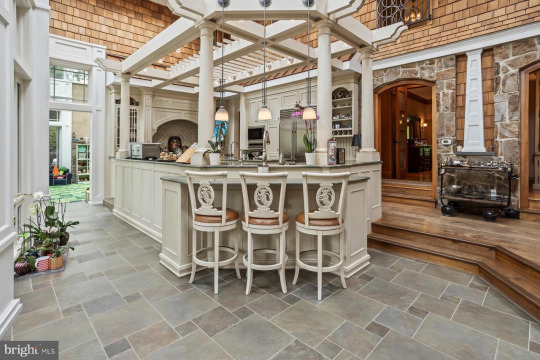
The open kitchen in this corner looks like it's under a pergola.
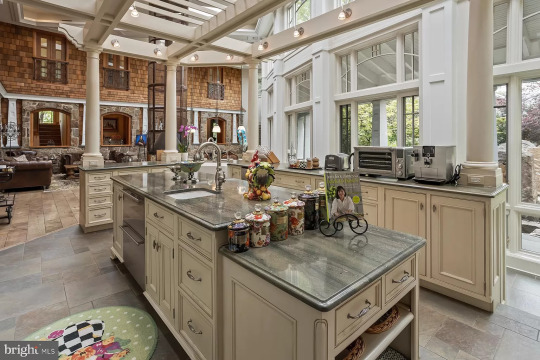
In a way, it kind of looks like an outdoor food stand.
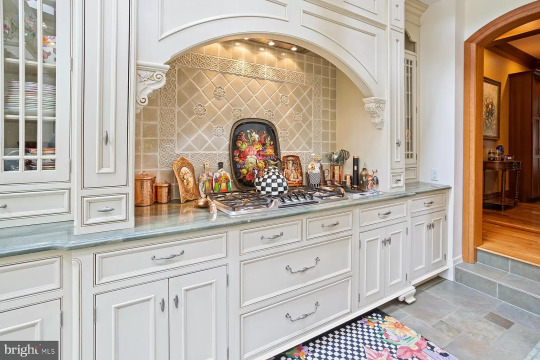
The cook top area is very nice with the backsplash and hood over it.
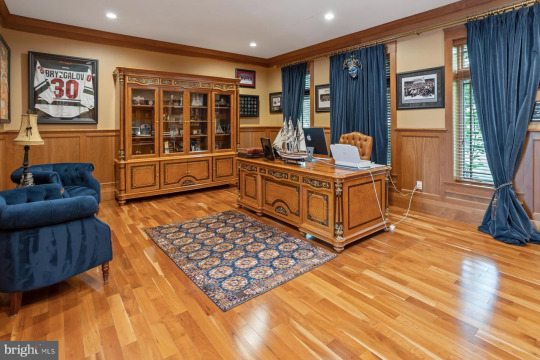
It has a very spacious office. I suppose that this room could be something else if you don't need an office.
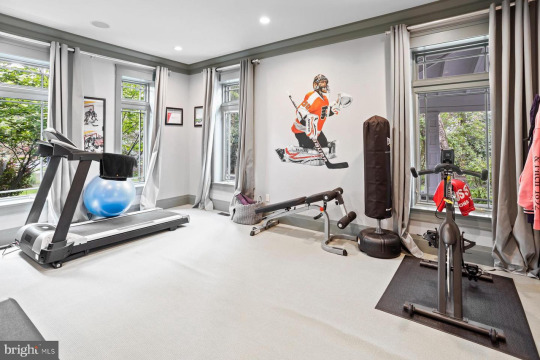
And, it also has a dedicated exercise space.
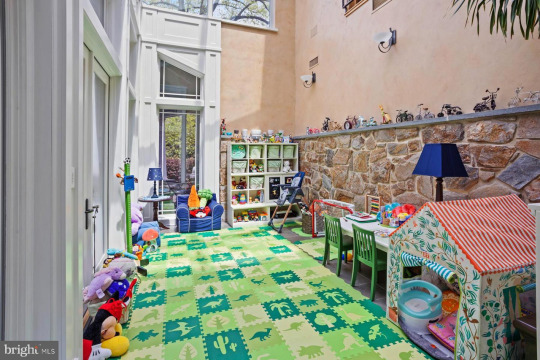
Plus a children's playroom. I suppose that this could be a sunroom or conservatory if you don't have small children.

The 2nd level hall is quite long and has windows overlooking the main living area.
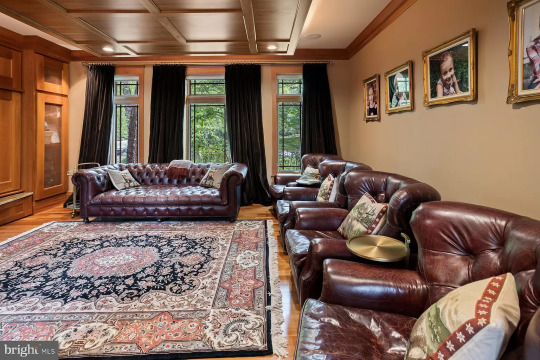
This is the home theater.

There's a kitchenette up here.

The primary bedroom has a high ceiling.

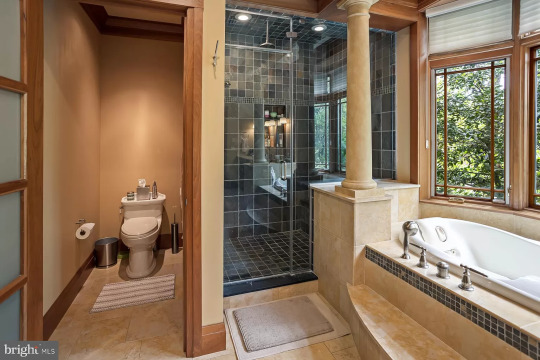
The en-suite bath is large and elaborate.

And, it also has a closet/dressing room.
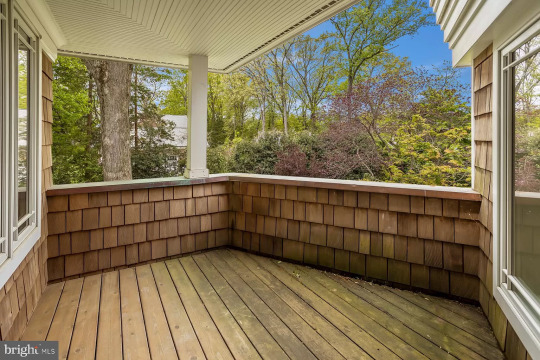
Plus a lovely private terrace.
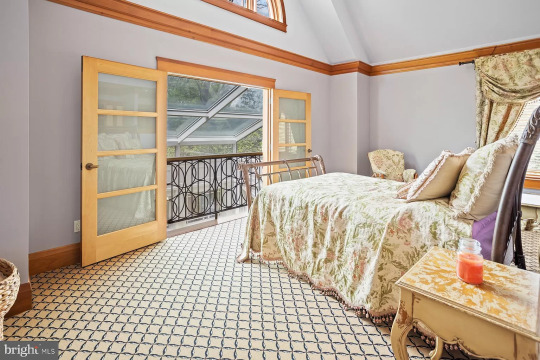
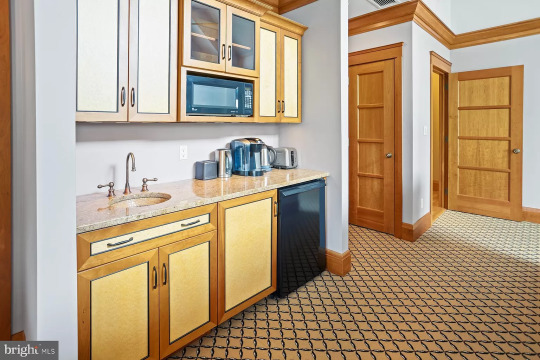
The guest room has a kitchenette.

The bedrooms are all very large. This is a child's room.

Bathrooms along the hall.

This must be a playroom for older kids, centered on sports. I've never seen hockey played in the basement.

There's a large wine cellar.
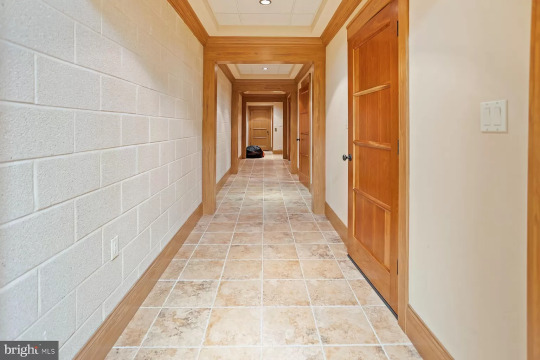
Hall in the basement.

A very large closet looks like it's for seasonal clothing.
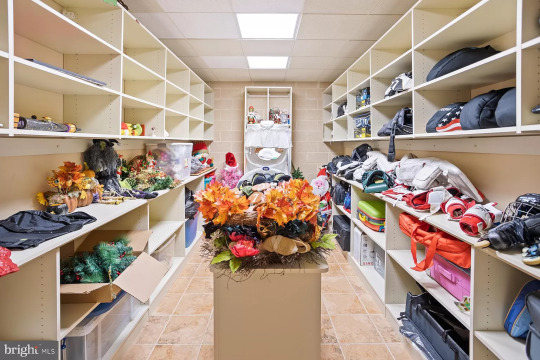
And, this storage room looks like it's for seasonal decor.
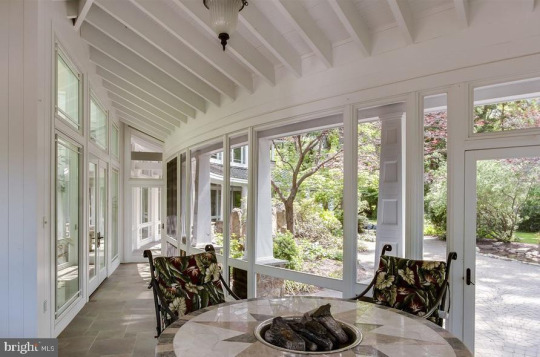
Interesting outer sunporch that curves around the house.
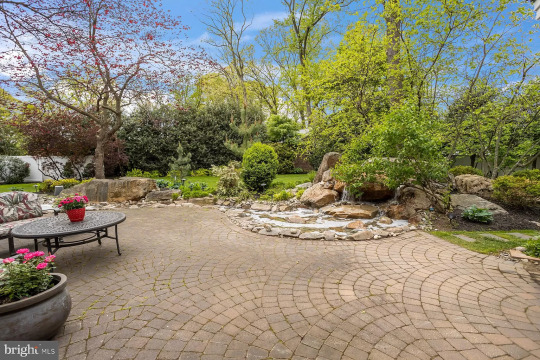
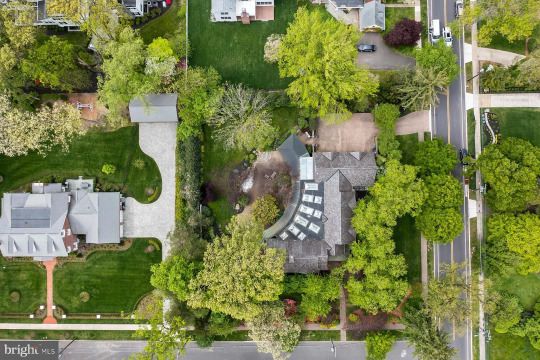
The grounds are lovely and the home is on a .92 acre lot.
https://www.zillow.com/homedetails/401-Loucroft-Rd-Haddonfield-NJ-08033/38274327_zpid/
152 notes
·
View notes
Text
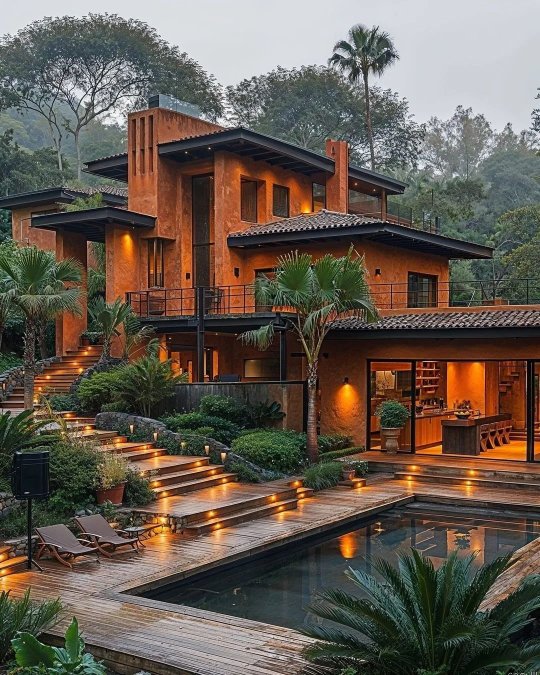
A grand estate
#grand#estate#luxury home#luxury living#architecture#rustic#rust#toya's tales#style#toyastales#toyas tales#home decor#interior design#contemporary architecture#contemporary home#contemporary house design#february#march#winter#trees#landscape#stairs#landscape design#tile roof#spanish tile#wood deck#poolside#beautiful pools#swimming pool#poolcore
94 notes
·
View notes
Photo

(via Pinterest)
#interior design#home design#modern home#minimal design#modern design#minimalism#architecture#home decor#decor#interiors#home#living room#contemporary home
3 notes
·
View notes
Photo

Mid-sized minimalist gray two-story concrete exterior home photo
5 notes
·
View notes
Video
Malibu
18954 Pacific Coast Hwy, Malibu, CA 90265
$12,450,000
#Malibu#real estate#luxury#luxury home#luxury residences#luxury real estate#luxury living#luxury lifestyle#billionaire#billionaire lifestyle#mega mansion#estate#villa#architecture#beauty#beautiful#beautiful home#modern home#modern design#contemporary home#contemporary architecture#ocean front#ocean front home#sexy#the sweet life#the good life#rich#$$$
22 notes
·
View notes
Photo
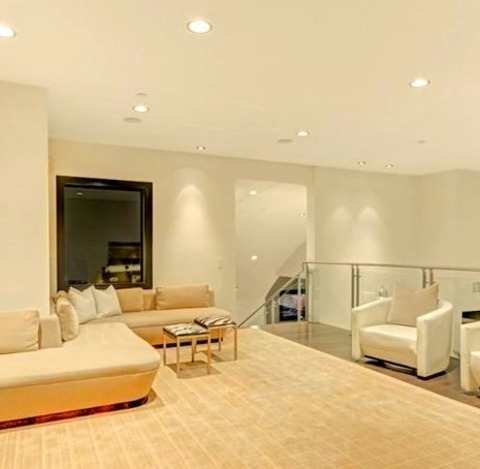
Orange County Modern Family Room
A large minimalist family room with white walls and a mounted television is an example of this style.
#modern design#contemporary house#contemporary home#loft#contemporary design#family room#loft furniture
4 notes
·
View notes
Photo
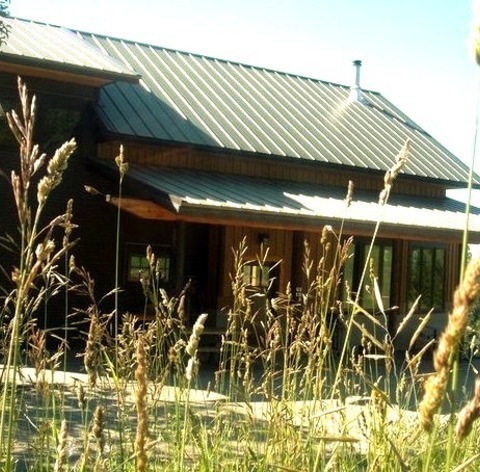
Roofing - Rustic Exterior
Example of a large, two-story, brown mountain-style wood home with a hip roof and a metal roof.
3 notes
·
View notes
Photo
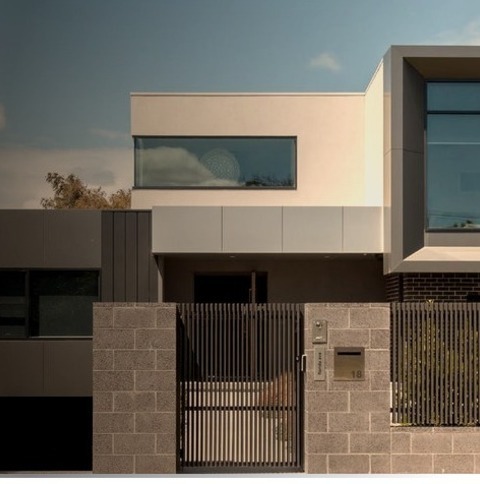
Exterior - Concrete
Image of a medium-sized, modern, two-story concrete home's exterior with a tile roof.
#contemporary home#stacked stone render#contemporary family home#modern home design#concrete#contemporary two storey#stacked stone
2 notes
·
View notes
Text
Open Living Room in New York
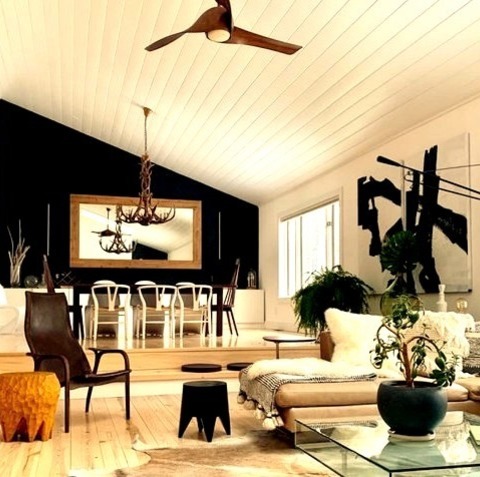
Large contemporary open concept living room idea with white walls, a metal fireplace, a standard fireplace, and beige flooring.
0 notes
Text
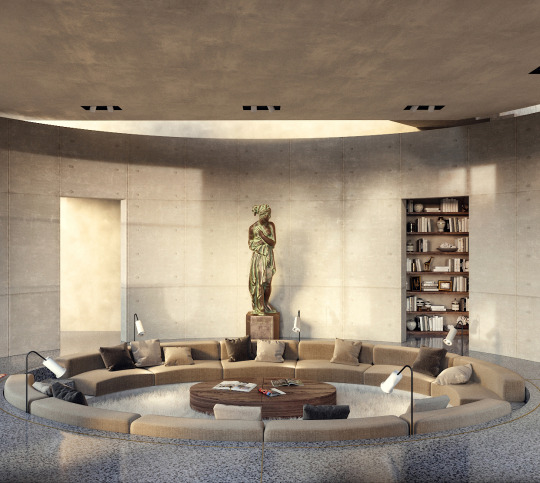
Studio Ravazi Architecture
Pantheon Townhouse, Paris, 2019
#studio ravazi#studio ravazi architecture#conversation pit#townhouse#interior#interior design#modern home#luxury home#contemporary home#home design#interior architecture
1K notes
·
View notes
Text
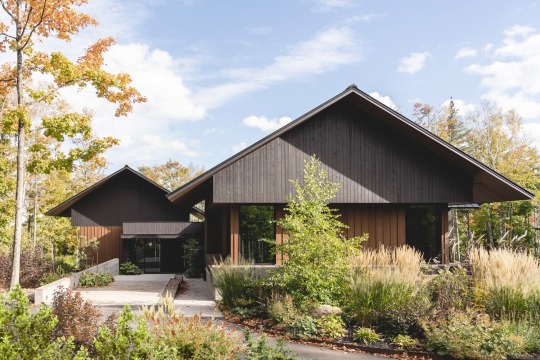

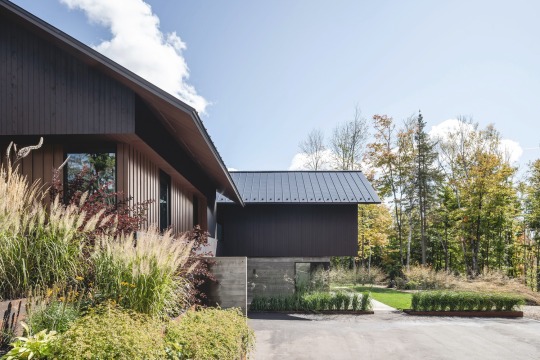
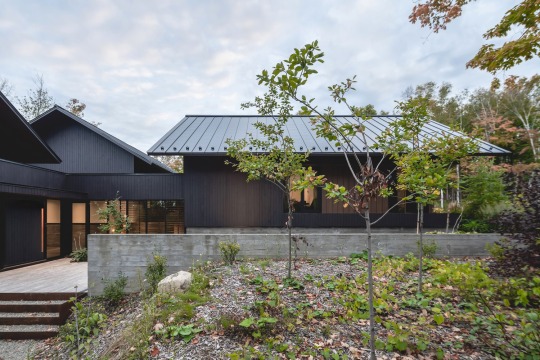


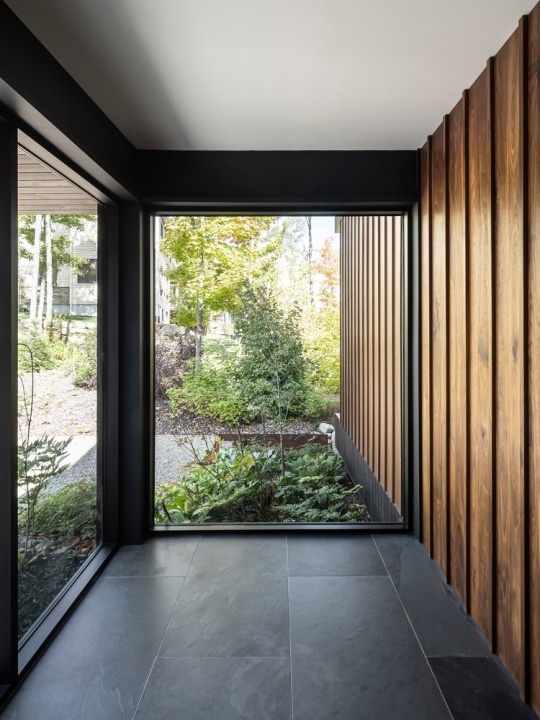
Koya House, Saint-Sauveur, Canada - Alain Carle Architecte
#Alain Carle Architecte#architecture#building#design#modern architecture#interiors#minimal#house#cool architecture#beautiful homes#canada#black and white#timber cladding#concrete#metal roof#pitched roof#garden#entrance hall#light#contemporary home decor#contemporary home
101 notes
·
View notes
Text

When a home is custom built like this 1981 contemporary in Rochester, New York you have to anticipate that choices were made. 4bds, 3ba, $725K.
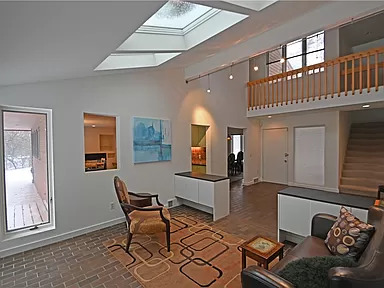
Upon entering the front door there's an open foyer dividing the space with two cabinets that take the place of pony walls. Above is a mezzanine and large skylights.
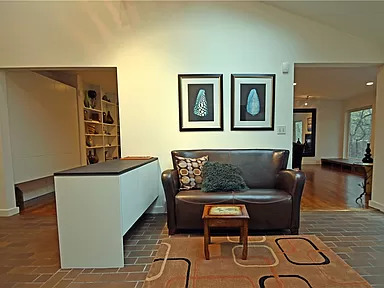
They made a little sitting area here.
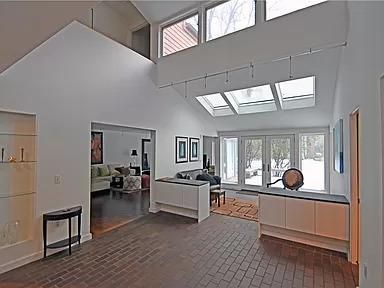
There's this weird empty area with a brick floor, stairs and built-in shelving.
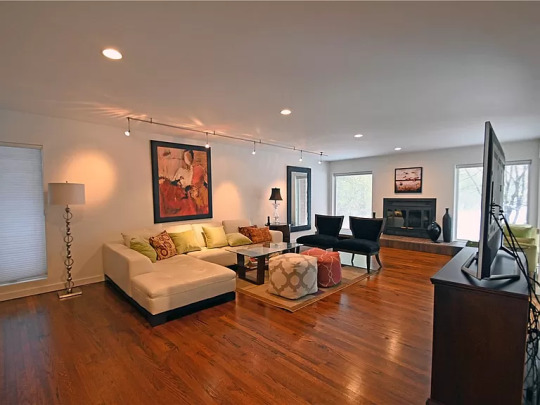

Through a wide doorway off to the side is the formal living room. Not sure what those openings under the brick platform are for. They're too small for logs. (Wouldn't a photo of Pennywise look cool in there?)

Then there's a dining room with a recessed floating sideboard.
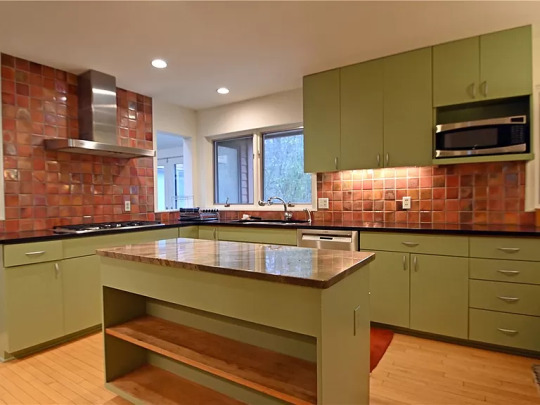
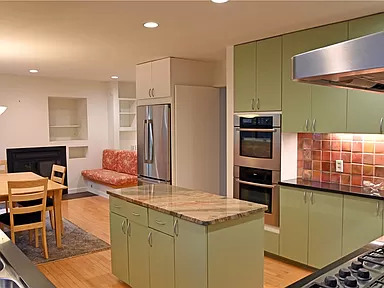
The kitchen has a nice backsplash and what appear to be metal cabinets painted in pea soup green.

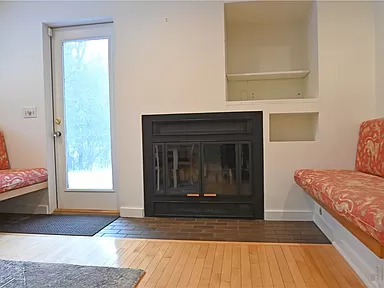
Large dinette area has built-in banquettes, built-in cubby shelves and a fireplace.

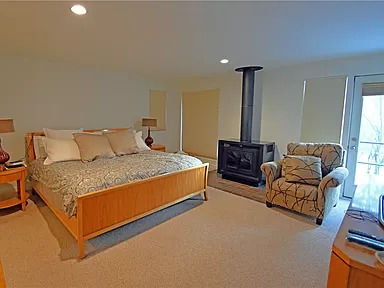
The primary bedroom is large, has a big wood burning stove, more built-in shelving and a door to a terrace.
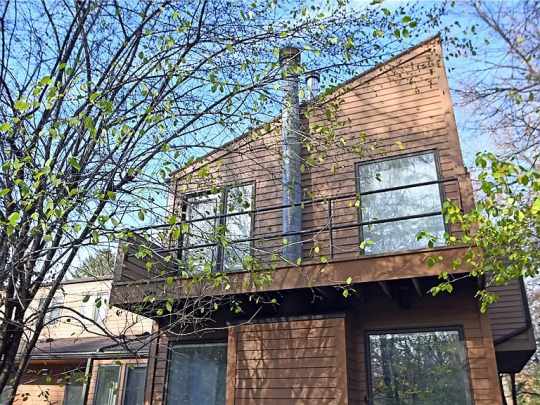
The terrace.
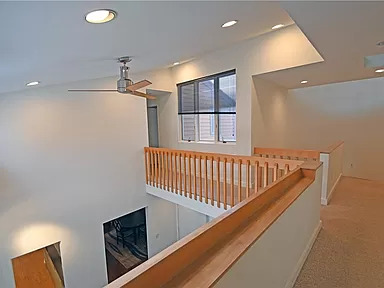
I'm confused. This is up on the mezzanine.
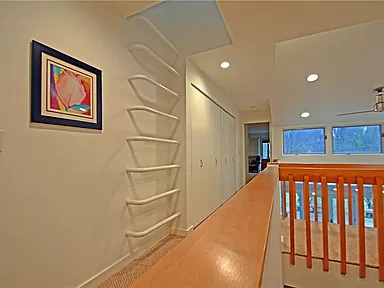
Here's a ladder fashioned with piping and goes to an opening in the ceiling.

This leads to a small loft.

Up in the loft they have some filing cabinets and a treadmill.
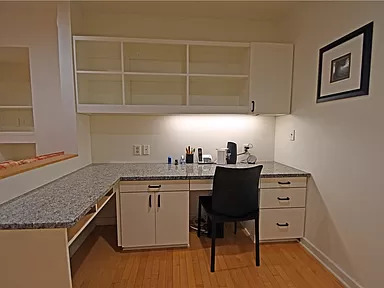
There's also a corner office on the mezzanine.
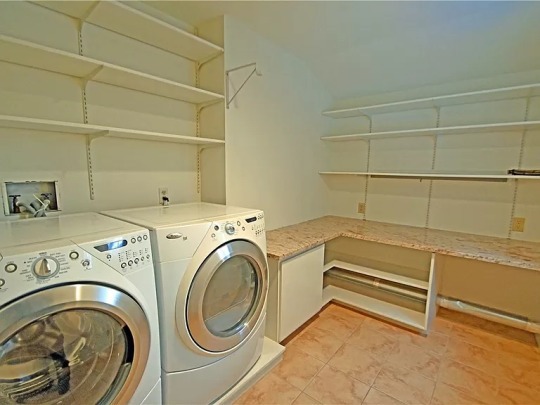
And, a laundry room. This home has built-ins everywhere.
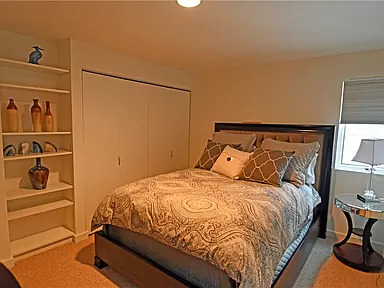
A secondary bedroom is nice, has a double closet and built-ins.
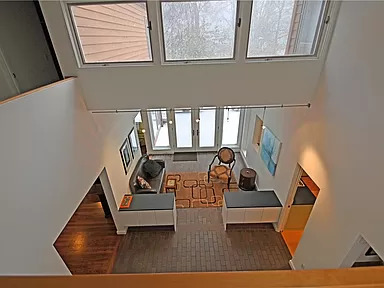
Looking down at the entrance from the mezzanine.
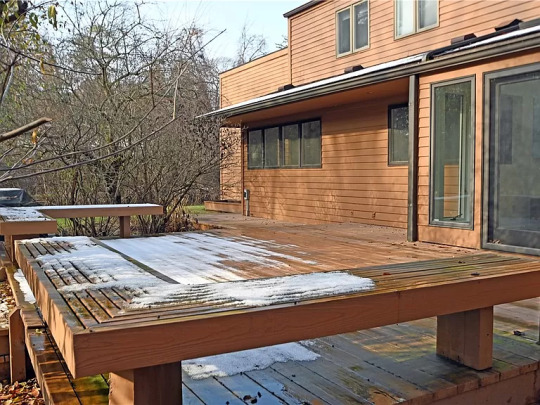
Instead of rails, the deck has built-in benches.
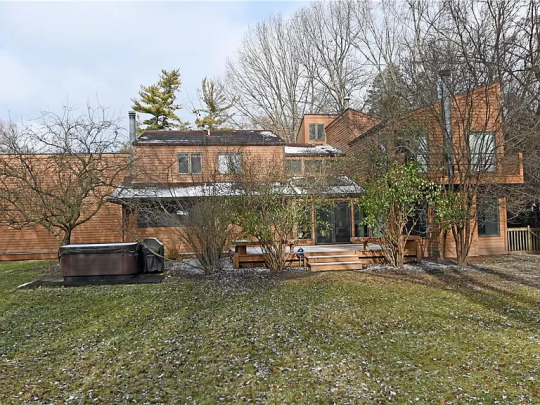
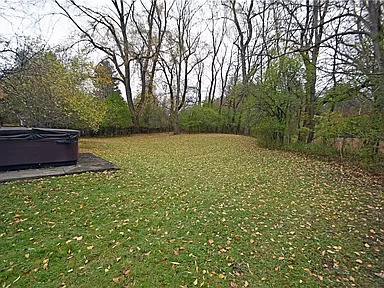
The lot measures .86 acre.
86 notes
·
View notes
Text

I appreciate the dark exterior of this contemporary home.
#exterior photography#exterior painting#dark aesthetic#dark academia#dark#contemporary design#contemporary architecture#contemporary house design#contemporary home#toya's tales#style#toyastales#toyas tales#home decor#interior design#home improvement#home design#home & lifestyle#homedesign#home#december#winter#street photography#street view#dream home
55 notes
·
View notes
Text
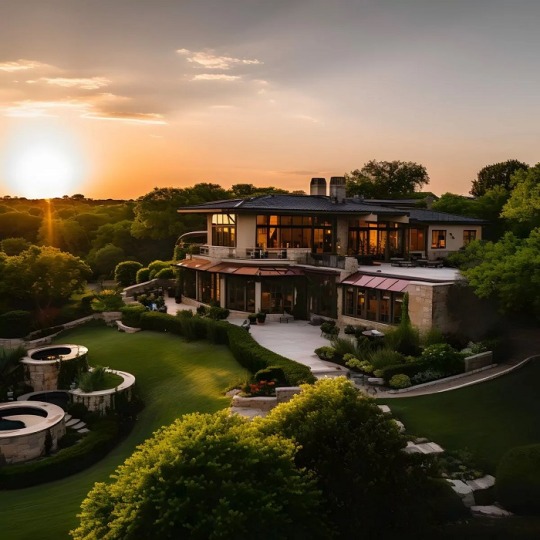
Joe Rogan's Luxurious Austin Mansion: A Blend of Modern and Texan Design
This captivating image showcases the exterior of Joe Rogan's magnificent mansion in Austin, Texas. The property, an architectural marvel, blends contemporary design with traditional Texan elements, set against the backdrop of Austin's lush landscapes. It features exposed brick walls, wooden beams, and large windows, perfectly encapsulating Rogan's unique taste and the essence of luxury living in Texas. Visit: https://www.omnihomeideas.com/design/celebrity-homes/joe-rogan-house-in-austin/
#Joe Rogan#Austin Mansion#Celebrity Home#Modern Architecture#Texan Design#Luxury Property#Podcast Studio#Eco-Friendly Features#Austin Texas#Architectural Brilliance#Contemporary Home#Rustic Elements#Green Living#Celebrity Lifestyle#Opulent Residence
0 notes