#sir christopher wren
Photo
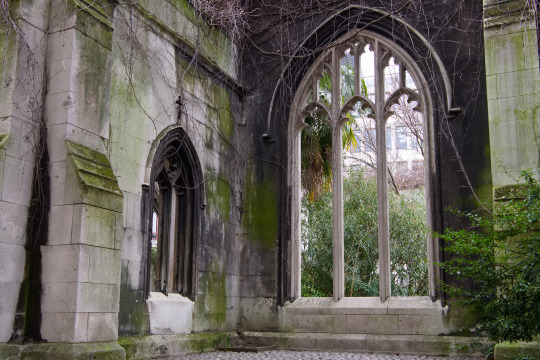
Another view of the ruined St Dunstan in the East Church
Notwithstanding that the church is in the heart of the City of London and surrounded by tall offices, it almost feels like nature is taking over
#London#church#ruined#abandoned#city of london#nature#st dunstan in the east#ruins#window#arched#sir christopher wren#England#UK
255 notes
·
View notes
Text
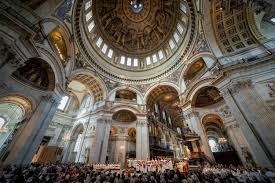
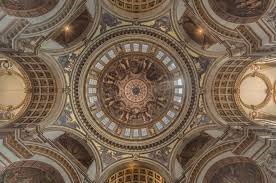
Part of Wren's genius was to create an inner dome above St Paul's
#Sir Christopher Wren#St Paul's Cathedral#London#baroque#Church of England#inner dome#Anglican#17th century#English cathedrals#lantern#sacred space#Christendom
15 notes
·
View notes
Photo

Day 1419, 12 May 2022
#St Mary le Bow#church#sir christopher wren#religion#history#tower#clock#time#st Mary#City of London#bow bells#cockney#oranges and lemons#nursery rhyme#London#England#UK
18 notes
·
View notes
Link
The Origins of Gothic Architecture: Some Further Thoughts
Published online by Cambridge University Press: 29 November 2011, John H. Harvey
Extract
In 1713 Sir Christopher Wren, then in his 81st year, reported on Westminster Abbey and took the opportunity to enunciate a theory of great importance in regard to the origins of Gothic architecture. Referring to the new church of Henry III he wrote:
This we now call the Gothic manner of architecture … I think it should with more reason be called the Saracen style, for these people wanted neither arts nor learning: and after we in the west lost both, we borrowed again from them, out of their Arabic books, what they with great diligence had translated from the Greeks.… The crusado gave us an idea of this form, after which King Henry built his church.… The Saracen mode of building, seen in the East, soon spread over Europe, and particularly in France, the fashions of which nation we affected to imitate in all ages, even when we were at enmity with it.
#temple#cathedral#gothic architecture#knights templar#druid#Saracen style#pythagoreans#Egyptian mysticism#sacred geometry#archeoastronomy#Sir Christopher Wren#fav#print this off later#cistercians#research#the origins of gothic architecture#architecture#architect#John H. Harvey#Gordon Strachan#pythagorean comma
3 notes
·
View notes
Text
26th February
Sir Christopher Wren
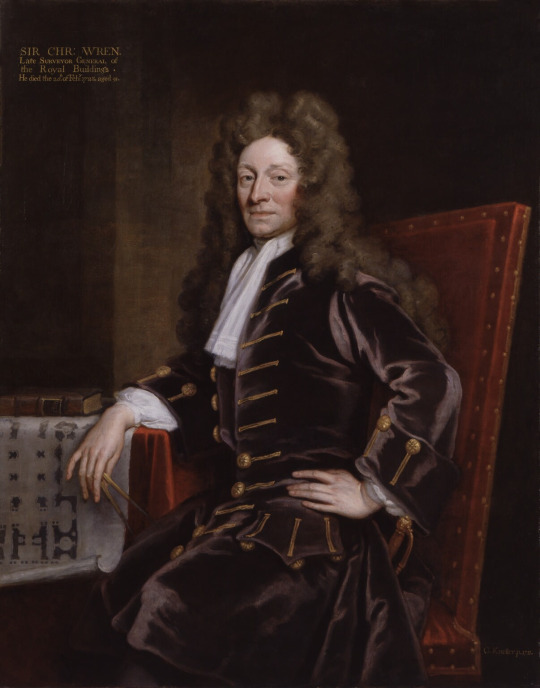
Wren in a portrait by Godfrey Kneller (1711). Source: Wikipedia
Sir Christopher Wren died on this day in 1723 in the Old Court House of London. Every year Wren’s ghost appears on the anniversary of his death and glides through the first floor dining room of the House. His hands allegedly brush the walls and he seems also on occasion to convene a group of phantoms because the stairs leading to the dining room creak and echo with the sound of ghostly footsteps for most of the day. The Old Court House was not simply the location of Wren’s deathbed, it is also where he stayed when supervising the construction of Hampton Court, so his supernatural attachment to the place is understandable.
0 notes
Text
Sir Christopher Wren
Sir Christopher Wren died 300 years ago on 8 March 1723. The Folly Flâneuse thought she would mark the anniversary by looking at a two examples of his work that served as garden ornaments – once surplus to their original requirements.
(more…) “”
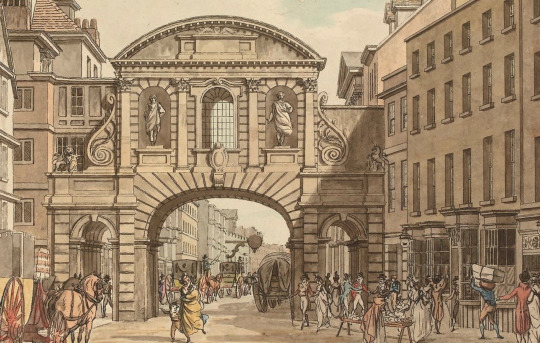
View On WordPress
#City of London#Lady Meux#Paternoster Square#Robert Harrild#Seely & Paget#Sir Christopher Wren#Sir Henry Bruce Meux#St Antholin#Sydenham#Temple Bar#Theobalds
0 notes
Text
Books On Books Collection - Stuart Whipps
Books On Books Collection – Stuart Whipps

View On WordPress
0 notes
Text
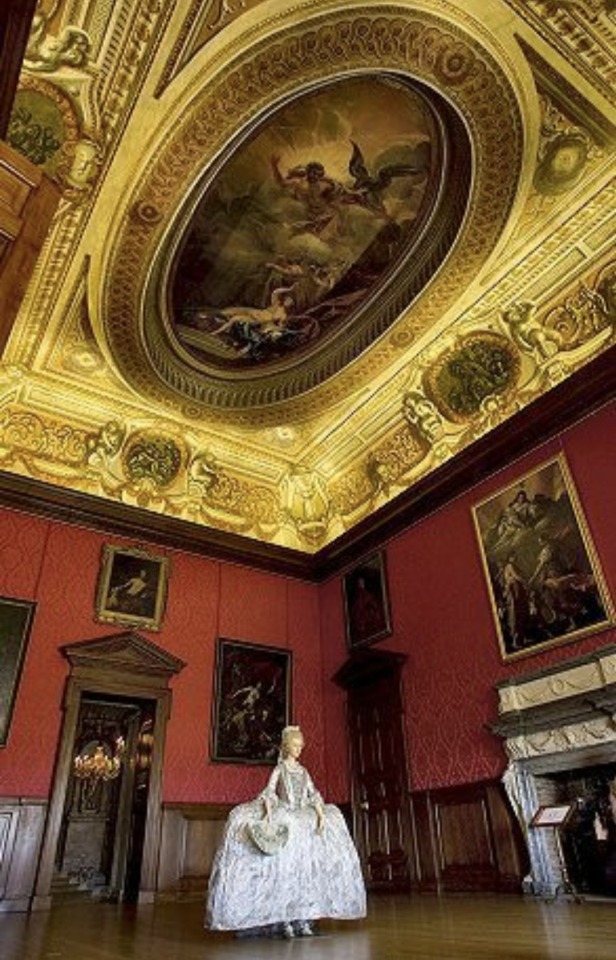
#Salón Kensington.#construido en el 1690 por el arquitecto sir Christopher Wren y adquirido por el rey Guillermo III y su esposa la reina Mary
1 note
·
View note
Text
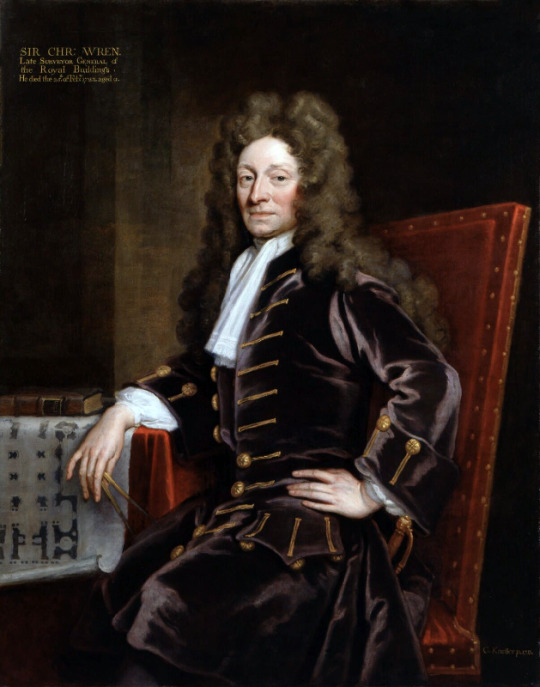
1711 Godfrey Kneller - Sir Christopher Wren
(National Portrait Gallery, London)
94 notes
·
View notes
Text
The Painted Hall, Greenwich

During the king’s coronation I visited Greenwich's "Painted Hall." This series of rooms depict scenes relating to the success of British Protestantism and the beginning of burgeoning imperial expansion. Following the vital English naval victory over France at La Hougue in 1692, Queen Mary ordered that a hospital be built for retired seamen, in keeping with the existing hospital for former soldiers at Chelsea.
While Mary died before its completion her husband, William III, saw the projected through. Sir Christopher Wren (of St Paul’s fame) and his assistant, Nicholas Hawksmoor, designed a grand series of buildings at Greenwich, in London.
The Royal Hospital at Greenwich acted as a retirement home for sailors between the 1700s and late 1900s. And at its heart is the Painted Hall, a series of rooms where a relatively unknown artist, James Thornhill, was commissioned to paint scenes of British-Protestant triumph.
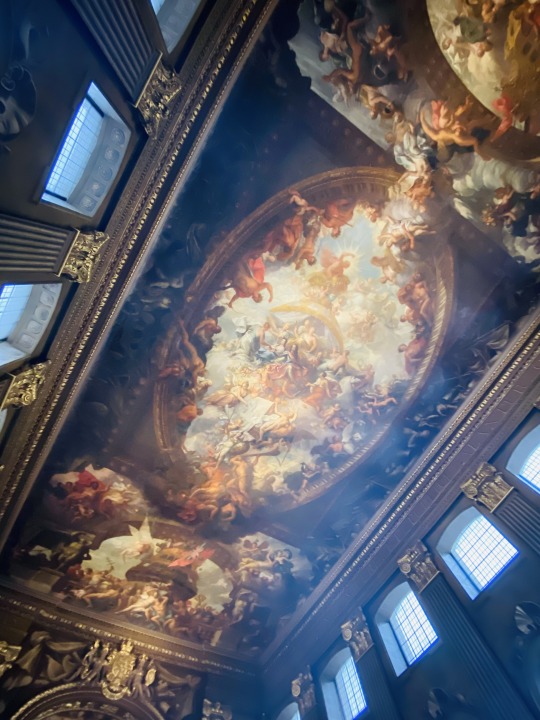
At the centre is King William III and Queen Mary shown overseeing ‘The Triumph of Peace and Liberty over Tyranny.’ Immediately above the couple and to their left is the allegorical figure of Prudence holding a mirror, one of the four Cardinal Virtues.

To her right are Providence and Concord, while to her left is Justice. Beneath Justice is a woman representing Europe, who is accepting the ‘cap of liberty,’ the ancient red Phrygian cap, from William, who in turn is accepting an olive branch from ‘Peace.’
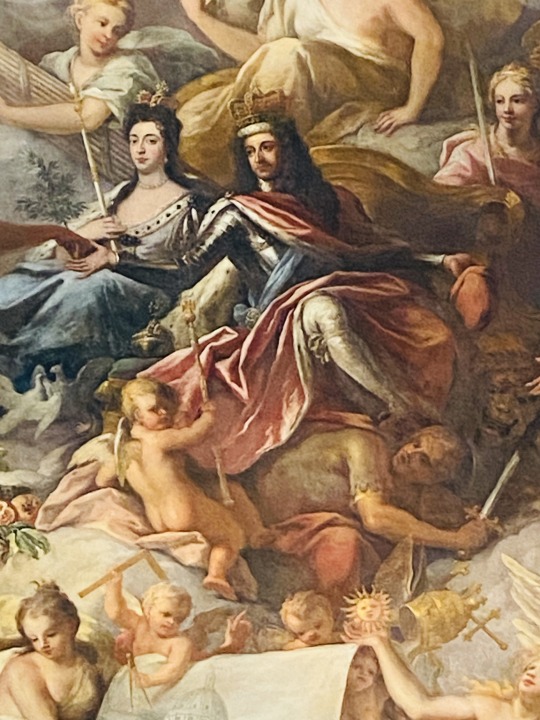
Beneath William’s foot is the defeated Louis XIV of France with a broken sword, and a tumbling, discarded papal crown. Beneath them the ‘Spirit of Architecture’ along with Truth and Time are overseeing plans showing the actual construction of the hospital.
Above it all, Apollo rides his chariot, while the signs of the zodiac are arrayed around the edges. At the bottom, Pallas Athena and Hercules crush the Hydra and the Gorgon, ‘expelling the Vices from the Kingdom of William and Mary.’
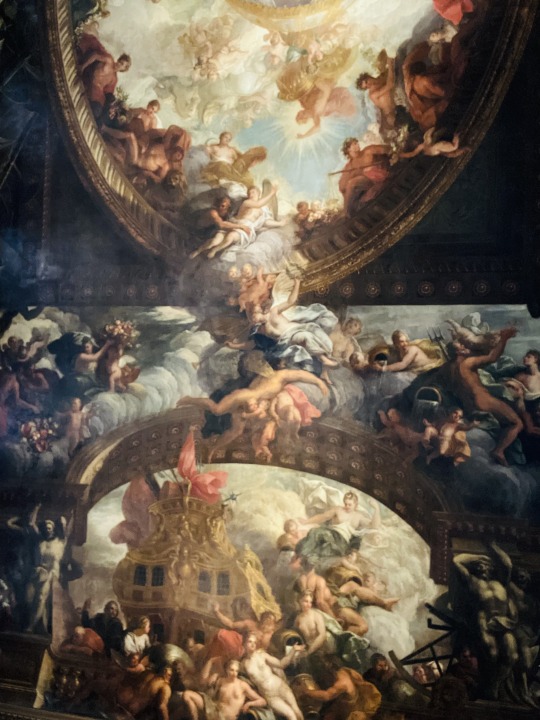
Another section of the ceiling shows a captured Spanish galley laden with the spoils of war, a reference to the British capture of Gibraltar in 1704. Diana, Goddess of the moon, passes mastery of the tides over to British sailors. Beneath them are representations of the English rivers Avon, Severn and Humber.
To the left and the right, scientific advancement is celebrated by the presence of astronomers Tycho Brahe, John Flamsteed, Copernicus and Newton’s ‘Principia.’ The gods Neptune and Cybele oversee it all.
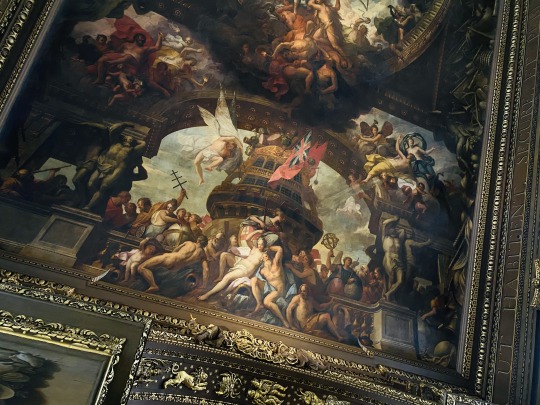
The next section of the ceiling shows HMS Blenheim being filled with the spoils of war by the winged figure of Victory. Beneath are more river representations along with the City of London and figures representing navigation and astronomy. On the left is Galileo, while Zeus and Juno watch from above.
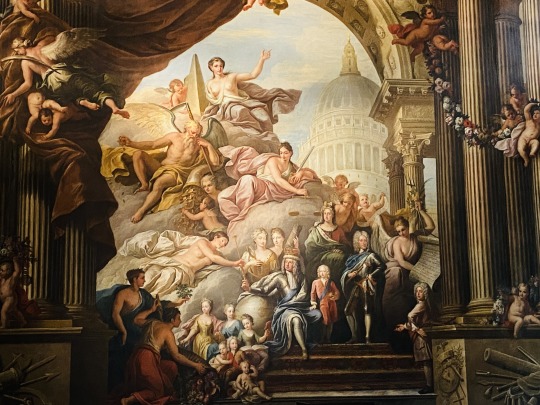
The painted hall took decades to complete, and saw further dynastic change, as George I, originally of Hanover, became king after William III’s successor, Queen Anne, died. George maintained the Protestant ascendancy, as portrayed in the upper hall chamber adjoining the main hall.
Here we see George I, his wife Sophia of Hanover and their children and grandchildren beneath St Paul’s, overseen the a figure representing “the Golden Age” with overflowing cornucopia. The artist, James Thornhill, added himself on the right.
Over them is an inscription quoting Virgil's Eclogues, which translates as ‘a new generation has descended from the heavens.’
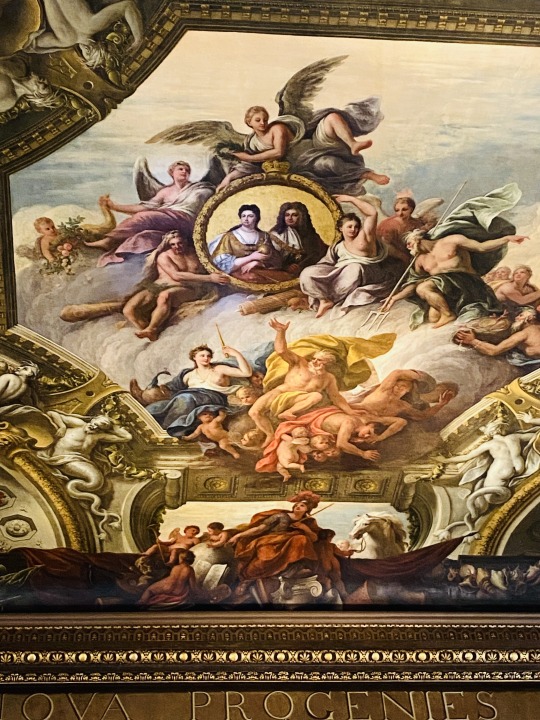
On the left of the upper hall is a depiction of William III’s arrival in England at the start of the Glorious Revolution in 1688, while George I is shown arriving on the opposite side of the hall (rather unrealistically in a chariot) in 1714.
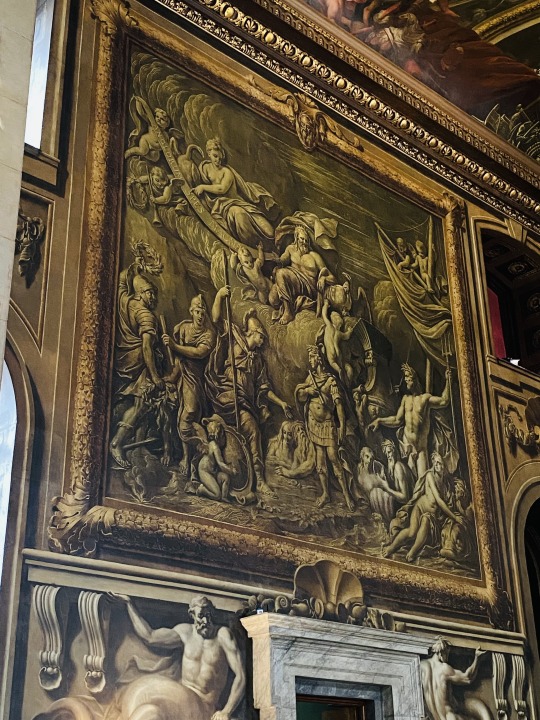
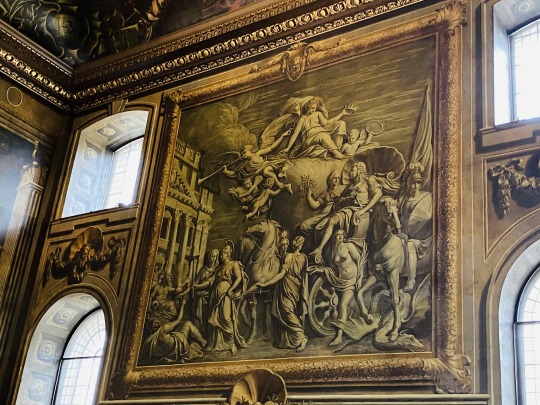
#painted hall#the painted hall#greenwich#history#british history#art#art history#william iii#william of orange#william and mary#george i#queen anne#17th century#18th century
132 notes
·
View notes
Photo

An arch at St Dunstan in the East Church
This ruined church and its gardens can be found in the City of London and provides a peaceful sanctuary for city workers from the stresses of their offices, or at least it would do but for annoying instagrammers and probably the likes of me!
#London#church#ruined#abandoned#city of london#st dunstan in the east#ruins#arch#bench#sanctuary#wren#sir christopher wren#England#UK
220 notes
·
View notes
Text
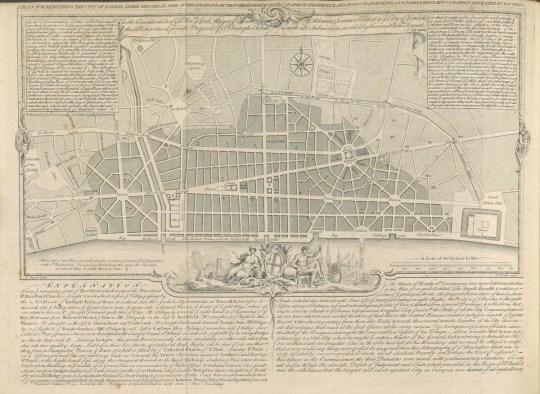
Plan for Rebuilding the City of London after the Great Fire of 1666. London, England - Sir Christopher Wren
81 notes
·
View notes
Text
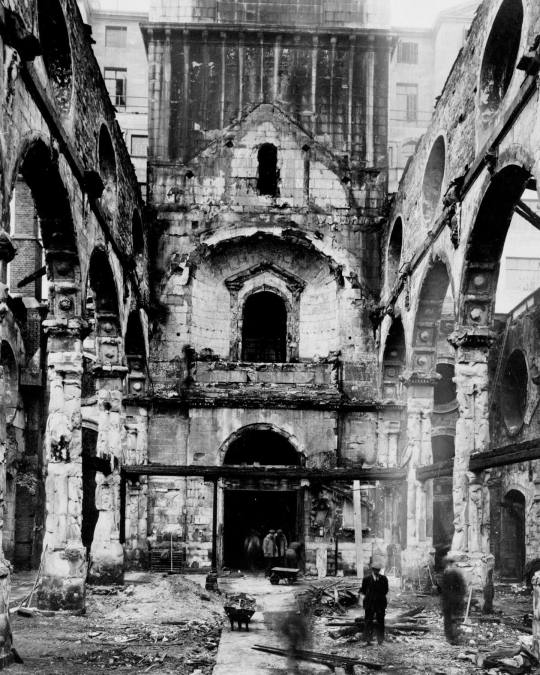
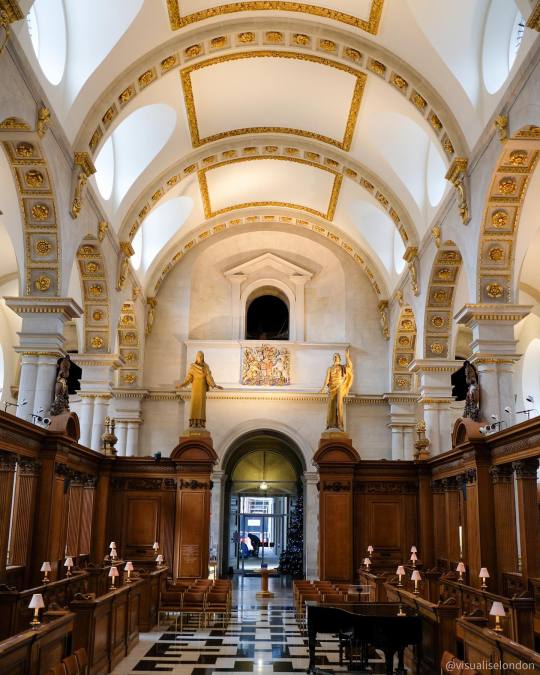
St Bride’s Church. 1941. Likely dedicated to Saint Bridget perhaps as early as the 6th century, the building’s most recent incarnation was designed by Sir Christopher Wren in 1672. With its steeple standing 226 feet (69m) tall, it is the second highest of all Wren’s church spires, with only St Paul’s itself having a higher pinnacle.
On the night of 29 December 1940, during the Blitz of central London, the church was gutted by fire-bombs dropped by the Luftwaffe. That night 1,500 fires were started, including three major conflagrations, leading to a fire storm, an event dubbed the Second Great Fire of London. After the war, St Bride’s was rebuilt at the expense of newspaper proprietors and journalists.
One fortunate and unintended consequence of the bombing was the excavation of the church’s original 6th century Saxon foundations. Today, the crypt known as the Museum of Fleet Street is open to the public and contains a number of ancient relics, including Roman coins and medieval stained glass.
5 notes
·
View notes
Text
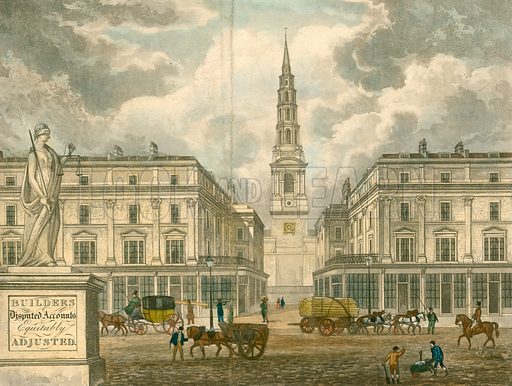
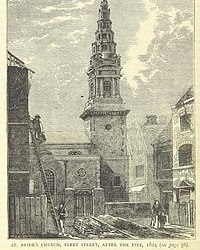
St Brides Fleet Street where Colin discovers Pen is Lady Whistledown. These are pictures of church around the time of Romancing Mr Bridgerton.
Known as the 'writers church' and designed by Sir Christopher Wren.
#bridgerton#polin#luke newton#nicola coughlan#romancing mr bridgerton#st brides church#bridgerton netflix#lady whistledown
66 notes
·
View notes
Photo

Born in East Knoyle, Wiltshire, on October 30, 1632, Sir Christopher Wren was one of the most highly acclaimed English architects and is best remembered perhaps as the architect of St Paul’s Cathedral, London.
Educated at Wadham College, Oxford, Wren was elected a fellow of All Souls, appointed Professor of Astronomy at Gresham College, and was a founder of the Royal Society; his scientific work having been highly regarded by Isaac Newton and Blaise Pascal.
Sir Christopher passed on March 8, 1723. He rests in the south-east corner of the crypt of St Paul’s.
10 notes
·
View notes
Text
A lecture at St Mary Abchurch will demonstrate an ancient device believed to have the power to invoke celestial beings.
St Mary Abchurch near Canon Street in the City of London is to host an ancient, complex ritual believed to be capable of summoning a celestial being for the first time in more than three centuries.
James Wenn, a leading researcher into English esotericism, will demonstrate a device known as a ‘holy almandal’ (or ‘almandel’, also referred to as a ‘portable altar’) claimed to summon an angel as part of a public lecture at St Mary Abchurch on 17 August 2023.
In his lecture, entitled Dodecahedron: the Lanthorn of this Kingdom, Mr Wenn will explain the history of angel-summoning rituals, which are believed to date back to at least the 13th Century.
Holy almandals use beams from four candles to create a hologram in illuminated incense smoke of a ‘rhombic dodecahedron’ – a 3D shape with 12 identical diamond faces, which naturally occur in garnet crystals and is thought to have sacred significance.
Previous attempts to reconstruct holy almandals have been frustrated by a missing key detail – a raised pyramid containing holes that allow for intersecting beams of light – which recent scholarship has only just discovered should form part of the almandal’s design.
The sacred geometry of the holy almandal has permeated architecture in England and around the world, including St Mary Abchurch itself, which was designed by Sir Christopher Wren and Westminster Abbey.
The lecture will feature a host of new discoveries about English culture and identity spanning 2000 years, illustrated with historic documents, archaeological finds and 3D animations of geometric concepts.
The lecture will take place at 4:00 pm on Thursday 17 August at St Mary Abchurch, Abchurch Yard, London EC4N 7BA (near Cannon Street Station).
James Wenn is the director of Byrga Geniht Ltd, a consultancy for historic properties.
2 notes
·
View notes