Photo


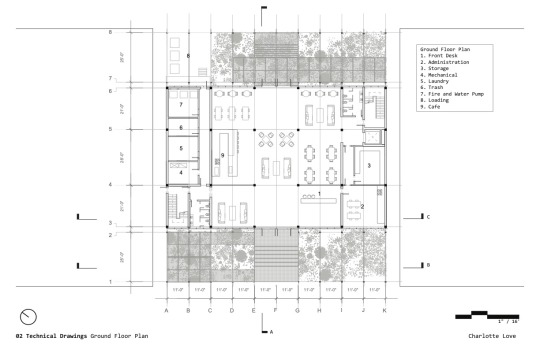
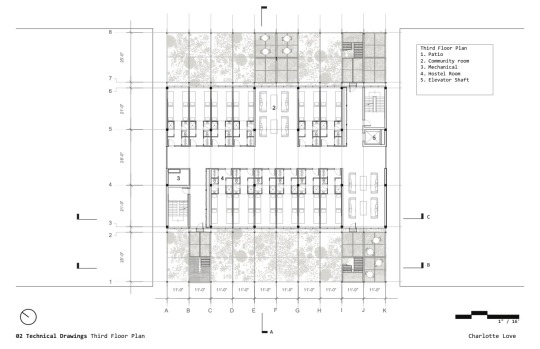


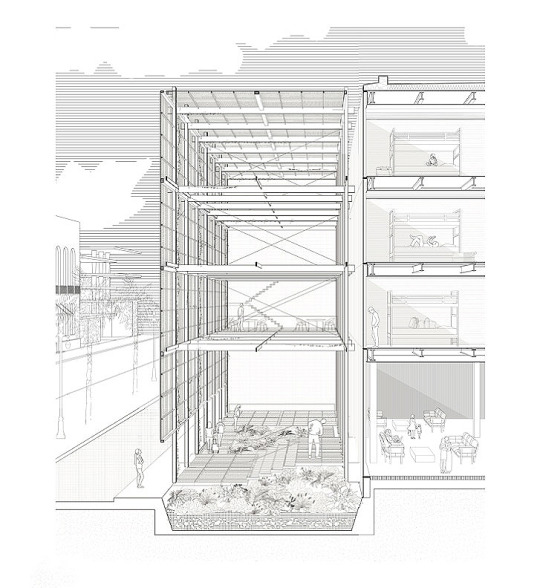
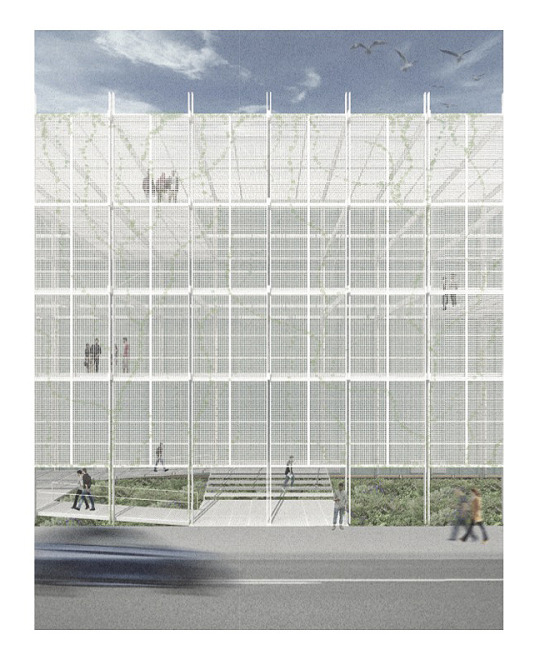
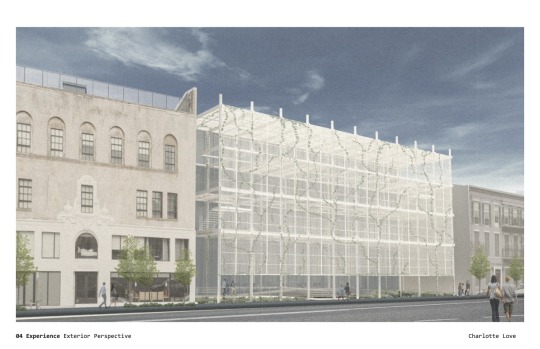

FINAL PROJECT charlotte love_BLURRING BOUNDARIES
two generous porches bracket the hostel building and provide outdoor spaces (entries and balconies) on both street sides. vertical and horizontal vegetation absorbs water and regulates the climate.
_ik
#final project#c.love#integrated studio#screen#porch#steel structure#rain garden#facade#vegetation#neutral ground
1 note
·
View note
Photo


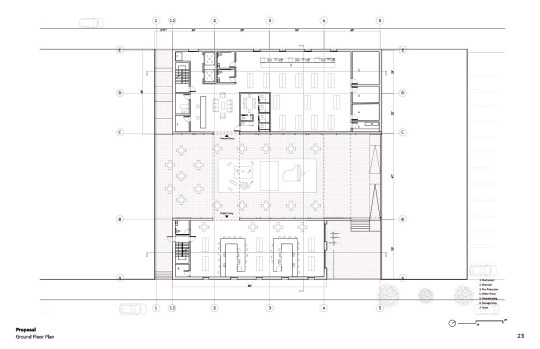

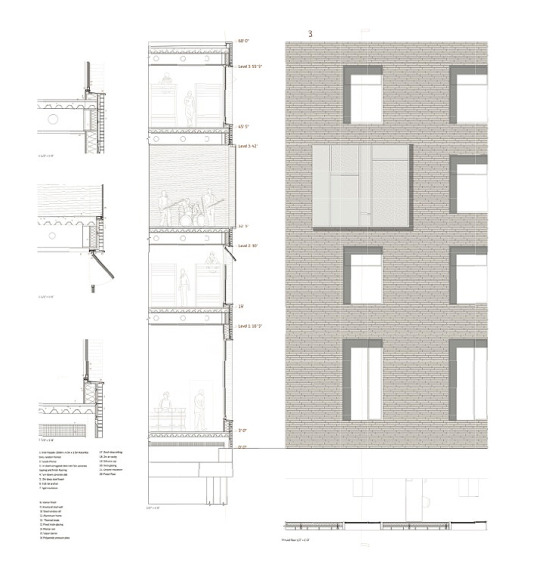

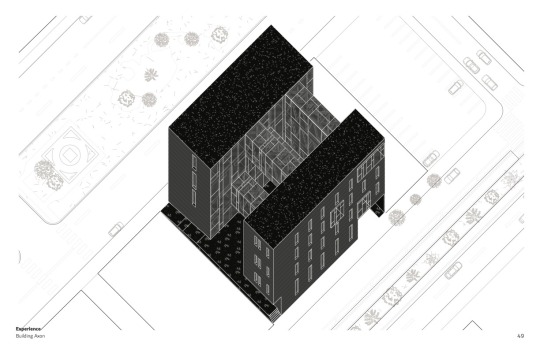

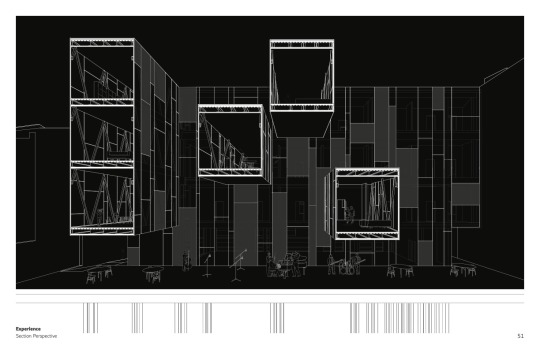

FINAL PROJECT claire fisher_HOSTEL FOR MUSICIANS
two bar buildings are connected with bridges crossing an outdoor space for performances. a brick facade on the city side shields the hostel from noise and sun; on the interior a transparent/translucent curtainwall reveals the comings and goings of the hostel.
_ik
0 notes
Photo
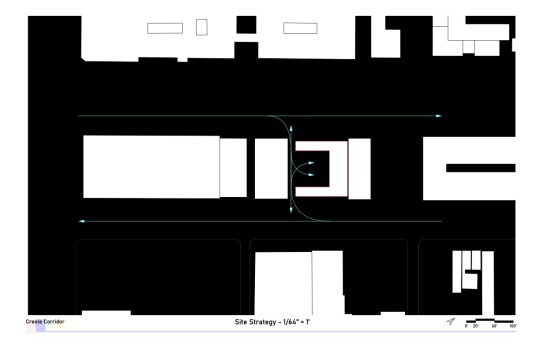

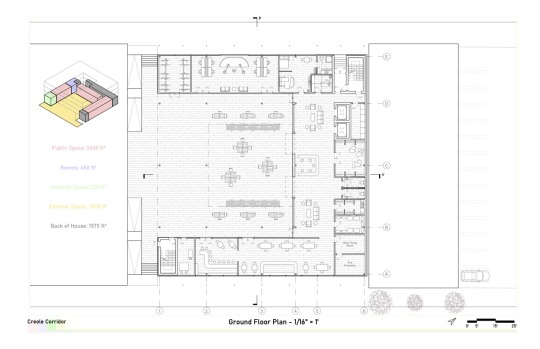






FINAL PROJECT zach rich_CREOLE CORRIDOR
public program occupies the site on the ground floor connecting the building to the french quarter and treme. above, hostel rooms are lined up along shared balconies on the street side and communal terraces on the courtyard side.
_ik
0 notes
Photo
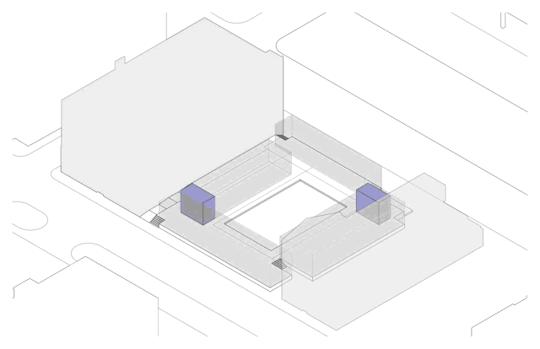

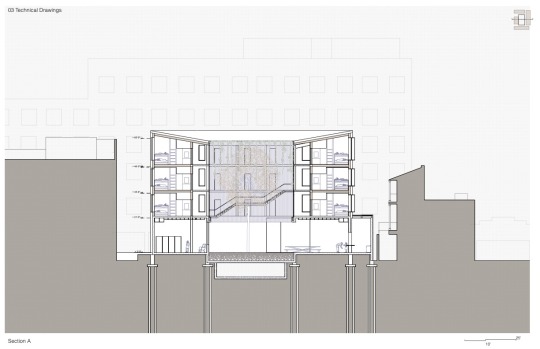

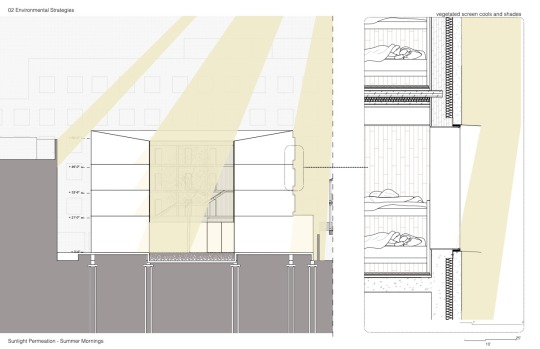


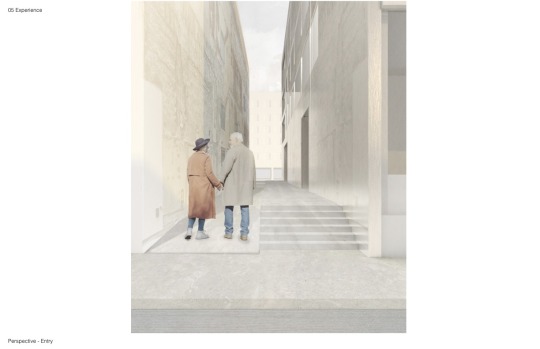


FINAL PROJECT kayleigh macumber_TRAVELER’S REFUGE
arranged like monk cells around a cloister, the hostel rooms are clustered around a courtyard that catches and temporarily stores water. solid walls with punched openings are the armature for the city - green screens filter light at the courtyard.
_ik
0 notes
Photo
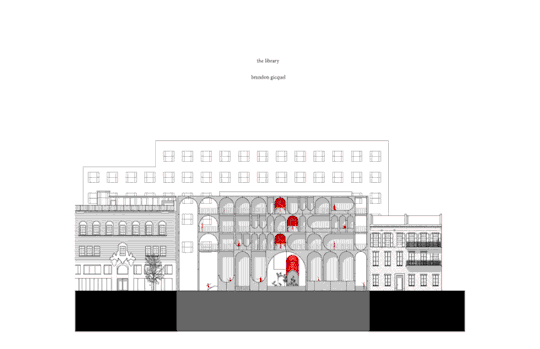
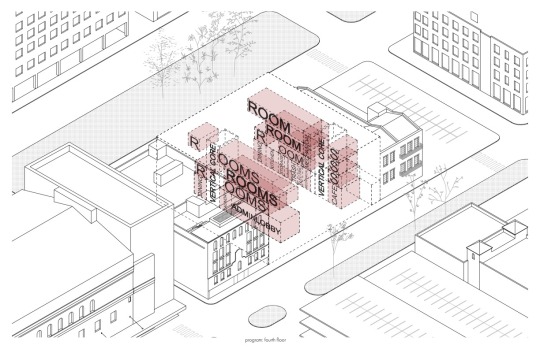

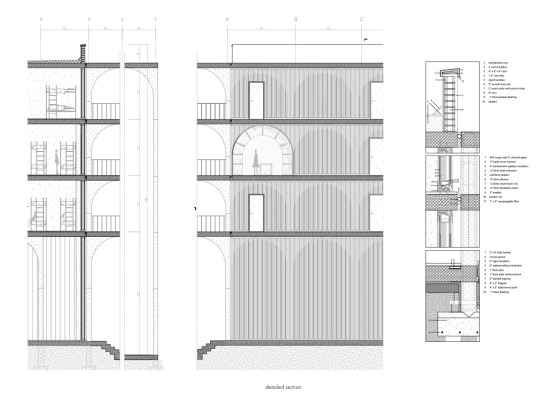

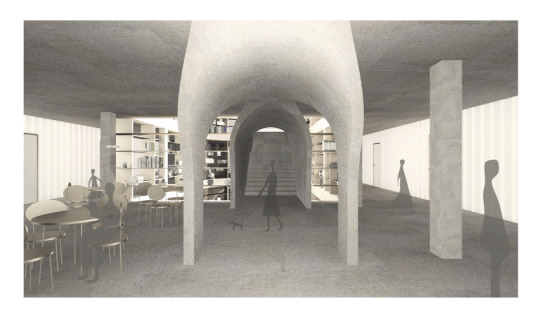
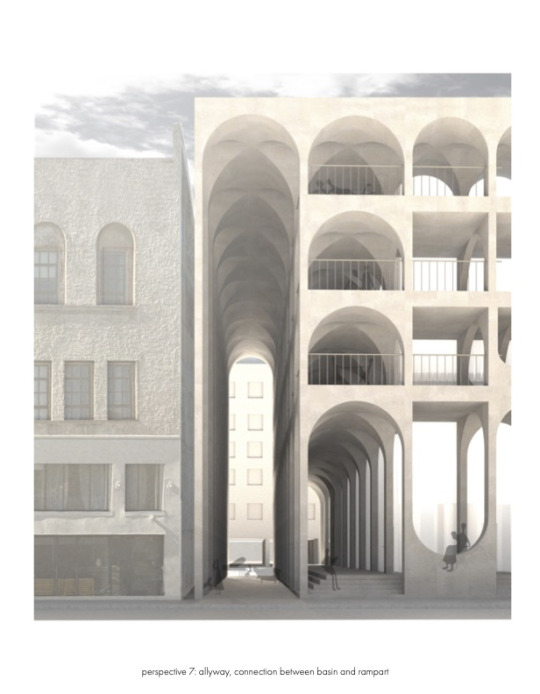

FINAL PROJECT brandon gicquel_THE LIBRARY
a library nestled into a series of vaulted spaces wraps around a stack of rooms for travelers. there is no clear hierarchy - one meanders through the spaces to discover, experience, maybe even get lost. the rooms are enclosed with translucent channel glass which emits a soft glow at night.
_ik
1 note
·
View note
Photo
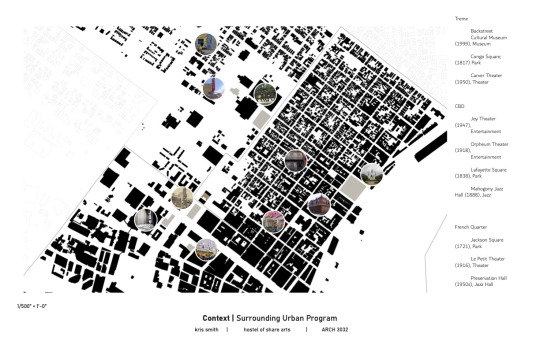
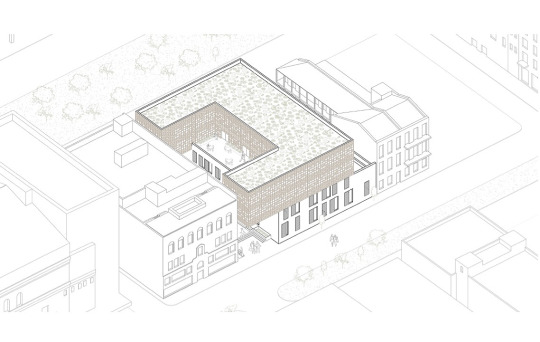
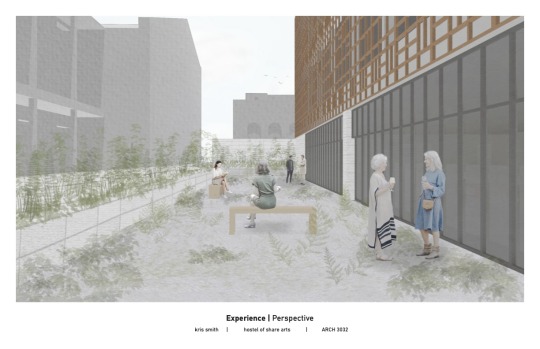
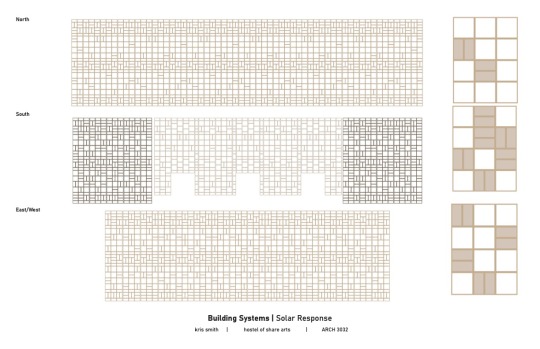


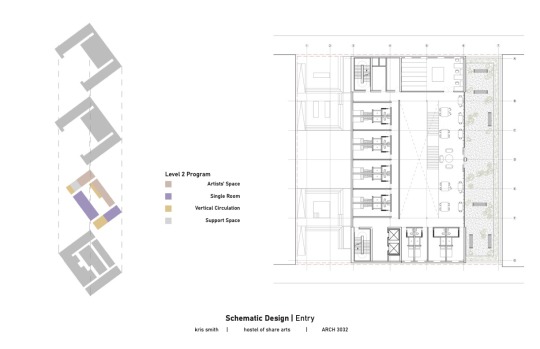
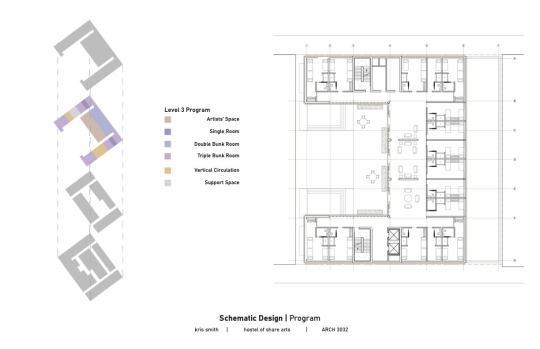
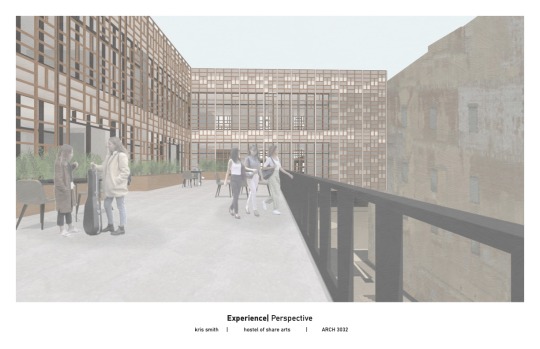
FINAL PROJECT kris smith_HOSTEL OF SHARED ARTS
the hostel caters to a community of artists and makers who want to connect with the local street-based culture of performers and crafts people. a generous set-back from the schaeffer hotel provides a space connecting two streets and an entry to the hostel. it holds a series of stepped platforms for outdoor events and workshops to be observed from a large balcony on an upper level. a more secluded second floor terrace on the opposite side of the building serves the hostel guests. balconies and the delicate lacework of the screen facade are subtle references to french quarter typologies.
_ik
0 notes
Photo




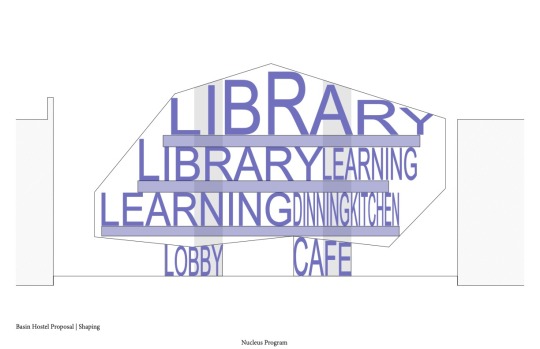

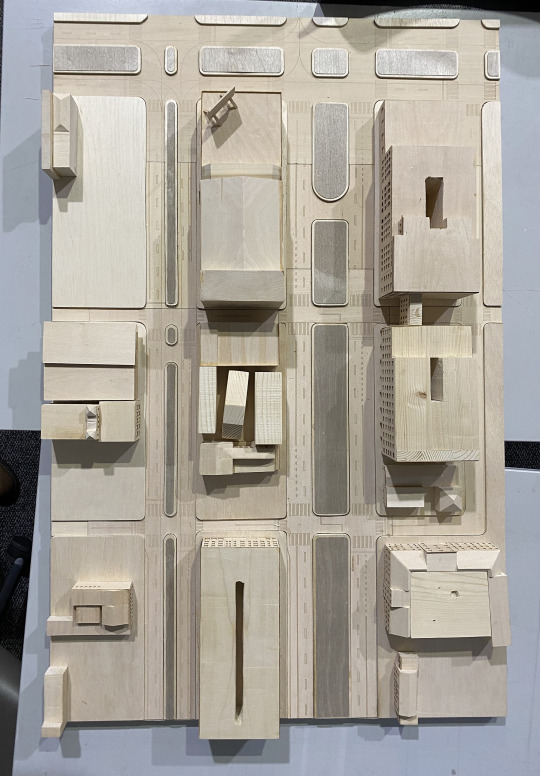



FINAL PROJECT cole schwabacher_A HOSTEL FOR THE INQUISITIVE TRAVELER
a distinctly shaped building in the courtyard is the communal space for all travelers.
_ik
#final project#c.schwabacher#integrated studio#shape#inquisitive#perforated metal facade#model studies#diagrams
0 notes
Photo

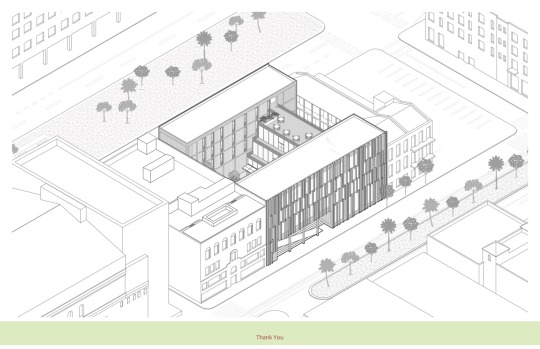
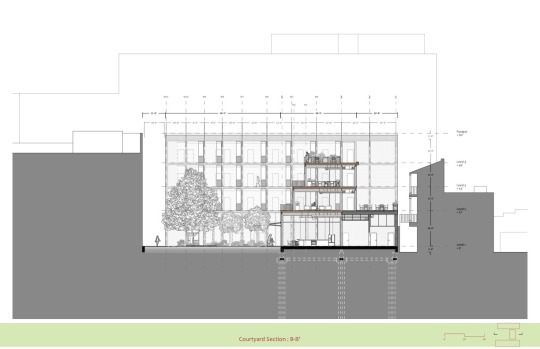
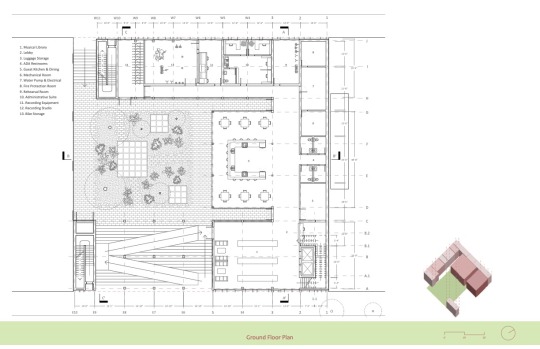
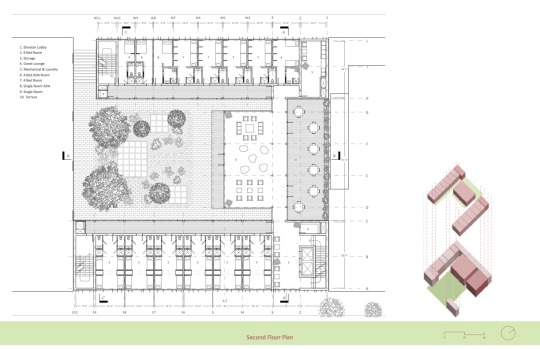

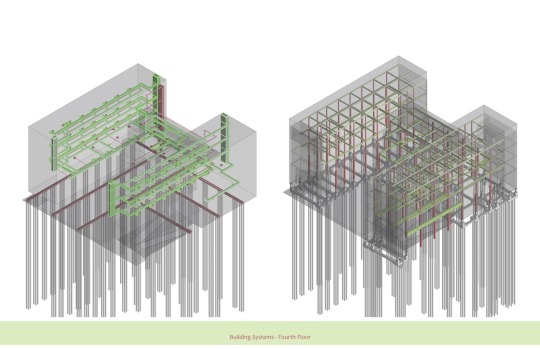

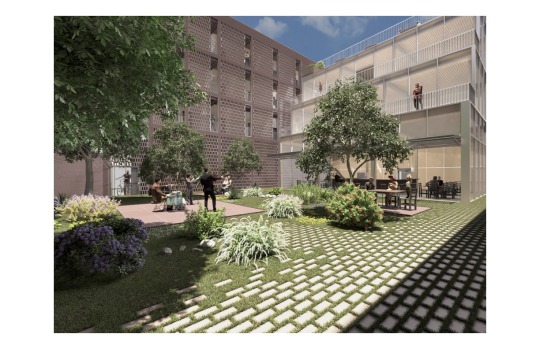
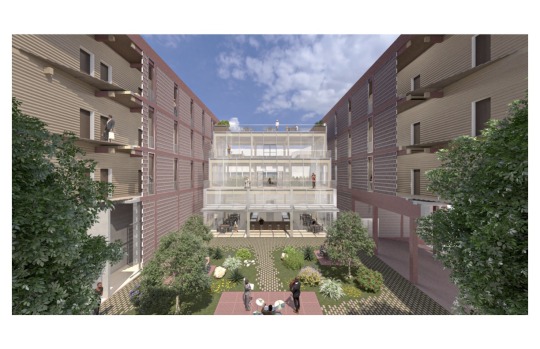
FINAL PROJECT brendan cook_SOUNDSCAPE NEW ORLEANS
two bar buildings with hostel rooms for musicians visiting the city frame a lush green garden. this courtyard is open for public and hostel visitors alike; shared spaces on the ground floor and within a center pavilion allow views of the garden and its many activities. a facade of bris soleils and vertical fins controls the solar exposure.
_ik
0 notes
Photo


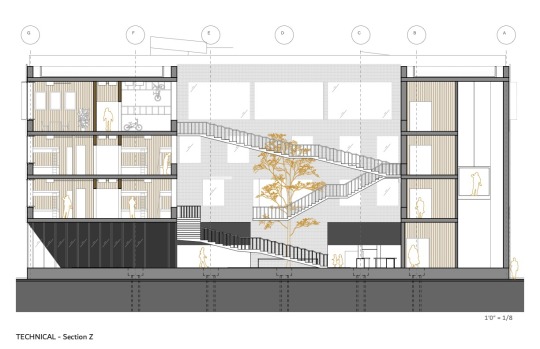
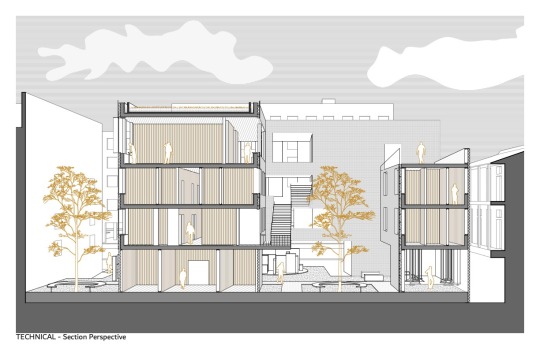
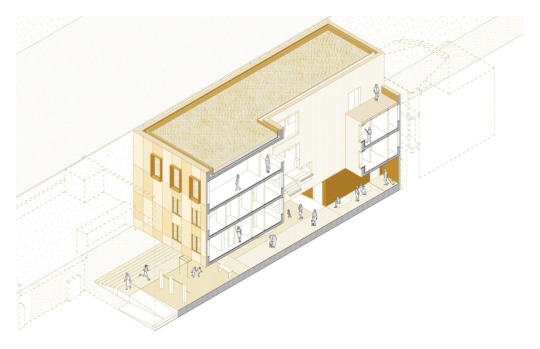

FINAL PROJECT mary lawson bring_A SQUARE IN THE CITY
most of the ground floor is given over to public use; the hostel rooms are raised above and grouped around a courtyard; shared spaces for the hostel guests are on the top level with framed views over the city.
_ik
0 notes
Link

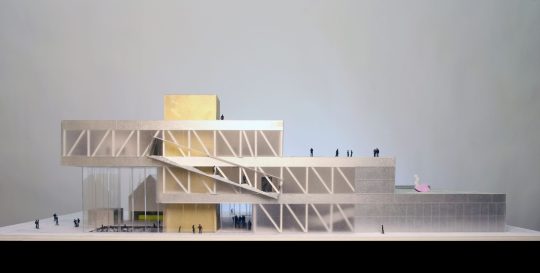

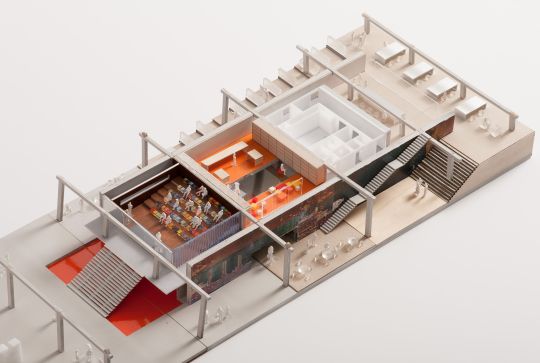
_ik
0 notes
Photo

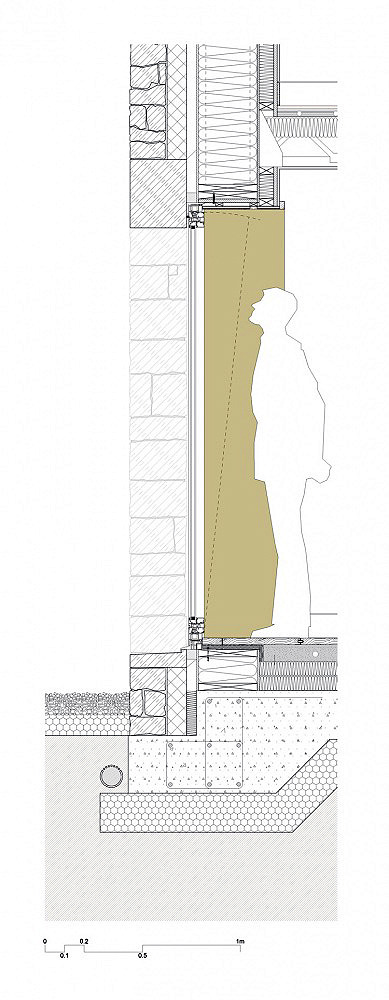
WINDOW DETAIL SECTIONS
_ik
0 notes
Photo
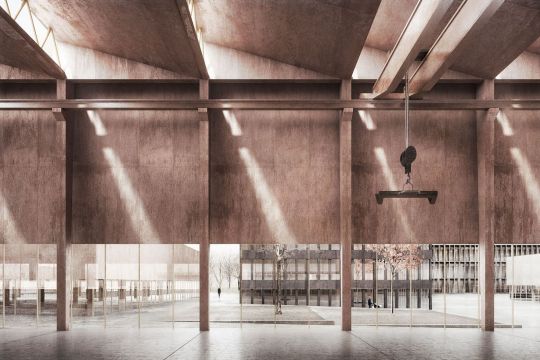

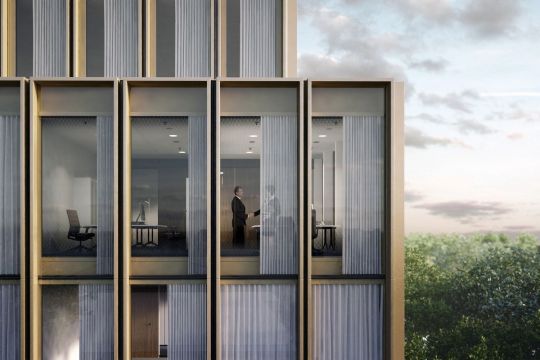

DRAWINGS: PERSPECTIVE VIEWS......URBAN PLAN
image 1: Barkow Leibinger, framed view from lobby to outside
image 2: urban plan....site area is distinguished by rendering as figure-ground
image 3: detail view of facade
image 4: perspective view - rendering of glass and its transparency / translucency
_ik
0 notes
Photo

SECTIONAL AXON - MANSILLA TUNON, ATRIO RELAIS CHATEAUX, Caceres / Spain
https://divisare.com/projects/199888-mansilla-tunon-arquitectos-luis-asin-atrio-relais-chateaux
_ik
0 notes
Photo

FACADE DETAIL SECTION, THROUGH TERRACE
note the lower slab to receive insulation and pavers on pedestals.
https://www.larchitecturedaujourdhui.fr/50604/
_ik
0 notes
Photo

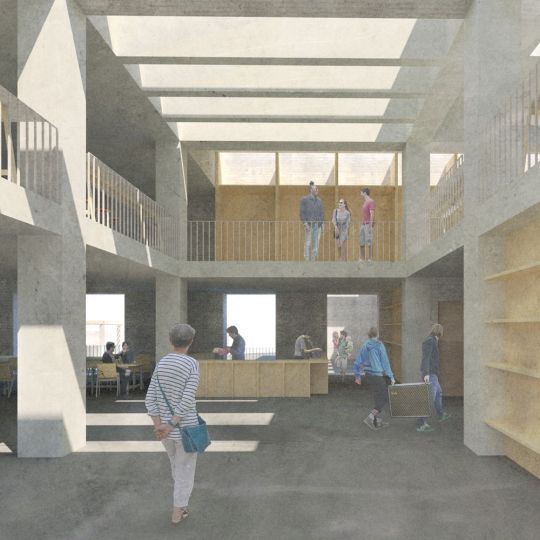
PERSPECTIVE VIEWS
_ik
0 notes
Photo
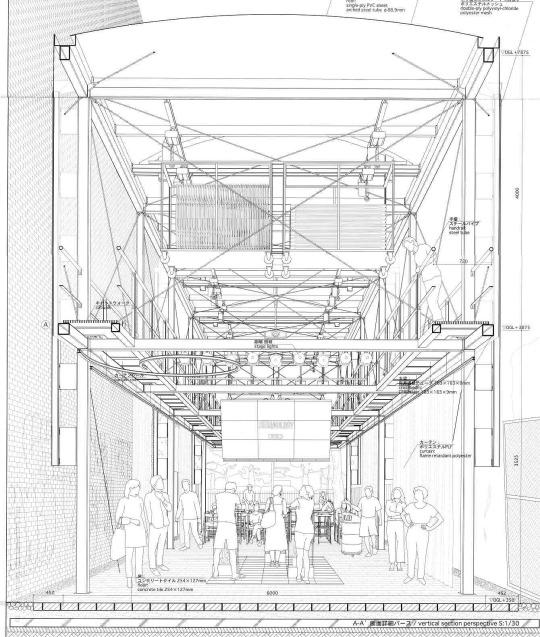
LINE DRAWING - SECTION PERSPECTIVE
_ik
0 notes
Link
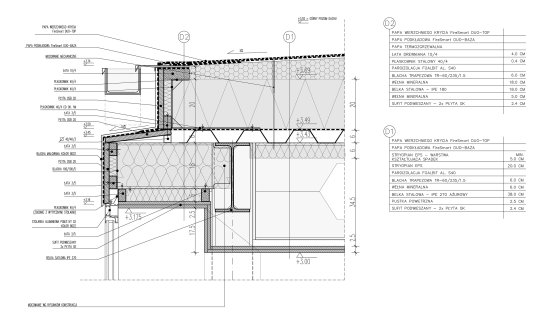
a series of facade detail drawings in PLAN, SECTION, and AXON.
_ik
0 notes