#Ernö Goldfinger
Text

2 notes
·
View notes
Text
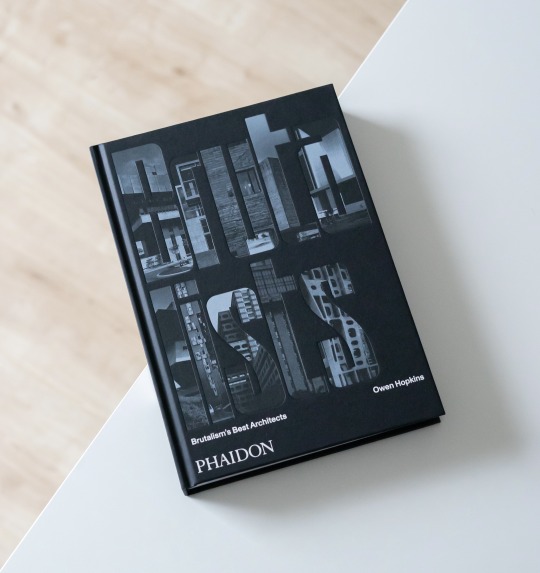
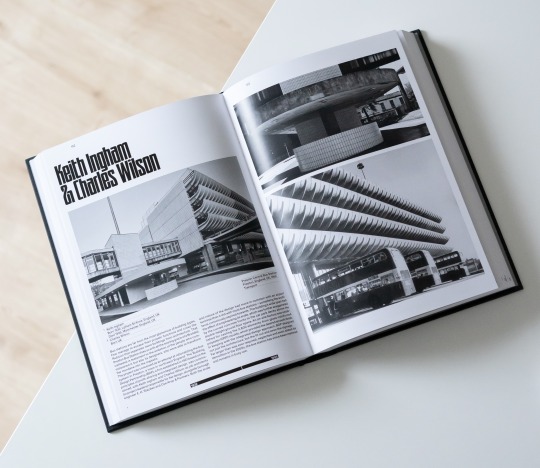
There is no doubt that Brutalism over the last one-and-a-half decades has received an unprecedented degree of attention by both aficionados and adversaries, resulting in heated debates about its value, its visual appeal (or lack thereof) and of course its worthiness of being protected. Alongside this renewed attention numerous books were published, some more, some less substantial. Among these the catalogue accompanying the SOS Brutalism traveling exhibition still stands out as the most comprehensive and insightful as it doesn’t merely showcases buildings but also provides comprehensive context to the movement, its genesis and its development. Recently Phaidon published Owen Hopkins’ compendium „The Brutalists - Brutalism’s Best Architects“, a book that profiles some 250 architects from past and present and highlights their most brutalist building(s). In alphabetical order brief dossiers provide information about the architects, their biography and their work, dossiers nonetheless are dominated by stunning photographs, black-and-throughout the entire book. Along those readers get to know well-known figureheads of the movement like Ernö Goldfinger, the Smithsons, Marcel Breuer or Gottfried Böhm but also lesser-known protagonists like Takamitsu Azura or Graeme Gunn and contemporary exponents of a Neo-Brutalist idiom such as Ludwig Godefroy, Pezo von Ellrichshausen or Elisa Valero.
Compared with another publication by Phaidon, namely the „Atlas of Brutalist Architecture“, the present volume focuses more on the architects, a personal selection of architects the author identifies as „the best“. Although the latter label always leaves a stale taste the book also includes numerous surprising and rather obscure names. Real architecture buffs will rightly criticize the total absence of plans and a bibliography but for those primarily interested in the aesthetics it will surely be an enjoyable read.
40 notes
·
View notes
Photo

Detail of Trellick Tower in London, I love the face-like elements on these skywalks. This Brutalist-style apartment complex, designed by the Hungarian-born architect Ernö Goldfinger, was so disliked by Ian Fleming that he named one of his James Bond villains after the architect. #faces #architecture #trellicktower #london #ernogoldfinger #ianfleming #jamesbond #goldfinger #architecturephotography #architecturaldesign #architecturaldetail #brutalism #brutalistarchitecture (at West London) https://www.instagram.com/p/ChKj0zfL4FY/?igshid=NGJjMDIxMWI=
#faces#architecture#trellicktower#london#ernogoldfinger#ianfleming#jamesbond#goldfinger#architecturephotography#architecturaldesign#architecturaldetail#brutalism#brutalistarchitecture
1 note
·
View note
Photo
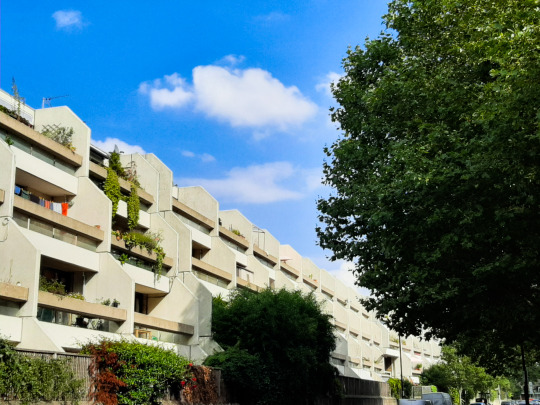

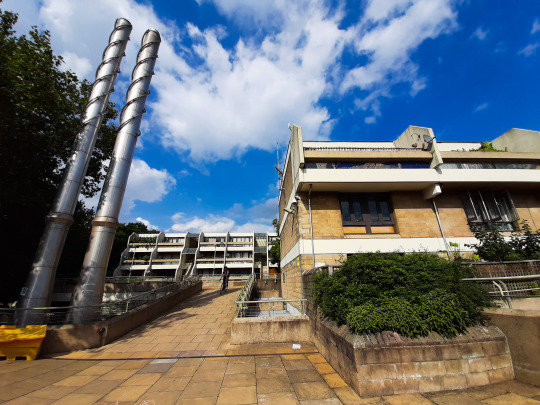


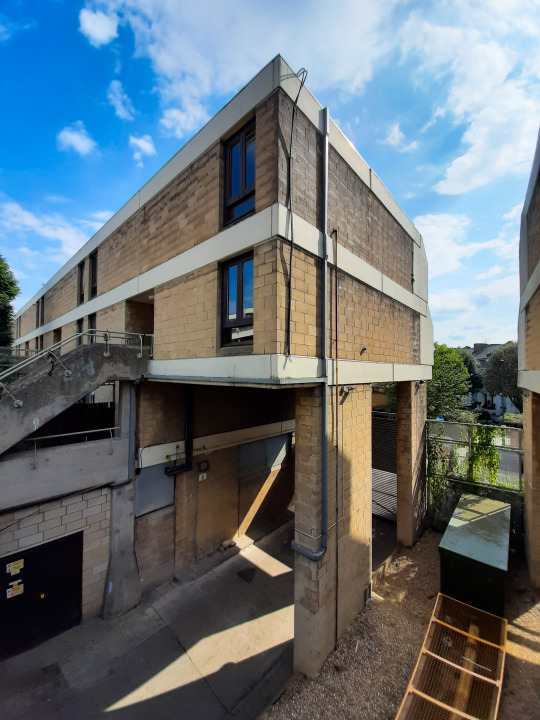


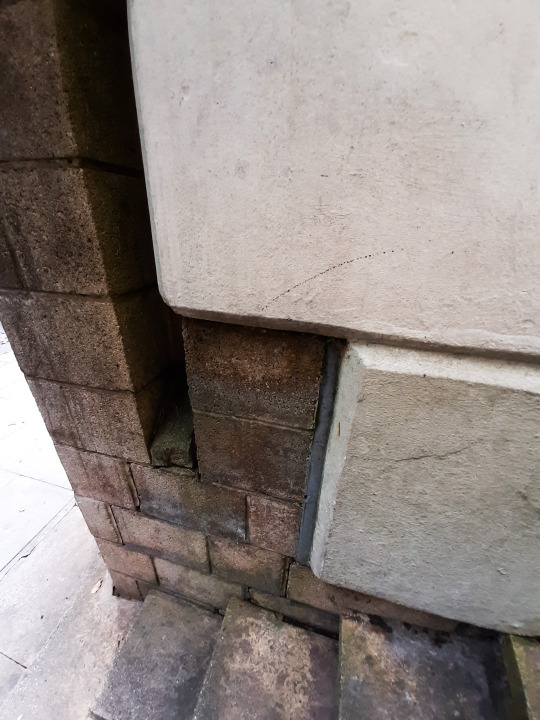
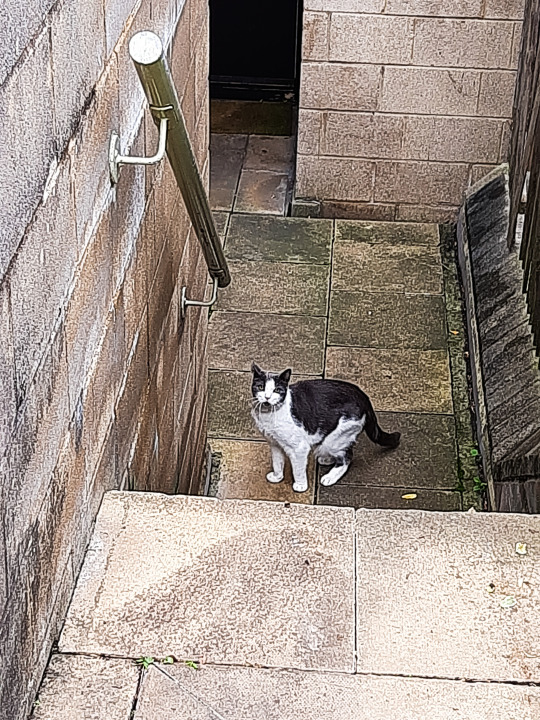
“Stoneleigh Terrace II - Whittington Estate”, London, N19 [1973-1978] _ Architect: Peter Tábori _ Photographs by Spyros Kaprinis [18.09.2021]
“The Metropolitan Boroughs of St. Pancras, Holborn and Hampstead merged to become Camden in 1965. Under the stewardship of Sydney Cook, the new borough quickly became renowned for its radical housing.
Cook appointed a ‘dream team’ of architects working out of Holborn Town Hall, led by Neave Brown. These included Peter Tábori, who was born in Hungary in 1942 and studied at the Regent Street Polytechnic. When he was a student, he asked the local authority for a diploma project and was given the brief for Highgate New Town (Whittington Estate).
After working for Ernö Goldfinger and Denys Lasdun, Tabori joined Camden Architects Department – Sydney Cook had been so impressed by Tábori’s student work that he was employed to develop it into the final scheme. The estate was built between 1973 and 1978 overlooking the cemetery. It comprises six terraces with strong horizontal lines of balconies and cornices and vertical cross walls. Between each terrace is a pedestrian walkway, with trees and shrubs to soften the architecture.
One of the key figures in the development of Camden Council’s ‘golden age’ of progressive social-housing in the 1970s, Peter Tábori is best known for his distinctive ziggurat-style estates.
Born in Hungary in 1942, Tábori moved to London to study at the Regent Street Polytechnic. As a student, Tábori asked the local authority for a diploma project and was given the brief for Highgate New Town. After working for Ernö Goldfinger and Denys Lasdun, Tábori joined Camden Architects Department – the borough architect Sydney Cook had been so impressed by Tábori’s student work that he was employed to develop it into the final scheme.
Tábori ’s designs developed Neave Brown’s principles of estate housing which centred around individual front doors and private open spaces, resulting in the distinctive stepped apartments which can be seen on the Whittington Estate and at Oakshott Court in Somers Town.”
https://www.themodernhouse.com/past-sales/stoneleigh-terrace-2/
https://www.themodernhouse.com/directory-of-architects-and-designers/peter-tabori/
#Stoneleigh Terrace II#Whittington Estate#London#N19#1973#1978#Peter Tabori#Sydney Cook#Regent Street Polytechnic#Camden Architects Department#Camden Council#Ernö Goldfinger#Denys Lasdun#Brutalism#Housing#Architecture#Neave Brown#2021#Spyros Kaprinis#Peter Tábori
187 notes
·
View notes
Photo
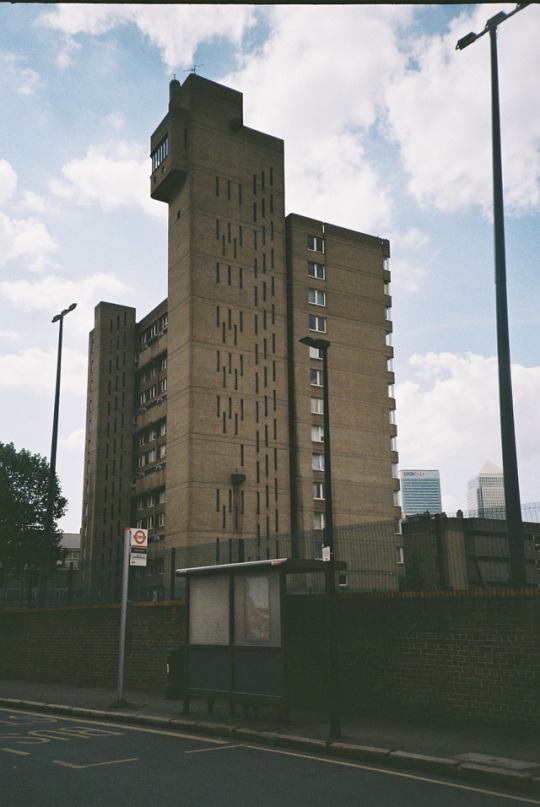
Langdon Park
#Endz#Langdon Park School#glenkerry house#ernö goldfinger#brutalism#modernist architecture#london#east end#lomo#lcaplus#shootfilmnotpeople#analogue people
105 notes
·
View notes
Photo

http://abelsloane1934.com/products/2x-plywood-armchairs-erno-goldfinger-nick-goldfinger-ltd-1995/
PLYWOOD ARMCHAIRS, ERNÖ GOLDFINGER, LONDON, 1995
A pair of armchairs and a side table/foot stool in plywood. Originally designed by Ernö Goldfinger in 1937, which can be seen in the architect’s family home, 2 Willow Road (completed in 1939 and lived in until his death in 1987. The building is now owned by the National Trust, since 1995, and is open for guided tours). The pair inside of the building, painted with grey frames and red seats, never went into production during the lifetime of Goldfinger…
1 note
·
View note
Photo

2X PLYWOOD ARMCHAIRS, ERNÖ GOLDFINGER, LONDON, 1995
#PLYWOOD ARMCHAIRS#ernÖ goldfinger#plywood#london#90s#interior design#interiorobjects#armchair#interiordesign
51 notes
·
View notes
Photo

#Trellick Tower#Anne Sofie Hald#Ernö Goldfinger#London#England#UK#1972#proposal#residential#architecture
120 notes
·
View notes
Photo
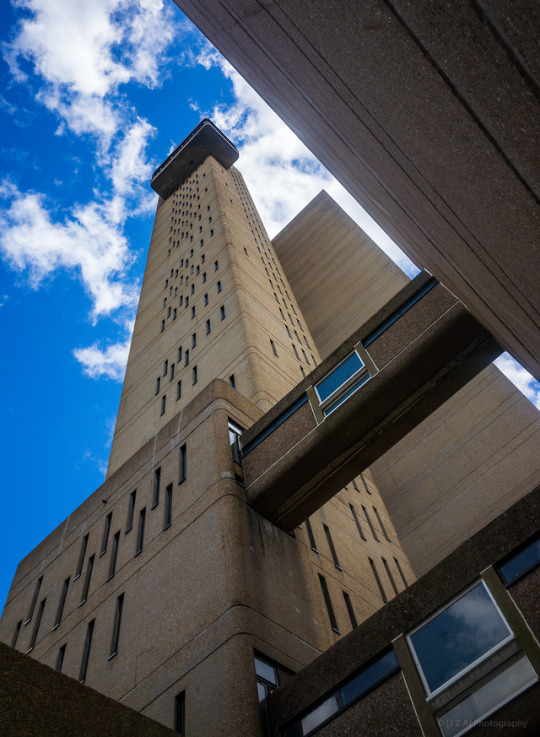
Ernő Goldfinger
#Brutalism#Brutalist#Concrete#Erno Goldfinger#Ernö Goldfinger#Ernő Goldfinger#JZA Photography#Kensington and Chelsea#London#Modernism#RBKH#Social Housing#Trellick Tower#UK#attree.co.uk#brutal_architecture#jza.photography#jzaphotography.co.uk
20 notes
·
View notes
Photo
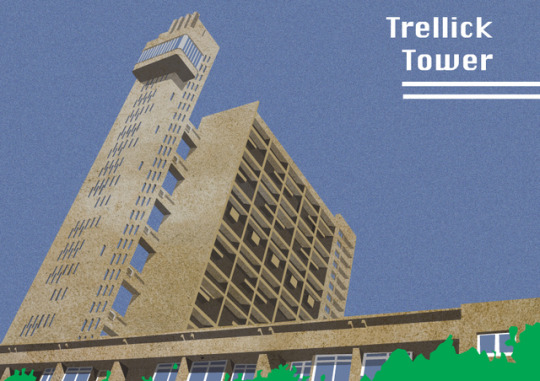
Anna Horvath
http://annajamesdesign.com/index.html
Trellick Tower by Ernö Goldfinger.
1 note
·
View note
Photo
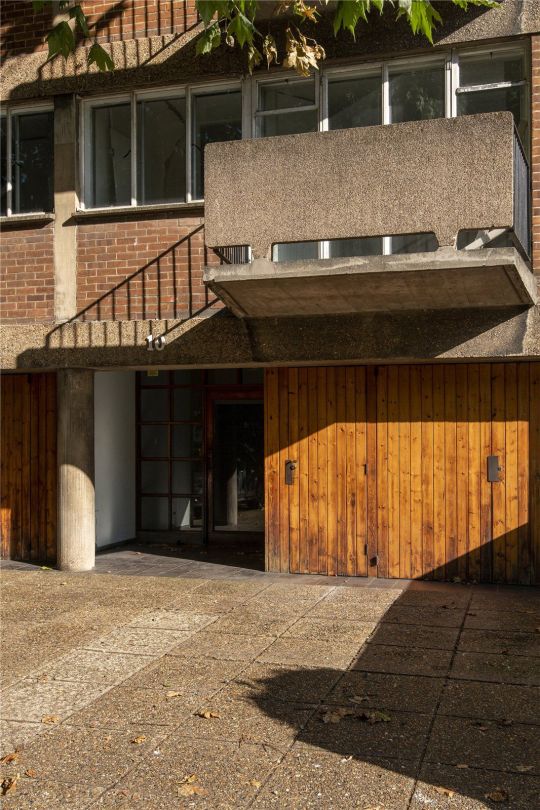
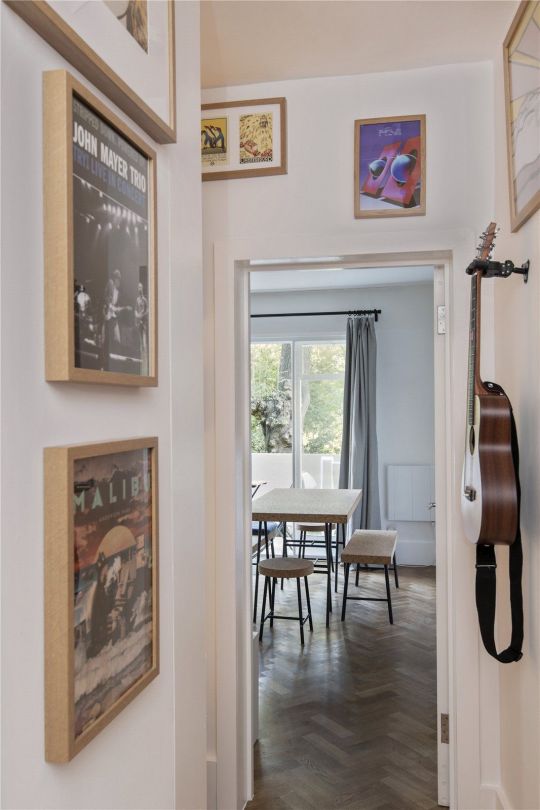



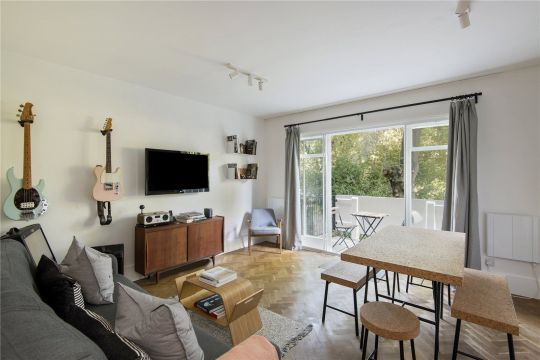


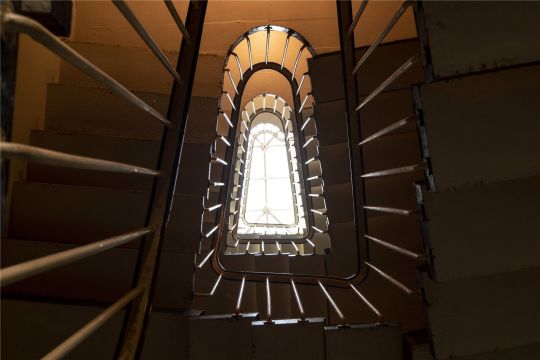
On the market
For sale
Studio flat
Regent’s Park Road
London NW1
£450,000
Oh, I’d almost forgotten I’d found this one! I am even half-tempted to downsize. This studio flat is situated in a Grade II-listed block designed by Ernö Goldfinger in 1954, for the housing co-operative Regents Park Housing Society.
"The block has a domestic scale in sympathy with its early 19th century neighbours. As the two adjoining houses were parallel but not level with each other, the face of the new block was built to line up with the house on the right with the balconies projecting to line up with the house on the left. The town planning authorities not allow the front of the new building to rise higher than the cornices of its neighbours, but did permit a fourth floor on seen from the road setback behind a large roof terrace. in the basement is an oil-fired boiler which provide central heating for the flats, individual storage rooms, laundry rooms and a garden room clothes drying and children's playroom."
From an article in Architectural Design, January 1963
View the listing here.
181 notes
·
View notes
Photo

Spiral staircase on sports block of Haggerston School, Hackney. Designed in brutalist style by Ernö Goldfinger and opened in 1966.
12 notes
·
View notes
Photo
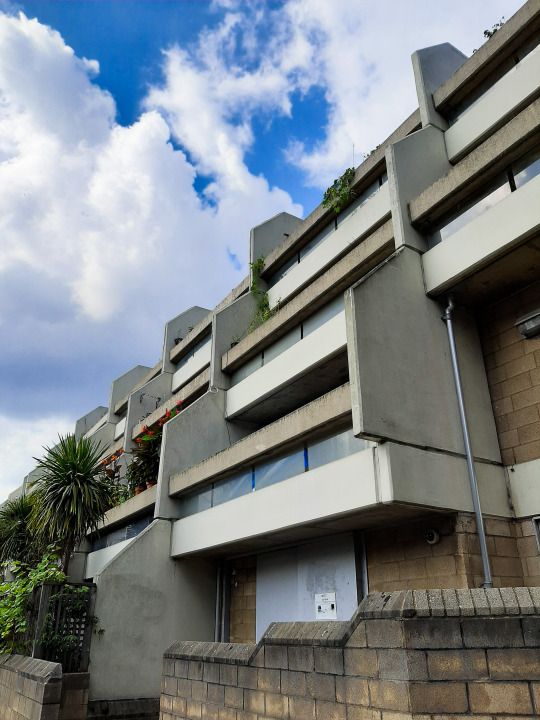

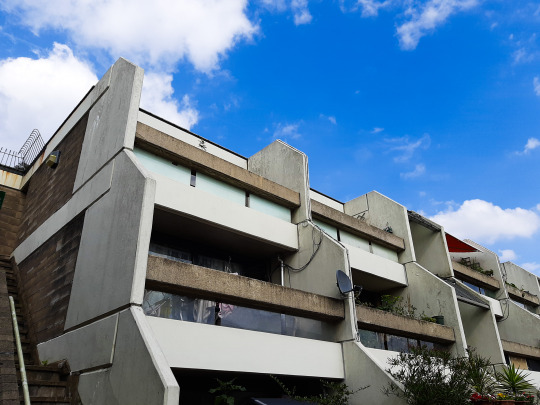



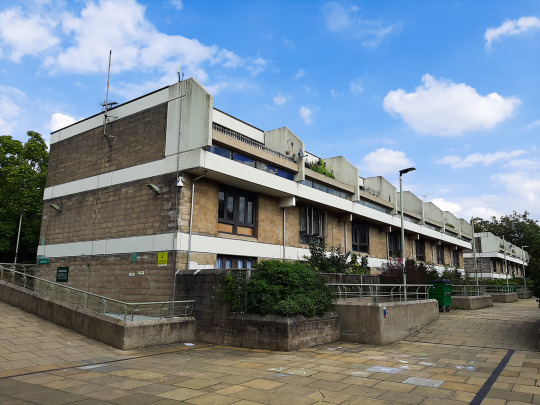
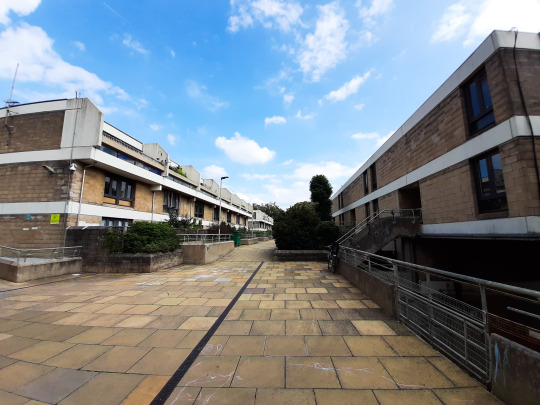


“Stoneleigh Terrace II - Whittington Estate”, London, N19 [1973-1978] _ Architect: Peter Tábori _ Photographs by Spyros Kaprinis [18.09.2021]
“The Metropolitan Boroughs of St. Pancras, Holborn and Hampstead merged to become Camden in 1965. Under the stewardship of Sydney Cook, the new borough quickly became renowned for its radical housing.
Cook appointed a ‘dream team’ of architects working out of Holborn Town Hall, led by Neave Brown. These included Peter Tábori, who was born in Hungary in 1942 and studied at the Regent Street Polytechnic. When he was a student, he asked the local authority for a diploma project and was given the brief for Highgate New Town (Whittington Estate).
After working for Ernö Goldfinger and Denys Lasdun, Tabori joined Camden Architects Department – Sydney Cook had been so impressed by Tábori’s student work that he was employed to develop it into the final scheme. The estate was built between 1973 and 1978 overlooking the cemetery. It comprises six terraces with strong horizontal lines of balconies and cornices and vertical cross walls. Between each terrace is a pedestrian walkway, with trees and shrubs to soften the architecture.
One of the key figures in the development of Camden Council’s ‘golden age’ of progressive social-housing in the 1970s, Peter Tábori is best known for his distinctive ziggurat-style estates.
Born in Hungary in 1942, Tábori moved to London to study at the Regent Street Polytechnic. As a student, Tábori asked the local authority for a diploma project and was given the brief for Highgate New Town. After working for Ernö Goldfinger and Denys Lasdun, Tábori joined Camden Architects Department – the borough architect Sydney Cook had been so impressed by Tábori’s student work that he was employed to develop it into the final scheme.
Tábori ’s designs developed Neave Brown’s principles of estate housing which centred around individual front doors and private open spaces, resulting in the distinctive stepped apartments which can be seen on the Whittington Estate and at Oakshott Court in Somers Town.”
https://www.themodernhouse.com/past-sales/stoneleigh-terrace-2/
https://www.themodernhouse.com/directory-of-architects-and-designers/peter-tabori/
#Stoneleigh Terrace II#Whittington Estate#London#N19#1973#1978#Peter Tabori#Sydney Cook#Camden Council#Regent Street Polytechnic#Ernö Goldfinger#Denys Lasdun#2021#Spyros Kaprinis#Brutalism#Concrete#Housing#Architecture#Peter Tábori
76 notes
·
View notes
Photo
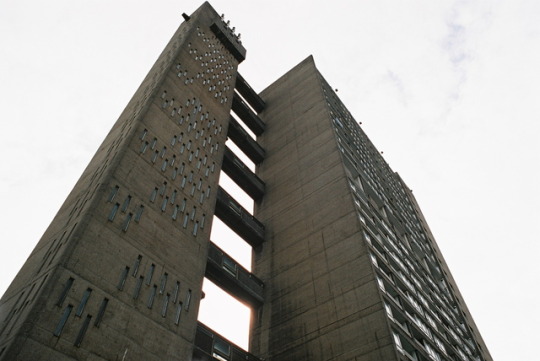
Balfron Tower
#brutalism#thisbrutalhouse#brutalist architecture#brutalist london#modernist architecture#beton brut#london#east london#canon a1#morning glory#oasis#p money#wiley#ernö goldfinger
32 notes
·
View notes
Photo
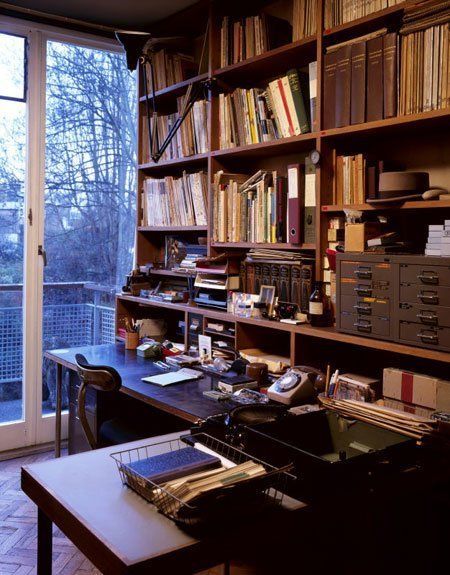
While not necessarily small in size, the London home of modernist architect Ernö Goldfinger, which was designed in 1939 and is now a museum, employs a number of ingenious space-saving solutions that are still inspiring today.
Daily inspiration. Discover more photos at http://justforbooks.tumblr.com
33 notes
·
View notes
