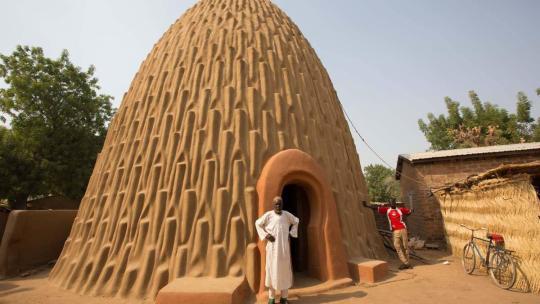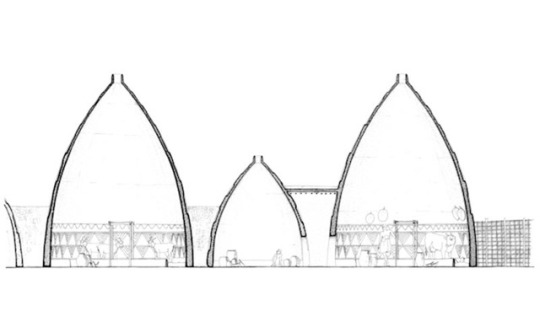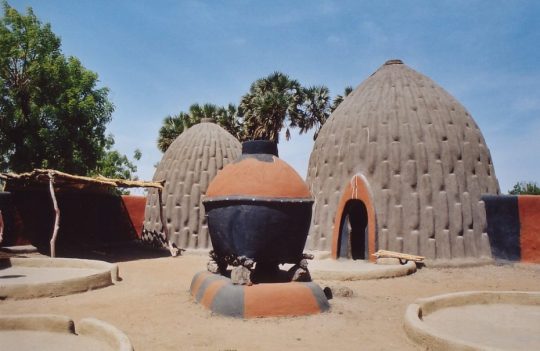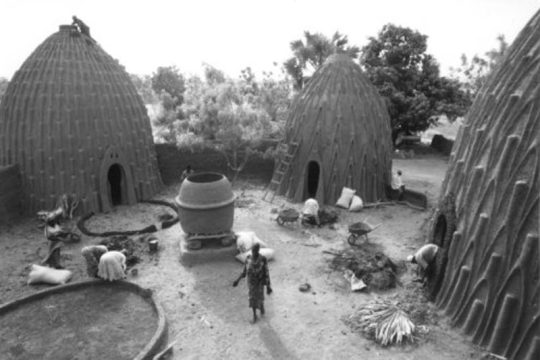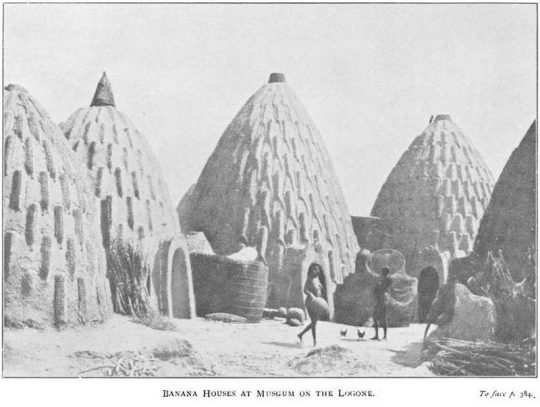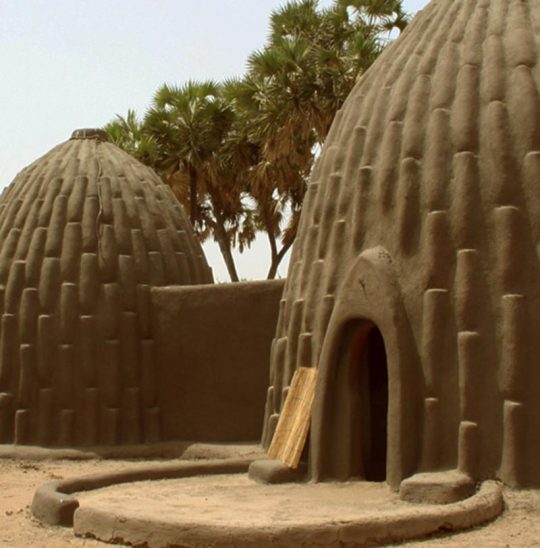#Musgum Mud Huts
Text
Musgum Mud Huts: Traditional Architecture of the Musgum People in Cameroon
The Musgum mud huts, also known as Musgum dwelling units, stand as a testament to the traditional architectural ingenuity of the Musgum people in the Maga sub-division, Mayo-Danay division, Far North Province of Cameroon. These iconic structures are crafted from sun-dried mud, meticulously compressed to form sturdy walls that are then layered over a framework of lashed reeds. Despite their…
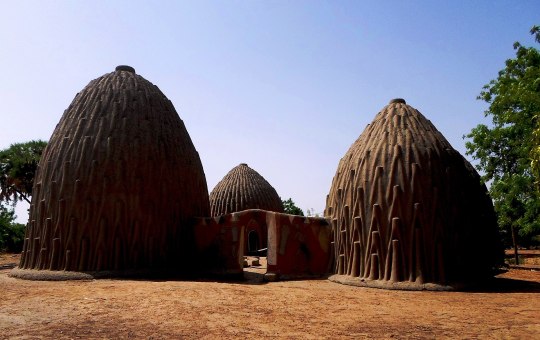
View On WordPress
#African History#African Mud huts#cameroon architecure#Musgum Mud Huts#Musgum People#West African#West African Architecture#West African history
1 note
·
View note
Photo
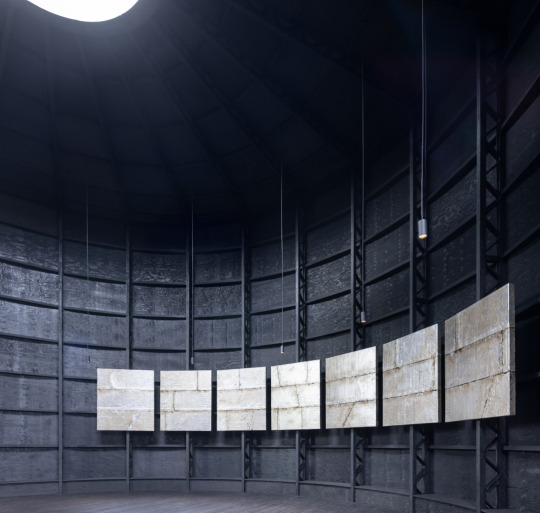
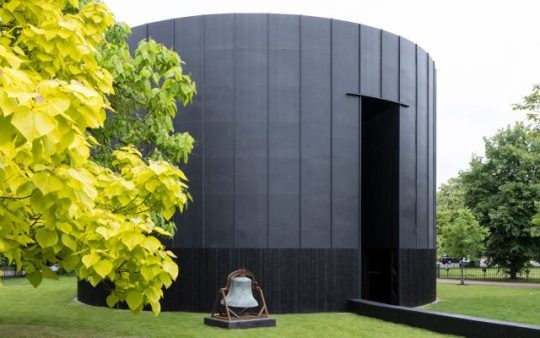

An exhibition/pavilion review:
Ringing Hollow: A Review of Black Chapel, the 2022 Serpentine Pavilion
Calvin Po
It’s perhaps an unfortunate coincidence that on my way to this year’s Serpentine Pavilion, Black Chapel, designed by Chicago-based artist Theaster Gates, I had a rather more spiritual experience when I passed by a group of street preachers on the square next to Speaker's Corner. With their Union Jack bunting draped all around their assembly, placards with JESUS IS LORD, large banners of the English flag adorned a patriotic lion and names of the all the London boroughs proudly proclaiming LONDON SHALL BE SAVED. Puncturing through even my atheistic, bemused scepticism, the blaring music and odd bursts of song had a patriotic, messianic energy that was electric. By the time I got to the Chapel I came to see, it had simply been upstaged.
Pavilions have often mattered more for the reason they are built, than the actual functions they house. From completing the composition of a Picturesque landscape, to Mies van der Rohe’s Barcelona Pavilion itself becoming a manifesto, the purpose of pavilions often exists beyond the building itself. In the case of the Serpentine Pavilion, it is more about the annual cycle of patronage by the London cultural elite as they pat the “emerging architect” of the year on the back. So I was intrigued when Gates claimed a loftier, more sacred ambition of creating a ‘Chapel’, a “sanctuary for reflection, refuge and conviviality”, for “contemplation and convening”, on top of the usual purpose as a place to sit and buy an expensive coffee.
The pavilion’s imposing 10.7m high cylindrical form, clad in all-black timber has an immediate presence as I approach. Gates claims the form references inspirations as eclectic as “Musgum mud huts of Cameroon, the Kasubi Tombs of Kampala, Uganda [...] the sacred forms of Hungarian round churches and the ring shouts, voodoo circles and roda de capoeira witnessed in the sacred practices of the African diaspora.” Perhaps the subtlety of these references is lost on me, but the Pavilion mostly evokes an industrial structure, like a water tank or gasometer, especially with its external ridges of timber battens and internal ribs of timber and metal composite trusses. Yet despite the grand gesture of an open oculus in the roof, letting light into the inky, voluminous interior, it fails to move me in that transcendental way that even a modest place of worship can.
Is it perhaps the quality of the execution? Serpentine Pavilions are often put together on hasty timescales, with six months from conception to completion. Little details give this away: boards of the decking and cladding not quite lining up, the black-stained timber a bargain basement imitation of yakisugi (Japanese technique of timber charring). Perhaps this can be forgiven of a non-permanent structure: in a nod to sustainability credentials, this year the designers have taken care to ensure the structure is demountable, down to the reusable, precast concrete foundations. But seeing that the Pavilions are almost always auctioned off to recoup the costs and relocated to the grounds of private collectors and galleries, this seems more a convenient commercial expediency, than an environmental one. Perhaps it is difficult to be spiritually moved by a structure that is sold and delivered like a commodity, with little rootedness in its physical and congregational geographies.
Or could it be the atmosphere, a lack of drama? One of Gate’s flourishes, such as his seven silvery ‘Tar Paintings’ that are suspended in the inside walls of the space like abstract icons, are a nod to his father’s trade as a roofer, and Rothko’s chapel in Houston. Yet these self-referential gestures seem lost on the throngs of sun-seeking Londoners taking brief shelter from the heat and wilted grass, with hardly anyone giving them a second glance. Most seemed more interested in the shade than symbolism. For a project that also emphasises “the sonic and the silent”, the acoustic atmosphere of the space I found wanting, perhaps because of the sound that leaks out of the two full-height openings that puncture straight through the volume: its acoustic experience had neither the reverberant, sanctified silence once expects from a chapel, nor the sonic presence that the street preachers managed to carve out of a busy corner of a London with just their vocal chords. Instead, all I heard was the low chatter of visitors going about their own business. The Pavilion is being programmed with “sonic interventions” (read: music performances), and the jury is out on whether or not the Pavilion can serve as a suitable venue for sounds with a more explicit, ceremonial intentionality.
But perhaps the coup de grâce was the decision to relocate a bell from St Laurence, a now-demolished Catholic Church from Chicago’s South Side. Sited next to the entrance, it is to be “used to call, signal and announce performances and activations at the Pavilion throughout the summer.” Gates explains this decision as a way to highlight the “erasure of spaces of convening and spiritual communion in urban communities.” But now mounted on a minimal, rusty steel frame like an objet d’art, I can’t help but feel a cruel irony that a consecrated object that once used to convene a lost community is now used as a performative affectation for the amusement of London’s arts and cultural gentry. This perhaps exemplifies a deeper ethical issue at the heart of the Pavilion’s concept: narratives of collective worship, cherry-picked from across communities and cultures, are sanitised, secularised and aestheticised in a contemporary art wrapper for the tastes of the largely godless culture crowd. The curator’s spiels of a creating “hallowed chamber”, if anything ring hollow.
As I leave Hyde Park, I pass by again the assembly of street preachers, who have now moved on to delivering a sermon. Gates said of his Pavilion, “it is intended to be humble.” Yet I can’t help but but feel how much more these preachers have achieved, with so much less.
#writing#journalism#architecture#architectural writing#architectural criticism#critique#architectural journalism#New Architecture Writers#building#building study#building review#exhibition#exhibition review
2 notes
·
View notes
Photo
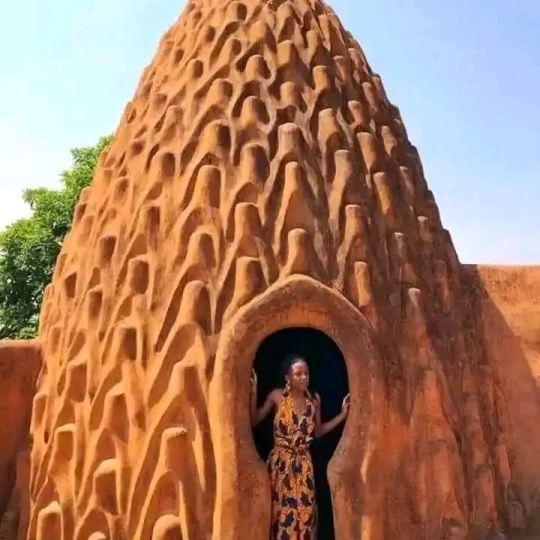
A woman from the Musgum tribe, Cameroon. 🇨🇲🇨🇲🇨🇲🇨🇲🇨🇲 The musgum, an ethnic group in far north province in cameroon, created their homes from compressed sun-dried mud. the tall conical dwellings, in the shape of a shell (artillery), featured geometric raised patterns. A characteristic settlement form is the compound, a cluster of units linked by walls.The domed huts of the musgum people are built in shaped mud, a variant of cob. cob building is the most widely used technique in the world, since no tools are needed – hands, earth and water are enough. https://www.instagram.com/p/CjIBhtmsQWB/?igshid=NGJjMDIxMWI=
0 notes
Photo

Julio Lafuente, The Sanctuary of Merciful Love, Collevalenza | Todi, Italy, 1953-1974
VS
Musgum Mud Huts, Cameroon
#Julio Lafuente#collevalenza#sanctuary#todi#umbria#christ#christanity#collage#plan#Musgum Mud Huts#Cameroon#earth structure#architecture#Earth Architecture#collage art#cut and paste
8 notes
·
View notes
Photo
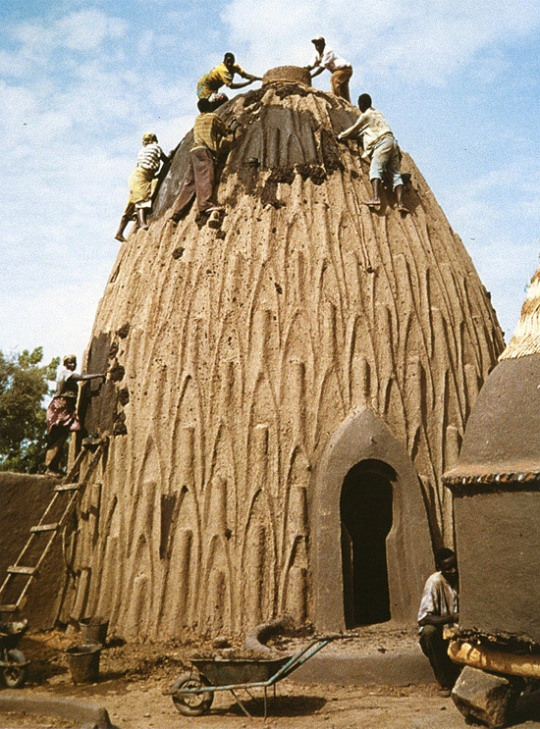
Musgum earth architecture, Cameroon (via designboom)
947 notes
·
View notes
Photo
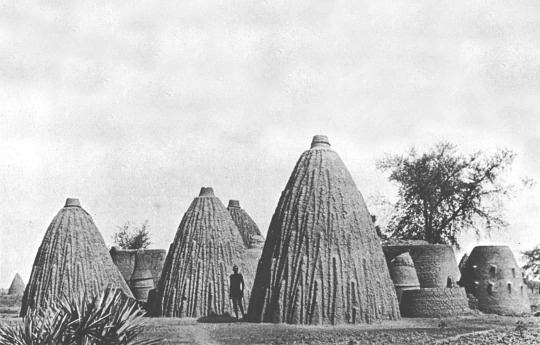
The Musgum, Huts and Granaries of Family Farm Homestead, Chad, 1940s. Musgum mud huts or Musgum dwelling units are traditional domestic structures built of mud by the ethnic Musgum people in the Maga sub-division, Mayo-Danay division, Far North Province in Cameroon. The dwellings were built in a variety of shapes, such as tall domed or conical dwellings or huts, some with a reverse-V shape, and others with geometric designs. Musgums are an example of earth structures. Of simple design, they are constructed of mud, thatch, and water by local residents using few tools. Resembling the shape of beehives or shells, they are also known as "cases obus". They are adobe structures, a variant of cob, and are in the catenary arch form, which can bear maximum weight with the minimum use of building materials. The dwellings also are described as "beehive type" because of their dome shape. They are considered to be an important architectural style of Cameroon, although not in fashion in the present day. https://www.instagram.com/p/CFFpuW0AJU8/?igshid=1jps22umoonjk
61 notes
·
View notes
Photo
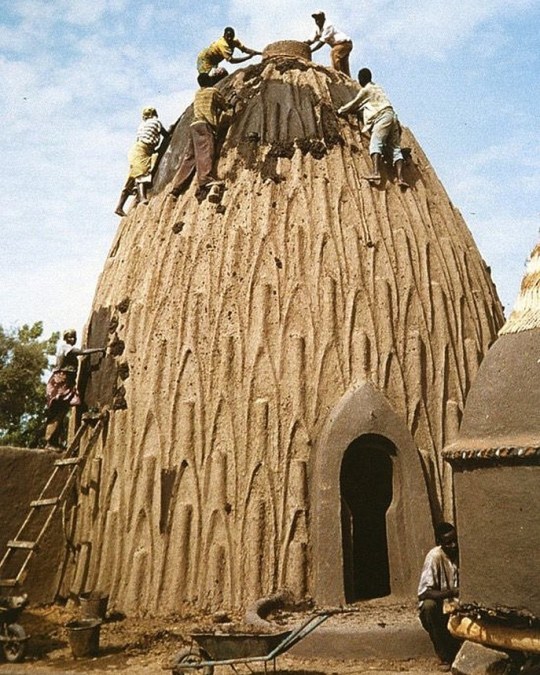
Musgum mud huts, Cameroon. . . . #Cameroon #Africa #architecture #african #mudhuts #musgum #musgumpeople #checkoutafrica — view on Instagram https://ift.tt/32UccdO
16 notes
·
View notes
Photo
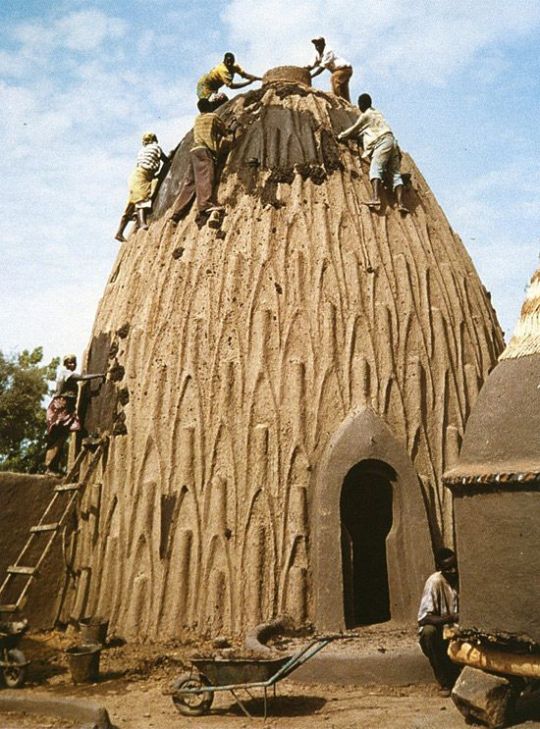
Musgum mud huts are traditional Cameroon homes built of mud. Musgum huts were built in a variety of shapes: some tall domes, others conical, others a reverse-V shape, and still others geometric designs. Local residents built them from mud, thatch, and water using few tools. The huts are classified as a type of adobe structures, and they are an important architectural style of Cameroon, although few people live in them in the present day. (Reposted from my Pinterest)
1 note
·
View note
Photo
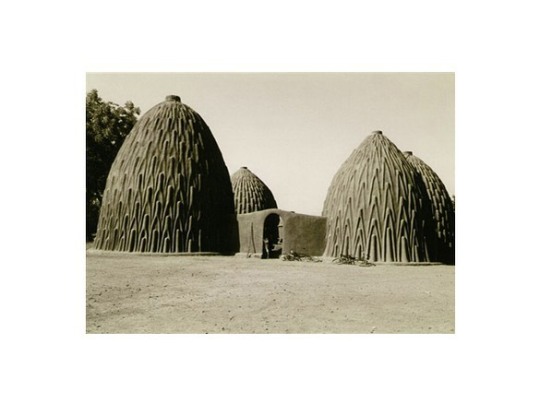
Cases Obus Musgum mud huts or Musgum dwelling units are traditional domestic structures built of mud by the ethnic Musgum people in the Maga sub-division, Mayo-Danay division, Far North Province in Cameroon (Musgum also is spelled as Mousgoum). The dwellings were built in a variety of shapes, such as tall domed or conical dwellings or huts, some with a reverse-V shape, and others with geometric designs. Musgum’s are an example of earth structures. Of simple design, they are constructed of mud, thatch, and water by local residents using few tools. Resembling the shape of beehives or shells, they are also known as "cases obus”. They are adobe structures, a variant of cob, and are in the catenary arch form, which can bear maximum weight with the minimum use of building materials. The dwellings also are described as "beehive type" because of their dome shape. They are considered to be an important architectural style of Cameroon, although not in fashion in the present day. #neonurchin #neonurchinblog #dedicatedtothethingswelove #suzyurchin #ollyurchin #art #music #photography #fashion #film #words #pictures #neon #urchin #greenarchitecture #cob #adobe #cameroon #westafrica earthstructure #catenaryarch #casesobus #mousgoum #musgum (at Cameroon) https://www.instagram.com/p/CIDUHLpl1O9/?igshid=1xpnl0fv2e8rt
#neonurchin#neonurchinblog#dedicatedtothethingswelove#suzyurchin#ollyurchin#art#music#photography#fashion#film#words#pictures#neon#urchin#greenarchitecture#cob#adobe#cameroon#westafrica#catenaryarch#casesobus#mousgoum#musgum
0 notes
Photo
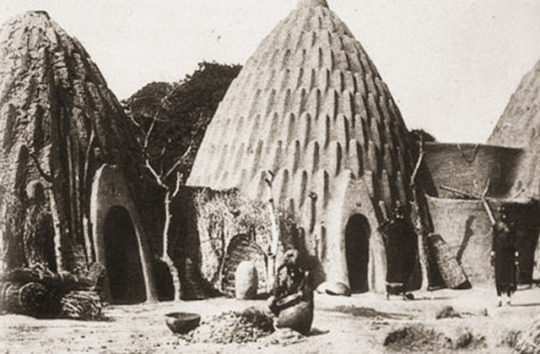
Earth Architecture, Musgum Tribe, Obus, Cameroun, Mud Huts
Credits: Slow Roads
1 note
·
View note
Photo
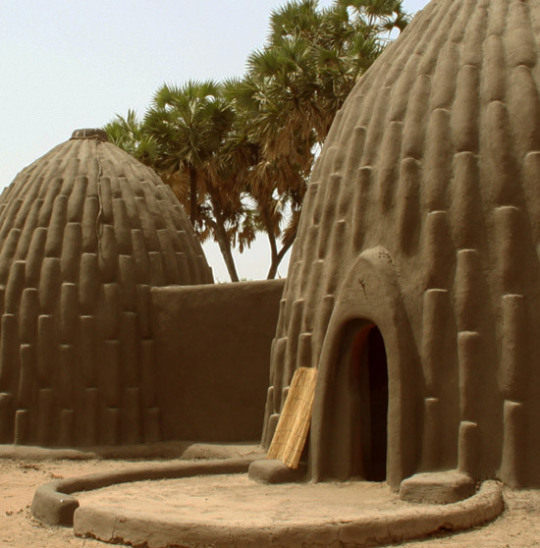
archizoo: Mud huts “the musgum, an ethnic group in far north province in cameroon, created their homes from compressed sun-dried mud. the tall conical dwellings, in the shape of a shell (artillery), featured geometric raised patterns”
Even though there are no genitals or "female-presenting nipples," tumblr’s puritanbot says, "This post was flagged because somewhere in your reblog there might be adult content." No appeals for reblogs, apparently, so I'm doing a fresh post.
0 notes
Photo
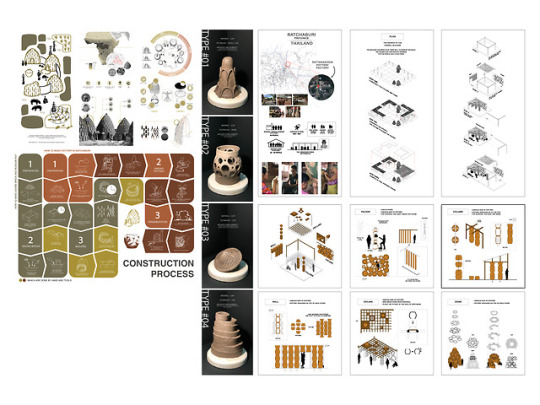
In this phase. I focusing on the same material and pottery technique. Which I choose to build the houses for the worker at the factory pottery in Ratchaburi.PHASE 4 - EDEMICHOMES DEVELOPMENT
All of my project. I focusing on the same material and pottery technique.Which I choose to build the houses for the worker at the factory pottery in Ratchaburi.
Musgum Hut - Cameroon, Africa.
Here is the first diagram that roughly present overall ideas of roles and resources of Musgum people. As you can see in the pictures, Musgum people or Mulwi live in the house that created by muds. Each unit is represent as a room for a single person that connected by Toupouri or mud fences in a circle shape. In each day, Mulwi will go harvest plants, fishing and raise animals.

In Cameroon, they have 3 season, which are cool, hot, and rainy season. This diagram indicate the rainfall of Africa, which I found that the location that Musgum hut built have less amount of precipitation if compare to the nearby. Thus, the Mulwi can have a dry land and houses that surround with wet mud land. In which, this mud become a main materials that the Mulwi use for making a habitat.
Nowadays, the Musgum people still live in the Teleuk or dome mud structure. Teleuk are inspired from the beehive and anthill. Mostly, the Mulwi using their bare hand to construct and create the ornament both inside and outside the house.
The construction begins with select the grass and mix it with the leave,soil and animal dung. Then let them ferment for at least a week and start to build the foundation. In each layer, the mud require to dry before put another layer on top. In which, this kind of construction called coil pottery technique.
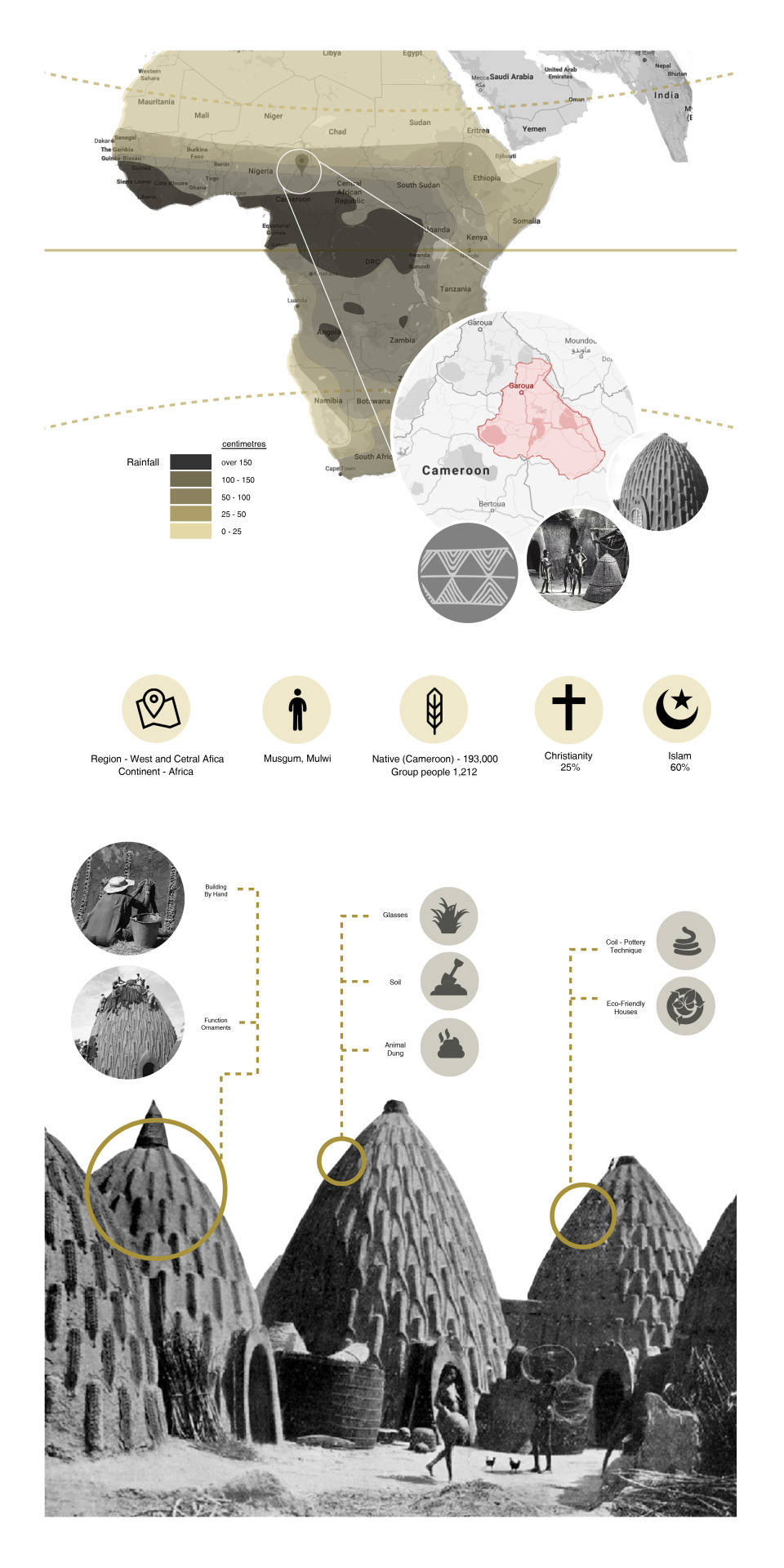
And this is a plan of Musgum hut that consist of living unit, kitchen, and living stock. It basically arrange in a circle. For the living unit, it can be classified into 3 different type of user, which are householder, first wife and adult son. In case of the family that have wife more than 1 person, they have to live with her children in a same hut.
For the activities, men will mostly required to construct a building, hunting, and making a basket. While the women have a direct role to train the children, prepare a food and do household activities. In addition, children also have to take care the animal and help their sibling and parents.
The Musgum huts can be classified into 2 differences type which are Teuluk that used clay as a material and Delemiy that have straw roof on top. Both of them are specific inspiration from human body. Relating to the diagram.
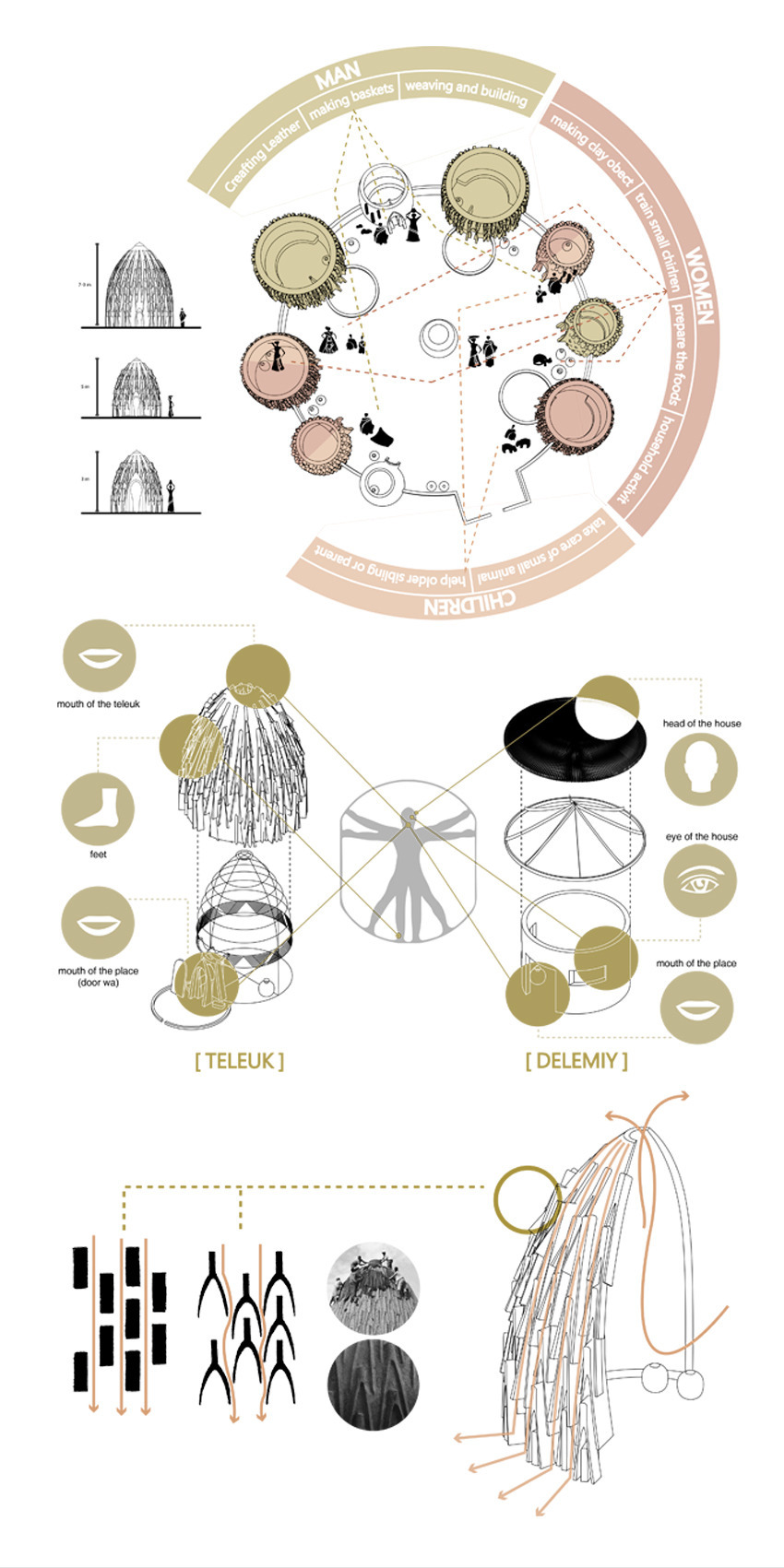
Moreover, the ornament outside the huts have 2 differences design, which are straight line and V shape. Both of them have it owns function consisting of scaffolding for construction and drainage system. In addition, the hut that made by clay materials will have a property to cool inside the huts even when temperature outside are quite hot.
vimeo
Domestic Device - Using Technique of pottery factory in Ratchaburi.
Musgum people or Mulwi live in the house that created by mud. Each unit is represent as a room for a single person that connected by Toupouri fences in a circle shape. Basically, Mulwi will go harvest, fishing and rising animals.
Which I found that the location that Musgum hut built have less amount of precipitation if compare to nearby. Therefore, the Musgum people can have a dry land and house that surround with wet mud land. In which, this mud become a main materials that the Mulwi use for making a habitat.
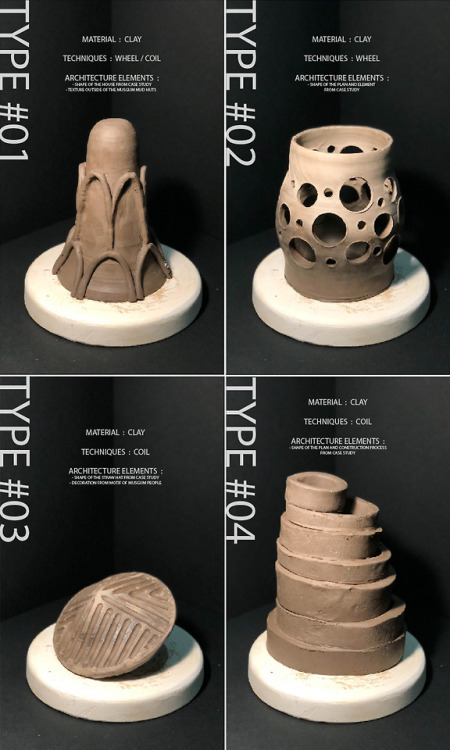
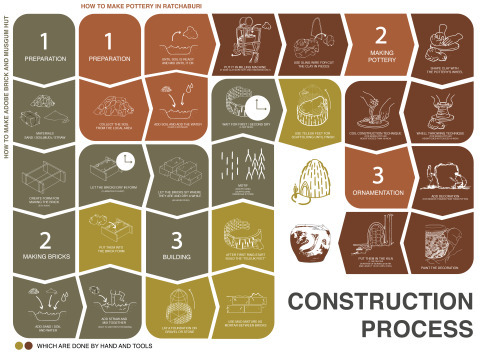
The construction of Musgum mud huts begin with select the soil, sand and straw. (as you can see in the diagram) . The Mulwi use the adobe as a main technique. Which they mix the mixture with water by stepping on the materials to combine and set it as brick form. And let the them dry for a while.
For the construction, they lay a foundation on the gravel or stone. Then use mud mixture as a mortar between bricks and use the texture outside building for scaffolding until finish.
“ Which this diagram show the relationship between case study and context that I’m interested in the materials and technique that done by hands and tools. “
Starting with collecting the soil form the local area and mix it with water until its ready, then put in the milling machine to make clay more soft and preset. They making pottery by using willing and coil construction technique. Then after it dry, it time for decoration which they will put the pottery in the kiln.
vimeo
Ratchaburi is a context that I choose, which pottery factory use the similar technique and earth materials like in the case study.

Moving to phase2, for designing the design proposal, I’m interested in changing of scale from architectural elements in case study to object and back to architecture.
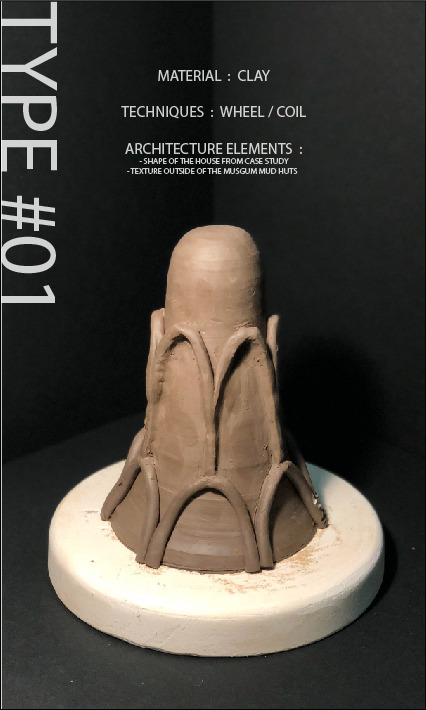
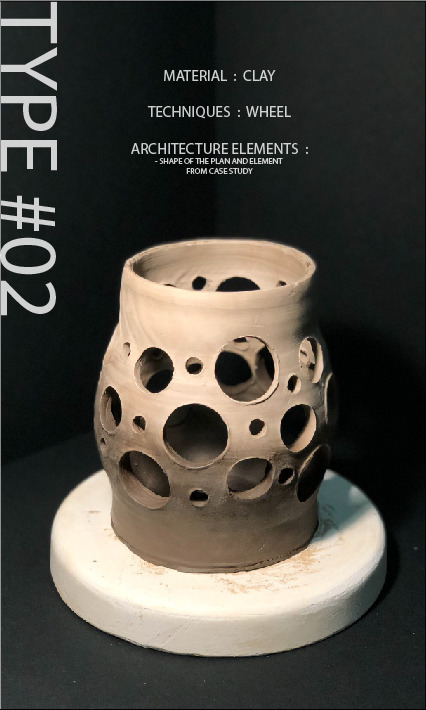
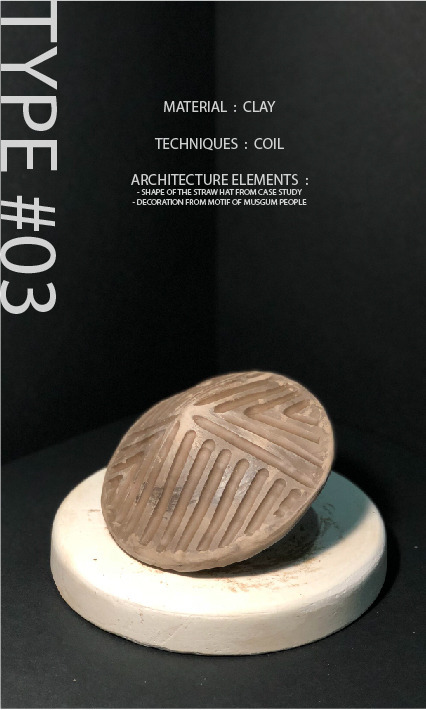
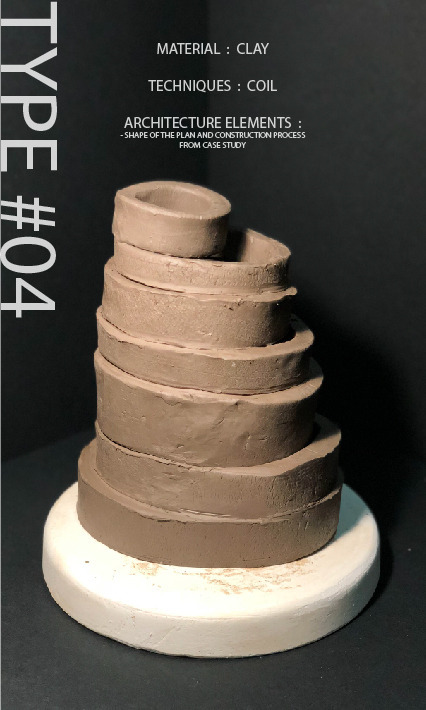
As you can see in the diagram, the final design come from the clay materials from the pottery, and I try to understand the possibility of using pottery technique. For the example, some of my design use both technique and some use only one.

Which I think that the challenging things in this project is how can I bring architectural elements from case study to design the object and how can I transform the object to architecture.
As you can see, I try to bring some part of the object to apply to the architecture. Like this design!!!
Which I combine the hole from type 2 with the texture from type 3 and it become the facade that allow light and wind to transform within this diagram.
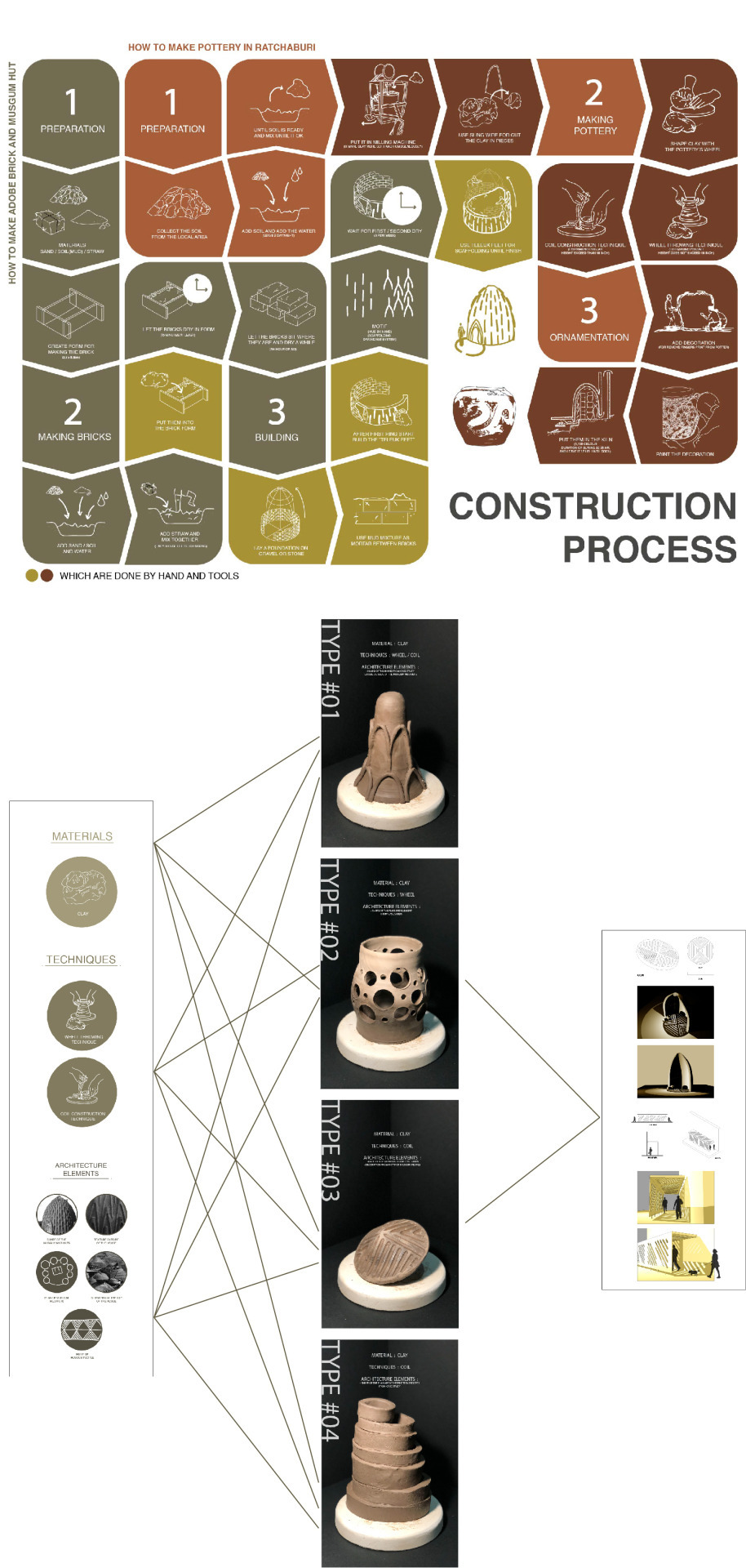
PHASE 3-4 : ENDEMICHOMES
In this phase. I focusing on the same material and pottery technique. Which I choose to build the houses for the worker at the factory pottery in Ratchaburi.
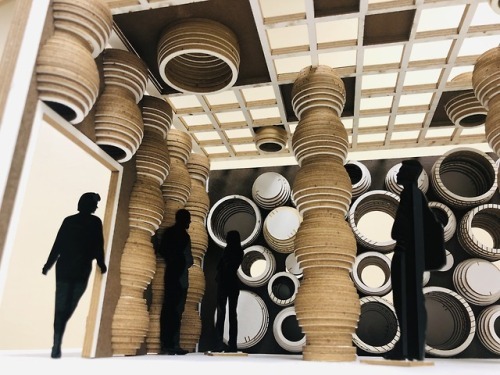
Overall Diagrams
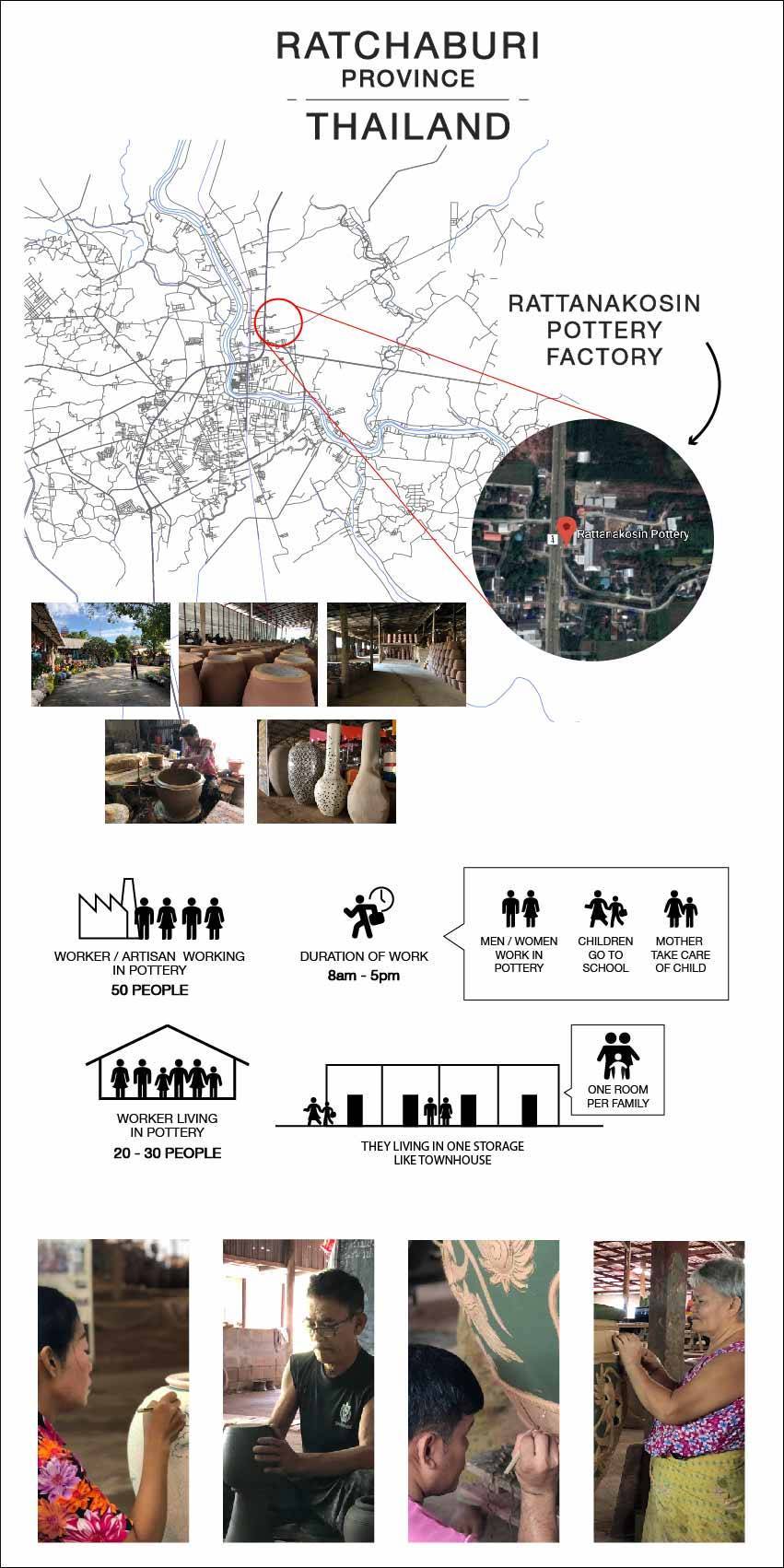
The reason why I design to build the houses for them because since the last time I visit the site. I saw the house of workers at the back of factory are very old and crowded. Therefore, I come up with the idea that they can bring the materials and objects in this area to build houses.
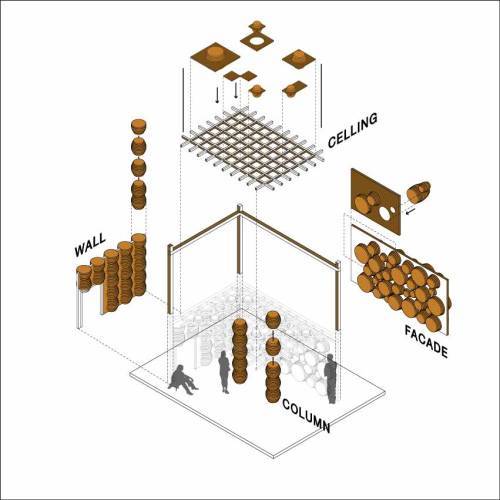
This diagram show the possibility of how they can bring the object to create the house, which they are ceiling, facade, column, and wall
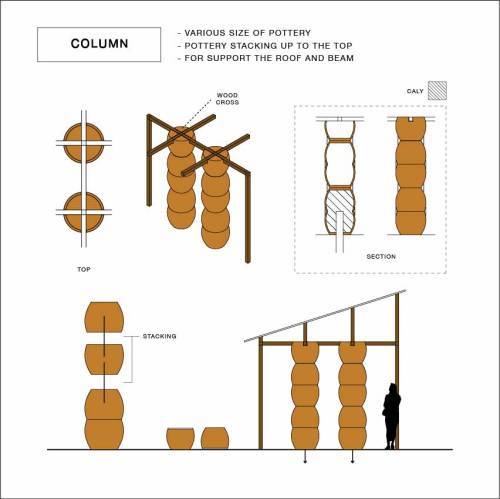
Firstly, the column is created by the various size of the pottery that stacking up to support ceiling and beam. As you can see in the section diagram, inside of this stacking pottery have metal or wood as a supporter and clay at the bottom to make them stronger.
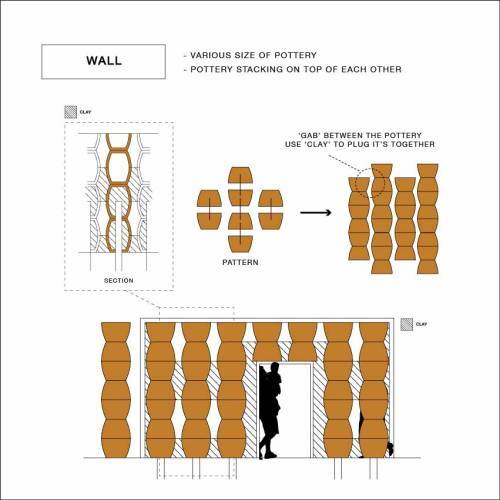
Secondly, the construction of a wall is similar to the column but in this case they use clay as a connector to connect it together. Which all of the pottery do not have to completely attach, they can have a gap to let the wind flow.
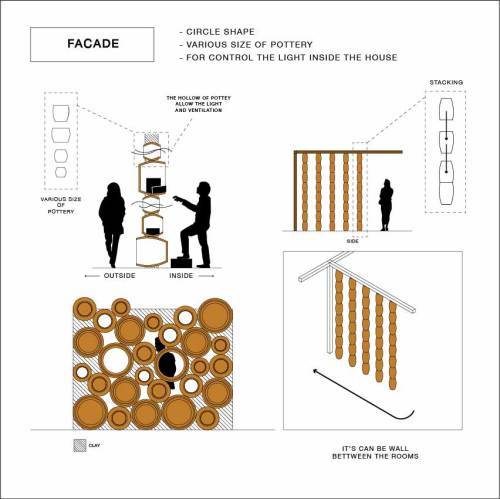
Thirdly, the facade…. The facade have 2 designs which on the left is similar to a wall but instead of stacking pottery in vertical way we stack it in horizontal way. They can use it as a storage. Moreover on the right, the sequence of the arrangement that not too big and too small, this idea can be place as a partition.
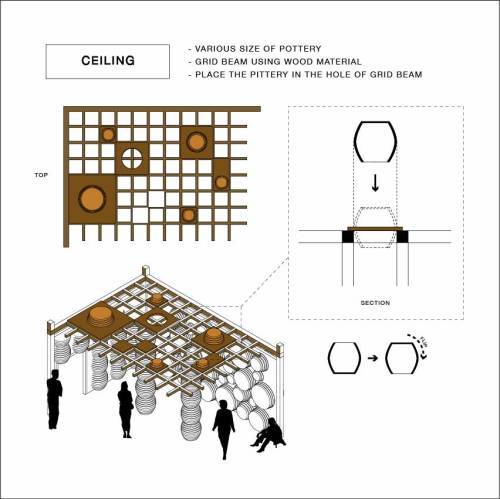
Fourthly is the ceiling. In this design pottery act as an ornamentation that have it owns function of letting the light and wind in, which the void of the ceiling will create a pattern when the sun is shading as well
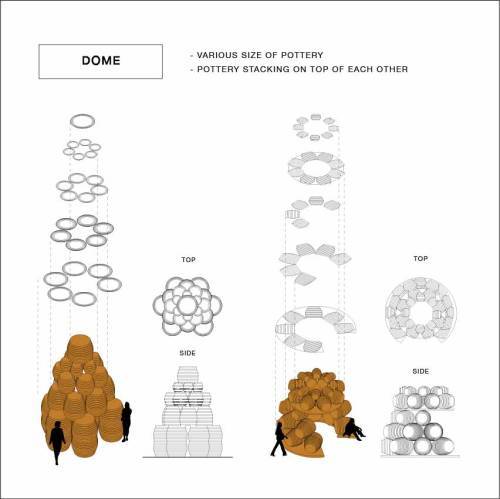
I try to bring the concept from the phase 2 that
I’m focusing on changing scale from architectural elements in case study to object and back to architecture. Which dome is just one idea… that can be use as a storage room.
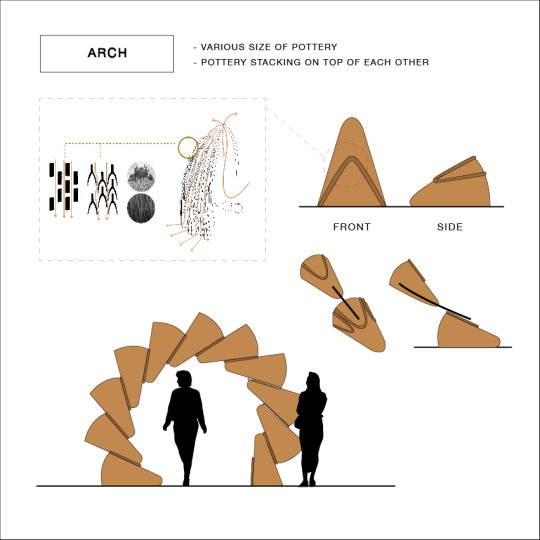
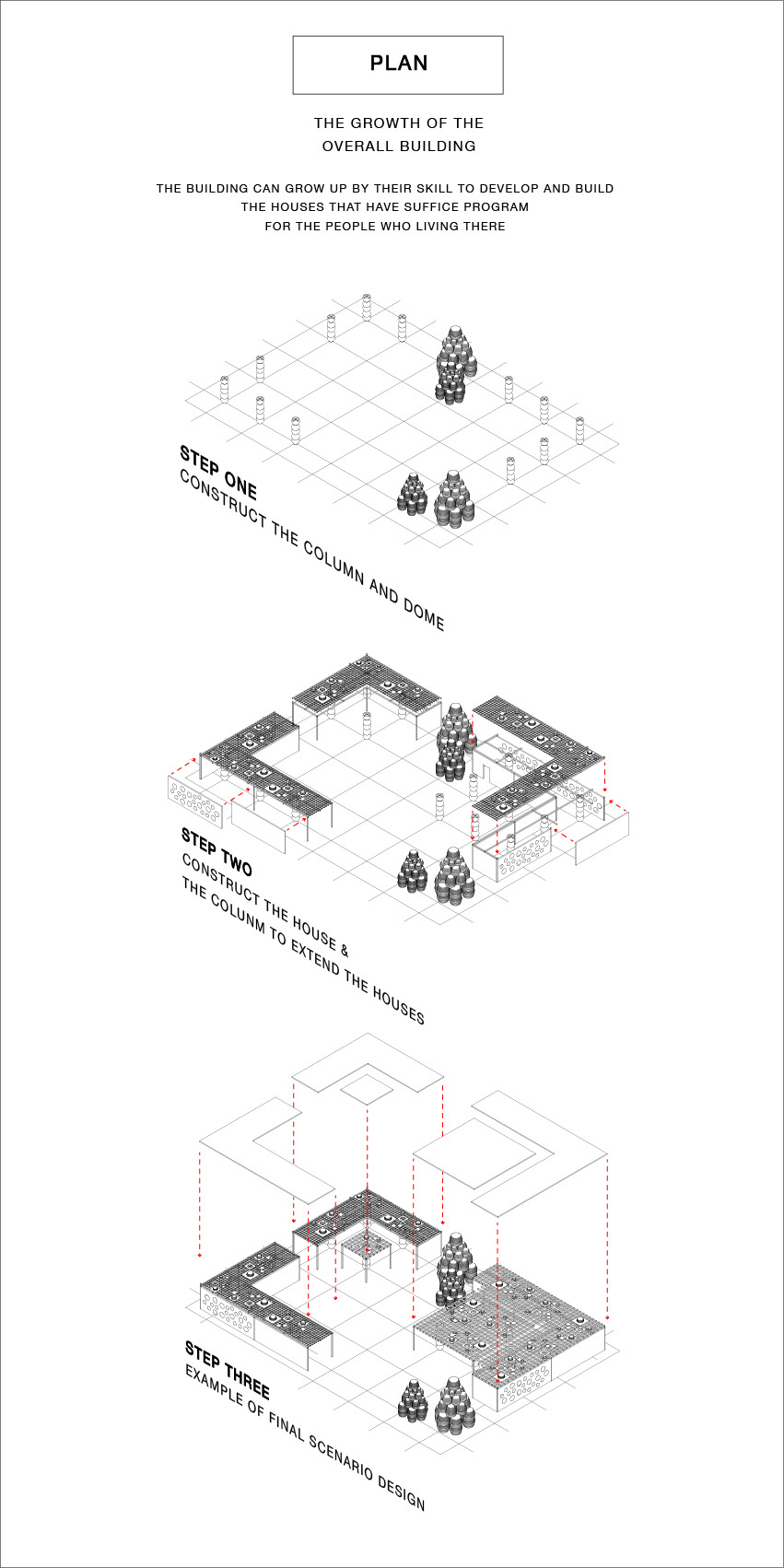
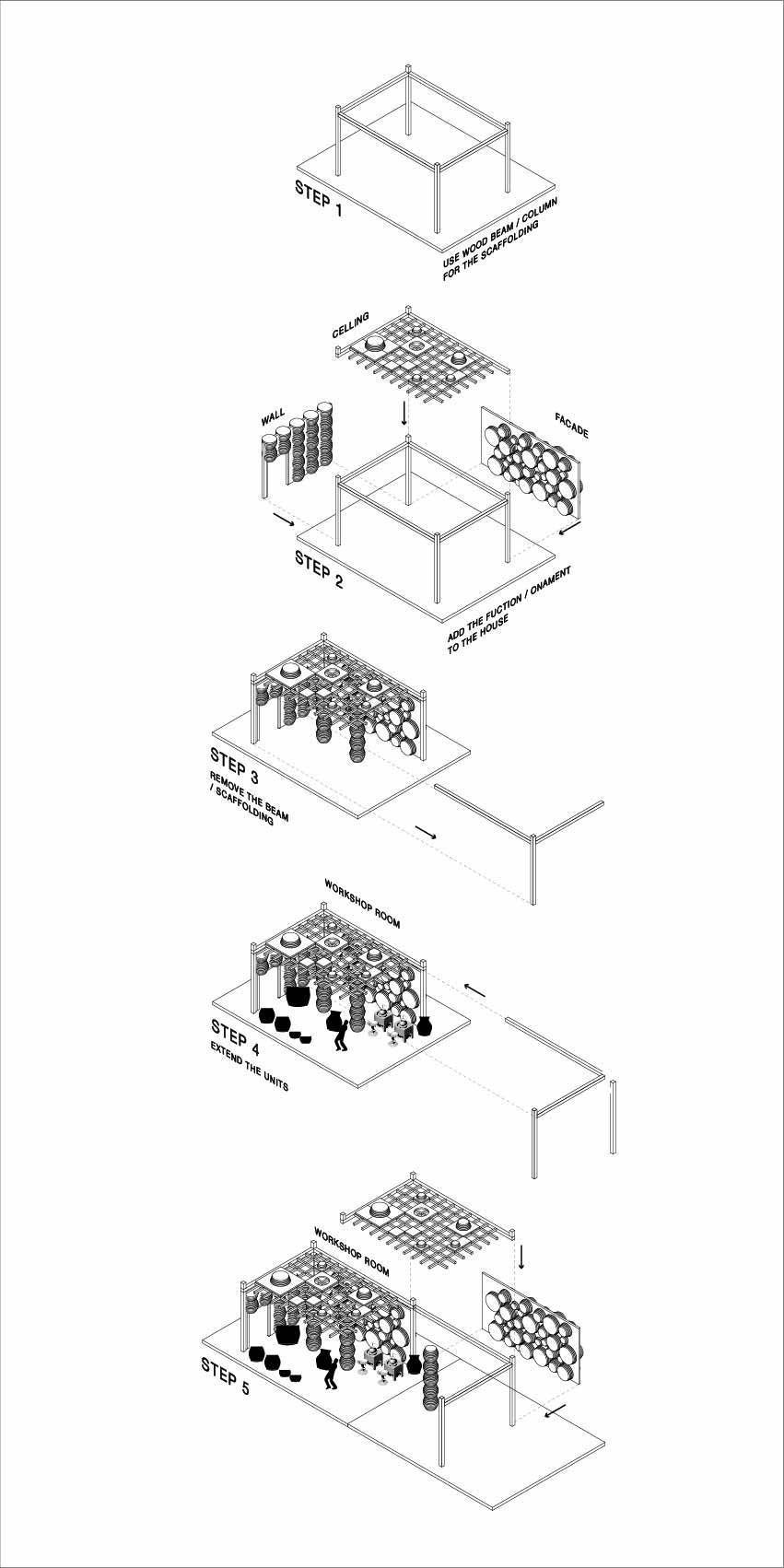
This diagram show about how the building grow.
Step 1- use wood beam and column as a scaffolding of construction.
And then add the ornament and function to the house.
Step 3- after finish this unit you can remove the scaffolding and set the programme by yourself, which it can be a workshop room
Lastly, if you want to extend the unit more you can repeat as same as the first step.
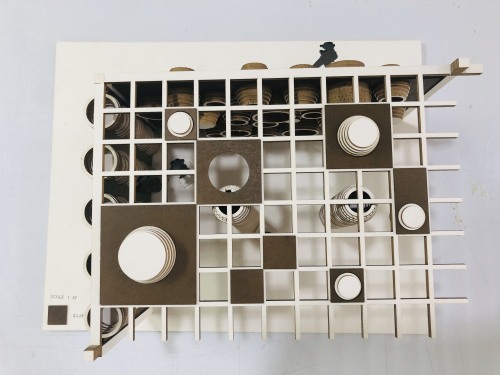
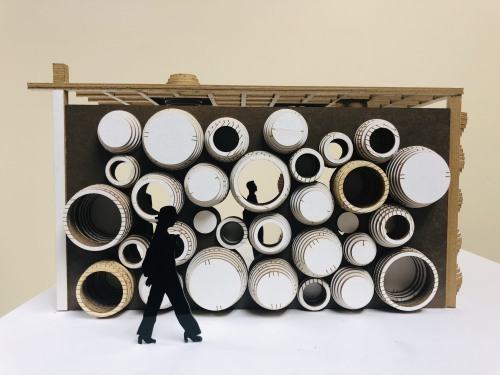
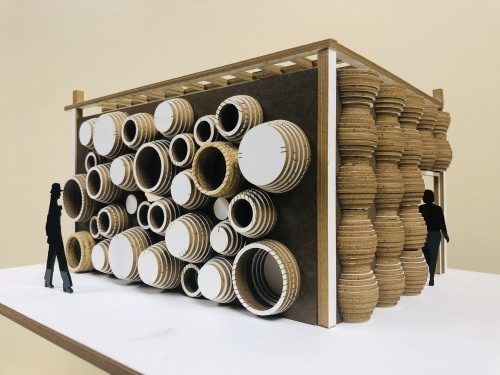
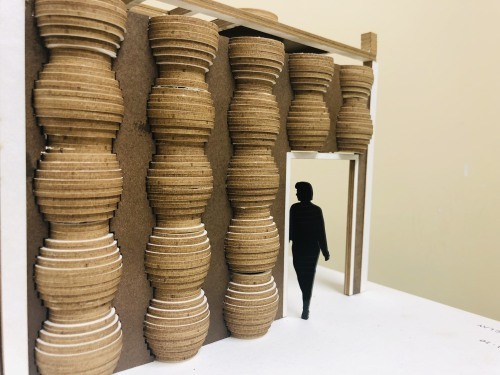
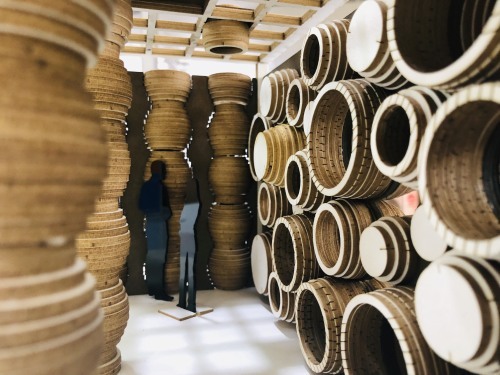
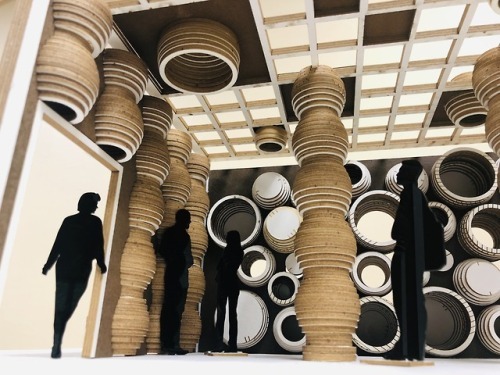
vimeo
0 notes
Photo
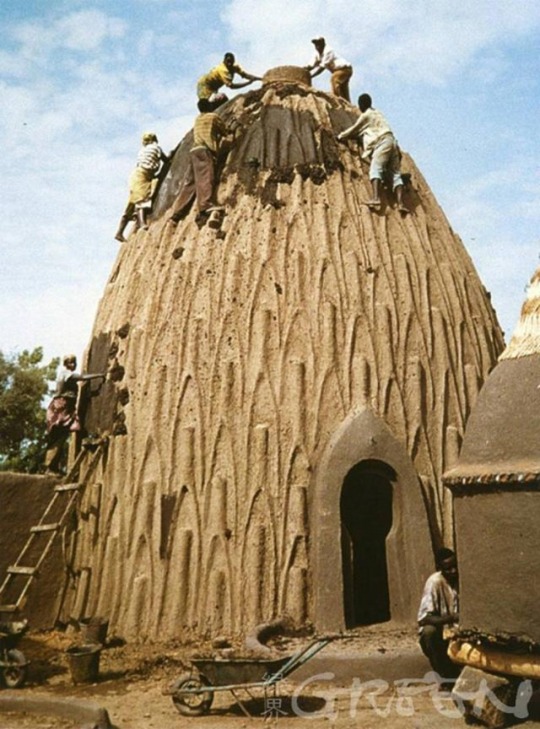
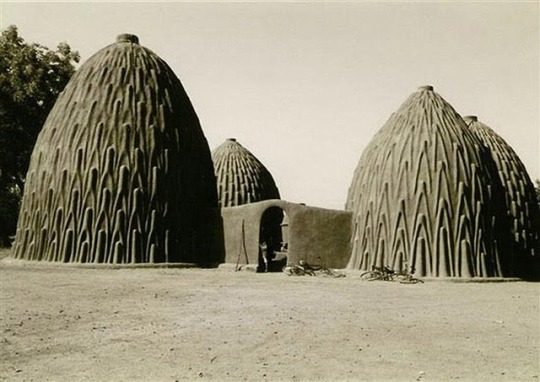
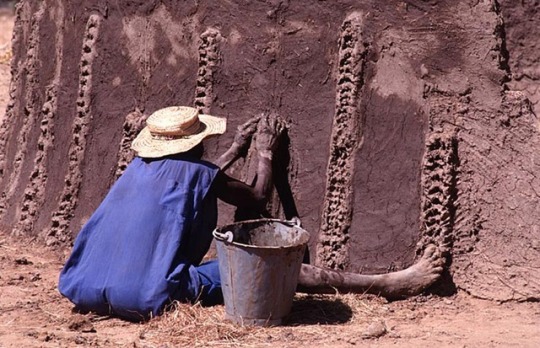
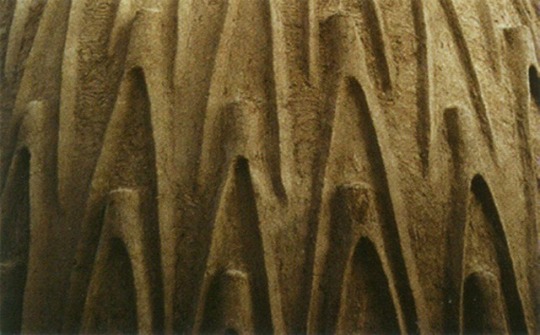
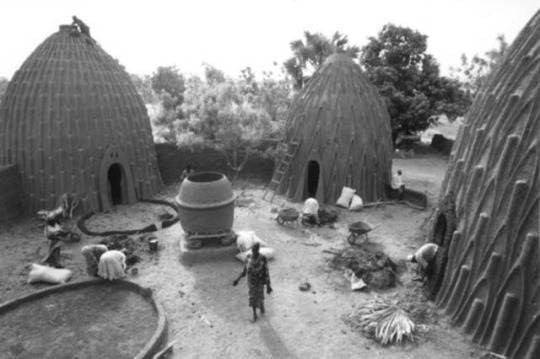
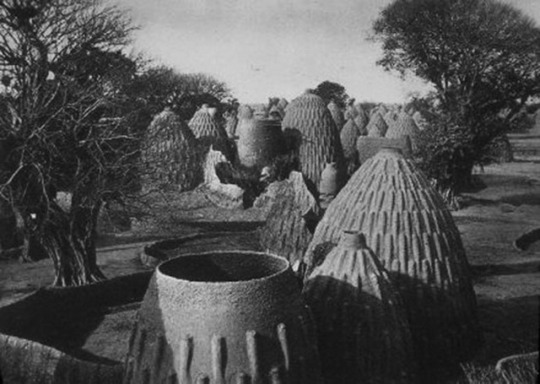
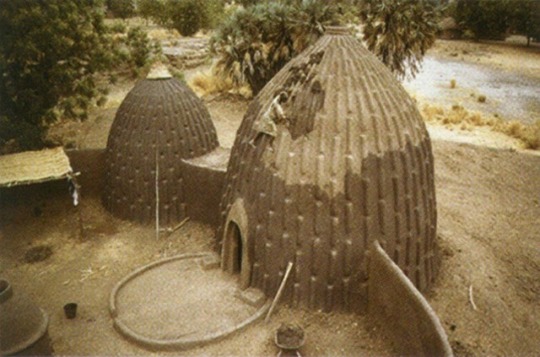
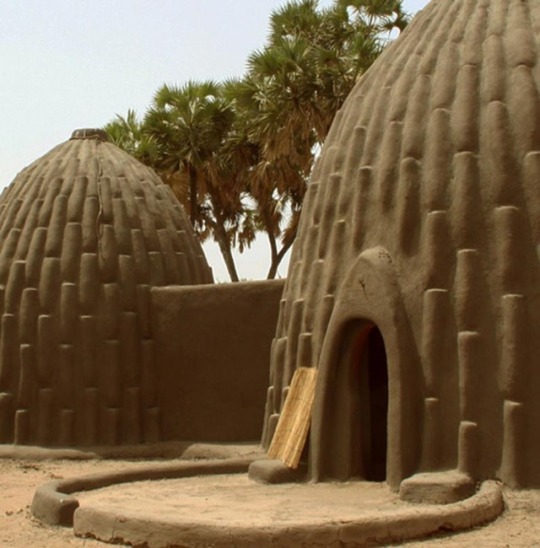
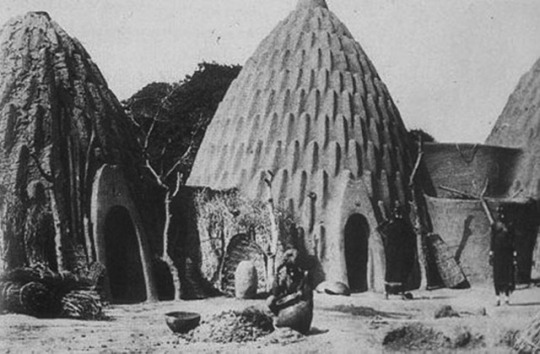
(via Musgum Mud Huts – SOCKS)
0 notes
