#Musgum People
Text
Musgum Mud Huts: Traditional Architecture of the Musgum People in Cameroon
The Musgum mud huts, also known as Musgum dwelling units, stand as a testament to the traditional architectural ingenuity of the Musgum people in the Maga sub-division, Mayo-Danay division, Far North Province of Cameroon. These iconic structures are crafted from sun-dried mud, meticulously compressed to form sturdy walls that are then layered over a framework of lashed reeds. Despite their…
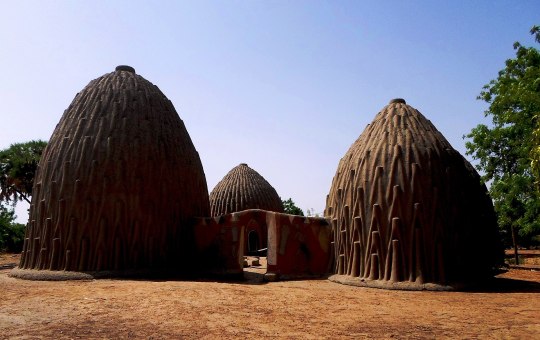
View On WordPress
#African History#African Mud huts#cameroon architecure#Musgum Mud Huts#Musgum People#West African#West African Architecture#West African history
1 note
·
View note
Photo
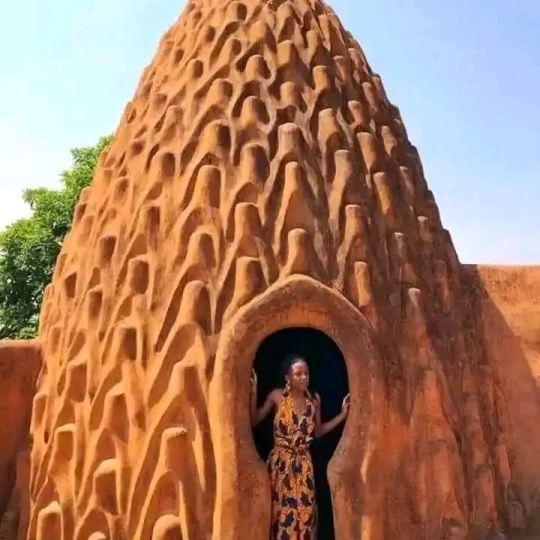
A woman from the Musgum tribe, Cameroon. 🇨🇲🇨🇲🇨🇲🇨🇲🇨🇲 The musgum, an ethnic group in far north province in cameroon, created their homes from compressed sun-dried mud. the tall conical dwellings, in the shape of a shell (artillery), featured geometric raised patterns. A characteristic settlement form is the compound, a cluster of units linked by walls.The domed huts of the musgum people are built in shaped mud, a variant of cob. cob building is the most widely used technique in the world, since no tools are needed – hands, earth and water are enough. https://www.instagram.com/p/CjIBhtmsQWB/?igshid=NGJjMDIxMWI=
0 notes
Text
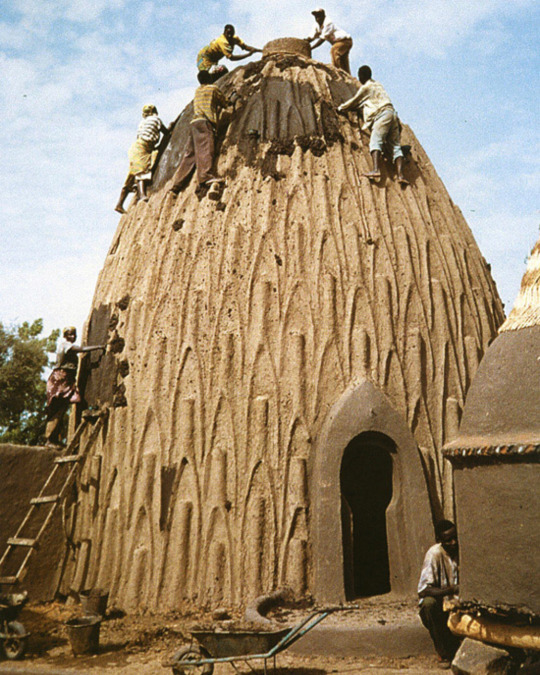
“maintenance of a musgum
the decorative surface allows for further refinement and individualization. the veins are also contributing to the drainage of rain. the musgum houses require regular maintenance of the coating and the veins allow people to climb atop the building.”
Instagram.com/friendswithclay
88 notes
·
View notes
Photo
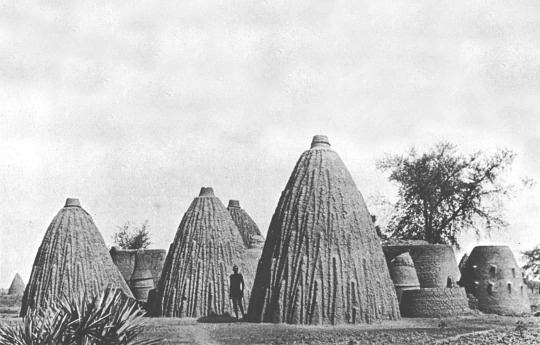
The Musgum, Huts and Granaries of Family Farm Homestead, Chad, 1940s. Musgum mud huts or Musgum dwelling units are traditional domestic structures built of mud by the ethnic Musgum people in the Maga sub-division, Mayo-Danay division, Far North Province in Cameroon. The dwellings were built in a variety of shapes, such as tall domed or conical dwellings or huts, some with a reverse-V shape, and others with geometric designs. Musgums are an example of earth structures. Of simple design, they are constructed of mud, thatch, and water by local residents using few tools. Resembling the shape of beehives or shells, they are also known as "cases obus". They are adobe structures, a variant of cob, and are in the catenary arch form, which can bear maximum weight with the minimum use of building materials. The dwellings also are described as "beehive type" because of their dome shape. They are considered to be an important architectural style of Cameroon, although not in fashion in the present day. https://www.instagram.com/p/CFFpuW0AJU8/?igshid=1jps22umoonjk
61 notes
·
View notes
Quote
Yet despite its vanishingly small carbon footprint, earth is almost absent from contemporary architecture. Young architects today are not being tutored in how to design with adobe, cob or rammed earth – indeed, they are barely even taught the terms. Instead, around the world architects utilise a narrow catalogue of highly processed, high-carbon materials, including concrete, steel and cement (processes involving the last of these alone account for 7 per cent of global carbon dioxide emissions). To address the climate emergency, few industries must transform as deeply and as fast as construction. [...]
A popular criticism of earth constructions is that they often require regular upkeep, a feature widely considered a weakness in architecture. Dethier casts light on earth construction traditions that embrace and even express the principle of architectural care, such as those of the Musgum people in Cameroon. Climbing eight metres high, with earth walls tapering in thickness from just thirty-five centimetres at the base to ten centimetres at the top, the Musgum’s tolek houses are remarkable feats of engineering. These dwellings take the form of catenary domes – the same mathematical principles underpin the dome of Florence Cathedral by Brunelleschi. The facade of each hut is arrayed like a pine cone with a spiralling pattern of grooves and ridges. This striking detail is not just decoration but also a multidirectional ladder, providing hand- and footholds. When maintenance is required, builders can easily scale the walls to apply earth render. In the hands of the Musgum, the humdrum implements of repair are transformed into a rich architectural motif. The American architect Louis Sullivan, who practised in the late 19th and early 20th centuries, coined the phrase ‘form follows function’ to express his proto-modernist philosophy that the aesthetic qualities of buildings should derive from meeting pragmatic challenges, yet in Cameroon this principle was flourishing centuries before.
“Build brown, go green” from Literary Review
#reading list#the art of earth architecture#jean dethier#architecture#earth#tolek houses#cameroon#musgum#design#environment#literary review
1 note
·
View note
Photo
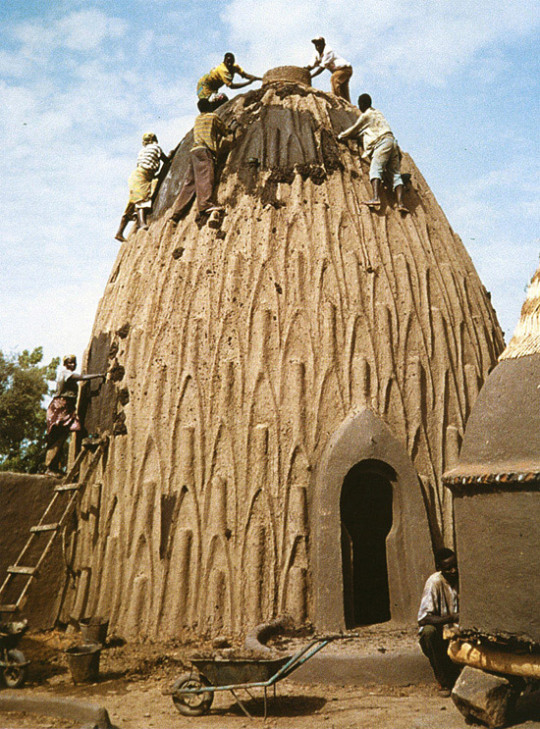
“the decorative surface allows for further refinement and individualization. the veins are also contributing to the drainage of rain. the musgum houses require regular maintenance of the coating and the veins allow people to climb atop the building.“
1 note
·
View note
Photo
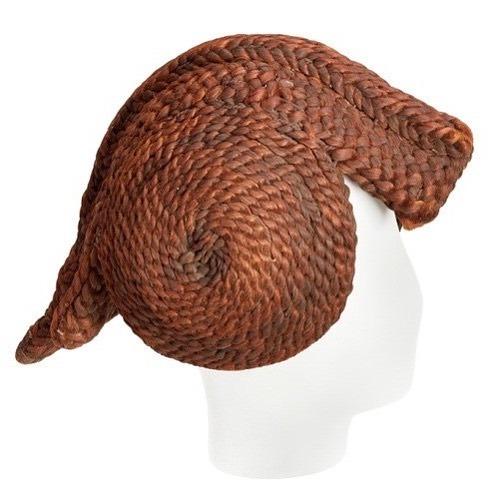
A war helmet in an elaborate hairstyle from the Massa peoples of Musgum, Northern Cameroon, collected c.1910 by Olive Temple (nee MacLeod) from Maidstone. #BlackHistoryMonth #Africa #Ethnography #WorldCultures #DecolonisingCollections #Stories
3 notes
·
View notes
Text
Kaira Looro - Peace Pavilion
PEACE OF UNITY - STATEMENT
a. Design Idea
Africa had seen many civil wars throghout the history that caused to death and migration of millions and brought pain to countless lives. When it’s looked from broader perspective, it can be said that, overally the main problems of civil wars are derived from economical, cultural and religional conflicts. So, discrimination of others in many ways had created these disaggrements that brought pain through wars.
What the pavilion aims is to remind the visitors that Africa and all the components of it have actually something in common. All the Africans are already inherited the traditional values of Kersa (respect for others), Tegin (good manners), Temanga (hospitality) in their own culture. What the pavilion can do is only to remind these values from a perspective when they’re lost and civil wars were happened. So creating a structure that emerges from ground and dwell on each other like they would have fallen if they did not support each other is the main idea of the pavilion and the perception that visitors might have sensed.
In order to materialise that idea, the structures are emerging from ground, also seems like starting seperate, and meeting at one point which in the middle and on top of the permanent exhibition about wars, and leave again at the end of the exhibition and contemplation area. So materially shows the differences and commons. Following the movements of the surfaces, light quality changes and guides the visitors too. Light has the duty of matching with the functions inside the pavilion. From entrance to exhibition area or entrance of the contemplation area, light decreases and visitors are exposed to the exhibitions, after the exhibition or reaching to contemplation area from a small curved corridor, they are aimed to meet with light again and create optimistic ending of the pavilion with light, sea and water pool. Sea shells exist at the temporary exhibition area’s and contemplation space’s ceiling to remind the many people who lost their lives in many conflicts due to the discrimination of other. With the sound of the sea shells, meditative atmosphere will be created and touch the souls of the visitors.
Since access to the resources are very limited in Senegal, especially in terms of energy and water, sustainability was affected the main design ideas of the pavilion. In the placement of the pavilion, prevailing wind direction is taken into consideration to catch wind as much as possible. Also with narrow corridors, creating a continous air circulation is aimed. In order to deal with the overall water crisis, the form of the pavilion helps to collect water during summer rains through water tunnels, that also guides people to the pavilion, into the water well. With the well, it will be possible to store water from rains and serve that water publicly.
In order to shape and create more traditional architecture that people will be more familiar and feel warmer, musgum architecture from Cameroon is inspired. That mud architecture, helps to keep the building cold during winter and fight with the moisture during summer. Also mud architecture allows any possible form combined with bamboo structure. Again to reduce to cost, wasted materials like tire, plastic bottles, aluminium cans, glass bottles and various fabrics are recycled and used in the structure. Moreover, with that construction method, people who will be participating in that pavilion’s construction will gain a new method of constructing from waste materials. They will be learning how to use the tires as bearing walls, and other materials as the components of the walls, openning etc. So that, they will be able to create their own private houses, or some local structures with that method.
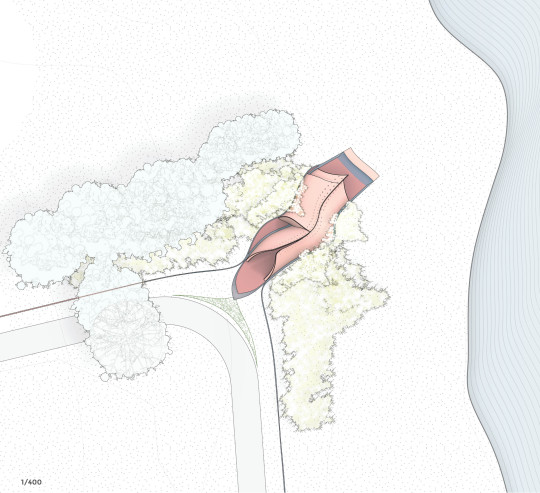
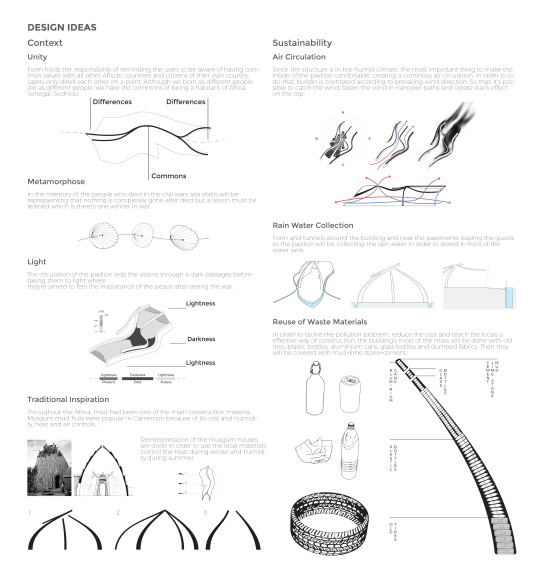
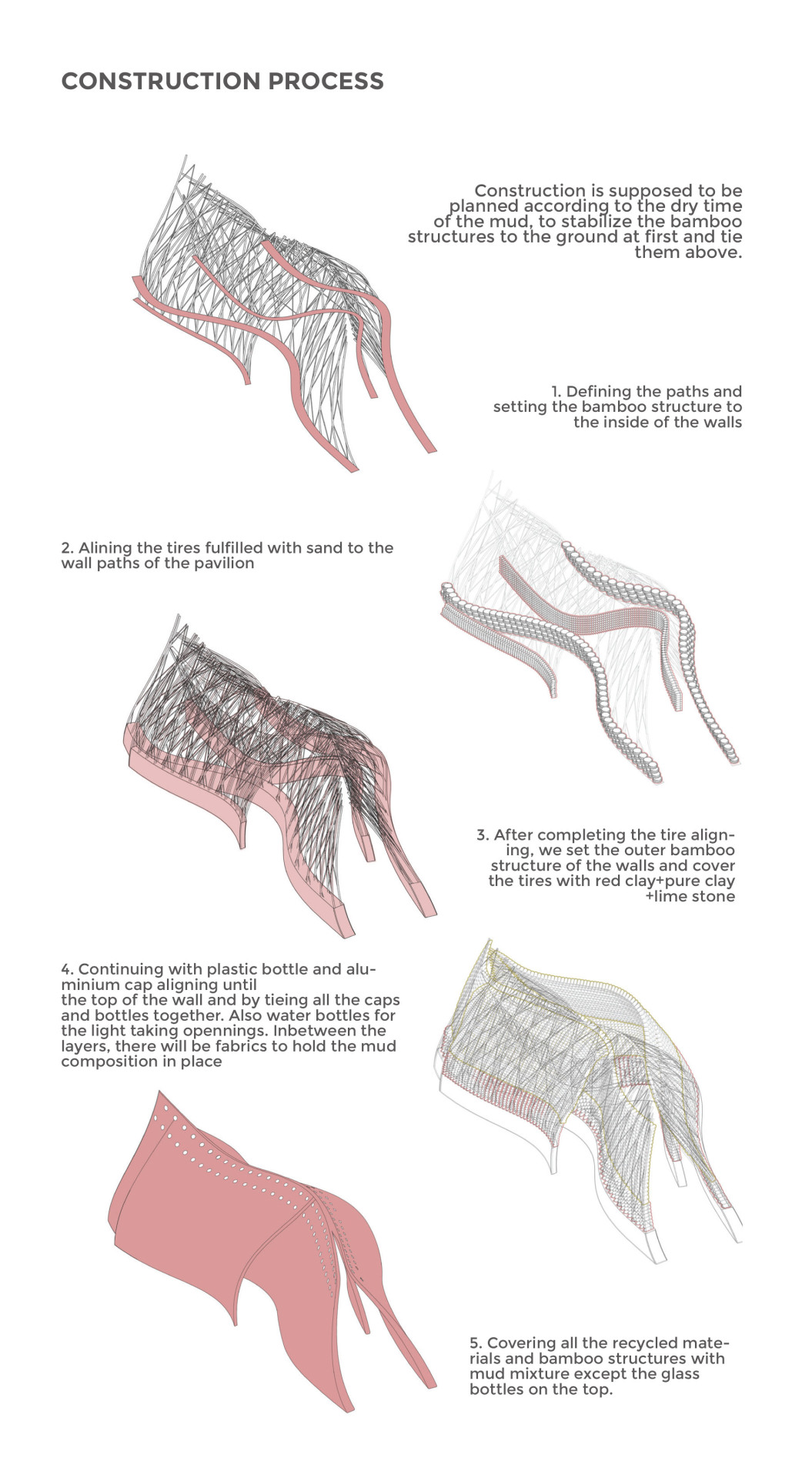
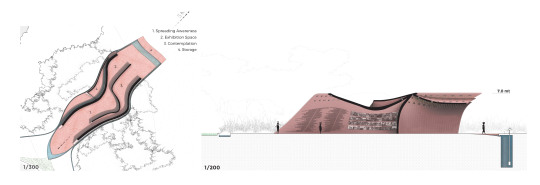
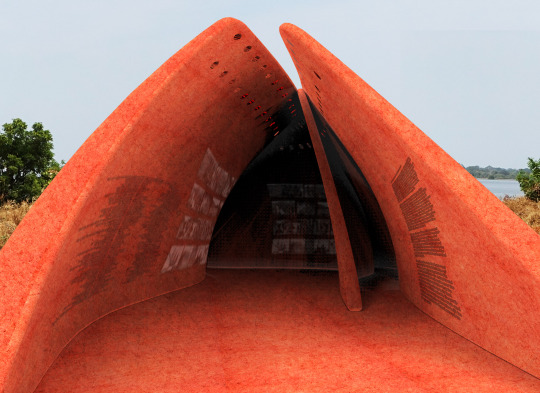
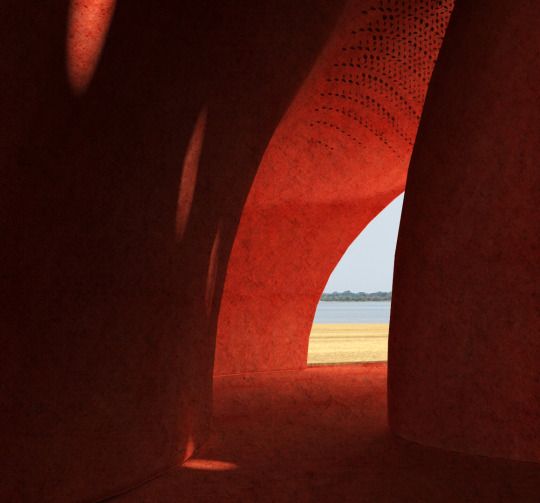
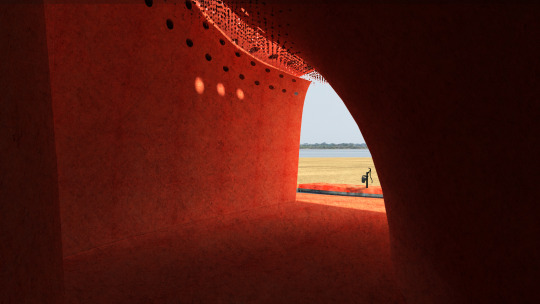
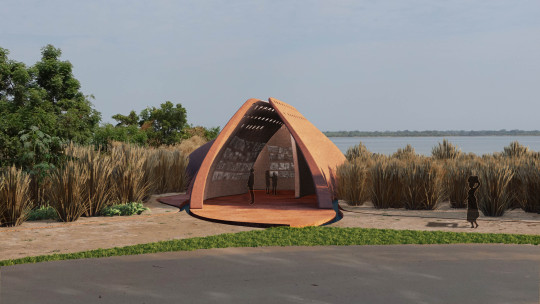
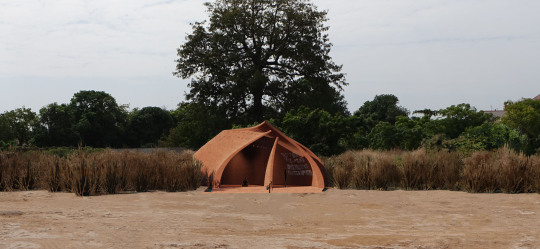
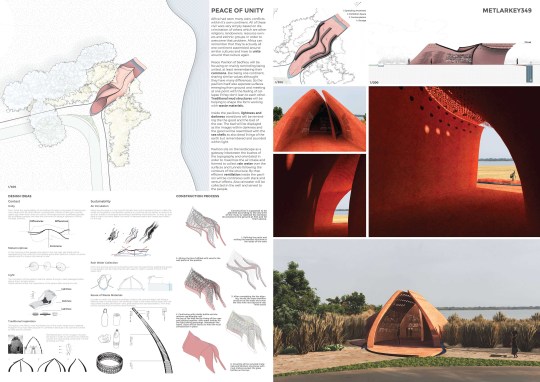
4 notes
·
View notes
Photo
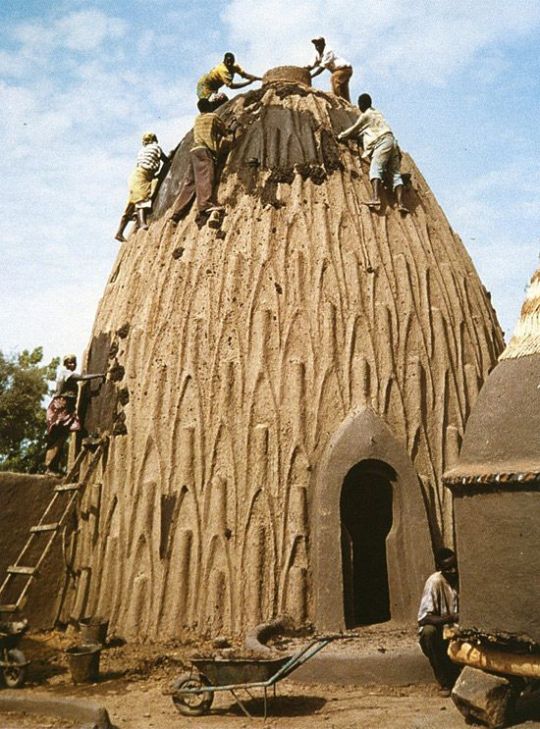
Musgum mud huts are traditional Cameroon homes built of mud. Musgum huts were built in a variety of shapes: some tall domes, others conical, others a reverse-V shape, and still others geometric designs. Local residents built them from mud, thatch, and water using few tools. The huts are classified as a type of adobe structures, and they are an important architectural style of Cameroon, although few people live in them in the present day. (Reposted from my Pinterest)
1 note
·
View note
Photo
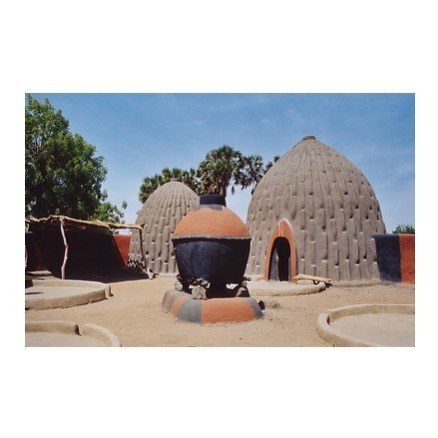
Cases Obus People began green architecture - building houses - to shelter themselves at least 30,000 years ago. Construction materials used included natural materials such as wood, animal bone, turf and boulders and person-made adobe bricks - cut and shaped stone and mortar. The assembled materials became pit houses, lake dwellings, cliff dwellings, tents and tipis and pit dwellings. Inspired by termite hills the shell houses of the Musgum also is spelled as Mousgoum people of Cameroon in West Africa are constructed using earth architecture. They are made of a mixture of dirt, straw and vegetable glue, that is dried in the sun. The vertical markings are created with forearms to reinforce the exterior of the shell, help water drain and act as a type of scaffolding so that residents can climb on the structure to make repairs. In primitive architect these dwellings and the environment were constructed in leave little margin for error in coping with natural forces: gravity, heat, cold, wind, snow, rain and flood. These constructions reveal (by their very nature) a precise and detailed knowledge of local climatic conditions and a remarkable understanding of the performance characteristics of the materials locally available. #neonurchin #neonurchinblog #dedicatedtothethingswelove #suzyurchin #ollyurchin #art #music #photography #fashion #film #words #pictures #neon #urchin #greenarchitecture #cob #adobe #cameroon #westafrica earthstructure #catenaryarch #casesobus #mousgoum #musgum (at Cameroon) https://www.instagram.com/p/CIDUMlRFMYQ/?igshid=otqntsfdc2tc
#neonurchin#neonurchinblog#dedicatedtothethingswelove#suzyurchin#ollyurchin#art#music#photography#fashion#film#words#pictures#neon#urchin#greenarchitecture#cob#adobe#cameroon#westafrica#catenaryarch#casesobus#mousgoum#musgum
0 notes
Photo
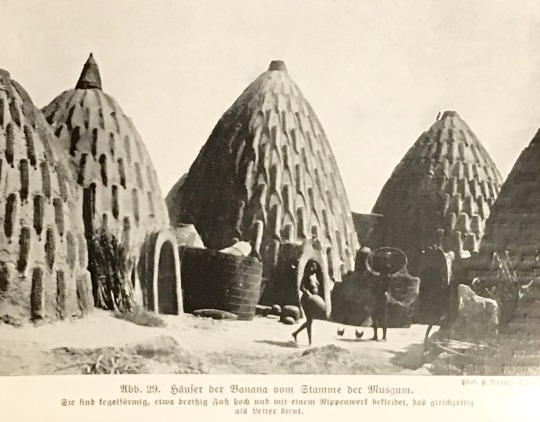
Traditional house architecture of the Musgum people (Chad, 1901) [1060x960] #HistoryPorn https://ift.tt/37VbZqB
0 notes
Photo
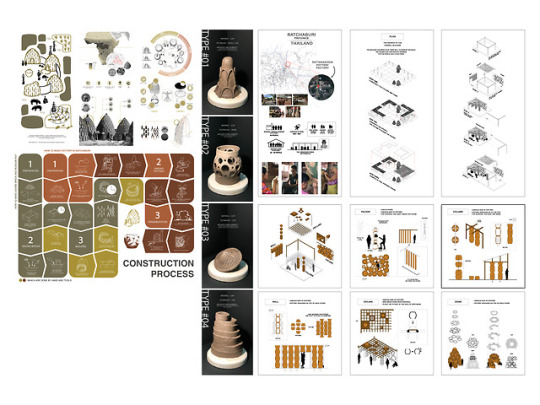
In this phase. I focusing on the same material and pottery technique. Which I choose to build the houses for the worker at the factory pottery in Ratchaburi.PHASE 4 - EDEMICHOMES DEVELOPMENT
All of my project. I focusing on the same material and pottery technique.Which I choose to build the houses for the worker at the factory pottery in Ratchaburi.
Musgum Hut - Cameroon, Africa.
Here is the first diagram that roughly present overall ideas of roles and resources of Musgum people. As you can see in the pictures, Musgum people or Mulwi live in the house that created by muds. Each unit is represent as a room for a single person that connected by Toupouri or mud fences in a circle shape. In each day, Mulwi will go harvest plants, fishing and raise animals.

In Cameroon, they have 3 season, which are cool, hot, and rainy season. This diagram indicate the rainfall of Africa, which I found that the location that Musgum hut built have less amount of precipitation if compare to the nearby. Thus, the Mulwi can have a dry land and houses that surround with wet mud land. In which, this mud become a main materials that the Mulwi use for making a habitat.
Nowadays, the Musgum people still live in the Teleuk or dome mud structure. Teleuk are inspired from the beehive and anthill. Mostly, the Mulwi using their bare hand to construct and create the ornament both inside and outside the house.
The construction begins with select the grass and mix it with the leave,soil and animal dung. Then let them ferment for at least a week and start to build the foundation. In each layer, the mud require to dry before put another layer on top. In which, this kind of construction called coil pottery technique.
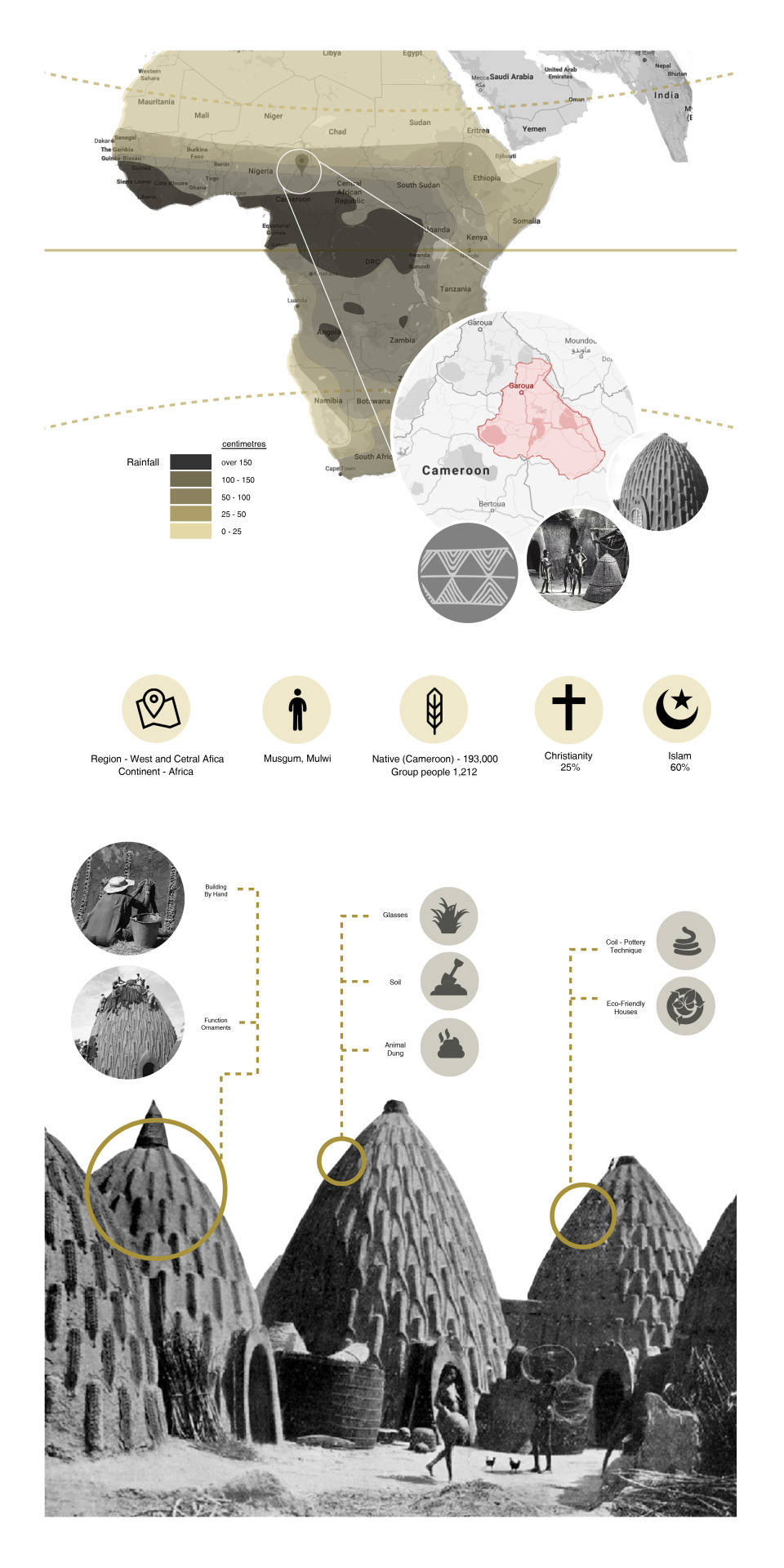
And this is a plan of Musgum hut that consist of living unit, kitchen, and living stock. It basically arrange in a circle. For the living unit, it can be classified into 3 different type of user, which are householder, first wife and adult son. In case of the family that have wife more than 1 person, they have to live with her children in a same hut.
For the activities, men will mostly required to construct a building, hunting, and making a basket. While the women have a direct role to train the children, prepare a food and do household activities. In addition, children also have to take care the animal and help their sibling and parents.
The Musgum huts can be classified into 2 differences type which are Teuluk that used clay as a material and Delemiy that have straw roof on top. Both of them are specific inspiration from human body. Relating to the diagram.
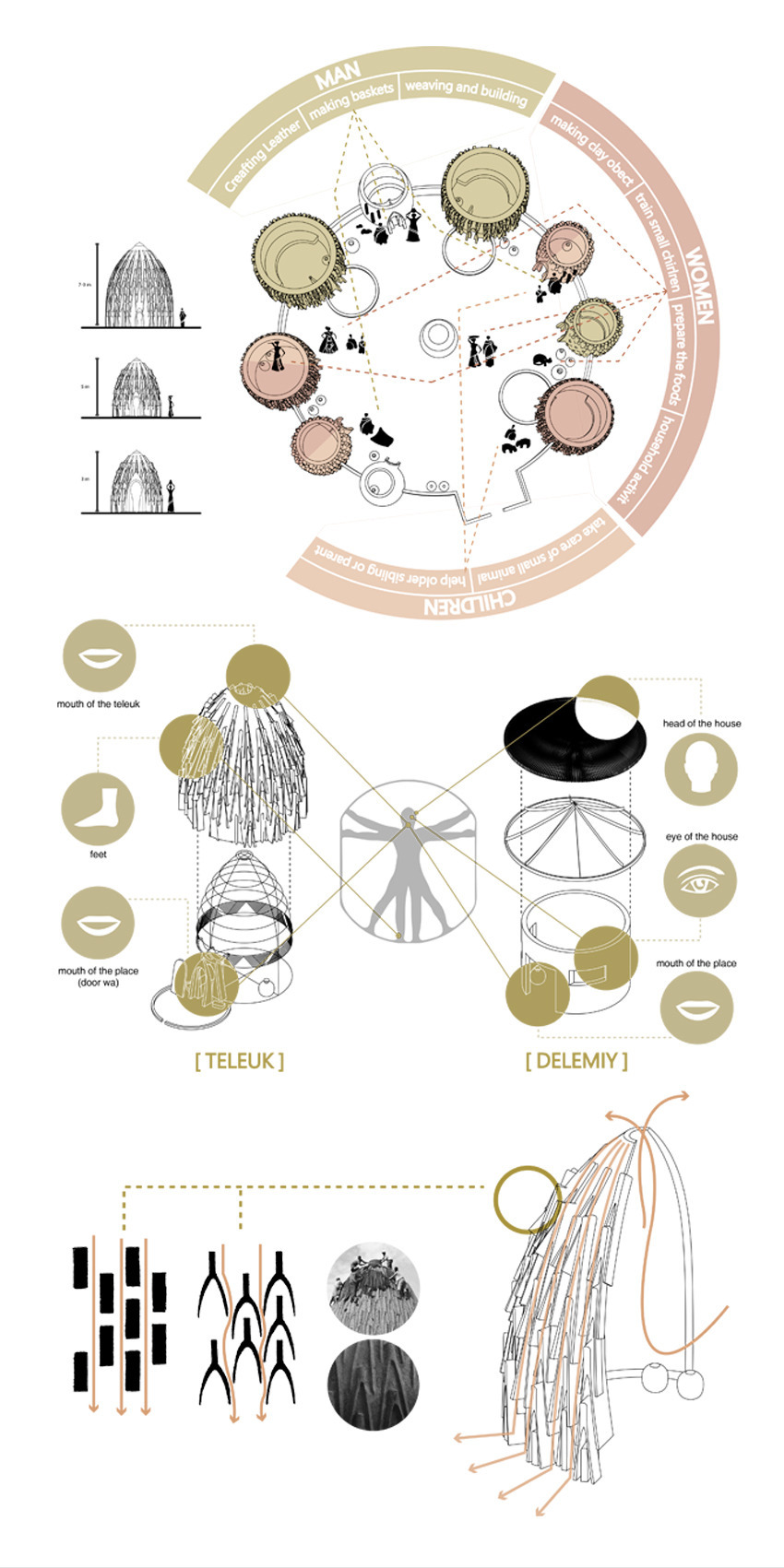
Moreover, the ornament outside the huts have 2 differences design, which are straight line and V shape. Both of them have it owns function consisting of scaffolding for construction and drainage system. In addition, the hut that made by clay materials will have a property to cool inside the huts even when temperature outside are quite hot.
vimeo
Domestic Device - Using Technique of pottery factory in Ratchaburi.
Musgum people or Mulwi live in the house that created by mud. Each unit is represent as a room for a single person that connected by Toupouri fences in a circle shape. Basically, Mulwi will go harvest, fishing and rising animals.
Which I found that the location that Musgum hut built have less amount of precipitation if compare to nearby. Therefore, the Musgum people can have a dry land and house that surround with wet mud land. In which, this mud become a main materials that the Mulwi use for making a habitat.
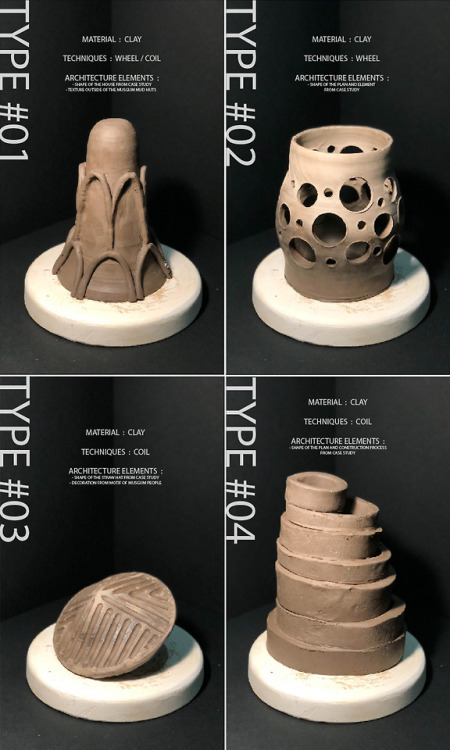
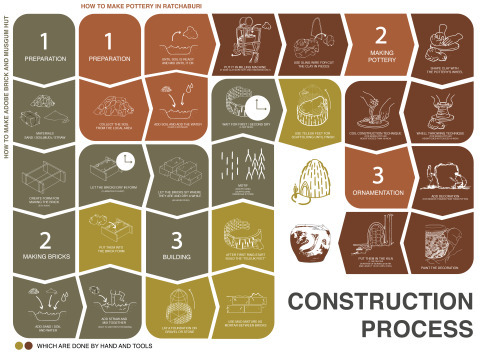
The construction of Musgum mud huts begin with select the soil, sand and straw. (as you can see in the diagram) . The Mulwi use the adobe as a main technique. Which they mix the mixture with water by stepping on the materials to combine and set it as brick form. And let the them dry for a while.
For the construction, they lay a foundation on the gravel or stone. Then use mud mixture as a mortar between bricks and use the texture outside building for scaffolding until finish.
“ Which this diagram show the relationship between case study and context that I’m interested in the materials and technique that done by hands and tools. “
Starting with collecting the soil form the local area and mix it with water until its ready, then put in the milling machine to make clay more soft and preset. They making pottery by using willing and coil construction technique. Then after it dry, it time for decoration which they will put the pottery in the kiln.
vimeo
Ratchaburi is a context that I choose, which pottery factory use the similar technique and earth materials like in the case study.

Moving to phase2, for designing the design proposal, I’m interested in changing of scale from architectural elements in case study to object and back to architecture.
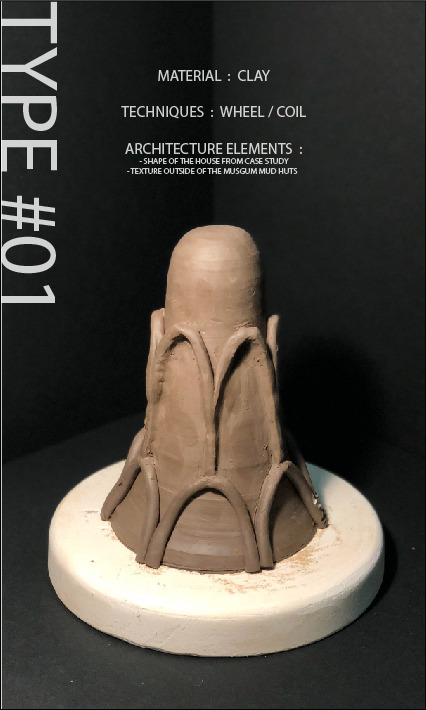
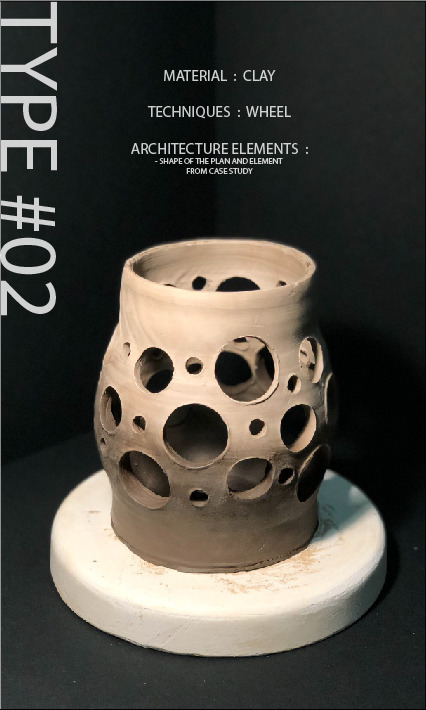
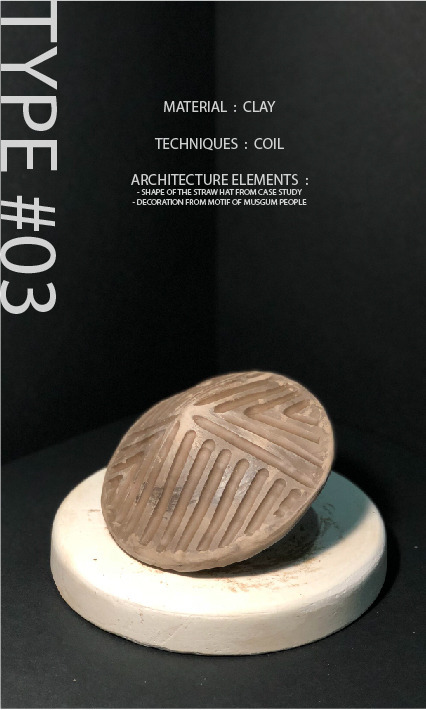
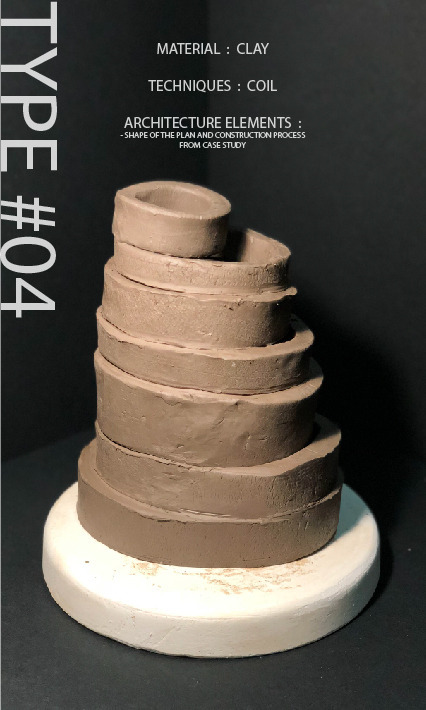
As you can see in the diagram, the final design come from the clay materials from the pottery, and I try to understand the possibility of using pottery technique. For the example, some of my design use both technique and some use only one.

Which I think that the challenging things in this project is how can I bring architectural elements from case study to design the object and how can I transform the object to architecture.
As you can see, I try to bring some part of the object to apply to the architecture. Like this design!!!
Which I combine the hole from type 2 with the texture from type 3 and it become the facade that allow light and wind to transform within this diagram.
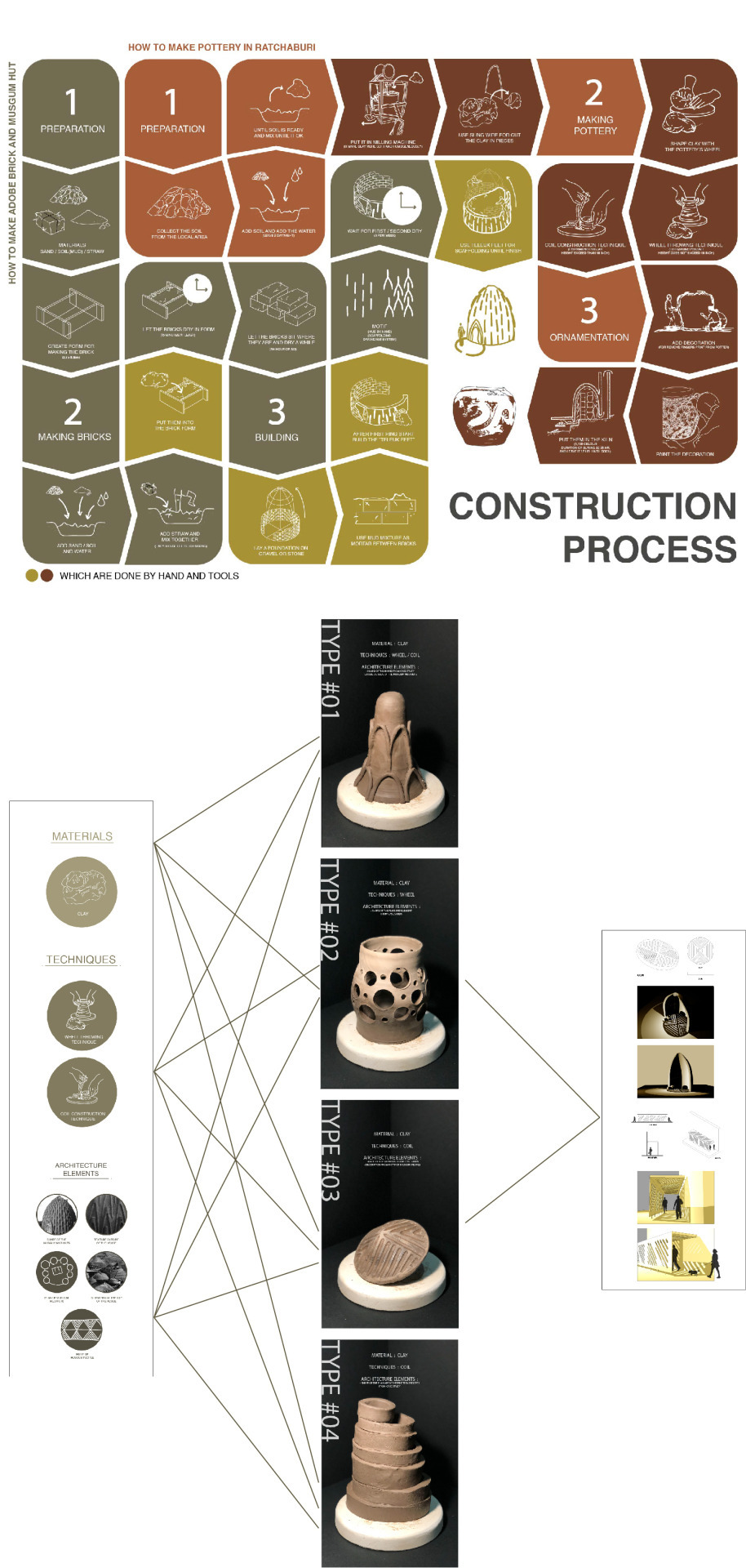
PHASE 3-4 : ENDEMICHOMES
In this phase. I focusing on the same material and pottery technique. Which I choose to build the houses for the worker at the factory pottery in Ratchaburi.
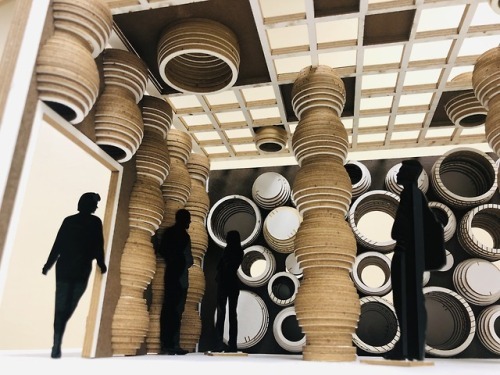
Overall Diagrams
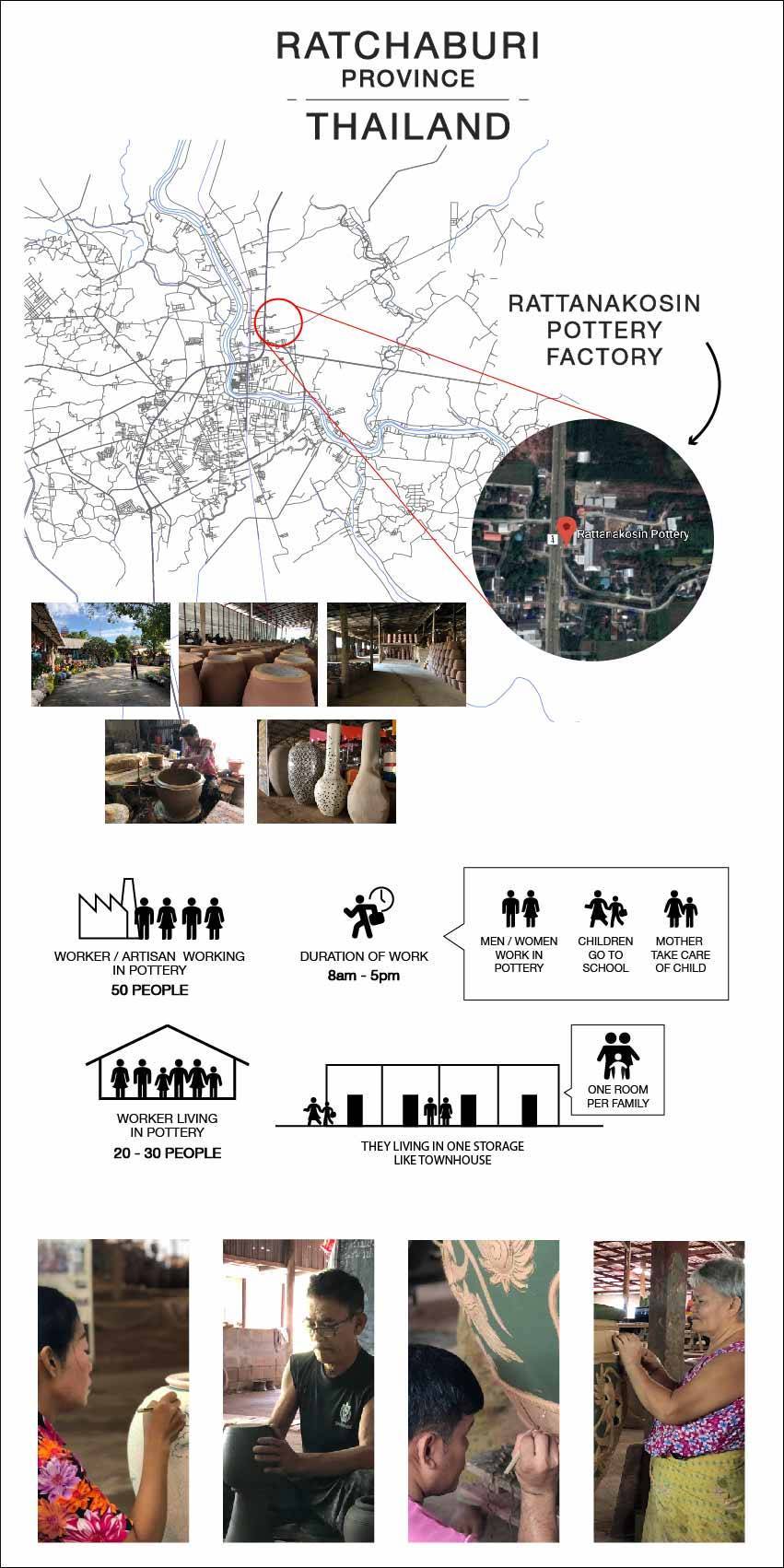
The reason why I design to build the houses for them because since the last time I visit the site. I saw the house of workers at the back of factory are very old and crowded. Therefore, I come up with the idea that they can bring the materials and objects in this area to build houses.
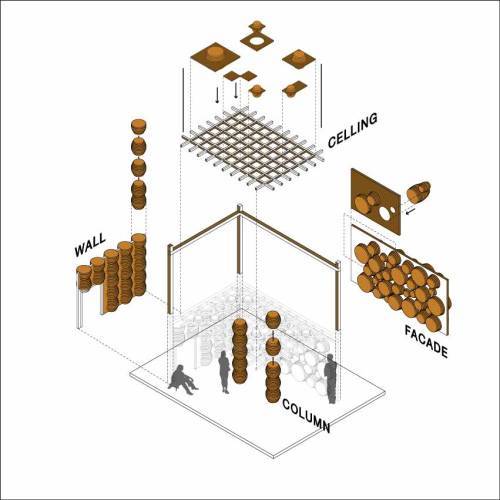
This diagram show the possibility of how they can bring the object to create the house, which they are ceiling, facade, column, and wall
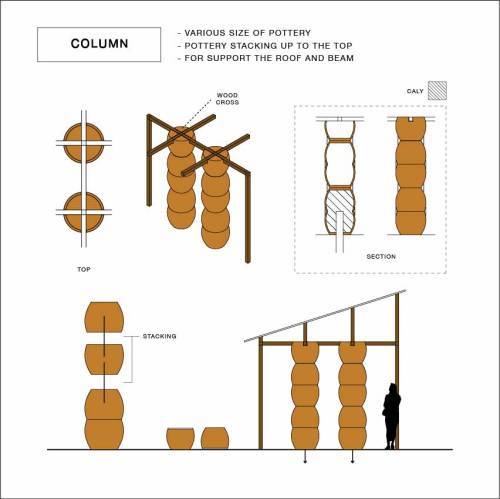
Firstly, the column is created by the various size of the pottery that stacking up to support ceiling and beam. As you can see in the section diagram, inside of this stacking pottery have metal or wood as a supporter and clay at the bottom to make them stronger.
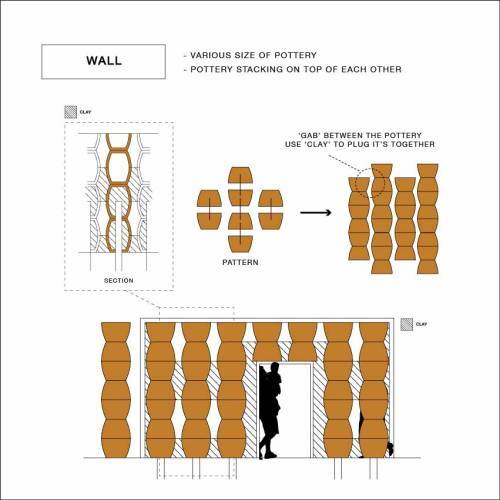
Secondly, the construction of a wall is similar to the column but in this case they use clay as a connector to connect it together. Which all of the pottery do not have to completely attach, they can have a gap to let the wind flow.
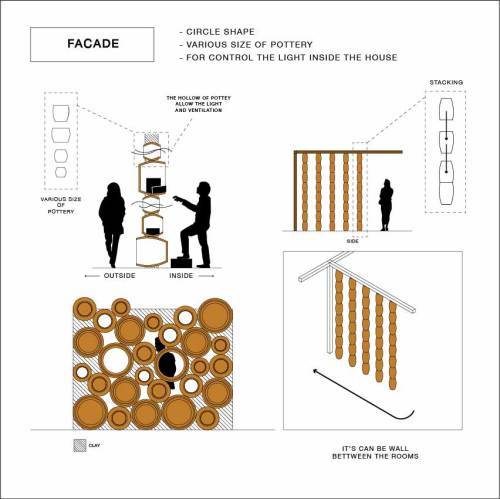
Thirdly, the facade…. The facade have 2 designs which on the left is similar to a wall but instead of stacking pottery in vertical way we stack it in horizontal way. They can use it as a storage. Moreover on the right, the sequence of the arrangement that not too big and too small, this idea can be place as a partition.
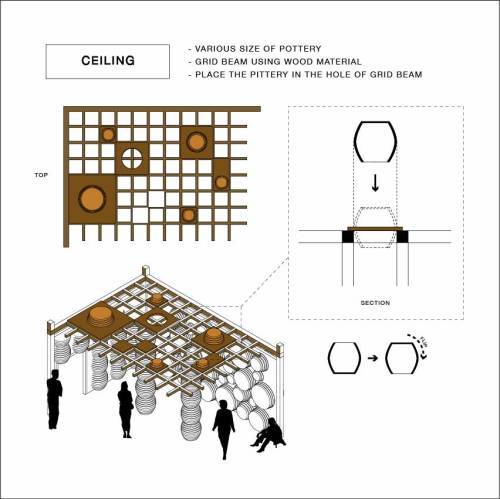
Fourthly is the ceiling. In this design pottery act as an ornamentation that have it owns function of letting the light and wind in, which the void of the ceiling will create a pattern when the sun is shading as well
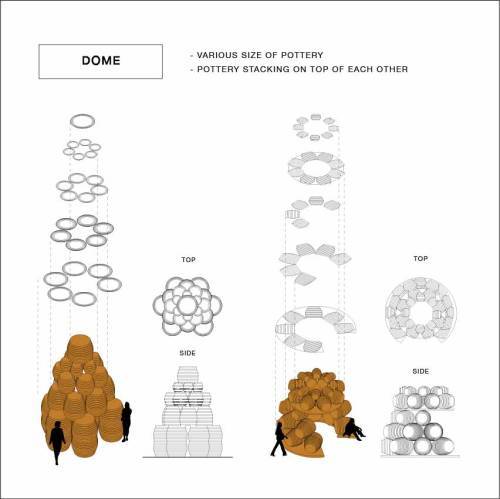
I try to bring the concept from the phase 2 that
I’m focusing on changing scale from architectural elements in case study to object and back to architecture. Which dome is just one idea… that can be use as a storage room.
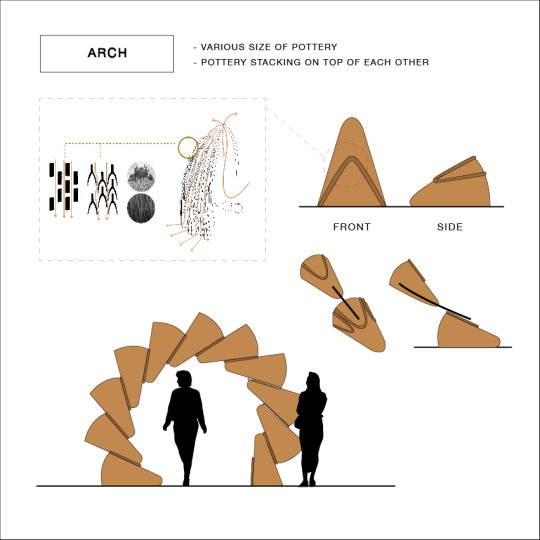
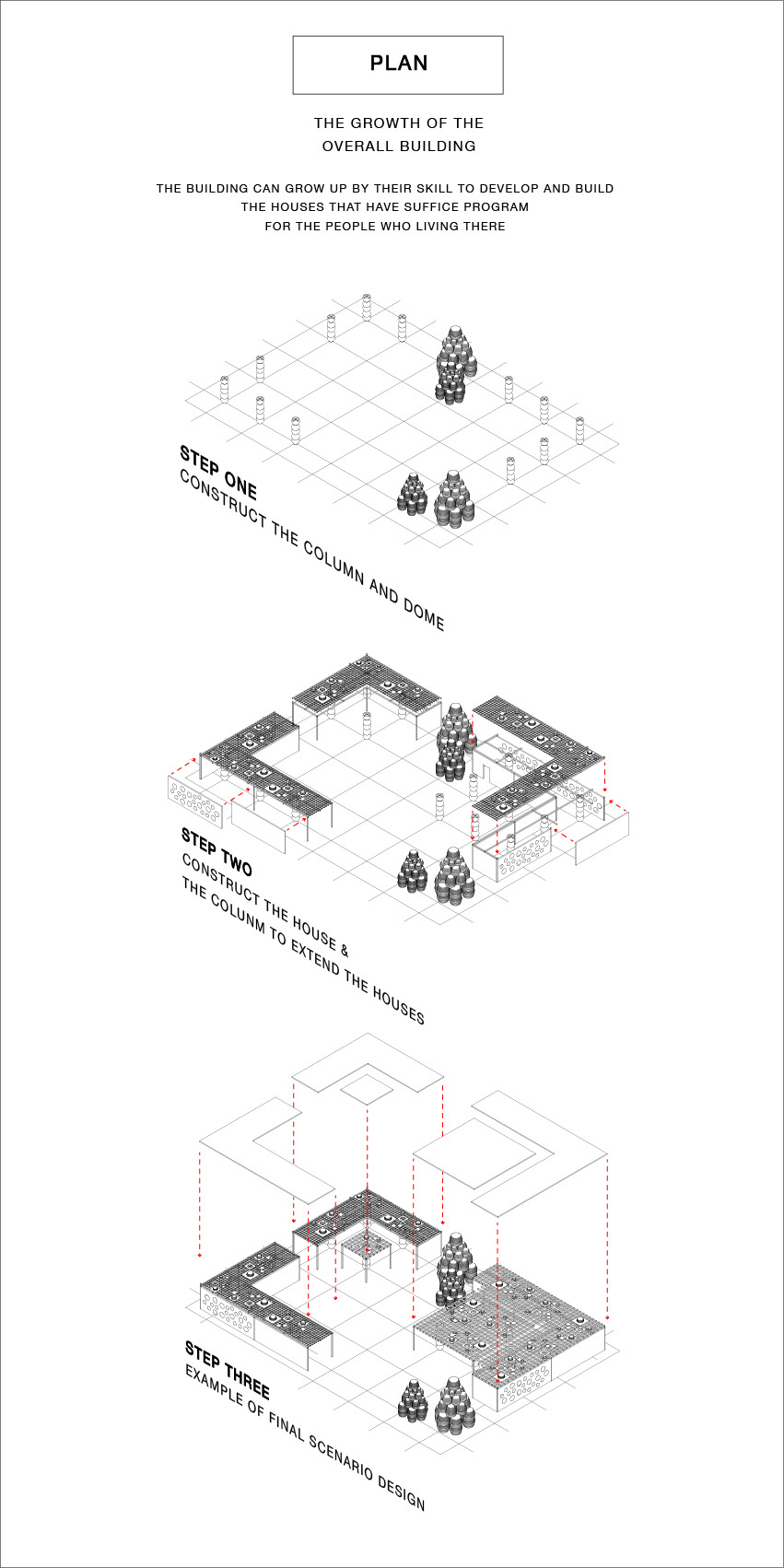
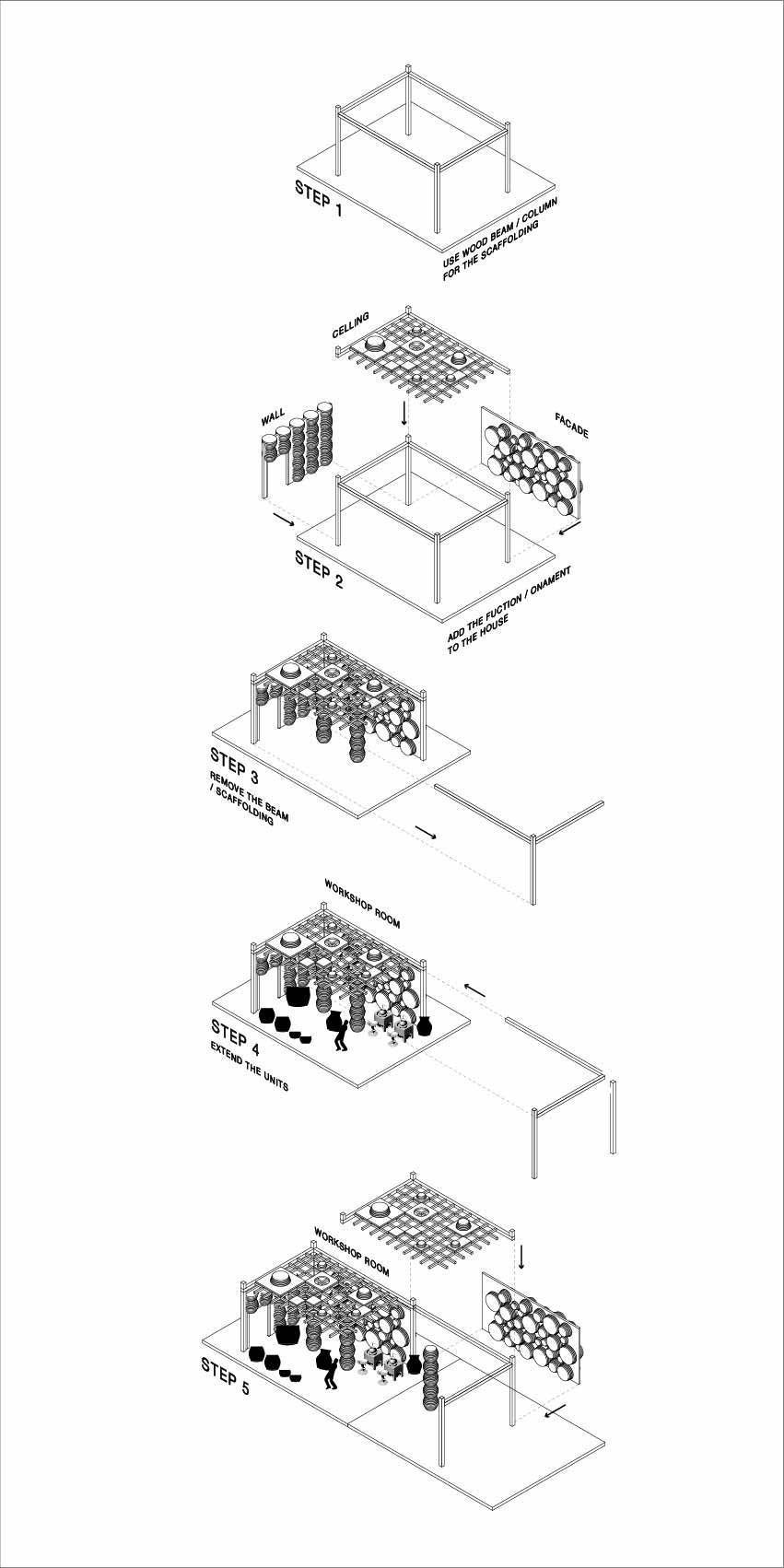
This diagram show about how the building grow.
Step 1- use wood beam and column as a scaffolding of construction.
And then add the ornament and function to the house.
Step 3- after finish this unit you can remove the scaffolding and set the programme by yourself, which it can be a workshop room
Lastly, if you want to extend the unit more you can repeat as same as the first step.
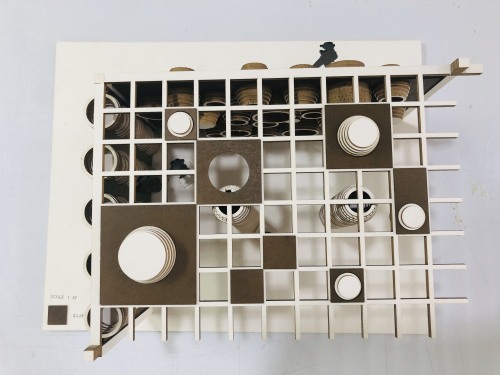
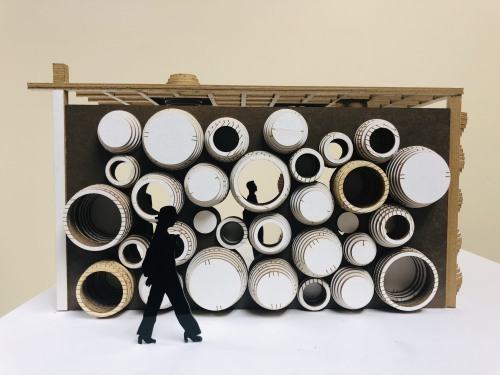
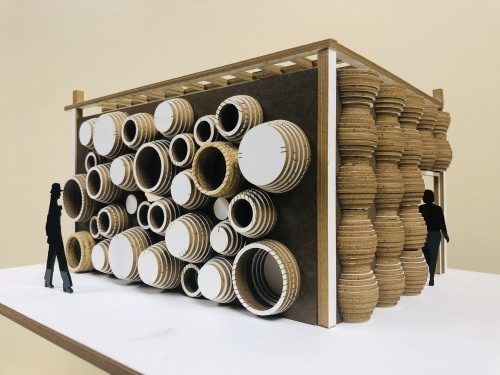
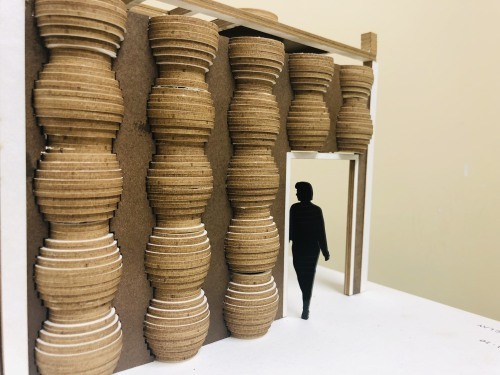
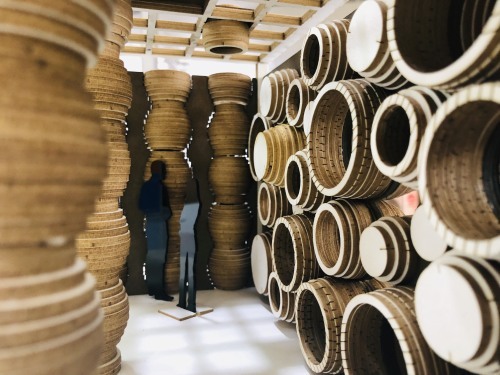
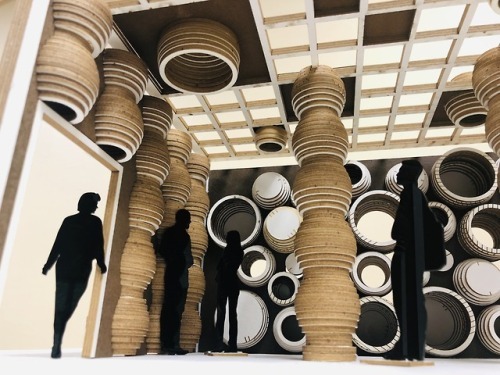
vimeo
0 notes
Photo
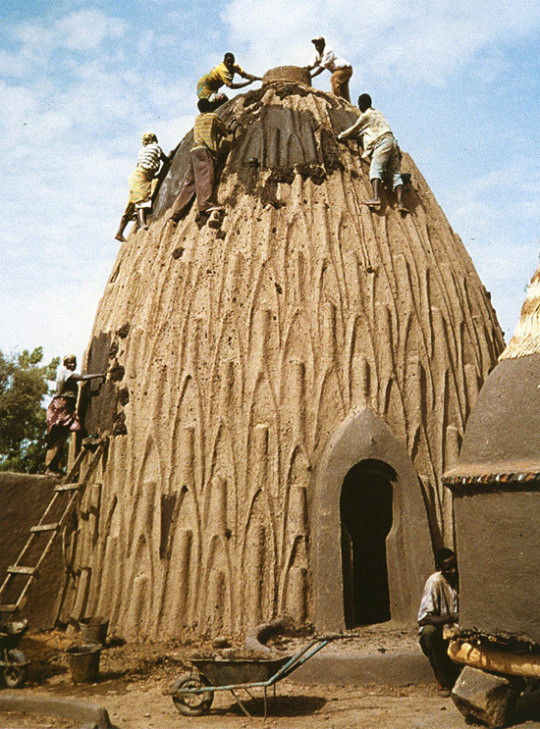
Musgum Mud Huts, Cameroon
Musgum People
Date unknown
7 notes
·
View notes
Photo
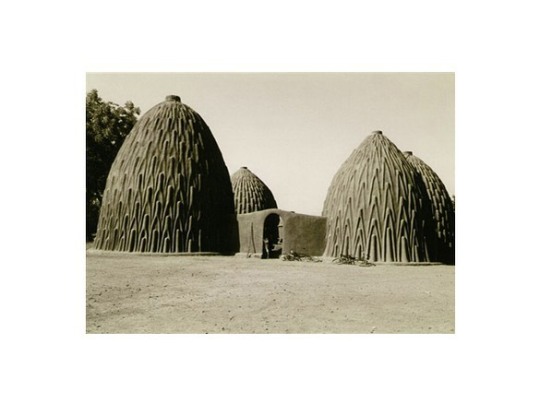
Cases Obus Musgum mud huts or Musgum dwelling units are traditional domestic structures built of mud by the ethnic Musgum people in the Maga sub-division, Mayo-Danay division, Far North Province in Cameroon (Musgum also is spelled as Mousgoum). The dwellings were built in a variety of shapes, such as tall domed or conical dwellings or huts, some with a reverse-V shape, and others with geometric designs. Musgum’s are an example of earth structures. Of simple design, they are constructed of mud, thatch, and water by local residents using few tools. Resembling the shape of beehives or shells, they are also known as "cases obus”. They are adobe structures, a variant of cob, and are in the catenary arch form, which can bear maximum weight with the minimum use of building materials. The dwellings also are described as "beehive type" because of their dome shape. They are considered to be an important architectural style of Cameroon, although not in fashion in the present day. #neonurchin #neonurchinblog #dedicatedtothethingswelove #suzyurchin #ollyurchin #art #music #photography #fashion #film #words #pictures #neon #urchin #greenarchitecture #cob #adobe #cameroon #westafrica earthstructure #catenaryarch #casesobus #mousgoum #musgum (at Cameroon) https://www.instagram.com/p/CIDUHLpl1O9/?igshid=1xpnl0fv2e8rt
#neonurchin#neonurchinblog#dedicatedtothethingswelove#suzyurchin#ollyurchin#art#music#photography#fashion#film#words#pictures#neon#urchin#greenarchitecture#cob#adobe#cameroon#westafrica#catenaryarch#casesobus#mousgoum#musgum
0 notes
Photo
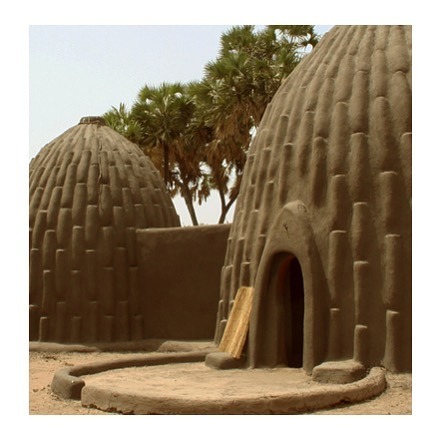
Cases Obus The Musgum, an ethnic group in far north province in Cameroon, create their homes from compressed sun-dried mud. The tall conical dwellings in the shape of a shell (artillery) feature geometric raised patterns. What strikes at first sight is their almost organic simplicity, a second reading reveals the functions behind the forms. The walls of the houses are thicker at the base than at the summit, which increases the stability of the building. A characteristic settlement form is the “compound” - a cluster of units linked by walls. The domed huts of the Musgum people are built in shaped mud, a variant of cob. Cob building is the most widely used technique in the world, since no tools are needed - hands, earth and water are enough. The name of these houses - "cases obus” - comes from their similarity with the profile of shells. The shape of the "cases obus” is very close to the catenary arch, the ideal mathematical form to bear a maximum weight with minimal material. This profile also reduces the pressure effect of the impact of water drops on the walls. Furthermore, the extraordinary height (up to 9 meters) of these dwellings provides a cooler climate on hot days. The top of the house is pierced with a circular opening, allowing the air to circulate. It is customary to lay the mud spirally in lifts of approximately half a metre, allowing each lift to dry before adding the next. The decorative surface of each abode allows for further refinement and individualisation. The “veins” also contribute to drainage (rain). Whilst these houses require regular maintenance of their outer coating - the “veins” - as well as been decorative, allow the Musgum people to climb up the structure. Today these buildings have become somewhat obsolete with only a few groups still practicing "cases obus” construction. #neonurchin #neonurchinblog #dedicatedtothethingswelove #suzyurchin #ollyurchin #art #music #photography #fashion #film #words #pictures #neon #urchin #greenarchitecture #cob #adobe #cameroon #westafrica earthstructure #catenaryarch #casesobus #mousgoum #musgum (at Cameroon) https://www.instagram.com/p/CIDUBgflYsB/?igshid=pjg11esassle
#neonurchin#neonurchinblog#dedicatedtothethingswelove#suzyurchin#ollyurchin#art#music#photography#fashion#film#words#pictures#neon#urchin#greenarchitecture#cob#adobe#cameroon#westafrica#catenaryarch#casesobus#mousgoum#musgum
0 notes
Photo
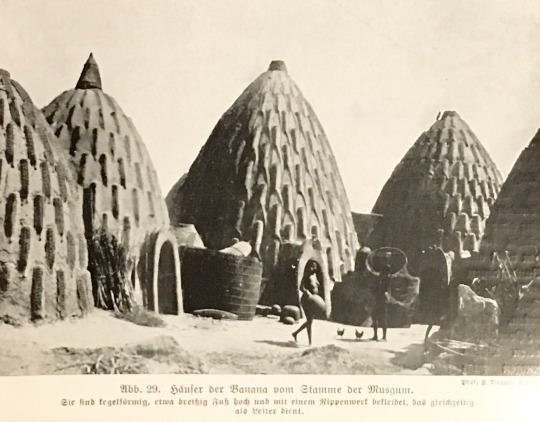
Traditional house architecture of the Musgum people (Chad, 1901) [1060x960] via /r/HistoryPorn https://ift.tt/37VbZqB
0 notes