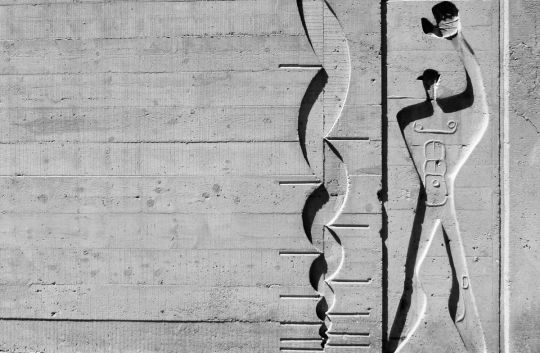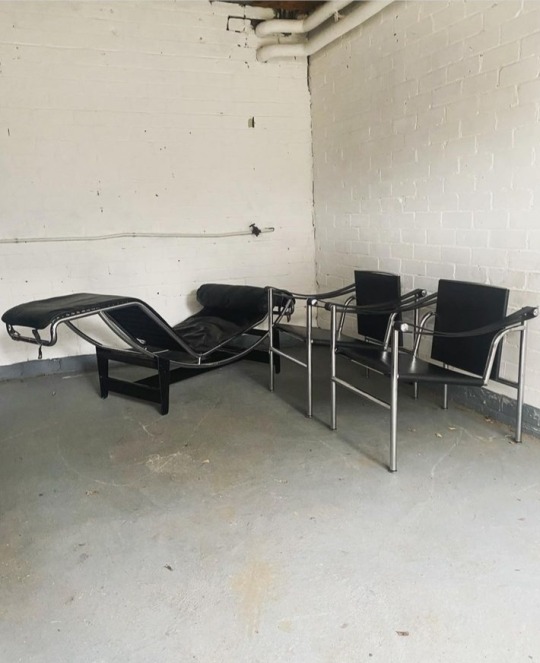#le corbusier design
Text
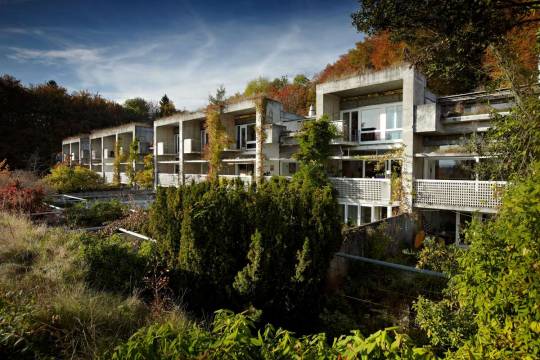

Siedlung Halen, Atelier 5, 1961
“More than 50 years on, it’s one of the most successful housing estates in existence“
PARKOUR HALENSIEDLUNG (2007), SIEDLUNG HALEN (2010)
These videos offer two perspectives on the iconic Halen development - one looks at history and design detail, while in the other its massing, human scale, and playfulness are demonstrated through parkour.
The 79-home Swiss project was designed by 5 young architects on a forested site overlooking a river, 15 minutes cycle ride from Bern. The land had been intended for their own houses, until costs necessitated a higher density. Communal facilities such as the swimming pool, playground and community hall have shared ownership, and the internal streets are pedestrianised. For additional reading, this feature in Monocle (quoted above) includes short profiles of some of the residents. They reflect the fact that the buildings, arranged on a slope with high walls between gardens, seem to have found a sweet spot between community and privacy. As one resident says: “You can sunbathe on the top floor balcony as God intended without anyone seeing.”
Perhaps part of Halen's success lies in how well it resolves two areas of tension in our relationship to spaces. Firstly the public/private balance, something like what Le Corbusier referred to as "silence, solitude, but also daily contact with mortals.” And secondly, Prospect Refuge theory, in which we crave immersion within nature, but also shelter from it - a view of the surrounding landscape, but also a feeling of enclosure and protection.
432 notes
·
View notes
Text
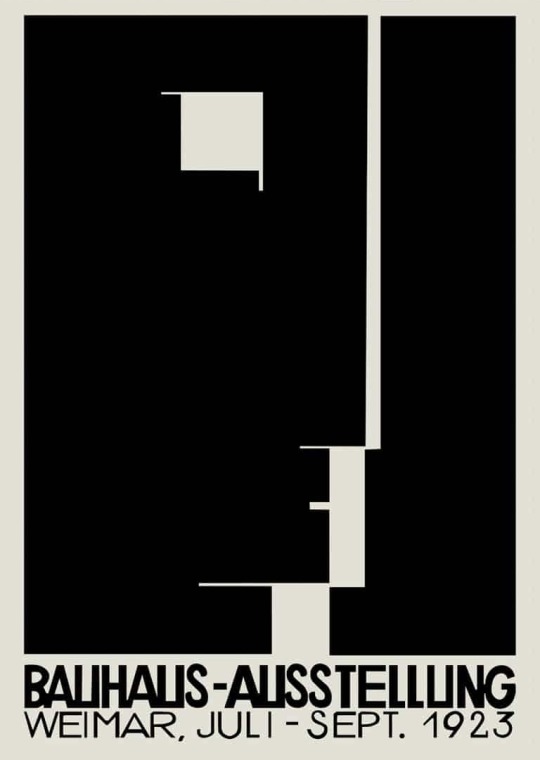
Herbert Bayer Poster Bauhaus Exhibition Weimar July - Sept 1923
#bauhaus poster#bauhaus#bauhaus movement#design#architecture#art#bauhaus masters#le corbusier#ludwig mies van der rohe#wassily kandinsky#walter gropius#bauhaus women#style#modernart#modernity
172 notes
·
View notes
Photo

Le Corbusier (Charles-Edouard Jeanneret, dit), Pierre Jeanneret, Charlotte Perriand
Chaise longue B 306
#le corbusier#charlotte perriand#pierre jeanneret#centre pompidou#chaise longue#mininimalism#minimalist#minimalist style#bauhaus design#bauhaus essentials#bauhaus movement#bauhaus furniture#modern architecture
372 notes
·
View notes
Text
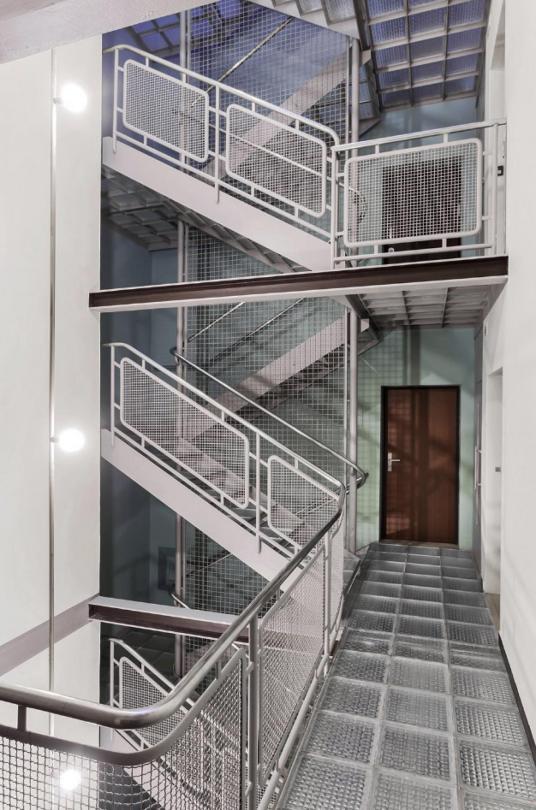

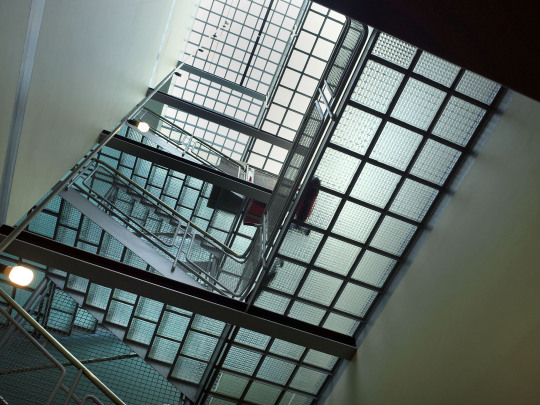

Immeuble Clarté, Geneva, Switzerland
Designed by Le Corbusier and Pierre Jeanneret starting from 1928 and built in 1931–32.
#art#design#stairwell#architecture#stairway#staircase#stairs#interiors#staircases#glass block#glass staircase#clarté#geneva#switzerland#building#le corbusier#pierre jeanneret#metal work#glass floor
58 notes
·
View notes
Text
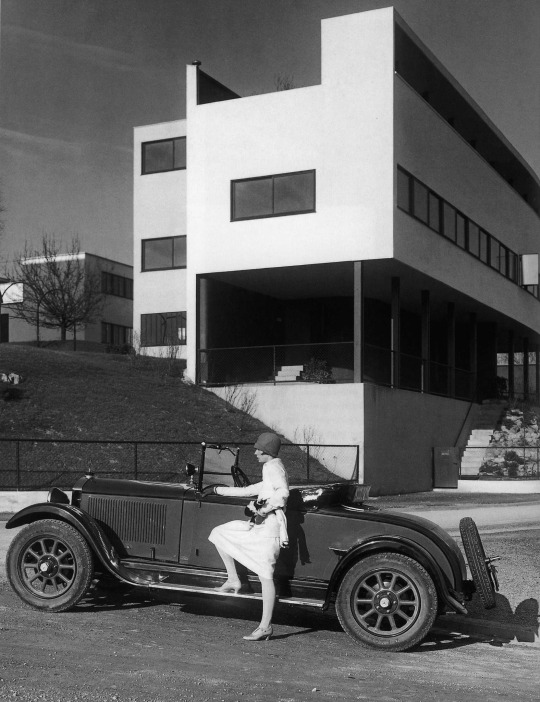
Le Corbusier - Bauhaus movement, Design and Architecture in 1927 - Photo: © Daimler Chrysler Classics
40 notes
·
View notes
Text

Chaise longue, basculante, B306
Le Corbusier / Charlotte Perriand / Pierre Jeanneret
For Thonet, 1928 - 1932
Centre Pompidou
45 notes
·
View notes
Text

Le Corbusier, Pavillon des temps nouveaux, panneau mural "Habiter", (collage and ink on paper), 1937 [Centre Pompidou, Paris. © F.L.C. / Adagp, Paris. Photo: Jean-Claude Planchet/Centre Pompidou]
#architecture#design#drawing#visual writing#handwriting#notation#le corbusier#jean claude planchet#centre pompidou#1930s
27 notes
·
View notes
Text

Pierre Jeanneret in Chandigarh
In Chandigarh, Pierre Jeanneret had the thankless task of supervising, step by step, the creation of the new capital city, of sticking to the plans and carrying them through when the path was difficult and strewn with obstacles. I am very appreciative of it and I owe him a huge debt of gratitude.
- Le Corbusier
47 notes
·
View notes
Photo

Cover of "Der Modulor" by Le Corbusier
(Ed.5, 1985)
Between 1942 and 1955 the architect Le Corbusier (1887–1965) developed a universal measuring system known as the "Modulor".
The Modulor represented an attempt to give architecture a mathematical order oriented to a human scale. Starting from the golden ratio and the proportions of the human body, Le Corbusier developed his doctrine for the proportions of construction. He started from an assumed standard size of the human body and marked three intervals related to each other in the proportion of the golden ratio.
Le Corbusier managed to combine the imperial measuring system based on the foot with the metric decimal system and at the same time to relate to human body measurements. As a result, he obtained a systematic planning basis for architecture and industrial products that gained worldwide currency and was applied by countless practitioners.
—ETH Library, ETH Zurich
#quote#Le Corbusier#proportion#architecture#scale#Modulor#mathematics#human scale#golden ratio#geometry#cover design#Der Modulor
56 notes
·
View notes
Photo



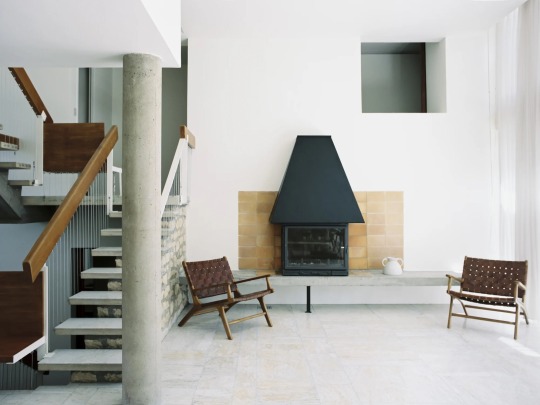
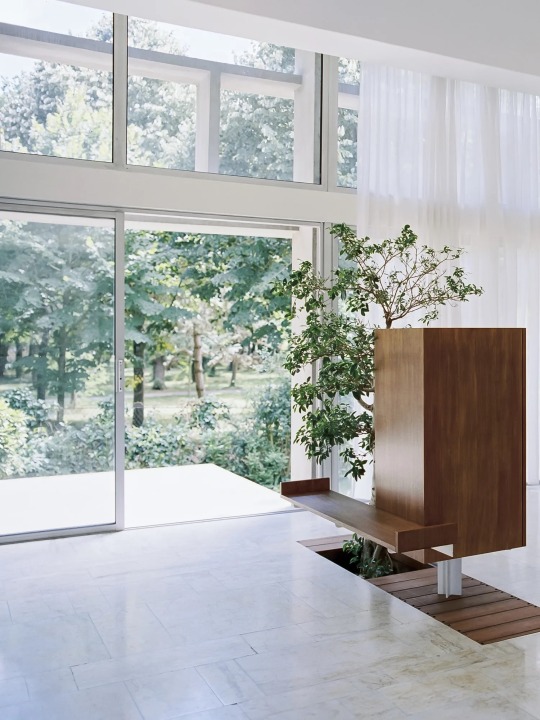

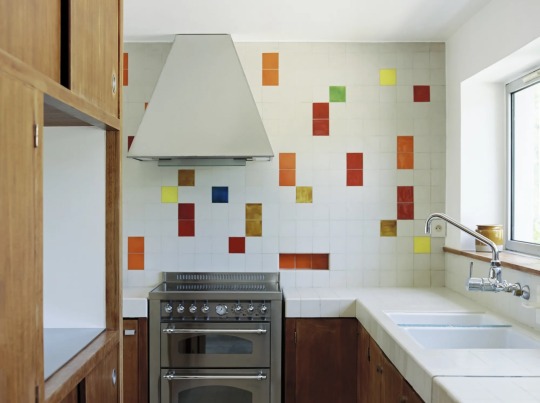

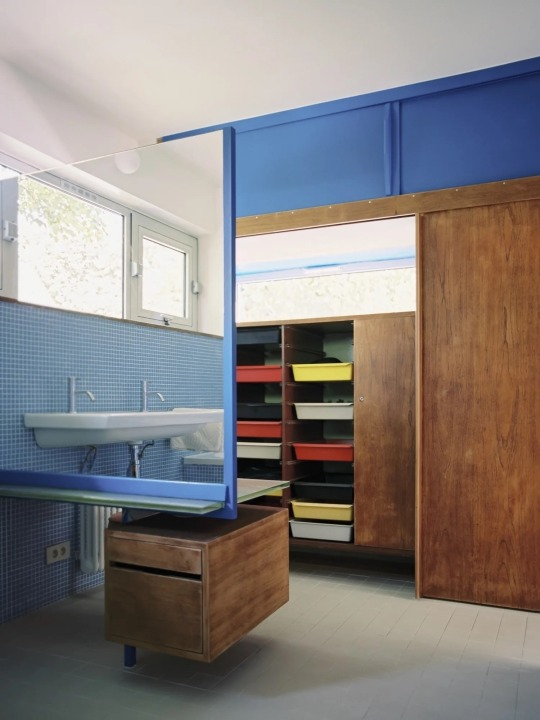

Maison Bernard, Park of Maisons-Laffitte, France,
The house was built in 1959 for Dr Bernard and his family. The project was led by the American architect Edith Schreiber-Aujame, assisted by her husband Roger Aujame, both of whom trained in Le Corbusier's studio.
Renovation: Rosalie Roberts, Léa Cottreel,
Photo essay by Mary Gaudin
#art#design#architecture#interiors#mid century#mcm#maison#maison bernard#maisons-laffite#france#rosalie roberts#léa cottreel#edith schreiber-aujame#roger aujame#le corbusier#luxuryhouses#luxuryhomes#luxurylifestyle#1959#mary gaudin#modernism
76 notes
·
View notes
Text
Bauhaus Masters' Houses. The semi-detached house, built by Walter Gropius in Dessau in 1926, has been a UNESCO World Heritage Site since 1996. The ensemble of the Masters' Houses is an outstanding architectural achievement of the Bauhaus.
3D modelling, texturing, illumination, postproduction and editing by Sarah Möllenbrok | lichtecht. Music "Serenity" by Dreamsfall.
#bauhaus#bauhaus movement#bauhaus masters#le corbusier#ludwig mies van der rohe#wassily kandinsky#design#modernity#less is more#walter gropius
182 notes
·
View notes
Photo

Le Corbusier , Pierre Jeanneret, Charlotte Perriand
Fauteuil B 301
#le corbusier#le corbusier archives#charlotte perriand#perriand#pierre jeanneret#furniture design#modern furniture#bauhaus essentials#bauhaus design#bauhaus furniture
90 notes
·
View notes
Text

Le Corbusier Notre Dame du Haut Ronchamp Chapel France
20 notes
·
View notes
Photo
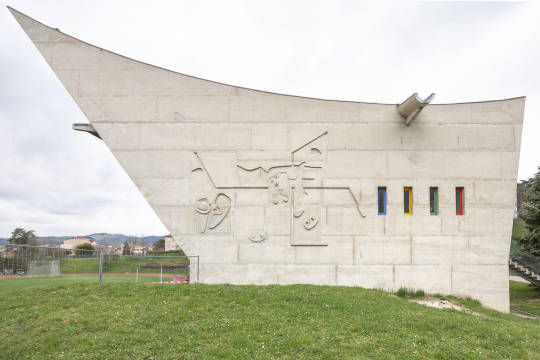
The House of Culture | Le Corbusier | Robert Conte
39 notes
·
View notes
