#small space design
Video
youtube
Cozy A-Frame Cabin on Homestead - renovations & tiny community plans!
Welcome to our 1970's A-frame cabin! We're tiny nerds, Alexis & Christian--Tiny House Expedition creators. The time came to put down roots after traveling the country in our DIY tiny house for many years.🌲 Our small A-frame sits on our 1.25-acre tiny homestead in central Oregon.
We're slowly renovating the cabin--all about balancing available time & money. Also, we're fixing up our various outbuildings, including a massive greenhouse. Next, we plan to rent our tiny home on wheels & create a 2nd tiny house parking spot for someone else to rent. Looking forward to having a mini tiny home community!
Thanks to our sponsor! Get $50 off Elvin Leather Recliner & Ottoman with code AFRAME: https://bit.ly/4cnvlWM ✨
#aframe#cabin#aframe cabin#cabin life#tiny house#tiny home community#small space design#small space living#simple living#tiny homestead#homestead#small home
5 notes
·
View notes
Text

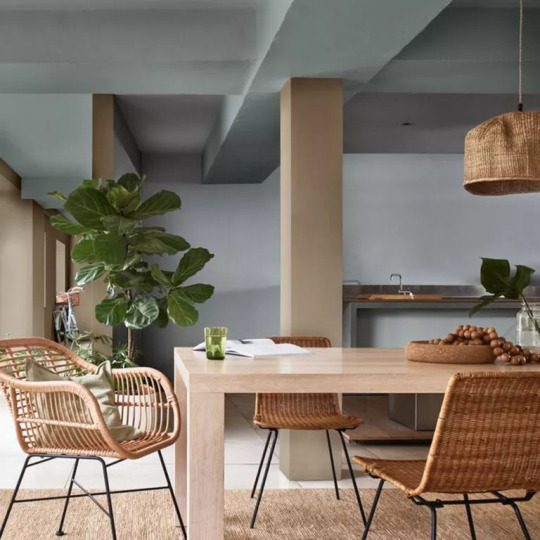
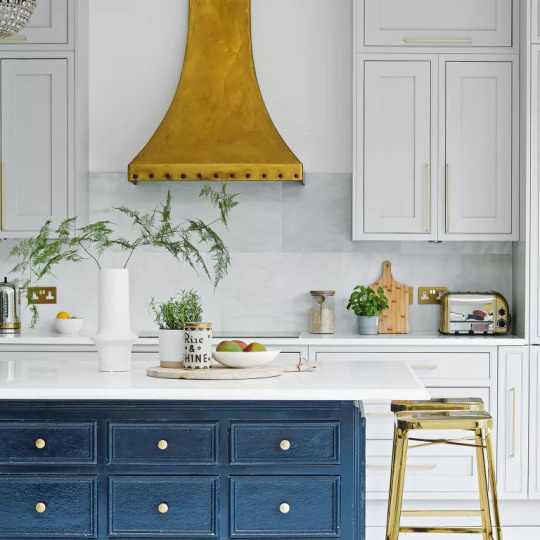
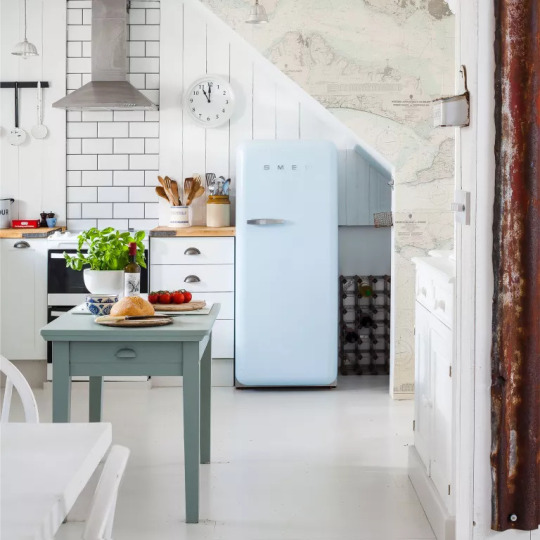
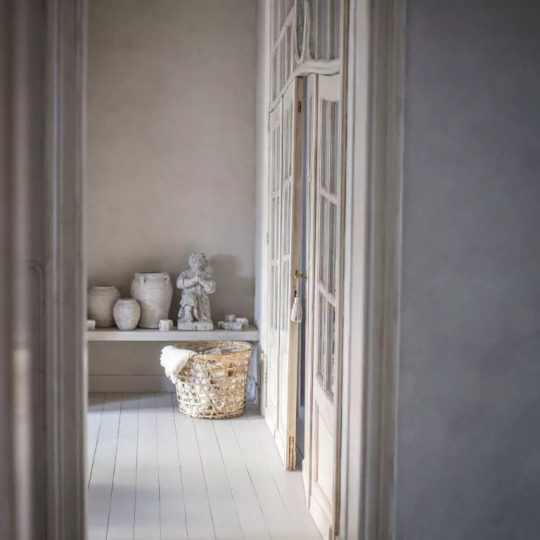

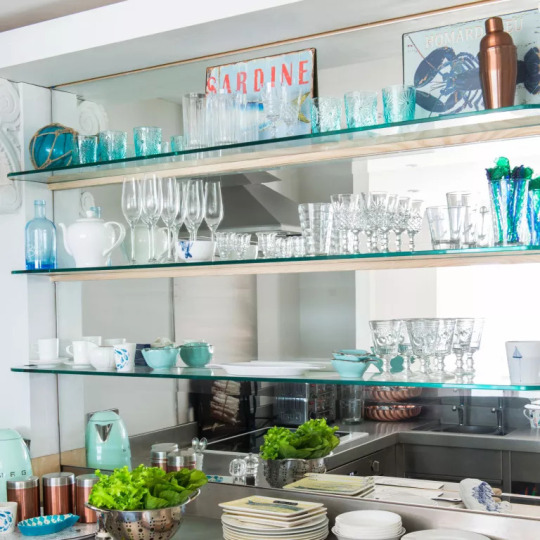
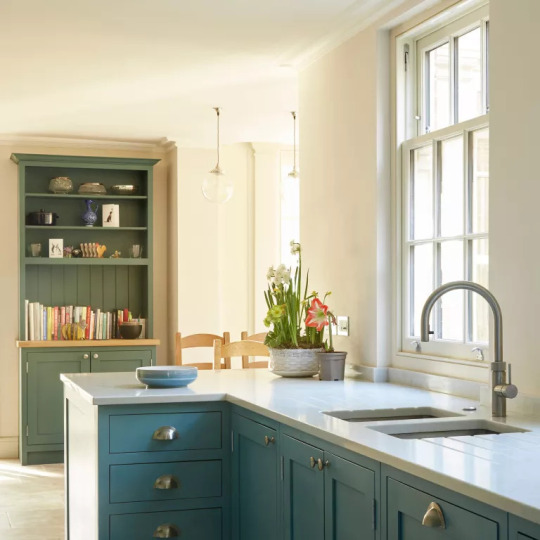
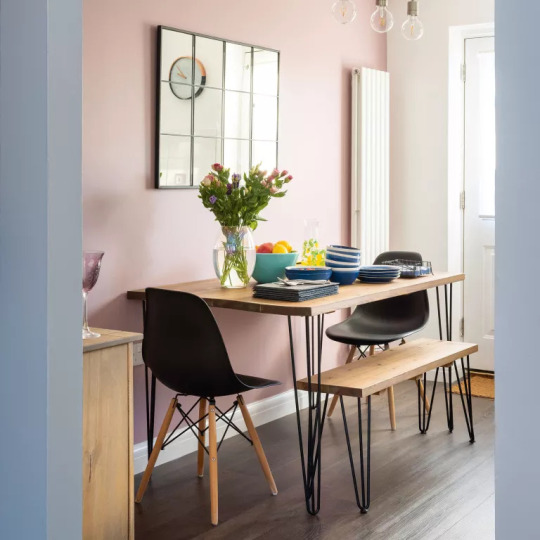


Your kitchen should be your happy place. Face it, you're going to spend a lot of time in the kitchen cooking, cleaning, and organizing, so it can be anywhere you like to spend time. Just because your kitchen is small, doesn't mean it has to feel small. We've rounded up 15 small kitchen ideas to help you maximize your space and make even super compact kitchens feel a lot bigger than they really are.
16 notes
·
View notes
Text
Maximizing Small Spaces: Design Solutions for Compact Living
In an era where urban living spaces are increasingly limited, maximizing small spaces has become essential for creating functional and stylish homes. Whether you're living in a tiny apartment or a compact house, there are numerous design solutions that can help you make the most of every square inch. From clever storage solutions to multifunctional furniture, here are some tips for optimizing small spaces:
1. Think Vertical: When space is limited, it's essential to utilize vertical space effectively. Install tall shelves or bookcases to take advantage of wall space for storage. Vertical storage not only maximizes space but also draws the eye upward, creating the illusion of a taller ceiling and a more spacious room.
2. Embrace Multifunctional Furniture: Choose furniture pieces that serve multiple purposes to save space. For example, opt for a sofa bed or a daybed that can double as a guest bed. Look for coffee tables with built-in storage or nesting tables that can be easily tucked away when not in use. Multifunctional furniture allows you to maximize functionality without sacrificing style.
3. Use Mirrors to Create Depth: Mirrors are excellent for creating the illusion of space in small rooms. Place mirrors strategically to reflect natural light and visually expand the room. A large mirror opposite a window can make the room feel brighter and more open. Additionally, mirrored furniture can add a touch of elegance while amplifying the sense of space.
4. Optimize Closet Space: Closets are valuable real estate in small spaces, so make sure to optimize them for maximum storage. Invest in closet organizers, hanging shelves, and stackable bins to maximize vertical space and keep items organized. Consider installing a closet system with adjustable shelves and rods to accommodate your changing storage needs.
5. Choose Light Colors: Light colors, such as white, cream, or pastels, can make a small space feel larger and more airy. Opt for light-colored walls, furniture, and textiles to reflect light and create a sense of openness. You can add pops of color through accessories and artwork to personalize the space without overwhelming it.
6. Get Creative with Storage: Think outside the box when it comes to storage solutions. Utilize under-bed storage bins, wall-mounted hooks, and hanging baskets to maximize space in unconventional areas. Look for furniture pieces with hidden storage compartments, such as ottomans with built-in storage or beds with drawers underneath.
7. Streamline Your Decor: In small spaces, less is often more. Avoid cluttering the space with too many decorative items or furniture pieces. Choose a few statement pieces that reflect your style and personality, and keep the rest of the decor simple and streamlined. This will help create a cohesive and visually appealing space without overwhelming the senses.
8. Create Zones: Divide your small space into functional zones to maximize its usability. Use area rugs, furniture arrangement, or room dividers to delineate separate areas for sleeping, working, and lounging. Creating distinct zones can help visually separate the space and make it feel larger and more organized.
9. Maximize Natural Light: Natural light can make even the smallest space feel bright and inviting. Keep window treatments minimal to allow maximum light penetration, and avoid blocking windows with bulky furniture. If privacy is a concern, opt for sheer curtains or blinds that can be easily opened during the day.
10. Stay Organized: The key to maximizing small spaces is to stay organized. Make it a habit to declutter regularly and find homes for your belongings to prevent clutter from accumulating. Invest in storage solutions that help you stay organized and maintain a tidy living environment.
By implementing these design solutions, you can transform even the smallest space into a functional and stylish home that maximizes every square inch.
Transform your small space with home24.ae's curated selection of furniture and storage solutions designed for compact living. Discover innovative designs that optimize space without compromising on style.
#Small Space Living#Compact Living#Space-saving Solutions#Multifunctional Furniture#Small Space Design#Maximizing Space#Small Space Organization#Minimalist Living#Tiny Living#Small Space Decorating
0 notes
Text
Maximizing Small Spaces: Design Solutions for Compact Living

In an era where urban living spaces are increasingly limited, maximizing small spaces has become essential for creating functional and stylish homes. Whether you're living in a tiny apartment or a compact house, there are numerous design solutions that can help you make the most of every square inch. From clever storage solutions to multifunctional furniture, here are some tips for optimizing small spaces:
1. Think Vertical: When space is limited, it's essential to utilize vertical space effectively. Install tall shelves or bookcases to take advantage of wall space for storage. Vertical storage not only maximizes space but also draws the eye upward, creating the illusion of a taller ceiling and a more spacious room.

2. Embrace Multifunctional Furniture: Choose furniture pieces that serve multiple purposes to save space. For example, opt for a sofa bed or a daybed that can double as a guest bed. Look for coffee tables with built-in storage or nesting tables that can be easily tucked away when not in use. Multifunctional furniture allows you to maximize functionality without sacrificing style.
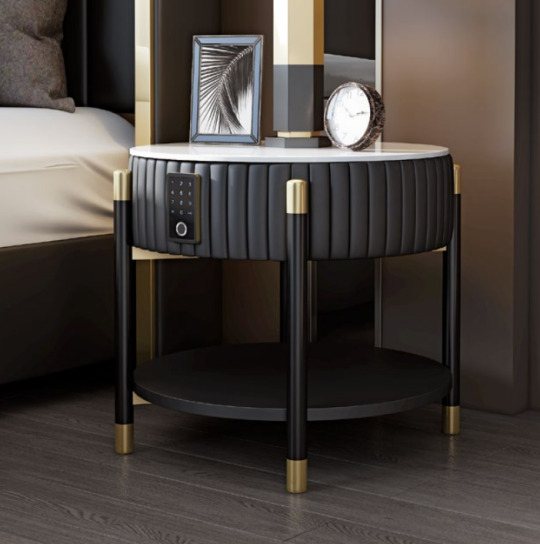
3. Use Mirrors to Create Depth: Mirrors are excellent for creating the illusion of space in small rooms. Place mirrors strategically to reflect natural light and visually expand the room. A large mirror opposite a window can make the room feel brighter and more open. Additionally, mirrored furniture can add a touch of elegance while amplifying the sense of space.
4. Optimize Closet Space: Closets are valuable real estate in small spaces, so make sure to optimize them for maximum storage. Invest in closet organizers, hanging shelves, and stackable bins to maximize vertical space and keep items organized. Consider installing a closet system with adjustable shelves and rods to accommodate your changing storage needs.
5. Choose Light Colors: Light colors, such as white, cream, or pastels, can make a small space feel larger and more airy. Opt for light-colored walls, furniture, and textiles to reflect light and create a sense of openness. You can add pops of color through accessories and artwork to personalize the space without overwhelming it.
6. Get Creative with Storage: Think outside the box when it comes to storage solutions. Utilize under-bed storage bins, wall-mounted hooks, and hanging baskets to maximize space in unconventional areas. Look for furniture pieces with hidden storage compartments, such as ottomans with built-in storage or beds with drawers underneath.
7. Streamline Your Decor: In small spaces, less is often more. Avoid cluttering the space with too many decorative items or furniture pieces. Choose a few statement pieces that reflect your style and personality, and keep the rest of the decor simple and streamlined. This will help create a cohesive and visually appealing space without overwhelming the senses.
8. Create Zones: Divide your small space into functional zones to maximize its usability. Use area rugs, furniture arrangement, or room dividers to delineate separate areas for sleeping, working, and lounging. Creating distinct zones can help visually separate the space and make it feel larger and more organized.
9. Maximize Natural Light: Natural light can make even the smallest space feel bright and inviting. Keep window treatments minimal to allow maximum light penetration, and avoid blocking windows with bulky furniture. If privacy is a concern, opt for sheer curtains or blinds that can be easily opened during the day.
10. Stay Organized: The key to maximizing small spaces is to stay organized. Make it a habit to declutter regularly and find homes for your belongings to prevent clutter from accumulating. Invest in storage solutions that help you stay organized and maintain a tidy living environment.
By implementing these design solutions, you can transform even the smallest space into a functional and stylish home that maximizes every square inch.
Transform your small space with home24.ae's curated selection of furniture and storage solutions designed for compact living. Discover innovative designs that optimize space without compromising on style.
#Small Space Living#Compact Living#Space-saving Solutions#Multifunctional Furniture#Small Space Design#Maximizing Space#Small Space Organization#Minimalist Living#Tiny Living#Small Space Decorating
0 notes
Text
Fun new game I'm playing while watching the new Percy Jackson show called "Was this actually different in the books or is my memory just shit"
#percy jackson#pjo#just with small things like#wasnt it a thing in the books#that all the gods children had designated tables#and its one of the ways you could tell the hermes cabin was over crowded#bc there was hardly any space at the table#i could always just reread the book again to see#but im busy enough rn#so hopefully one of you lovely people will tell me#oifaaaposts
11K notes
·
View notes
Text
Living Room Detroit

Living room - small coastal loft-style light wood floor and brown floor living room idea with white walls, a standard fireplace, a stone fireplace and a wall-mounted tv
0 notes
Photo

London Contemporary Laundry Room
Large trendy single-wall light wood floor utility room photo with an undermount sink, marble countertops, gray cabinets, flat-panel cabinets, gray walls, an integrated washer/dryer and black countertops
#dark blue painted#laundry#honed edges#utility room#floating shelf#handless kitchen#small space design
0 notes
Photo

Master Bath - Bathroom
With a one-piece toilet, white walls, a drop-in sink, soapstone countertops, a hinged shower door, white countertops, and a freestanding vanity, this small, trendy master bathroom has a marble floor, white walls, and a single-sink alcove shower.
0 notes
Text
Small Space, Big Style: Transforming a Cozy Room into a Stylish Oasis
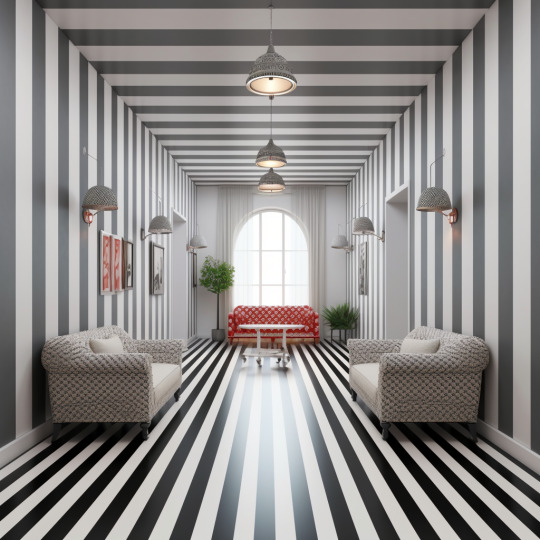
View On WordPress
#Clever storage solutions#Color palette and patterns#Cozy retreat#Creative room dividers#Design inspiration.#Design tips#featured#Functional and aesthetic#Furniture placement#Lighting and mirrors#Maximizing natural light#Minimalism#Multifunctional furniture#Personal touches#Room transformation#Small room makeover#Small space design#Small space living#Space-saving solutions#Stylish home#Stylish oasis#Vertical space utilization
0 notes
Photo

Master Bath - Bathroom
With a one-piece toilet, white walls, a drop-in sink, soapstone countertops, a hinged shower door, white countertops, and a freestanding vanity, this small, trendy master bathroom has a marble floor, white walls, and a single-sink alcove shower.
0 notes
Video
youtube
Is it a Tiny Barndominium or Garage Apartment?? 500 Sqft Home Tour
Welcome to the Woodstock Farmhouse, a 500 sqft home that could be called a garage apartment or barndominium. It's an accessory dwelling unit (ADU) in Portland, Oregon--available for rent on Airbnb. We share a tour AND our design ideas for making this even more functional as a full-time tiny home. 🏡
Thanks to our video sponsor! Save 15% off a Sunjoy Pop-Up Gazebo today with our code THE15: https://sunjoyshop.com/tinyhouseexpedition 🌞
#youtube#tiny house tour#tiny home#small space design#small home tour#small house#small spaces#small space living#tiny house design#tiny house ideas#tiny farmhouse#adu#accessory dwelling unit#garage apartment
4 notes
·
View notes
Photo

Contemporary Bathroom - Bathroom
Small trendy master white tile and marble tile marble floor, white floor and single-sink alcove shower photo with flat-panel cabinets, black cabinets, a one-piece toilet, white walls, a drop-in sink, soapstone countertops, a hinged shower door, white countertops and a freestanding vanity
0 notes
Photo
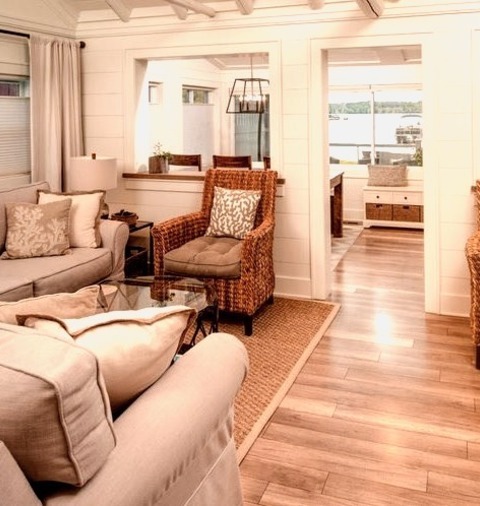
Detroit Loft-Style
Small beach style loft-style living room design example with white walls, a standard fireplace, a stone fireplace, and a wall-mounted television.
0 notes
Text
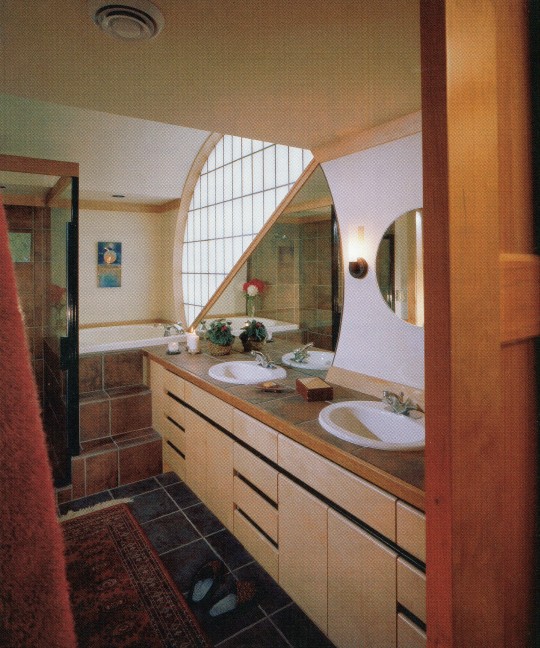
This bathroom serves both a master bedroom and a visiting child. Rather than build two separate bathrooms, resources were combined to make the bathroom as beautiful as possible.
The Not So Big House - A Blueprint for the Way We Really Live, 1998
#vintage#vintage interior#1990s#90s#interior design#home decor#bathroom#double sink#round window#shoji screen#bathtub#light oak#cabinets#contemporary#small space#style#home#architecture
1K notes
·
View notes
Note
Do yoy like their silly little dance
the inside of my brain at any given moment:

#twisted wonderland#twisted wonderland spoilers#stage in playful land#stage in playfulland#gif warning#gifs that bop along to your music warning#gidel is SO little#look at him compared to everyone else!#three apples tall!#i could put him in my pocket and still have space to pack him a lunch#this rhythmic is so silly. i love when we get a cutesy upbeat rhythmic right before everything goes straight to shit.#fellow and gidel: (dance around all cutely and throw confetti)#fellow and gidel: anyway now it's time to sell you#just the most adorable little kidnappers 🩷#so glad they made an official gidel chibi because otherwise i would have tried to and it would not have ended well#i'm trying to do a meleanor right now and she is giving me enough trouble. she doesn't even have any STRIPES.#do you think the riggers got handed the designs for this event with all the stripes and swirlies and patches and patterns#and just had to go stare at a wall for an hour or two#'okay look people are going to see this on a small screen with a rhythm game going on in the foreground'#'nobody is going to take a high-res screen recording and then go through it frame-by-frame to scrutinize our rigging breakdowns'#'what kind of HUGE NERD do you think plays this stupid game'#(shifty eyes)
1K notes
·
View notes
Photo
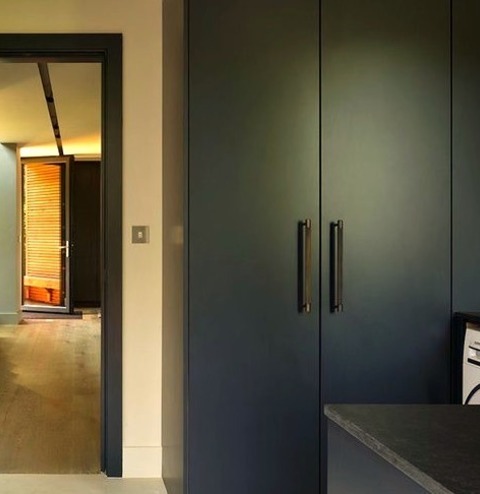
London Contemporary Laundry Room
Large trendy single-wall light wood floor utility room photo with an undermount sink, marble countertops, gray cabinets, flat-panel cabinets, gray walls, an integrated washer/dryer and black countertops
#dark blue painted#laundry#honed edges#utility room#floating shelf#handless kitchen#small space design
0 notes