Video
The structure is up on this extension to a beautiful listed house in Kent - so Zac and Sophie popped down for another site visit. It was good to see the corten steel posts that support the double cantilever and careful steel detailing in place to hold up the floating roof of this garden room. The clean lines of the design rely on some complex interaction between steels and drainage, but it looks like they cracked it! Meanwhile the garden, now in full bloom, was the perfect backdrop to a successful site meeting.
Ps: if anyone knows how to make Corten rust faster – let us know!
#architecture#architects#corten#build#construction#viewsfordays#newhome#ruralhome#design#kent#sustainable#listedbuilding#dreamhome#houseandhome#heritagearchitecture
1 note
·
View note
Photo


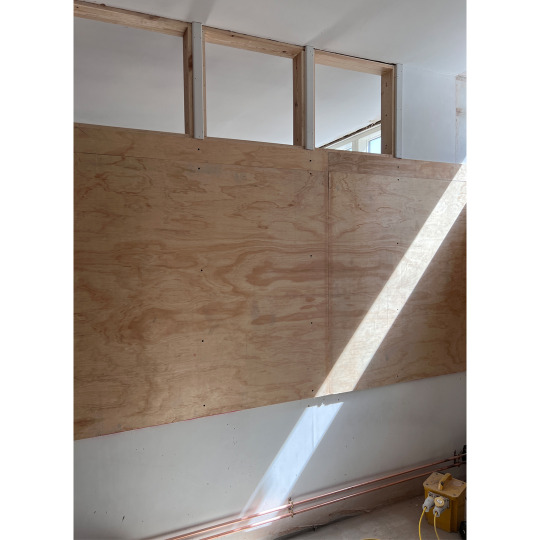
Zac and Joe visited High Trees last month to check on the progress of the refurbishment and retrofit that will see this community learning centre given a new lease of life.
The roof is on, the windows are in, and the internal spaces are taking shape, with surface mounted services and finishes going on. We’re starting to appreciate the simplicity of the spaces reorganised around a central corridor, not to mention the sense of light now spring is in full swing!
#architecture#architects#construction#design#charityproject#sustainability#refurbishment#retrofit#rightingwrongs#community project#brixton
0 notes
Photo

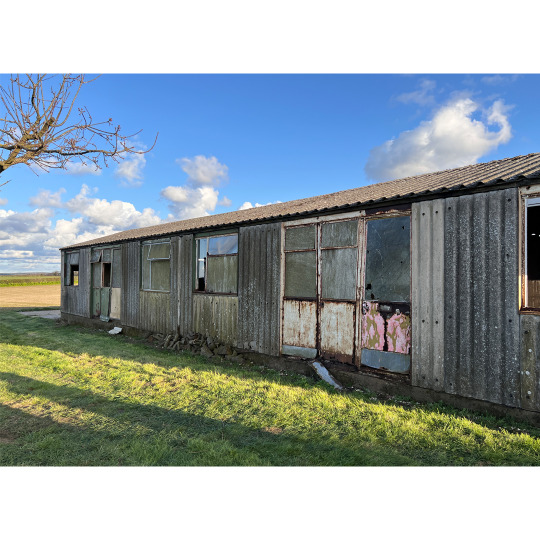
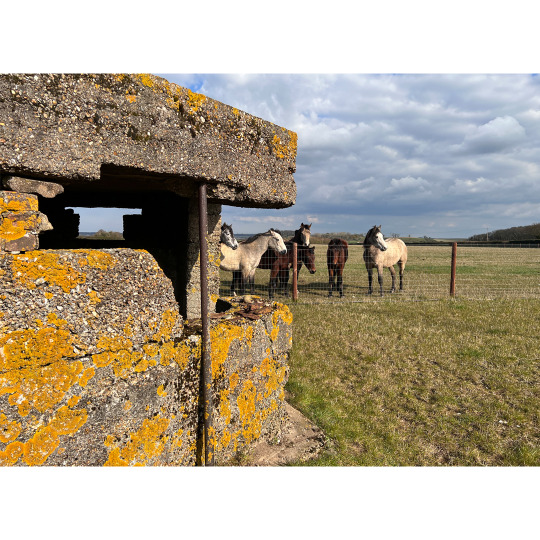
Zac went off to Norfolk recently to start work on a new farmhouse amongst the fields by the sea. Over a couple of days of recon. there was a lot to be inspired by: the pattern of the furrows and the fields, the agricultural palate of materials, the nearby coastline, even the pigshed made from 3 old Arcon bungalow kits from the postwar EFM housing program, and a WW2 concrete pillbox… not to mention a very warm welcome from the neighhh-bours!
We’re really looking forward to getting stuck into this wonderful brief!
#zacmonroarchitects #architecture #architects #farmlife #Norfolk #newbuild #recon #sitevisit#build #construction #viewsfordays #newhome #ruralhome #design #construction #sustainable #insideoutsidehomes #dreamhome #houseandhome
#zacmonroarchitects#architecture#architects#farmlife#norfolk#newbuild#recon#sitevisit#build#construction#viewsfordays#newhome#ruralhome#design#dreamhome#sustainable#houseandhome
0 notes
Photo
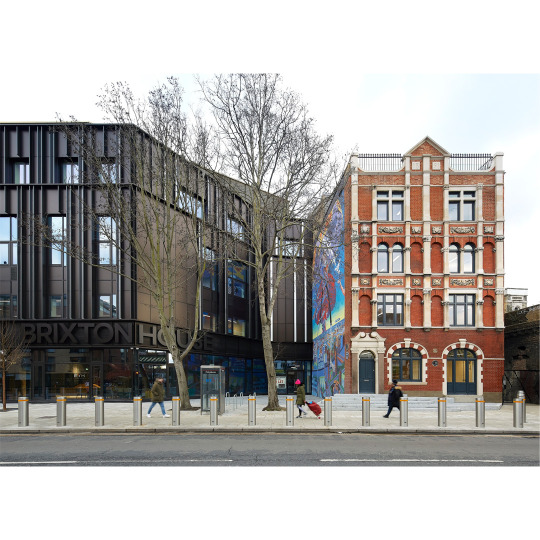
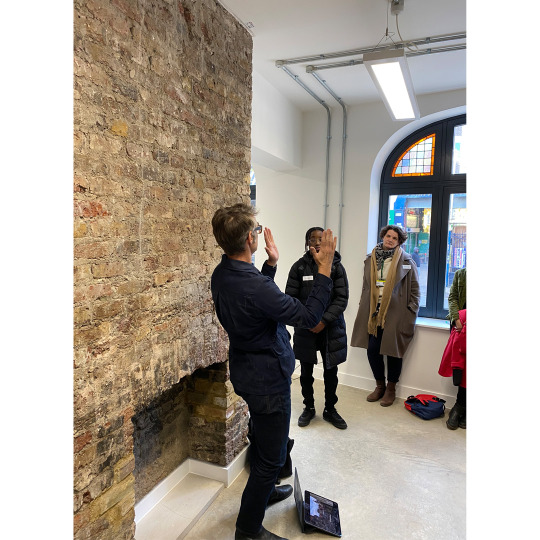
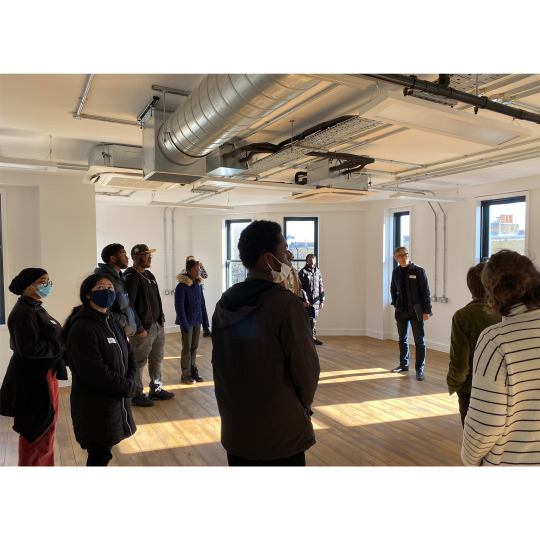
A few weeks back, Jamie and Zac popped down the road to the now completed Carlton Mansions (recently photographed by Hufton+Crow) to take part in a workshop. Joined by a handful of young adults from a nearby school, the workshop sought to encourage careers within the construction industry. Carlton Mansions served as the backdrop to this session but also as a reminder of the variety of roles and careers involved in the construction of the project!
#zacmonroarchitects#Architects#Architecture#construction#retrofit#local#refurbishment#Brixton#design#finished#inspire#encourage#next generation
1 note
·
View note
Text
Dezeen Award Submission!
We’ve been so pleased with the outcome of our listed barn conversion project in Sussex we recently put it up for a Dezeen Award! We thought we’d share some of the drawings submitted to support the project, just one part of the tool kit that brought this design to life…



#zacmonroarchitects#heritage#architects#architecture#construction#gradeiilisted#listedproperties#conservationarchitecture#greatdetailing#dezeenawards
1 note
·
View note
Photo

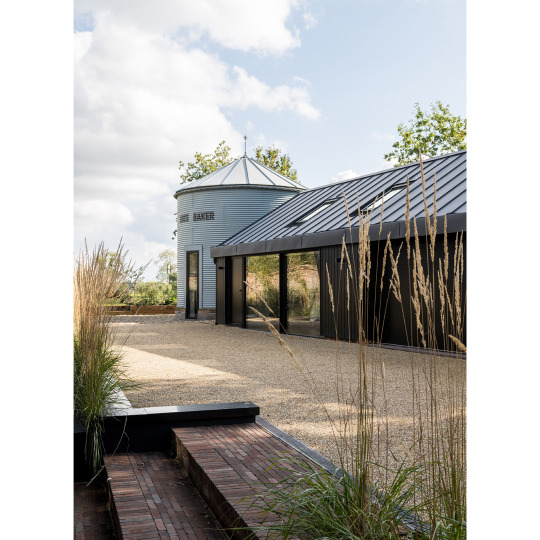
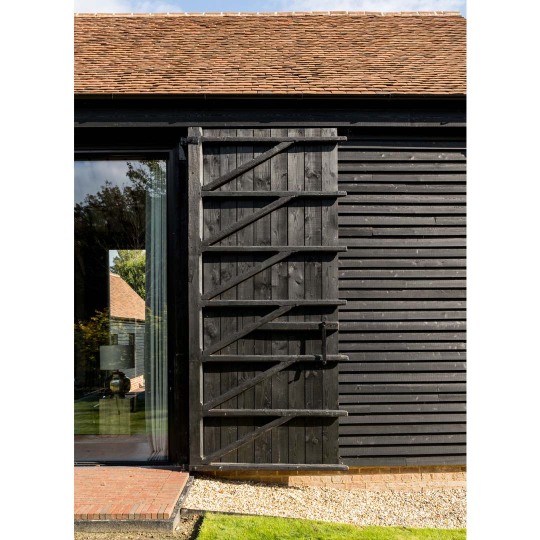
It’s been a while since we last visited our lovely, listed barn conversion in Sussex, and things have really been finished off nicely, with mature planting contrasting with crisp, modern, and traditional materials. We’ve recently had the final photos come through and are looking forward to getting them up on the website soon.
For our new followers this project is a Grade II listed barn so the original features have been carefully restored and wood fibre insulation has been used to make the barn nice and warm whilst still allowing the original timber structure to breathe.
The old barns lead down to a view of the garden beyond, whilst the old grain silo now houses a spare bedroom, linked to a home gym.
Bluebird Building Company have done a brilliant job, beautifully captured by French+Tye
We hope our clients are pleased with the result – we are!
#architecture#heritage#construction#listed building#conservationarchitecture#greatdetailing#finished#landscaping#design#rural living
0 notes
Photo
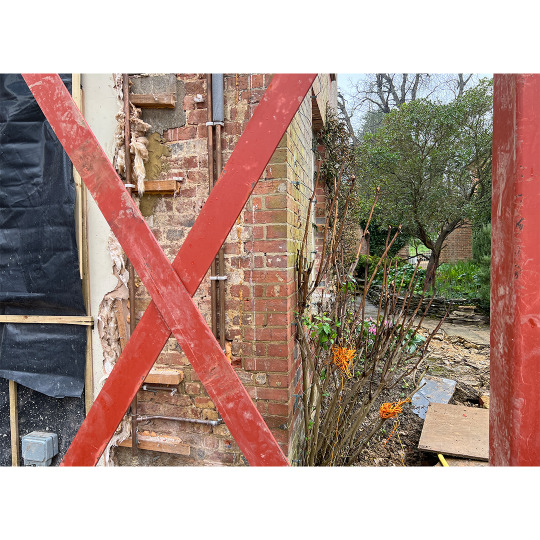
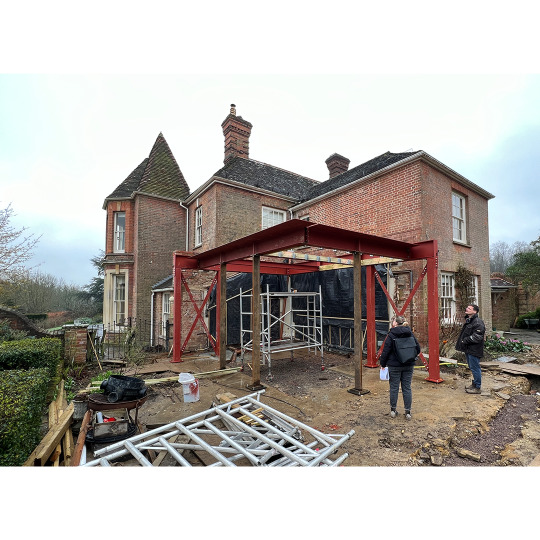
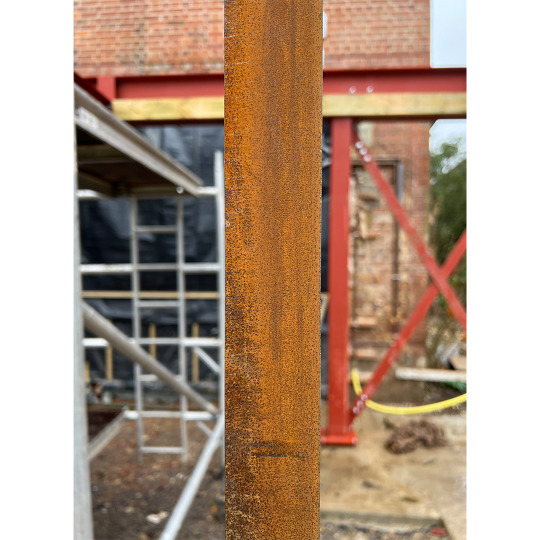
A couple of weeks ago Sophie and Zac went to our site down in Kent, where the steel frame has recently been erected. The structure is quite unusual due to a double cantilever at the outside and inside corner of the extension.
The inside cantilever will allow a strip of glass to bridge the gap between the existing (Grade 2 listed) house and the new extension. The outside cantilever will allow two sets of sliding doors to meet at the corner and open fully to the flush patio outside.
The diagonal cross bracing will be concealed within stone walls, the only visible solid structure supporting the roof. Thin Corten columns will fit in behind the sliding door frames and are currently being weathered on site – the rust here is after only a week of being exposed to the elements!
Thanks to the project's structural engineers Structural Design Studio for their collaborative approach on this project!
#zacmonroarchitects#architecture#architects#houseandhome#design#construction#kent#beautifulhome#house and home#historic properties#modernaddition#onsite#rural properties
0 notes
Text
Planning Win
New design just approved at planning in the Surrey Hills Area of Outstanding Natural Beauty!
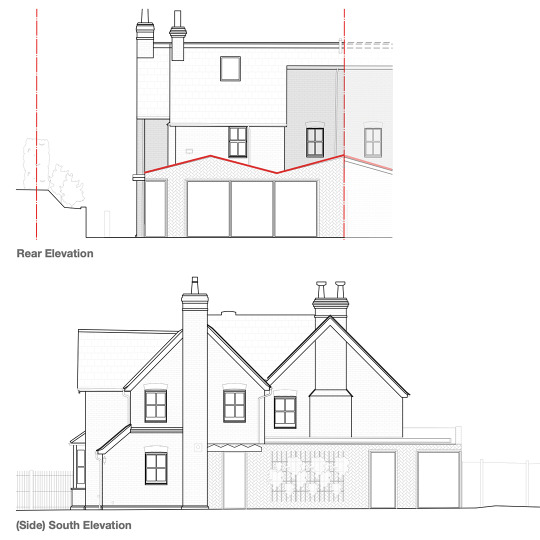
This semi-detached property is unusual in that it has a large front garden on the other side of the country lane with countryside views and a smaller garden to the rear, backing onto the edge of the village.
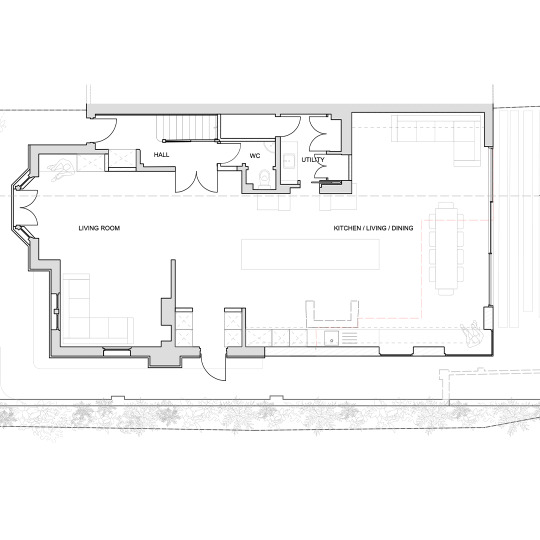
In a conservation area, this property doesn’t have permitted development rights, and a recently refused application had left our clients disappointed. However, we soon turned this around, creating an interesting design with a saw-tooth roof, lowering the boundary wall, herringbone brick bonding and a corner window seat.
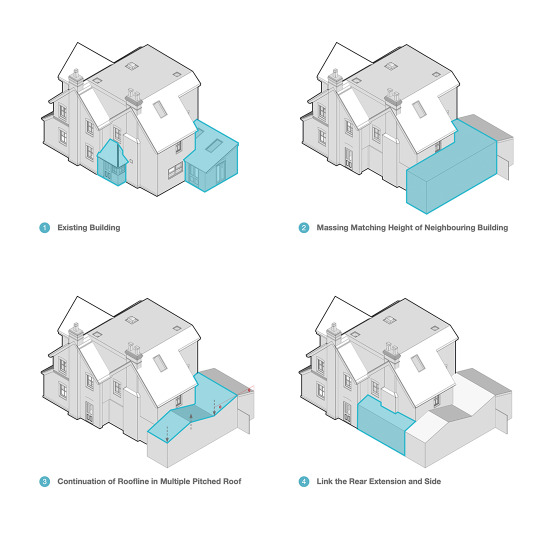
Once complete, this extension will create a generous living/kitchen/dining room at the rear of the house with sliding doors out to the patio.
#zacmonroarchitects#architecture#construction#design#surreyhills#planning#extension#houseandhome#architect#dreamhome#success
0 notes
Text
Surrey Hills House
Surrey Hills House has just gone live on our website, where you can read more about the retrofitting tips and tricks that we utilised to turn this old, drafty retirement home, into a warm family home.
These brick tapered reveals either side of the garage doors frame the cladding and give the garage a ‘wow’ factor – which is important as it is the first thing you see when you arrive at the property and first impressions matter, don’t you know!

New full height sliding doors at either end of the kitchen, frame the views and allow masses of light into the heart of the house. Corten reveals added to the external walls are mirrored in the corten planters and complement the lovely red brick soldiering above the openings.

The new front door has been elevated to new heights with a curved corten porch, perfect for keeping the rain off deliveries and guests. The existing window opening above has been cleverly adjusted to fit in with the built in office in the stairwell and a new picture window frames the views of the mature trees and hills beyond.
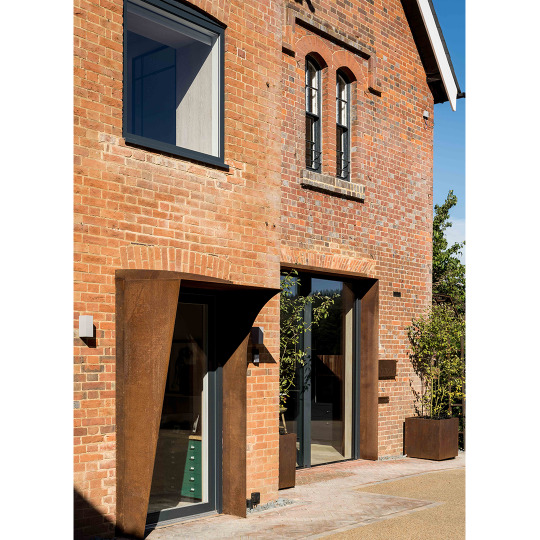
Contractor: @tndesignandbuild
Structural Engineer: @jensenhuntdesign
Quantity Surveyor: @collabor8cc
#zacmonroarchitects#architecture#architect#design#construction#dreamhome#houseandhome#surreyhills#redbrick#website#update#finishedproject#wishyouwerehere
0 notes
Text
High Trees Site Visit
Zac and Joe visited the High Trees site yesterday to check on the progress of the refurbishment and retrofit that will see this community learning centre given a new lease of life, with new meeting rooms and learning spaces.
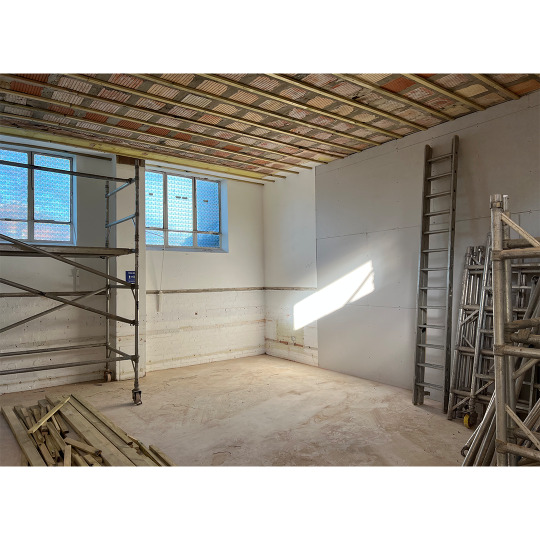
The existing roof has been stripped back to the concrete deck and the insulation is halfway down, ready for a new waterproofing layer. The windows are on order, with the openings prepared and additional structure to be added to the curved bay window which was originally holding up the roof with glass bricks!
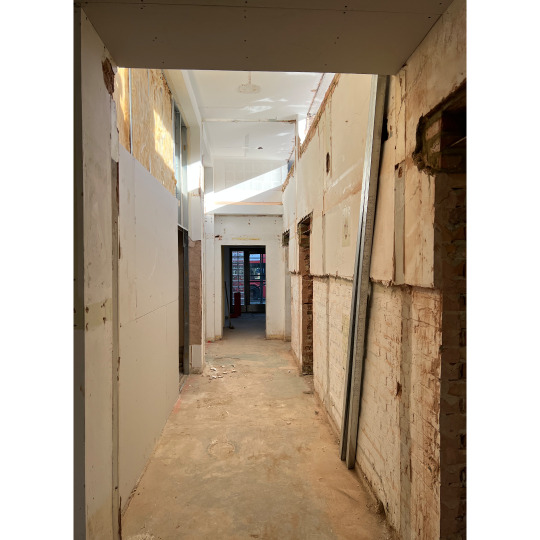
It’s amazing the historical construction techniques that are discovered on a site like this and site visits like this make sure we can correct them.

High Trees Community Development Trust
White & Lloyd Ltd
#zacmonroarchitects#architecture#architects#sustainability#construction#design#communityproject#rightingwrongs#retrofit#renovation#charityproject
0 notes
Photo
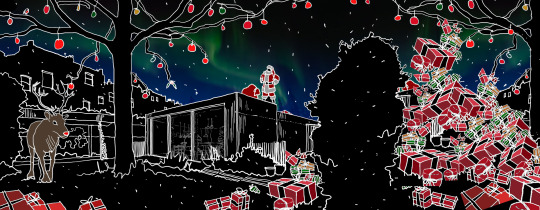
Well, we are checking out for the festive season – the office is shut until the 4th of January 2022 but until then everyone at ZMA wishes you a wonderful Christmas and a happy, heathy New Year.
Thank you to all our clients, consultants, and suppliers for a great last year – where has the time gone?!
0 notes
Text
Missing You...Carlton Mansions
With restrictions tightening again, we have had to move our Christmas walk around of Carlton Mansions into the New Year. It’s a shame to miss it but making sure everyone can have a happy and healthy Christmas is more important! Because we can’t go, we’ve been looking back through some old site visit photographs and found these lovely shots of the interior spaces.
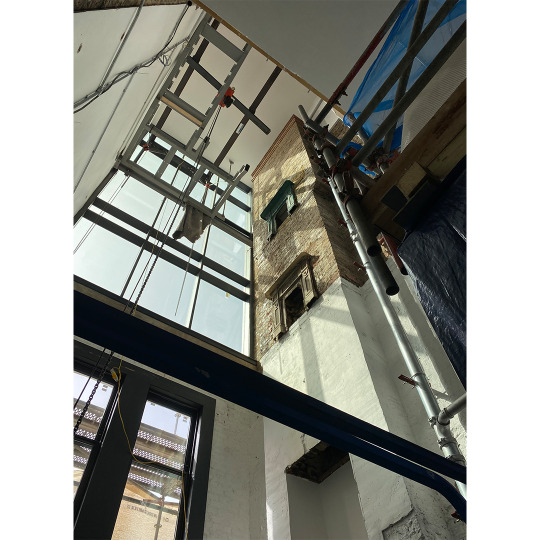
This is the new atrium space which will house the main entrance and the staircase up through the building. The existing chimney breast has been retained and some of the better preserved mantle pieces have been cleaned up – we’ve even got some little artefacts from the build to put back in place!

This is one of the largest offices and has a lovely level of light and views over the railway track. The protection should be up from the floor by now and the finishing touches being made to the desk layout. We wouldn’t mind a desk next to the window – thanks!

Little details like this are scattered throughout this historic building, areas where the brickwork has been cleaned up, and areas have been painted to show the history. Here an old staircase used to pass along the wall. The new architraves and skirting boards have had to be carefully fitted to the uneven surfaces throughout the building but have helped to crisp up the edges and frame the rougher elements.
0 notes
Text
Another Planning Success!
We’re delighted with our most recent planning approval for this generous double storey extension in Northumbria!
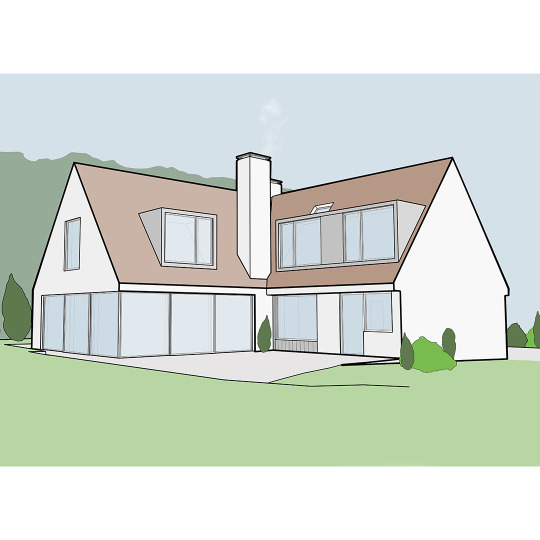
The existing dormer bungalow has lots of small spaces and pokey windows which we’re looking to rectify with a large kitchen/dining room in the extension on the ground floor and large master suite on the first floor. The dormers will be re-clad and re-proportioned to create more even bedrooms and the render allows the overall appearance to become much crisper.
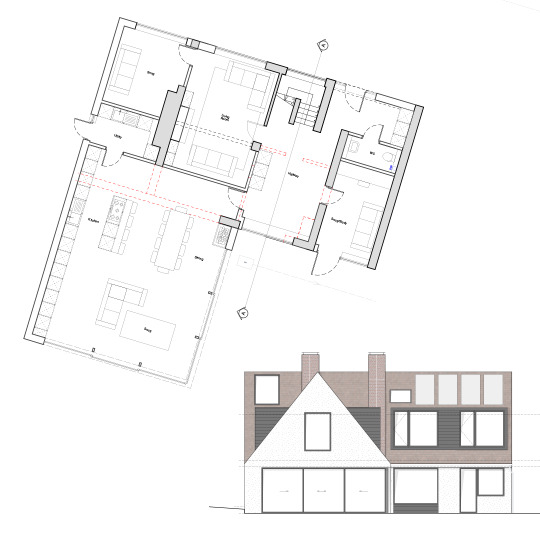
The property sits in nearly an acre and big sliding doors and windows will allow uninterrupted views and movement into the newly landscaped garden. We can’t wait to help the client make this into a reality!
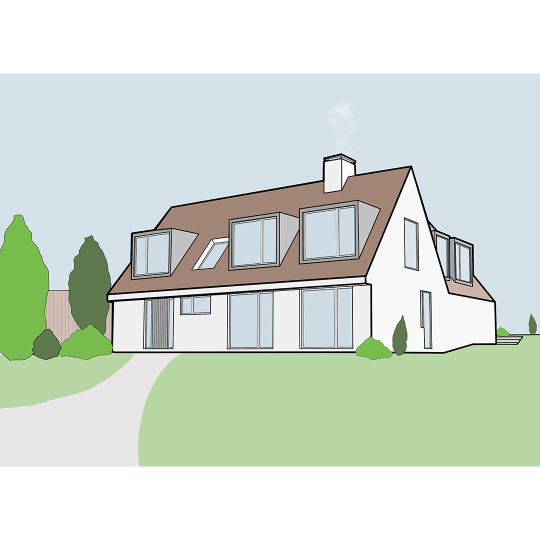
#zacmonroarchitects#architecture#construction#design#architect#planning#houseandhome#dreamhome#wowfactor#insideouthomes#nextsteps#planningsuccess#win#excited#sustainable
0 notes
Photo
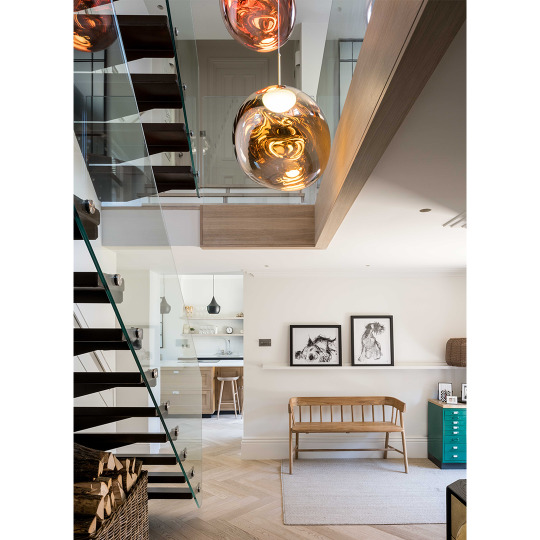

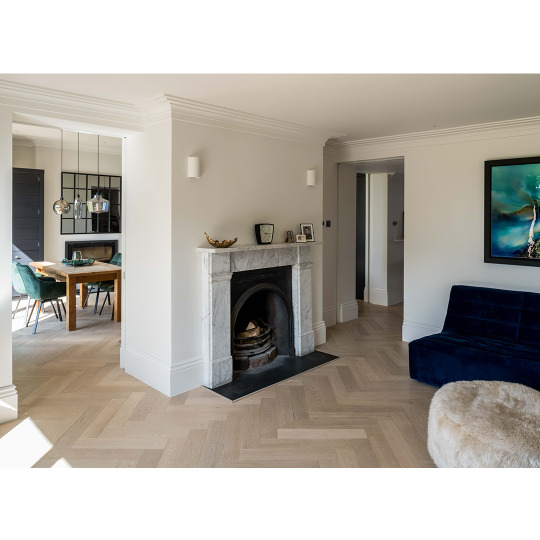
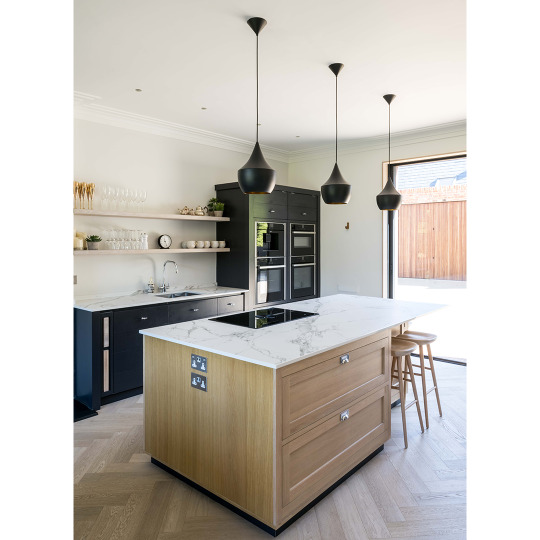
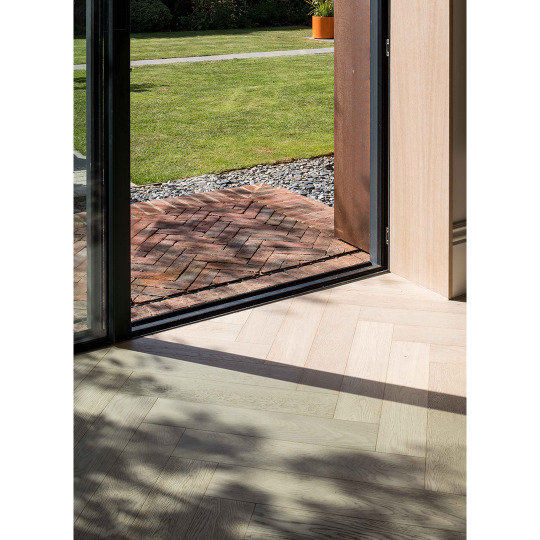
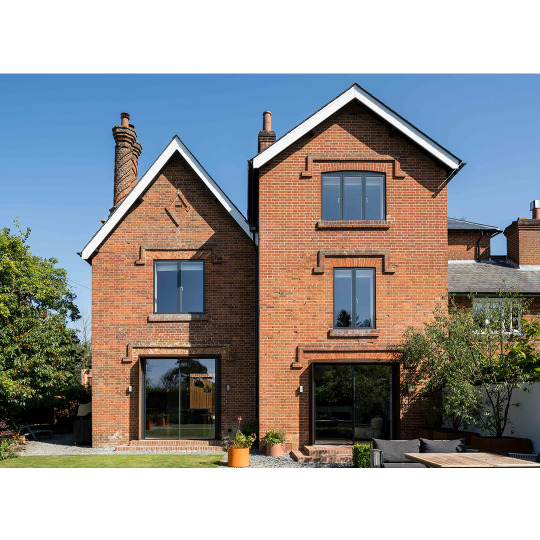
French+Tye have recently sent us the final photographs of our project in the Surrey Hills and they’ve done such a wonderful job of capturing the spaces that we couldn’t wait any longer before sharing them!
This project saw the conversion of a dark, Victorian property with a chequered history full of subsidence and misuse, into a light family home with generous sized rooms and lovely features around every corner.
The stairwell is double height with a modern Corten staircase linking the open landing/office space on the first floor with the light entrance hall on the ground floor and the master suite at the top of the house. Our lovely clients have furnished the house to perfection with quirky finds and a lux colour palette.
Corten reveals have been added externally to the new sliding doors and front door which reflect the deep oak reveals internally and compliant the rusty red tones within the original brickwork.
New Velfac windows have replaced the old, leaky frames and these not only better insulate the house, but also frame the fantastic views of the Surrey Hills.
Sliding doors at either end of the kitchen, make this high-ceilinged space incredibly light and allow a permeability through the property from the front garden and refurbished garage (come man-shed) to the rear garden. The dark kitchen units are set off by the light marble worktops and the oak assents highlight the oak herringbone floor that runs throughout.
The family living room has access to the stairwell and front door as well as the kitchen/dining space and the herringbone floor runs throughout, creating a seamless effect, allowing the spaces to flow on to one another without division. A tall set of sliding doors in both rooms allows a flow through of air and links to the rear garden.
Contractor: TN Design & Build
Structural Engineer: @jensenhunt
Quantity Surveyor: @collabor8cc
2 notes
·
View notes
Text
Planning Win!
We’ve just received planning permission for a ground floor rear extension, first floor extension and loft extension for this detached house up in Brentwood. The existing house has a mismatch of gables, small windows and extensions which create some quite tight, dark spaces inside. This proposal seeks to consolidate the existing living space with the rear extension to create a light living area at the rear of the house, with better links to the garden through the large sliding doors.

The front of the house will be externally insulated, a double bonus as the mock Tudor timbers which have been stuck onto the walls will be hidden, as well as increasing the insulation value of the walls and making the house warmer overall. With the energy price increases, improving the fabric of our buildings is becoming financially sensible as well as better for the environment!
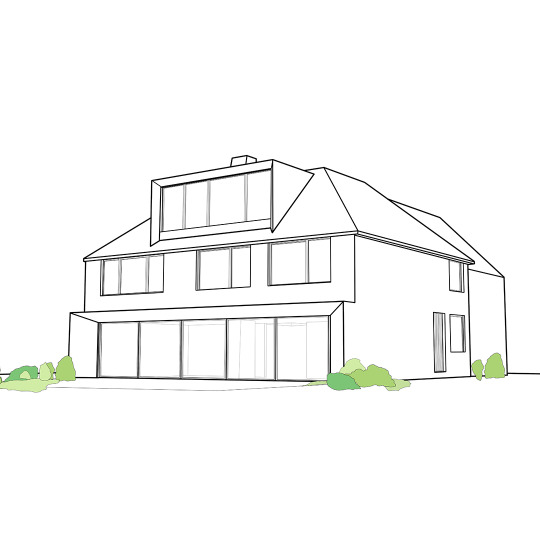
External Wall Insulation can normally be undertaken as part of Permitted Development, without approval from the council, but if you’re taking a bite of the cherry, you might as well have a slice of the pie and make your house into a lovely Inside Out Home – drop us an email to discuss how we can help: [email protected]
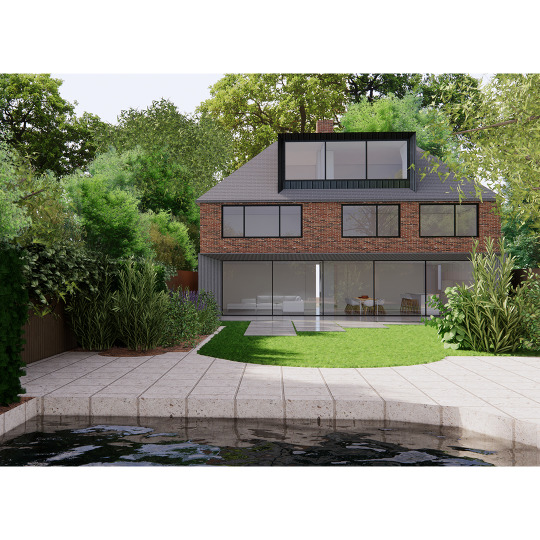
0 notes
Text
Dulwich Detail
Details make the project and we’re obsessed with them! Our last project in Dulwich is a great example of where details add together to create an overall affect, with crisp edges, light spaces, and nifty hidden storage. Swipe for detail!In the kitchen, there are a series of drawers, cupboards, pantry cupboards, hidden handles, and alcoves, all washed with light from above, highlighting the grain of the timber fronts. Windows to the front garden and a glass door to the back garden, allows the kitchen to be connected to all the more public spaces in the house and makes it the perfect place to entertain. Our lovely client will be able to host dinner parties (Halloween parties?) with ease, without feeling like they are chained to their kitchen!
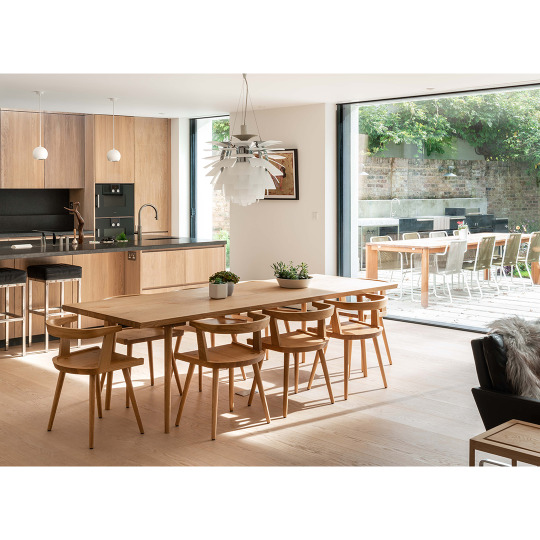
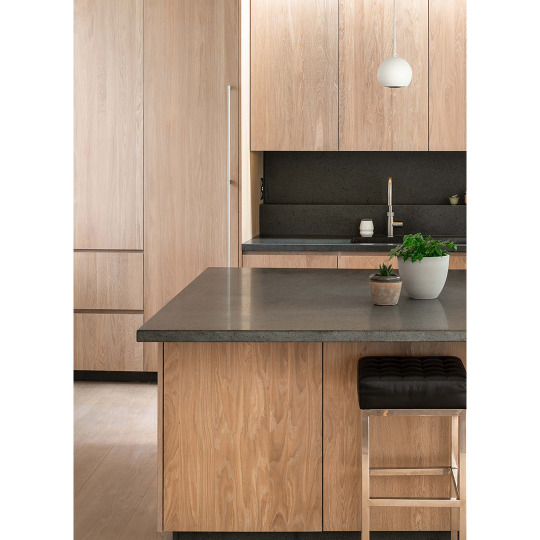
The bathroom doubles up as a sauna with an angled concrete ceiling which is all about managing the humidity of the space and makes it feel like a lovely, snug, cave. Strip lighting around the ceiling wash the walls with light, highlighting the texture of the stone tiles. Saunas are proven to have fantastic health benefits, and can be snuck in to projects without being a timber box in the corner of a room!
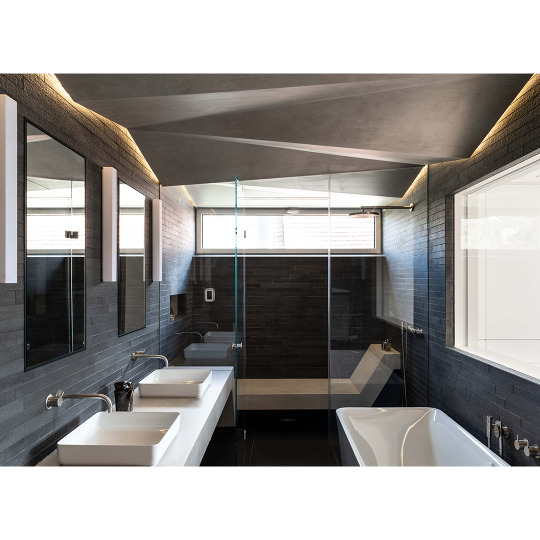
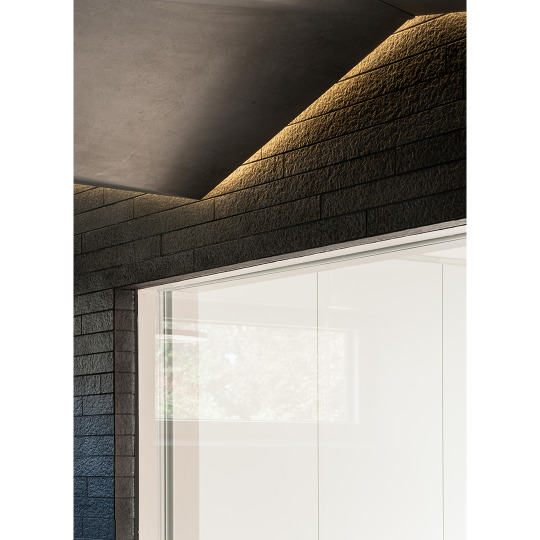
The stairwell is the most light filled space of the whole house, and travelling from the basement, up to the loft level, is one of the larger home atriums we have designed. Despite the scale, the staircase still has unique spaces off it, a snug/study with a hidden set of double doors, the open plan kitchen/dining room, the basement annex. Care was taken to ensure these cantilever steps were crisply finished with the glass balustrade tying them together and creating stability as well as allowing light to filter through.
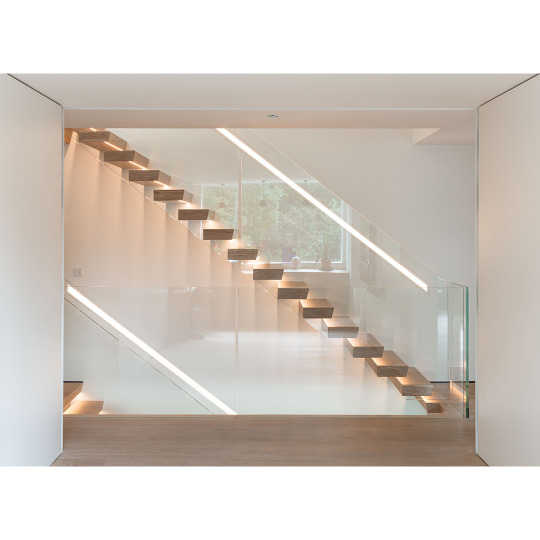
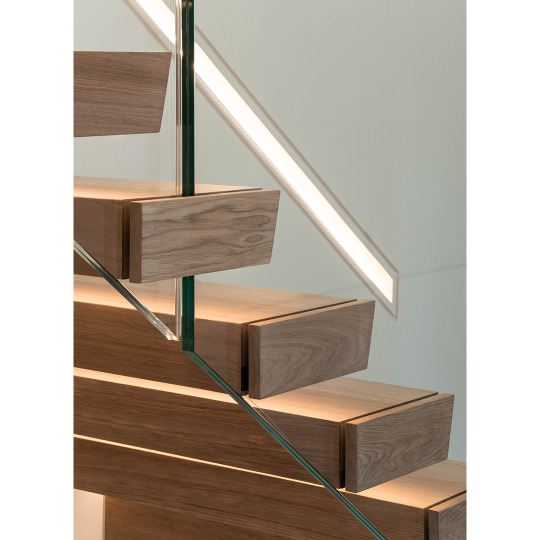
#zacmonroarchitects #architects #architecture #design #construction #dreamhome #houseandhome #dulwich #stairinspiration #goodliving #goodlife #upandatthem #stairwaytoheaven #bathroominspiration #goodliving #scandiliving #autumn #kitchen #goodlife #dinnerparty #inviteusplease
0 notes
Photo
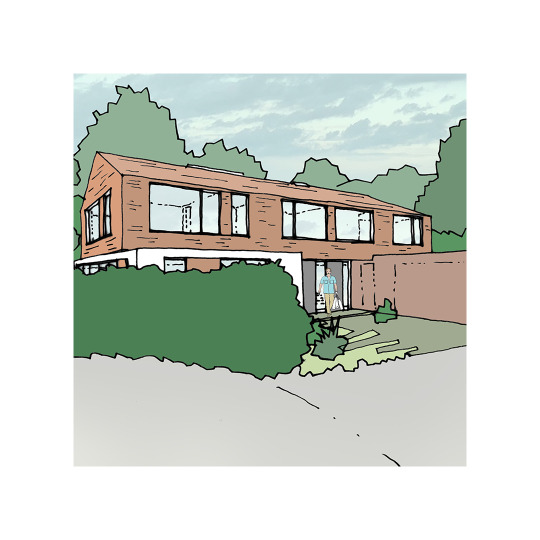
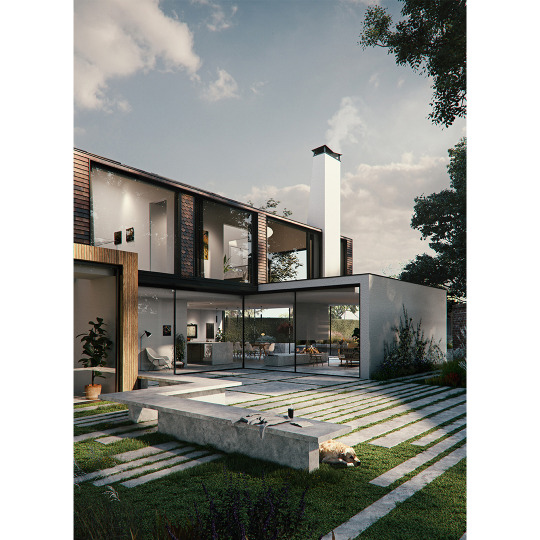
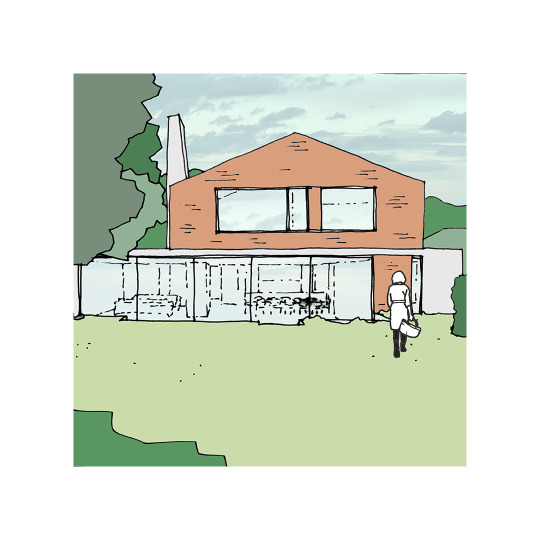
We’ve recently received planning permission for this wonderful family home in Dulwich. We can't wait to delve into the detailed technical design to make this new home truly sustainable, with passive solar gain, very high levels of insulation and sustainable energy sources.
The scheme has been designed to have plenty of open plan living space, but also features smaller break away spaces, like an artist studio, snug and office – the dog even has their own shower room! There will be several garden spaces; a car parking area with permeable paving to reduce run off and flooding, set within a lush front garden, a private courtyard garden to the northwest and the south facing main garden, which will be a true sun trap on sunny days.
The orientation of the house and the use of glazing means that no matter where you are, the garden is always the main focus of the house! We are now offering virtual consultations for a donation to Shelter so if you want to get in touch to discuss your own new build/sustainable project, please get in touch with us through [email protected].
Render by motion.picturesque.
Sketches by Zac.
#zacmonroarchitects #architecture #newhome #sustainble #dulwich #design #construction #architect #planningsuccess #planning #drawing #dreamhome #urbanoasis #workinprogress #home #insideouthomes #openplanliving
0 notes