#indianarchitects
Text
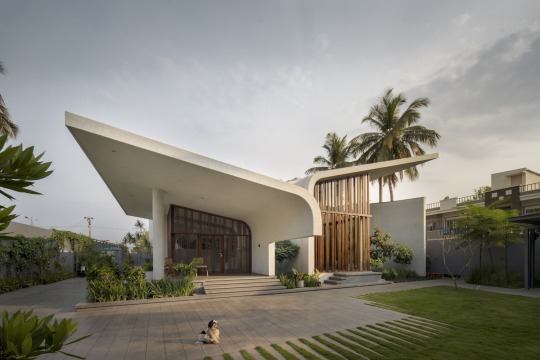
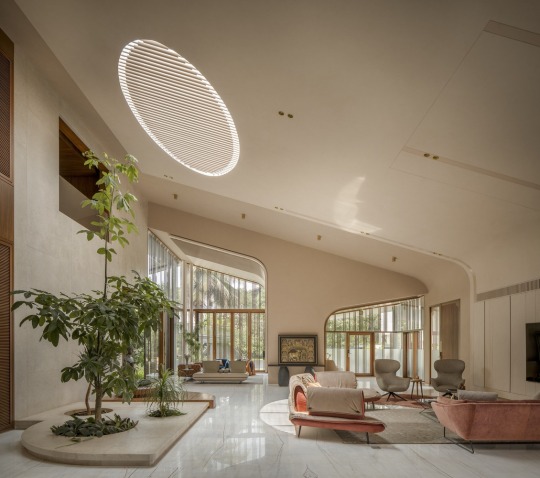
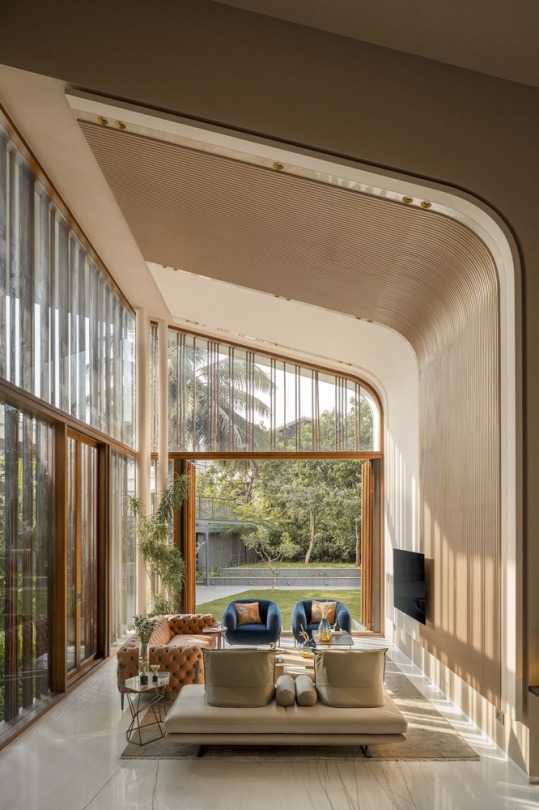

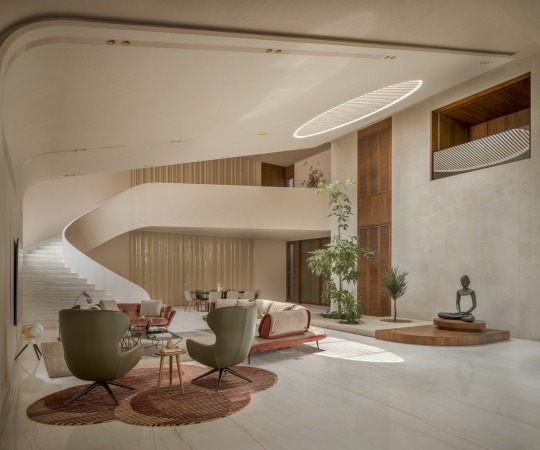
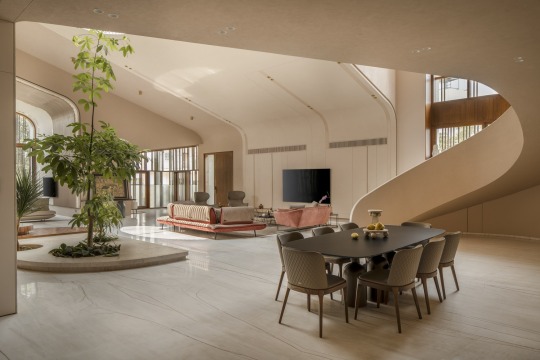
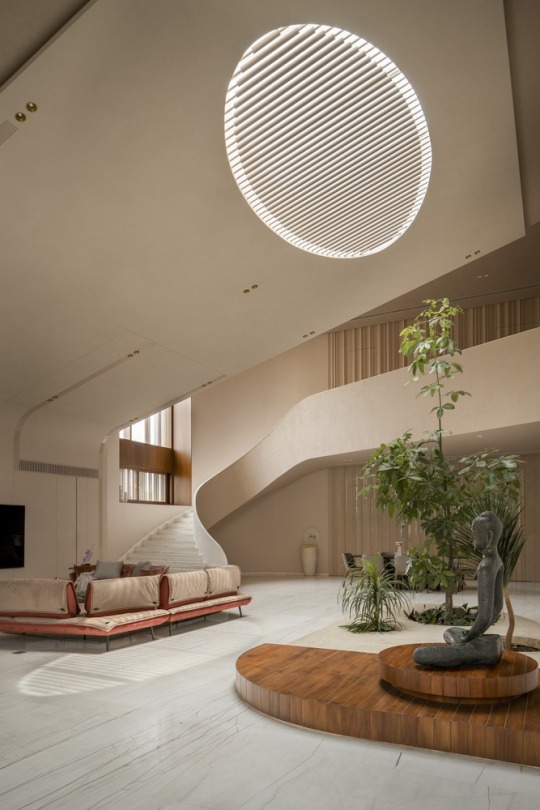
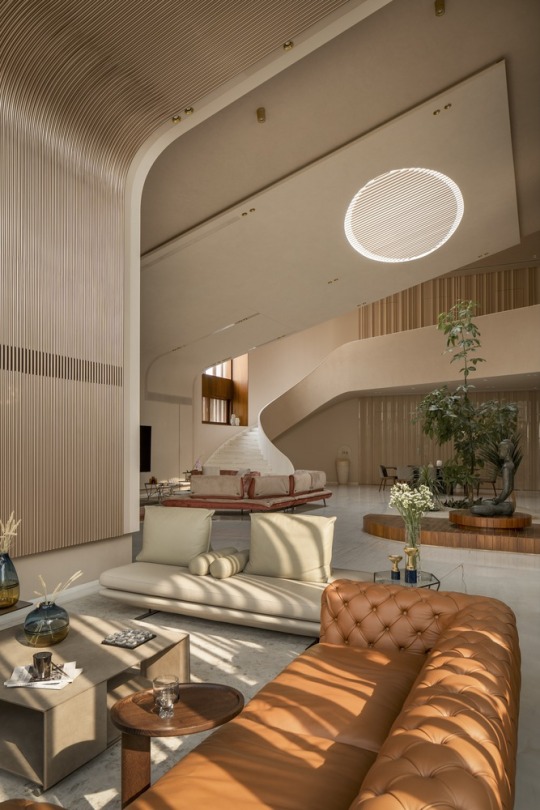
♦ Home Inspirations | Interiors, Architectures ` @stunninginteriors ♦
✨ Hosapete Mane House by ©️ Cadence Architects (India)
𝘏𝘰𝘴𝘢𝘱𝘦𝘵𝘦, 𝘐𝘯𝘥𝘪𝘢 // 3 𝘍𝘰𝘭𝘥 𝘋𝘦𝘴𝘪𝘨𝘯 // ©️ 📷 𝘚𝘵𝘶𝘥𝘪𝘰 𝘙𝘦𝘤𝘢𝘭𝘭
".. 𝘛𝘩𝘦 𝘯𝘰𝘳𝘵𝘩-𝘧𝘢𝘤𝘪𝘯𝘨 𝘴𝘪𝘵𝘦 𝘪𝘴 𝘪𝘯 𝘏𝘰𝘴𝘱𝘦𝘵, 𝘒𝘢𝘳𝘯𝘢𝘵𝘢𝘬𝘢. 𝘞𝘦 𝘤𝘰𝘯𝘤𝘦𝘱𝘵𝘶𝘢𝘭𝘪𝘻𝘦𝘥 𝘵𝘩𝘦 𝘩𝘰𝘮𝘦 𝘢𝘴 𝘢 𝘴𝘦𝘳𝘪𝘦𝘴 𝘰𝘧 𝘷𝘰𝘭𝘶𝘮𝘦𝘴 𝘤𝘰𝘢𝘭𝘦𝘴𝘤𝘦𝘥 𝘵𝘰𝘨𝘦𝘵𝘩𝘦𝘳. 𝘛𝘰 𝘢𝘤𝘩𝘪𝘦𝘷𝘦 𝘵𝘩𝘪𝘴 𝘧𝘭𝘶𝘪𝘥𝘪𝘵𝘺 𝘪𝘯 𝘵𝘩𝘦 𝘴𝘱𝘢𝘤𝘦 𝘸𝘦 𝘭𝘰𝘰𝘬𝘦𝘥 𝘢𝘵 𝘢𝘯 𝘢𝘯𝘪𝘮𝘢𝘵𝘦𝘥 𝘴𝘦𝘤𝘵𝘪𝘰𝘯 𝘵𝘩𝘢𝘵 𝘷𝘢𝘳𝘪𝘦𝘴 𝘢𝘭𝘰𝘯𝘨 𝘵𝘩𝘦 𝘭𝘦𝘯𝘨𝘵𝘩 𝘰𝘧 𝘵𝘩𝘦 𝘩𝘰𝘮𝘦. 𝘛𝘩𝘦 𝘷𝘢𝘳𝘺𝘪𝘯𝘨 𝘳𝘰𝘰𝘧 𝘱𝘳𝘰𝘧𝘪𝘭𝘦(𝘴) 𝘰𝘧 𝘵𝘩𝘦 𝘩𝘰𝘶𝘴𝘦 𝘤𝘳𝘦𝘢𝘵𝘦 𝘢 𝘱𝘭𝘢𝘺 𝘰𝘧 𝘷𝘰𝘭𝘶𝘮𝘦𝘴 𝘢𝘯𝘥 𝘴𝘱𝘢𝘤𝘦𝘴 𝘪𝘯 𝘵𝘩𝘦 𝘪𝘯𝘵𝘦𝘳𝘪𝘰𝘳, 𝘮𝘢𝘬𝘪𝘯𝘨 𝘪𝘵 𝘢 𝘴𝘦𝘯𝘴𝘰𝘳𝘺 𝘦𝘹𝘱𝘦𝘳𝘪𝘦𝘯𝘤𝘦. . .𝘛𝘩𝘦 𝘵𝘳𝘢𝘥𝘪𝘵𝘪𝘰𝘯𝘢𝘭 𝘰𝘱𝘦𝘯-𝘵𝘰-𝘴𝘬𝘺 𝘤𝘰𝘶𝘳𝘵𝘺𝘢𝘳𝘥 𝘩𝘢𝘴 𝘣𝘦𝘦𝘯 𝘳𝘦𝘪𝘯𝘵𝘦𝘳𝘱𝘳𝘦𝘵𝘦𝘥 𝘢𝘴 𝘢 ‘𝘓𝘢𝘯𝘥𝘴𝘤𝘢𝘱𝘦 𝘱𝘭𝘢𝘵𝘧𝘰𝘳𝘮’ 𝘸𝘪𝘵𝘩 𝘢𝘯 𝘰𝘱𝘦𝘳𝘢𝘣𝘭𝘦 𝘴𝘬𝘺𝘭𝘪𝘨𝘩𝘵. 𝘛𝘩𝘦 𝘮𝘰𝘵𝘰𝘳𝘪𝘻𝘦𝘥 𝘨𝘭𝘢𝘻𝘪𝘯𝘨 𝘪𝘯 𝘵𝘩𝘦 𝘴𝘬𝘺𝘭𝘪𝘨𝘩𝘵 𝘤𝘢𝘯 𝘣𝘦 𝘰𝘱𝘦𝘯𝘦𝘥 𝘵𝘰 𝘢𝘭𝘭𝘰𝘸 𝘩𝘰𝘵 𝘢𝘪𝘳 𝘵𝘰 𝘦𝘴𝘤𝘢𝘱𝘦 𝘥𝘶𝘳𝘪𝘯𝘨 𝘵𝘩𝘦 𝘥𝘢𝘺. 𝘛𝘩𝘦 𝘮𝘶𝘵𝘦𝘥 𝘧𝘪𝘯𝘪𝘴𝘩𝘦𝘴 𝘪𝘯 𝘵𝘩𝘦 𝘪𝘯𝘵𝘦𝘳𝘪𝘰𝘳𝘴, 𝘥𝘳𝘢𝘱𝘦 𝘵𝘩𝘦 𝘢𝘳𝘤𝘩𝘪𝘵𝘦𝘤𝘵𝘶𝘳𝘢𝘭 𝘴𝘩𝘦𝘭𝘭, 𝘢𝘤𝘤𝘦𝘯𝘵𝘶𝘢𝘵𝘦 𝘵𝘩𝘦 𝘨𝘦𝘰𝘮𝘦𝘵𝘳𝘺, 𝘢𝘯𝘥 𝘳𝘦𝘯𝘥𝘦𝘳 𝘸𝘢𝘳𝘮𝘵𝘩 𝘵𝘰 𝘵𝘩𝘦 𝘴𝘱𝘢𝘤𝘦.. "
#indian architectures#architectures#stunninginteriors#interior designer#architecture#architettura#stunning interiors#interior design#house designs#interiordesign#home ideas#house ideas#dreamhouse#dream home#bighouses#indianarchitects#india architectures#arquiteturaresidencial#arquitectura#arquiteturadeinteriores#arquitetura#diseño arquitectonico#stunning house#interiors
115 notes
·
View notes
Text
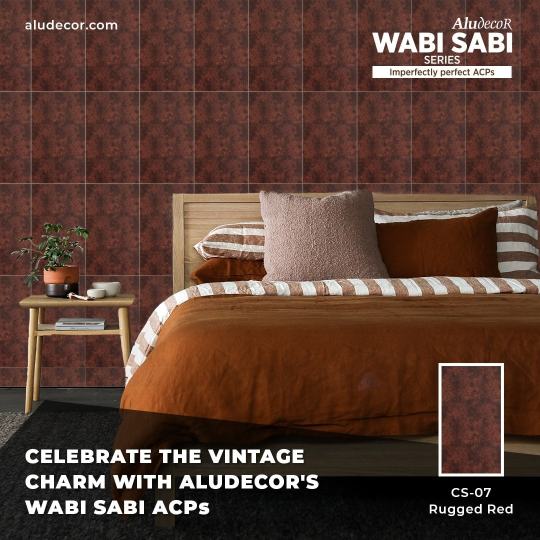
Aludecor's Wabi Sabi series of ACPs has been curated with Zen artistry, celebrating its timeless beauty that is vintage and rustic. The shade CS-07 Rugged Red instills a sense of comfort in this bedroom. Our Wabi Sabi series of ACPs brings a touch of imperfectly perfect beauty to your dream spaces!
To know more, enquire here:
https://www.aludecor.com/enquiry
2 notes
·
View notes
Text

These enduring stones, carry the weight of history and the dreams of countless generations. Their silent strength whispers stories of the past and promises of the future.
.
.
Visit: https://jkstones.in/
#jkstone#indianarchitects#cobblestone#wallcladding#interiordesigner#livingroomdesigns#spaceinteriors#stonecladding
0 notes
Text
#indianarchitecture#architecture#india#incredibleindia#architecturephotography#templesofindia#ancientarchitecture#templearchitecture#temple#indiantemple#heritageofindia#indianhistory#archdaily#architect#ancientindia#templephotography#indiantemples#ancienttemple#hindutemple#indianarchitects#indianmonuments#travelphotography#interiordesign#photography#instagram#architecturelovers#travel#indiantourism#design#visitindia
1 note
·
View note
Photo
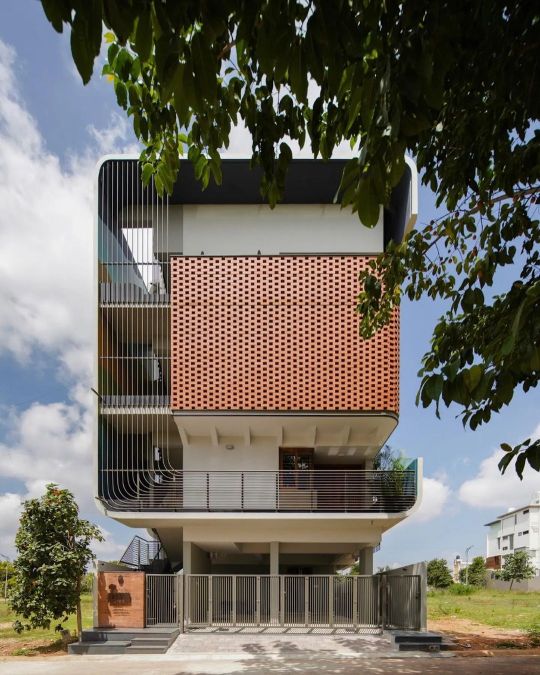
House Belaku - (House of Light) - Designed by @4site_architects "Belaku, which means "#House of Light," is a #residential project on the outskirts of Bengaluru. A 2BHK tenant house and a duplex home were requested by our client. The home needed to be well-lit and to have natural light throughout. Both the project's cost and Vaastu Shastra compliance must be acceptable. We began by planning to let in a lot of light by cutting wide openings on the north and east sides. We have a finite amount of "Stack Effect" ventilation openings. We have made the project future-proof by giving 4 feet wide room for lighting and ventilation on the entire north face of the building, keeping in mind the potential tenants on the constrained urban plot. The main door should be on the NE corner, the Master Bedroom on the SW, and the kitchen on the SE, according to traditional Indian "Vaastu Shashtra." The main room in the house, the Brahma-sthan Living and Dining, has double height. The double-height space connects to a landscape garden, with the #balcony garden's security envelope extended outside so that curtain creepers can cover it. The SW corner master bedroom that connects to a private garden is where our clients stay. The flooring was maintained dark with black leather, polished black stone, and a splash of yellow granite to reflect the natural light. Family area flows over the dining area, fostering a sense of unity within the family and tying together the client's sons' two bedrooms. The bedroom in the SW corner opens to the north garden. The front bedroom on the east side should also have a balcony access. For all of the master bedrooms' garden balconies, we have a #brick screen wall. Brick Screen wall completely encloses the north and east of the bedroom to provide privacy. The purpose of the C-shaped envelope is to imply a connection between the two residences. The purpose of the Brick Jaali (perforated screen), which lets diffused light into the area but prevents rainwater from entering, was to make the building look cohesive." 📸 @ekansh_goel #indianarchitects #brickarchitecture #architecture (at Bangalore, India) https://www.instagram.com/p/Coh8gT8sS-U/?igshid=NGJjMDIxMWI=
0 notes
Photo
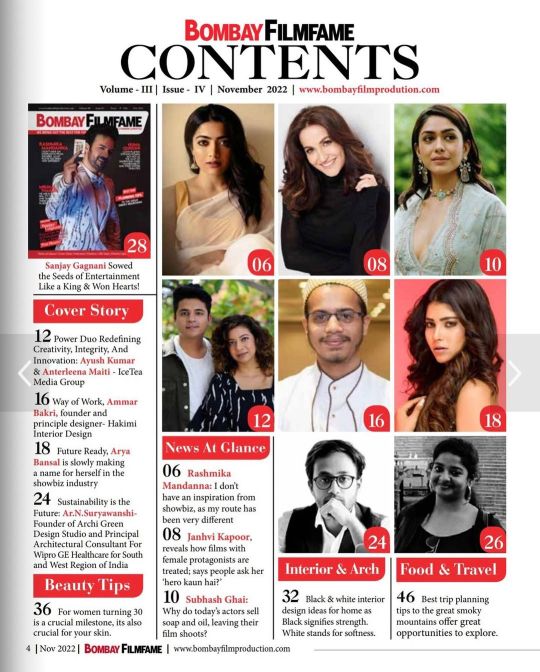
Design is a concave function. Thank you for the interview @bombayfilmfame #architecture #interior #architecturedesign #bombayfilmfame #indianarchitects #design #interview #archdaily #archdigest #interiordesign #revaarch https://www.instagram.com/p/Ck8x_OODYWT/?igshid=NGJjMDIxMWI=
#architecture#interior#architecturedesign#bombayfilmfame#indianarchitects#design#interview#archdaily#archdigest#interiordesign#revaarch
0 notes
Photo

The East India Company, which was started in 1600, was the first and biggest organization that dominated trade in the 17th and early 18th century. Entering India in 1757, it gained foothold on Indian land in no time. Crushing indigenous traders and farmers, it soon established monopoly over our country's produce, and crippled homegrown business. The history of Indian Independence has come a full circle. It is indeed a matter of pride that the East India Company that ruled us for 100 years, is owned by an Indian today. Mumbai-born entrepreneur Sanjiv Mehta bought major stake in the company with a whopping $15 million in 2010, and became the proud owner of the company. Speaking on the emotional and historic relevance of the purchase, Mehta had said, “Put yourself in my shoes for a moment. On a rational plane, when I bought the company I saw gold at the end of the rainbow.But, at an emotional level as an Indian, when you think with your heart as I do, I had this huge feeling of redemption — this indescribable feeling of owning a company that once owned us.” ~~~~~~~~~~~~~~~~~~~~~~~ Tags: #india #business #marketing #businessowner #businessmarketing #india_everyday #businesstravel #businessmentor #businesssuccess #businessmind #indianstockmarket #indianpictures #businessconsultant #marketingsocial #business101 #india_shots #businessblogger #indianpeople #indianarchitects #marketingviral #indianethnics #businessskills #businessforgood #businessbook #indianidol11 #indianmarket #businesssavvy #indianreaders #indianinfluencers #thetornbytes (at India) https://www.instagram.com/p/CgJQ7sONP3r/?igshid=NGJjMDIxMWI=
#india#business#marketing#businessowner#businessmarketing#india_everyday#businesstravel#businessmentor#businesssuccess#businessmind#indianstockmarket#indianpictures#businessconsultant#marketingsocial#business101#india_shots#businessblogger#indianpeople#indianarchitects#marketingviral#indianethnics#businessskills#businessforgood#businessbook#indianidol11#indianmarket#businesssavvy#indianreaders#indianinfluencers#thetornbytes
0 notes
Photo
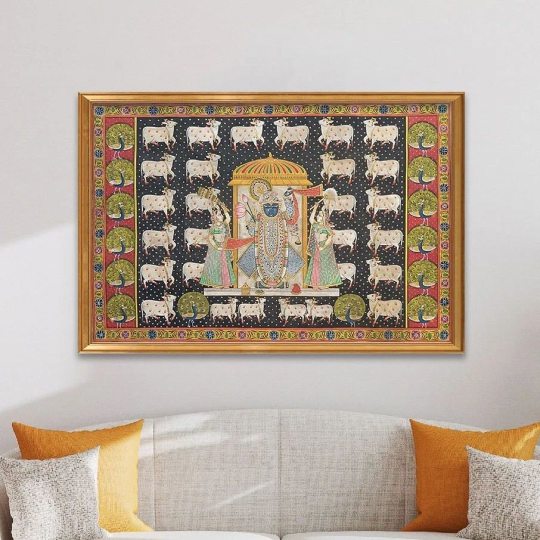
• @thekaarigarsofficial ~ Shrinathji Gopashtami Pichwai With Peacock Border ~ Size: approx 2x3 ft Medium: cloth with natural stone colors and gold & silver *Shipped without frame . . . . #pichwai #pichwaiart #pichwaipainting #pichwaitradition #pichwais #pichwaicow #pichwaiartofcows #pichwailotus #pichwailove #handpainted #shreenathji #pichvai #indianfolkart #indianartdecor #indiandecor #artcommunity #indianhomedecor #indianhomes #indianarchitects #indianfolkart #folkpainting #homedecorindia #handmadegifts #rajasthanipainting #handmadewithlove #weddingdecor #indianpainting #weddinggifts #weddingfavors https://www.instagram.com/p/CfBwpNahpL9/?igshid=NGJjMDIxMWI=
#pichwai#pichwaiart#pichwaipainting#pichwaitradition#pichwais#pichwaicow#pichwaiartofcows#pichwailotus#pichwailove#handpainted#shreenathji#pichvai#indianfolkart#indianartdecor#indiandecor#artcommunity#indianhomedecor#indianhomes#indianarchitects#folkpainting#homedecorindia#handmadegifts#rajasthanipainting#handmadewithlove#weddingdecor#indianpainting#weddinggifts#weddingfavors
0 notes
Photo

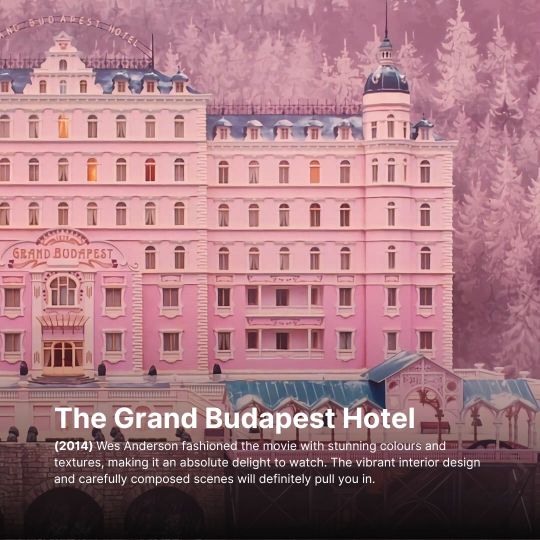
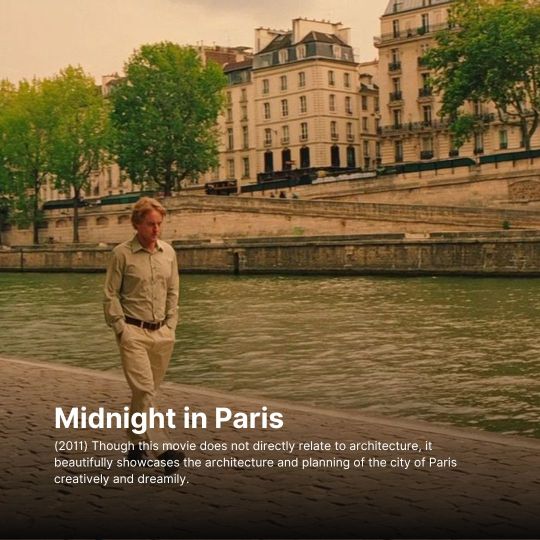
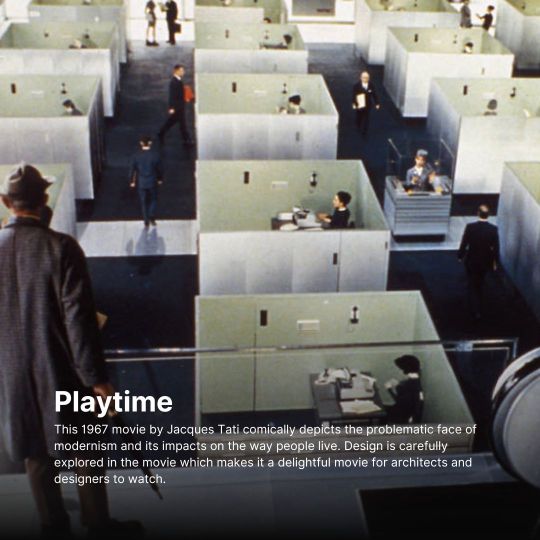
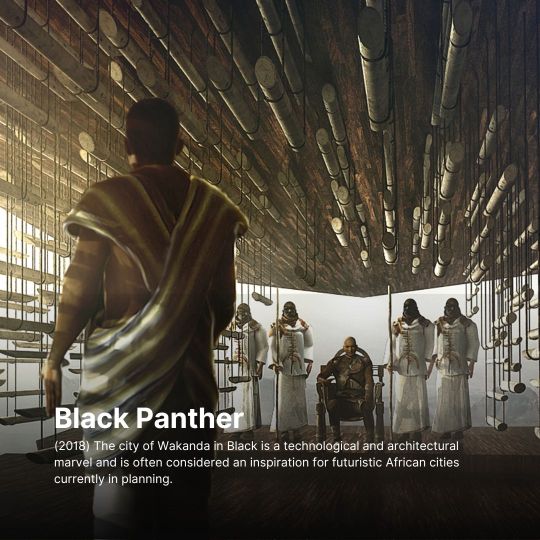
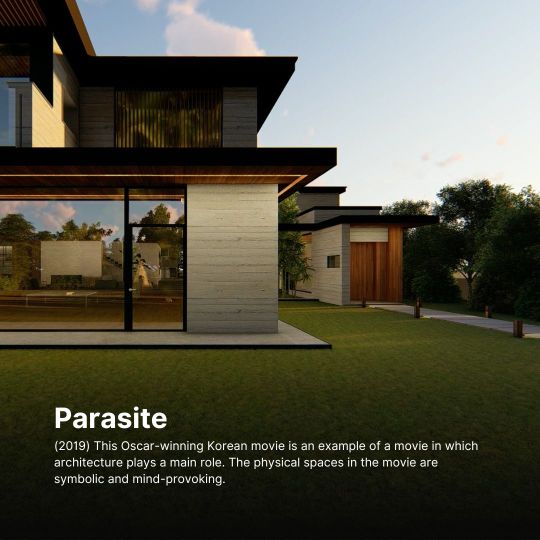
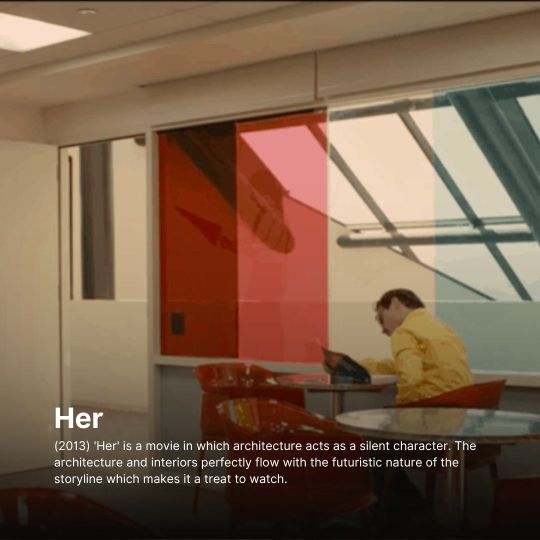


Send this to your cinephile friends and enjoy the marvel of architecture in cinemas.
Follow @materialdepot to learn more about architecture and materials.
#materialdepot#architecture#interiordesign#architecturedesign#inspiration#movie#cinema#architecturestudent#movierecommendation#moviestowatch#interiorinspiration#interiordesigns#cinephile#cinephilecommunity#architectsofindia#archinspiration#indianarchitects#architecturemovie#lifeofanarchitect#designersofinstagram#materialboard#materialpalette
1 note
·
View note
Link
#ColstonSpotlight presents Neha Changwani from INC
Design Studio as she shares her thoughts on aesthetic
bathroom settings for the modern you.
1 note
·
View note
Text

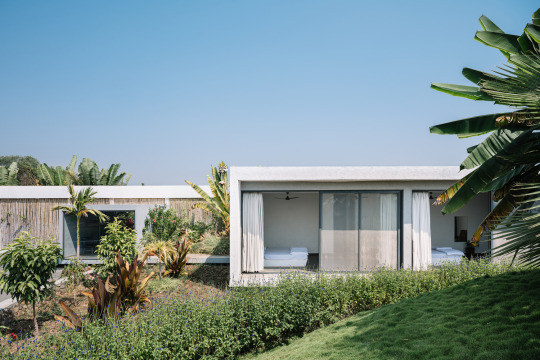

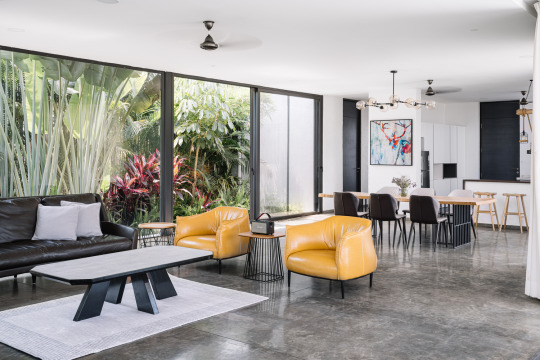
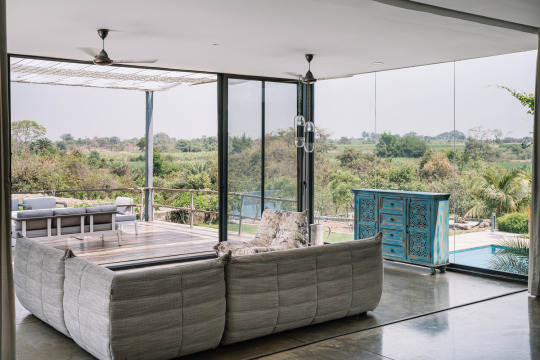
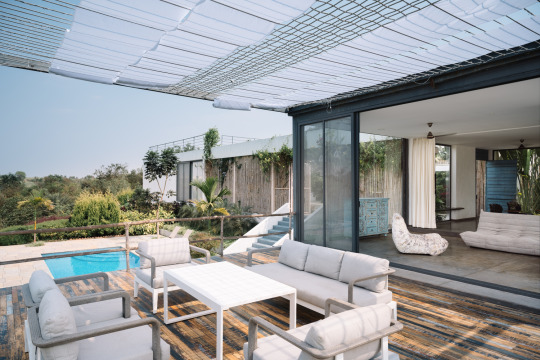
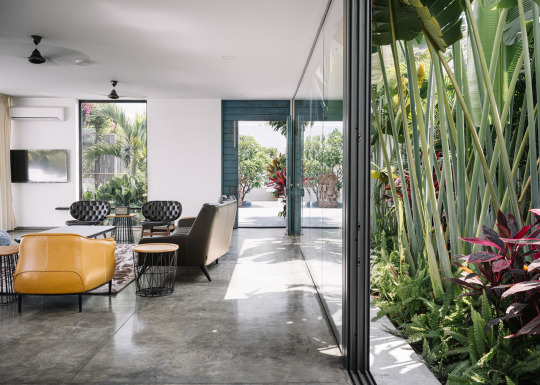
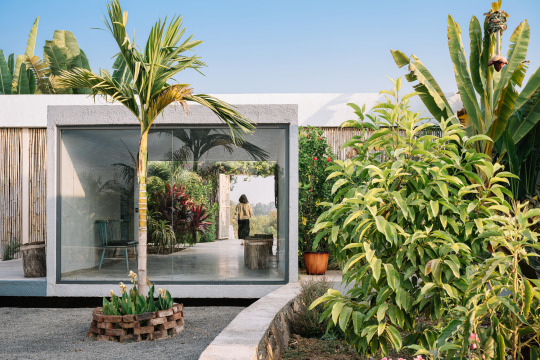
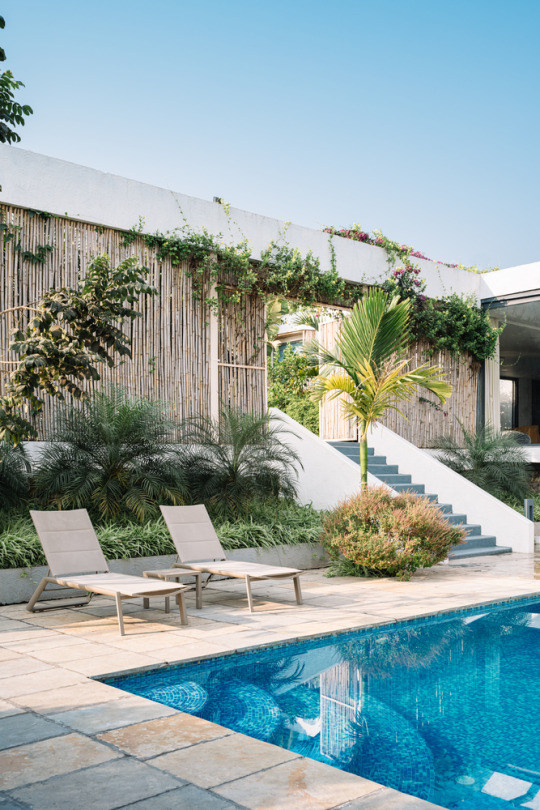
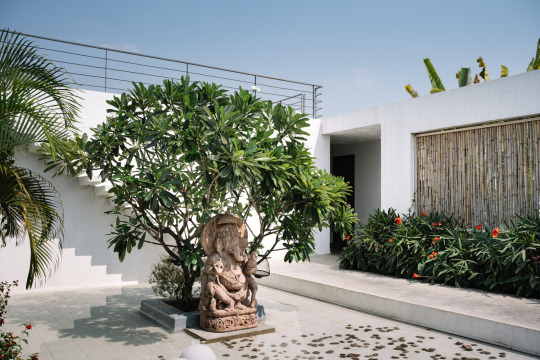
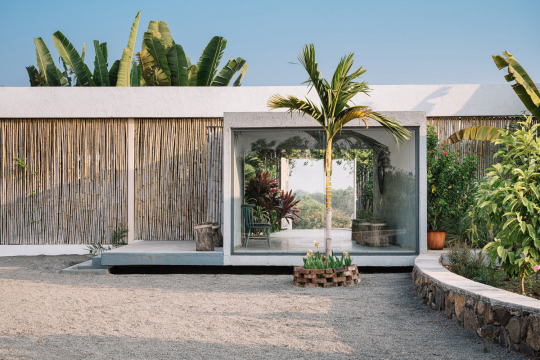
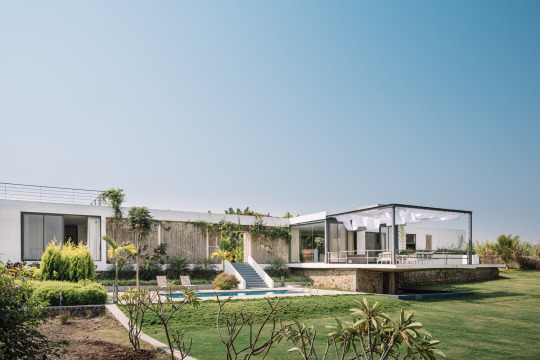
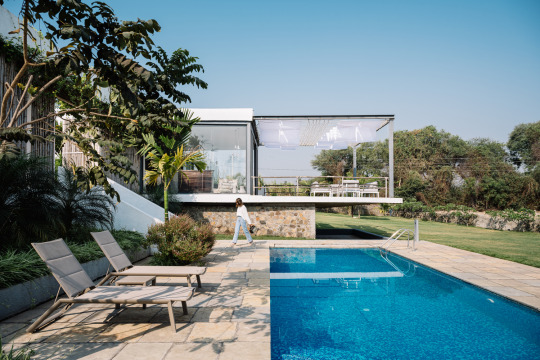
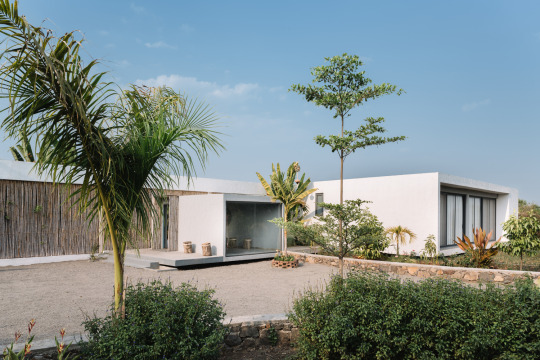
♦ Home Inspirations | Interiors, Architectures - @stunninginteriors
✨WeekendGetawayHouse ©️ SAK Designs (India)
Pune, India // 6700 ft² //©️ 📷 Ishita Sitwala | The Fishy Project
".. 𝘞𝘦𝘦𝘬𝘦𝘯𝘥 𝘎𝘦𝘵𝘢𝘸𝘢𝘺 𝘏𝘰𝘶𝘴𝘦 𝘩𝘢𝘴 𝘣𝘦𝘦𝘯 𝘤𝘰𝘮𝘱𝘭𝘦𝘵𝘦𝘥 𝘣𝘺 𝘚𝘈𝘒 𝘋𝘦𝘴𝘪𝘨𝘯𝘴, 𝘪𝘴 𝘢𝘯 𝘢𝘮𝘣𝘪𝘵𝘪𝘰𝘶𝘴 𝘤𝘰𝘯𝘵𝘦𝘮𝘱𝘰𝘳𝘢𝘳𝘺 𝘥𝘸𝘦𝘭𝘭𝘪𝘯𝘨 𝘱𝘳𝘰𝘫𝘦𝘤𝘵 𝘪𝘯 𝘗𝘶𝘯𝘦, 𝘐𝘯𝘥𝘪𝘢. 𝘛𝘩𝘪𝘴 𝘱𝘳𝘰𝘫𝘦𝘤𝘵 𝘥𝘦𝘴𝘪𝘨𝘯𝘦𝘥 𝘢𝘴 𝘢 𝘩𝘰𝘮𝘦 𝘧𝘰𝘳 𝘢 𝘧𝘢𝘮𝘪𝘭𝘺 𝘵𝘩𝘢𝘵 𝘱𝘳𝘦𝘧𝘦𝘳𝘴 𝘵𝘩𝘦 𝘳𝘢𝘸 𝘢𝘯𝘥 𝘳𝘶𝘴𝘵𝘪𝘤 𝘦𝘹𝘱𝘦𝘳𝘪𝘦𝘯𝘤𝘦 𝘰𝘷𝘦𝘳 𝘢 𝘭𝘶𝘹𝘶𝘳𝘺 𝘮𝘢𝘯𝘴𝘪𝘰𝘯 𝘵𝘺𝘱𝘦 𝘰𝘧 𝘥𝘸𝘦𝘭𝘭𝘪𝘯𝘨. 𝘌𝘷𝘦𝘯 𝘵𝘩𝘰𝘶𝘨𝘩 𝘵𝘩𝘪𝘴 𝘩𝘰𝘮𝘦 𝘧𝘦𝘦𝘭𝘴 𝘳𝘢𝘵𝘩𝘦𝘳 𝘮𝘰𝘥𝘦𝘳𝘯, 𝘪𝘵 𝘪𝘴 𝘴𝘶𝘳𝘳𝘰𝘶𝘯𝘥𝘦𝘥 𝘣𝘺 𝘵𝘩𝘦 𝘰𝘸𝘯𝘦𝘳’𝘴 𝘧𝘢𝘳𝘮. 𝘈𝘭𝘴𝘰, 𝘢 𝘤𝘰𝘮𝘮𝘰𝘯 𝘵𝘩𝘦𝘮𝘦 𝘪𝘯 𝘵𝘩𝘪𝘴 𝘥𝘦𝘴𝘪𝘨𝘯 𝘪𝘴 𝘵𝘩𝘦 𝘥𝘪𝘳𝘦𝘤𝘵 𝘢𝘤𝘤𝘦𝘴𝘴 𝘵𝘰 𝘵𝘩𝘦 𝘰𝘶𝘵𝘥𝘰𝘰𝘳 𝘴𝘱𝘢𝘤𝘦𝘴 𝘢𝘯𝘥 𝘱𝘳𝘰𝘱𝘦𝘳 𝘭𝘢𝘯𝘥𝘴𝘤𝘢𝘱𝘪𝘯𝘨 𝘢𝘳𝘰𝘶𝘯𝘥 𝘪𝘵. . 𝘛𝘩𝘪𝘴 𝘩𝘰𝘶𝘴𝘦 𝘢𝘥𝘮𝘪𝘴𝘵 𝘵𝘩𝘦 𝘯𝘢𝘵𝘶𝘳𝘦 𝘢𝘯𝘥 𝘵𝘩𝘦 𝘧𝘢𝘤𝘢𝘥𝘦 𝘳𝘦𝘧𝘭𝘦𝘤𝘵𝘴 𝘮𝘪𝘯𝘪𝘮𝘢𝘭𝘪𝘴𝘮, 𝘸𝘩𝘪𝘭𝘦 𝘵𝘩𝘦 𝘴𝘤𝘢𝘭𝘦 𝘢𝘯𝘥 𝘥𝘦𝘵𝘢𝘪𝘭𝘴 𝘴𝘩𝘰𝘸𝘤𝘢𝘴𝘦𝘴 𝘵𝘩𝘦 𝘭𝘶𝘹𝘶𝘳𝘪𝘰𝘶𝘴 𝘭𝘪𝘷𝘪𝘯𝘨. "
#indian architectures#architectures#architettura#stunninginteriors#interior designer#architecture#india architectures#india news#modern houses#stunningarchitectures#stunning interiors#interiordesign#house designs#house design#dreamhouse#dream houses#pune india#indianarchitects#arquiteturaresidencial#diseño arquitectonico#arquiteturadeinteriores#arquitetura#weekend house#vacation house#vacaciones
22 notes
·
View notes
Text

The Mangal and Mangal tower in Trichy, is one of the perfect examples of #FutureFacades, that reflects world-class style with its 3D dimensional presence. Our 3D design collections add an extra appeal to even the most mundane corners and brightens up your space instantly!
To know more, enquire here: https://www.aludecor.com/enquiry
#aludecor#interiors#architect#architecturefirm#designinspiration#exteriors#ACP#FutureFacade#creativearchitecture#indianarchitects#moderndesign
1 note
·
View note
Photo

#oslo #oslove #cachosloiros #vestidoslongos #oslonorway #apoyemoslonuestro #oslograffiti #perrolobochecoslovaco #oslooperahouse #loslobos #oslocity #stockholm #scandinavia #nordnorge #visittrondheim #århus #indianarchitects #indianarchitect #norway #norge #nrk #norgefoto #oslogram #oslograff #oslofjord #oslomarka #oslofjorden #oslobilder #visitoslo #mittnorge @flynorwegian https://www.instagram.com/p/CdLKXyTsnpC/?igshid=NGJjMDIxMWI=
#oslo#oslove#cachosloiros#vestidoslongos#oslonorway#apoyemoslonuestro#oslograffiti#perrolobochecoslovaco#oslooperahouse#loslobos#oslocity#stockholm#scandinavia#nordnorge#visittrondheim#århus#indianarchitects#indianarchitect#norway#norge#nrk#norgefoto#oslogram#oslograff#oslofjord#oslomarka#oslofjorden#oslobilder#visitoslo#mittnorge
0 notes
Text
P598 🔥1000Sqft 🤩 Modern House 🏘️25'x40' West Facing 🤩Indian Architect
#+918104487994#+919414735075#IndianArchitect#Architectural#Architecture#ModernArchitect#3DElevation#ArchitecturalDesign#ArchitectureLovers#ModernArchitecture#ArchiTexture#ArchitectureDaily#Renovation#HomeStyle#HomeDesign#DesignInspiration#Architects#VastuPlan#Chittorgarh#P598#25x40#1000sqft#WestFacing#ResidentialHouse#Bhadesar
3 notes
·
View notes
Photo

16 Ancient Temples of Anjaneri. Nashik, Maharashtra Anjaneri village is at a distance of only 21 km from Nashik. The village of Anjaneri, nestled in the foothills of the Anjaneri Hills, is known as the birthplace of Hanuman. In this Anjaneri, there are 16 temples scattered with the best examples of Yadav period construction. The majority of these temples are Jain and the remaining 4 are Hindu temples. Today, most of these temples are in ruins. All these temples date back to the Yadav period and were built around the 11th and 12th centuries. At that time, Yadav of Devagiri was not sovereign. He was sometimes the Rashtrakuta and sometimes the Mahamatya of the Chalukyas. At that time, the capital of the Yadavas was Sindiner near Nashik. At Anjaneri, there was a branch of the Yadavas. The present branch of the Yadavas must be following Jainism, so there are a large number of Jain temples here. There are temples of different styles like Nagar, Phansana and Bhumij. Therefore, those who study temple style are welcome here. . . . . .➖➖➖➖➖➖➖➖➖ .#giritara_19 #anjaneri #anjanerihills #maharashtraforts #maharashtratourism #unlimitedmaharashtra #gadvede_trekkers #ranwara #sahyadri_ig #maharashtra_desha #nashikdiaries #indianarchitect #indiamtemple #maharashtra_ig #jayostute_maharashtra #maharashtra_clickers Reposted from @_sun.jana._ (at Nashik नाशिक Maharashtra) https://www.instagram.com/p/CiueRg3JqI6/?igshid=NGJjMDIxMWI=
#giritara_19#anjaneri#anjanerihills#maharashtraforts#maharashtratourism#unlimitedmaharashtra#gadvede_trekkers#ranwara#sahyadri_ig#maharashtra_desha#nashikdiaries#indianarchitect#indiamtemple#maharashtra_ig#jayostute_maharashtra#maharashtra_clickers
0 notes
Photo
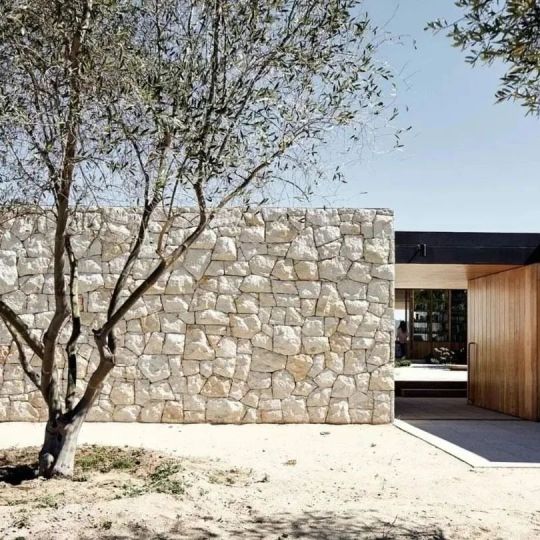
CASA TAPIHUE. by @matiaszegersarquitectos . Photos by Estudio Palma. . . . . . . . . #architecture_hunter #arch_grap #archlibrary #archdailymx #architecturelovers #archiboom #architecturephotographylovers #arch_important #archilovers #architecture_best #designinspiration #designlife #designwanted #designboom #luxuryresidences #modernist #contemporaryarchitecture #contemporaryhomes #modernhomes #thinkingarchitecture #arcfly #indianarchitect #architecturerender #architectureinspiration #architecturemasters #architecturetoday #architecturegram #designdetail #modernism #architizer https://www.instagram.com/p/Ceaz35kNR7a/?igshid=NGJjMDIxMWI=
#architecture_hunter#arch_grap#archlibrary#archdailymx#architecturelovers#archiboom#architecturephotographylovers#arch_important#archilovers#architecture_best#designinspiration#designlife#designwanted#designboom#luxuryresidences#modernist#contemporaryarchitecture#contemporaryhomes#modernhomes#thinkingarchitecture#arcfly#indianarchitect#architecturerender#architectureinspiration#architecturemasters#architecturetoday#architecturegram#designdetail#modernism#architizer
69 notes
·
View notes