#industrial decor
Text
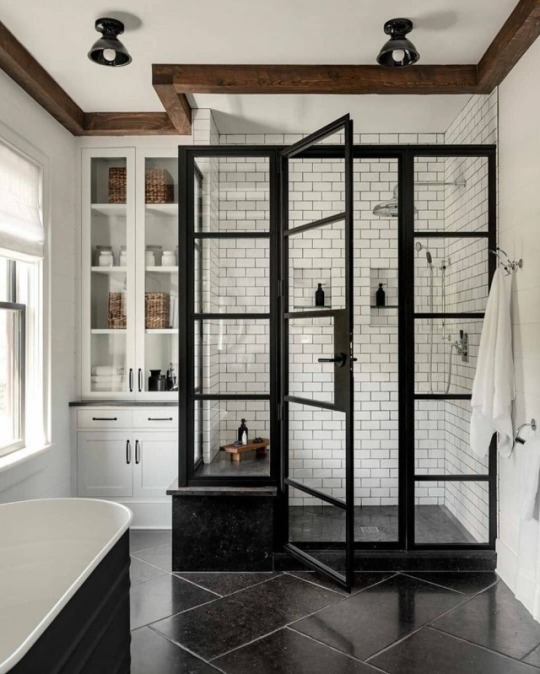
595 notes
·
View notes
Text
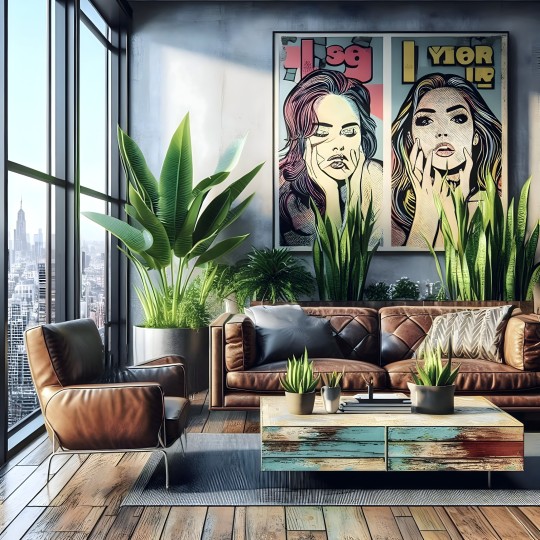

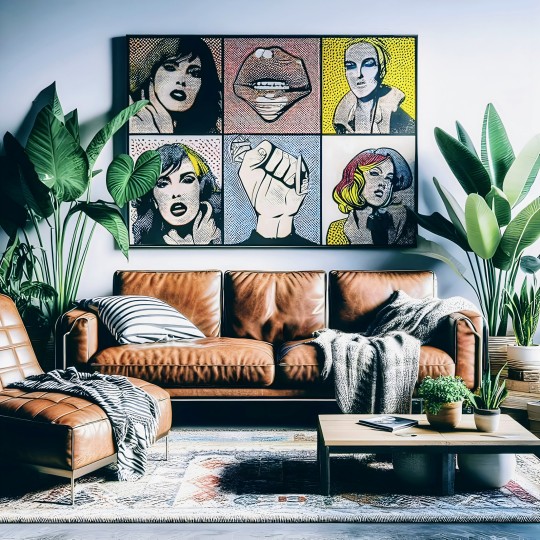
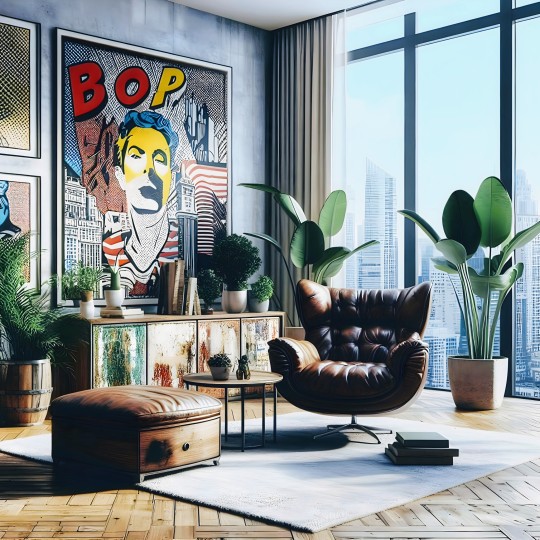
Pop Art Perfection: A Vibrant Revolution in Home Decor
Visit my website for more inspiration 🌿
#home & lifestyle#design#nature#aesthetic#home decor#furniture#plants#artificial intelligence#decor#home#interior design#home design#pop art#reclaimed wood#industrial decor#home ideas#plant lover#plant photography#plantlife#leather sofa#colorful decor
50 notes
·
View notes
Photo

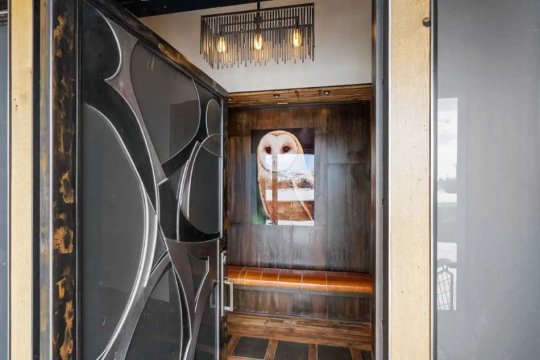
This Bozeman, Montana home is described as eclectic. It’s modern, rustic, and industrial all rolled into one. Has 4bd. and 3.5ba. It’s listed for $1.47M.
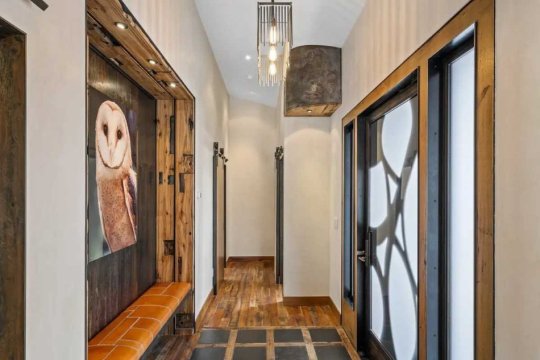
Entry w/a bench, but I would want someplace to store boots and stuff.
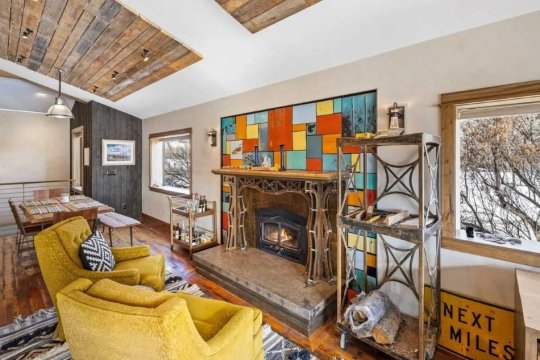
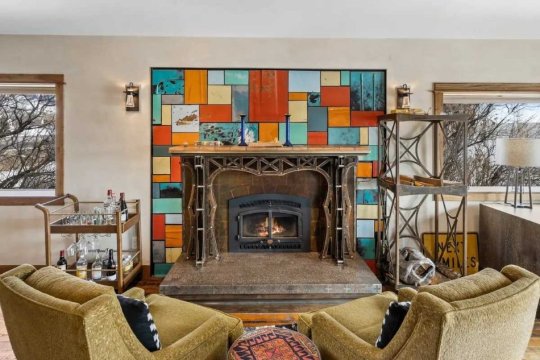
Looks like pieces of colorful glass around the mantel.
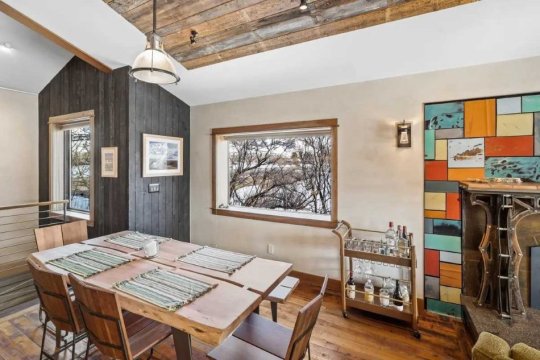
Built in 2009, it’s basically an open concept w/the dining area next to the sitting area.
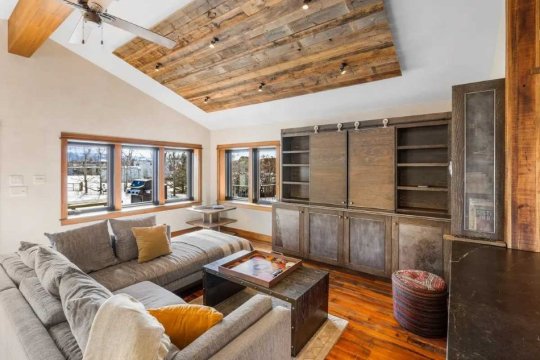
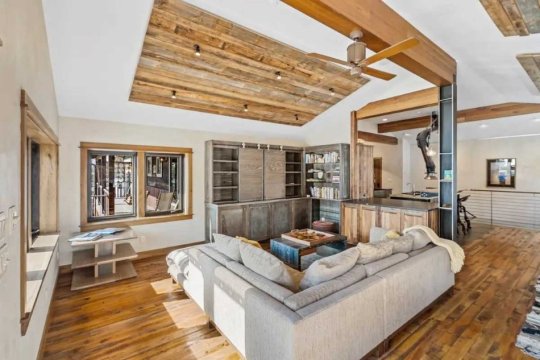
Looks like a combination industrial feature/shelf going across the living room. Notice how they put a fan in the beam.
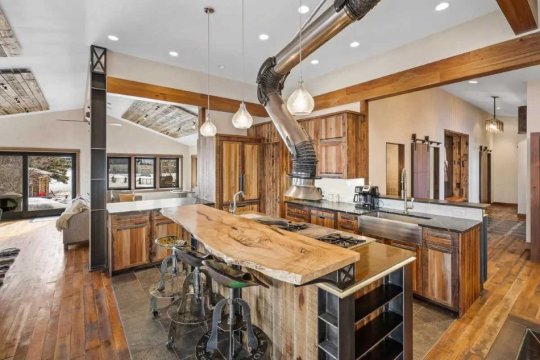
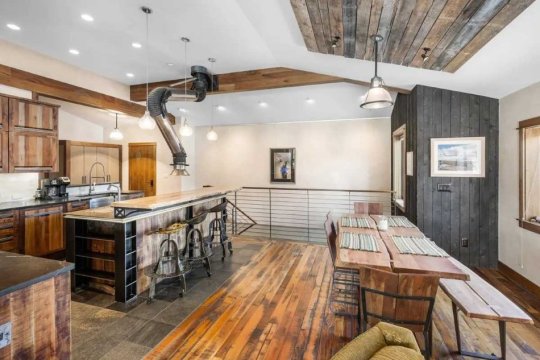

I’m going to call the kitchen industrial farmhouse. I’m fascinated by the exhaust system.
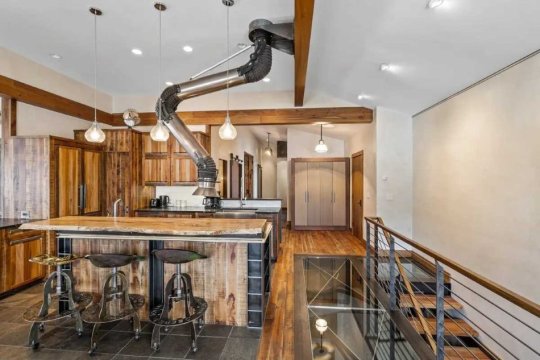
Notice the see-thru glass floor by the stairs.

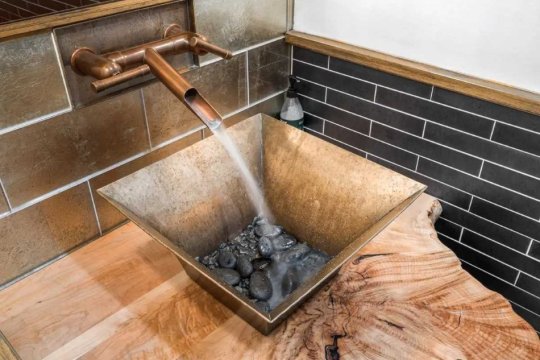
Next to the kitchen is a cool powder room. Look at the unique sink.
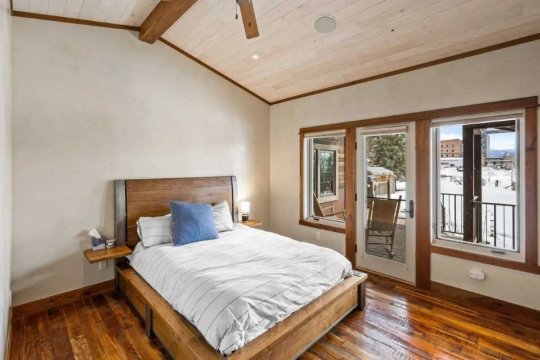
This bd. is plain, has a pitched ceiling, and access to a terrace.
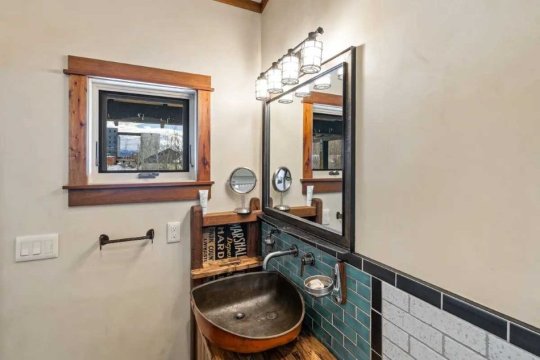
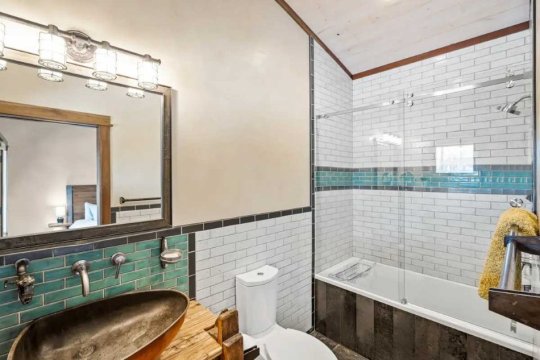
It has cool en-suite. I like the tile and sink. Faucets in the wall look nice, but then you have to break up the wall and see if you can match the tile if it should need repair.
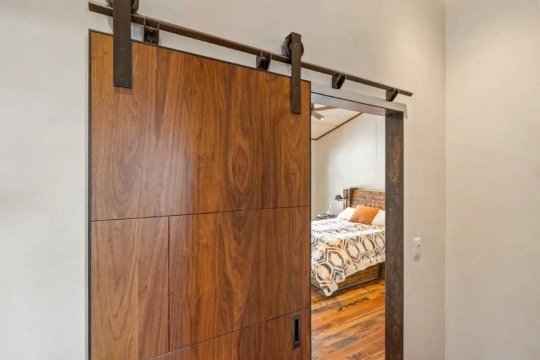
Fancy modern barn doors on the bds.

This bd. also has a terrace and en-suite, plus a modern heat stove.
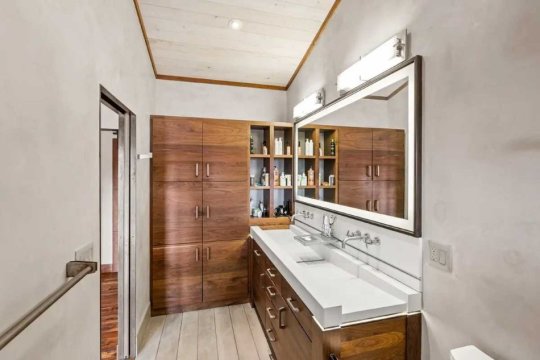

This en-suite has a large walk-in shower. Very nice.
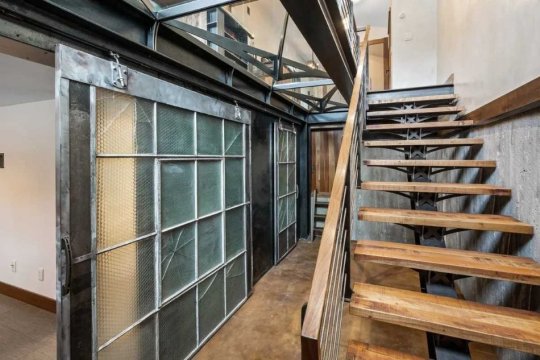
Downstairs, I love these doors.

These are the 2 other bds.
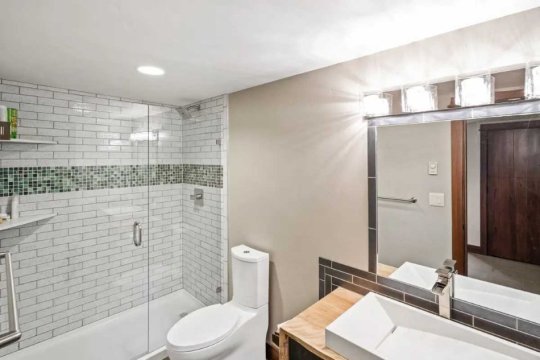
They share this bath.
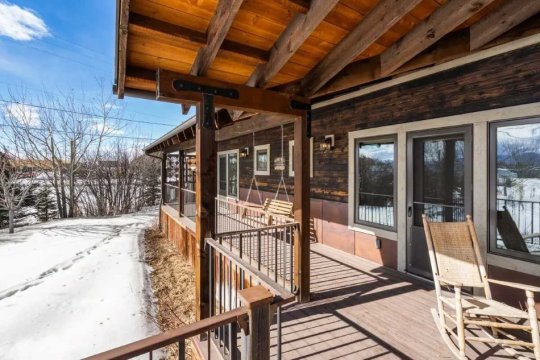
The terrace runs the length of the house.
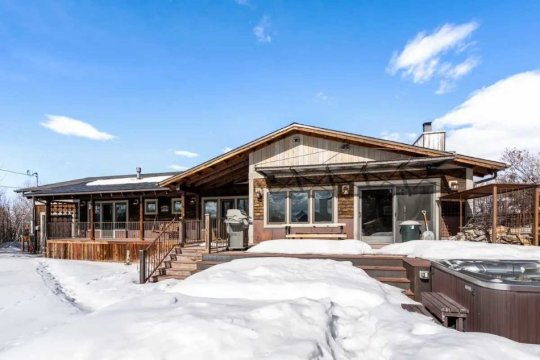
It’s hard to see the yard b/c of the snow.
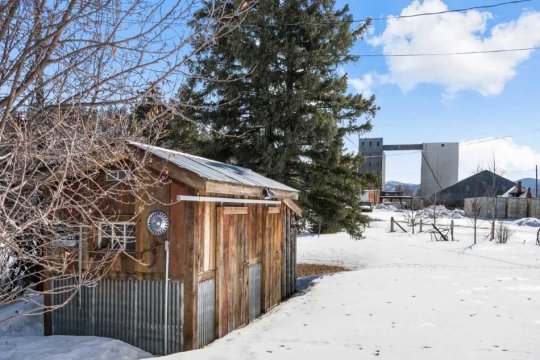
The land is .37 acre and there appears to be a factory of some sort in the distance.
https://www.priceypads.com/eclectic-1-47m-jeff-brandner-designed-home-in-bozeman-montana/
76 notes
·
View notes
Text
What happens when you merge the warmth of rustic #minimalism with an #industrial elegance?@juliabimer ’s interior reflects the unity between these two decor styles through the use of neutrals, natural materials, and reflective surfaces.

At first sight we observe the textured, taupe colored ceiling which ties the #design together. Parting from this color, the rest of the design adheres to the same #earthy palette that reflects a sense of tranquility and privacy.
Next, we can focus on the dynamic combination of textures such as leather, gold-toned metal, marble, and wood. These materials are characteristic of industrial #design , however, their placement within each room reflects a classic minimalism.
This is evident in the bright white walls, the matching #furniture adhering to a black and white color scheme, and the slim light pendants.
This results in an overall harmonious, and earth-based #interiordesign that soothes us with a single look.
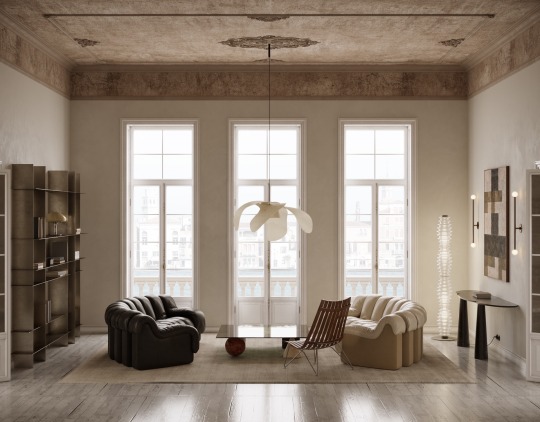

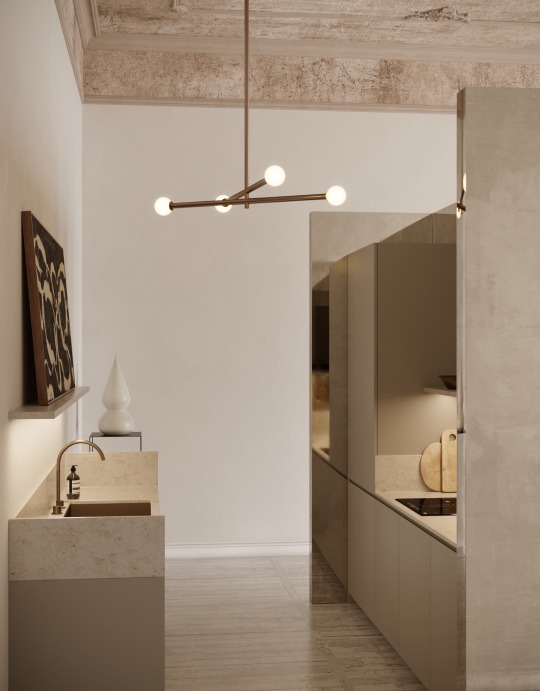
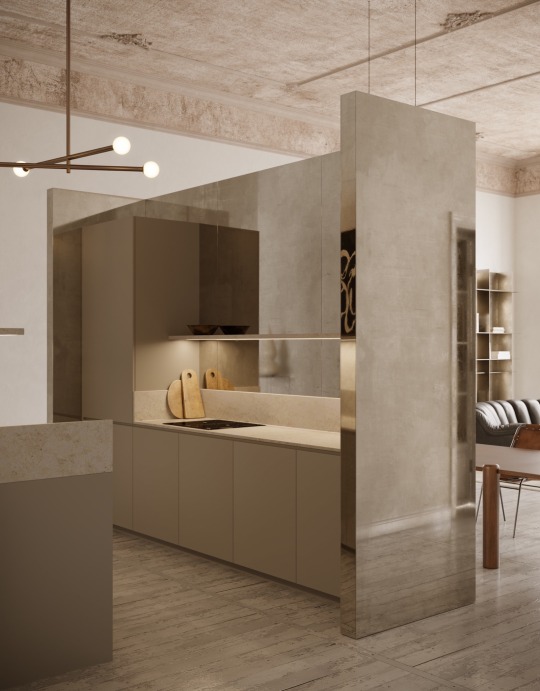
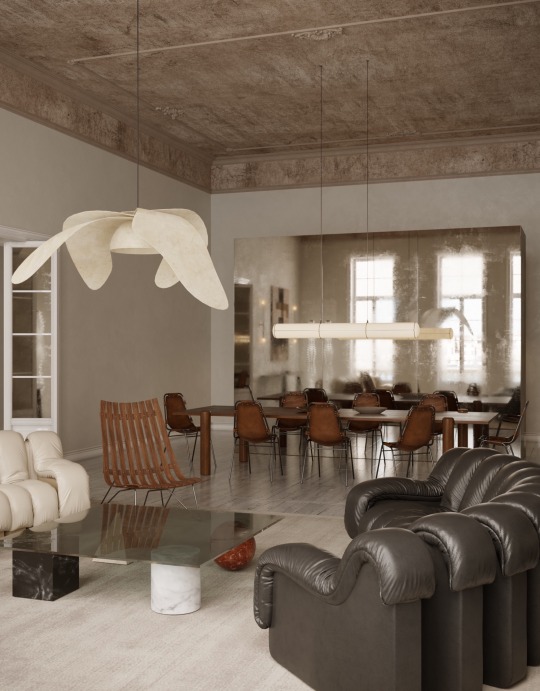

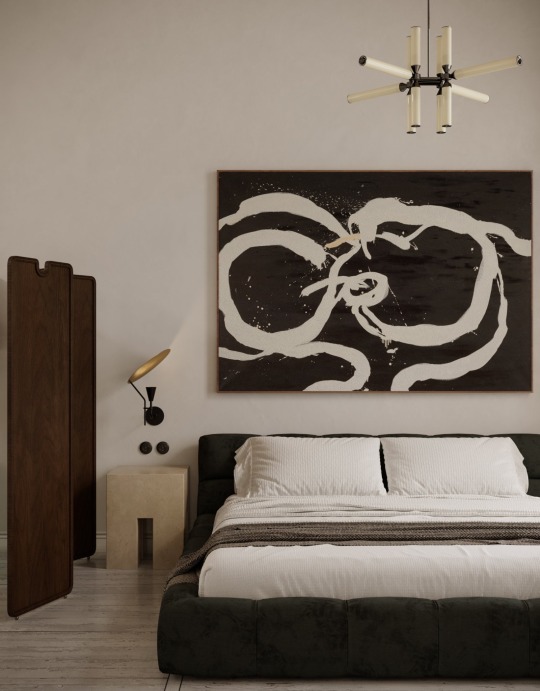
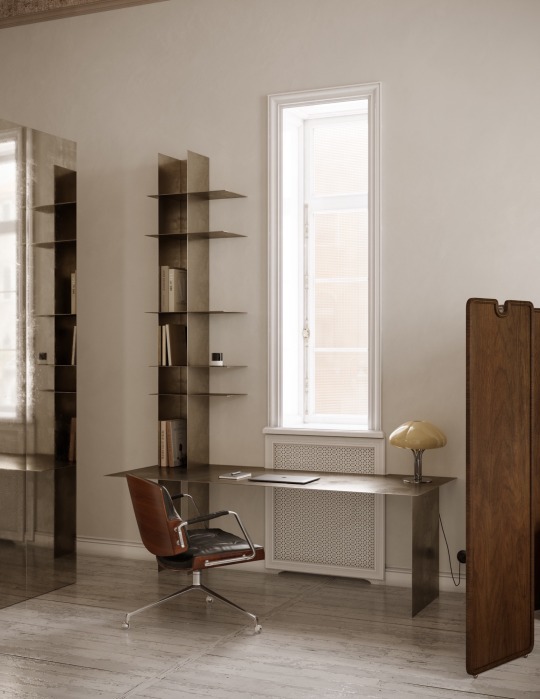
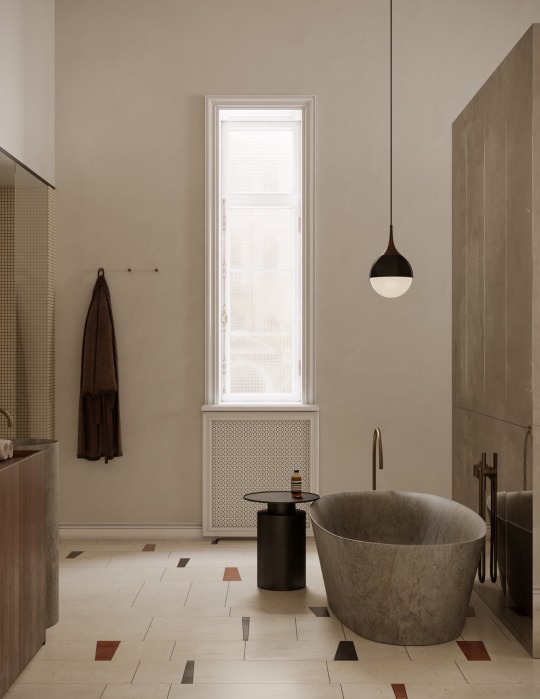
#moderndesign#designers#miami#modernhomes#contemporarydesign#furniturestores#modernfurniture#interior design miami#interiordecoration#sofas#interior decor#interior designer#interiordesign#architecture#industrial decor#contemporary home decor#luxury condos#real estate#realtors#real estate miami#couch furniture#home design#minimal design#minimalist
19 notes
·
View notes
Text
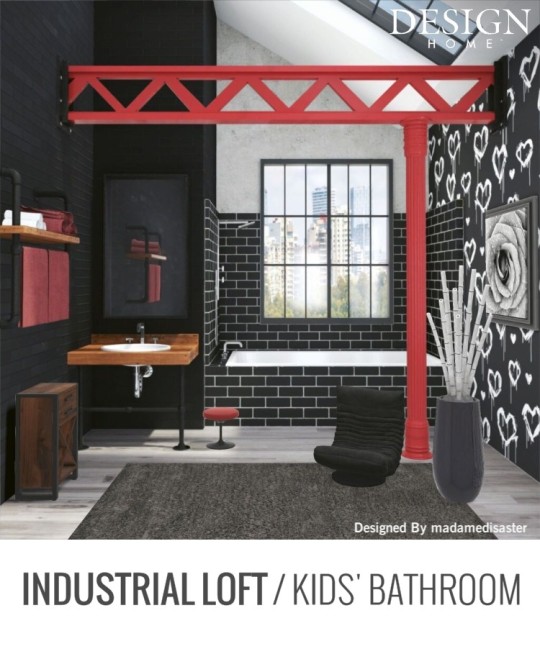
#industrial home decor#industrial decor#design home#home decor#bathroom decor#bath#kids bathroom#home design#interior design#virtual decor#home#virtua decor#design game#design ideas#my homes
2 notes
·
View notes
Text
Industrial Apartment - 17 Culpepper House

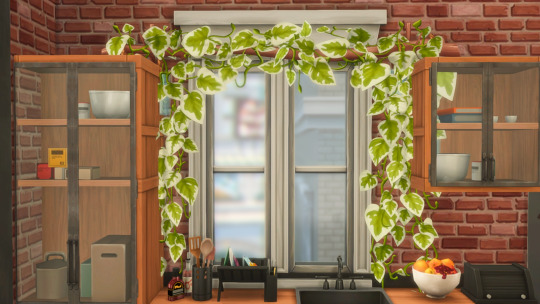
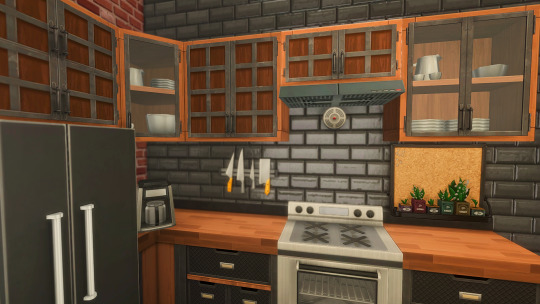
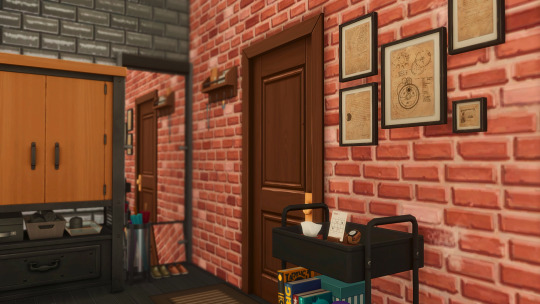

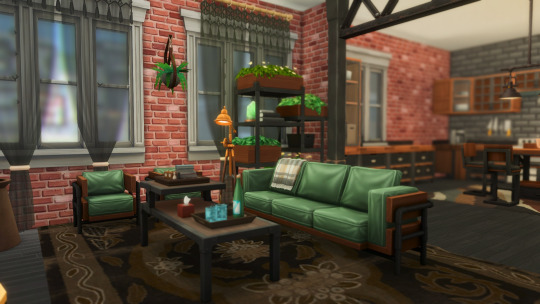
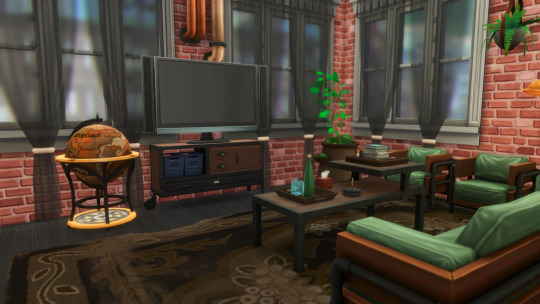

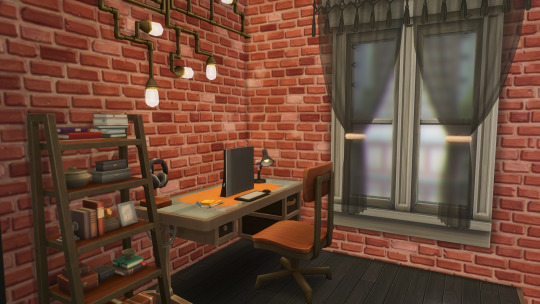
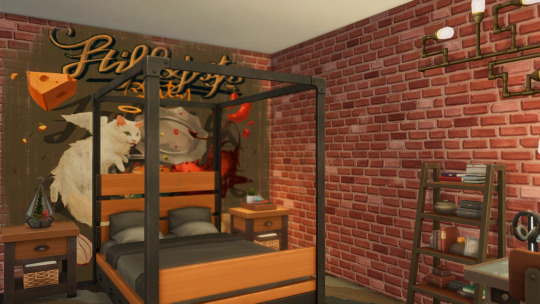
Hi everyone! I tried renovating one of the apartments from The Spice Market in San Myshuno. I went for an industrial look since the apartment building is made out of bricks, but i tried to make it look lived in by adding plants and some splashes of color. I hope you enjoy watching and please let me know what you think! See ya!
No CC
PLEASE USE "bb.moveobjects on" BEFORE PLACING
1 Bedroom, 1 Livingroom, 1 Kitchen & 1 Bathrooms
Built on the 17 Culpepper House in San Myshuno
Lot Value: Lot Value: 31,688 Simoleons
VERY IMPORTANT: due to the restrictions of gallery uploading, this apartment functions as a room. In order to get the platforms to work you need to raise the red carpet 1 time and the blue carpet 2 times. Place the wood flooring that's used in the rest of the apartment.
youtube
Available in my gallery
Origin ID: Ralucii or under #ralucii tag
You can download Base Game Modern House here: [SFS]
💟 Please don’t re-upload or share without credit.
#ts4#sims4#ts4 cc build#ts4 builds#sims 4 builds#residential#ts4 interiors#the sims#the sims 4#my builds#show us your builds#no cc#ralucii#youtube#simblr#the sims build#new simblr#base game friendly#industrial decor#industrial apartment#city living#17 culpepper house#Youtube
16 notes
·
View notes
Text
no cuz they opened a cyberpunk themed ramen shop near my place and i have been religiously going there to feel something
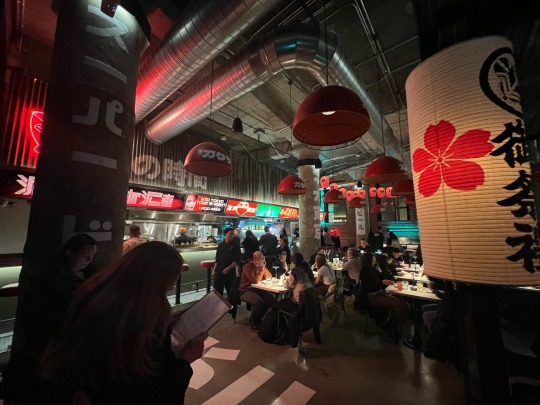
like y’all-
#it’s so atmospheric#it’s amazing#so pretty#there’s projections and shit#industrial decor#the food is themed#the drinks are themed#it’s all a blade runner and cp2077 fans dream#i’m so happy here#it’s calle neo tokyo#theres always such a long line but it’s so worth it i love it so much let me live there plz#gives me the slightest bit of hope that i can have a cyberpunk future one day#literally feels like the game ngl they play the right music too#uuugggghhh catch me going there again for the third time in one week-#milly mumbles
6 notes
·
View notes
Text
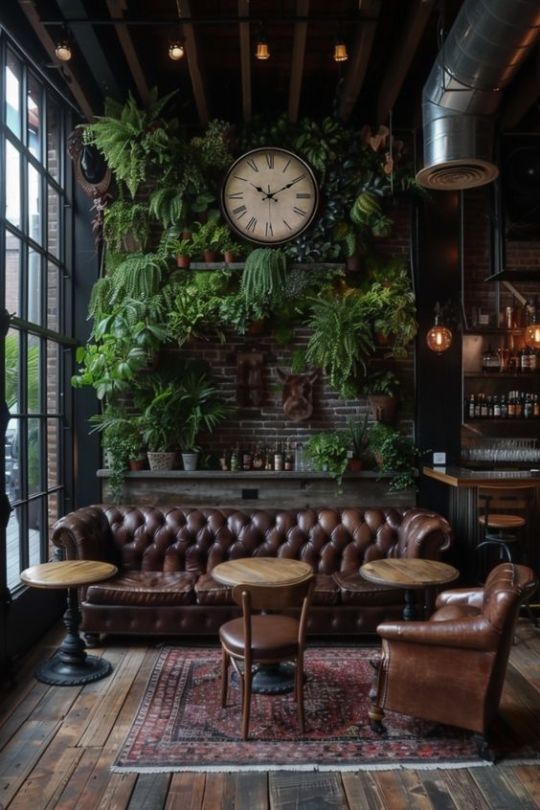
Dark academia industrial style plant wall decor.
Build the look:
Plant wall panels
Tropical plants add-on
Hanging plants add-on
Roman numerals clock
1 note
·
View note
Text
Loft-Style Living Room

a medium-sized living room in a trendy loft style with a medium-toned brown floor and white walls.
0 notes
Photo

Freestanding Portland
An illustration of a large urban freestanding desk with a concrete floor and no fireplace
#sewing machine#vintage#industrial art studio#industrial art studio ideas#industrial decor#concrete flooring
1 note
·
View note
Text

Lofty Luxe: Industrial Bathroom with Wood and Metal Symphony
Visit my website for more inspiration 🌿
Immerse yourself in urban elegance with an industrial-style bathroom featuring a wood vanity adorned with black metal accents, a raw brick wall embracing rugged charm, industrial lighting casting a warm glow, and a touch of greenery weaving nature seamlessly into your self-care sanctuary.
#home & lifestyle#design#nature#aesthetic#home decor#furniture#plants#artificial intelligence#decor#home#interior design#home design#industrial decor#industrial style#bathroom decor#bathroom vanity#plantsmakepeoplehappy#plantlife
10 notes
·
View notes
Photo

Aurora’s got the coolest studio apt. in a Brooklyn, New York City converted factory loft.

She’s been here 3 yrs. and loves the details that show the building’s conversion from a factory to loft apartments like the tall ceilings, the exposed pipes, the huge windows, etc. And, she doesn’t plan on leaving any time soon.

She’s a big believer in embracing the space. Ideally it would be filled with darker colors but with west-facing windows, a dark color palette didn’t make sense.
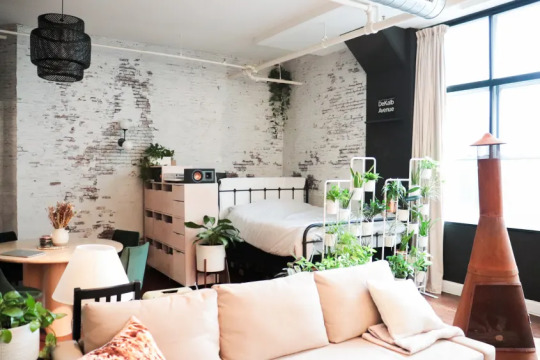
Instead, she used lighter neutrals, which help make the space feel larger. She did paint one wall black, but it’s the wall with the only windows.
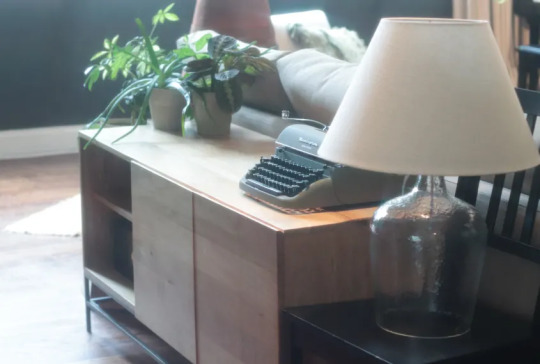
The biggest challenge was finding ways to separate spaces, while simultaneously making everything feel cohesive since it’s just one large room.
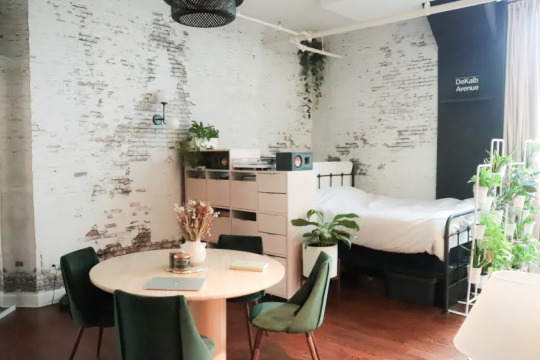
She also made sure the flow of the entire space made sense. All the taller, bulkier furniture pieces are towards the perimeter of the apartment so nothing blocks the natural eyeline.
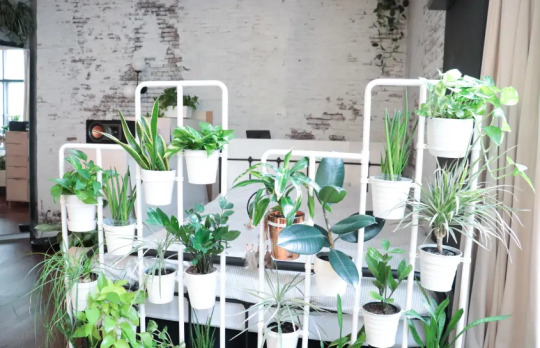
Growing up in Seattle, especially during the grunge and post-grunge era, incontrovertibly influenced her overall aesthetic.
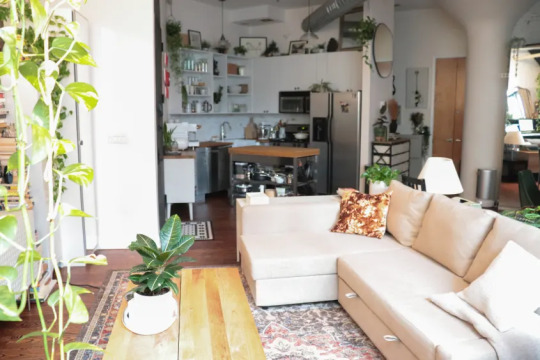
It’s a lot of industrial and brutalist elements — plus a bunch of green plants.
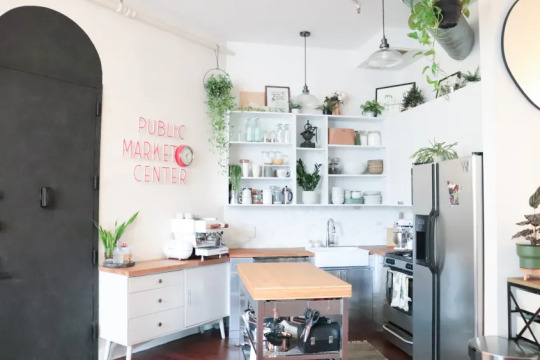
Her favorite thing is the custom neon sign.

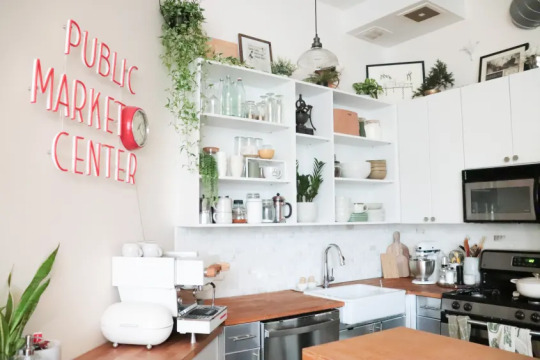
She’s proudest of the entryway/coffee station.
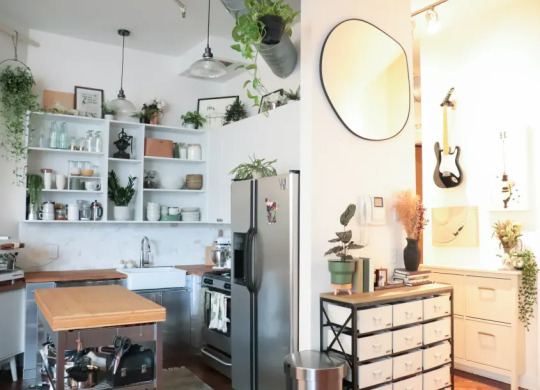
Before buying anything, she checks second-hand websites, and takes a walk around the neighborhood. Almost all of her home was furnished secondhand.
https://www.apartmenttherapy.com/small-industrial-brooklyn-studio-apartment-tour-photos-37069641
94 notes
·
View notes
Photo
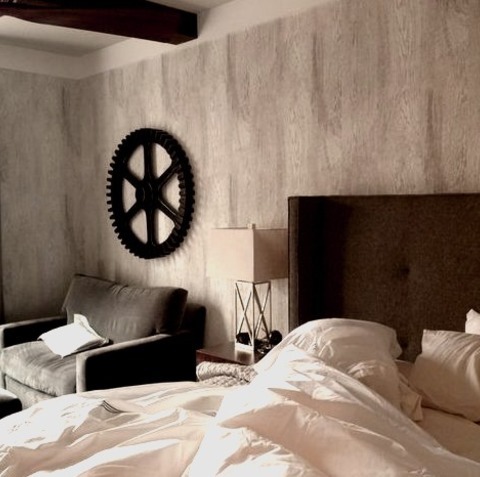
Detroit Modern Bedroom
Mid-sized minimalist master carpeted and gray floor bedroom photo with gray walls
#gray bed frame#textured gray wall#bedroom#gray textured walls#light grey carpet#industrial decor#light gray carpet
0 notes
Text
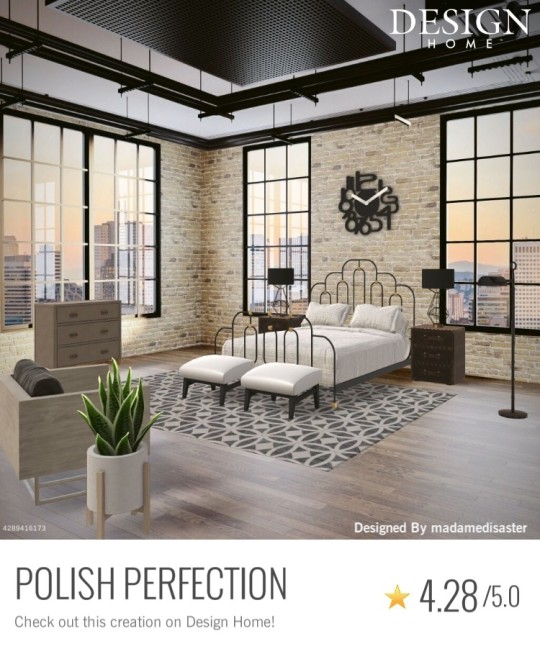
#industrial home decor#industrial decor#design home#home decor#home design#interior design#home#virtual decor#virtua decor#bedroom furniture#design game#design ideas#living room
2 notes
·
View notes
Photo
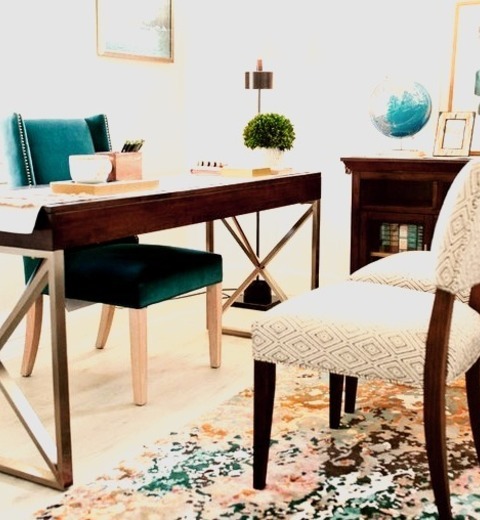
Home Office Freestanding
Image of a home office with a mid-sized trendy freestanding desk, a white floor, and gray walls.
#open concept#black brick#white kitchen#modern decor#home office#electric fireplaces#industrial decor
0 notes
Text
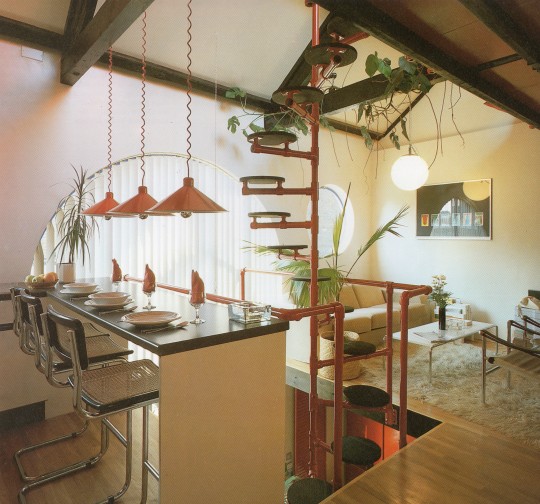
Beyond The Kitchen: A Dreamer’s Guide, 1985
#vintage#vintage interior#1980s#80s#interior design#home decor#kitchen#dining counter#living room#shag rug#spiral staircase#circle window#red#industrial#mid century#Cesca chair#home#architecture
4K notes
·
View notes