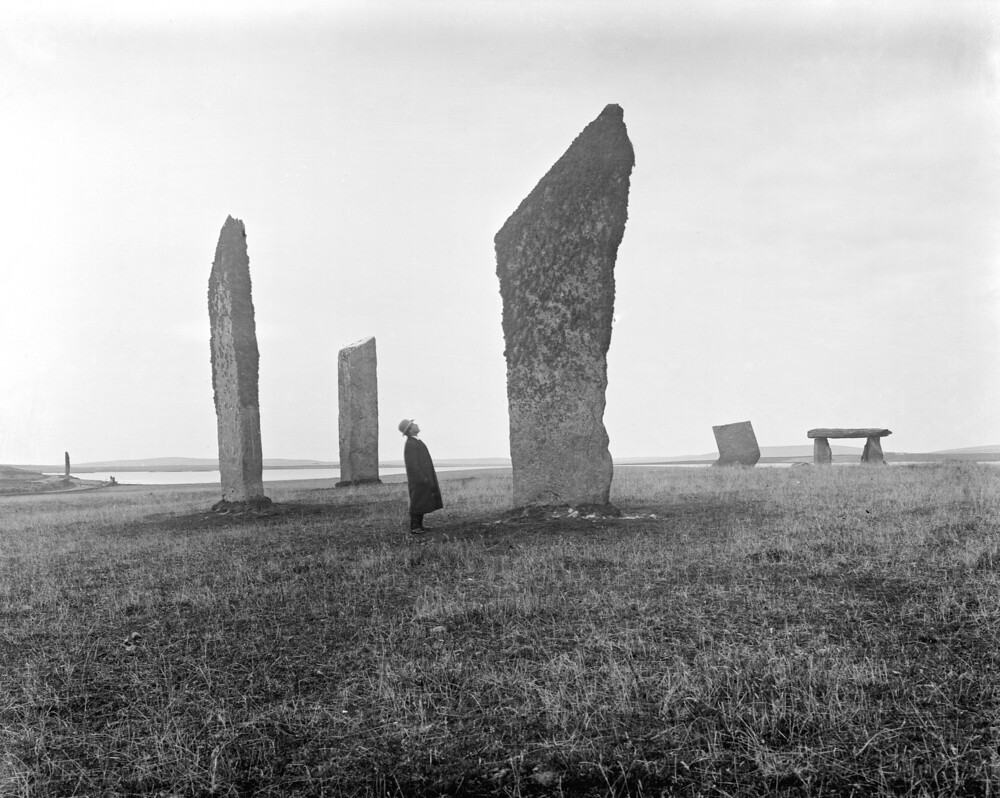#rcahms
Video
Lady Caroline in her horse-drawn toboggan in the snow at St Fort Estate, Fife, Scotland in 1895. par Historic Environment Scotland
Via Flickr :
Lady Caroline chose a particularly festive method of transportation during the Great Frost of 1895 to carry her through the St Fort estate, Fife. Photographer: unknown Format: album photograph Date: 1895 © RCAHMS
0 notes
Text
shoutout to RCAHMS 2007 for stating that burghead, moray, is further west and south than donside. look at a map, babes...
#blethering#it is directly north#parts of donside are more eastern but burghead basically lines up with its E-W centre#how many students will be writing this down RCAHMS?#how many?
0 notes
Photo
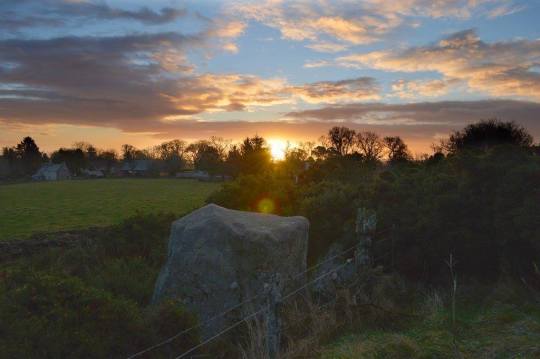
Clashmore, Midwinter Sunrise
An astronomical survey of about 70 Orkney-Cromarty round cairns in the Northern highlands suggested that the remains of the Clashmore burial chamber was aligned towards the midwinter sunrise. This was photographed at 9:20am on the 20th December 2013.
Clashmore is a scattered township in Assynt, in Sutherland, in the Highlands. It is situated on the Rubha Stoer, 10 km north west of Lochinver.
Pic from Canmore Rcahms but the original linkI posted years ago is now dead.
44 notes
·
View notes
Photo

Cairns at Balnuaran of Clava in 1996
1 note
·
View note
Text
Royal House London 5. Sınıf
Royal House London 5. Sınıf
10 sonuç
Boyut
Önizleme
İndirme
Müzenin Kentsel Planlama Ve Toplumsal …13.01.2022 · RCAHMS : The Royal Commission on the Ancient and Historical Monuments of Scotland, İskoçya Antik ve Tarihi Anıtlar Kraliyet Komisyonu SADC : Southern African …Kaynak: http://dspace.yildiz.edu.tr/xmlui/bitstream/handle/1/6601/0042192.pdf?sequence=1
3405 KB
Önizle
İndir
Group Yazokulları 2019İngİltere • amerİka •…
View On WordPress
0 notes
Text
Topic Research - Part 12
This is a whole journal article that was written by:
Alan M. Forster (School of the Built Environment, Heriot‐Watt University, Edinburgh, UK)
Samantha Vettese‐Forster (School of Textiles and Design, Heriot‐Watt University, Edinburgh, UK)
John Borland (Royal Commission on the Ancient and Historic Monuments of Scotland (RCAHMS), Edinburgh, UK)
It assesses how significant historic graffiti is and although I'm not just focusing on historic graffiti it still is a really good resource to have if I'm ever stuck on how I should be formatting things while I am writing my final piece.
0 notes
Video
Standing Stones of Lundin in 1986 by Historic Environment Scotland
Via Flickr:
The Standing Stones of Lundin are three impressive monoliths up to 5 metres tall at Lundin Ladies Golf Course in Fife, Scotland. A fourth stone recorded in the 18th century lies broken nearby. The New Statistical Account of 1845 conjectured that they could be Roman, memorials to Vikings slain by Macbeth and Banquo, or perhaps of 'Druidical' origin. The purpose of such monuments remains uncertain, perhaps with religious or ceremonial significance, or acting as territorial or route markers. See more images of the standing stones: canmore.rcahms.gov.uk/en/site/32656/ © RCAHMS
#scotland#canmore#rcahms#archaeology#standing stone#standing stones#monolith#stone#Lundin#Lundin Links#Fife#Largo#green#blue#golf course#golf#SC357520#1986
7 notes
·
View notes
Text
David's Fort Revisited - and a Strange Coincidence?
David’s Fort Revisited – and a Strange Coincidence?
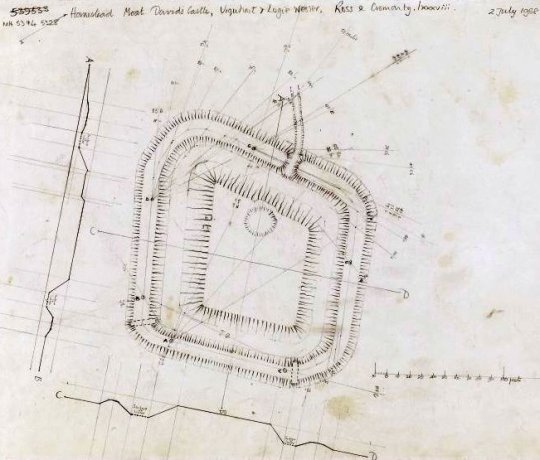
By Meryl Marshall
With movements restricted due to the coronavirus pandemic it was inevitable that I would find myself at David’s Fort, near Conan House, just 2kms from my home. This impressive earthwork, variously interpreted as a “motte”, a “moated homestead” (OS map) and a “moated site” has received lots of attention from NOSAS in the past, see Marion Ruscoe’s blogof 2016, but the site remains…
View On WordPress
#Ballangrew#Battle of Lagabraad#Borgie Bridge#Conan House#David#David I#david&039;s fort#Dunrod#Earl of Huntingdon#Logiebride Churchyard#medieval archaeology#moated homestead#moated site#motte#North of Scotland Archaeological Society#NOSAS#NOSAS report#Peel Of Gartfarren#Proncy Castle#RCAHMS#Sir John de Graham&039;s Castle#trapezoidal structure
0 notes
Text
flickr.com The Rodney Stone, Brodie in Moray, Scotland 2011
Photographer: RCAHMS Date: 12 May 2011
Reference: DP099027 Crown Copyright: HES See more images of this Pictish cross slab: canmore.org.uk/site/15529/brodie-rodneys-stone
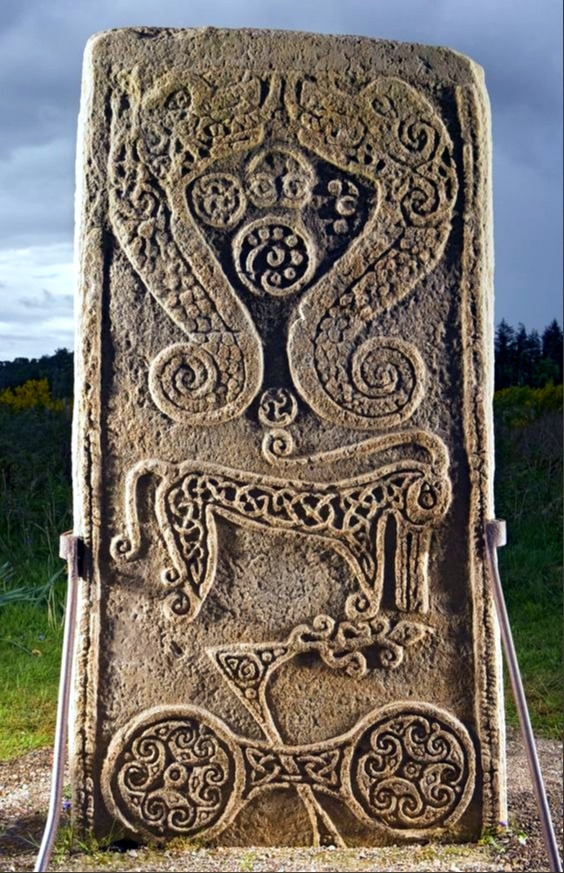
1 note
·
View note
Photo
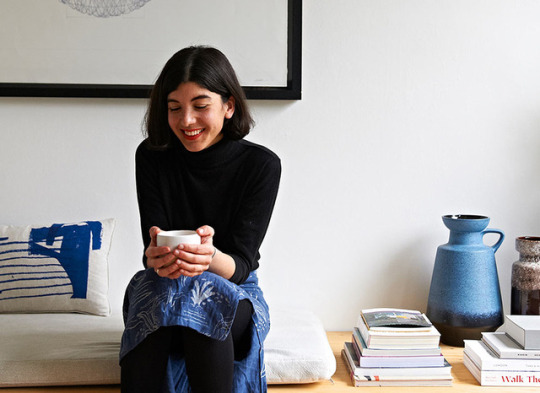
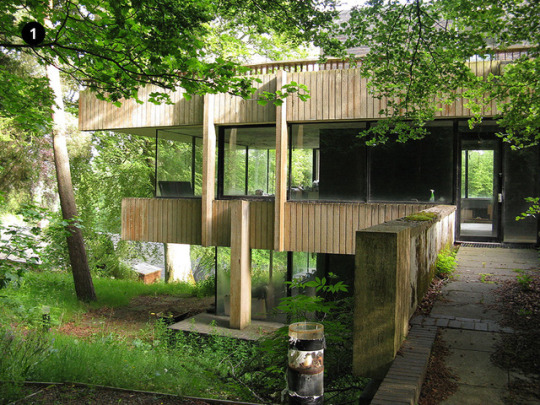
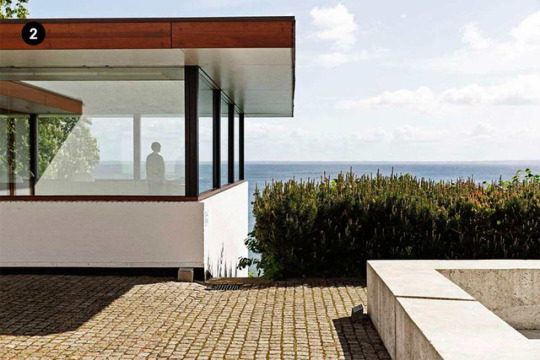


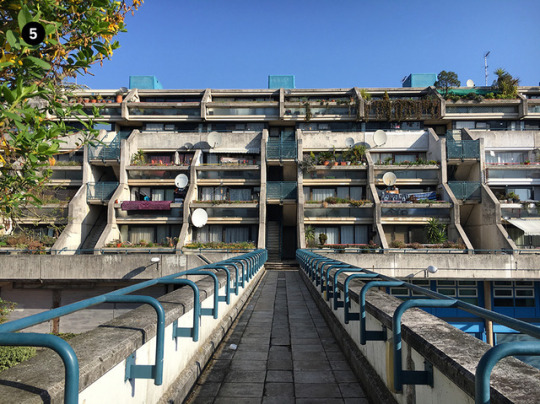
Modernist Dreams
Tilly Hemmingway
I first met Tilly when she kindly let me, and a 40-strong group of architecture enthusiasts, into her home during a walk of Camden I organised a couple of years ago (thanks again Tilly!). Since then I have been a loyal follower of her instagram account , often with envy of her lovely flat, and more recently entertaining and honest insights into motherhood.
After graduating from UCL with a degree in Urban Design in 2009, Tilly joined the family multidisciplinary design firm; Hemingway Design, where she specialises in urban, interior and product design. In her spare time Tilly produces hand thrown ceramics in her north London studio.
1
Bernat Klein Studio
Scottish Borders
Designed by one of my favourite architects, Peter Wormersley, and built in 1972, the studio was commissioned by Bernat Klein—an influential textile designer whose fabrics were used by the likes of Dior and Yves Saint Laurent in the 1960s. The studio was commissioned by Klein as a place to design, exhibit and to hold business meetings close to his home: Klein House, High Sunderland, also designed by Womersely (1958). I was first made aware the Studio when the Klein House came on the market for the first time ever last year. I’d seriously considered selling our London flat (and everything we own) to live the modernist dream in Scotland but then reality set in and my dreams were diminished when I realised we would have no way of sustaining a lifestyle in that location. Bernat Klein Studio was sold by the Klein family in the late 1990s and sadly the recent owners have let the building get in a very poor state. I’m hoping the National Trust or a similar organisation can take it off their hands before it’s too late, either that or I may have to move up and claim squatters rights!
—
Image © RCAHMS 2018 | SC716132
2
Louisiana Museum of Modern Art
Denmark
Louisiana opened in 1958 after the museums founder, Kund W. Jensen, commissioned architects Jorgen Bo and Wilhlem Wohlert to build a museum based on the old villa, which sits on the same grounds. I first visited Louisiana whilst holidaying in Copenhagen a few years ago and was blown away by its architecture. Bo and Wohlert’s concept was to link the architecture with the natural surroundings and I can’t think of building that complements and celebrates its setting more so.
—
Image via: https://en.louisiana.dk
3
Southbank Centre
London
Admittedly not my all time favourite piece of architecture from an aesthetic point of view, I prefer its neighbours the Hayward Gallery and National Theatre, nevertheless a really great looking building. What I adore most about the Southbank Centre is its self-appointed role as one of London’s most generous and inclusive public spaces. Whether it be the young dancers practising their routines on the lower ground floor, families participating in the free activities on the Clore Ballroom or the masses that flock to the riverside terrace on a sunny evening to enjoy one of the best views in London, the Southbank Centre always seems to have a great buzz about it.
—
Image via: southbankcentre.com
4
Eames House
Pacific Palisades
California
Perhaps a little cliché, but I couldn’t not include Charles and Ray Eames House. I visited it whilst on an Californian road trip with my partner a few years ago. Stupidly we failed to check the opening hours and ended up having to sneak into the grounds when it was closed so we didn’t make it inside the house, but we had a good nosy through the windows. The transparency of the glass combined with the black steel frame and painted panels is just perfect and don’t get me started on the double height living area!
—
Image via: Eames Foundation
5
Alexandra and Ainsworth Estate
London
Lastly and by no means least I must include work by the late, great, Neave Brown, and my current home, Alexandra and Ainsworth Estate (1968–78). I first came across the estate whilst travelling to Euston by train from my childhood home in Wembley. I always intrigued by the mass of concrete hugging the railway line, but it wasn’t until I was at university studying Urban Design that I first visited it. It ticks all the urban design boxes for me with every home having its own front door accessed from the street, generously proportioned flats with huge windows and large balconies, and safe places for kids to play whether it be the pedestrianised thoroughfare (Rowley Way) or the recently restored parks & play spaces.
—
Image © Tilly Hemmingway
12 notes
·
View notes
Video
Stones of Stenness, Orkney, Scotland in 1906 par Historic Environment Scotland
Via Flickr :
Format: glass plate negative Date: 1906 Reference: SC1201604 © RCAHMS See more images of the Stones of Stenness: canmore.rcahms.gov.uk/en/site/2105/details/stones+of+sten...
#Orkney#Orkney Islands#RCAHMS#Canmore#world heritage site#archaeology#SC1201604#stone circle#Stones of Stenness#1906#flickr
1 note
·
View note
Photo
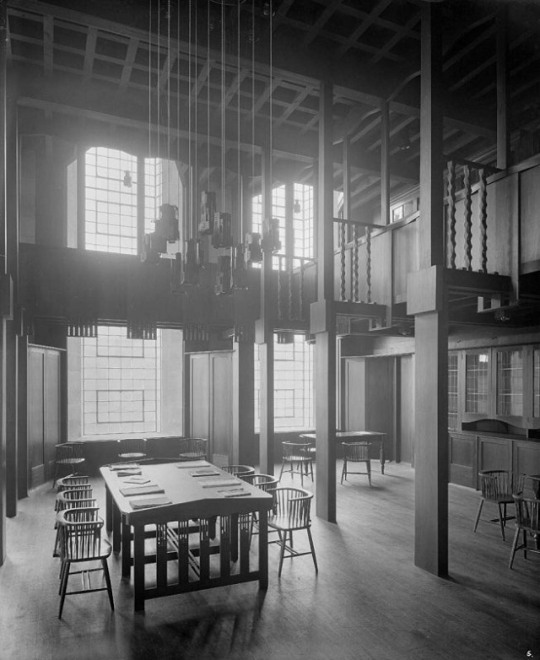
When it was new... The Glasgow School of Art - Interior of library looking West. Charles Rennie Mackintosh. 1909. Photo: Bedford Lemere. 1910. Image: RCAHMS #duille #duilledesign #art #design #architecture #artnouveau #artdeco #artsandcrafts #modernism #charlesrenniemackintosh #library #glasgow #artschool #scotland #scottish #northampton #jewellery #mackintosh — view on Instagram https://ift.tt/3b6pLtb
0 notes
Photo



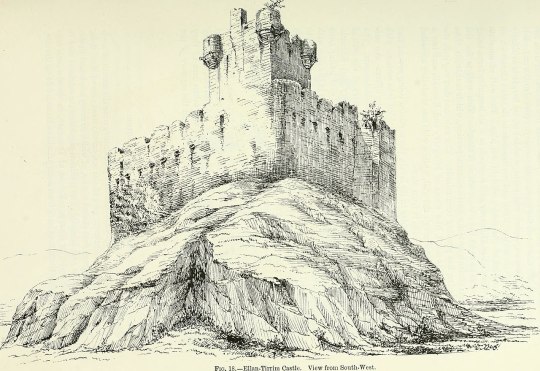
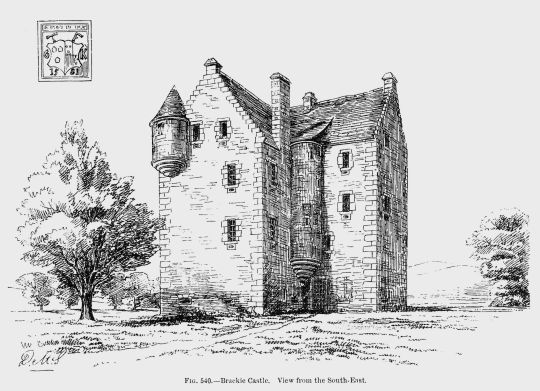
November 10th 1839 saw the birth of Thomas Ross, he became best known for the partnership of MacGibbon and Ross, who wrote comprehensive multi-volume books about Scotland’s castles and churches.
If you haven’t heard of the duo, I can be sure that you will have seen some of his drawings that were included in their books, I have used these many many times on my posts to show how castles would have looked in the 19th century.
Thomas Ross was the son of a farmer, also Thomas Ross, and Ann Murray. He was born at Wardheads, Errol, and attended local schools before going to Glasgow around 1855 to work as an assistant to architect Alexander Kirkland. He soon moved to the office of Charles Wilson, winning a measured drawing competition during his time there. He spent the proceeds on a study trip to Yorkshire, visiting Fountains Abbey among other sites.
In 1862 he began as an assistant to David MacGibbon in Edinburgh, and was made a partner in the firm of MacGibbon and Ross ten years later. Soon after this he married Mary MacLaren. Ross began sketching the architecture of Scotland along with his senior partner, contributing to the latter’s public lectures, and culminating in the pair’s major publications. After MacGibbon’s moved to the continent, Ross managed the practice alone, and also continued to make sketching trips for their ongoing publications. The books brought in many commissions for restoration work, but many schemes were never realised, and business declined generally.
After MacGibbon’s death in 1902, his place was taken by his son Alfred. Ross himself was appointed as a founder commissioner of the Royal Commission on the Ancient and Historical Monuments of Scotland (RCAHMS) in 1908, and was awarded an honorary degree from the University of Edinburgh in 1910. RCAHMS is now a part of Historic Scotland, holding many photographs and artwork from our old buildings, also giving details of field reports of visits made to these structures through the years, again a great resource for me when I put a post together about a castle and it’s history.
Fred MacGibbon was later appointed architect to RCAHMS, but was diagnosed as diabetic and resigned in 1914, dissolving the practice. He died the following year.
Ross continued alone until 1916, when he retired to his home in Saxe-Coburg Place, Edinburgh, occasionally undertaking small commissions. He was arrested in 1915 for sketching in a prohibited area, while studying Rossend Castle in Fife, and fined five shillings. In 1918 he was elected to the Royal Scottish Academy as Professor of Antiquities.
He died three years after his wife, at the age of 91, and was survived by his son James MacLaren Ross, also an architect, and two daughters. He is buried in Comely Bank Cemetery in north Edinburgh.
7 notes
·
View notes
Photo

Mar's Castle, also referred to as the Old Castle or Bishop's Palace, was a medieval castle in Aberdeen, Scotland, to the south of the old town in Gallowgate Road, just North of Seamount Rd, on the East side of the street, and about 0.5 miles (0.80 km) west of the sea. There are no visible remains of the castle, commonly known as the 'Old Castle'. The original castle was built by the Stewart Earls of Mar, and it bore the date 1494. The Erskines gained the earldom in 1565. Up to 1866 there were remains of walls on the site, but are thought not to be strong enough to have belonged to the castle. It was altered considerably in the middle of the 19th century to form houses and shops. No trace of the castle remains.
https://scotlandsplaces.gov.uk/record/hes/20178/aberdeen-benholms-lodge/rcahms
0 notes
Text
And that’s a wrap!
Three seasons of digging on the brilliant King’s Seat over. It was entirely fitting on the final day of the dig that Dave MacDougall should be on site; as he has been everyday over the last 3 years. Today he told his remarkable story of his interest in the site ‘King’s Seat’ first stirred many years ago, first started when he was trying to encourage local people to visit and celebrate his home town of Dunkeld. He walked along the street mapping the heritage, past the Cathedral, through to Dunkeld Hotel and then he remembered that there was a site up a nearby hill called The King’s Seat. A site that many locals knew, but few had visited let alone understood what was there. So he carried on walking, out of Dunkeld up to the site.
Thousands of archaeological sites have been mapped for centuries by many individuals, local societies and the former Royal Commission of Ancient and Historical Monuments of Scotland (RCAHMS now HES) but King’s Seat had never been properly recorded. As Dave scrambled around the hillside, got lost amongst the nooks and crannies, and finally made it to the top of the hill it soon became clear why – a huge amount of trees and rhododendrons enveloped and masked the site, so dense that you could not see any traces of archaeology at all. A natural, almost impenetrable barrier that had prevent even the RCAHMS completing anything but a light survey.
Davy left the hill, slightly deflated but intrigued.
Days later he contacted PKHT who sent further information on the site. Dave’s interest was reaffirmed by references to possibilities of archaeology, objects and human remains on the site. But what to do?
With the permission of the landowner and Historic Environment Scotland for 3 winter months Dave and his friends climbed King’s Seat and single-handily cut through the growth. It took months. Every day they were confronted by yet more rhododendrons, days of painstaking work. Every day they returned undeterred, determined to uncover the secrets on the hill. Eventually, Dunkeld and all of her hinterland could be seen from the hill. Below their feet they could see what looked like ramparts. They rested on the large erratic boulders sitting proud on the summit of the hill; were these, perhaps, the King’s Seat? Hundreds of hours spent with friends determined to uncover their local history.
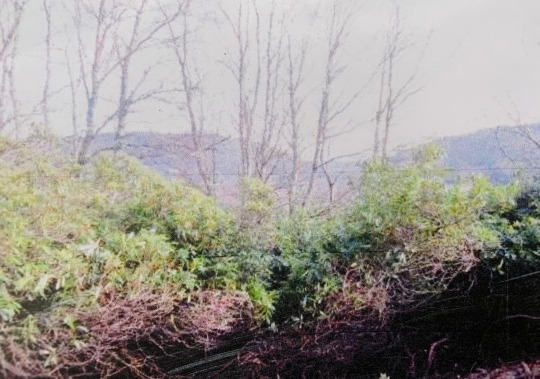
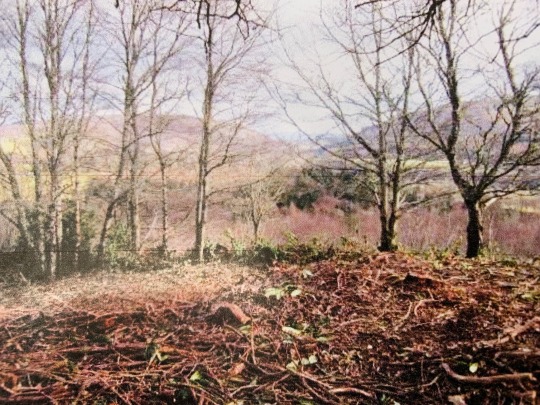
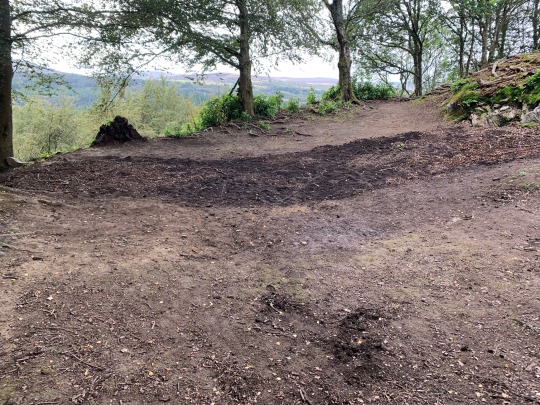
Over the last 3 years PKHT and AOC have had the privilege to work on one of the most important sites currently being undertaken in mainland Scotland. The local community has uncovered remarkable archaeology: massive hearths, workshop dumps, extensive evidence of crafts and imported goods. History may show that King’s Seat is one of the most important sites in southern Pictland, integral to the history of Dunkeld and Scotland.
But, more importantly, this site should always be known and remembered for the heroic efforts of Dave and the local community. As we backfilled today it was fitting that Dave should retell his endeavours and, as his has always done, be on site to help uncover his past.

Many people are interested in their local heritage but few put as much passion into it as Dave and his friends. And without their efforts the archaeological world would be a poorer place. Community archaeology at it’s best.
0 notes
Photo
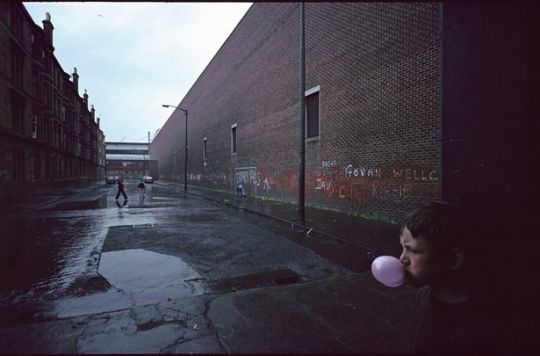
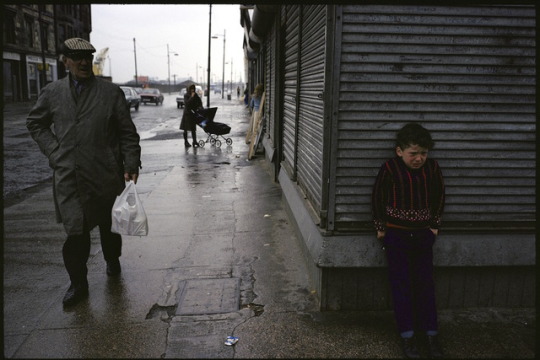


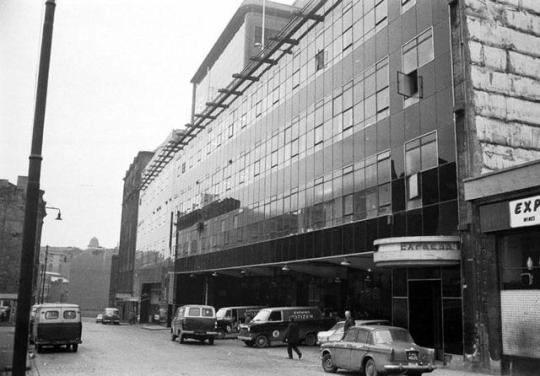



Some evocative images I found while researching St. Peter’s Seminary and 1980s Glasgow for my The Thick of It fic Take Me to Fucking Church.
See image captions for more info and copyright. Photos were taken by Raymond Depardon, Nick Hedges, Evie Sudlow, and unknown.
#take me to fucking church#the thick of it#ttoi fic#research#wip#scotland 1980s#glasgow 1980s#st peter's seminary#photography
11 notes
·
View notes

