#ceilinggoals
Text




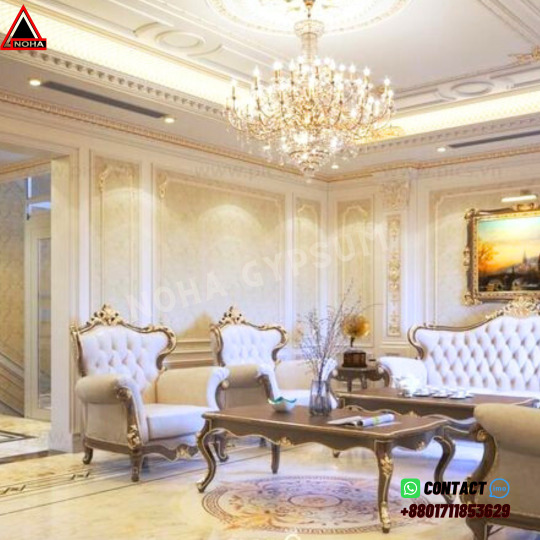
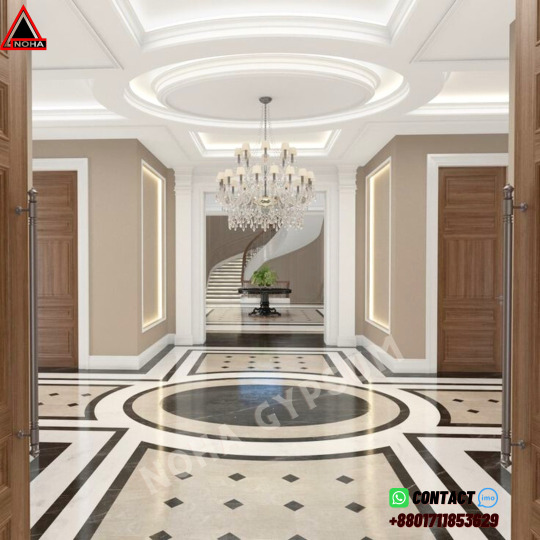

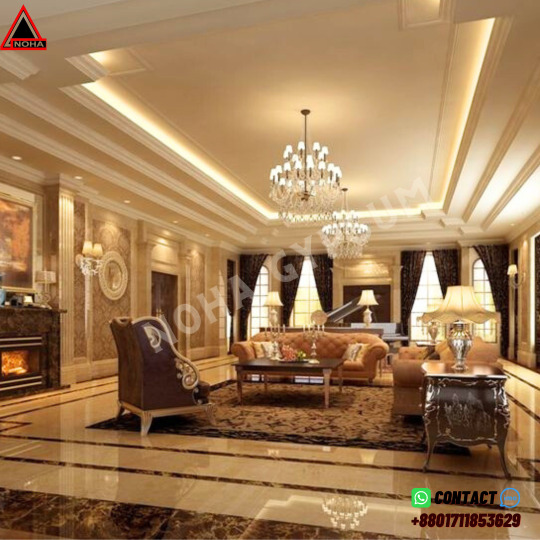
পবিত্র মাহে রমজান উপলক্ষে "Noha Gypsum Decoration " এর পক্ষে থেকে সকলকে জানাই শুভেচ্ছা ও অভিনন্দন।🏪 Jumman Khalifa Mosque Market, Shaheed Buddhijibi, Basila Bridge mohammadpur Dhaka 1207, Bangladesh 📞 +8801730263894 ☎ 01711-853629
#decoartion#gypsum#gypsum partition#gypsum plaster#home decoartion#Shaheed Buddhijibi#Basila Bridge mohammadpur Dhaka 1207#CeilingDesign#CeilingDecor#CeilingIdeas#CeilingInspiration#CeilingGoals#CeilingArt#CeilingDetails#CeilingTrends#CeilingStyle#CeilingMakeover#CeilingRenovation#ModernCeiling#ContemporaryCeiling#LuxuryCeiling#ElegantCeiling#CreativeCeiling#CeilingLighting#CeilingPaneling#CeilingMouldings#CeilingFinishes#InteriorCeiling#ArchitecturalCeiling#HomeCeiling
0 notes
Photo
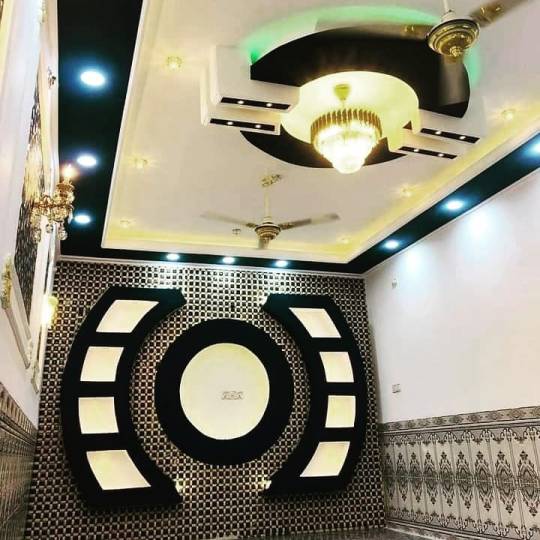
False Ceiling Ideas: A traditional way to enhance your rooms ceiling . . . . . #falseceiling #ceiling #ceilingdesignideas #ceilingwork #ceilingmount #ceilingrepair #ceilinggoals #gypsumceiling #woodceiling #ceilingsolutions #ceilingfixture https://www.instagram.com/p/CJsqZcPpuJo/?igshid=ccsp3axy9gmx
#falseceiling#ceiling#ceilingdesignideas#ceilingwork#ceilingmount#ceilingrepair#ceilinggoals#gypsumceiling#woodceiling#ceilingsolutions#ceilingfixture
1 note
·
View note
Photo

I hope you all had a lovely time last night! Back to normality tomorrow! In a weird way, I'm kind of looking forward to getting back into the normal routine ☺️💗✨ #harewoodhouse #harewood #ceiling #pastel #pastels #pretty #historic #history #manor #manorhouse #mansion #details #ceilingart #ceilinggoals #latergram #instagood (at Harewood House) https://www.instagram.com/p/BdaPdQtHrSg/?utm_source=ig_tumblr_share&igshid=arhq24gzuz32
#harewoodhouse#harewood#ceiling#pastel#pastels#pretty#historic#history#manor#manorhouse#mansion#details#ceilingart#ceilinggoals#latergram#instagood
2 notes
·
View notes
Photo

Modern Ceiling interior Design by Mistry&Arch in Mumbai | Our team does all the work in interior design.
When the vast majority of us ponder the roof for our homes, what strikes a chord is white and level.
A few of us might even experience the ill effects of feared popcorn roofs Not many consider
consolidating an extraordinary roof plan to their room or living region. Roof plans are generally the
last thing we consider while improving our homes, however they can give a room an extraordinary person
that no measure of craftsmanship or furniture can do.
(Queries)__
Creative Ceiling art in a smoking room-Interior design ideas
20 Ceiling texture types to know for dummies interior design in Mumbai
90 Best modern Ceiling design for home interior in Mumbai
Interesting porch Ceiling design ideas-Interior design in Mumbai
Exclusive catalog pf false ceiling pop design for modern interior in Mumbai
The latest interior design trend is wallpaper on the ceiling in Mumbai
Matching Interior Design colors, floor finish, ceiling and wallpaper in Mumbai
17 Sloped Ceiling Bedroom Design Ideas • Mabey She Made It in Mumbai
15 Charismatic Sloped Ceiling Bedrooms | Home Design Lover in Mumbai
26 Stunning Ceiling Design Ideas - Best Ceiling Decor & Paint in Mumbai
#ceiling#ceilings#ceilingofstars#ceilingdesign#ceilingfan#ceilingart#ceilinglamp#ceilinglight#ceilinglights#ceilingdecor#ceilinggoals#ceilingdesigns#ceilingpainting#ceilingtiles#ceilinglighting#ceilingdetails#ceilingremodeling#ceilingrenovation#ceilingmedallion
1 note
·
View note
Photo

not your average ceiling 🌟 · · · · · · #TTGtravels #london #ceilinggoals (at The Banqueting House)
4 notes
·
View notes
Text
house with gently curved wooden ceiling in tokyo
Studio tawaraya has completed a two-story residence for a unmarried family in a dense. Yet quite residential place of tokyo, japan. Just like its surrounding buildings, the residence comprises a normal residential shape, conforming to the nearby setback regulations. what's unique in the challenge is a hyperbolic paraboloid (hp) surface set between the primary and 2d floors, which is not obvious from the outside. This gently curved wooden ceiling transforms the indoors into a dynamic, cushty space that receives sufficient natural light from the outside.
‘as is frequently the case in a dense residential vicinity.
This web page is surrounding via associates on 3 sides,’ explains studio tawaraya. ‘the theme right here is how to create a cozy and comfortable domestic on this location.’ design for a client that has many visitors. The house encloses a commonplace room on the decrease floor. Which serves as a reception space. so as for the room to sense as spacious as possible. The rest of the ground is evolving as an open plan space in which the kitchen, dinning and living zones are located. AERIN, Michael Aram, Ralph Lauren and Calvin Klein are few of the brands who makes excellent interiors all over the world.
studio tawaraya
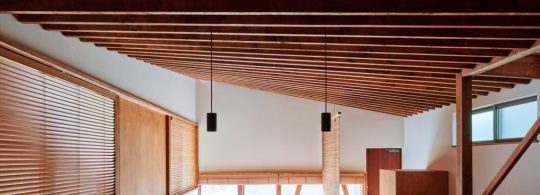


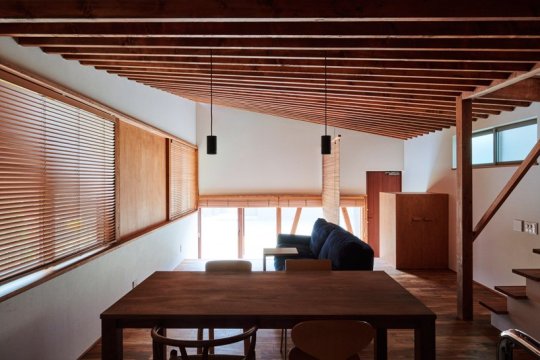
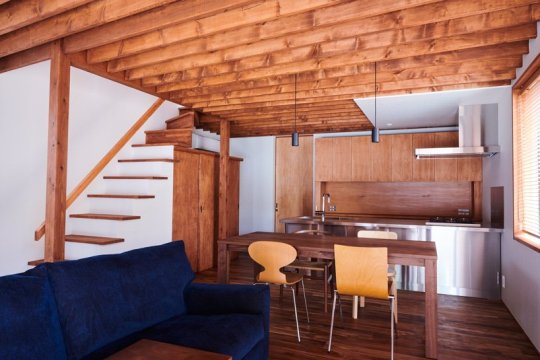
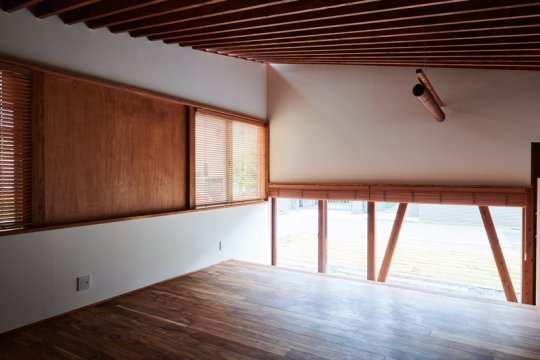



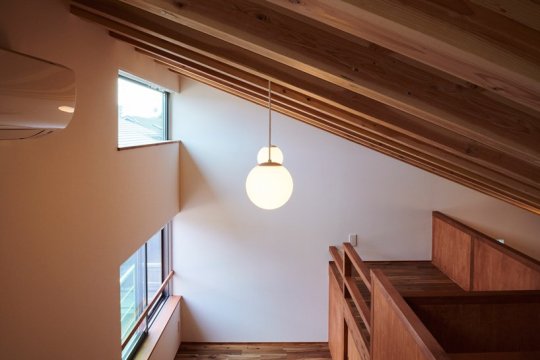

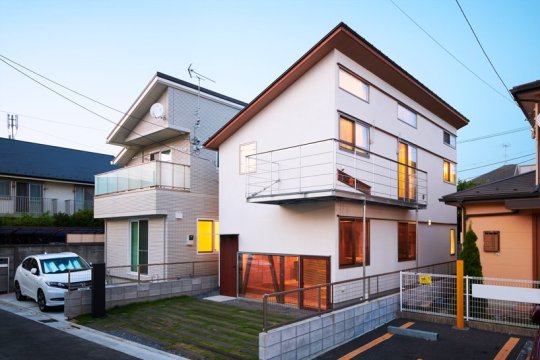
‘the problem was that the space on the decrease floor can't receive sufficient natural light. Because it is, and the ceiling height cannot take too much. Because of the regulation.’ Adds the japanese studio.therefore, inserting a hp floor. Which constitutes the primary-ground ceiling and 2nd-ground structure, turning into chosen as the solution.’
The lightly curved wooden ceiling made by the hp surface rises toward the the front of the house. Ensuring ceiling height and lighting fixtures from a better position.
The surface is constructing thru a conventional timber method. Using 38 x 235 general fashionable size lumber. The upper ground, which encloses a main bedroom and a children’s room. A cut up degree matching the gradually rising structure. for you to make complete use of the distinct levels. A bunk mattress designing to match every stage is located within the center of the space. It plays a function as a partition that lightly divides one room into two.
Read the full article
#Ceiling#ceilingart#ceilingbeams#ceilingcat#ceilingdecor#ceilingdecoration#ceilingdesign#ceilingdesignideas#ceilingdesigns#ceilingdetail#ceilingdetails#ceilingfan#ceilingfans#ceilingforce#ceilinggoals#ceilinglamp#ceilinglight#ceilinglighting#ceilinglights#ceilingmedallion#ceilingofstars#ceilingpainting#ceilingredesign#ceilingremodeling#ceilingrenovation#ceilingrose#ceilingspeaker#ceilingtiles#CeilingWorks#ceilings
0 notes
Photo

Can one have ceiling goals?
1 note
·
View note
Photo
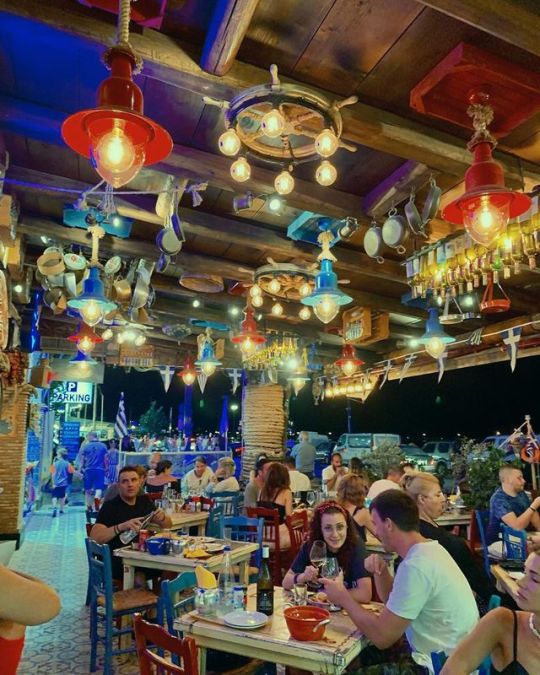
After dark in Zante town! A little bit of nightlife here and there! But this ~ #ceilinggoals 🙌🏼 #cnjtravels #cnjgreece #cnjzakynthos (at Thymalos) https://www.instagram.com/p/B1ZhhlciGvo/?igshid=115649nn4byn6
0 notes
Photo

Add #greenery baby 🌿🌿 Something like this gorgeous #birdsofparadise . . . . . #interiors #interior #interiordesign #interiordesigner #interiorinspiration #design #designer #designinspiration #decor #decoration #homedecor #homedesign #home #indoorplants #luxe #plants #art #indoorplantsdecor #ceilinggoals #floor #instastyle #instadecor #instaluxe #instagood #instamood #instalike #instadaily From @bloglovin (at Perth, Western Australia)
#instastyle#designinspiration#greenery#instalike#instadaily#birdsofparadise#instamood#ceilinggoals#instadecor#luxe#design#home#interior#homedecor#interiordesign#homedesign#interiorinspiration#designer#interiors#instaluxe#art#plants#floor#decor#indoorplantsdecor#decoration#interiordesigner#instagood#indoorplants
1 note
·
View note
Photo

Look up, look way up...... the ceiling is an often overlooked feature of a room. Here I designed beam details with a central circle to mirror the round table and frame this white turquoise fixture by @marjorie_skouras_design. The ceiling itself is lacquered a soft grey blue. #interiors #interiordesign #interiordecor #chandelier #ceilinggoals #beamedceiling #lacquer (at Halifax, Nova Scotia) https://www.instagram.com/p/Bskx-K-n_IU/?utm_source=ig_tumblr_share&igshid=6zvs7xhweeuw
0 notes
Photo

Gold ceilings! . . . . . . #ceilinggoals #wheninvenice #travel #traveller #adventure #adventurer #niceywanders #niceyadventures #happykid #wanderer #wanderlust #venizia (at Doge’s Palace)
#venizia#wanderlust#niceywanders#wanderer#adventure#happykid#wheninvenice#ceilinggoals#travel#traveller#adventurer#niceyadventures
0 notes
Photo

#ceilinggoals. #ceiling #dc #libraryofcongress #fanfanonthego #2017travels #wanderlust #adventure #wander #travel #explore #instatravel #travelgram #lifewelltravelled #travelling #trip #vacay #tourist #vacation #instago #travelpics #letsgoeverywhere #outandabout #myview #instaview (at The Library of Congress)
#vacay#wanderlust#instatravel#instago#travelpics#ceilinggoals#2017travels#wander#tourist#explore#outandabout#vacation#ceiling#instaview#travel#dc#libraryofcongress#trip#travelling#adventure#letsgoeverywhere#fanfanonthego#myview#travelgram#lifewelltravelled
0 notes
Photo

Trek to the Sistine Chapel - #ceilinggoals #vaticancity #italy (at Vatican Museums - Musei Vaticani)
0 notes
Photo

Ceilings are overlooked so often, but they can be a great way to show architectural details... My contractor couldn't see my vision 😊 #coastaldecor #coastalliving . . . . #interiordesign #homedesign #interior123 #interiortrends #interiorstyling #currentdesignsituation #homedetails #howyouhome #howwedwell #housegoals #interior_and_living #housebeautiful #smmakelifebeautiful #smpliving #ruedaily #sodomino #myhomevibe #dailydecordose #ceilinggoals #ceilingdesign #nstyledesign (at Monmouth County, New Jersey) https://www.instagram.com/p/BzL0sriAMbS/?igshid=1ntjzscxtt9vt
#coastaldecor#coastalliving#interiordesign#homedesign#interior123#interiortrends#interiorstyling#currentdesignsituation#homedetails#howyouhome#howwedwell#housegoals#interior_and_living#housebeautiful#smmakelifebeautiful#smpliving#ruedaily#sodomino#myhomevibe#dailydecordose#ceilinggoals#ceilingdesign#nstyledesign
0 notes
Text
house with gently curved wooden ceiling in tokyo
Studio tawaraya has completed a two-story residence for a unmarried family in a dense. Yet quite residential place of tokyo, japan. Just like its surrounding buildings, the residence comprises a normal residential shape, conforming to the nearby setback regulations. what's unique in the challenge is a hyperbolic paraboloid (hp) surface set between the primary and 2d floors, which is not obvious from the outside. This gently curved wooden ceiling transforms the indoors into a dynamic, cushty space that receives sufficient natural light from the outside.
‘as is frequently the case in a dense residential vicinity.
This web page is surrounding via associates on 3 sides,’ explains studio tawaraya. ‘the theme right here is how to create a cozy and comfortable domestic on this location.’ design for a client that has many visitors. The house encloses a commonplace room on the decrease floor. Which serves as a reception space. so as for the room to sense as spacious as possible. The rest of the ground is evolving as an open plan space in which the kitchen, dinning and living zones are located. AERIN, Michael Aram, Ralph Lauren and Calvin Klein are few of the brands who makes excellent interiors all over the world.
studio tawaraya
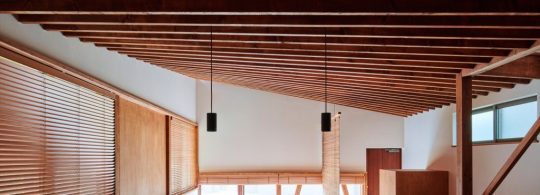
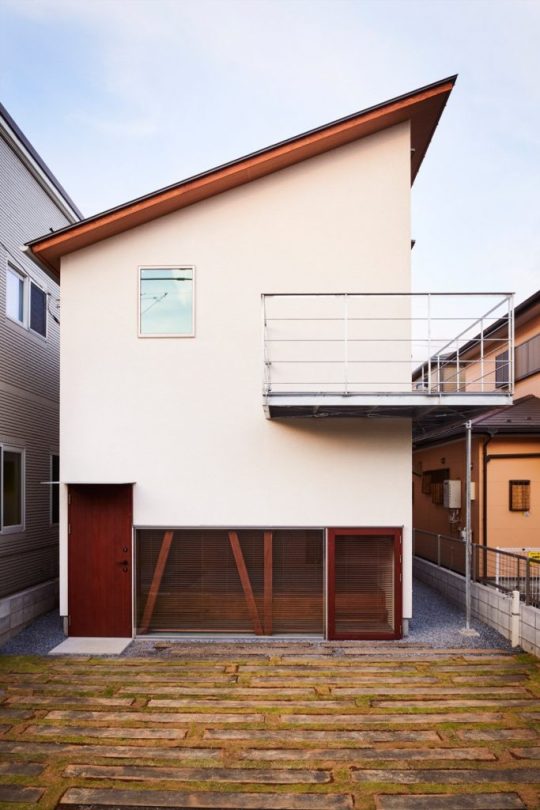
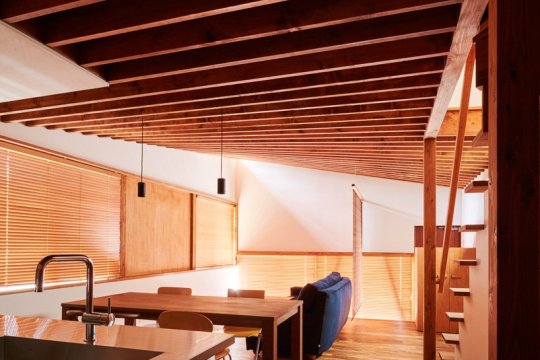



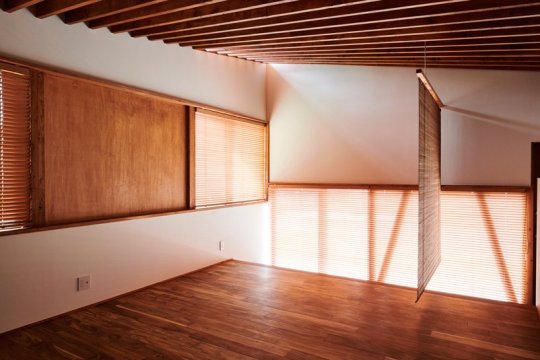



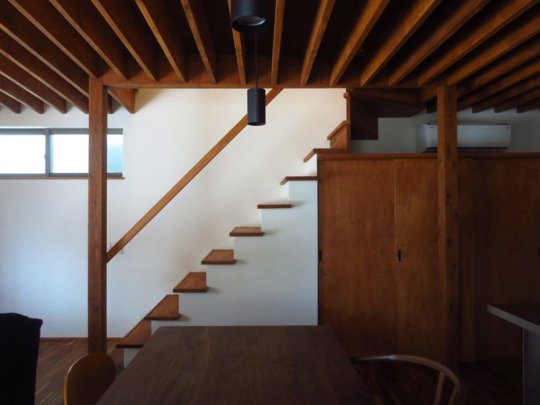

‘the problem was that the space on the decrease floor can't receive sufficient natural light. Because it is, and the ceiling height cannot take too much. Because of the regulation.’ Adds the japanese studio.therefore, inserting a hp floor. Which constitutes the primary-ground ceiling and 2nd-ground structure, turning into chosen as the solution.’
The lightly curved wooden ceiling made by the hp surface rises toward the the front of the house. Ensuring ceiling height and lighting fixtures from a better position.
The surface is constructing thru a conventional timber method. Using 38 x 235 general fashionable size lumber. The upper ground, which encloses a main bedroom and a children’s room. A cut up degree matching the gradually rising structure. for you to make complete use of the distinct levels. A bunk mattress designing to match every stage is located within the center of the space. It plays a function as a partition that lightly divides one room into two.
Read the full article
#Ceiling#ceilingart#ceilingbeams#ceilingcat#ceilingdecor#ceilingdecoration#ceilingdesign#ceilingdesignideas#ceilingdesigns#ceilingdetail#ceilingdetails#ceilingfan#ceilingfans#ceilingforce#ceilinggoals#ceilinglamp#ceilinglight#ceilinglighting#ceilinglights#ceilingmedallion#ceilingofstars#ceilingpainting#ceilingredesign#ceilingremodeling#ceilingrenovation#ceilingrose#ceilingspeaker#ceilingtiles#CeilingWorks#ceilings
0 notes
Photo
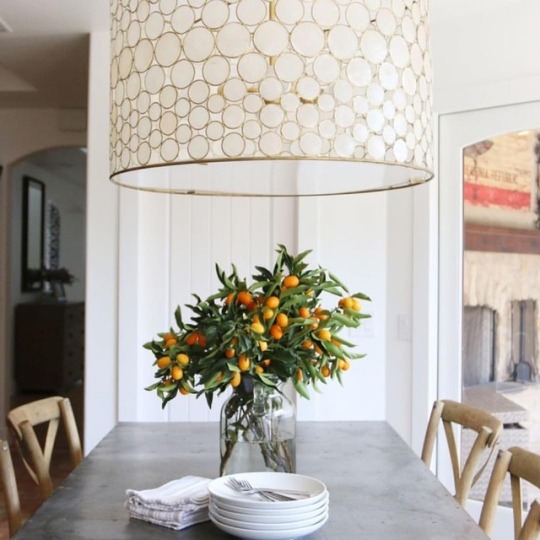
The fruitful plant of #fengshui... The #Cumquat 🍊sitting pretty in this stunning #diningroom . . . . . . #dininglighting #interiors #interior #interiordesign #interiordesigner #interiorinspiration #design #designer #designinspiration #decor #decoration #homedecor #homedesign #home #style #luxe #luxury #art #architecture #ceilinggoals #pendant #instastyle #instadecor #drumlight #capizshell #capiz #lightfitting #dining #greenery Inspiring room by @studiomcgee 🍊 (at Perth, Western Australia)
#decor#interiors#homedecor#interiordesign#instadecor#lightfitting#luxe#cumquat#instastyle#designinspiration#drumlight#capizshell#luxury#architecture#ceilinggoals#interior#art#style#home#fengshui#interiorinspiration#interiordesigner#dining#designer#greenery#homedesign#pendant#capiz#decoration#dininglighting
1 note
·
View note