#concrete slab
Text

New unused bicycle parking. There are very few dedicated bike lanes, tracks or paths in the Inner West, and taking on the traffic in the narrow streets is for the foolhardy. Dulwich Hill.
#bicycle parking#unused#vacant#incongruous#concrete slab#bikes#streetscape#it's a sign#absent#bicycles#street scene#useless#inner west sydney
40 notes
·
View notes
Photo
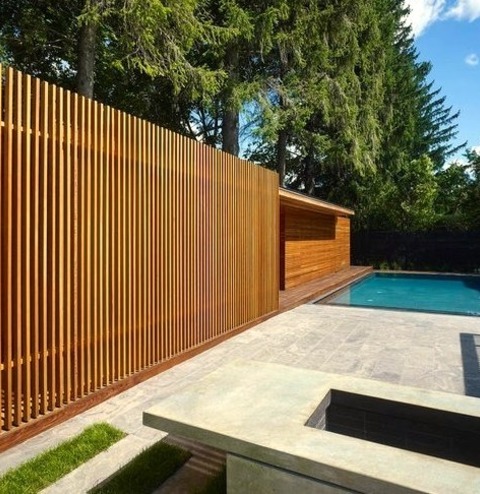
Poolhouse - Poolhouse
Large concrete and rectangular above-ground pool house in a minimalist backyard image
3 notes
·
View notes
Text
cemeteries where all the hearts still beat
#cemetery#dead poets society#romantic academia#yandere#love quote for her#heartbreak#my heart#spilled ink#heart poetry#love posts#light academia#book quote#bookshop#books & libraries#concrete slab#goth blog#goth girl#dark academia#tumblr memes#writing
17 notes
·
View notes
Text
#reinforced concrete#concrete slab#slab construction#civil engineering#building construction#construction#construction news#structural engineering#building foundations
3 notes
·
View notes
Photo

San Francisco Rustic Patio
Patio kitchen - mid-sized rustic backyard concrete patio kitchen idea with a pergola
#outdoor heater#concrete slab#custom patio cover#motorized shade systems#arbors#retractable shade systems#patio furniture
0 notes
Text
اجرای سقف دال بتنی چگونه انجام می شود؟ ترفند طلایی
با ارتقاء به دنیای ساختمان، اهمیت سقف به عنوان یکی از اصلیترین عناصر سازه افزایش یافته است. نگاهی به اجرای دال بتنی از نزدیک میتواند ما را با اصول کلیدی ساختمانی آشنا سازد و تأکید کند که چرا این نوع سقف در جهان معاصر جایگاه ویژهای پیدا کرده است.
با صلبیت بالا و عملکرد لرزهای مطلوب، دال بتنی به عنوان یک انتخاب برجسته برای سقفها شناخته میشود. این نوع سقف از مزایای قابل توجهی برخوردار است که طراحان سازه را به سمت خود جلب کرده است.
حالا ممکن است سوال داشته باشید که چرا باید دال بتنی را به عنوان سقف انتخاب کنید؟ در اینجا بهترین توضیحات در مورد حداکثر دهانه، انواع دال بتنی، و افتخارات و چالشهای این نوع سقف را بخوانید.
انواع دال بتنی: مسیری نوین به سوی زیبایی و استحکام
دال تخت ساده: این دالها بدون نیاز به تیر مستقیماً بر روی ستونها تکیه میکنند. آرام و ساده، این نوع دال برای بارهای کمتر مورد استفاده قرار میگیرد.
سیستم تیر دال: با تیرهایی در دو یا چهار طرف دال، این سیستم بار را به ستونها انتقال میدهد. یک گزینه قدرتمند برای ساختمانهای با بار زیاد.
دال تخت قارچی (دال تخت با سرستون): این دالها برای کنترل لنگرهای منفی تکیهگاهی در مجاورت ستونها طراحی شده و استحکام و زیبایی را ترکیب میکنند.
دال تخت مشبک (قابلمهای): این دالها با ایجاد فرورفتگیهای مشبک وزن سقف را به شدت کاهش میدهند. یک گزینه هوشمندانه برای کاهش هزینه و وزن.
دال تخت مجوف: این سقفها داخل ضخامت دال با مواد پلاستیکی پر شدهاند، که باعث کاهش وزن بار مرده میشود.
دال تخت پیش تنیده: از تاندونهای با مقاومت کششی بالا برای ایجاد تنش فشاری ثابت و دائمی استفاده میشود. یک انتخاب مطمئن برای استفاده از تکنولوژی پیشرفته.
0 notes
Photo

Concrete Slab - Traditional Patio
Inspiration for a large, classic backyard kitchen remodel with an addition to the roof
0 notes
Photo

Patio Concrete Slab Philadelphia
Ideas for a small, modern front yard concrete patio renovation that includes a roof extension
0 notes
Text
Slab Preparation for Shed Continued

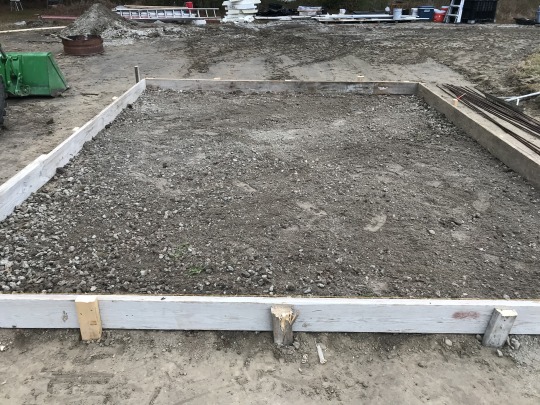

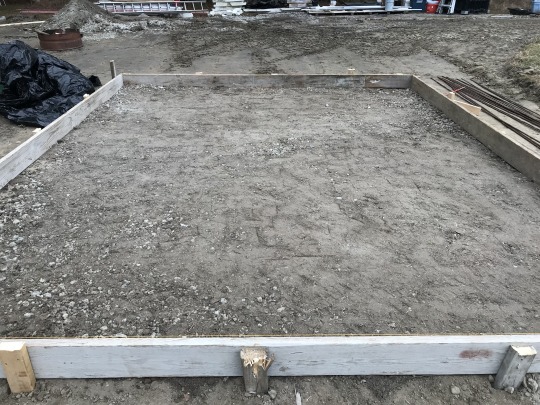
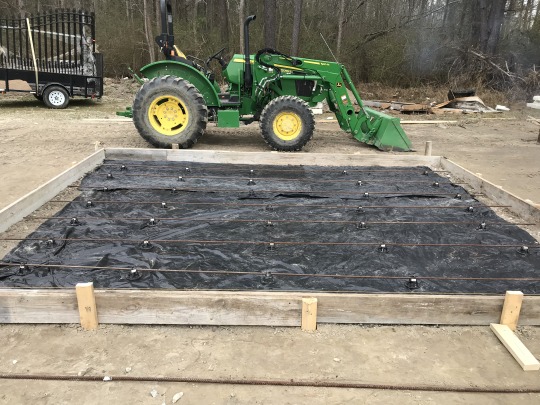


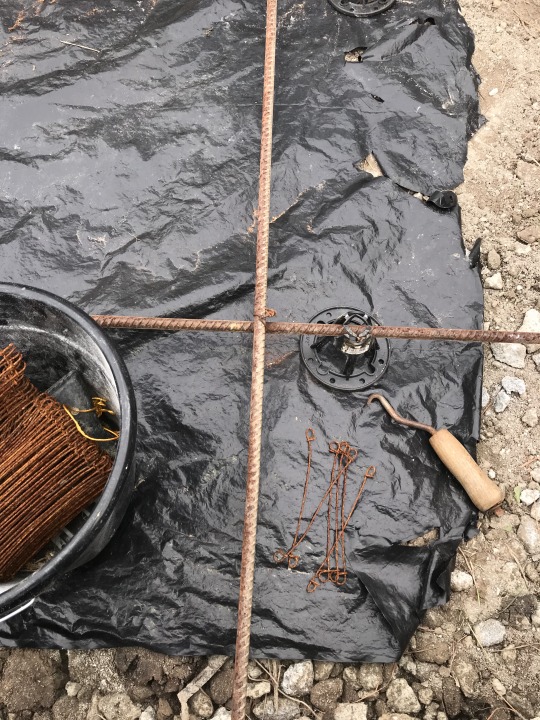

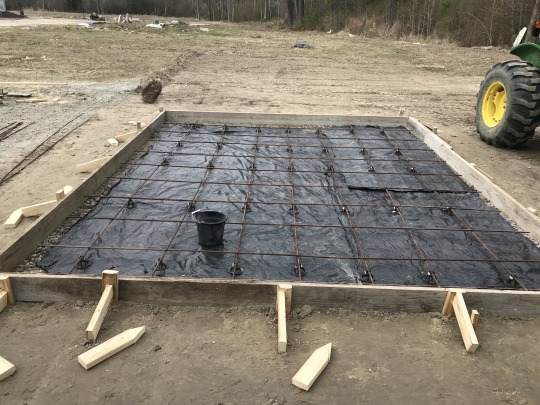
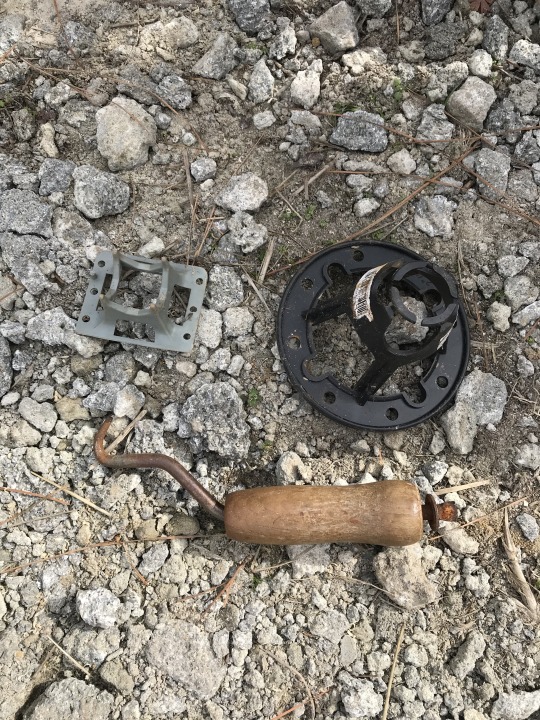
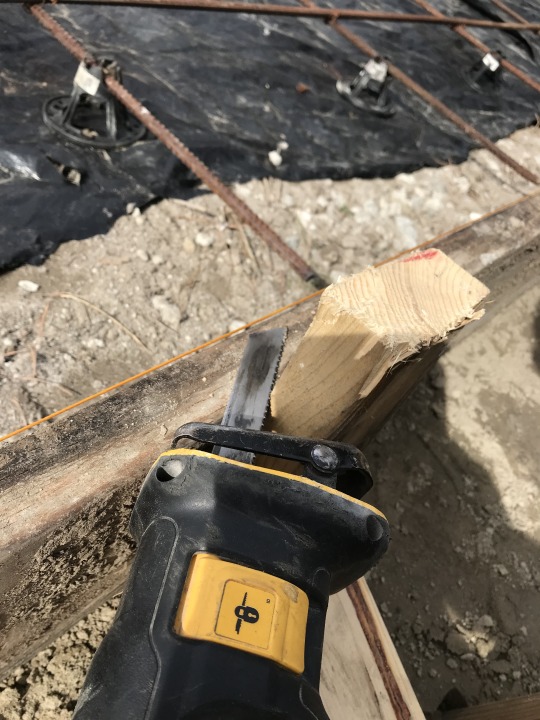

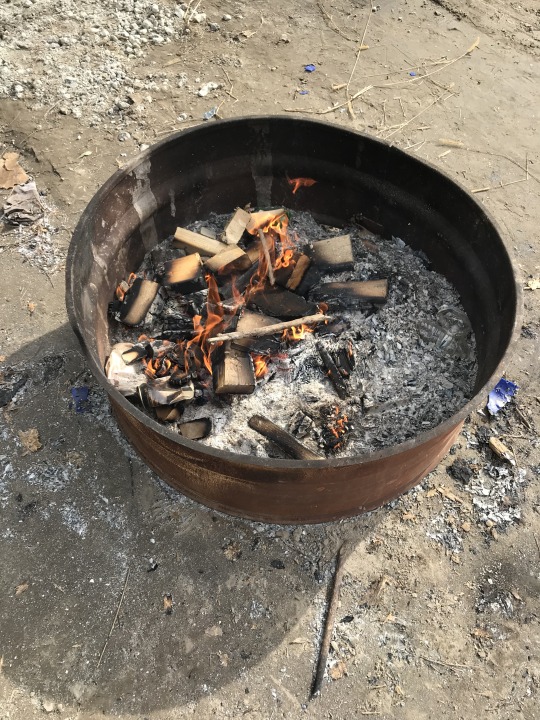

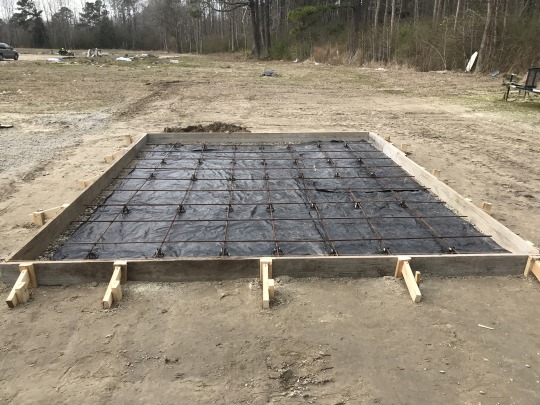
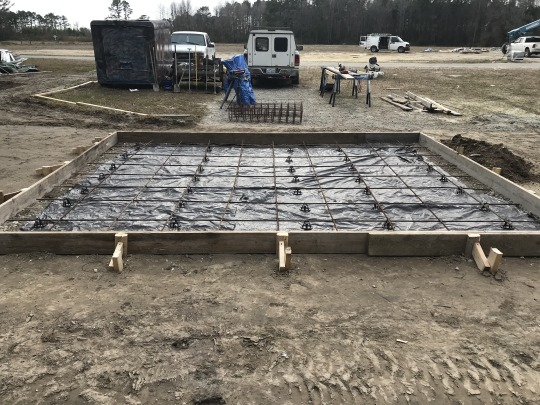

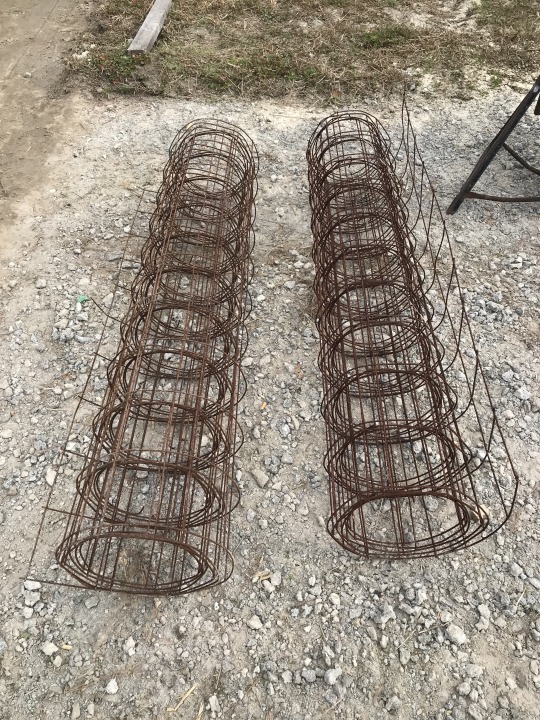

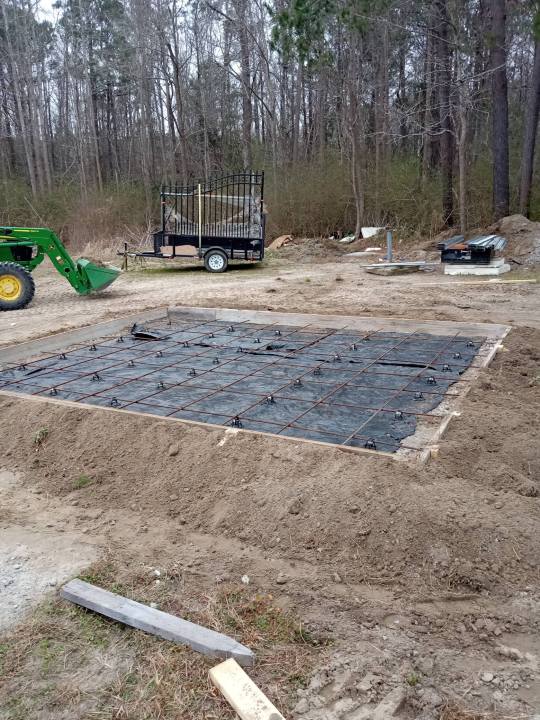
0 notes
Photo
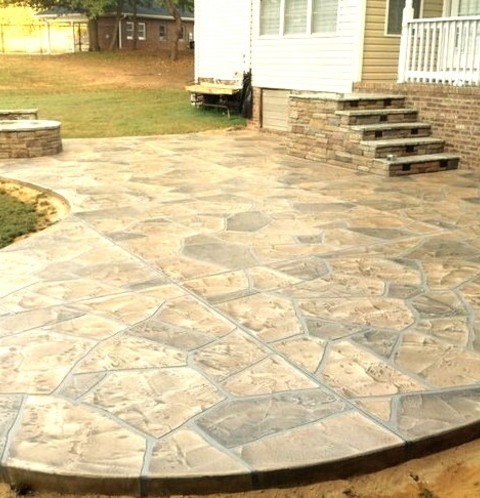
Orange County Transitional Landscape
A picture of a mid-sized, transitional front yard with concrete pavers in the spring.
0 notes
Photo

Patio Concrete Slab
An illustration of a sizable, unadorned concrete patio in a side yard.
0 notes
Photo

Transitional Patio in Columbus
a sizable image of a transitional backyard concrete patio kitchen with an addition to the roof.
0 notes
Note
MAY I ASK WHAT A BRUTALIST BUTT PLUG WOULD LOOK LIKE.
this
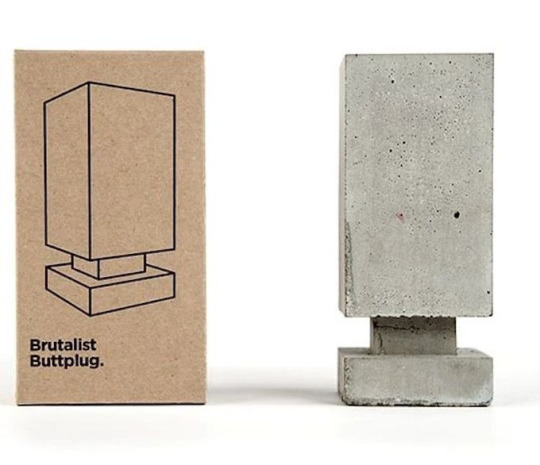
24K notes
·
View notes
Text
Concrete vs Pavers
Concrete vs Pavers
When designing a residential landscape, cost is always a factor that must be considered, especially if you have a fixed budget. Installing pavers for your outdoor living area is an inexpensive way to beautify your landscape. There are many cost benefits of using pavers compared to other materials including the purchasing of materials, the installation costs and of course the…

View On WordPress
#6316786896#asphalt#backyard#bricks#Commack N.Y#concrete#concrete slab#concrete slabs#curbs#Deer Park Concrete#Deer Park NY 11729#deerparkny#Dix Hills N.Y#driveways#hardscape#Huntington N.Y#installing pavers#Landscape#Long Island#Long Island Contractors#Long Island Masonry#Long Island Pavers#longisland#longislandpavers#masonry#Melville N.Y#N.Y#Nassau Masonry#nassaumasonry#Old Westbury
0 notes
Text
What’s WRONG with this slab?!!
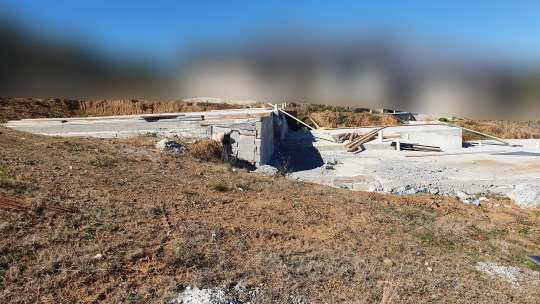
We don’t usually comment on other builders’ work, but when we saw this our jaws just dropped. This slab was poured for a house in Tamworth, and is one of the worst examples we’ve ever seen.
We showed this photograph to our engineer and he said “let’s not talk about what’s right about this slab, because it’s a lot easier to talk about what’s wrong”.
This is supposed to be a structurally sound house slab. The very foundations on which the entire build relies. Instead it appears full of damaged and bony concrete that has humps and dips - and that’s just the start.
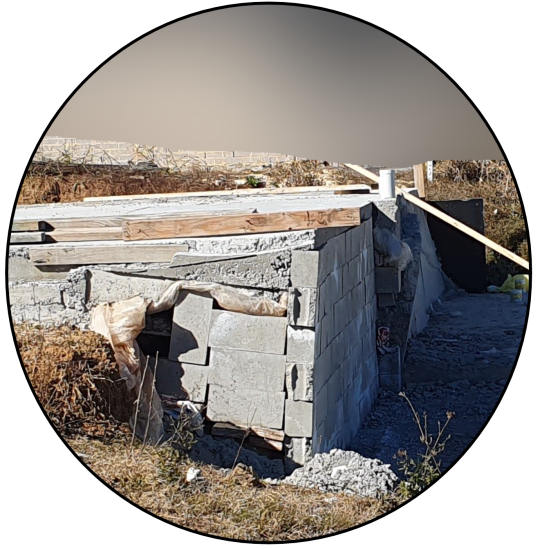
We’re not sure if it was the structural plastic or the block of wood at the base chocking up the concrete blocks that upset the engineer more here! The formwork has clearly not been braced sufficiently and the weight of the concrete has pushed the whole wall out of shape and it has rotated. But those loose blocks stacked up on the angle, the block of wood and the plastic were clearly already there BEFORE the pour went awry. So this was never going to be acceptable!
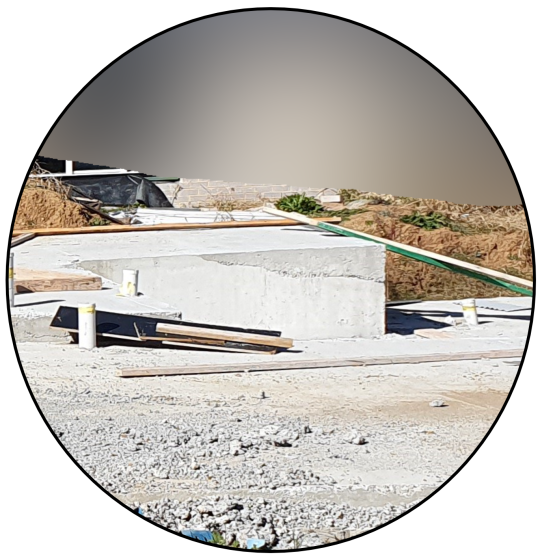
You can clearly see what is called a “cold joint” in this part of the concrete slab; where the concrete poured earlier has already gone off before the top concrete was added to complete the pour. There are more of these too. The most likely reason is because the boxing was starting to fail so they let the bottom harden up before pouring the top, but they didn’t or couldn’t vibrate the concrete to join them together. Being not joined properly is a serious structural issue. A slab is supposed to be a monolithic structure; that is, all one piece - which is what gives it its strength. This is no longer a monolith, and it has created a pathway for termites to enter the building unseen too.
Since this photo was taken part of this slab has been demolished (thankfully the inspectors have clearly drawn a line somewhere and not passed this as acceptable work). Now the builders are trying to reform and repair the part of the slab that failed and to join it onto the rest. But they haven’t demolished all of the problems.
This is one reason why home warranty insurance premiums are so high, costing owners many thousands of dollars for every house any builder in NSW starts. Good builders end up subsidising ones who do work like this and then go out of business. Good builders are also left to deal with the fallout that taints the industry when work like this happens, even though we are not in charge of licensing.
So buyer beware when you’re buying a newly built home. These foundational problems will potentially end up being covered over by the rest of the house structure, and won’t be visible if it ever comes up for sale. Find out who built your new home and what their quality is like.
And buyer beware if you are having a new home built for you. The same applies - there are some very unskilled operators moving into the Tamworth building sphere from further afield. Do not assume that all builders are equal in standards, knowledge and workmanship. Do your research well BEFORE choosing your builder, so you are not left to deal with the stress, time and cost issues that come with work like this.
0 notes
Text
نیوجرسی جاده چیست؟ جداکننده های جاده ای
با توسعه شهرنشینی و افزایش ترافیک، نیازمندیها برای راههایی هوشمندانه و ایمن تر احساس میشود. نیوجرسی جاده به عنوان یک راه حل نوین واقعی برای بهبود مسائل جادهها پدیدار میشود.
نیازمندیها و چالشها در جادهسازی:
با افزایش ترافیک و نیاز به جادههای پیچیده، چالشها نیز افزایش مییابند. نیاز به راهحلی جامع و همگانی که به افزایش ایمنی و بهینهسازی ترافیک بپردازد.
نقش نیوجرسی جاده در بهبود مسائل:
اصول کلیدی نیوجرسی جاده:
نیوجرسی جاده بر اصول مهمی مبتنی است. از جمله این اصول میتوان به تفکیک خطوط، افزایش ایمنی، و بهبود جریان ترافیک اشاره کرد.
تأثیرات مثبت بر ترافیک:
استفاده از نیوجرسی جاده باعث بهبود ترافیک میشود. این تأثیرات مثبت در کاهش تصادفات و جلوگیری از ترافیک روزانه تجلی مییابد.
نحوه استفاده از نیوجرسی در طراحی جاده:
مراحل نصب و اجرا:
برای استفاده موثر ازقیمت نیوجرسی، نیاز به نصب صحیح و دقیق آن است. این مراحل از انتخاب مکان تا اجراهای نهایی را دربرمیگیرد.
طراحی جاده با استفاده از نیوجرسی:
طراحان جاده با استفاده از نیوجرسی، میتوانند جادههایی زیبا و هوشمند طراحی کنند که از لحاظ ایمنی و ترافیکی بهینه باشند.
مزایا و معایب نیوجرسی جاده:
افزایش ایمنی:
نیوجرسی جاده با تفکیک دقیق خطوط به افزایش ایمنی و کاهش حوادث کمک میکند.
چالشها و راهکارها:
با هر فناوری جدید، چالشها نیز پیش میآید. نقدها و چالشهای مطرح شده و راهکارهایی برای حل آنها.
تأثیرات بر جوانب محیطی:
تاثیرات مثبت بر محیط زیست:
استفاده از مواد دوستدار محیطی و کاهش ترافیک در نقاط مختلف، به بهبود محیط زیست کمک میکند.
استفاده از مواد دوستدار محیطی:
از مواد دوستدار محیطی در ساخت نیوجرسی جاده برای حفظ محیط زیست استفاده میشود.
نقدها و باورهای عمومی درباره نیوجرسی جاده:
نقدها و باورهای عمومی نقش مهمی در پذیرش یا رد فناوری نوین نیوجرسی جاده ایفا میکنند.
آینده نیوجرسی جاده و تحولات ممکن:
تکاملات آینده نیوجرسی جاده و نقش آن در جادههای آینده.
نتیجهگیری:
در نهایت، نیوجرسی جاده به عنوان یک راهکار هوشمندانه برای بهبود ترافیک و افزایش ایمنی در جادهها به واقعیت پیوسته است. با اجرای موفق این فناوری، آینده جادهسازی را به سمتی نوین و پویا هدایت میکند.
1 note
·
View note