#kntxtr
Photo
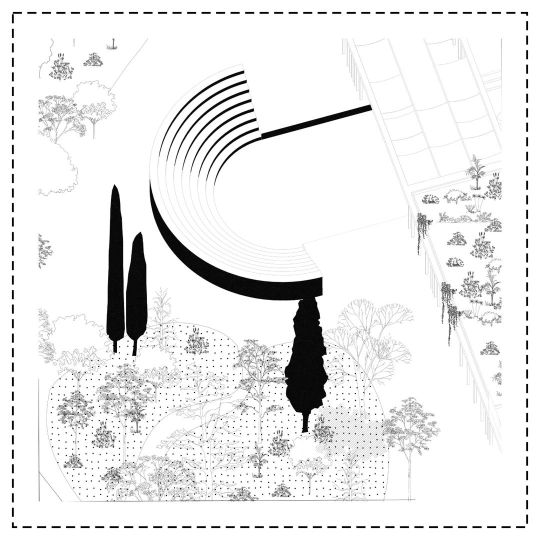
Forum / agora. Proposal for the redesign of the Ladopoulos Papermill factory in Patras, Greece. >>> Honorable mention. . http://object-e.net/projects/forum-agora . The proposal is organized according to 6 – almost archetypical – types that define its references. More specifically: . 5. The Garden The garden acts to a certain extent as a counterpoint to the rest of the typological references and to the urban condition that they create. As such it occupies a large part of the proposal: The larger part of the open area on the north of the site forms a large garden – more organized at some places while following freer at other. At the same time, fragments of the garden are dispersed within the ‘urban’ part of the rest of the proposal forming green areas that meet and graft with urbanity and ultimately transforming counterpoint into modulation and transcription. . 6. The street The condition in-between all the others. It leads to them, but at the same time it acts as their buffer zone and if effect it expands them. Several routes are created both inside the various spaces as well as around the exterior areas. . #architectureape #kntxtr #architecturefactor #axo_madness #kinfolk #allofarchi #thearchiologist #thebestnewarchitects #archisource #arch_more #archidesign #archilovers #morpholio #mistrallartt #architecturelife #architecturedose #architecturestudio #dezeen #arc_only #archi_field #arch_grap #axon #arquitecturaydiseño #arquitectos #architectureonpaper #archicage #showitbetter #superarchitects #archello (at Patras, Greece) https://www.instagram.com/p/CdVAFGTsX-D/?igshid=NGJjMDIxMWI=
#architectureape#kntxtr#architecturefactor#axo_madness#kinfolk#allofarchi#thearchiologist#thebestnewarchitects#archisource#arch_more#archidesign#archilovers#morpholio#mistrallartt#architecturelife#architecturedose#architecturestudio#dezeen#arc_only#archi_field#arch_grap#axon#arquitecturaydiseño#arquitectos#architectureonpaper#archicage#showitbetter#superarchitects#archello
7 notes
·
View notes
Photo
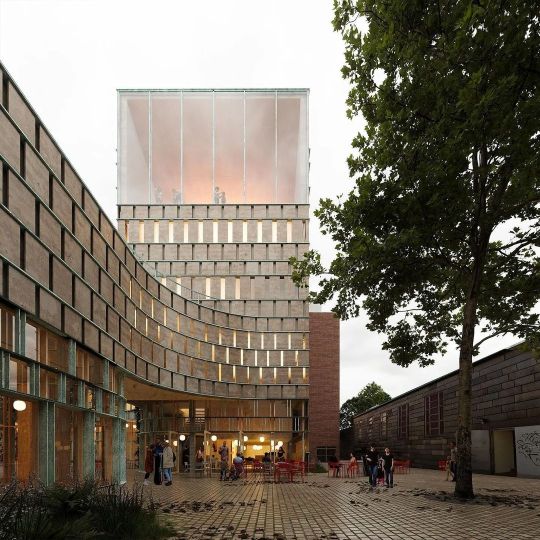
Winning Proposal for the new School of Culture and Music at Konservatoriegrunden in Frederiksberg, Copenhagen - work by @cobearchitects "The school is inspired by the historical context and the neighboring iconic Radiohuset and will become a creative campus for filmmaking, dance, art and music. The urban space offers students, parents and visitors a new green oasis in a dense city – meeting the site's full potential." Designed with the acoustician Anders Christian Gade and Norconsult for @frbkommune and @musikhoejskolen. . ⭕ What do you think about this design and visualization? 🔻Tag your Architect Friends! . ❌Turn ON Post Notifications to see new Contents.❗ _ _ _ _ _ _ _ _ _ _ _ _ _ _ _ _ _ _ _ _ _ _ _ _ Follow @archdlofficial for more! 🖤 Tag #archdl or DM your works for Featuring! . . . . . . . . . . . . . . . . . . #architecture #arquitectura #critday #arch_grap #architecturefactor #thebestnewarchitects #thebna #architects #archilovers #architectureporn #architectural #archiporn #design #next_top_architects #concept #rendering #youngarchitects #kntxtr #instagood #architecturelovers #architonic #wisearchi #illustrarch #architecture_competitions (at Frederiksberg) https://www.instagram.com/p/CpIhUy_sg2o/?igshid=NGJjMDIxMWI=
#archdl#architecture#arquitectura#critday#arch_grap#architecturefactor#thebestnewarchitects#thebna#architects#archilovers#architectureporn#architectural#archiporn#design#next_top_architects#concept#rendering#youngarchitects#kntxtr#instagood#architecturelovers#architonic#wisearchi#illustrarch#architecture_competitions
1 note
·
View note
Photo

#tp3architekten #allesimfokus #sanierung der Volksschule in Bruckmühl, eine Schule von Karl Odorizzi #architecture #totalregional #oönachrichten #architekturaktuell #igersaustria #architecturehunter #archdaily #arch_grap #next_top_architects #archilovers #minimalism #critday #instaarch #superarchitects #contemporaryarchitecture #thebna #kntxtr #archolution #illustrarch Bildredit Bild 01: https://germanpostwarmodern.tumblr.com/post/611668450240282624 03 = Fotograf: @mark_sengstbratl_archfoto (hier: Bruckmühl) https://www.instagram.com/p/CicXYBRDtfZ/?igshid=NGJjMDIxMWI=
#tp3architekten#allesimfokus#sanierung#architecture#totalregional#oönachrichten#architekturaktuell#igersaustria#architecturehunter#archdaily#arch_grap#next_top_architects#archilovers#minimalism#critday#instaarch#superarchitects#contemporaryarchitecture#thebna#kntxtr#archolution#illustrarch
0 notes
Photo

DG #estudio uplifts 19th-century #house in the heart of #valencian neighborhood Three of its spaces were found in an optimal state of conservation and later uplifted by the team: the dining room with a beautiful Nolla floor, the living room with moldings that stand out, and the study area where paintings by Antonio Cortina welcome owners upon entry. ‘The main requirement of the clients, which we shared with them from the beginning, has been to maintain all these original elements, transforming the spaces #minimally to ensure that the house adapts to the new times, with new facilities, open #spaces and all the comforts of a current #home . Arquitectura y diseño interior @dg_arquitecto_estudio Construye @at4_grupo . . . #architecture #architecturelovers #architecturephotography #architecturedesign #architecturedaily #archdaily #architecture_hunter #archdesign #architects #interiordesign #interior #dreamhouse #fineinteriors #muyad #kntxtr #apartment #apartmenttherapy #house #housedesign #renovation #livingroom #livingdesign #dgestudio (en Valencia) https://www.instagram.com/p/CnSKUNCPOmH/?igshid=NGJjMDIxMWI=
#estudio#house#valencian#minimally#spaces#home#architecture#architecturelovers#architecturephotography#architecturedesign#architecturedaily#archdaily#architecture_hunter#archdesign#architects#interiordesign#interior#dreamhouse#fineinteriors#muyad#kntxtr#apartment#apartmenttherapy#housedesign#renovation#livingroom#livingdesign#dgestudio
1 note
·
View note
Photo

_reuse the fallen church _Chiesa Diruta _La Chiesa Risorta • • • • •@_matthiaspabst #reuse #reuseitaly #chiesadiruta #kntxtr #youngarchitectsplatorm #unbuiltarchitecture #betaarchitecture #thearchitecturestudentblog #thearchiologist #archi_students #koozarch #architecturemodel #architecturemodels #mockup #lumion #render #photoshop #udkberlin @designstudio_mag Digital Architecture and Design magazine (presso Grottole) https://www.instagram.com/p/CP5SXWuLqe5/?utm_medium=tumblr
#reuse#reuseitaly#chiesadiruta#kntxtr#youngarchitectsplatorm#unbuiltarchitecture#betaarchitecture#thearchitecturestudentblog#thearchiologist#archi_students#koozarch#architecturemodel#architecturemodels#mockup#lumion#render#photoshop#udkberlin
5 notes
·
View notes
Photo
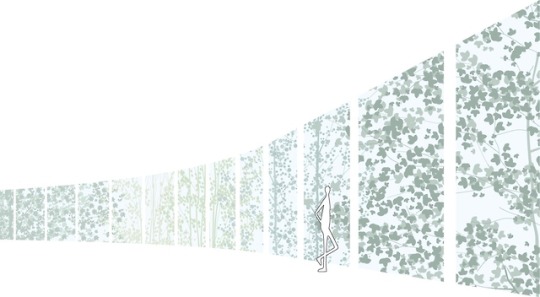
.
El proyecto parte de la propuesta del colectivo cartagenero CREECT, que promueve iniciativas centradas en el medioambiente dentro del entorno de Cartagena. Dicha propuesta consistía en recuperar para la ciudad un espacio para implantar un Jardín Botánico, como institución educativa, científica y ambientalista, olvidada por la ciudadanía desde su desaparición en el siglo XIX en su última localización, a los pies del Cerro de los Moros.
El proyecto plantea sobrevolar la topografía para liberar la ladera del cerro y crear un manto verde sobre esta, al mismo tiempo que la arquitectura reinterpreta las curvas de nivel con un trenzado flotante, que alberga los recorridos de la pieza envuelta por la vegetación y permite disfrutar de vistas panorámicas sobre la bahía y la ciudad.
El edificio se organiza en cinco piezas longitudinales entrelazadas. En cada una de estas piezas se desarrolla uno de los cinco puntos en los que se ha dividido el programa. De esta forma, se puede realizar un recorrido continuo por el interior del mismo.
Se asienta en el lugar dejando libre la planta baja para respetar el libre desarrollo del jardín y del espacio público. El contacto que tiene el edificio con el terreno es mediante las cajas de comunicación vertical que hacen de acceso al mismo y los pilares que soportan la estructura. En algunos puntos el propio edificio desciende hasta la planta baja potenciando su estrecha relación con el jardín y generando también otros accesos a su interior.
Igual de importante es el espacio exterior, refiriéndose éste al propio jardín botánico y aquellos caminos que permiten recorrer y observar las distintas colecciones de plantas presentes en él. Esto se puede realizar tanto al aire libre como de forma cubierta y enmarcada por pilares, gracias al espacio en planta baja que dejan las distintas piezas elevadas.
En ocasiones, estos caminos se ensanchan dando lugar a plazas donde se da cabida a otro tipo de usos compatibles con la admiración y disfrute de la naturaleza.
.
El jardín trenzado · Nuevo jardín botánico en la ciudad de Cartagena
PFC · Architecture Final Tesis
Verónica Sánchez Meca
.
#koozarch#kntxtr#critday#archidaily#architecture#archilovers#arquitectura#arquitecturelovers#architettura#urbanism#landscape#architecturestudents#architecturaldrawing#drawing#architecturaldigest#architecturedrawing#sanaa#botanic garden#cartagena#ilustracion#illustration#ilustración digital#graphic design#dezeen#divisare#designboom#illustrarch#betaarchitecture#archidose
6 notes
·
View notes
Photo
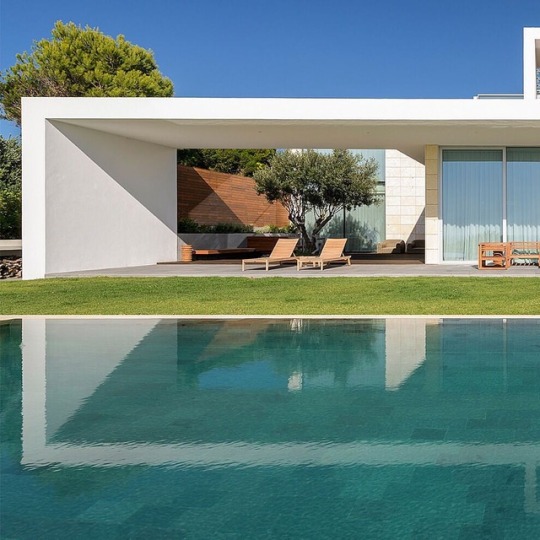
Sea Front Villa | @arqtailors | ©Ricardo Oliveira Alves #ricardooliveiraalves #RicardoliveiralvesPhotography #arqtailors #arquitectura #architektur #архитектура #archilovers #plataformaarquitectura #domusweb #elcroquis #kntxtr #ignantpicoftheday #architekturfotografie #architecturalphotography #mimarifotoğraf #arquiteturacontemporanea #fotografiadearquitetura #architecte #thespacesilike #arch_more #thespaces_selects #welovearchitecture #allofarchitecture #architects_need #architecturefactor #myhouseidea #portuguesearchitecture #p3top_arquitetura #arquitecturaportuguesa #visualpleasuremag (em Cascais) https://www.instagram.com/p/BuKGRWFHNMF/?utm_source=ig_tumblr_share&igshid=sq8rnubqlz8v
#ricardooliveiraalves#ricardoliveiralvesphotography#arqtailors#arquitectura#architektur#архитектура#archilovers#plataformaarquitectura#domusweb#elcroquis#kntxtr#ignantpicoftheday#architekturfotografie#architecturalphotography#mimarifotoğraf#arquiteturacontemporanea#fotografiadearquitetura#architecte#thespacesilike#arch_more#thespaces_selects#welovearchitecture#allofarchitecture#architects_need#architecturefactor#myhouseidea#portuguesearchitecture#p3top_arquitetura#arquitecturaportuguesa#visualpleasuremag
2 notes
·
View notes
Photo

#Repost @bovenbouw.architectuur with @get_repost ・・・ The Pirelli order. The meeting of a column and a truss at a recycling deposit in Brussels. #bovenbouwarchitectuur #bizarrecolumns #greekfreak #concretecolumns #recyclingdeposit #circumstantialism #archdaily #dezeen #divisare #afasiaarchzine #subtilitas #koozarch #thebna #architecturaldetail #archilovers #architizer #architags #architecturedaily #kntxtr #bvbwcbr Vía @traumnovelle.eu #bizarrecolumns #distortedcolumns https://www.instagram.com/p/BsYsOEDhPNx/?utm_source=ig_tumblr_share&igshid=ahtc0nkngrea
#repost#bovenbouwarchitectuur#bizarrecolumns#greekfreak#concretecolumns#recyclingdeposit#circumstantialism#archdaily#dezeen#divisare#afasiaarchzine#subtilitas#koozarch#thebna#architecturaldetail#archilovers#architizer#architags#architecturedaily#kntxtr#bvbwcbr#distortedcolumns
2 notes
·
View notes
Photo
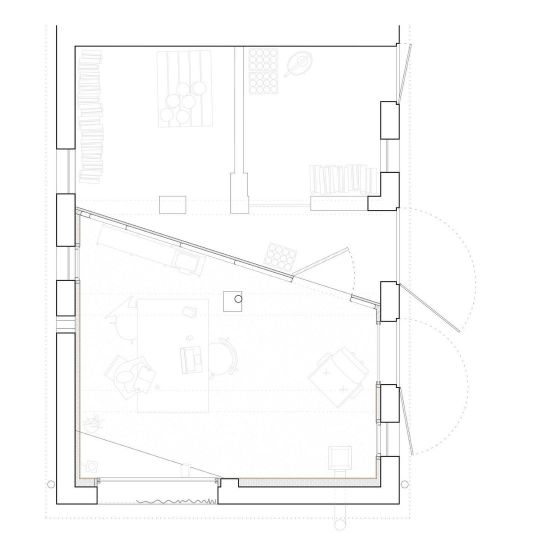
/// OFF BARN Das Homeoffice soll ausgelagert werden um eine Distanz zur Arbeit zu schaffen. Ein Hybrid aus Eigenleistung, Selbstbau und professioneller Unterstützung bilden die Grundlage für einen kostengünstigen Ausbau einer Scheune. Pragmatismus bestimmt im Selbstbau Konstruktionsentscheidungen, doch verändert er die Ästhetik? Team: Max, Max #waschbeton #architecturecollective #zwischennutzung #kulturschaffende #ruralgermany #pioniernutzung #landpioniere #selbstbau #designbuild #bauenimsbestand #designprocess #architekturkollektiv #designbuild #manifestation #uckermark #archit_magazine #kntxtr (at Brandenburg, Germany) https://www.instagram.com/p/CY6MADqMr96/?utm_medium=tumblr
#waschbeton#architecturecollective#zwischennutzung#kulturschaffende#ruralgermany#pioniernutzung#landpioniere#selbstbau#designbuild#bauenimsbestand#designprocess#architekturkollektiv#manifestation#uckermark#archit_magazine#kntxtr
0 notes
Photo

University of Waikato Strategic Masterplan 2037 The Strategic Masterplan is designed to prepare the University for projected growth and for trends in market, demographic and technological change in the academic sector while providing a framework for rationalising and/or adapting existing assets and developing new buildings and landscape interventions. The planning process aligned the vision for the Campus in 2037 with the University of Waikato Strategic Plan and the cultural mission of the University and involved workshops with Facilities Management, Senior Leadership Teams and Students to assess key challenges and opportunities for change. Project by : @jasmax DM for credits and Removal. Photoshop Masterclass: Decipher the secrets of Urban Mapping and Visualisation One of the best ways to present an urban project is by through mapping. Thus, Urban Design Lab brings you a course, where together we will create multiple maps, all the way from basic and small to large scale complex maps with integration of Photoshop, AutoCad and SketchUp. The masterclass will also include : •E-certificate for all participants •Workshop manual (detailed process, tips and techniques) •Working files will be included (all base files and incorporated material) •UDL Photoshop Library (diverse PNG collection of more than 100 elements) •Assorted collection of custom brushes & textures Early Bird Registration ends on 8th September, 2021 🔗 Registration link in bio 🔗 Limited seats available Register now! Event Date: 12th September, 2021 . . Urban Design | Landscape | Architecture ▪️Follow @urbandesign.lab ▪️Get featured @urbandesign.lab ▪️Turn on post notifications . . . . #actofmapping #arquiteturaedecora #allofrenders #landscapearchitecturestudent #architecturedose #architecturegram #instaarchitecture #arquiteturaedesign #arqlovers #arquiteturabrasileira #architecturedrawing #arquitetura #thinkingarchitecture #archello #nextarch #kntxtr #masterplan #landscapeplan #powerpointanimation #urbanplanning #architecturaldrawing #landscapestudy #archatudent #urbandesigner #archi_students #architectanddesign #arqsketch #architectureape #architectureonpaper #archicage (at The University of Waikato) https://www.instagram.com/p/CTaS2kuh7FW/?utm_medium=tumblr
#actofmapping#arquiteturaedecora#allofrenders#landscapearchitecturestudent#architecturedose#architecturegram#instaarchitecture#arquiteturaedesign#arqlovers#arquiteturabrasileira#architecturedrawing#arquitetura#thinkingarchitecture#archello#nextarch#kntxtr#masterplan#landscapeplan#powerpointanimation#urbanplanning#architecturaldrawing#landscapestudy#archatudent#urbandesigner#archi_students#architectanddesign#arqsketch#architectureape#architectureonpaper#archicage
0 notes
Photo

The proposal is organized according to 6 – almost archetypical – types that define its references. More specifically: . 1. The square / The forum The space of socialization, political action and organization. It acts as a meeting point and organizes all other elements of the proposal. Spatially it has a double presence. The first – as forum – is inside the existing building stock and in the center of the old factory. It occupies building 30 and creates a large, interior common space. The second – as the square – is located in the open part of the area and defines a large, open common space. . 2. The Ruin The collective memory represented by the existing shell in its current condition. The existing building stock is used as it is. It supports an understanding of economy and recycling – of material, of spatial conditions, of memory. Therefore some of the existing buildings are restored while others are left in their current condition revealing its wear and the passing of time. The ruin functions as a memory, a reference and a reminder. . #thebna #archdrawing #nextarch #iarchitectures #architonic #archiworld #archdesign #archifuture #archolution #arquitetura #archisource #allofarchitecture #kntxtr #toffuco #architecturaldesign #archlibrary #next_top_architects #axonometric #synarchitecture #axo_madness #drawing_architecture #superarchitects #instaarch #ignant #archilovers #archicage #koozarch #showitbetter (at Patras, Greece) https://www.instagram.com/p/CdNXYZIMlX6/?igshid=NGJjMDIxMWI=
#thebna#archdrawing#nextarch#iarchitectures#architonic#archiworld#archdesign#archifuture#archolution#arquitetura#archisource#allofarchitecture#kntxtr#toffuco#architecturaldesign#archlibrary#next_top_architects#axonometric#synarchitecture#axo_madness#drawing_architecture#superarchitects#instaarch#ignant#archilovers#archicage#koozarch#showitbetter
3 notes
·
View notes
Photo

SINGAPURA - Designed by @ospa.com.br Visualization by @vistacg Development by @latitudeincorp Construction by @latitudeincorp Design by @ospa.com.br ___________ Team OSPA Business manager @alinecomiran Project leader @guilhermemoraessilva Architecture @guilhermemoraessilva @guilhermefh @leo_botene @mateups Interior design @guilhermemoraessilva @guilhermefh Environmental graphic design @guilhermemoraessilva @guilhermefh Landscape @guilhermemoraessilva @guilhermefh Specialists @carolina.souzapinto @cristianoselbachcarneiro @francomiotto MEP @julianab.nora @juzarth Diogo Ongaratto e Rodrigo Ferranti Team Structure @raoni.machado Foundation Milititsky Acoustics @mmc.lab Walls Arquibloco Pool @hidrotec Security R&G Serviços CGI @vistacg . ⭕ What do you think about this design and visualization? 🔻Tag your Architect Friends! . ❌Turn ON Post Notifications to see new Contents.❗ _ _ _ _ _ _ _ _ _ _ _ _ _ _ _ _ _ _ _ _ _ _ _ _ Follow @archdlofficial for more! 🖤 Tag #archdl or DM your works for Featuring! . . . . . . . . . . . . . . #thinkingarchitecture #superachitects #animationproject #architectureonpaper #futurearchitects #betaarchitecture #archstudents #architectureschool #dailyideas #showitbetter #archgraphic #illustrararch #archilovers #actofmapping #divisare #critday #renderdaily #koozarch #kntxtr #archisource #thebestnewarchitects #a_home_to_stay #thebna #wisearchi #architonic #next_top_architects #instaarch #illustrarch #arquitetura (at Porto Alegre, Rio Grande do Sul) https://www.instagram.com/p/CeCKbO0sjST/?igshid=NGJjMDIxMWI=
#archdl#thinkingarchitecture#superachitects#animationproject#architectureonpaper#futurearchitects#betaarchitecture#archstudents#architectureschool#dailyideas#showitbetter#archgraphic#illustrararch#archilovers#actofmapping#divisare#critday#renderdaily#koozarch#kntxtr#archisource#thebestnewarchitects#a_home_to_stay#thebna#wisearchi#architonic#next_top_architects#instaarch#illustrarch#arquitetura
0 notes
Photo
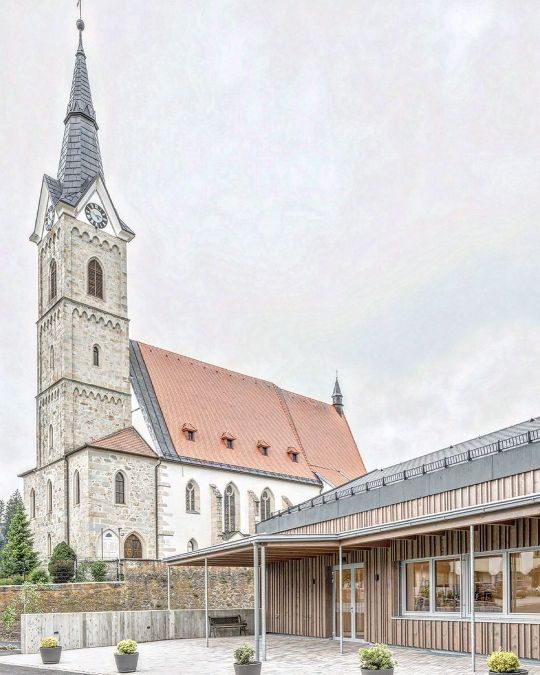
#tp3architekten #allesimfokus Eine Kultur der Reparatur - Sanierung Pfarrheim Reichenau/Mkr. Bestehendes nachhaltig fortzuschreiben bedeutet für uns, Gebäude zu erhalten, einst prägende Merkmale konsequent weiterzudenken und so wie im gegenständlichen Fall, die Schlichtheit des Gebäudes wieder hervorzuheben. FOTO: @mark_sengstbratl_archfoto #totalregional #oönachrichten #architekturaktuell #igersaustria #stadtgestaltung #architecturecompetition #architecturehunter #archdaily #arch_grap #next_top_architects #archilovers #minimalism #critday #instaarch #superarchitects #contemporaryarchitecture #thebna #kntxtr #archolution #illustrarch (hier: Reichenau Im Mühlkreis, Oberosterreich, Austria) https://www.instagram.com/p/CeqxeP4j8Gp/?igshid=NGJjMDIxMWI=
#tp3architekten#allesimfokus#totalregional#oönachrichten#architekturaktuell#igersaustria#stadtgestaltung#architecturecompetition#architecturehunter#archdaily#arch_grap#next_top_architects#archilovers#minimalism#critday#instaarch#superarchitects#contemporaryarchitecture#thebna#kntxtr#archolution#illustrarch
0 notes
Photo

06 ZBO Residenza bifamiliare Case ‘nere’, Caldogno, Vicenza (2010-2013) Fotografie: Enrico Rizzato #jimmipianezzola #architetto #archinterior #architecture #archilovers #divisare #archdaily #thebna #instarchitecture #dezeen #hicarquitectura #archaicmag #designboom #subtilitas #kntxtr #afasiaarchzine (at Caldogno) https://www.instagram.com/p/B-mzXNJJ8iS/?igshid=10zw3ow11y3rn
#jimmipianezzola#architetto#archinterior#architecture#archilovers#divisare#archdaily#thebna#instarchitecture#dezeen#hicarquitectura#archaicmag#designboom#subtilitas#kntxtr#afasiaarchzine
0 notes
Photo

Elc. ⚡️ ⚡️ . . . . #arch #archaestheticall #ig_ometry #subjectivelyobjective #selektormagazine #minimalzine #photozine #floatmagazine #lekkermag #cnstrctn #kntxtr
#selektormagazine#minimalzine#kntxtr#lekkermag#cnstrctn#archaestheticall#floatmagazine#photozine#ig_ometry#subjectivelyobjective#arch
1 note
·
View note
Photo
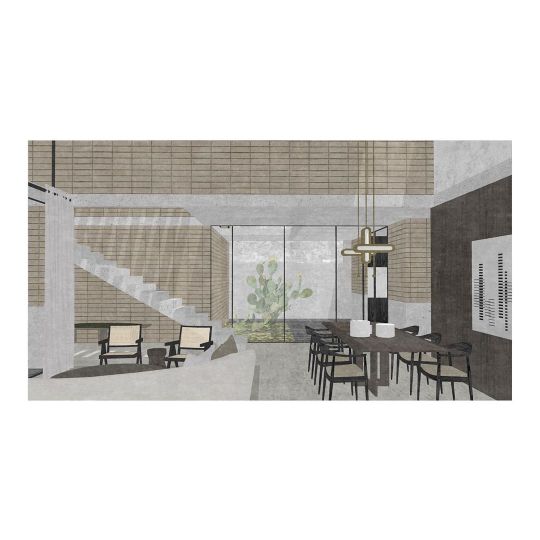
casa garza, santiago de querétaro, méxico. #illustrarch #the_yap #architecturecollage #kntxtr #koozarch #architectureonpaper #architrendz #archiboom #thebna #archipop https://www.instagram.com/p/B8cgV5jp0lt/?igshid=1uiu4tu87jd1b
#illustrarch#the_yap#architecturecollage#kntxtr#koozarch#architectureonpaper#architrendz#archiboom#thebna#archipop
0 notes