#mark reigelman
Text
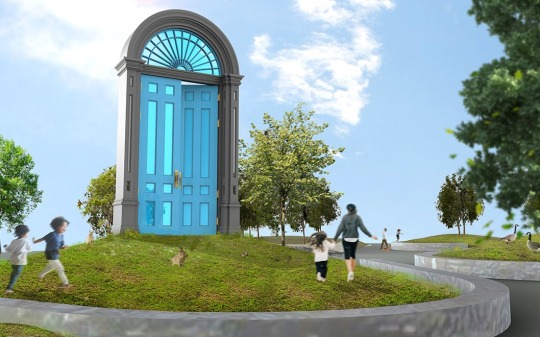
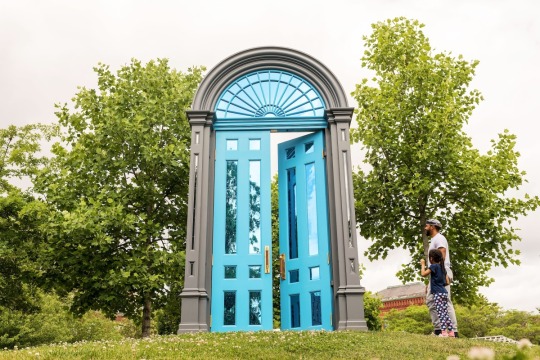
Mark Reigelman, “Threshold” (2023)
“Threshold” by sculptor Mark Reigelman will be a public artwork celebrating the principles of equality and community-building that have been integral to the history of New Bedford. Inspired by the Religious Society of Friends (Quakers) who inhabited the city in the late 17th century as well as the aesthetic of New England’s archetypal colonial doorways, Mark Reigelman beckons viewers toward Threshold’s partially opened door, shining down on Custom House Square from its 17-foot-tall perch.
Threshold will draw on the unique architecture of the federal doorway of the oldest building in New Bedford’s Abolition Row Historic District, constructed mainly from wood and steel, an important site in the early Black freedom struggle. Its double-sided door references the community’s diverse history, with its blue façade facing the Wharf and rising sun as a nod to the city’s fishing roots. At the same time, its massive arched window is tiled with colorful mirrored pieces, capturing the various identities and cultures that have made up the city.
#art#design#doorway#architecture#heavensdoorways#doors#doorsdesign#doordesign#entrance door#new bedford#quakers#new england#mark reigelman#black freedom#black lives matter#american history#black american history
58 notes
·
View notes
Text

Manifest Destiny! by Mark Reigelman & Jenny Chapman
3 notes
·
View notes
Text
How the New York City Steam System Works
"Our latest Untapped New York podcast episode is out, all about how the New York City steam system works. Have you ever wondered about those orange and white smokestacks you see in the middle of New York’s streets with steam flowing out of them? To find out more, we’ve gone straight to the source by interviewing Frank Cuomo, the general manager for steam operations at Con Edison. We also spoke with Mark Reigelman, an artist who used the steam system for one of our favorite guerrilla art installations ever. ..."
0 notes
Text
This week we were put into pairs to create something out of a prompt given. My partner and I were given 'Re-use', and we decided to use the seedpods found in the environment. We went through the left overs bin at the workshop and ended up finding two pieces of wire we like the shape of.
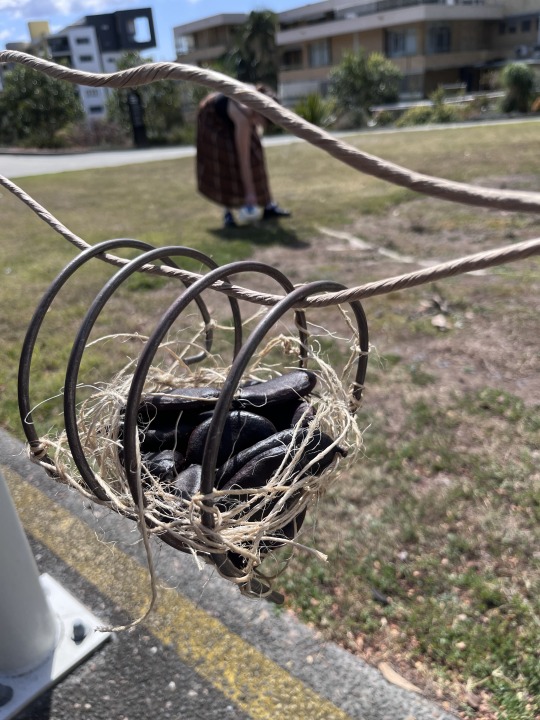
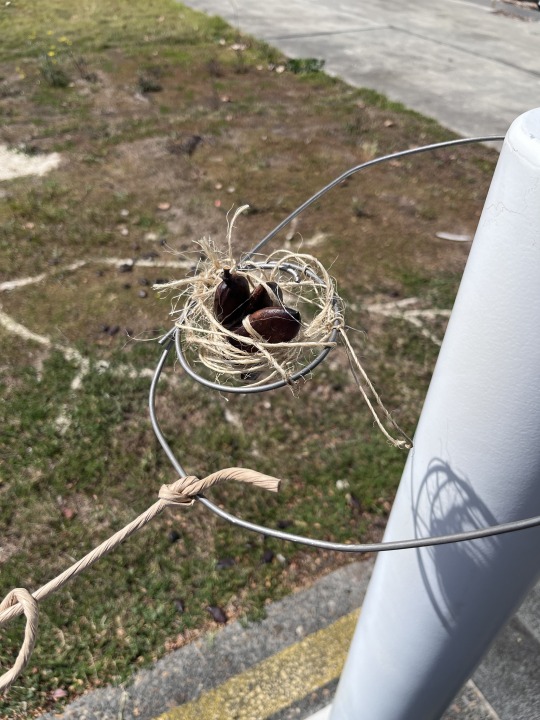
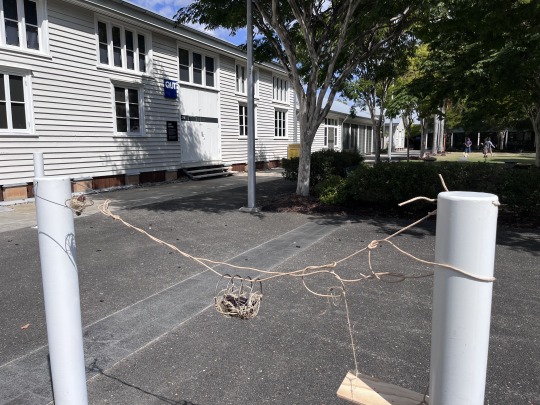
When creating the nest on the left, I suggested the idea of weaving it like a dreamcatcher. It would allow a secure base while also having enough support for the seedpods to sit. My partner, after she had weaved the bottom of the big coil, put a nest of twine she had made in there, giving further support. I decided to make a nest of my own, as I had seen the holes in the top of the posts in our designated area, and thought I could utilise it. I found another coiled piece of wire, in a horizontal position, and used the centre of the coil as the nest. Though this proved to be the more difficult of the two to weave, as I had less support in terms of where the twine could sit and be secured.
Despite this, while coordinating with my partner, we both decided to string the nest up between two poles, which turned out to be a good idea. It gave the illusion of the natural, and later we decided to add a wooden platform as well.
The idea behind this was that a seed is the start of life, and that is to be nurtured. Thus, the nest. It's reminiscent of bird eggs, also linking back to the nest image. In terms for our 're-use' prompt, we did reuse the materials in the box outside of our workshop for a purpose that's not the original one.
I like what we ended up doing. The spiral acting as the main nest gave an extra sense of support, and there's just something about the image that appeals to me. It was fun figuring out how to secure the nests and how they'd look suspended between the posts. I'd like to experiment with this type of imagery and prompt again, as I had fun.
Two artists I'm looking at are Ilya Kabakov and Mark Reigelman.
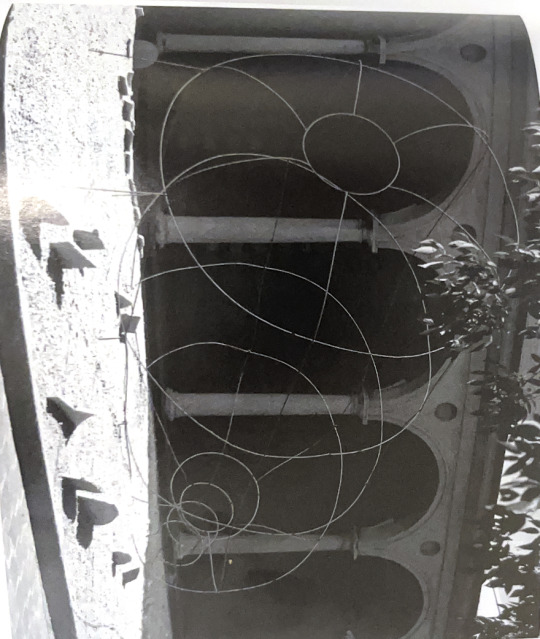
Ilya Kabakov created the work La Fontana - Madre e Figlio (The Fountain - Mother and Son). This sculpture is a nest like structure, long like a tunnel. It is reminiscent of a 3D skeletal model, as it outlines a vague shape. In the book, Public Art, A Reader, Kabakov discusses the spirit of a place and public sculptures. Kabakov talks about how the author begins with the notion that the space, not matter how important, authoritative or historically significant, it is the background and an era for erection and construction of the artistic creation.
In the case of The Fountain, the background of the arches, dark hallways and white stone accent the wire of the sculpture, making it more visible to the audience. Kabakov also discusses how public projects situated outside serve as ornaments. In the case of this work, this also applies.
I like this work because it is reminiscent of my own, specifically the main nest structure. I love the simple shape and the large scale. There is a sense of the delicate and despite this delicate nature, it is nurturing.

Mark Riegelman created this massive nest structure from 10,000 reclaimed pallet boards. The exterior is raw wood and gold painted boards while the inside is entirely painted gold. The intent is to reference the griffin and their golden nests. This mythological themes are seen and enhanced through the golden plants and the scale it is. The sculpture is meant to symbolise growth, community and knowledge.
This sculpture has an instinctual sense of home and security, enhance by the nest structure and enclosed walls. It also mimics the traditional shape of a house, with the tall walls and arched entrance. The structure truly imitates a nest with the overlapping pallets and the impression it is put together, perhaps by the griffin it is meant to represent.
I like this sculpture because of the mythological nature and the large scale it is. I think it would be a instinctual sense of safety that would enfold the audience, as the shape of the nest is typically associated with nurture and the beginning of life. We think of the mythological griffin and because of the painted gold, we have a sense of wonder as well. Obviously, it does remind me of my own sculpture, albeit in a more literal sense than mine was constructed.
0 notes
Text
Week Six - Artist Research
STUDIOKCA

Skyscraper, 2018. Plastic. 11.4m tall.
Image source: https://www.thesculpturepark.com/wordpress/wp-content/uploads/Skyscraper-by-Studiokca-Plastic-Waste-Whale-Eco-Art-2019-1.jpg
Brooklyn based group 'STUDIOKCA' constructed this astonishing work using blue and white plastic that depicts a blue whale breaching the water, and its scale is life size to this beautiful mammal.
Using 5 tonnes of coastal plastic waste in it's construction, it was displayed in 2018 Bruge, Belgium.
It hopes to draw awareness to the amount of plastic waste within our oceans.
I feel this work relates to our eco principle from this weeks task, 'reuse' - the artists who constructed this work recycled plastic waste that would otherwise end up in our oceans or landfill to create a visual reminder of our impacts on the environment.
"Despite weighing it at over 5 tonnes, the plastic used in this piece represents little under 0.0000003% of the estimated amount of plastic pollution found on coastal regions and beaches globally" (https://www.thesculpturepark.com/eco-art/).
The plastic used in the piece was collected by hand over 4 months from beaches in Hawaii, and from the canals in Bruge themselves.
STUDIOKCA are an award-winning architecture and design firm led by Jason Klimoski and Lesley Chang based in Brooklyn, New York with projects ranging in scale and complexity from lighting fixtures and interiors, to public installations, sculptures and buildings in New York, Vermont, Nevada, Wisconsin, Brazil, Taiwan, and Papua New Guinea.
References
Website: http://www.studiokca.com/projects/skyscraper-the-bruges-whale/
Website: https://www.designboom.com/art/studiokca-whale-plastic-waste-bruges-triennale-ocean-pollution-installation-06-27-2018/
Mark Reigelman

The Reading Nest, 3.9m tall x 10.8m wide
Image source: https://images.squarespace-cdn.com/content/v1/56cbba8e746fb9f440c99f34/1456870270997-151PL1YNLW2EM6Q86FLU/readingnest-14.jpg?format=1500w
The Reading Nest was created with over 10,000 discarded wood boards found throughout Cleveland. Using materials that have been obtained from various Cleveland industrial and manufacturing sources.
New York based artist Mark Reigelman studied sculpture and industrial design at the Cleveland Institute of Art in Cleveland, OH and product design at Central St. Martin’s College of Art and Design in London, UK. Mark is passionate about creating dynamic public installations for his hometown.
The Reading Nest acts as a visual intermediary between forest and fowl. It symbolizes growth, community and knowledge while continuing to embody these mythical roots.
This collection process reinforces the notion of community and highlights the Cleveland Public Library as a resource for everyone.
The nest is coloured in hues of gold, inspired by the legendary Griffin. This king of beasts, with the rear body of a lion and the head of wings of an eagle, is said to have made its nest of pure gold which it then had to protect ferociously.
The Griffin is regularly seen sculpted from stone and standing guard at the entrances of civic buildings including The Cleveland Public Library.
References
Website: https://www.markreigelman.com/new-page
Website: https://www.designboom.com/art/mark-reigelman-builds-reading-nest-from-10000-palette-boards/
0 notes
Photo



The arches at the wharf, Boston Tea Party Museum, and The Meeting House sculpture by Mark Reigelman.
That is what I got to see on Sunday in Boston and I finished the rest of the Freedom Trail. I walked 6.6 miles that day. Boston was super fun and right now I am in Corning in New York.
#Archways#Boston Tea Party Museum#The Meeting House#Mark Reigelman#sculpture#Boston#Pierce's pics#Pierce's roadtrip 2017
4 notes
·
View notes
Photo

MANIFEST DESTINY!
Mark Reigelman, 2012
San Francisco, Estados Unidos
7 notes
·
View notes
Photo
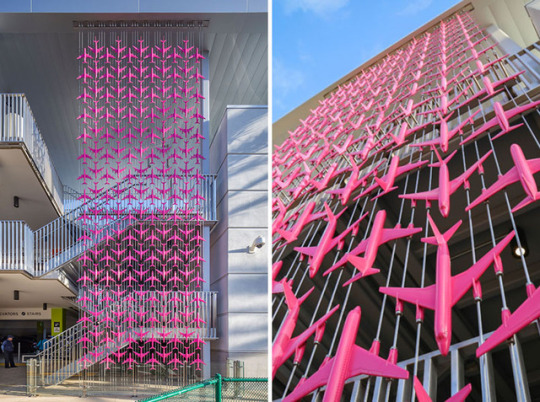
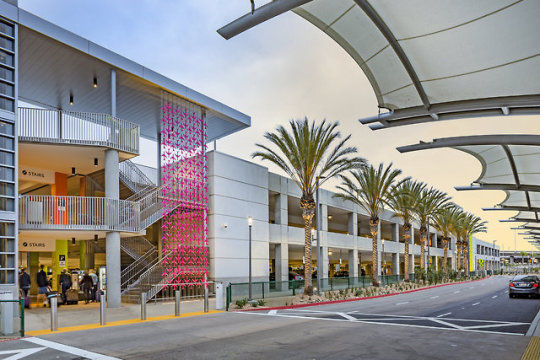

Mark Reigelman’s Formation punctuates the façade of San Diego International Airport’s parking structure with vibrant colors and energetic patterns. As travelers exit the terminal they are greeted by massive graphic tapestries on the adjacent garage. Upon closer inspection, travelers find that each of the three screens that comprise the work are composed of hundreds of individually-cast resin airplanes strung onto stainless steel aircraft cables. Formation is uniquely site-specific, in that it weaves together the histories of aeronautical innovation in the region through the specific aircraft (NF106B, Spirit of St. Louis, Convair 880) represented with the fiber arts and crafts traditions of indigenous peoples of the American Southwest. This project was meticulously pulled through with help from: Demiurge, Stratasys and Debbie Seracini at the San Diego Air and Space Museum.
84 notes
·
View notes
Link
#usa#United States#new York#Brooklyn#Williamsburg#Domino Park#Playground#kids#architecture#design#Mark Reigelman
0 notes
Text
OASys Concept at Kona Kai Resort, San Diego
OASys Concept at Kona Kai Resort and Spa, San Diego Building, California Architecture Photos
OASys Concept at Kona Kai Resort and Spa in San Diego
Dec 27, 2021
Design: Stephens Waring Design
Location: San Diego, California, USA
OASys Concept at Kona Kai Resort and Spa
Stephens Waring Design announces a new design concept called OASys (Ocean Architectural System) created specifically to reimagine shoreline hotels, resorts, and housing. The model falls under the brand of the award-winning boat designer called IMMERST, which will address some of the most pressing coastline development challenges including limited land, habitat preservation,
and climate change.
“We’ve applied our 40 years of custom yacht design and engineering experience to create a design-planning model built around the cutting edge of sustainability, renewable materials, and advanced manufacturing. While our designs are built for long-term operational success in some of the most challenging environments including oceans, lakes, rivers, and beaches, we’ve also created something
that’s exciting, fun, and luxurious,” said lead designer Paul Waring.
Up and down coastlines, there are many places that are perfect for floating infrastructure and marine development. These include locations with insufficient planning permissions or developable land. They also include areas where there are ecological sensitivities and delicate habitat.
Because OASys can be built into a variety of arrangements – dock and marina infrastructures – or be built as “free standing” units moored to the ocean floor, the design allows for development and expansion with a minimized shoreline footprint. Furthermore, because the designs can be affixed to permanent or nonpermanent marina infrastructure, OASys mitigates any potential impact on the marine environment.
For marina operators, IMMERST philosophy aims to re-imagine underutilized shoreline and general marina space, converting a site into highly desirable, revenue producing accommodations, attractions or water-based residences. The unique nature of IMMERST’s flexible design solutions allows developers and operators to integrate their installations with standard civic utilities–water, electrical, and sewer.
“When you walk onto an OASys floating community, life is less complicated. You immediately forget about the presuress and the distractions that we all face because you’re surrounded by the environment and connected to the water’s edge,” said Waring.
Unlike traditional hotel resort development, IMMERST works closely with developers and operators to create a specific range of flexible, customizable, and scalable solutions that fit each unique site. Floating modules are designed to be easily installed and operated. In the event that there is a need for removal, modules can be made transportable and can be relocated to meet the real-time economic needs of the operator.
All OASys designs are integrated into modular foundations, pre-fabricated through the firm’s network of builders/contractors or constructed onsite making fabrication and delivery viable for locations around the globe.
OASys Concept at Kona Kai Resort and Spa – Building Information
Client: Kona Kai Resort and Spa
Architect: Stephens Waring Design
Site area: TBD
Gross Floor area: TBD
Location: San Diego
Status: Concept
Project start date: TBD
Cost: TBD
Images: Courtesy of Stephens Waring Design
OASys Concept at Kona Kai Resort, San Diego images / information from Stephens Waring Design
Address: San Diego, CA, United States of America
San Diego Buildings
San Diego Buildings
Contemporary San Diego Buildings – recent selection:
Formation Installations, San Diego, CA, USA
Artist Mark Reigelman
photography : Pablo Mason / Mark Reigelman II
Formation Installations at San Diego International Airport
The Rady Shell at Jacobs Park, Embarcadero, San Diego waterfront
Design: Tucker Sadler Architects ; performance shell design: Soundforms
image courtesy of architects practice
The Rady Shell at Jacobs Park
Del Mar Civic Center, Del Mar, California, USA
Architects: Miller Hull Partnership
photography © Chipper Hatter
Del Mar Civic Center in San Diego County, California
US Fish and Wildlife Service Administrative Headquarters
Design: Line and Space
photo : Mike Torrey
San Diego National Wildlife Refuge Building
Architecture in California
Californian Architects
Los Angeles Architecture News
Contemporary California Buildings
Orum Residence, Bel-Air, Los Angeles, California, USA
Design: SPF:architects
photo © Matthew Momberger
New Residence in Bel-Air
American Architecture Studios
Comments / photos for the OASys Concept at Kona Kai Resort in San Diego, California design by Stephens Waring Design page welcome
The post OASys Concept at Kona Kai Resort, San Diego appeared first on e-architect.
0 notes
Text

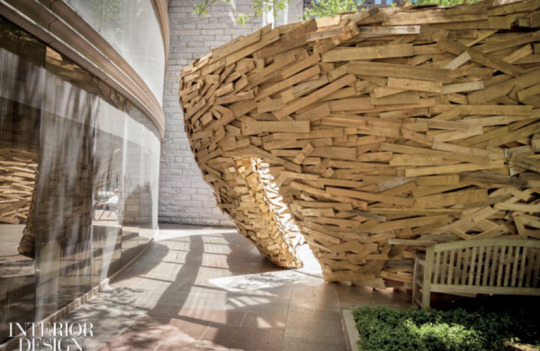

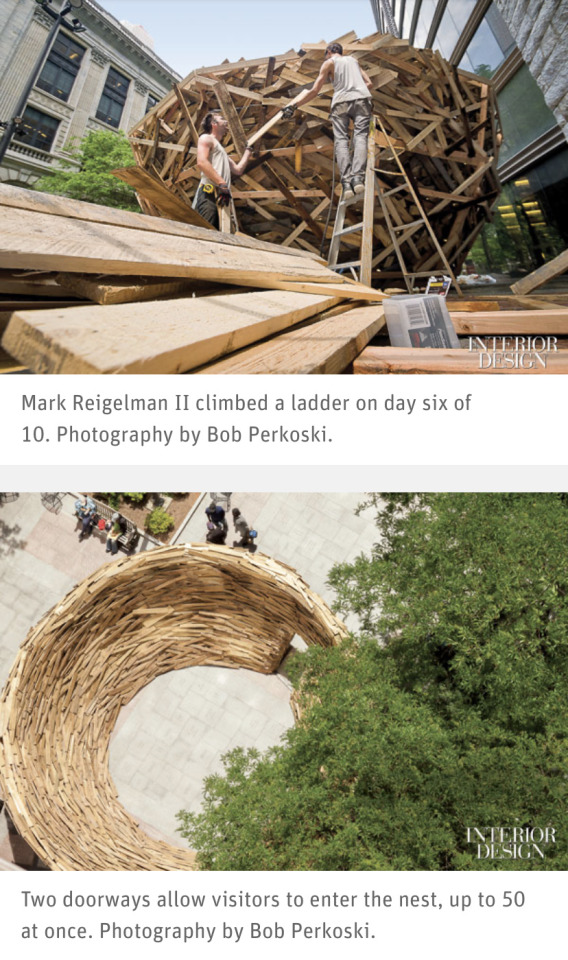
Surreal architecture/ interior design by Mark Reigelman. #giantnest
1 note
·
View note
Video
vimeo
Smökers, a mobile site-specific project displayed in various locations in New York City by American artist Mark Reigelman II. --> lol funny - cool project!
#architecture#design#exterior#house#building#home#living#residential#city#architags#art#artinstallation#publicspace#fun#architecturefun#smökers#newyork#usa
45 notes
·
View notes
Photo
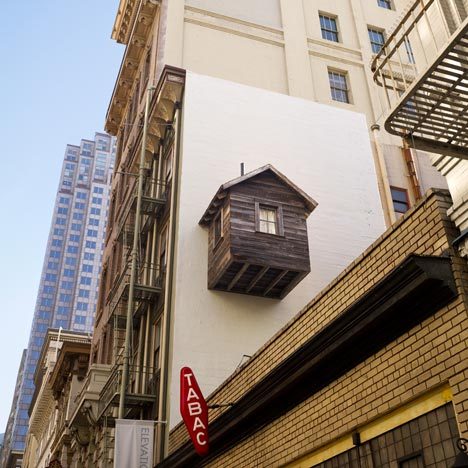

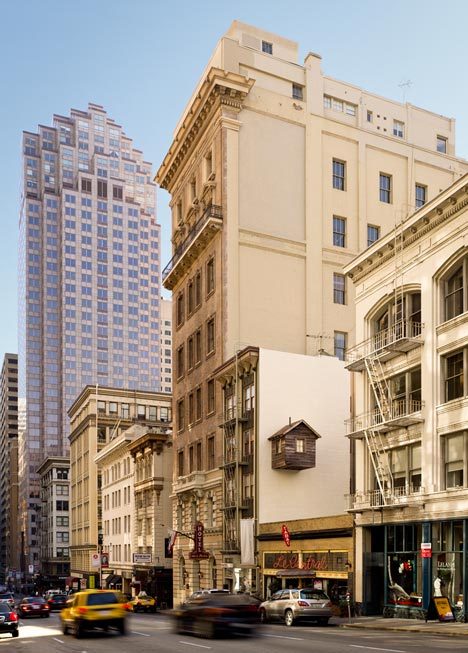
Manifest Destiny! by Mark Reigelman and Jenny Chapman
24 notes
·
View notes
Photo
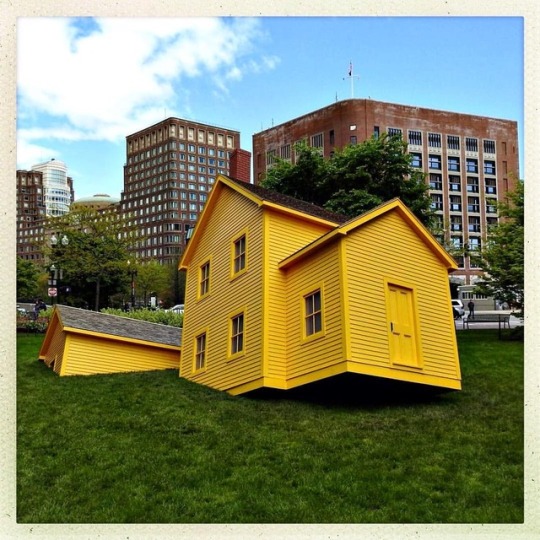
"I've a feeling we're not in Kansas anymore" - Dorothy Gale . . Check out this great new installation that just landed at the @rosekennedygreenway by artist Mark @Reigelman. While we first thought we might find some nifty ruby slippers- the art piece is actually inspired by the simple #architecture of our colonial settlers. The yellow house being modeled after the Pembroke Friends Meeting House, the oldest surviving Quaker meetinghouse in Massachusetts. . . Placed here on the Greenway it's meant as a reminder to all those displaced by the former Central Artery that once passed by overhead. . . With @mehdighadyanloo's awesome mural just a short walk away it's a great time to check out some #GreenwayArt . . . . . . . #igersboston #igboston #igboston617 #igersbostonfox25 #igersmass #publicart #artstagram #artblogger #travelblogger (at Rose Fitzgerald Kennedy Greenway)
#greenwayart#publicart#travelblogger#architecture#igersboston#igboston617#artblogger#igersbostonfox25#igboston#igersmass#artstagram
5 notes
·
View notes
Text
A Flight Inspired Art Installation For The San Diego International Airport
A Flight Inspired Art Installation For The San Diego International Airport
Artist Mark Reigelman II has designed three permanent site-specific installations at San Diego International Airport, made from screens that showcase various plane designs. Working together with the airport staff from the Arts Program and Design & Construction department, and San Diego Air and Space Museum, the artist came up with a design that represented the local aeronautic history.
Source
View On WordPress
0 notes