#constructiontechniques
Photo

How to Take Your LEGO Modular Building Collection to a New Level? The LEGO Modular Building series showcases clever construction techniques, as each building has multiple levels that are put together separately. Read more
4 notes
·
View notes
Text

🏗️ Embracing Evolution in Construction 🌟
In the realm of construction, methodologies have evolved significantly over time. Traditional techniques have given way to innovative and efficient approaches. 🛠️ Two methods in the spotlight are Conventional Construction and Mivan Construction. 🌐 Let's explore how they're reshaping the industry! 💡
Read our latest blog to dive deeper into these cutting-edge construction techniques!
Click Here ➡️
https://www.manaprojects.com/blogs/what-is-the-difference-between-conventional-and-mivan-constructions.php
#Conventionalconstruction#Mivanconstruction#constructiontechniques#ManaRealEstate#Manaprojects#mana#manahomes#macasaemerald#daintreebymana#manacapitol#convertiblehomes#villas#premiumvillas#smarthomes#dreamhome#EcoFriendly#HomeSweetHome#RealEstate#Property#blogofthemonth#blog
0 notes
Text
Explore English-style home construction techniques.
#EnglishStyleHomes #ConstructionTechniques
0 notes
Video
The world’s highest skybridge has been structurally completed in China, topping out the Raffles City Chongqing mega mixed-used development. This 250m high walkway also links a record-breaking six towers. We provided structural engineering services, collaborating with @safdiearchitects again following our work together on the Marina Bay Sands project in Singapore. To find out more, click the link in our bio and search “Raffles City Chongqing”. Repost: ARUP group @arupgroup @safdiearchitects #civil #structures #renovation #architecture #engineering #design #innovation #concept #art #construction #technology #engineers #contractors #architects #landscape #facade #constructiontechniques #interiordesign #architecturephotography #cityscape #buildings #arquitectura #sustainability #Arup #structuralengineering #towers #skyscrapers #Chongqing #cities (at Raffles City, Chongqing, CHINA) https://www.instagram.com/p/BvCbIEJFDAS/?utm_source=ig_tumblr_share&igshid=15bixwge6yqji
#civil#structures#renovation#architecture#engineering#design#innovation#concept#art#construction#technology#engineers#contractors#architects#landscape#facade#constructiontechniques#interiordesign#architecturephotography#cityscape#buildings#arquitectura#sustainability#arup#structuralengineering#towers#skyscrapers#chongqing#cities
1 note
·
View note
Photo
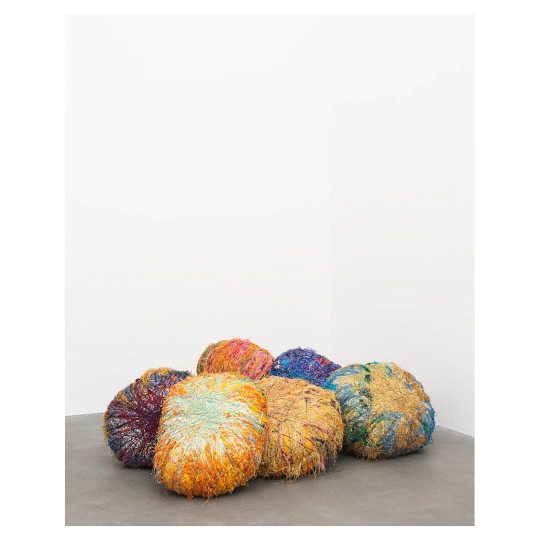
Sheila Hicks “The thing I’m most excited about is that the building is by the architect David Chipperfield. They gave me a model of the galleries, with these irregular, unpredictably shaped spaces and light sources - it’s like having a dollhouse. There are strange surprises, and a very wide span. We’ve dug up some pieces and reformulated them. There are some rooms that provide an opportunity I’ve never had before, like a hanging space with a clerestory.” - Sheila Hicks, Artist & Sculpture. Sheila Hicks (b. USA, 1934) is one of the world’s foremost artists and sculptors working with textiles, fibre, colour and form. Drawing together over 70 pieces from international public and private collections, this major exhibition will explore the many facets of Hicks’ ground-breaking work - from her intimate ‘Minimes’ small woven drawings she creates on a hand-held frame, to large-scale installations that fill gallery spaces with vibrant colour. ‘Sheila Hicks: Off Grid’, April 7 - September 25, 2022, ’Hepworth Wakefield’, Gallery Walk, Wakefield, West Yorkshire, WF1 5AW. #neonurchin #neonurchinblog #dedicatedtothethingswelove #suzyurchin #ollyurchin #art #music #photography #fashion #film #design #words #pictures #artist #sculptor #exhibition #textiles #fibre #colour #form #minimes #vernaculartextiletraditions #constructiontechniques #josefalbers #annialbers #hepworthwakefield #sheilahicks #sheilahicksoffgrid (at Hepworth Gallery Wakefield) https://www.instagram.com/p/CcCu6qDMo_l/?utm_medium=tumblr
#neonurchin#neonurchinblog#dedicatedtothethingswelove#suzyurchin#ollyurchin#art#music#photography#fashion#film#design#words#pictures#artist#sculptor#exhibition#textiles#fibre#colour#form#minimes#vernaculartextiletraditions#constructiontechniques#josefalbers#annialbers#hepworthwakefield#sheilahicks#sheilahicksoffgrid
2 notes
·
View notes
Video
youtube
Are you worried about implementing latest construction techniques? Fret not Tejjy Inc. leading construction house of the USA delivering the innovative solutions engulfing latest construction techniques.
#constructiontechniques#bim#buildinginformationmodelinginusa#buildinginformationmodelinginconnecticut#bestbimcompany#tejjyinc
0 notes
Photo

#nirmaankala #nirmaankalaarchitects #architecturelovers #architecture #faridabad #greenfieldcolony #faridabadthesmartcity #greaterfaridabad #bptpfaridabad #siteabouttofinish #constructioninncr #3dvisualizations #3delevation #3ds #exteriordesign #exteriors #exterior #modernexteriors #modernism #modernconcept #design #details_world #delieveredatwork #dezigns #delhincr #gurgaon #gurgaoninteriordesigners #gurugramrealestate #gurgaoninteriors #faridabadinteriordesigners #faridabadcity #architecturestudents #europeanarchitecture #asia #phillipines #architectsofphillipines #architectsofchina #china #constructiontechniques #contractor #constructioninchina #chinaconstruction #chinesematerial https://www.instagram.com/p/Bo1wyYGH0R2/?utm_source=ig_tumblr_share&igshid=1bx79jttuavqk
#nirmaankala#nirmaankalaarchitects#architecturelovers#architecture#faridabad#greenfieldcolony#faridabadthesmartcity#greaterfaridabad#bptpfaridabad#siteabouttofinish#constructioninncr#3dvisualizations#3delevation#3ds#exteriordesign#exteriors#exterior#modernexteriors#modernism#modernconcept#design#details_world#delieveredatwork#dezigns#delhincr#gurgaon#gurgaoninteriordesigners#gurugramrealestate#gurgaoninteriors#faridabadinteriordesigners
0 notes
Photo
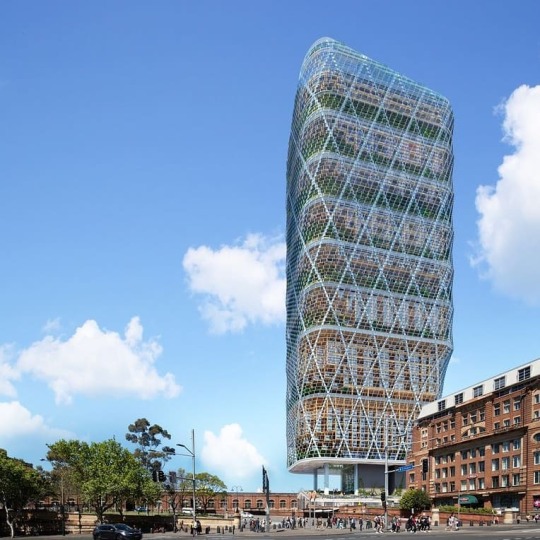
Australian tech giant Atlassian has unveiled the design for its Sydney headquarters by New York-based Shop Architects and Australian practice BVN. To be built using mass timber construction, the tower is set to become the tallest hybrid timber structure in the world, standing at 40 storeys tall. It will be located adjacent to Sydney’s Central Station and will be part of the NSW government’s planned technology precinct for the area. The building will target a 50 percent reduction in embodied carbon and energy compared to conventional construction. Atlassian has also committed to operating on 100 percent renewable energy with zero emissions, by using energy efficient design, such as natural ventilation and planted terraces throughout the building, as well as generating green power on site through solar panels integrated into the building’s facades, which will be a glass and steel exoskeleton tied to the structure. ©: Atlassian, SHoP Architects partnership with BVN #architecture #engineering #design #innovation #concept #art #construction #technology #engineers #contractors #architects #landscape #facade #constructiontechniques #interiordesign #architecturephotography #cityscape #buildings #arquitectura #timber #atlassian #sydneyaustralia #australia (at Sydney, Australia) https://www.instagram.com/p/CCDScbNhwC4/?igshid=w3rn7hvnqg39
#architecture#engineering#design#innovation#concept#art#construction#technology#engineers#contractors#architects#landscape#facade#constructiontechniques#interiordesign#architecturephotography#cityscape#buildings#arquitectura#timber#atlassian#sydneyaustralia#australia
0 notes
Photo
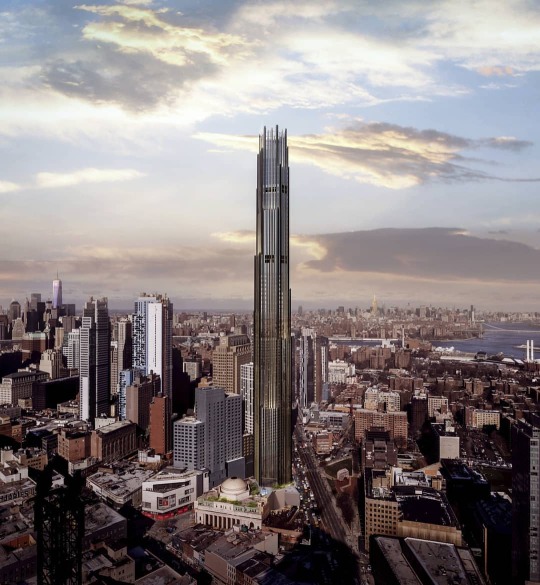
The residential tower planned for 9 DeKalb Avenue will top out at 1,066 feet to become the tallest building in Brooklyn. The historic interior of the Brooklyn Dime Savings Bank, an adjoining landmark, will be restored and repurposed to form part of a new mid-block connection for pedestrians between Flatbush Avenue and Fulton Street, two of Brooklyn’s defining thoroughfares. The timeless design of the 73-story tower will be accented with a palette of materials, ranging from marble to bronze, that are selected to evoke without mimicry the bank’s rich City Beautiful detailing. On the skyline 9 DeKalb will represent a new and lasting symbol of the borough's ongoing renaissance, rivaling in height and character the storied towers of Manhattan. ©: SHoP Architects @shoparchitects #architecture #engineering #design #innovation #concept #art #construction #technology #engineers #contractors #architects #landscape #facade #constructiontechniques #interiordesign #architecturephotography #cityscape #buildings #arquitectura #brooklyn #9dekalb #skyline #usa (at Brooklyn, New York) https://www.instagram.com/p/CCAuEKphdTP/?igshid=1s5xkrvbx4aao
#architecture#engineering#design#innovation#concept#art#construction#technology#engineers#contractors#architects#landscape#facade#constructiontechniques#interiordesign#architecturephotography#cityscape#buildings#arquitectura#brooklyn#9dekalb#skyline#usa
0 notes
Photo

It is a residential tower unlike any other in Australia. Inspired in part by the Commonwealth Star on the national flag, its slender, highly sculptural form is highlighted by a golden starburst expression, which morphs into a curvaceous profile against the sky. At 319 metres, Australia 108 will become the tallest building to roof in the Southern Hemisphere. Located in Melbourne’s Southbank precinct, it will contain 1,105 apartments over 100 floors, and unprecedented resident facilities, including dining and function spaces, theatrettes, gymnasiums, pools, spas and an extensive barbeque terrace. Two of the amenities levels are located within the Starburst, which cantilevers eight metres out from the building facade, where residents can relax in a double-height sky garden, or enjoy the infinity edge swimming pools. Remarkably located above plant and damper tanks, the $25 million Australia 108 penthouse occupies the entirety of level 100. Entered via a private lift and triple-height lobby, it offers 360-degree views of Melbourne, and has access to a private sky courtyard. ©: Fender Katsalidis Architecture @fenderkatsalidis #architecture #engineering #design #innovation #concept #art #construction #technology #engineers #contractors #architects #landscape #facade #constructiontechniques #interiordesign #architecturephotography #cityscape #buildings #arquitectura #australia108 #australia #melbourne (at Southbank, Melbourne, Australia) https://www.instagram.com/p/CB-NdcjhPcT/?igshid=sby2j1q3kdc4
#architecture#engineering#design#innovation#concept#art#construction#technology#engineers#contractors#architects#landscape#facade#constructiontechniques#interiordesign#architecturephotography#cityscape#buildings#arquitectura#australia108#australia#melbourne
0 notes
Photo

Cox Architecture and UN Studio have imagined ‘The Green Spine’ for International design competition ‘Southbank by Beulah’. The distinct design is the product of the two firms’ collaborative, conceptual thinking of future living. Characterised by twisting cascades of greenery that appear to be cut out from the tower forms, Cox Architecture and UN Studio’s submission considers nature, culture and well-being within the urban framework. From concept development to legacy programming, The Green Spine’s open doors and spaces between act as the high-profile shared cultural platform for the Southbank Arts Precinct. The ambition of the project is twofold – a building that is a city in itself, with its multitude of programs and connectivities, as well as being fully integrated in the existing city network of cultural, entertainment, leisure and commercial offerings. Presented today at the public symposium, The Green Spine is conceived as an environmental tool, adding a distinctly contemporary, Australian vernacular and striking presence to Melbourne’s skyline. ©: UNStudio & COX Architecture @unstudio_architecture @coxarchitecture #architecture #engineering #design #innovation #concept #art #construction #technology #engineers #contractors #architects #landscape #facade #constructiontechniques #interiordesign #architecturephotography #cityscape #buildings #arquitectura (at Melbourne, Australia) https://www.instagram.com/p/CB7f3Q5h_Vo/?igshid=by421olz3ws4
#architecture#engineering#design#innovation#concept#art#construction#technology#engineers#contractors#architects#landscape#facade#constructiontechniques#interiordesign#architecturephotography#cityscape#buildings#arquitectura
0 notes
Photo
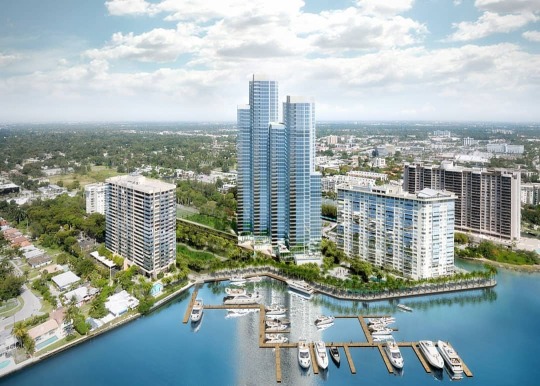
Prize-winning architect Rafael Moneo will design the transformation of the Jockey Club into a hotel and condo complex. Spanish architect Rafael Moneo, a winner of the Pritzker prize in 1996, will design Apeiron Miami, a complex including 240 luxury condo units, a 90-room boutique hotel and a new deep-water marina, in addition to the 411 existing condo units. Apeiron, which means “without limits” in Ancient Greek, will encompass 13 acres at 11111 Biscayne Blvd. ©: Pritzker Architecture Price @pritzkerarchitectureprize #architecture #engineering #design #innovation #concept #art #construction #technology #engineers #contractors #architects #landscape #facade #constructiontechniques #interiordesign #architecturephotography #cityscape #buildings #arquitectura (at The Jockey Club) https://www.instagram.com/p/CB5uyoAhZkt/?igshid=1s35pgjyd5seh
#architecture#engineering#design#innovation#concept#art#construction#technology#engineers#contractors#architects#landscape#facade#constructiontechniques#interiordesign#architecturephotography#cityscape#buildings#arquitectura
0 notes
Photo
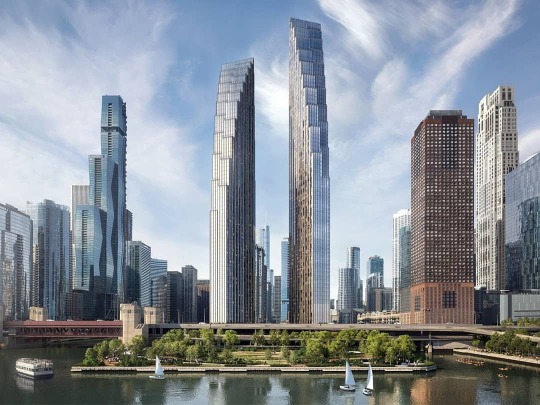
Slender Two-Tower Plan Pitched for Former Chicago Spire Site Designed by Skidmore, Owings & Merrill (SOM), the latest plan for the high-profile waterfront site calls for a 1,100-foot southern tower containing 300 condo units and 175 hotel rooms and an adjoining 850-foot tower with 550 rental apartments. It replaces the infamous hole left behind when the 2,000-foot-tall Spire project halted construction amid the global financial crisis a decade ago. @skidmoreowingsmerrill #architecture #engineering #design #innovation #concept #art #construction #technology #engineers #contractors #architects #landscape #facade #constructiontechniques #interiordesign #architecturephotography #cityscape #buildings #arquitectura (at Chicago Downtown) https://www.instagram.com/p/CB5O4K0BWiR/?igshid=1dxyf8y5uhvg3
#architecture#engineering#design#innovation#concept#art#construction#technology#engineers#contractors#architects#landscape#facade#constructiontechniques#interiordesign#architecturephotography#cityscape#buildings#arquitectura
0 notes
Photo
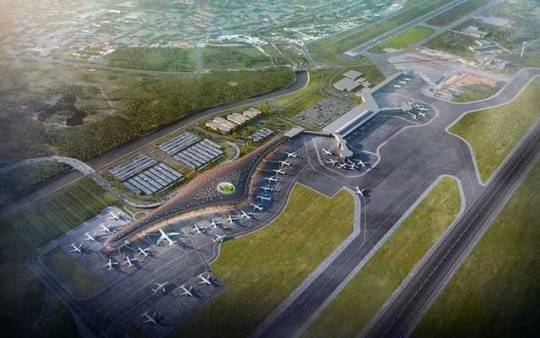
The masterplan for the expansion of Tocumen International Airport is planned to increase capacity from 5.8 to 18 million passengers a year by 2022, establishing an important new hub for the Americas. The new terminal is designed to reflect the Panamanian landscape, evoking a unique sense of place to welcome visitors to the country and removing the anonymity of the international hub experience for transit passengers. Engineering and architecture were conceived together, resulting in a comprehensive environmental strategy that balances complementary active and passive measures. Openings in the roof allow daylight to penetrate the furthest reaches of the building, and a deep overhang protects the glazed facades from solar gain, thus minimising the need for mechanical cooling. Importantly, the structure is designed to enable a fast-track schedule in tropical conditions, and the project is phased to allow the airport to operate during construction. Image Courtesy: Foster + Partners #civil #structures #renovation #architecture #engineering #design #innovation #concept #art #construction #technology #engineers #contractors #architects #landscape #facade #constructiontechniques #interiordesign #cityscape #arquitectura #sustainability #airport #panama (at Aeropuerto Internacional de Tocumen Panamá) https://www.instagram.com/p/Bx641LqBIjV/?igshid=ueqp6i049p90
#civil#structures#renovation#architecture#engineering#design#innovation#concept#art#construction#technology#engineers#contractors#architects#landscape#facade#constructiontechniques#interiordesign#cityscape#arquitectura#sustainability#airport#panama
0 notes
Photo

“The Academy Museum will be a hub for film lovers where people from across the city and around the world can enjoy, learn, and engage with movies and moviemakers,” said Academy Museum Director Kerry Brougher. “For more than 120 years, cinema has been central to global culture and the way we perceive, question, and, at times, escape the world around us. We want to give visitors a place to explore and discuss the impact of film. We hope to transport visitors to a cinematic environment, somewhere between reality and illusion. Like watching a movie, visitors will enter a waking dream—one in which they go inside the movies to experience their magic, as well as the art and science that makes that magic possible.” Image Courtesy: RPBW Architects @rpbw_architects #civil #structures #renovation #architecture #engineering #design #innovation #concept #art #construction #technology #engineers #contractors #architects #landscape #facade #constructiontechniques #interiordesign #architecturephotography #cityscape #arquitectura #sustainability #losangeles #unitedstates (at Academy Of Motion Pictures) https://www.instagram.com/p/Bx4zjQzhfGM/?igshid=nwjfe3y4m2q8
#civil#structures#renovation#architecture#engineering#design#innovation#concept#art#construction#technology#engineers#contractors#architects#landscape#facade#constructiontechniques#interiordesign#architecturephotography#cityscape#arquitectura#sustainability#losangeles#unitedstates
0 notes
Photo
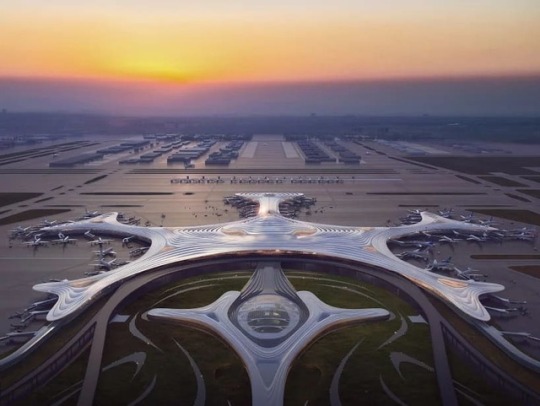
As the capital of china’s heilongjiang province, harbin serves as one of the largest transportation hubs in the region. covering an area of 3,300 hectares, terminal 3 of harbin airport will contain a series of ancillary airport facilities, including ground transportation hubs, hotel, retail, and parking lots. despite the building’s inevitable size, MAD’s design seeks to establish an architectural program that is human-scale, efficient, and energy saving. The scheme’s snowflake-shaped, five-finger departure corridors greatly shorten the time it takes for passengers to arrive at their gate, while also minimizing congestion and improving the overall efficiency of the airport apron. The ground transportation center (GTC) hub brings high-speed rail, municipal subway lines, airport buses, and other urban transport together, connecting harbin city to the airport. Image Courtesy: MAD Architects @madarchitects #civil #structures #renovation #architecture #engineering #design #innovation #concept #art #construction #technology #engineers #contractors #architects #landscape #facade #constructiontechniques #interiordesign #architecturephotography #cityscape #arquitectura #sustainability #airport #china (at Harbin Taiping International Airport (HRB) 哈尔滨太平国际机场) https://www.instagram.com/p/Bx2MoSWBpWA/?igshid=esji77z2igxw
#civil#structures#renovation#architecture#engineering#design#innovation#concept#art#construction#technology#engineers#contractors#architects#landscape#facade#constructiontechniques#interiordesign#architecturephotography#cityscape#arquitectura#sustainability#airport#china
0 notes